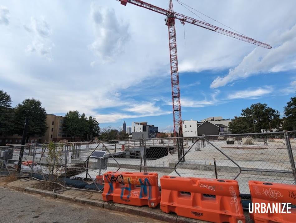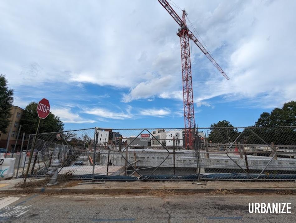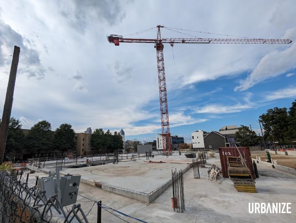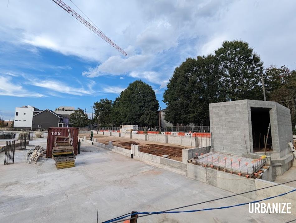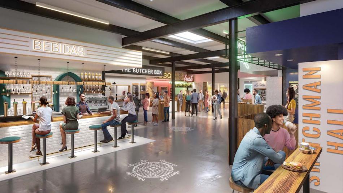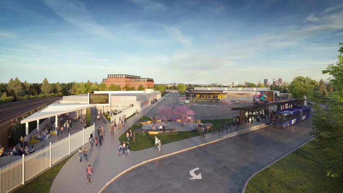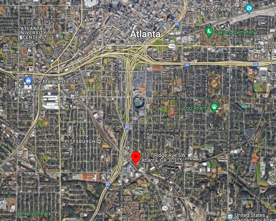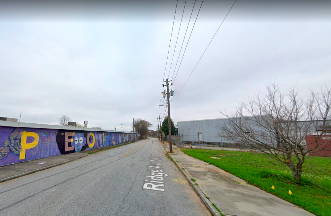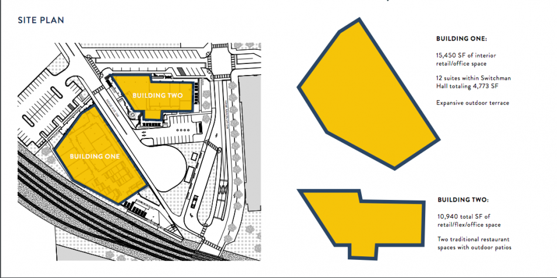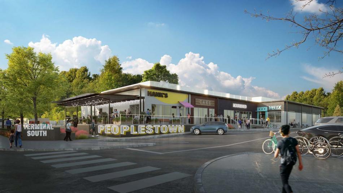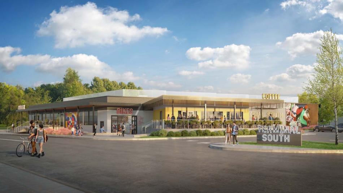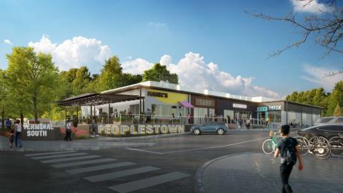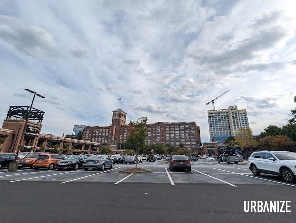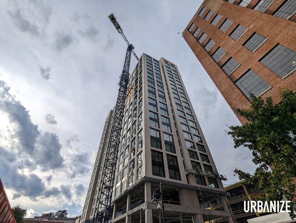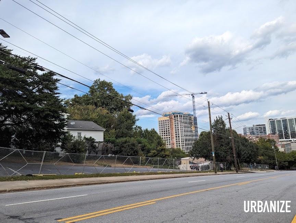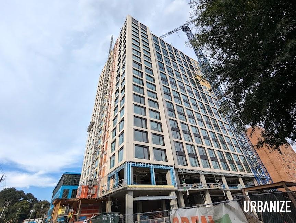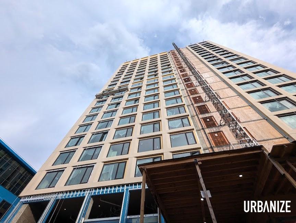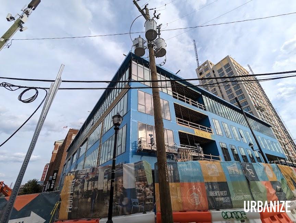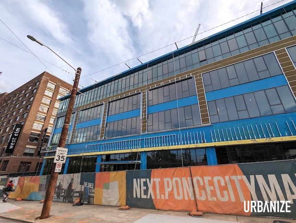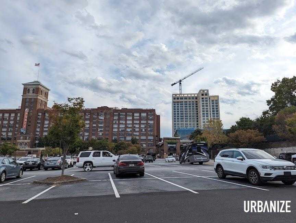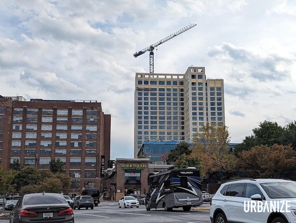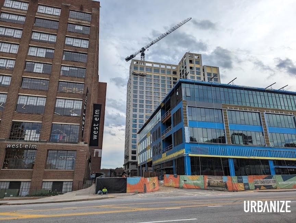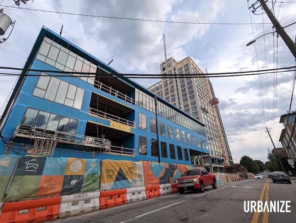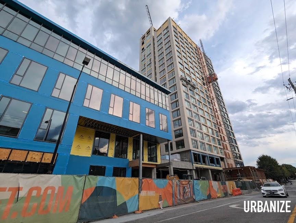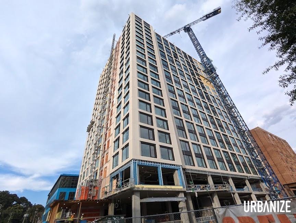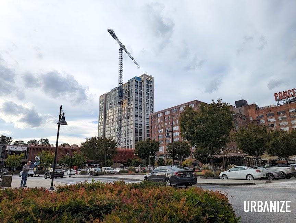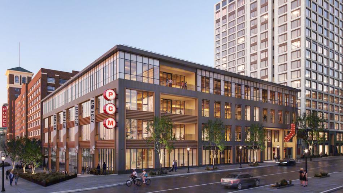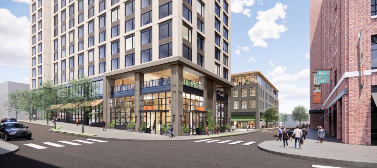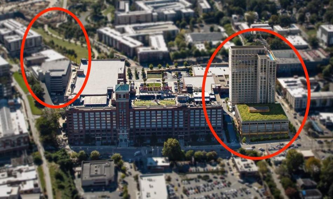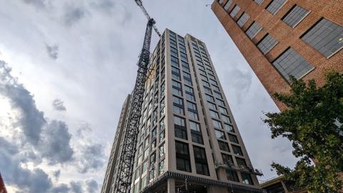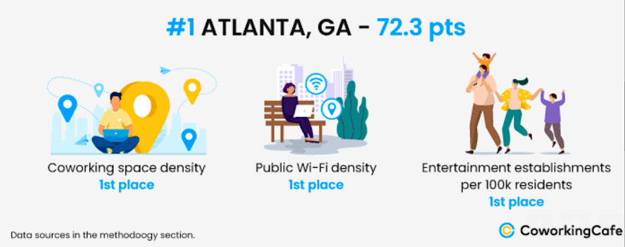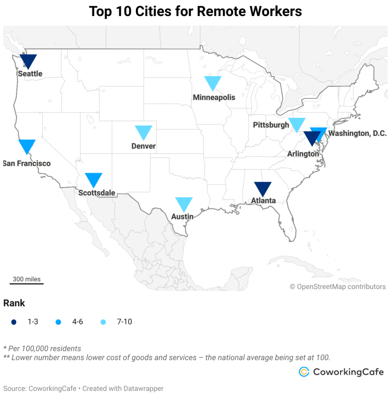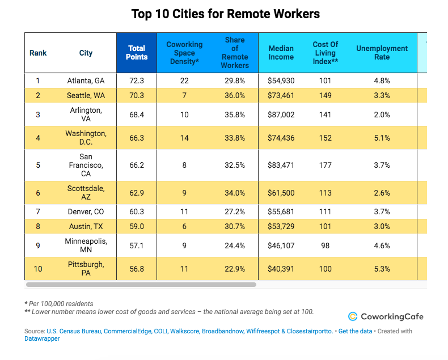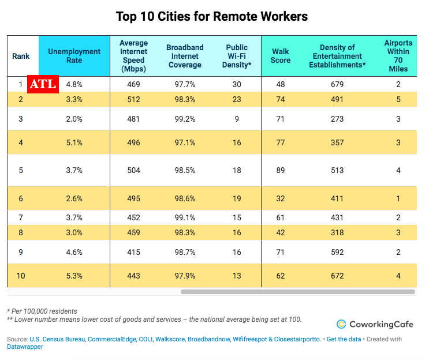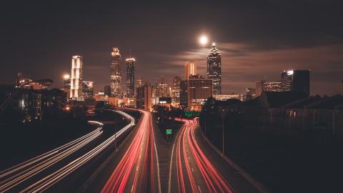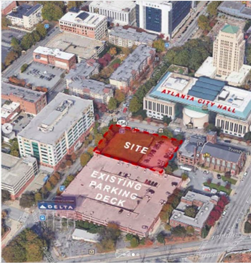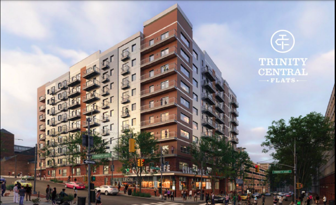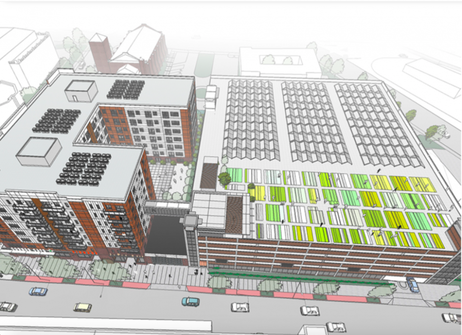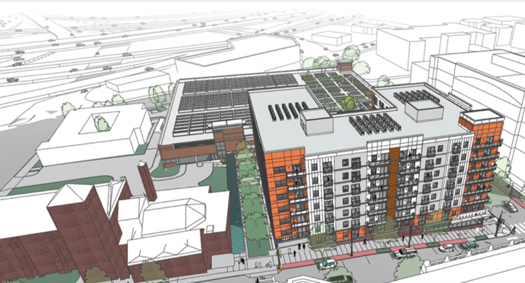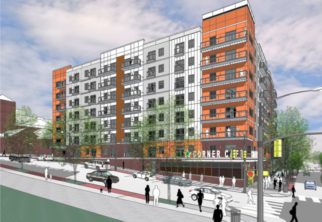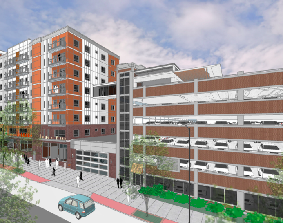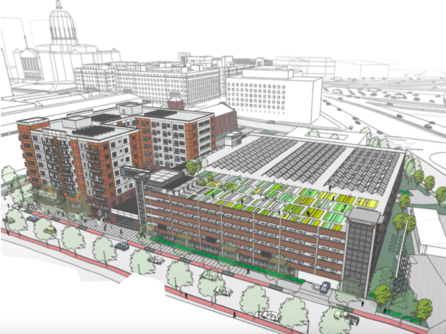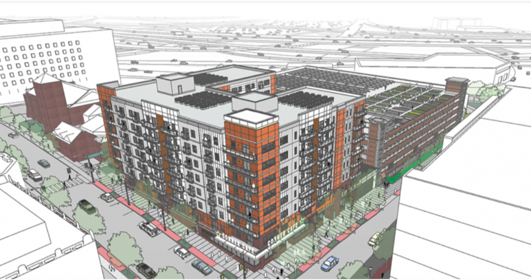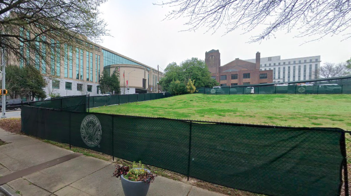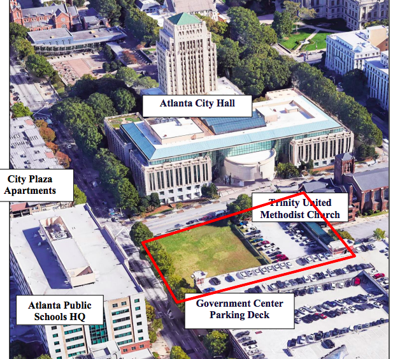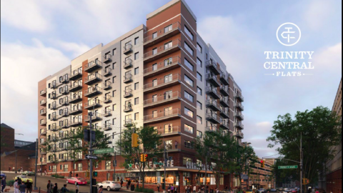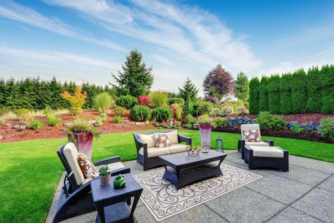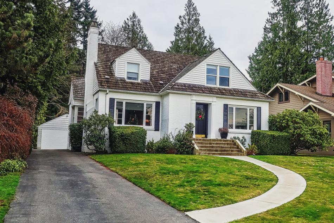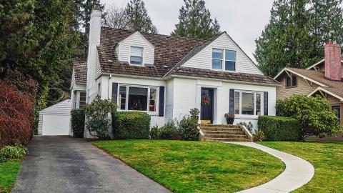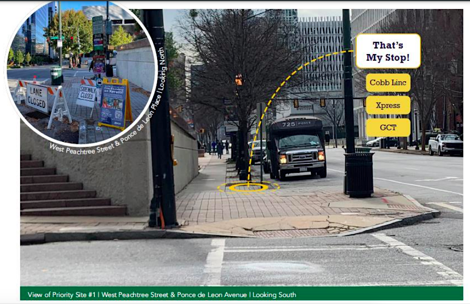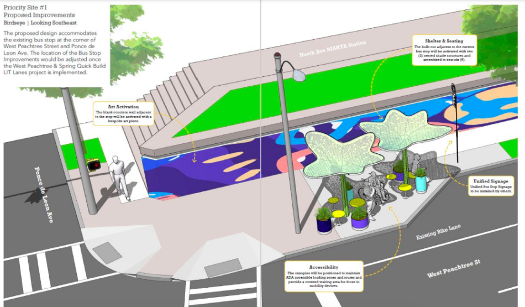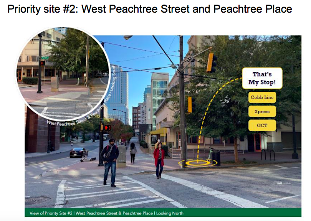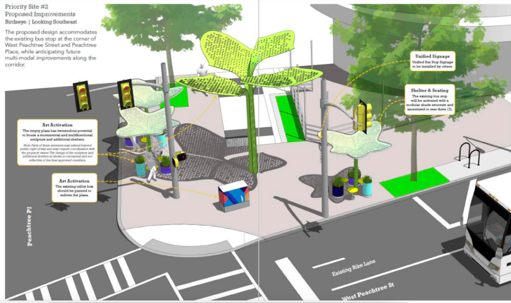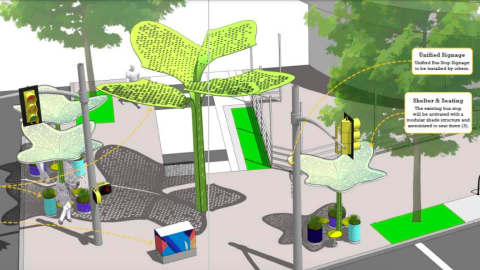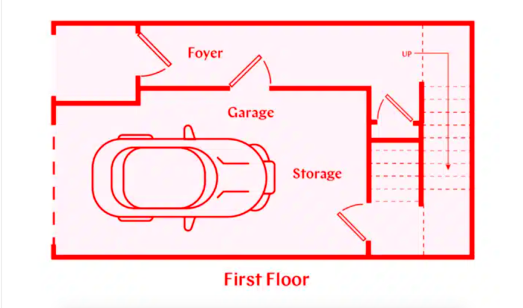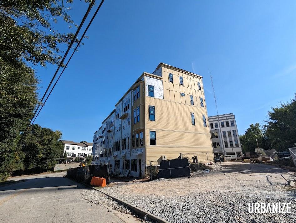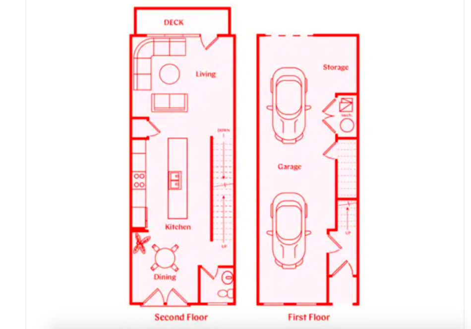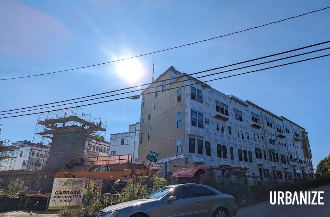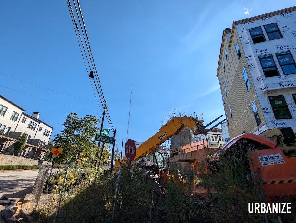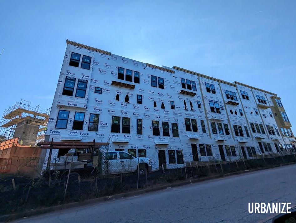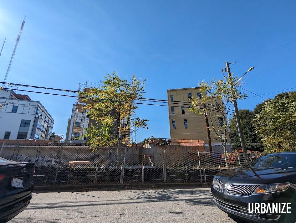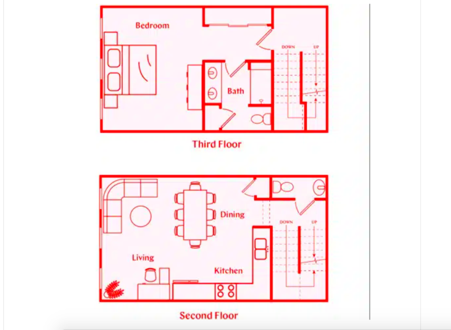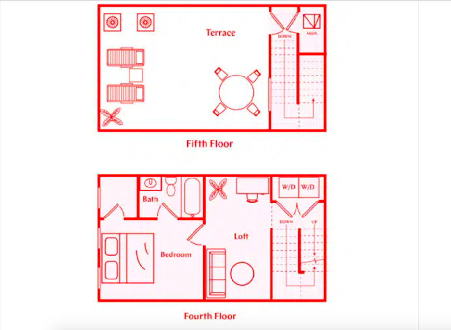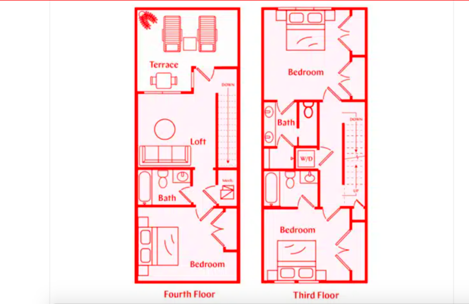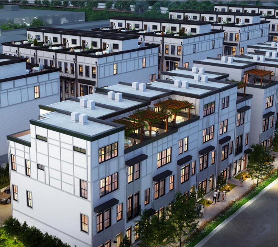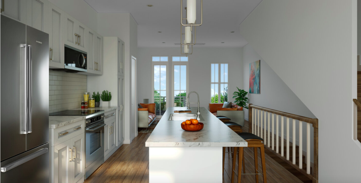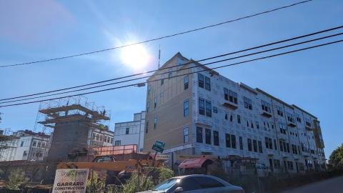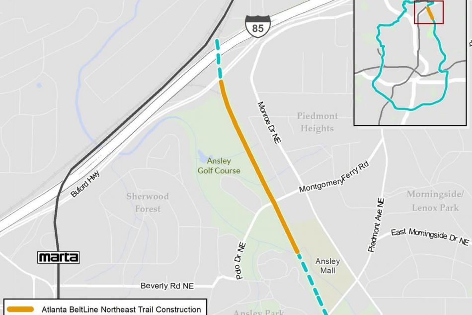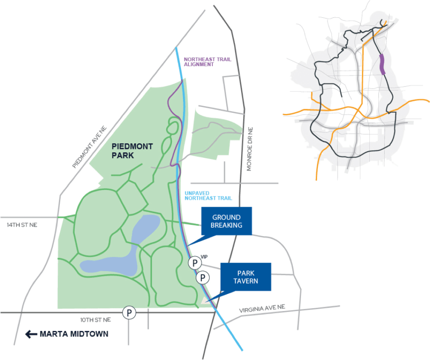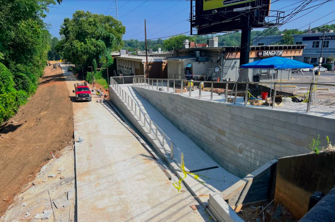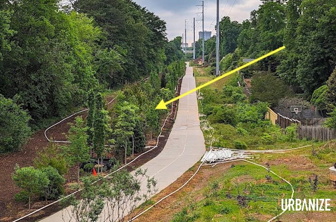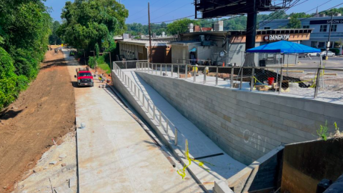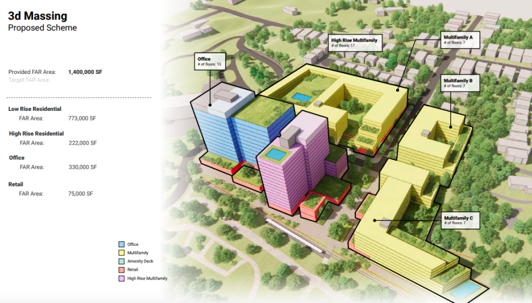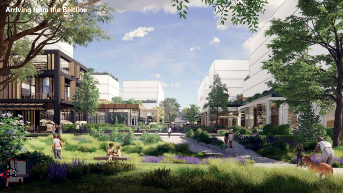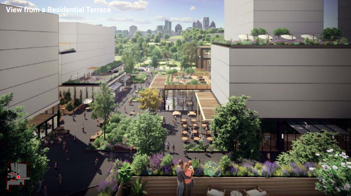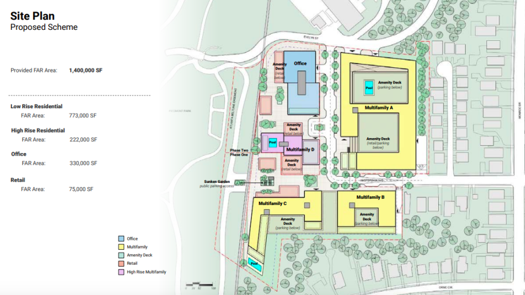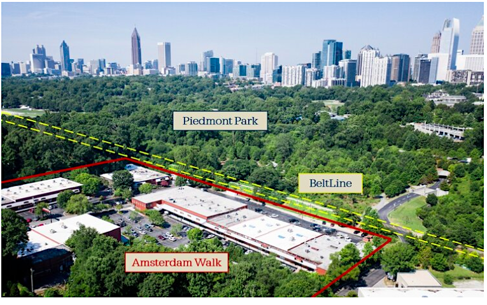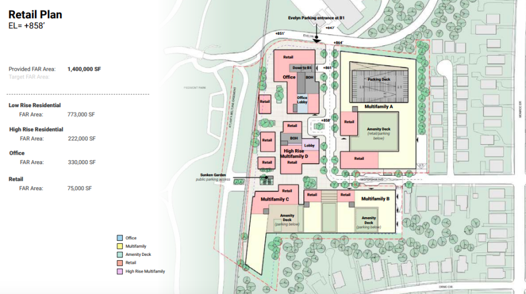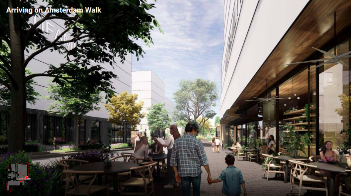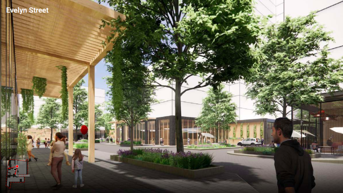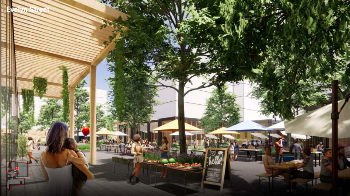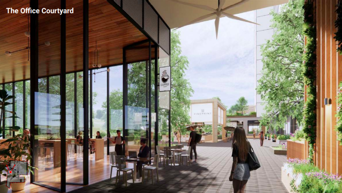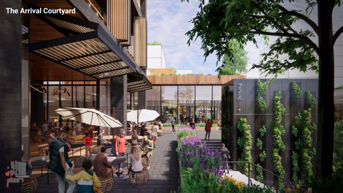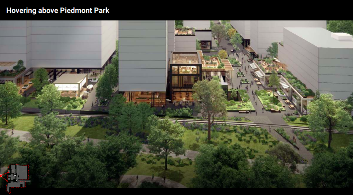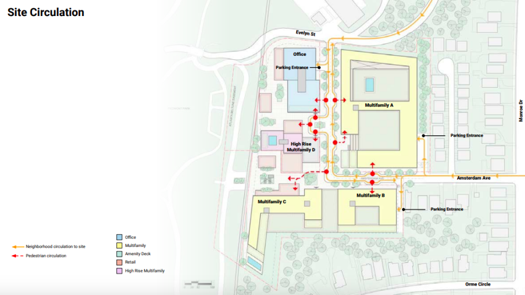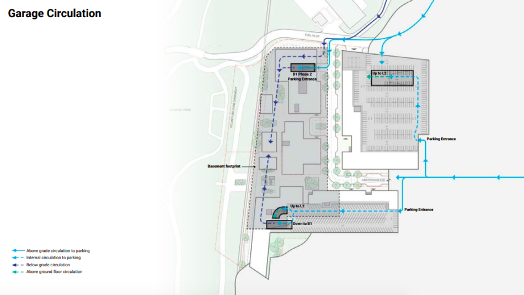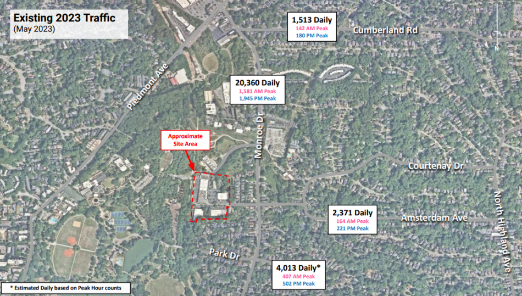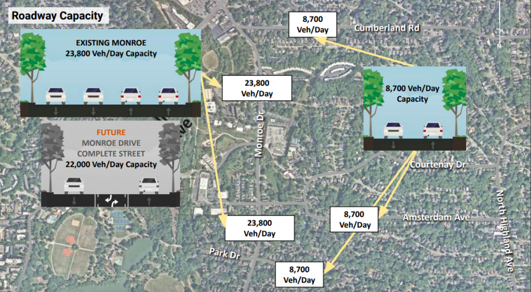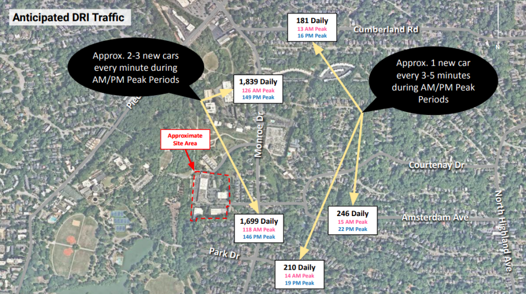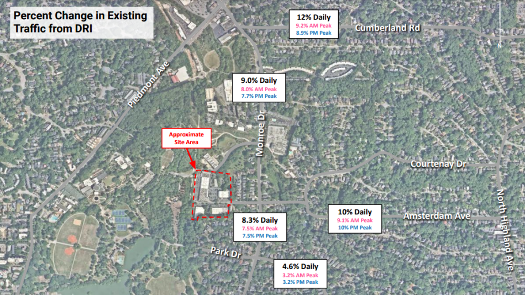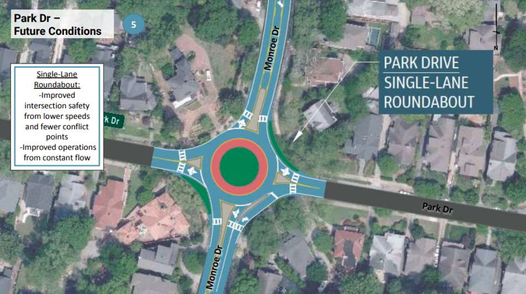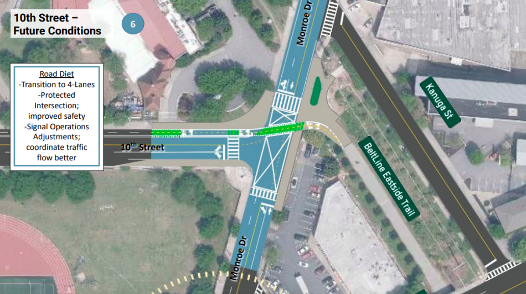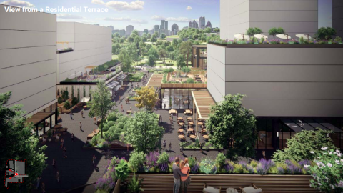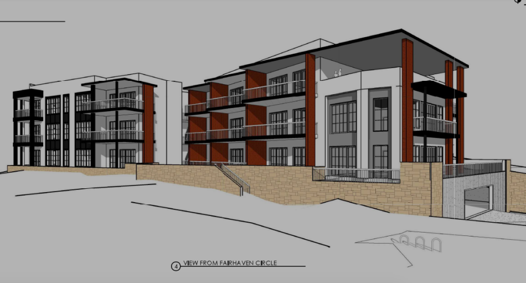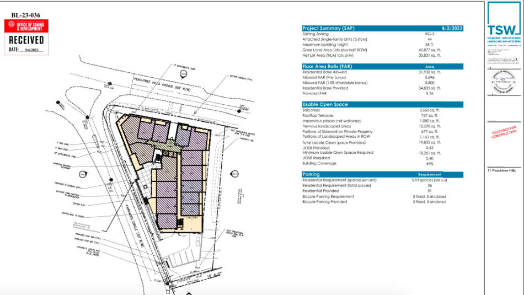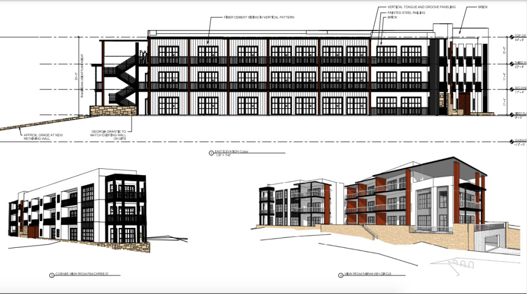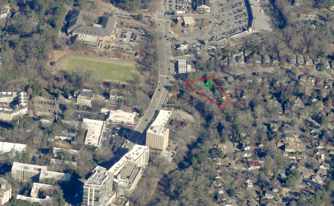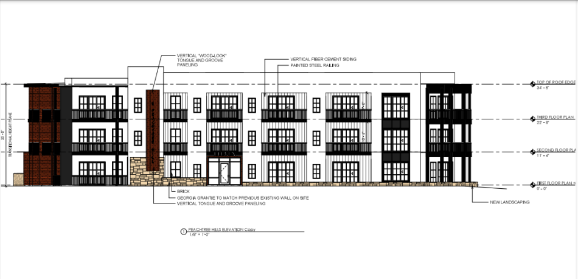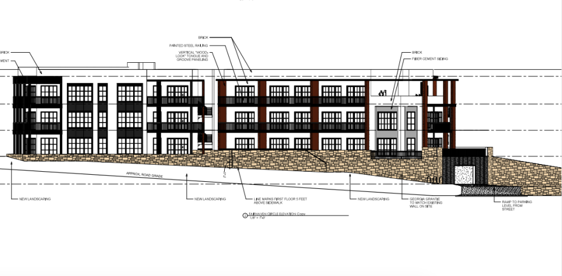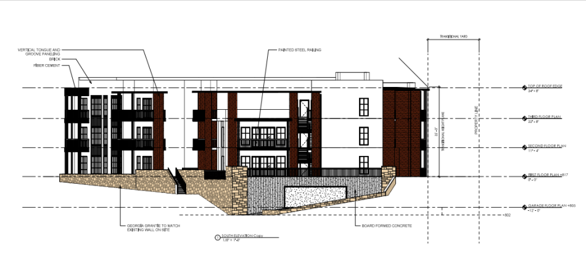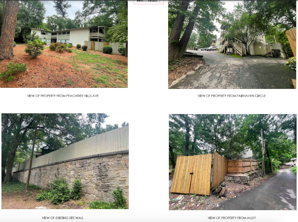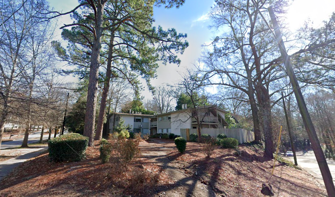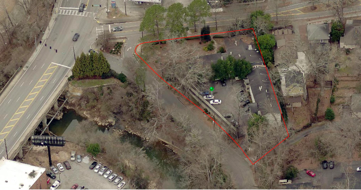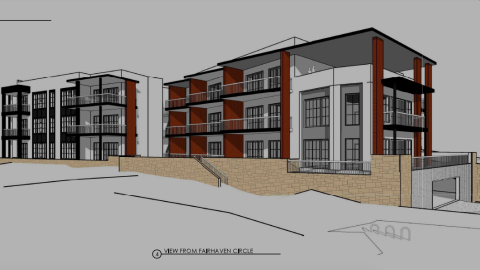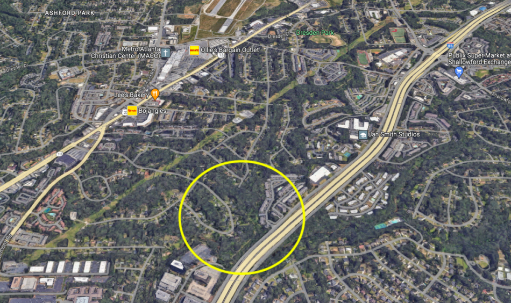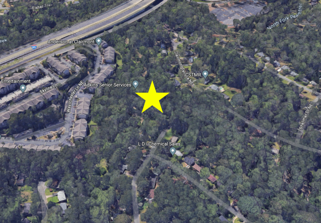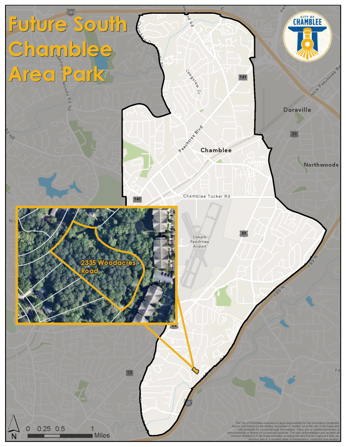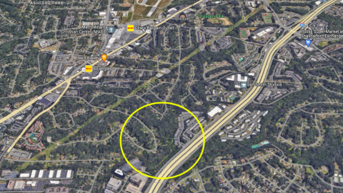Despite idleness, Old Fourth Ward project's developers optimistic Josh Green Thu, 10/12/2023 - 10:40 Atlanta development hawks have recently grown concerned about what appears to be a dearth of construction progress across nearly a full block of Old Fourth Ward, where the multifaceted Waldo’s project has been trying to come together for more than four years.
“Nothing has happened at the [construction site] for weeks,” one reader wrote this week, “if not months.”
Waldo’s developers tell Urbanize Atlanta the project has made significant progress this year and that its future remains bright, although market conditions have impacted earlier plans. Economic turbulence has been a consistent culprit this year across Atlanta, from cancelled, ambitious plans for a South Downtown revival to the scaling back of Portman Holdings’ Ponce vision and another sputtering attempt to remake Mall West End.
Waldo’s leadership held a festive, ceremonial groundbreaking in November 2019, promising a mix of hotel rooms, office space, retail, and townhomes along Boulevard, just south of Edgewood Avenue, that would help fill the gap of major new investment between the BeltLine’s Eastside Trail and downtown. The project has since grappled with delays related to the pandemic, a bizarre wall collapse next door, and rising construction costs, officials have said.
Work on Waldo’s started in earnest in summer 2021, and by the early months of this year, vertical construction was clearly underway. Its developer, Lucror Resources, is best known for the adaptive-reuse reimagining of downtown’s FlatironCity building.
Peter McGuone, senior vice president with Waldo’s CBRE leasing team, says the project’s initial phase has been completed. That included a $20-million, underground parking deck that’s capped off at street level today.
“We’ve come a long way in the past year, and we’re excited about the progress,” McGuone noted via email. “We’re now getting ready to kick off Phase II.”
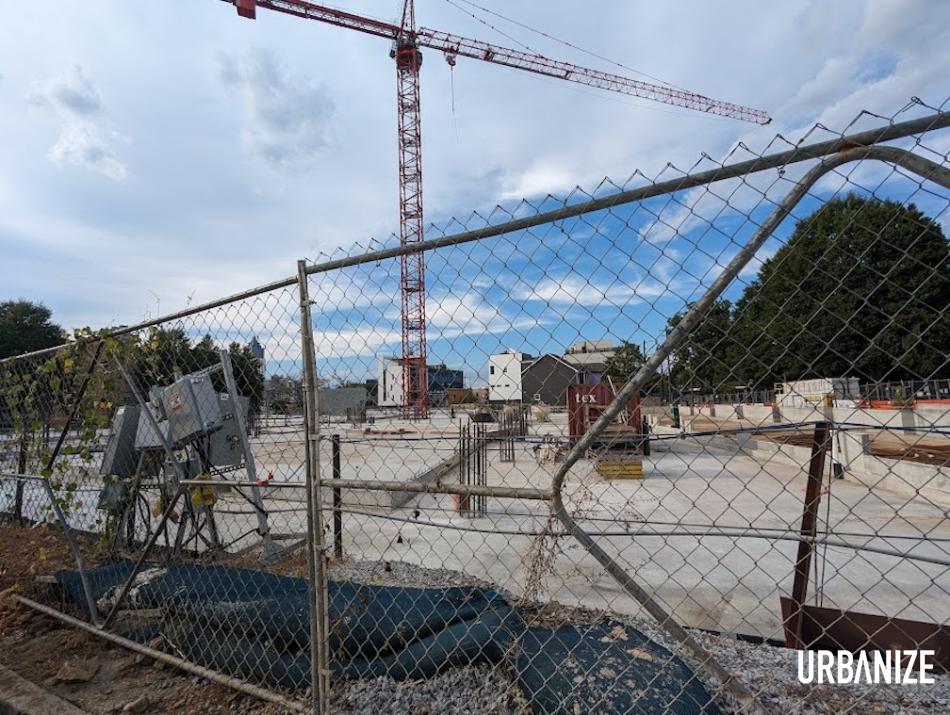 Construction fencing and the idle site along Gartrell Street in Old Fourth Ward this week. Josh Green/Urbanize Atlanta
Construction fencing and the idle site along Gartrell Street in Old Fourth Ward this week. Josh Green/Urbanize Atlanta
The second phase will see a 170-key Motto by Hilton Hotel constructed on a portion of the site nearest Edgewood Avenue, according to McGuone.
The Waldo’s hotel component was initially expected to be the country’s first Motto, but lodges under that brand have since opened in Washington D.C., New York City’s Chelsea neighborhood, Bentonville, Arkansas, and elsewhere.
Once the hotel is finished, according to McGuone, development of Waldo’s mass-timber office building will commence. Plans for that portion have called for a 119,000-square-foot, six-story office building to stand where Boulevard meets Gartrell Street.
“Market conditions have caused us to change our construction schedule and build the hotel and office separately,” McGuone noted.
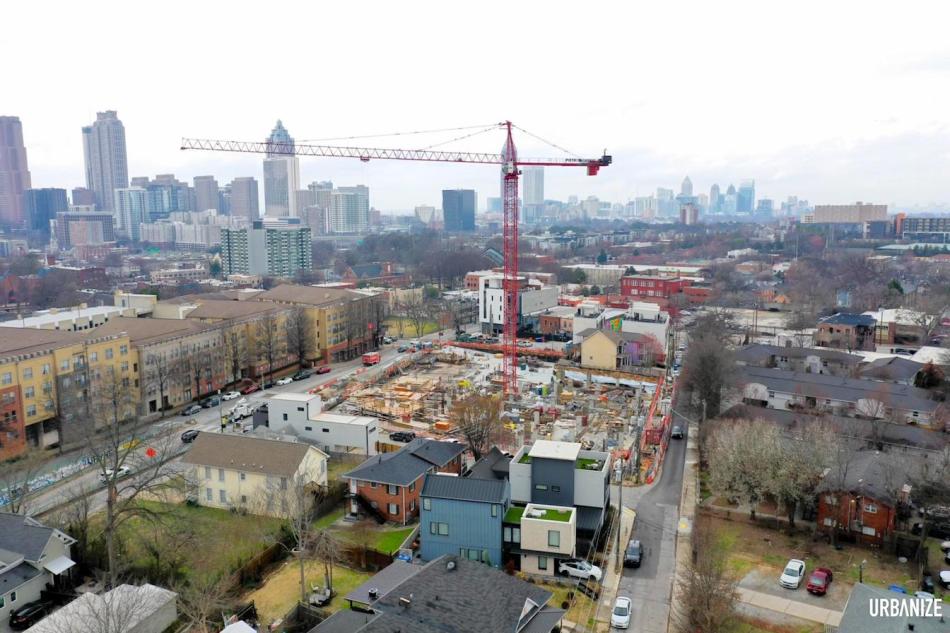 Overview of the Waldo's site as vertical construction was underway in February.
Overview of the Waldo's site as vertical construction was underway in February.
Waldo’s unconventional name is a nod to transcendentalist poet Ralph Waldo Emerson. The project’s 1.5-acre lot was formerly home to a small corner grocery store and a few trees.
Elsewhere on the site, plans call for a row of nine townhouses along Daniel Street. Like the rest of the project, those residences appear to have bases in place, but have yet to rise above street level.
 Waldo's hotel component, at left, retail, and offices. Courtesy of Lucror Resources; renderings, tvsdesign
Waldo's hotel component, at left, retail, and offices. Courtesy of Lucror Resources; renderings, tvsdesign
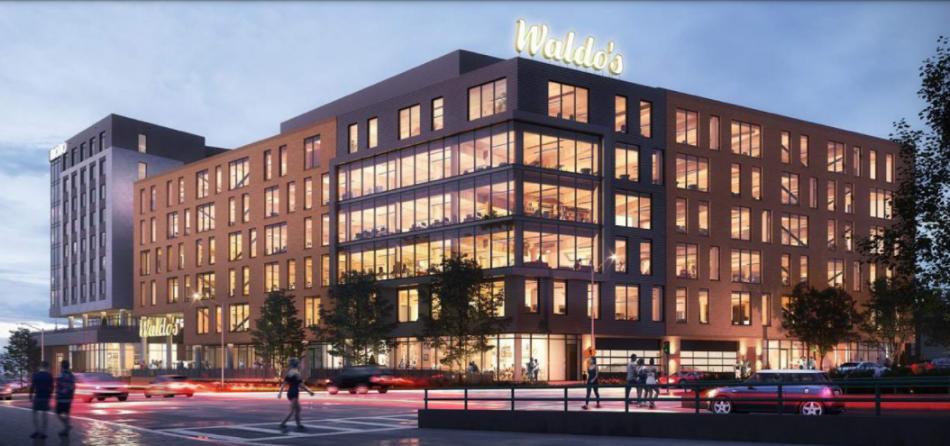 The project's Boulevard frontage, with the office component in the foreground.
Courtesy of Lucror Resources; renderings, tvsdesign
The project's Boulevard frontage, with the office component in the foreground.
Courtesy of Lucror Resources; renderings, tvsdesign
...
Follow us on social media:
• Old Fourth Ward news, discussion (Urbanize Atlanta)
Tags
40 Boulevard SE CBRE Waldo’s SHELL MCELROY CONSTRUCTION Lucror Resources Heavy timber Timber construction Edgewood Avenue Church Bar Atlanta Development Construction Hotels Offices tvsdesign StructureCraft Waldo's Old Fourth Ward FlatironCity
Images
 Construction fencing and the idle site along Gartrell Street in Old Fourth Ward this week. Josh Green/Urbanize Atlanta
Construction fencing and the idle site along Gartrell Street in Old Fourth Ward this week. Josh Green/Urbanize Atlanta
 Overview of the Waldo's site as vertical construction was underway in February.
Overview of the Waldo's site as vertical construction was underway in February.
Subtitle Paused, multi-pronged Waldo's development is changing tactics
Neighborhood Old Fourth Ward
Background Image
Image
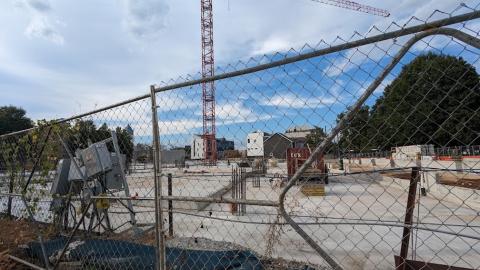
Associated Project
Waldo's - Offices Waldo's - Townhomes
Before/After Images
Sponsored Post Off
