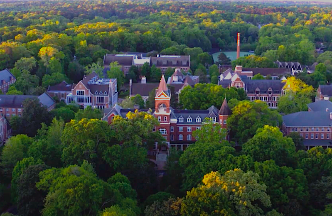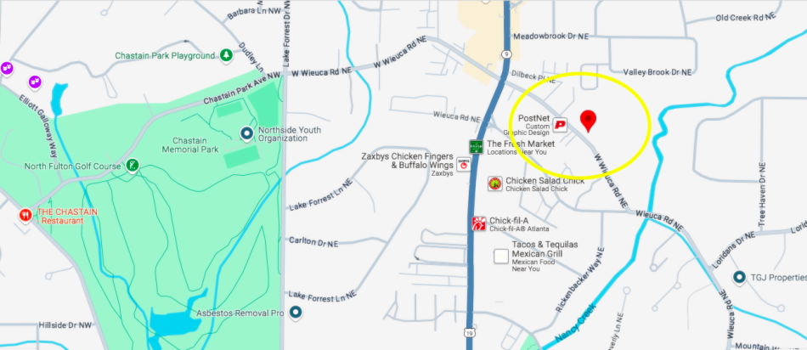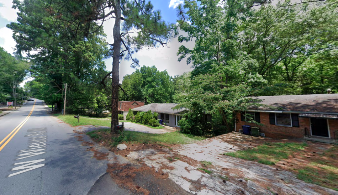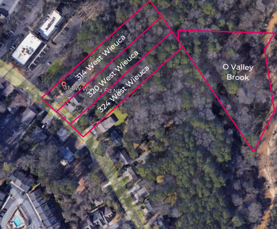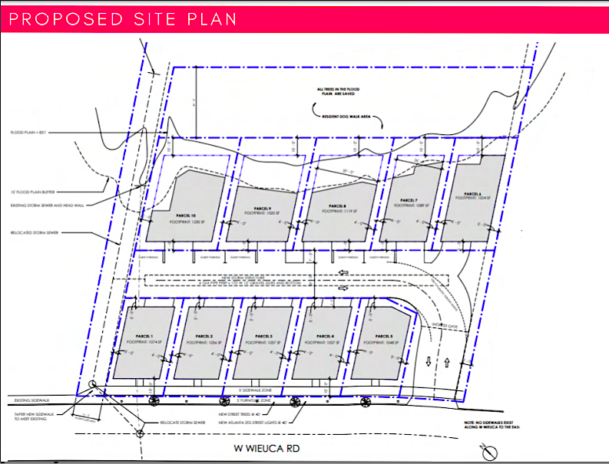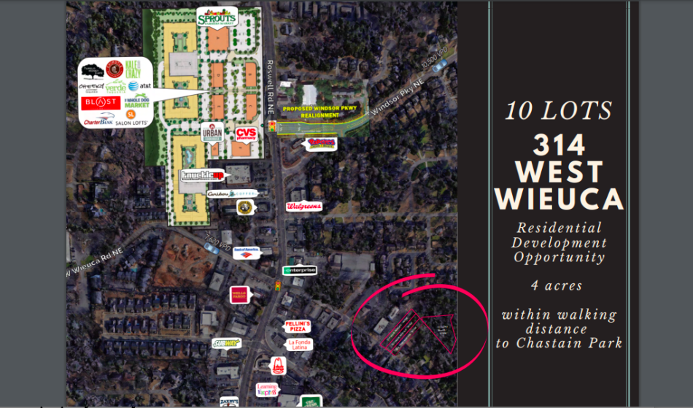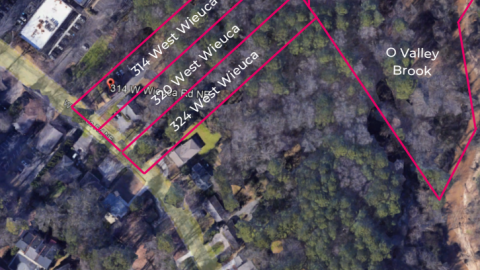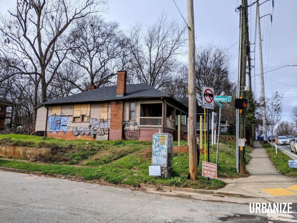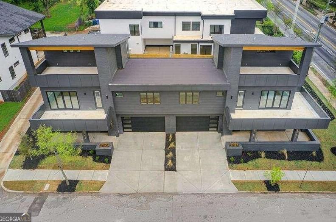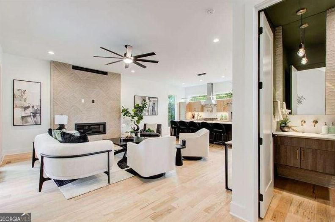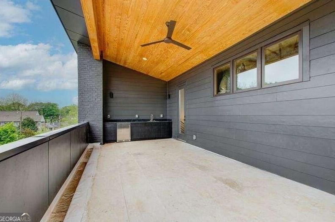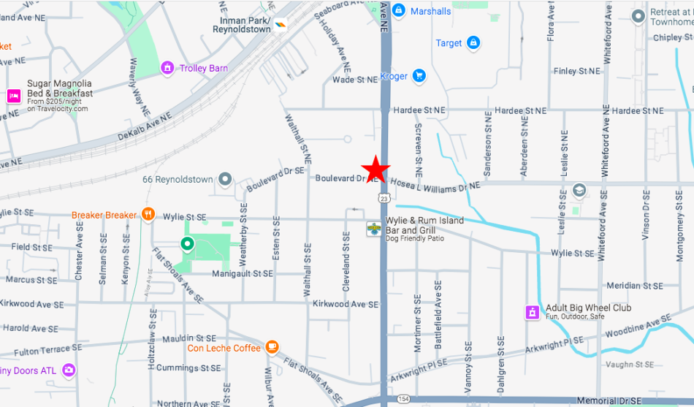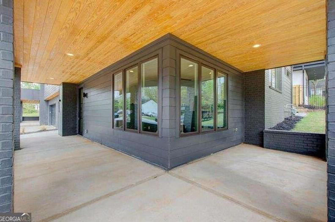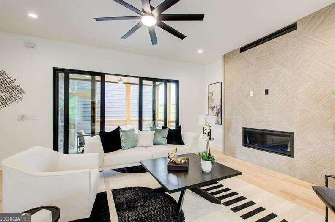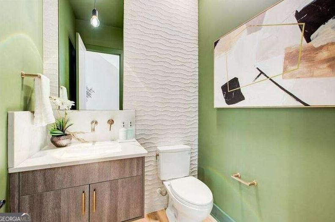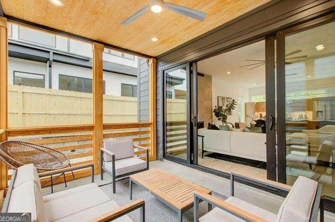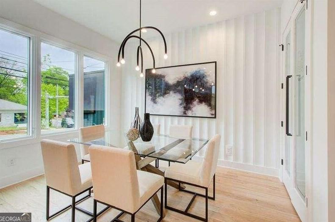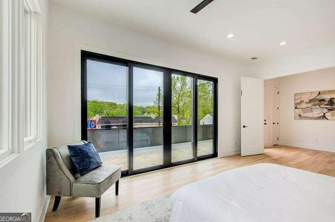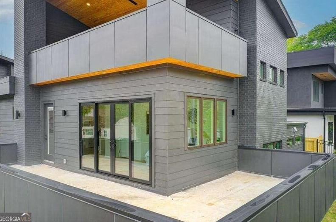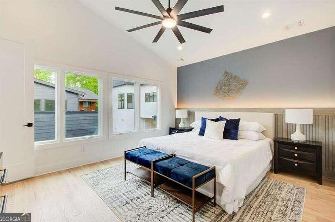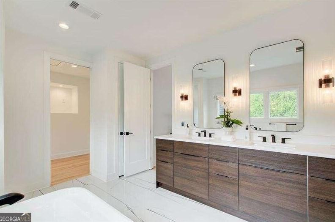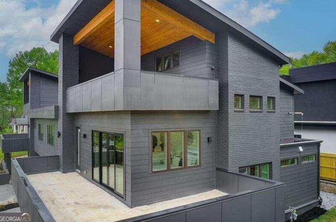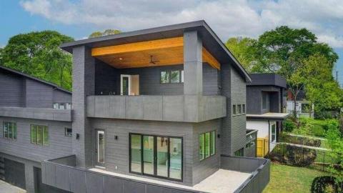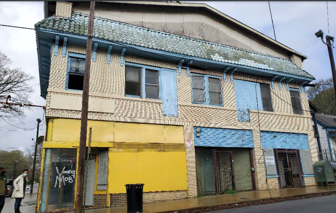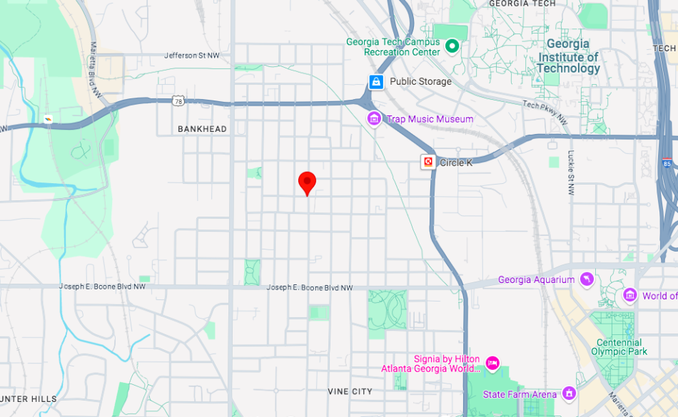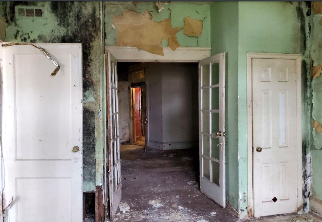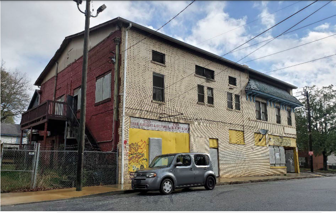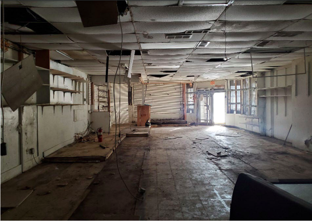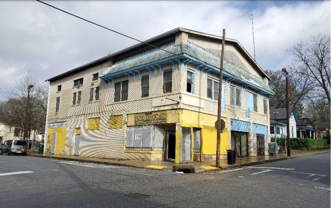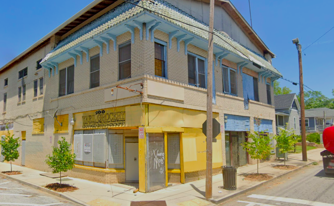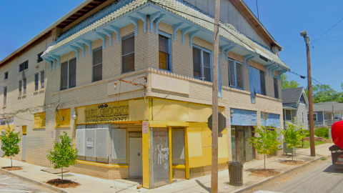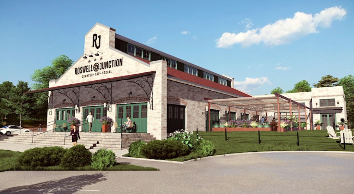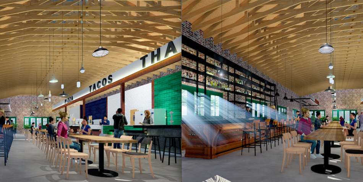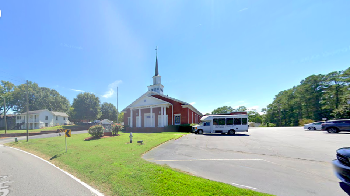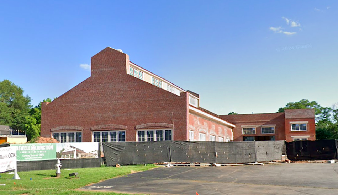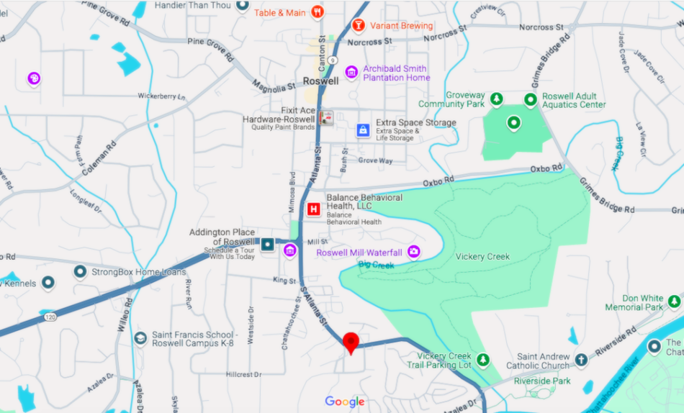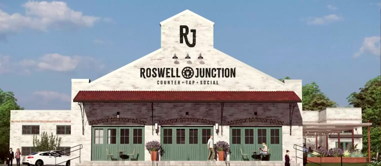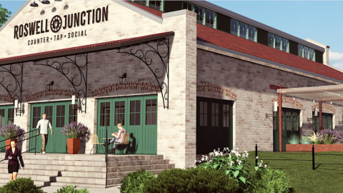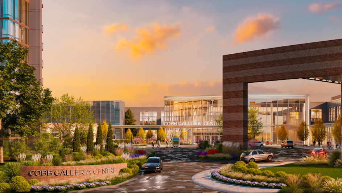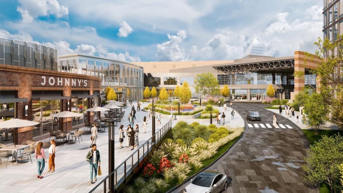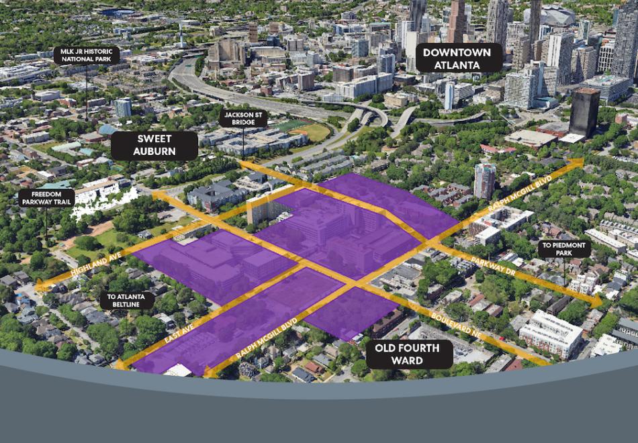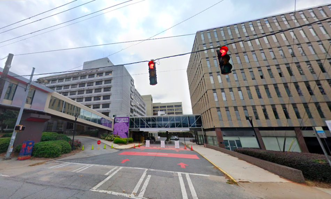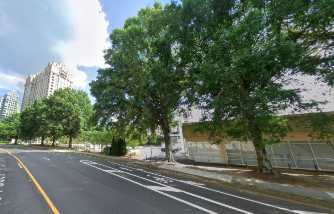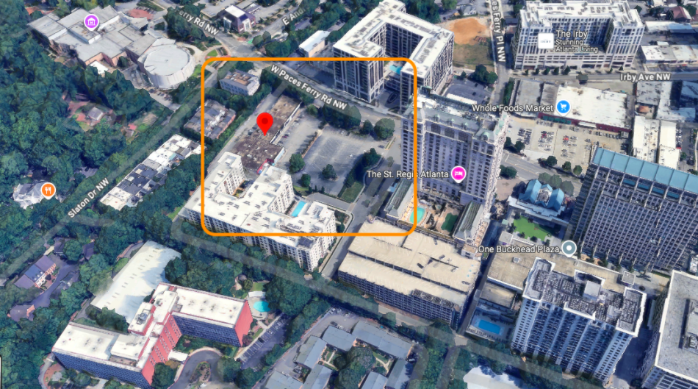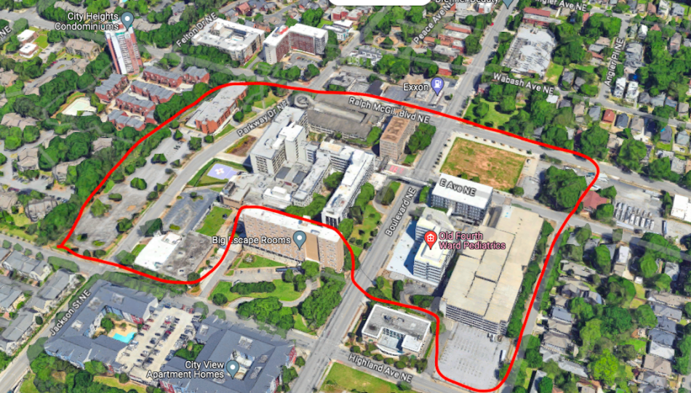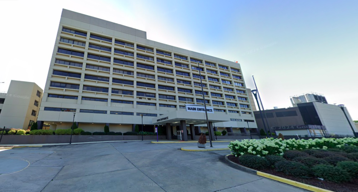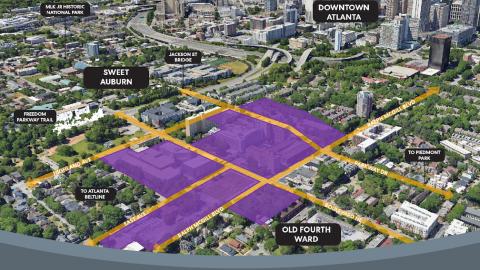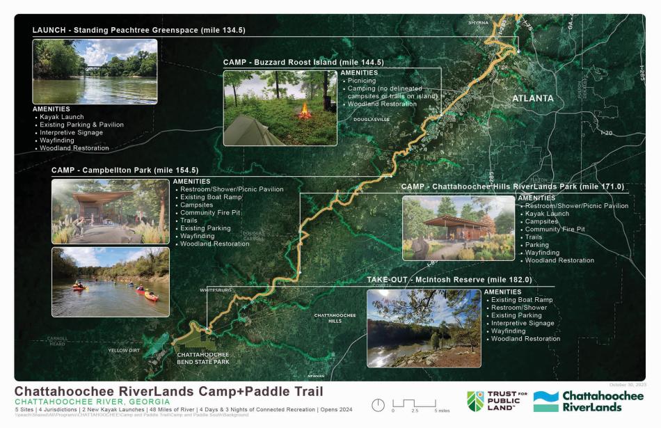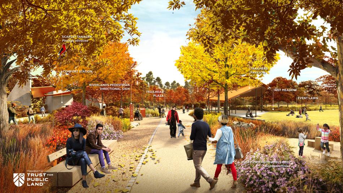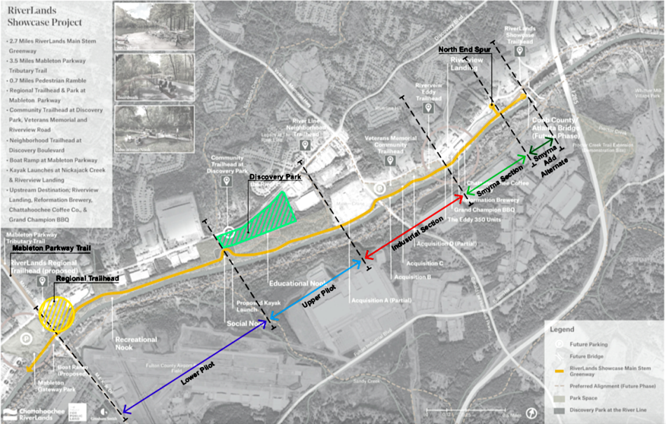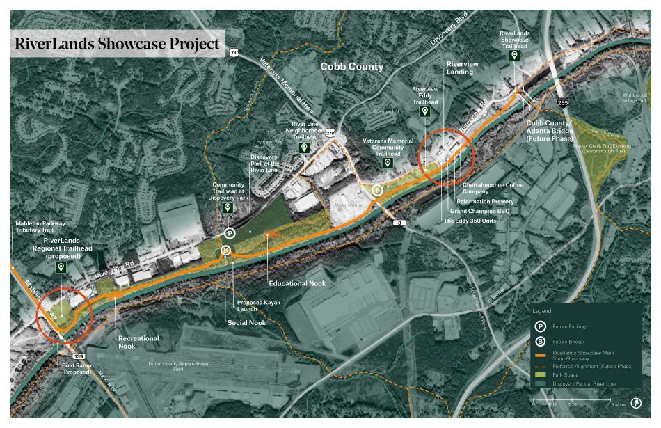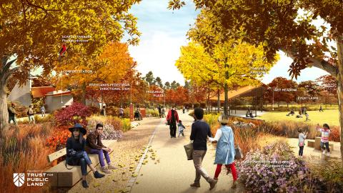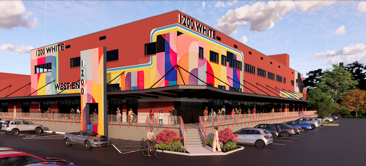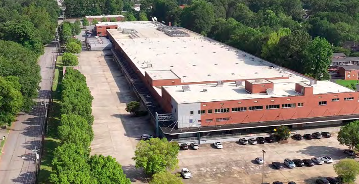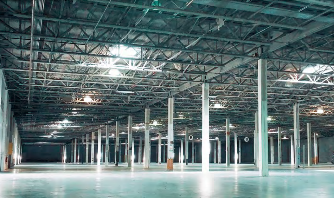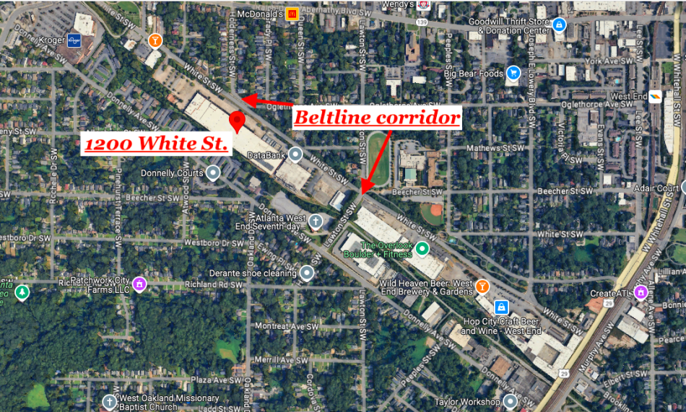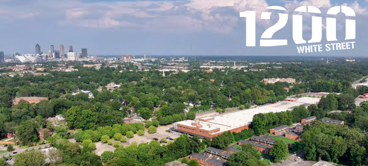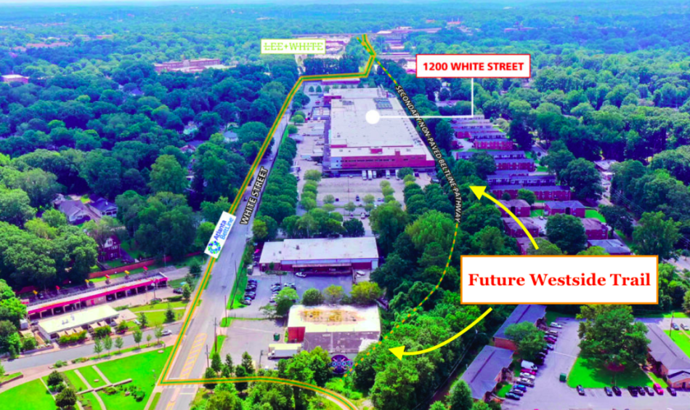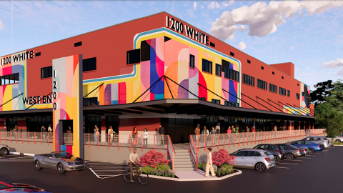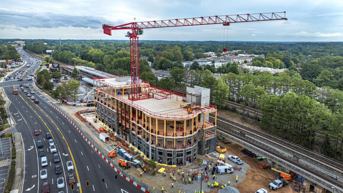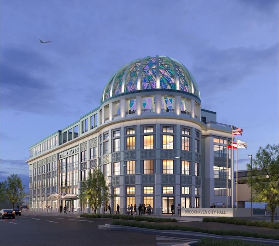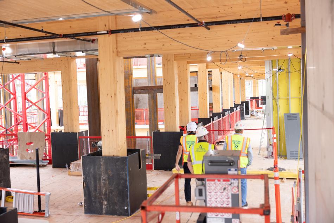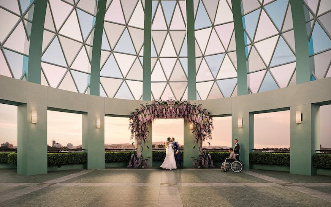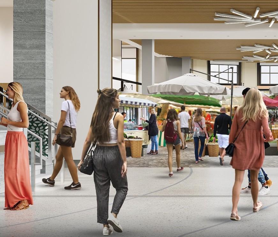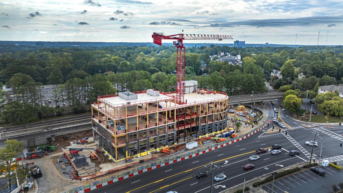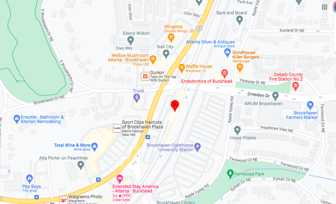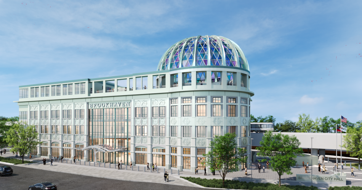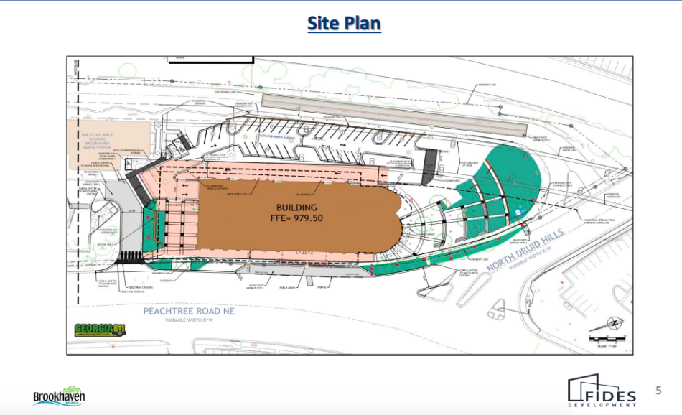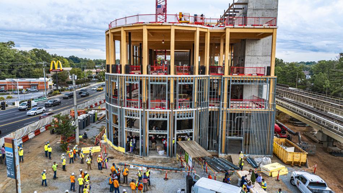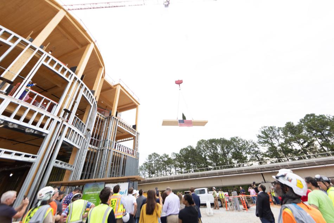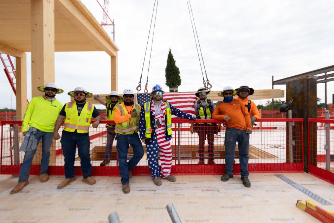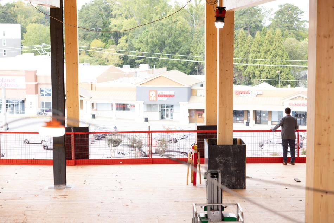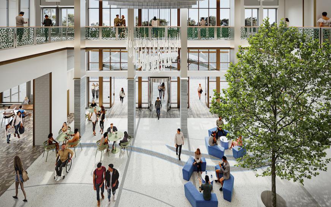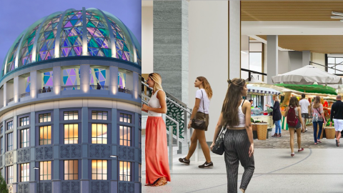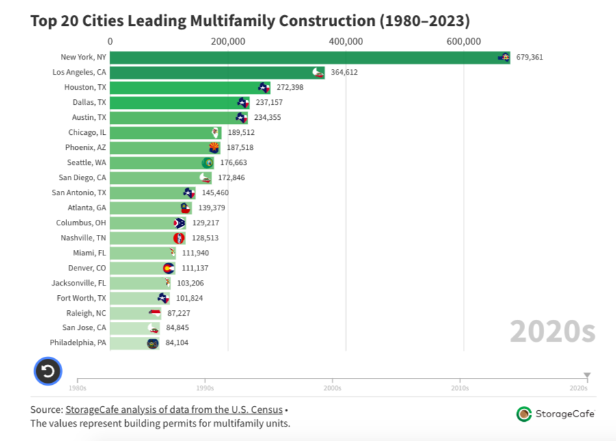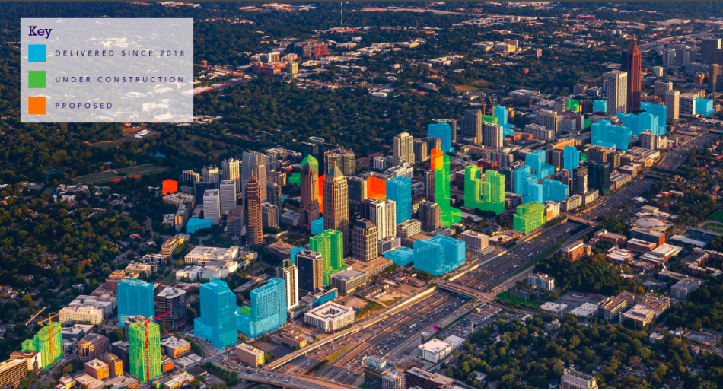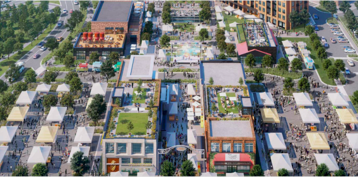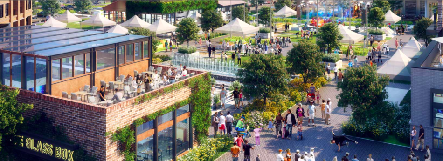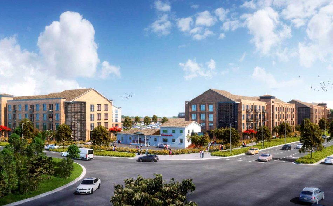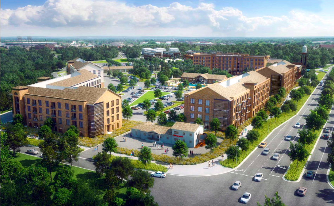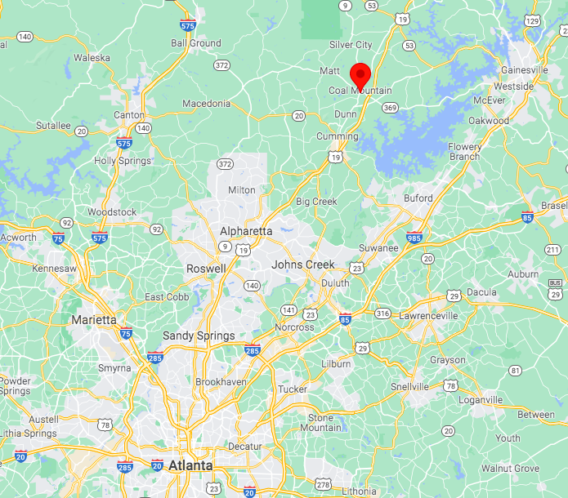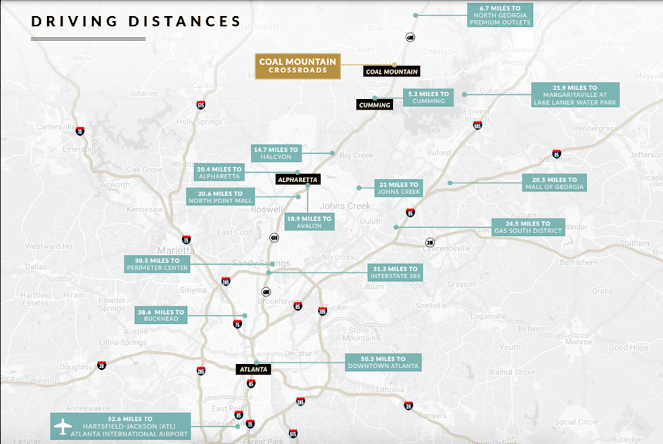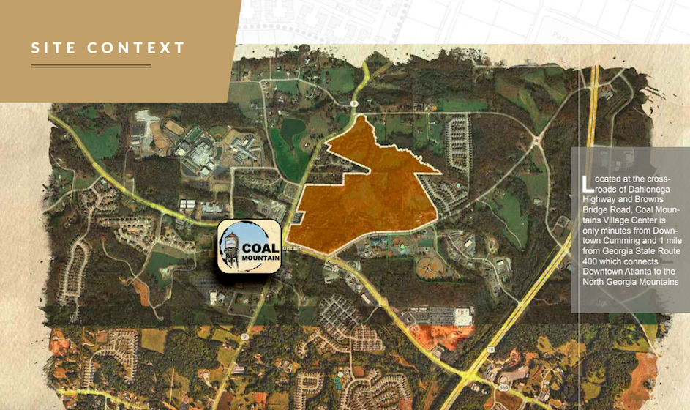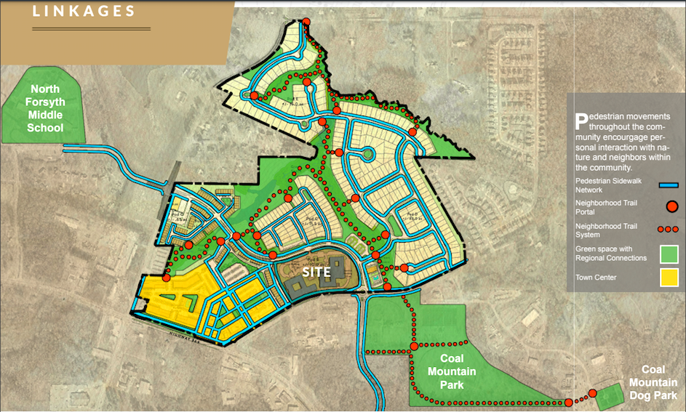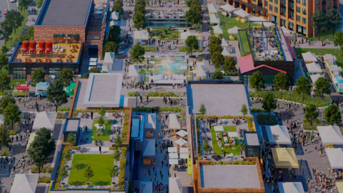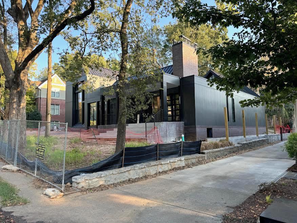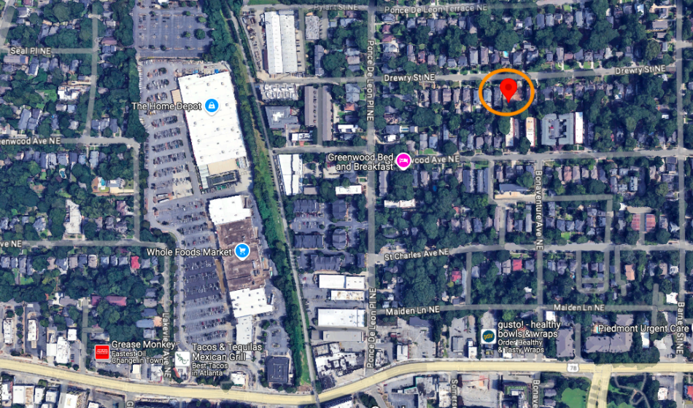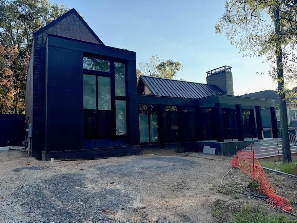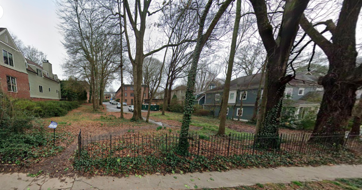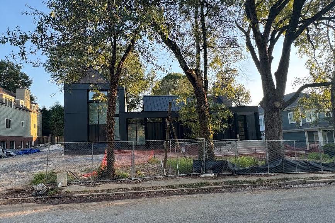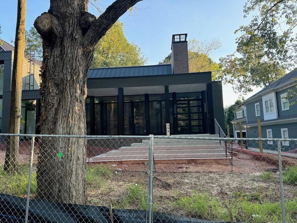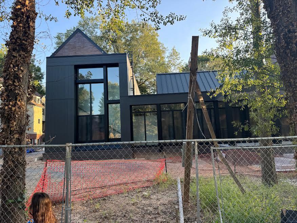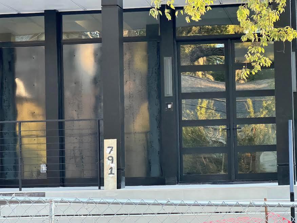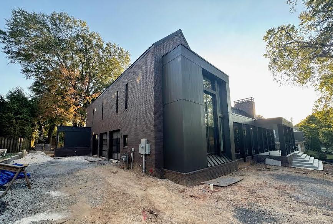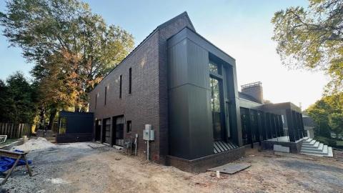Photos: DeKalb County's first building with electricity goes solar Josh Green Mon, 10/21/2024 - 16:05 After more than 130 years, the first and still most recognizable building at historic Agnes Scott College has officially entered a new phase of life this semester—and most of it is powered by the sun.
Agnes Scott officials cut the proverbial ribbon on what’s described as a “remarkable transformation” of the Decatur campus’ most iconic building, Main Hall, during a ceremony attended by roughly 200 alumni and guests earlier this month.
Topped with a bell tower, the High Victorian Gothic-style structure was built in 1891 as the first building in DeKalb County to have electricity, and it’s held a dear place in generations of Scotties’ hearts since.
A solar array installed on a parking deck about half a block from Main Hall instead of on the roof (thereby preserving the classic aesthetics) now enables almost 60 percent of the five-story building’s power to be supplied from solar, according to project officials.
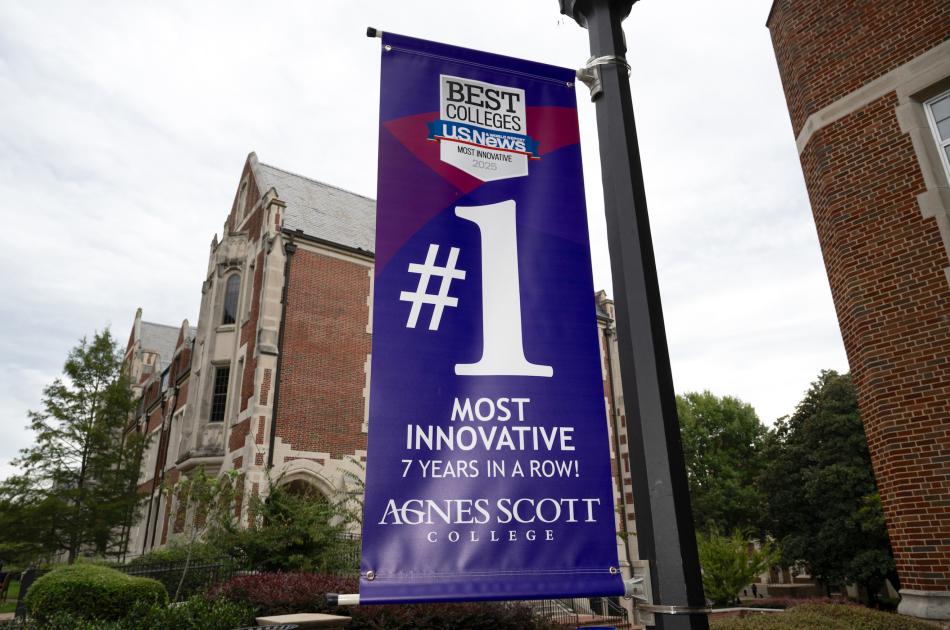 Facade of Agnes Scott College's iconic Main Hall today. Courtesy of Agnes Scott College
Facade of Agnes Scott College's iconic Main Hall today. Courtesy of Agnes Scott College
Placement of solar panels that help power Main Hall on a nearby parking garage. Courtesy of Agnes Scott College
The Main Hall makeover is part of broader, multiphase, $30-million renovations at the 100-acre campus that aim to bring Agnes Scott to a goal of carbon neutrality by 2037.
The restoration set out to preserve Main Hall’s inimitable character while infusing the property with cutting-edge upgrades. (Fun fact: The building has housed dorms for many decades but has never had air-conditioning until now.)
Following renovations, Main Hall includes three floors of student housing, Agnes Scott’s Office of the President, and a new Career Exploration Center, all situated along East College Avenue.
Main Hall's renovated interior corridors (now with air-conditioning). Courtesy of Agnes Scott College
View from the High Victorian Gothic-style structure's bell tower. Courtesy of Agnes Scott College
Example of a new dormitory student lounge at Main Hall. Courtesy of Agnes Scott College
“Preserving the past while driving progress toward a future written by Scotties we haven't even met yet, Main Hall represents both cherished memories and boundless aspirations,” said Agnes Scott president Leocadia I. Zak in a project announcement.
Have a closer look in the gallery above.
...
Follow us on social media:
Twitter / Facebook/and now: Instagram
• Decatur news, discussion (Urbanize Atlanta)
Tags
141 East College Avenue Decatur Agnes Scott Hall Main Hall Agnes Scott College Atlanta Colleges Decatur News Decatur Development Decatur Construction Agnes Scott Scotties Solar Power Atlanta Solar Solar Energy Solar Projects The Campaign for Main DeKalb County
Images
 Facade of Agnes Scott College's iconic Main Hall today. Courtesy of Agnes Scott College
Facade of Agnes Scott College's iconic Main Hall today. Courtesy of Agnes Scott College
Main Hall's renovated interior corridors (now with air-conditioning). Courtesy of Agnes Scott College
How the Office of the President turned out at Main Hall. Courtesy of Agnes Scott College
A modernized kitchen for Scotties in Main Hall. Courtesy of Agnes Scott College
Example of a new dormitory student lounge at Main Hall. Courtesy of Agnes Scott College
Ribbon-cutting at Main Hall's official unveiling earlier this month. Courtesy of Agnes Scott College
Courtesy of Agnes Scott College
View from the High Victorian Gothic-style structure's bell tower. Courtesy of Agnes Scott College
Placement of solar panels that help power Main Hall on a nearby parking garage. Courtesy of Agnes Scott College
Subtitle Agnes Scott College project melds historic preservation with future-focused upgrades
Neighborhood Decatur
Background Image
Image
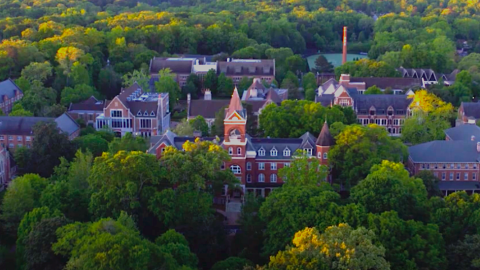
Before/After Images
Sponsored Post Off
