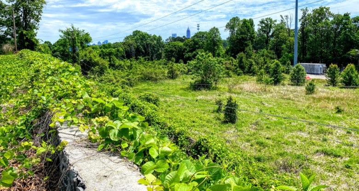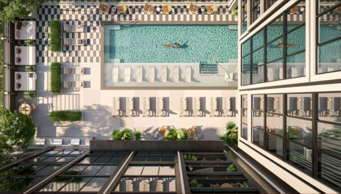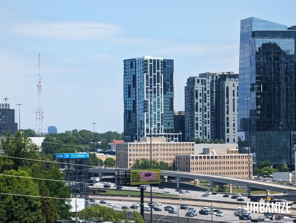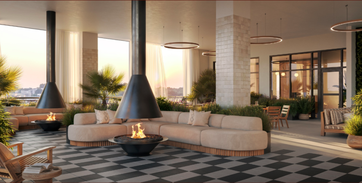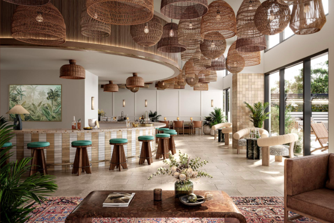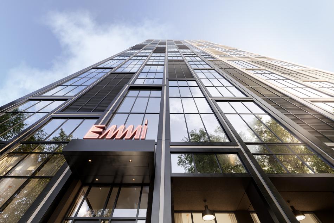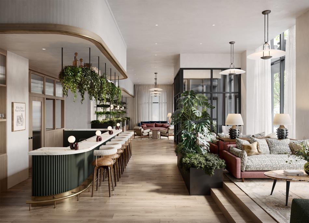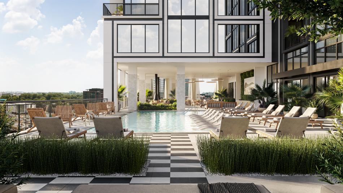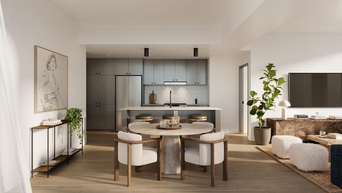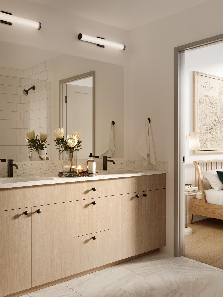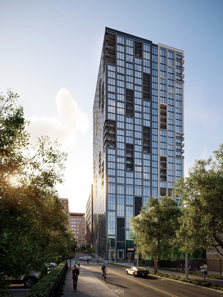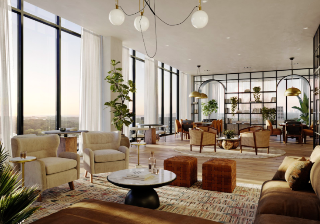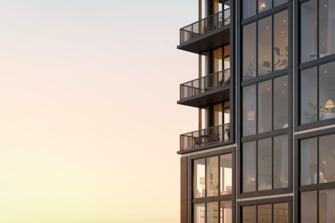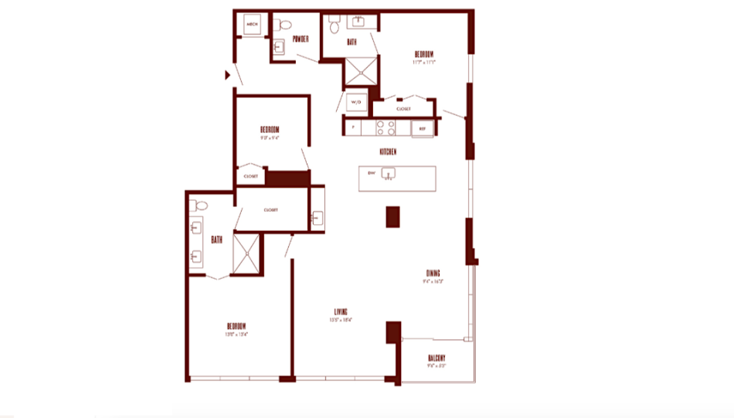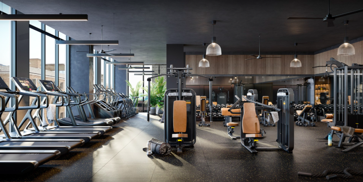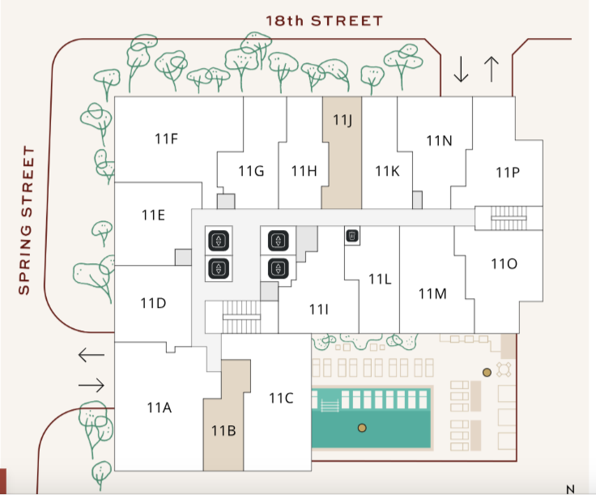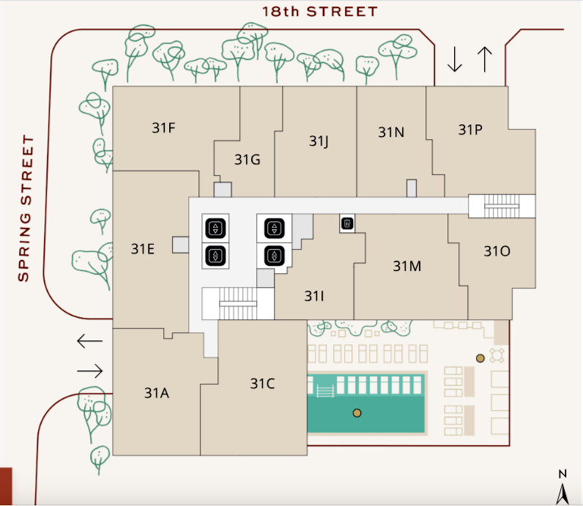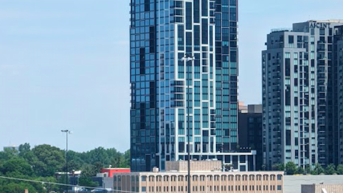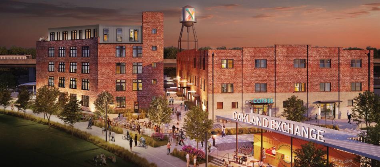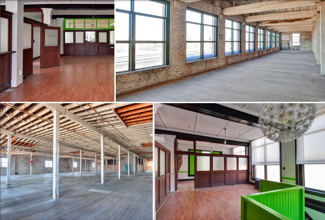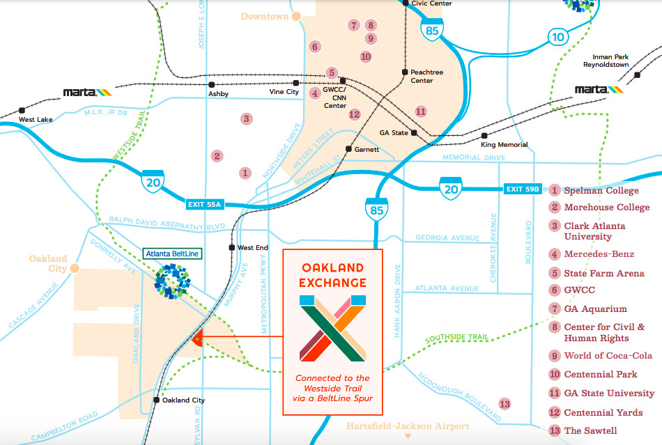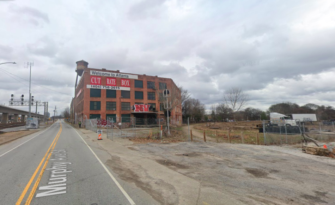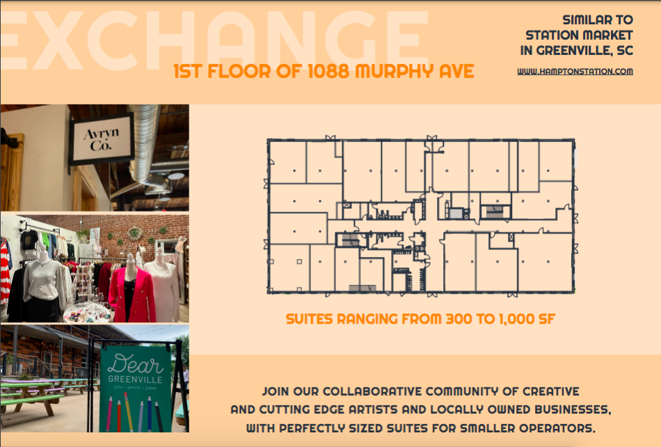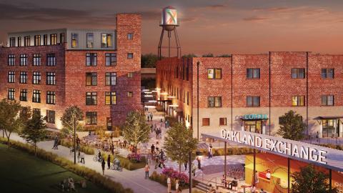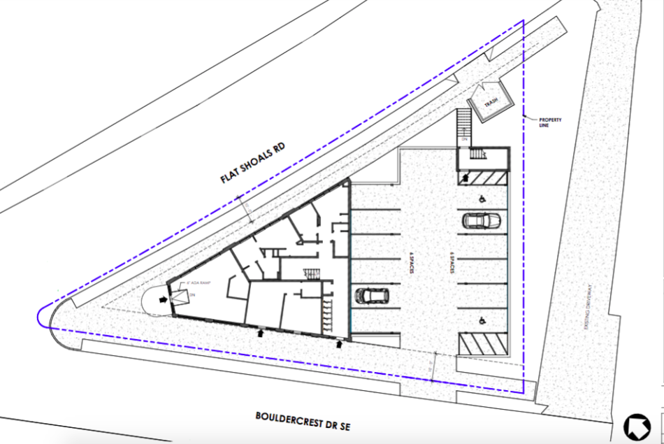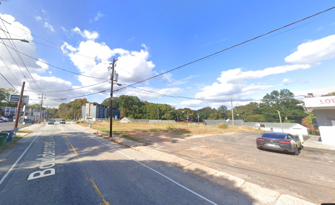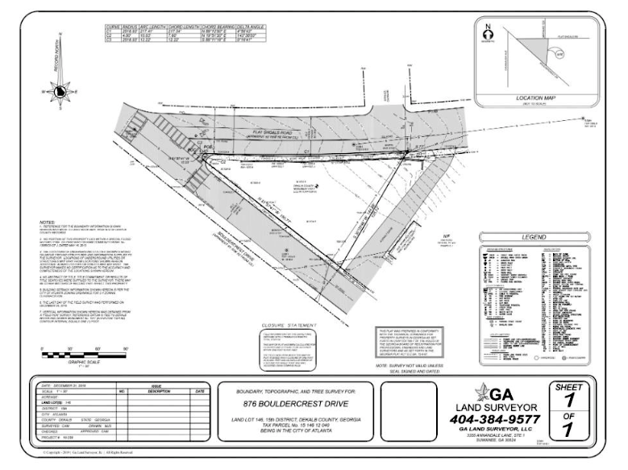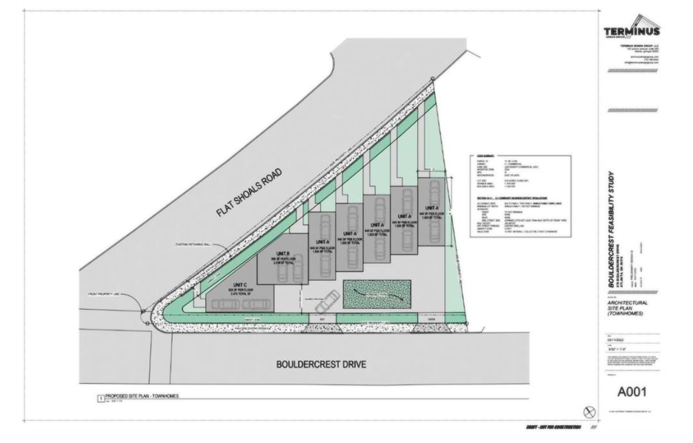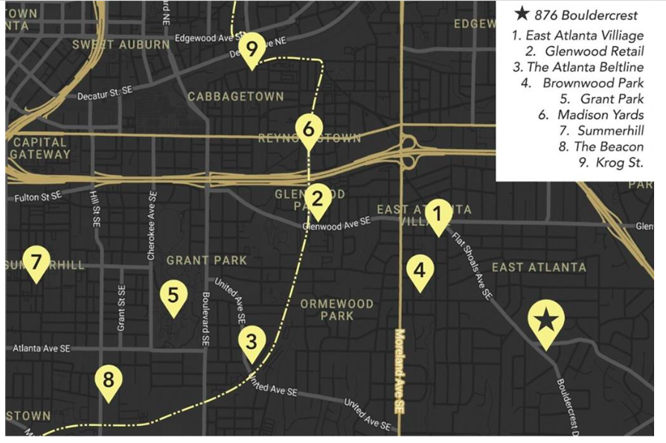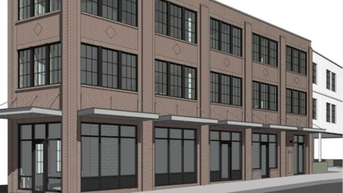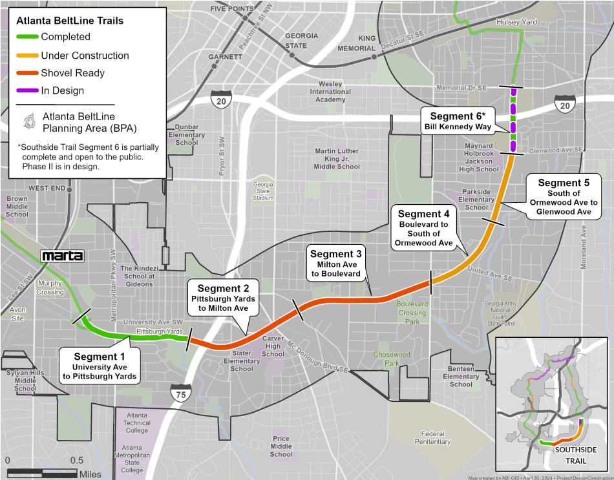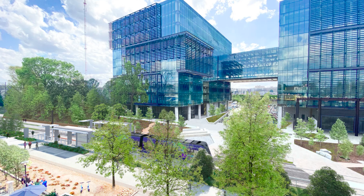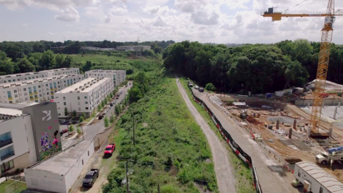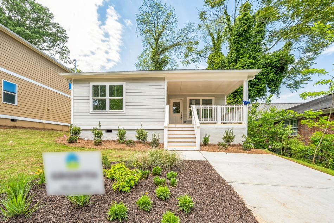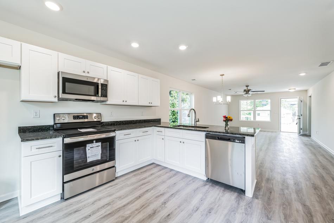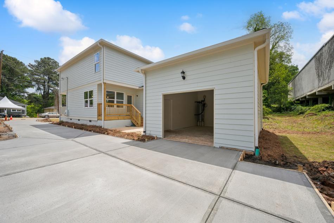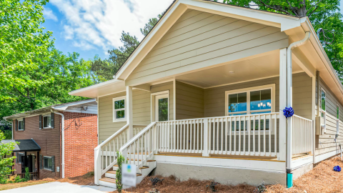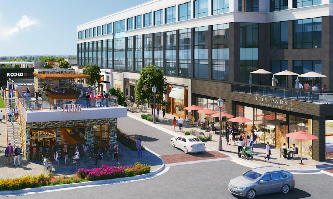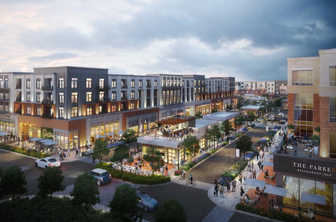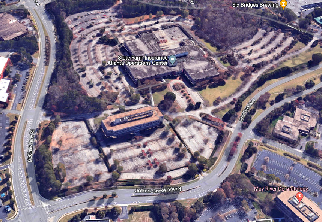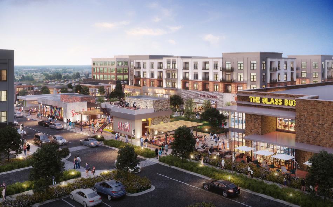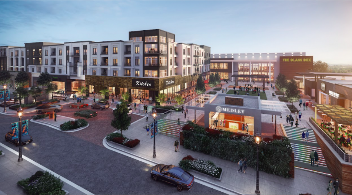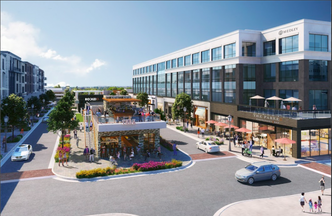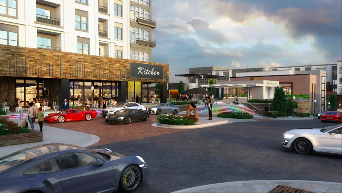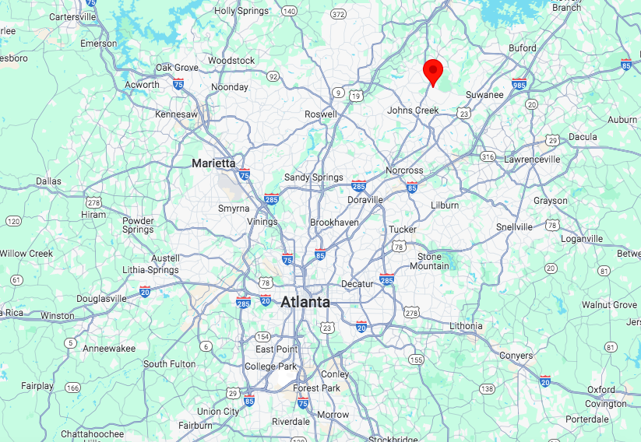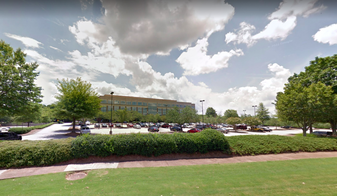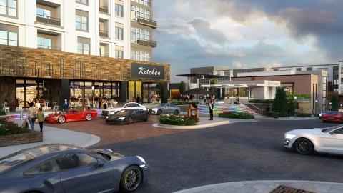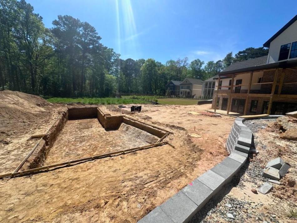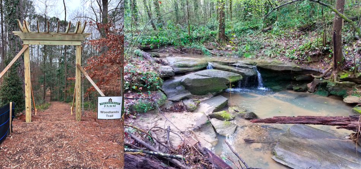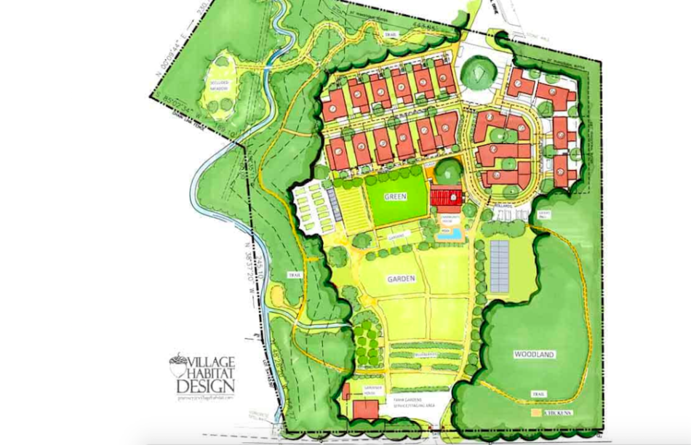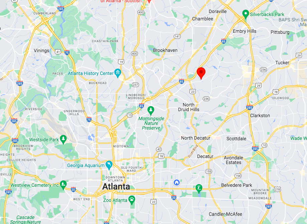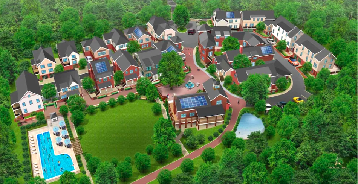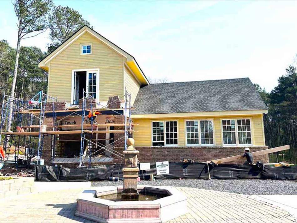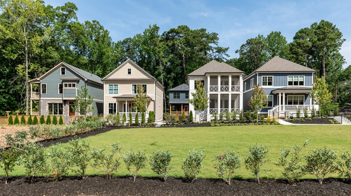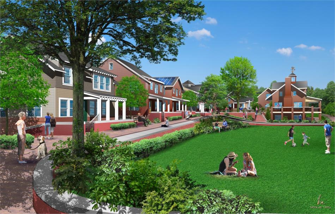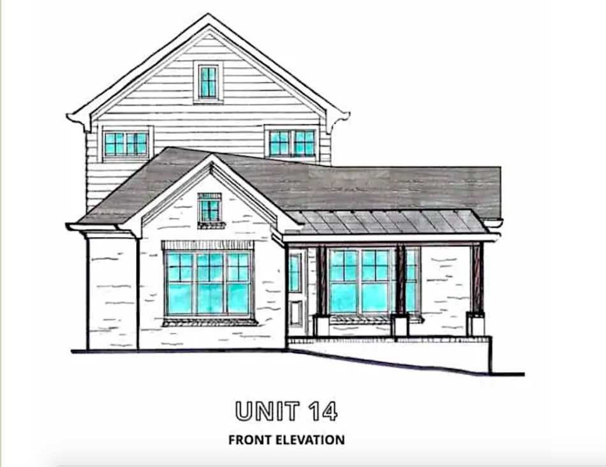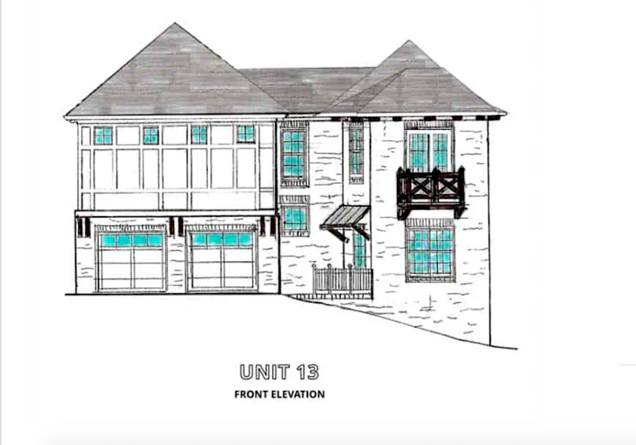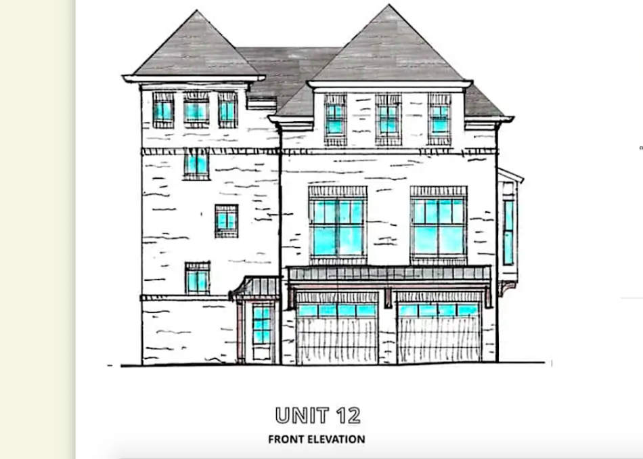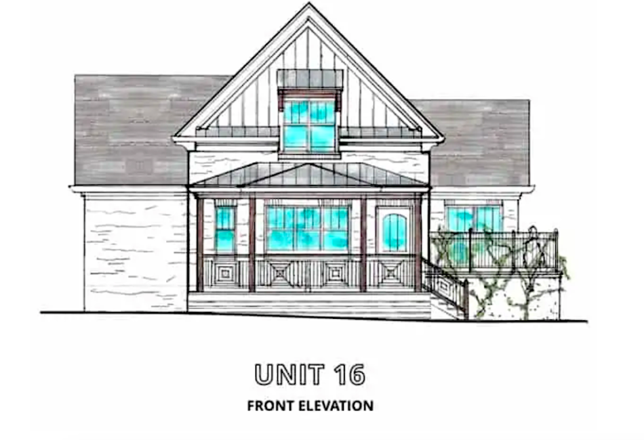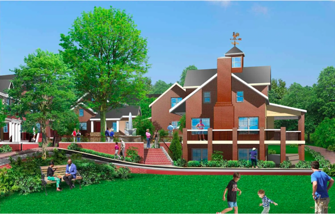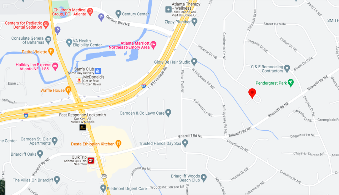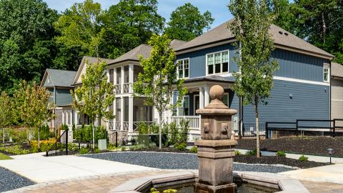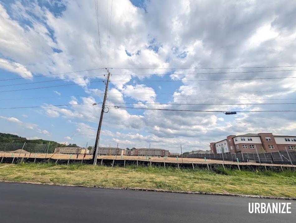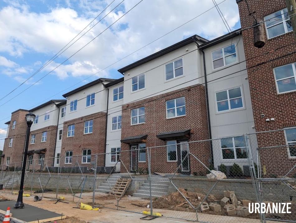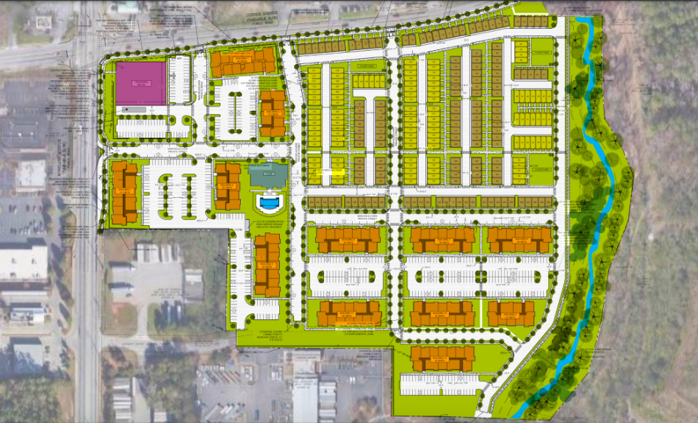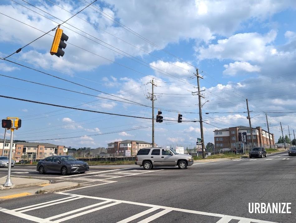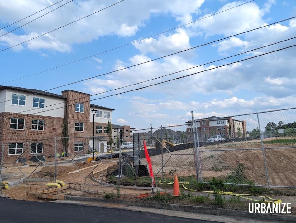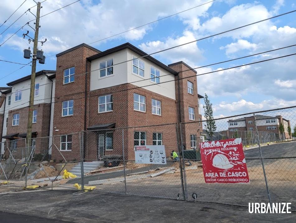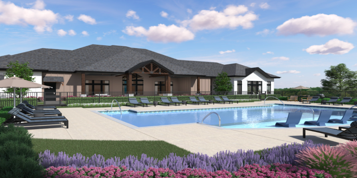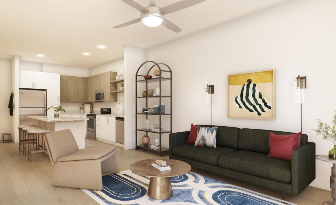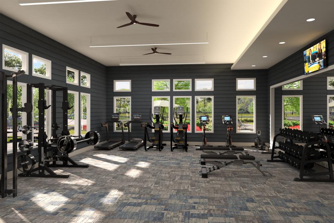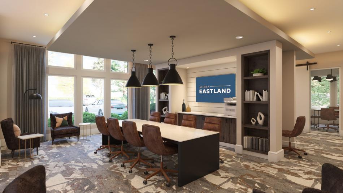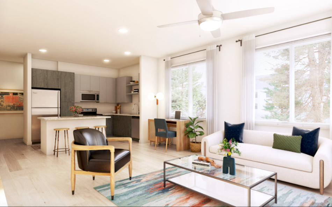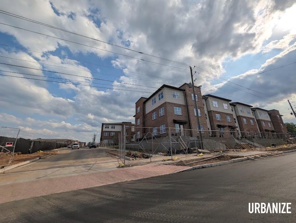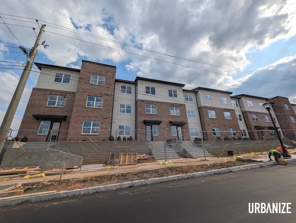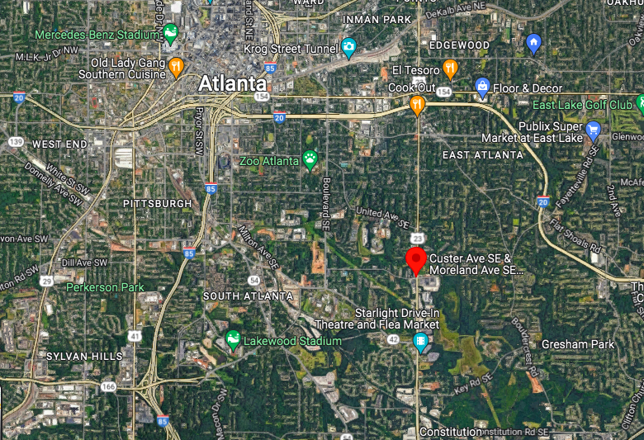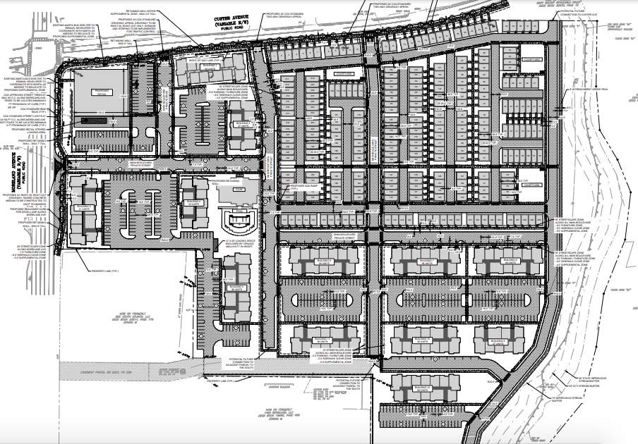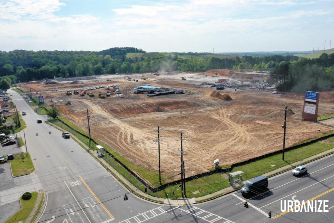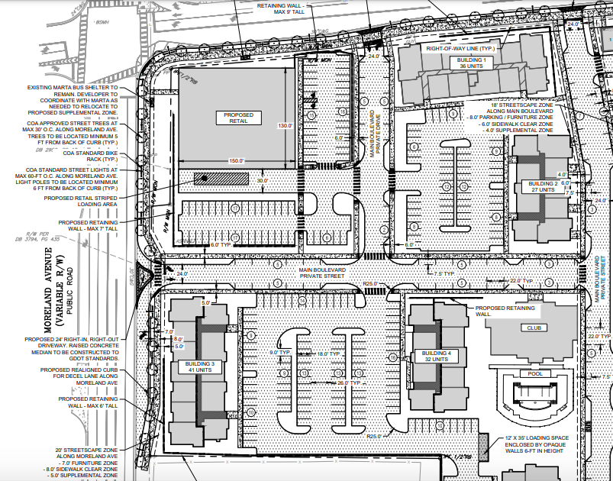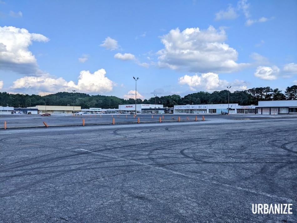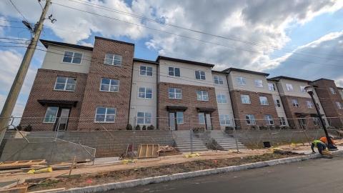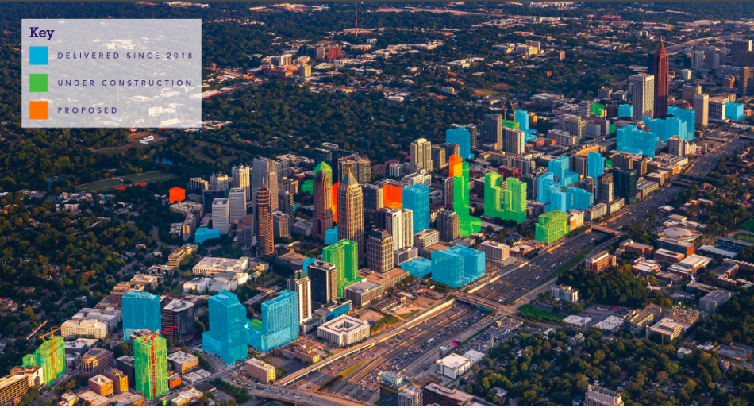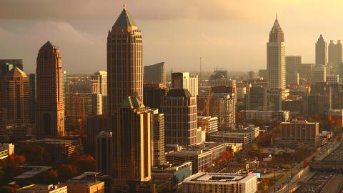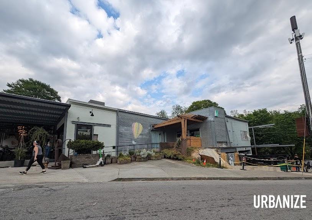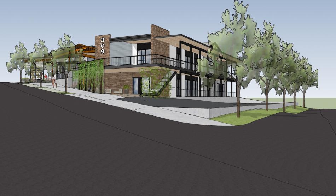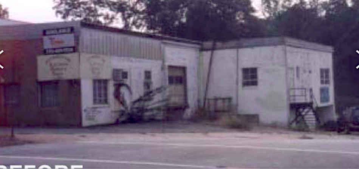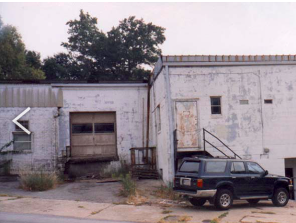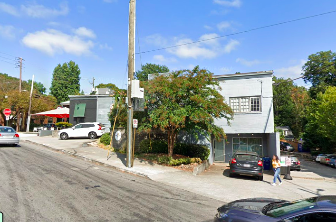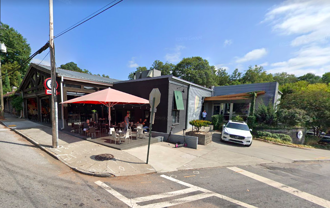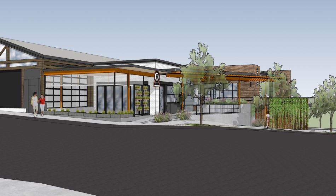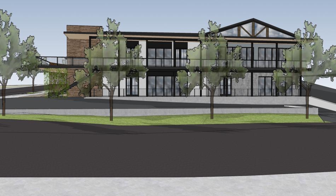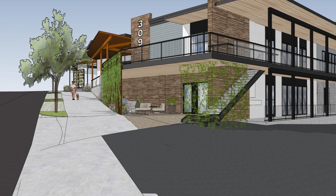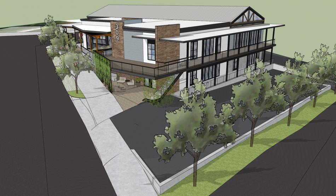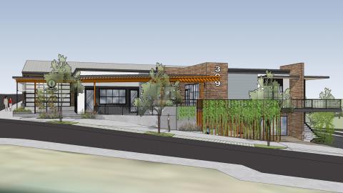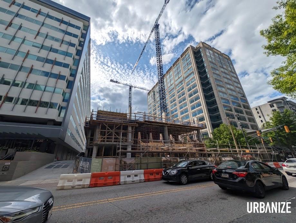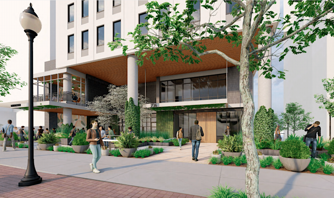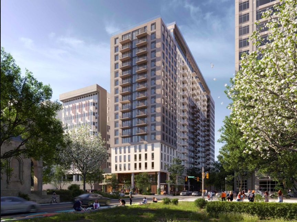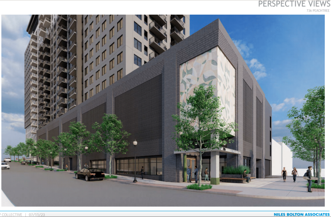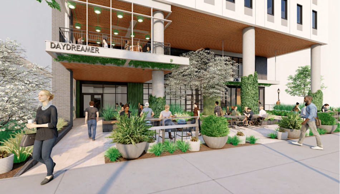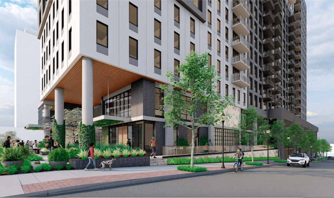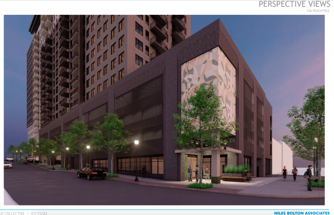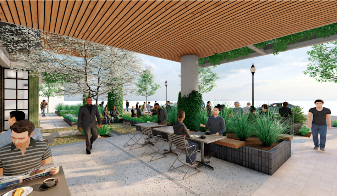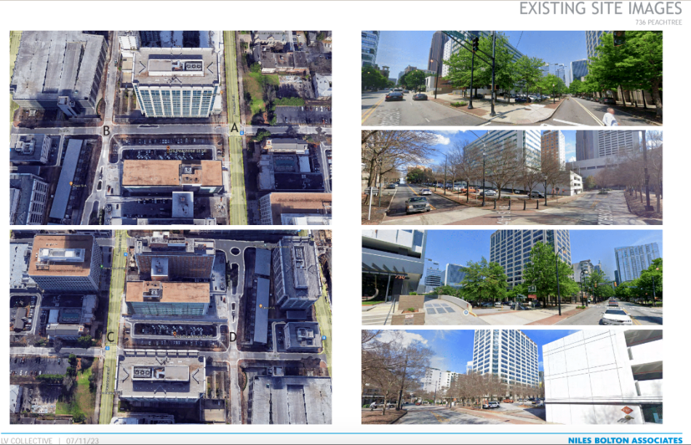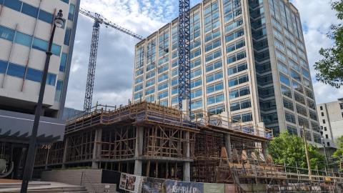BeltLine unveils plan for 3,300 Westside homes, commercial village Josh Green Thu, 05/02/2024 - 13:34 Following a year of pop-up events, study groups, and other forms of community engagement, Atlanta BeltLine Inc. has unveiled ambitious redevelopment plans for a large section of Westside land that reflect what the community wants, according to project officials.
As revealed during a Monday study group meeting, 60 acres of land both vacant and occupied just south of MARTA’s Bankhead station could see a staggering 3,292 housing units take shape, alongside a 123,000-square-foot commercial village and a variety of new greenspaces, connecting trails, and amenities such as playgrounds and an amphitheater.
That’s according to a master plan BeltLine project heads are finalizing for sites owned by ABI and the City of Atlanta along Donald Lee Hollowell Parkway and Chappell Road, with about half of it fronting the Westside Trail corridor.
The BeltLine owns more than half of the property in question, or 31 acres, which the agency has said will bolster its push toward creating fresh affordable housing options intown.
One key “front door” component that would take shape on 6 acres along Donald Lee Hollowell Parkway would be a big-box grocer or retailer up to 40,000 square feet that needs visibility from the key east-west traffic corridor, as the Atlanta Business Chronicle first reported, citing BeltLine officials.
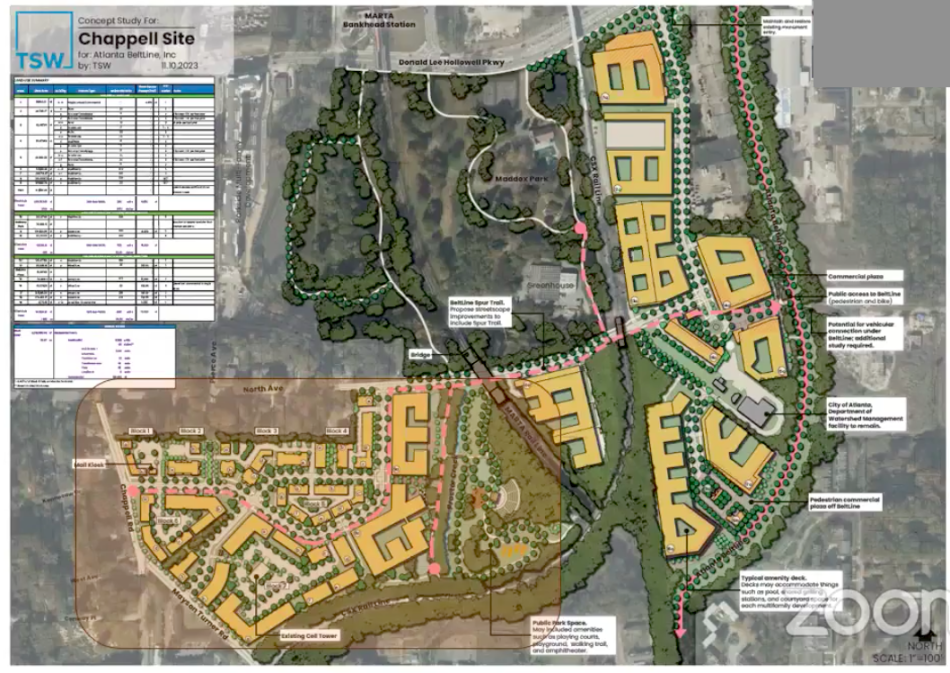 Plans for the full scope of the 60-acre site, with the Atlanta BeltLine-owned portion at bottom left. Atlanta BeltLine Inc.
Plans for the full scope of the 60-acre site, with the Atlanta BeltLine-owned portion at bottom left. Atlanta BeltLine Inc.
The city’s portion of the site is more complicated, because it’s currently used by a variety of city facilities that would have to be relocated, apart from Department of Watershed Management operations that would likely remain on site. BeltLine officials expect a draft plan for those relocations to be finished later this year, though completing relocation could take a significant amount of time, as the ABC relays.
In the meantime, the BeltLine plans to plow forward with turning its portion of the site into 1,031 townhomes, apartments, and live-work units, plus connecting paths to nearby parks, the BeltLine, and the MARTA station. Proctor Creek, which cuts through the BeltLine’s site, would separate the bulk of new housing from planned park space closer to the Westside Trail.
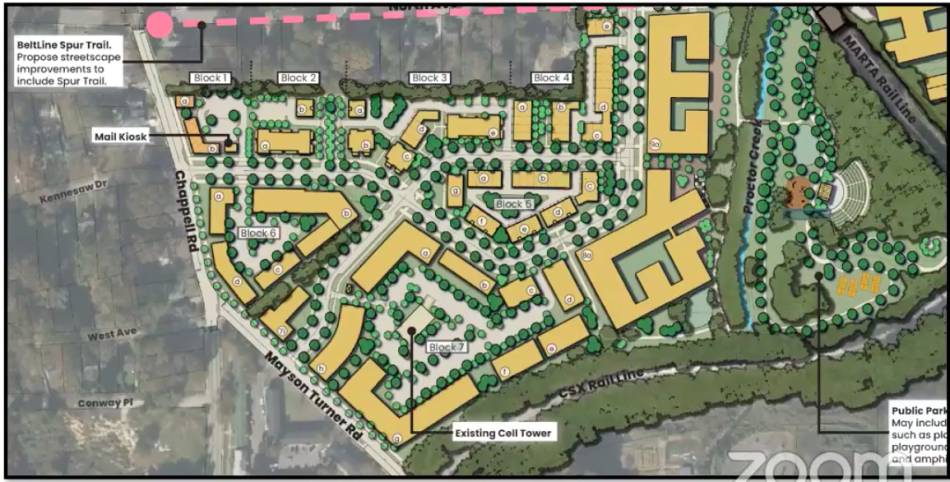 The BeltLine's portion of the site could see more than 1,030 townhomes, apartments, and live-work units. Greenspace, at right, could include playgrounds and an amphitheater. Atlanta BeltLine Inc.
The BeltLine's portion of the site could see more than 1,030 townhomes, apartments, and live-work units. Greenspace, at right, could include playgrounds and an amphitheater. Atlanta BeltLine Inc.
The BeltLine’s forecast calls for soliciting development partners early next year, and then establishing affordability guidelines and starting work on trail connections throughout the property. BeltLine leadership plans to cap a portion of both residential and commercial space at below-market rates—the median household income in the area is just $42,000 per year, or less than 40 percent of metro Atlanta's overall—but exactly how much, and at what cost, hasn’t been determined.
According to BeltLine officials, residents recently polled about the redevelopment during a series of events said they would like to see the largest portion of the land—41 percent of it—devoted to retail and commercial space. That was followed by housing/affordable housing (22 percent), connectivity options (also 22 percent), and greenspace (15 percent).
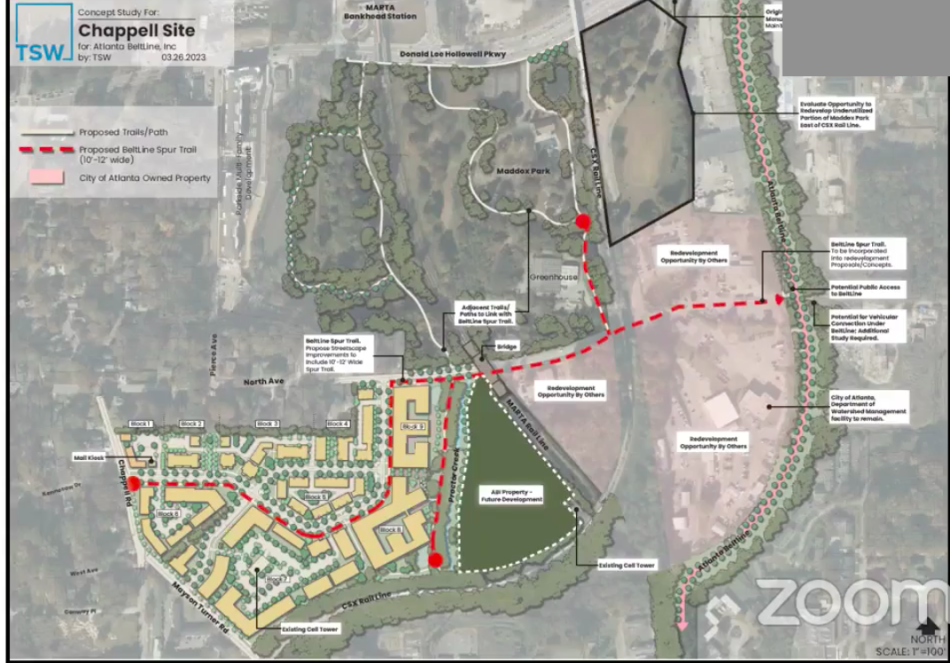 Tentative plans for BeltLine connectivity to future housing and other development. Atlanta BeltLine Inc.
Tentative plans for BeltLine connectivity to future housing and other development. Atlanta BeltLine Inc.
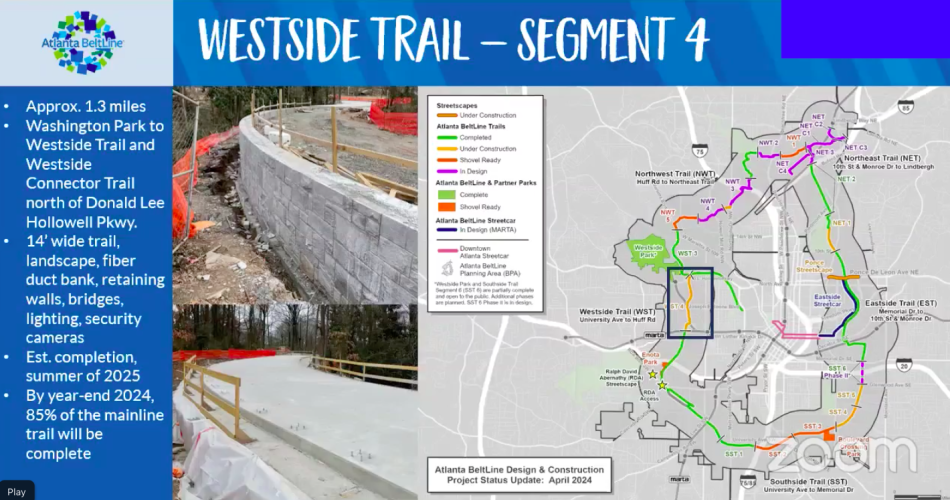 Update on construction of the final Westside Trail link. Atlanta BeltLine Inc.
Update on construction of the final Westside Trail link. Atlanta BeltLine Inc.
The BeltLine acquired the acreage in Bankhead’s Historic Westin Heights neighborhood three years ago as part of its land-acquisition strategy to support more equitable development near the 22-mile loop. At one and ½ times the size of Centennial Olympic Park, the BeltLine’s property was previously home to Chappell Forest Apartments, which had been shuttered for several years before being demolished.
The Westside location has much going for it.
The land is adjacent to Grove Park, near the Maddox Park greenspace, directly south of the massive Westside Park and 90 acres owned by Microsoft, which paused redevelopment of a new campus last year, citing economic conditions.
Another significant driver for investment, the Westside Trail corridor’s final unbuilt section, is under construction just to the east. That 1.3-mile trail piece is on pace to open in summer 2025. MARTA has also taken steps toward redeveloping its Bankhead station into a mixed-use hub about a half-mile away.
Find more context and imagery related to the Bankhead site in the gallery above.
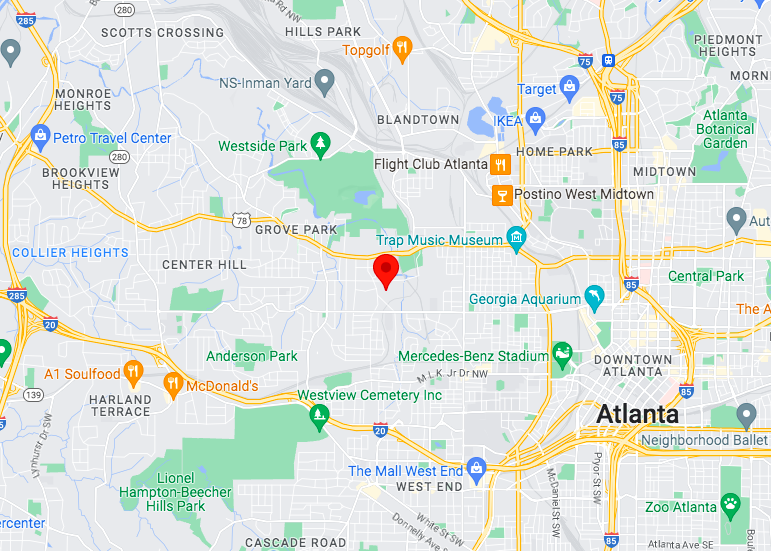 The 60-acre combined site's location west of downtown. Google Maps
The 60-acre combined site's location west of downtown. Google Maps
...
Follow us on social media:
Twitter / Facebook/and now: Instagram
• Bankhead news, discussion (Urbanize Atlanta)
Tags
425 Chappell Road NW Atlanta BeltLine Land Beltline Atlanta BeltLine Westside Trail Historic Westin Heights Affordable Housing BeltLine Subarea 10 Master Plan BeltLine Tax Allocation District Maddox Park Donald Lee Hollowell
Images
 Plans for the full scope of the 60-acre site, with the Atlanta BeltLine-owned portion at bottom left. Atlanta BeltLine Inc.
Plans for the full scope of the 60-acre site, with the Atlanta BeltLine-owned portion at bottom left. Atlanta BeltLine Inc.
 The BeltLine's portion of the site could see more than 1,030 townhomes, apartments, and live-work units. Greenspace, at right, could include playgrounds and an amphitheater. Atlanta BeltLine Inc.
The BeltLine's portion of the site could see more than 1,030 townhomes, apartments, and live-work units. Greenspace, at right, could include playgrounds and an amphitheater. Atlanta BeltLine Inc.
 Tentative plans for BeltLine connectivity to future housing and other development. Atlanta BeltLine Inc.
Tentative plans for BeltLine connectivity to future housing and other development. Atlanta BeltLine Inc.
 Update on construction of the final Westside Trail link. Atlanta BeltLine Inc.
Update on construction of the final Westside Trail link. Atlanta BeltLine Inc.
 The 60-acre combined site's location west of downtown. Google Maps
The 60-acre combined site's location west of downtown. Google Maps
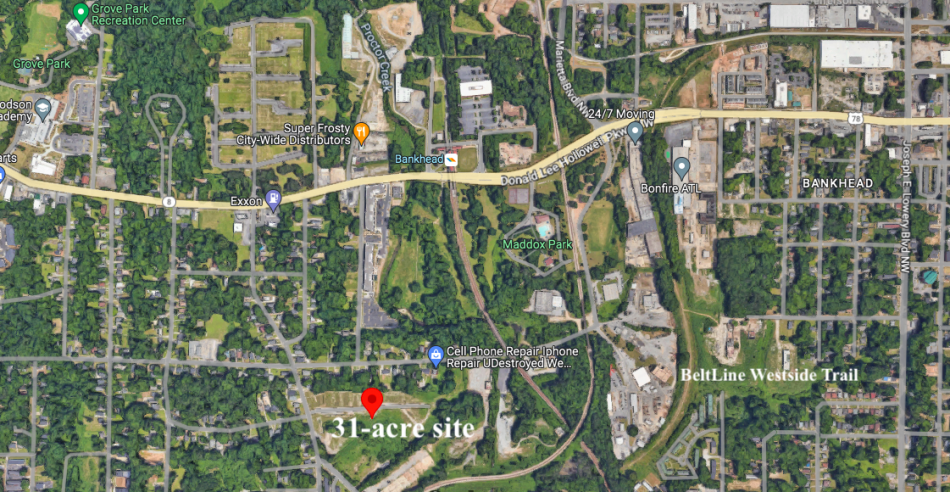 The BeltLine's 425 Chappell Road site's context near MARTA's Bankhead station, the Maddox Park greenspace, and the last unbuilt Westside Trail corridor. Google Maps/Urbanize
The BeltLine's 425 Chappell Road site's context near MARTA's Bankhead station, the Maddox Park greenspace, and the last unbuilt Westside Trail corridor. Google Maps/Urbanize
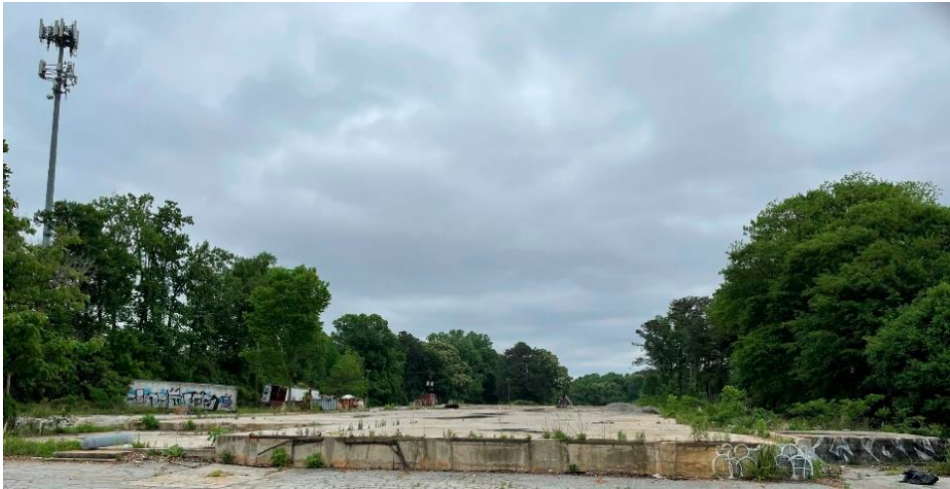 The 425 Chappell Road site's conditions today. Atlanta BeltLine Inc.
The 425 Chappell Road site's conditions today. Atlanta BeltLine Inc.
Subtitle Bankhead site in question borders last unfinished stretch of Westside Trail
Neighborhood Bankhead
Background Image
Image
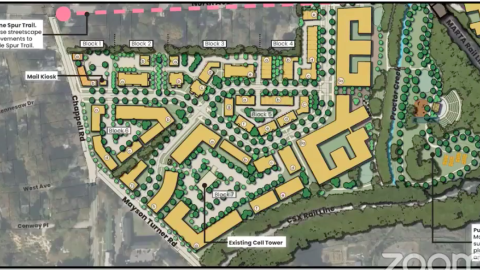
Before/After Images
Sponsored Post Off
