Rambler project begins ascent over Atlanta's signature street Josh Green Mon, 04/29/2024 - 08:18 A project that will introduce hundreds of additional living options for Atlanta students is beginning to make its mark over the city’s signature street.
After starting site work at the end of last summer, vertical construction is now underway at the Rambler Atlanta project by Texas developer LV Collective, lending an idea how ground-level retail space will interact with Peachtree Street.
The 736 Peachtree St. development, which modified its height twice before breaking ground, will stand 19 stories on a former parking lot, two blocks north of the landmark Fox Theatre.
Rambler Atlanta will count 214 apartments and 2,977 square feet of retail space, according to building permit records. The Rambler name echoes another building underway, Rambler ATX, in the developer’s home city of Austin.
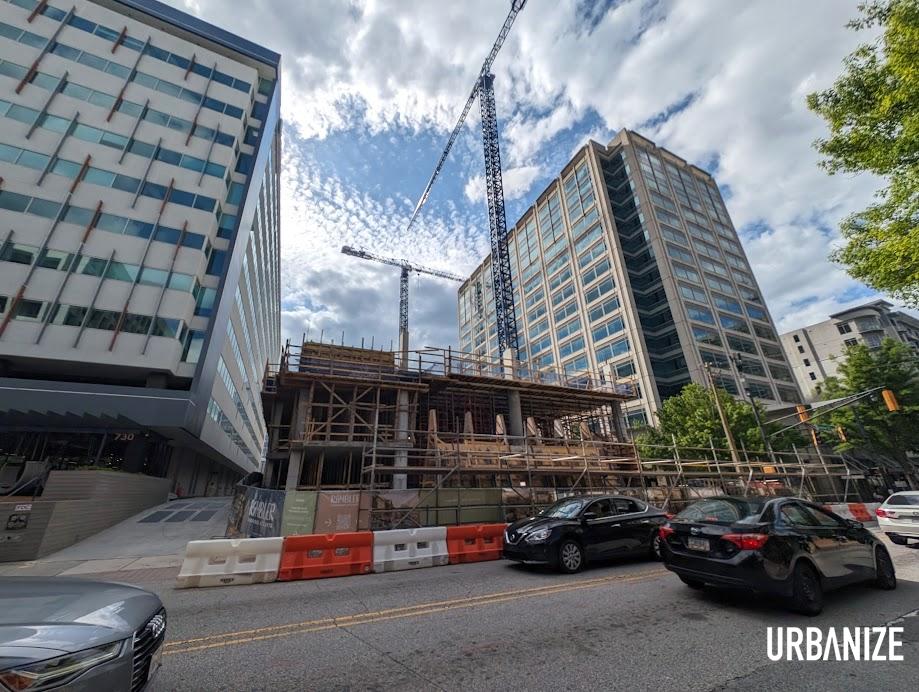 Rambler Atlanta's retail section will neighbor the 1960s Circa 730 building (at left), where a renovation several years ago installed porch swings and restaurant space. Josh Green/Urbanize Atlanta
Rambler Atlanta's retail section will neighbor the 1960s Circa 730 building (at left), where a renovation several years ago installed porch swings and restaurant space. Josh Green/Urbanize Atlanta
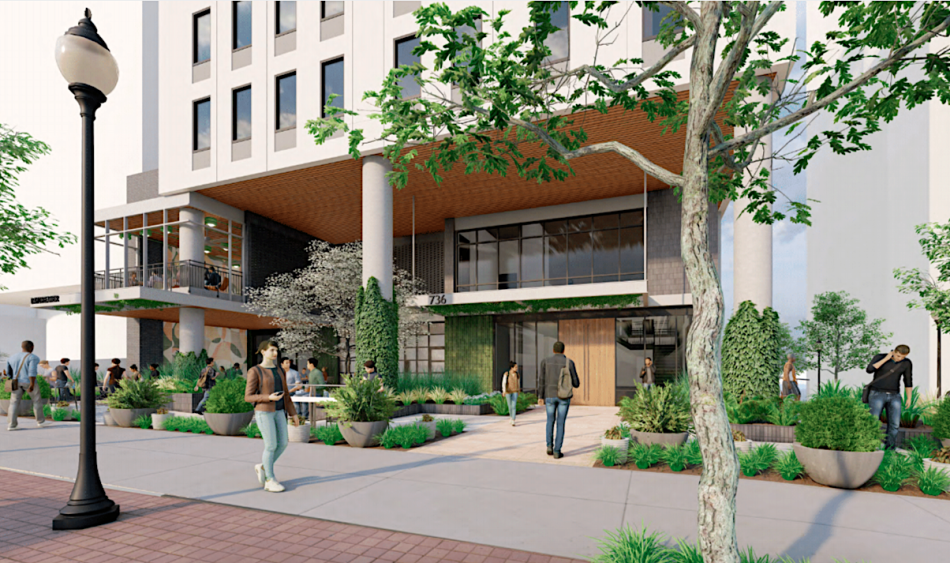 LV Collective/Niles Bolton Associates; courtesy of Midtown Alliance
LV Collective/Niles Bolton Associates; courtesy of Midtown Alliance
The project joins three other student towers that delivered in Midtown last year alone, with more in the pipeline. Those include another LV Collective venture, Whistler, the final building in SCAD Atlanta’s recent growth spurt, and Hub Atlanta.
Rambler's 1-acre property had long functioned as surface parking bounded by Peachtree Street, 4th Street, and to the west, Cypress Street. Under construction now are student apartments offering 798 bedrooms total, with amenities on the top floor.
The Peachtree Street location is less than a quarter-mile from Georgia Tech buildings at Tech Square, developers have noted.
When initially presented to the Midtown Development Review Committee in 2022, LV Collective’s plans for the Peachtree site called for a building standing 37 stories with 480 apartments. That was later reduced to 29 stories and 374 units.
Last summer, the height and unit count were scaled back again. Inquiries to development officials seeking an explanation as to why were not returned at the time.
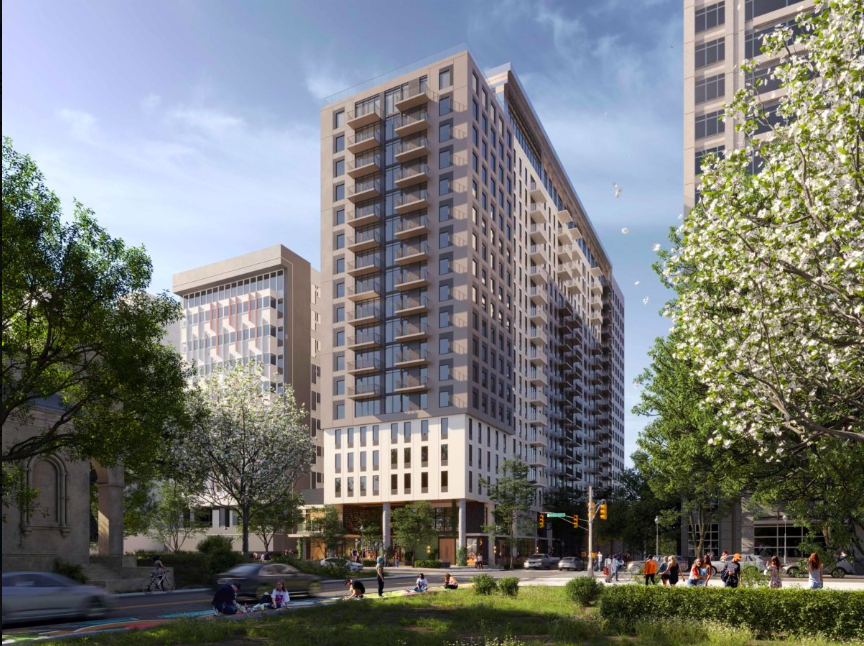 Revised facade of the 736 Peachtree St. property. LV Collective; designs, Niles Bolton Associates
Revised facade of the 736 Peachtree St. property. LV Collective; designs, Niles Bolton Associates
 Where Rambler Atlanta's pillars and floors that will house retail have taken shape at 736 Peachtree St. Josh Green/Urbanize Atlanta
Where Rambler Atlanta's pillars and floors that will house retail have taken shape at 736 Peachtree St. Josh Green/Urbanize Atlanta
As for features, renderings indicate a café with outdoor dining will be recessed into the building, facing Peachtree Street, with exposed pillars and garden-like components, as opposed to glass storefronts. These elements are now visible as initial floors come together.
The building’s resident lobby and leasing office will also be placed near Peachtree, at the corner of 4th Street.
Cypress Street, meanwhile, will see no active uses, instead hosting loading and service areas at what will essentially be the tower’s backside.
Building amenities will include coworking spaces, bike lockers, and a pet spa on lower levels, with a pool deck, fitness center, and outdoor terrace positioned on or near the roof, according to architects. Elsewhere, plans call for screening a 134-space, three-level parking garage with a perforated masonry wall, a means to help hide the deck.
Niles Bolton Associates architects, Archie Bolden, and Michael Hsu Architecture have all been listed as partners on the project.
Rambler Atlanta is expected to deliver in 2025, according to LV Collective. In the gallery above, find the latest plans for how this corner of Peachtree Street is being remade.
...
Follow us on social media:
Twitter / Facebook/and now: Instagram
• Midtown news, discussion (Urbanize Atlanta)
Tags
736 Peachtree Street NE Rambler Atlanta New Mixed-Use Midtown Tower LV Collective Peachtree Street 4th Street Niles Bolton Associates Kimley Horn Kimley-Horn & Associates Morris Manning & Martin Mixed-Use Mixed-Use Development Atlanta Development Atlanta Construction Cypress Street Archie Bolden Michael Hsu Architecture Atlanta Student Housing Student Housing
Images
 Where Rambler Atlanta's pillars and floors that will house retail have taken shape at 736 Peachtree St. Josh Green/Urbanize Atlanta
Where Rambler Atlanta's pillars and floors that will house retail have taken shape at 736 Peachtree St. Josh Green/Urbanize Atlanta
 Rambler Atlanta's retail section will neighbor the 1960s Circa 730 building (at left), where a renovation several years ago installed porch swings and restaurant space. Josh Green/Urbanize Atlanta
Rambler Atlanta's retail section will neighbor the 1960s Circa 730 building (at left), where a renovation several years ago installed porch swings and restaurant space. Josh Green/Urbanize Atlanta
 Revised facade of the 736 Peachtree St. property. LV Collective; designs, Niles Bolton Associates
Revised facade of the 736 Peachtree St. property. LV Collective; designs, Niles Bolton Associates
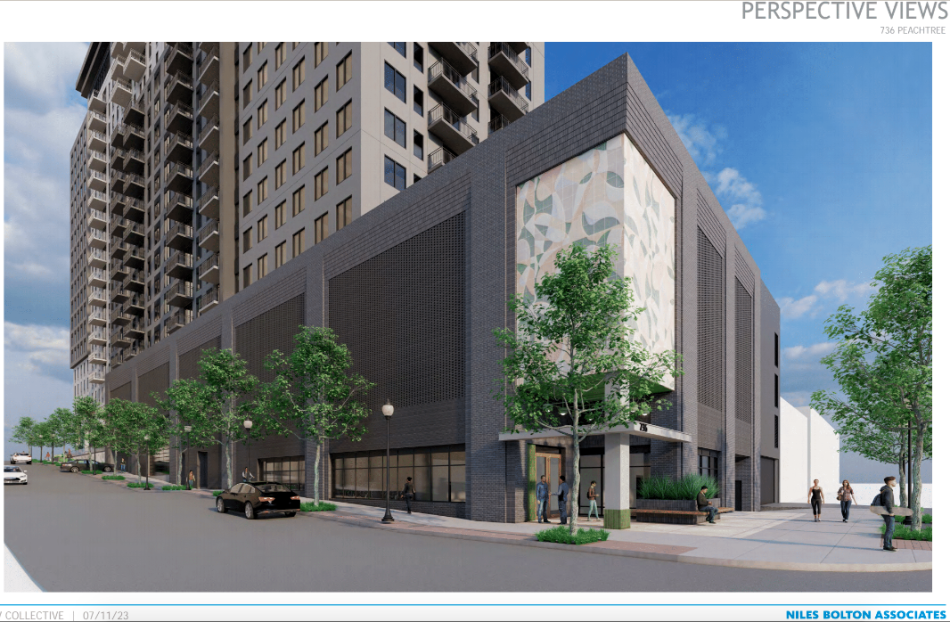 How the project will meet Cypress Street, a block west of Peachtree. LV Collective/Niles Bolton Associates; courtesy of Midtown Alliance
How the project will meet Cypress Street, a block west of Peachtree. LV Collective/Niles Bolton Associates; courtesy of Midtown Alliance
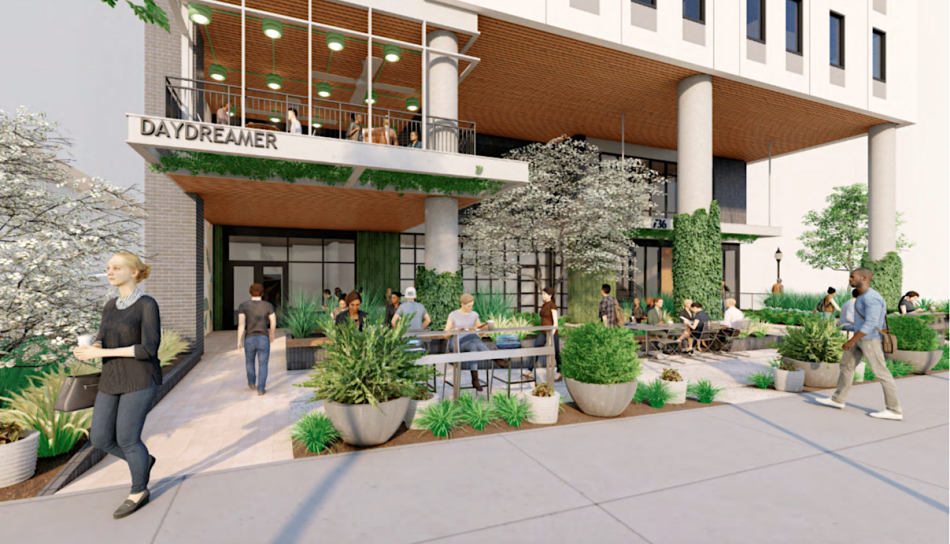 LV Collective/Niles Bolton Associates; courtesy of Midtown Alliance
LV Collective/Niles Bolton Associates; courtesy of Midtown Alliance
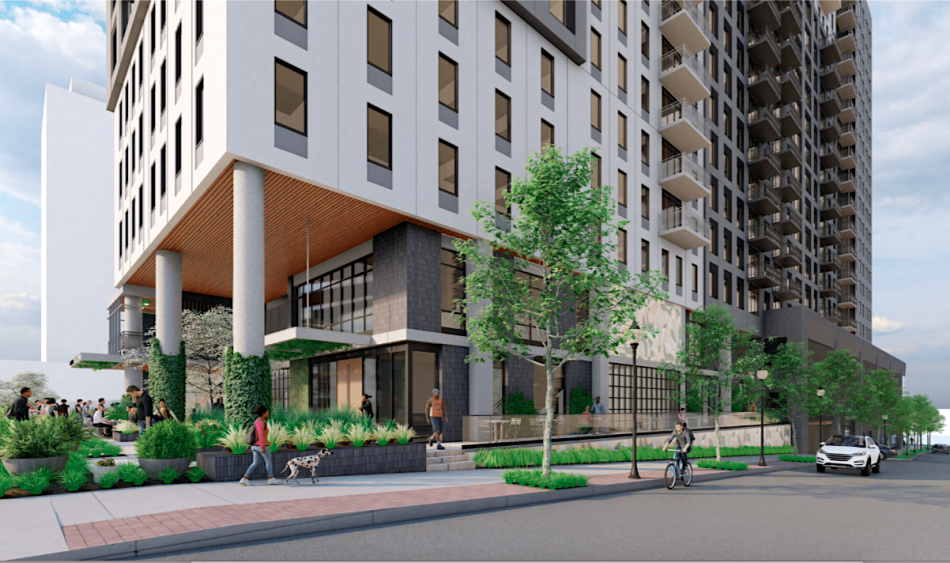 LV Collective/Niles Bolton Associates; courtesy of Midtown Alliance
LV Collective/Niles Bolton Associates; courtesy of Midtown Alliance
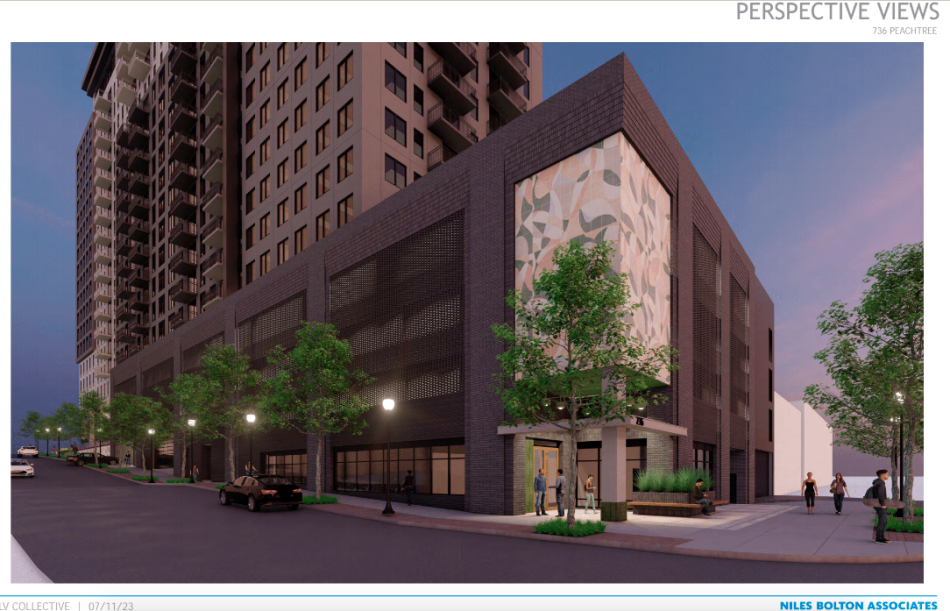 LV Collective/Niles Bolton Associates; courtesy of Midtown Alliance
LV Collective/Niles Bolton Associates; courtesy of Midtown Alliance
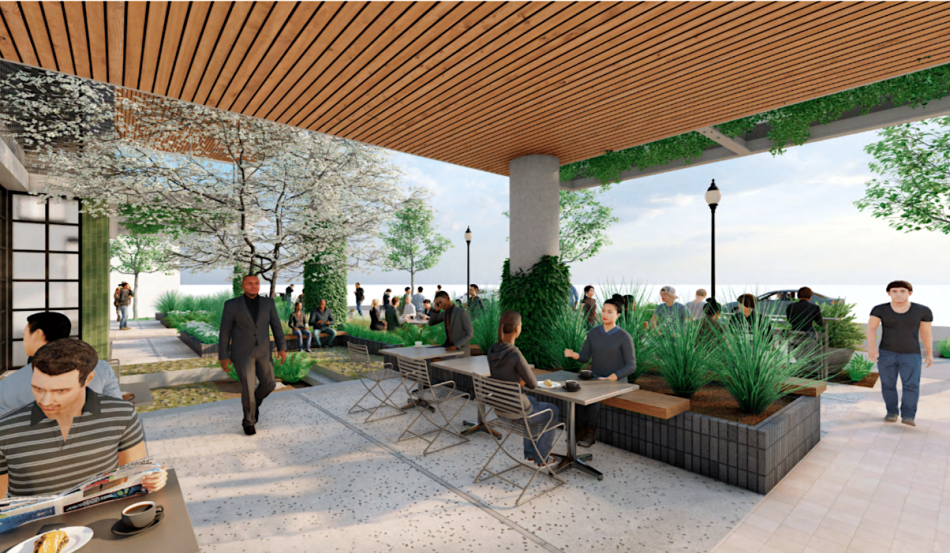 Plans for the retail arrangement fronting Peachtree Street. LV Collective/Niles Bolton Associates; courtesy of Midtown Alliance
Plans for the retail arrangement fronting Peachtree Street. LV Collective/Niles Bolton Associates; courtesy of Midtown Alliance
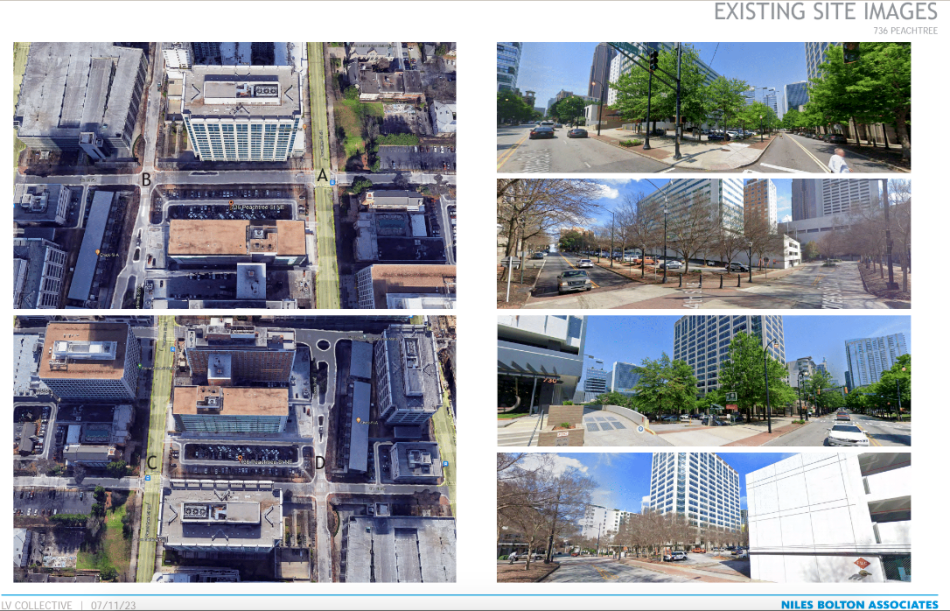 Perspectives on the 736 Peachtree site's former condition. LV Collective/Niles Bolton Associates; courtesy of Midtown Alliance
Perspectives on the 736 Peachtree site's former condition. LV Collective/Niles Bolton Associates; courtesy of Midtown Alliance
Subtitle 214-unit Peachtree Street building replaces parking lot near Fox Theatre
Neighborhood Midtown
Background Image
Image
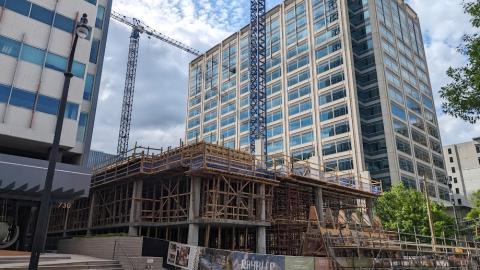
Associated Project
Before/After Images
Sponsored Post Off