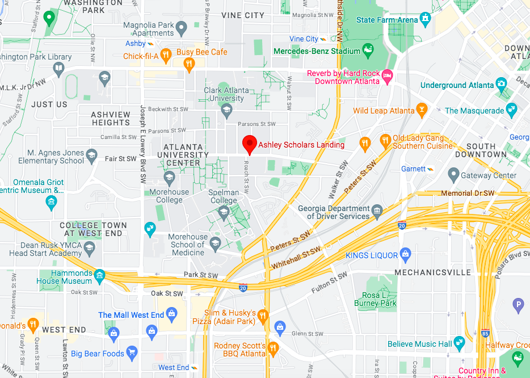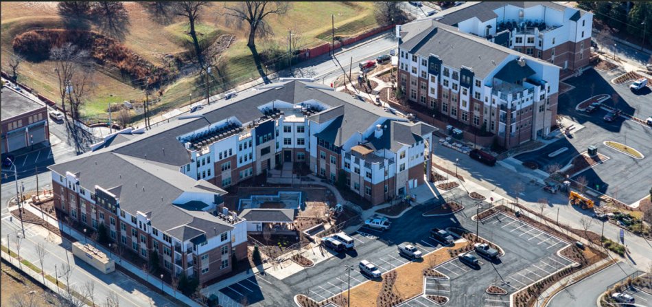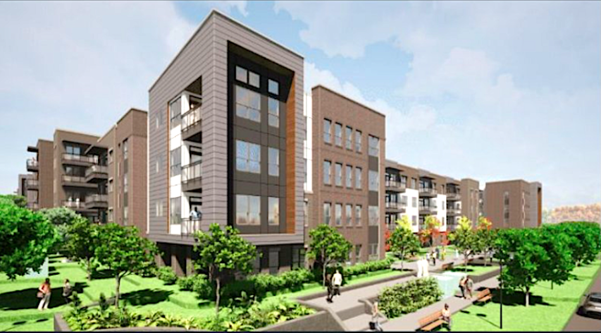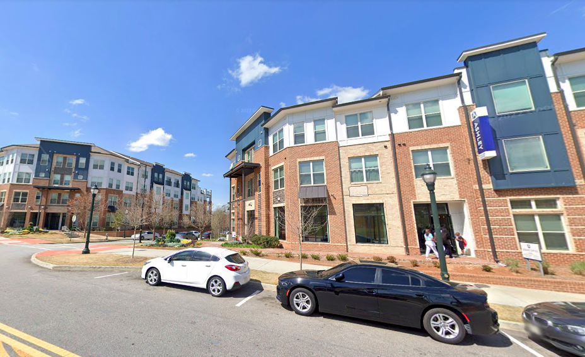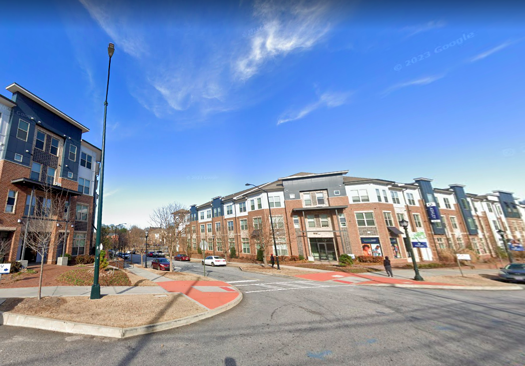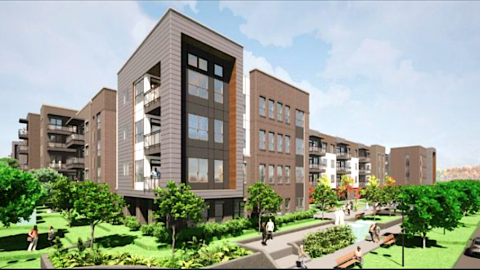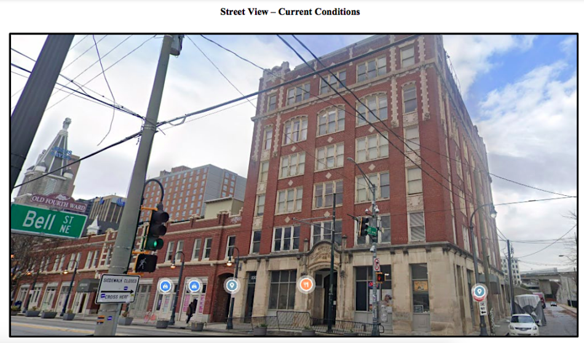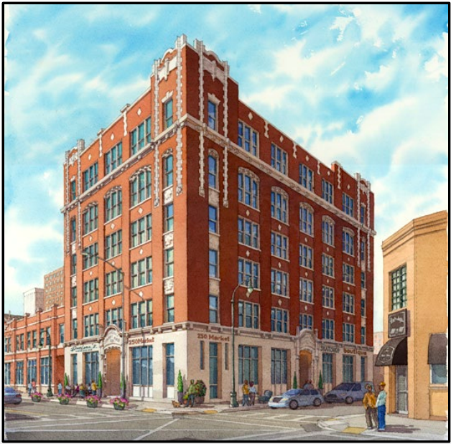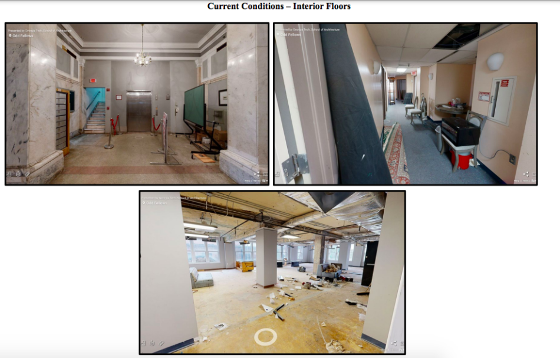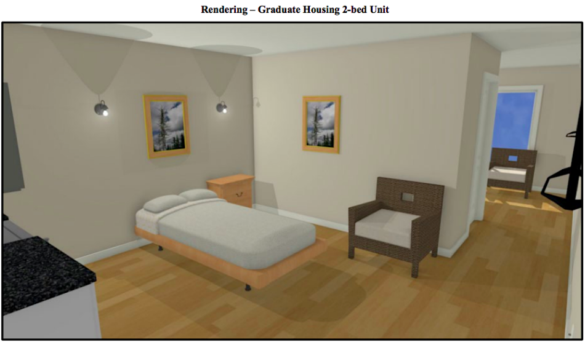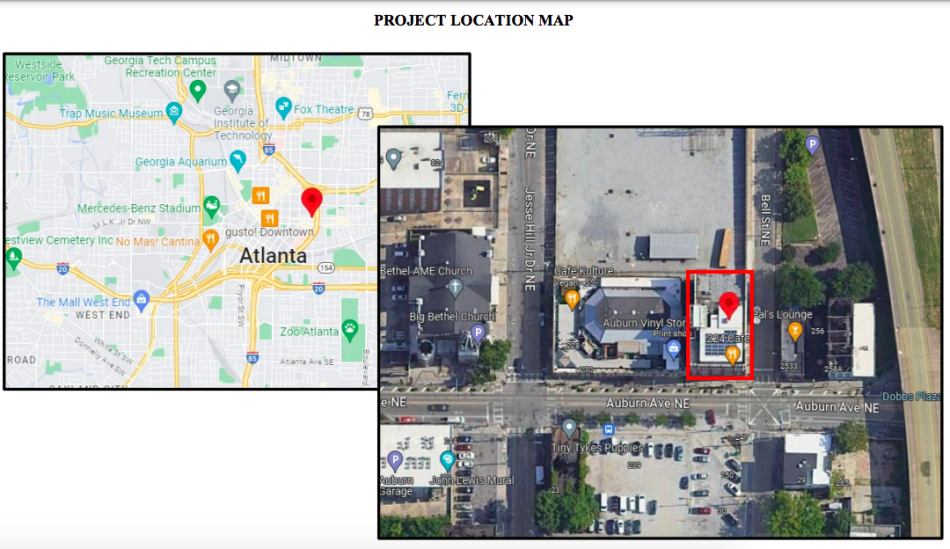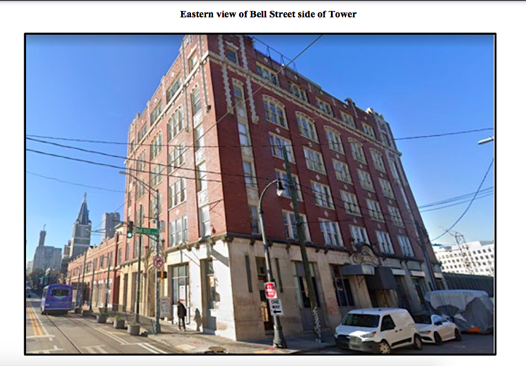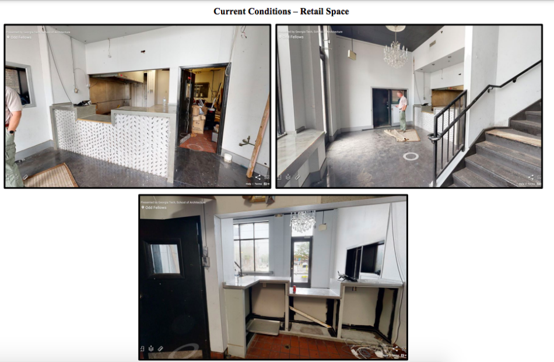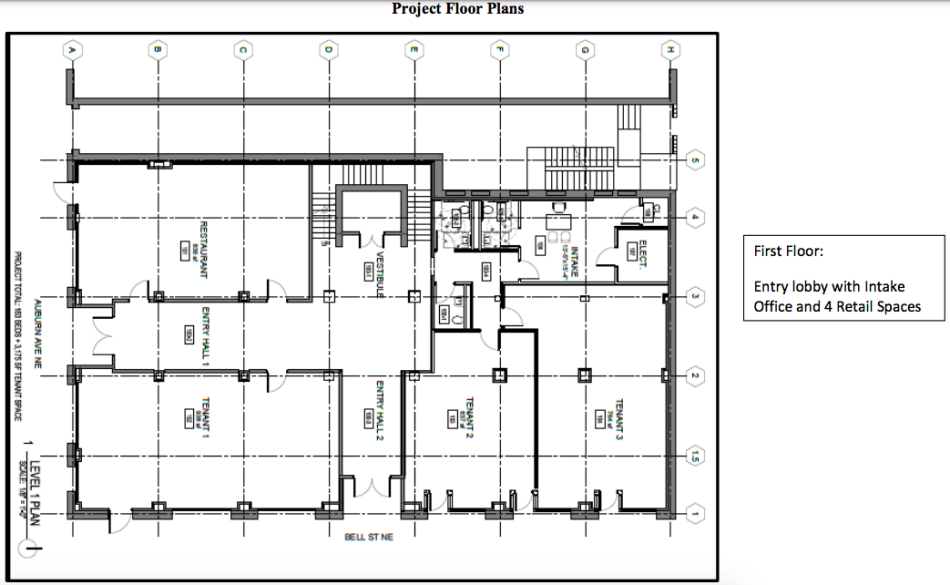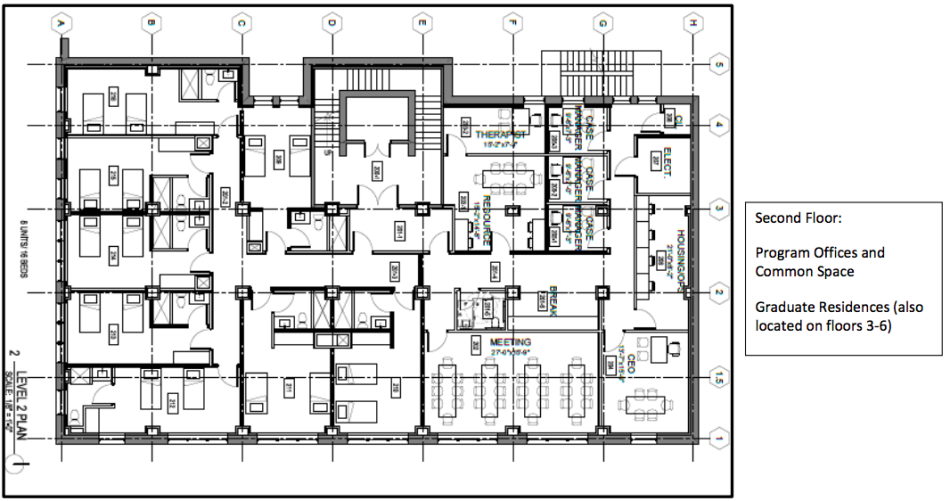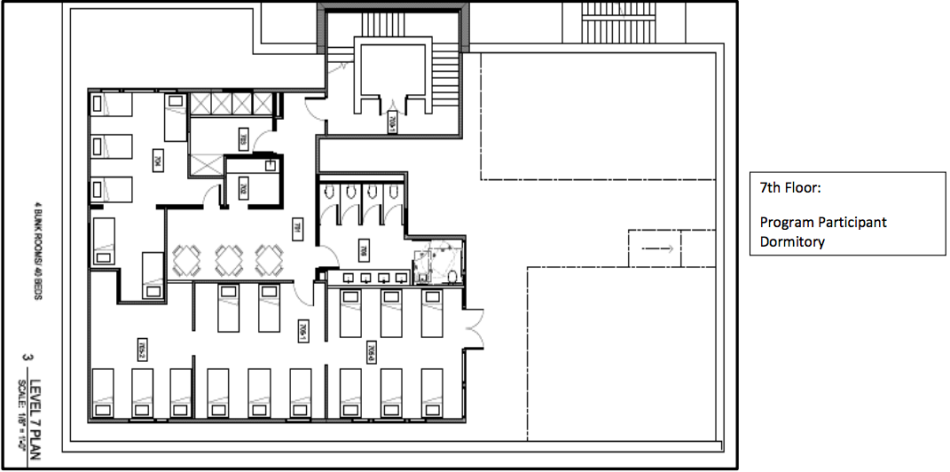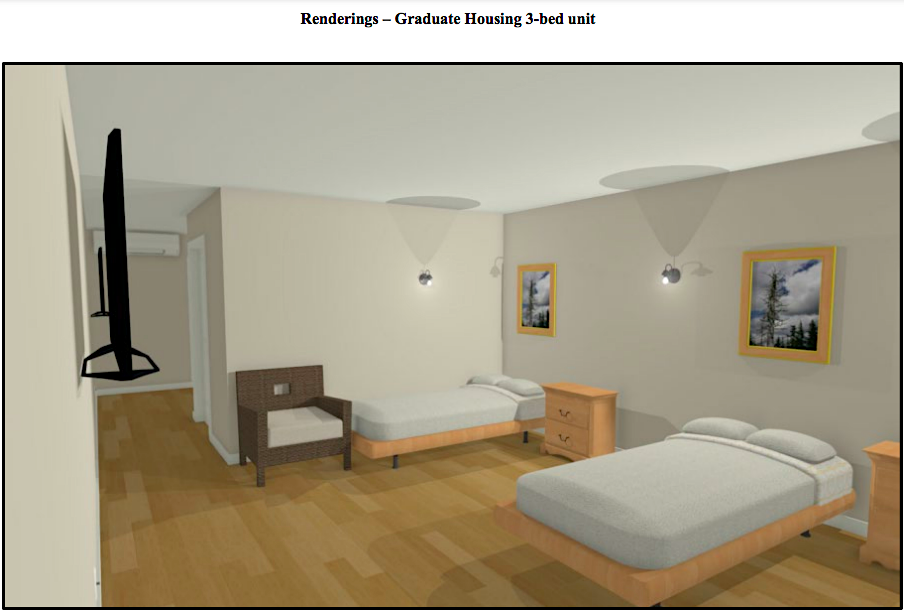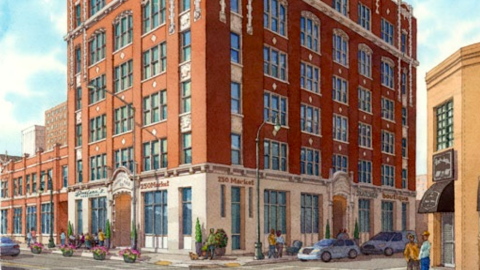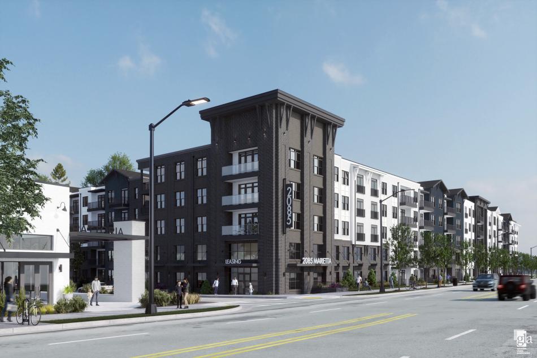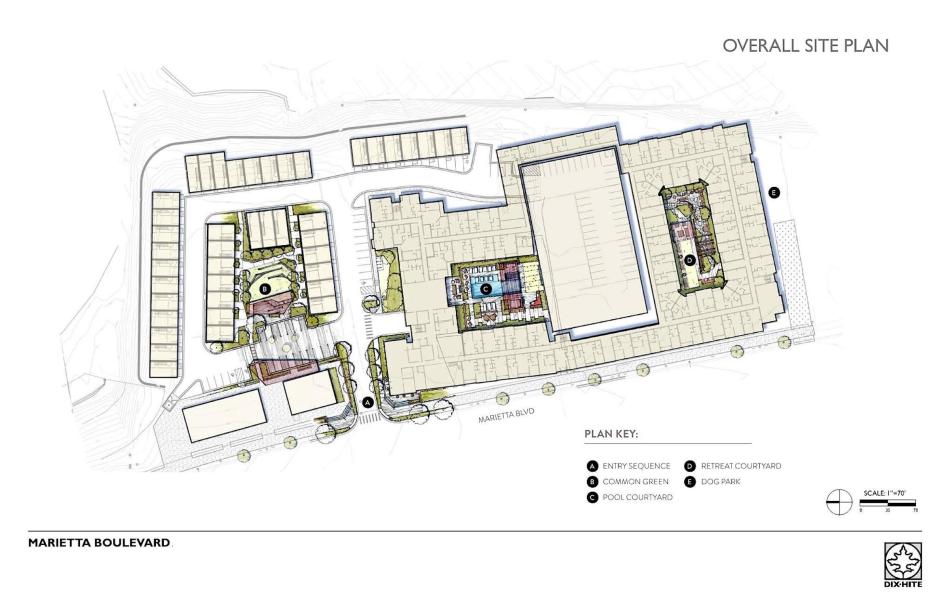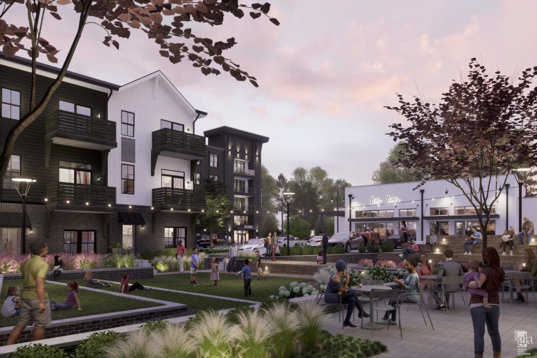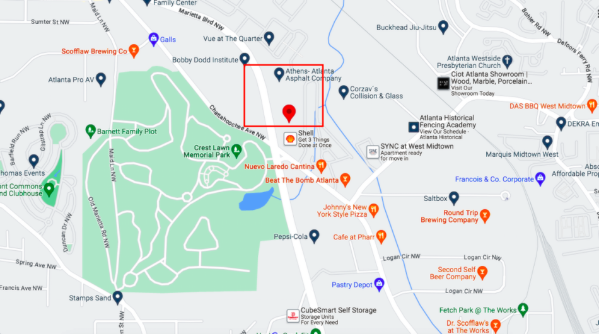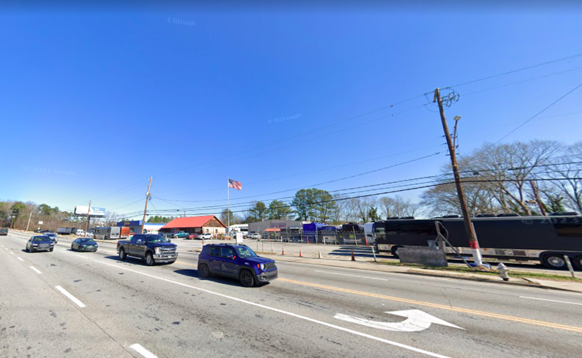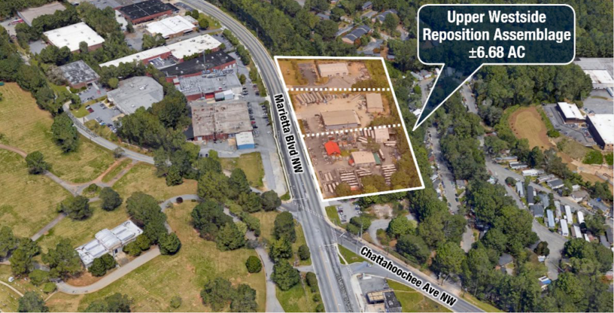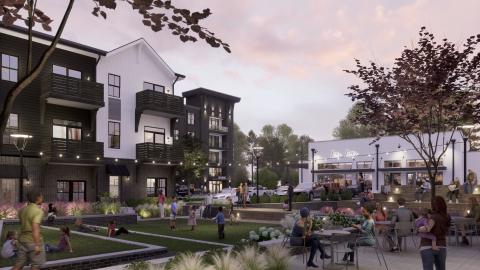Ansley Park project aims for mountain-modern feel in middle of ATL Josh Green Mon, 07/24/2023 - 14:36 The phrase “mountain modern” is tossed around too often in metro Atlanta real estate, but a fresh, unique listing in leafy Ansley Park could have legitimate claims to it.
Just completing the home, according to project leaders, was an architectural feat.
The 454 Beverly Road location is marketed as Ansley Park’s “quietest spot,” despite its proximity to Ansley Mall (practically next door), the BeltLine's growing Northeast Trail, and all things Midtown. The formerly overgrown, vacant lot does seem remote—the last one on a private drive branching off the end of a quiet cul-de-sac.
“I had to submit map revisions so navigation could find the property,” listing agent Chad Polazzo, of Re/Max Metro Atlanta Cityside, wrote to Urbanize Atlanta via email. “A very challenging project and one that we are proud of.”
Adding to the mountain feel (and hurdles), construction crews discovered the site was largely stone bedrock beneath the soil, which complicated residential requirements but “yielded the most solid foundation and plenty of boulders” for landscaping around the steep topography, according to the property listing.
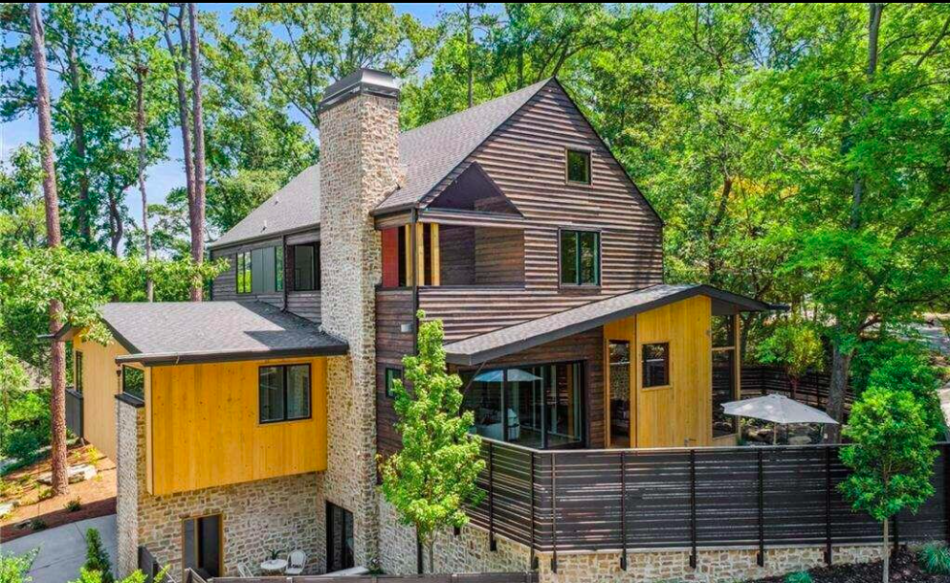 Cypress and fieldstone make for a relatively rustic exterior. Courtesy of Chad Polazzo, Re/Max Metro Atlanta Cityside
Cypress and fieldstone make for a relatively rustic exterior. Courtesy of Chad Polazzo, Re/Max Metro Atlanta Cityside
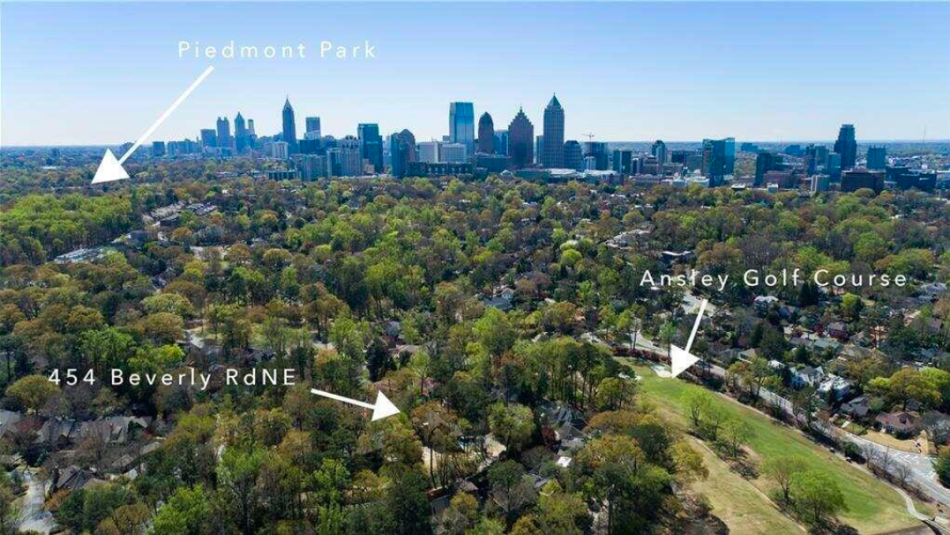 454 Beverly Road's location in relation to Midtown and other landmarks. Courtesy of Chad Polazzo, Re/Max Metro Atlanta Cityside
454 Beverly Road's location in relation to Midtown and other landmarks. Courtesy of Chad Polazzo, Re/Max Metro Atlanta Cityside
Listed last week, the three-level dwelling is asking $3.24 million—for a breakdown of $722 per square foot. That buys five bedrooms and five and ½ bathrooms in 4,500 square feet.
Clad in cypress siding and fieldstone with distinctive German-smear mortaring, the home was designed as geometric layers with linked courtyards at the base and treetop and city views from the highest living spaces.
Marketed as “truly a work of art,” the home was designed by DNK Architecture and Development, whose previous work includes a node of modern townhomes in East Lake. CleverHouse constructed the home.
At the current price, it would join more than a dozen Ansley Park properties that have traded for north of $3 million the past couple of years, topping out with a 1920s English vernacular revival-style residence that fetched an even $4 million in April 2022.
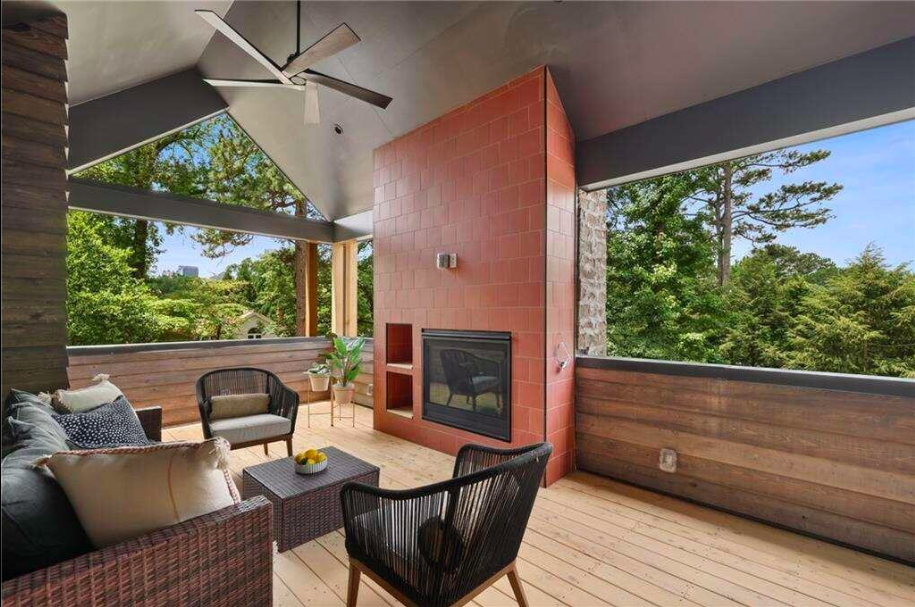 This upper-level loggia extension off the primary suite "offers year-round views of the Midtown skyline and seasonal golf course and Buckhead views," per the listing. Courtesy of Chad Polazzo, Re/Max Metro Atlanta Cityside
This upper-level loggia extension off the primary suite "offers year-round views of the Midtown skyline and seasonal golf course and Buckhead views," per the listing. Courtesy of Chad Polazzo, Re/Max Metro Atlanta Cityside
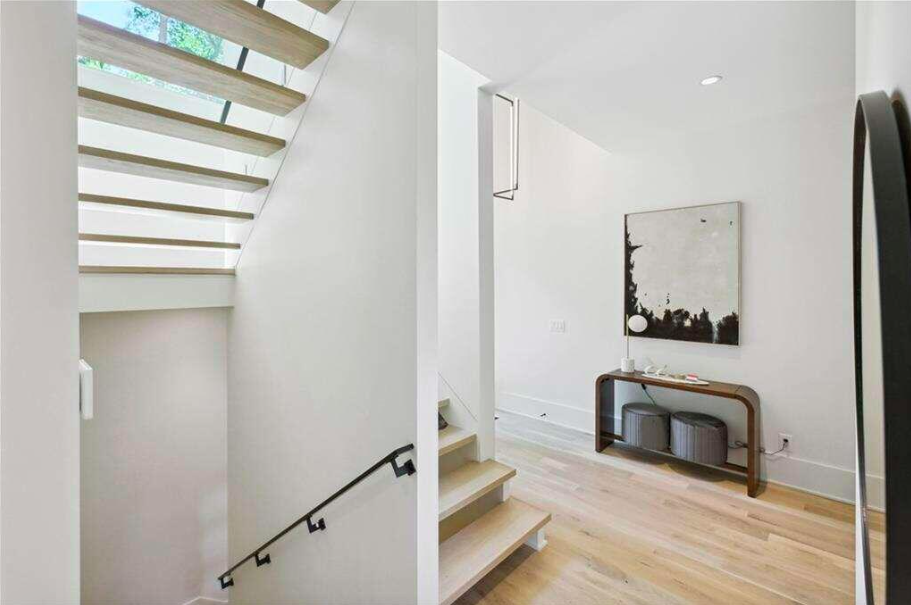 Floating stairs in the atrium stairwell. Courtesy of Chad Polazzo, Re/Max Metro Atlanta Cityside
Floating stairs in the atrium stairwell. Courtesy of Chad Polazzo, Re/Max Metro Atlanta Cityside
Another interesting and mountain-esque aspect of the Beverly Road listing: builders opted to drill a well during construction to tap into a fresh water source in rock layering, deep below the area’s water table.
“This private water supply eliminates the hazards and inconsistencies (and the costs) of municipal water and is supported by simple, yet state-of-the-art technology,” notes the listing. “It was these very challenges that energized the design/build team to craft a home that takes full advantage of and constantly engages with the site.”
Find a closer look around this unique intown property in the gallery above.
...
Follow us on social media:
• Ansley Park news, discussion (Urbanize Atlanta)
Tags
454 Beverly Road NE RE/MAX Metro Atlanta Cityside Cleverhouse Chad Polazzo DNK Architecture and Development Modern Homes modern design Piedmont Park Modern Designs Atlanta Architecture Ansley Country Club Northeast Trail Beltline Atlanta BeltLine Interior Design Atlanta homes Atlanta Homes for Sale Modern Architecture mountain modern
Images
 454 Beverly Road's location in relation to Midtown and other landmarks. Courtesy of Chad Polazzo, Re/Max Metro Atlanta Cityside
454 Beverly Road's location in relation to Midtown and other landmarks. Courtesy of Chad Polazzo, Re/Max Metro Atlanta Cityside
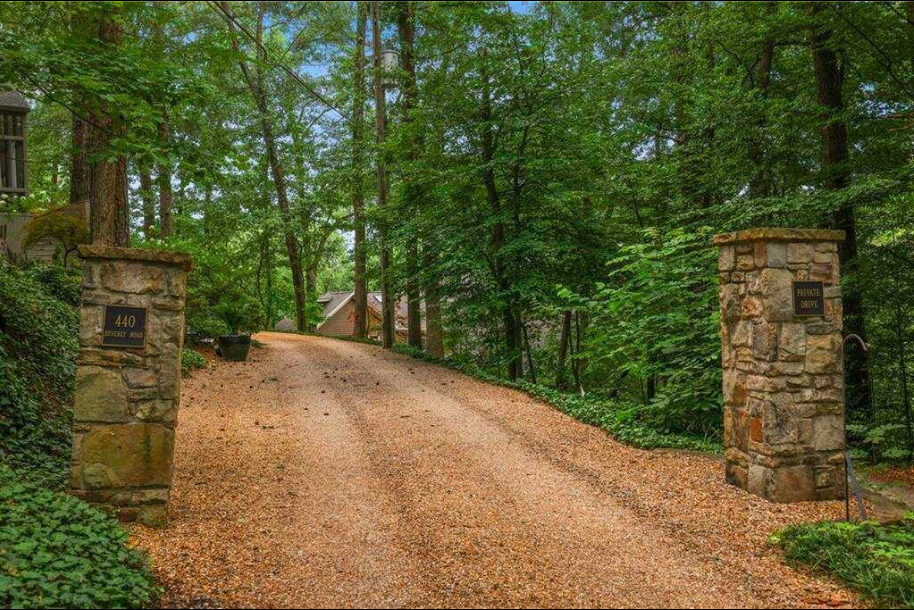 Entry to the relatively secluded site. Courtesy of Chad Polazzo, Re/Max Metro Atlanta Cityside
Entry to the relatively secluded site. Courtesy of Chad Polazzo, Re/Max Metro Atlanta Cityside
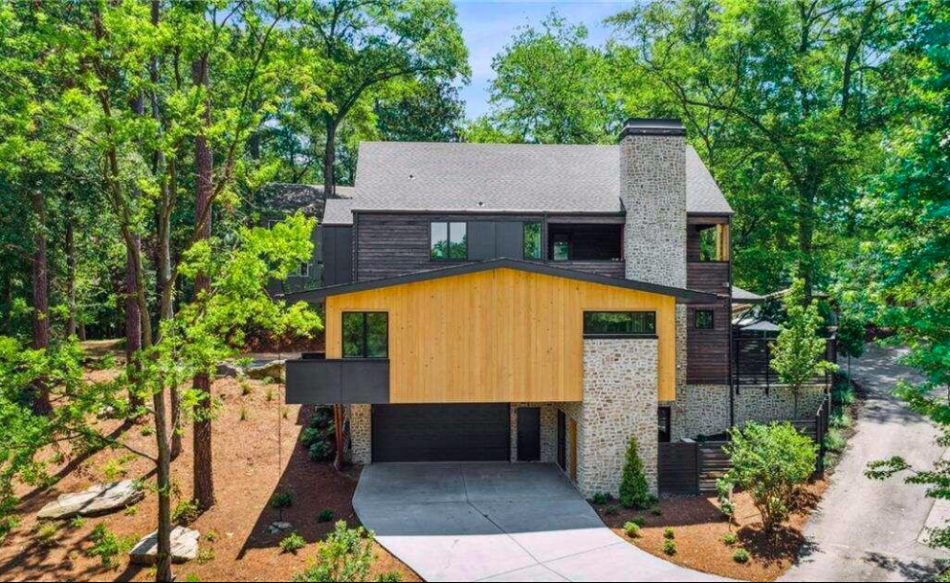 Courtesy of Chad Polazzo, Re/Max Metro Atlanta Cityside
Courtesy of Chad Polazzo, Re/Max Metro Atlanta Cityside
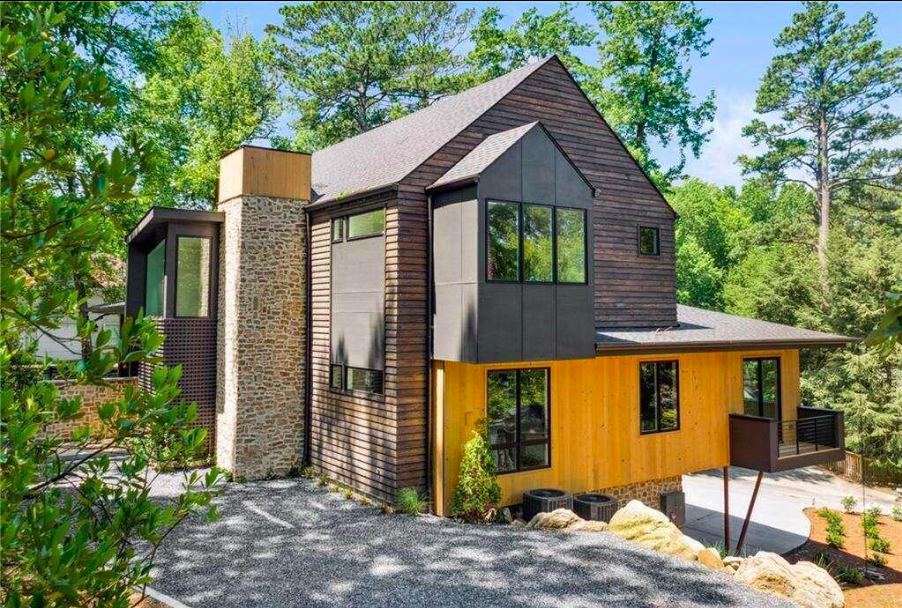 How the 4,500-square-foot dwelling was sited on the formerly overgrown lot. Shown here is a three-car motorcourt for guests. Courtesy of Chad Polazzo, Re/Max Metro Atlanta Cityside
How the 4,500-square-foot dwelling was sited on the formerly overgrown lot. Shown here is a three-car motorcourt for guests. Courtesy of Chad Polazzo, Re/Max Metro Atlanta Cityside
 Cypress and fieldstone make for a relatively rustic exterior. Courtesy of Chad Polazzo, Re/Max Metro Atlanta Cityside
Cypress and fieldstone make for a relatively rustic exterior. Courtesy of Chad Polazzo, Re/Max Metro Atlanta Cityside
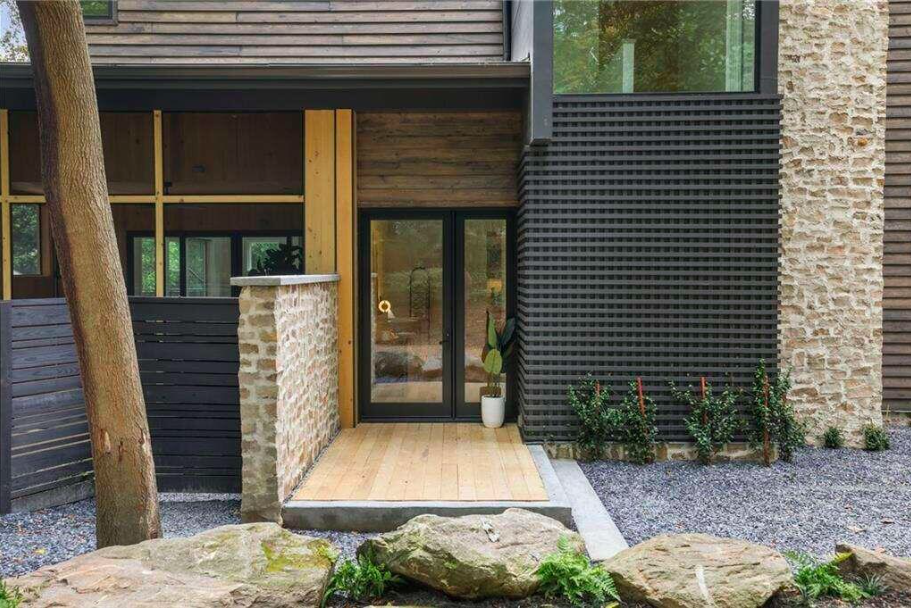 Courtesy of Chad Polazzo, Re/Max Metro Atlanta Cityside
Courtesy of Chad Polazzo, Re/Max Metro Atlanta Cityside
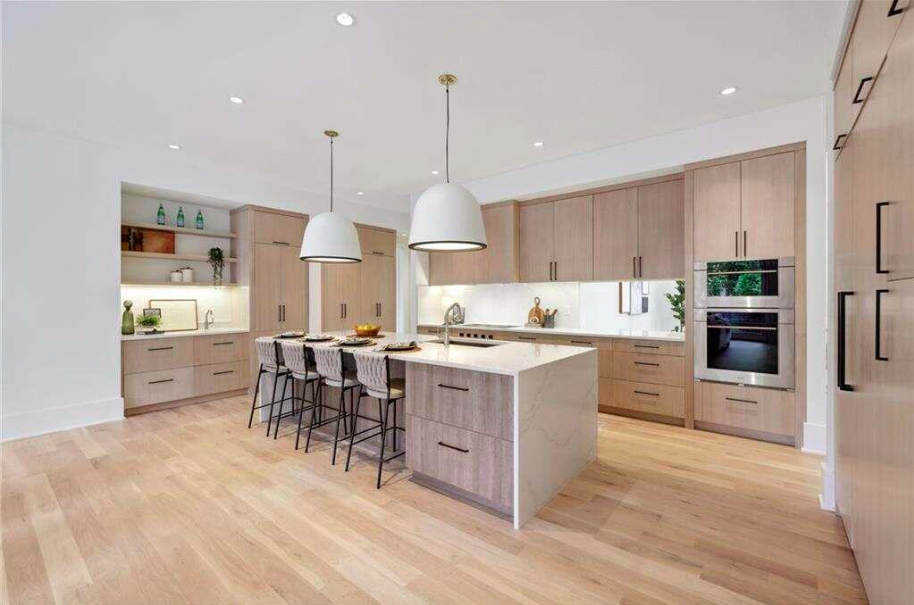 Courtesy of Chad Polazzo, Re/Max Metro Atlanta Cityside
Courtesy of Chad Polazzo, Re/Max Metro Atlanta Cityside
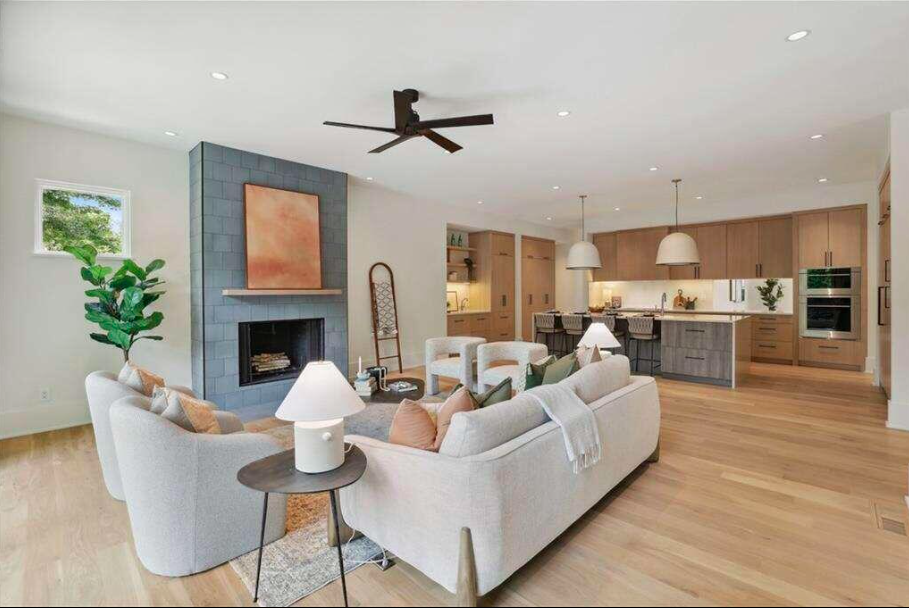 Indoor spaces are described as "generous" with understated, custom finishes. Courtesy of Chad Polazzo, Re/Max Metro Atlanta Cityside
Indoor spaces are described as "generous" with understated, custom finishes. Courtesy of Chad Polazzo, Re/Max Metro Atlanta Cityside
 Floating stairs in the atrium stairwell. Courtesy of Chad Polazzo, Re/Max Metro Atlanta Cityside
Floating stairs in the atrium stairwell. Courtesy of Chad Polazzo, Re/Max Metro Atlanta Cityside
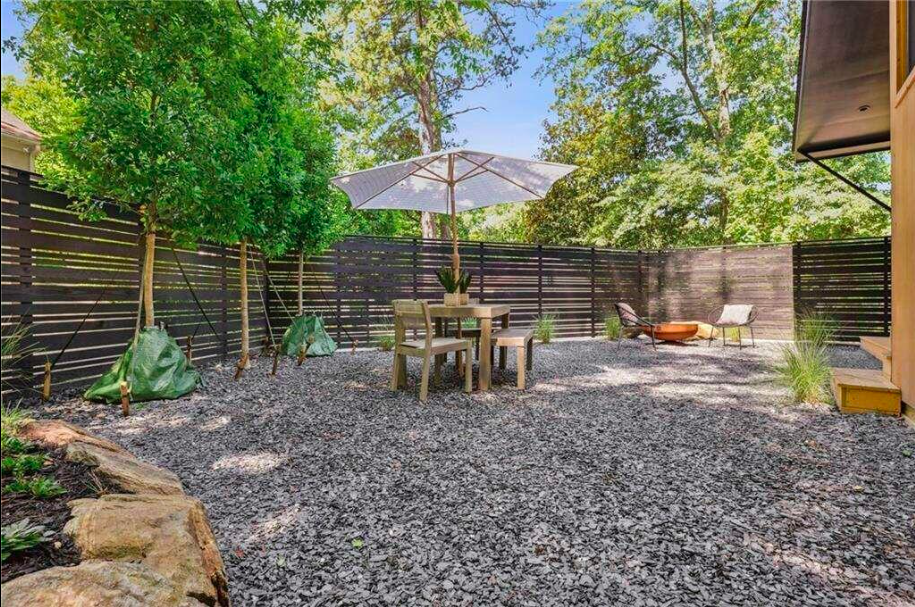 Courtesy of Chad Polazzo, Re/Max Metro Atlanta Cityside
Courtesy of Chad Polazzo, Re/Max Metro Atlanta Cityside
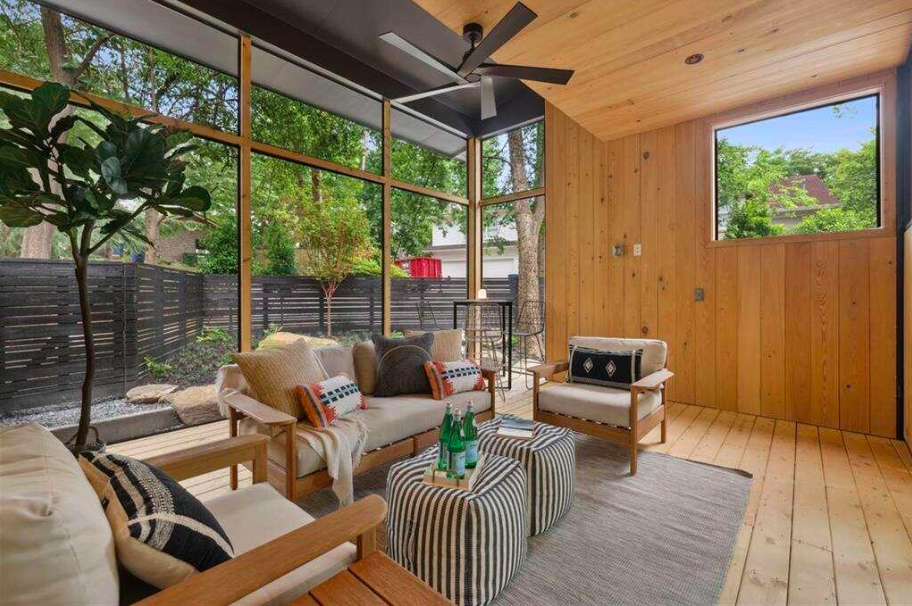 Screened porch off the home's main living area. Courtesy of Chad Polazzo, Re/Max Metro Atlanta Cityside
Screened porch off the home's main living area. Courtesy of Chad Polazzo, Re/Max Metro Atlanta Cityside
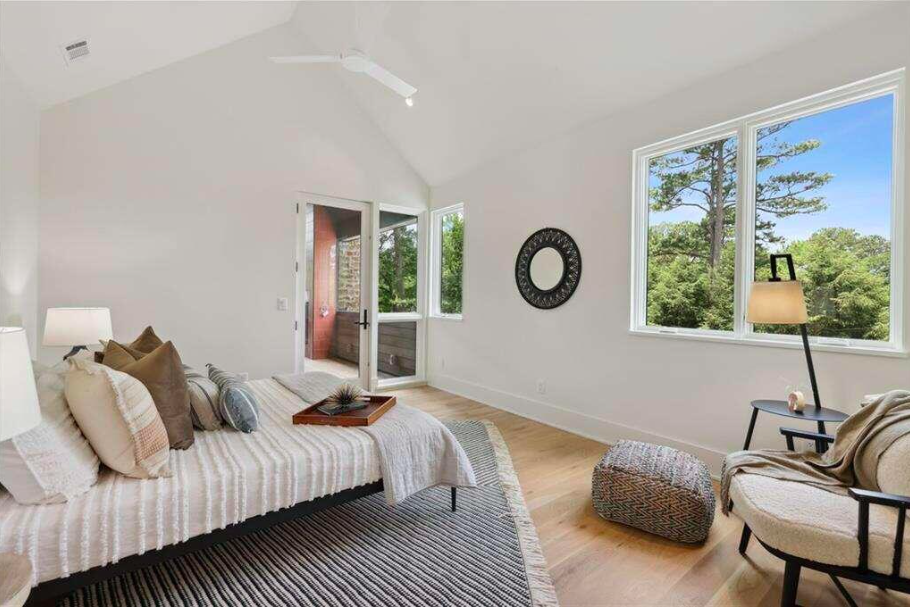 Into the primary suite, with its vaulted ceilings and treetop views. Courtesy of Chad Polazzo, Re/Max Metro Atlanta Cityside
Into the primary suite, with its vaulted ceilings and treetop views. Courtesy of Chad Polazzo, Re/Max Metro Atlanta Cityside
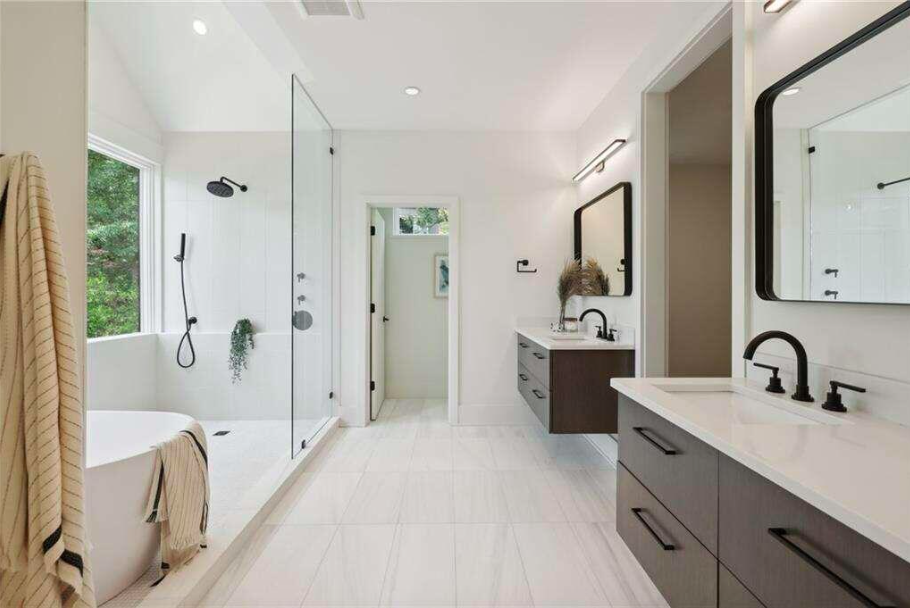 The primary bathroom includes two walk-in closets. Courtesy of Chad Polazzo, Re/Max Metro Atlanta Cityside
The primary bathroom includes two walk-in closets. Courtesy of Chad Polazzo, Re/Max Metro Atlanta Cityside
 This upper-level loggia extension off the primary suite "offers year-round views of the Midtown skyline and seasonal golf course and Buckhead views," per the listing. Courtesy of Chad Polazzo, Re/Max Metro Atlanta Cityside
This upper-level loggia extension off the primary suite "offers year-round views of the Midtown skyline and seasonal golf course and Buckhead views," per the listing. Courtesy of Chad Polazzo, Re/Max Metro Atlanta Cityside
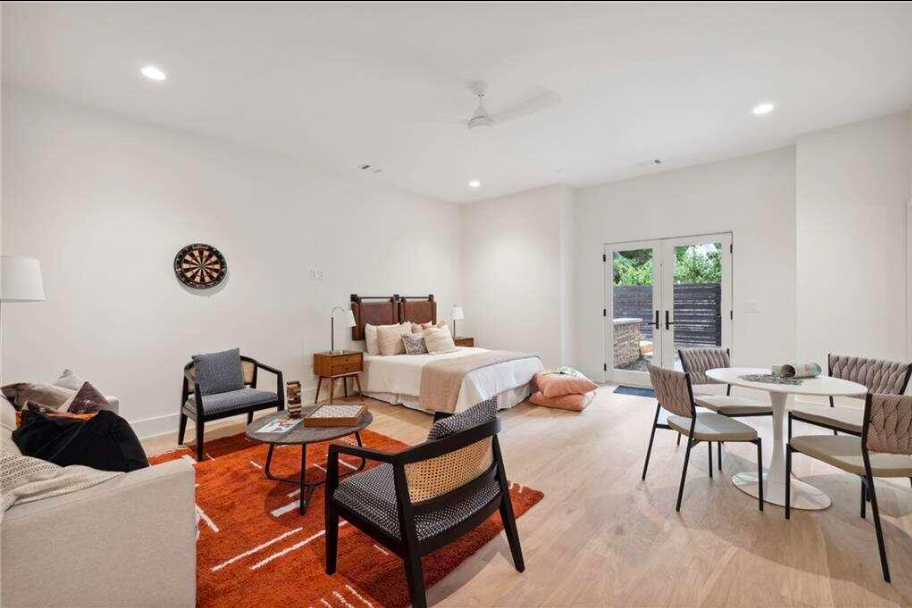 Flex space at the basement level. Courtesy of Chad Polazzo, Re/Max Metro Atlanta Cityside
Flex space at the basement level. Courtesy of Chad Polazzo, Re/Max Metro Atlanta Cityside
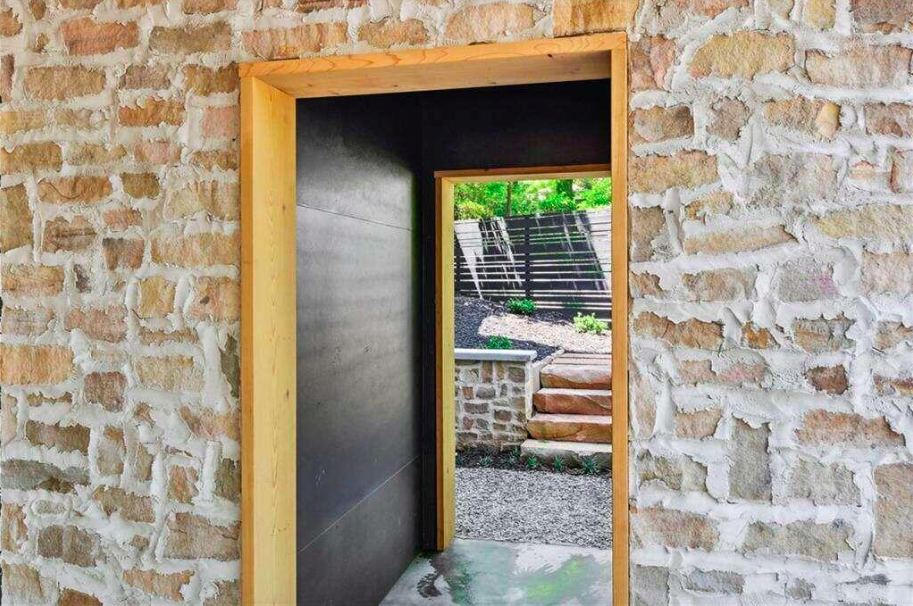 Wood-clad passageway between courtyards. Courtesy of Chad Polazzo, Re/Max Metro Atlanta Cityside
Wood-clad passageway between courtyards. Courtesy of Chad Polazzo, Re/Max Metro Atlanta Cityside
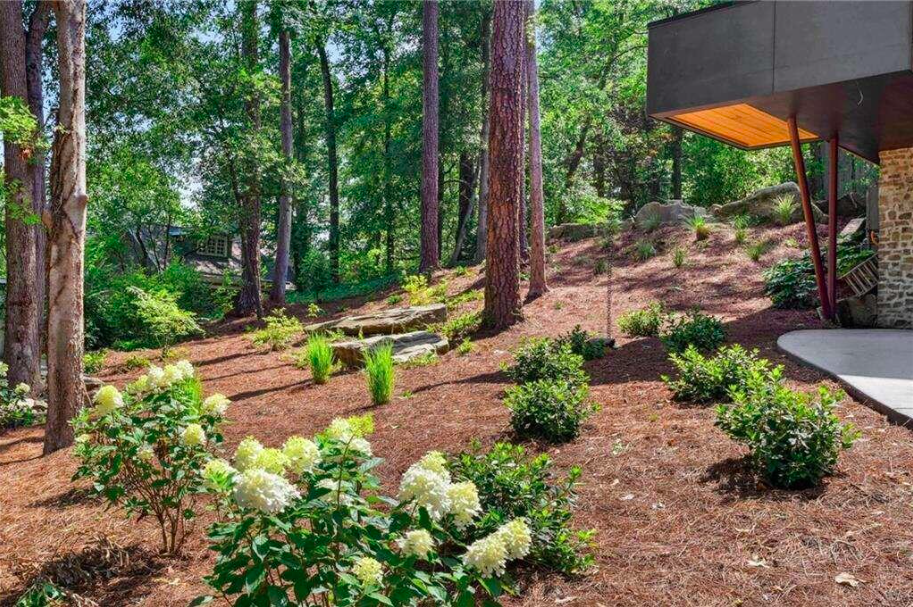 Boulders incorporated into the landscape during construction. Courtesy of Chad Polazzo, Re/Max Metro Atlanta Cityside
Boulders incorporated into the landscape during construction. Courtesy of Chad Polazzo, Re/Max Metro Atlanta Cityside
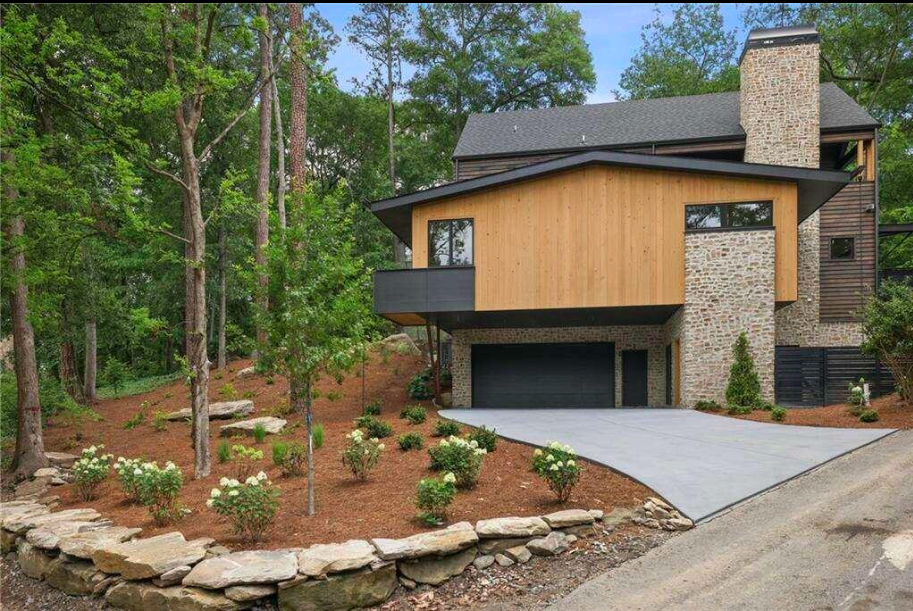 Four covered parking spaces are included—two in the garage, and two under the carport feature. Courtesy of Chad Polazzo, Re/Max Metro Atlanta Cityside
Four covered parking spaces are included—two in the garage, and two under the carport feature. Courtesy of Chad Polazzo, Re/Max Metro Atlanta Cityside
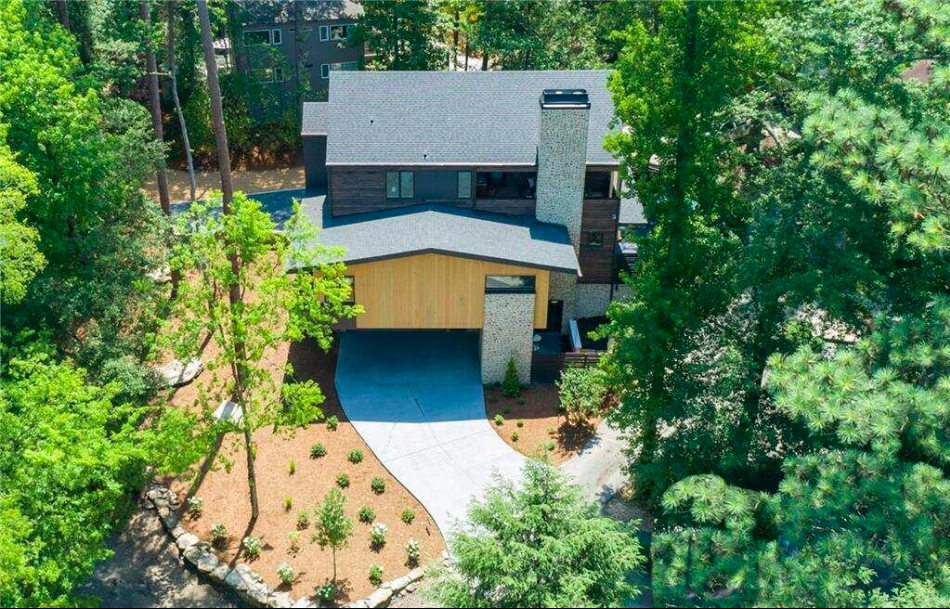 Courtesy of Chad Polazzo, Re/Max Metro Atlanta Cityside
Courtesy of Chad Polazzo, Re/Max Metro Atlanta Cityside
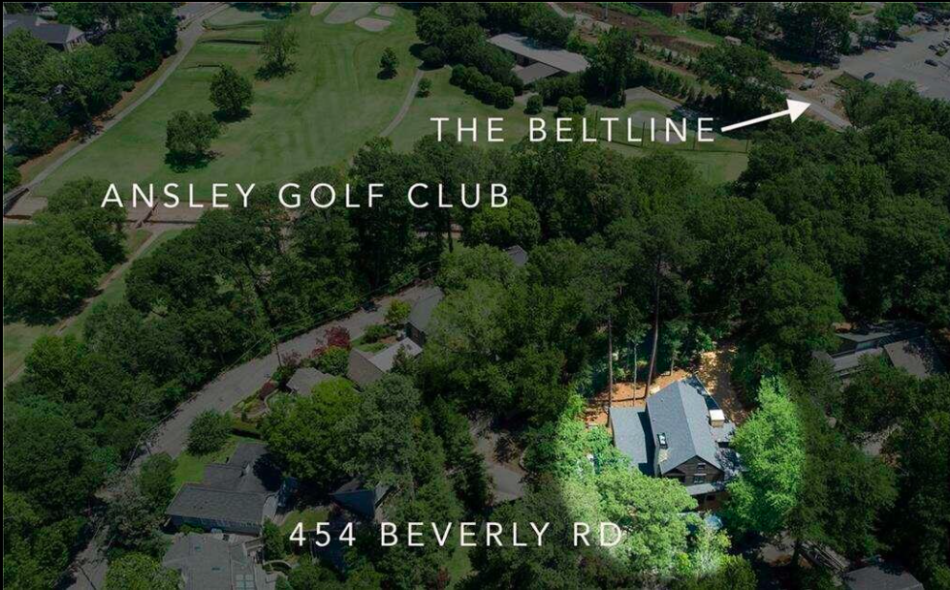 Courtesy of Chad Polazzo, Re/Max Metro Atlanta Cityside
Courtesy of Chad Polazzo, Re/Max Metro Atlanta Cityside
Subtitle Clad in stone and cypress near Atlanta BeltLine, roomy build by DNK architecture firm targets $3.25M
Neighborhood Ansley Park
Background Image
Image
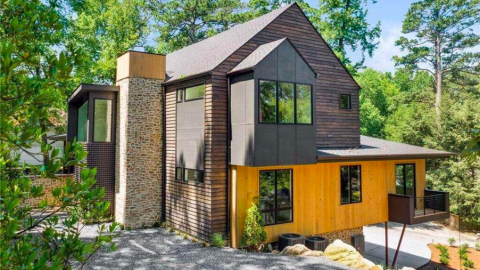
Before/After Images
Sponsored Post Off
