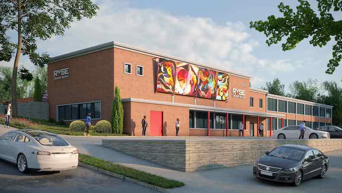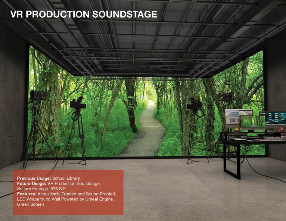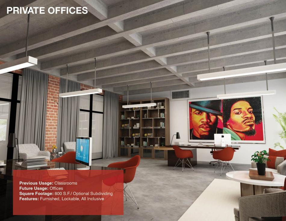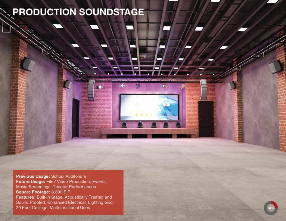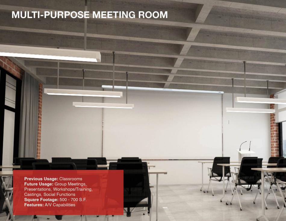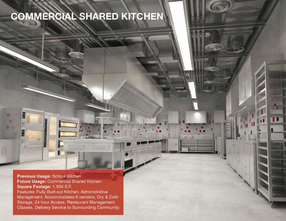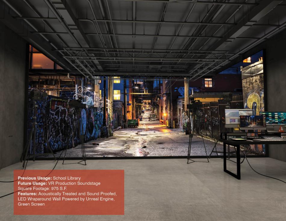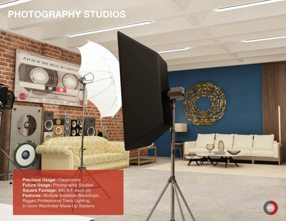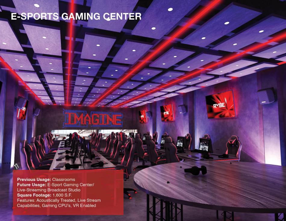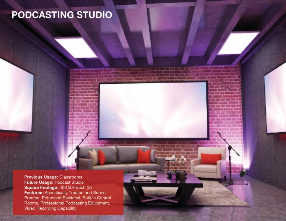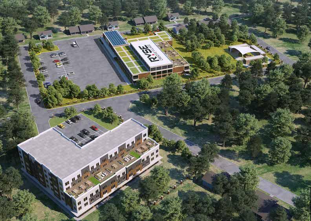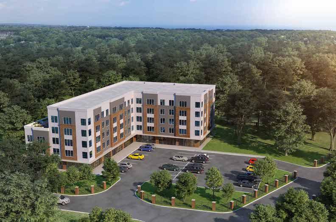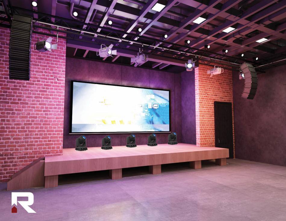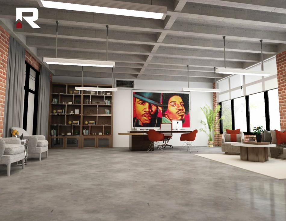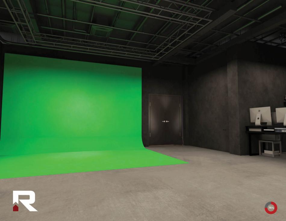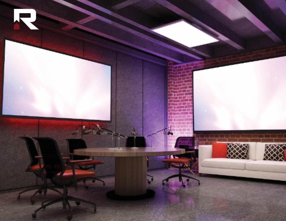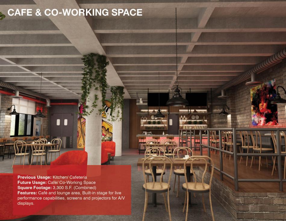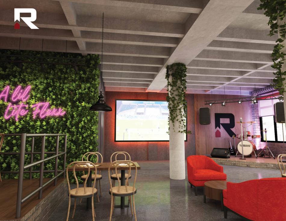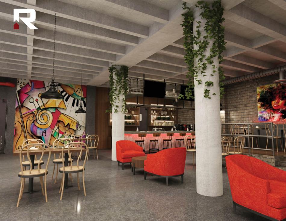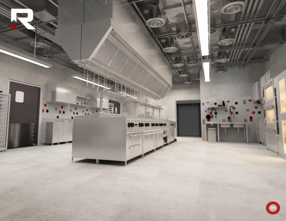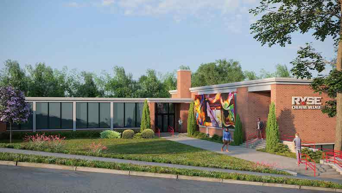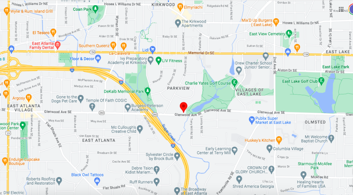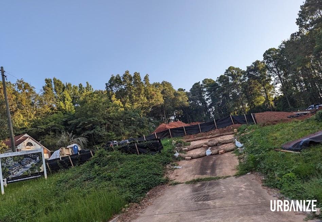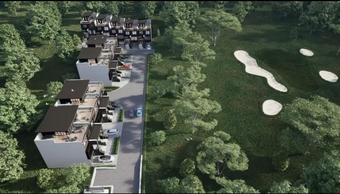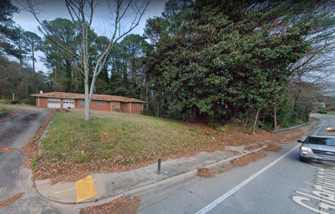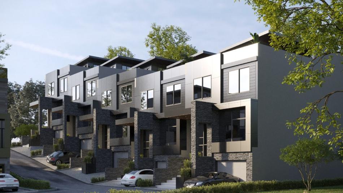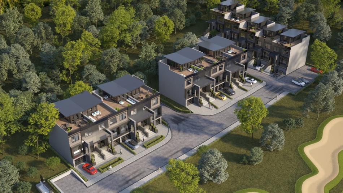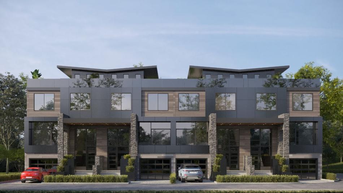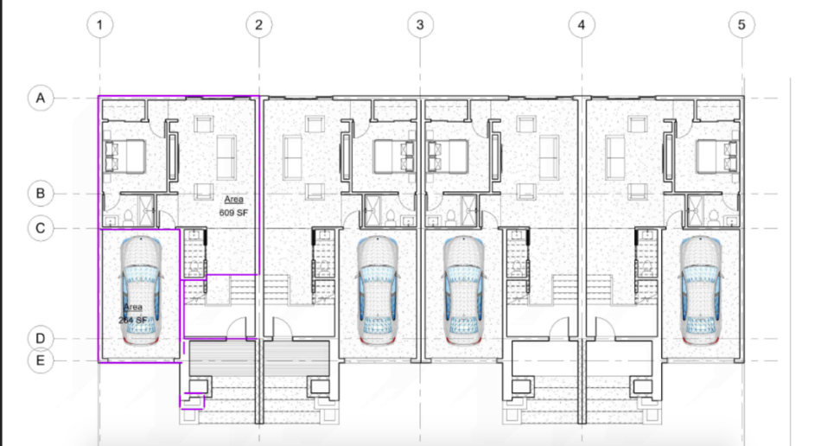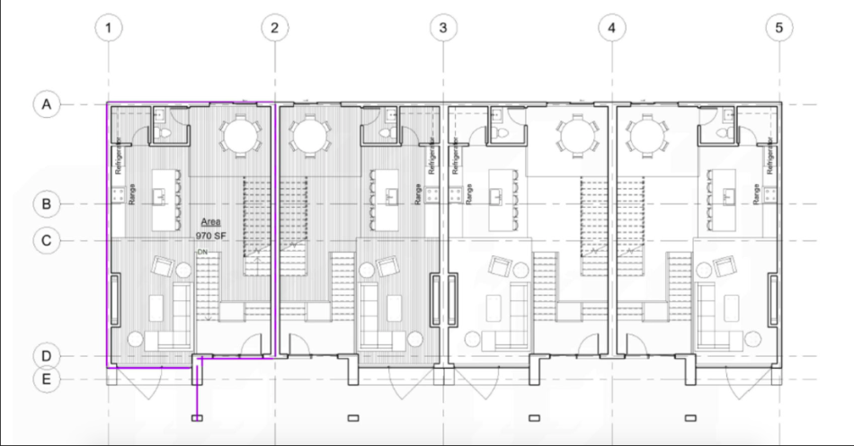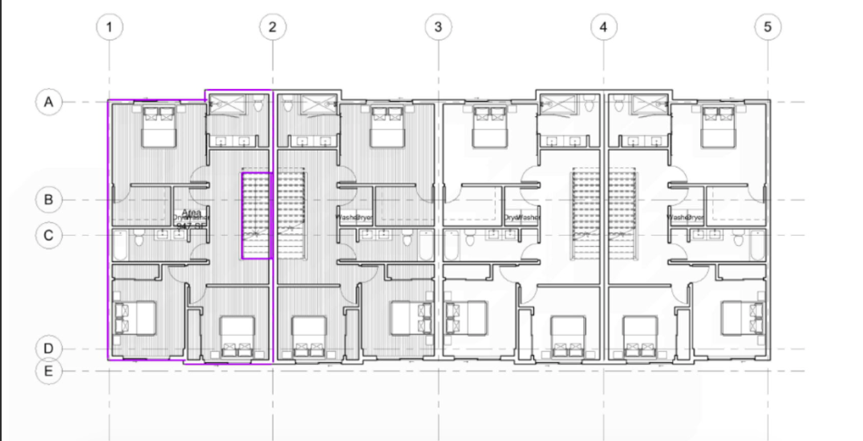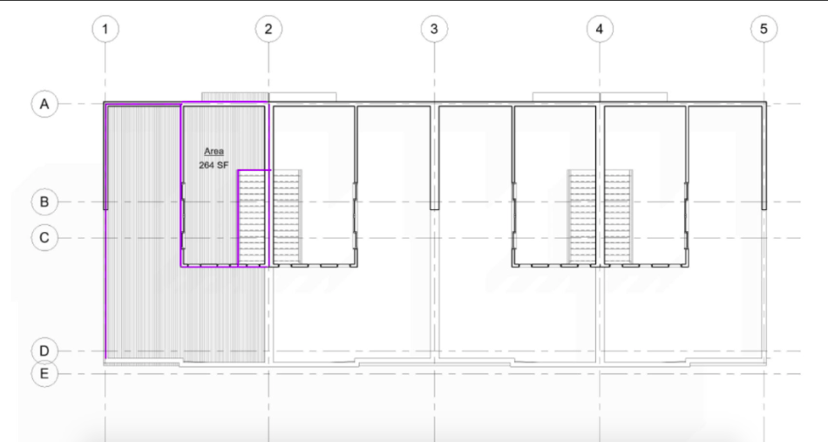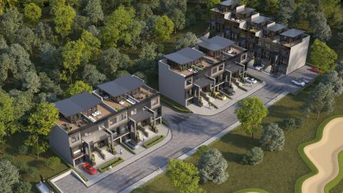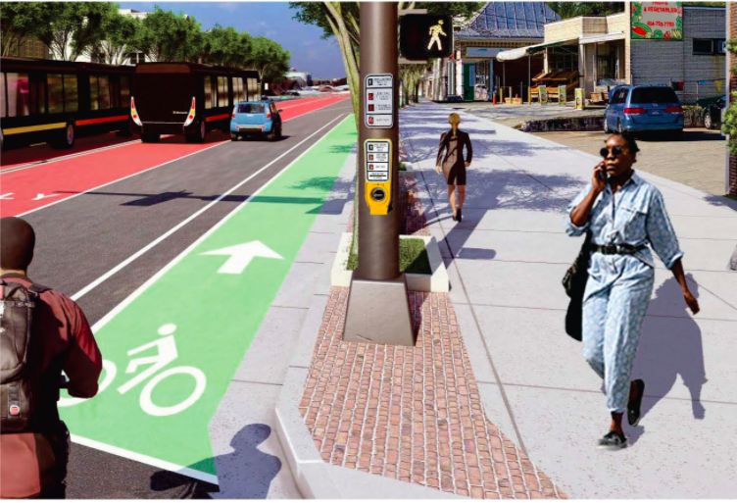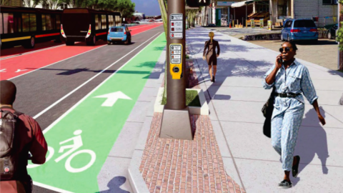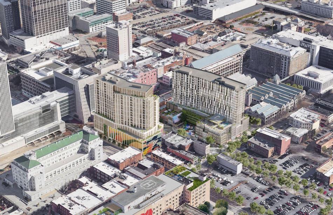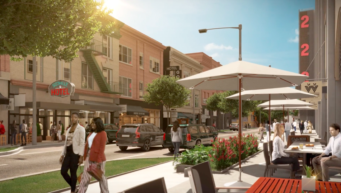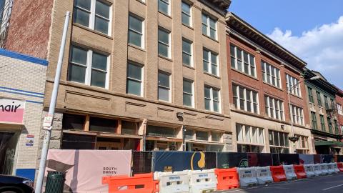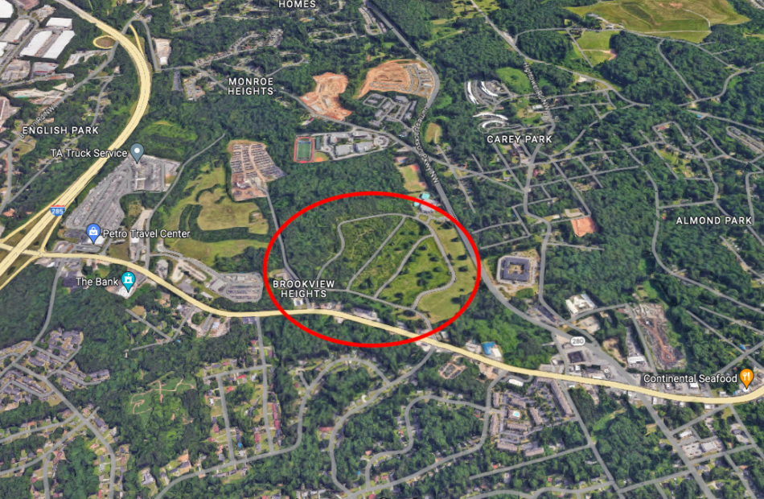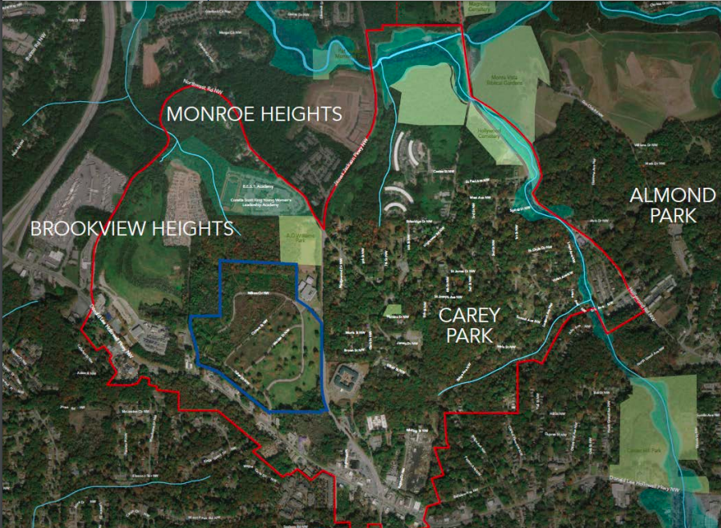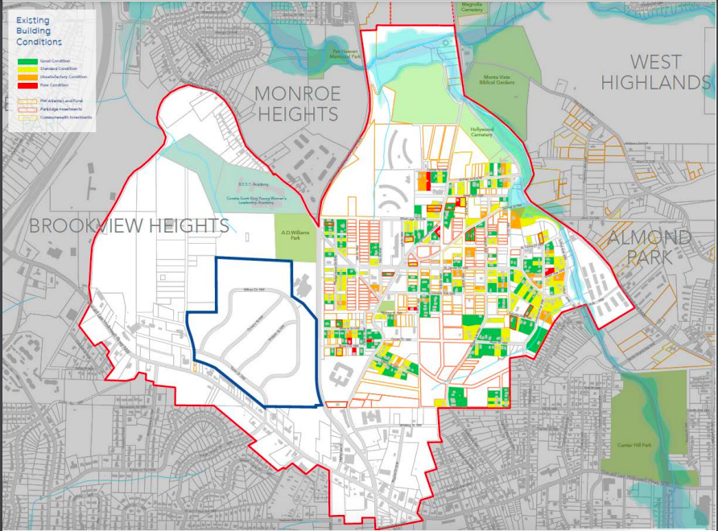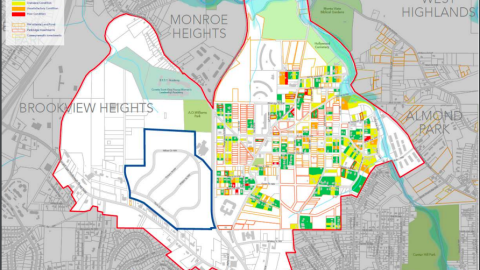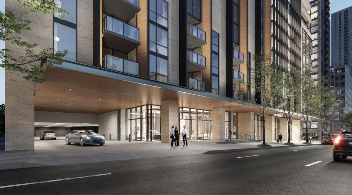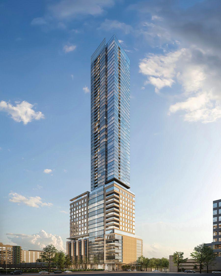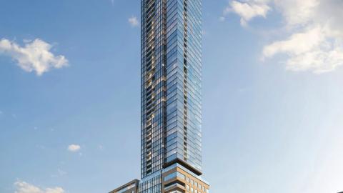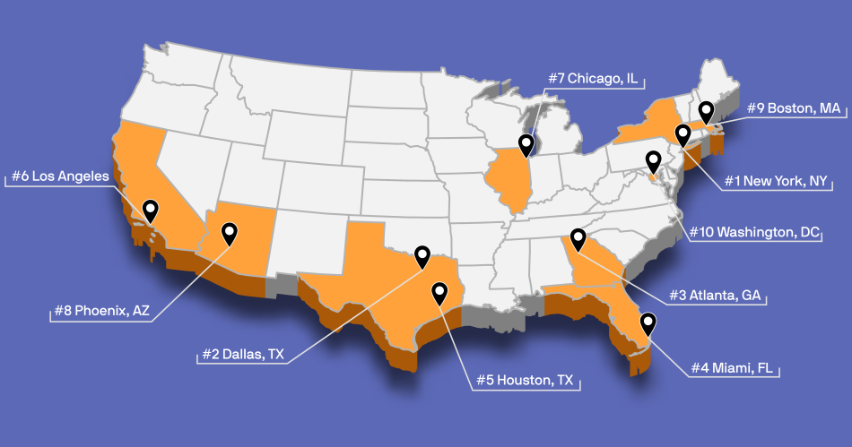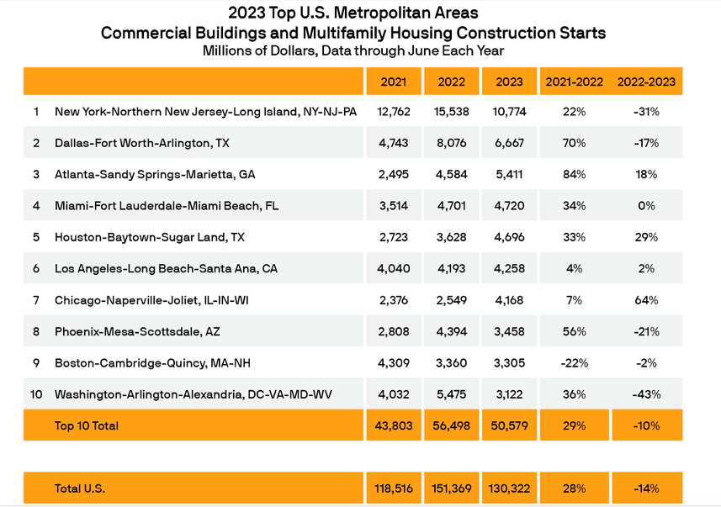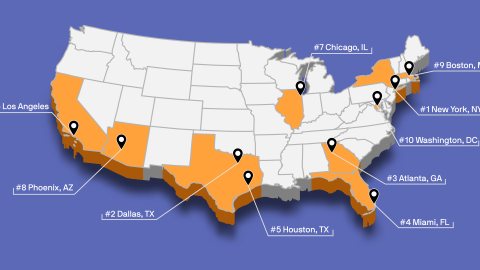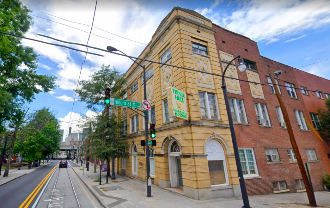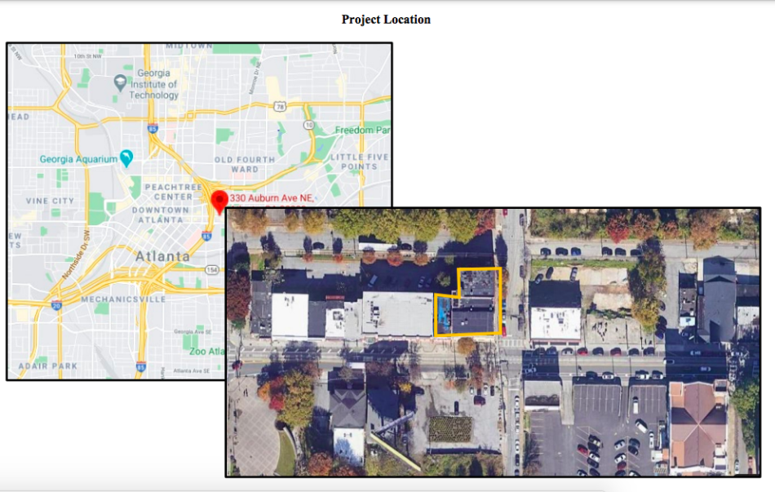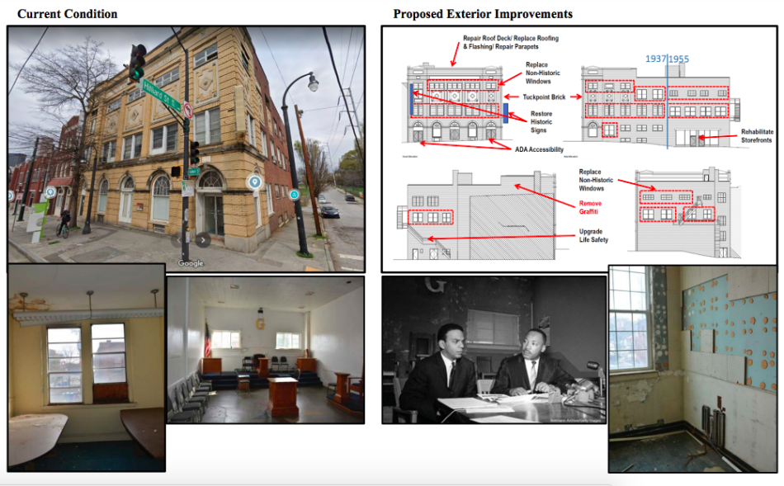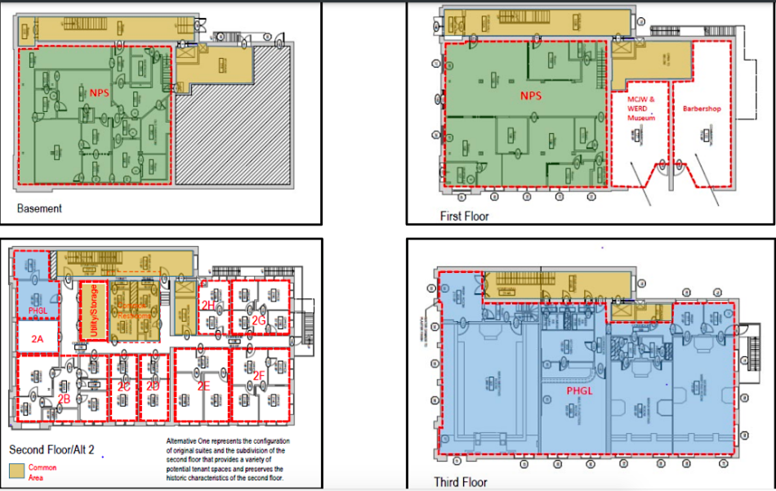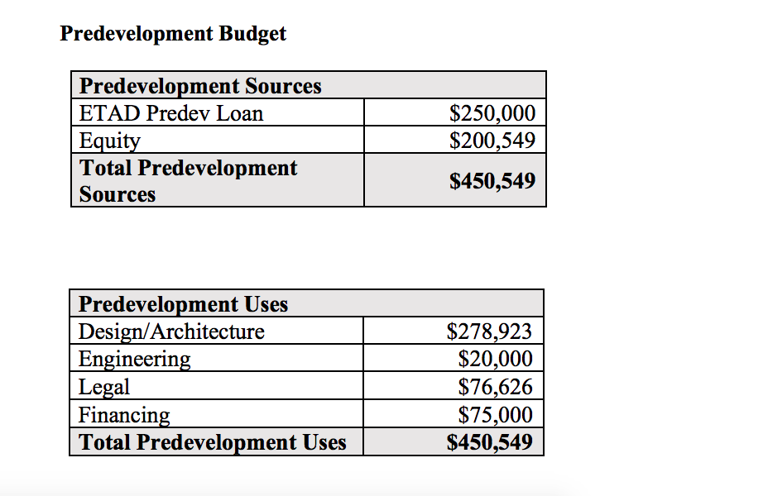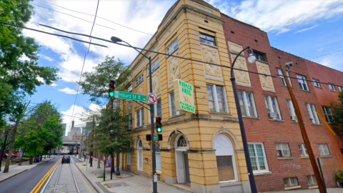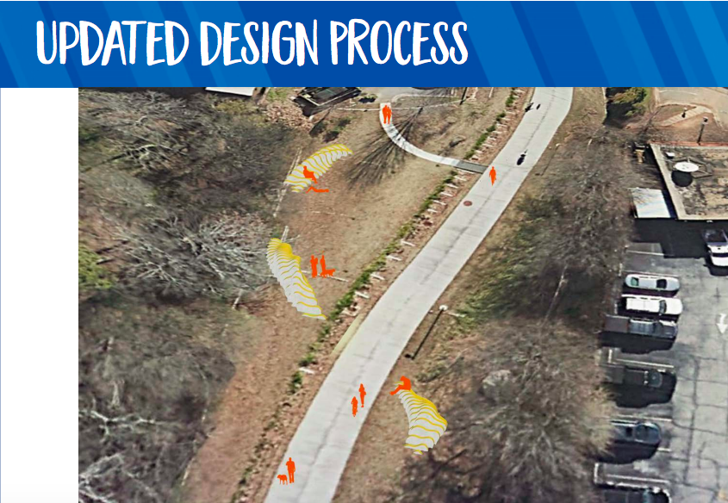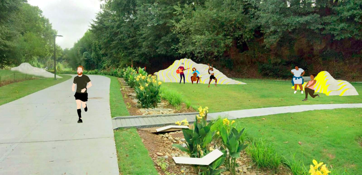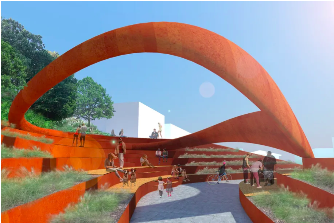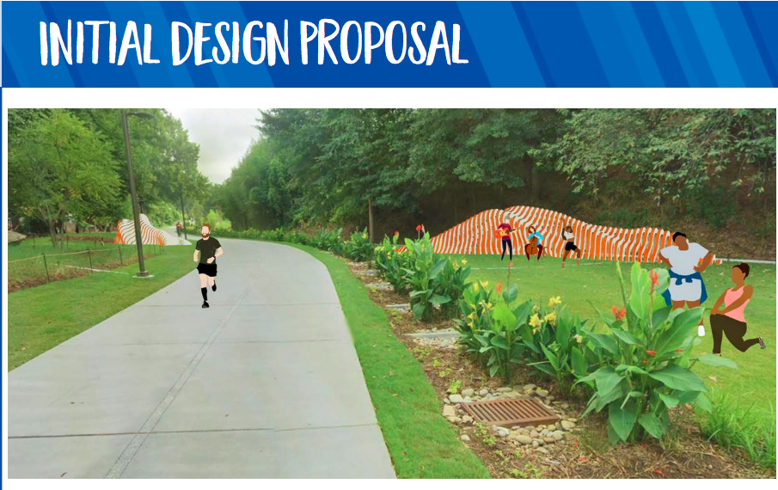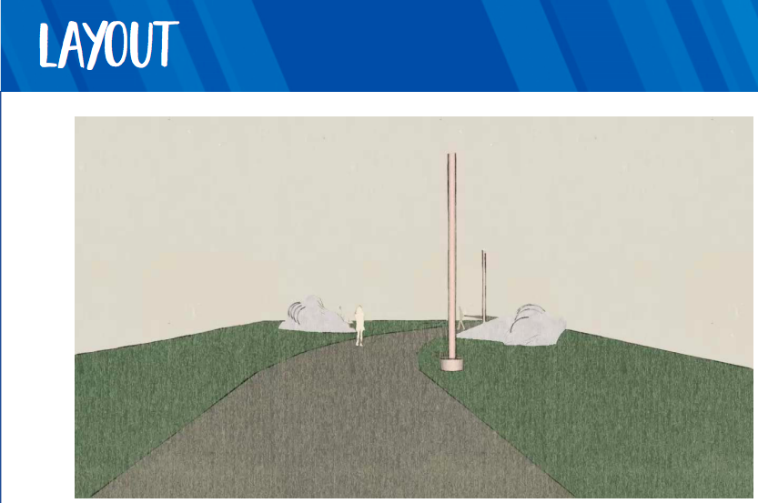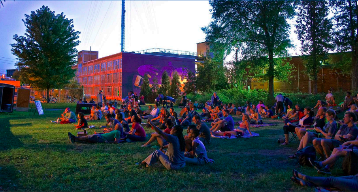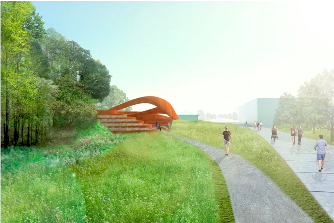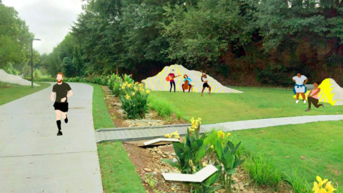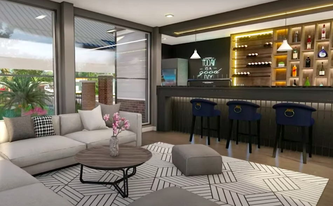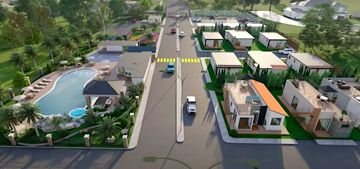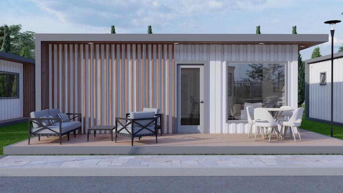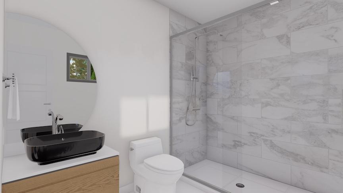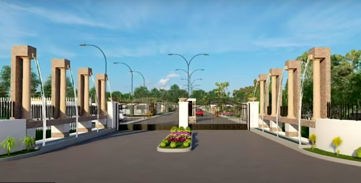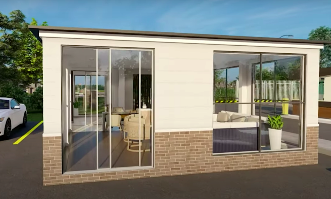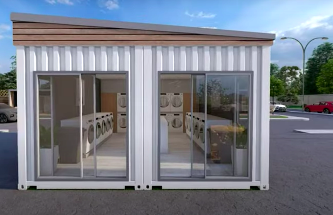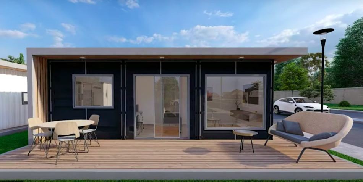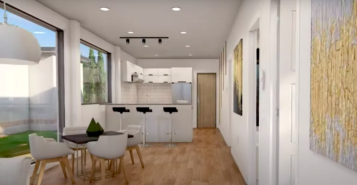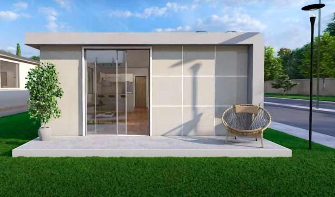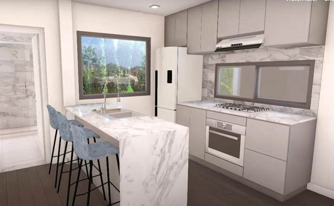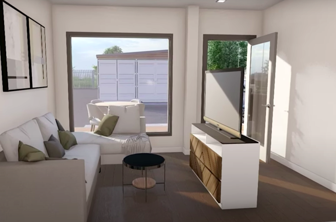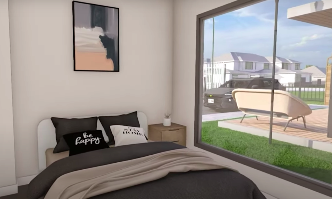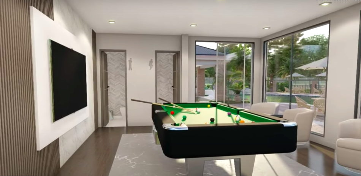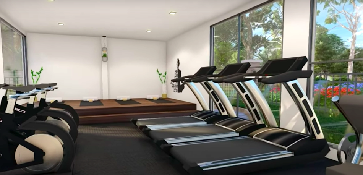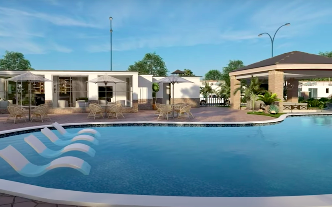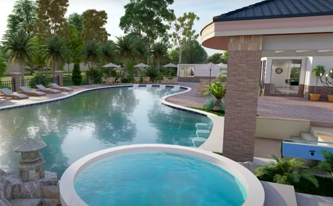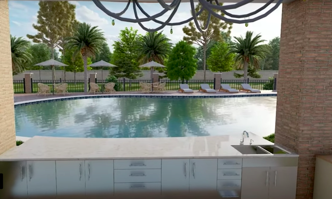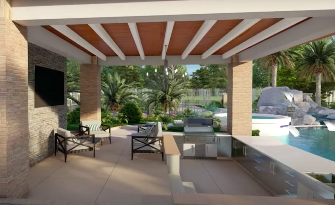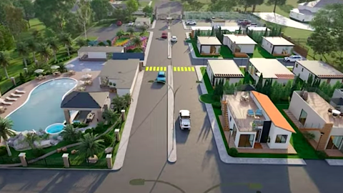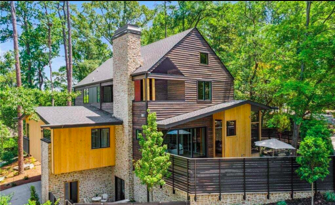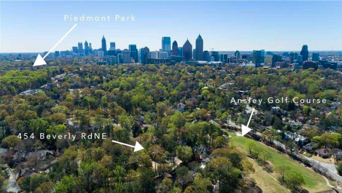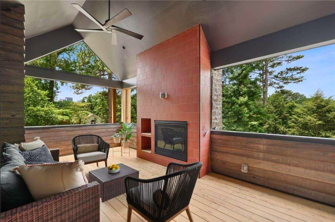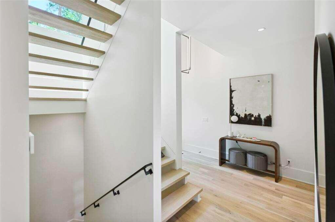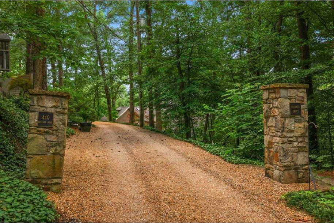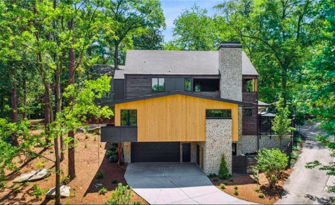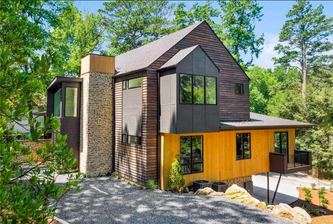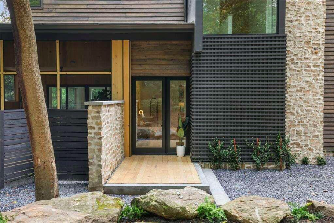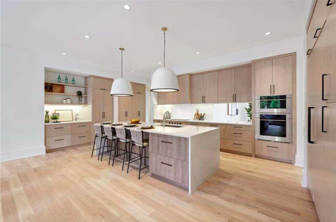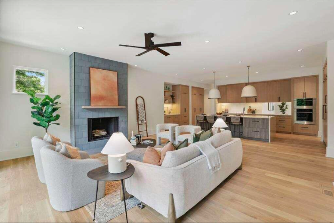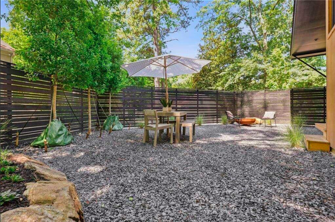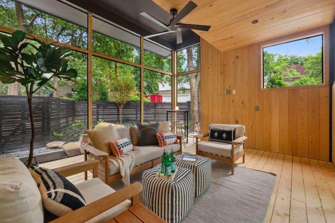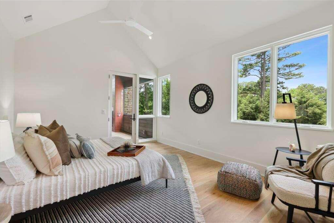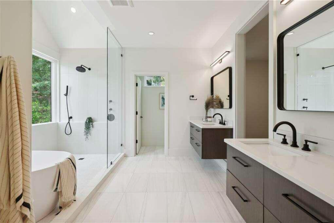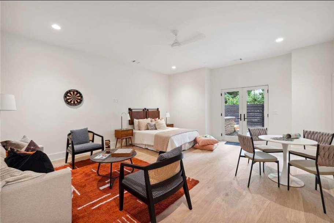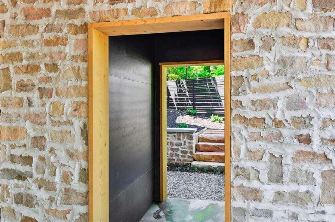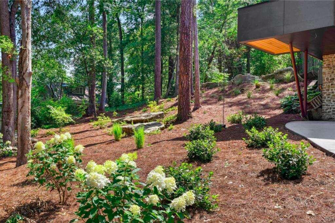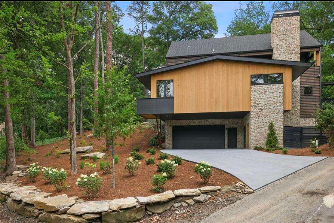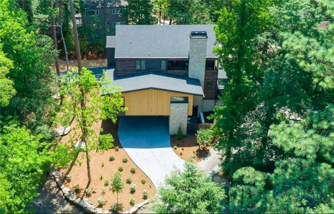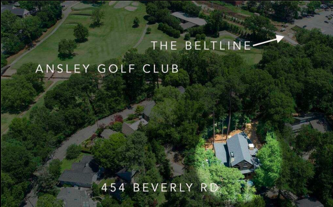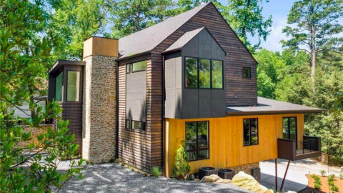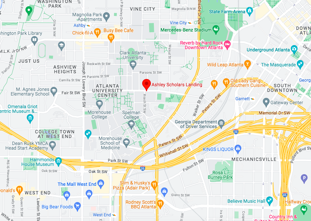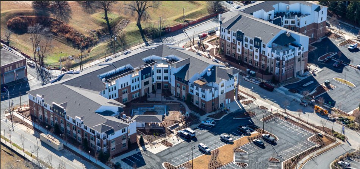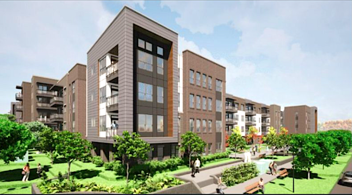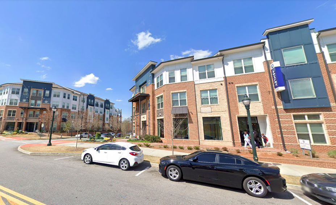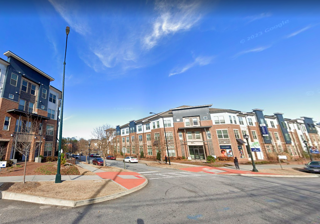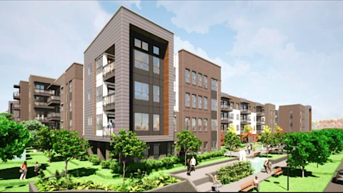Fresh renderings: 'Creative village' a go in Southwest Atlanta Josh Green Fri, 07/28/2023 - 11:17 Creative redevelopment plans are gaining momentum for an Atlanta Public Schools property that’s been shuttered for nearly two decades.
RYSE Interactive has landed financing to move forward with the first phase of a mixed-use transformation of the former Preston Arkwright Elementary School that aims to tap into Georgia’s booming entertainment industry, project reps tell Urbanize Atlanta.
The APS facility in Southwest Atlanta’s Venetian Hills has been vacant since its closure in 2004.
The Black-owned media and communications company plans to invest $25 million over two phases to create RYSE Creative Village, described as a “pioneering” mix of studios, incubator space, and affordable housing that will aim to uplift historically Black communities a short drive from Tyler Perry Studios.
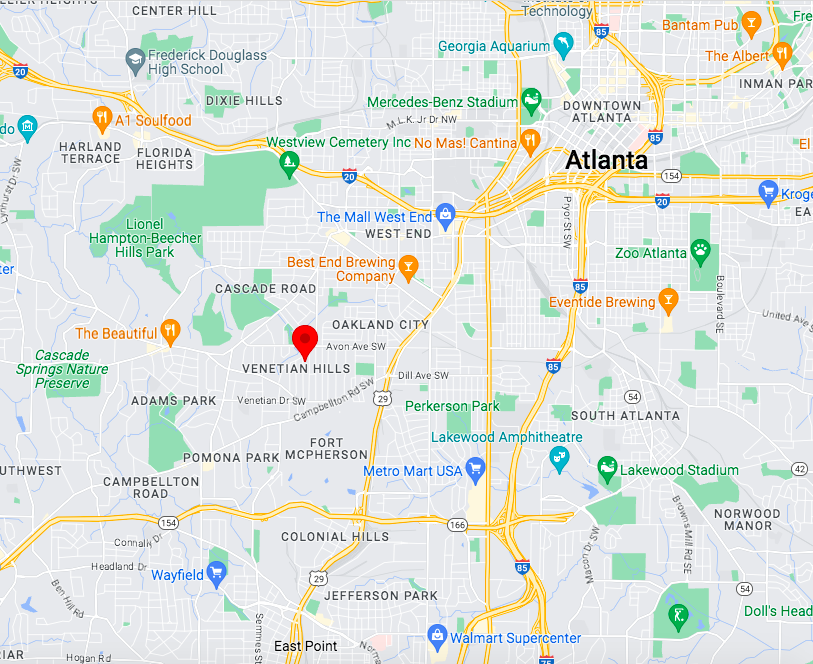 RYSE Creative Village's proposed location in Southwest Atlanta's Venetian Hills. Google Maps
RYSE Creative Village's proposed location in Southwest Atlanta's Venetian Hills. Google Maps
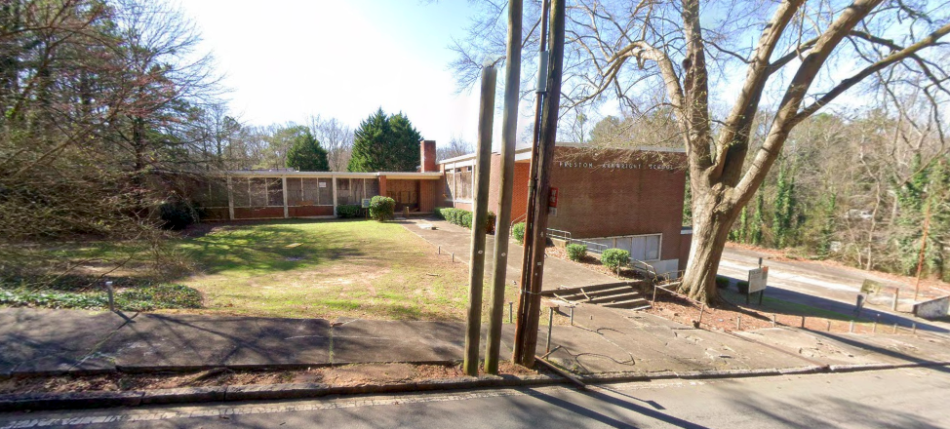 The former Preston Arkwright Elementary building, as seen in March 2020.Google Maps
The former Preston Arkwright Elementary building, as seen in March 2020.Google Maps
RYSE (pronounced “rise”) has scheduled a groundbreaking ceremony Wednesday morning at the campus with a number of elected officials expected to attend, according to project reps.
RYSE purchased the school property for $485,000 in 2020, according to property records. Company reps have said several adjacent parcels are included in the deal for a total of more than 4 acres. The village’s $10-million first phase is expected to create roughly 85 jobs in Southwest Atlanta, officials said in 2021, as the project was in predevelopment phases.
Planned amenities onsite will include a screening theater, editing suites, a café and coworking space, a virtual reality and gaming center, podcast studio, and spaces for meetings and lectures.
The later phase calls for building a 100-unit apartment complex with relatively affordable rents, where a diverse pool of creatives might live while growing careers next door in film and television production, photography, music, gaming, or other fields, officials have said. Jay Jackson, RYSE Interactive founder, foresees the project “being part of a much larger ecosystem of resources for local creatives, similar to what accelerator programs have done in fostering the development of tech start-up founders,” as he relayed two years ago.
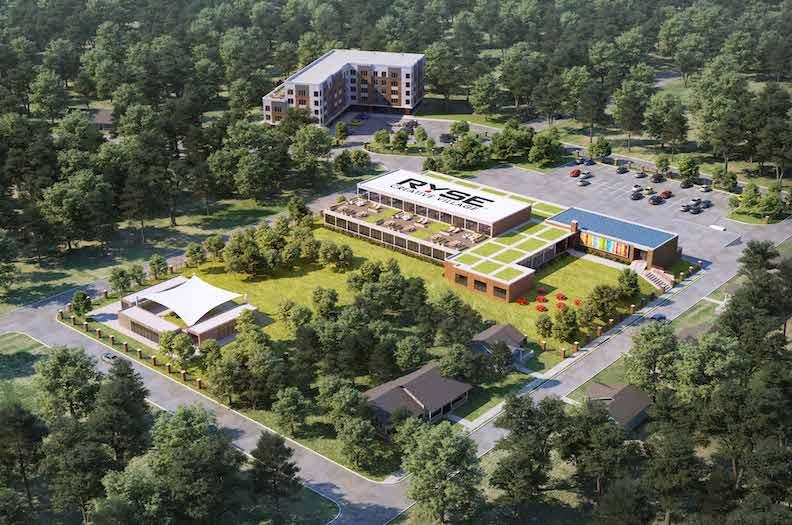 Scope of the full proposed village at 1261 Lockwood Drive SW.
Courtesy of RYSE Interactive
Scope of the full proposed village at 1261 Lockwood Drive SW.
Courtesy of RYSE Interactive
The project would join long-dormant Atlanta Public Schools properties that have been revived in recent years for more standard uses—classrooms and housing, that is—in places like Old Fourth Ward and Adair Park.
Below is a first look at planned interior facets of RYSE Creative Village with explainers provided by developers to Urbanize Atlanta. Find many more visuals in the gallery above.
...
Follow us on social media:
• Venetian Hills news, discussion (Urbanize Atlanta)
Tags
1261 Lockwood Drive SW Southwest Atlanta Preston Arkwright Elementary RYSE Interactive Georgia Department of Economic Metro Atlanta Chamber of Commerce Atlanta Public Schools RYSE Creative Village Tv and film industry Adaptive-Reuse Adaptive-Reuse Development Adaptive Reuse SW ATL Lights Camera Action Historic Atlanta
Images
 RYSE Creative Village's proposed location in Southwest Atlanta's Venetian Hills. Google Maps
RYSE Creative Village's proposed location in Southwest Atlanta's Venetian Hills. Google Maps
 The former Preston Arkwright Elementary building, as seen in March 2020.Google Maps
The former Preston Arkwright Elementary building, as seen in March 2020.Google Maps
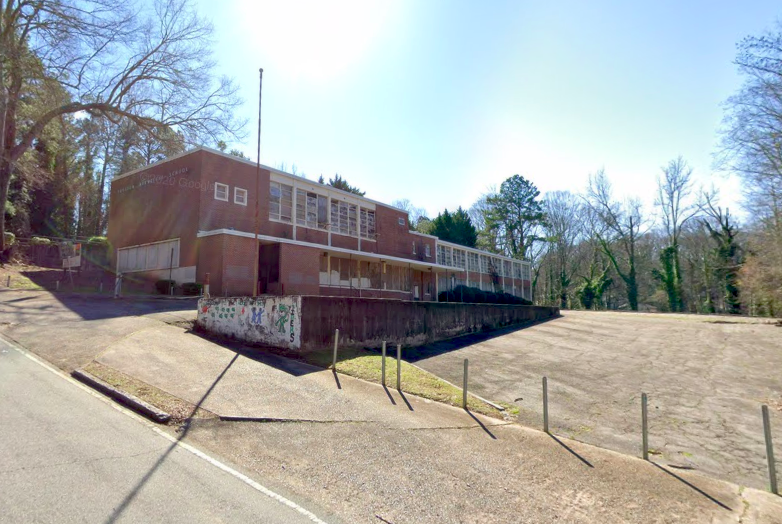 Set on a sloping street, the SW Atlanta school has been vacant for 18 years.Google Maps
Set on a sloping street, the SW Atlanta school has been vacant for 18 years.Google Maps
 Scope of the full proposed village at 1261 Lockwood Drive SW.
Courtesy of RYSE Interactive
Scope of the full proposed village at 1261 Lockwood Drive SW.
Courtesy of RYSE Interactive
Subtitle RYSE Interactive’s $25M vision calls for transforming dormant Atlanta Public Schools property
Neighborhood Venetian Hills
Background Image
Image
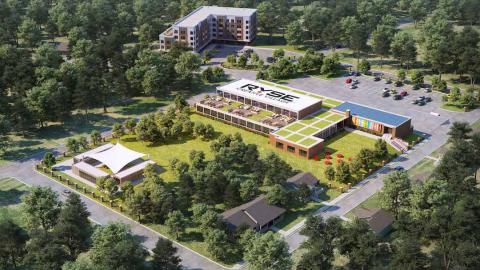
Associated Project
Before/After Images
Sponsored Post Off
