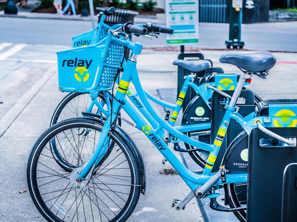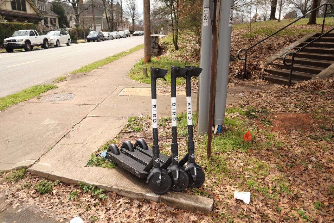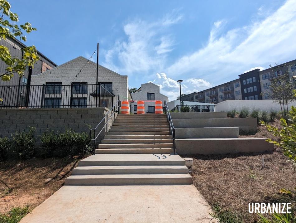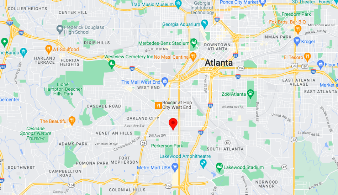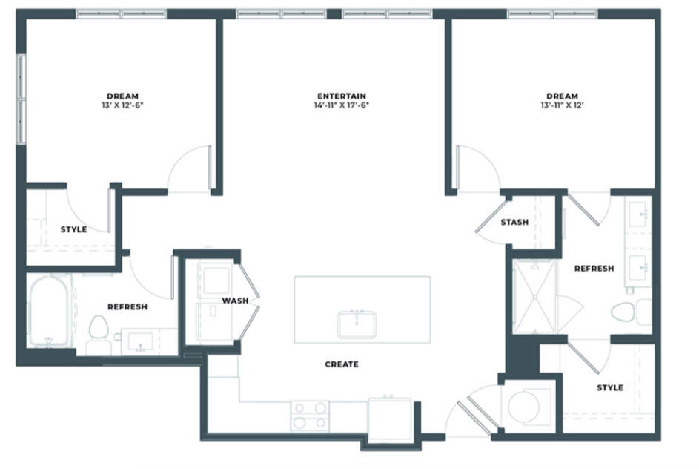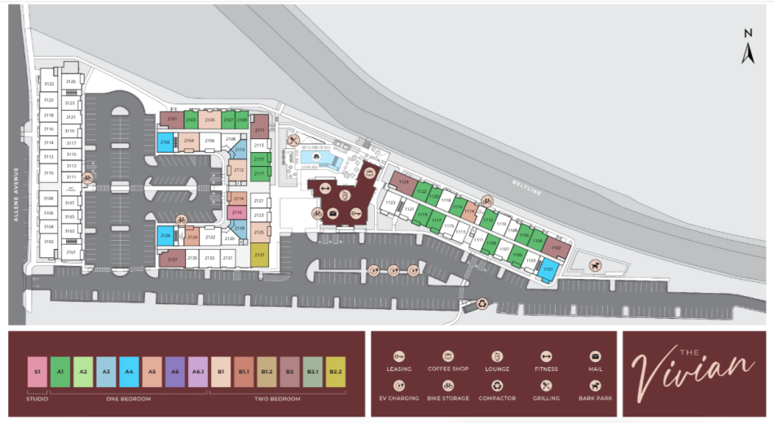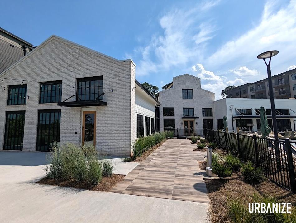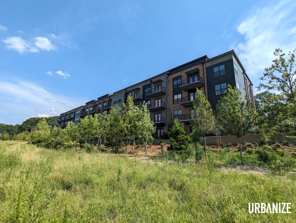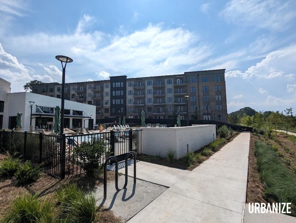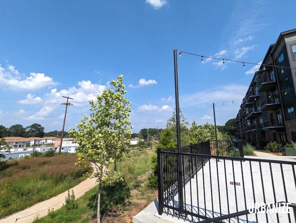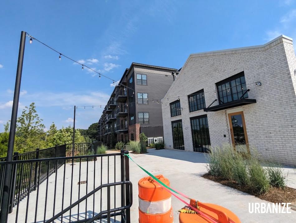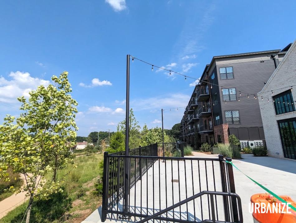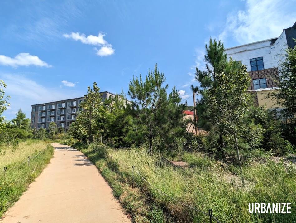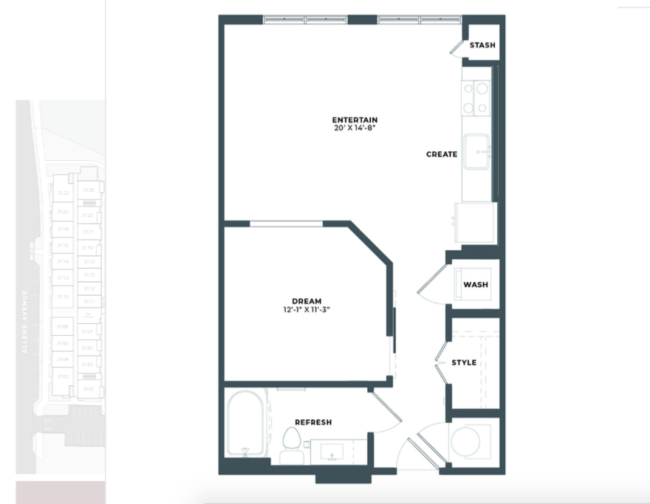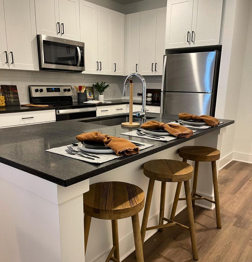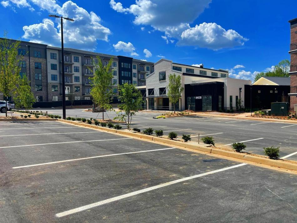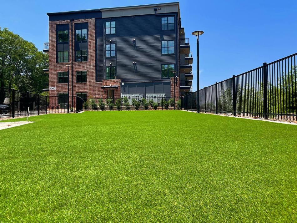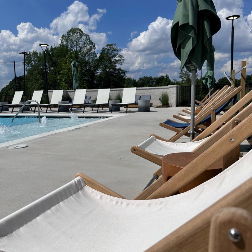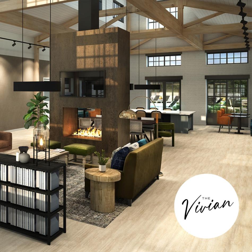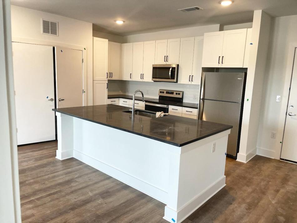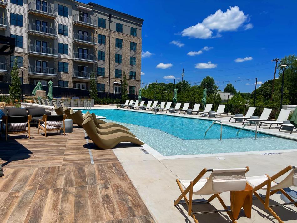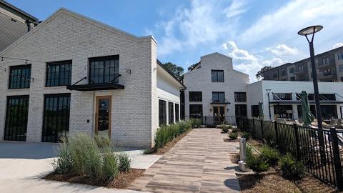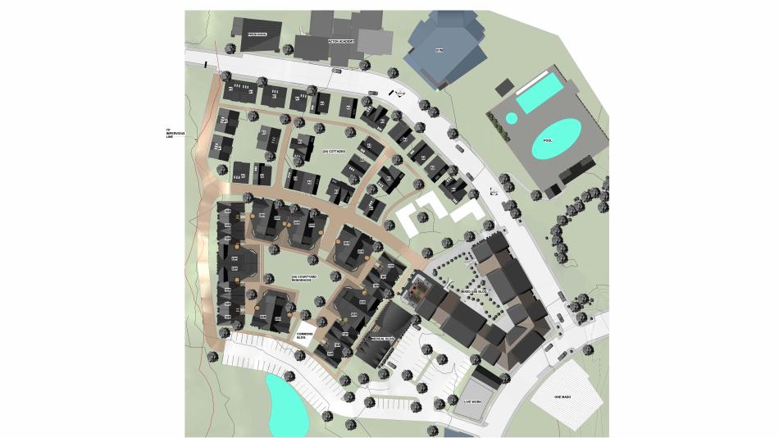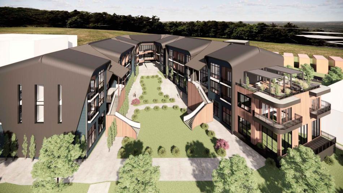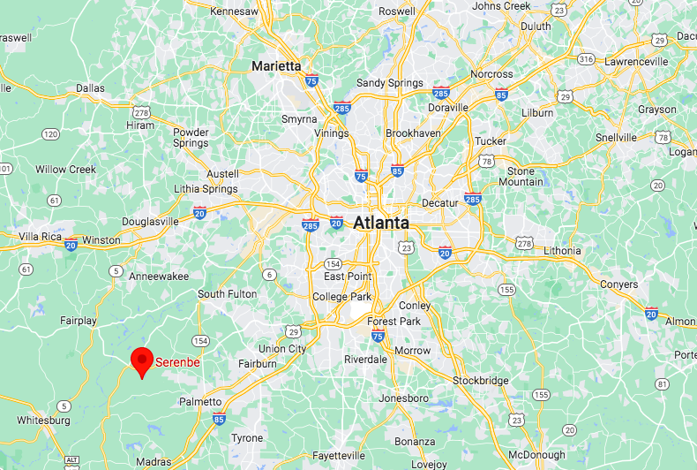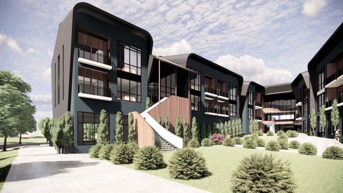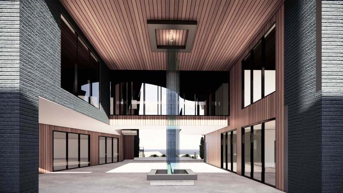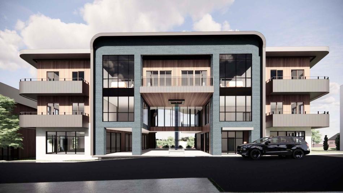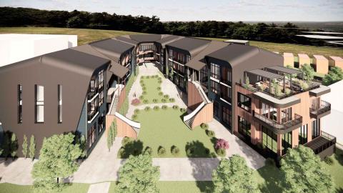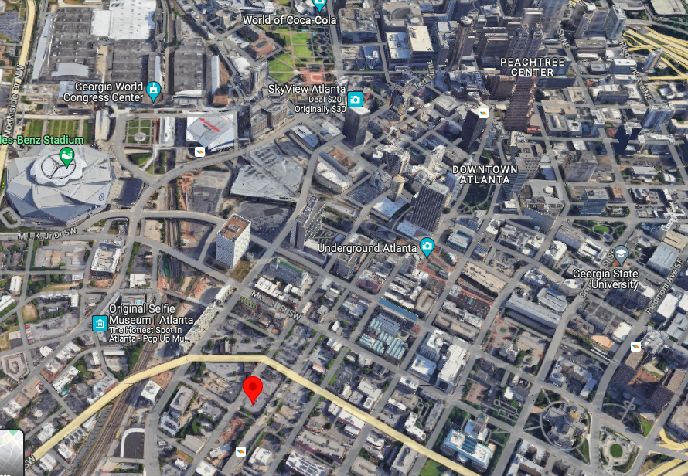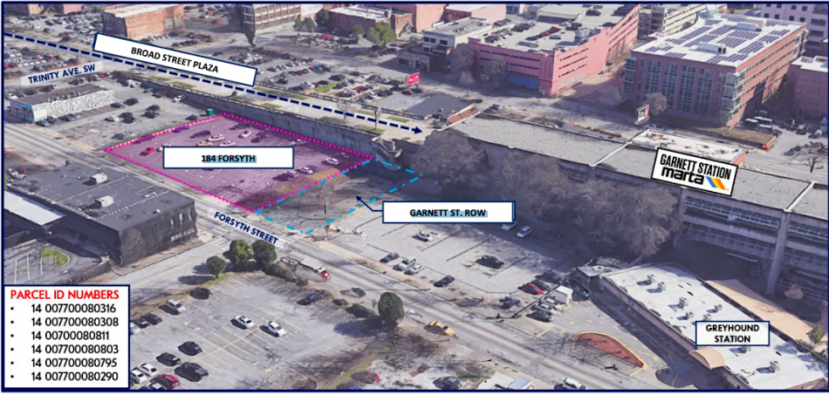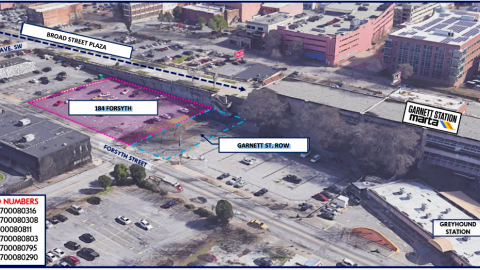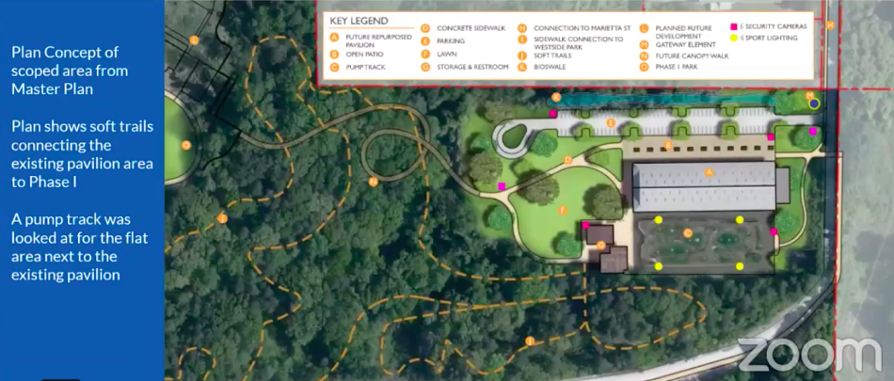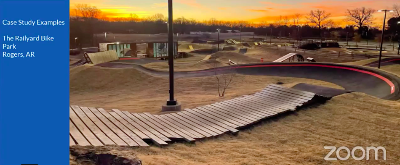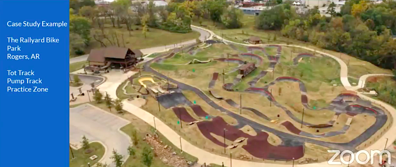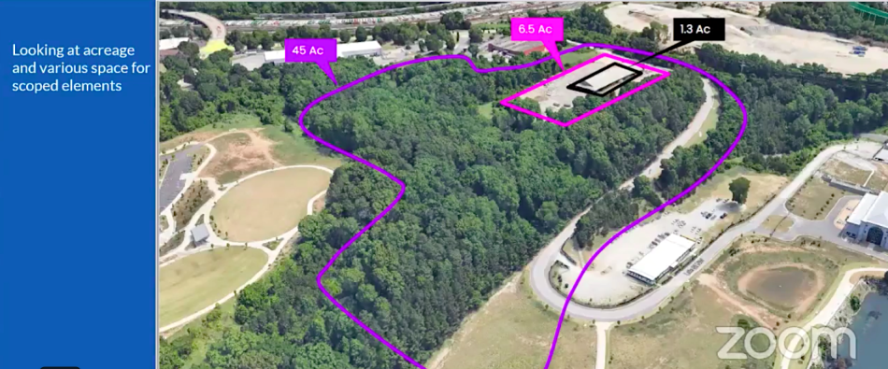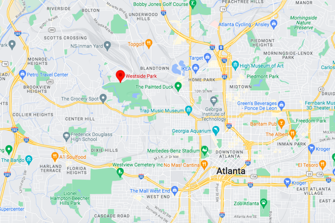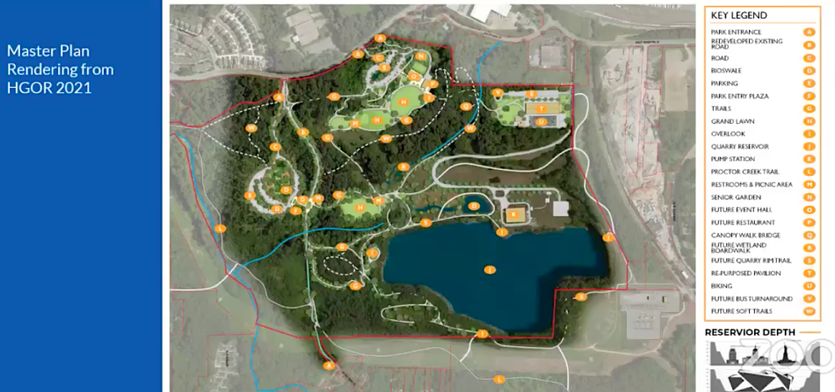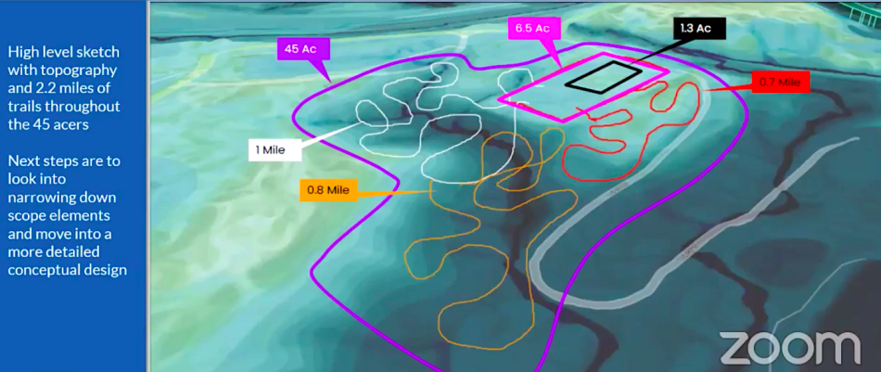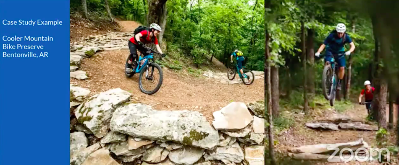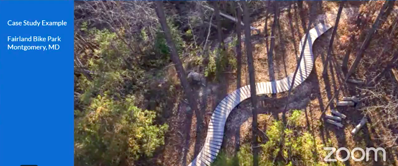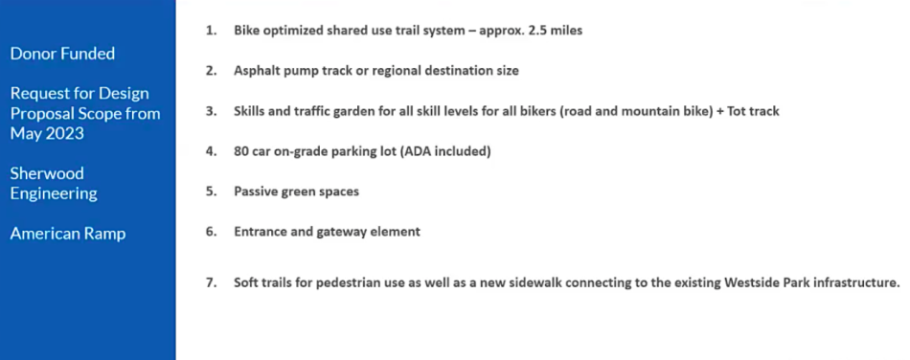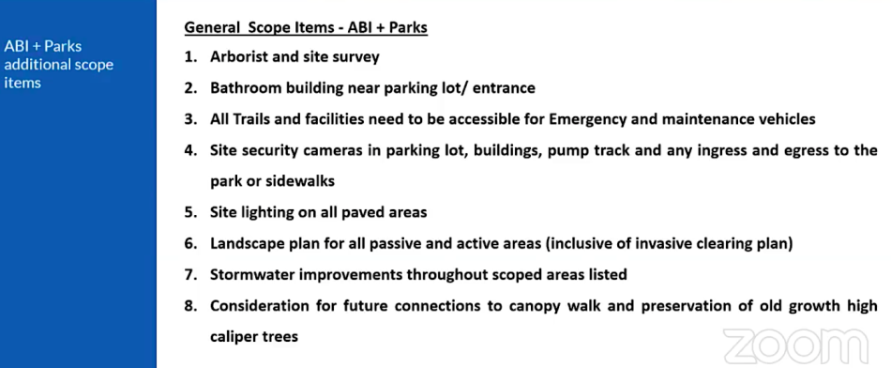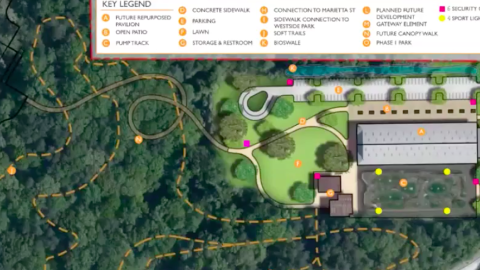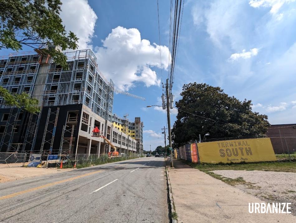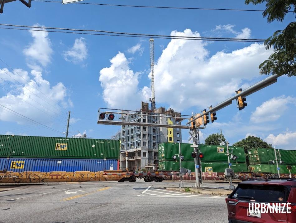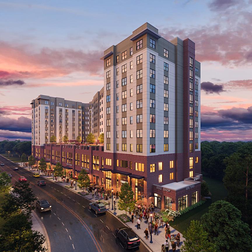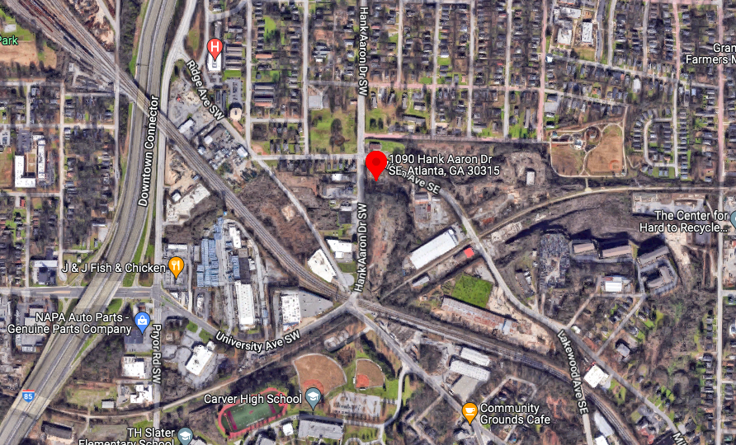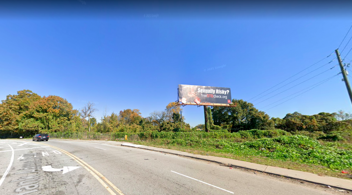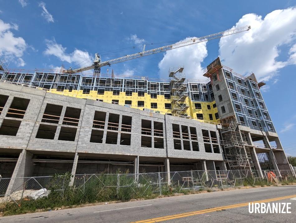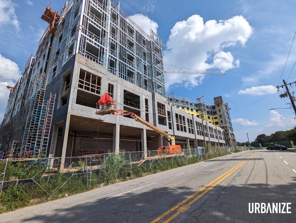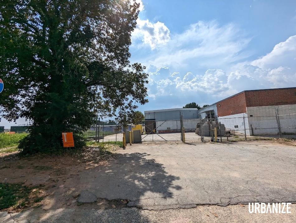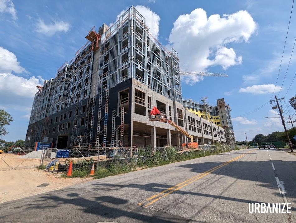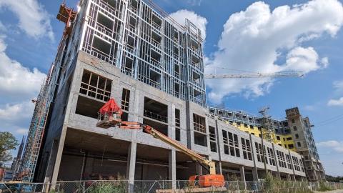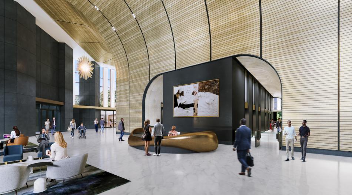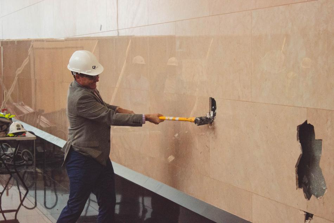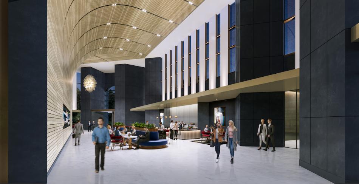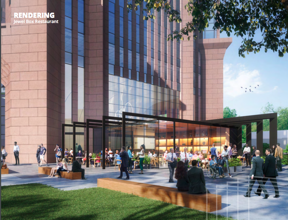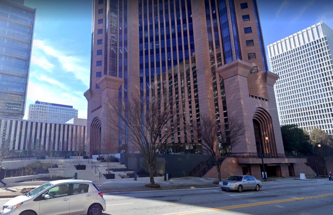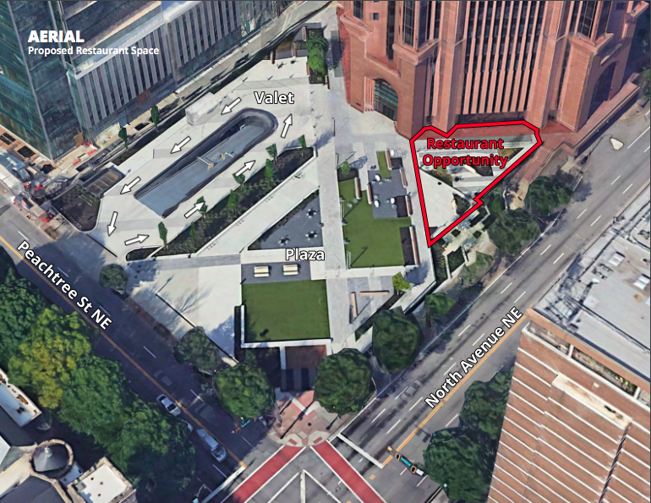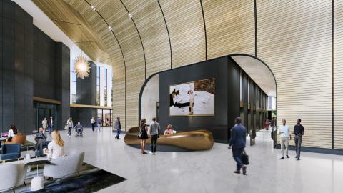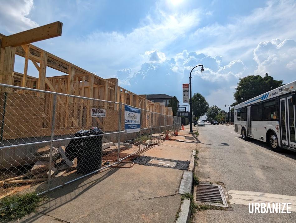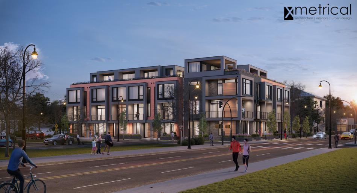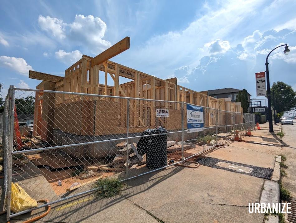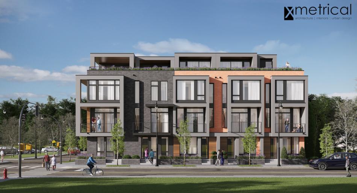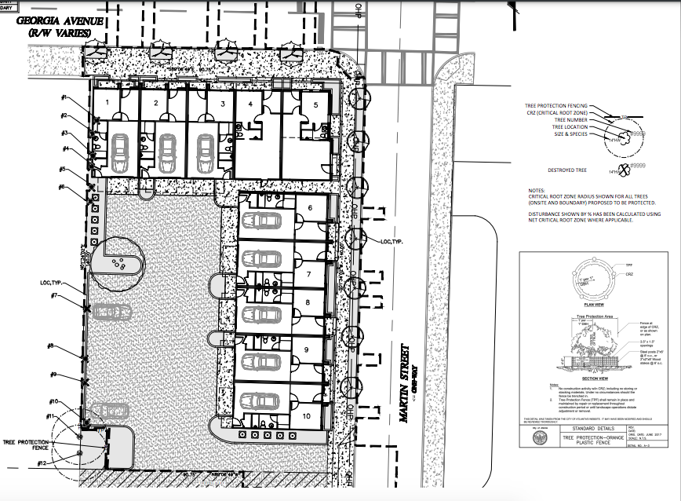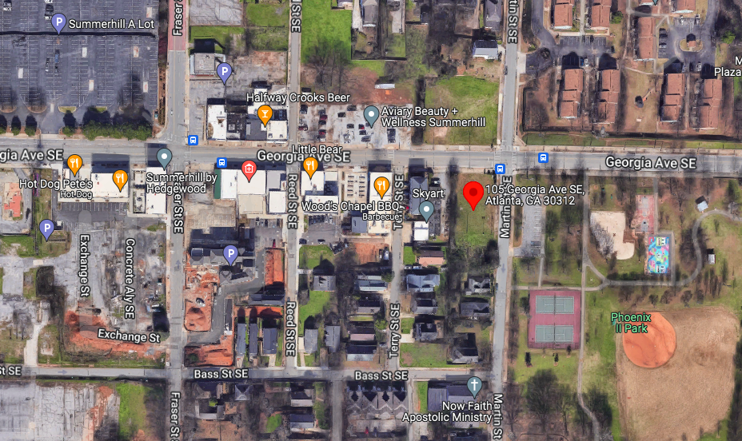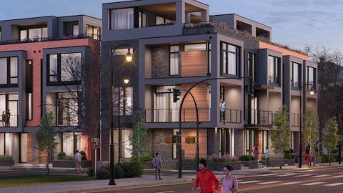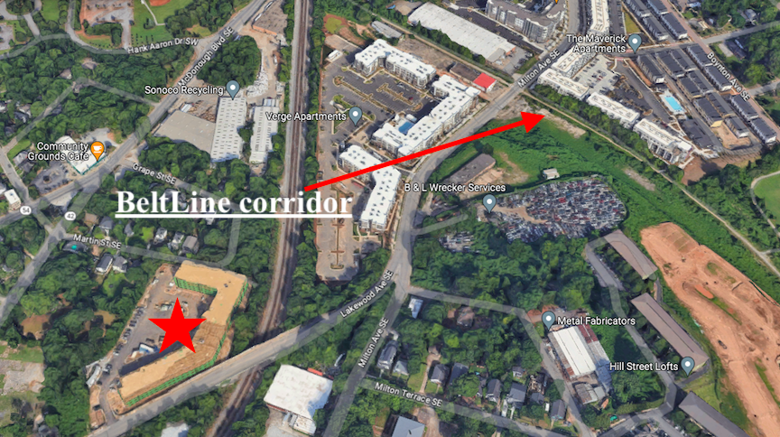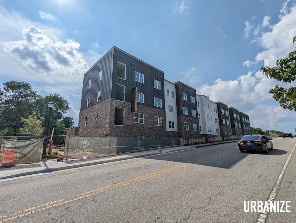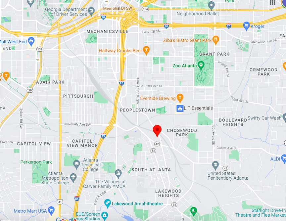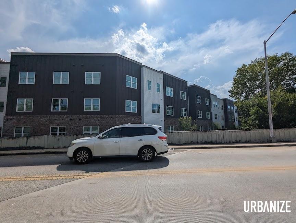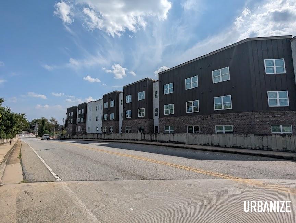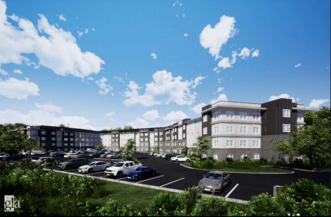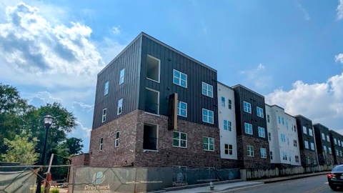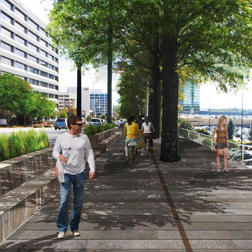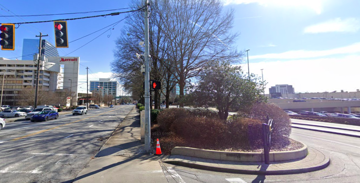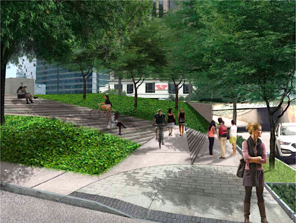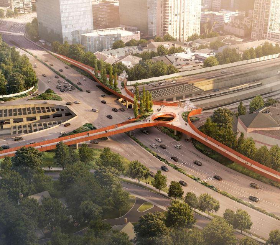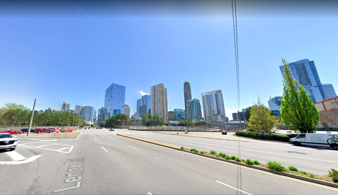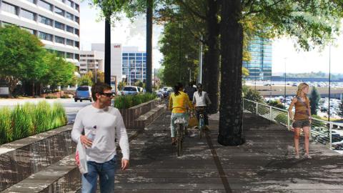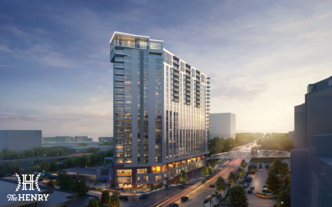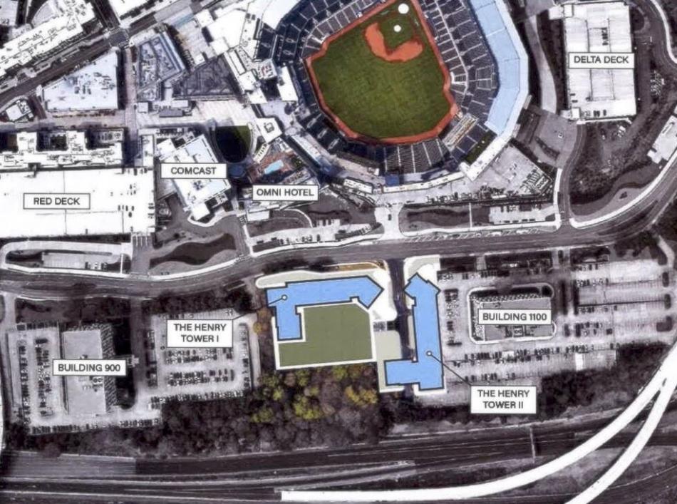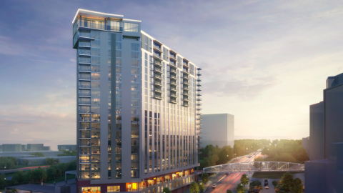BeltLine details changes planned for crucial crossing at Piedmont Park Josh Green Thu, 08/03/2023 - 14:36 The Atlanta BeltLine’s building spree is set to continue this month as plans come into clearer focus for improvements at a busy crossing that often pits hurried motorists against pedestrians and bicyclists.
A groundbreaking ceremony is scheduled Friday morning for the Northeast Trail’s Segment 1, a .9-mile BeltLine section that will run along the eastern fringes of Piedmont Park from Monroe Drive to Westminster Drive. In doing so, that section will help tie together neighborhoods such as Midtown, Virginia-Highland, and Morningside.
Scheduled to lead Friday’s groundbreaking are Atlanta Mayor Andre Dickens, BeltLine CEO Clyde Higgs, ATLDOT commissioner Solomon Caviness, and other dignitaries.
A key part of work in the area will include pedestrian safety improvements where 10th Street, Monroe Drive, and the BeltLine converge.
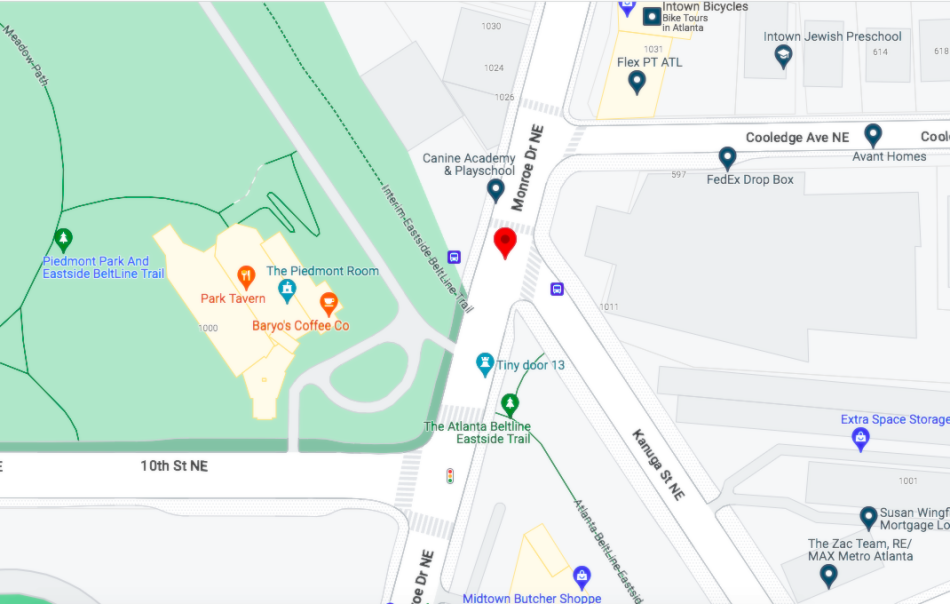 The often-congested point in question where the Eastside Trail, 10th Street, Monroe Drive, and Kanuga Streets meet. Google Maps
The often-congested point in question where the Eastside Trail, 10th Street, Monroe Drive, and Kanuga Streets meet. Google Maps
BeltLine officials are working with ATLDOT to implement those changes as work on the new BeltLine section unfolds.
In response to questioning, project officials provided Urbanize Atlanta with the clearest picture to date as to what those alternations may entail. In summary, they are:
- Crosswalk improvements at Kanuga Street, a short street that runs parallel to the Eastside Trail before dead-ending into Monroe Drive.
- Installation of a raised crossing for the Eastside Trail entrance along Monroe Drive to the new trail at a more direct angle at Kanuga Street. “This will require moving existing elements at the Eastside Trail plaza at 10th Street and Monroe as well as shifting the trail itself over for a better alignment,” officials relayed this week.
- Other elements will include installation of pedestrian signal heads and improved vehicular signals, cameras, and lighting, per project leaders.
- Expect detours for both trail patrons and vehicular traffic during construction of the above. “All disruptions will be properly signed, and [the] public will be notified at least three weeks before any major interruptions occur,” officials wrote via email.
Meanwhile, changes planned for the Renew Atlanta 10th Street Bike Lane include:
- Construction and striping of a dedicated bike lane along 10th Street, starting around Park Tavern and leading into the Eastside Trail.
- Installation of right-of-way signage and signal improvements for both vehicles and pedestrians.
The intersection was the scene of tragedy in 2016 when Grady High School (now Midtown High) student Alexia Hyneman was fatally struck by a vehicle there while riding her bike home from school. Despite calls for changes from bike advocates years ago, the intersection remains largely the same today.
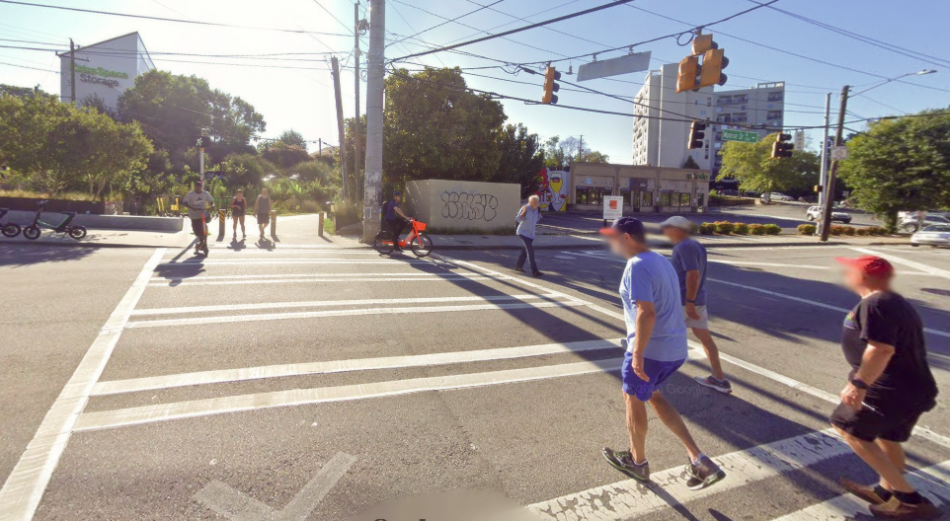 BeltLine's entry point from Virginia-Highland into Piedmont Park today. Google Maps
BeltLine's entry point from Virginia-Highland into Piedmont Park today. Google Maps
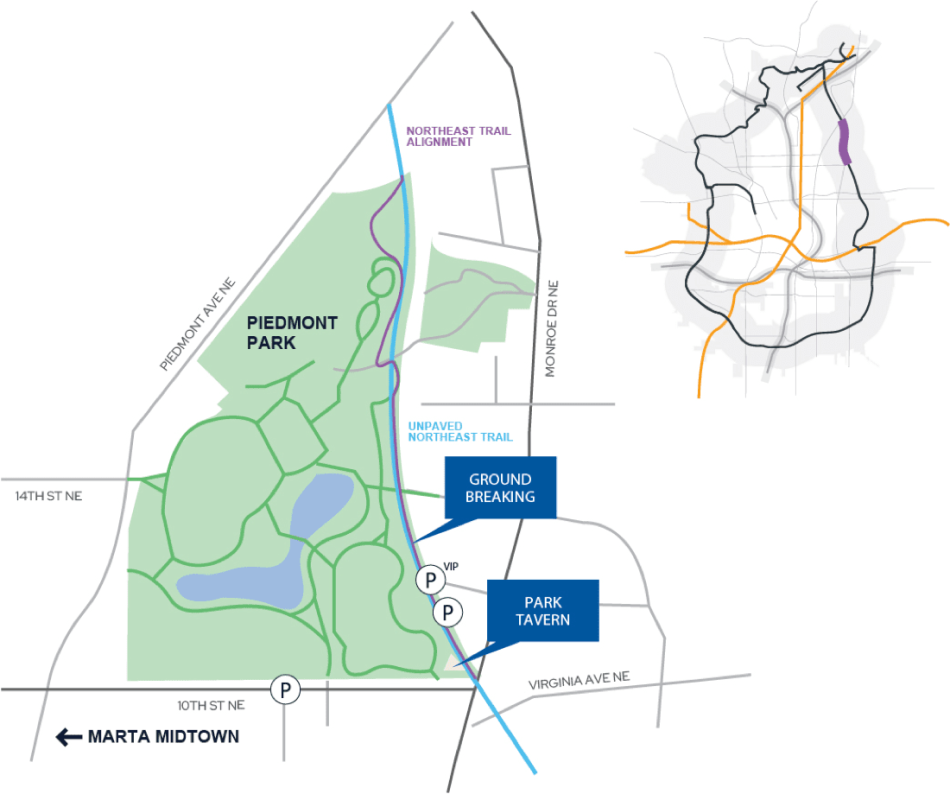 The Northeast Trail's Segment 1 (in purple) is expected to begin construction in earnest this month, linking with existing pathways near the north end of Piedmont Park. Atlanta BeltLine Inc.
The Northeast Trail's Segment 1 (in purple) is expected to begin construction in earnest this month, linking with existing pathways near the north end of Piedmont Park. Atlanta BeltLine Inc.
BeltLine officials say actual construction of the Northeast Trail’s Segment 1 will begin quickly—next week, in fact. The schedule calls for completing the project within a year to 18 months.
And now for a quick recap of ongoing BeltLine construction activity around the loop:
Once finished, the BeltLine section through Piedmont Park will join the Northeast Trail’s 1.2-mile Segment 2, which is pouring concrete now and expected to open a new link to the Lindbergh area and Buckhead sometime this fall.
On the Southside Trail, the interim pathway for Segments 4 and 5 is officially closed for construction. That 1.2-mile section in Grant Park, Ormewood Park, and Boulevard Heights is expected to be finished in spring 2025.
Meanwhile, at roughly 9 p.m. on the BeltLine’s clock face, the Westside Trail’s 1.3-mile Segment 4 is making rapid progress after breaking ground in March. That project will link Washington Park up to Huff Road—and, at nearly 7 miles, will provide the longest contiguous stretch of BeltLine to date.
...
Follow us on social media:
• Virginia-Highland news, discussion (Urbanize Atlanta)
Tags
Piedmont Park Beltline Eastside Trail Atlanta BeltLine BeltLine Construction Monroe Drive 10th Street Alexia Hyneman Pedestrian Safety Bicycling Infrastructure Pedestrian infrastructure Alternate Transportation Alternative Transportation
Images
 The often-congested point in question where the Eastside Trail, 10th Street, Monroe Drive, and Kanuga Streets meet. Google Maps
The often-congested point in question where the Eastside Trail, 10th Street, Monroe Drive, and Kanuga Streets meet. Google Maps
 BeltLine's entry point from Virginia-Highland into Piedmont Park today. Google Maps
BeltLine's entry point from Virginia-Highland into Piedmont Park today. Google Maps
 The Northeast Trail's Segment 1 (in purple) is expected to begin construction in earnest this month, linking with existing pathways near the north end of Piedmont Park. Atlanta BeltLine Inc.
The Northeast Trail's Segment 1 (in purple) is expected to begin construction in earnest this month, linking with existing pathways near the north end of Piedmont Park. Atlanta BeltLine Inc.
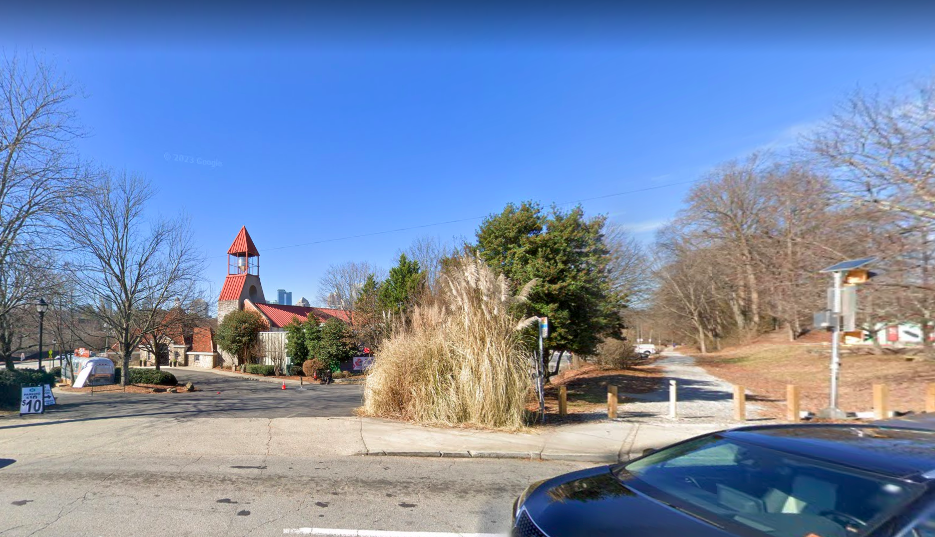 The interim state of the Northeast Trail's Segment 1 today (at right), behind Park Tavern. Google Maps
The interim state of the Northeast Trail's Segment 1 today (at right), behind Park Tavern. Google Maps
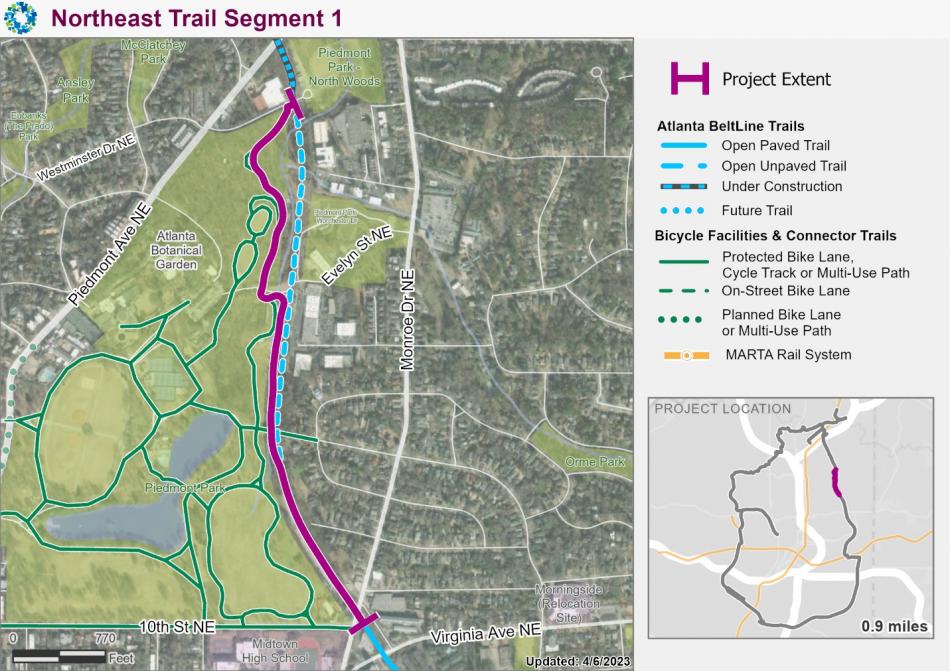 Where the Northeast Trail Segment 1 will be built and join with existing pathways in Piedmont Park's wooded northern section for now. Atlanta BeltLine Inc.
Where the Northeast Trail Segment 1 will be built and join with existing pathways in Piedmont Park's wooded northern section for now. Atlanta BeltLine Inc.
Subtitle Meanwhile, another interim BeltLine section is slated to close next week for Northeast Trail construction
Neighborhood Virginia-Highland
Background Image
Image
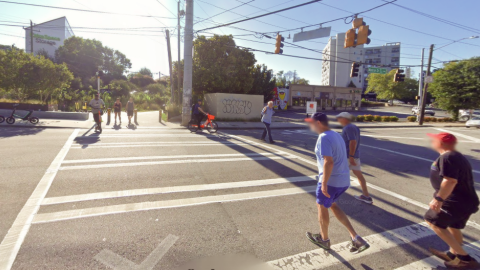
Before/After Images
Sponsored Post Off
