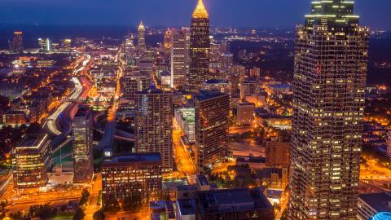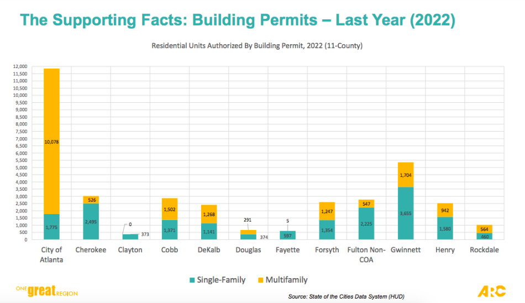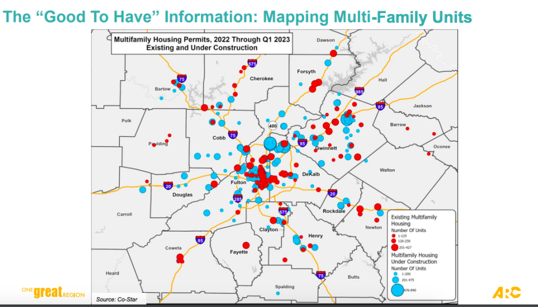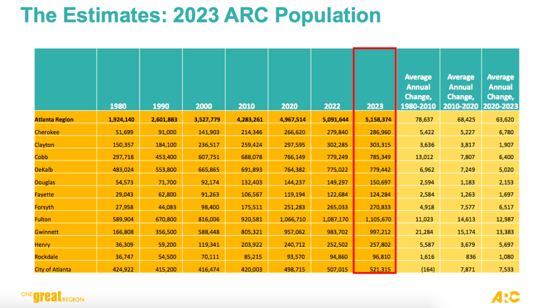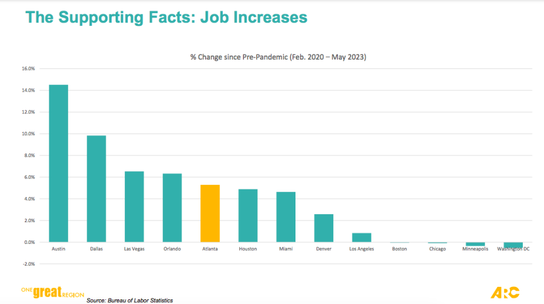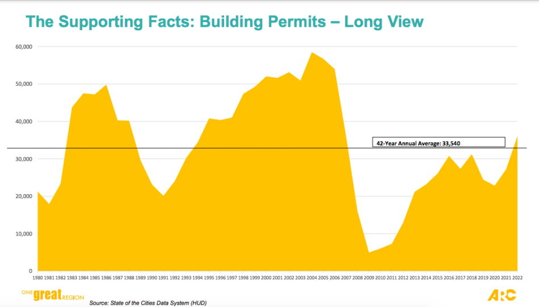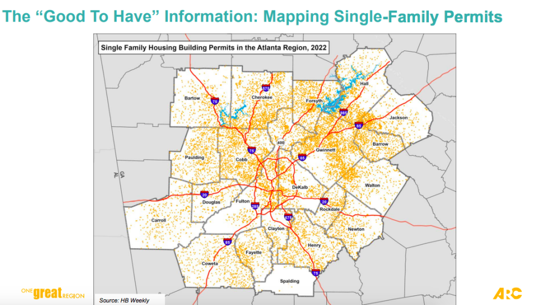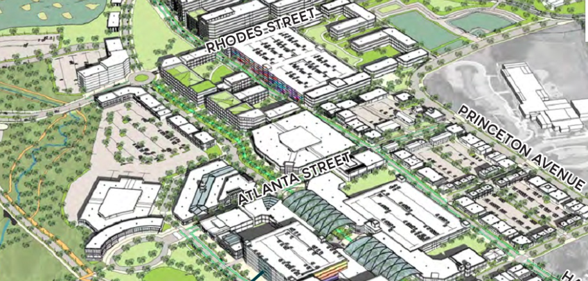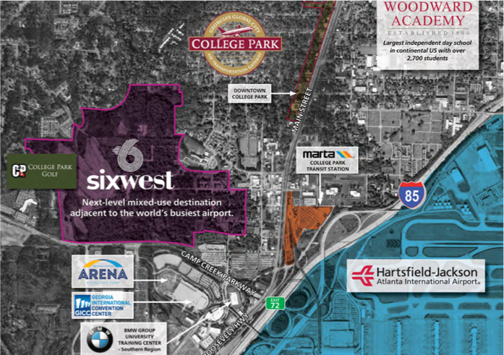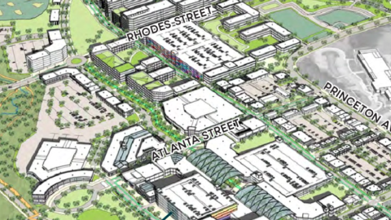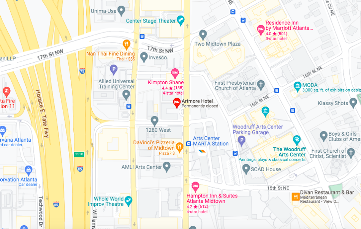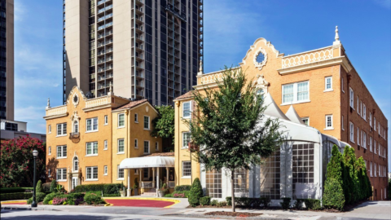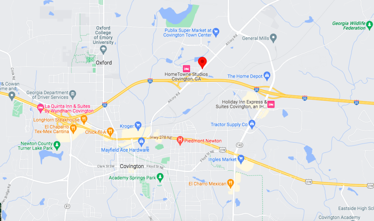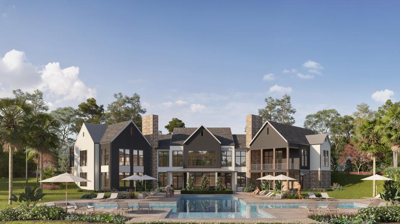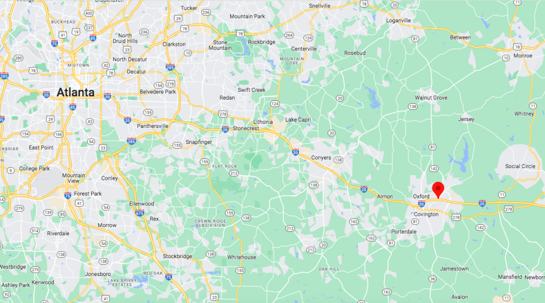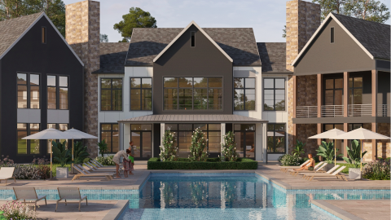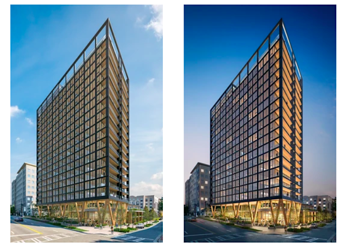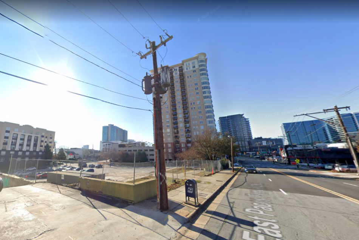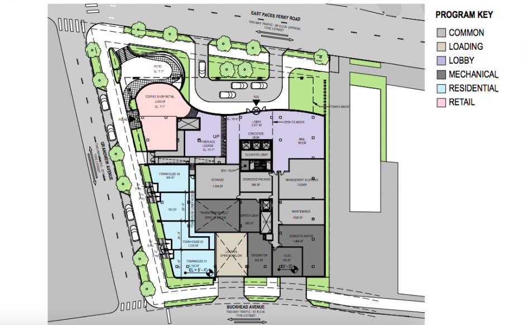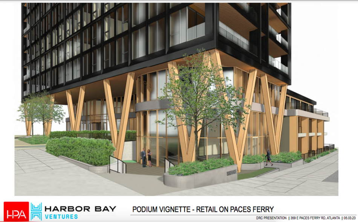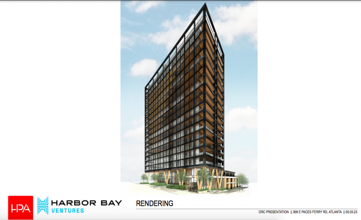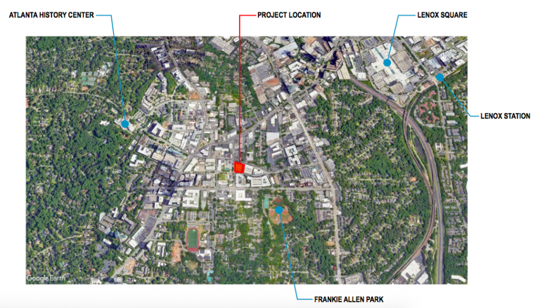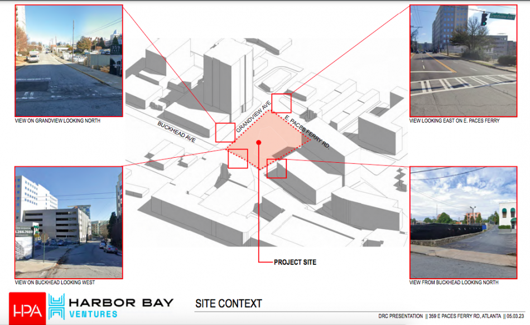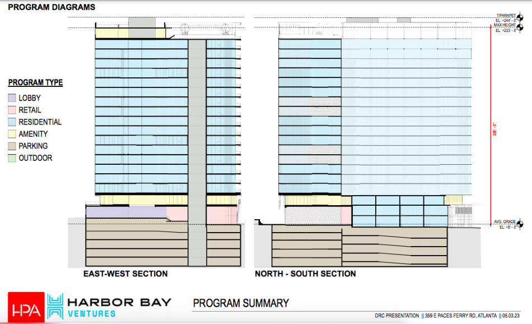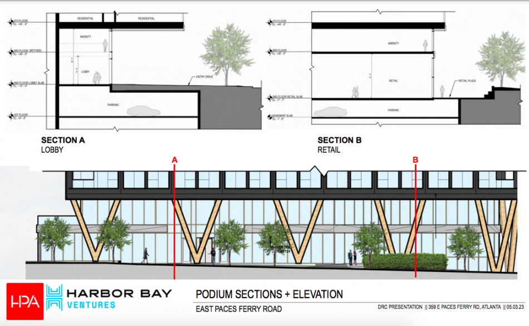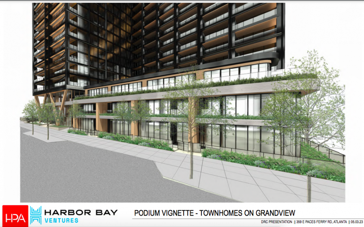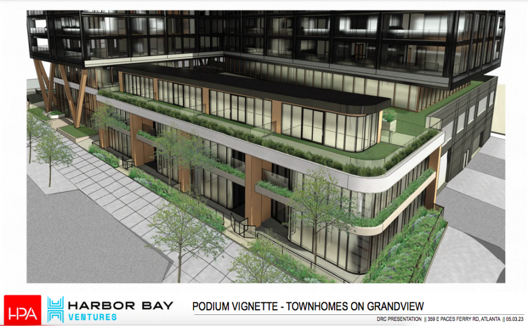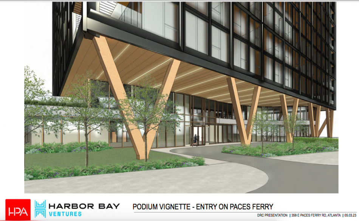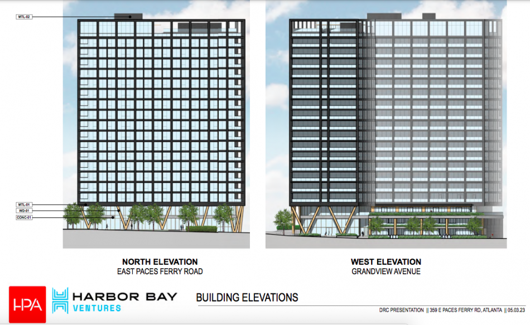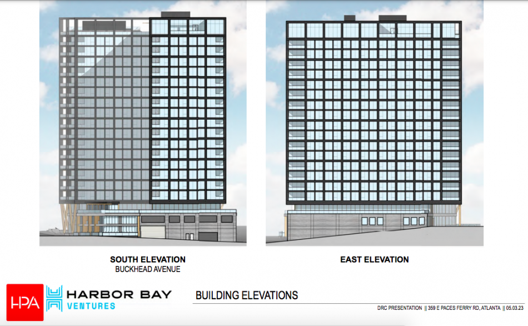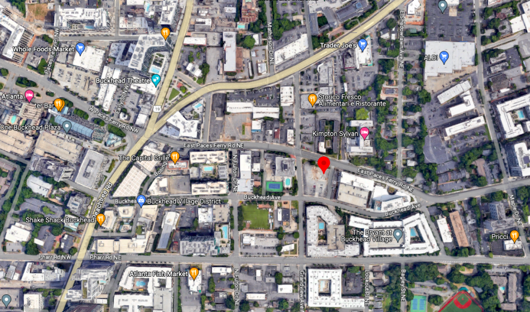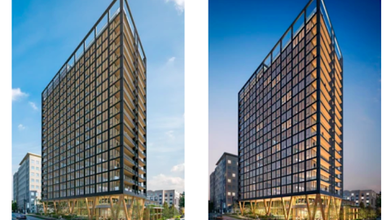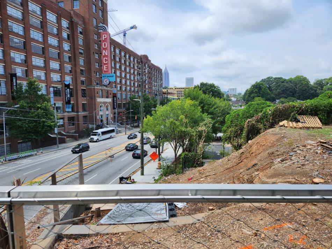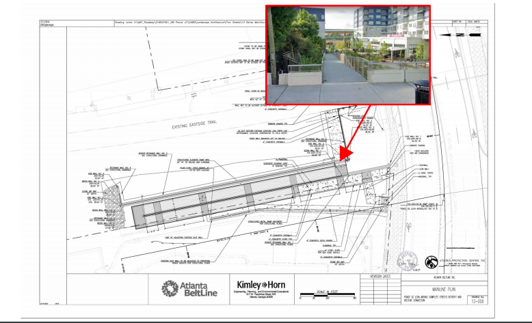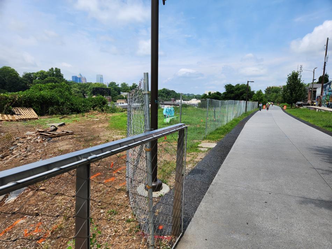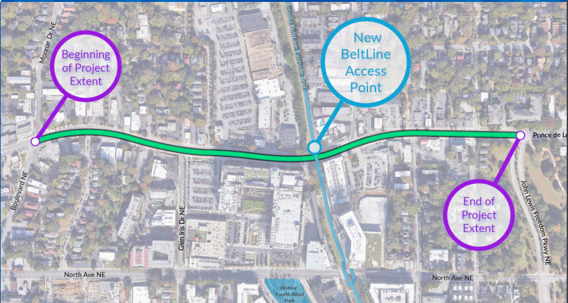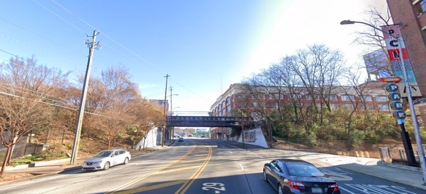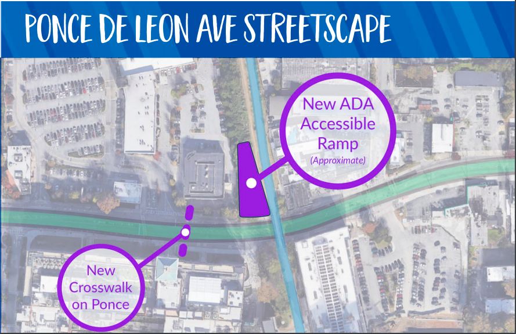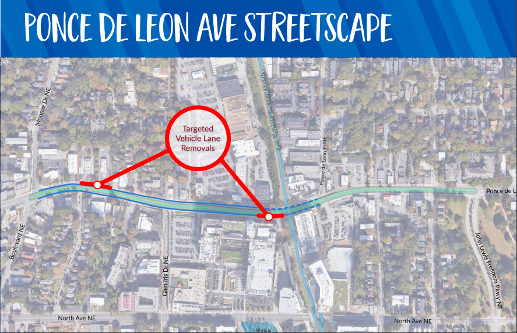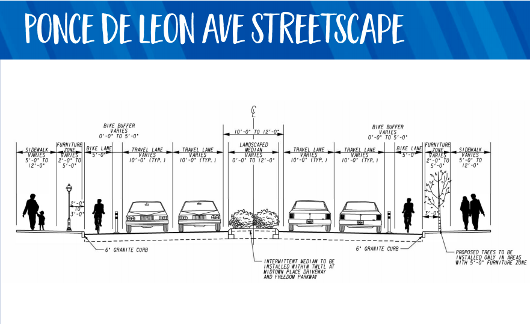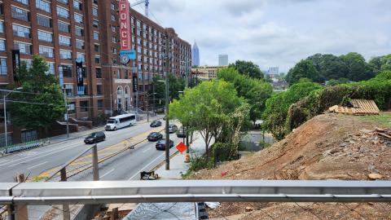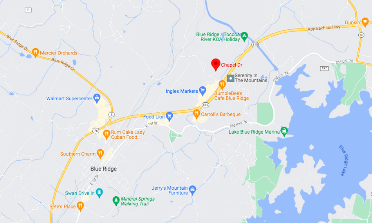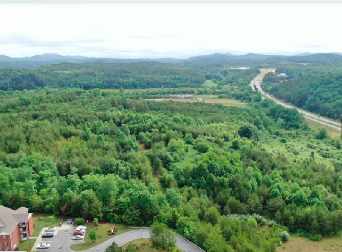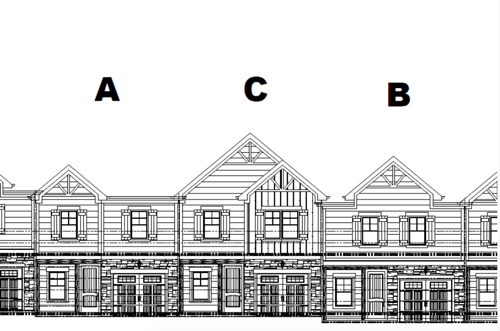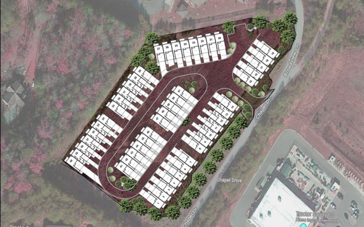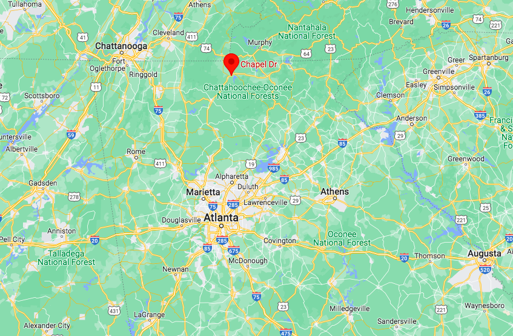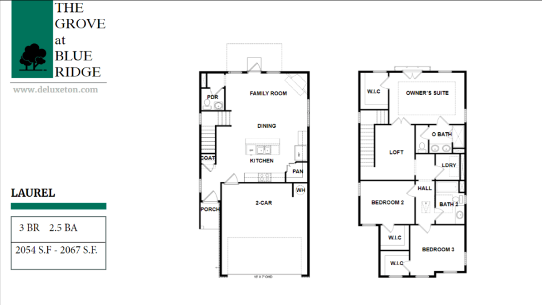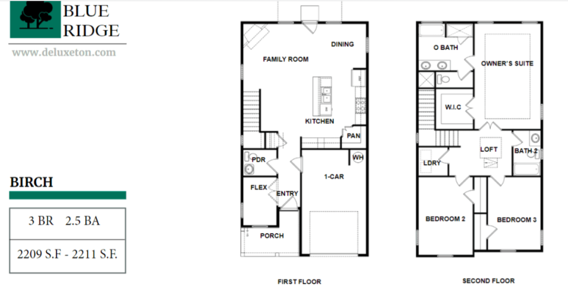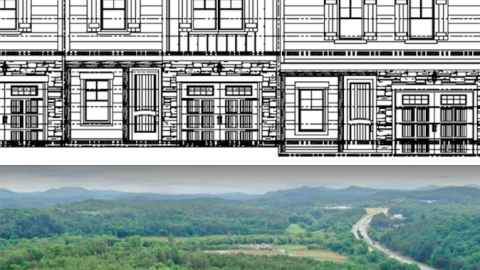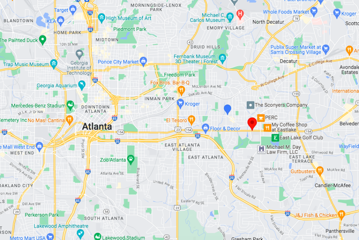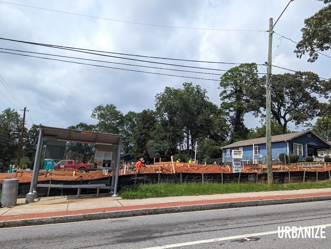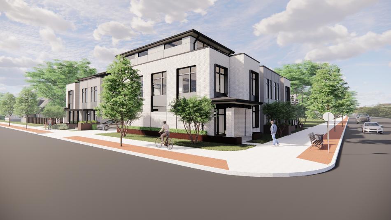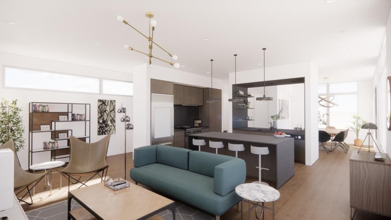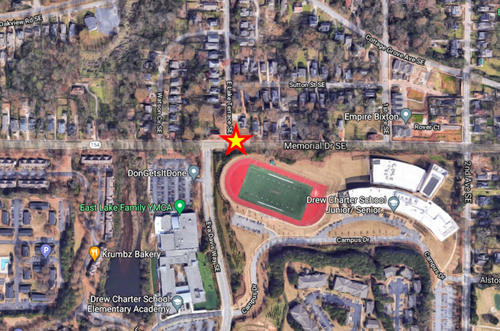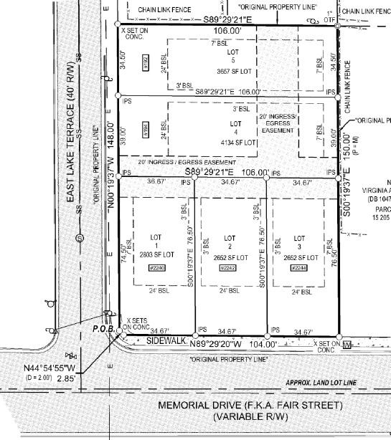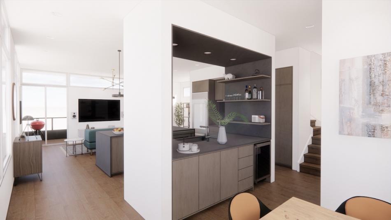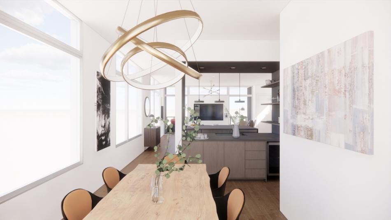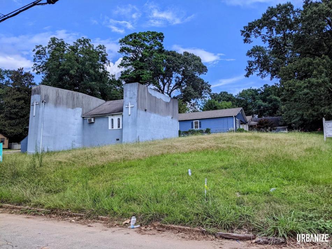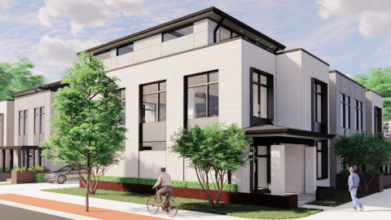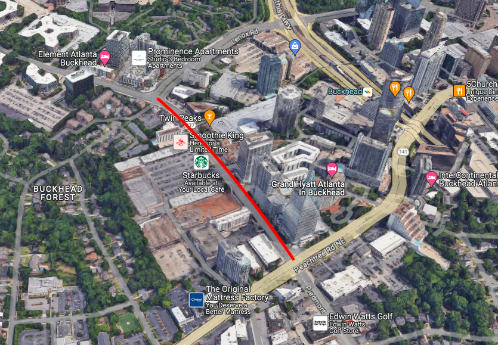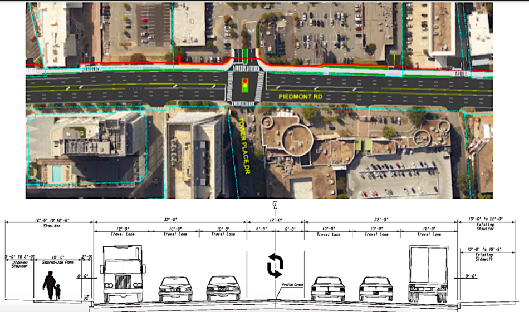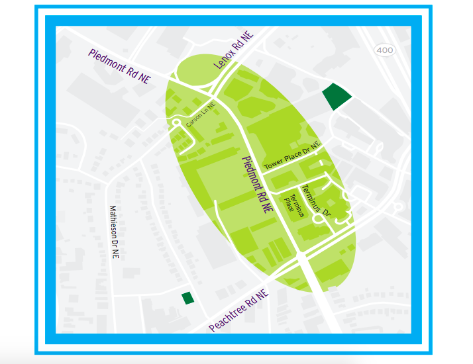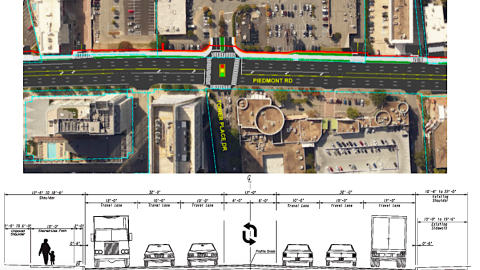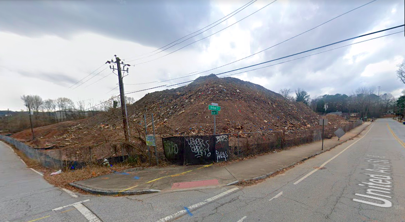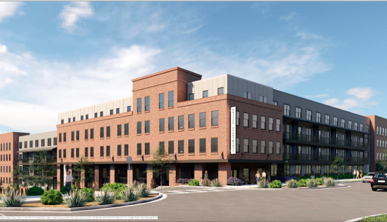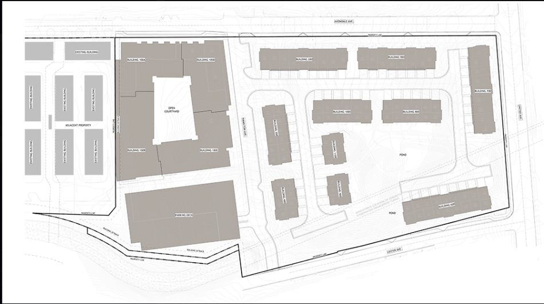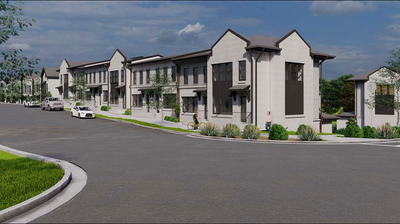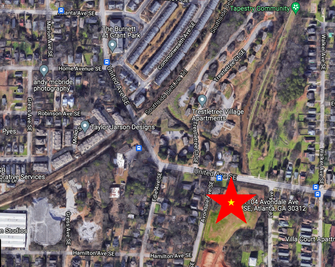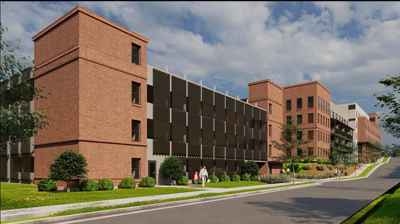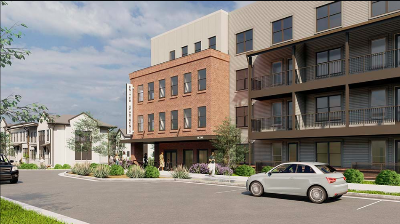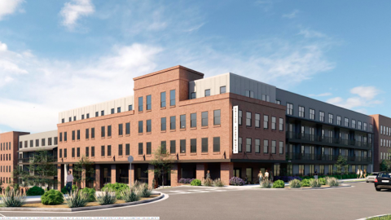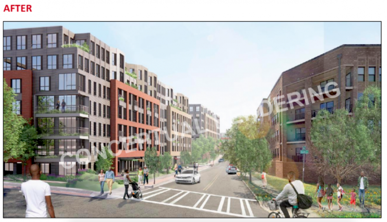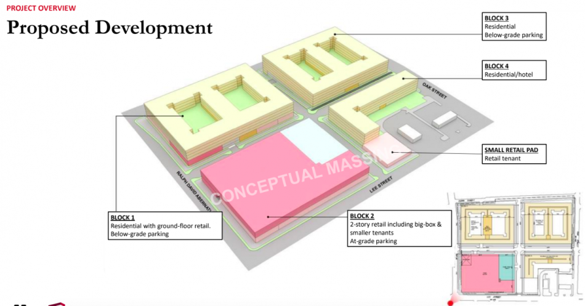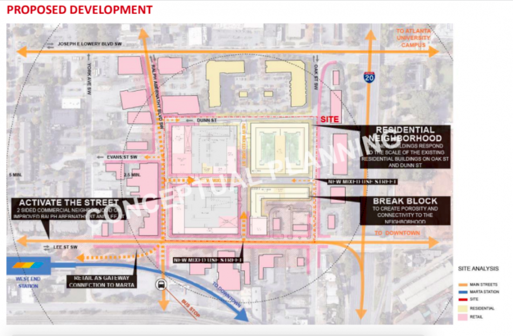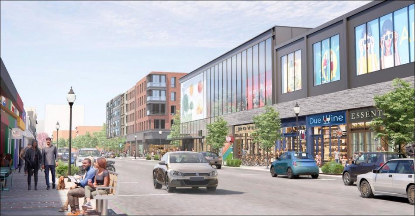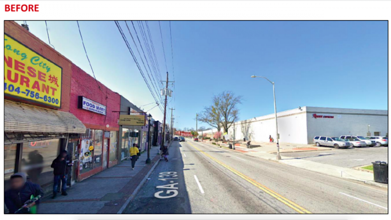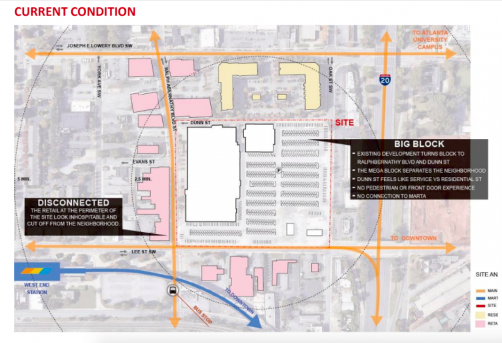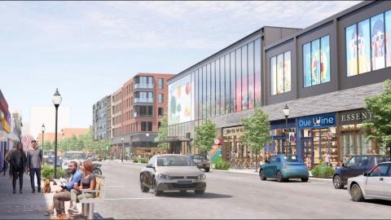Q&A: Noted NYC architect waxes on Atlanta's potential, value of design
Josh Green
Tue, 08/08/2023 - 15:17
Award-winning New York City architect Morris Adjmi’s portfolio is highlighted by buildings that seek to bridge the past with today in distinctive but oftentimes understated ways, whether it be the Meatpacking District’s Theory Building, Little Italy’s Grand Mulberry, or the Big Apple’s unofficial welcoming sign.
Ditto for the firm’s first project in Atlanta, which has entered the home stretch of construction in Old Fourth Ward and possibly set a new architectural standard for large-scale, BeltLine-adjacent work.
Adjmi, a New Orleans native, founded his eponymous firm in the late 1990s after a 13-year collaboration with Pritzker Prize-winning architect Aldo Rossi. This year he was named “Designer of the Year” by ICFF, the International Contemporary Furniture Fair. He calls the BeltLine—and Atlanta’s energy in general—a newfound source of inspiration.
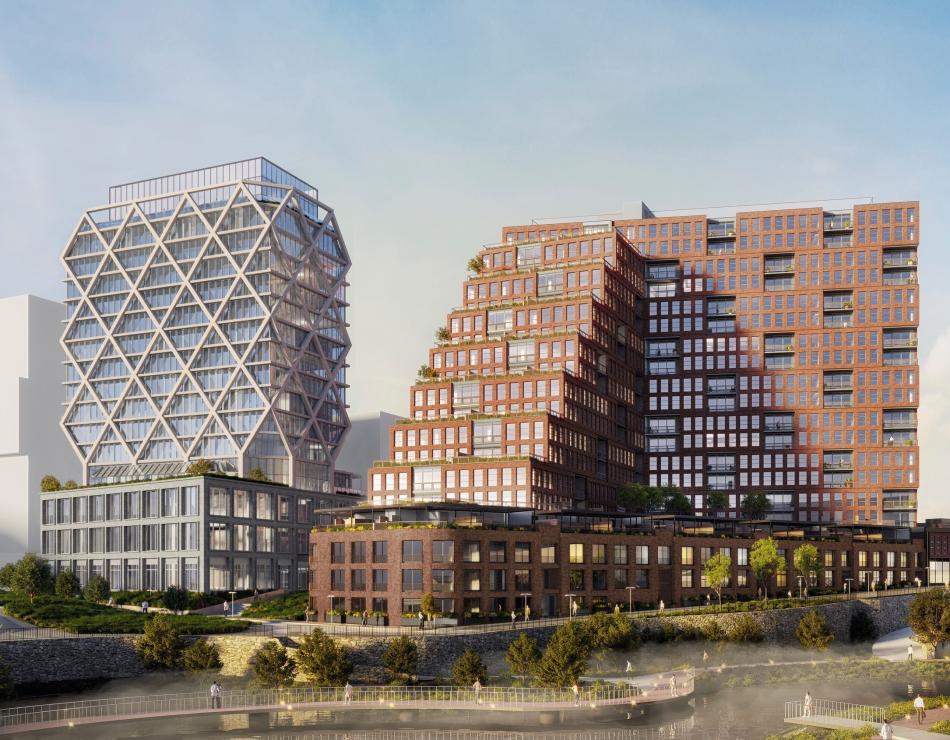 Courtesy of MA
Courtesy of MA
The MA firm was brought to Atlanta by New City Properties to design the 18-story Overline Residences and the adjoining 16-story hotel under the same brand. The 359 apartments started delivering this past spring with a stair-stepped, red-brick façade that pays homage to Ponce City Market and O4W’s industrial past, incorporating maisonettes with private entries at the street. Living amongst such elevated design in a walkable setting doesn’t necessarily come cheap by ATL standards, it should be noted, with Overline studios staring in the $1,700 range and some larger units seeking north of $8,500 monthly.
Adjmi answered (almost) all of our questions in the below email Q&A regarding his outlook on Atlanta and how his firm’s two-pronged project will jibe with the historic but drastically changed neighborhood. Responses have been lightly edited for clarity and length.
...
Urbanize Atlanta: Do you see unique potential in this city, like so many in the real estate field seem to?
Morris Adjmi: Atlanta has great energy and the potential is palpable. The Fourth Ward, in particular, has a lot of potential to be leveraged.
It’s situated in the heart of Atlanta, offering proximity to the city's thriving business districts, cultural centers, and recreational destinations. Its central location makes it attractive for residents and visitors alike. Even throughout construction, the neighborhood has been vibrant and active, due in large part to the BeltLine, which is an amazing public amenity.
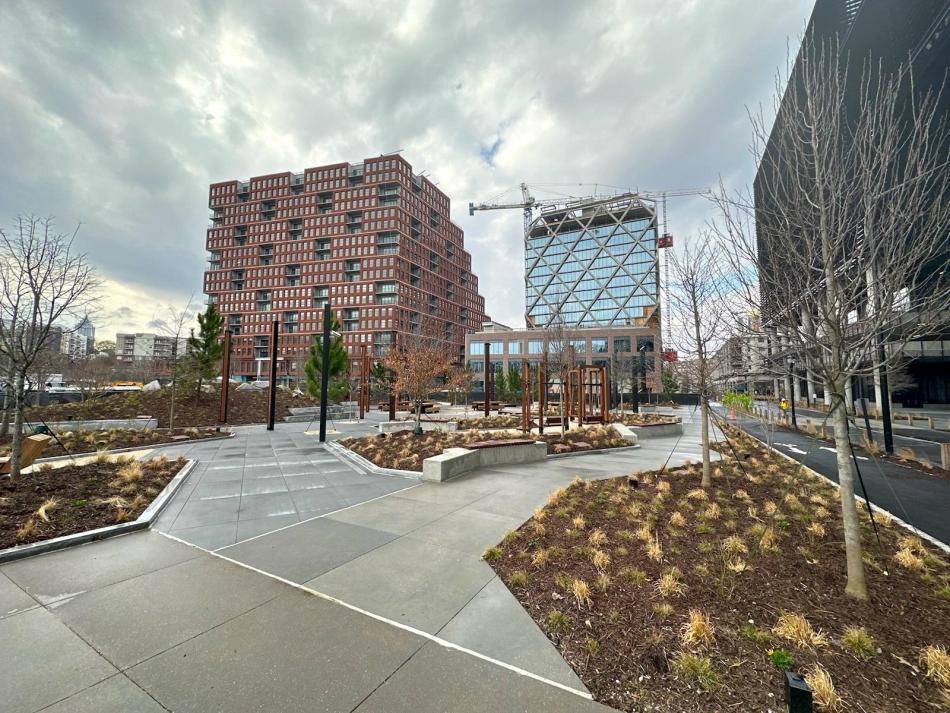 The Overline apartments, at left, and hotel while under construction in February. Fourth Ward project's new plaza is pictured in the foreground. Courtesy of New City Properties
The Overline apartments, at left, and hotel while under construction in February. Fourth Ward project's new plaza is pictured in the foreground. Courtesy of New City Properties
UA: The buildings you'd designed at Fourth Ward project certainly stand out, whereas others seem happy to fit the mold of value-engineered blandness. Is there anything about your designs that makes them easier to pull off for developers, from a financial perspective?
MA: New City is revolutionizing Atlanta’s architectural landscape by enlisting top-notch designers to spearhead the redevelopment of the Fourth Ward, and we’re proud to contribute two new buildings to the evolving neighborhood.
New City has remained committed to creating bold and beautiful architecture throughout the design and delivery of these buildings, including the [value engineering] process. Every project has a budget and a bottom line, but MA takes pride in the ability to maintain an elevated level of design despite that pressure, without compromising the value our buildings deliver. We listen to our clients to discern what’s important, and we know where dollars will have the highest impact on the design.
Using the Overline as an example, we selected a textured brick for the podium to create a richer and more dynamic pedestrian experience while opting for a simpler, more cost-efficient red brick for the stories above***.***
UA: Was there anything uniquely challenging—or advantageous—about the Old Fourth Ward site?
MA: There’s a lot to love about this site. The Fourth Ward boasts a rich history with many well-preserved buildings and landmarks, like Ponce City Market and the Historic Fourth Ward Park, the latter of which fronts the Overline project site. We were inspired by these surroundings during the conceptual development of our buildings.
One huge advantage for the project is having the park span the entire western edge of the site, which ensures unobstructed views of and from the building. The challenge was to reduce the perceived size of the two new towers, which are much larger in scale than the existing, immediate context. Our strategy involved creating contextually scaled podiums and thoughtfully positioning the two towers away from the park, reducing their visual weight over the site despite the larger scale. For the residential building, the massing of the tower features a stepped design to further mediate its imposition on the park.
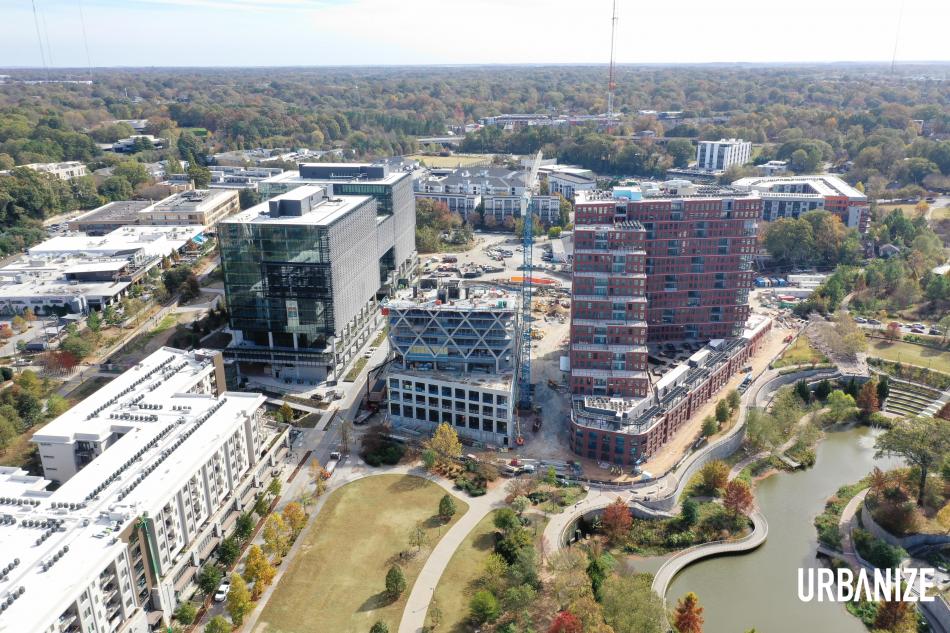 Construction on the Fourth Ward project's first two office buildings (left), the boutique hotel (center), and apartments fronting the park last fall.
Construction on the Fourth Ward project's first two office buildings (left), the boutique hotel (center), and apartments fronting the park last fall.
UA: How do you expect your buildings to enhance that area over time? How will they be special?
MA: We expect the buildings will contribute to the overall vibrancy of the area. Special attention was given to creating a lively and activated public realm.
Our two buildings will provide retail and active street frontages along North Angier and Rankin, and a Woonerf—or “living street”—spanning the space between the buildings will have a planted stair connection to the Historic Fourth Ward Park.
UA: What aspects of the project already work, and what will take more time to evolve?
MA: The ambition for the Overline was to offer a fresh take on traditional multifamily and introduce new and elevated rental concepts to the local market, including a variety of one-of-a-kind apartments and maisonettes with private street-level entries. The project also provides an abundance of balconies and private outdoor space.
We understand the units have been well received and are achieving better than anticipated rents. The connection to the BeltLine has also been an immediate success, and we love knowing that the Overline’s residents will benefit from this access indefinitely.
In terms of what will take more time to evolve, we’re excited to see the vibrancy of the community grow once the adjacent Overline Hotel is complete.
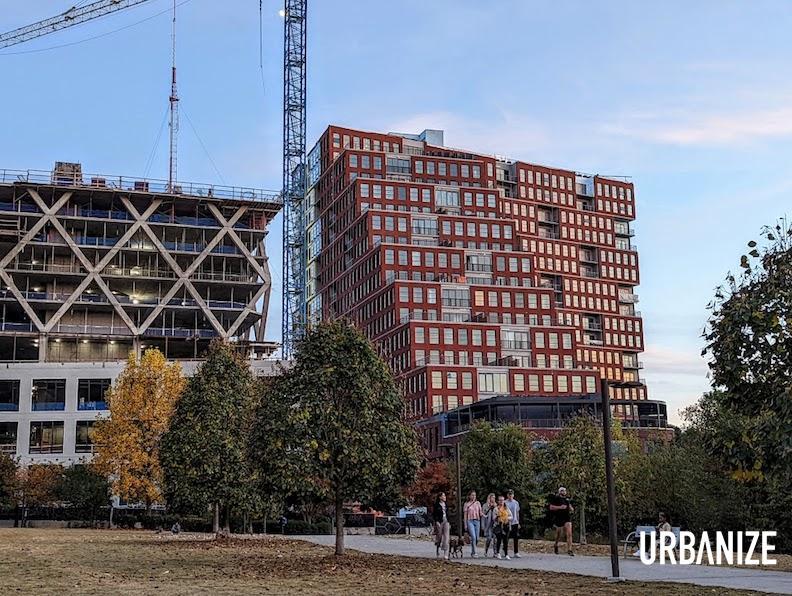 Construction progress at the parkside Fourth Ward project last fall. Josh Green/Urbanize Atlanta
Construction progress at the parkside Fourth Ward project last fall. Josh Green/Urbanize Atlanta
UA: Any secret features, so to speak, that might surprise people with these buildings?
MA: The project’s interiors. MA’s multidisciplinary team of in-house architects and interior designers worked closely to create a cohesive design narrative for the buildings. The Overline’s lobby and interior amenity spaces are bold and beautiful.
Once complete, residents will have access to an amenity club within the hotel next door, which can be accessed through a sky bridge connecting the two buildings. The experience will be unique to anything in the Atlanta market.
...
Follow us on social media:
Twitter / Facebook
• Old Fourth Ward news, discussion (Urbanize Atlanta)
Tags
740 Ralph McGill Boulevard NE
801 Rankin Street
Barkow Leibinger
Fourth Ward Project
New City Properties
Olson Kundig
Atlanta Development
Atlanta Construction
Mailchimp
Office Space
Atlanta apartments
Beltline
Atlanta BeltLine
Eastside Trail
Atlanta Parks
Architecture
Atlanta Architecture
Ponce City Market
Historic Fourth Ward Park
Visual Journeys
HKS
Morris Adjmi Architects
MA
The Victorian
BeltLine Plazas
3 Parks Wine
Main Plaza
Big Plaza
Overline Residences
Overline Social Club & Hotel
Images
 Courtesy of MA
Courtesy of MA
 The Overline apartments, at left, and hotel while under construction in February. Fourth Ward project's new plaza is pictured in the foreground. Courtesy of New City Properties
The Overline apartments, at left, and hotel while under construction in February. Fourth Ward project's new plaza is pictured in the foreground. Courtesy of New City Properties
 Construction progress at the parkside Fourth Ward project last fall. Josh Green/Urbanize Atlanta
Construction progress at the parkside Fourth Ward project last fall. Josh Green/Urbanize Atlanta
 Construction on the Fourth Ward project's first two office buildings (left), the boutique hotel (center), and apartments fronting the park last fall.
Construction on the Fourth Ward project's first two office buildings (left), the boutique hotel (center), and apartments fronting the park last fall.
Subtitle
Morris Adjmi architects designed Old Fourth Ward’s eye-catching Overline Residences and forthcoming hotel
Neighborhood
Old Fourth Ward
Background Image
Image
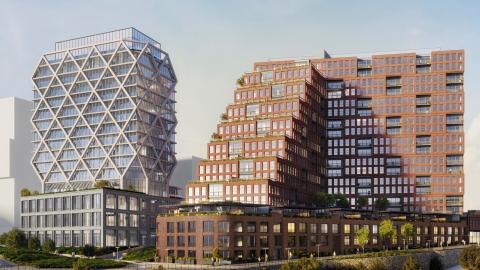
Associated Project
Fourth Ward Project
Before/After Images
Sponsored Post
Off
