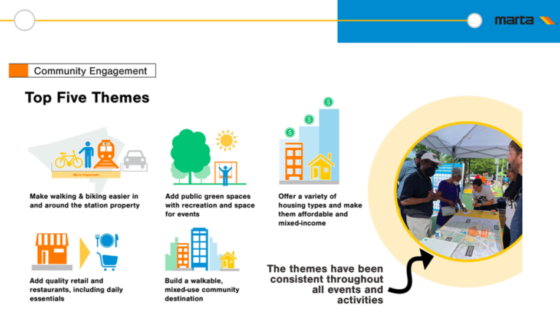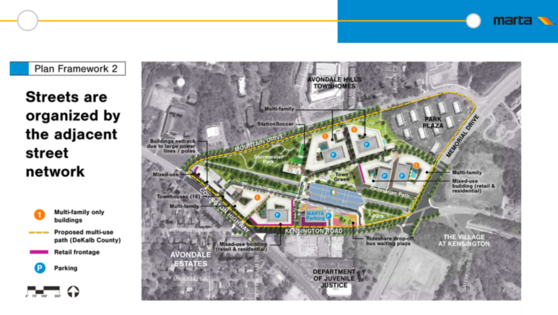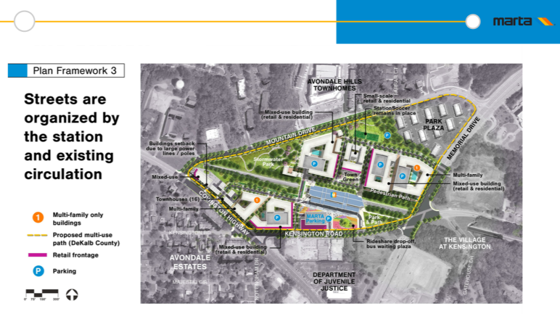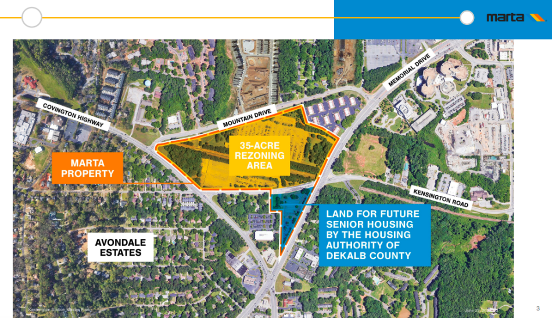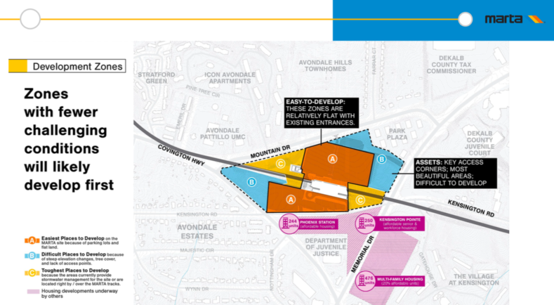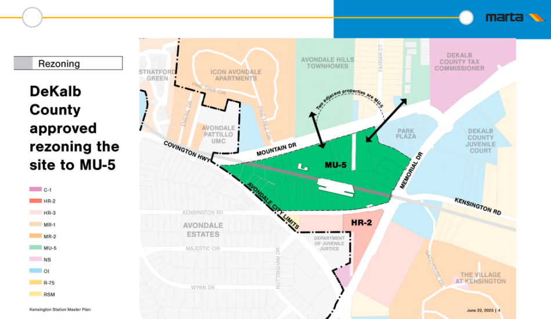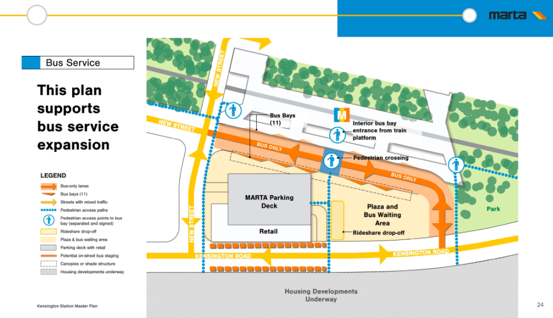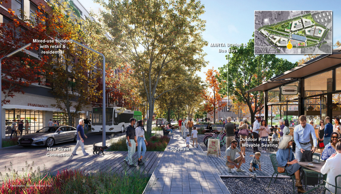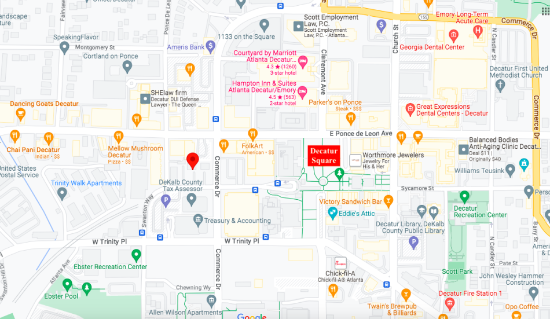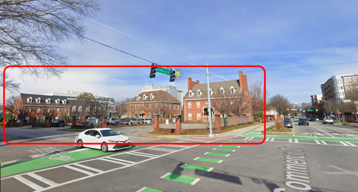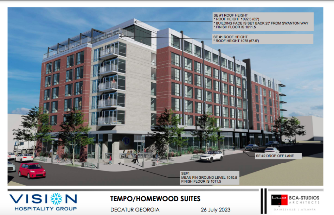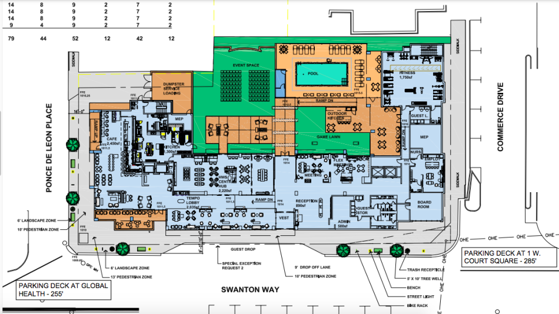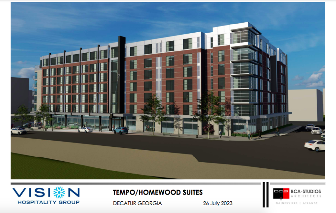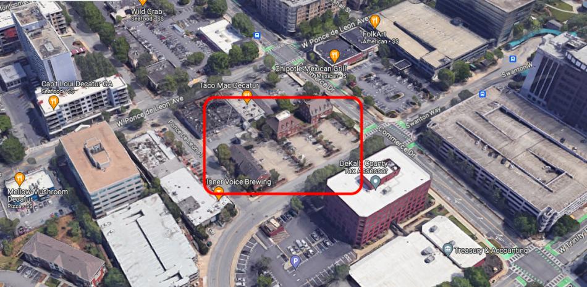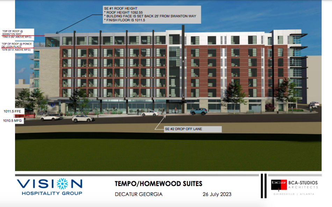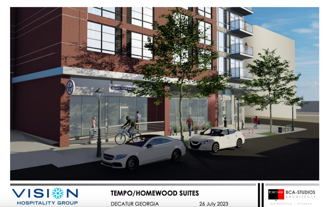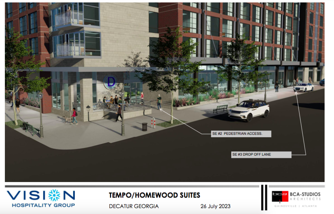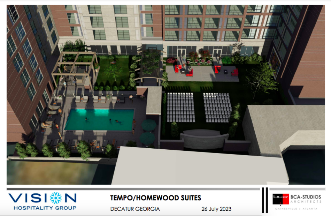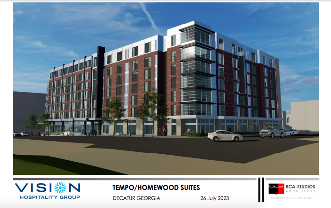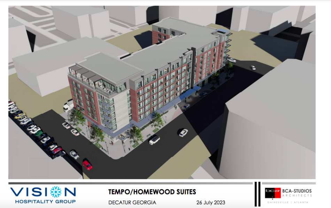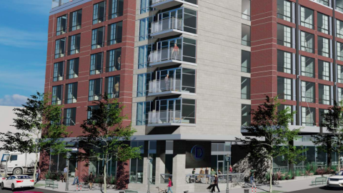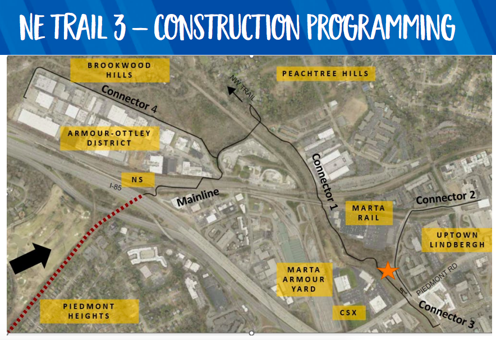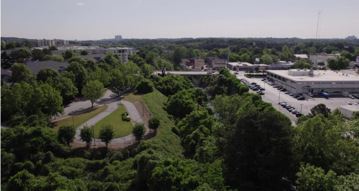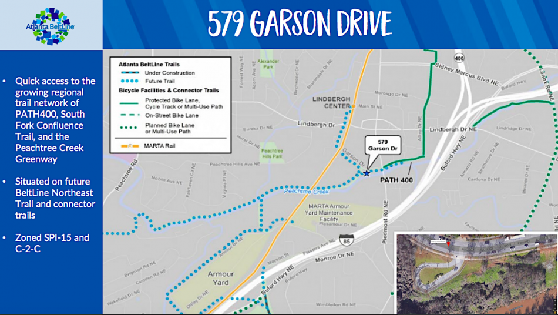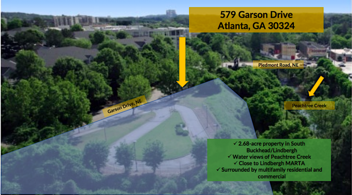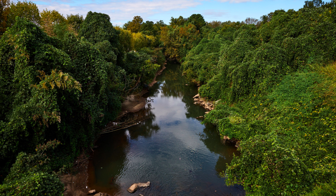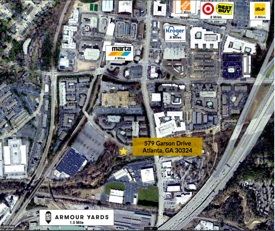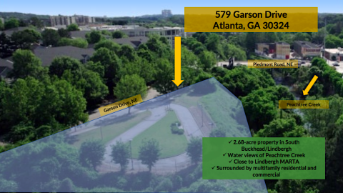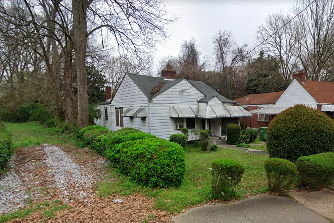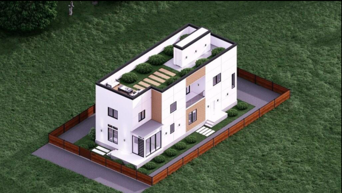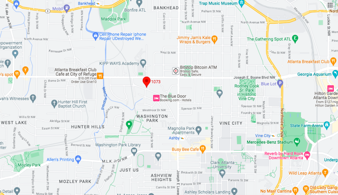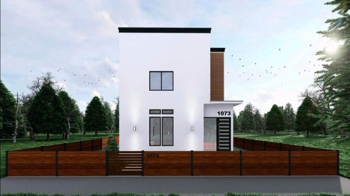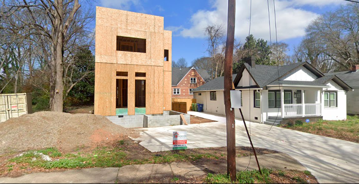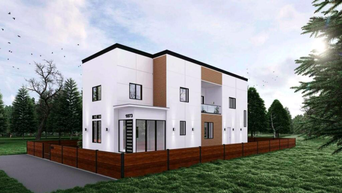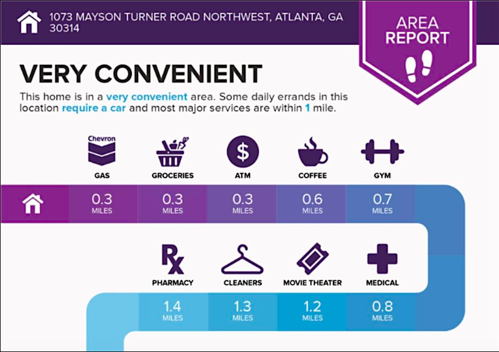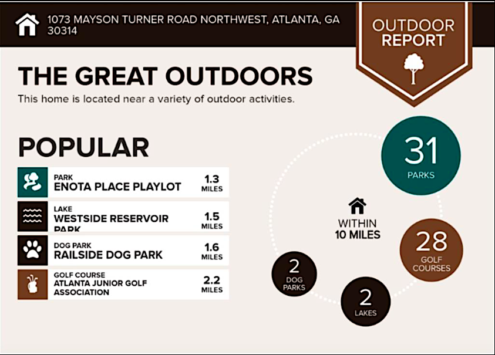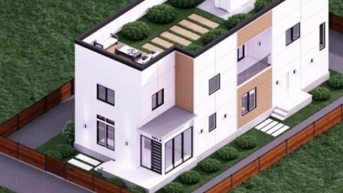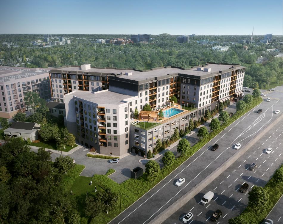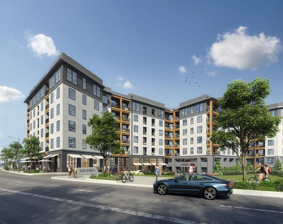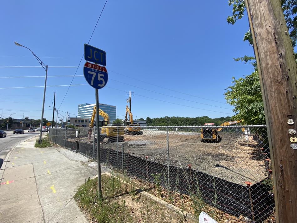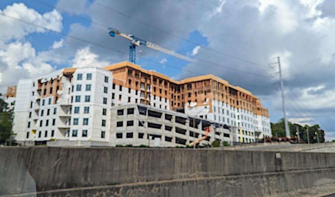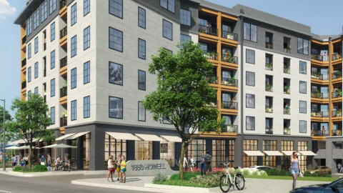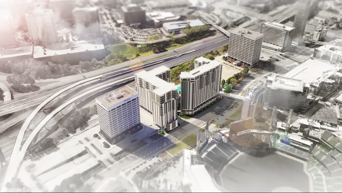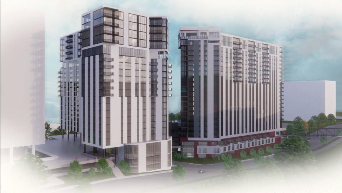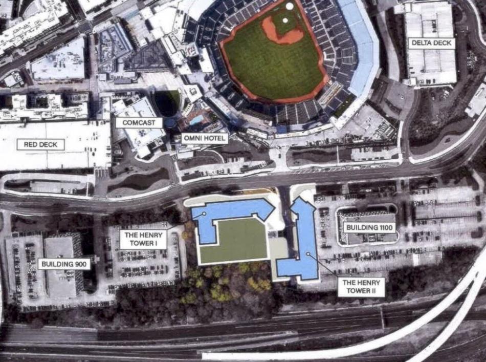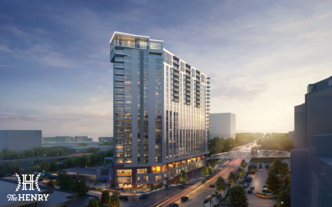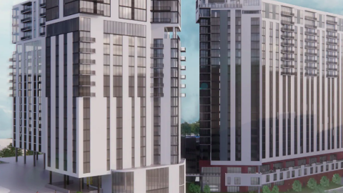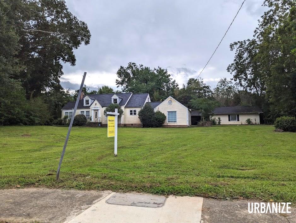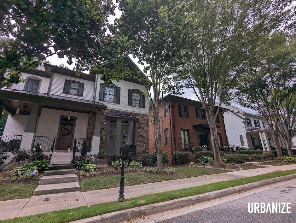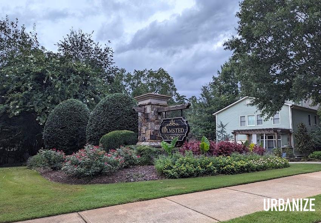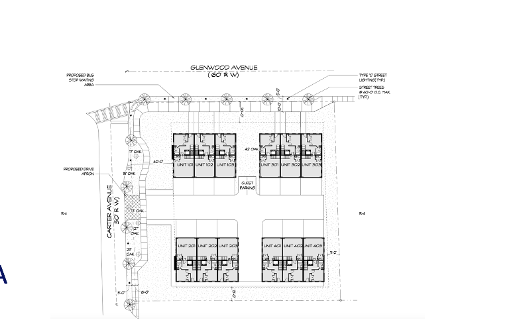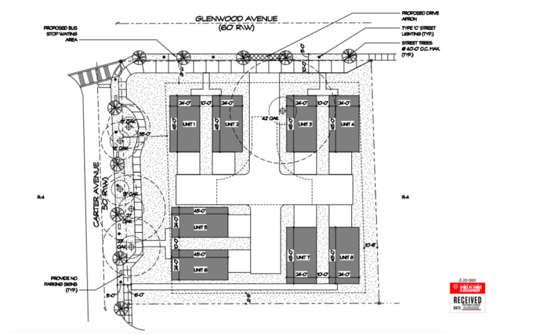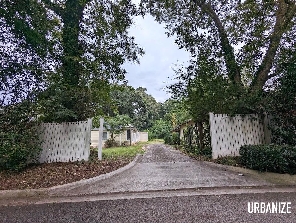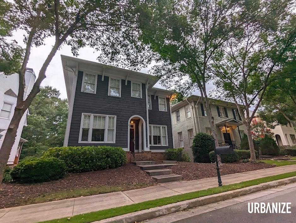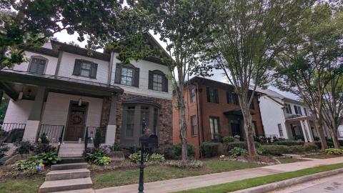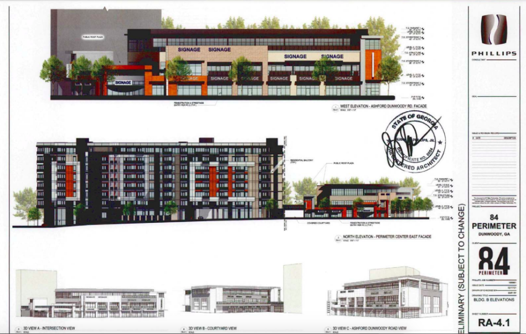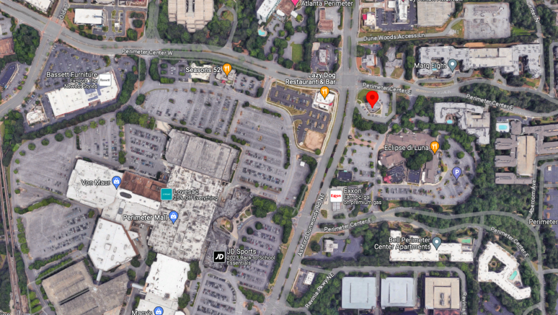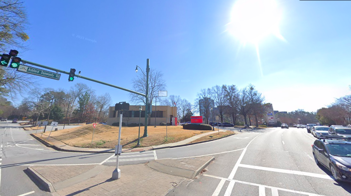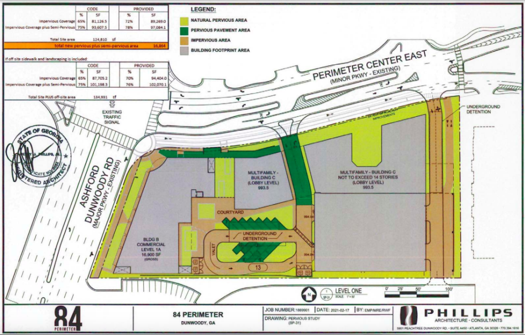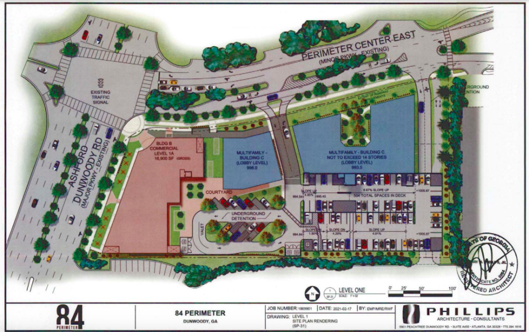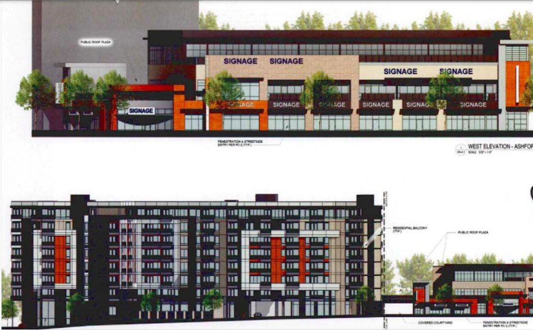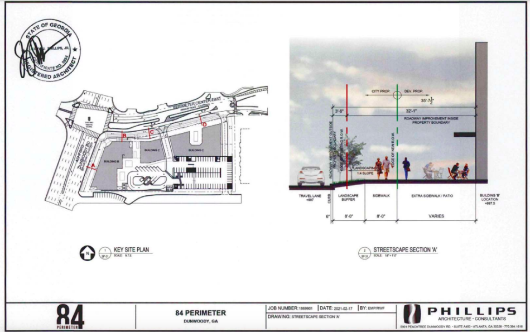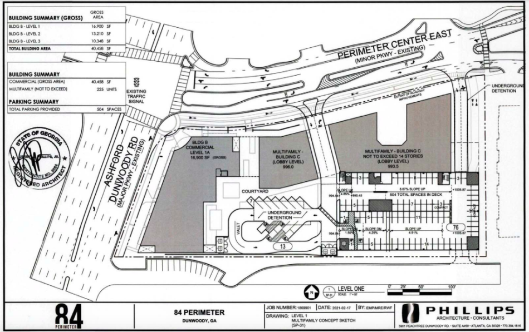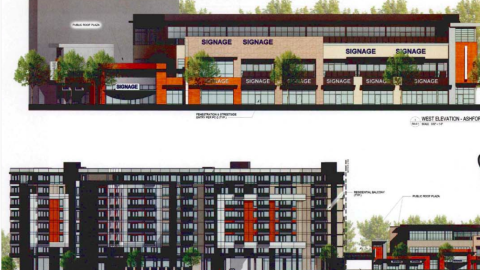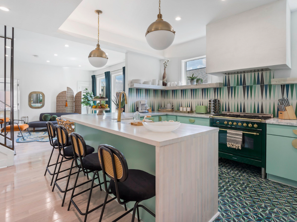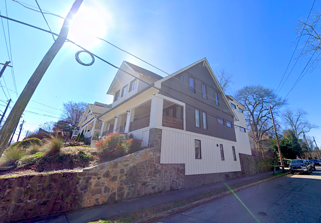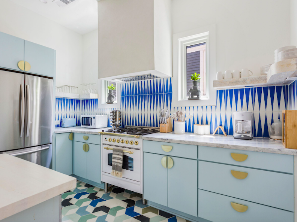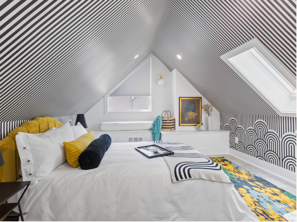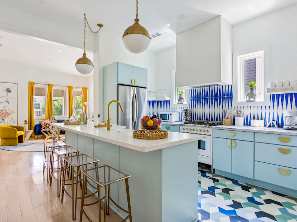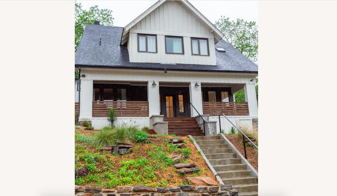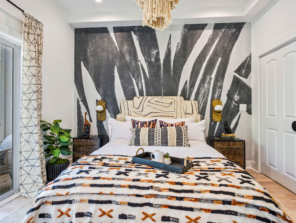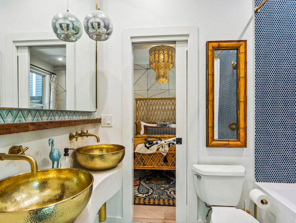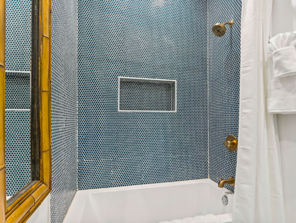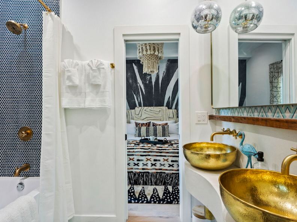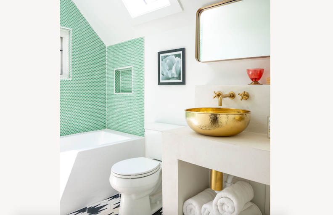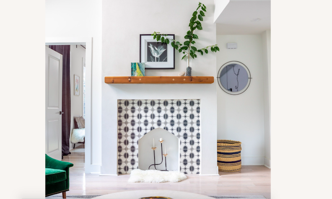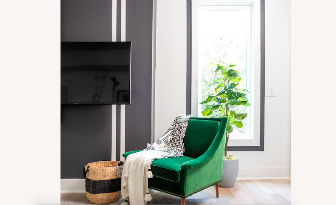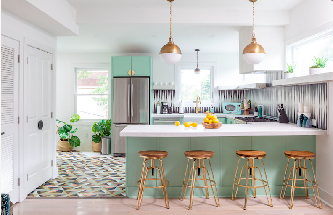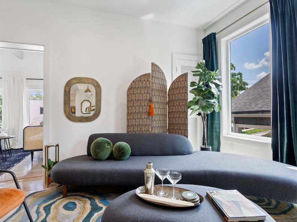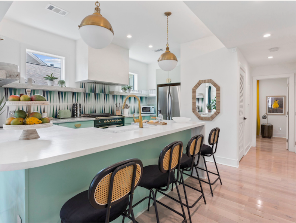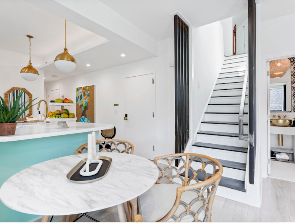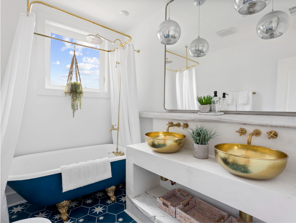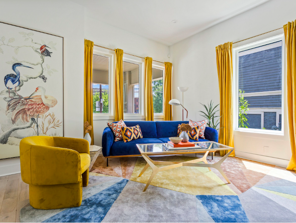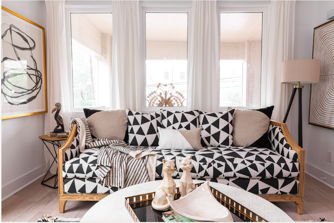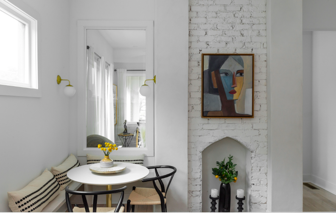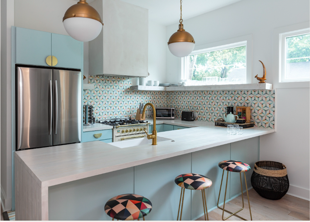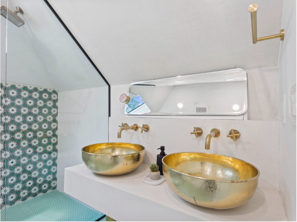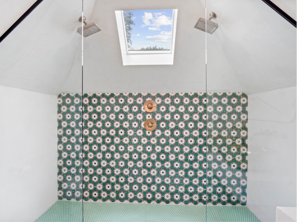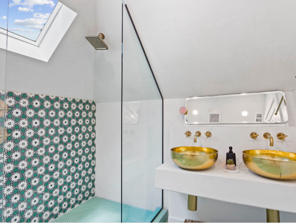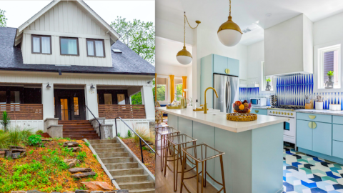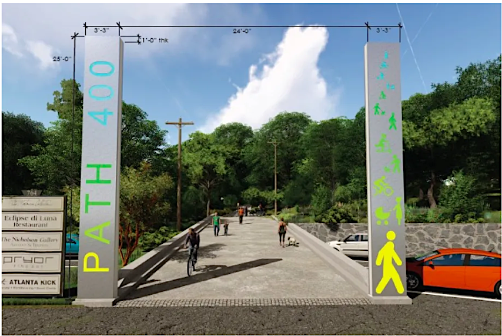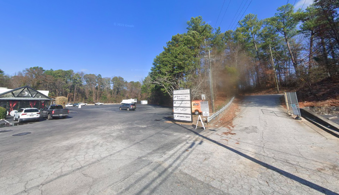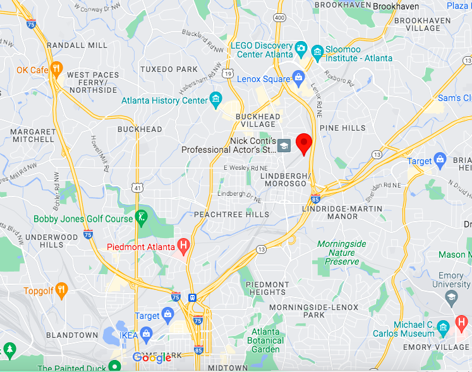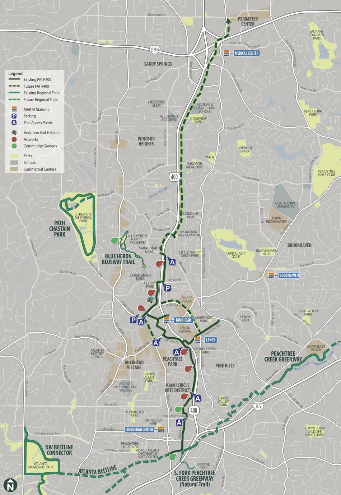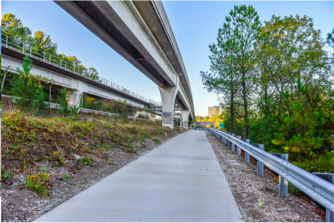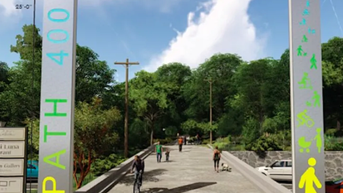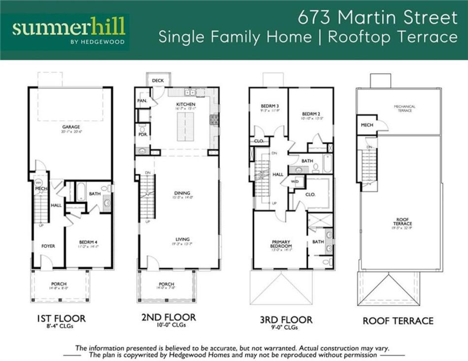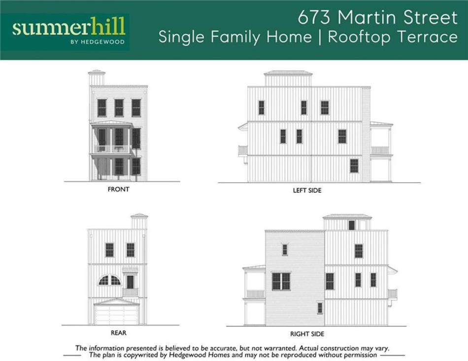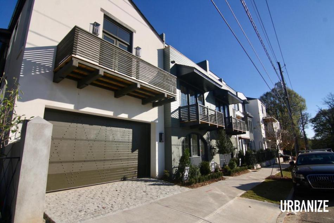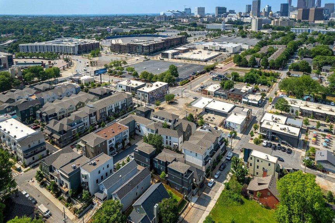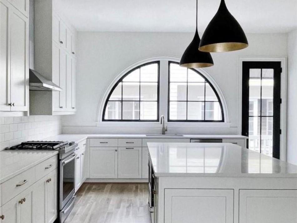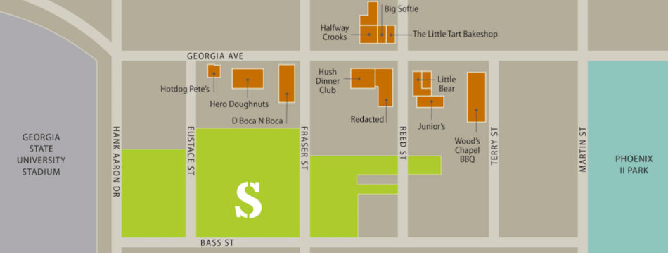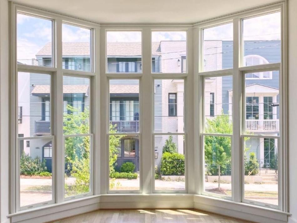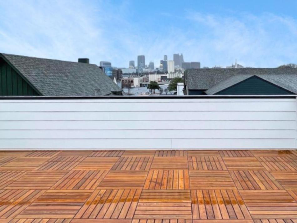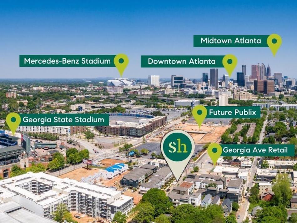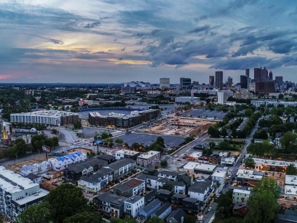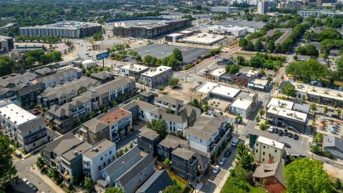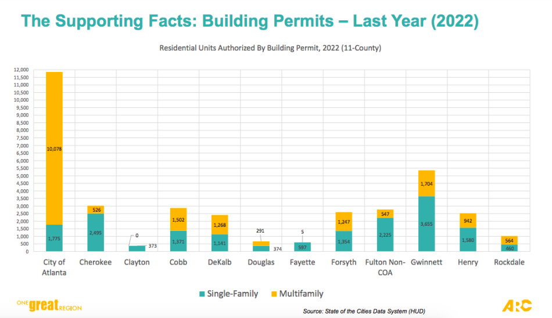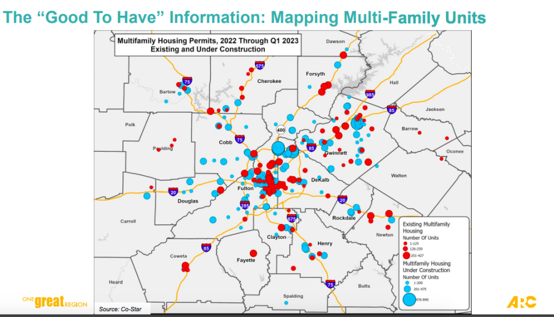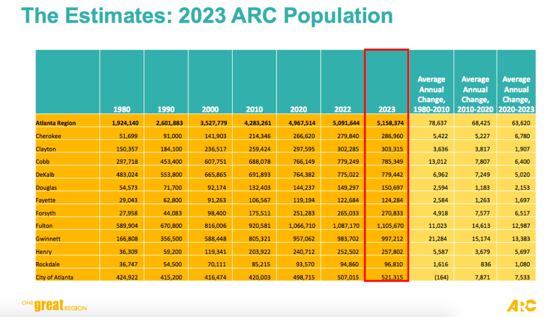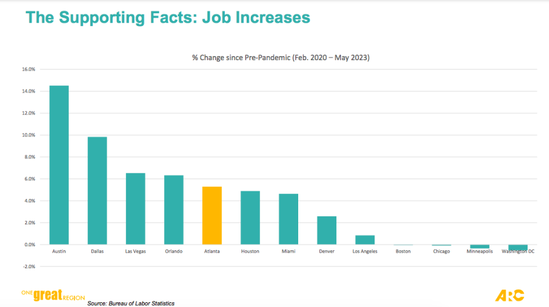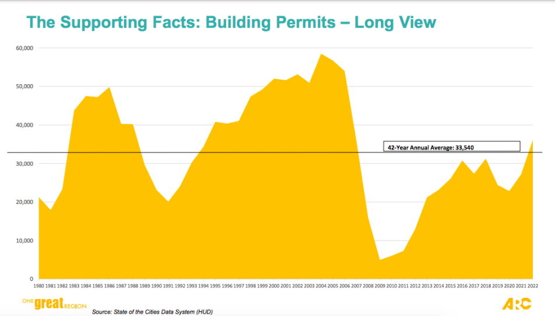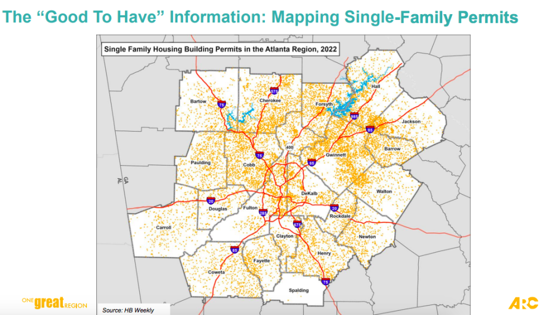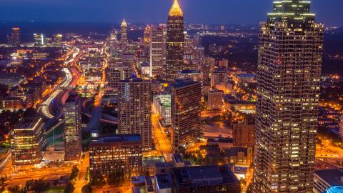MARTA: Vision for reborn Kensington Station coming into focus Josh Green Wed, 08/16/2023 - 08:19 While it remains very much in planning stages, MARTA’s vision for injecting one of its easternmost transit stations with commerce and life is coming into clearer focus.
According to a Kensington Station Master Plan update compiled by Debbie Frank, MARTA’s transit-oriented development director, the station in coming years could become a regional transportation center—and a mixed-use neighborhood gathering place that increases ridership and revenue, in the vein of the Edgewood/Candler Park station.
Kensington is the second-to-last station on MARTA’s eastbound route before final stop Indian Creek station. It’s located just west of Memorial Drive, inside the Interstate 285 loop, east of Avondale Estates and downtown Decatur. The mixed-use Phoenix Station project has risen across the street.
Over the past year, MARTA has hosted open houses, StationSoccer events at a temporary facility onsite, an online survey, and focus groups to collect community input on what Kensington Station should become. That process culminated with a final open house in November.
From that input, five top themes emerged:
More specifically, project designers will be tasked with reimagining the station’s stormwater pond as a usable public greenspace, increasing bike and pedestrian access with more trails and sidewalks, making access to the station’s bus bay easier, incorporating smaller-scale buildings for housing and retail, and including a permanent space for a StationSoccer field.
MARTA has determined that market demand through 2030 near Kensington Station could support 525 units of dense residential housing in two buildings standing four or five stories, either wrapping or next to parking decks. More than 100 three-story townhomes with two-car garages could also be built, per the planning study.
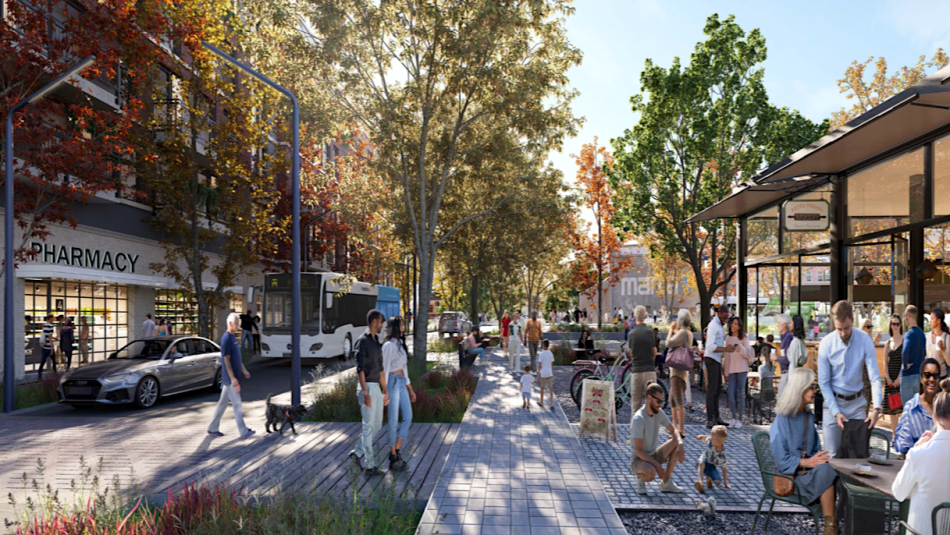 General retail concepts for Kensington Station's remake. MARTA
General retail concepts for Kensington Station's remake. MARTA
On the commercial side, the market could support about 22,000 square feet of “traditional retail” for uses such as restaurants, coffee shops, and a pharmacy. Other facets of the project could see roughly 30,000 square feet of more service-oriented office space and retail, such as banks, dry cleaners, and hair salons.
From all of that, three separate framework plans have emerged. (See the gallery above for visuals.)
MARTA and its partners have also outlined which “zones” around the station have the fewest challenging conditions—and are most likely to be developed first. Atop that list are parking lots on either side of the train station, which MARTA classifies as “easy-to-develop” because they’re cleared and flat.
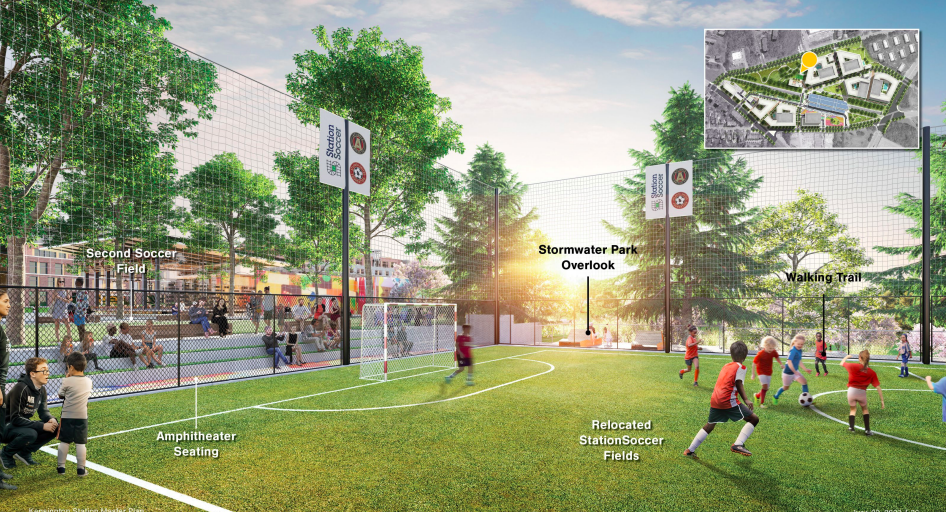 How a permanent StationSoccer pitch could fit into the mix. MARTA
How a permanent StationSoccer pitch could fit into the mix. MARTA
On the flipside, the sections deemed hardest to develop currently house stormwater infrastructure or are directly adjacent to—or standing over—the MARTA tracks.
MARTA has succeeded in having the property rezoned to MU-5, or high-density mixed-use, a designation that supports the 2050 DeKalb Unified Plan for building up the area into a regional center. Plans generally call for transitioning from higher density at the project’s core to lower intensity at its edges, per MARTA.
The DeKalb County Board of Commissioners in April approved the station’s rezoning, opening the door for redevelopment across 35 acres. Collie Greenwood, MARTA general manager and CEO, said at the time the transit agency was moving toward the process of soliciting developers.
A final draft of the Kensington master plan was compiled in May.
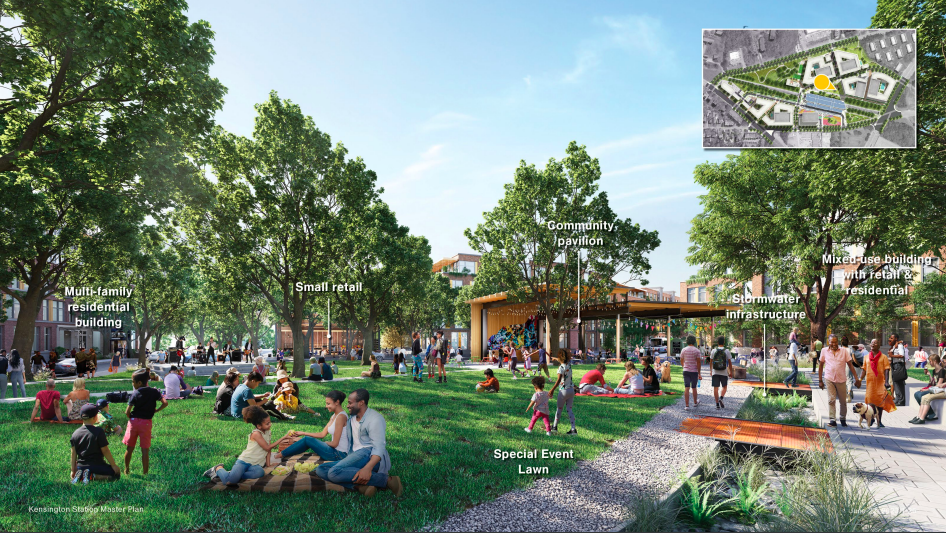 How a communal green could take shape near retail, echoing MARTA's mixed-use overhaul of the system's station in Edgewood. MARTA
How a communal green could take shape near retail, echoing MARTA's mixed-use overhaul of the system's station in Edgewood. MARTA
The station’s overhaul could join transit-oriented development plans recently set in motion around MARTA stations in Bankhead, the southern fringes of downtown (now stalled), and at H.E. Holmes, the system’s westernmost transit hub.
The redevelopment would include workforce housing, affordable senior housing, and a new Housing Authority of DeKalb County headquarters, MARTA officials have said.
Head to the gallery above for a closer look at where Kensington Station’s makeover could be headed.
...
Follow us on social media:
• Decatur news, discussion (Urbanize Atlanta)
Tags
3342 Kensington Road Decatur MARTA Metropolitan Atlanta Rapid Transit Authority Transit Oriented Development TOD TODs Kensington Station MARTA Kensington Station Avondale Estates Atlanta Development Atlanta Construction Alternate Transportation Alternative Transportation Sycamore Consulting Noell Consulting Group Perkins + Will Perkins&Will Perkins & Will
Images
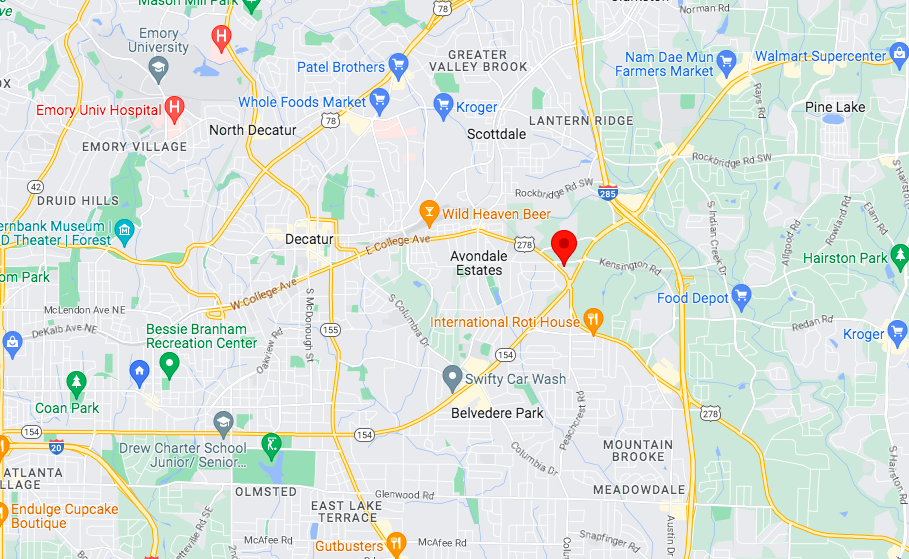 The project’s location just inside Interstate 285, east of Avondale Estates and downtown Decatur.Google Maps
The project’s location just inside Interstate 285, east of Avondale Estates and downtown Decatur.Google Maps
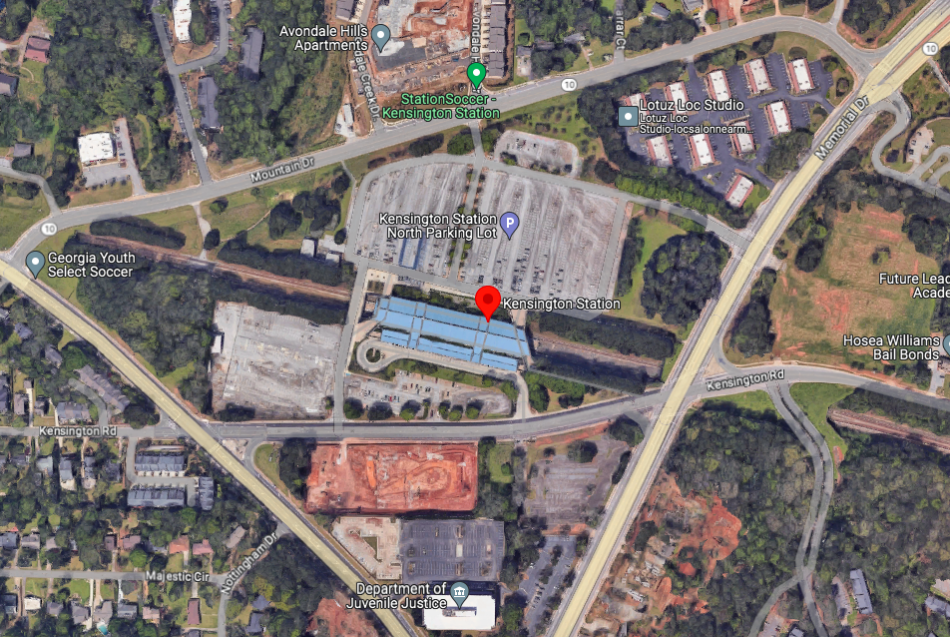 Site conditions around the 3342 Kensington Road transit hub today. Google Maps
Site conditions around the 3342 Kensington Road transit hub today. Google Maps
 General retail concepts for Kensington Station's remake. MARTA
General retail concepts for Kensington Station's remake. MARTA
 How a communal green could take shape near retail, echoing MARTA's mixed-use overhaul of the system's station in Edgewood. MARTA
How a communal green could take shape near retail, echoing MARTA's mixed-use overhaul of the system's station in Edgewood. MARTA
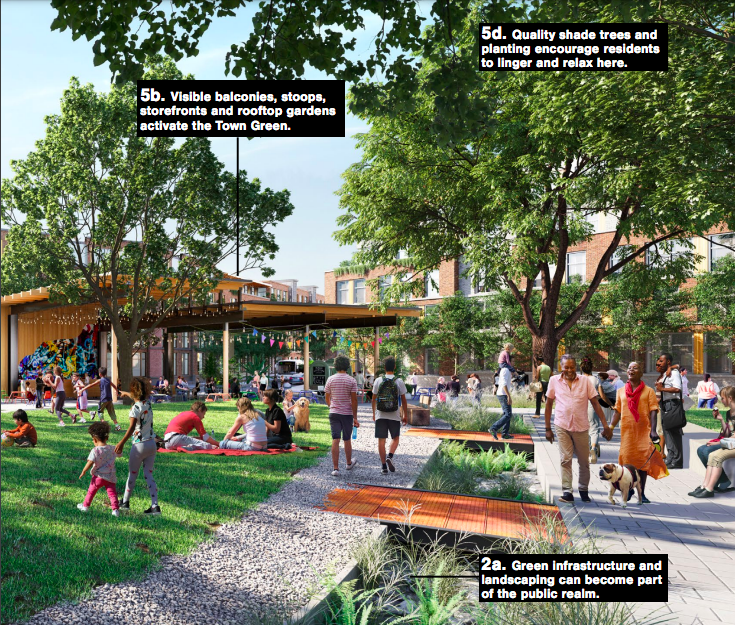 Early plans for a Kensington Station public pavilion area. MARTA/Kensington Station Master Plan
Early plans for a Kensington Station public pavilion area. MARTA/Kensington Station Master Plan
 How a permanent StationSoccer pitch could fit into the mix. MARTA
How a permanent StationSoccer pitch could fit into the mix. MARTA
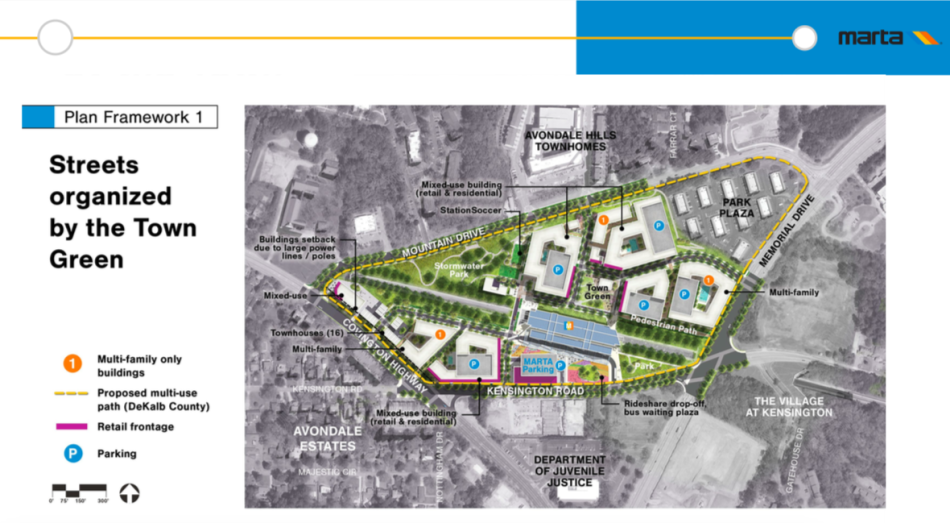 The first of three potential "framework" plans. MARTA
The first of three potential "framework" plans. MARTA
Subtitle More than 600 housing options, abundant retail, and permanent StationSoccer field in the mix
Neighborhood Decatur
Background Image
Image
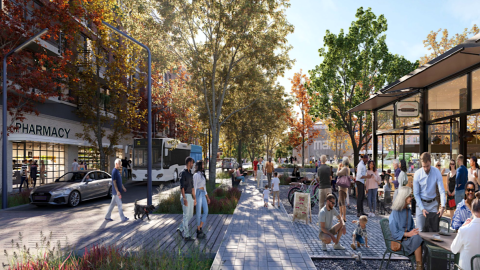
Before/After Images
Sponsored Post Off
