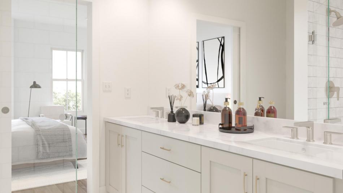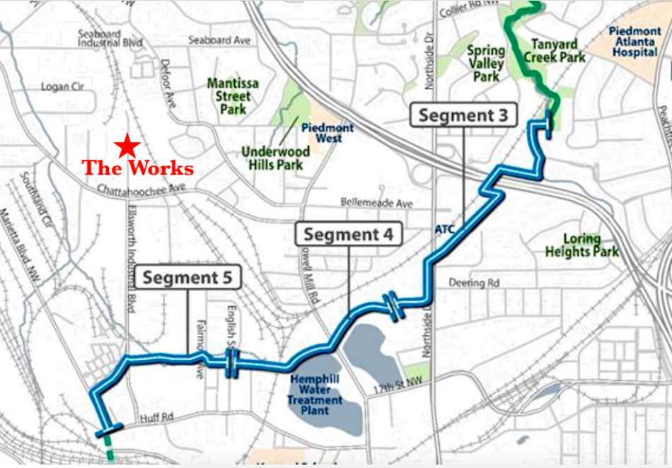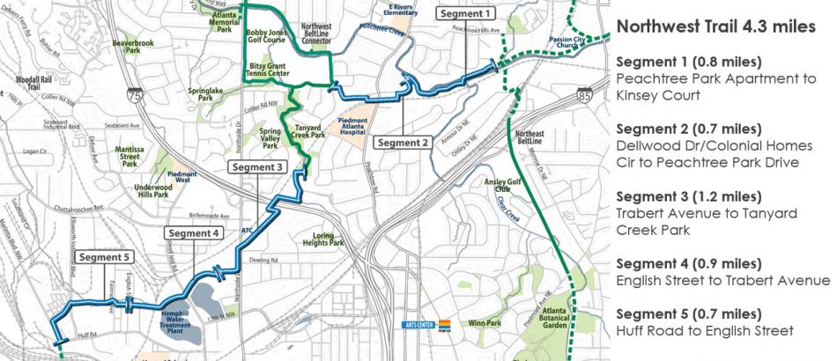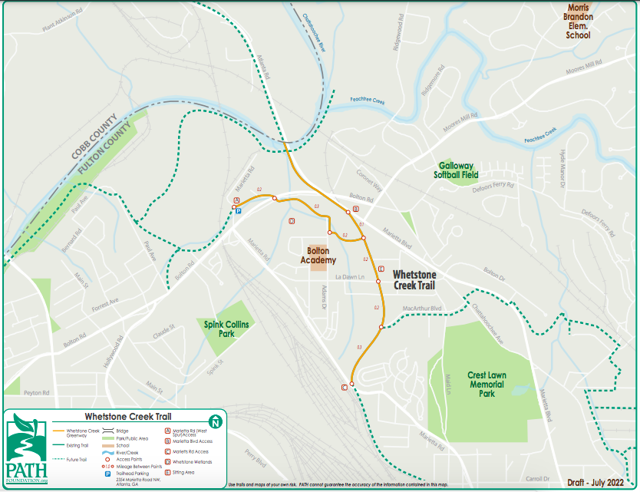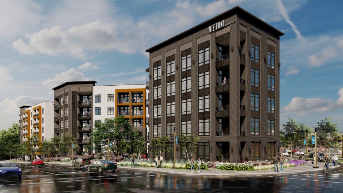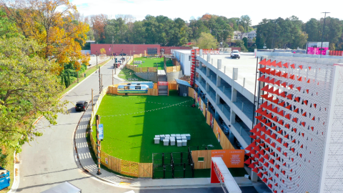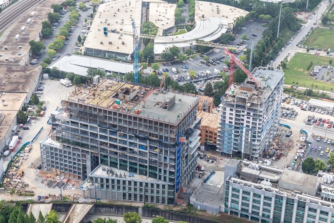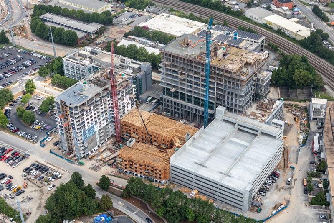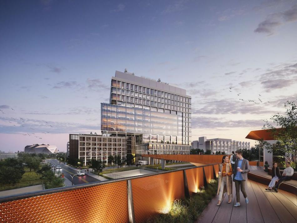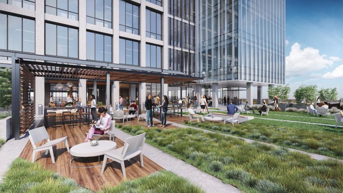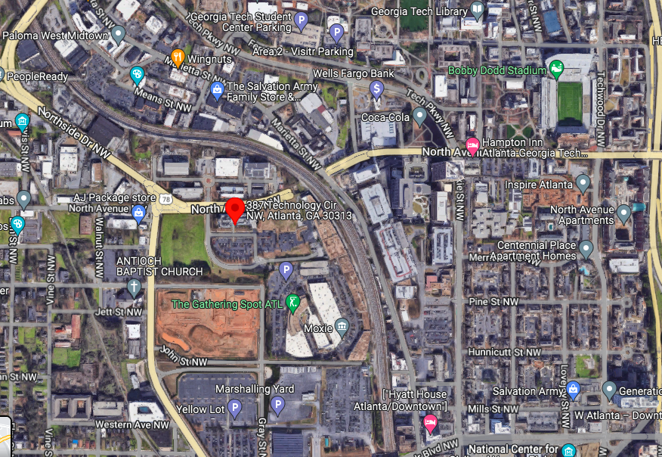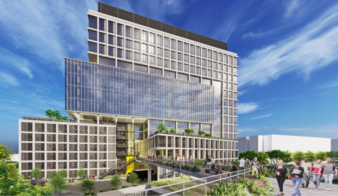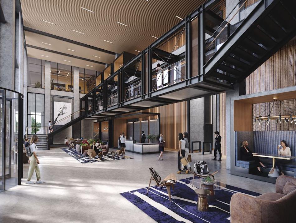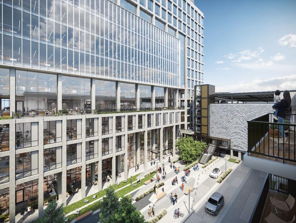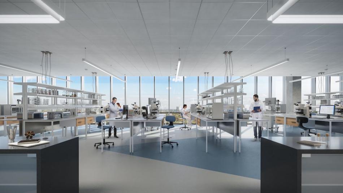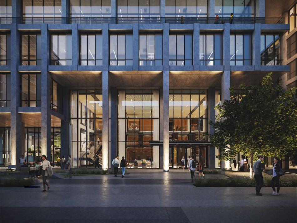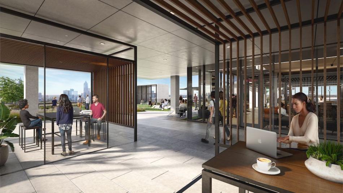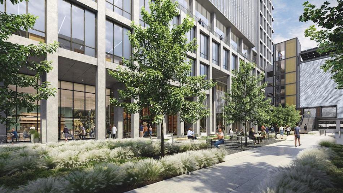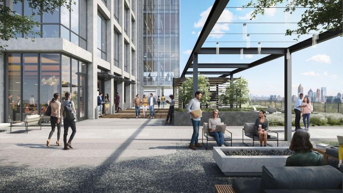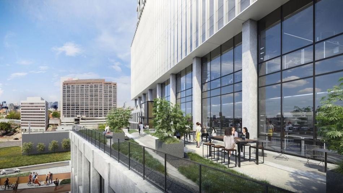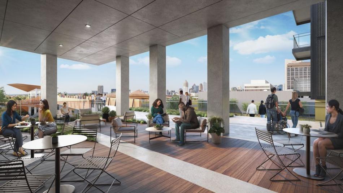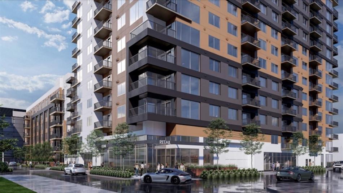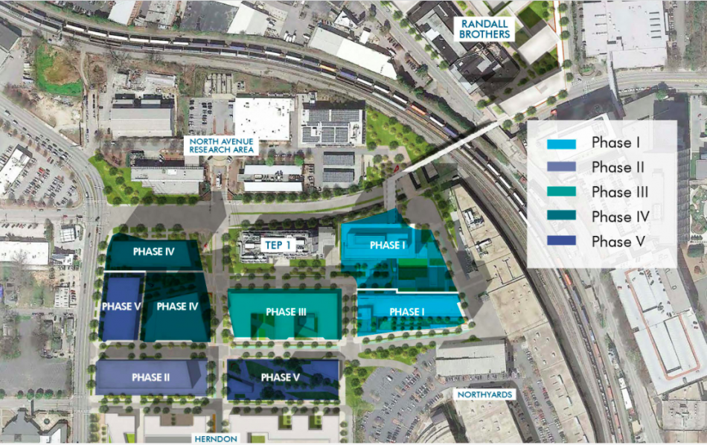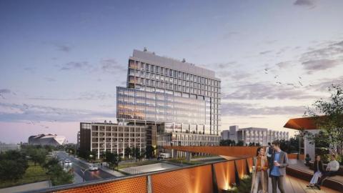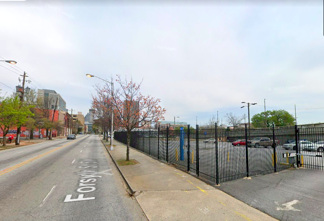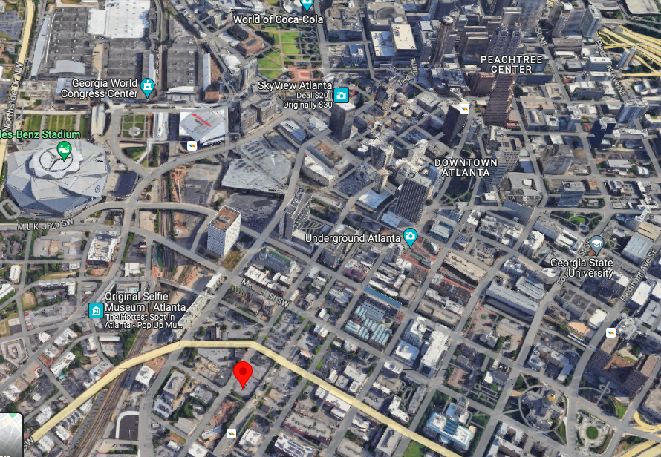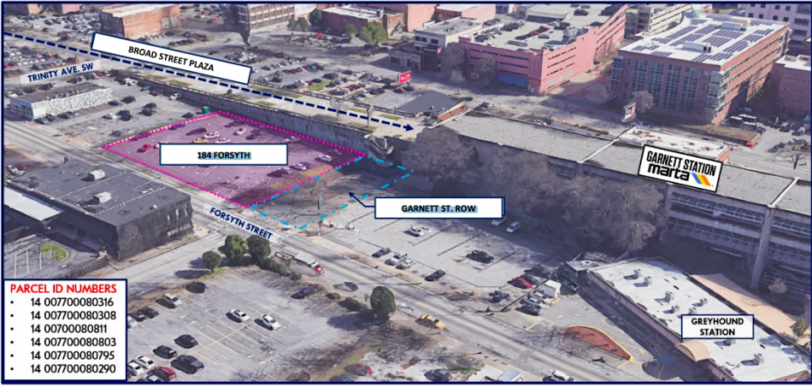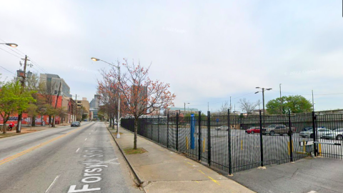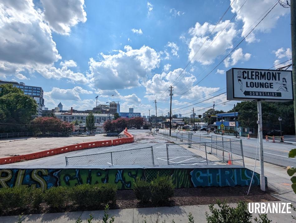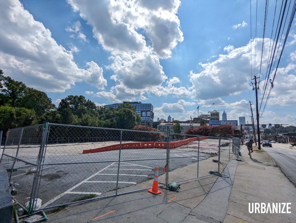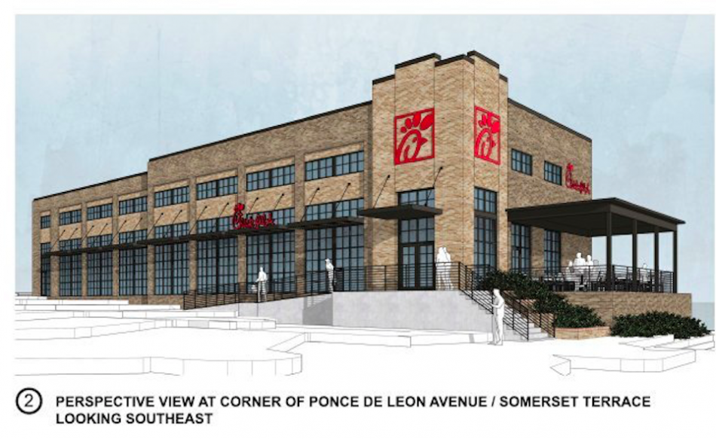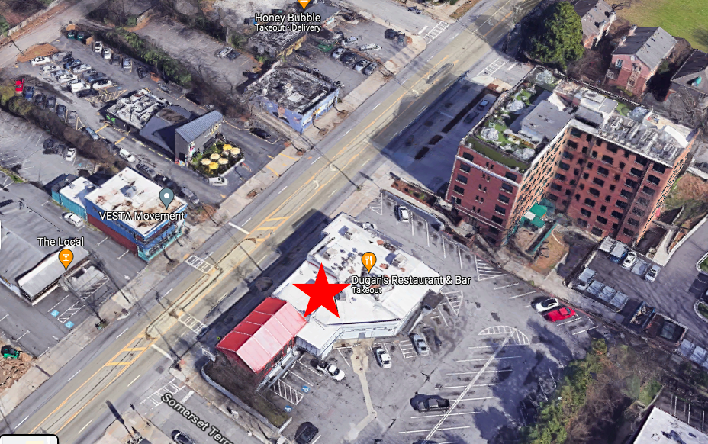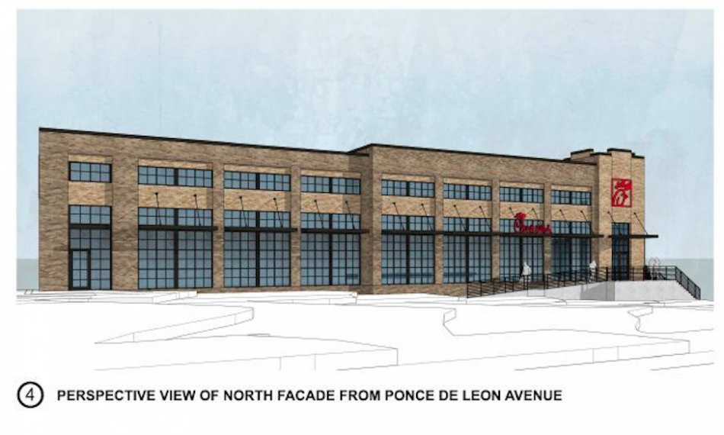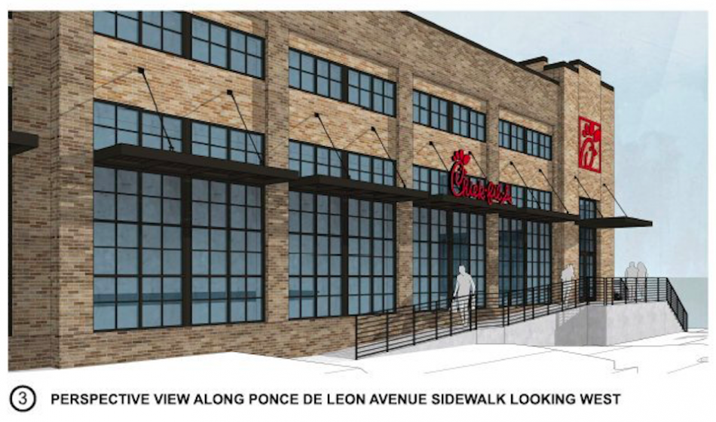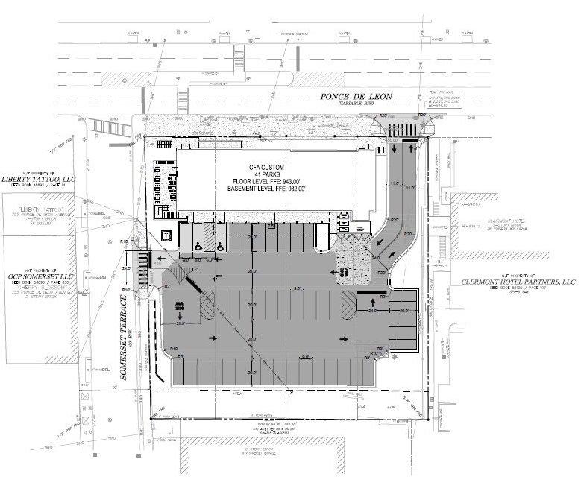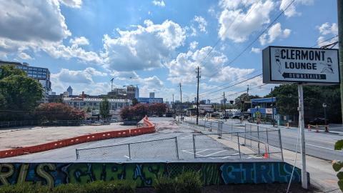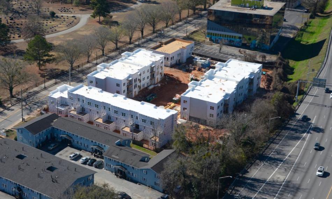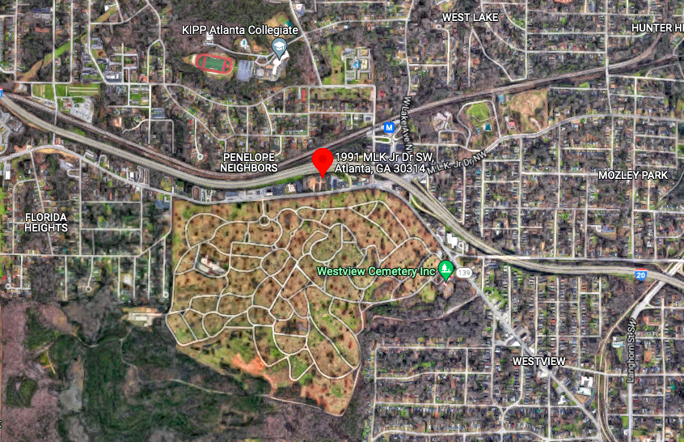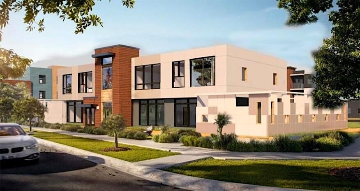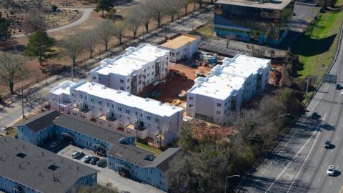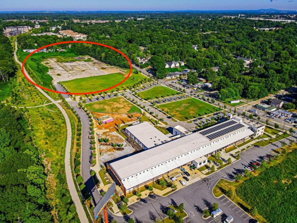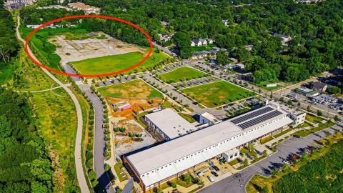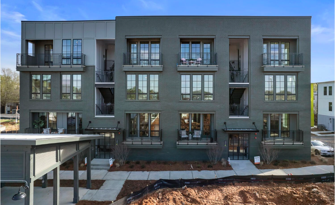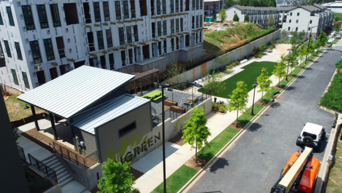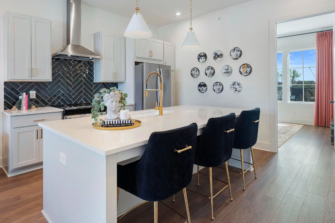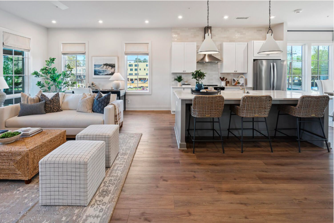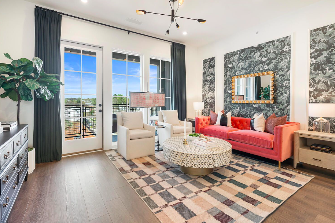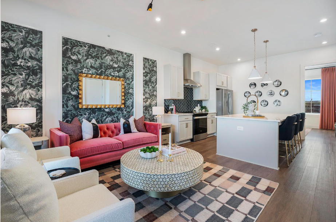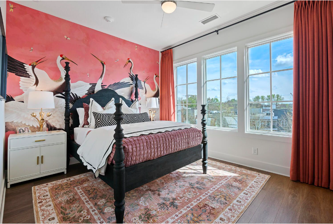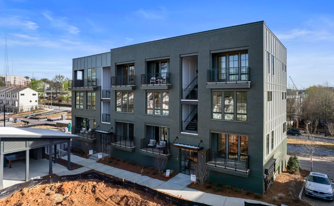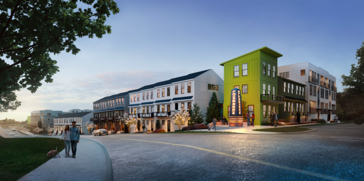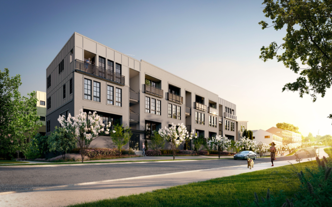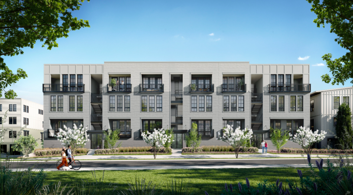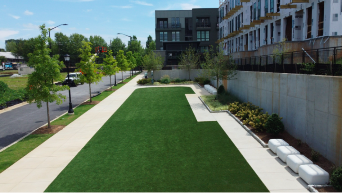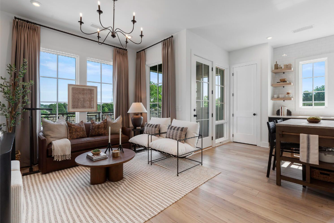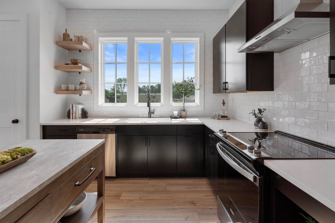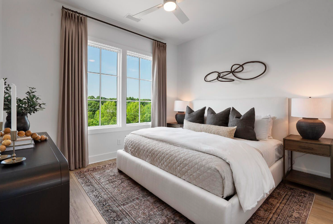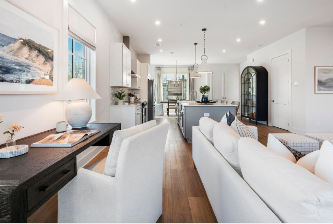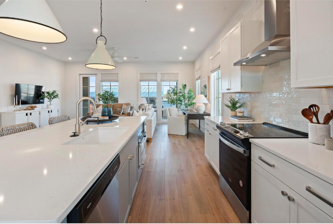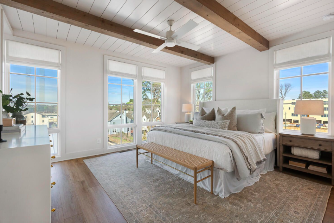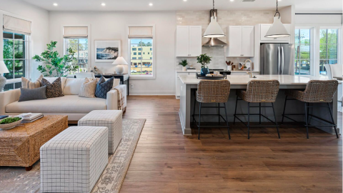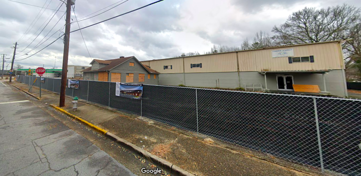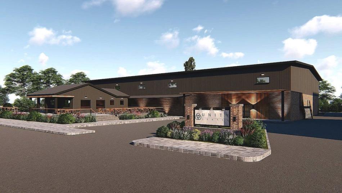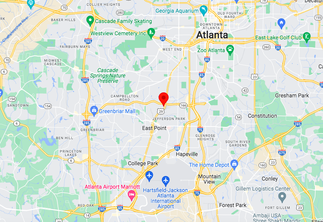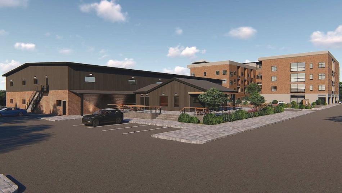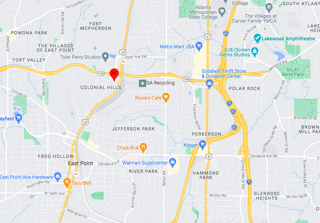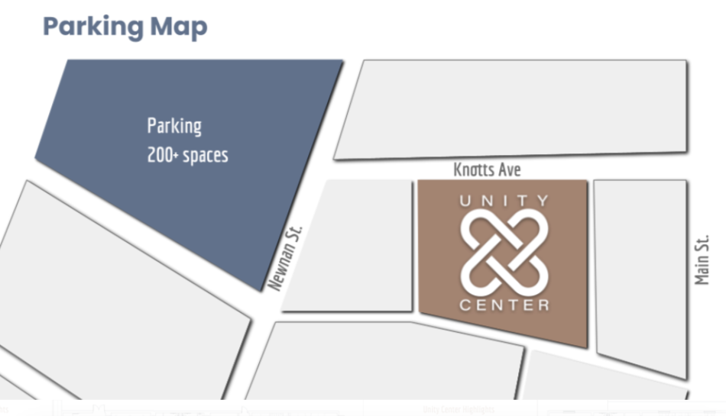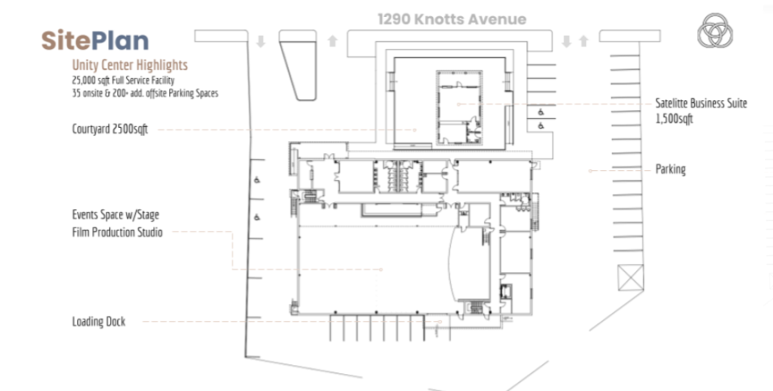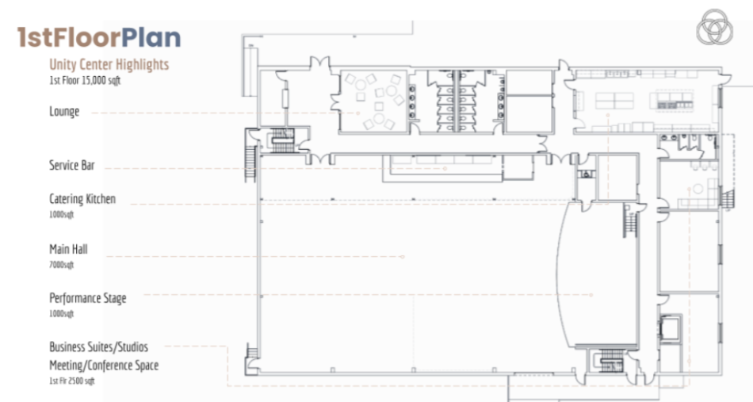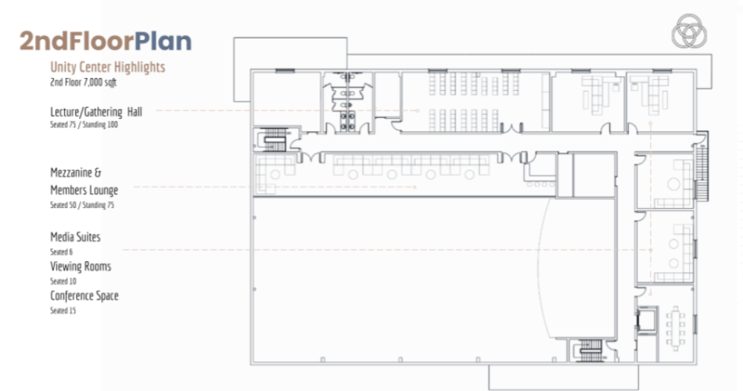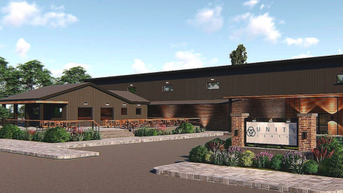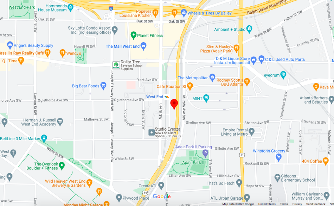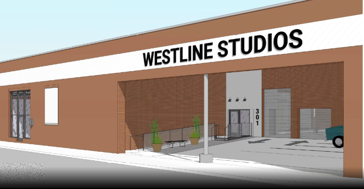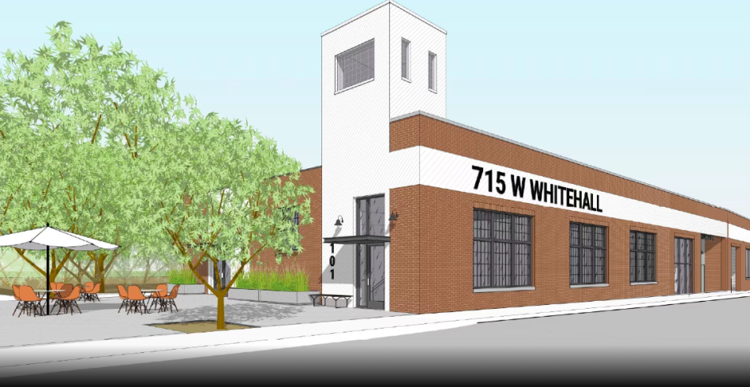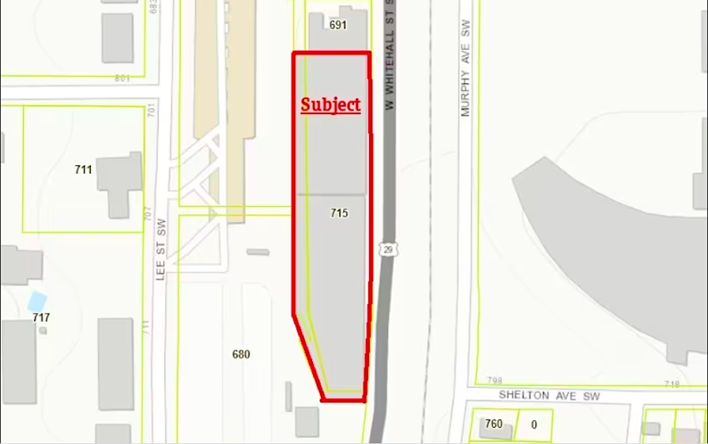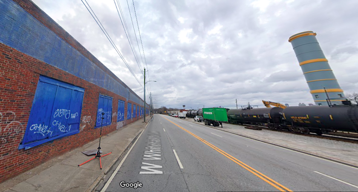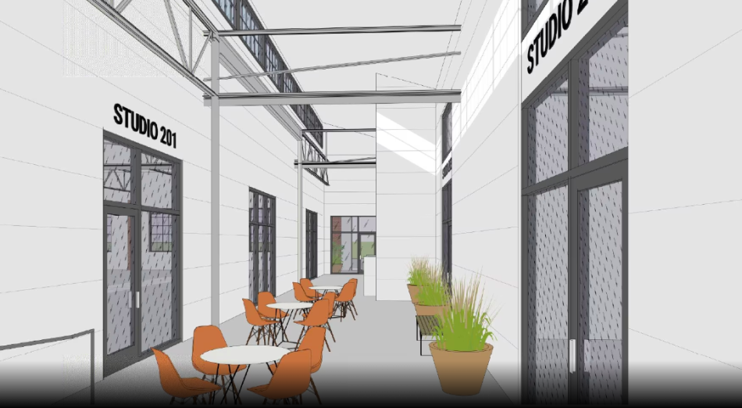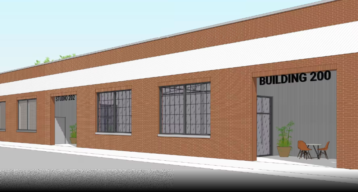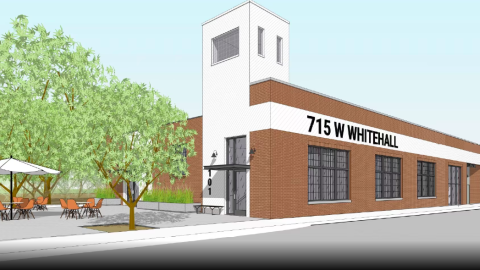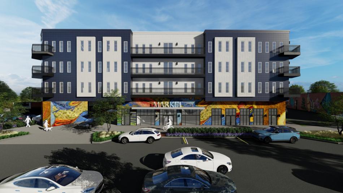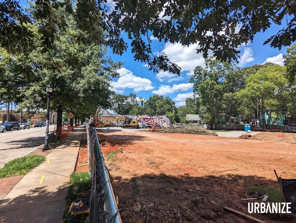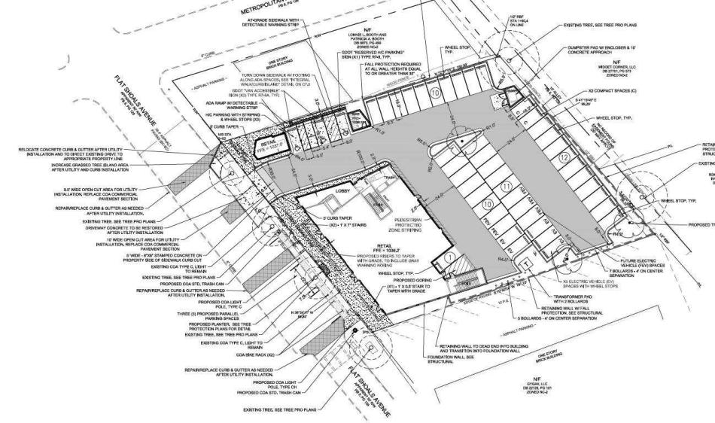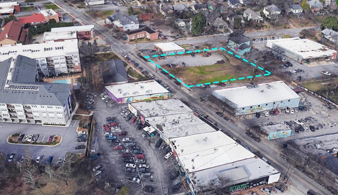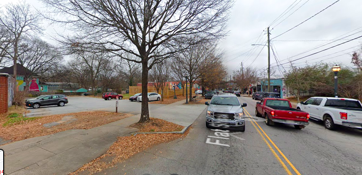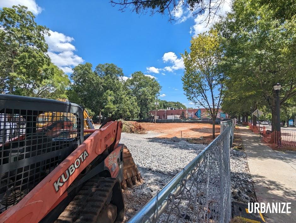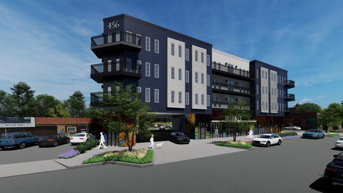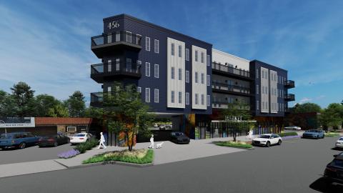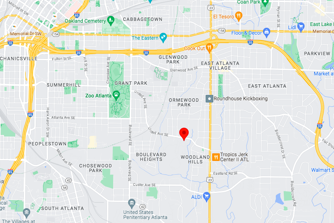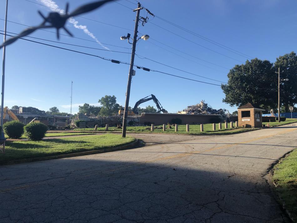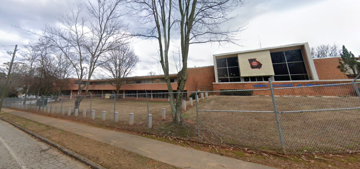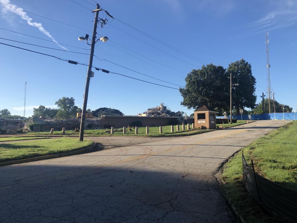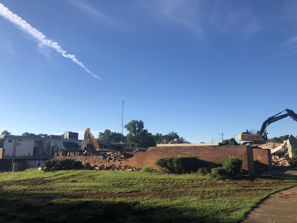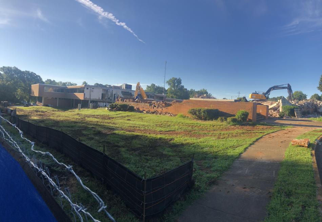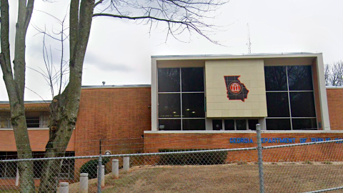Developer hits pause on planned condos near Eastside Trail Josh Green Tue, 08/22/2023 - 08:13 A planned condo and townhome development expected to add a dose of more affordable homeownership opportunities within whistling distance of the Atlanta BeltLine is heading for the back burner, at least for now.
A year after national homebuilding giant Toll Brothers christened a Reynoldstown project “Camber Crossing” and lent a preview of expected pricing, the developer has decided to postpone the project as details are finalized, officials tell Urbanize Atlanta.
Camber Crossing was envisioned as an infill mix of townhomes alongside a multifamily building with for-sale condos, which remain relatively rare, even in red-hot BeltLine locales. The L-shaped, roughly 2-acre site in question is a block west of the BeltLine’s Eastside Trail at 195 Chester Avenue.
Toll Brothers said last summer the Reynoldstown condos would start in the mid-$400,000s, with sales expected to launch last November. (Foot-in-the-door pricing has since bumped up to the high $400,000s, according to marketing materials.)
According to an update from Toll Brothers officials this week, Camber Crossing is being removed from the company’s website as project leaders work through land development and permitting processes.
“The decision to delay was made because Toll Brothers wants to ensure that necessary progress had been made by the time we open for sale,” reads the announcement. “We are committed to offering an excellent homebuying experience and we feel this is the right step to ensure we meet that commitment.”
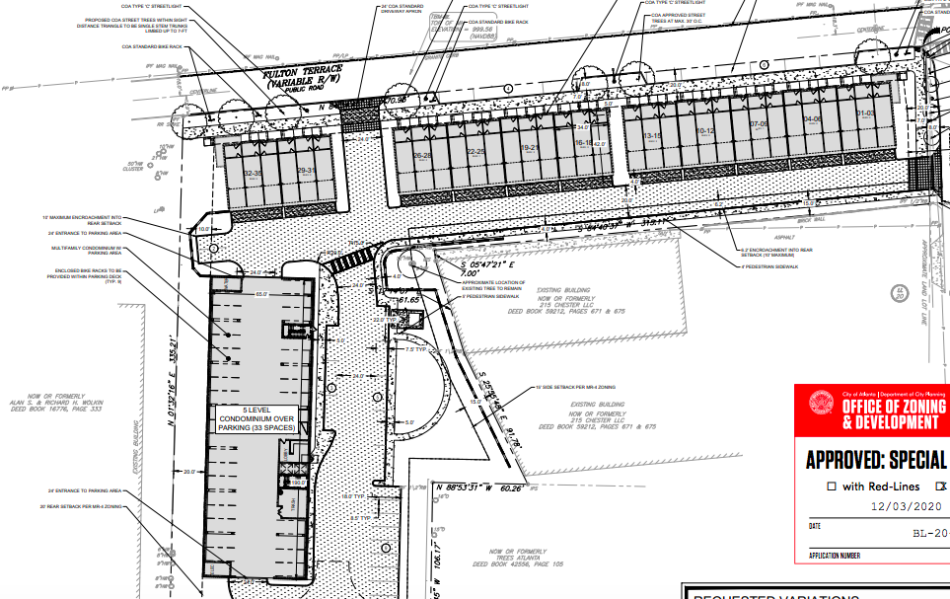 Planned layout of townhomes and condos on the L-shaped, formerly industrial site, according to plans filed in 2020.
City of Atlanta Office of Zoning and Development
Planned layout of townhomes and condos on the L-shaped, formerly industrial site, according to plans filed in 2020.
City of Atlanta Office of Zoning and Development
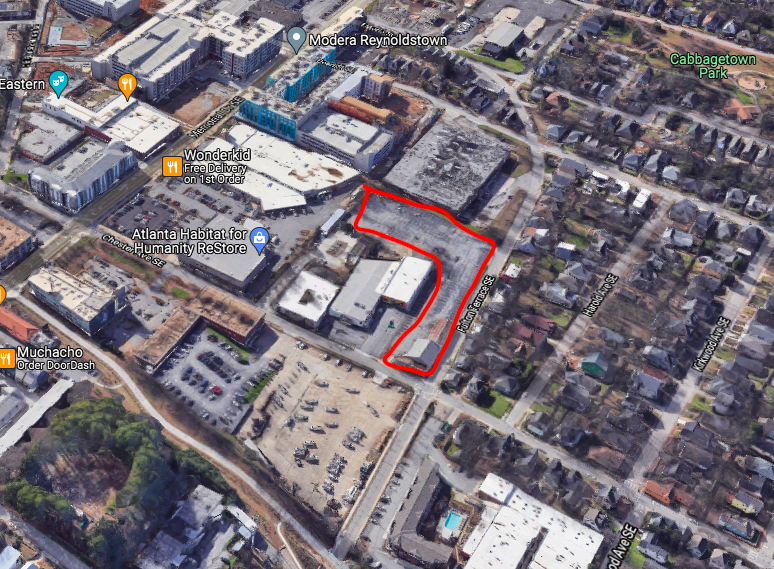 The 2.09-acre site, as seen three years ago, prior to demolition. The BeltLine's Eastside Trail is pictured at bottom left.Google Maps
The 2.09-acre site, as seen three years ago, prior to demolition. The BeltLine's Eastside Trail is pictured at bottom left.Google Maps
Quick site history: Thrive Residential bought the Reynoldstown property four years ago from AT&T, which had operated a work center there but opted to sell and move operations. Toll Brothers then acquired Thrive in 2021 as its push to create more infill communities around Atlanta gained steam. A one-story warehouse building was previously demolished on site, while the western portion of the property consisted of asphalt surface parking.
The property has been rezoned from an industrial land use designation to one that supports high-density residential development, and building permits for land development were issued back in August 2021, per city records.
According to city filings, the national homebuilder with active construction sites dotted from Midtown to Edgewood and Decatur planned to bring a total of 85 new housing units to Reynoldstown. Those would be broken down into a row of 33 townhomes (identified as “triplexes” by the developer), along with a separate five-story condo building at the site’s western edge.
Camber Crossing plans consisted of 33 condos, all with two bedrooms, according to initial plans. Sizes were expected to range between 1,136 and 1,556 square feet in either one or two-story floorplans. Features called for nine-foot ceilings, wide-plank hardwood floors, and kitchens described as “gourmet” and cabinetry as “high-end.”
We asked Toll Brothers reps if the project’s scope could change, and when a revised construction timeline might be available. Eric White, Toll Brothers division president in Atlanta, responded via email: “We are still finalizing our plans for Camber Crossing. It is sure to be an exciting new community, and we look forward to sharing more details in the future.”
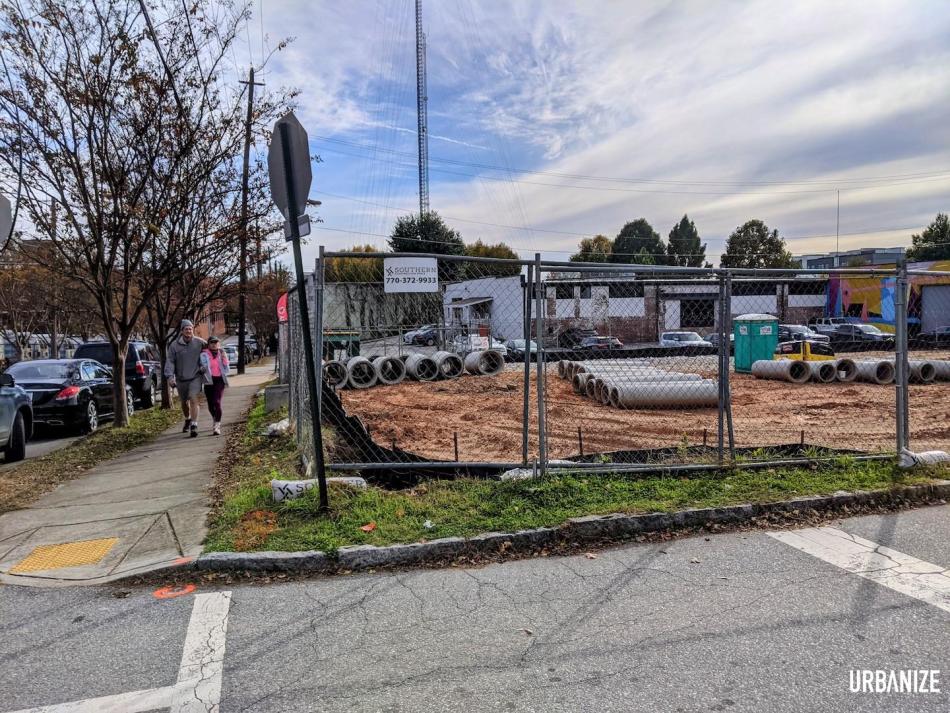 Site clearing at the property in question in winter 2021. Josh Green/Urbanize Atlanta
Site clearing at the property in question in winter 2021. Josh Green/Urbanize Atlanta
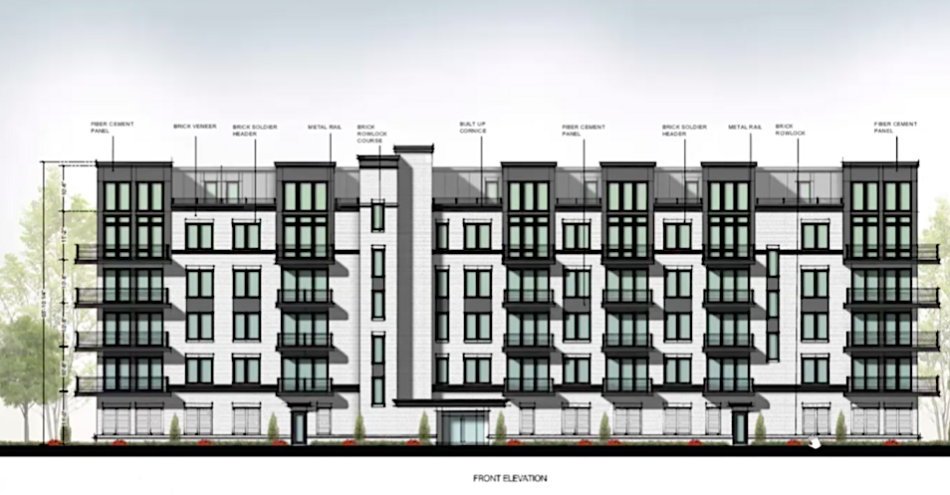 One planned facade of the 195 Chester Avenue project's condo building.Lessard Design/Toll Brothers, via NPU-N
One planned facade of the 195 Chester Avenue project's condo building.Lessard Design/Toll Brothers, via NPU-N
Camber Crossing was expected to join a mini boom of residential options in that part of Reynoldstown.
On a mattress factory property immediately to the west, Cleveland-based NRP Group is planning to build 211 new apartments. Meanwhile, just to the east, developers Metzger & Co. presented plans to the neighborhood last year for a stair-stepped, Z-shaped residential building that would directly front the BeltLine.
Within a few blocks of all projects above, the BeltLine and Rea Ventures Group have partnered to build a 116-unit affordable housing apartment complex, now well into vertical construction.
In other BeltLine-related residential news this week, Maple Multifamily Land SE, a subsidiary of Trammell Crow Residential, is expected to come before the Development Authority of Fulton County today to request a $4.3 million tax break for an apartment build where Ammazza pizzeria and Thumbs Up Diner stand on Edgewood Avenue.
Plans for the Alexan-branded apartment building call for roughly 230 rentals and a parking deck with 337 spaces. According to the AJC, the developer believes the tax abatement is warranted because the project would preserve the two historic restaurant buildings on site today and supply the required 23 apartments at more affordable rates for residents earning 60 percent of the area median income. But not everyone’s convinced the incentives are necessary at a site within a couple of minutes’ walk of the Eastside Trail.
...
Follow us on social media:
• Reynoldstown news, discussion (Urbanize Atlanta)
Tags
195 Chester Avenue SE Camber Crossing Toll Brothers Apartment Living Toll Brothers Dennis Taylor and Company Lessard Design Thrive Residential Kimley-Horn Kimley-Horn & Associates Beltline Atlanta Condos Atlanta Townhomes Atlanta BeltLine Atlanta Development Atlanta Construction For Sale Homes
Images
 The 2.09-acre site, as seen three years ago, prior to demolition. The BeltLine's Eastside Trail is pictured at bottom left.Google Maps
The 2.09-acre site, as seen three years ago, prior to demolition. The BeltLine's Eastside Trail is pictured at bottom left.Google Maps
 Planned layout of townhomes and condos on the L-shaped, formerly industrial site, according to plans filed in 2020.
City of Atlanta Office of Zoning and Development
Planned layout of townhomes and condos on the L-shaped, formerly industrial site, according to plans filed in 2020.
City of Atlanta Office of Zoning and Development
 One planned facade of the 195 Chester Avenue project's condo building.Lessard Design/Toll Brothers, via NPU-N
One planned facade of the 195 Chester Avenue project's condo building.Lessard Design/Toll Brothers, via NPU-N
 Site clearing at the property in question in winter 2021. Josh Green/Urbanize Atlanta
Site clearing at the property in question in winter 2021. Josh Green/Urbanize Atlanta
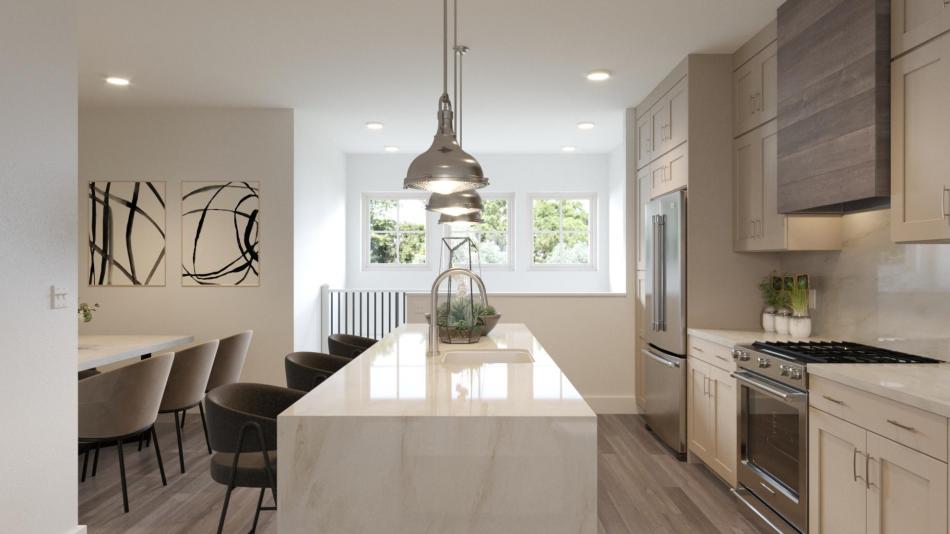 Example of Toll Brothers interiors provided with Camber Crossing marketing materials. Toll Brothers/Camber Crossing
Example of Toll Brothers interiors provided with Camber Crossing marketing materials. Toll Brothers/Camber Crossing
Subtitle Camber Crossing project called for 85 housing units in Reynoldstown
Neighborhood Reynoldstown
Background Image
Image
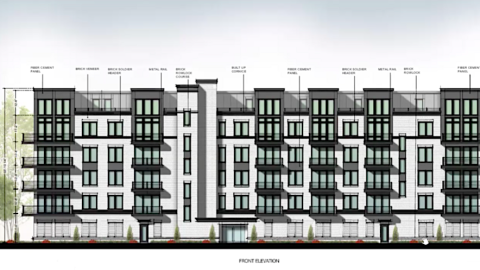
Associated Project
Before/After Images
Sponsored Post Off

