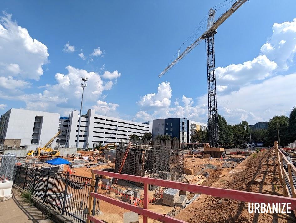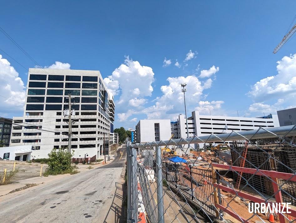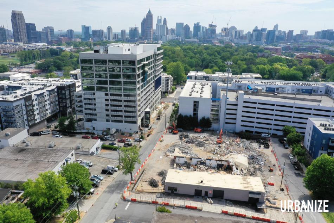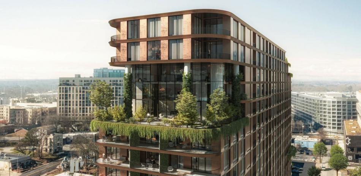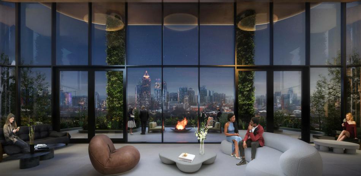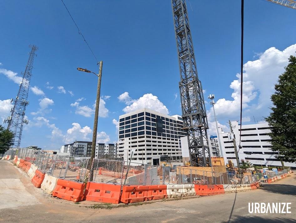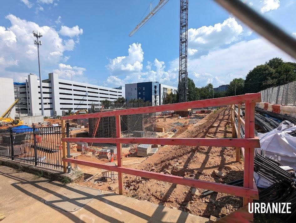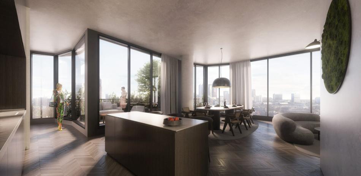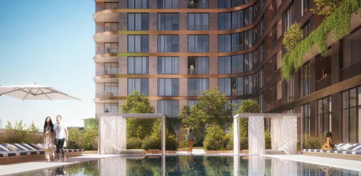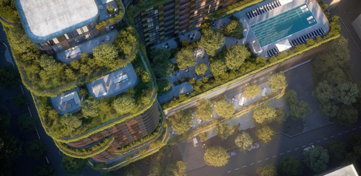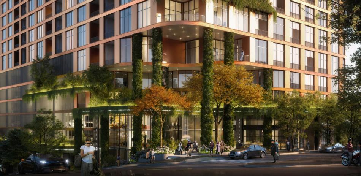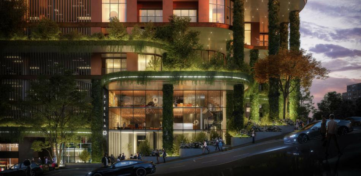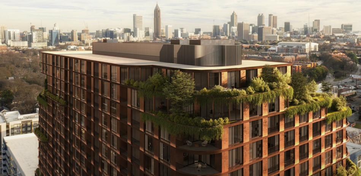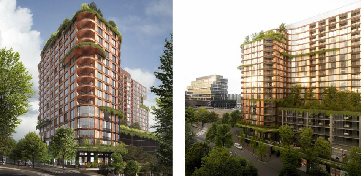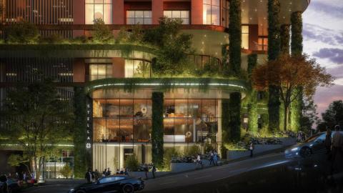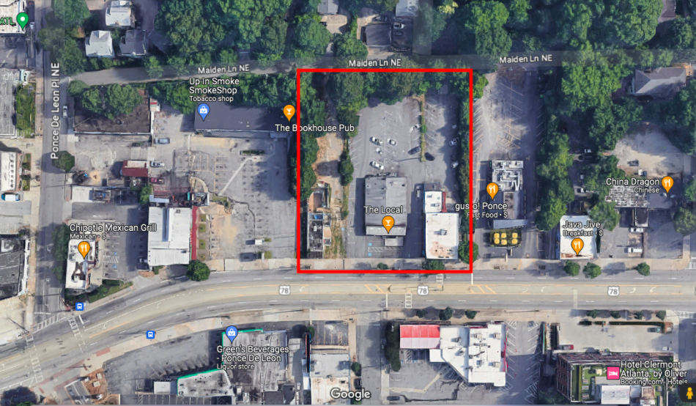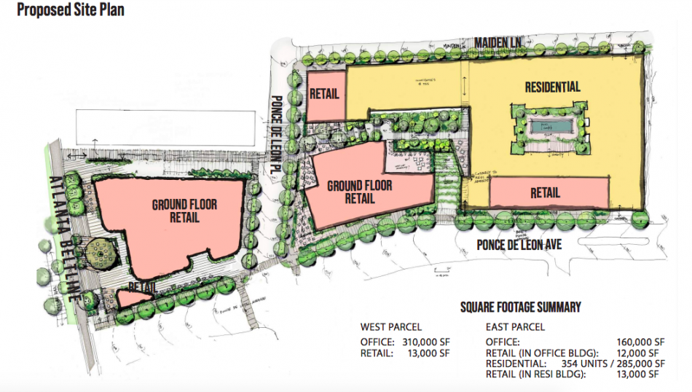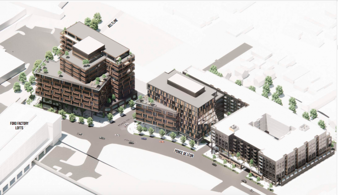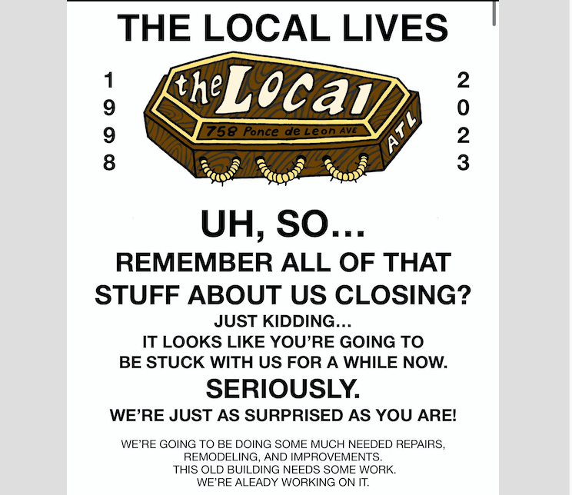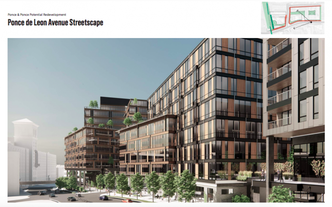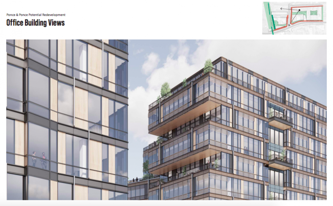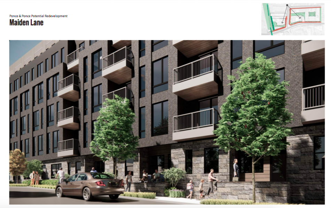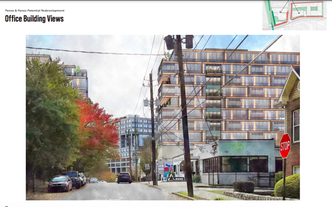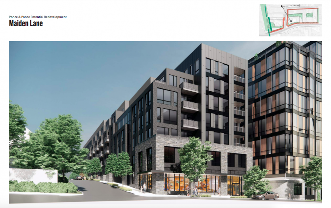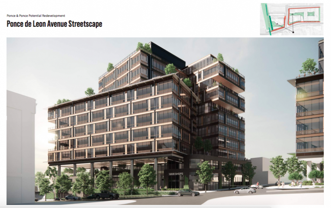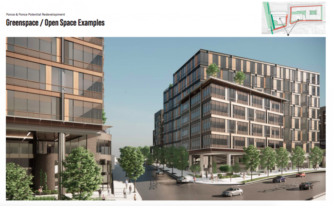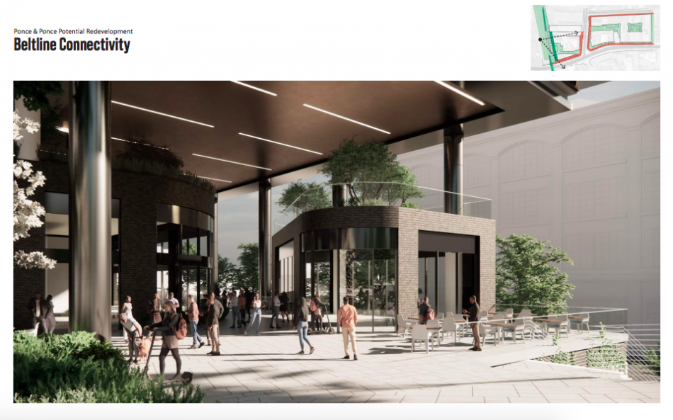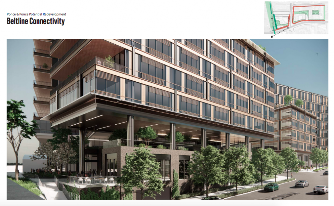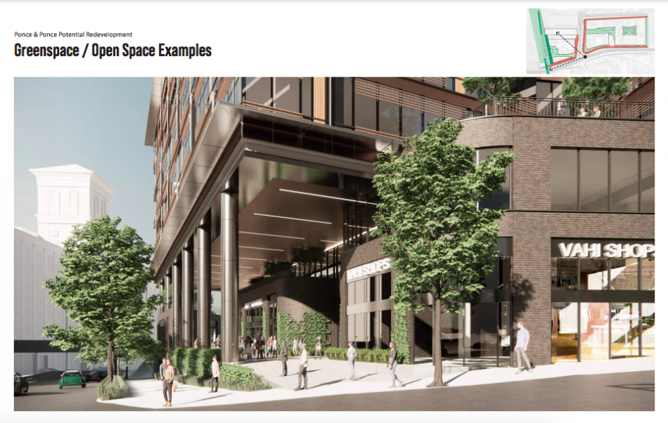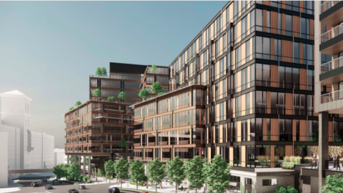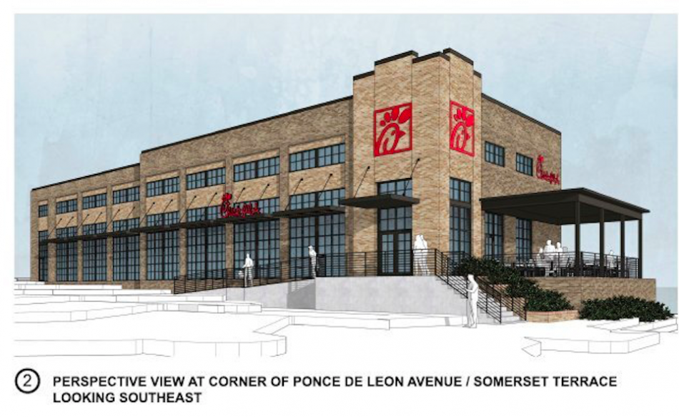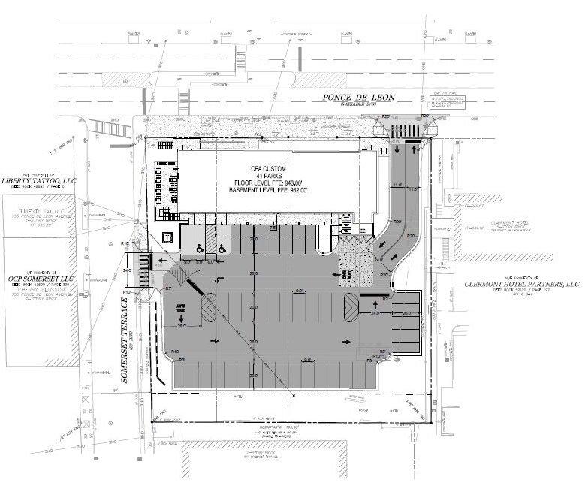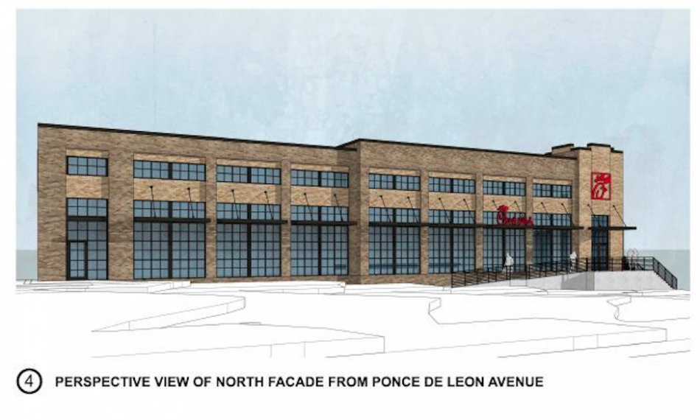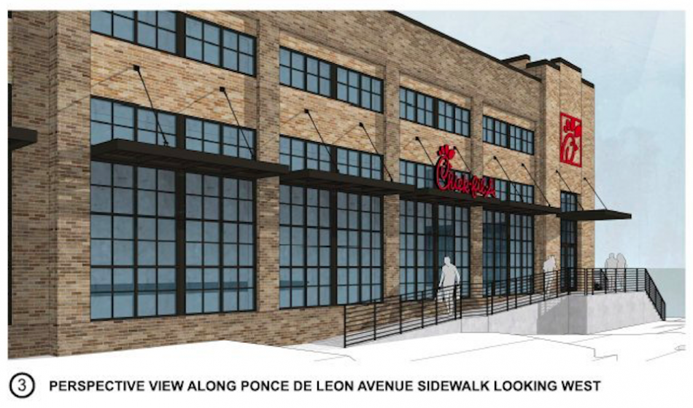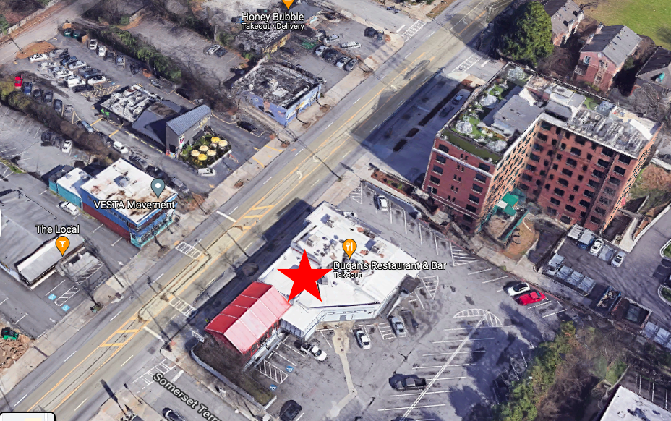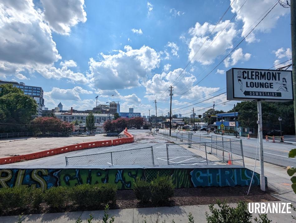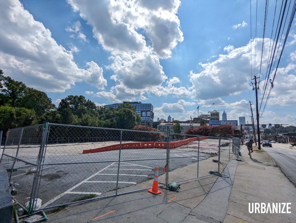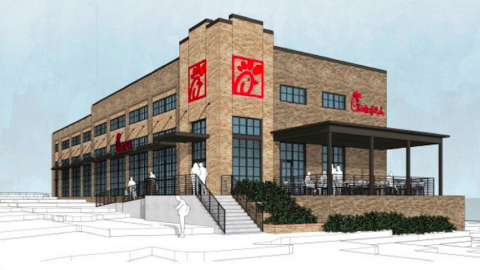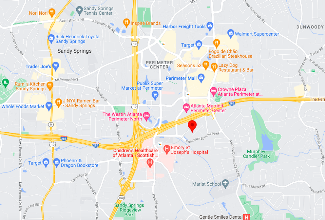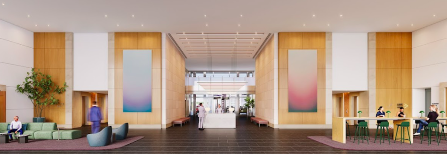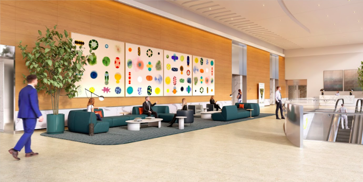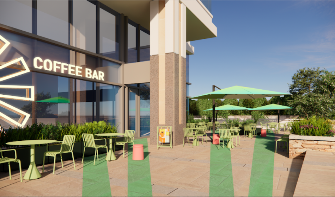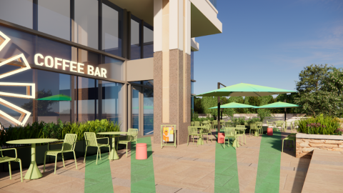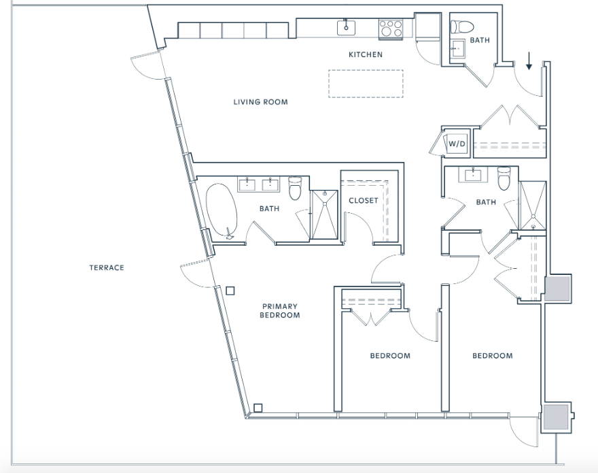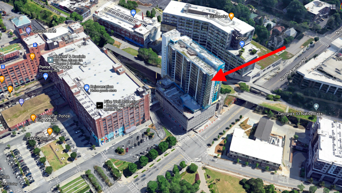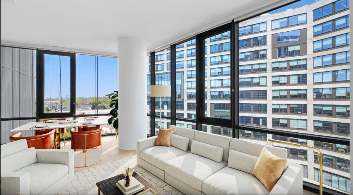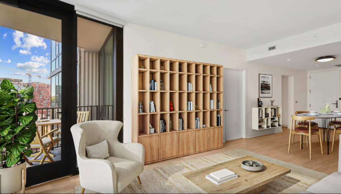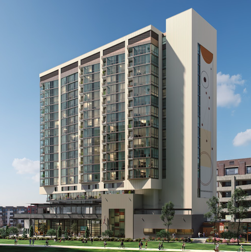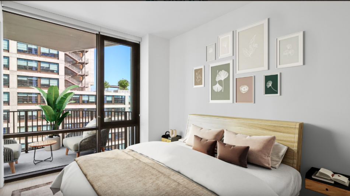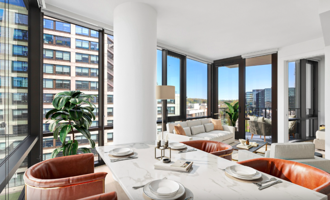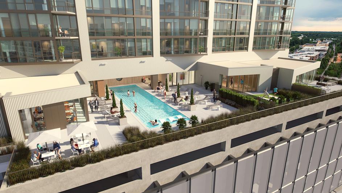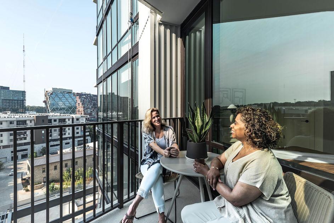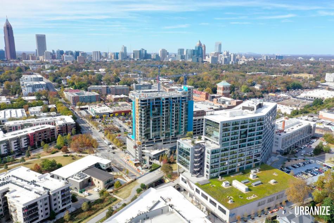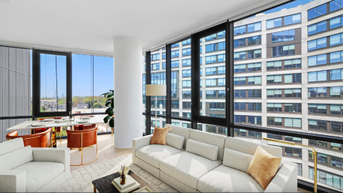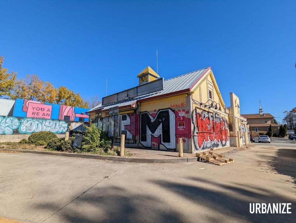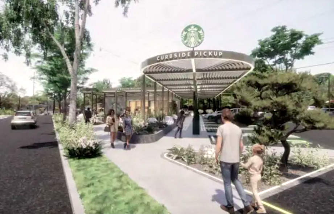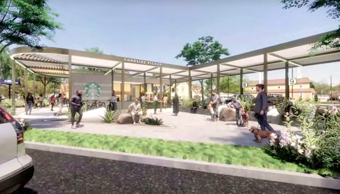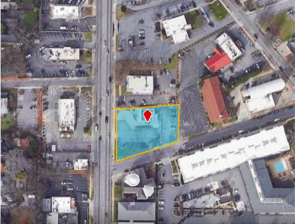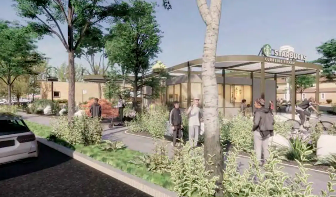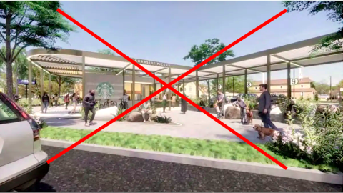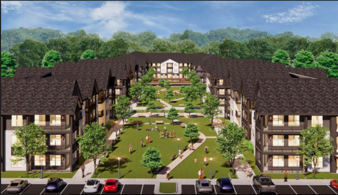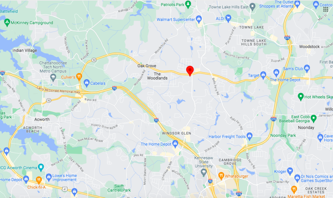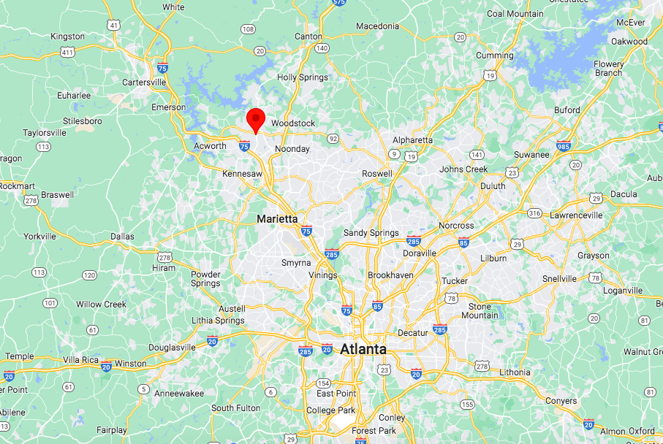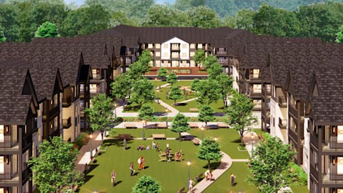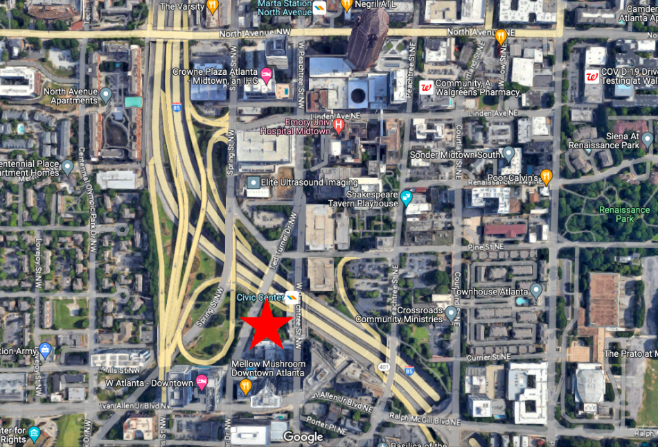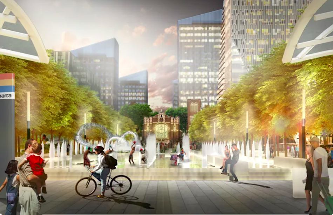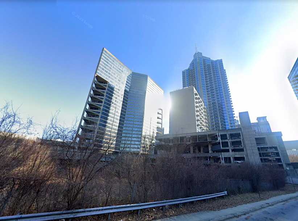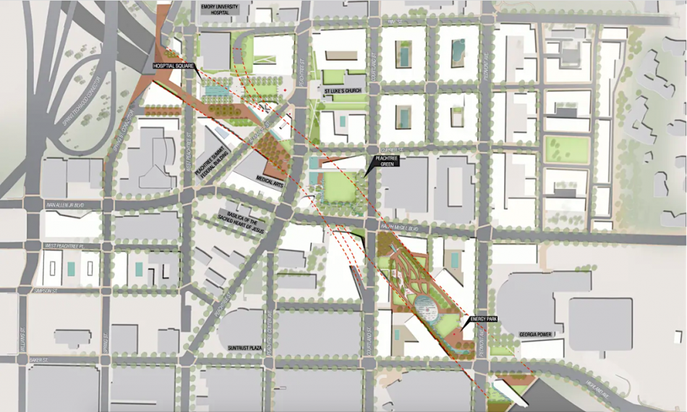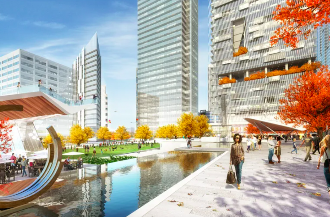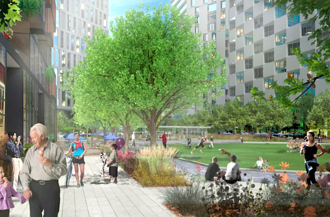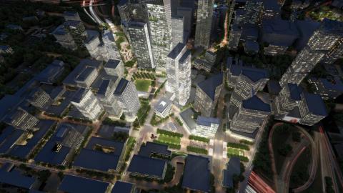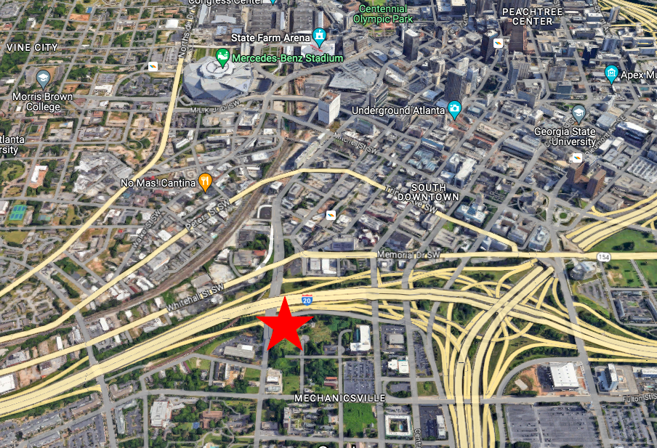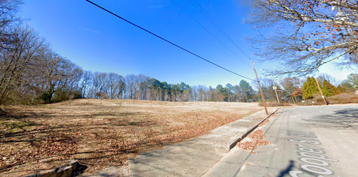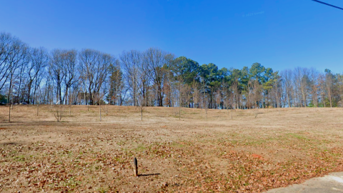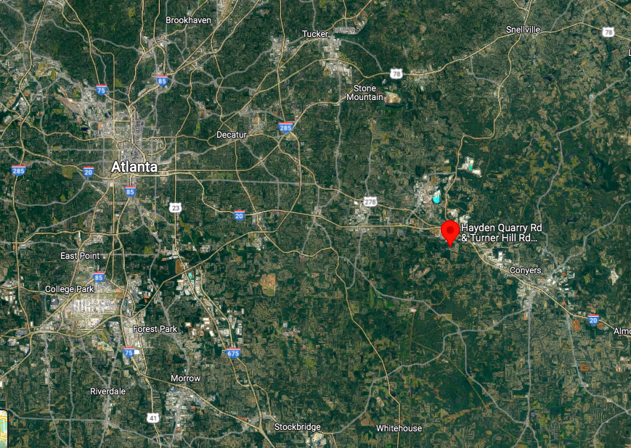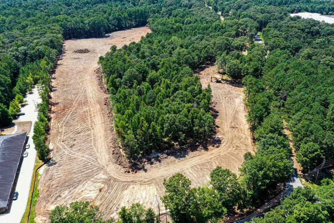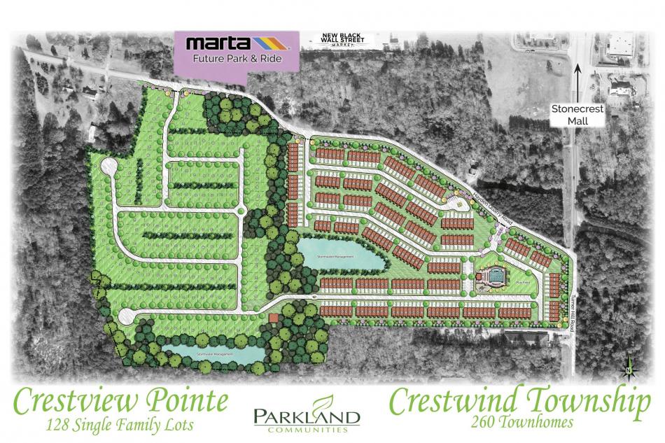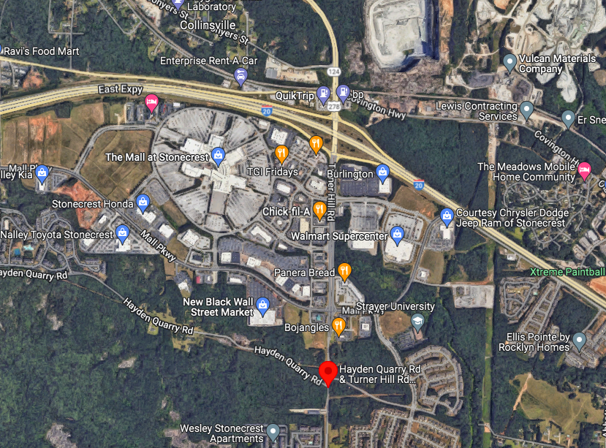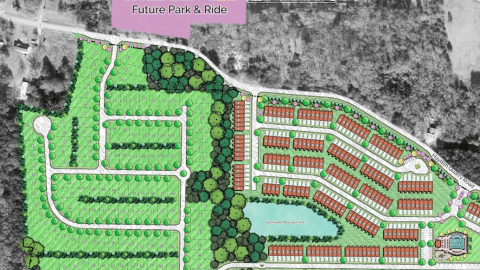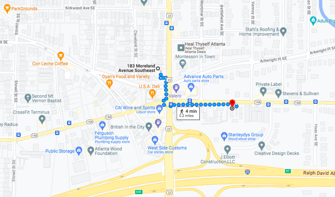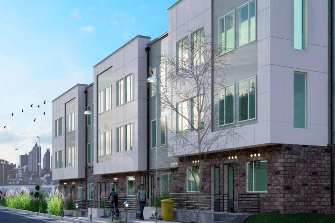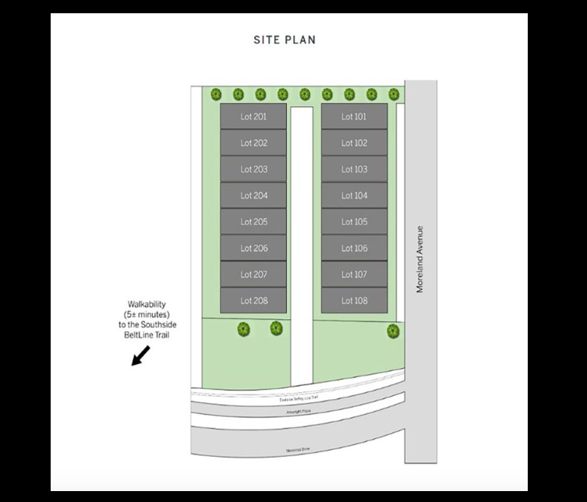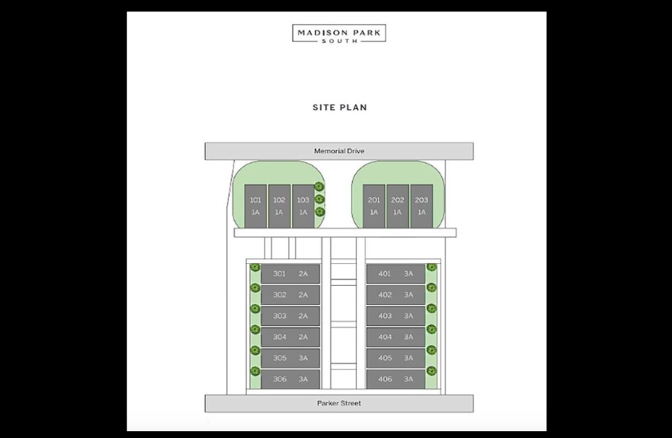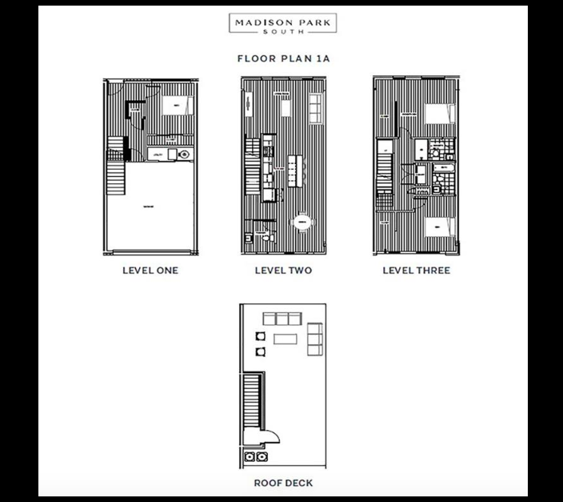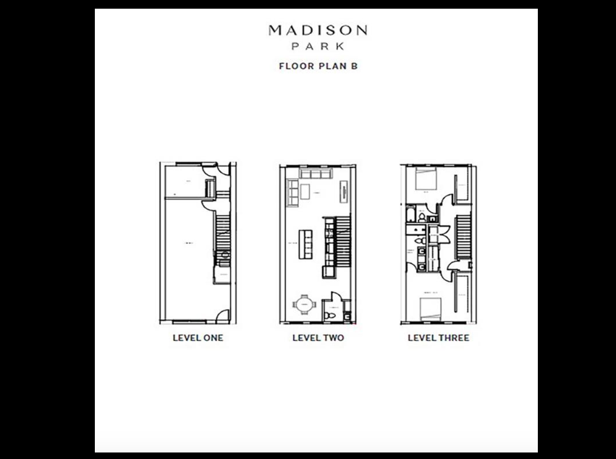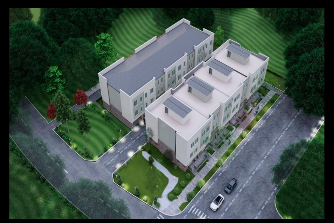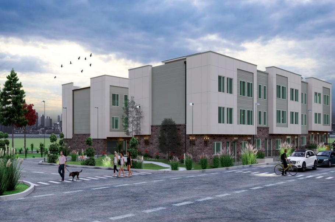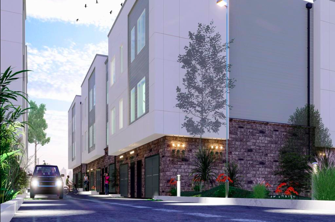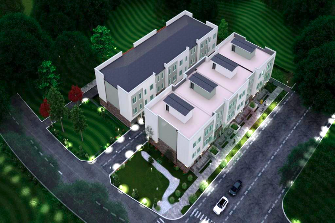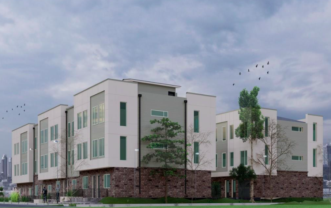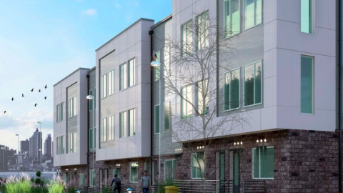Fresh renderings, official name unveiled for Midtown's latest high-rise Josh Green Mon, 08/28/2023 - 14:42 A swanky new intown high-rise marketing itself as “the crown jewel of Midtown” is gearing up for its public debut after two and ½ years of construction.
The 33-story apartment venture at the corner of Peachtree and 17th streets by Charleston-based Greystar—one of Midtown’s taller buildings actively in development—has been christened “Nomia,” according to project officials. Having topped top early this year, the green-clad structure is especially visible from the downtown Connector and Atlantic Station.
Greystar officials today released fresh renderings for the “ultra-modern apartment building” where “beauty meets balance”—and where some floorplans wouldn’t be out of place in the densest parts of New York City. Leasing efforts for the first phase of units have also begun in preparation for Nomia’s planned opening this fall.
John Roberson, Greystar managing director, described the building as the “epitome of modern urban lifestyle” in today’s announcement.
Life at the top, not surprisingly, will cost ya’.
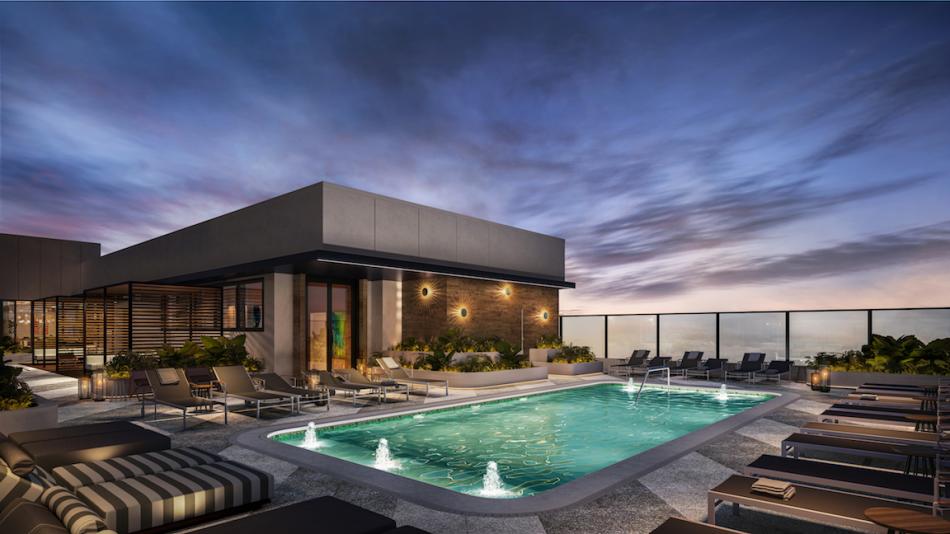 Design of the Peachtree tower's rooftop pool deck. Courtesy of Greystar
Design of the Peachtree tower's rooftop pool deck. Courtesy of Greystar
For a foot in the door at Nomia, Manhattan-esque studio units with just 382 square feet start at $1,670.
To date, the highest rents listed are for three-bedroom, two-bathroom units in 1,456 square feet that start at $4,670 monthly.
But rent prices here, it’s safe to say, climb much higher.
Penthouse rents are currently unlisted, but the largest options span nearly 2,200 square feet (comparable to many three and four-bedroom houses intown), with three bedrooms and two and ½ bathrooms. Any guesses what those’ll go for?
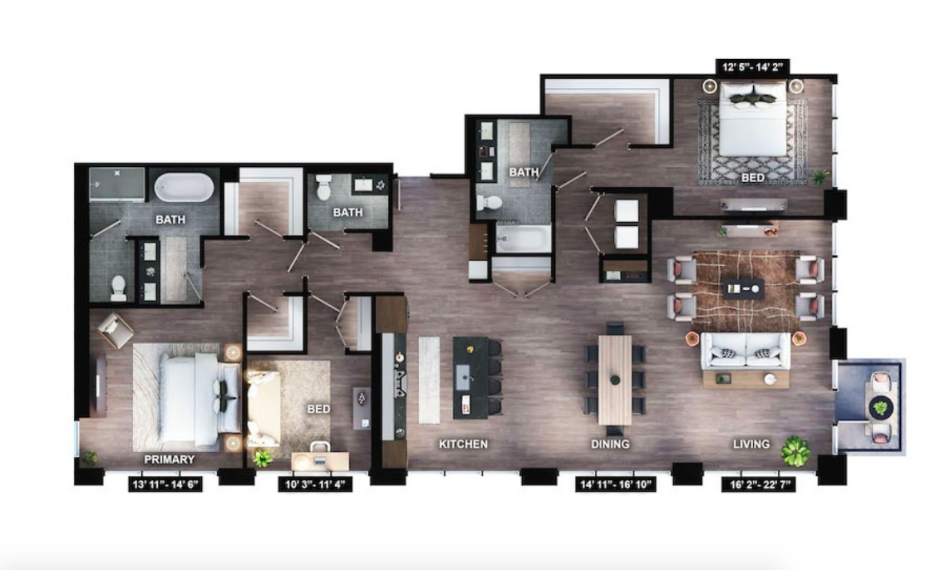 The largest penthouse floorplan (rents unlisted) currently available, with 2,192 square feet. Greystar/Nomia
The largest penthouse floorplan (rents unlisted) currently available, with 2,192 square feet. Greystar/Nomia
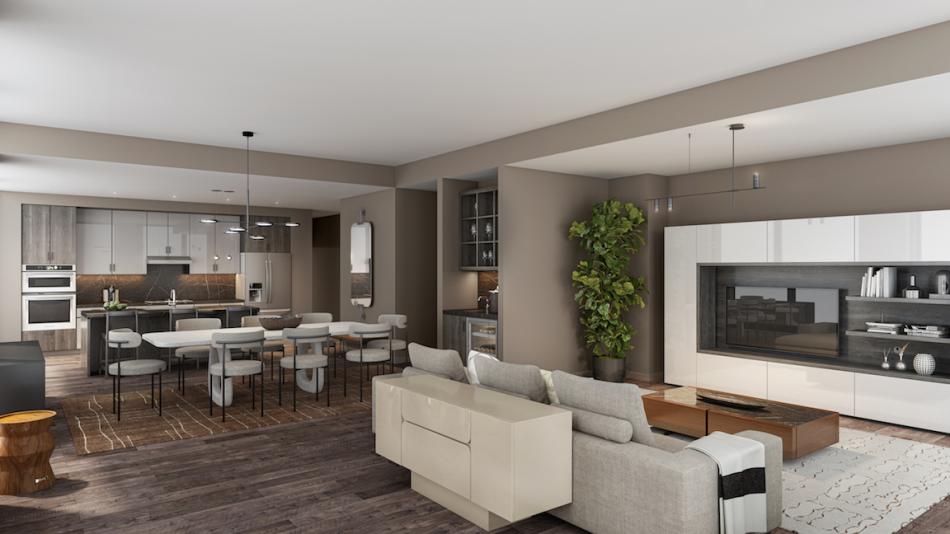 Interior design of a Nomia penthouse unit. Courtesy of Greystar
Interior design of a Nomia penthouse unit. Courtesy of Greystar
The pet-friendly apartments will include keyless access and other smart features, kitchens described as ready to entertain, and finishes such as “luxe wood-style plank floors,” according to Greystar.
Building amenities include a rooftop pool, a terrace with fireside lounges, a room called the Serenity Spa, TULU luxury vending services, and a concierge with white-glove service, per developers.
Also in the works is 5,000 square feet of retail space at street level.
Beyond the retail component, base levels of the building will include roughly 300 parking spaces in a podium structure.
Situated a block north of the High Museum of Art, the project was initially unveiled in March 2020, just before pandemic lockdowns; it eventually broke ground in May the following year. Razed structures at the 1382 Peachtree Street site included the former Big Brothers Big Sisters of Metro Atlanta headquarters and an adjacent residential building that records indicate was more than a century old. (Big Brothers Big Sisters has moved its operations to The Met industrial warehouse complex in Southwest Atlanta.)
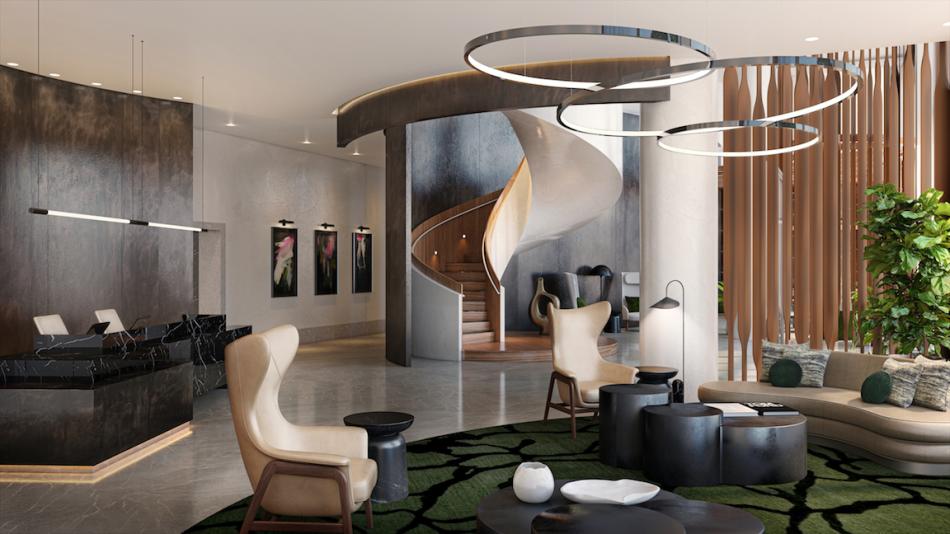 Planned look of the 281-unit Nomia tower's lobby, which incorporates a spiral staircase. Courtesy of Greystar
Planned look of the 281-unit Nomia tower's lobby, which incorporates a spiral staircase. Courtesy of Greystar
Greystar’s multifamily portfolio in Atlanta includes Station R apartments in Reynoldstown, Elan Lindbergh, and Elan Westside on 14th Street at Howell Mill Road. More recently, the developer finished upscale Ascent Peachtree downtown in 2021, which sprouted from a longstanding parking deck.
Beyond Greystar’s Peachtree Street apartments, two other large-scale projects are in various states of construction in Midtown’s northern blocks. They are: JPX Works’ 31-story Spring Street apartments, and a 28-story rental stack led by Capital City Real Estate near the High Museum.
Swing up to the gallery for more glimpses at what Nomia will entail—and what the tower’s replacing. Below is a full view of the finished façade, pictured at the southwest corner of Peachtree and 17th streets.
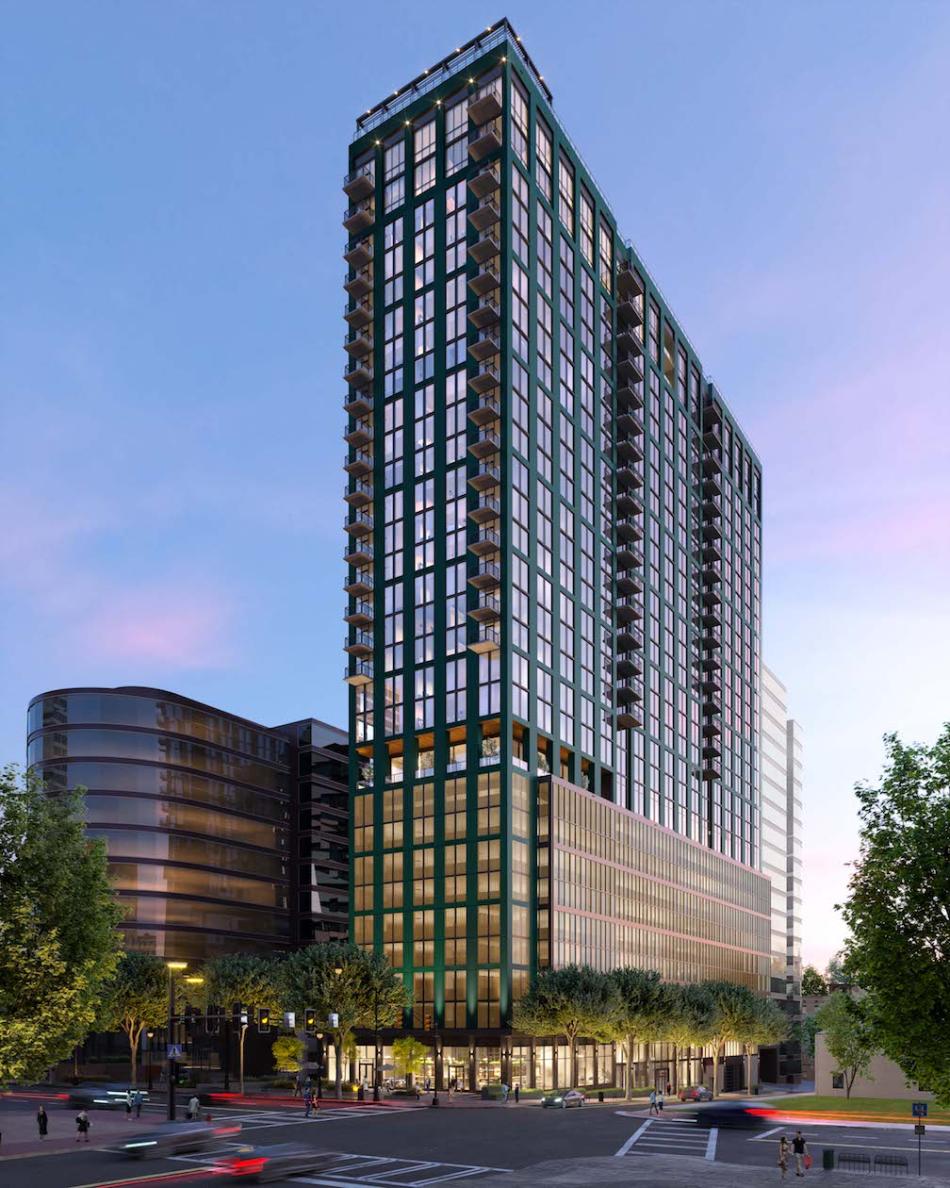 Looking southwest over Peachtree, a rendering view of the tower at dusk. Courtesy of Greystar
Looking southwest over Peachtree, a rendering view of the tower at dusk. Courtesy of Greystar
...
Follow us on social media:
• Midtown news, discussion (Urbanize Atlanta)
Tags
1382 Peachtree Street NE NOMIA Big Brothers Big Sisters of Metro Atlanta Midtown Development Greystar Midtown Apartments towers Construction Atlanta Development The Met Carter Greystar Real Estate Partners Colliers International Group Atlanta apartments Atlanta Construction For Rent For Rent in Atlanta For Rent in Midtown
Images
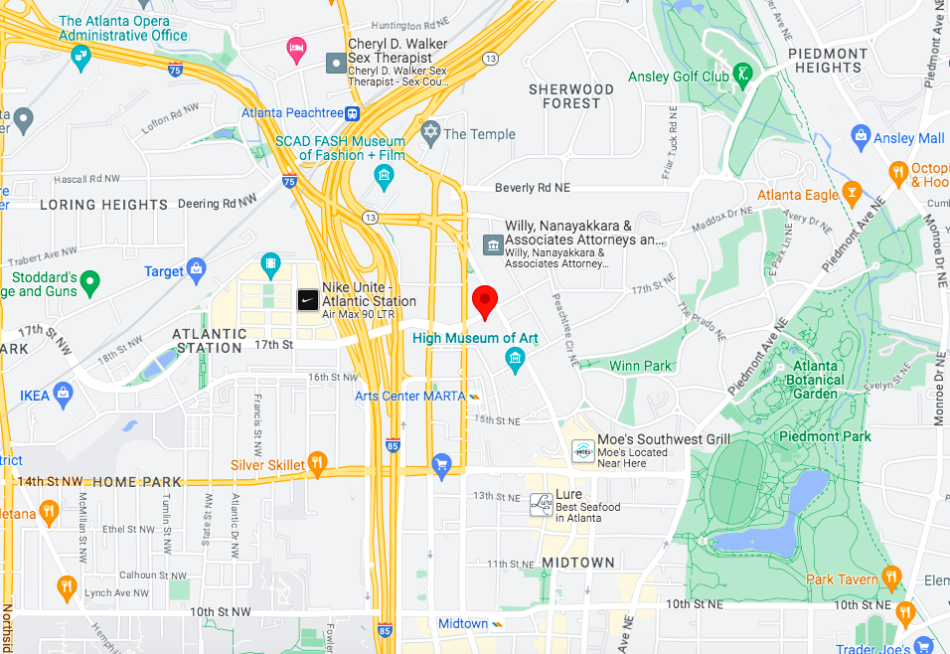 The Nomia tower's location at the southwest corner of Peachtree and 17th streets. Google Maps
The Nomia tower's location at the southwest corner of Peachtree and 17th streets. Google Maps
 Planned look of the 281-unit Nomia tower's lobby, which incorporates a spiral staircase. Courtesy of Greystar
Planned look of the 281-unit Nomia tower's lobby, which incorporates a spiral staircase. Courtesy of Greystar
 Design of the Peachtree tower's rooftop pool deck. Courtesy of Greystar
Design of the Peachtree tower's rooftop pool deck. Courtesy of Greystar
 Nomia's coworking spaces. Courtesy of Greystar
Nomia's coworking spaces. Courtesy of Greystar
 A space called the "grand room" at Nomia in Midtown. Courtesy of Greystar
A space called the "grand room" at Nomia in Midtown. Courtesy of Greystar
 Interior design of a Nomia penthouse unit. Courtesy of Greystar
Interior design of a Nomia penthouse unit. Courtesy of Greystar
 An outdoor event terrace space. Courtesy of Greystar
An outdoor event terrace space. Courtesy of Greystar
 Looking southwest over Peachtree, a rendering view of the tower at dusk. Courtesy of Greystar
Looking southwest over Peachtree, a rendering view of the tower at dusk. Courtesy of Greystar
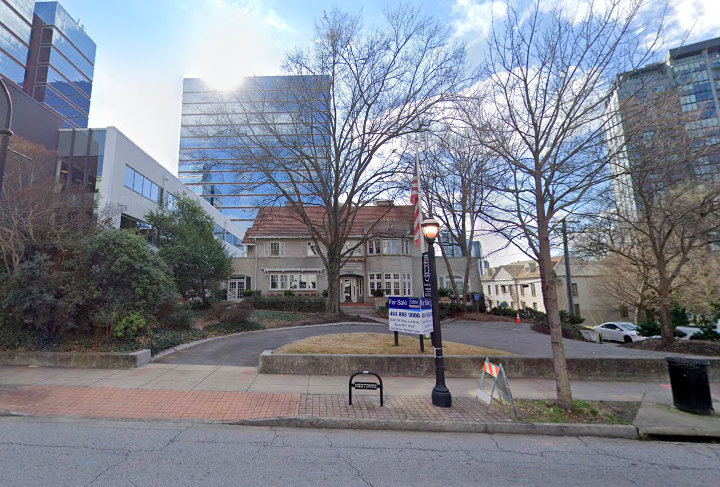 The site prior to construction at 1382 Peachtree Street NE.Google Maps
The site prior to construction at 1382 Peachtree Street NE.Google Maps
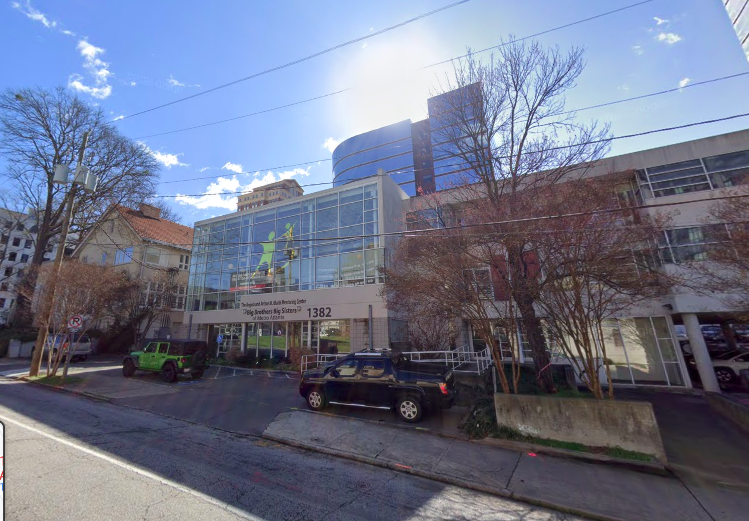 The property's two former structures—including a residential building that dated to 1900, per Zillow, at left—as seen along 17th Street.
Google Maps
The property's two former structures—including a residential building that dated to 1900, per Zillow, at left—as seen along 17th Street.
Google Maps
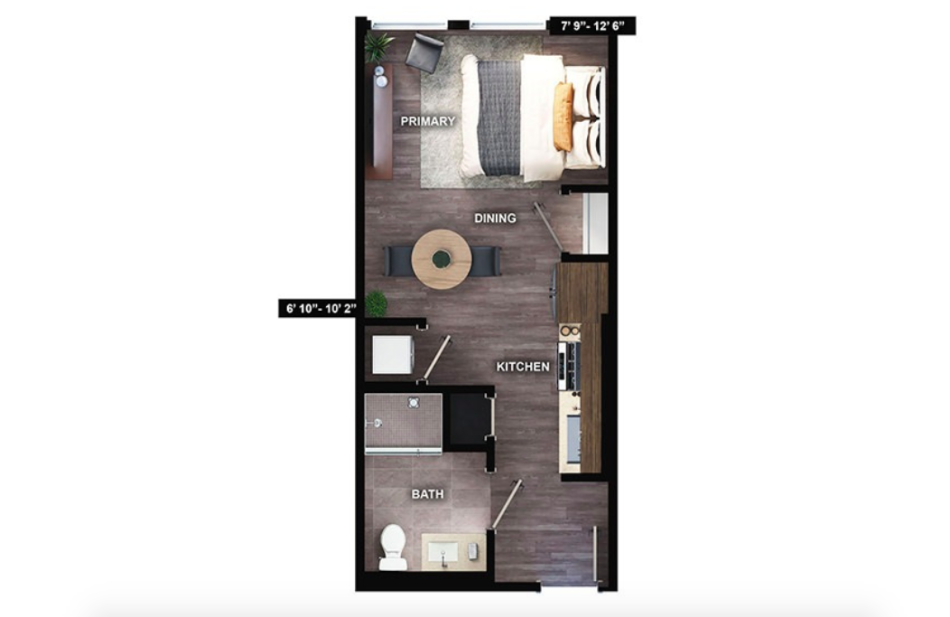 Floorplan for Nomia's micro-sized, 382-square-foot apartments. Greystar/Nomia
Floorplan for Nomia's micro-sized, 382-square-foot apartments. Greystar/Nomia
 The largest penthouse floorplan (rents unlisted) currently available, with 2,192 square feet. Greystar/Nomia
The largest penthouse floorplan (rents unlisted) currently available, with 2,192 square feet. Greystar/Nomia
Subtitle Meet Nomia, the "crown jewel of Midtown"
Neighborhood Midtown
Background Image
Image
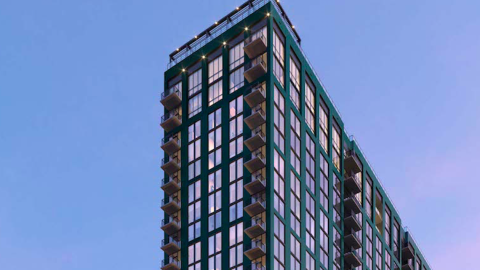
Associated Project
Before/After Images
Sponsored Post Off


