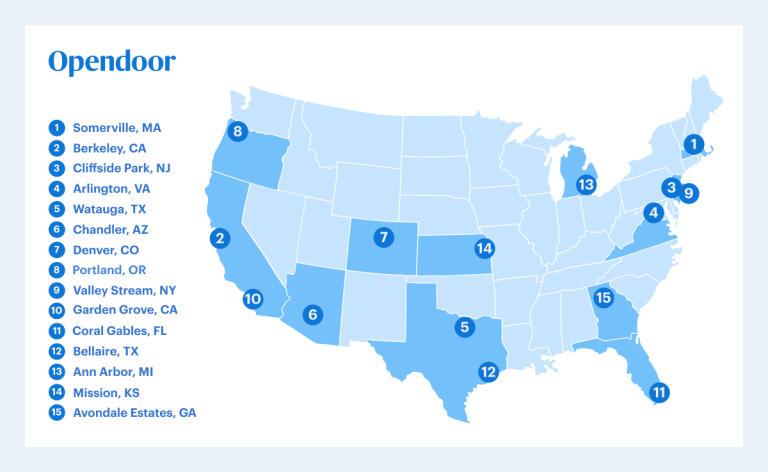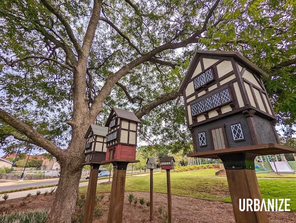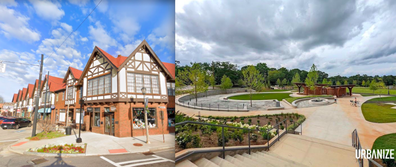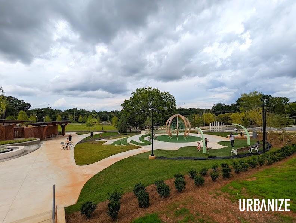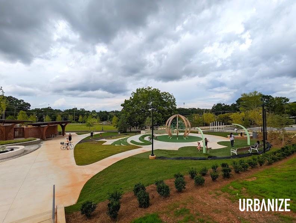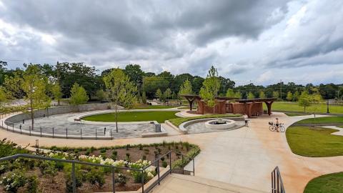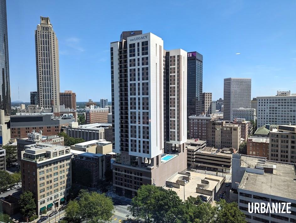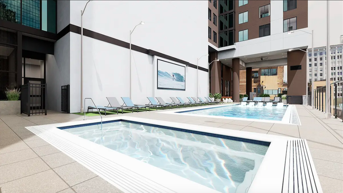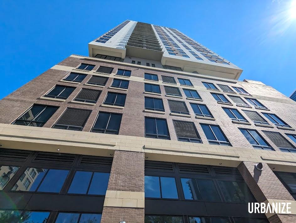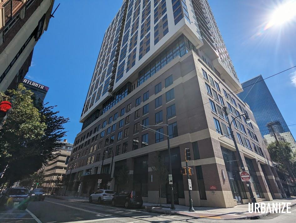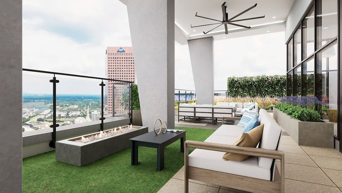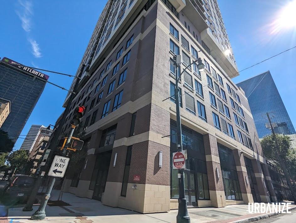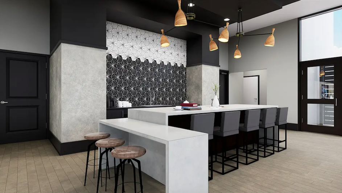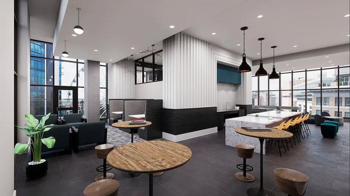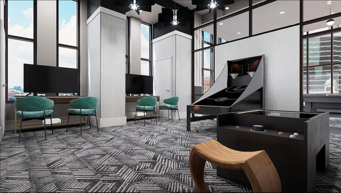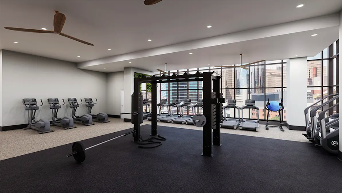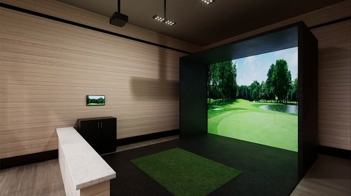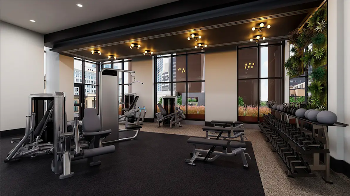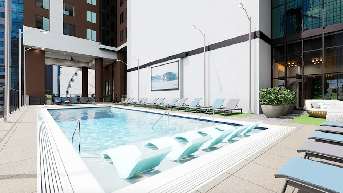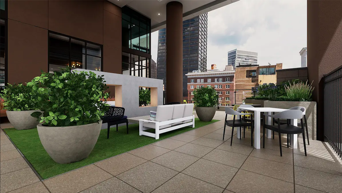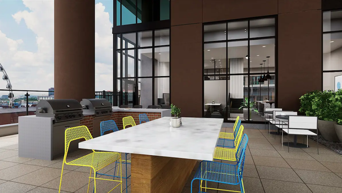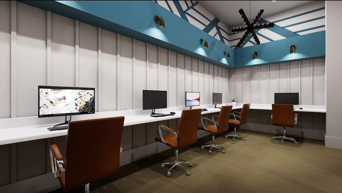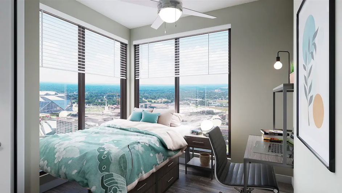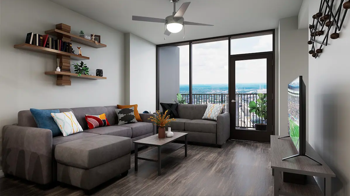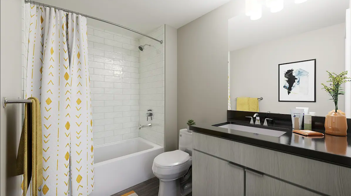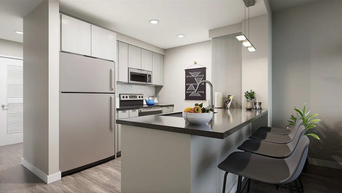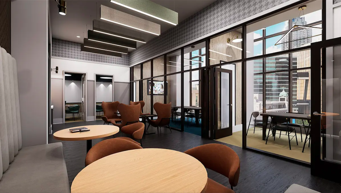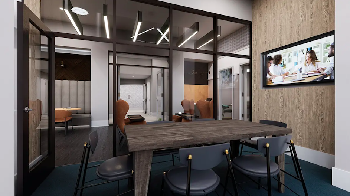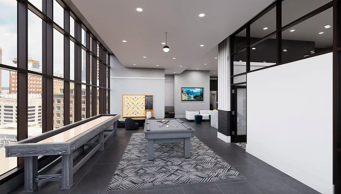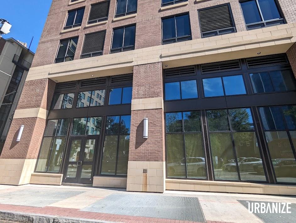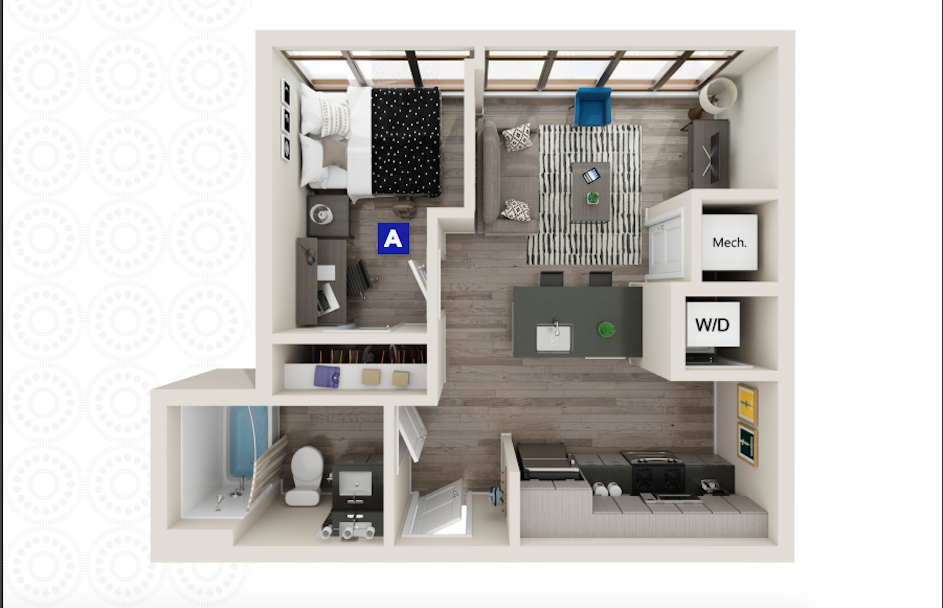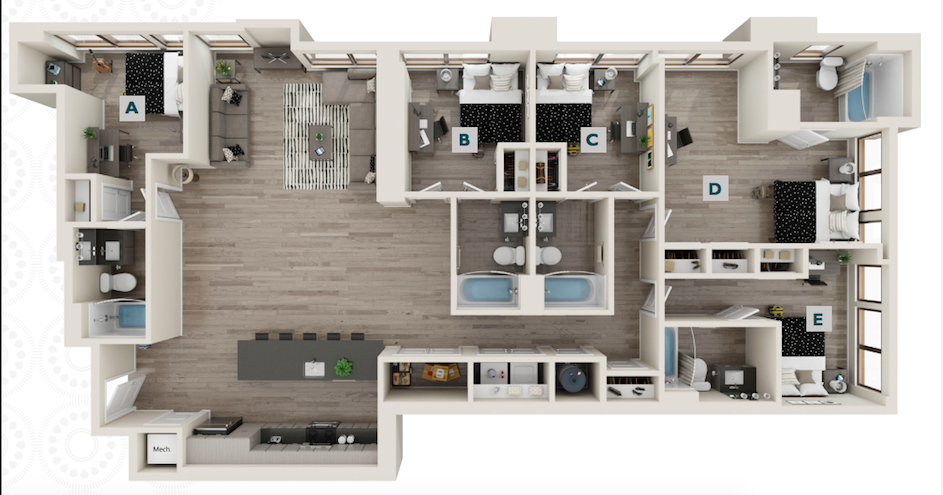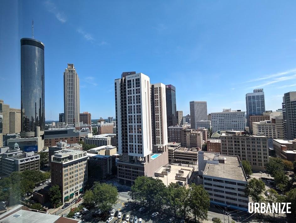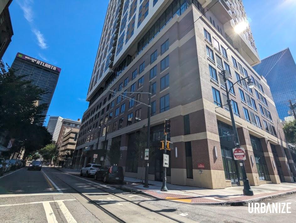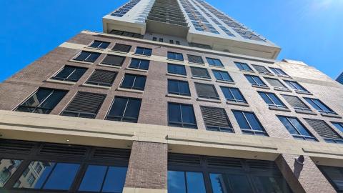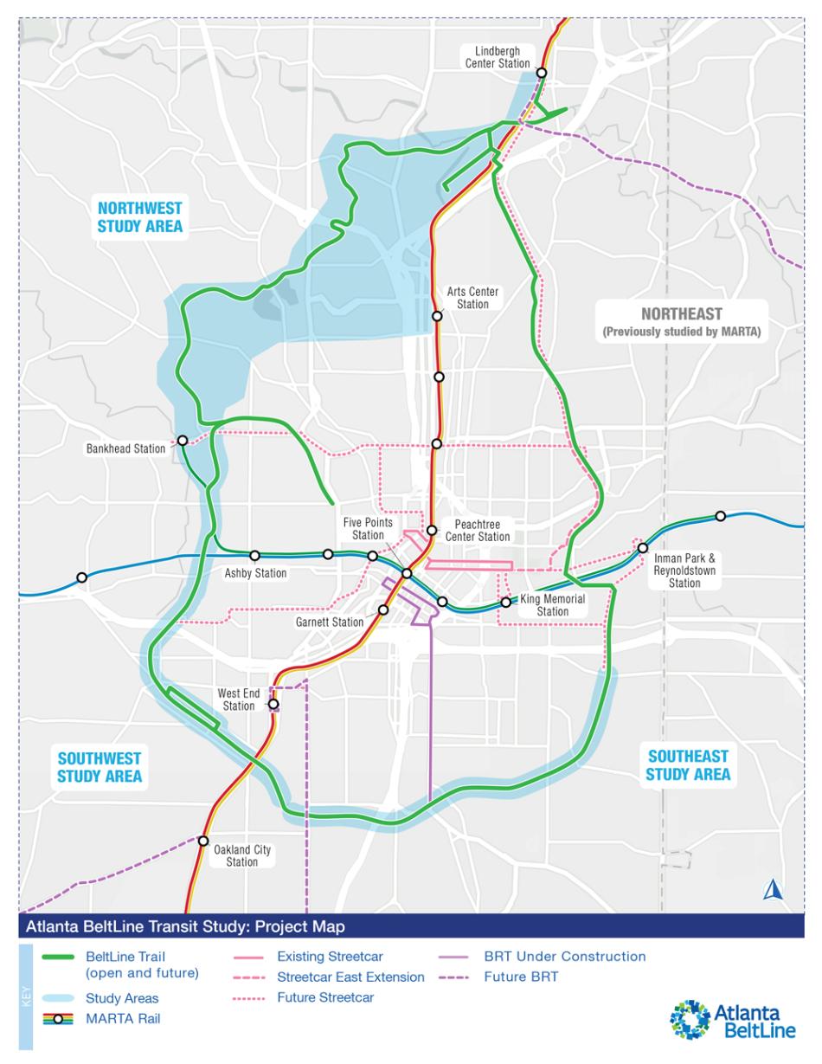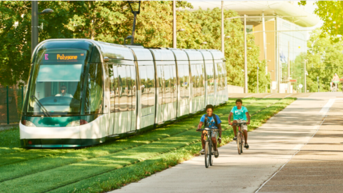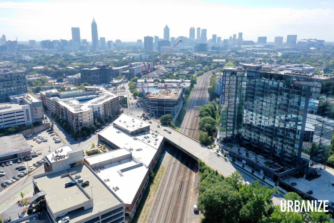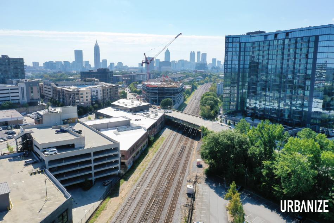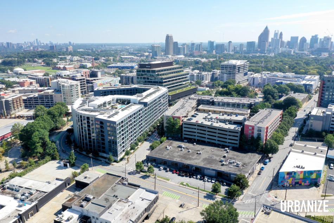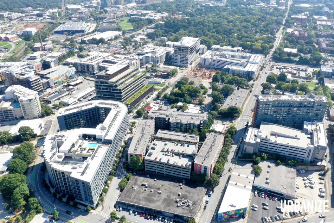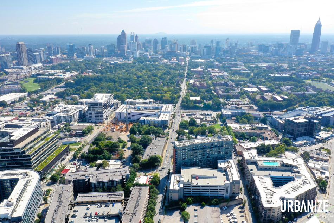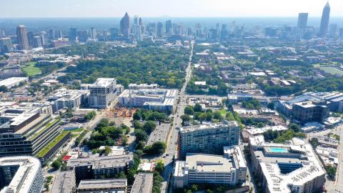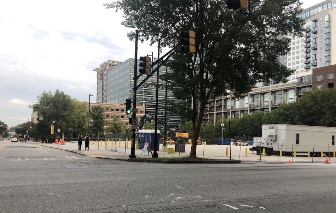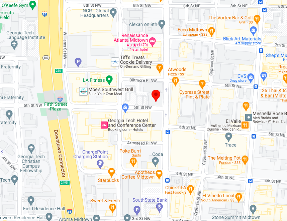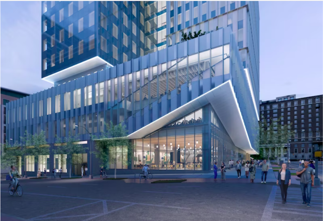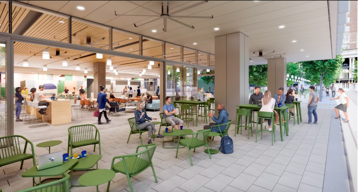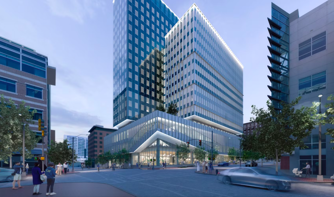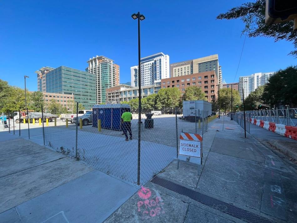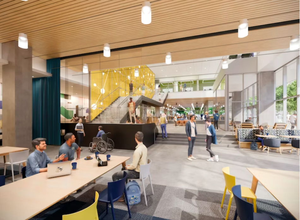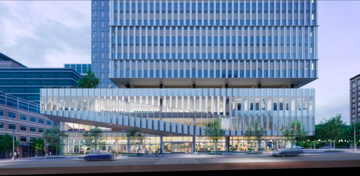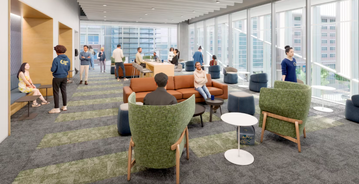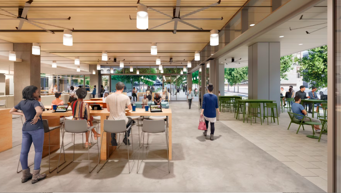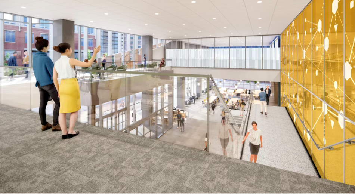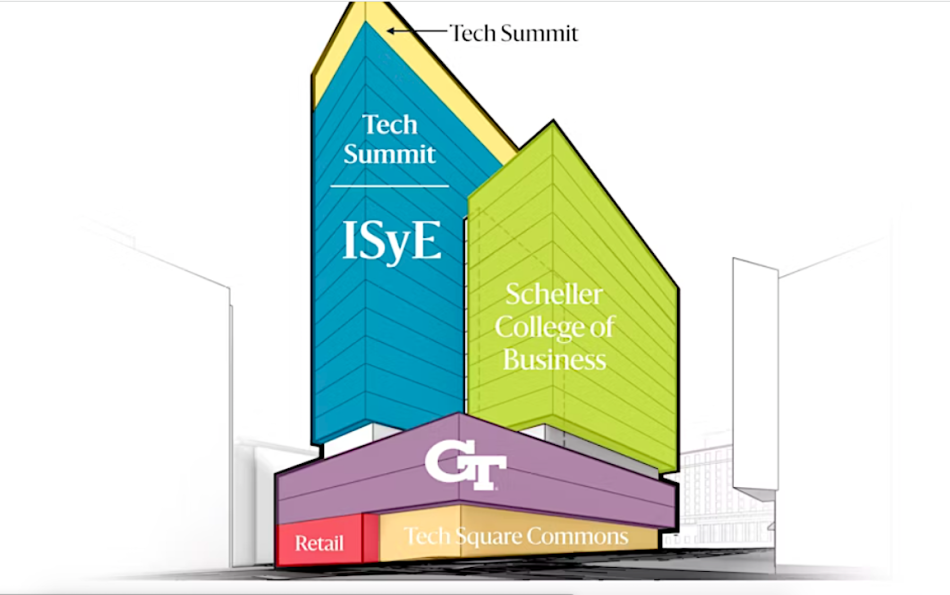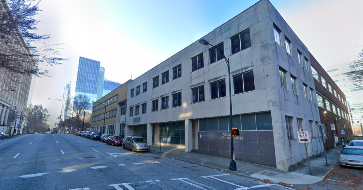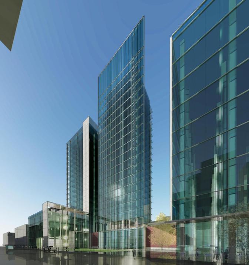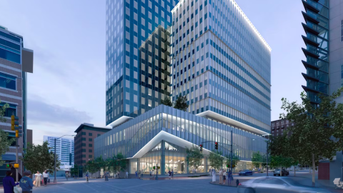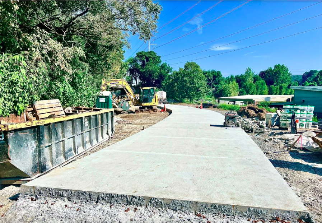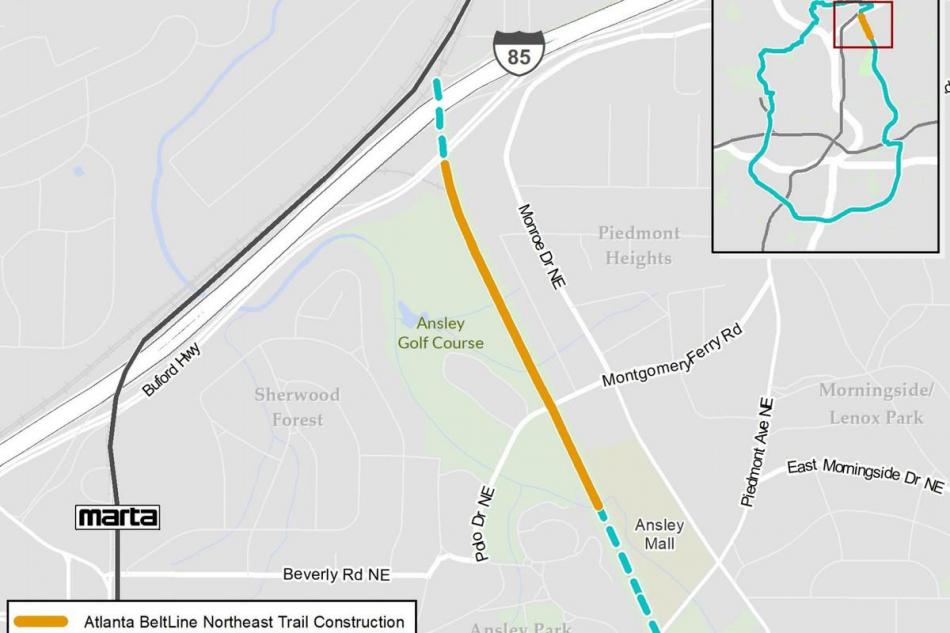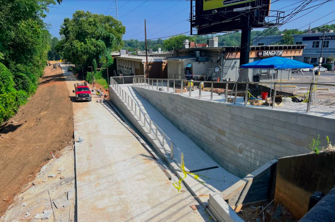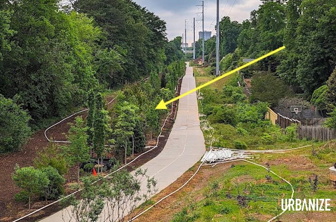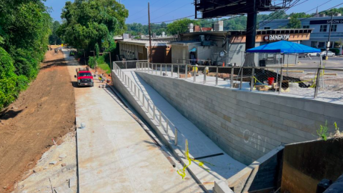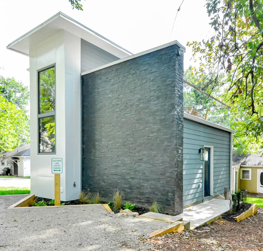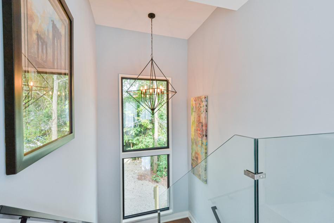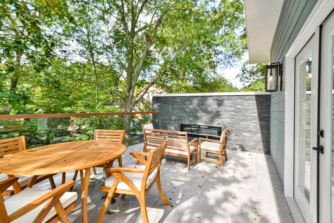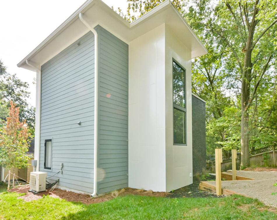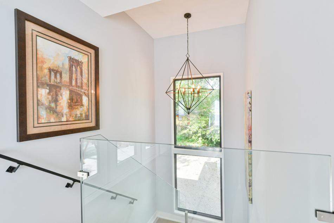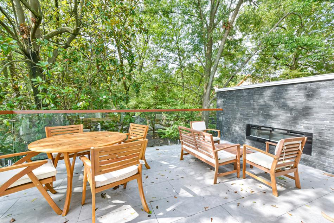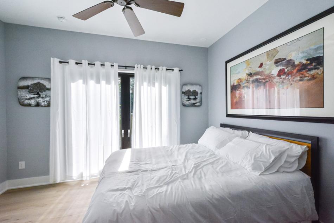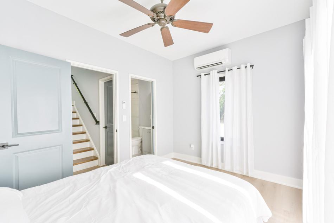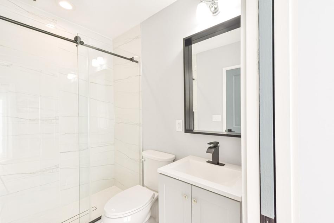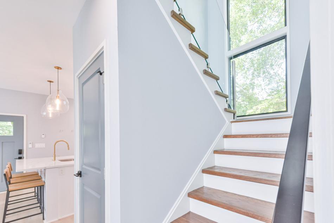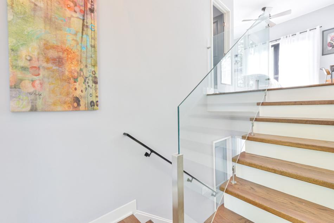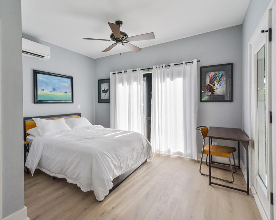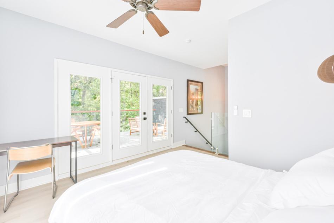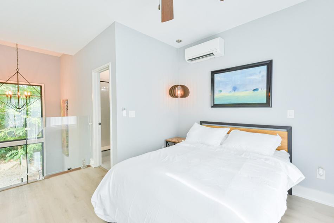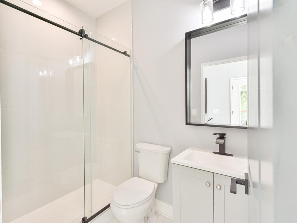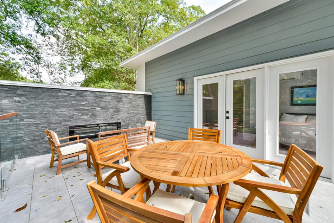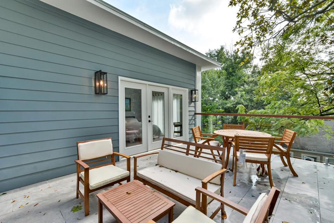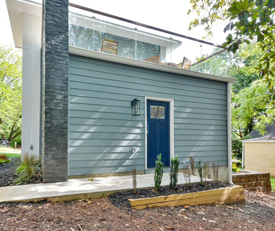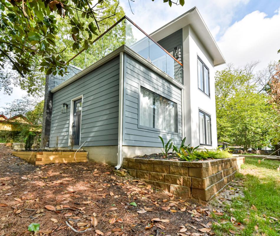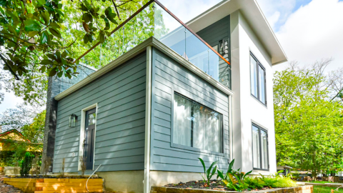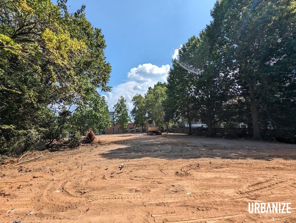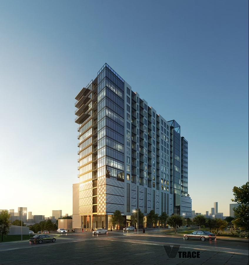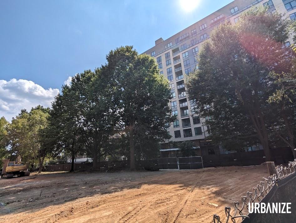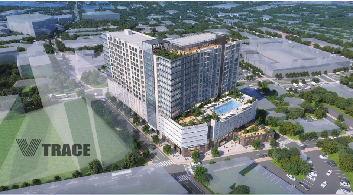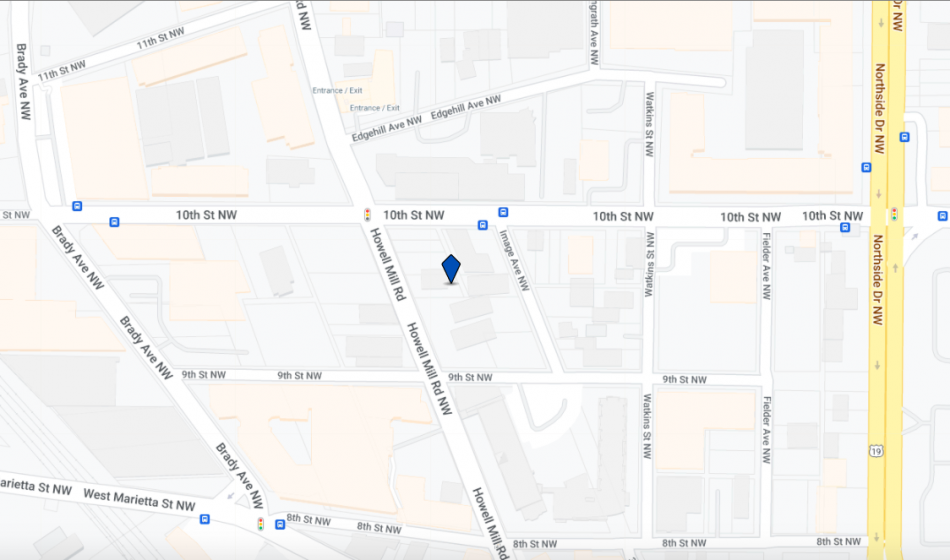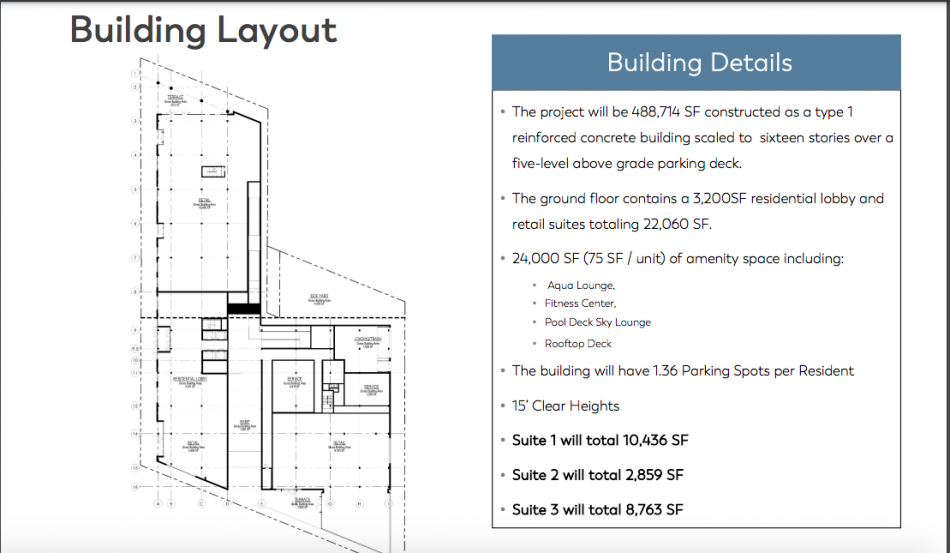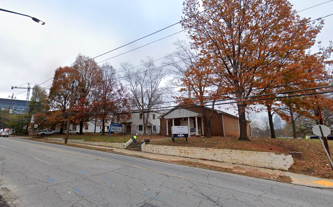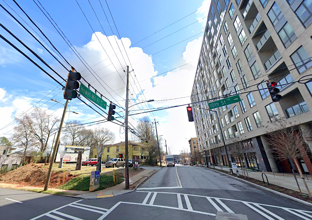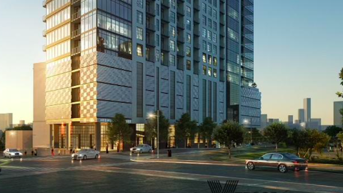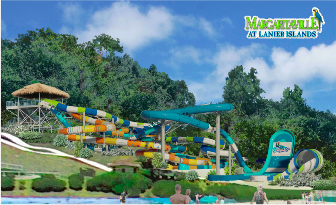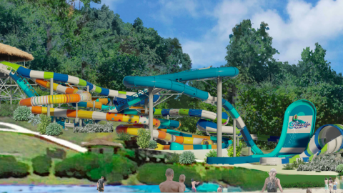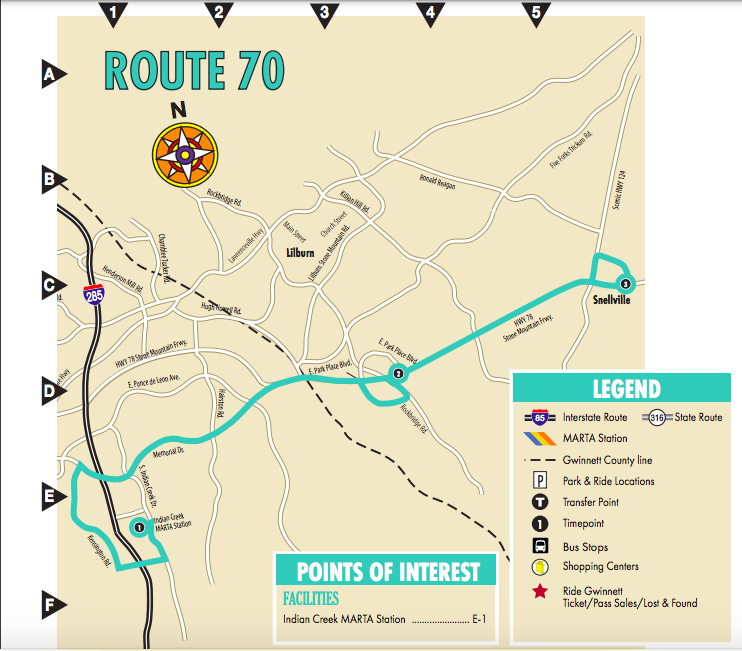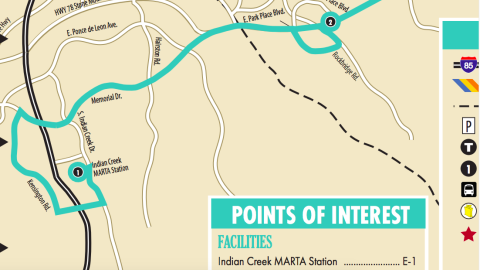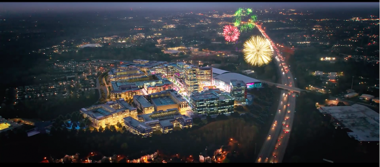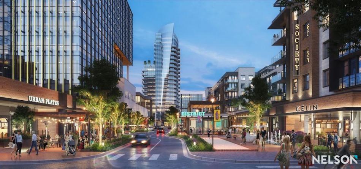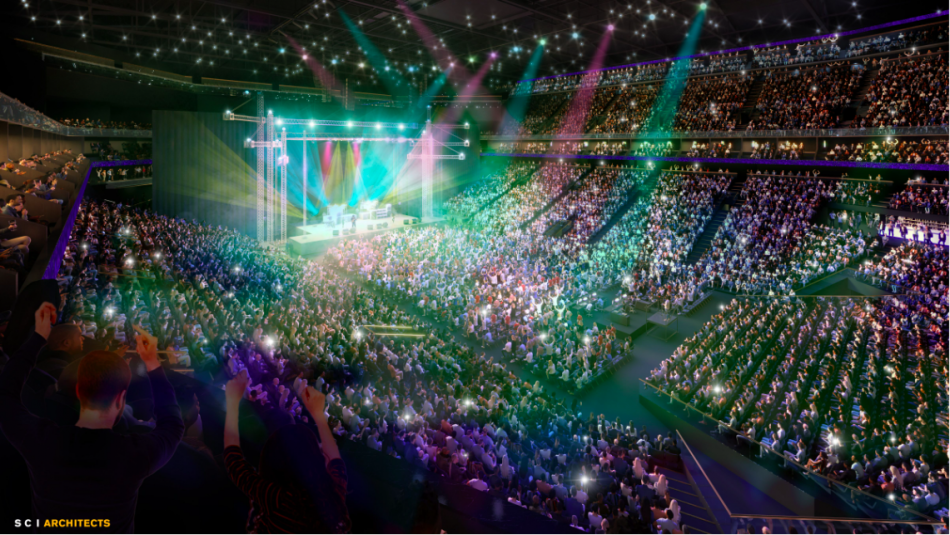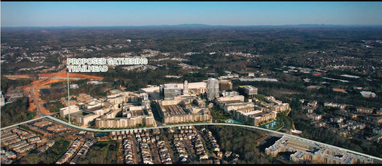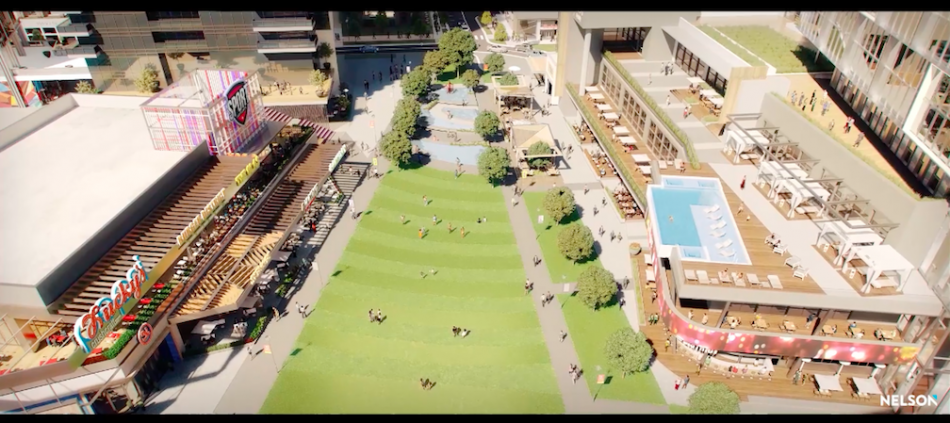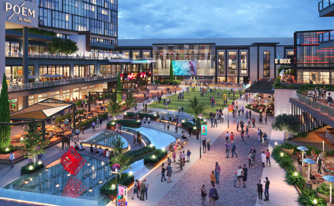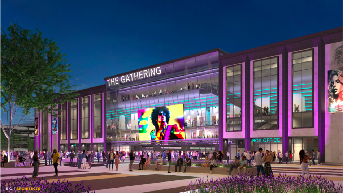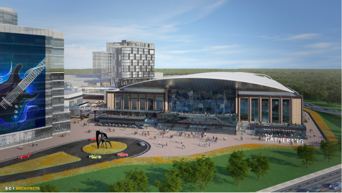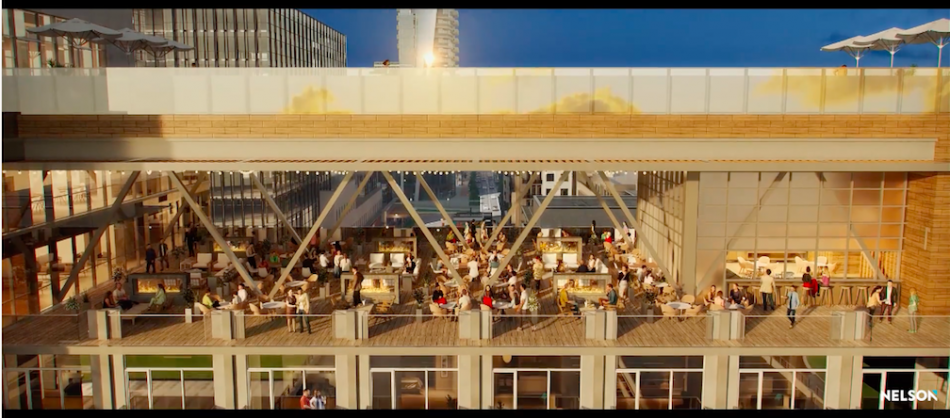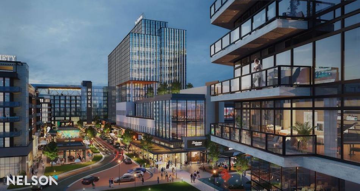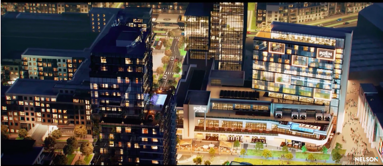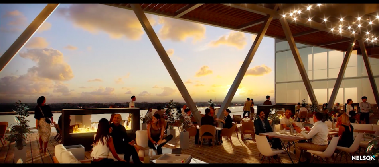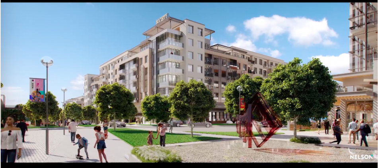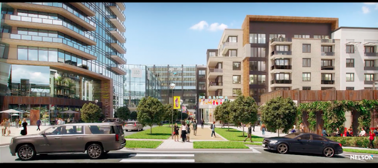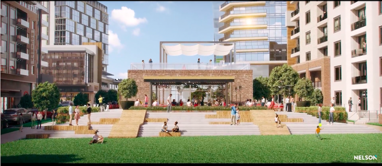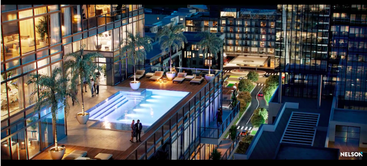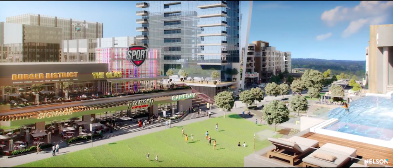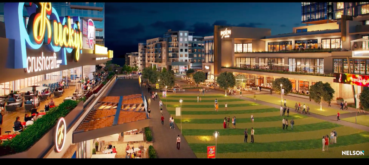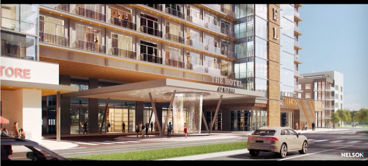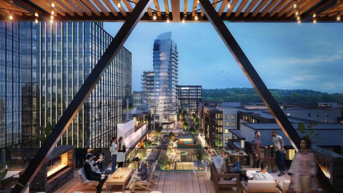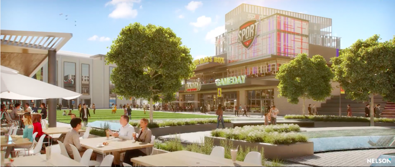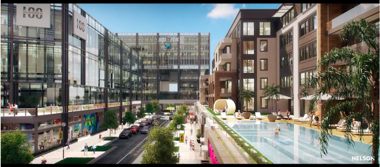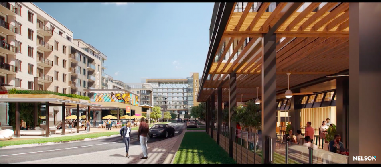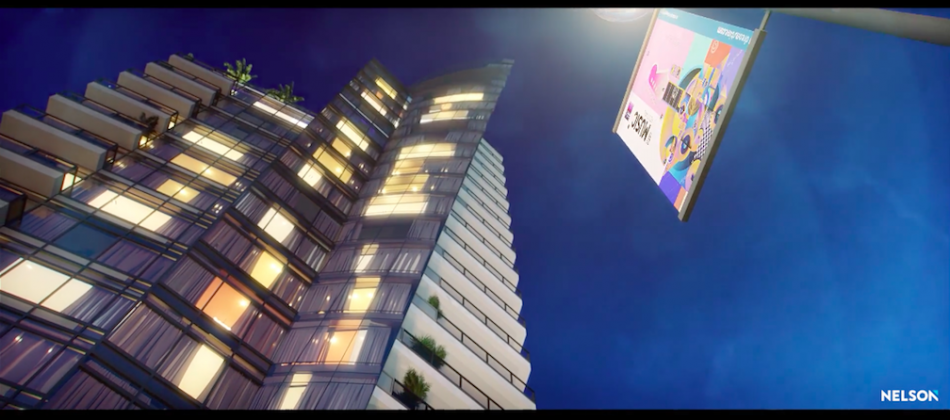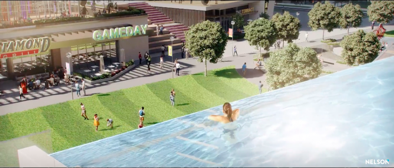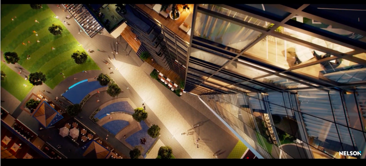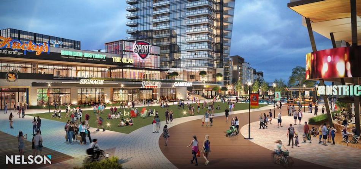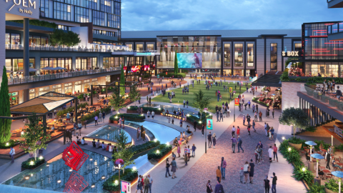Townhome project takes shape, hits market just south of BeltLine Josh Green Tue, 09/12/2023 - 15:17 Patrons of the BeltLine’s Southside Trail who’ve braved ongoing infrastructure work in the section west of Boulevard may have noticed rows of townhomes rising up, just south of The Beacon mixed-use district.
That would be the first phases of a substantial injection of new housing called Maguire at Skylar, a project that continues a groundswell of new Chosewood Park residential development (both for sale and for rent) as part of the area’s BeltLine finally begins construction.
City of Atlanta building permit records indicate the Maguire community, as developed by Virginia-based Stanley Martin Homes, will include 128 townhomes when finished.
The building site is roughly a block south of the BeltLine Southside Trail corridor, due west of Boulevard Crossing Park. Chosewood Park’s eponymous greenspace is also a couple of blocks away, to the southeast.
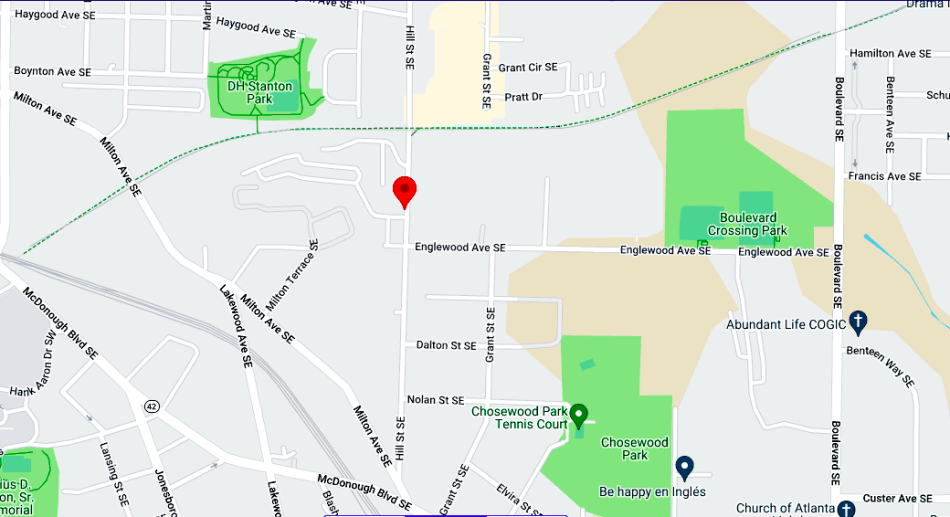 The Maguire project's Skylar Terrace location in Chosewood Park, with the BeltLine's Southside Trail corridor pictured at top. Courtesy of Stanley Martin Homes, via SM Georgia Brokerage
The Maguire project's Skylar Terrace location in Chosewood Park, with the BeltLine's Southside Trail corridor pictured at top. Courtesy of Stanley Martin Homes, via SM Georgia Brokerage
Other large scale developments underway in the area include the massive Empire Zephyr community and the mid-rise, 396-unit Upton apartment project, which is coming together on a hilltop.
LaTonya D. Stephens of Stanley Martin tells Urbanize Atlanta the bulk of Maguire townhomes are currently in the foundation stage but are expected to deliver in January next year.
Following recent price slices of between $11,000 and $20,000, current townhome listings at Maguire start at $408,900. That buys two bedrooms and two full bathrooms (plus two half-baths) in 1,573 square feet, with perks that include a rec room and deck.
Three-bedroom, three-level options with the same bathroom count climb as high as $567,900 at the moment, with lower-level flex spaces listed as selling points.
Listing services peg HOA fees at $200 monthly per townhome.
Stanley Martin’s marketing team promotes the Maguire’s lifestyle as “easy living where yard work, home exterior, roof maintenance, and trash are all taken care of for you.”
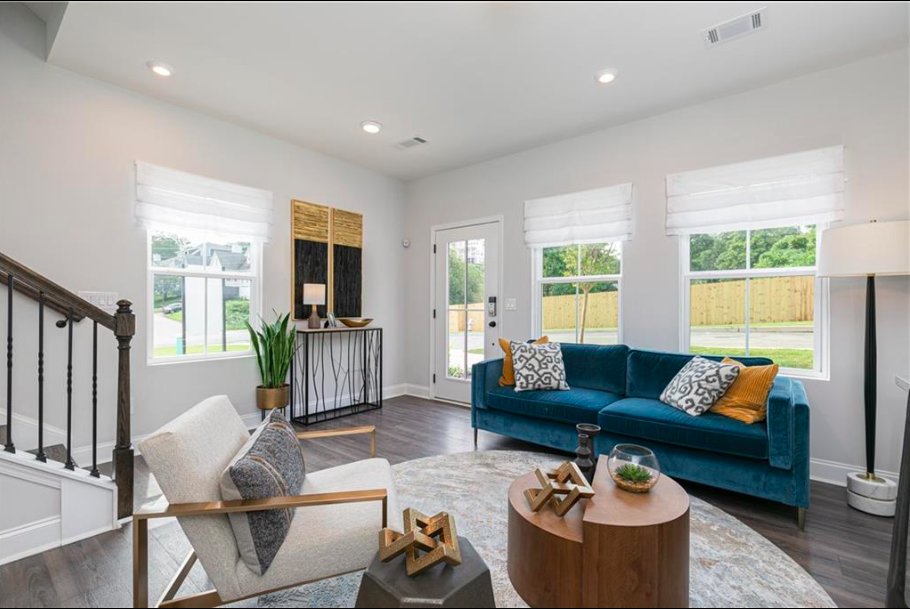 Inside a Blanche floorplan (two bedrooms, two bathrooms, two half-baths) model unit. Courtesy of Stanley Martin Homes, via SM Georgia Brokerage
Inside a Blanche floorplan (two bedrooms, two bathrooms, two half-baths) model unit. Courtesy of Stanley Martin Homes, via SM Georgia Brokerage
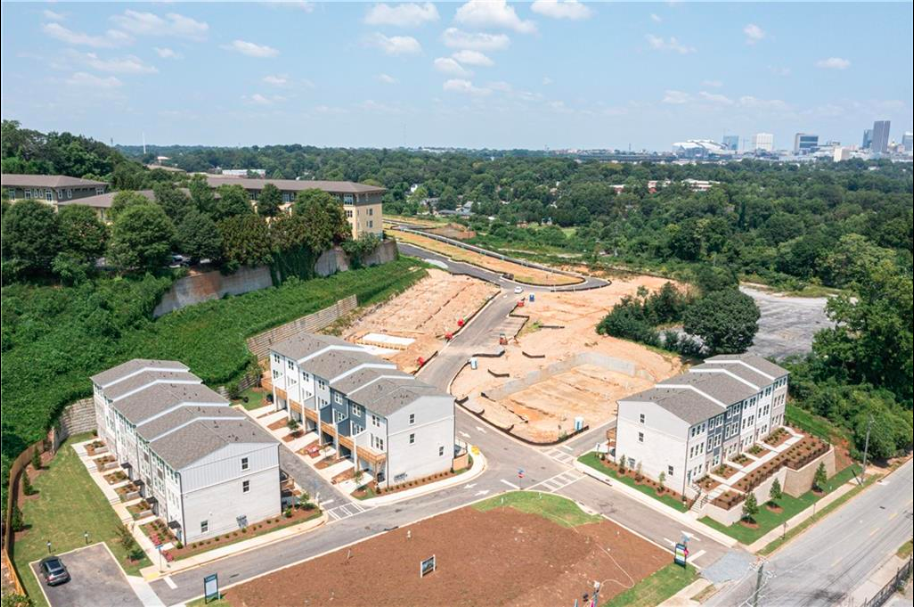 Construction progress this summer as seen over Hill Street in Chosewood Park. Courtesy of Stanley Martin Homes, via SM Georgia Brokerage
Construction progress this summer as seen over Hill Street in Chosewood Park. Courtesy of Stanley Martin Homes, via SM Georgia Brokerage
Elsewhere in metro Atlanta, the company is building another 200-unit townhome project on the Westside near Proctor Creek, in addition to several communities in the suburbs, from Holly Springs to Lawrenceville.
In the gallery above, find a closer look at what’s cooking across this nearly 9-acre section of Chosewood Park, which was previously fenced-off and vacant.
...
Follow us on social media:
• Chosewood Park news, discussion (Urbanize Atlanta)
Tags
1199 Skylar Lane MAGUIRE at SKYLAR The Maguire Townhomes Stanley Martin Homes The Maguire SM Georgia Brokerage Atlanta Homes for Sale Atlanta homes Atlanta Townhomes Southside Southside Trail Beltline Atlanta BeltLine Boulevard Crossing Park
Images
 The Maguire project's Skylar Terrace location in Chosewood Park, with the BeltLine's Southside Trail corridor pictured at top. Courtesy of Stanley Martin Homes, via SM Georgia Brokerage
The Maguire project's Skylar Terrace location in Chosewood Park, with the BeltLine's Southside Trail corridor pictured at top. Courtesy of Stanley Martin Homes, via SM Georgia Brokerage
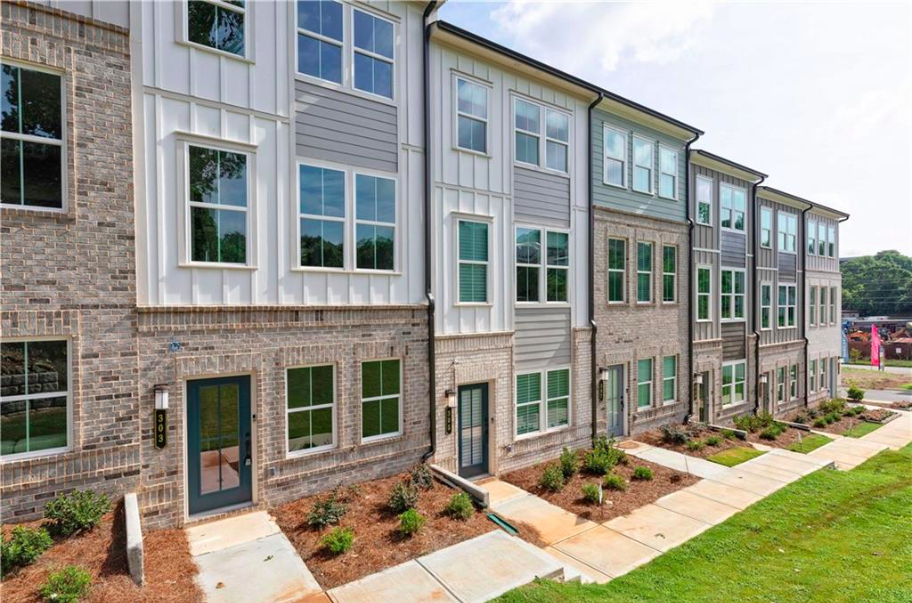 Facades of the smaller Blanche floorplan, described by sales reps as the community's most popular to date. Courtesy of Stanley Martin Homes, via SM Georgia Brokerage
Facades of the smaller Blanche floorplan, described by sales reps as the community's most popular to date. Courtesy of Stanley Martin Homes, via SM Georgia Brokerage
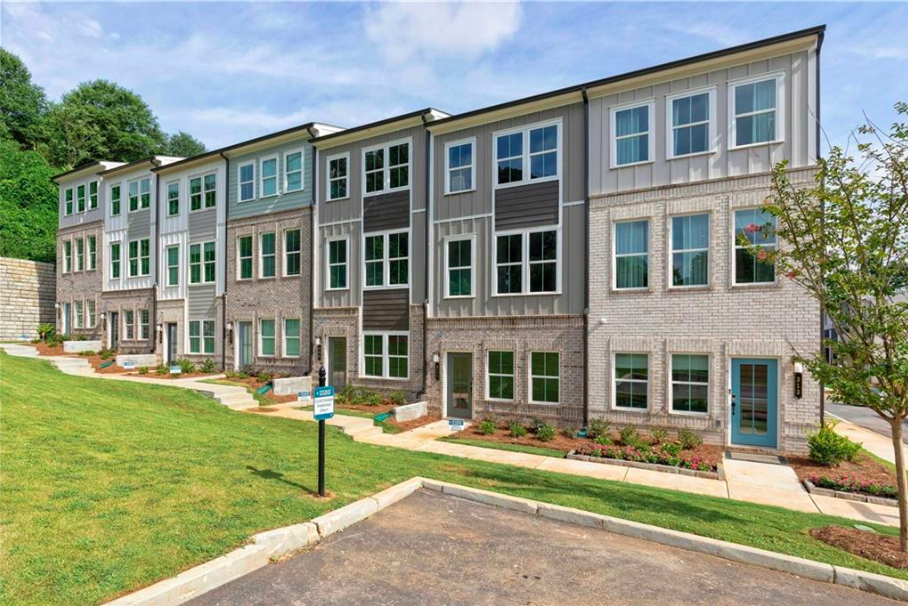 Courtesy of Stanley Martin Homes, via SM Georgia Brokerage
Courtesy of Stanley Martin Homes, via SM Georgia Brokerage
 Inside a Blanche floorplan (two bedrooms, two bathrooms, two half-baths) model unit. Courtesy of Stanley Martin Homes, via SM Georgia Brokerage
Inside a Blanche floorplan (two bedrooms, two bathrooms, two half-baths) model unit. Courtesy of Stanley Martin Homes, via SM Georgia Brokerage
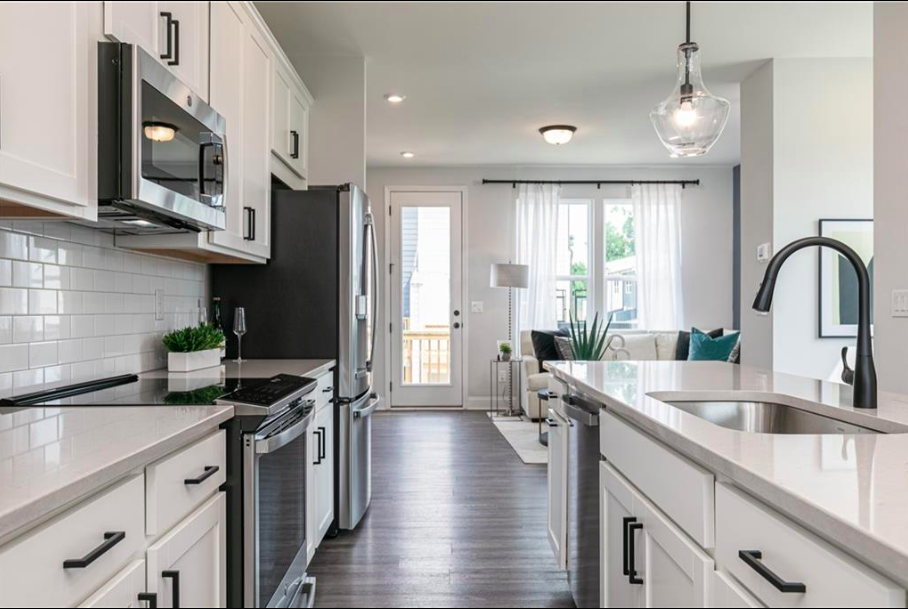 Courtesy of Stanley Martin Homes, via SM Georgia Brokerage
Courtesy of Stanley Martin Homes, via SM Georgia Brokerage
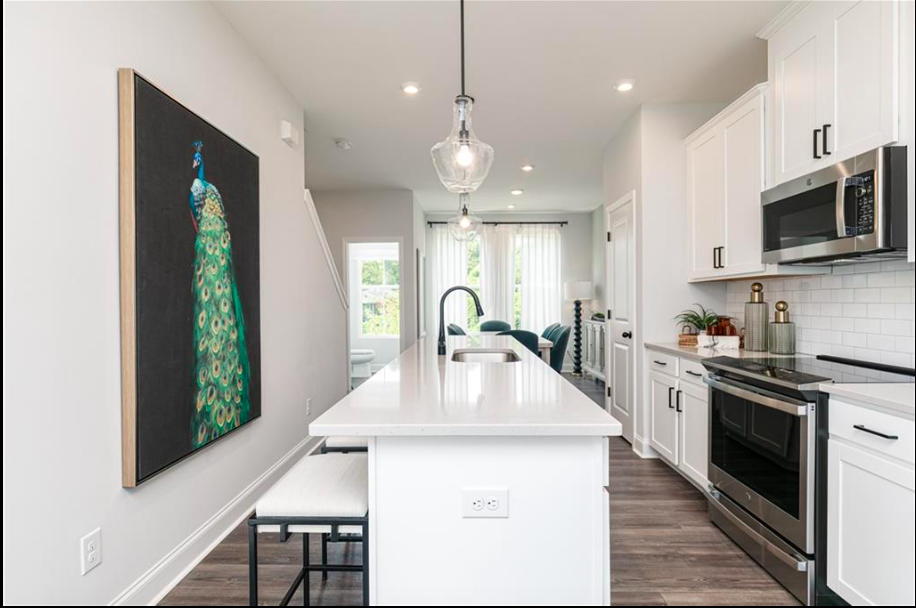 Courtesy of Stanley Martin Homes, via SM Georgia Brokerage
Courtesy of Stanley Martin Homes, via SM Georgia Brokerage
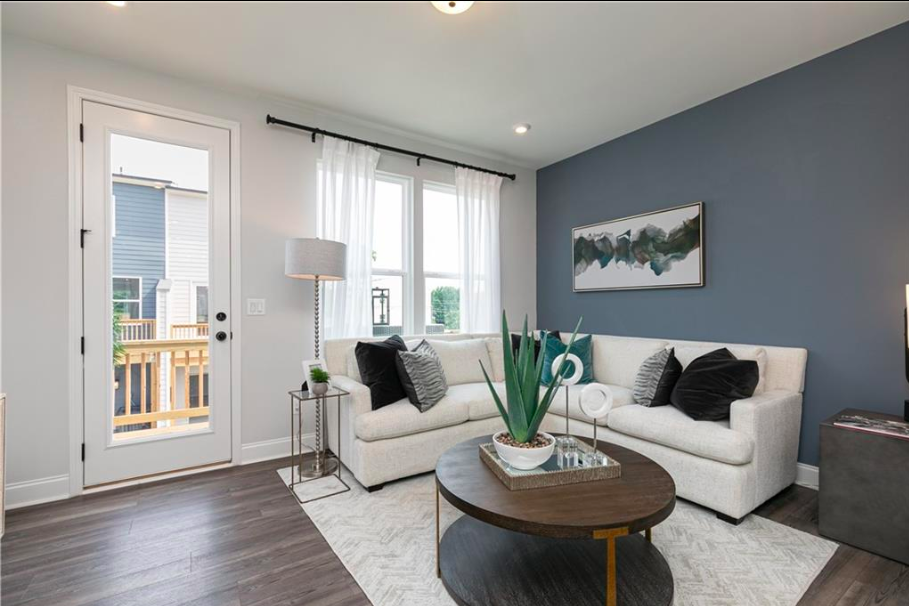 Courtesy of Stanley Martin Homes, via SM Georgia Brokerage
Courtesy of Stanley Martin Homes, via SM Georgia Brokerage
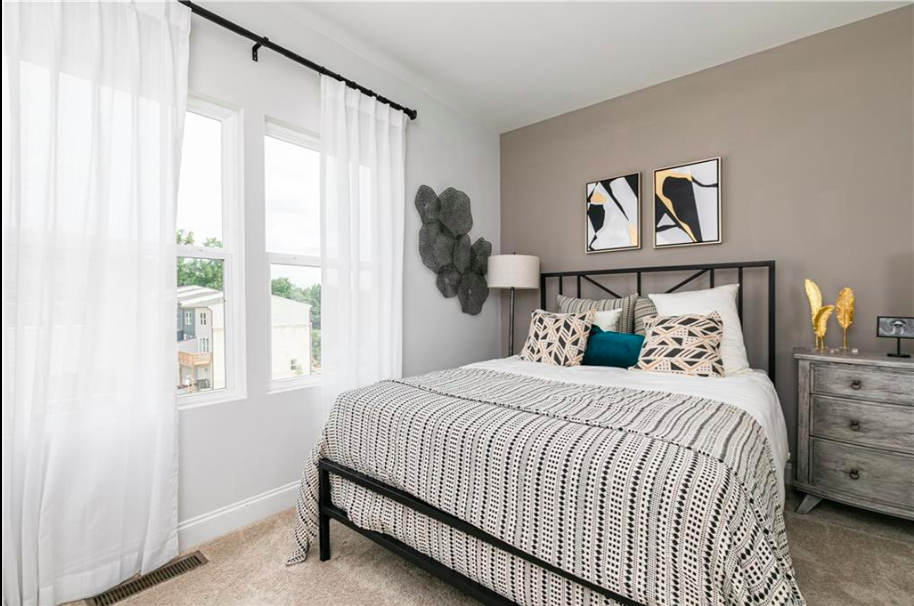 Courtesy of Stanley Martin Homes, via SM Georgia Brokerage
Courtesy of Stanley Martin Homes, via SM Georgia Brokerage
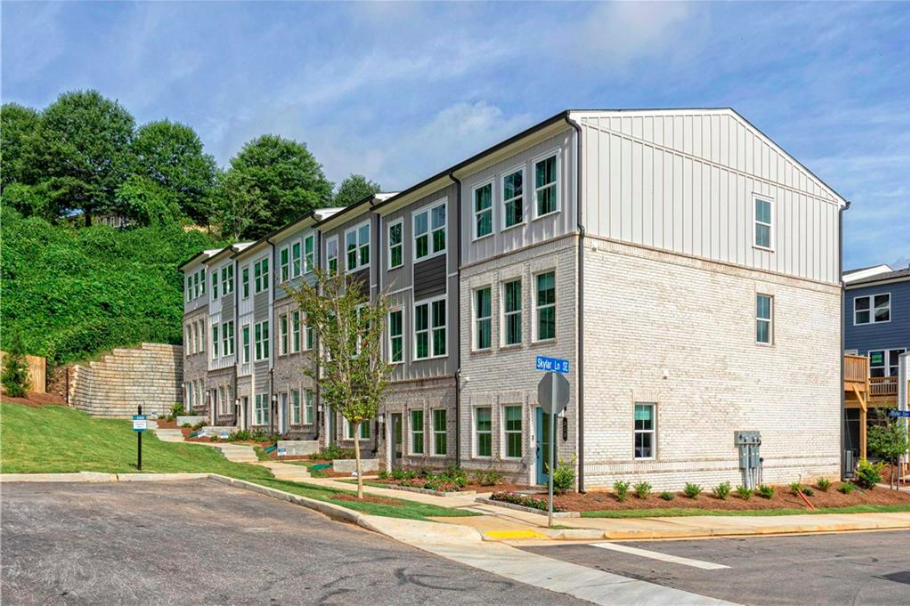 Courtesy of Stanley Martin Homes, via SM Georgia Brokerage
Courtesy of Stanley Martin Homes, via SM Georgia Brokerage
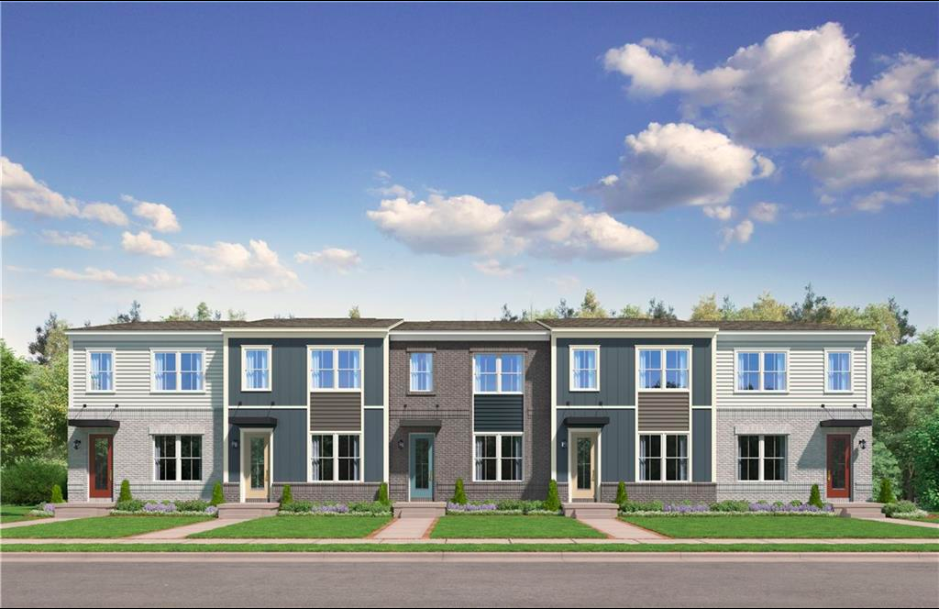 Courtesy of Stanley Martin Homes, via SM Georgia Brokerage
Courtesy of Stanley Martin Homes, via SM Georgia Brokerage
 Construction progress this summer as seen over Hill Street in Chosewood Park. Courtesy of Stanley Martin Homes, via SM Georgia Brokerage
Construction progress this summer as seen over Hill Street in Chosewood Park. Courtesy of Stanley Martin Homes, via SM Georgia Brokerage
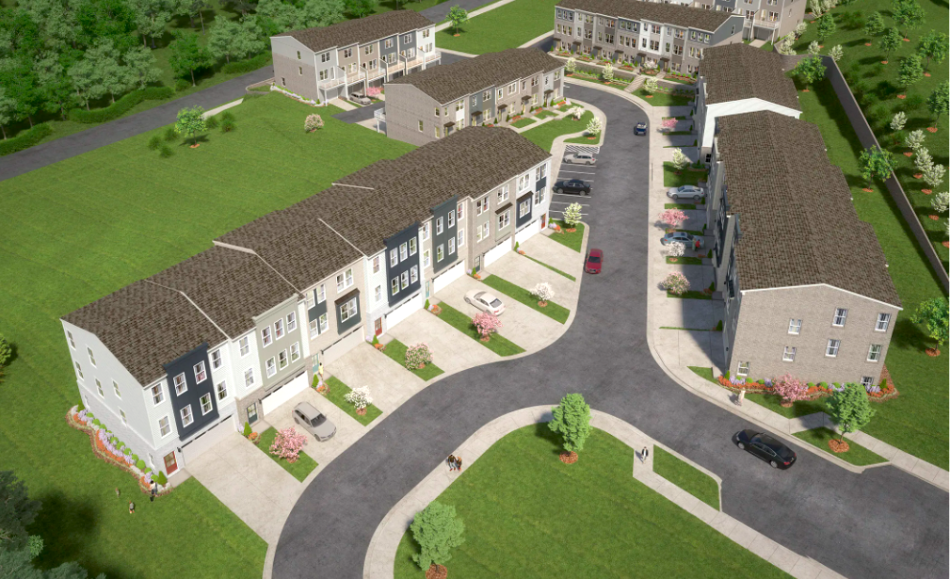 Courtesy of Stanley Martin Homes, via SM Georgia Brokerage
Courtesy of Stanley Martin Homes, via SM Georgia Brokerage
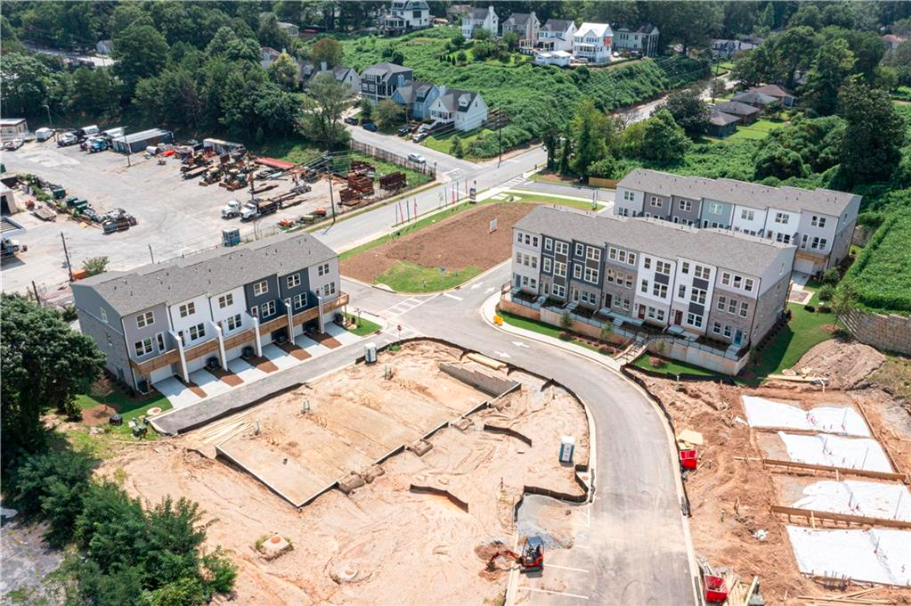 Courtesy of Stanley Martin Homes, via SM Georgia Brokerage
Courtesy of Stanley Martin Homes, via SM Georgia Brokerage
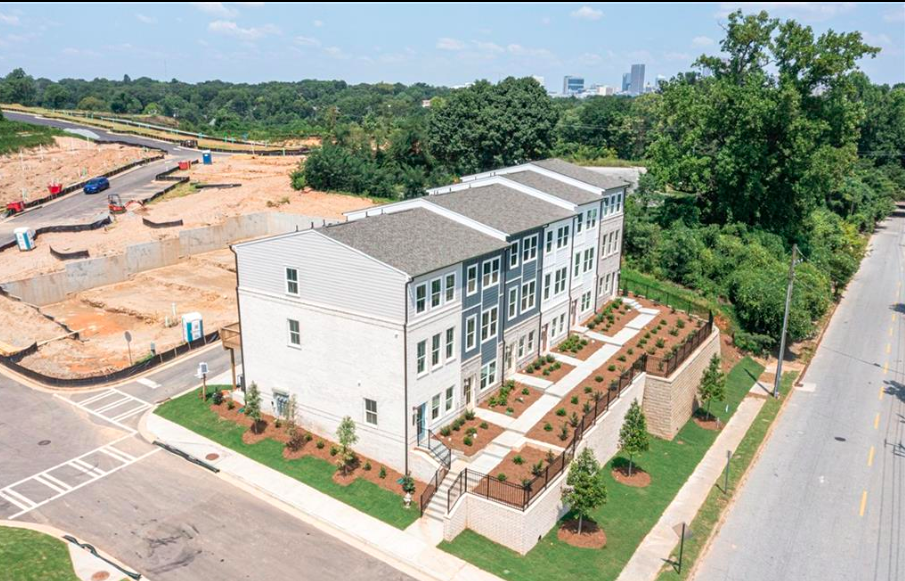 Courtesy of Stanley Martin Homes, via SM Georgia Brokerage
Courtesy of Stanley Martin Homes, via SM Georgia Brokerage
Subtitle Maguire at Skylar community joins flurry of Chosewood Park construction near Southside Trail
Neighborhood Chosewood Park
Background Image
Image
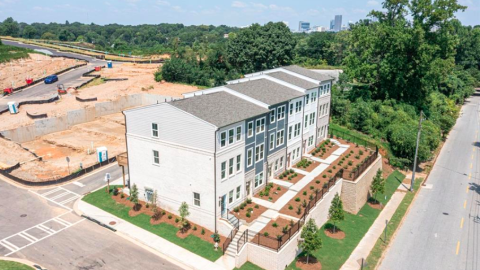
Before/After Images
Sponsored Post Off
