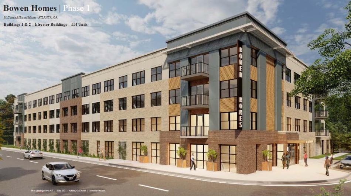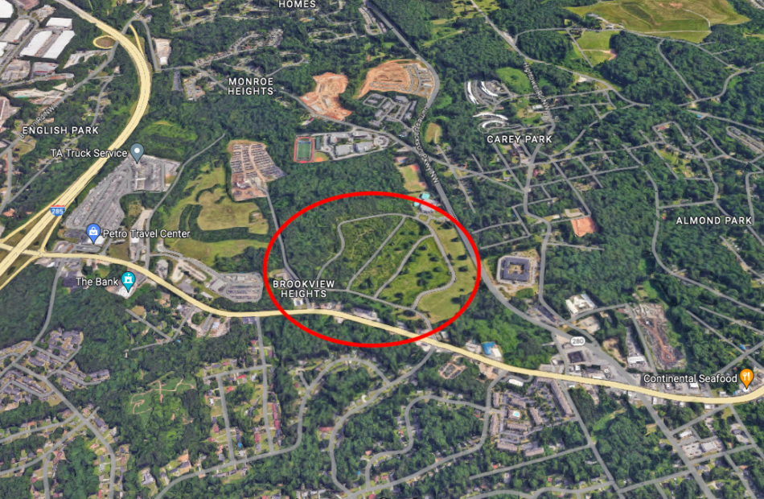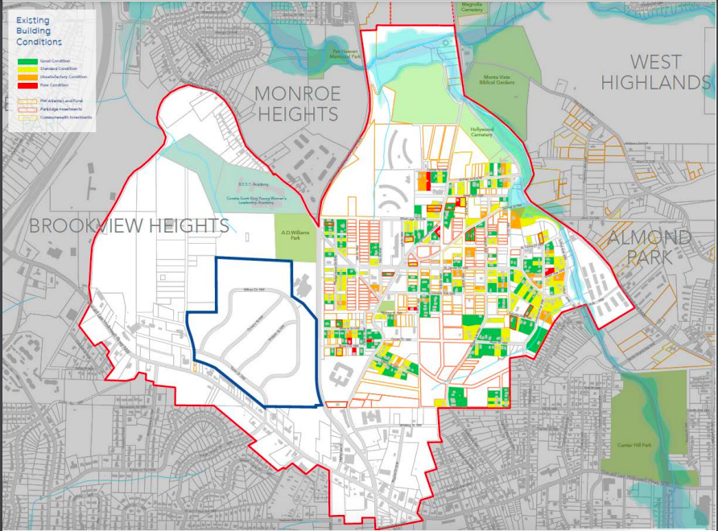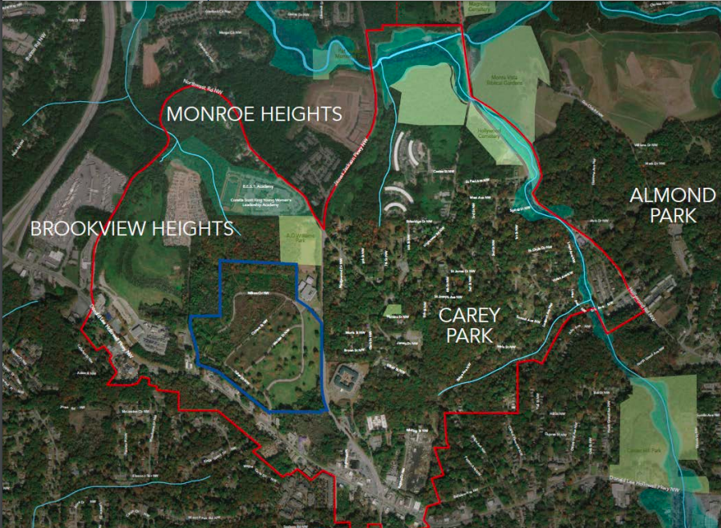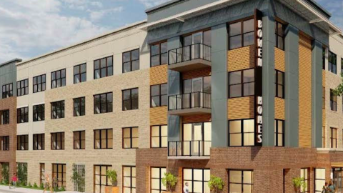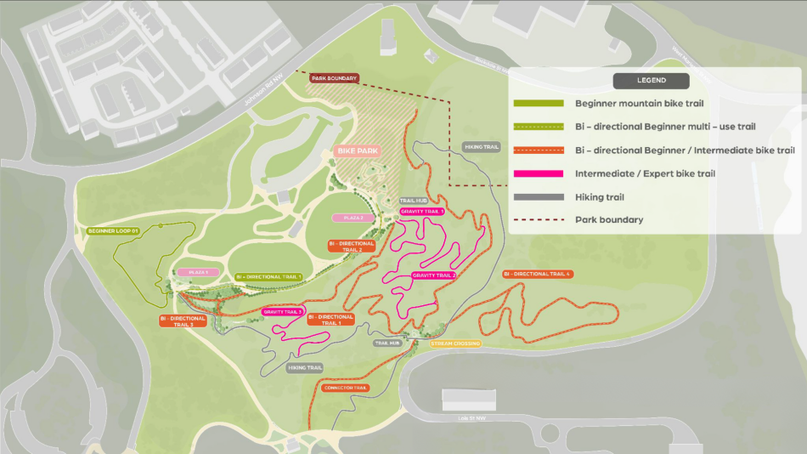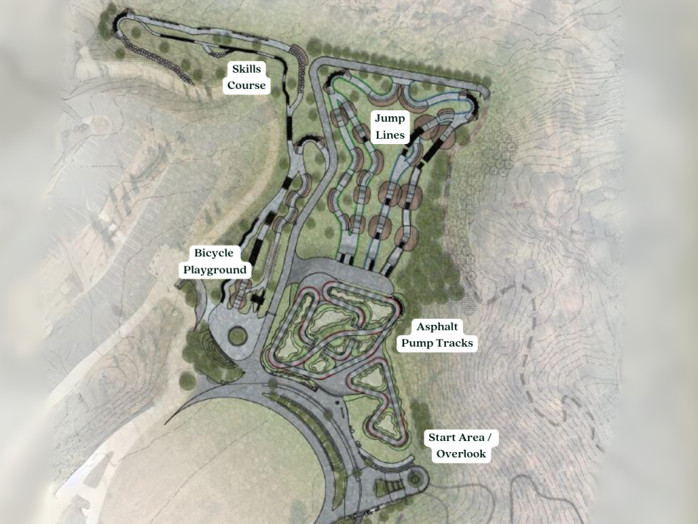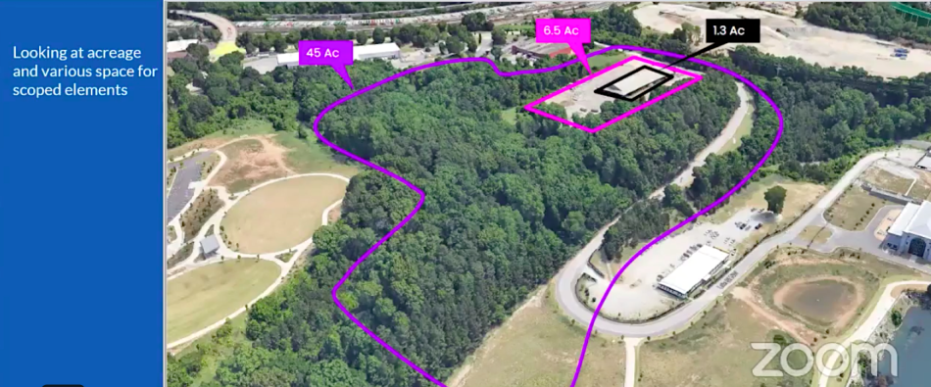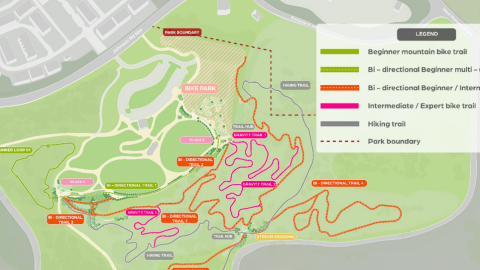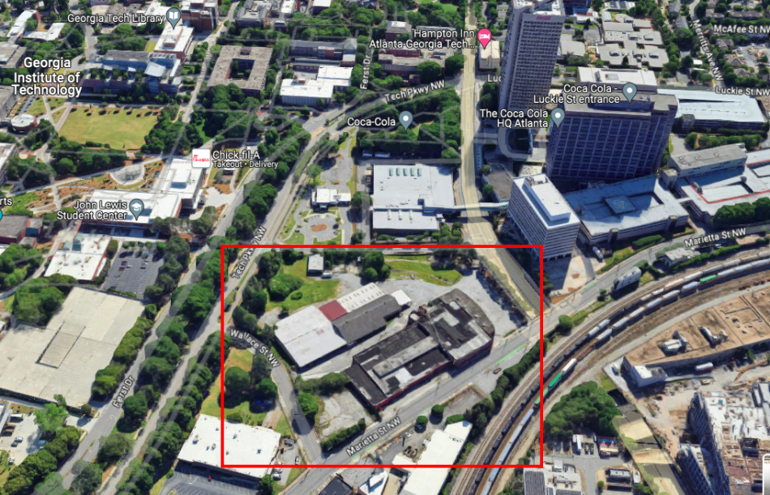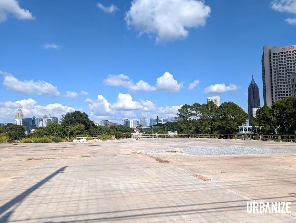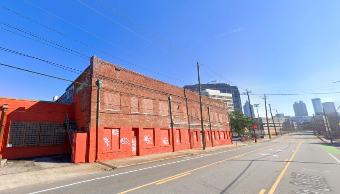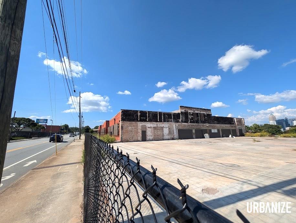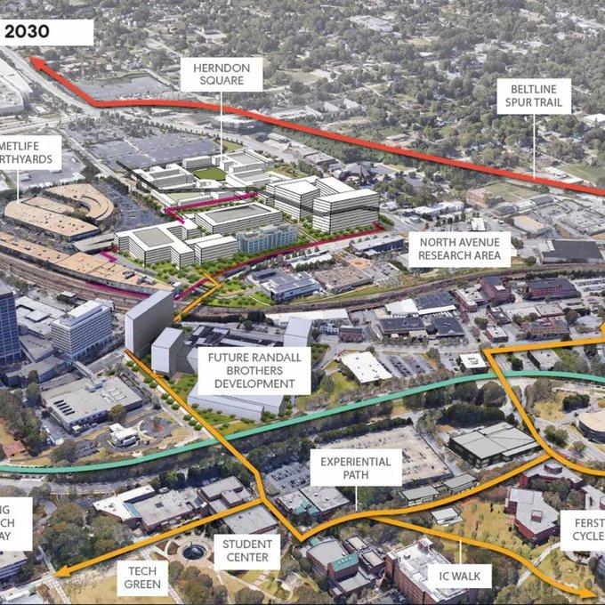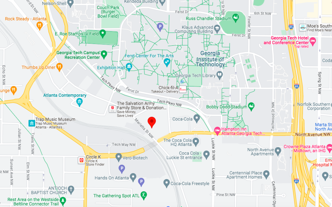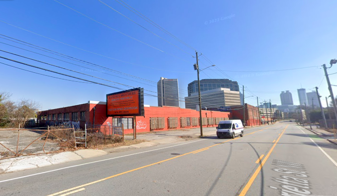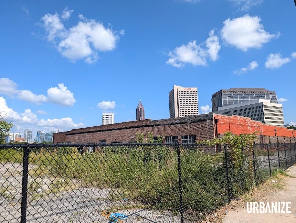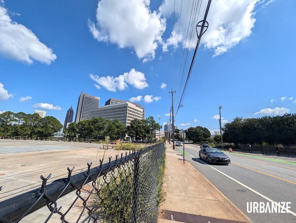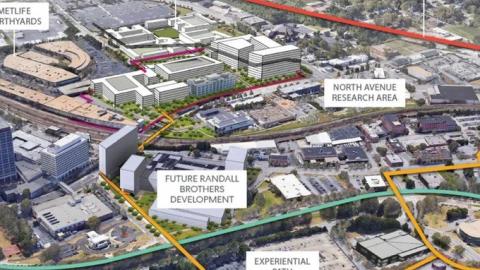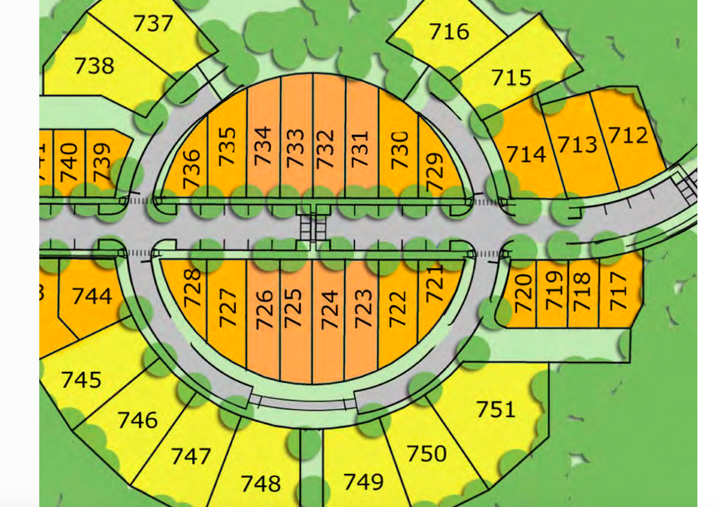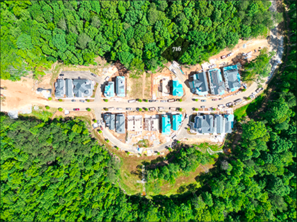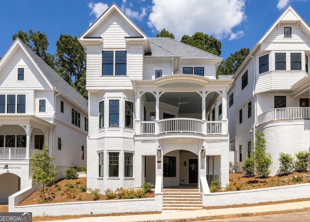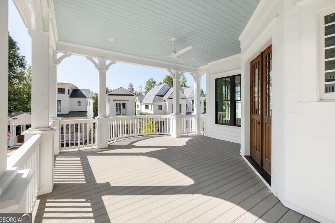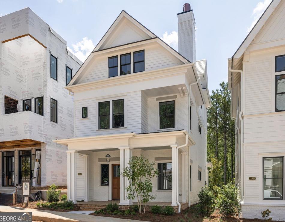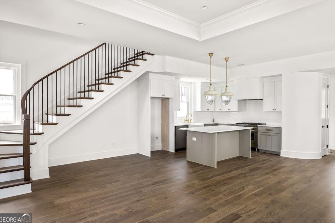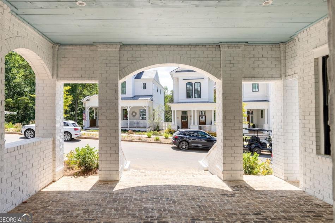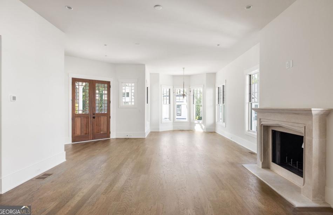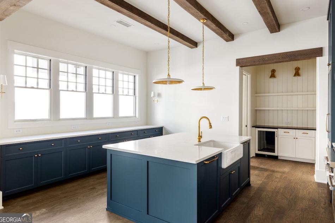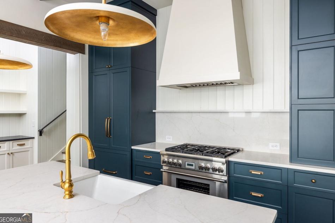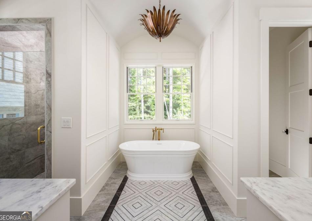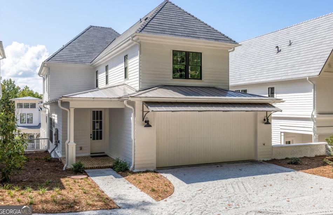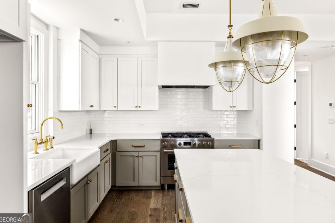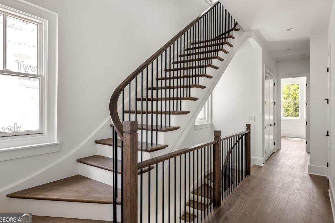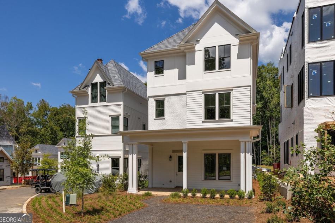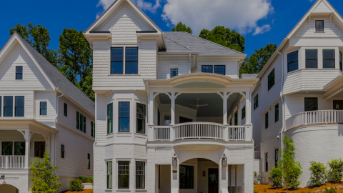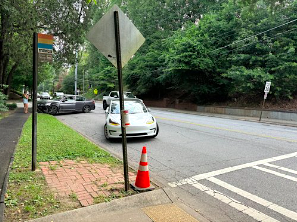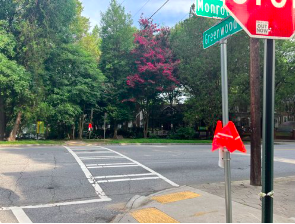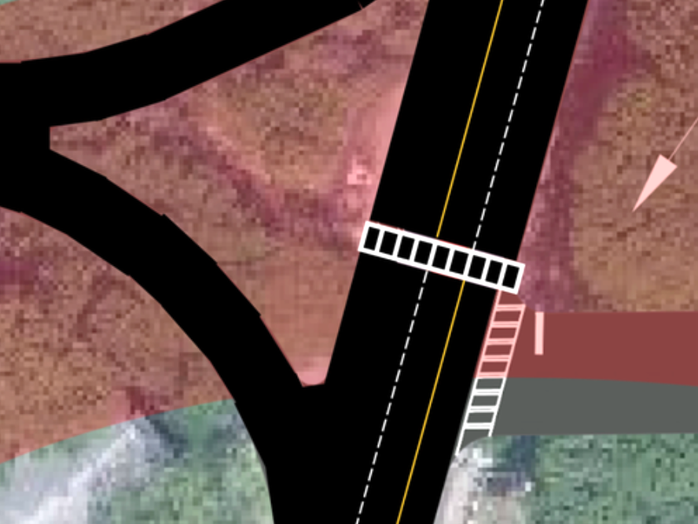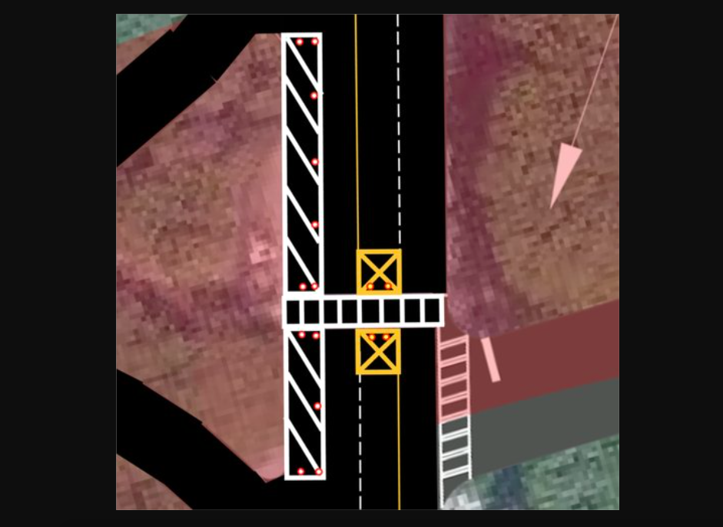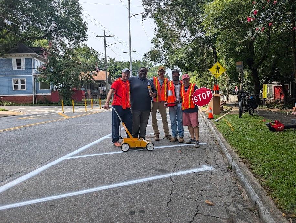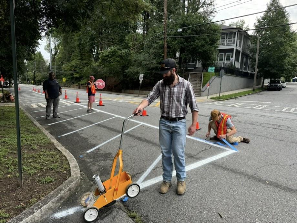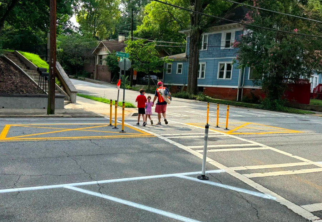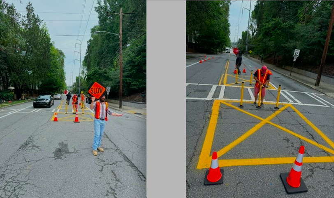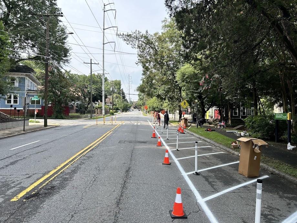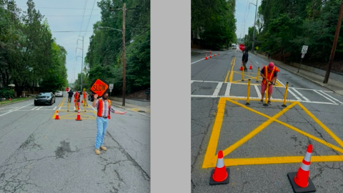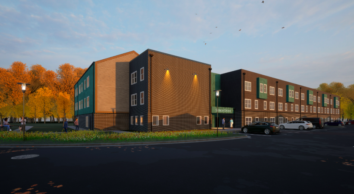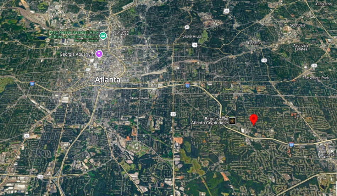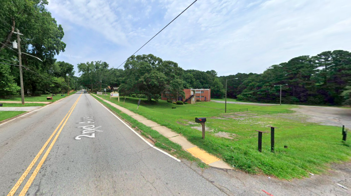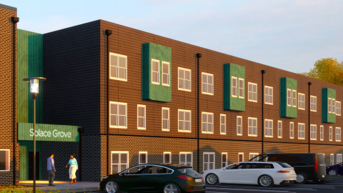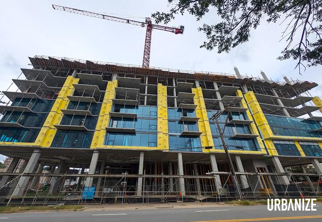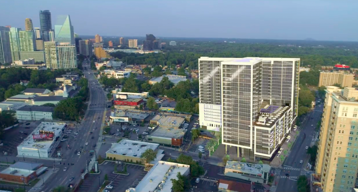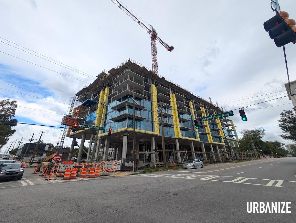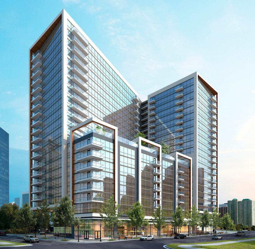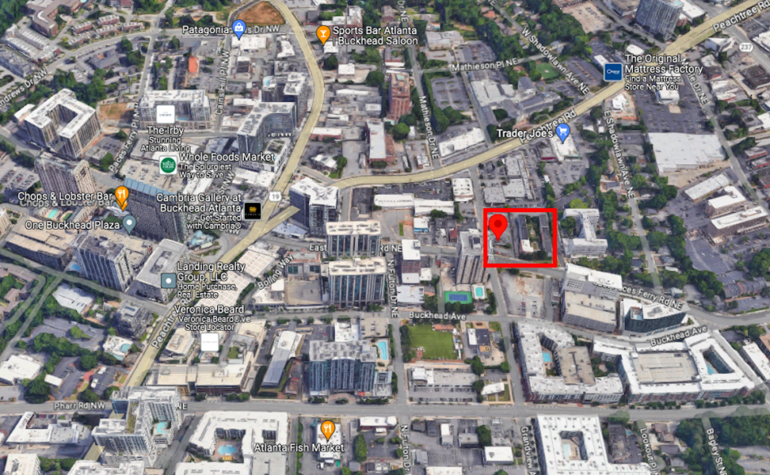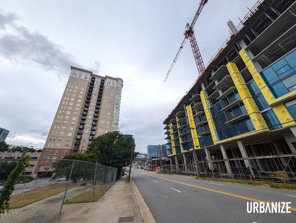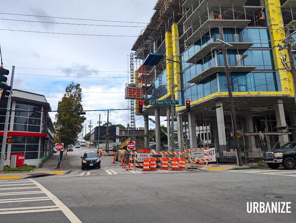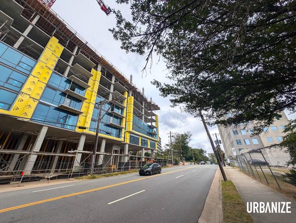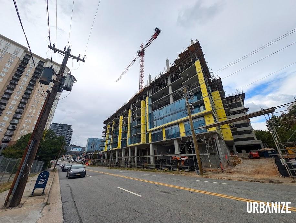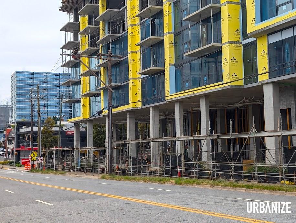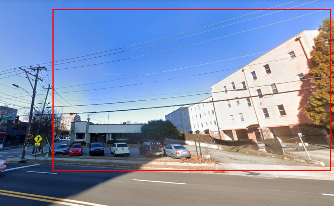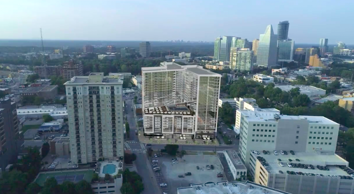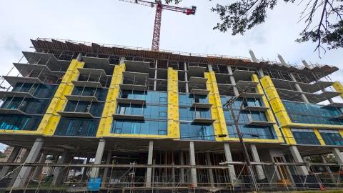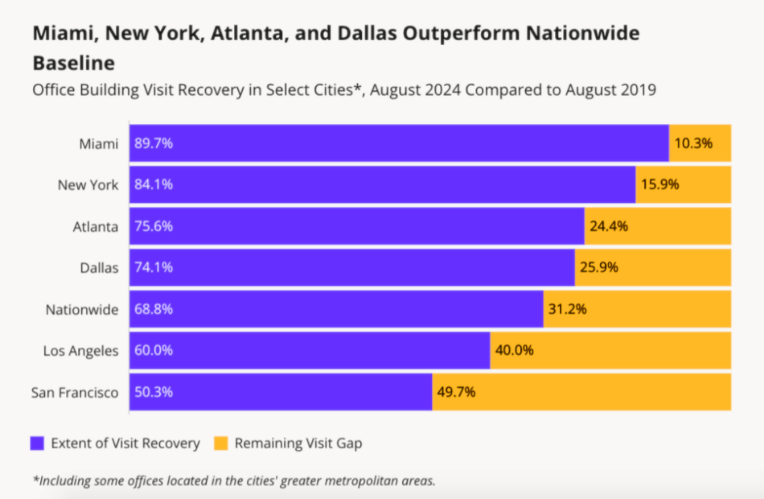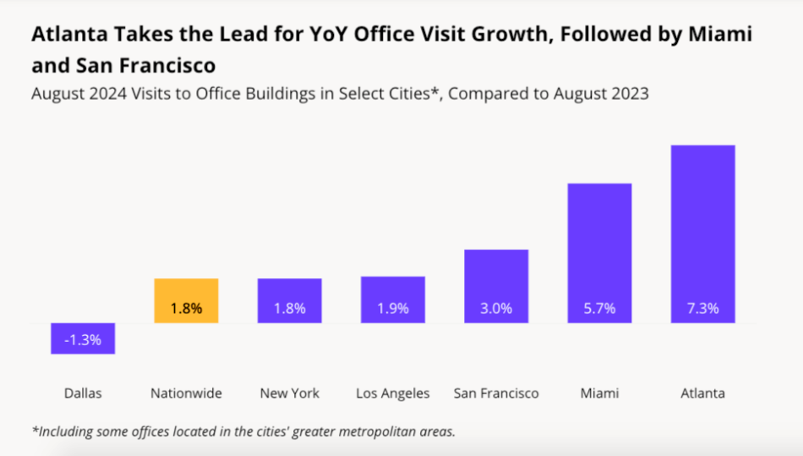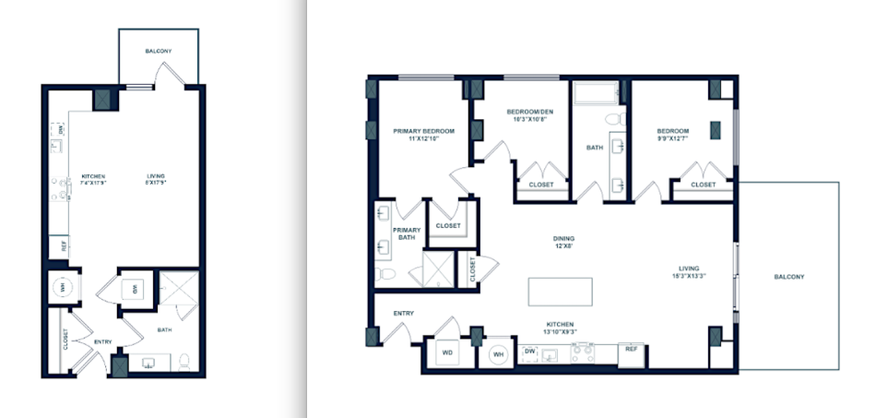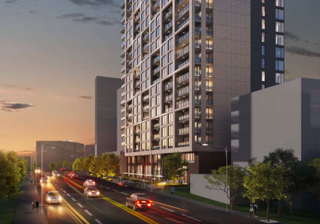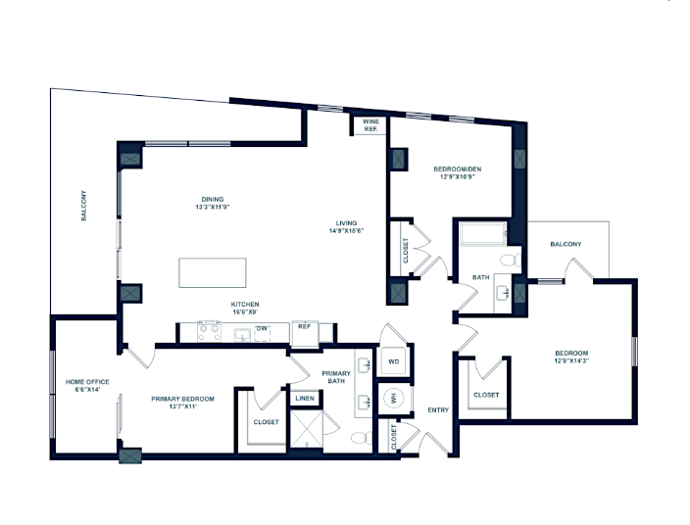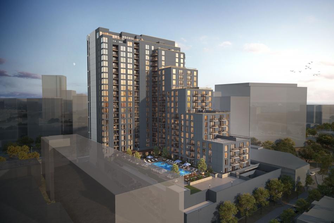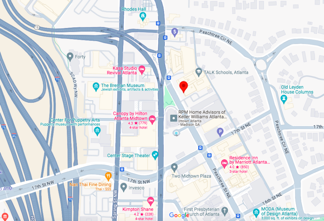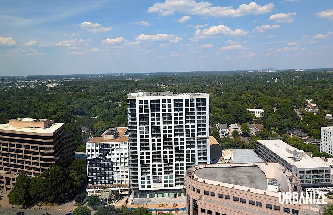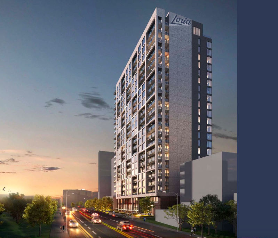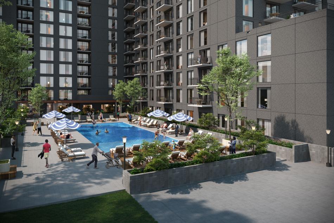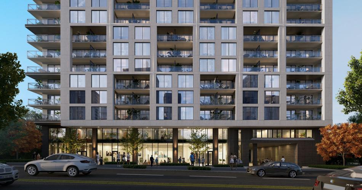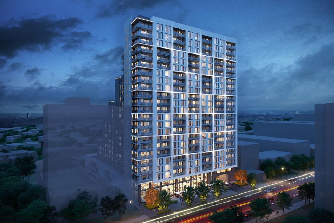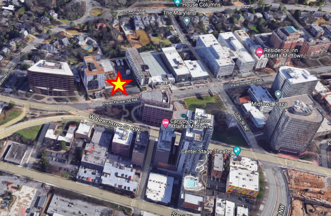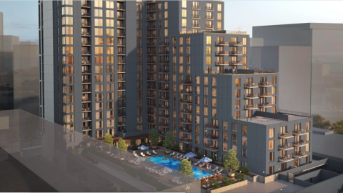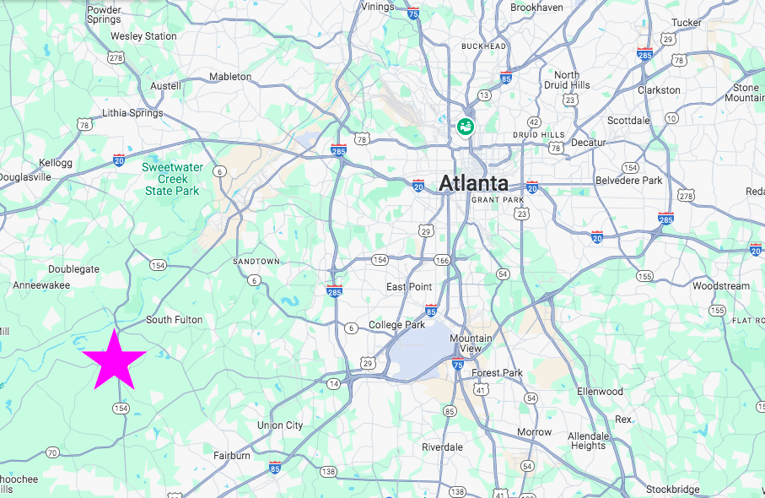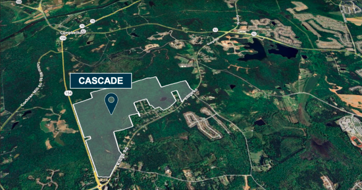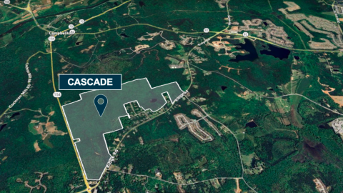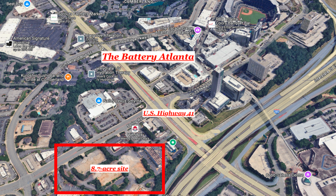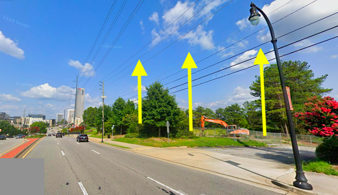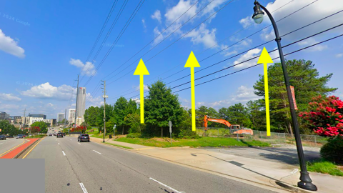Price slices spotted at nearly finished The Berkeleys project Josh Green Tue, 09/17/2024 - 08:07 Unlike most things in this post-pandemic, inflation-prone world, the asking prices at a stylish infill townhome project west of Atlantic Station have been trending downward in recent months.
Just don’t expect a fire sale, necessarily.
Tucked on hillside off Northside Drive, just south of Interstate 75, the 622 Bellemeade Ave. project is called The Berkeleys as a nod to its neighborhood, Berkeley Park. It’s set to include 11 homes total.
When The Berkeleys’ first units began coming to market a year ago, prices started at $845,000 and climbed to $880,000.
With construction on the last townhomes now finishing, the entry point at The Berkeleys is substantially less ($765,000), while high-end prices now top out at $835,000, with the majority of unsold options priced in between. (Monthly HOA fees of $350 are another consideration.)
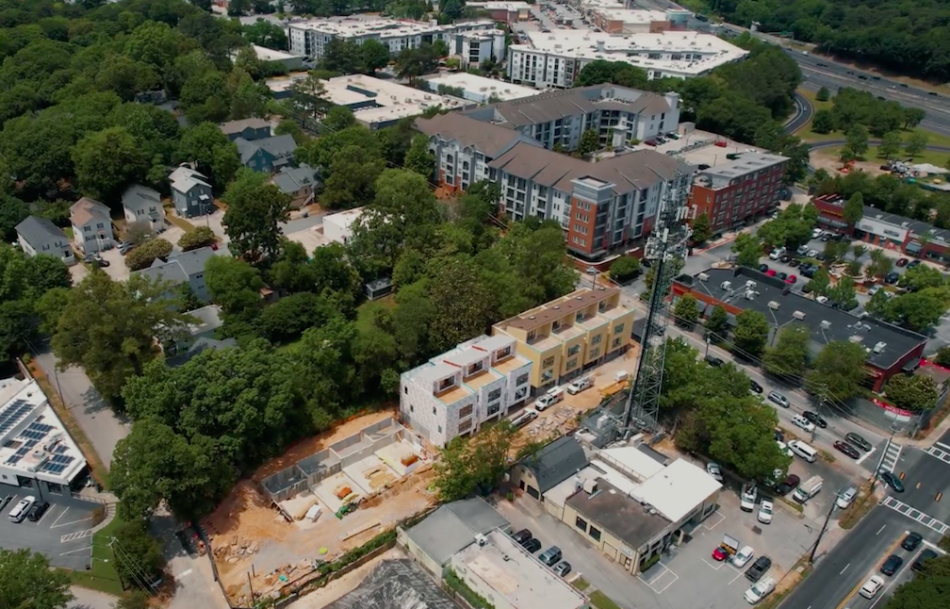 The Berkeleys' proximity to Northside Drive, at bottom right, shown during an earlier phase of construction. Atlanta Fine Homes Sotheby's International Realty; Virtual Studio Innovations
The Berkeleys' proximity to Northside Drive, at bottom right, shown during an earlier phase of construction. Atlanta Fine Homes Sotheby's International Realty; Virtual Studio Innovations
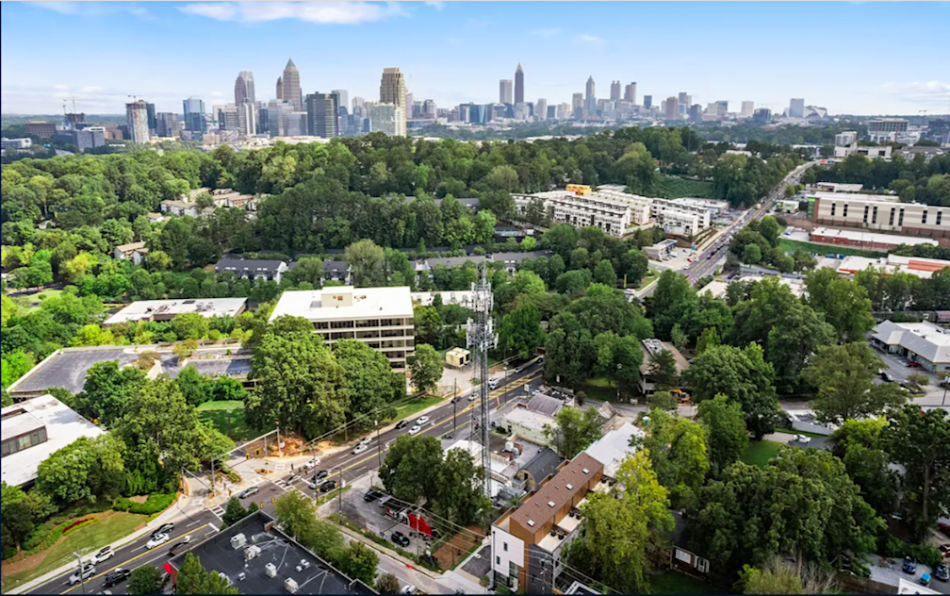 Virtual Studio Innovations; courtesy of Atlanta Fine Homes Sotheby's International Realty
Virtual Studio Innovations; courtesy of Atlanta Fine Homes Sotheby's International Realty
Listings records indicate three of the townhomes have closed sales throughout the spring and summer, and another is under contract. Incentives of between $7,000 and $15,000 in paid closing costs are also being offered.
All townhomes have four-story floorplans, with between 2,560 and 2,590 square feet, according to sellers Atlanta Fine Homes Sotheby’s International Realty.
The Long Real Estate Developers venture replaced a brick bungalow and small, neighboring parking lot. A shopping-center cove that includes food options Little Azio, Ginja Izakaya, and Grecian Gyro is located across the street, to the north.
All townhomes at The Berkeleys count three bedrooms and two and ½ bathrooms, with fenced-in courtyards off the kitchen and family room level. Other perks are listed as two-car garages, skylights over stairwells, quartz countertops, and soft-close cabinetry.
Each home is topped with a roof terrace facing the city, but outdoor kitchens with gas grills and refrigerators are optional.
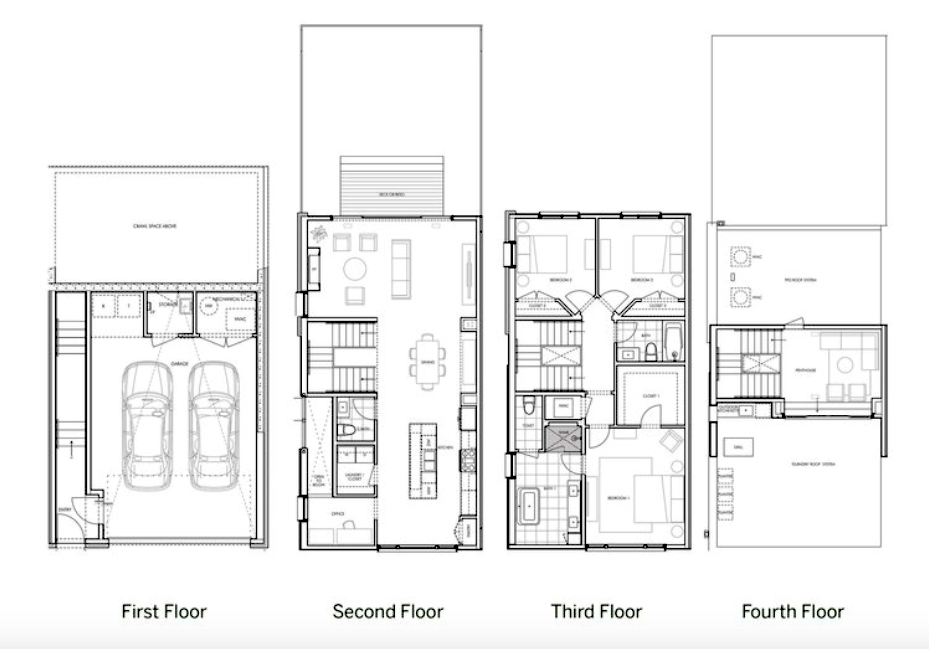 The largest four-story floorplan for Unit 5, which is currently under contract. Atlanta Fine Homes Sotheby's International Realty Developer Services
The largest four-story floorplan for Unit 5, which is currently under contract. Atlanta Fine Homes Sotheby's International Realty Developer Services
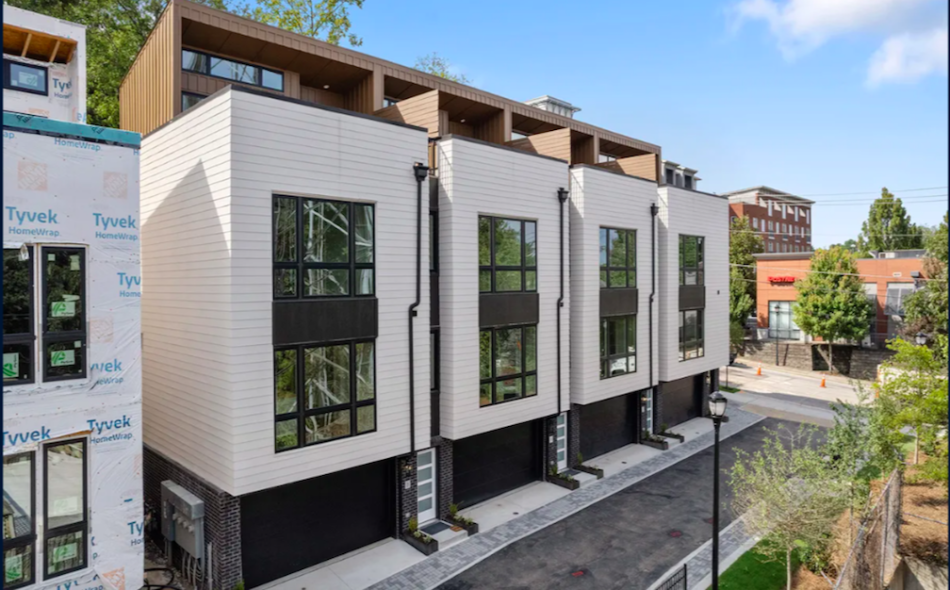 Virtual Studio Innovations; courtesy of Atlanta Fine Homes Sotheby's International Realty
Virtual Studio Innovations; courtesy of Atlanta Fine Homes Sotheby's International Realty
The project’s location is a few blocks from the Atlanta Beltline’s Northwest Trail corridor, as sellers have pointed out. Beltline and PATH Foundation leadership finalized the route that trail will take in 2022, and the first segment to begin construction broke ground in June. Construction is expected to take 14 months.
Even before the Beltline is accessible in the area, The Berkeleys’ Walk Score qualifies as a “very walkable” 75, while the Bike Score is a “bikeable” 54 (warning: monstrous hills) and the Transit Score a less-impressive 32, or what’s considered “some transit.”
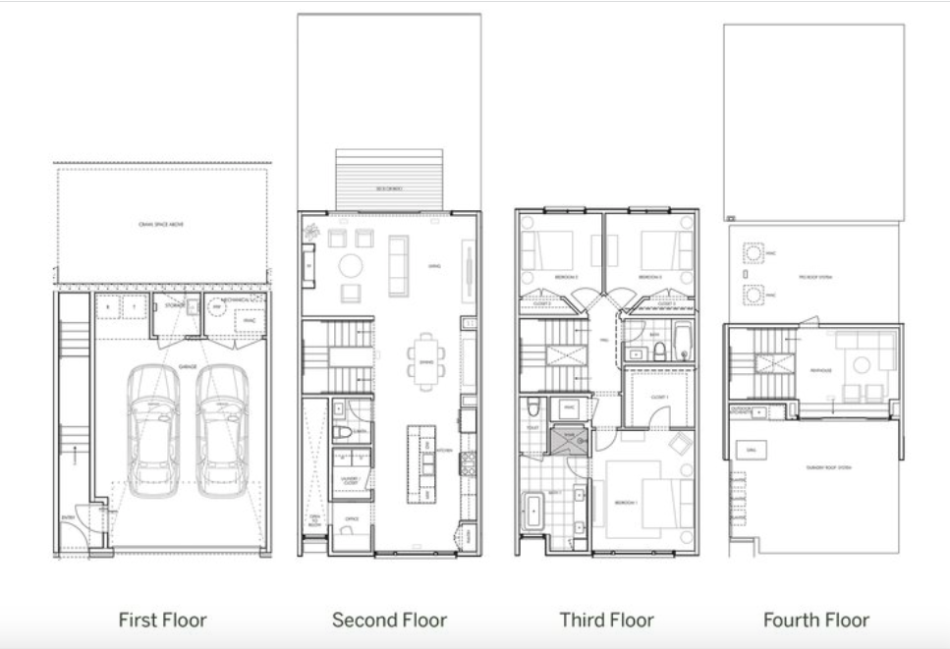 Example of the smaller The Berkeleys floorplan for Units 2,3,6,9, and 10.Atlanta Fine Homes Sotheby's International Realty Developer Services
Example of the smaller The Berkeleys floorplan for Units 2,3,6,9, and 10.Atlanta Fine Homes Sotheby's International Realty Developer Services
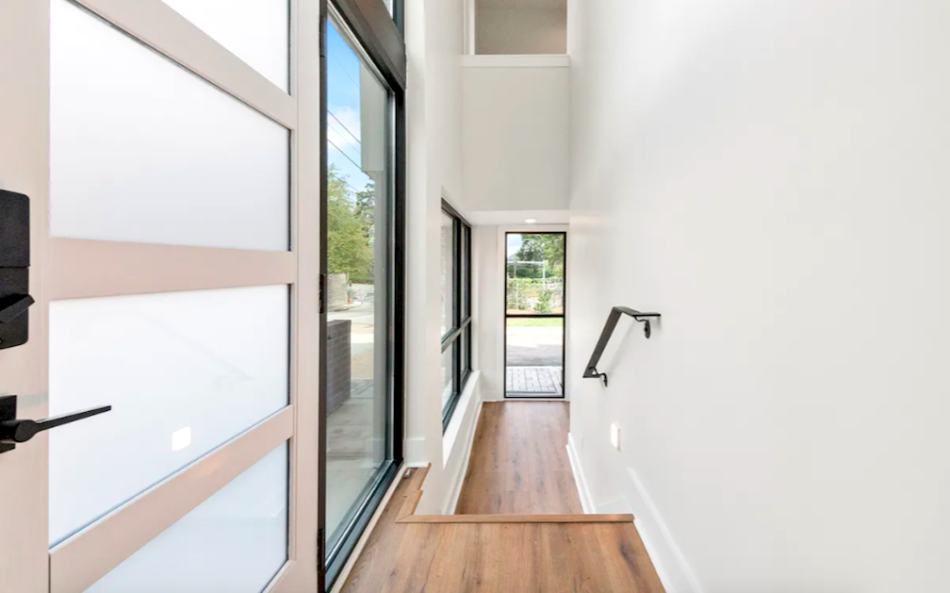 Virtual Studio Innovations; courtesy of Atlanta Fine Homes Sotheby's International Realty
Virtual Studio Innovations; courtesy of Atlanta Fine Homes Sotheby's International Realty
Head up to the gallery for a closer look at what listings call “the most desirable townhome community in West Midtown's Berkeley Park.”
...
Follow us on social media:
Twitter / Facebook/and now: Instagram
• Berkeley Park news, discussion (Urbanize Atlanta)
Tags
622 Bellemeade Avenue NW The Berkeleys Long Real Estate Developers Atlanta Fine Homes Sotheby's International Realty Atlanta Townhomes Atlanta Construction Atlanta Homes for Sale For sale in Atlanta Atlanta Development Northwest Trail Northside Drive exterior design Interior Design Atlanta Architecture Interior Designs
Images
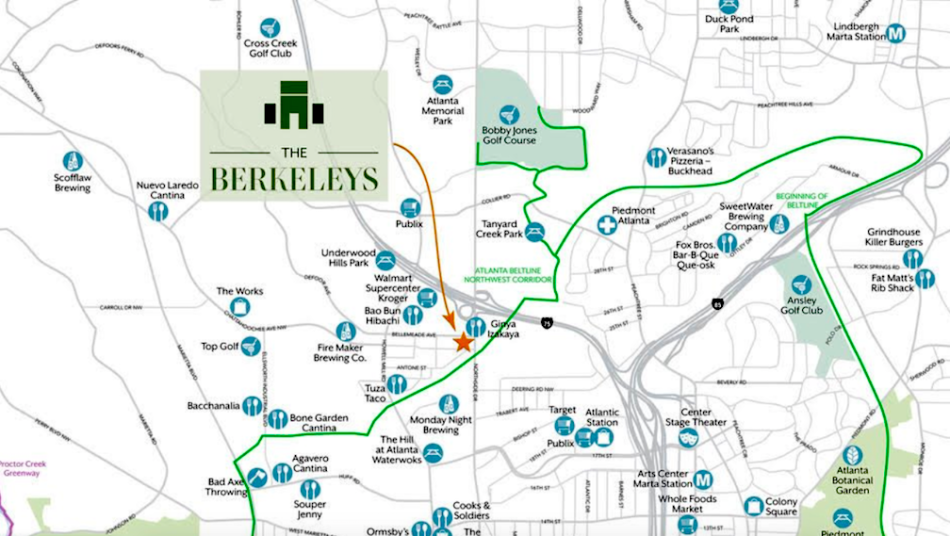 The project's Bellemeade Avenue location just south of Interstate 75. Atlanta Fine Homes Sotheby's International Realty
The project's Bellemeade Avenue location just south of Interstate 75. Atlanta Fine Homes Sotheby's International Realty
 The Berkeleys' proximity to Northside Drive, at bottom right, shown during an earlier phase of construction. Atlanta Fine Homes Sotheby's International Realty; Virtual Studio Innovations
The Berkeleys' proximity to Northside Drive, at bottom right, shown during an earlier phase of construction. Atlanta Fine Homes Sotheby's International Realty; Virtual Studio Innovations
 Virtual Studio Innovations; courtesy of Atlanta Fine Homes Sotheby's International Realty
Virtual Studio Innovations; courtesy of Atlanta Fine Homes Sotheby's International Realty
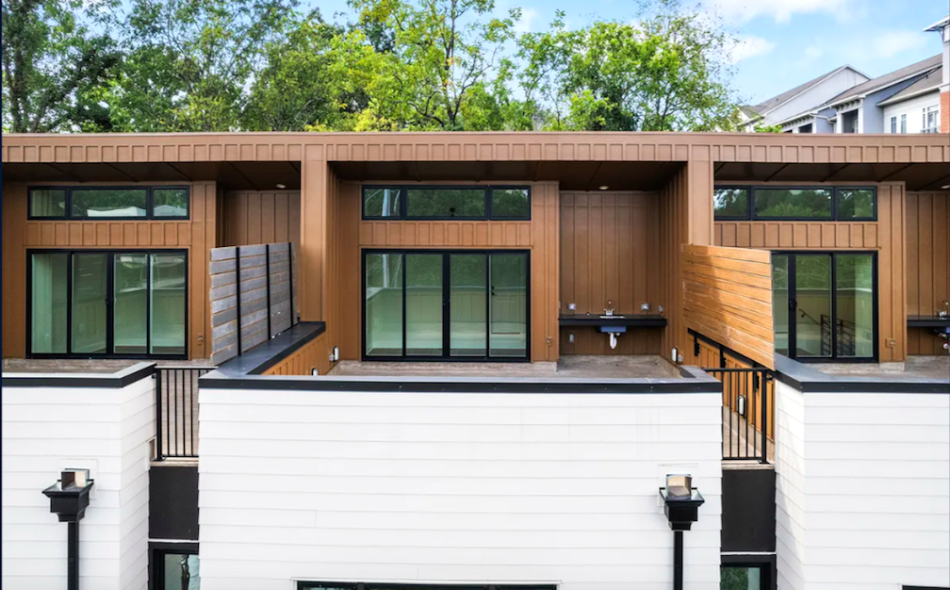 Virtual Studio Innovations; courtesy of Atlanta Fine Homes Sotheby's International Realty
Virtual Studio Innovations; courtesy of Atlanta Fine Homes Sotheby's International Realty
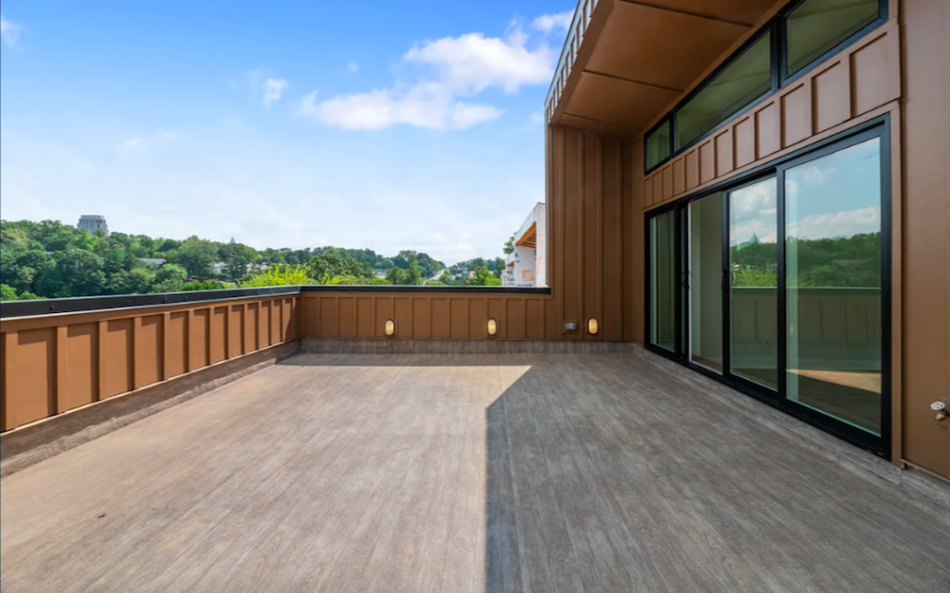 Virtual Studio Innovations; courtesy of Atlanta Fine Homes Sotheby's International Realty
Virtual Studio Innovations; courtesy of Atlanta Fine Homes Sotheby's International Realty
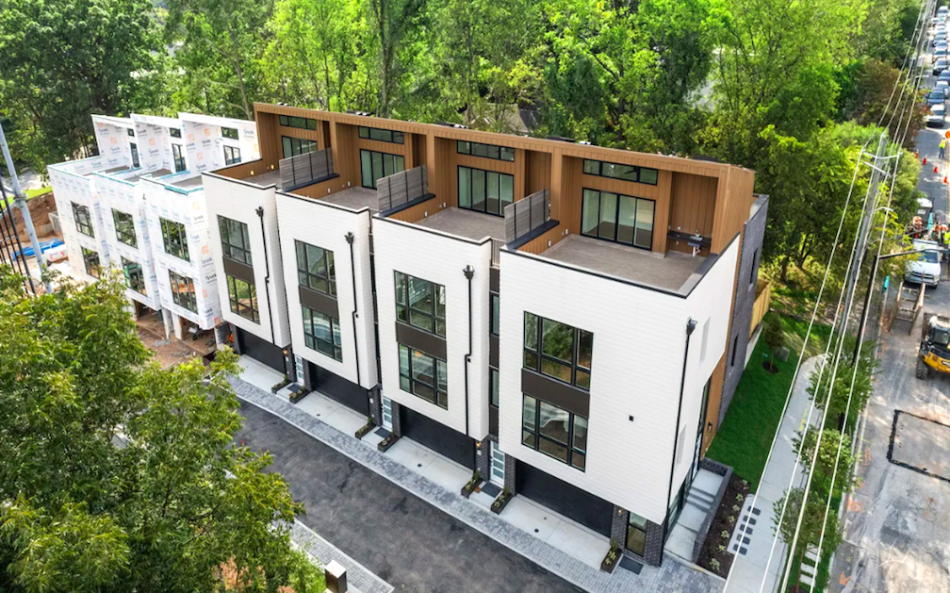 Virtual Studio Innovations; courtesy of Atlanta Fine Homes Sotheby's International Realty
Virtual Studio Innovations; courtesy of Atlanta Fine Homes Sotheby's International Realty
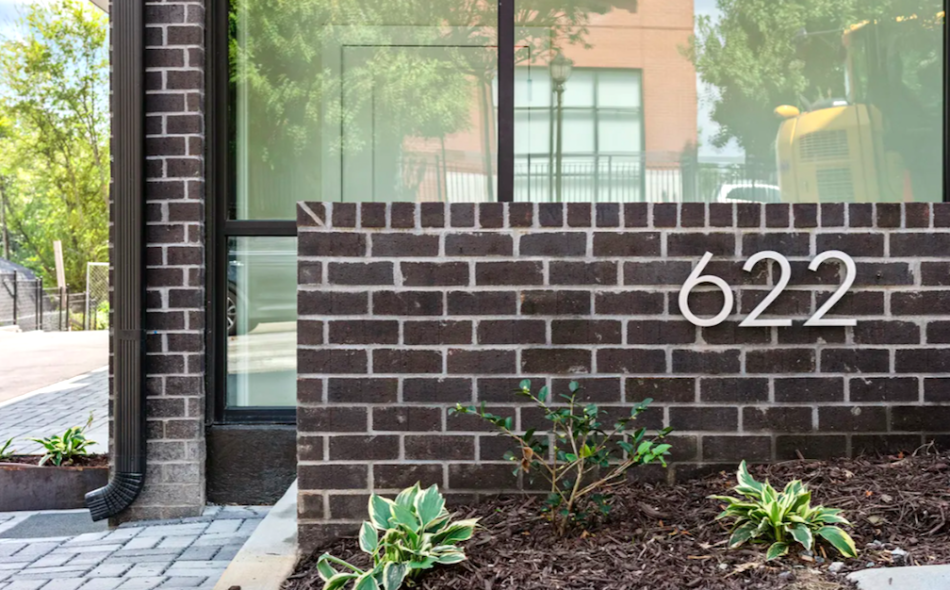 Virtual Studio Innovations; courtesy of Atlanta Fine Homes Sotheby's International Realty
Virtual Studio Innovations; courtesy of Atlanta Fine Homes Sotheby's International Realty
 Virtual Studio Innovations; courtesy of Atlanta Fine Homes Sotheby's International Realty
Virtual Studio Innovations; courtesy of Atlanta Fine Homes Sotheby's International Realty
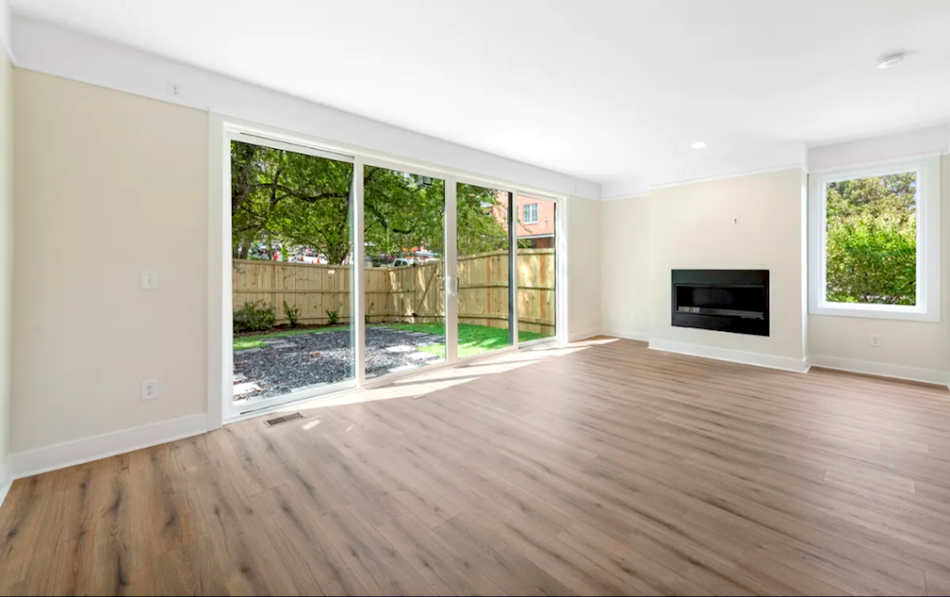 Virtual Studio Innovations; courtesy of Atlanta Fine Homes Sotheby's International Realty
Virtual Studio Innovations; courtesy of Atlanta Fine Homes Sotheby's International Realty
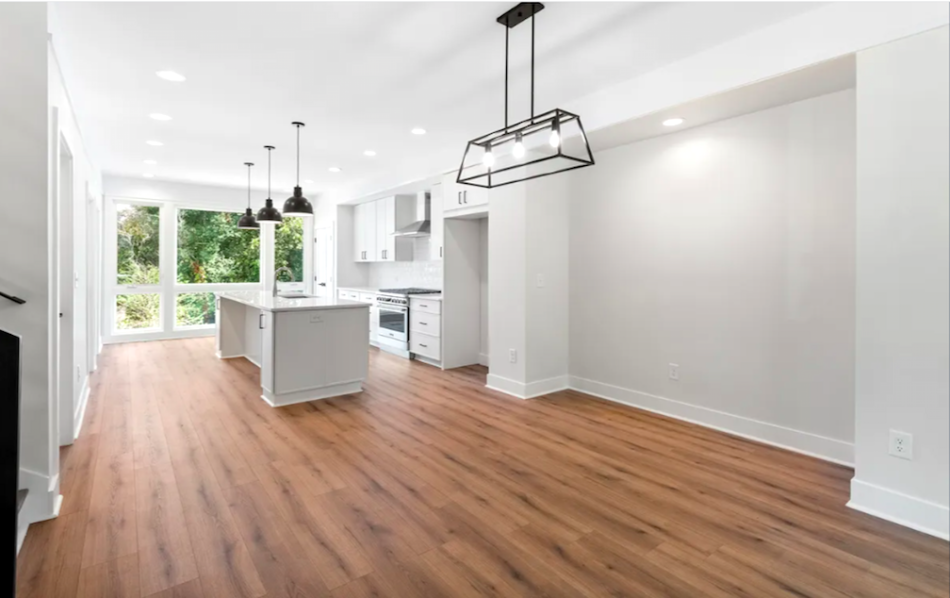 Virtual Studio Innovations; courtesy of Atlanta Fine Homes Sotheby's International Realty
Virtual Studio Innovations; courtesy of Atlanta Fine Homes Sotheby's International Realty
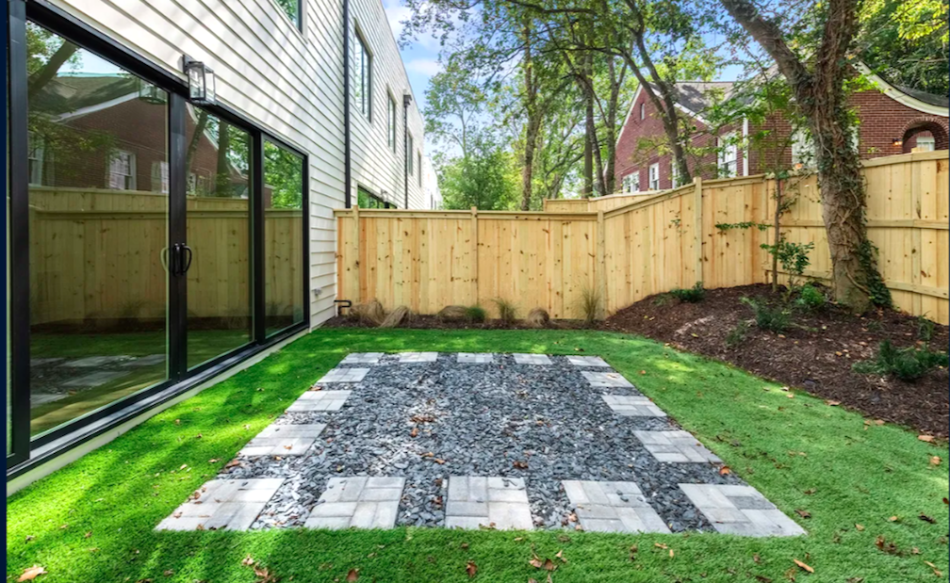 Virtual Studio Innovations; courtesy of Atlanta Fine Homes Sotheby's International Realty
Virtual Studio Innovations; courtesy of Atlanta Fine Homes Sotheby's International Realty
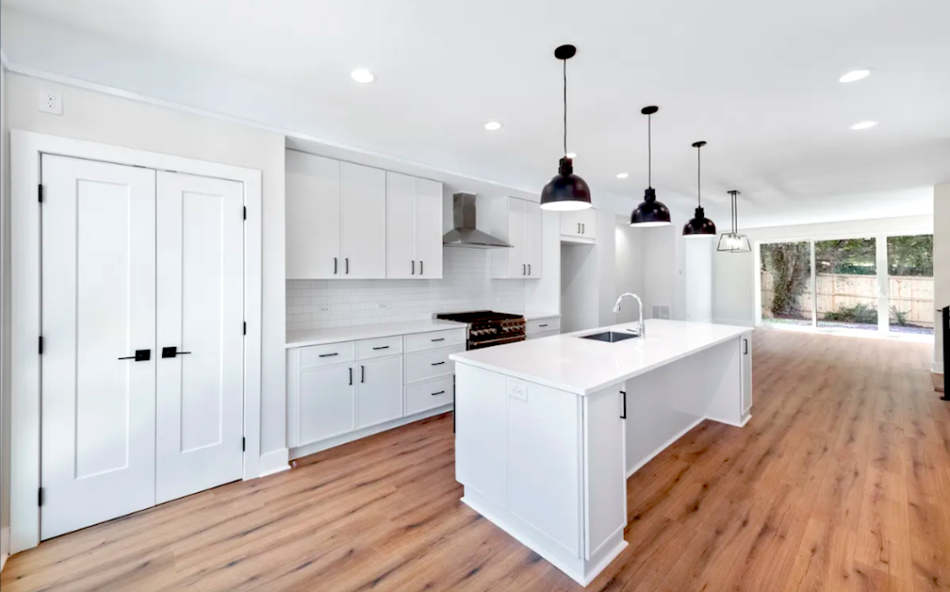 Virtual Studio Innovations; courtesy of Atlanta Fine Homes Sotheby's International Realty
Virtual Studio Innovations; courtesy of Atlanta Fine Homes Sotheby's International Realty
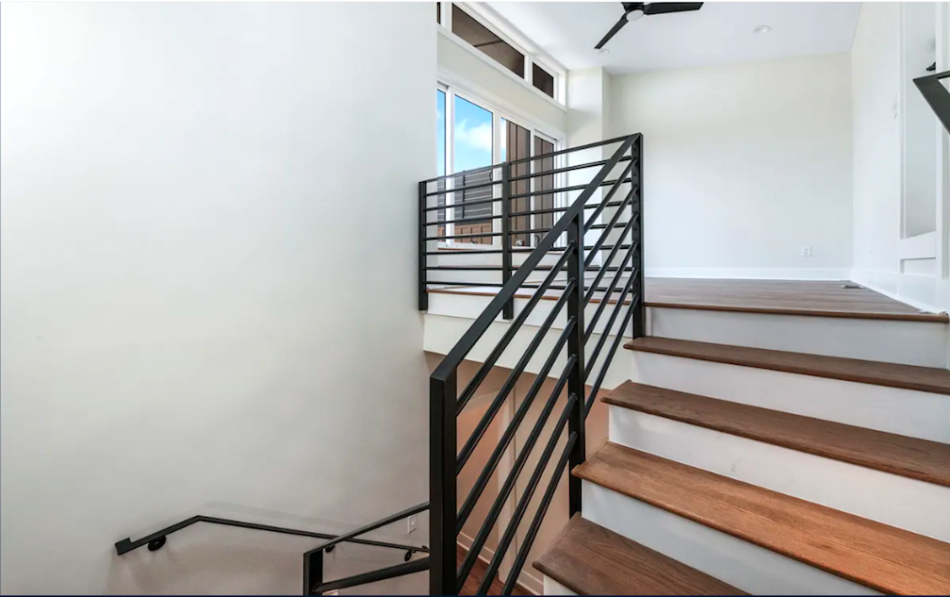 Virtual Studio Innovations; courtesy of Atlanta Fine Homes Sotheby's International Realty
Virtual Studio Innovations; courtesy of Atlanta Fine Homes Sotheby's International Realty
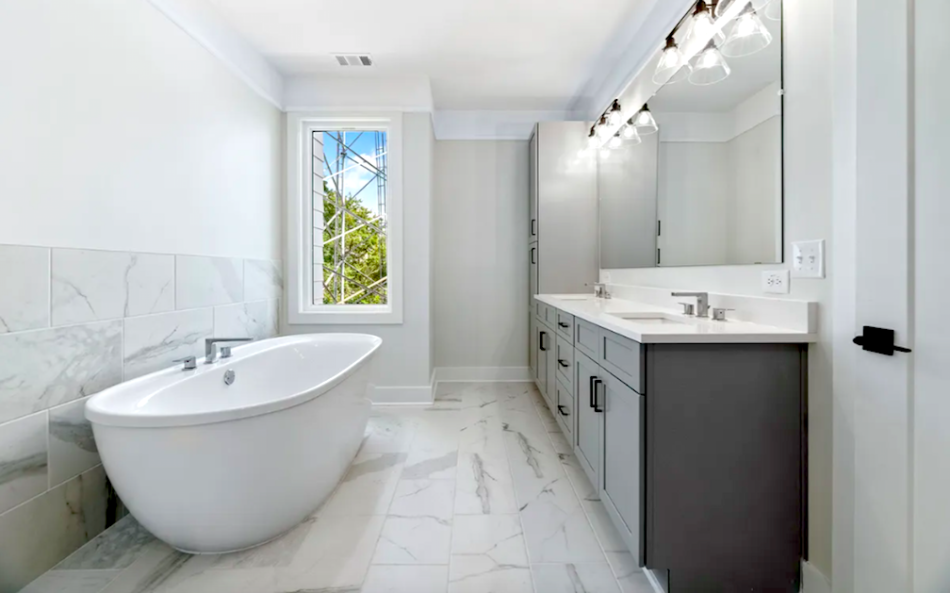 Virtual Studio Innovations; courtesy of Atlanta Fine Homes Sotheby's International Realty
Virtual Studio Innovations; courtesy of Atlanta Fine Homes Sotheby's International Realty
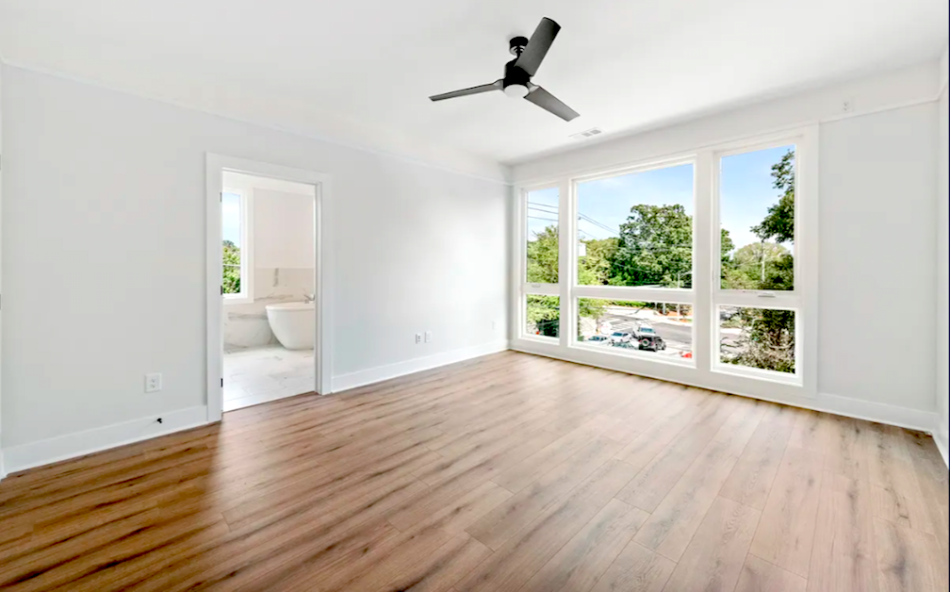 Virtual Studio Innovations; courtesy of Atlanta Fine Homes Sotheby's International Realty
Virtual Studio Innovations; courtesy of Atlanta Fine Homes Sotheby's International Realty
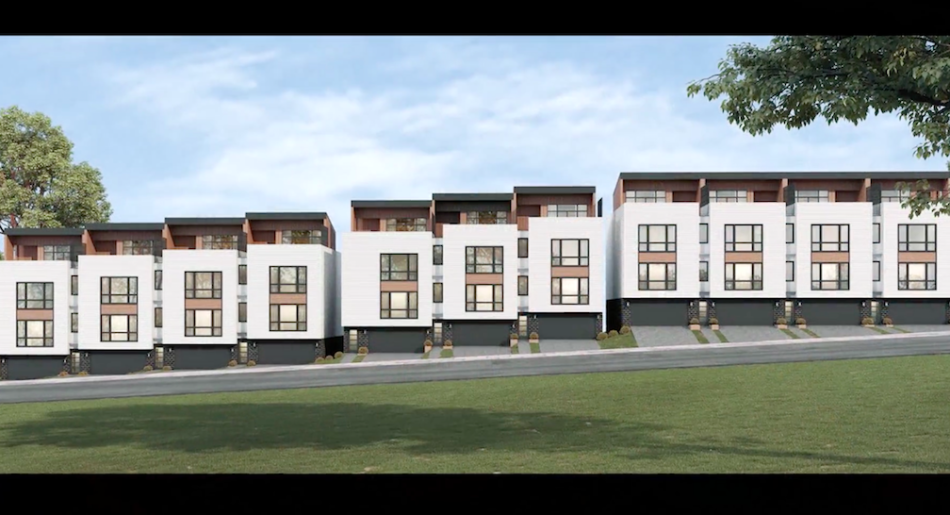 Projected look of finished facades off Bellemeade Avenue. Long Real Estate Developers; Atlanta Fine Homes Sotheby's International Realty
Projected look of finished facades off Bellemeade Avenue. Long Real Estate Developers; Atlanta Fine Homes Sotheby's International Realty
 Virtual Studio Innovations; courtesy of Atlanta Fine Homes Sotheby's International Realty
Virtual Studio Innovations; courtesy of Atlanta Fine Homes Sotheby's International Realty
 The largest four-story floorplan for Unit 5, which is currently under contract. Atlanta Fine Homes Sotheby's International Realty Developer Services
The largest four-story floorplan for Unit 5, which is currently under contract. Atlanta Fine Homes Sotheby's International Realty Developer Services
 Example of the smaller The Berkeleys floorplan for Units 2,3,6,9, and 10.Atlanta Fine Homes Sotheby's International Realty Developer Services
Example of the smaller The Berkeleys floorplan for Units 2,3,6,9, and 10.Atlanta Fine Homes Sotheby's International Realty Developer Services
Subtitle Modern townhome enclave replaces bungalow, parking lot off Northside Drive
Neighborhood Berkeley Park
Background Image
Image
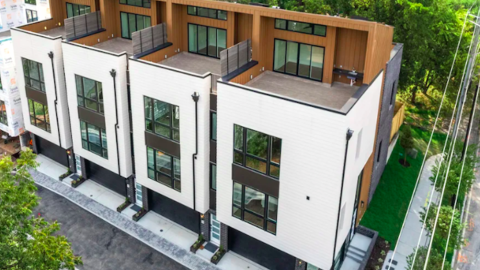
Associated Project
Before/After Images
Sponsored Post Off
