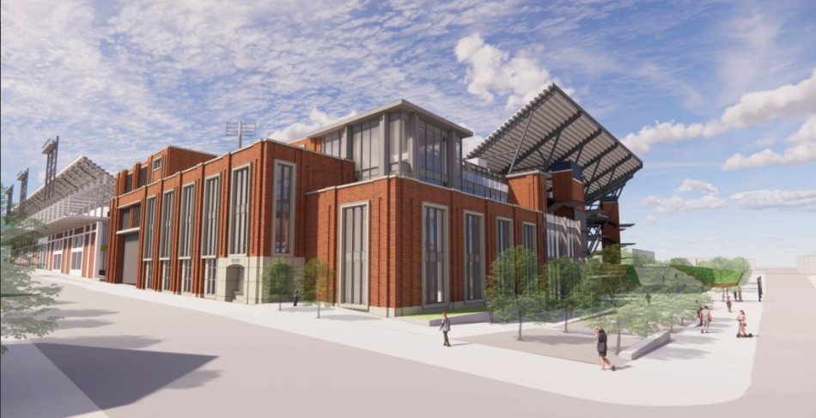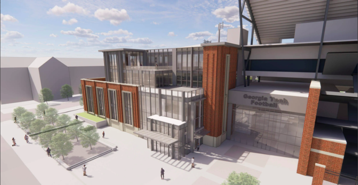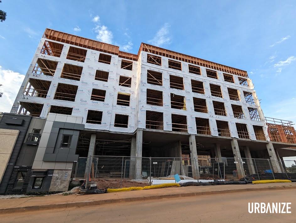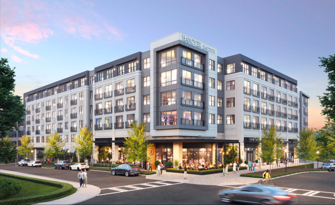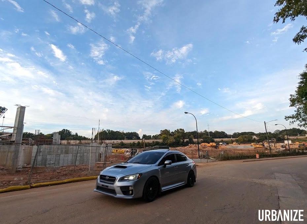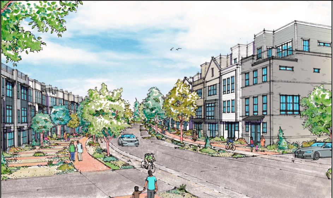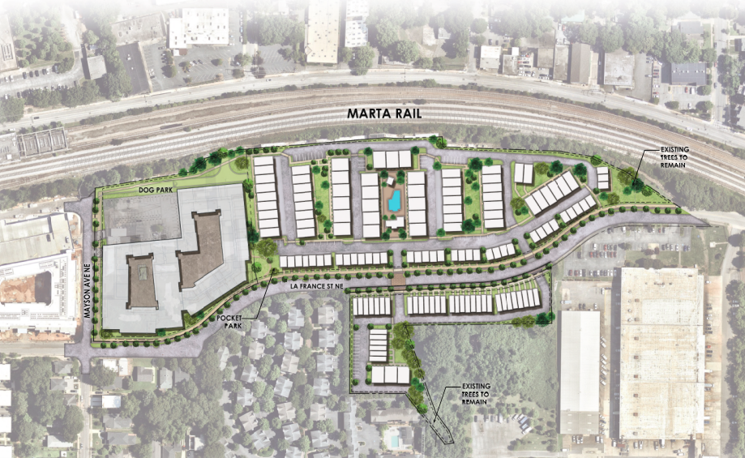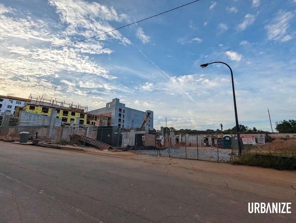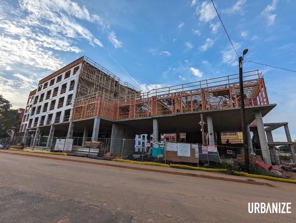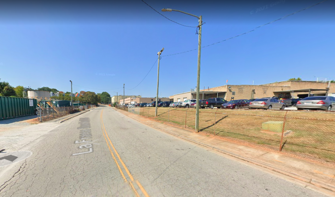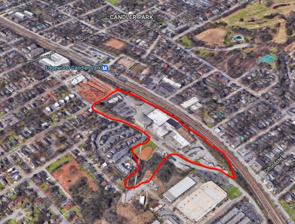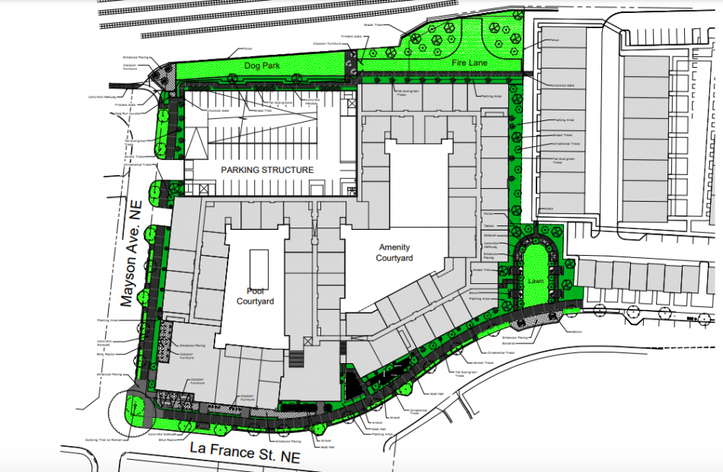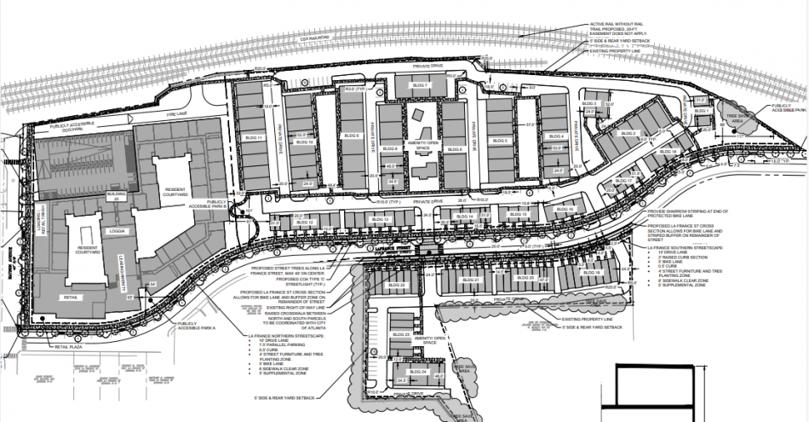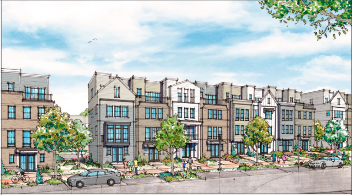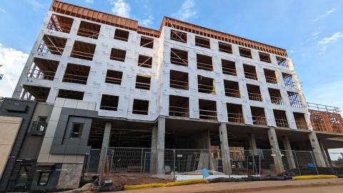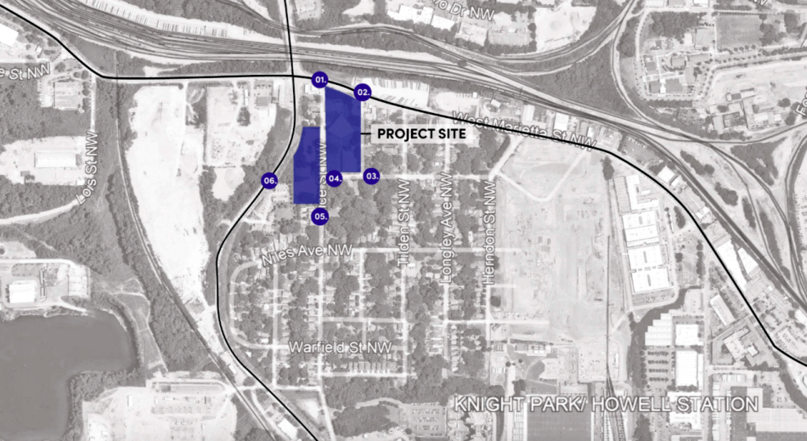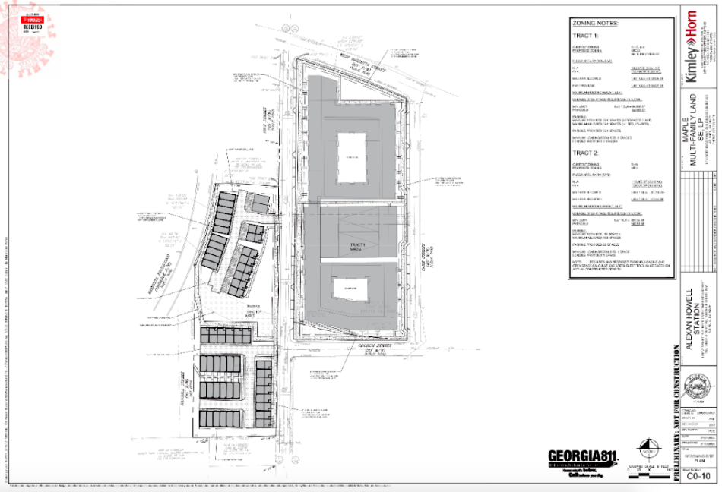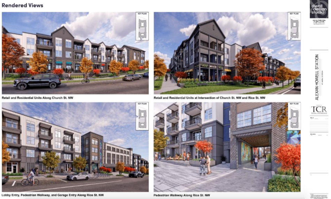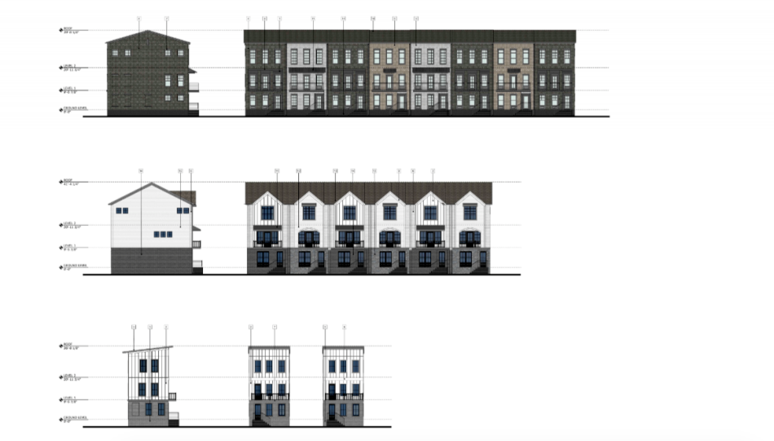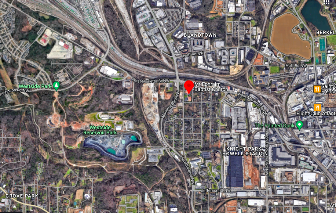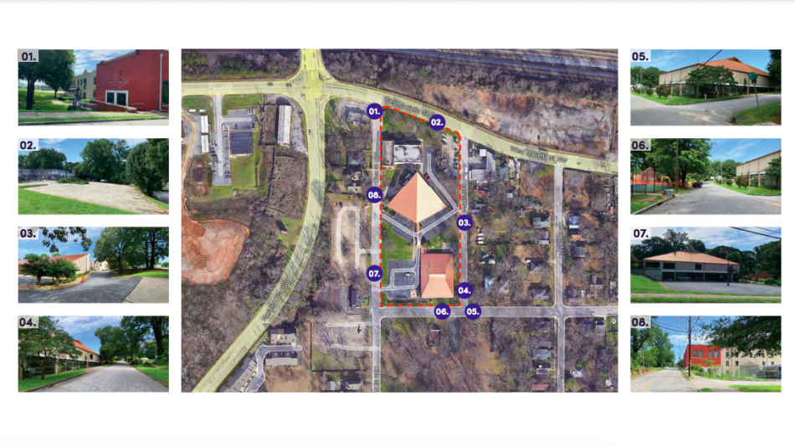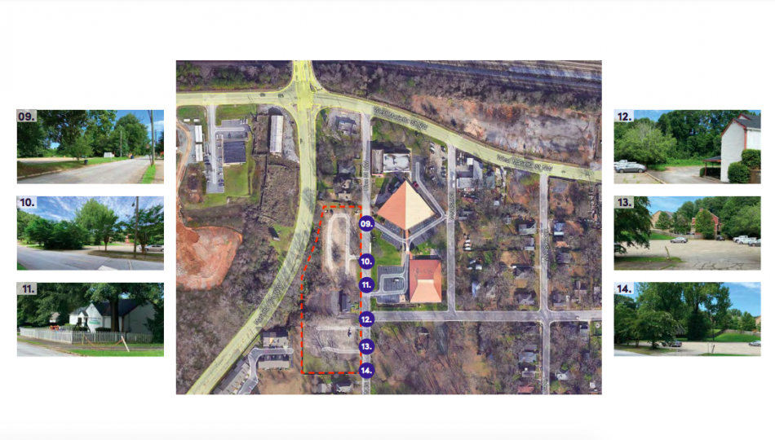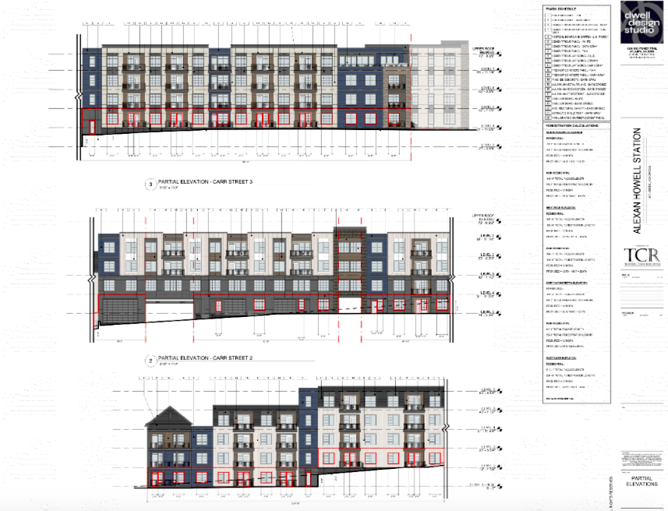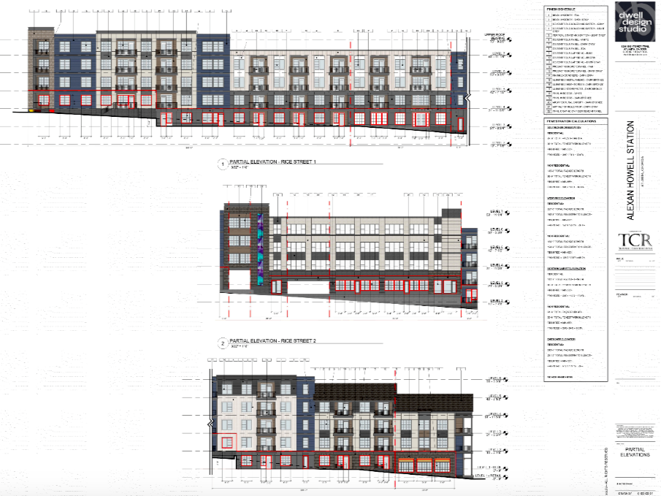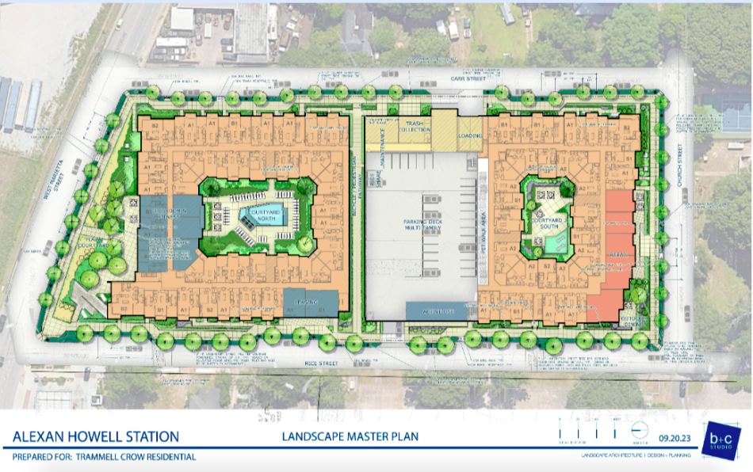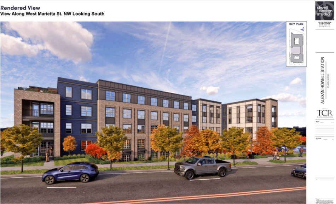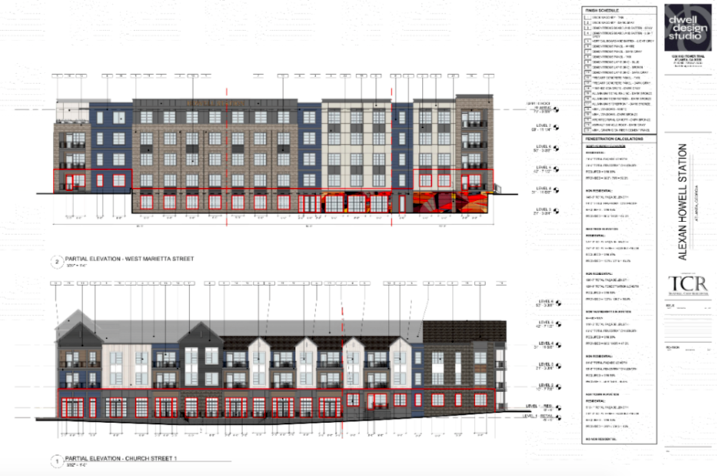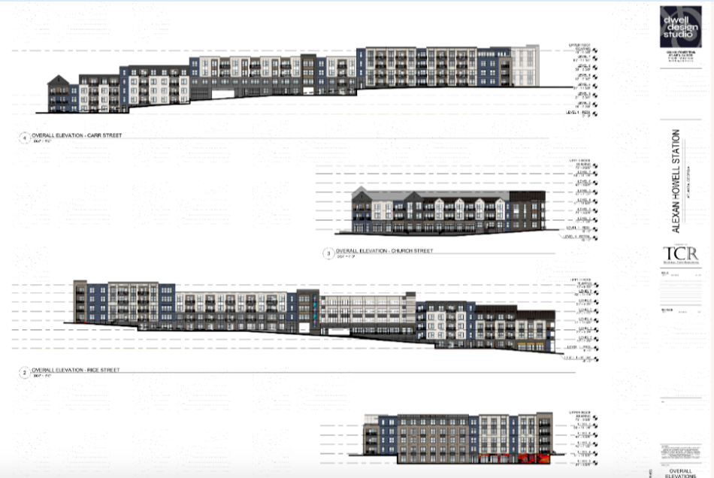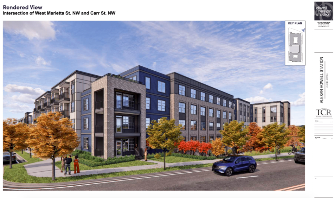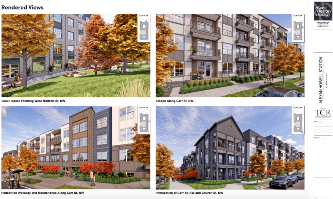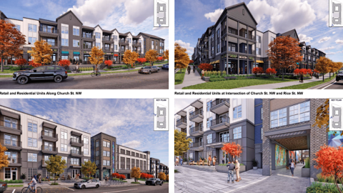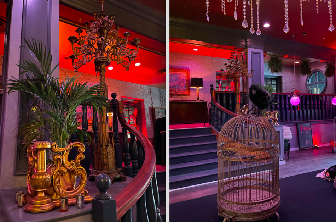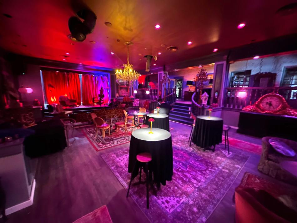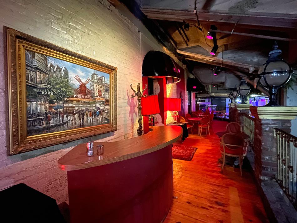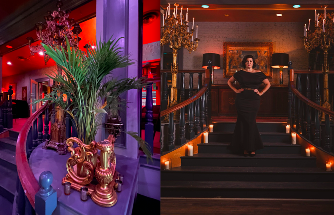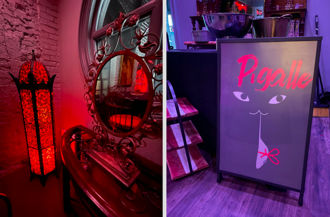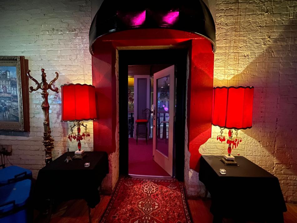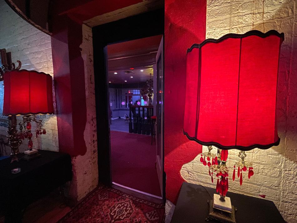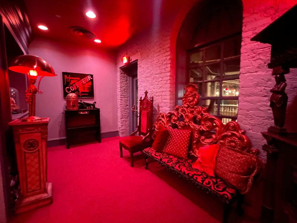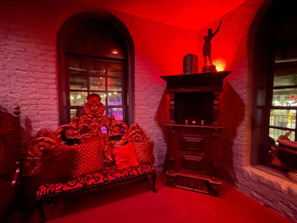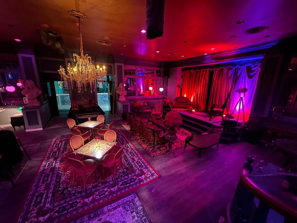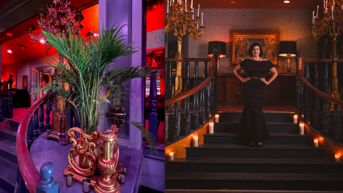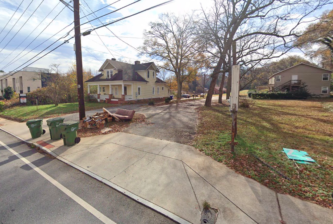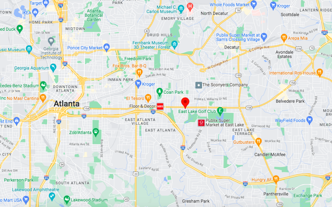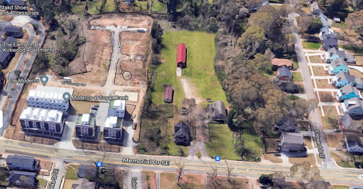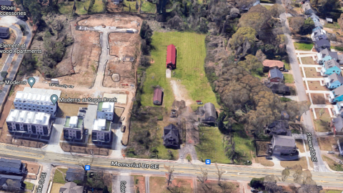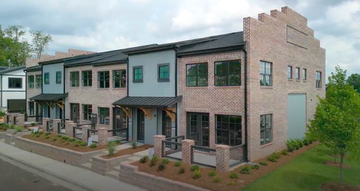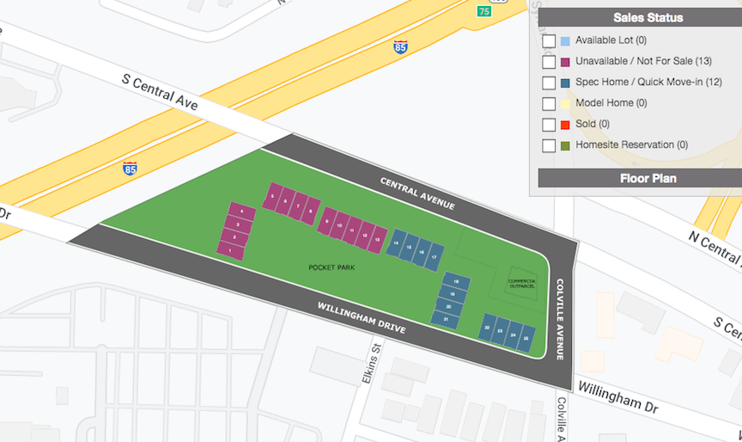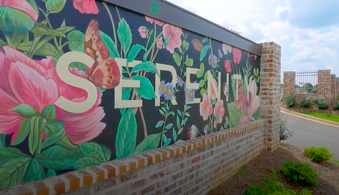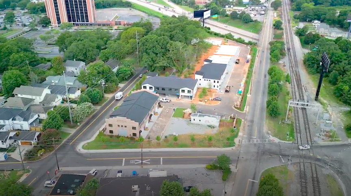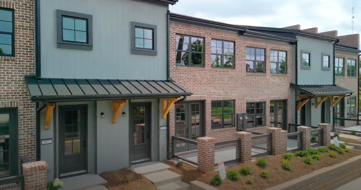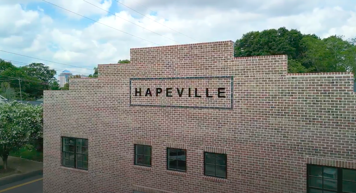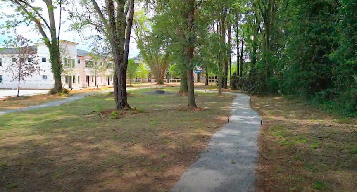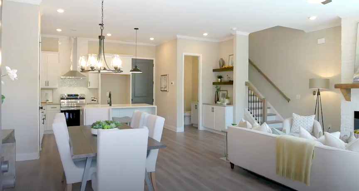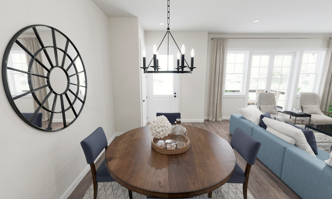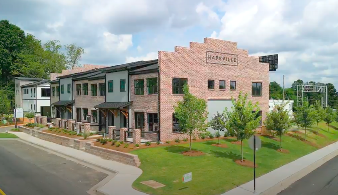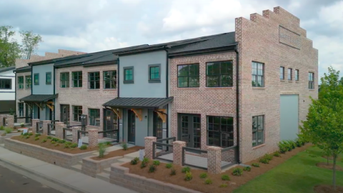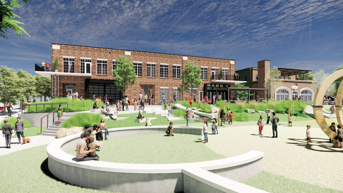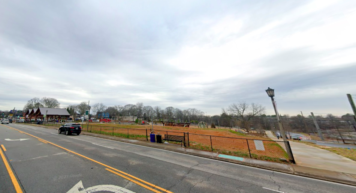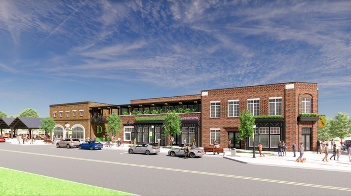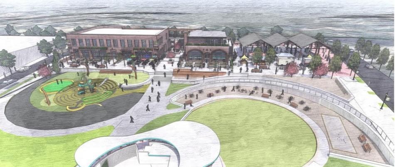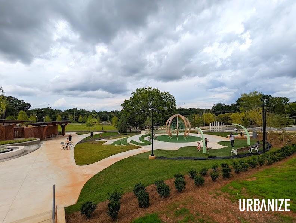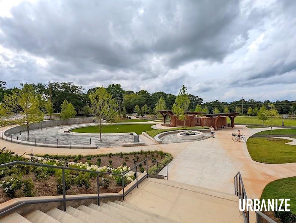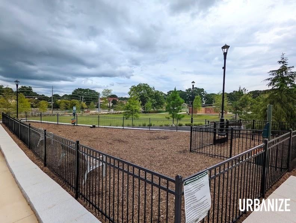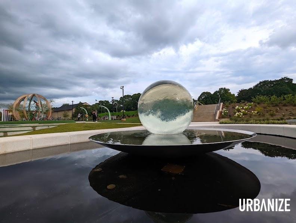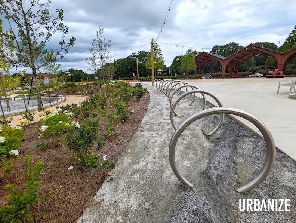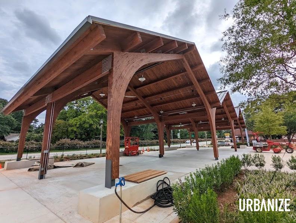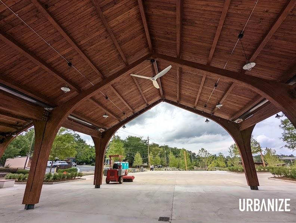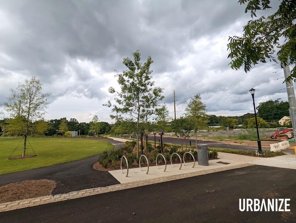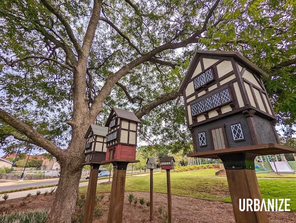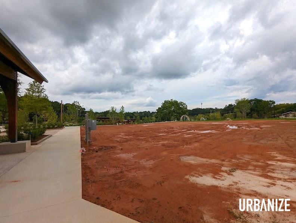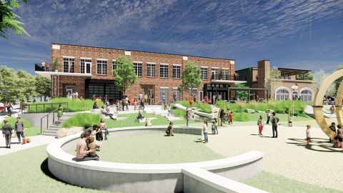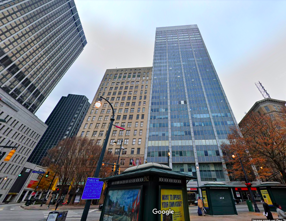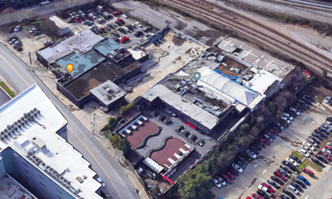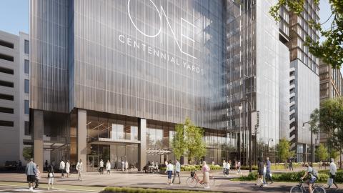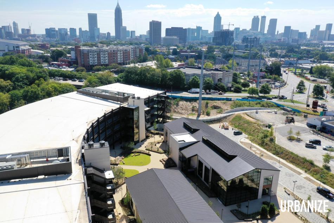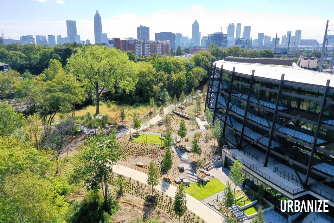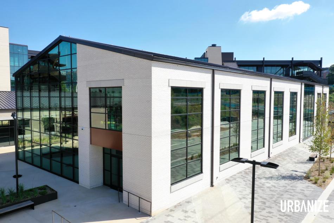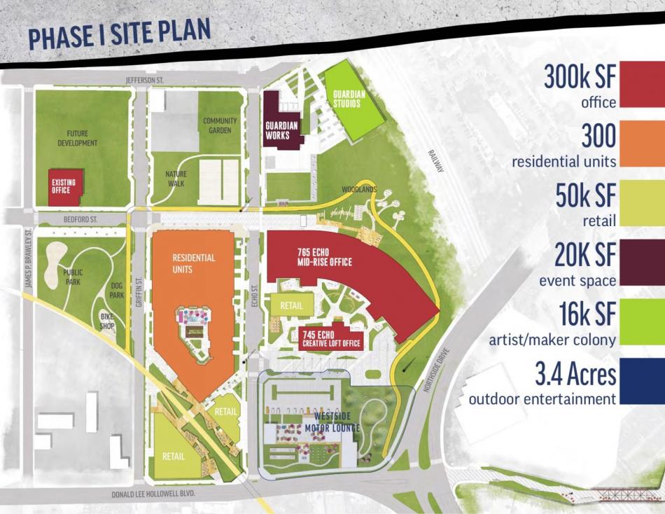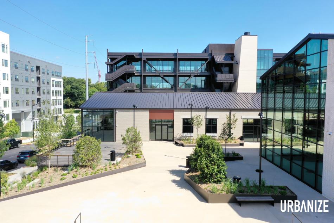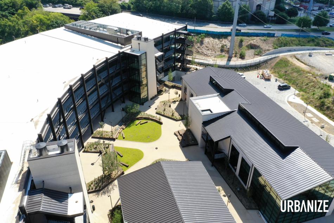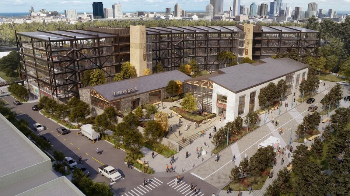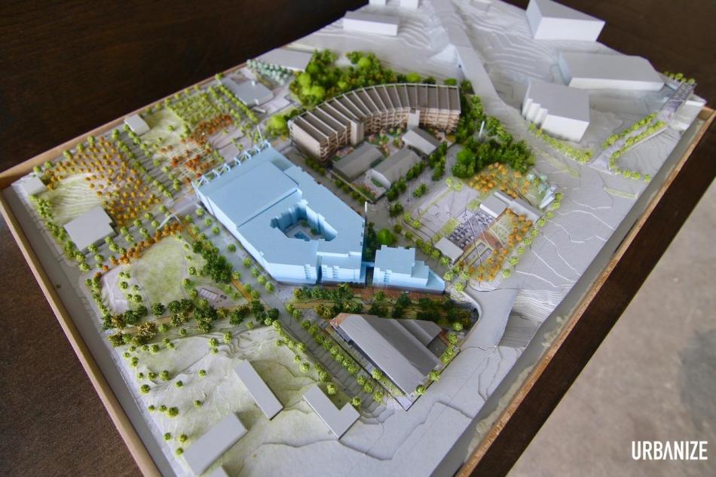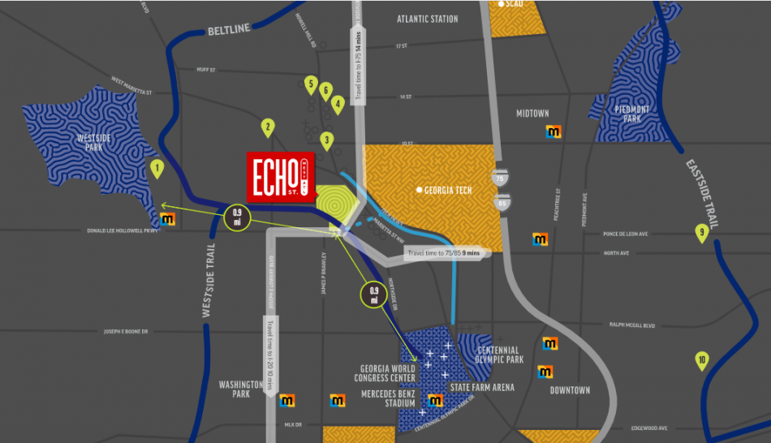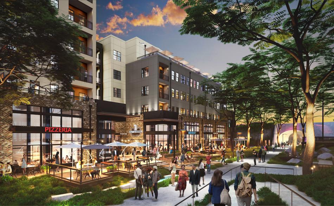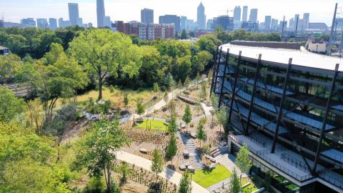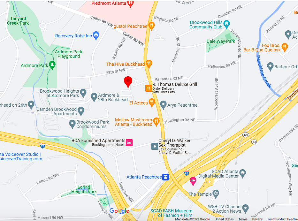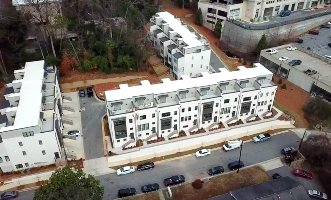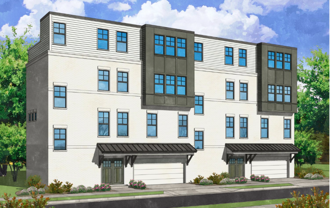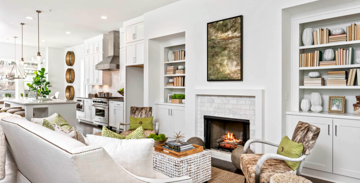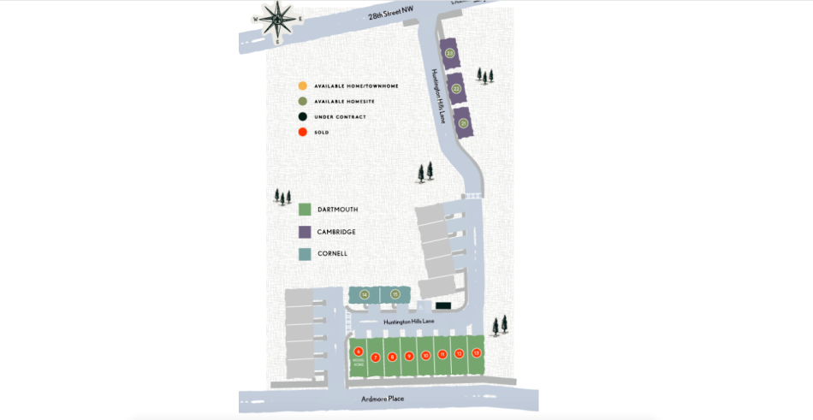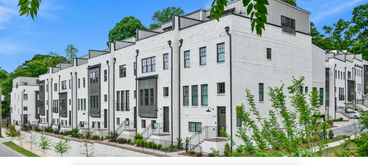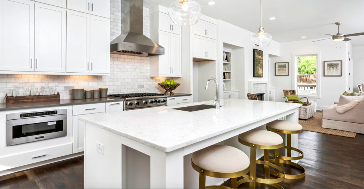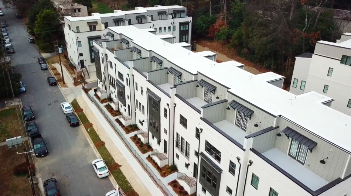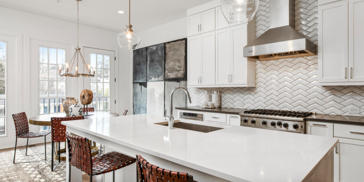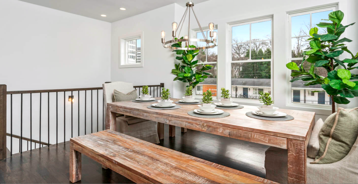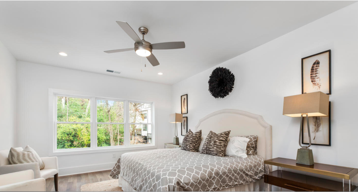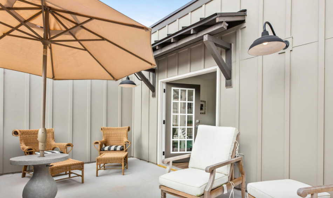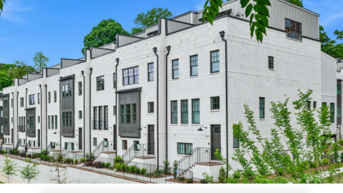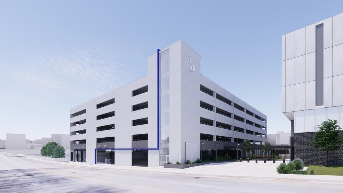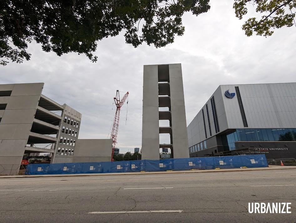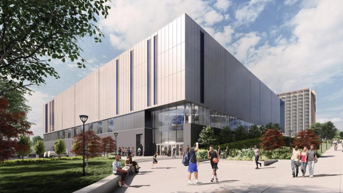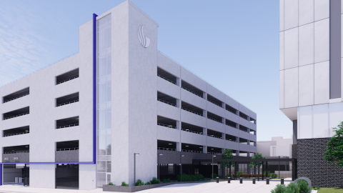Fresh concept emerges for Georgia Tech's revised football stadium Josh Green Fri, 09/22/2023 - 16:59 Like Georgia Tech’s newfound respectability on the gridiron, fresh renderings for Bobby Dodd Stadium’s forthcoming renovation have recently emerged with designs leaning more into the school’s rich history than a cutting-edge future.
J Batt, Georgia Tech’s director of athletics, provided a recent update with artist renderings that show revised, brick-clad plans for the school’s new Student-Athlete Performance Center.
The 115,000-square-foot expansion project would come at the northeast corner of the century-old stadium—now called Bobby Dodd Stadium at Hyundai Field—in hopes of boosting Tech’s football program and other athletic teams.
It will rise in the footprint of the current (and concrete) Edge/Rice Center, Tech’s athletics headquarters, with a modified design versus what was initially envisioned three years ago.
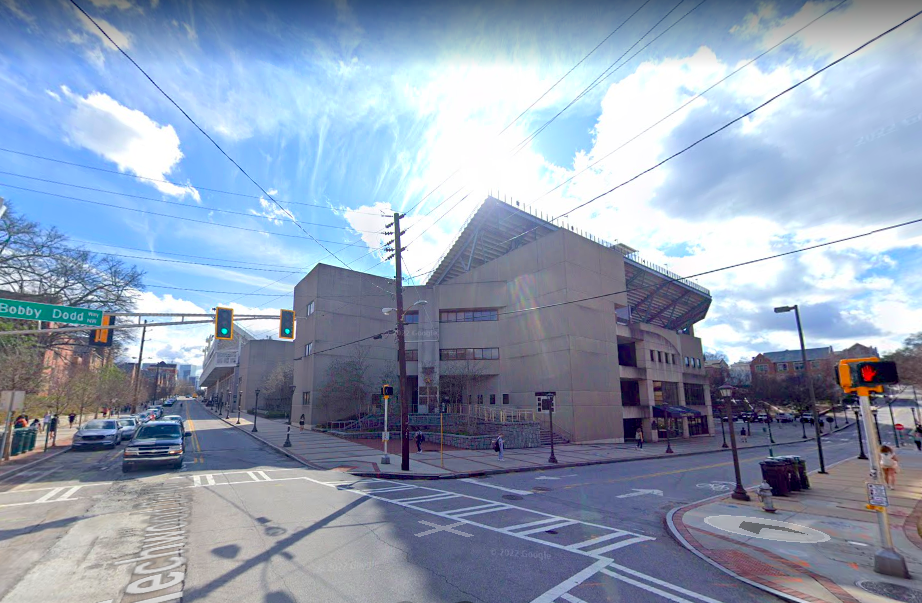 The almost Brutalist appearance of the northeast section of historic Bobby Dodd Stadium on Georgia Tech's campus today. Google Maps
The almost Brutalist appearance of the northeast section of historic Bobby Dodd Stadium on Georgia Tech's campus today. Google Maps
The performance center will house areas for athlete strength and conditioning, sports medicine, nutrition, academic support, and Tech athletics’ Total Person Program.
Other facets will include expanded space specifically for Georgia Tech football, to include a football-only players’ lounge, meeting spaces, and strength-and-conditioning facilities. The upgrades are expected to boost recruiting, project officials have said.
Another component will be premium seating offered to Ramblin’ Wreck football fans and people attending other big events held at the stadium.
“We are so excited about the SAPC, which will provide our student-athletes with the space and resources they need to excel at the highest level,” Batt wrote.
Athletics staff currently housed at the Edge/Rice Center will be moved to other buildings on campus (the Wardlaw Center and McCamish Pavilion Annex) to allow the performance center to be devoted exclusively to student athletes. Front Office Sports reported in 2022 the facility will cost roughly $82 million.
Construction is expected to coincide with normal operations at the stadium, which debuted in a smaller form in 1913.
According to Batt, the SAPC remains on schedule to open after the 2025 football season concludes.
Here's a look at how plans for the project started:
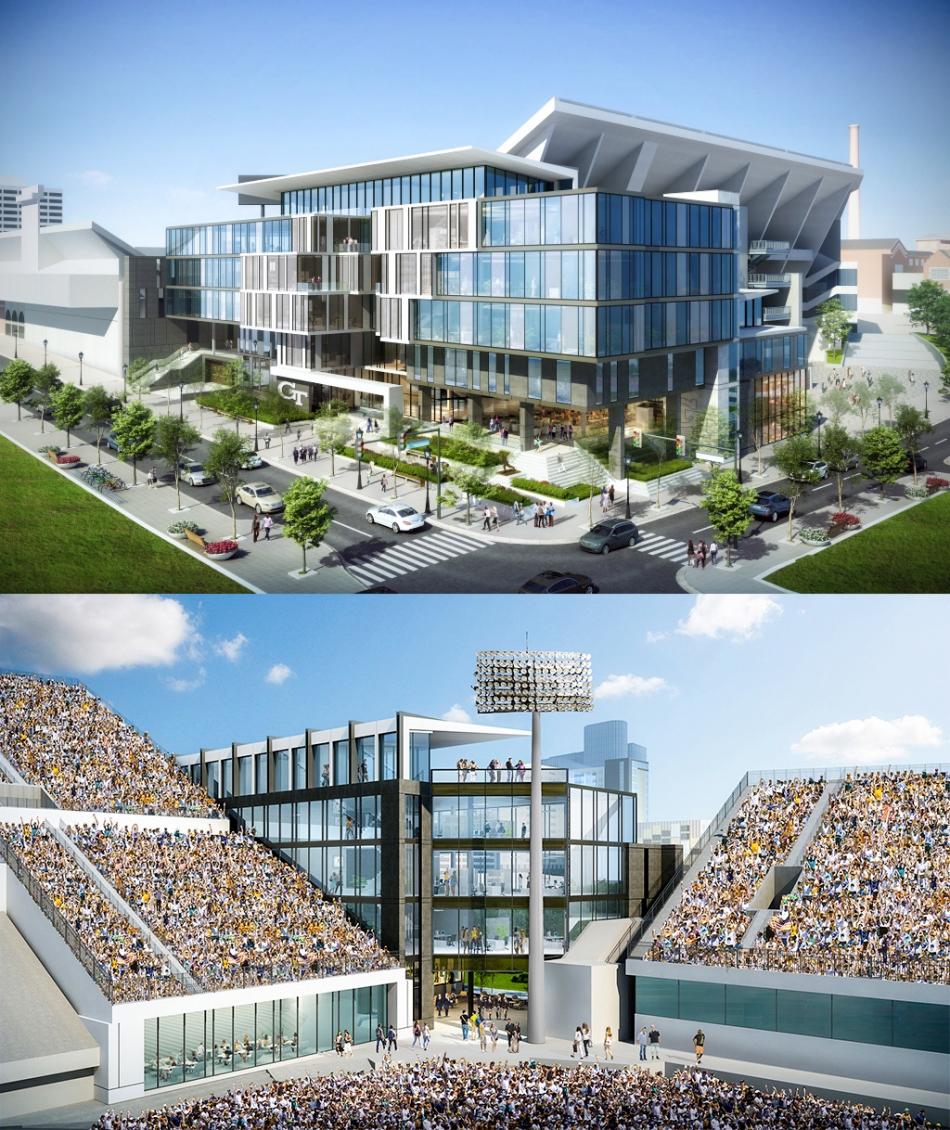 Designs have changed from these 2018 renderings, which do lend an idea how the center is planned to have a window into the football stadium. Georgia Tech Athletics/via Front Office Sports
Designs have changed from these 2018 renderings, which do lend an idea how the center is planned to have a window into the football stadium. Georgia Tech Athletics/via Front Office Sports
...
Follow us on social media:
• Midtown news, discussion (Urbanize Atlanta)
Tags
177 North Avenue NW Bobby Dodd Stadium Edge/Rice Center The Flats Front Office Sports McCamish Pavilion Wardlaw Center Dr. Ángel Cabrera Board of Regents of the University System of Georgia Atlanta Colleges Atlanta Architecture
Images
 The almost Brutalist appearance of the northeast section of historic Bobby Dodd Stadium on Georgia Tech's campus today. Google Maps
The almost Brutalist appearance of the northeast section of historic Bobby Dodd Stadium on Georgia Tech's campus today. Google Maps
 Designs have changed from these 2018 renderings, which do lend an idea how the center is planned to have a window into the football stadium. Georgia Tech Athletics/via Front Office Sports
Designs have changed from these 2018 renderings, which do lend an idea how the center is planned to have a window into the football stadium. Georgia Tech Athletics/via Front Office Sports
Subtitle Expansion of Bobby Dodd Stadium to lean more traditional, less glassy-modern, per new renderings
Neighborhood Georgia Tech
Background Image
Image
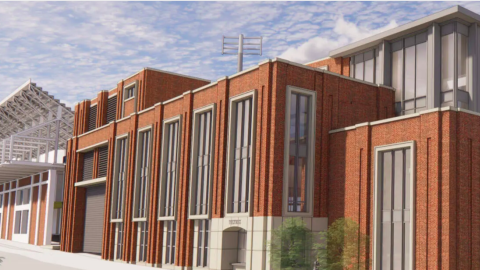
Before/After Images
Sponsored Post Off
