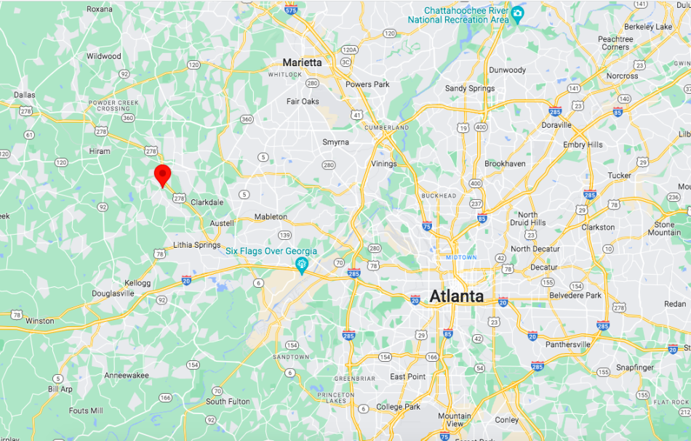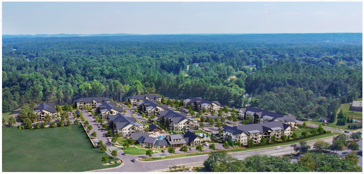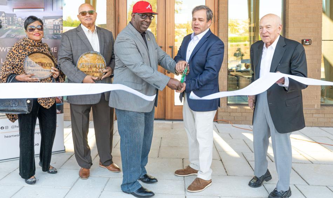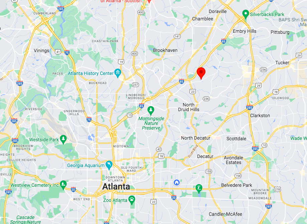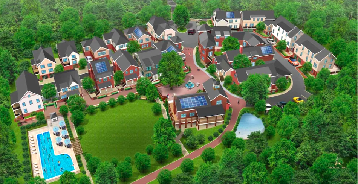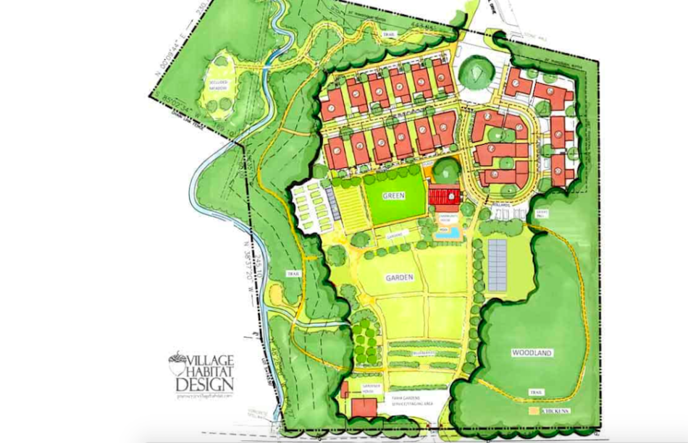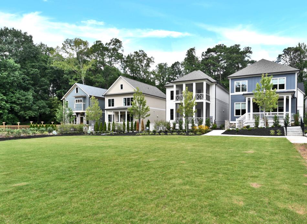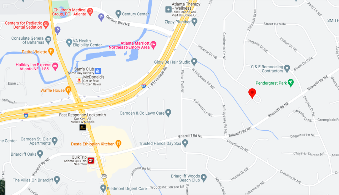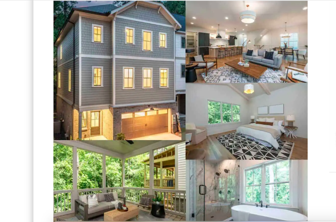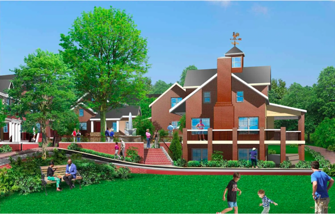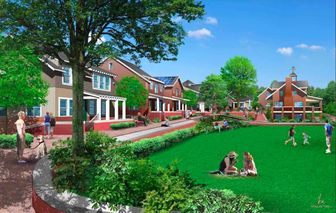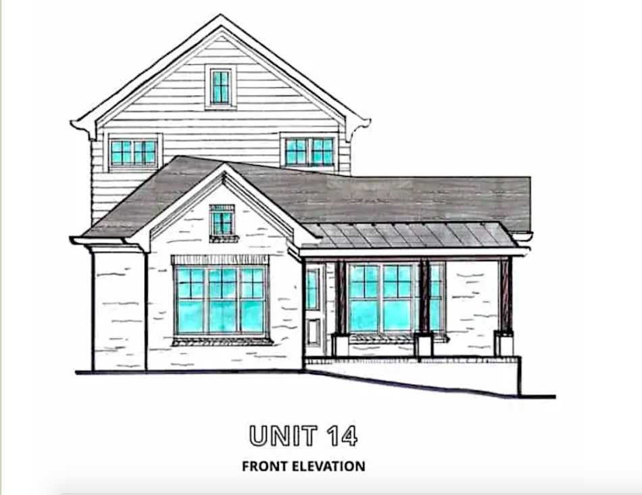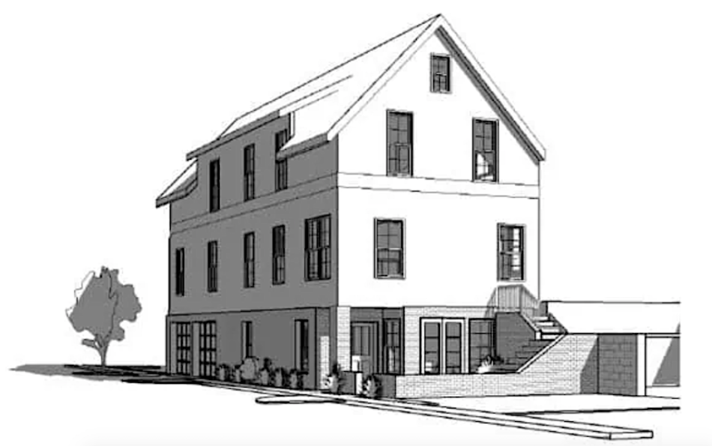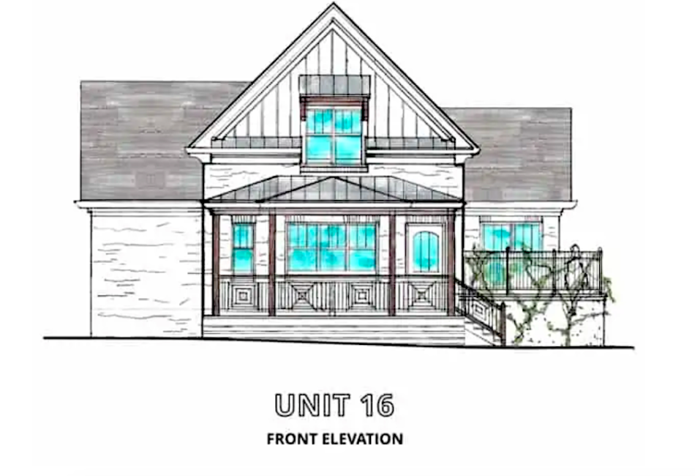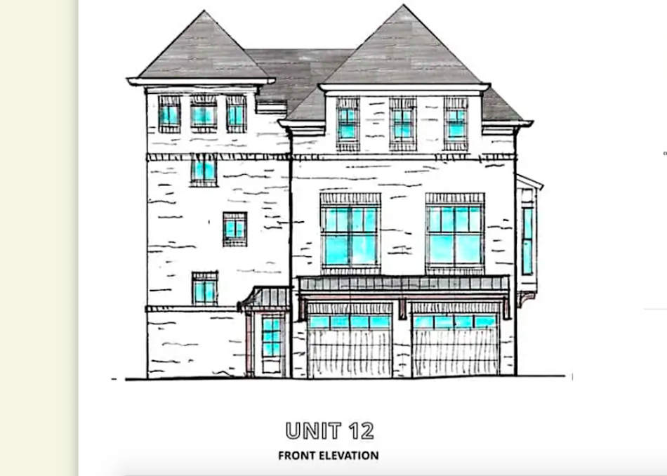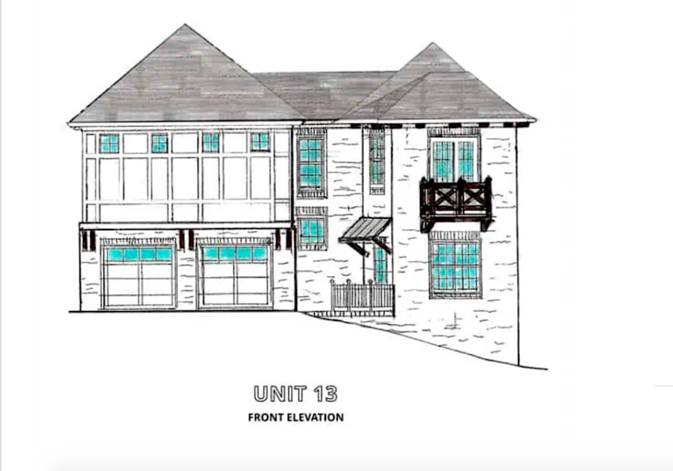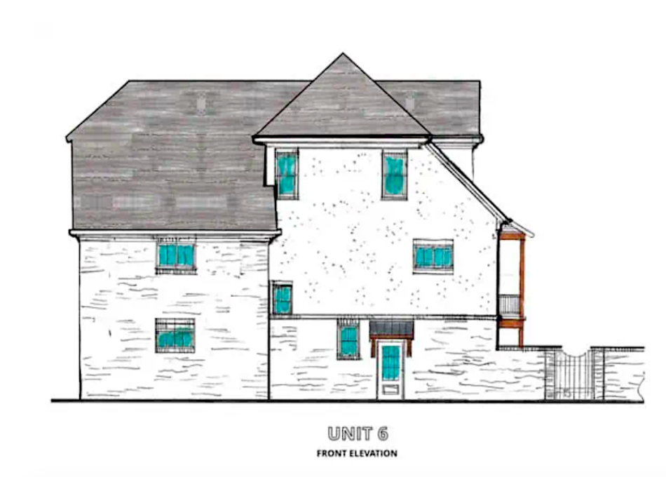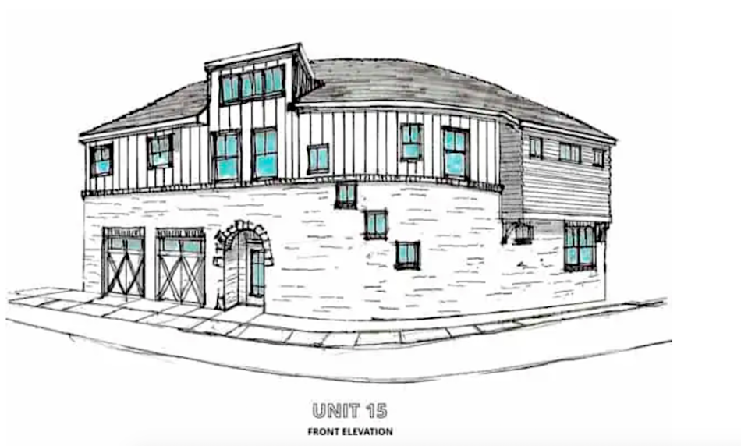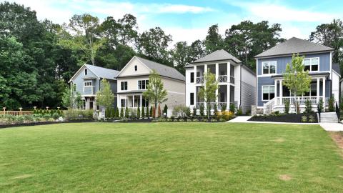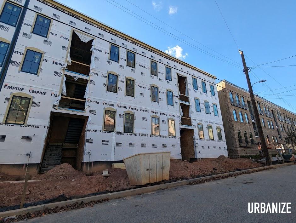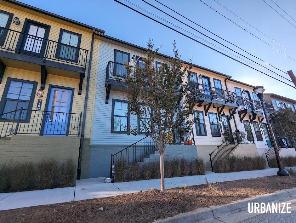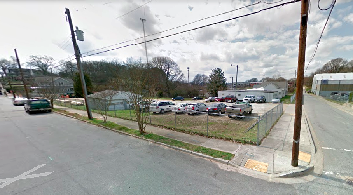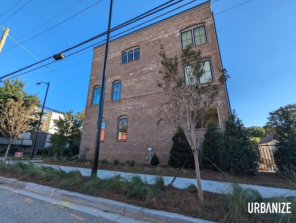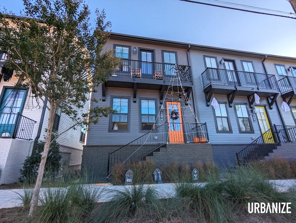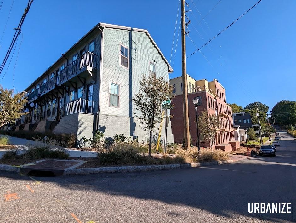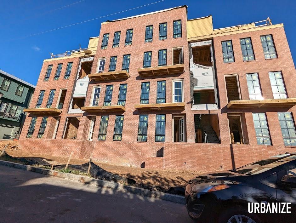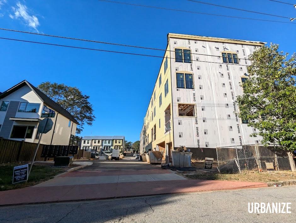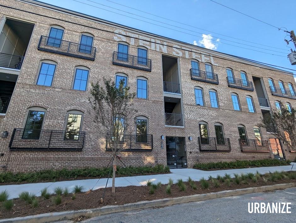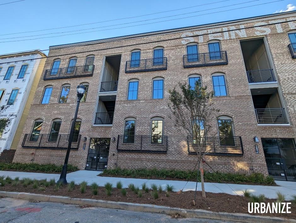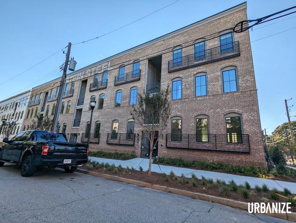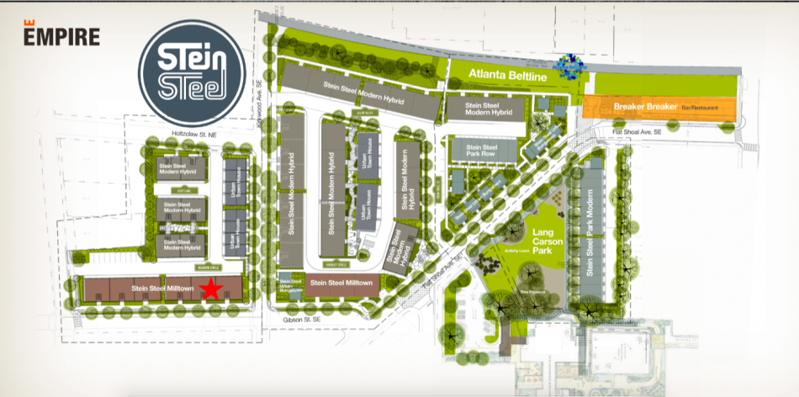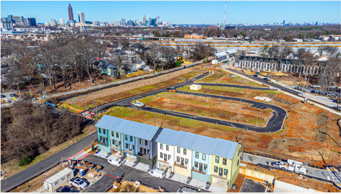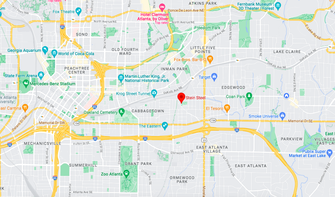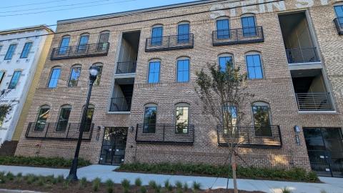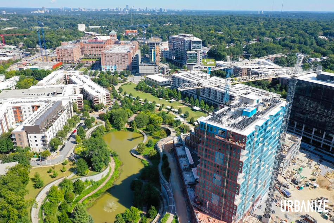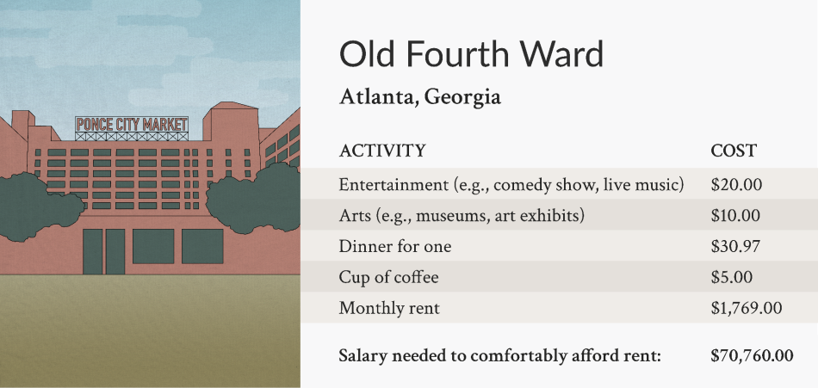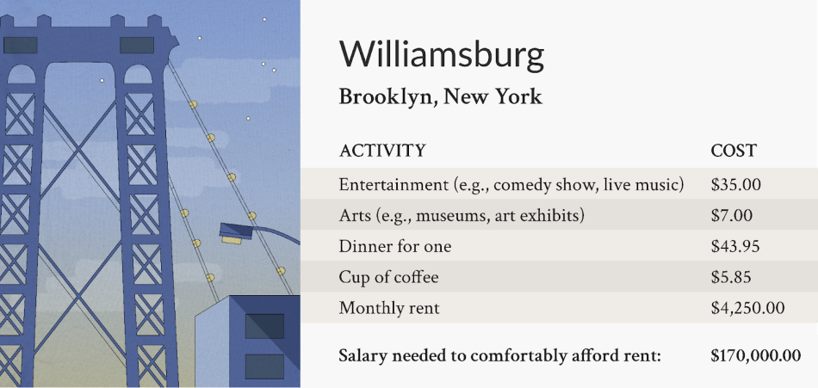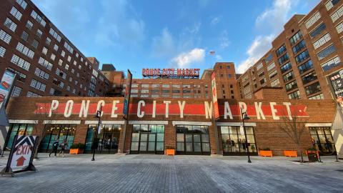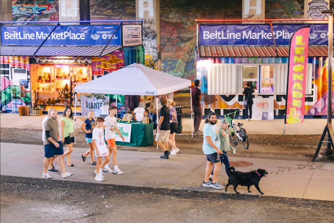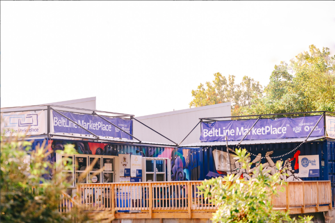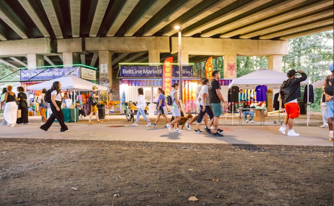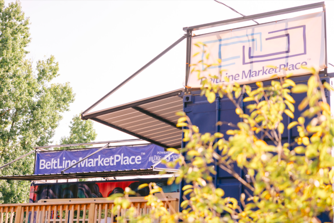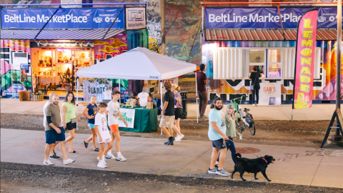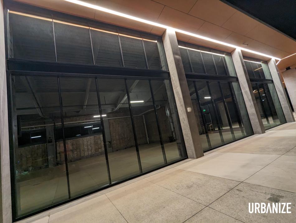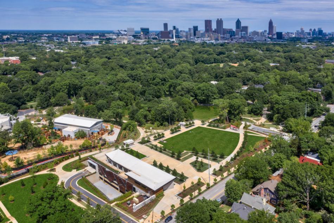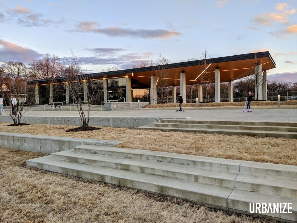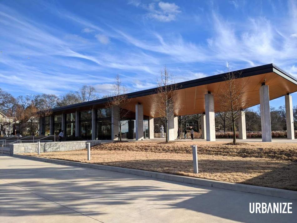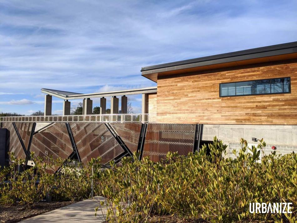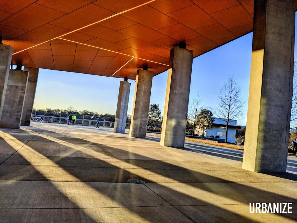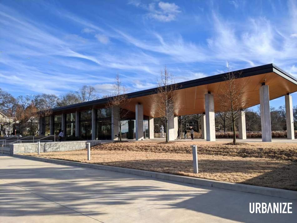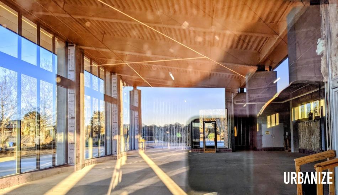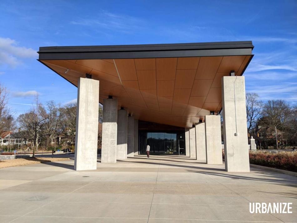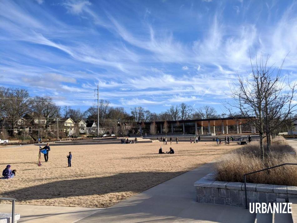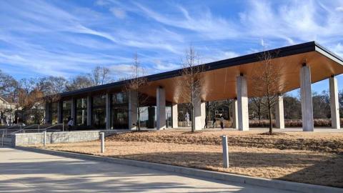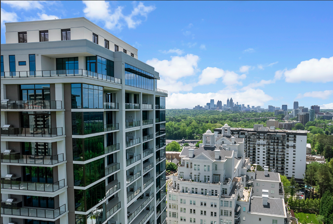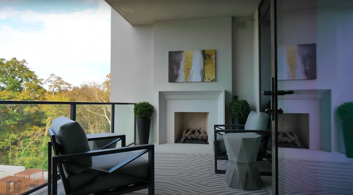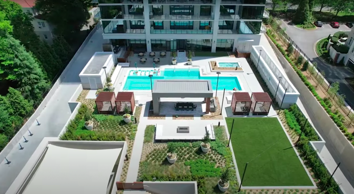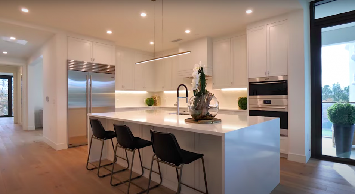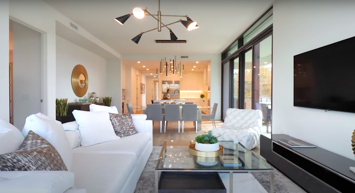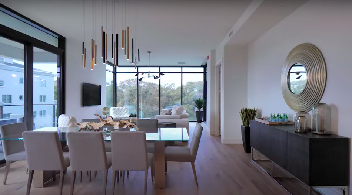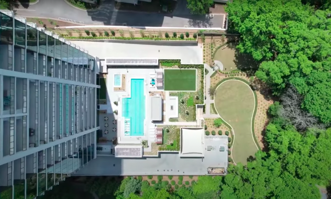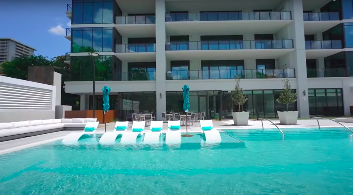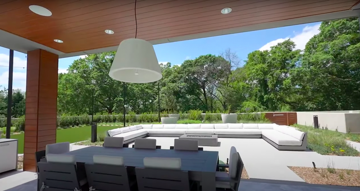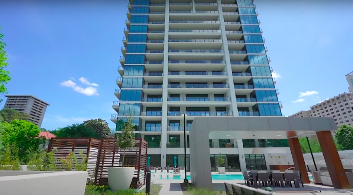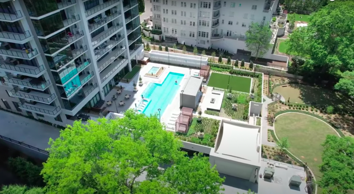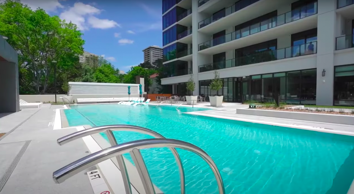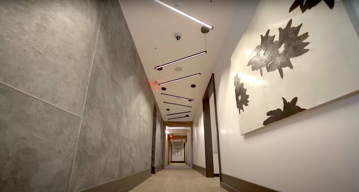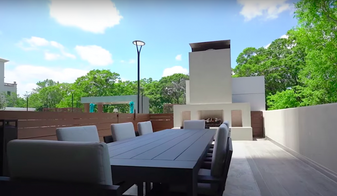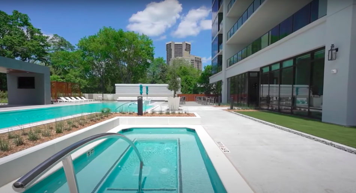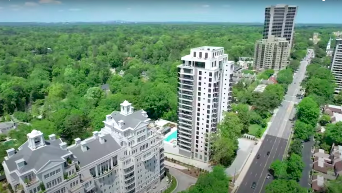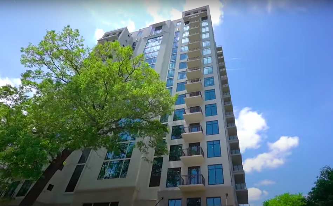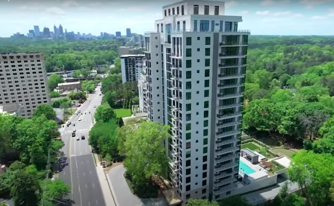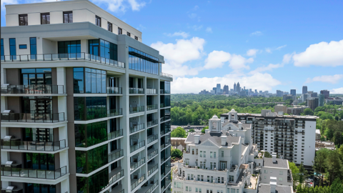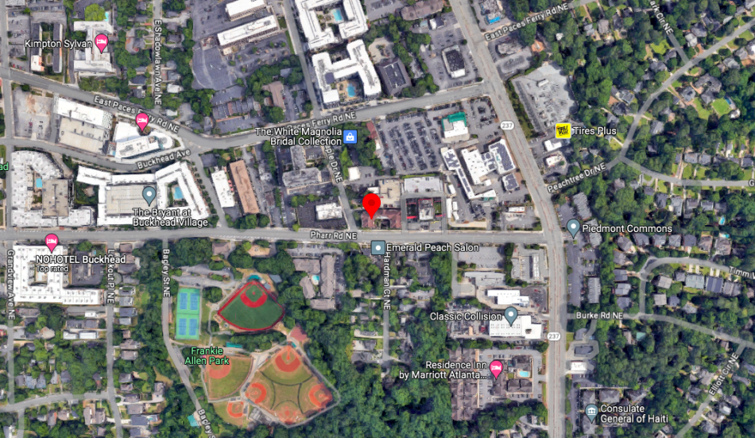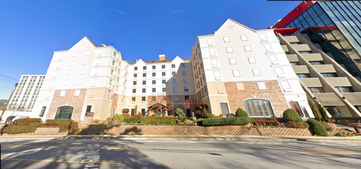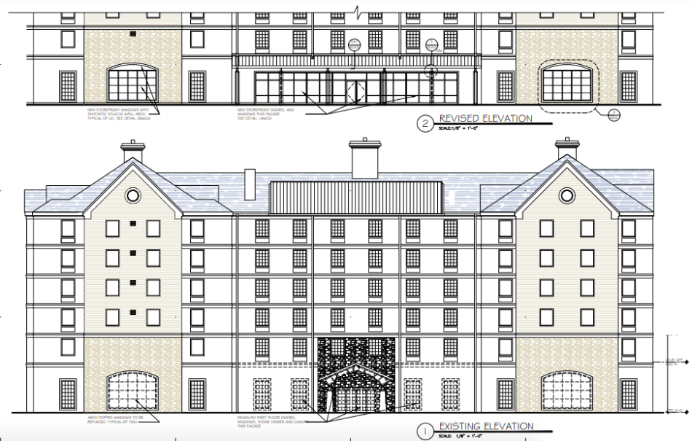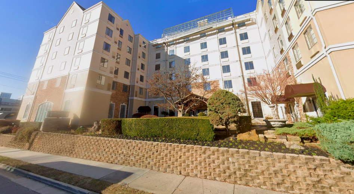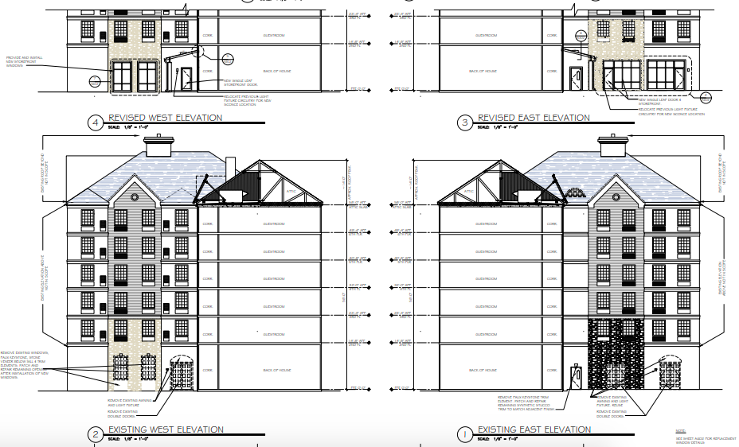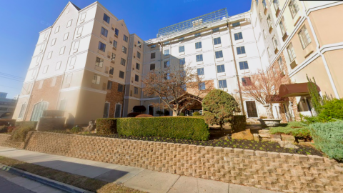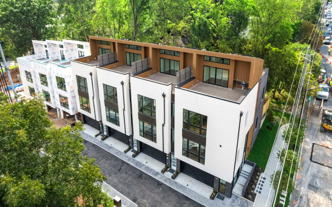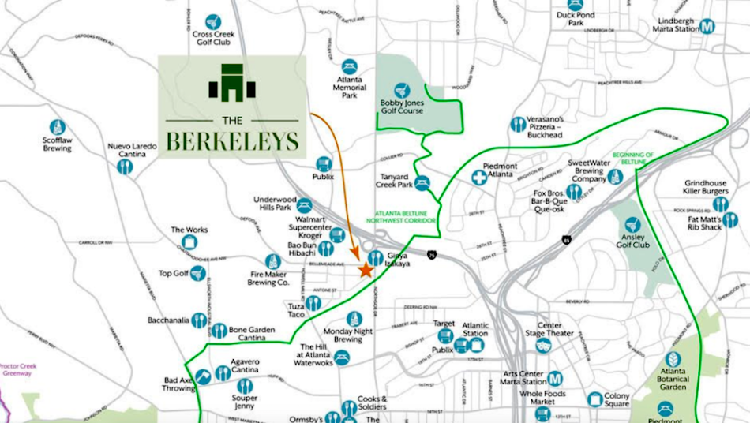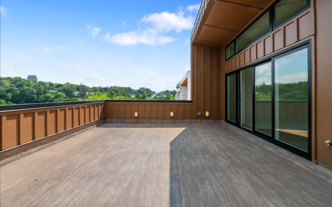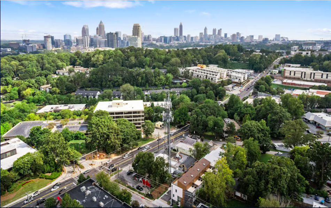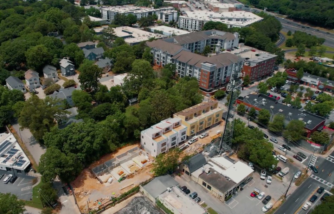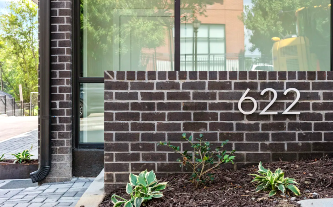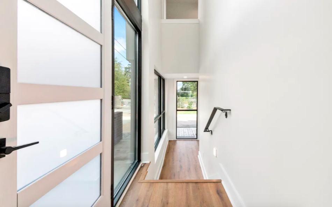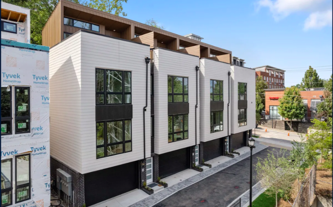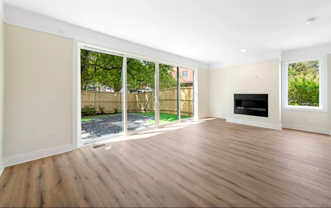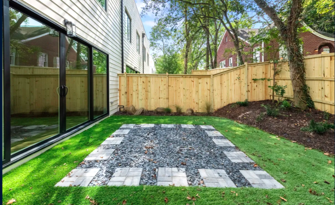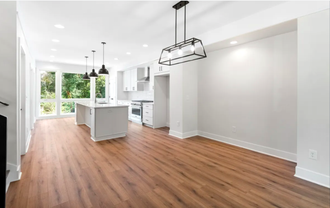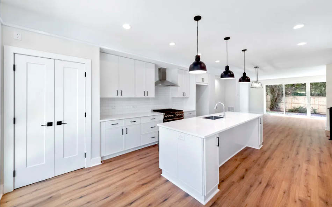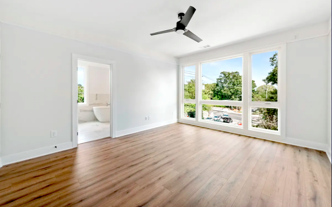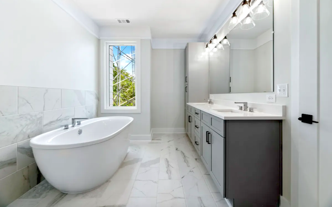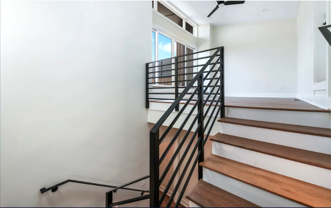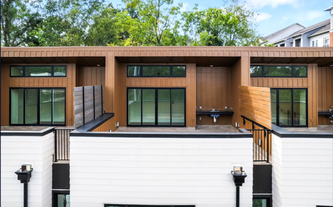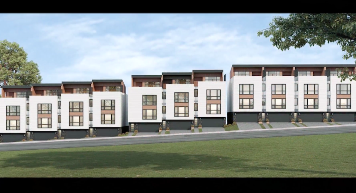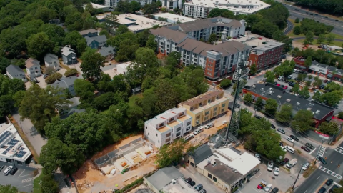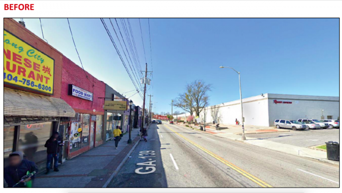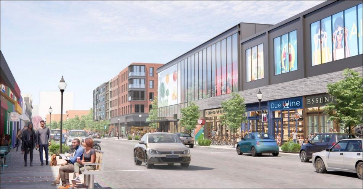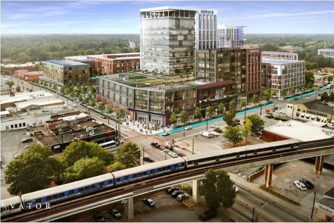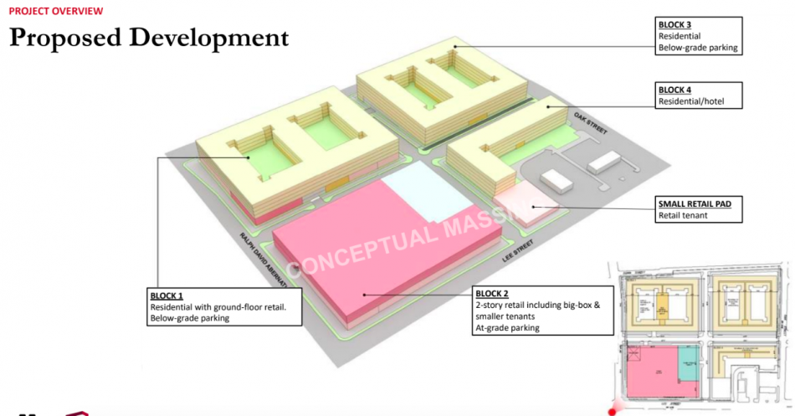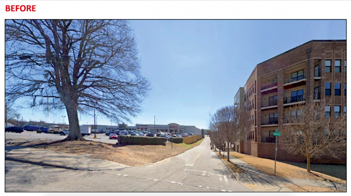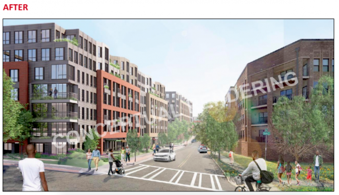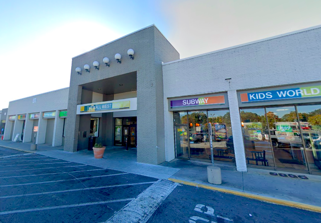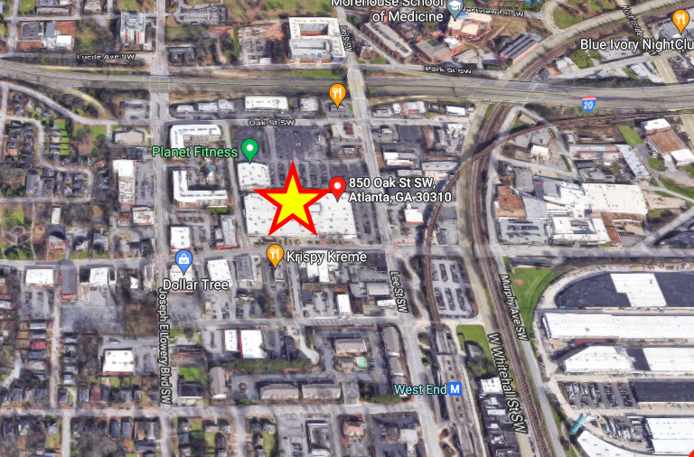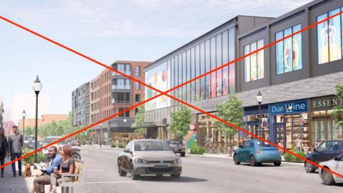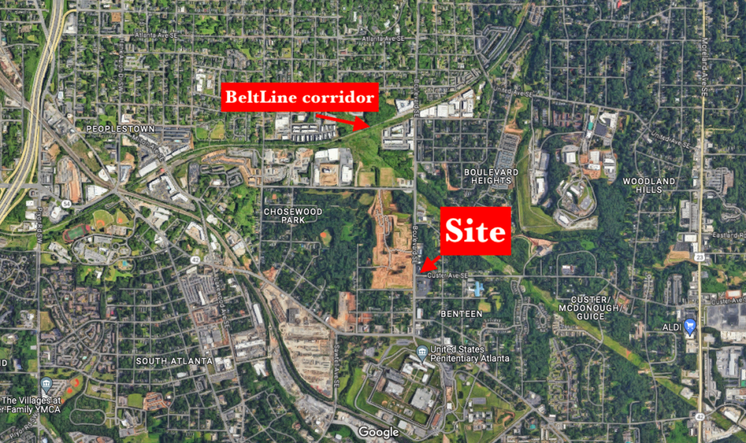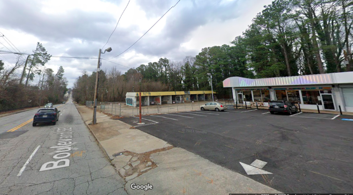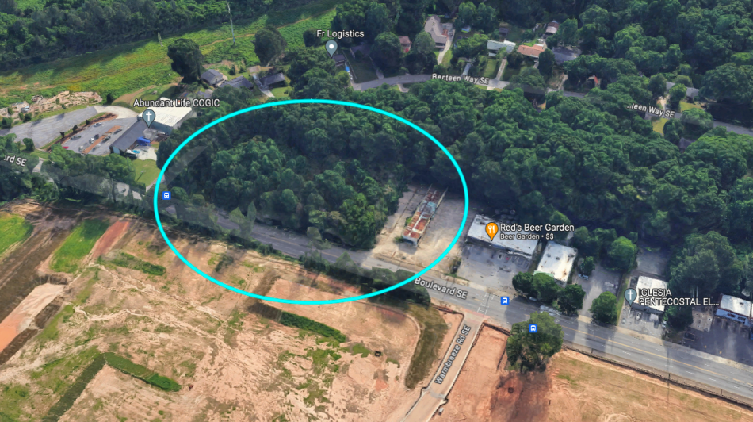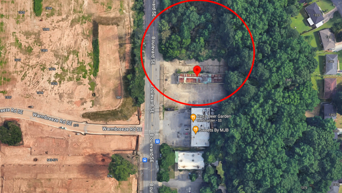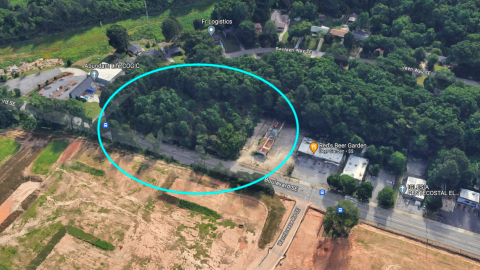At Portman's massive Midtown build, demo to set stage for next phase Josh Green Thu, 10/19/2023 - 08:22 Another demolition project is in the cards for one of Midtown’s most rapidly changing streets, but it won’t necessarily signal the beginning of another big project.
As eagle-eyed readers have noticed, Portman Holdings recently filed for demolition permits to raze two low-rise buildings at 1050 and 1056 Spring Street, where the third building of Portman’s massive Spring Quarter project has been planned for years.
The boarded-up, former residential building at 1050 Spring was most recently home to the Golden and Malachi law firm. The nondescript, one-story brick structure immediately to its north will also be demolished, pending city approval.
Portman reps tell Urbanize Atlanta the demo is moving forward for safety and liability reasons in relation to the larger Spring Quarter project, which is currently transforming a block in Midtown where 10th Street meets the Connector expressway.
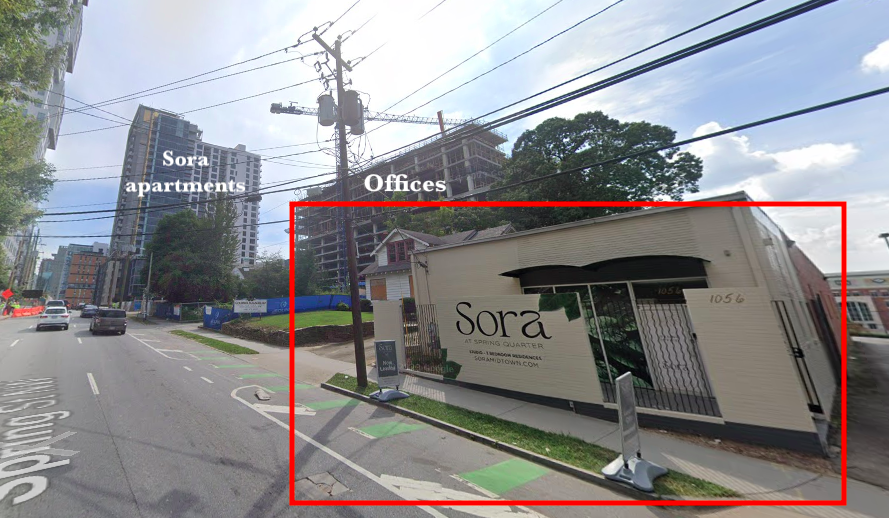 Spring Quarter construction progress as of last month and the two properties set for demolition. Google Maps
Spring Quarter construction progress as of last month and the two properties set for demolition. Google Maps
Since Spring Quarter’s inception, Portman’s plans for the northernmost section of the Spring Street site, where the demolition is planned, have called for the shortest of three new towers.
That was initially planned to be a hotel, but during a tour this past spring, Portman officials said they were leaning toward high-end residential instead.
Those plans being finalized is “still a ways out” as the future of that parcel is “still very much TBD,” and no timeline for construction has been established, the Portman rep said this week.
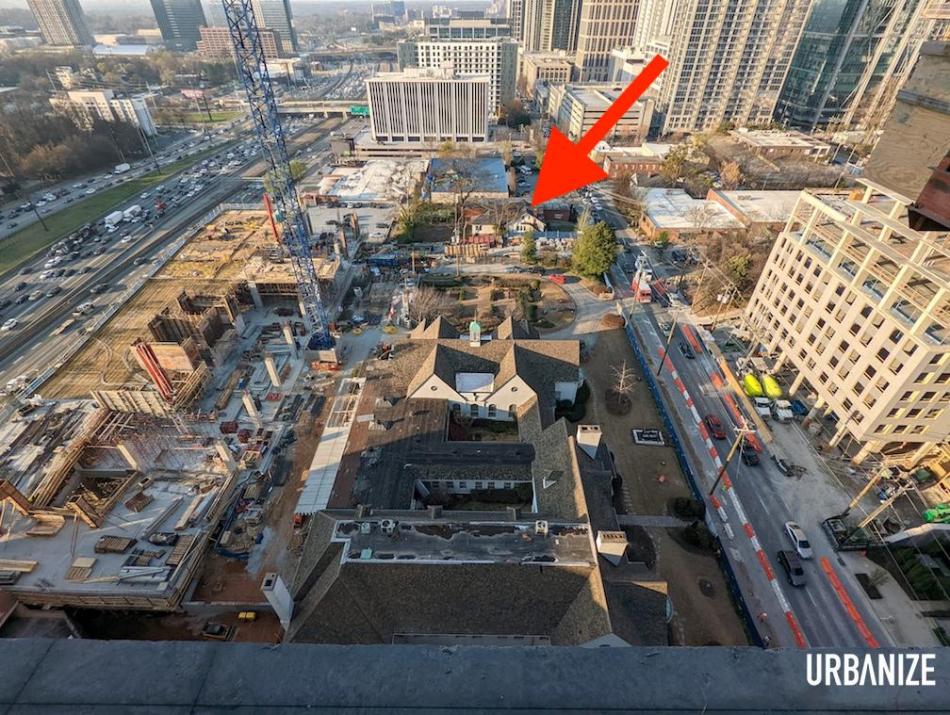 View from the Sora apartments toward the properties set for Spring Quarter's third phase, as seen this past spring. Josh Green/Urbanize Atlanta
View from the Sora apartments toward the properties set for Spring Quarter's third phase, as seen this past spring. Josh Green/Urbanize Atlanta
On the flipside of Midtown, Portman made news in August by tapping the brakes and drastically shrinking its plans for a multi-block redo of Ponce de Leon Avenue, citing today’s challenging financing markets and other factors. Elsewhere, the company recently declared finished its first BeltLine project, Junction Krog District, and unveiled placeholder plans for a redeveloped Amsterdam Walk.
Back on Spring Street, Portman Residential’s 30-story luxury apartment tower, Sora at Spring Quarter, topped out in April and has since started leasing.
That building will include 370 apartments—all of them designated as “luxury” grade—and roughly 11,000 square feet of retail. The retail will be arranged in spaces at street level and in a public paseo (a European-style, pedestrian alleyway, that is) linking Sora with the historic H.M. Patterson & Sons-Spring Hill Chapel next door. The mortuary is being converted into a restaurant with a single operator, along with offshoot lounges and an events space, officials said earlier this year.
Alongside Sora, the 1020 Spring office tower broke ground in early 2022 and continues to rise toward an eventual height of 25 total stories.
That 528,000-square-foot building will include 8,000 square feet of retail at its base and a centerpiece restaurant with an elevator to an eighth-floor patio overlooking Georgia Tech and Atlantic Station.
All facets under construction now are expected to be finished in the third quarter of next year, Portman officials have said.
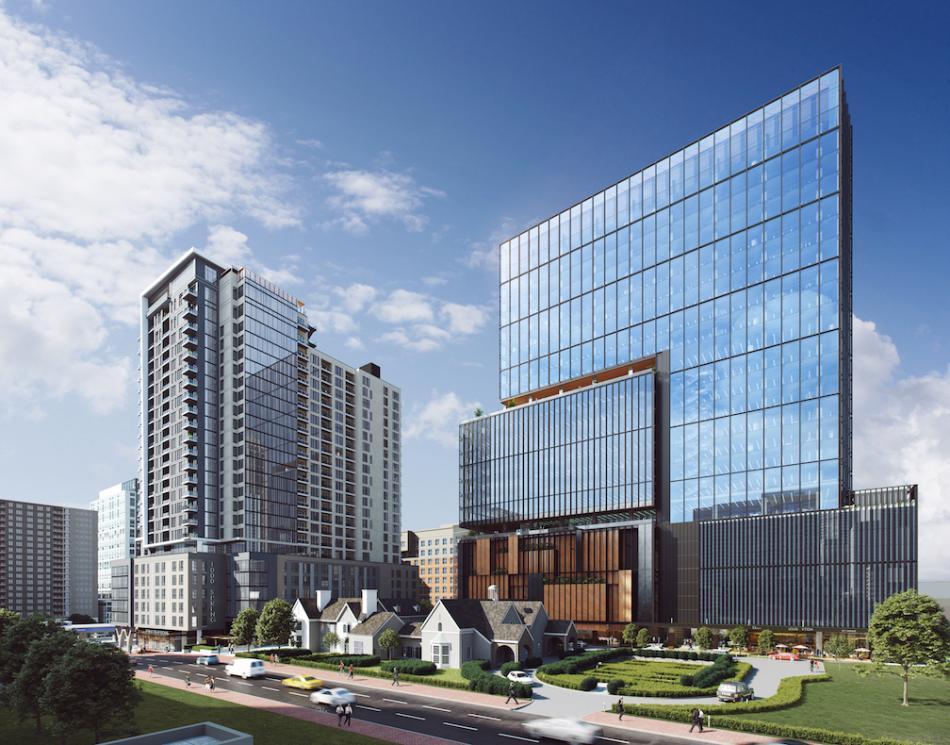 The upscale Sora tower, at left, the mortuary, and 1020 Spring offices.Courtesy of Portman
The upscale Sora tower, at left, the mortuary, and 1020 Spring offices.Courtesy of Portman
...
Follow us on social media:
Twitter / Facebook/and now: Instagram
• Midtown news, discussion (Urbanize Atlanta)
Tags
1000 Spring Street NW Portman Chapel Sora at Spring Quarter 1000 Spring Spring Quarter 1020 Spring Philip Trammell Shutze Portman Holdings Portman Residential National Real Estate Advisors 10th Street Fogarty Finger Cooper Carry JE Dunn H.M. Patterson House Midtown Alliance Connector Atlanta Development Atlanta Construction Spring Hill Chapel H.M. Patterson & Sons-Spring Hill Chapel Atlanta Restaurants Atlanta History Adaptive-Reuse Development Adaptive-Reuse Historical Preservation Historic Atlanta Kimley-Horn Kimley-Horn & Associates
Images
 Spring Quarter construction progress as of last month and the two properties set for demolition. Google Maps
Spring Quarter construction progress as of last month and the two properties set for demolition. Google Maps
 View from the Sora apartments toward the properties set for Spring Quarter's third phase, as seen this past spring. Josh Green/Urbanize Atlanta
View from the Sora apartments toward the properties set for Spring Quarter's third phase, as seen this past spring. Josh Green/Urbanize Atlanta
 The upscale Sora tower, at left, the mortuary, and 1020 Spring offices.Courtesy of Portman
The upscale Sora tower, at left, the mortuary, and 1020 Spring offices.Courtesy of Portman
Subtitle But when that might come for Spring Quarter project is anyone's guess
Neighborhood Midtown
Background Image
Image
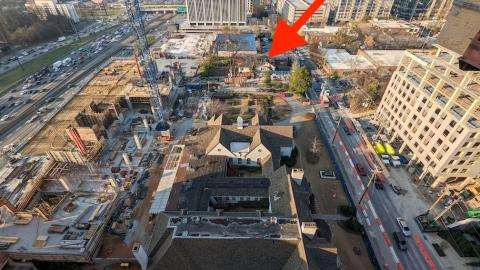
Associated Project
Before/After Images
Sponsored Post Off
