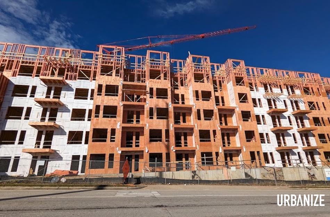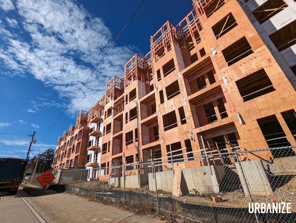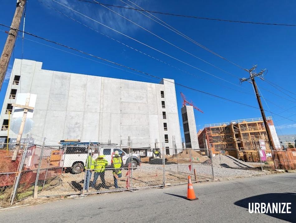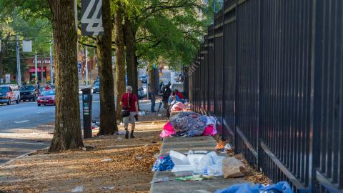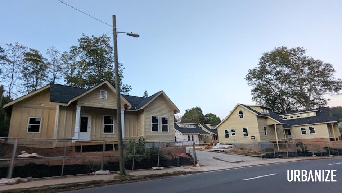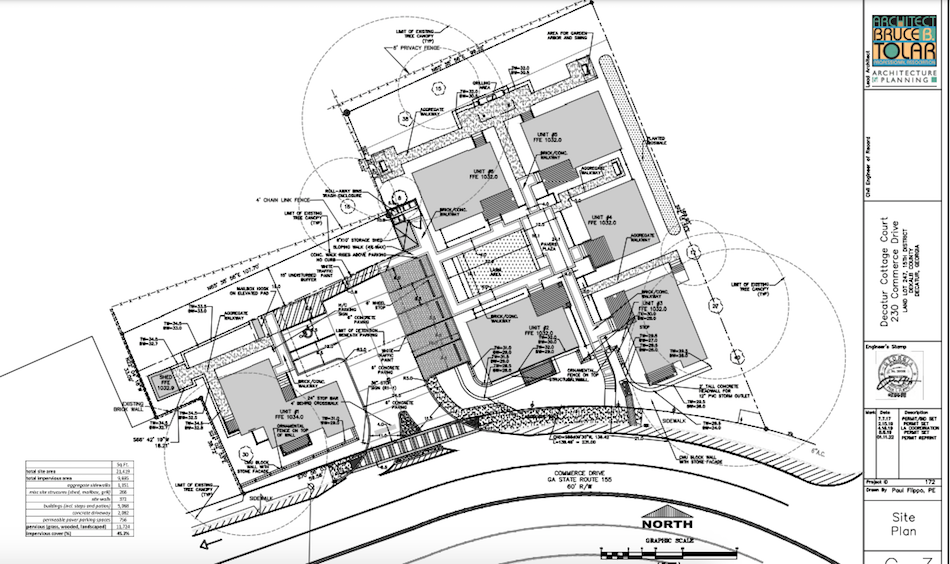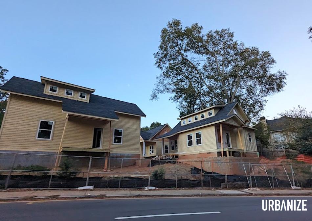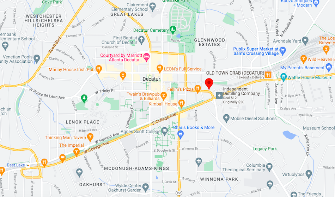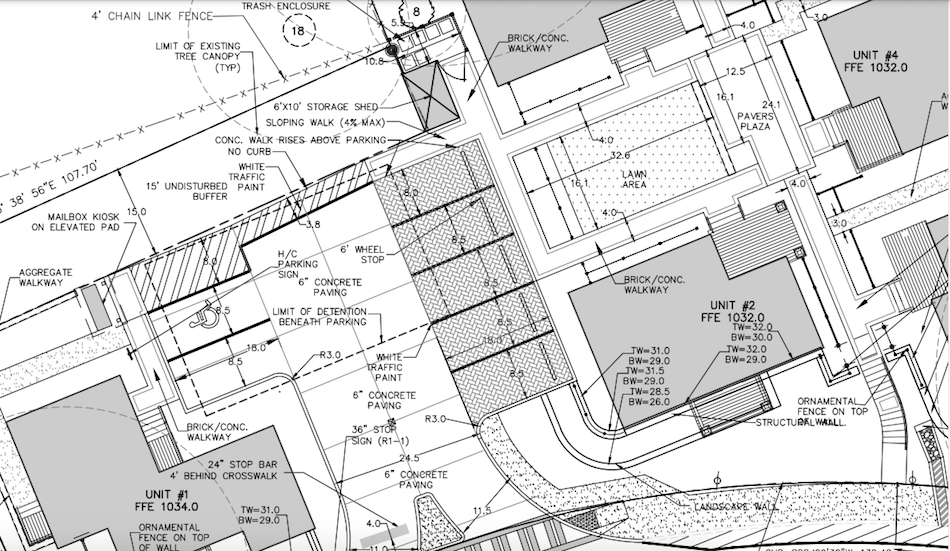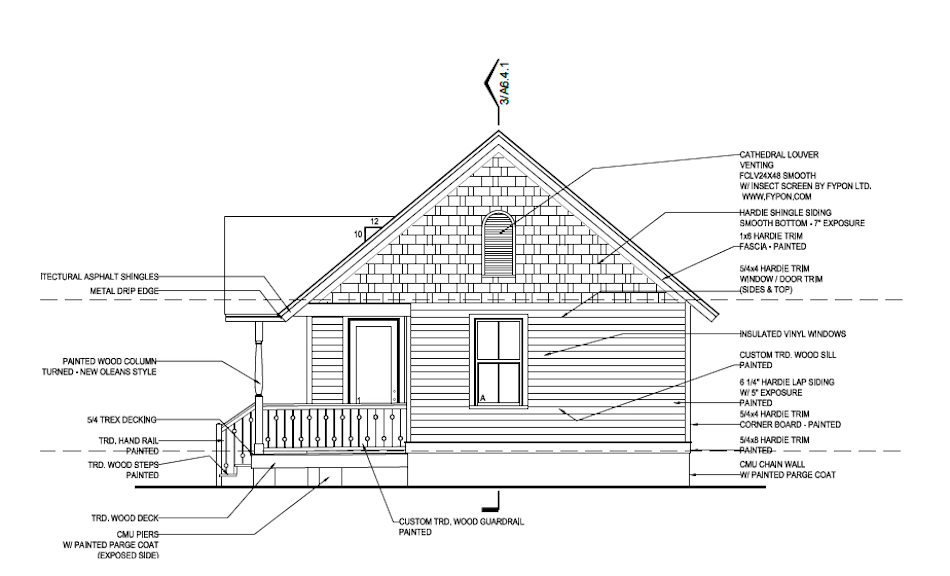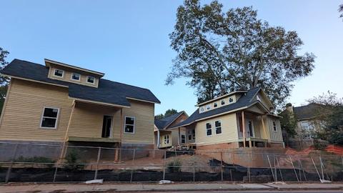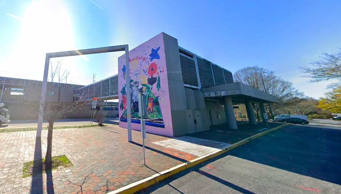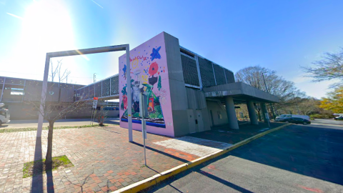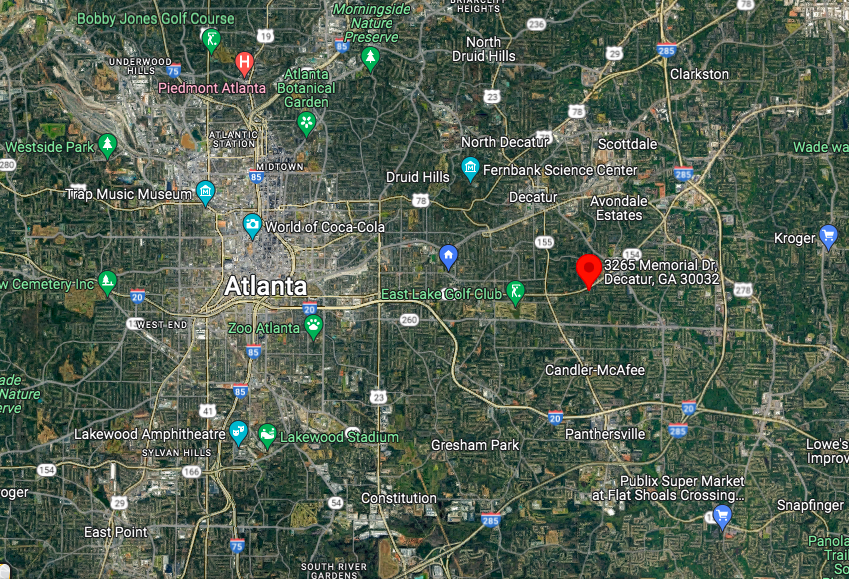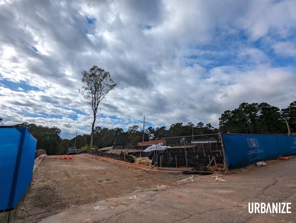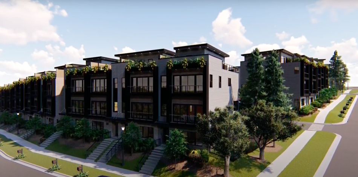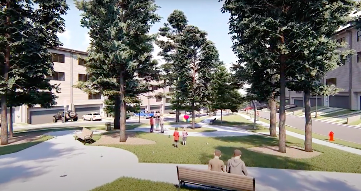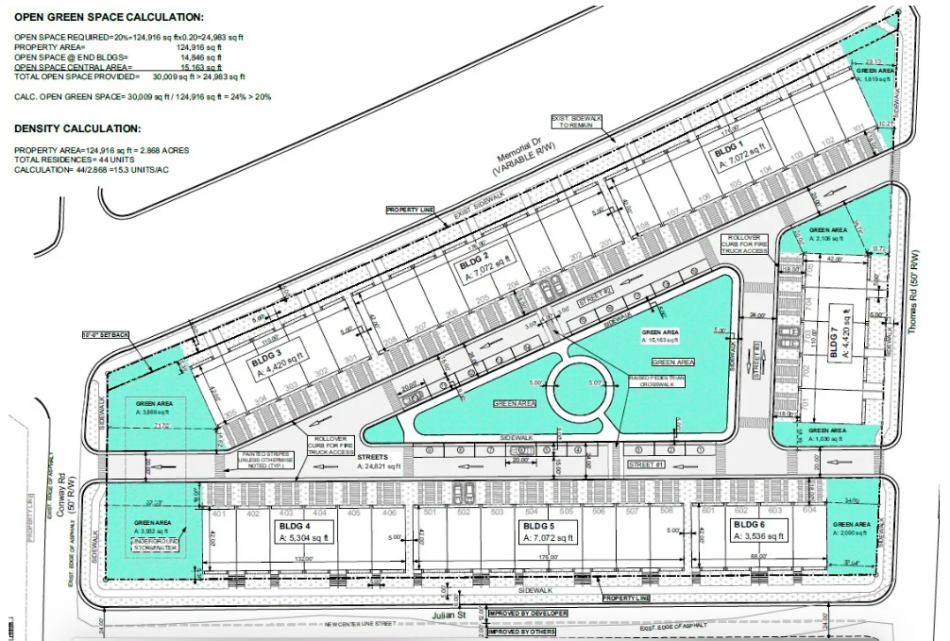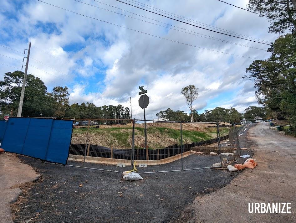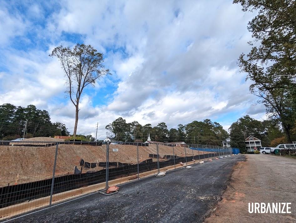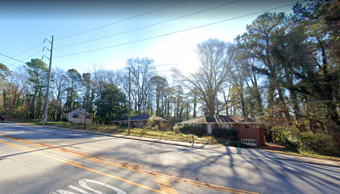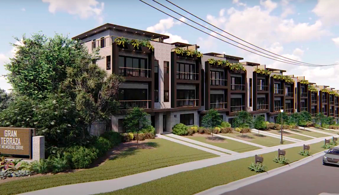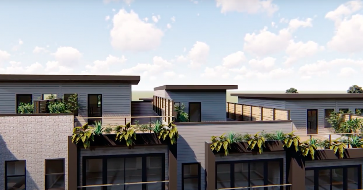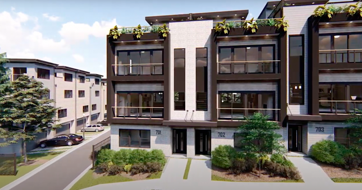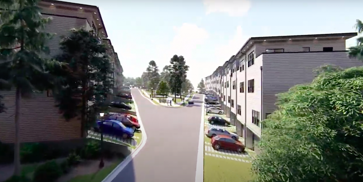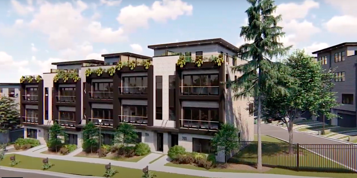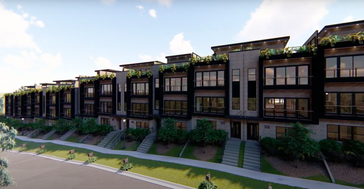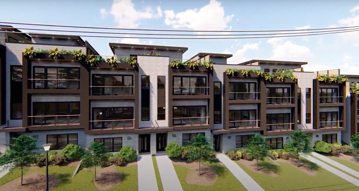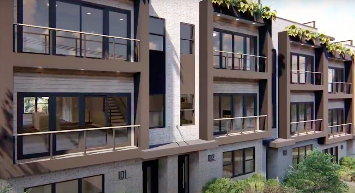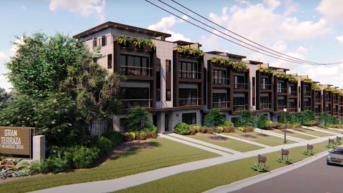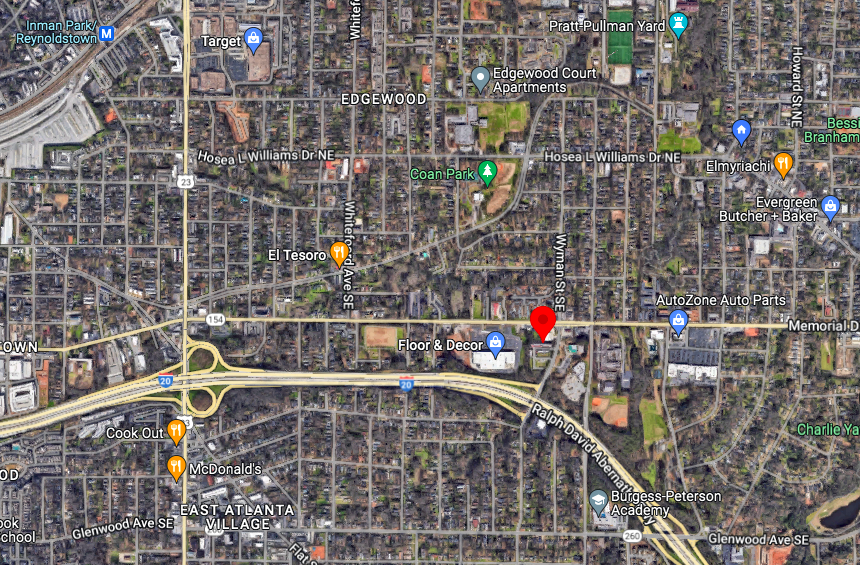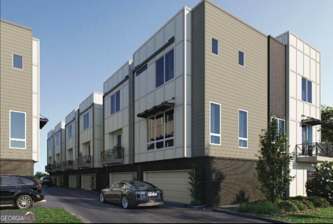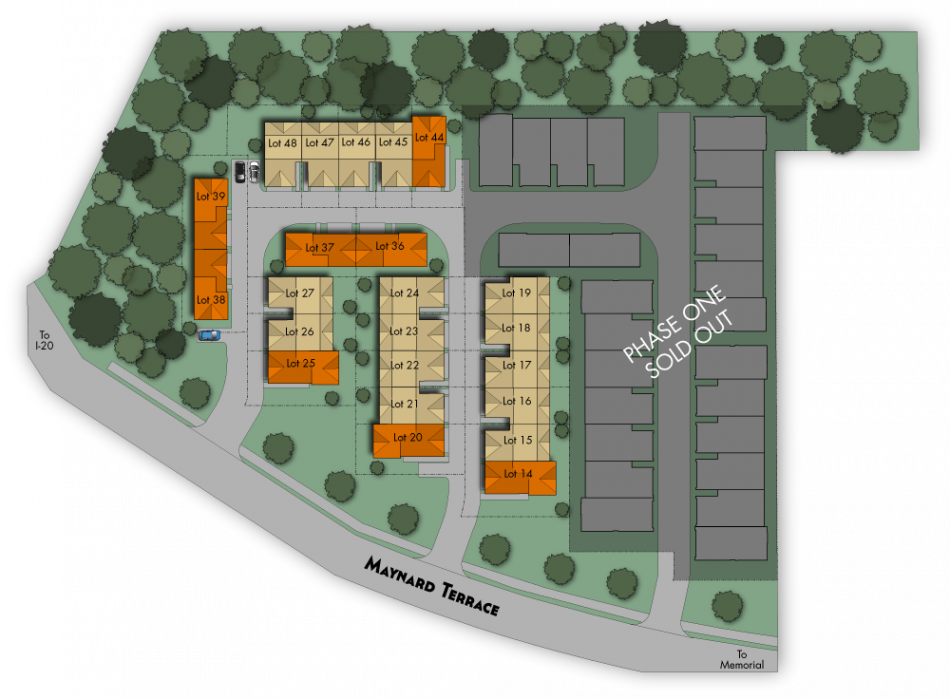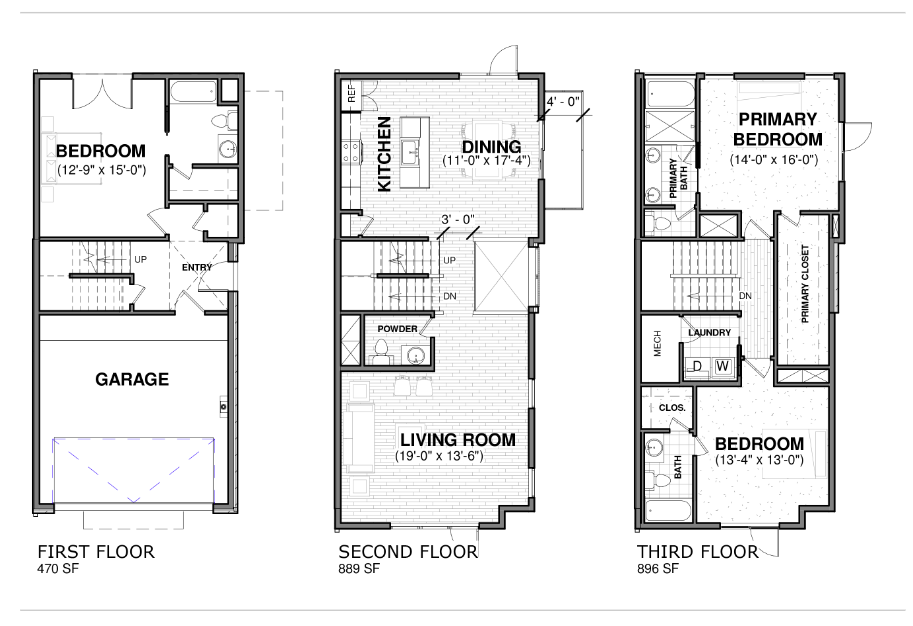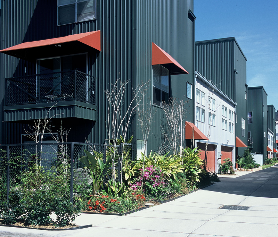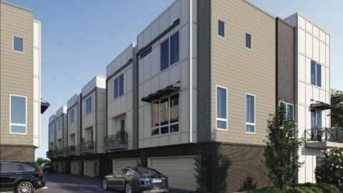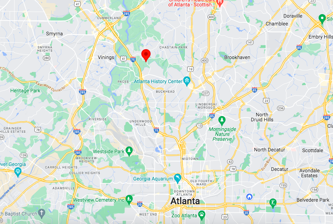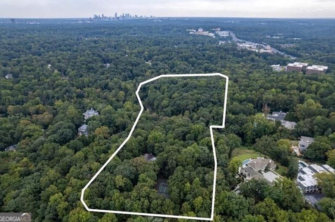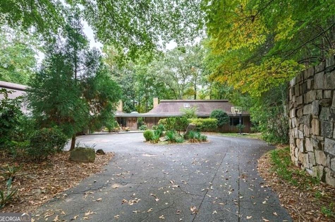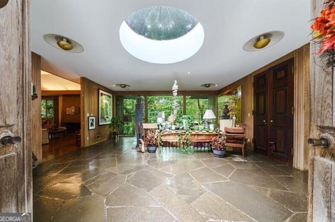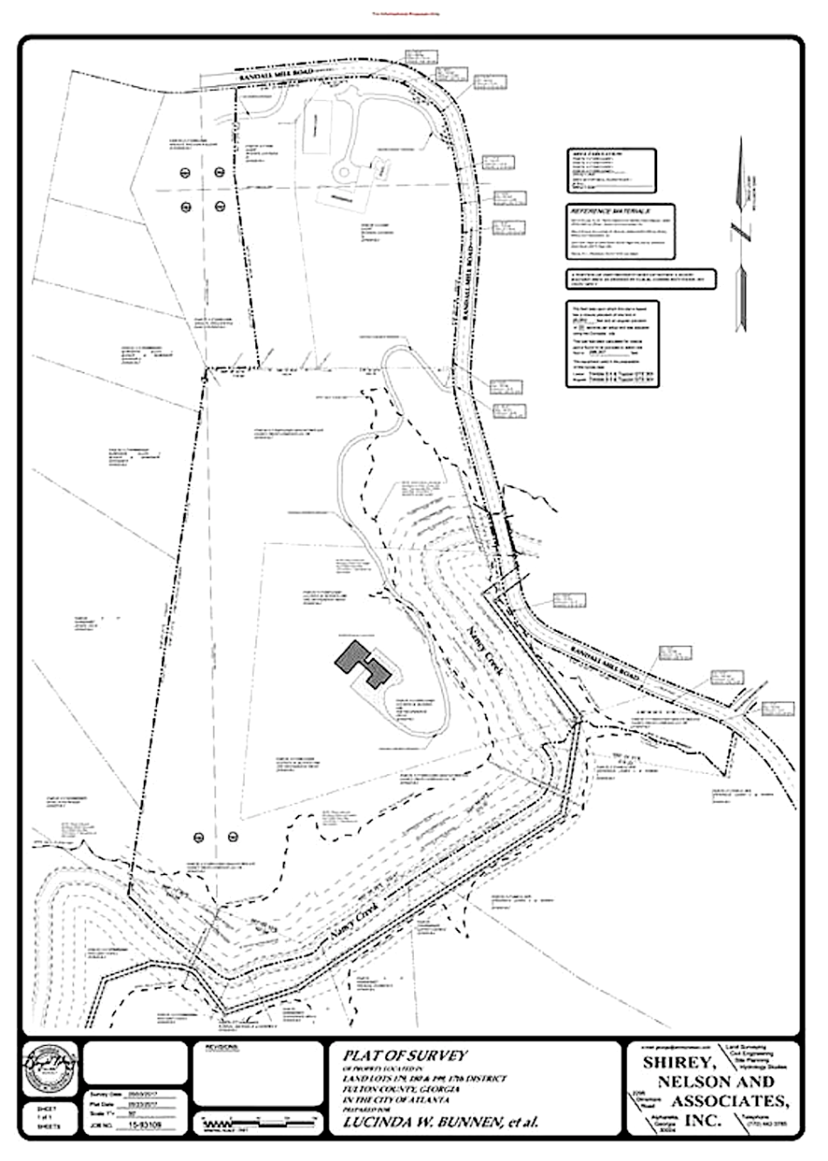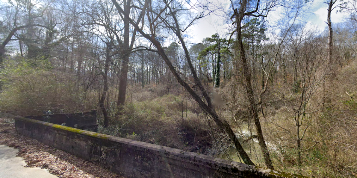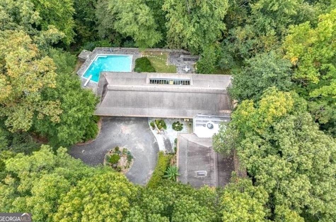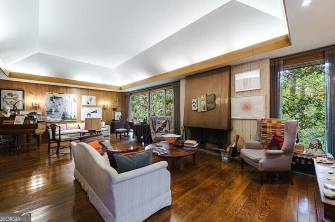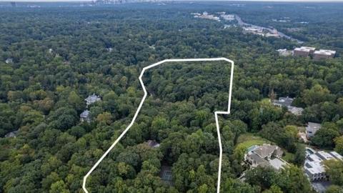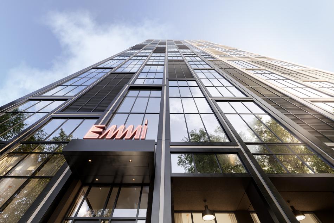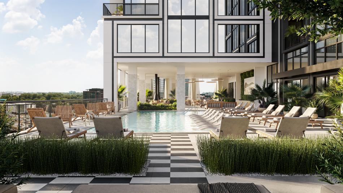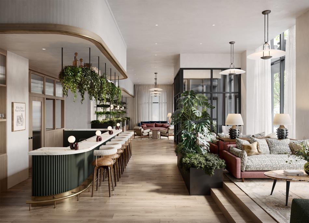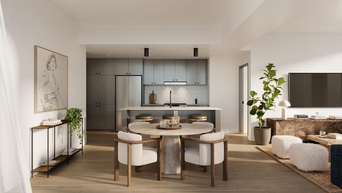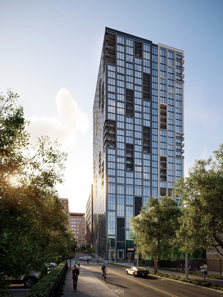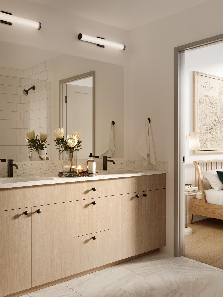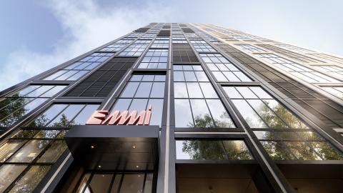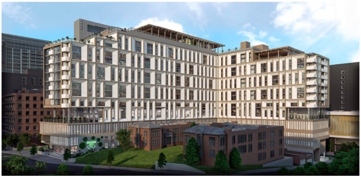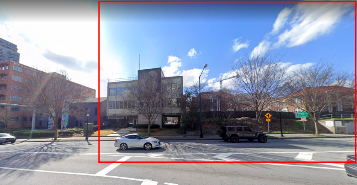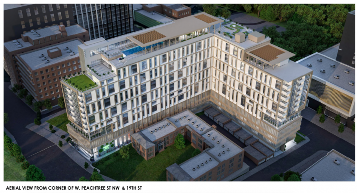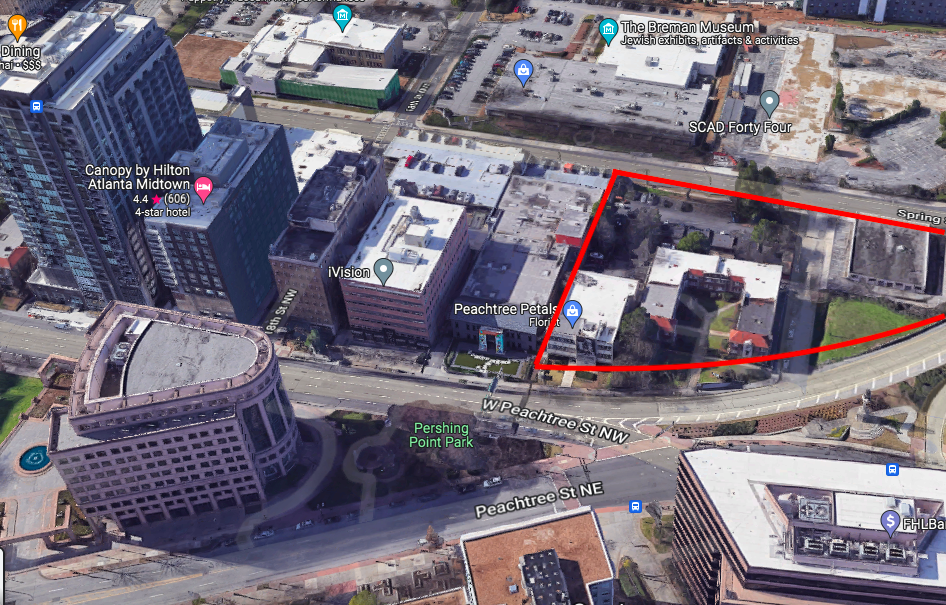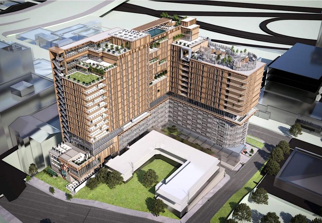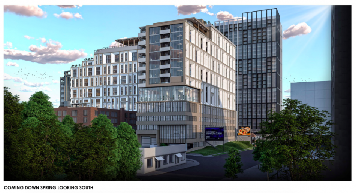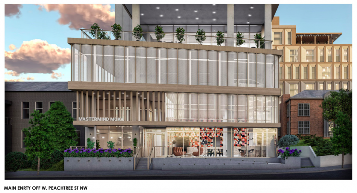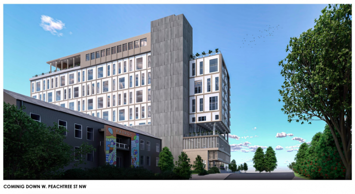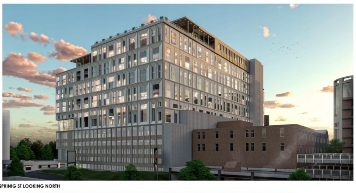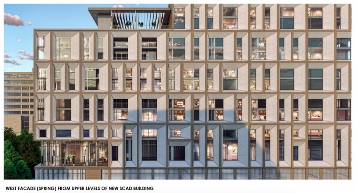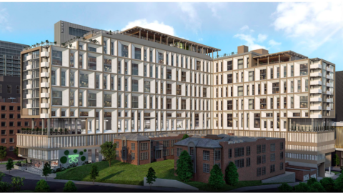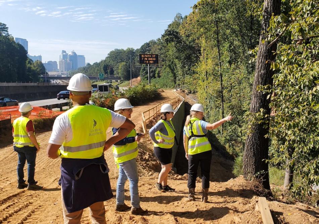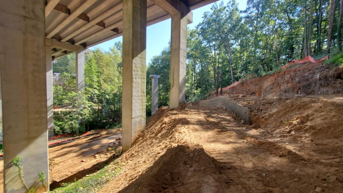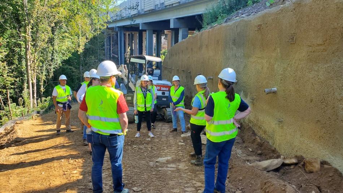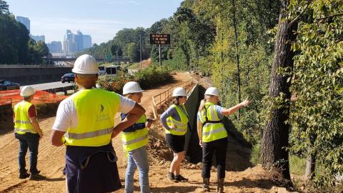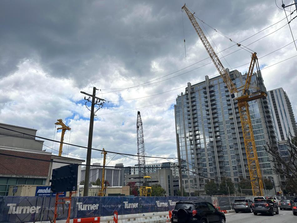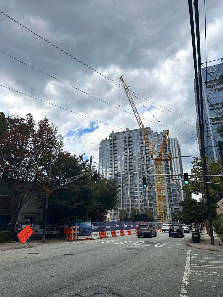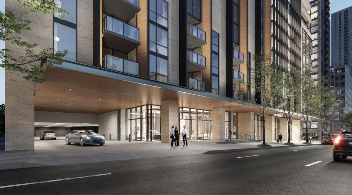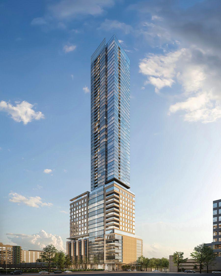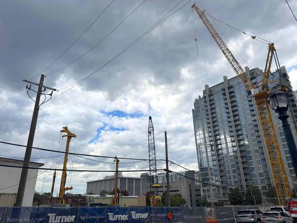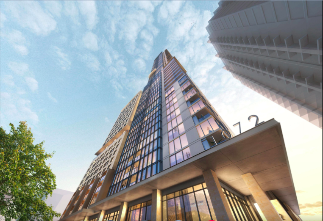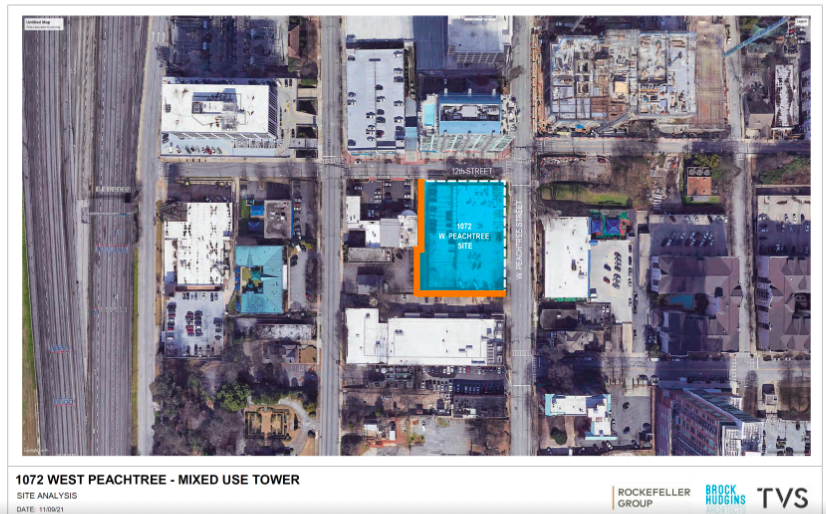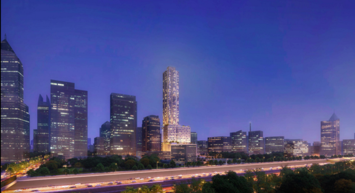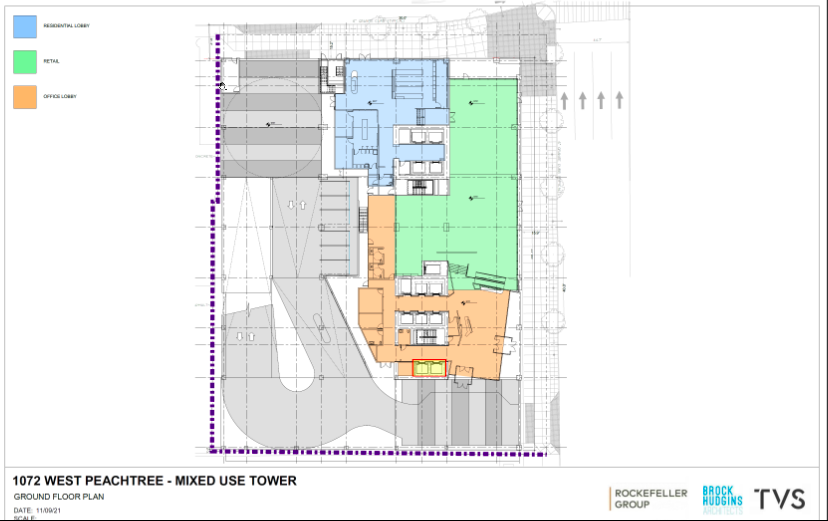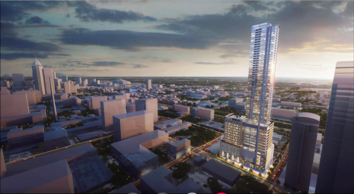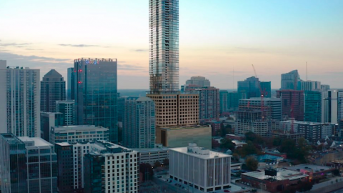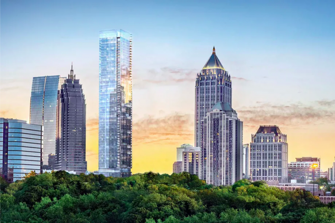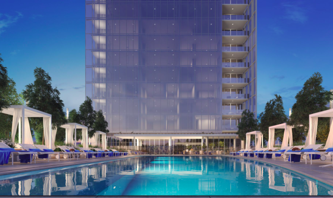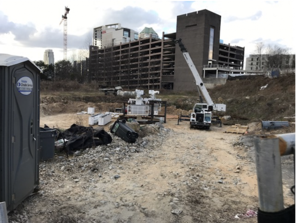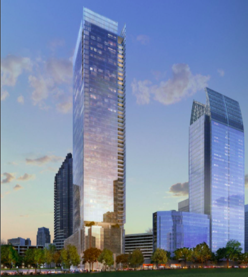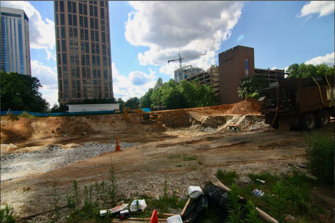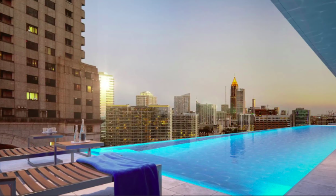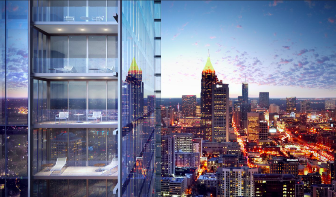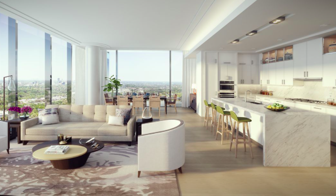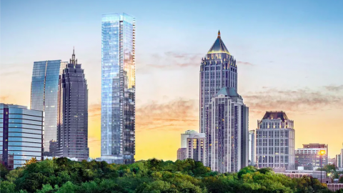Residential project rises on gravesite of blighted hotel Josh Green Wed, 10/25/2023 - 08:04 A national developer is nearing topped-out status with part of an apartment project that replaces a vacant, blighted hotel and source of heartburn for gateway neighborhoods between Midtown and Buckhead.
Now christened "The Edley Apartments," the nearly 400-unit venture by Fairfield Residential has risen over two busy intown thoroughfares: Piedmont Road and the Buford-Spring Connector.
The bulk of the project is located where Piedmont Road meets Piedmont Circle, across the street from Tattletale Lounge.
The Edley replaces an InTown Suites that Atlanta developer Paces Properties had scooped up in 2016, fresh off its success with Krog Street Market.
Paces’ plans to team with Austin-based hospitality company Bunkhouse and create a throwback, 162-room hotel that nodded to the lodge property’s midcentury roots never came to fruition on the sloping site.
Paces eventually sold the 4.8-acre property to Fairfield. The hotel had been vacant, graffiti-covered, and trash-strewn for several years before its demolition in 2021.
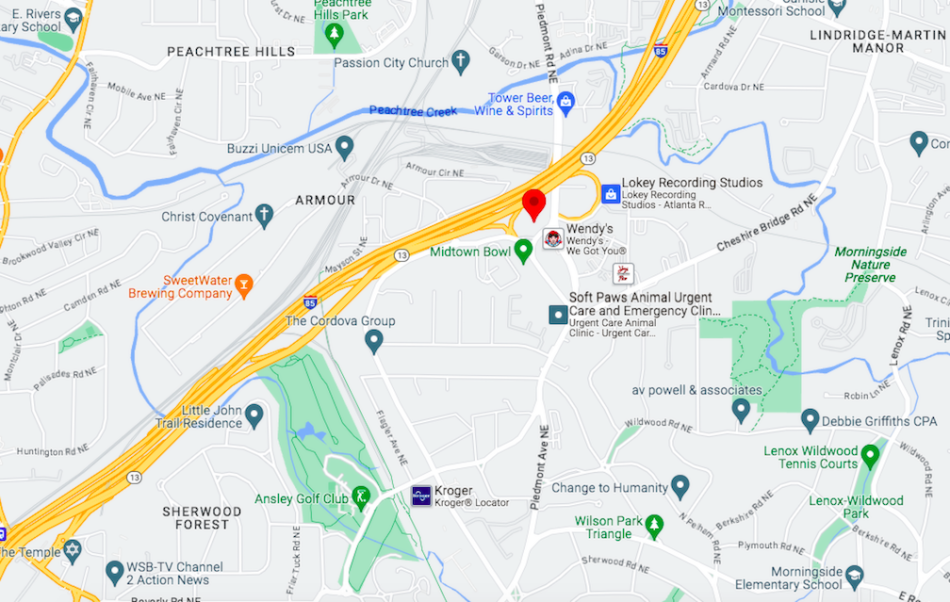 The project's 1950 Piedmont Circle location in Piedmont Heights, just off Interstate 85. Google Maps
The project's 1950 Piedmont Circle location in Piedmont Heights, just off Interstate 85. Google Maps
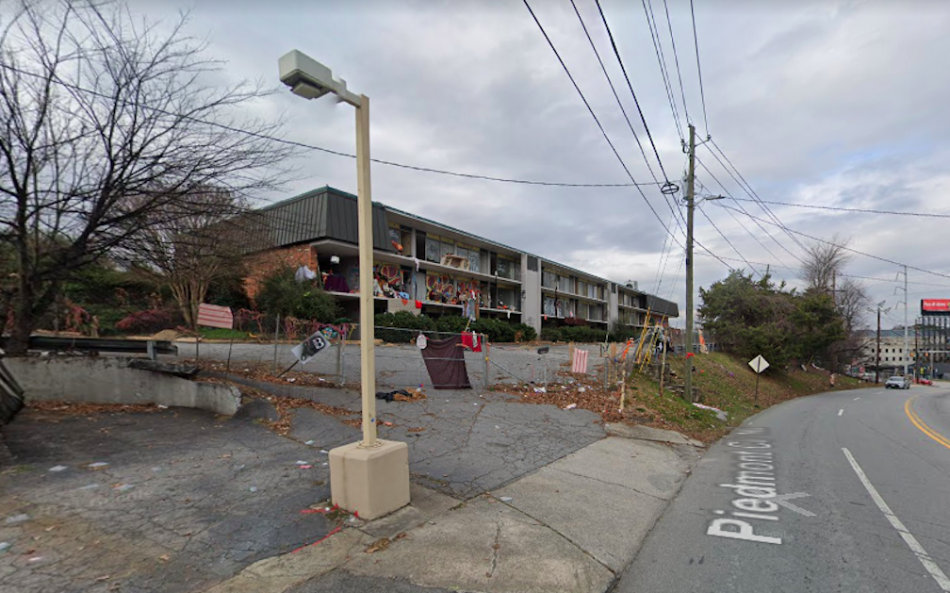 The Piedmont Circle property's former InTown Suites in the twilight of its existence in early 2021. Google Maps
The Piedmont Circle property's former InTown Suites in the twilight of its existence in early 2021. Google Maps
According to plans Fairfield brought before the City of Atlanta and Piedmont Heights neighborhood two years ago, The Edley will include 392 apartments in buildings standing four to six stories at 1950 Piedmont Circle. Rentals will range from studios up to two-bedroom options.
The location falls under BeltLine inclusionary zoning requirements, and Fairfield officials have said roughly 60 apartments, or 15 percent of the overall project, will be set aside for tenants earning 80 percent of the area median income or less.
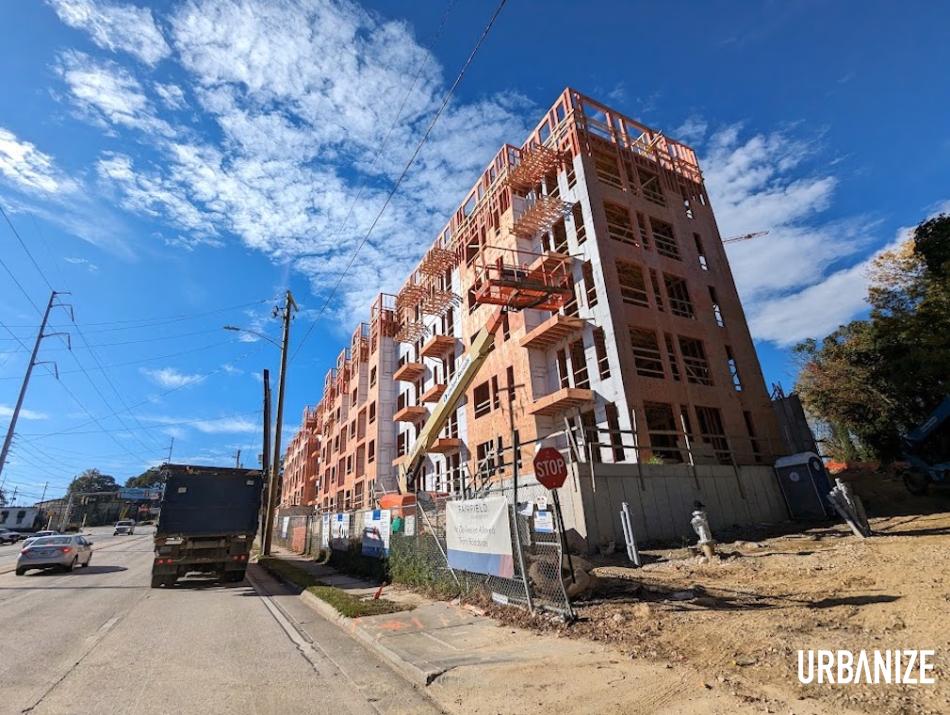 Construction progress this week along Piedmont Road. Josh Green/Urbanize Atlanta
Construction progress this week along Piedmont Road. Josh Green/Urbanize Atlanta
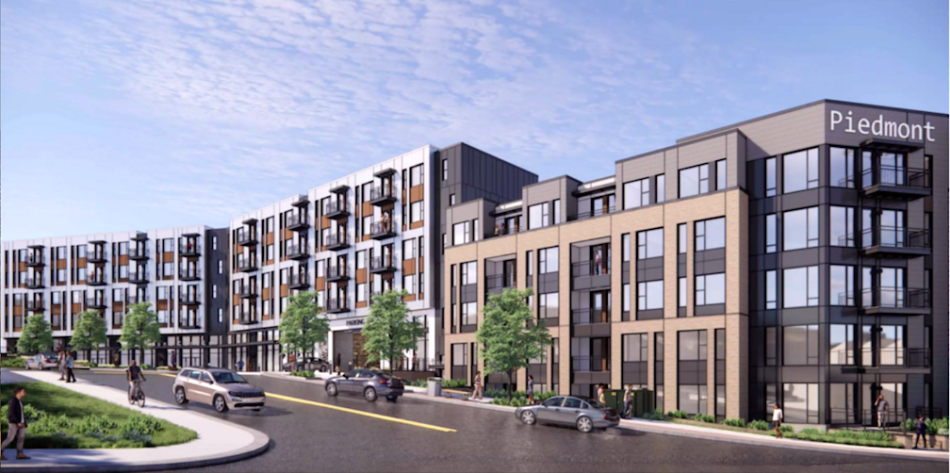 Plans for a curving, varied facade along Piedmont Circle. Fairfield Residential; Dwell Design Studio
Plans for a curving, varied facade along Piedmont Circle. Fairfield Residential; Dwell Design Studio
According to plans Fairfield brought before the Piedmont Heights Civic Association in 2021, rents for market-rate studios at The Edley will start at $1,400 monthly, while the largest two-bedroom options would rent between $1,900 and $2,500.
A parking deck with some 504 spaces is also in the mix.
According to Fairfield’s promotional website, The Edley is on pace to deliver next year. Find a look at what’s to come, and where the project stands today, in the gallery above.
...
Follow us on social media:
Twitter / Facebook/and now: Instagram
• Piedmont Heights news, discussion (Urbanize Atlanta)
Tags
1950 Piedmont Circle NE The Edley Apartments The Edley Fairfield Residential InTown Suites Dwell Design Studio Atlanta Construction Atlanta apartments Atlanta Development Tattletale Lounge Atlanta Hotels
Images
 The project's 1950 Piedmont Circle location in Piedmont Heights, just off Interstate 85. Google Maps
The project's 1950 Piedmont Circle location in Piedmont Heights, just off Interstate 85. Google Maps
 The Piedmont Circle property's former InTown Suites in the twilight of its existence in early 2021. Google Maps
The Piedmont Circle property's former InTown Suites in the twilight of its existence in early 2021. Google Maps
 Construction progress this week along Piedmont Road. Josh Green/Urbanize Atlanta
Construction progress this week along Piedmont Road. Josh Green/Urbanize Atlanta
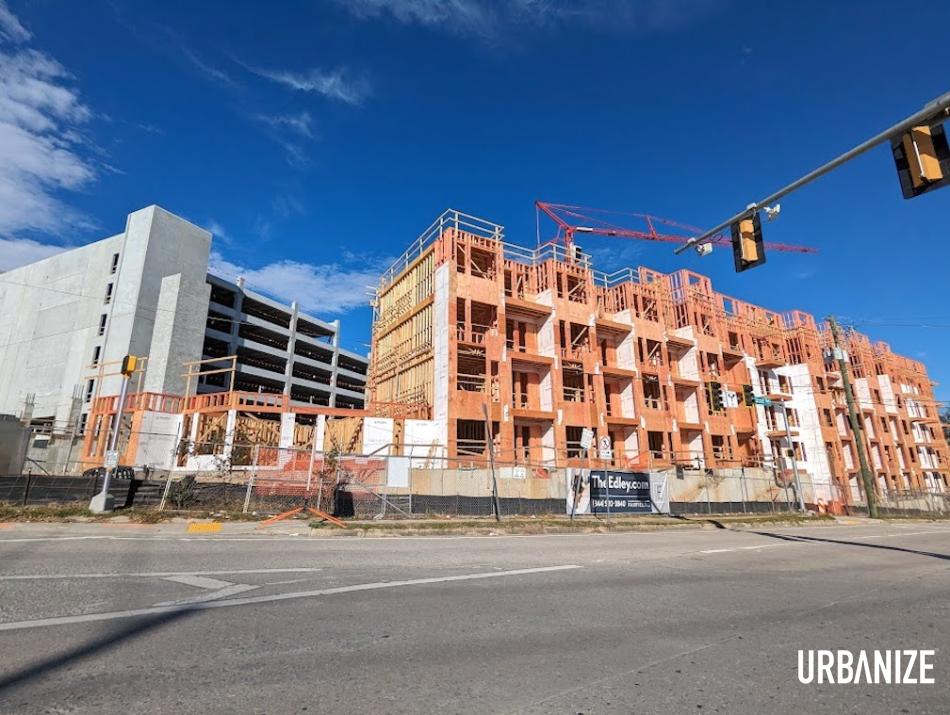 Where Piedmont Road meets Piedmont Circle, across the street from Tattletale Lounge. Josh Green/Urbanize Atlanta
Where Piedmont Road meets Piedmont Circle, across the street from Tattletale Lounge. Josh Green/Urbanize Atlanta
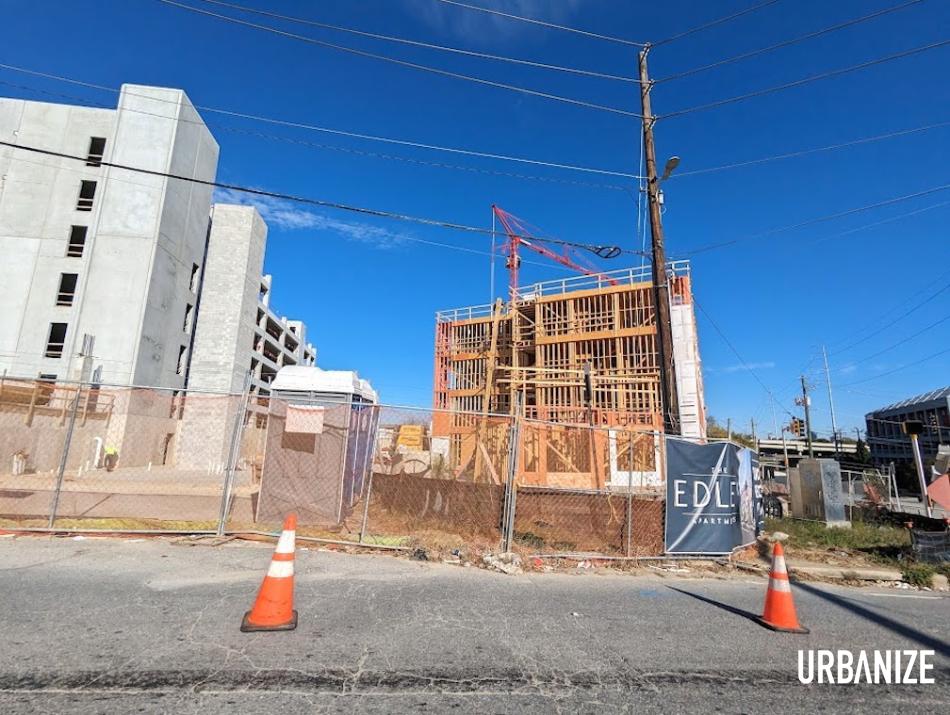 Parking garage now standing over Piedmont Circle. Josh Green/Urbanize Atlanta
Parking garage now standing over Piedmont Circle. Josh Green/Urbanize Atlanta
 Plans for a curving, varied facade along Piedmont Circle. Fairfield Residential; Dwell Design Studio
Plans for a curving, varied facade along Piedmont Circle. Fairfield Residential; Dwell Design Studio
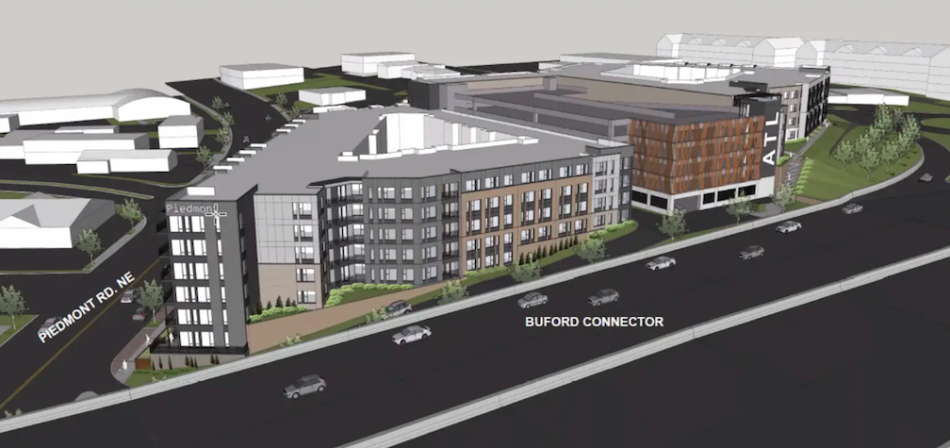 How the nearly 400-unit project is expected to front the Buford-Spring Connector. Fairfield Residential; Dwell Design Studio
How the nearly 400-unit project is expected to front the Buford-Spring Connector. Fairfield Residential; Dwell Design Studio
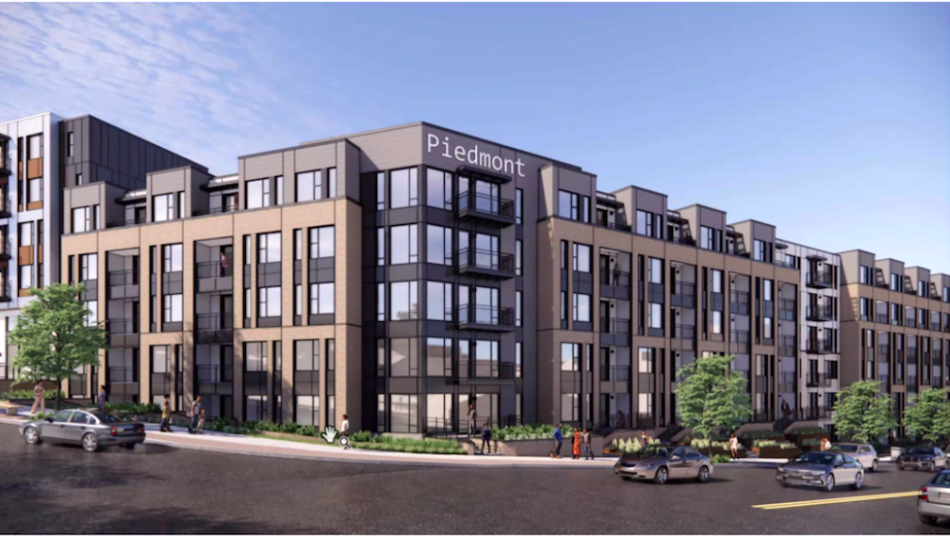 Plans for the corner of Piedmont Circle and Piedmont Road. Fairfield Residential; Dwell Design Studio/2021
Plans for the corner of Piedmont Circle and Piedmont Road. Fairfield Residential; Dwell Design Studio/2021
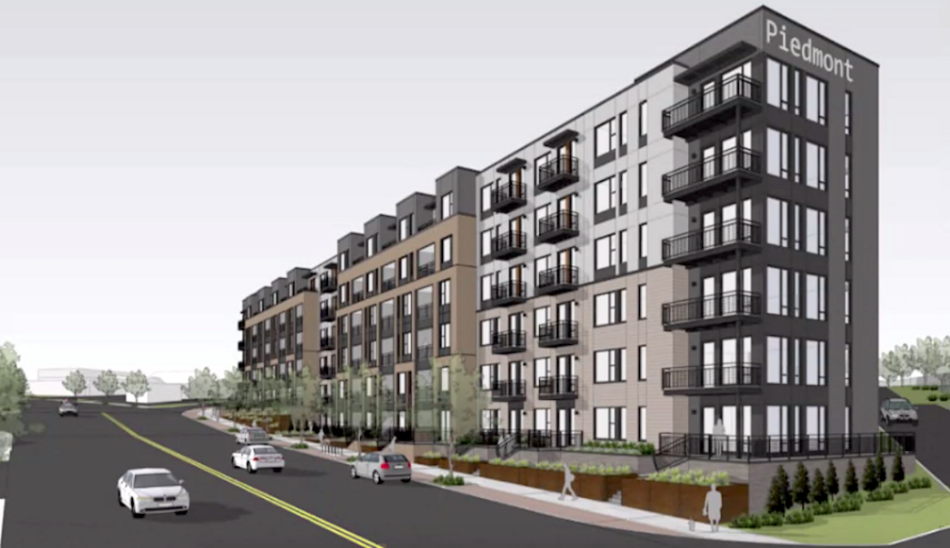 Full scope of Piedmont Road frontage. Fairfield Residential; Dwell Design Studio
Full scope of Piedmont Road frontage. Fairfield Residential; Dwell Design Studio
Subtitle Meet "The Edley," positioned at the junction of Midtown, Buckhead
Neighborhood Piedmont Heights
Background Image
Image
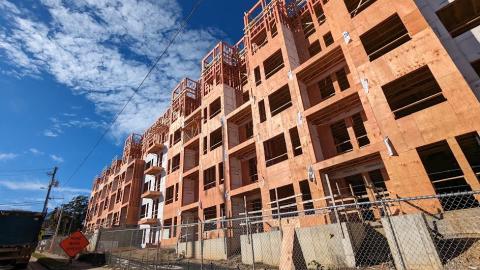
Before/After Images
Sponsored Post Off
