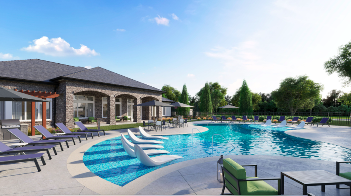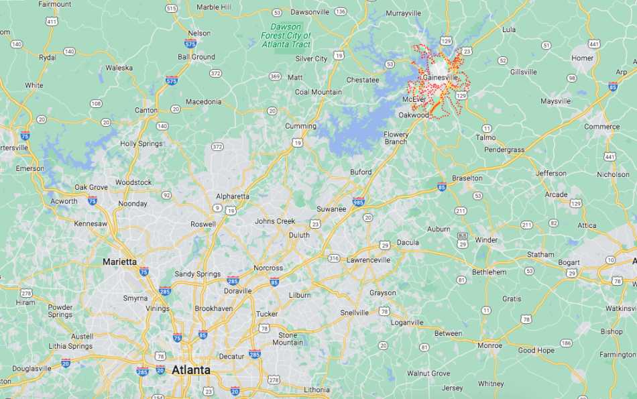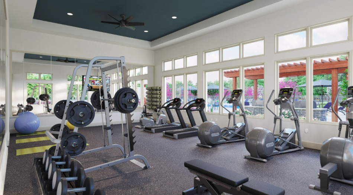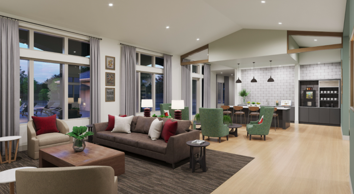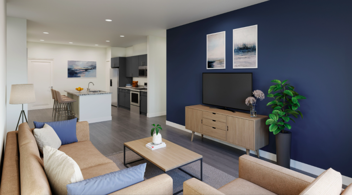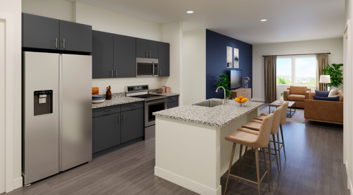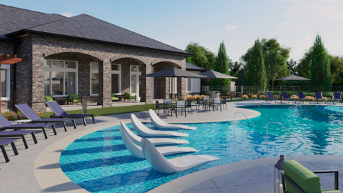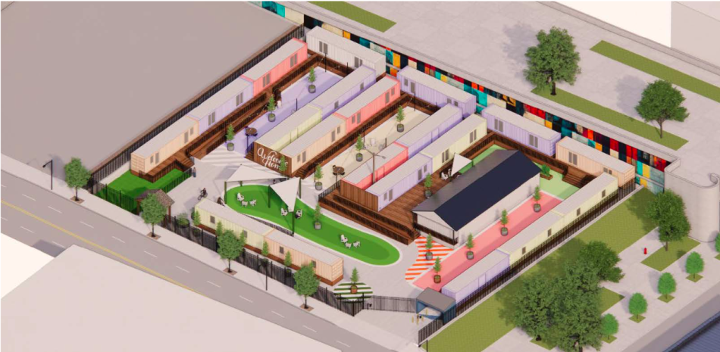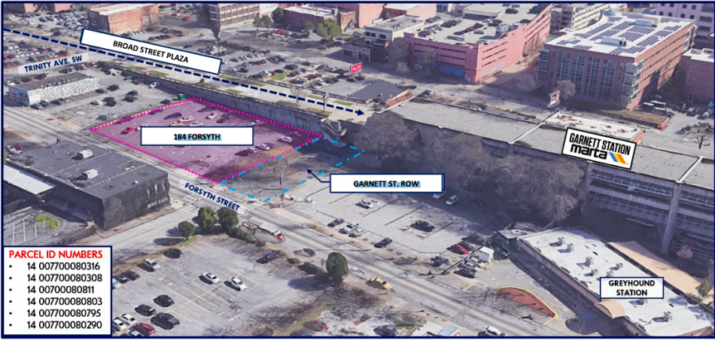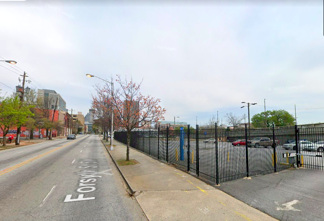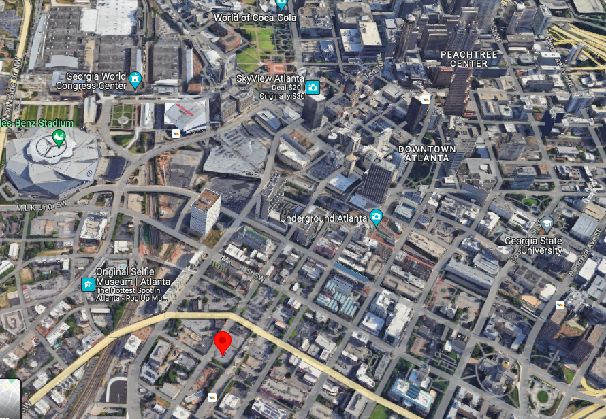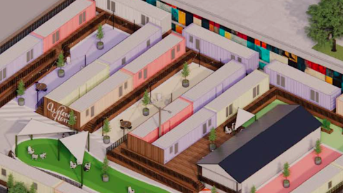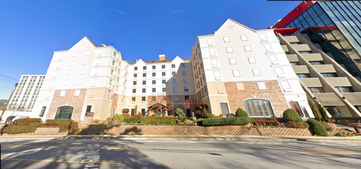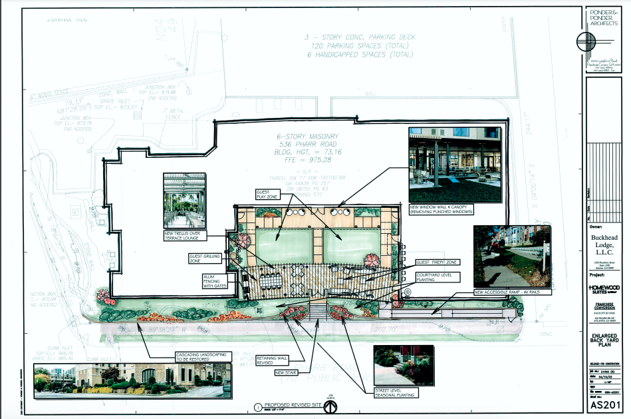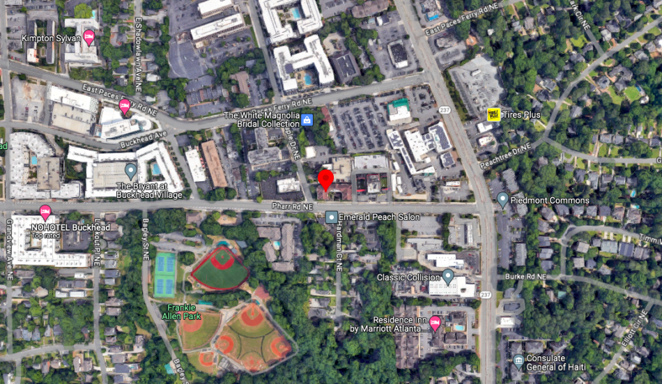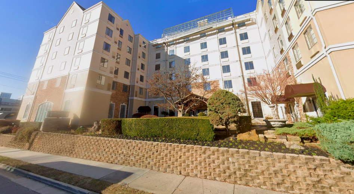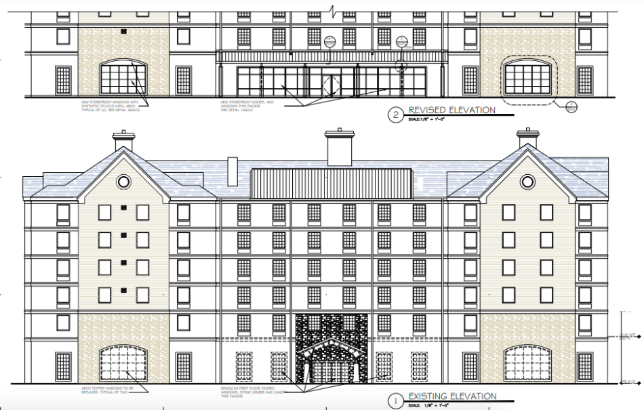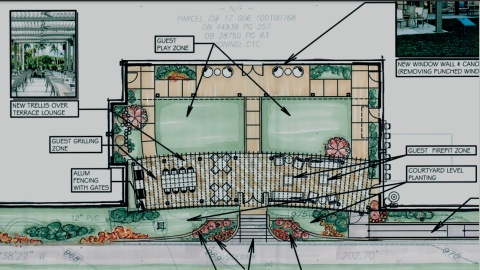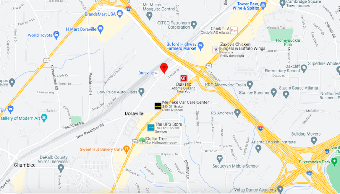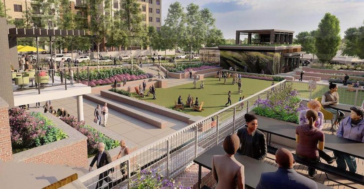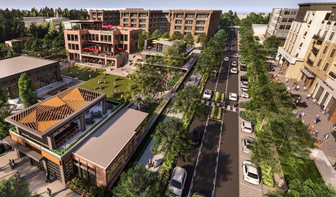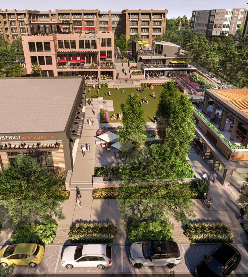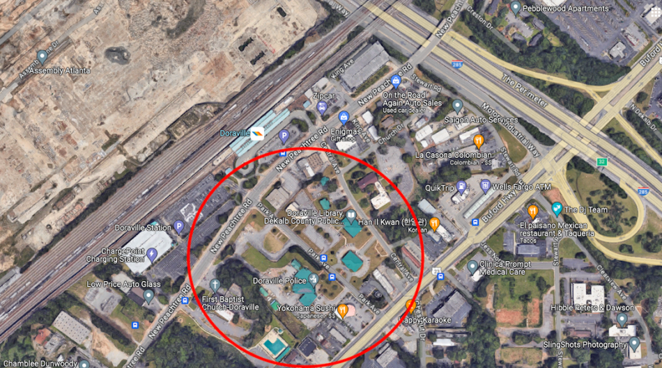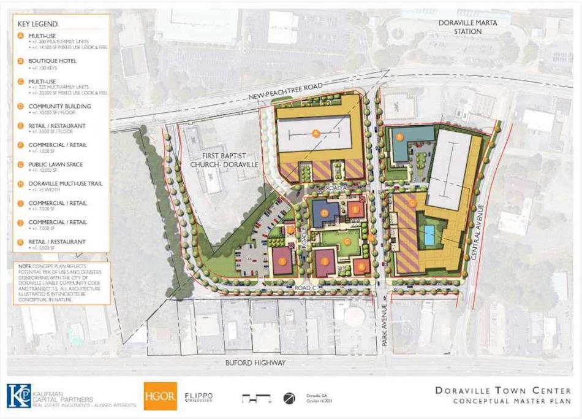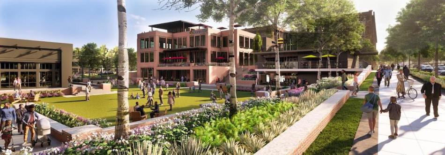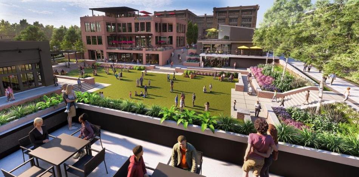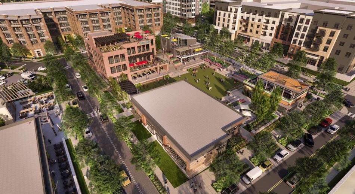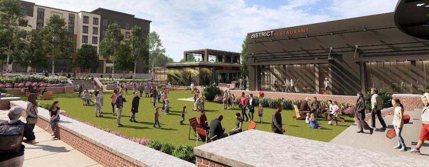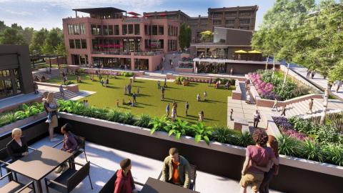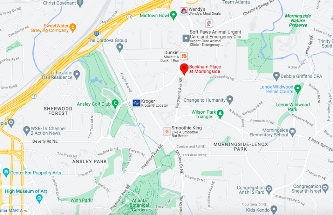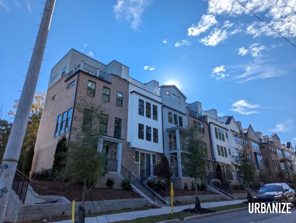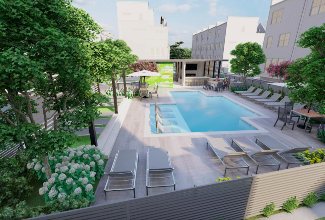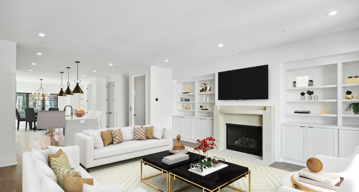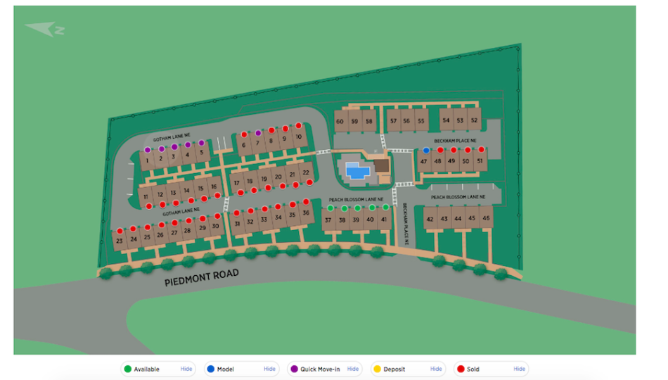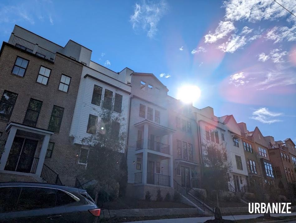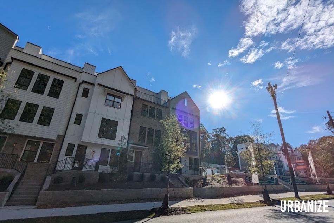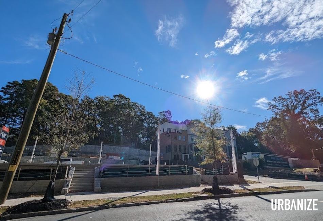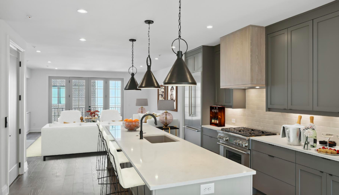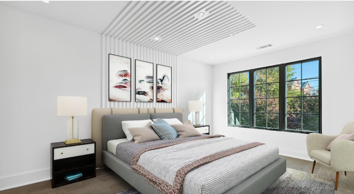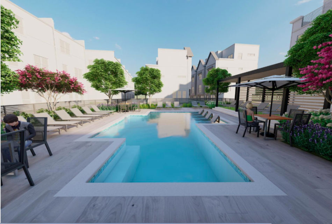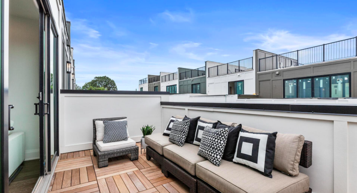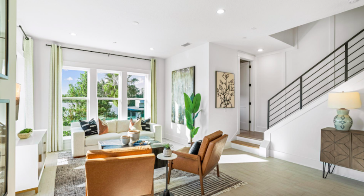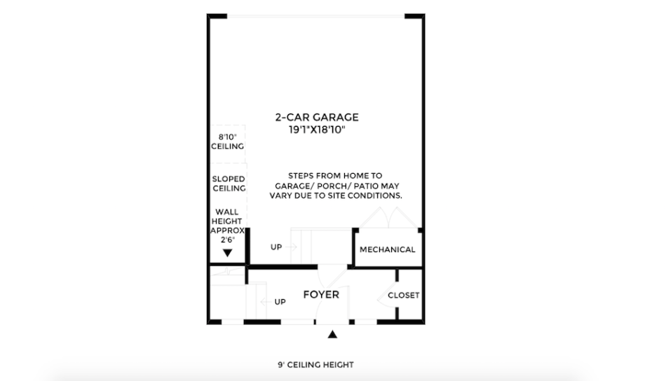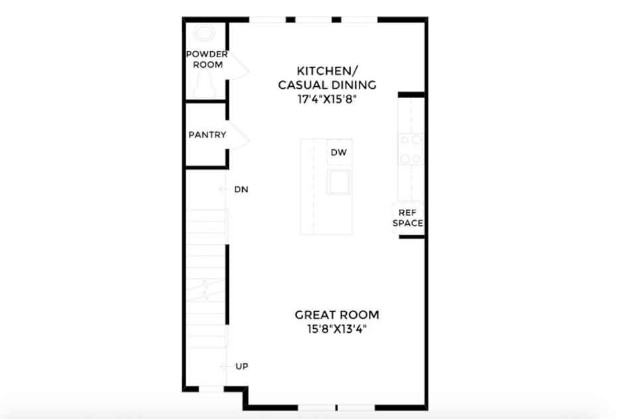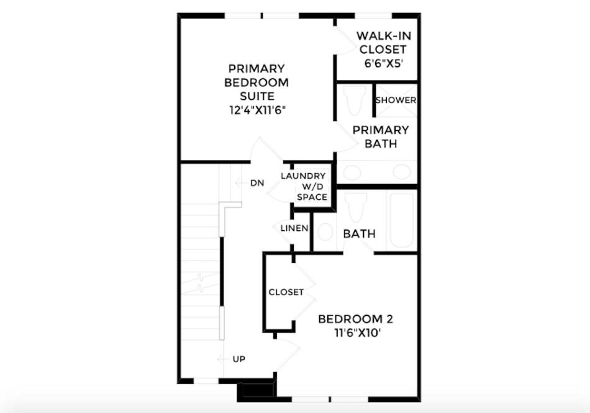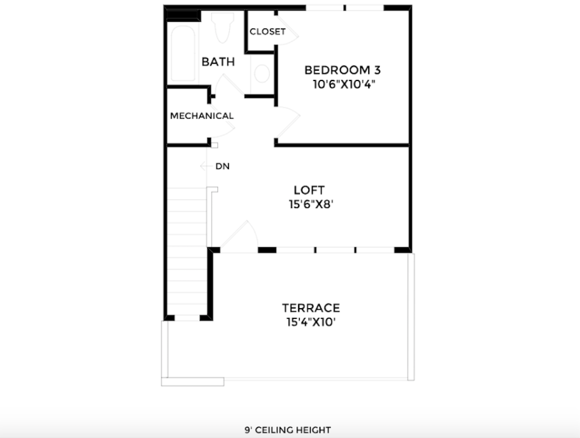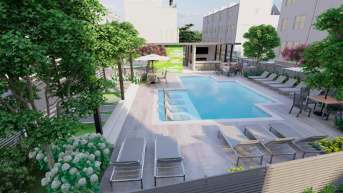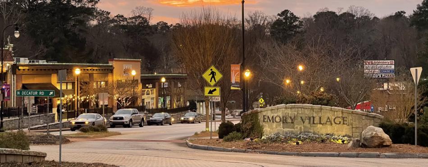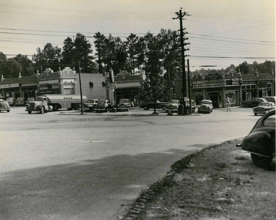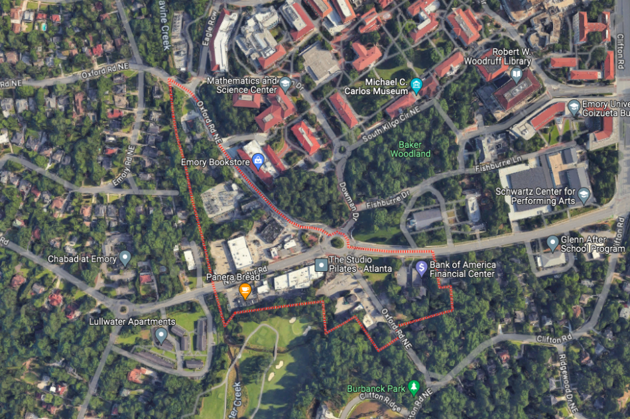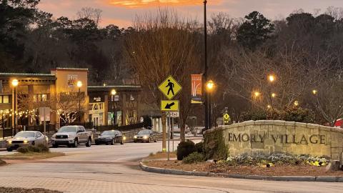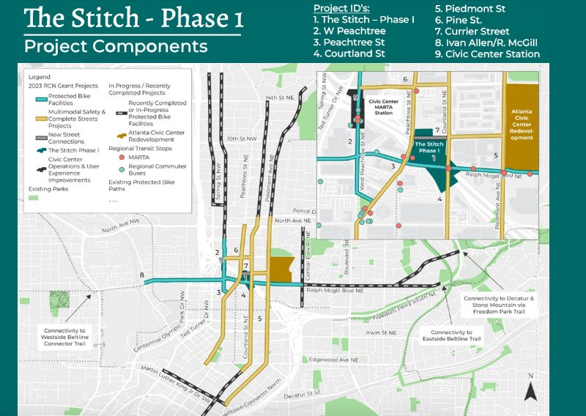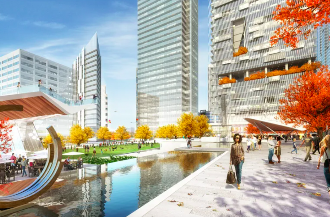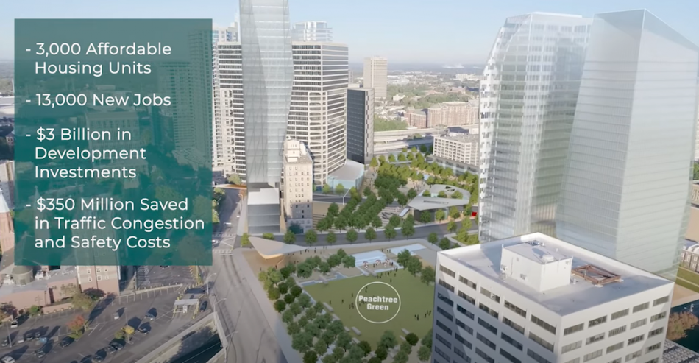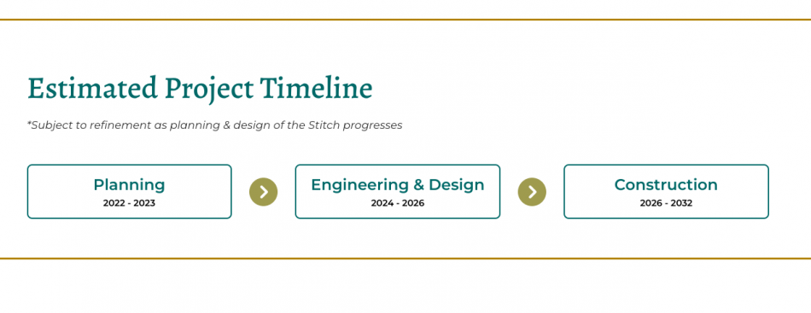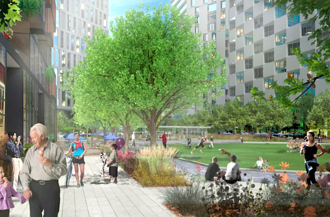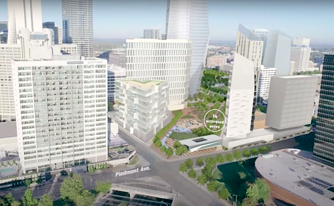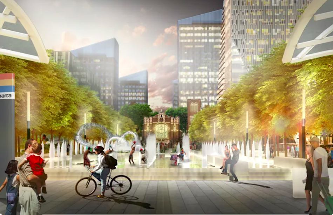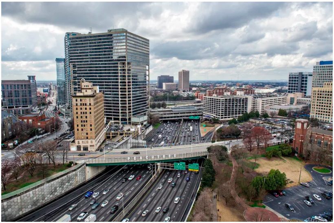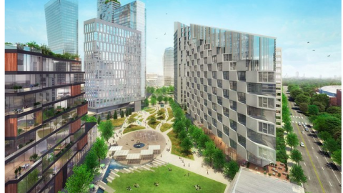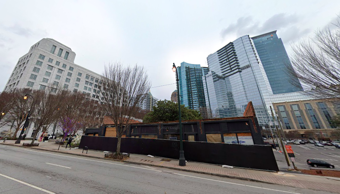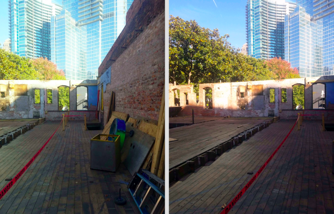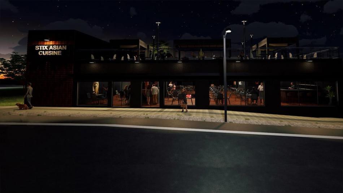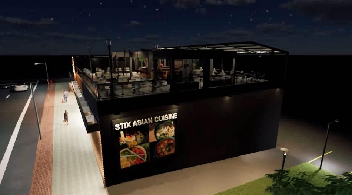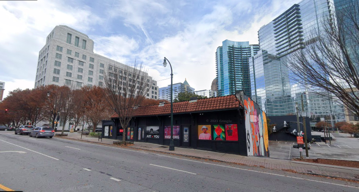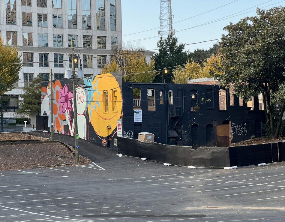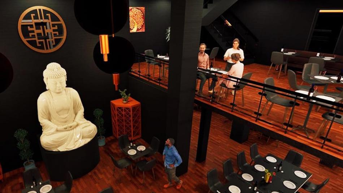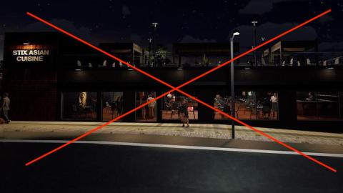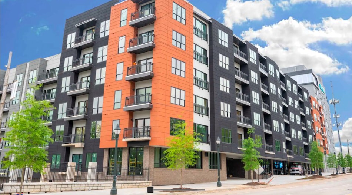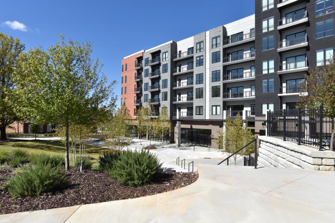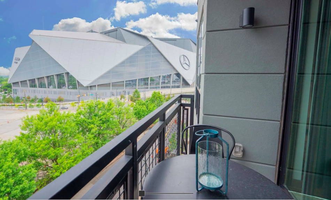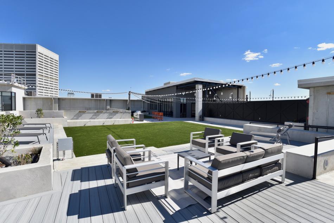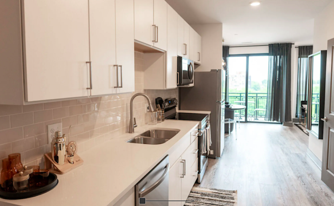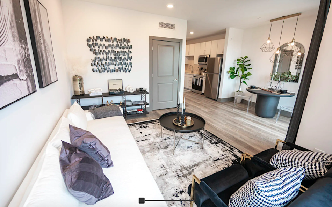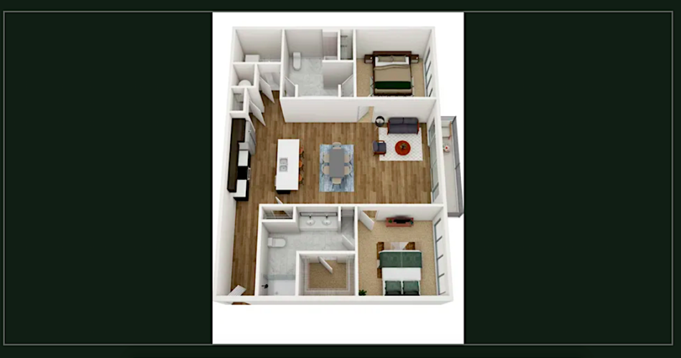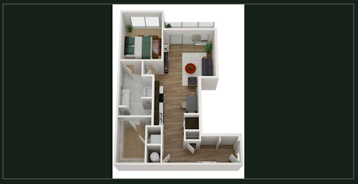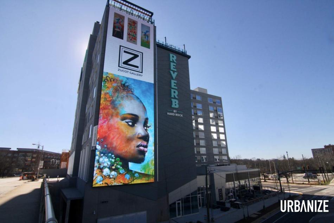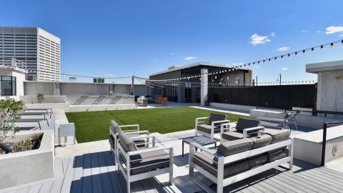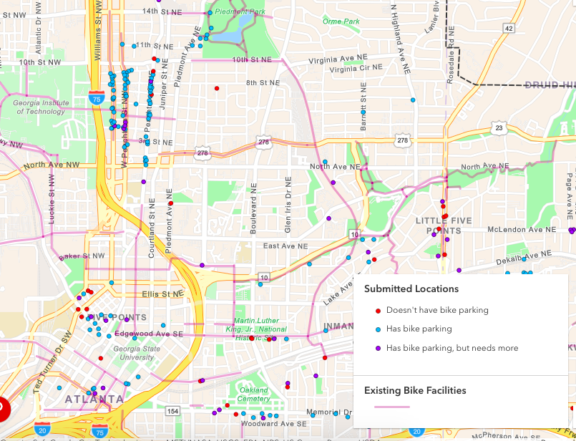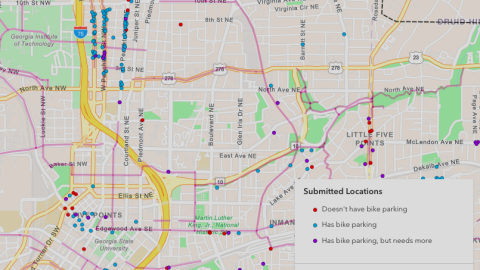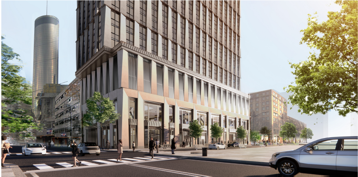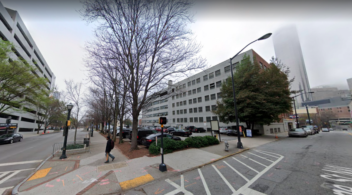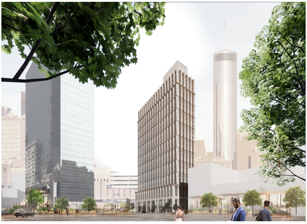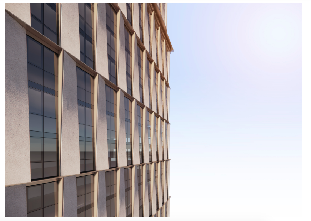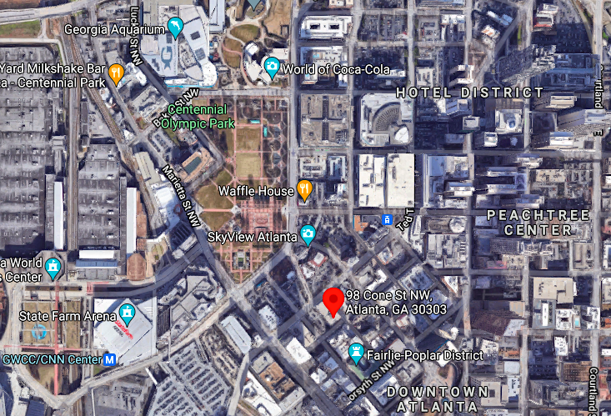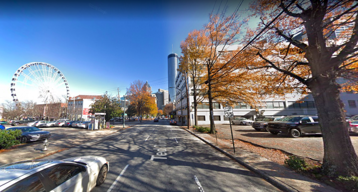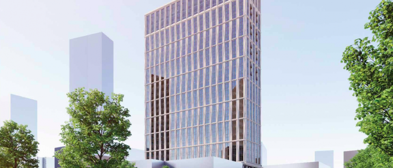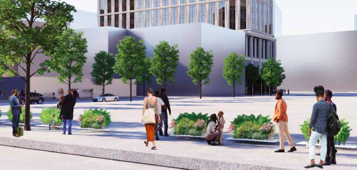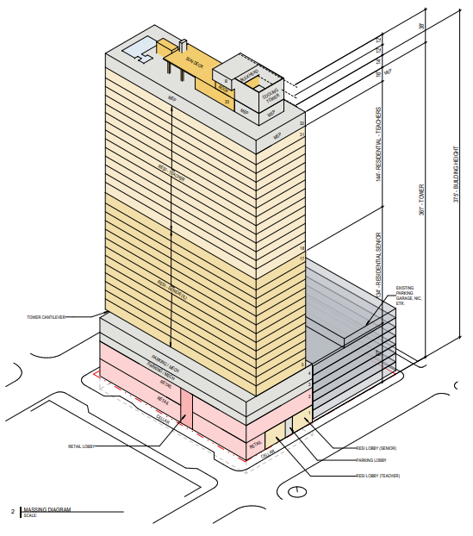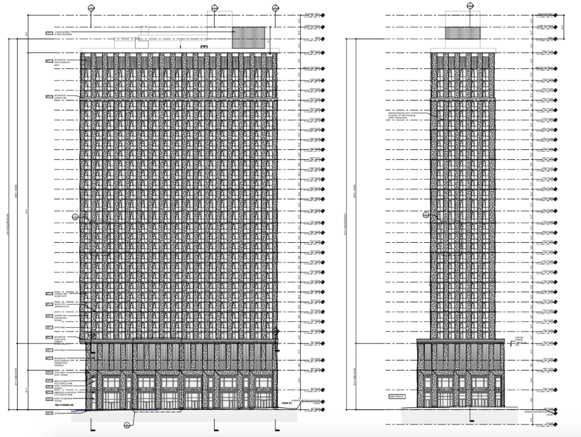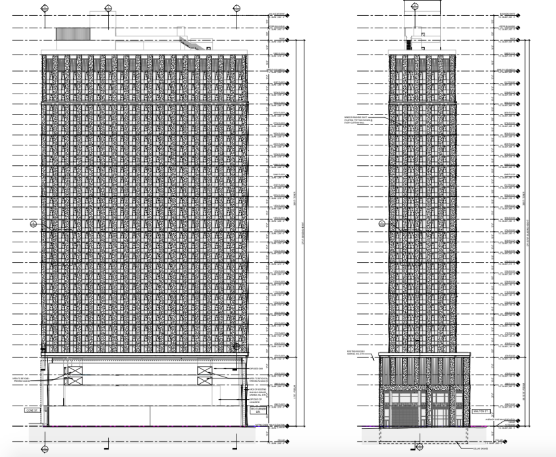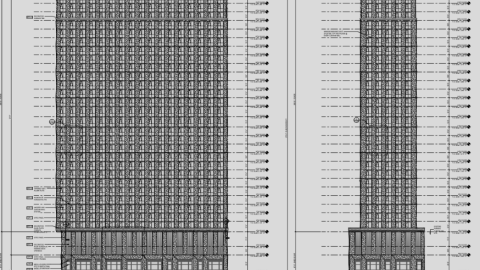Striking visuals released for towers over Atlanta transit station Josh Green Tue, 10/31/2023 - 13:10 Visuals have surfaced for a multi-building, transit-focused development concept that could be eye-catching enough to befit its arts district surroundings in Midtown.
The images depicting transformed land and airspace around MARTA’s Arts Center station were compiled by Omegarender, an international 3D rendering studio. The transit agency has long been exploring the possibility of redeveloping that station with high-rise buildings and, in September last year, issued a formal call for ideas from development teams.
According to Omegarender, the renderings were commissioned by client Rios—a Los Angeles-based architecture firm whose work in Atlanta includes designs of Echo Street West, which has wrapped construction of its first phase in English Avenue.
Rios recently permitted the designers to publish the MARTA Arts Center renderings online.
According to Ronen Bekerman’s Architectural Visualization Hub blog, the visuals depict an office building “visualized for potential construction,” with geometry that Rios wanted depicted from different angles amidst of full 3D environment of today’s Midtown.
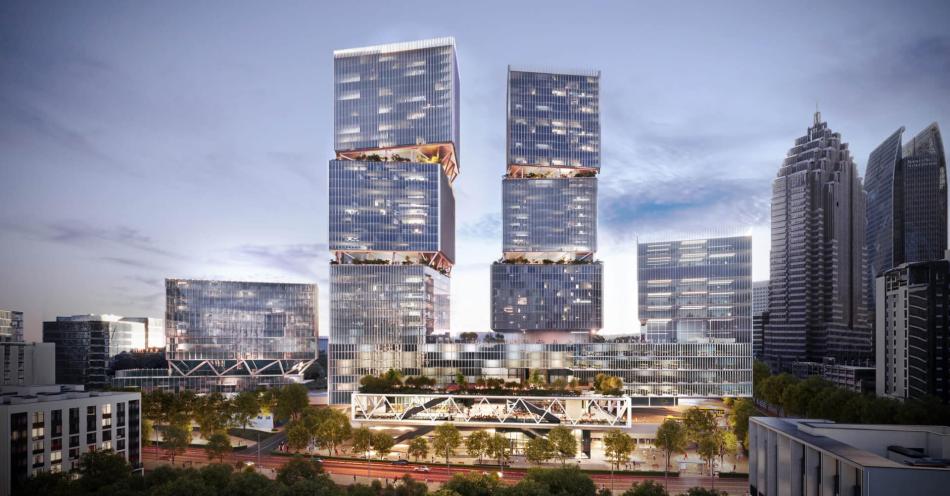 Looking east, the view of the MARTA Arts Center concept from the direction of the Connector expressway and Atlantic Station. Concept by Omegarender, for Rios
Looking east, the view of the MARTA Arts Center concept from the direction of the Connector expressway and Atlantic Station. Concept by Omegarender, for Rios
We’ve asked Rios officials for more specifics in terms of what the concept entails, and we’ll post more information should it come.
When asked about the renderings, Stephany Fisher, MARTA’s senior director of communications, told Urbanize Atlanta the agency remains in the procurement process for Arts Center station redevelopment and has “nothing more to share right now.”
MARTA’s solicitation process for developers capable of turning Arts Center station in the 1200 block of West Peachtree Street into a denser, Transit Oriented Development that includes affordable housing kicked off in September last year.
All proposals from developers were due back to MARTA in mid-December.
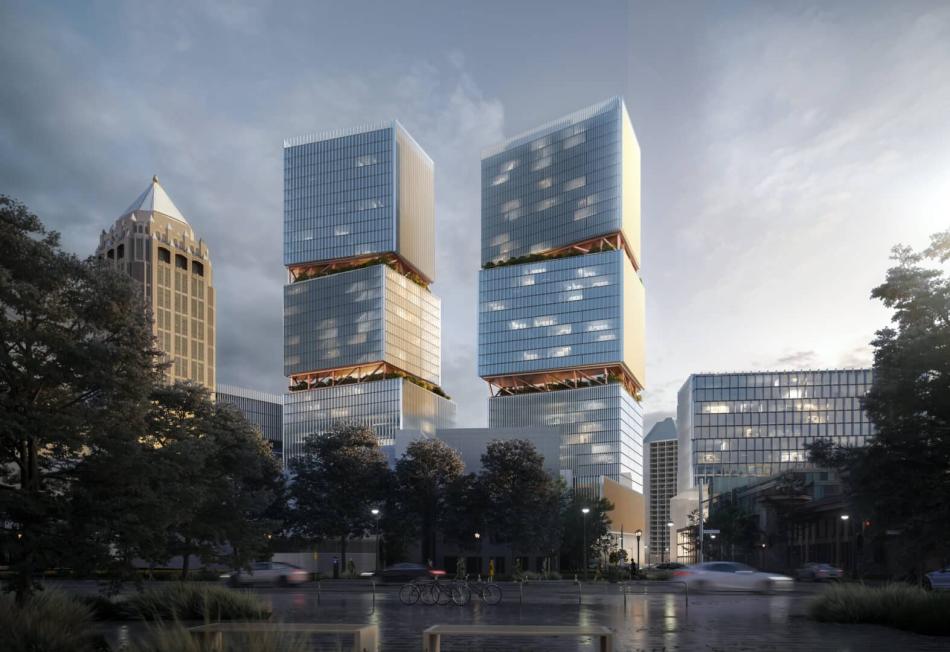 View of the conceptual towers from the northeast. Concept by Omegarender, for Rios
View of the conceptual towers from the northeast. Concept by Omegarender, for Rios
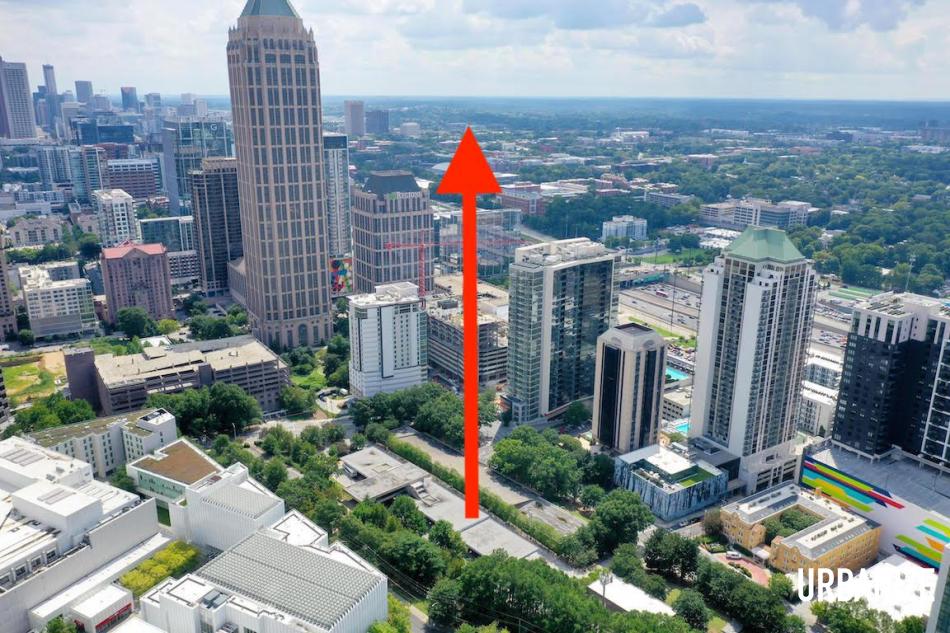 As seen in 2022, MARTA's Arts Center station is surrounded by new development, including Hanover Company’s 31-story apartment tower (with crane) in the 1200 block of West Peachtree Street and the three-building Midtown Union project (partially pictured at right). Submitted
As seen in 2022, MARTA's Arts Center station is surrounded by new development, including Hanover Company’s 31-story apartment tower (with crane) in the 1200 block of West Peachtree Street and the three-building Midtown Union project (partially pictured at right). Submitted
MARTA officials described the 6-acre Arts Center parcel as an “exceptional development opportunity in [an] amenity-rich location” at the doorstep of rail transit. The site is also adjacent to Woodruff Arts Center, home to Alliance Theatre, Atlanta Symphony Orchestra, and the High Museum of Art.
The Arts Center offering includes air rights for development above the rail station and adjacent MARTA bus loop, located between 15th and 16th streets along West Peachtree Street.
The station, which has become something of a low-rise anomaly in the rapidly growing subdistrict, is zoned SPI-16, a Midtown Special Public Interest District designation that encourages dense urban uses and historic preservation.
In recent years, the northwestern blocks of Midtown’s core business district have been no stranger to skyline-altering projects that claimed numerous parking lots and low-rise buildings near the transit hub.
Recent developments include Hanover’s 31-story apartment tower, while across the street from the train station, Midtown Union finished construction last year on a hotel, residential, and office tower.
Also nearby, Greystar’s 33-story Nomia tower was declared open in August, and JPX Works’ Emmi Midtown building topped out earlier this month.
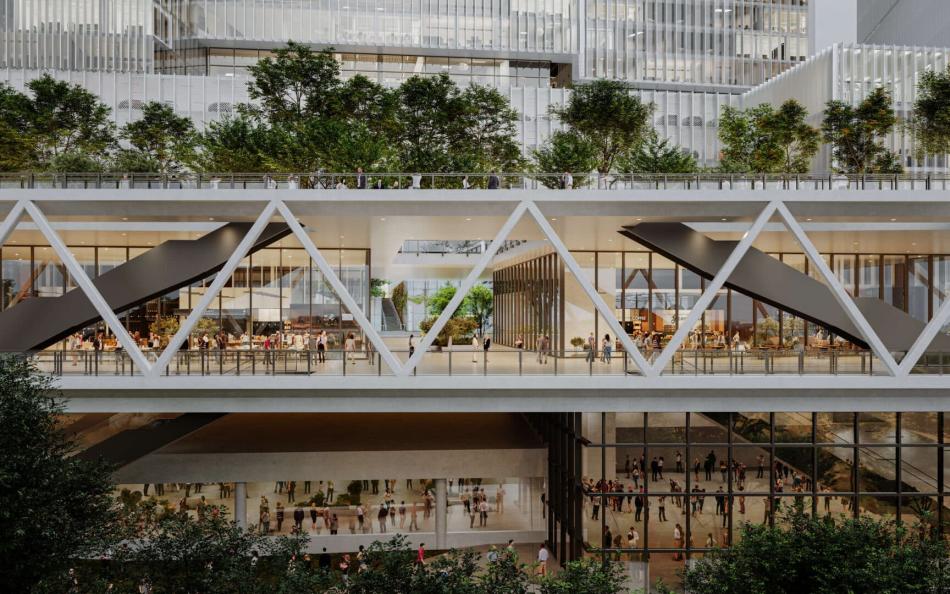 How new development could meet the existing transit hub, according to Omegarender's interpretation. Concept by Omegarender, for Rios
How new development could meet the existing transit hub, according to Omegarender's interpretation. Concept by Omegarender, for Rios
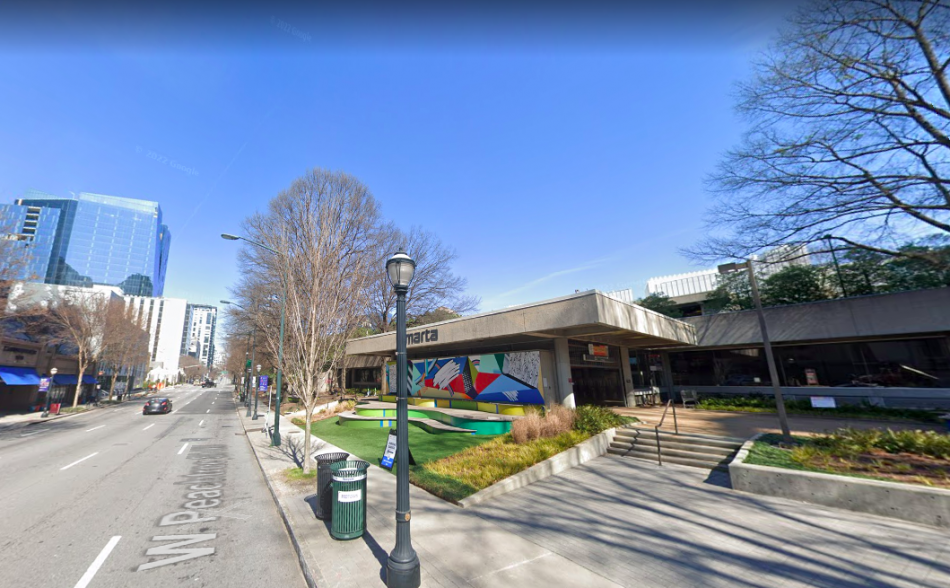 The West Peachtree Street transit hub today.Google Maps
The West Peachtree Street transit hub today.Google Maps
Developing Arts Center station would echo a groundswell of TOD activity along MARTA’s Blue/Green Lines, where the Marchon mixed-use complex has remade King Memorial station property, the Quill apartments have come online at Edgewood/Candler Park station, and an affordable-housing project remains in the pipeline at Avondale Station.
In summer 2022, MARTA’s Board of Directors also voted to move forward with pre-development work at five more stations, spanning from Bankhead to Brookhaven and Stone Mountain.
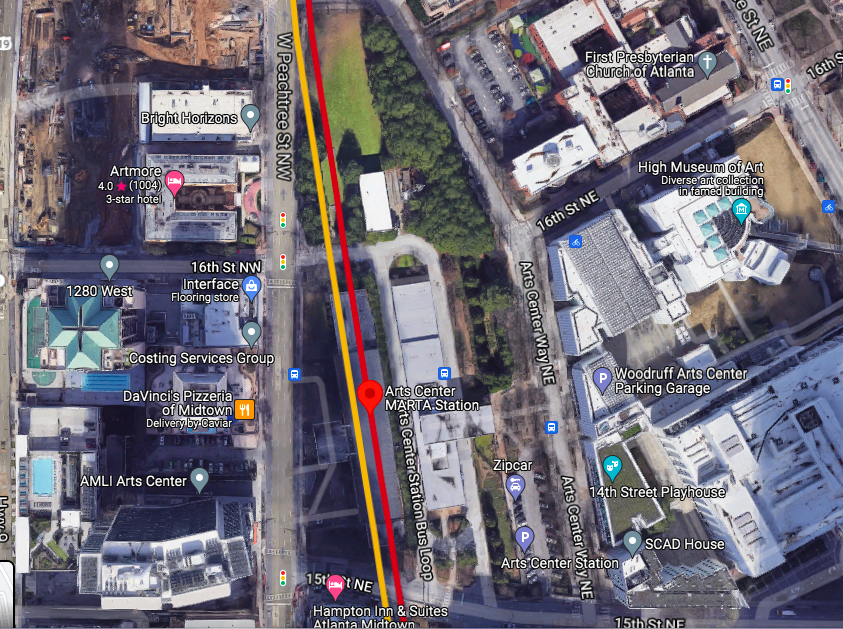 An aerial image of underutilized land around MARTA's Arts Center station, used by both the Red and Gold lines. Google Maps
An aerial image of underutilized land around MARTA's Arts Center station, used by both the Red and Gold lines. Google Maps
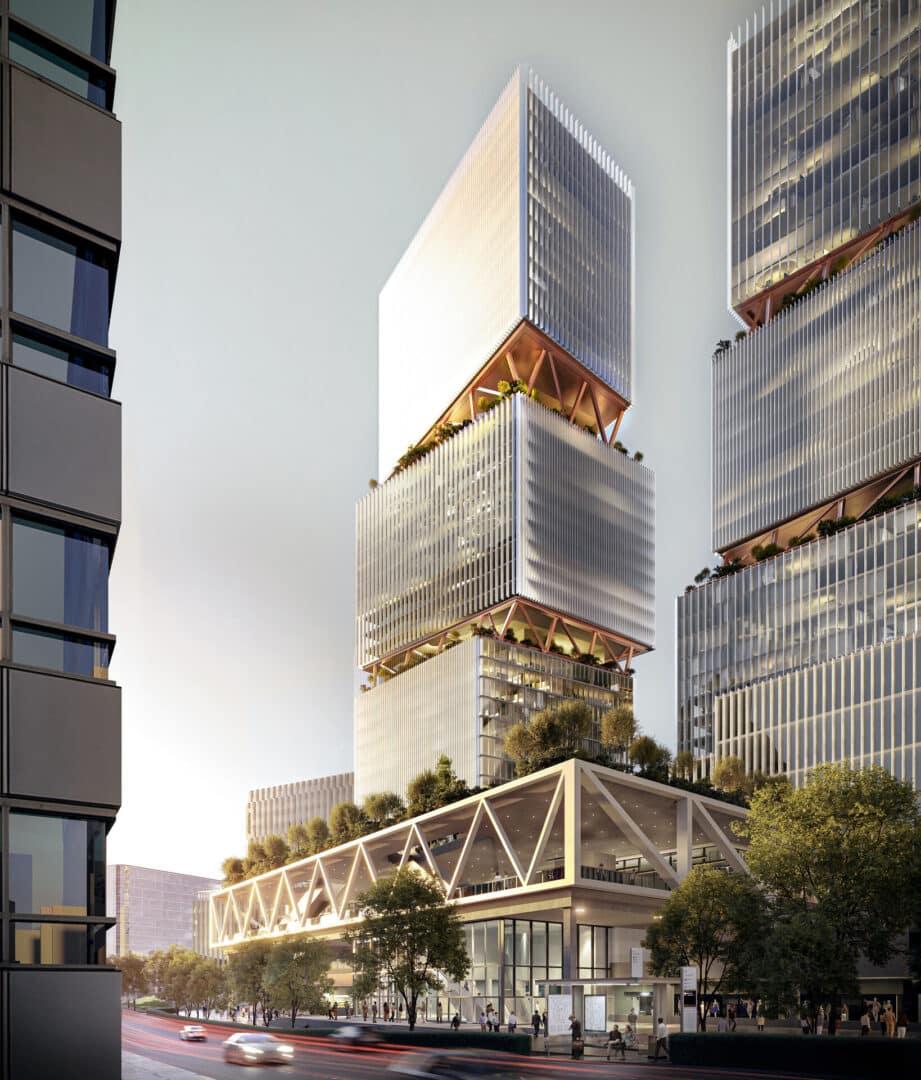 West Peachtree Street frontage over the low-rise transit station. Concept by Omegarender, for Rios
West Peachtree Street frontage over the low-rise transit station. Concept by Omegarender, for Rios
...
Follow us on social media:
Twitter / Facebook/and now: Instagram
• Midtown news, discussion (Urbanize Atlanta)
Tags
1255 W. Peachtree Street NW MARTA Arts Center Station MARTA Mixed-Use Development TOD Transit-Oriented Development Woodruff Arts Center Alliance Theatre Atlanta Symphony Orchestra High Museum of Art Atlanta Development west peachtree Street Omegarender RIOS RIOS Architecture
Images
 Looking east, the view of the MARTA Arts Center concept from the direction of the Connector expressway and Atlantic Station. Concept by Omegarender, for Rios
Looking east, the view of the MARTA Arts Center concept from the direction of the Connector expressway and Atlantic Station. Concept by Omegarender, for Rios
 View of the conceptual towers from the northeast. Concept by Omegarender, for Rios
View of the conceptual towers from the northeast. Concept by Omegarender, for Rios
 How new development could meet the existing transit hub, according to Omegarender's interpretation. Concept by Omegarender, for Rios
How new development could meet the existing transit hub, according to Omegarender's interpretation. Concept by Omegarender, for Rios
 West Peachtree Street frontage over the low-rise transit station. Concept by Omegarender, for Rios
West Peachtree Street frontage over the low-rise transit station. Concept by Omegarender, for Rios
 The West Peachtree Street transit hub today.Google Maps
The West Peachtree Street transit hub today.Google Maps
 An aerial image of underutilized land around MARTA's Arts Center station, used by both the Red and Gold lines. Google Maps
An aerial image of underutilized land around MARTA's Arts Center station, used by both the Red and Gold lines. Google Maps
 As seen in 2022, MARTA's Arts Center station is surrounded by new development, including Hanover Company’s 31-story apartment tower (with crane) in the 1200 block of West Peachtree Street and the three-building Midtown Union project (partially pictured at right). Submitted
As seen in 2022, MARTA's Arts Center station is surrounded by new development, including Hanover Company’s 31-story apartment tower (with crane) in the 1200 block of West Peachtree Street and the three-building Midtown Union project (partially pictured at right). Submitted
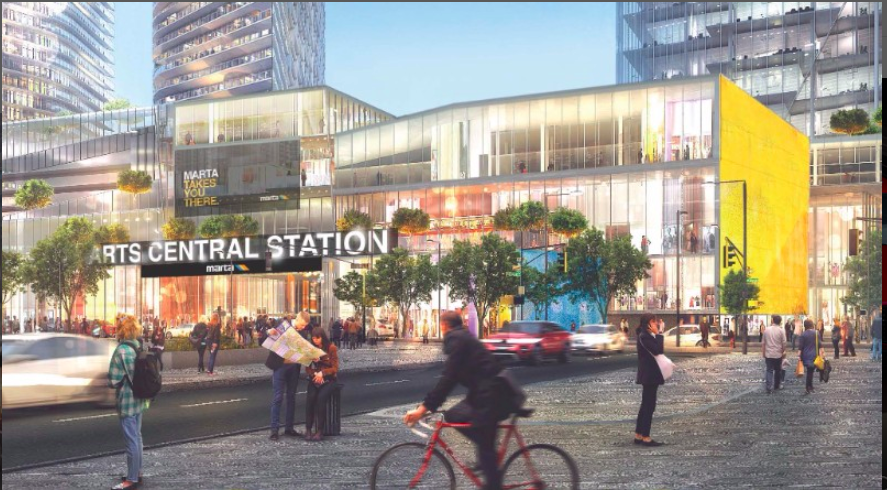 An early concept for potential redevelopment around MARTA's Arts Center station. MARTA; 2018
An early concept for potential redevelopment around MARTA's Arts Center station. MARTA; 2018
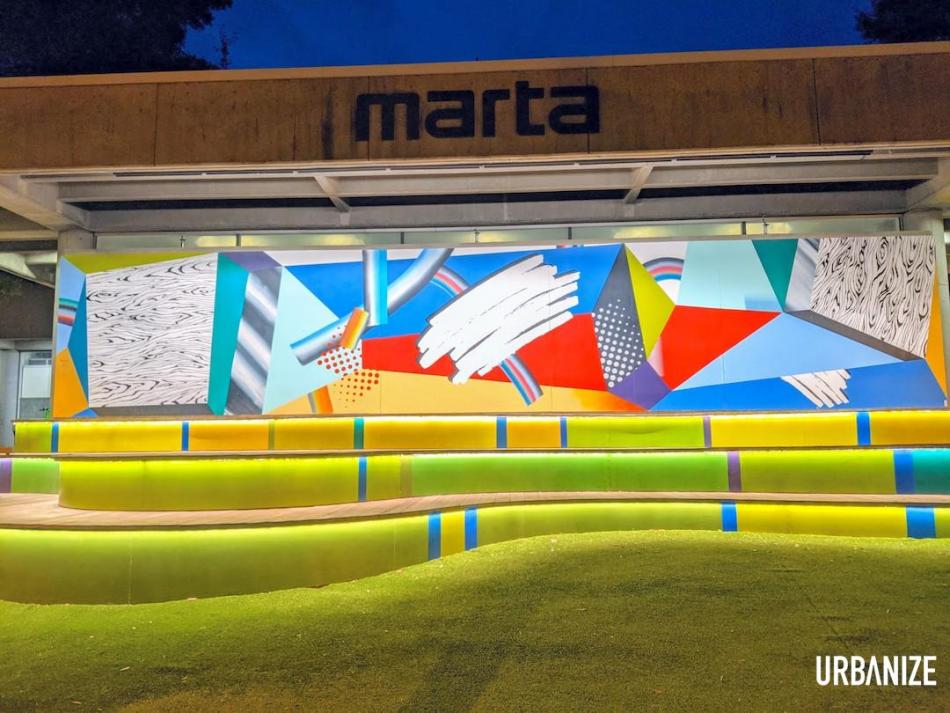 MARTA's Arts Center station in booming Midtown. A mural by artist Stacie Rose, new seating, and more than 5,000 plants were added in recent years. Josh Green/Urbanize Atlanta
MARTA's Arts Center station in booming Midtown. A mural by artist Stacie Rose, new seating, and more than 5,000 plants were added in recent years. Josh Green/Urbanize Atlanta
Subtitle Concept involves land around—and above—MARTA's Arts Center station
Neighborhood Midtown
Background Image
Image
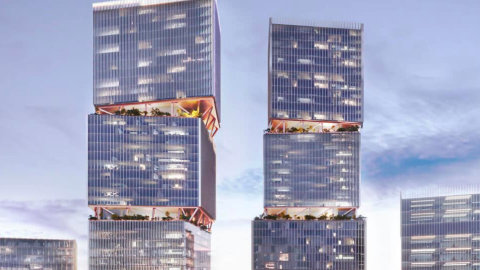
Before/After Images
Sponsored Post Off
