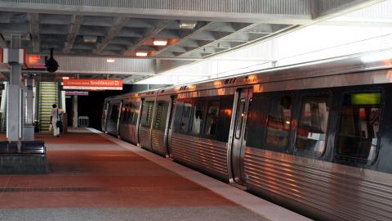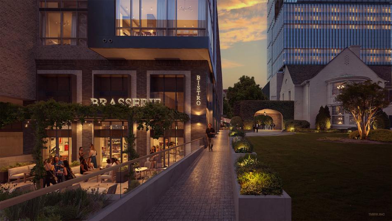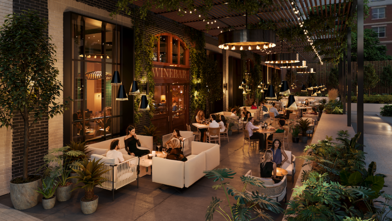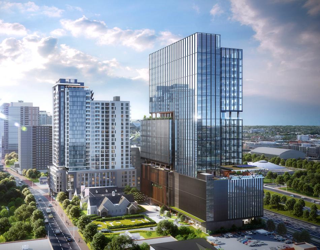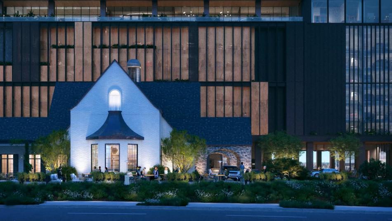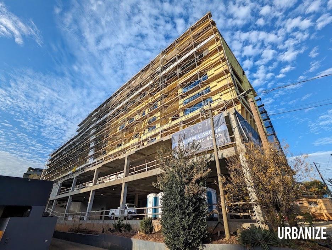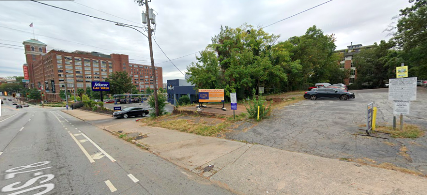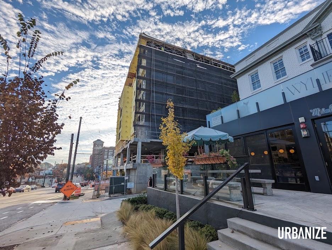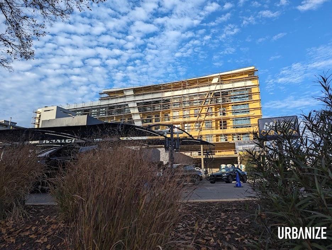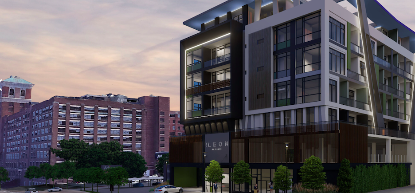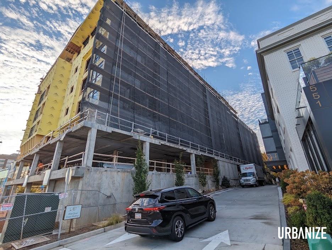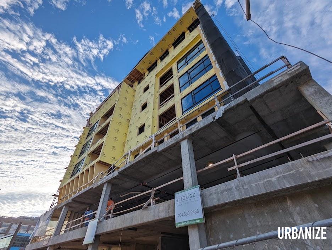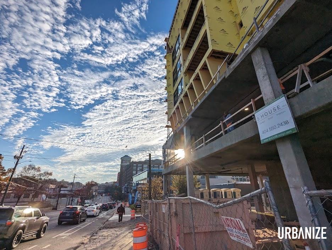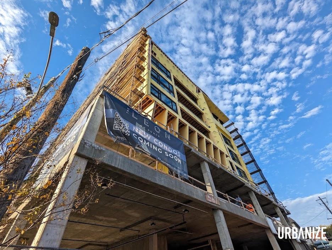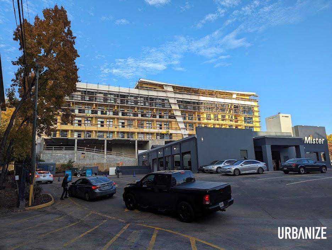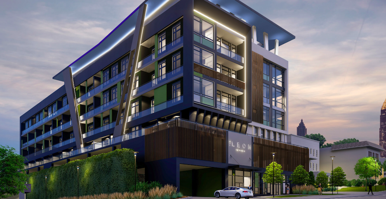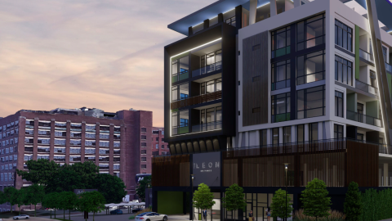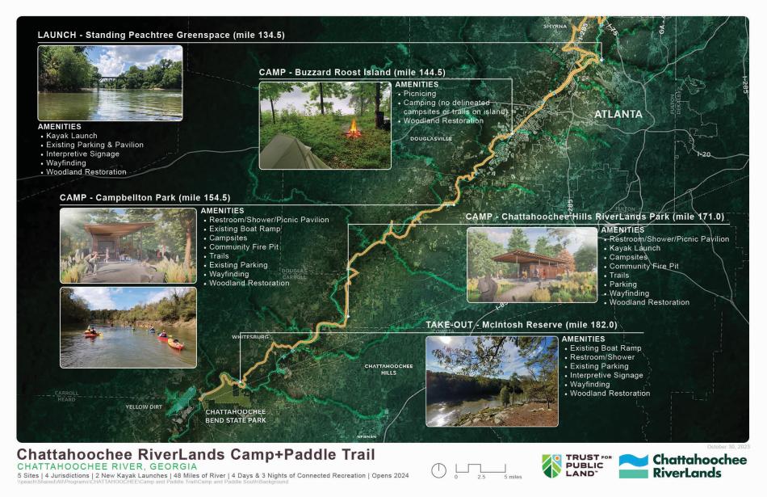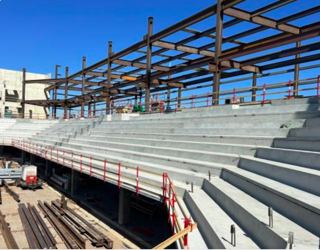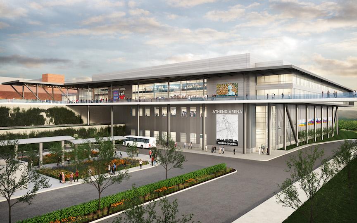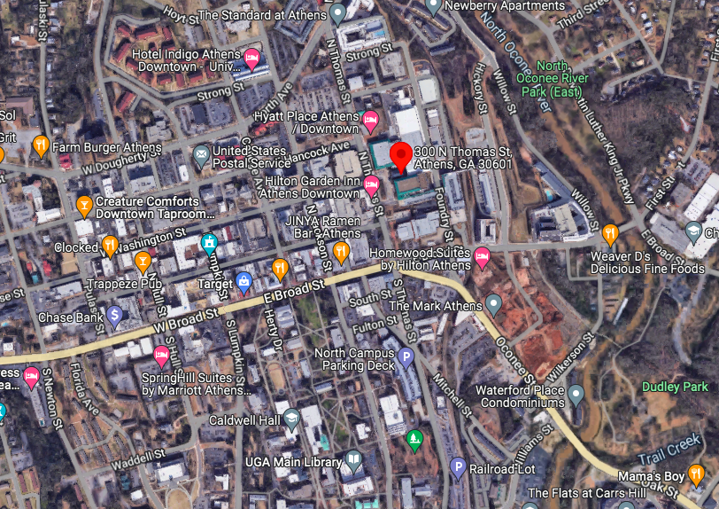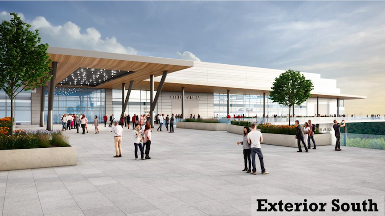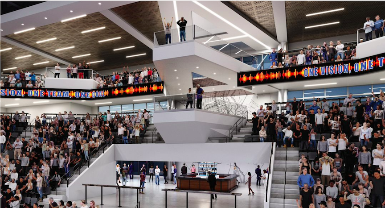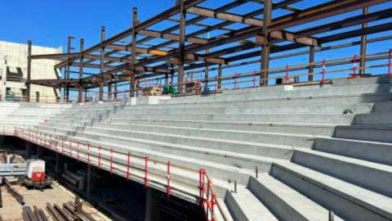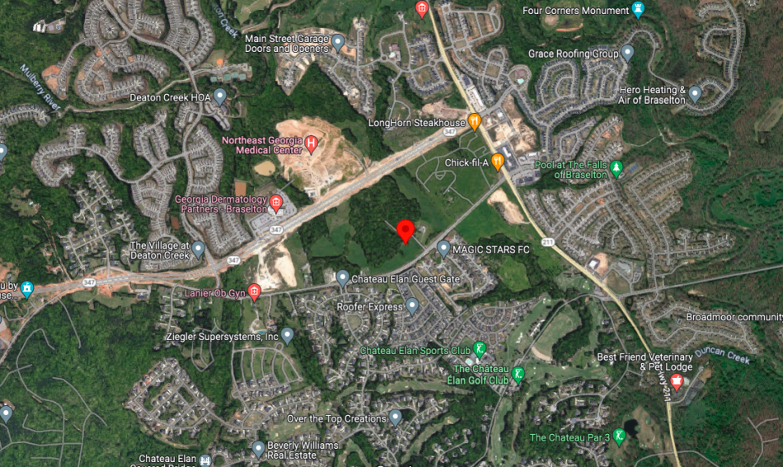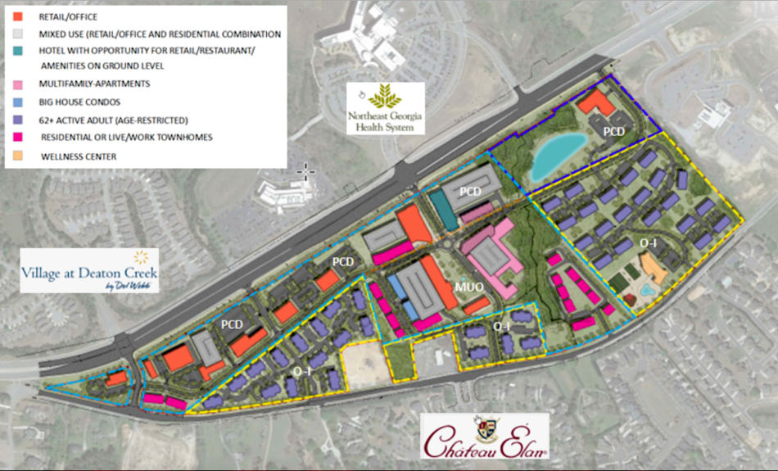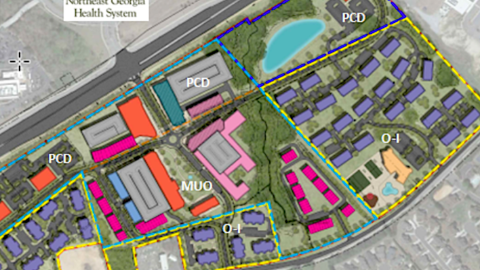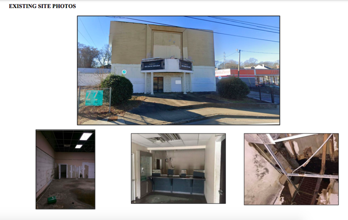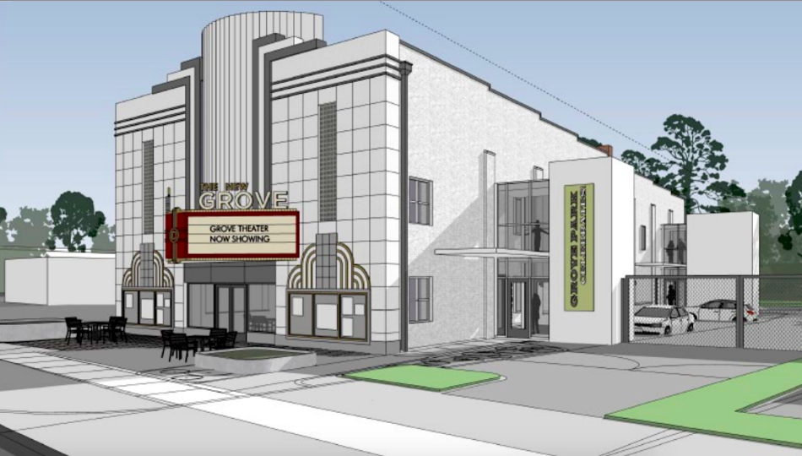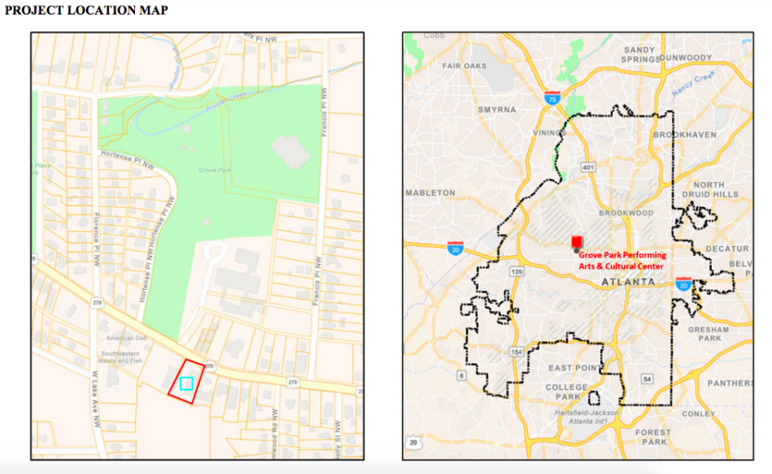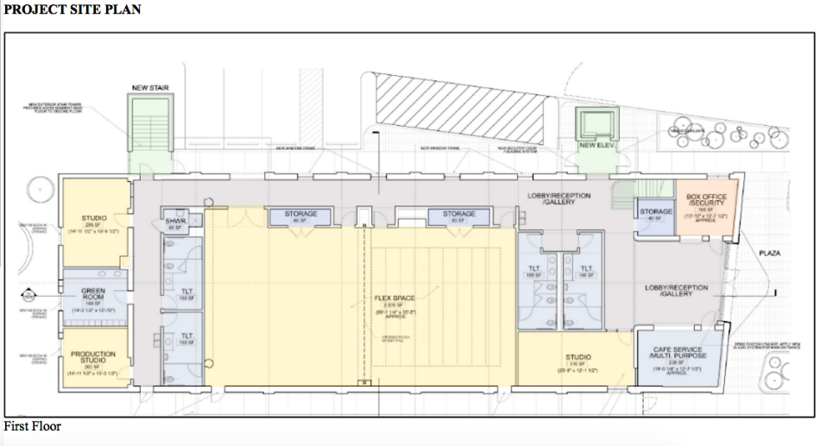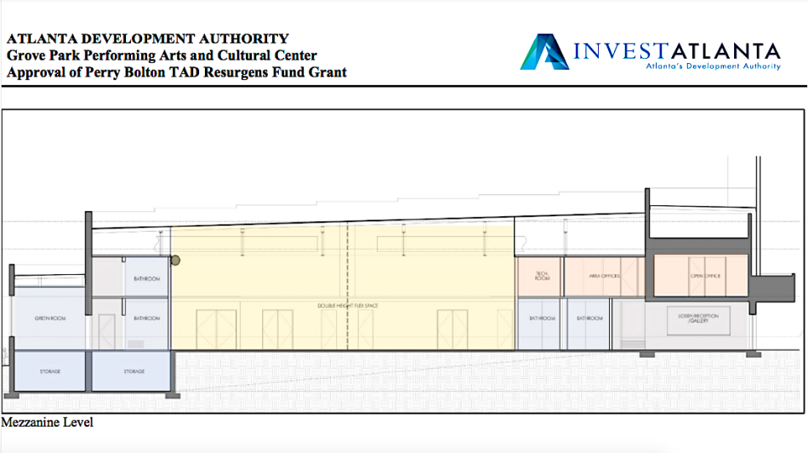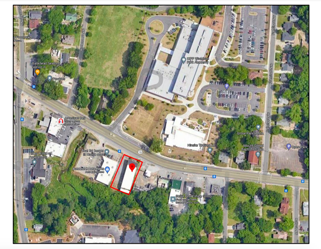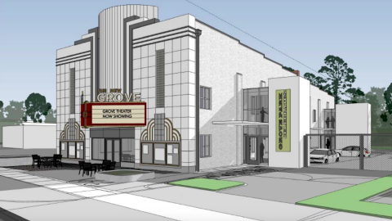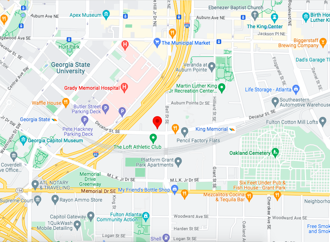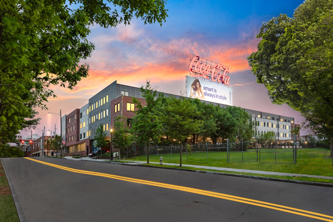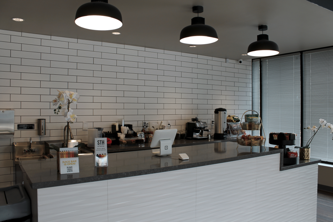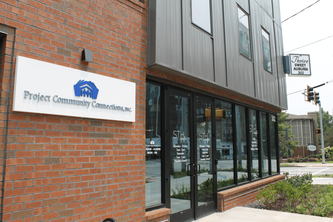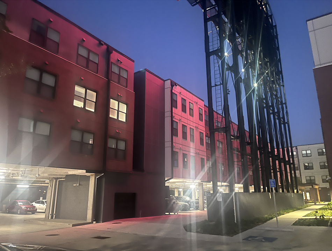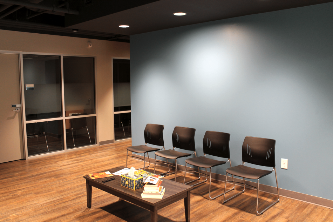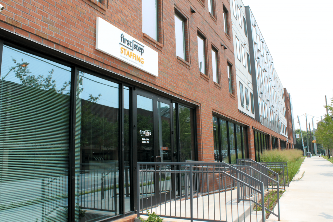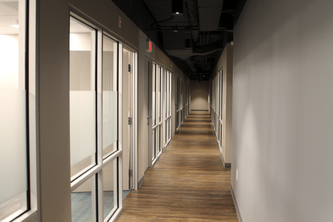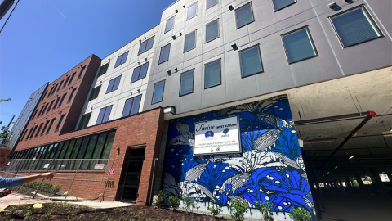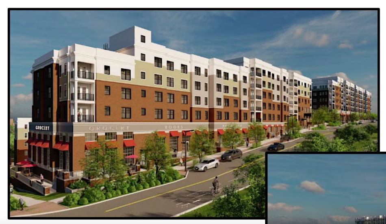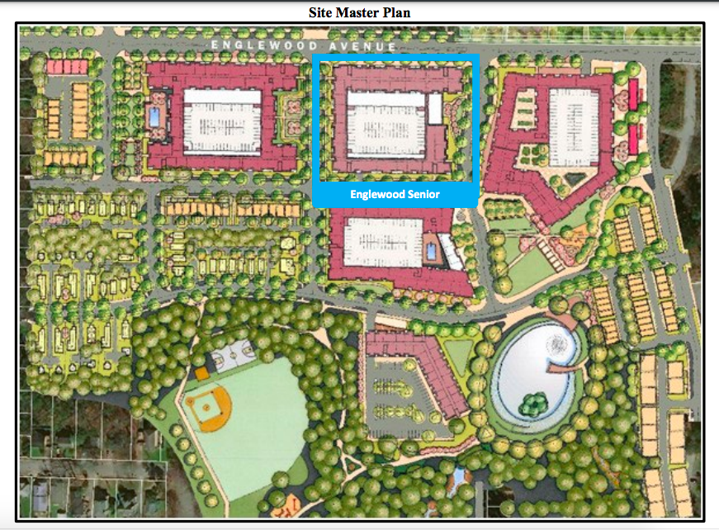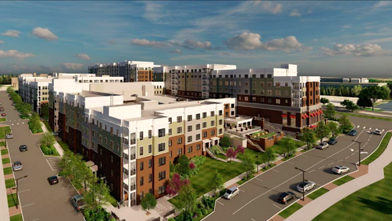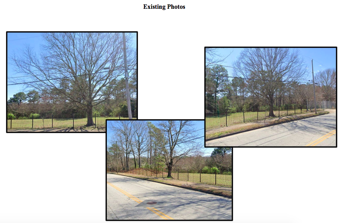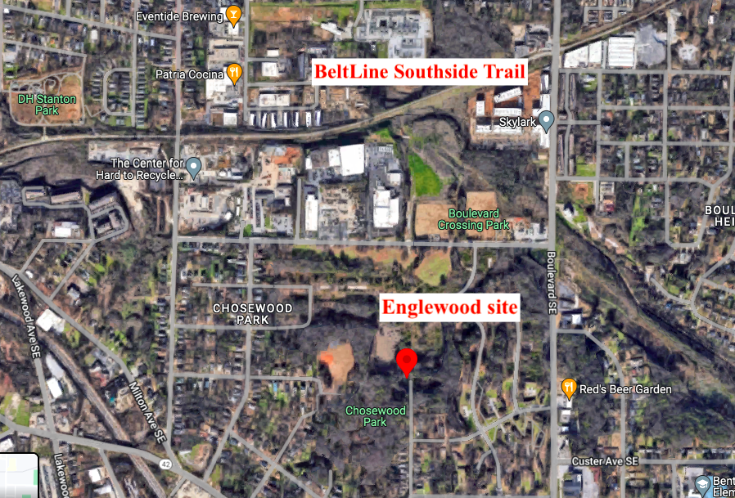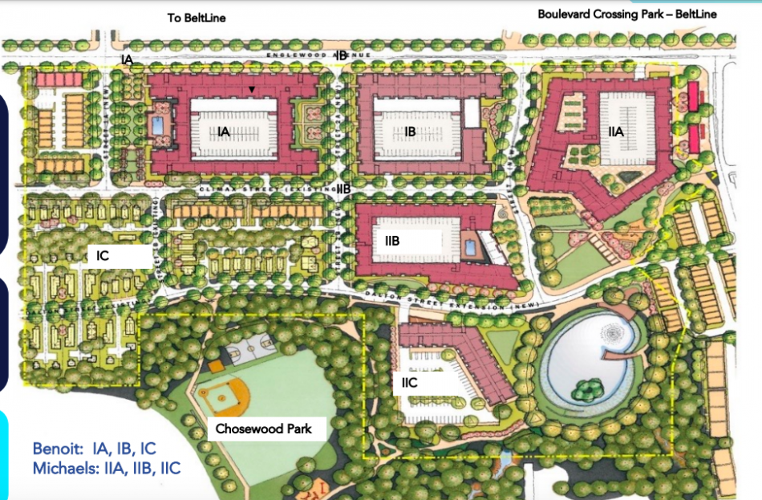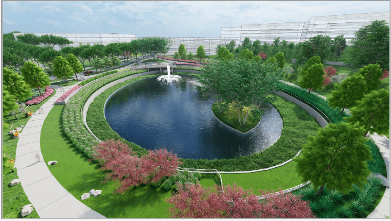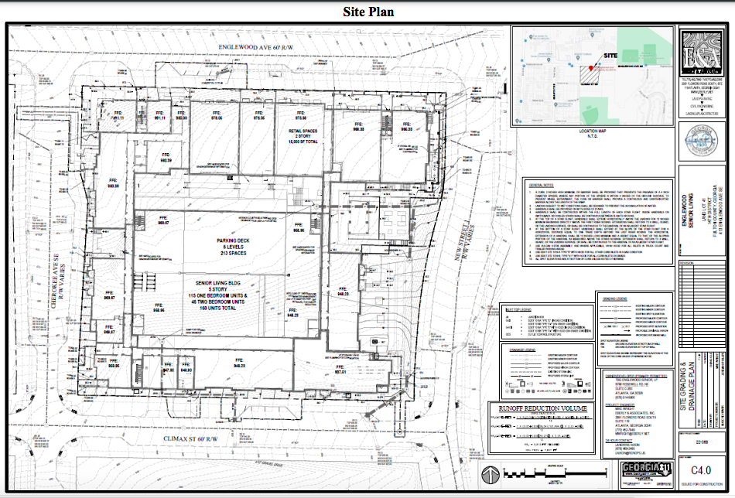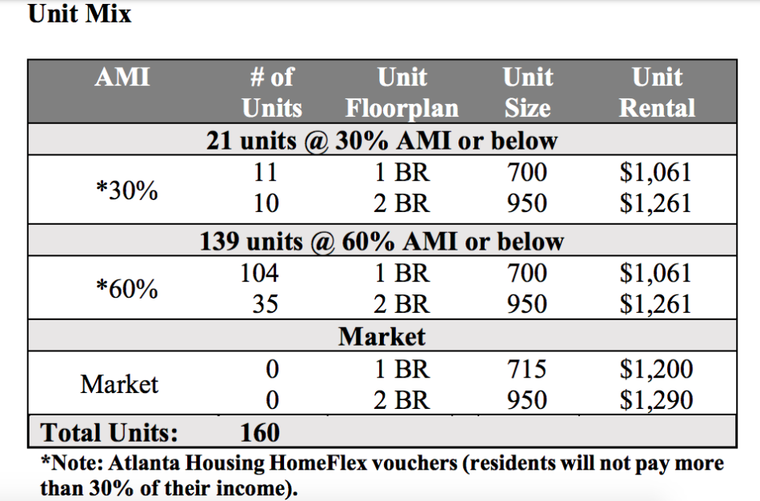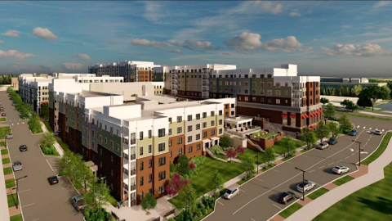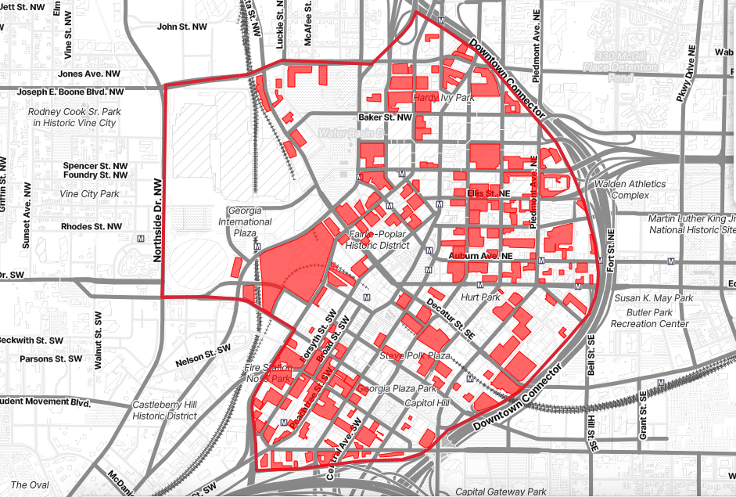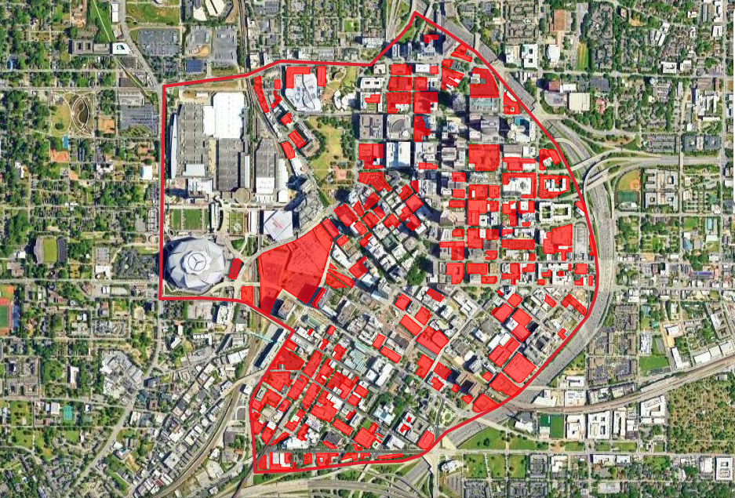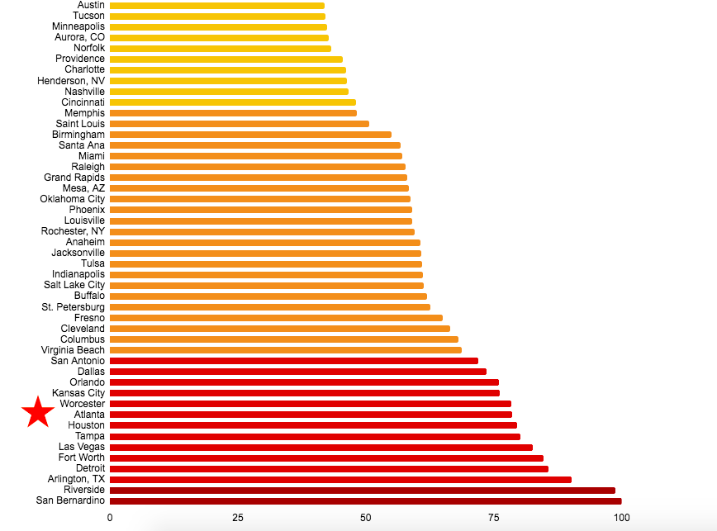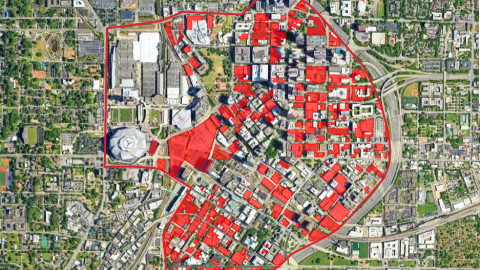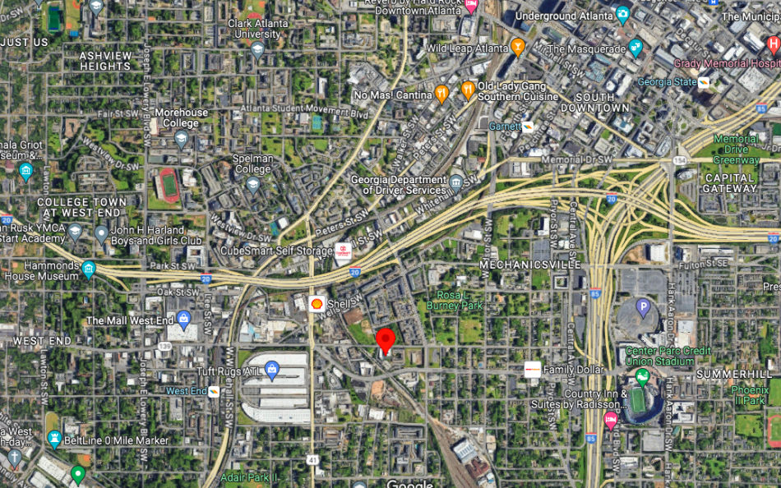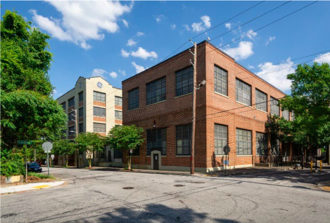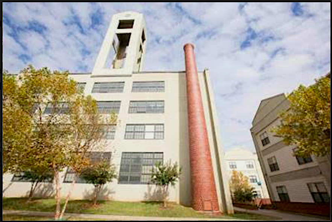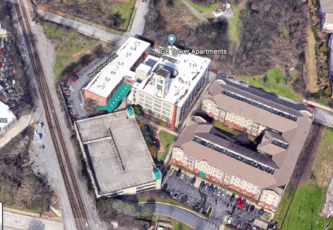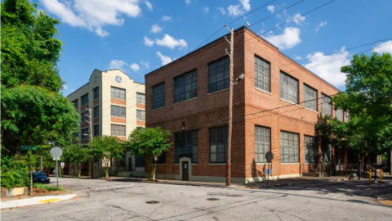Could $1.3K rents in snazzy new complex entice you to Norcross? Josh Green Fri, 11/10/2023 - 16:16 Halloween may have passed, but horrifying tales of bloodcurdling rental rates in places like Midtown remain.
Gasp—$1,670 monthly for 382 square feet! Or $1,700 for a 343-square-foot studio—shriek!
A few minutes’ drive Outside The Perimeter (screech!), a 160-unit project billed as the gateway to several thriving submarkets has finished construction and is offering a highly amenitized alternative. It’s just not in Atlanta. Or Fulton County.
Replacing an empty field next to a Zaxby’s and sprawling RaceTrac gas station, The Perry is a gated, garden-style property by FIDES Development that adds a residential component to a larger redevelopment of offices, shopping, and restaurants.
The complex is located in southwestern Gwinnett where Peachtree Industrial Boulevard meets Jimmy Carter Boulevard, about four miles OTP.
Norcross’ historic downtown—a contestant in this year’s Best OTP Downtown tournament on these pages—is located about two miles to the east.
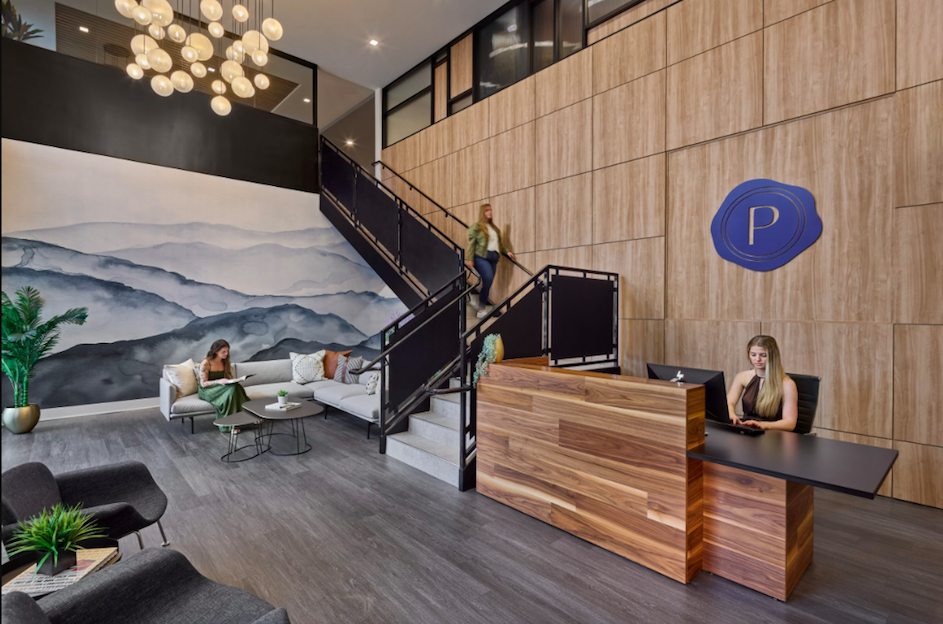 The Perry lobby. Photos by Brian Robbins; courtesy of Ware Malcomb
The Perry lobby. Photos by Brian Robbins; courtesy of Ware Malcomb
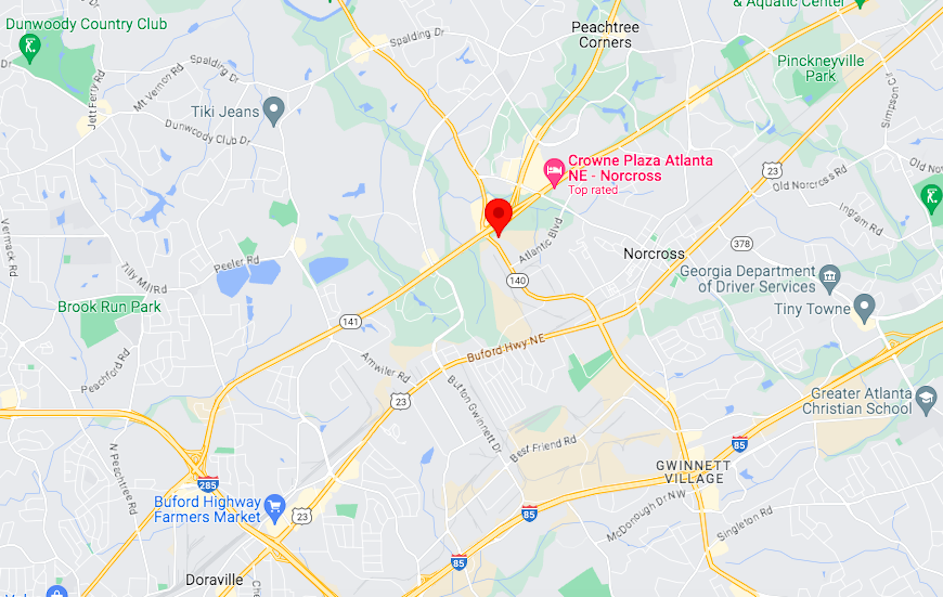 The Perry apartments in relation to Interstate 285 and historic downtown Norcross. Google Maps
The Perry apartments in relation to Interstate 285 and historic downtown Norcross. Google Maps
According to the project’s interior and amenity designers, international firm Ware Malcomb, The Perry emphasizes “nature, livability, durability and softness,” by use of unique wall coverings, art, and photography, among other facets. The Pate Design Group served as project architects.
So what’s it cost?
The least expensive option listed at The Perry right now rents for $1,370 monthly. That gets a studio with one bathroom in 533 square feet.
Rents for the largest option in the new complex—three bedrooms and two bathrooms in 1,353 square feet—aren’t public on the project’s website.
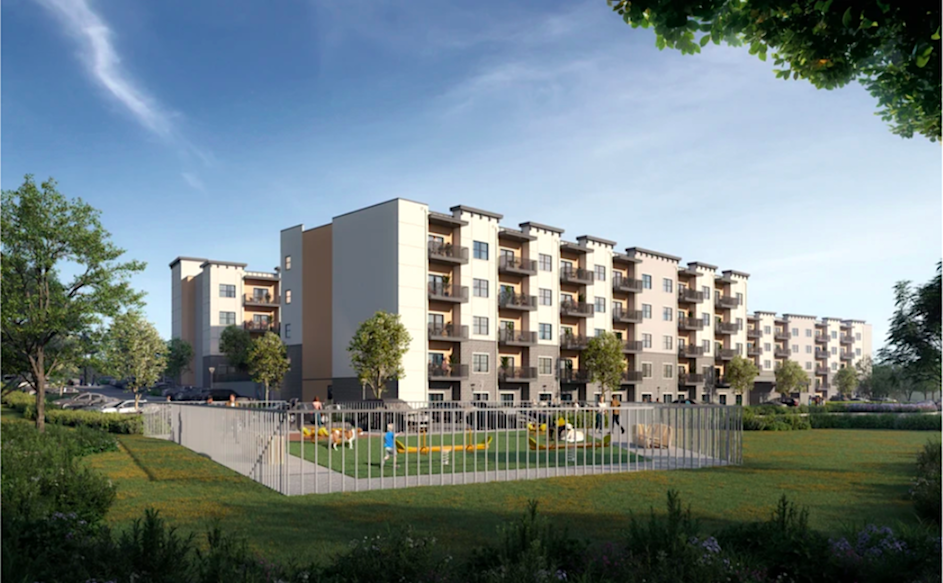 The Perry; courtesy of Ware Malcomb
The Perry; courtesy of Ware Malcomb
 Photos by Brian Robbins; courtesy of Ware Malcomb
Photos by Brian Robbins; courtesy of Ware Malcomb
Beyond accessibility to PIB and Kickin’ Chicken Sandwiches, perks at The Perry include a lounge for hosting guests near the centralized pool and lobby, a bike room, coworking spaces, pet spa, gym, and separate office work rooms.
So maybe it’s not the new Whistler tower, but it could be a more accessible foot-in-the-door for metro Atlantans right now. Swing up to the gallery for a closer look.
...
Follow us on social media:
Twitter / Facebook/and now: Instagram
• Gwinnett County news, discussion (Urbanize Atlanta)
Tags
6885 Jimmy Carter Boulevard The Perry Pate Design Group Ware Malcomb FIDES Fortune-Johnson Multifamily Multifamily Development Gwinnett County Atlanta Construction OTP
Images
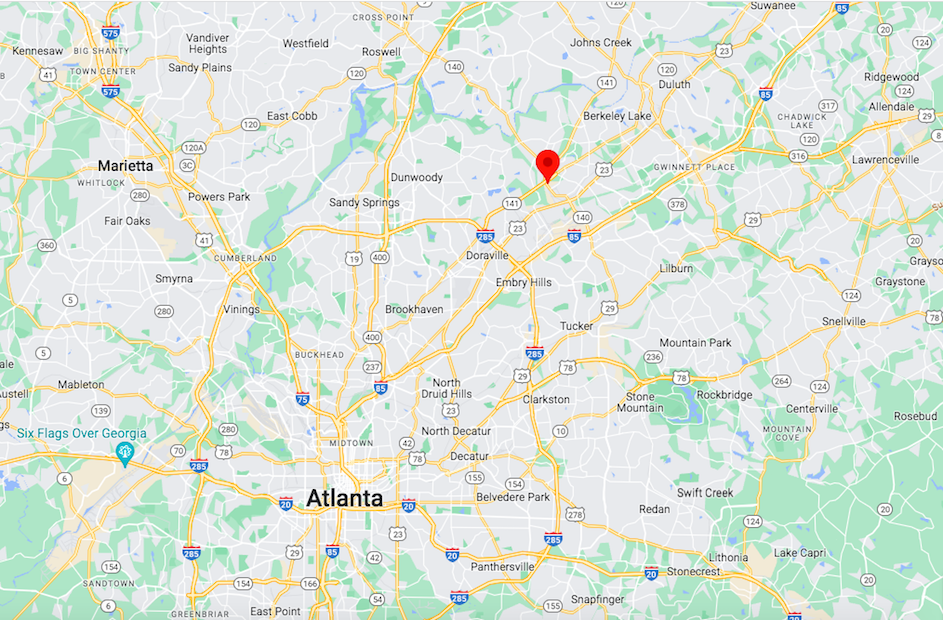 The Perry project's 6885 Jimmy Carter Boulevard location in the grand scheme of metro Atlanta. Google Maps
The Perry project's 6885 Jimmy Carter Boulevard location in the grand scheme of metro Atlanta. Google Maps
 The Perry apartments in relation to Interstate 285 and historic downtown Norcross. Google Maps
The Perry apartments in relation to Interstate 285 and historic downtown Norcross. Google Maps
 The Perry lobby. Photos by Brian Robbins; courtesy of Ware Malcomb
The Perry lobby. Photos by Brian Robbins; courtesy of Ware Malcomb
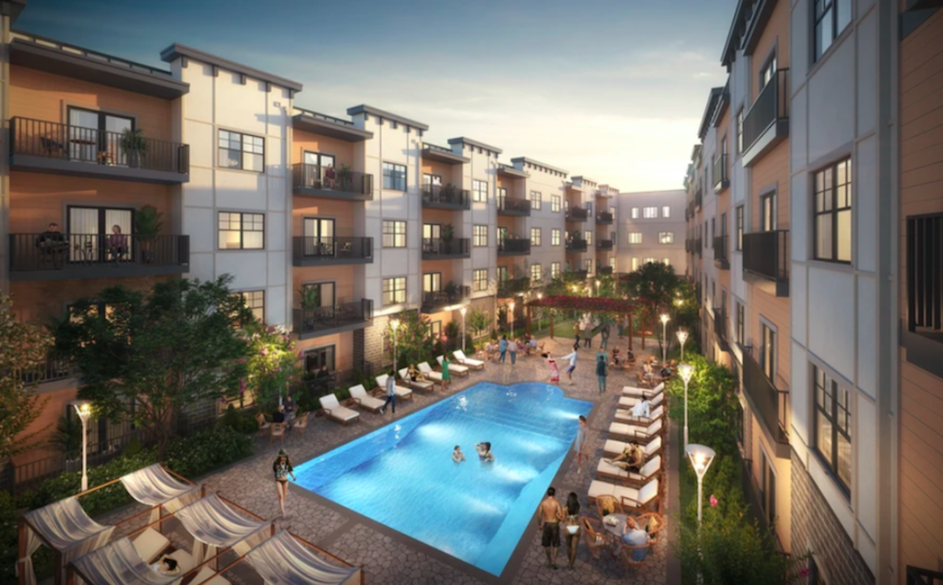 The Perry; courtesy of Ware Malcomb
The Perry; courtesy of Ware Malcomb
 The Perry; courtesy of Ware Malcomb
The Perry; courtesy of Ware Malcomb
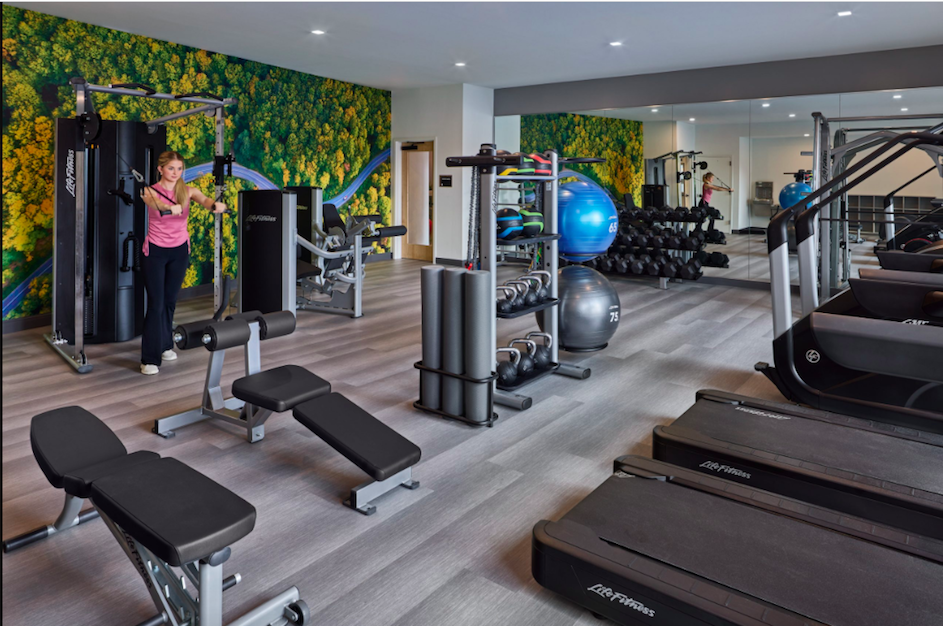 Photos by Brian Robbins; courtesy of Ware Malcomb
Photos by Brian Robbins; courtesy of Ware Malcomb
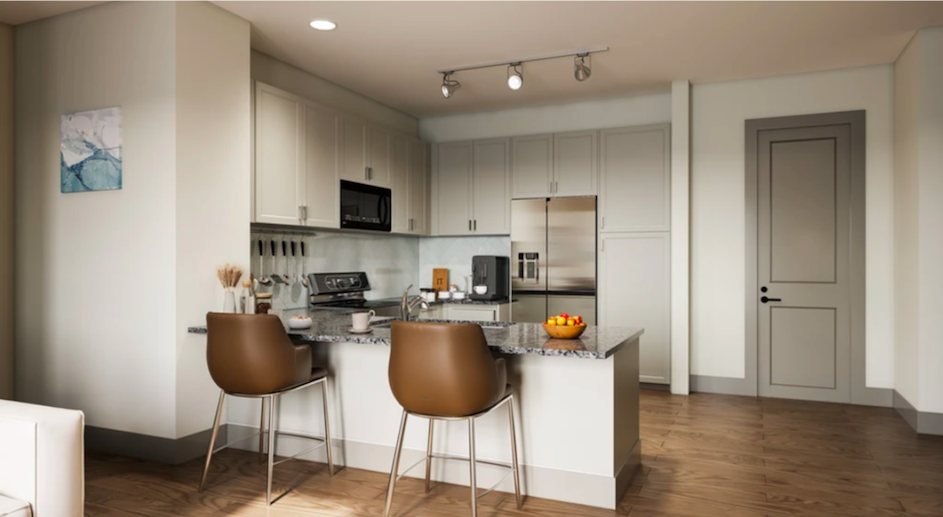 Photos by Brian Robbins; courtesy of Ware Malcomb
Photos by Brian Robbins; courtesy of Ware Malcomb
 Photos by Brian Robbins; courtesy of Ware Malcomb
Photos by Brian Robbins; courtesy of Ware Malcomb
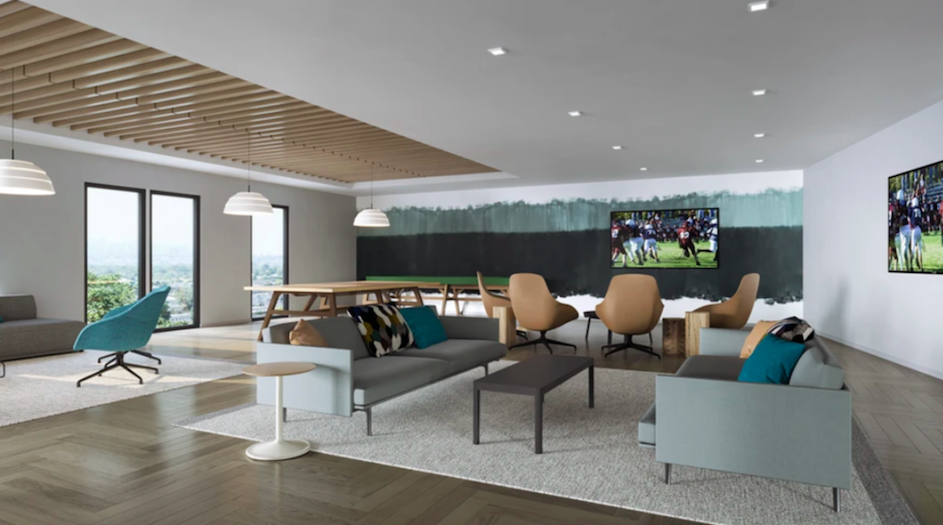 Photos by Brian Robbins; courtesy of Ware Malcomb
Photos by Brian Robbins; courtesy of Ware Malcomb
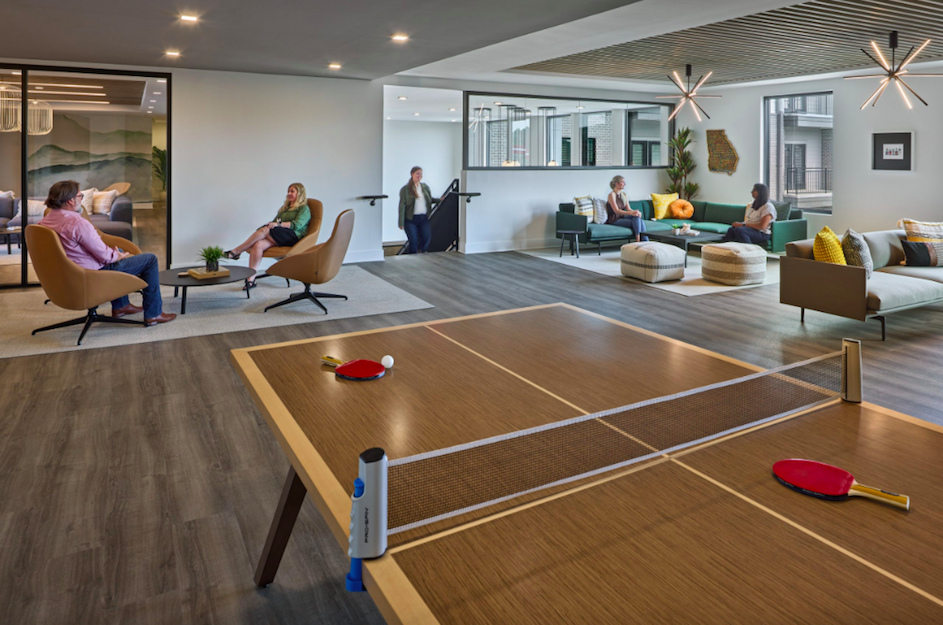 Photos by Brian Robbins; courtesy of Ware Malcomb
Photos by Brian Robbins; courtesy of Ware Malcomb
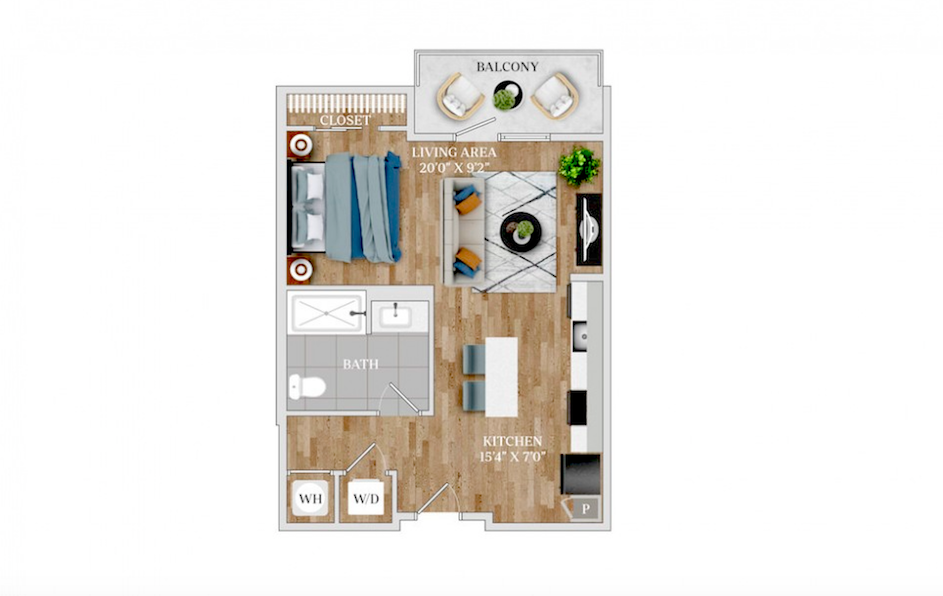 The smallest, least expensive floorplan offered in the building at the moment: a studio with 533 square feet. The Perry; courtesy of Ware Malcomb
The smallest, least expensive floorplan offered in the building at the moment: a studio with 533 square feet. The Perry; courtesy of Ware Malcomb
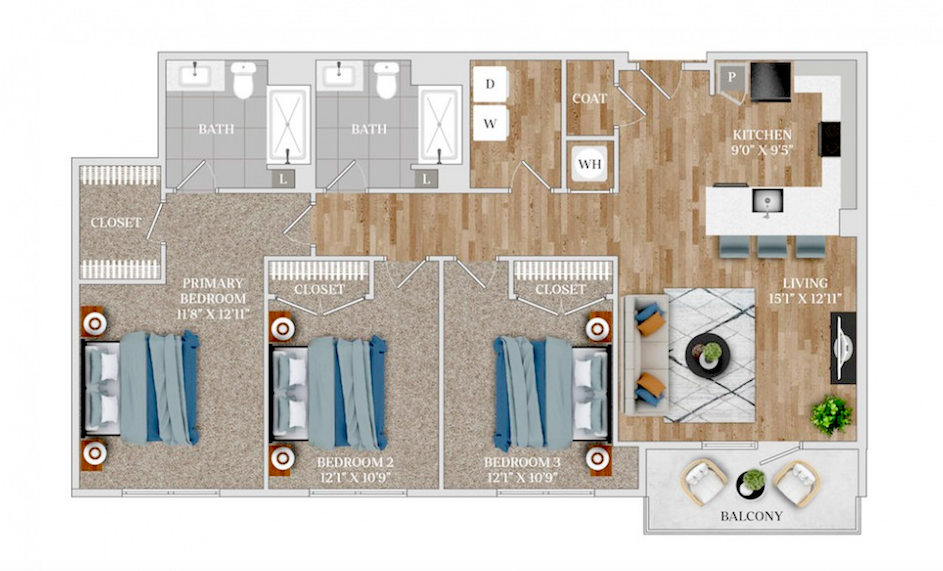 The largest Perry floorplan (1,353 square feet) available at the moment. The Perry; courtesy of Ware Malcomb
The largest Perry floorplan (1,353 square feet) available at the moment. The Perry; courtesy of Ware Malcomb
Subtitle Project near historic downtown called The Perry hopes so
Neighborhood Norcross
Background Image
Image
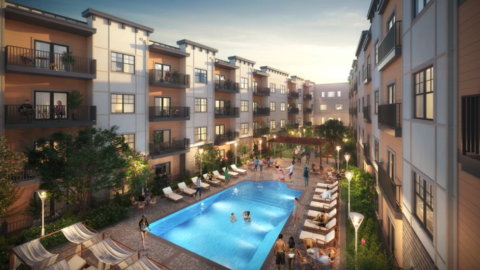
Before/After Images
Sponsored Post Off

