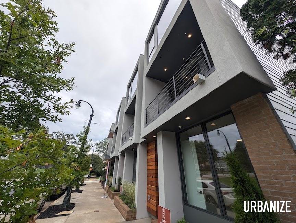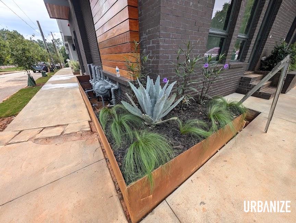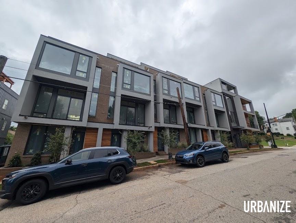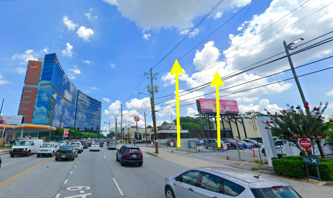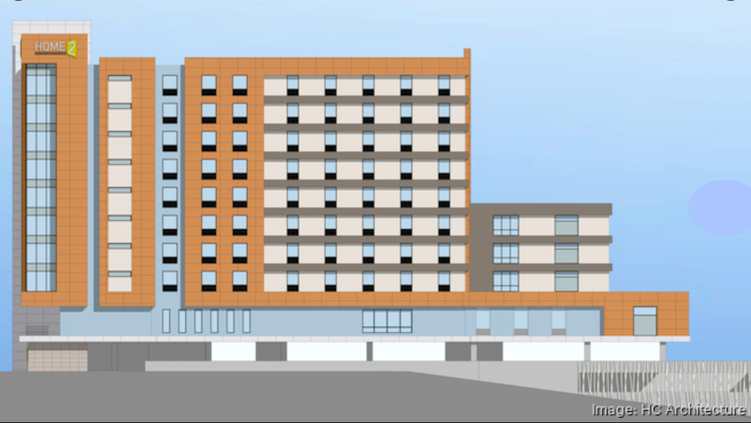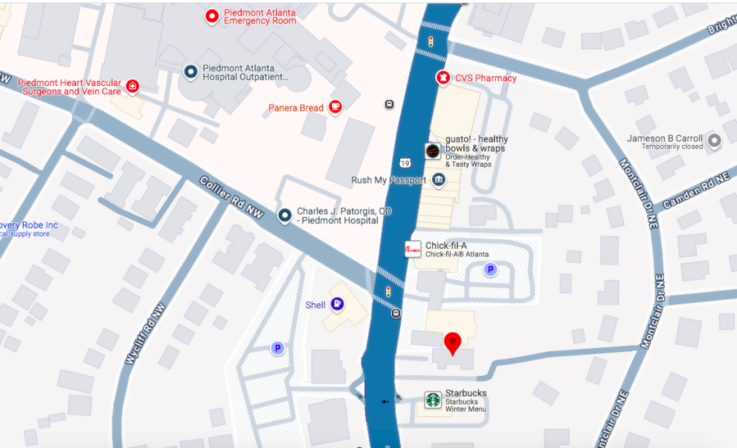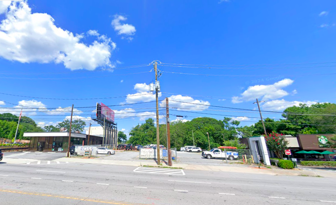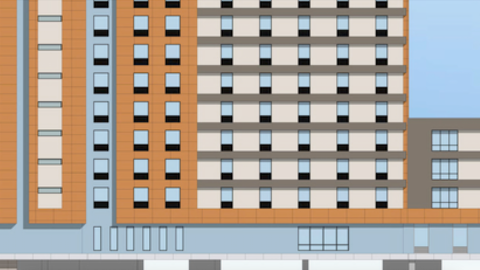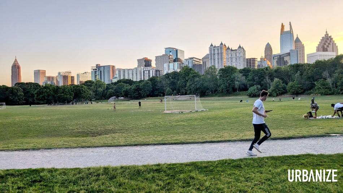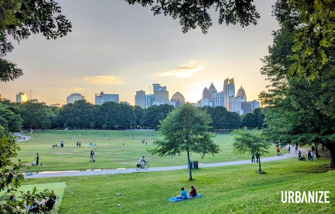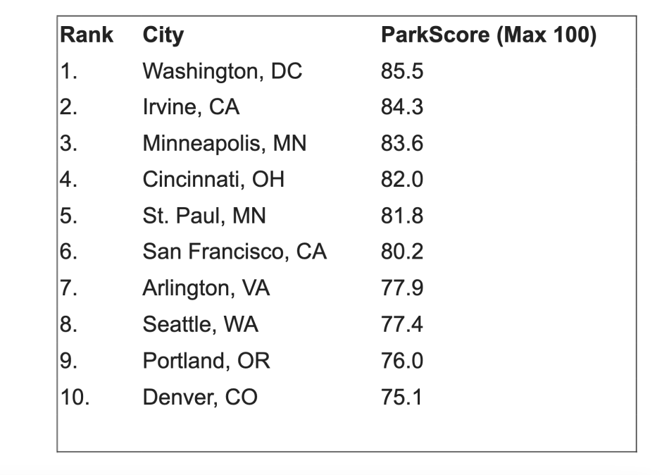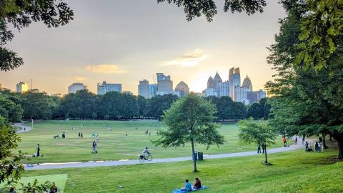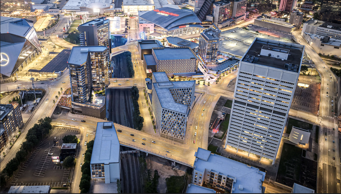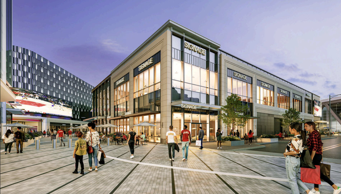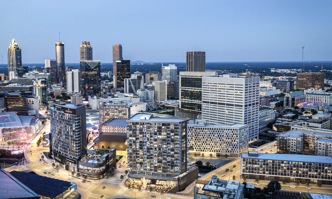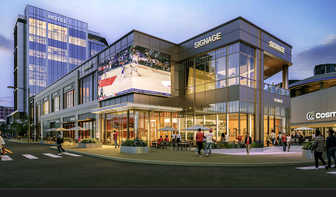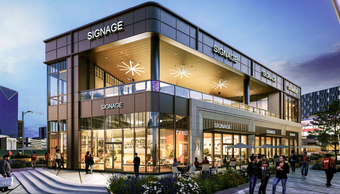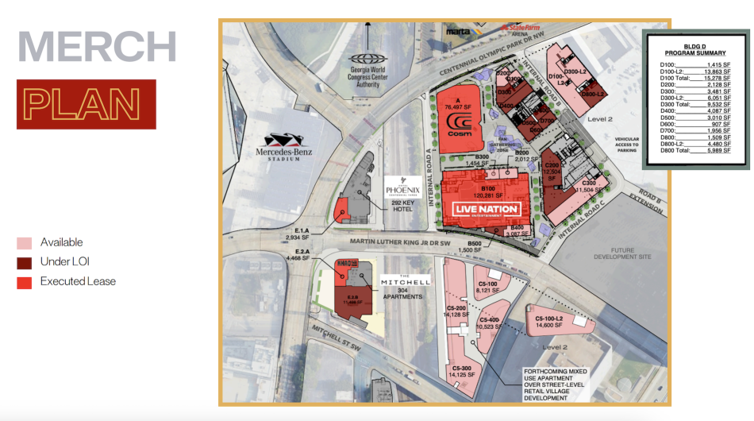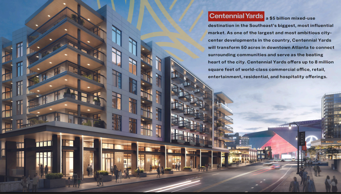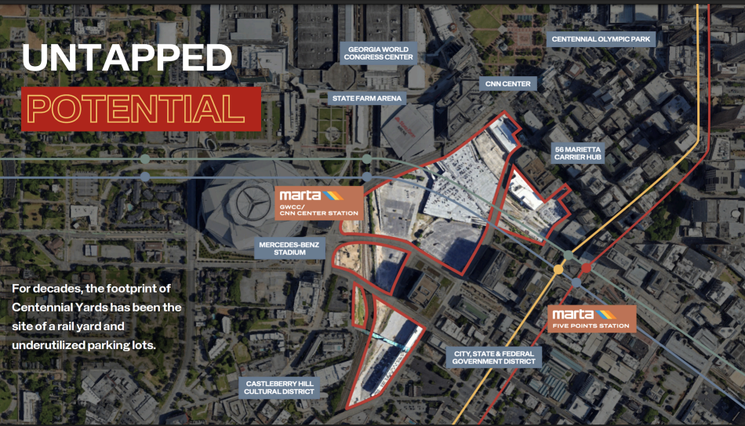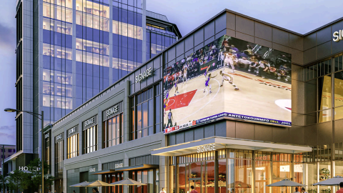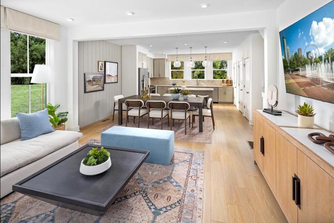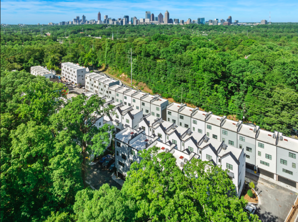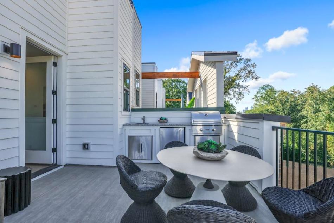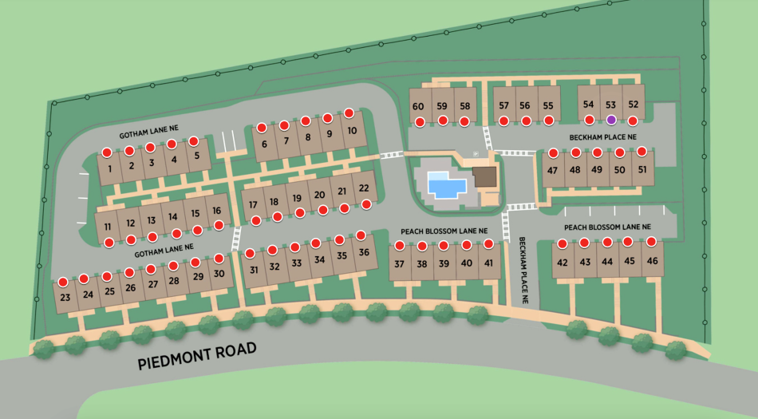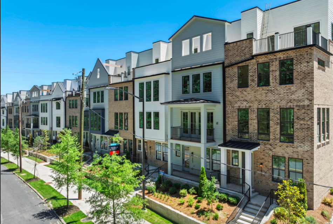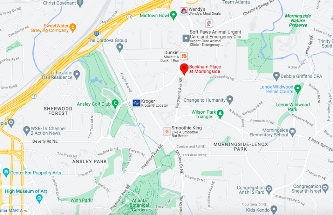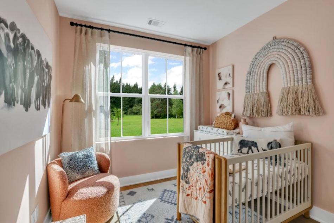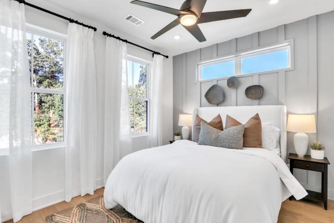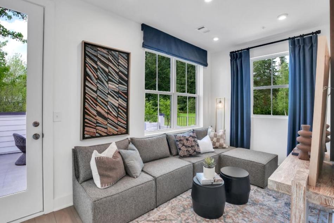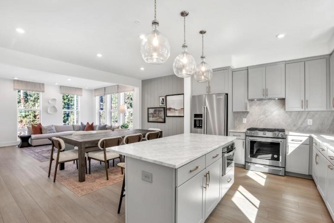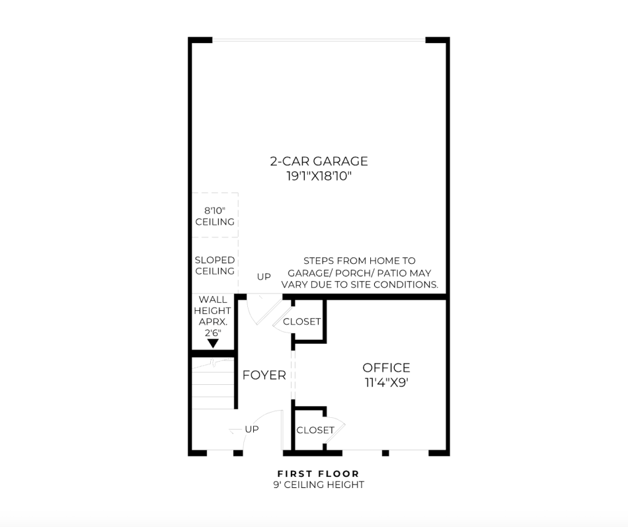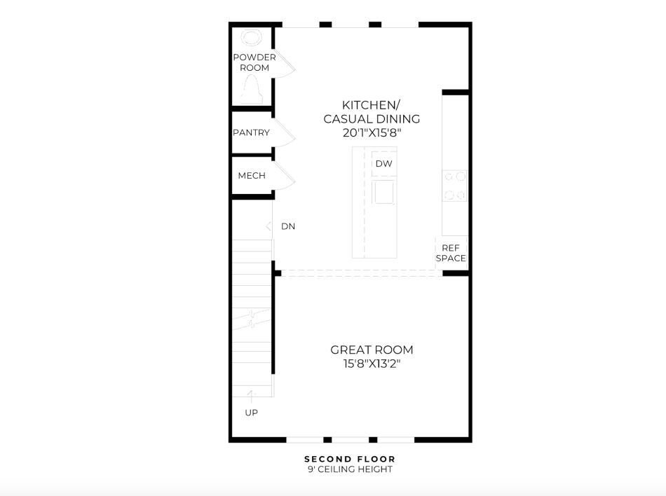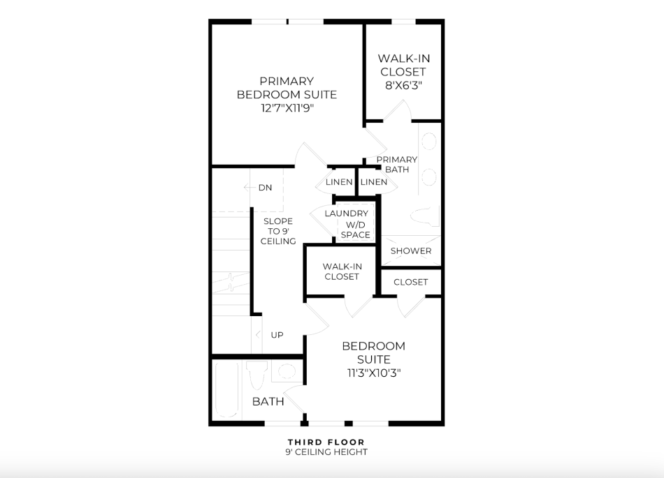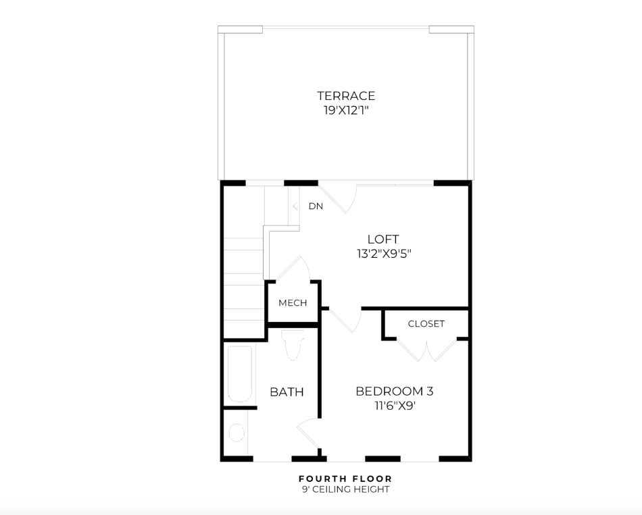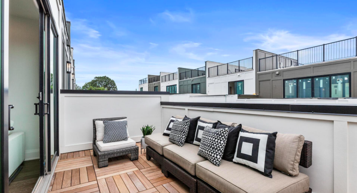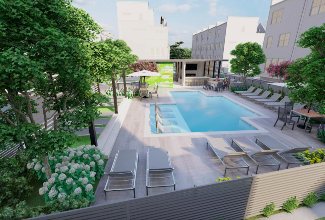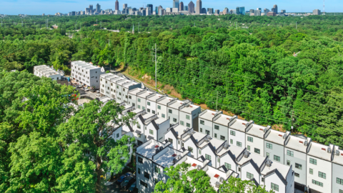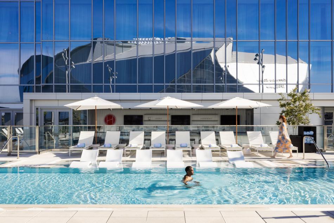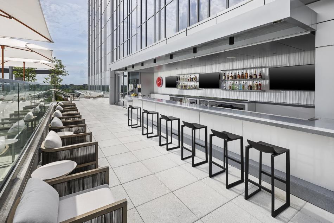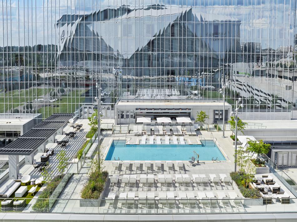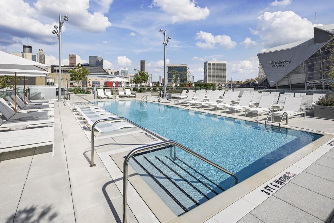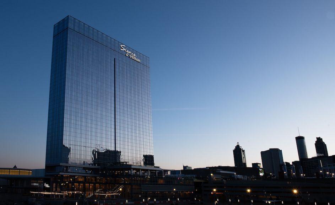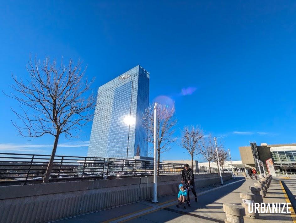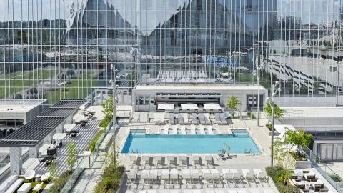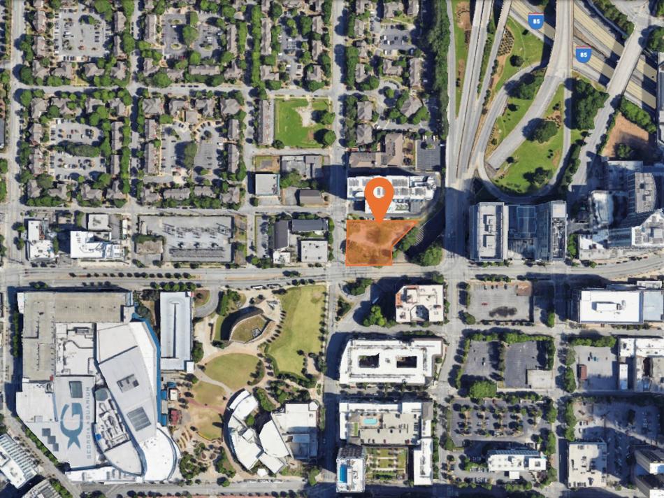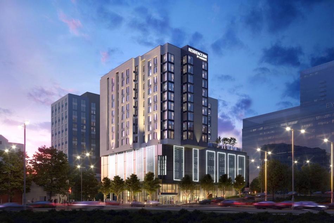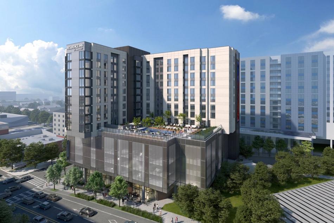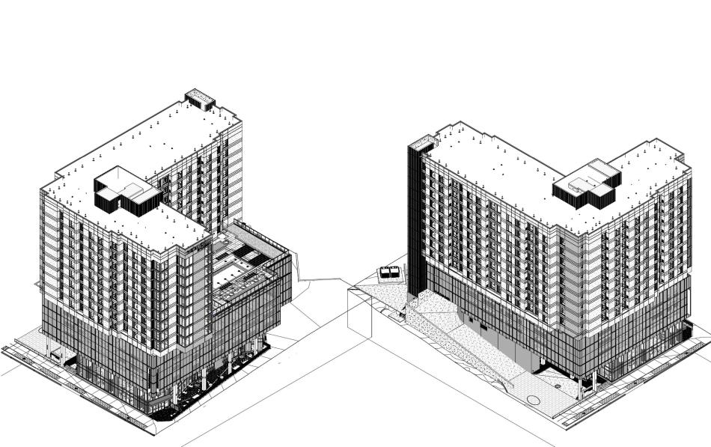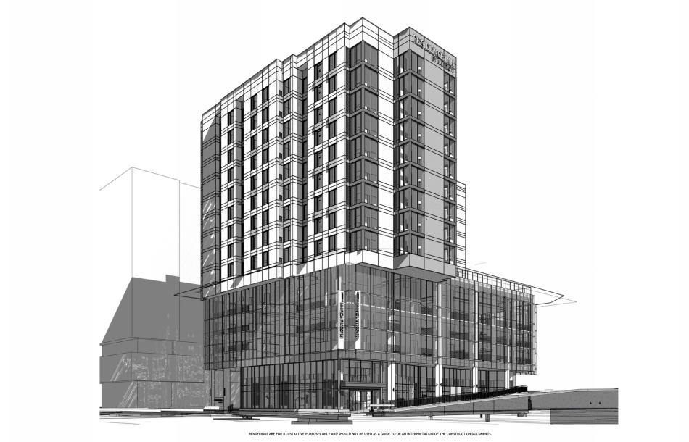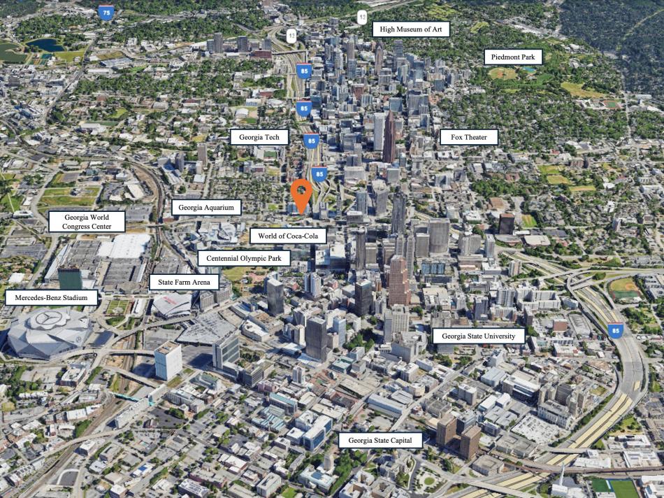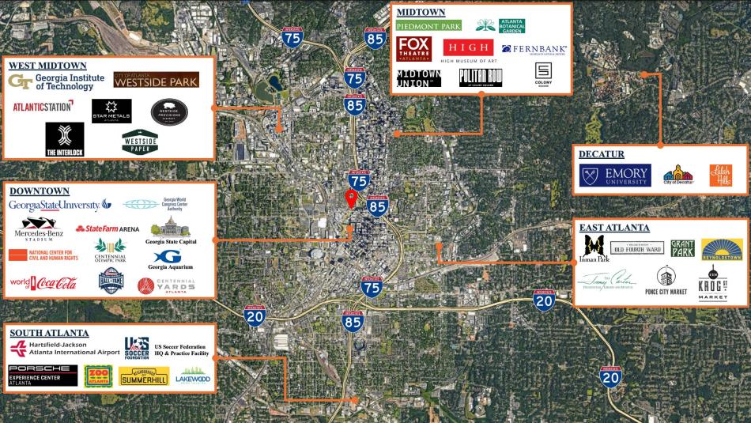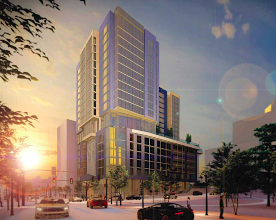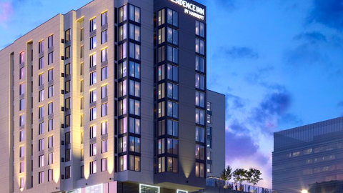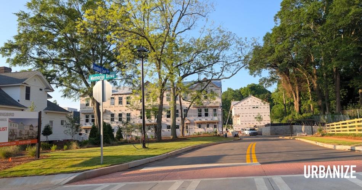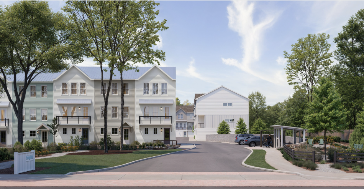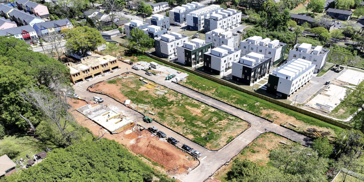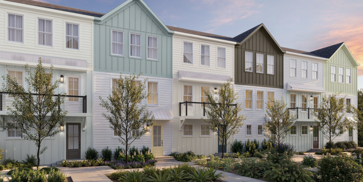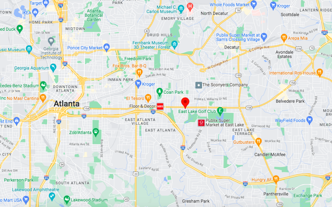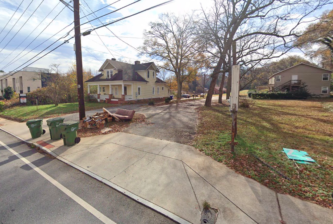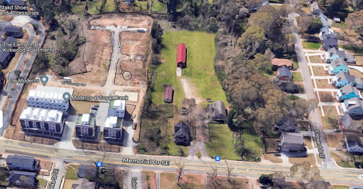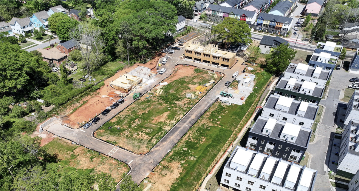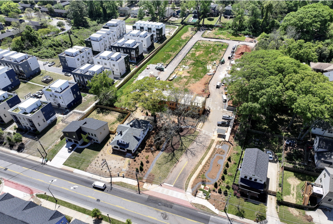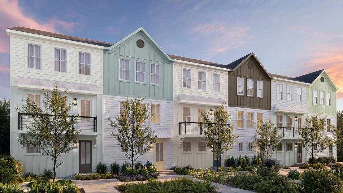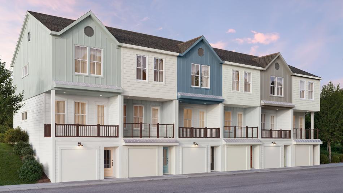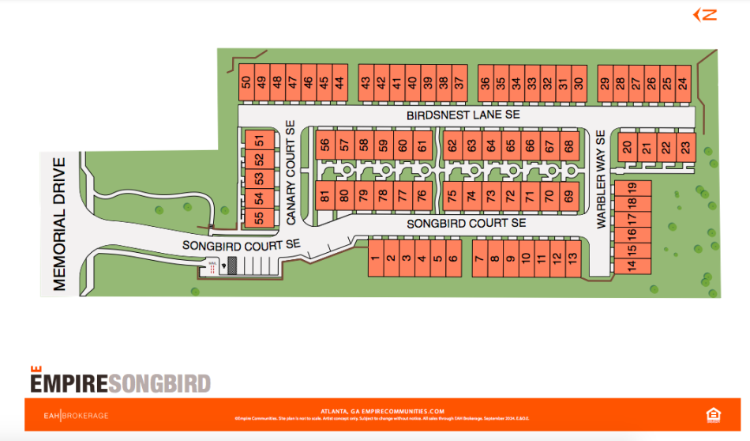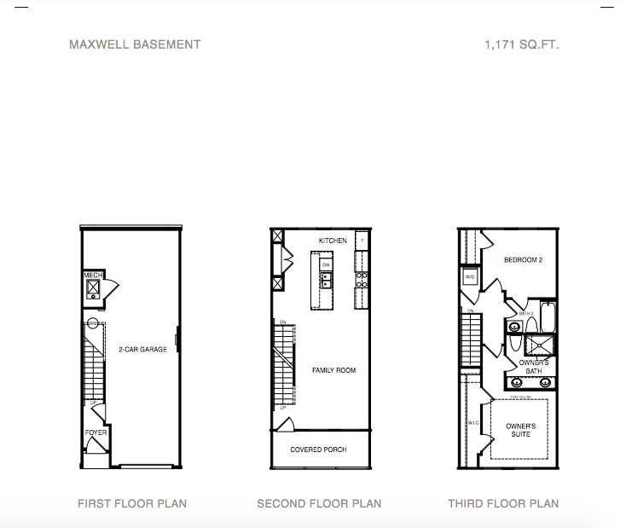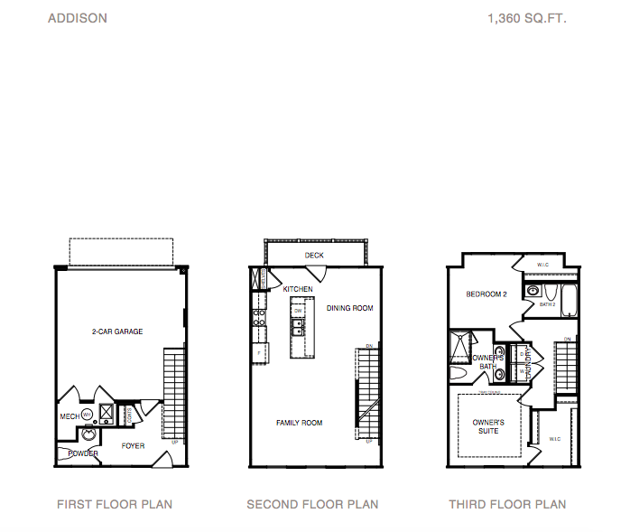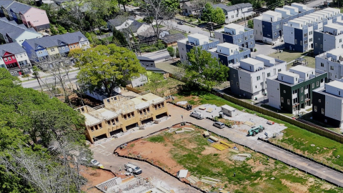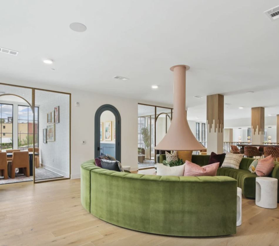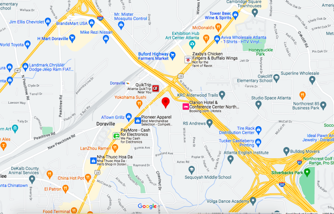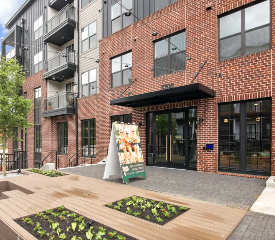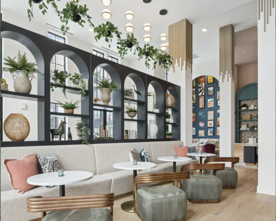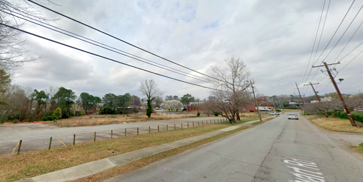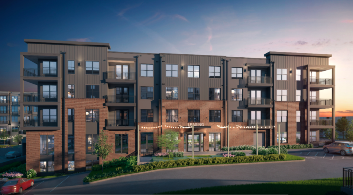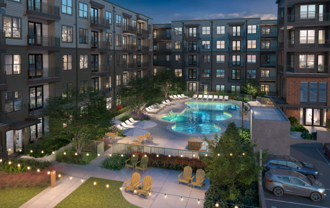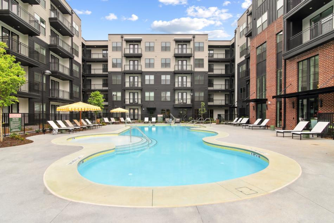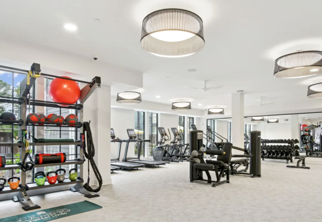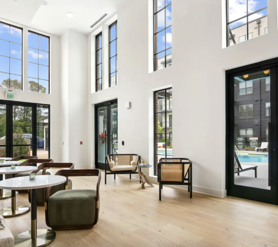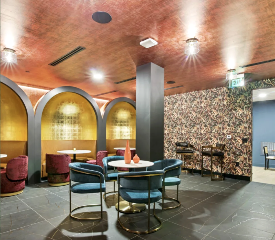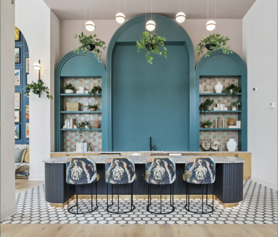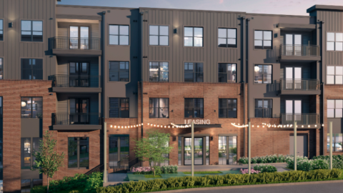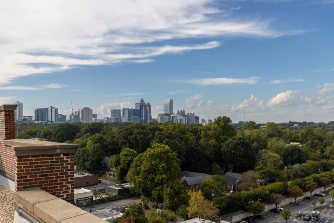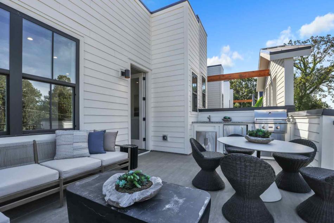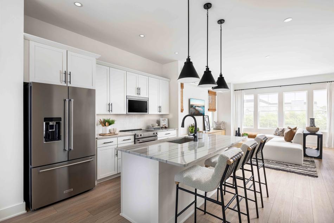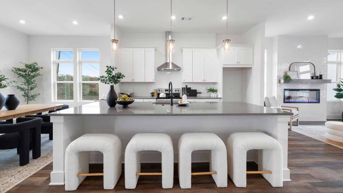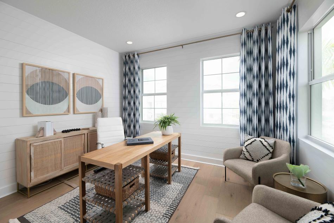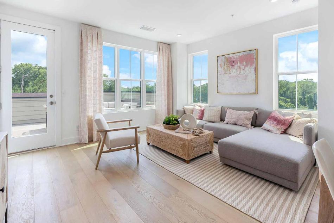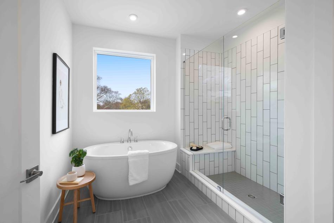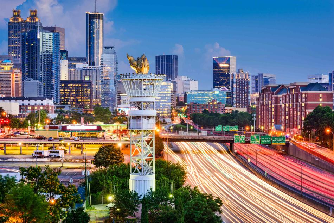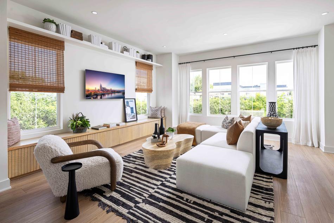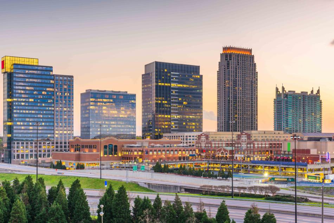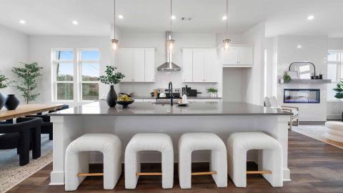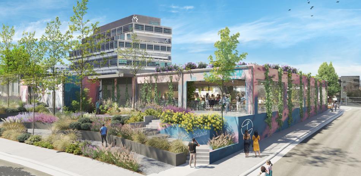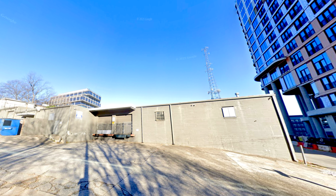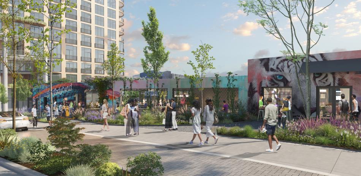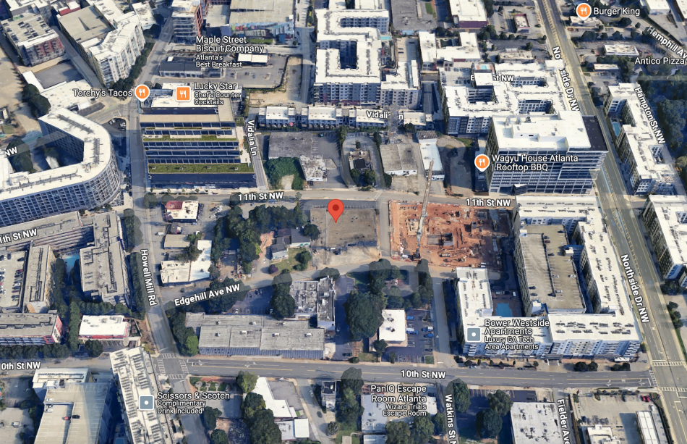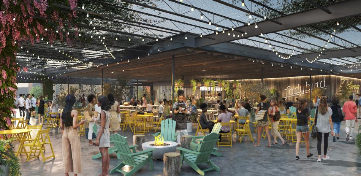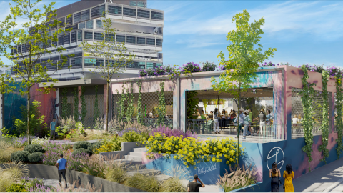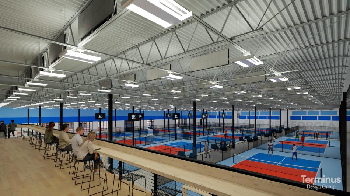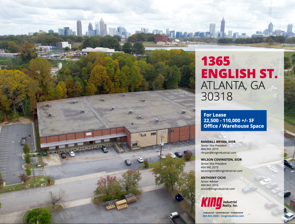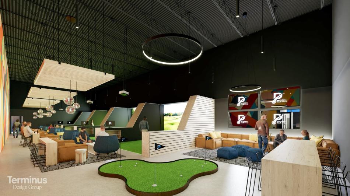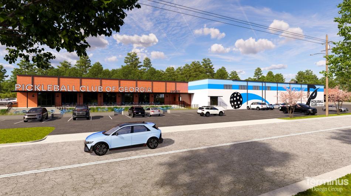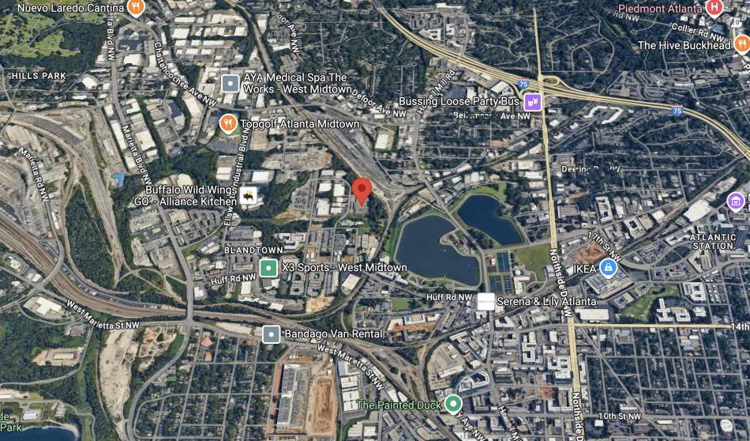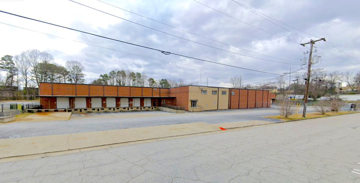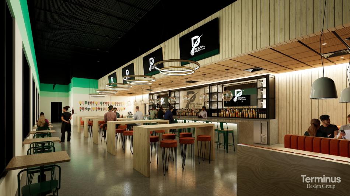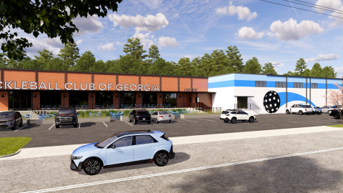Project that claimed Summerhill corner cutting prices to lure buyers Josh Green Thu, 05/22/2025 - 17:10
On Summerhill’s revived main drag, a modern-style infill project that’s been billed as “urban luxury at its finest” is rethinking its approach to pricing in hopes of selling more units.
After initially listing last summer, the Ten 5 Summerhill project continues to deliver 10 townhomes at the southwest corner of Georgia Avenue’s intersection with Martin Street, adding to Summerhill’s residential explosion near the Atlanta Braves' former stadium.
The .3-acre corner site had been vacant—as almost all buildings on Georgia Avenue used to be—for well over a decade.
Listing agent Sara Lee Parker of Keller Williams Intown Atlanta said townhome prices have been adjusted from 2024 “to meet the current market” and that the project’s second closing is scheduled Friday.
Unit No. 4, as one example, has been discounted this year by $75,000 total from its original listing price, now asking $650,000. That buys three bedrooms and four bathrooms in 1,648 square feet.
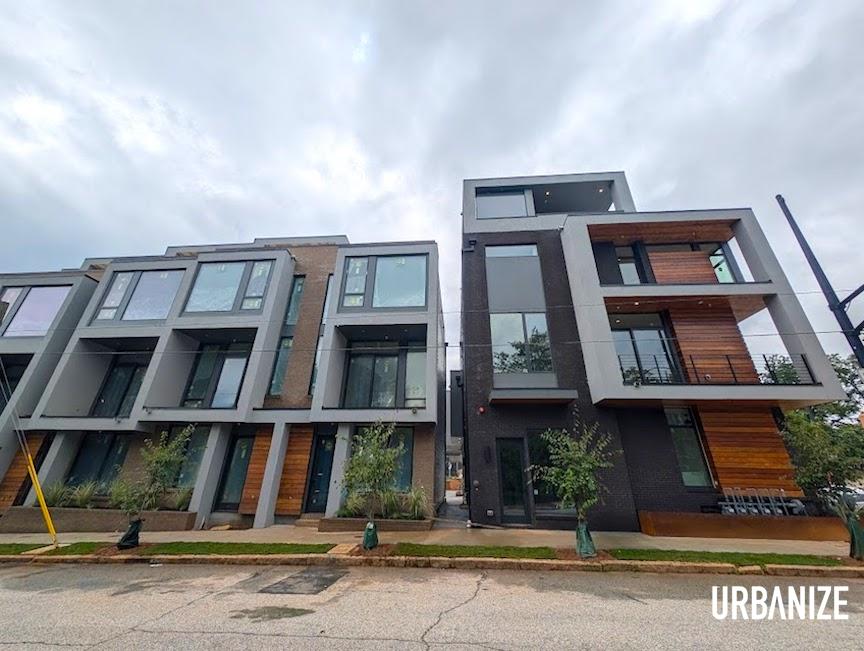 As seen in 2024, passageway to the project's small parking lot between two buildings, along Martin Street. Josh Green/Urbanize Atlanta
As seen in 2024, passageway to the project's small parking lot between two buildings, along Martin Street. Josh Green/Urbanize Atlanta
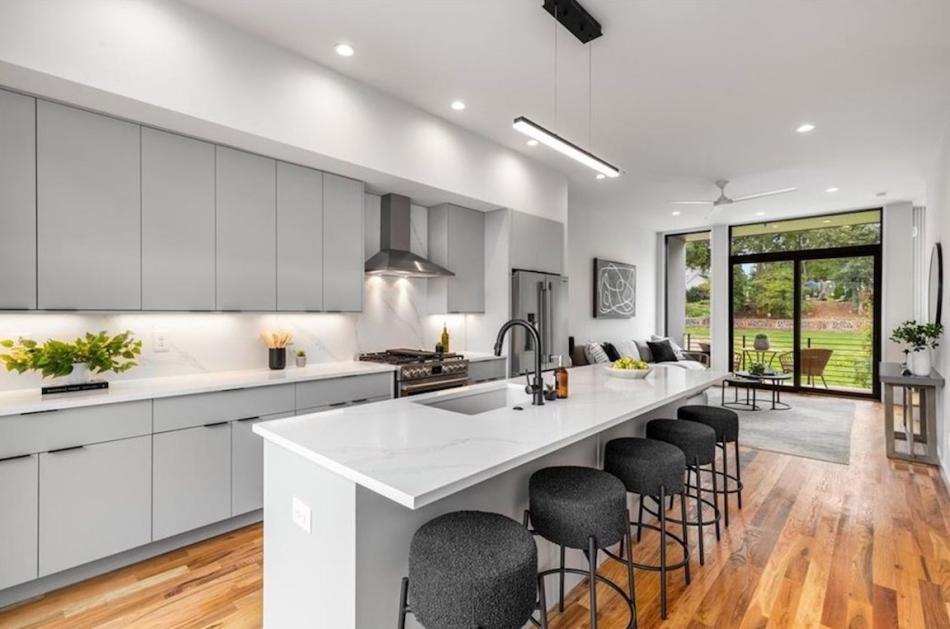 Wes Cummings, RealKit Photography; courtesy of Keller Williams Intown Atlanta
Wes Cummings, RealKit Photography; courtesy of Keller Williams Intown Atlanta
Prices at the Xmetrical-designed Ten 5 Summerhill now range from $625,000 to $725,000.
Units facing Martin Street (around the corner from Georgia Avenue) are coming to market now, and the project’s furnished model has recently been moved to Unit No. 5, the largest corner unit facing both streets. The model unit has entries from each street with a separate studio/kitchenette at the base level and no garage, but it does include two assigned parking spaces, according to Parker.
The fee-simple townhomes require HOA fees of $450 per quarter that cover landscaping, common-area maintenance, trash, and exterior painting, among other services. Parker’s team is offering buyers an option to use preferred lenders and receive $10,000 to $15,000 in closing credits or rate buy-downs.
Unit perks include a rooftop “retreat” with a half-bath, flex space, roof deck, kitchenette, wet bar, and beverage fridge. Floating vanities, floor-to-ceiling Pella window, gas cooking, quartz counters, and ancillary balconies have been cited as additional draws.
Some of Ten 5 Summerhill’s four-story floorplans are unique in that they swap garages for studio apartments at street level. All four floorplans have two bedrooms, two full bathrooms, and two half-baths, plus the top-floor spaces, project officials have said.
A small lot with reserved, off-street parking is tucked behind the townhomes, masked from public view.
 How the Ten 5 Summerhill project's Georgia Avenue facade turned out on a previously vacant corner. Josh Green/Urbanize Atlanta
How the Ten 5 Summerhill project's Georgia Avenue facade turned out on a previously vacant corner. Josh Green/Urbanize Atlanta
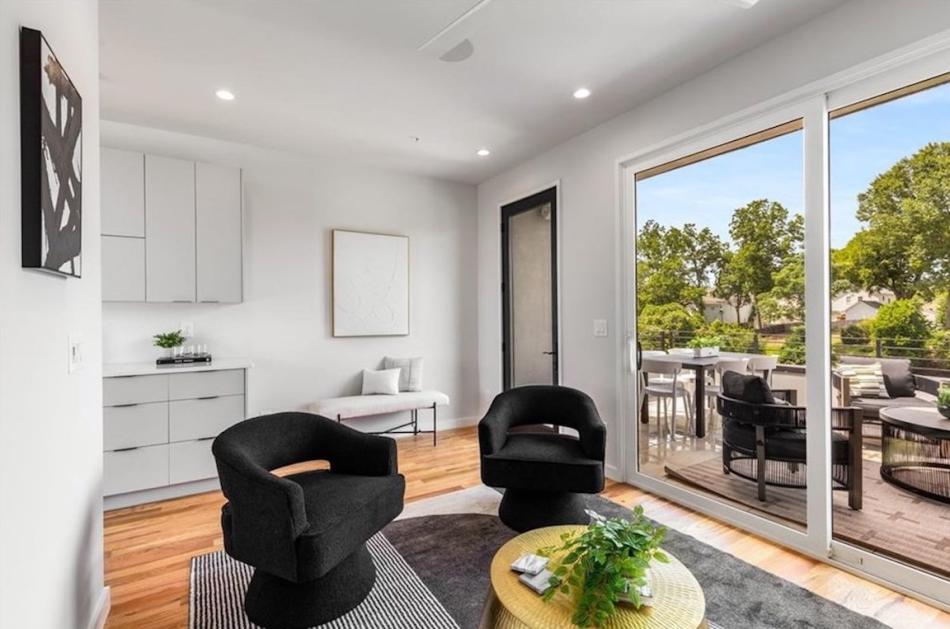 Wes Cummings, RealKit Photography; courtesy of Keller Williams Intown Atlanta
Wes Cummings, RealKit Photography; courtesy of Keller Williams Intown Atlanta
The location is across the street from Phoenix II Park, a 7.3-acre community greenspace, and a block east of Georgia Avenue’s new slate of attractions.
Over the past seven years, formerly ghostly Georgia Avenue has added a full portfolio of restaurants, retail, and service-related businesses—both in revived old buildings and new construction—as part of Carter’s Summerhill development. Those businesses join more than 1,200 new apartments and townhomes that have opened, or are under construction now, in the blocks surrounding Georgia State University’s Center Parc Stadium.
Intown Builders, a frequent Xmetrical collaborator, is also involved in the Ten 5 Summerhill project, per building permit records. The developer had previously planned a six-story, 21-unit condo building at the corner property with commercial spaces at street level, but those plans were nixed.
The rest of the project’s development team is listed as JB Development Partners, Bespoke Developments, and South City Residential.
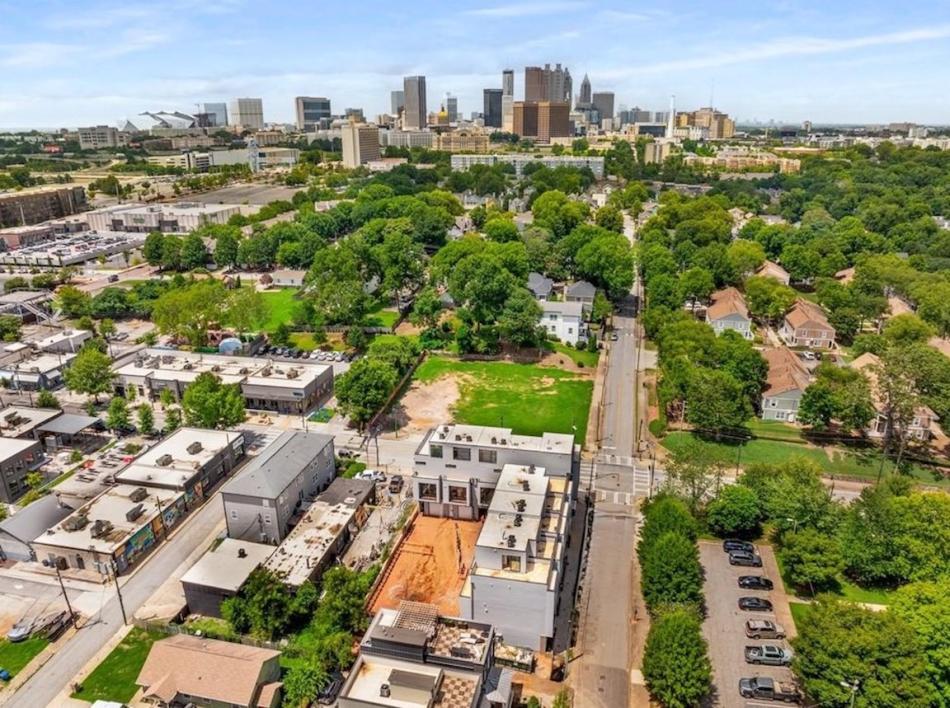 Looking north toward downtown last year. Wes Cummings, RealKit Photography; courtesy of Keller Williams Intown Atlanta
Looking north toward downtown last year. Wes Cummings, RealKit Photography; courtesy of Keller Williams Intown Atlanta
The plot in question sold for $660,000 in 2018—just two years after it had traded for $168,000, which speaks to the historic neighborhood's cachet, according to property records.
Find more context and a look at Ten 5 Summerhill exteriors and interiors in the gallery above.
...
Follow us on social media:
Twitter / Facebook/and now: Instagram
• Flashback: Recalling the 'before' version of Summerhill's vibrant strip (Urbanize Atlanta)
Tags
105 Georgia Avenue SE Ten 5 Summerhill Summerhill Townhomes Intown Builders Xmetrical 271 GLEN IRIS DRIVE LLC Condos Atlanta Townhomes townhomes Atlanta Development Atlanta Construction Jordache Avery Kaizen Collaborative American Commerce Bank JB Development Partners Bespoke Developments South City Residential Sara Lee Parker & Associates Keller Williams Intown Atlanta Interior Design Wes Cummings RealKit Photography
Images
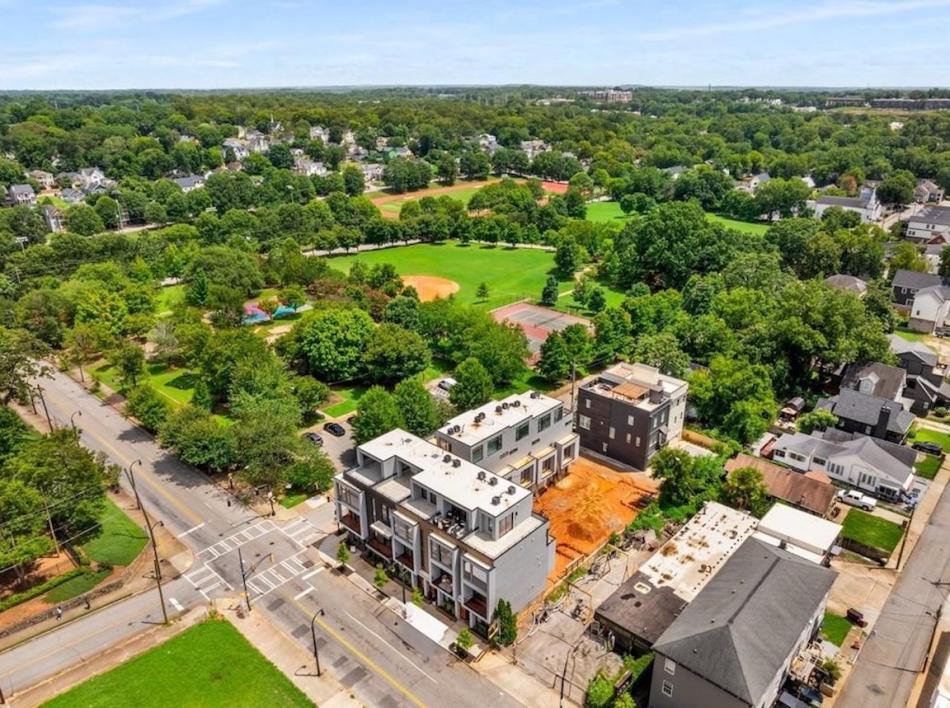 As seen during construction in 2024, the project's proximity to Phoenix Park, at top. Wes Cummings, RealKit Photography; courtesy of Keller Williams Intown Atlanta
As seen during construction in 2024, the project's proximity to Phoenix Park, at top. Wes Cummings, RealKit Photography; courtesy of Keller Williams Intown Atlanta
 Looking north toward downtown last year. Wes Cummings, RealKit Photography; courtesy of Keller Williams Intown Atlanta
Looking north toward downtown last year. Wes Cummings, RealKit Photography; courtesy of Keller Williams Intown Atlanta
 As seen in 2024, passageway to the project's small parking lot between two buildings, along Martin Street. Josh Green/Urbanize Atlanta
As seen in 2024, passageway to the project's small parking lot between two buildings, along Martin Street. Josh Green/Urbanize Atlanta
 How the Ten 5 Summerhill project's Georgia Avenue facade turned out on a previously vacant corner. Josh Green/Urbanize Atlanta
How the Ten 5 Summerhill project's Georgia Avenue facade turned out on a previously vacant corner. Josh Green/Urbanize Atlanta
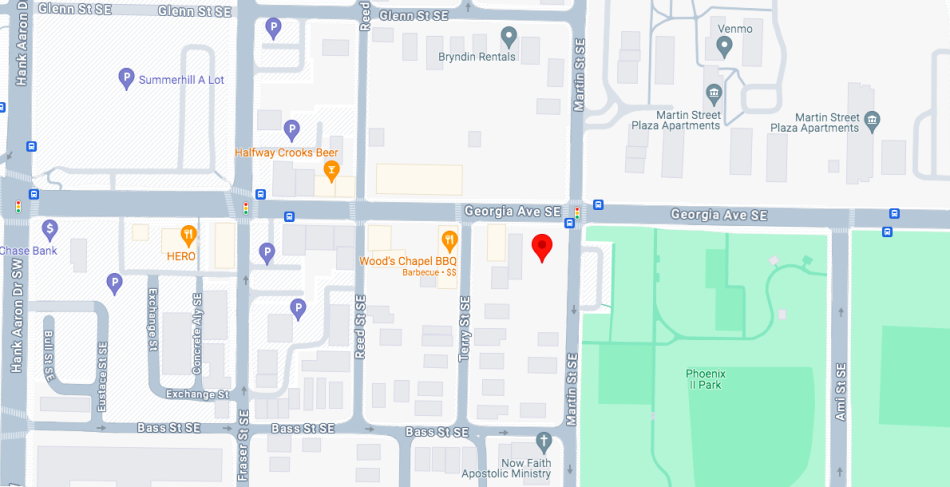 The Ten 5 Summerhill location along Georgia Avenue. Google Maps
The Ten 5 Summerhill location along Georgia Avenue. Google Maps
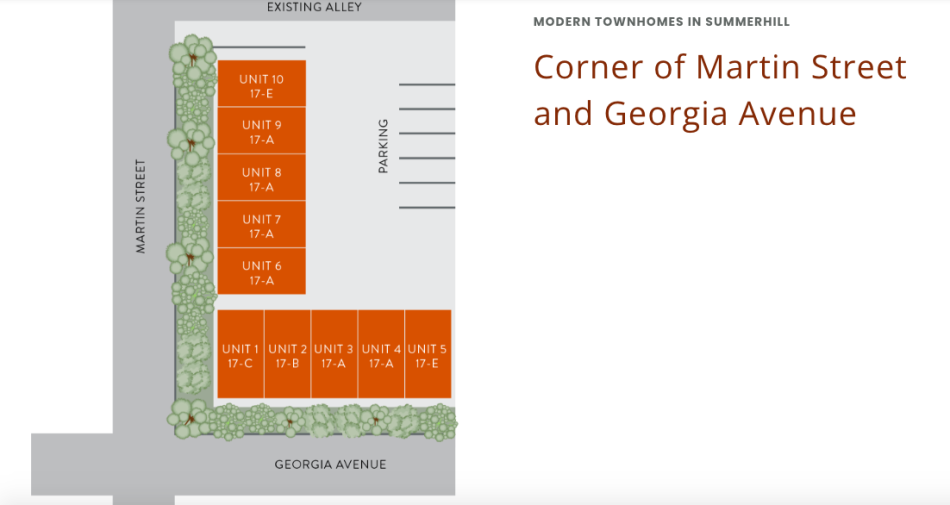 Site plan for the 10 townhomes units. Ten 5 Summerhill
Site plan for the 10 townhomes units. Ten 5 Summerhill
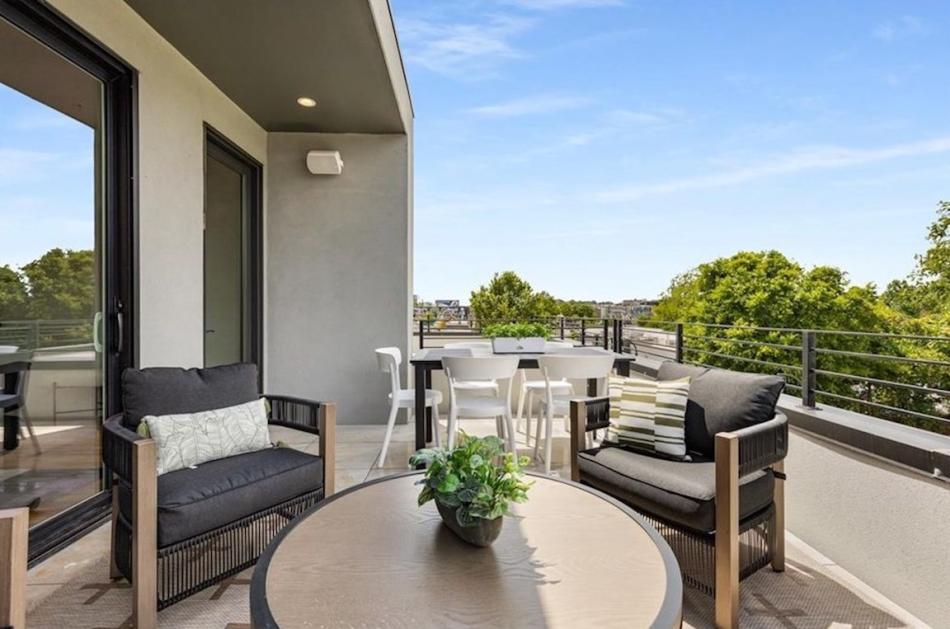 Rooftop deck atop the two-bedroom model, which was listed at $749,000. Wes Cummings, RealKit Photography; courtesy of Keller Williams Intown Atlanta
Rooftop deck atop the two-bedroom model, which was listed at $749,000. Wes Cummings, RealKit Photography; courtesy of Keller Williams Intown Atlanta
 Wes Cummings, RealKit Photography; courtesy of Keller Williams Intown Atlanta
Wes Cummings, RealKit Photography; courtesy of Keller Williams Intown Atlanta
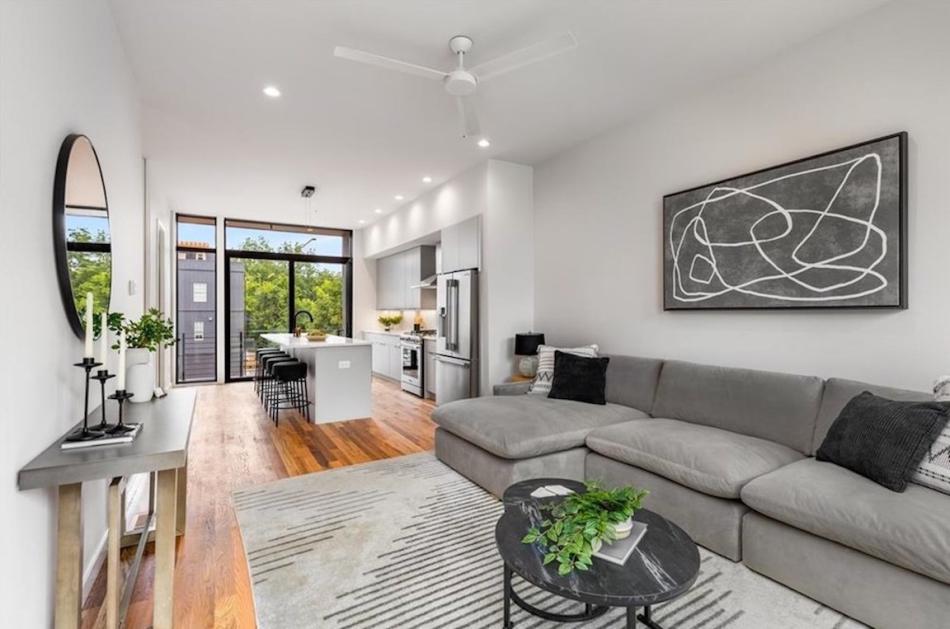 Wes Cummings, RealKit Photography; courtesy of Keller Williams Intown Atlanta
Wes Cummings, RealKit Photography; courtesy of Keller Williams Intown Atlanta
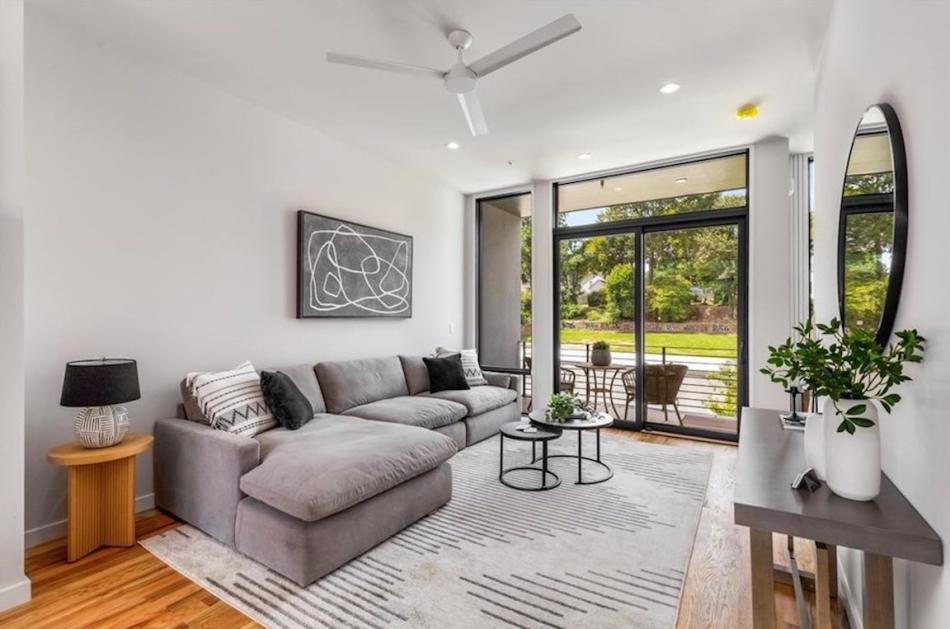 Wes Cummings, RealKit Photography; courtesy of Keller Williams Intown Atlanta
Wes Cummings, RealKit Photography; courtesy of Keller Williams Intown Atlanta
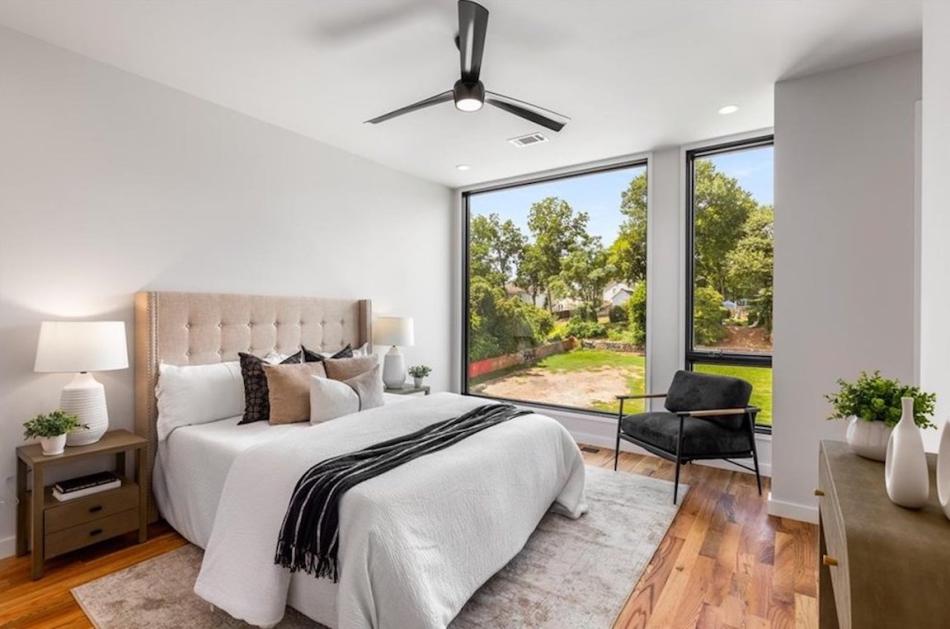 Wes Cummings, RealKit Photography; courtesy of Keller Williams Intown Atlanta
Wes Cummings, RealKit Photography; courtesy of Keller Williams Intown Atlanta
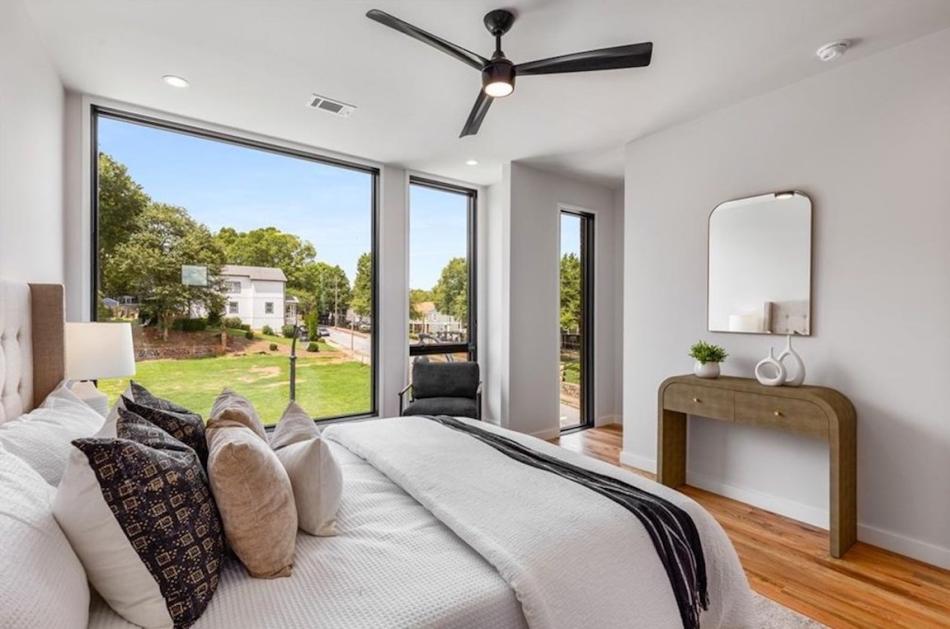 Wes Cummings, RealKit Photography; courtesy of Keller Williams Intown Atlanta
Wes Cummings, RealKit Photography; courtesy of Keller Williams Intown Atlanta
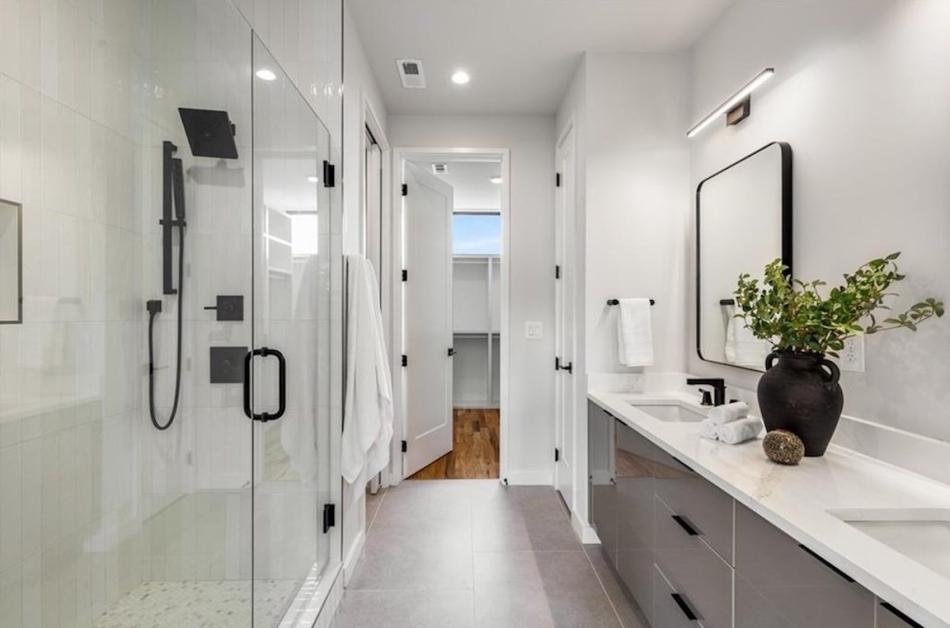 Wes Cummings, RealKit Photography; courtesy of Keller Williams Intown Atlanta
Wes Cummings, RealKit Photography; courtesy of Keller Williams Intown Atlanta
 Wes Cummings, RealKit Photography; courtesy of Keller Williams Intown Atlanta
Wes Cummings, RealKit Photography; courtesy of Keller Williams Intown Atlanta
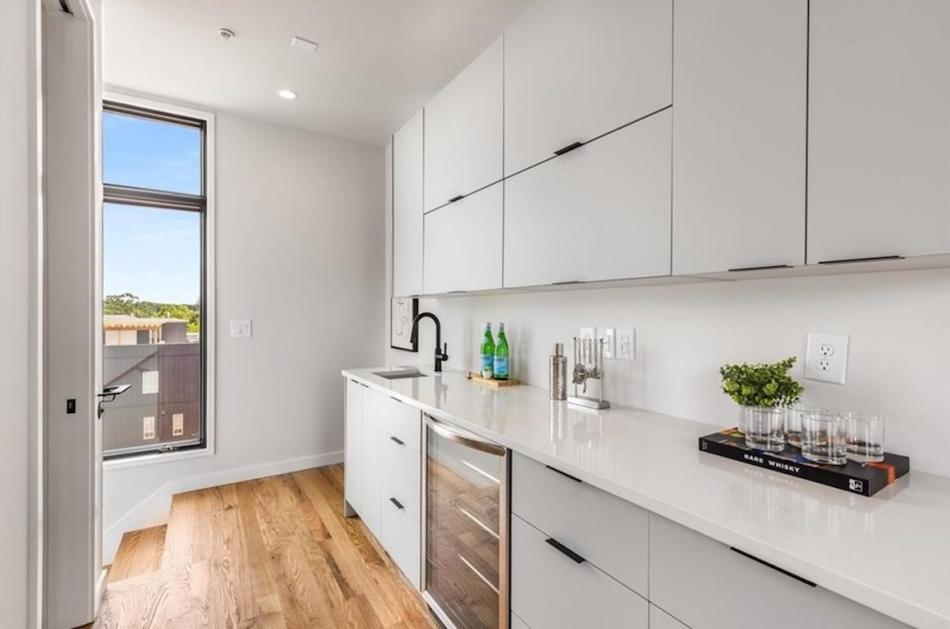 Wes Cummings, RealKit Photography; courtesy of Keller Williams Intown Atlanta
Wes Cummings, RealKit Photography; courtesy of Keller Williams Intown Atlanta
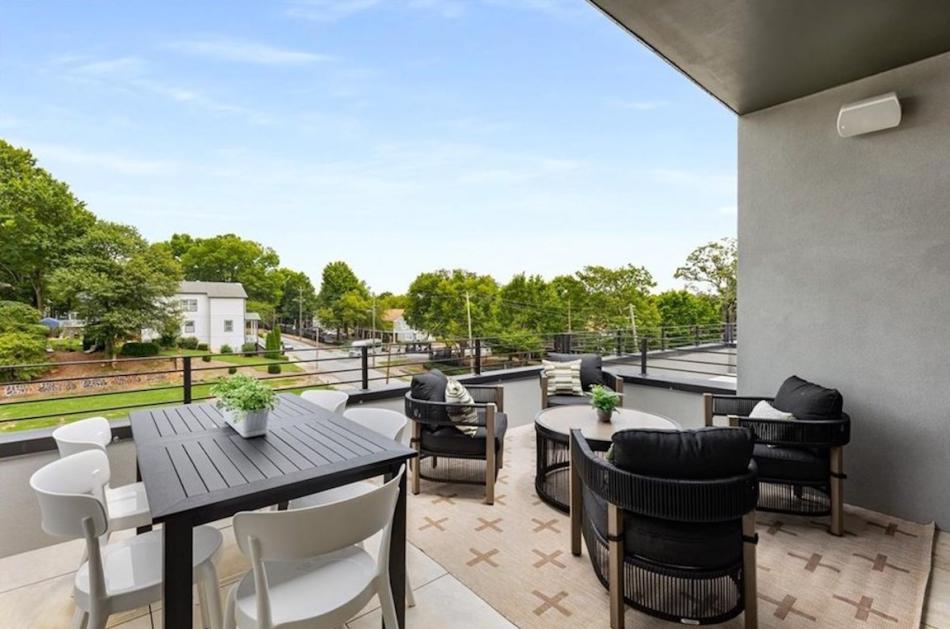 Wes Cummings, RealKit Photography; courtesy of Keller Williams Intown Atlanta
Wes Cummings, RealKit Photography; courtesy of Keller Williams Intown Atlanta
Subtitle Ten 5 Summerhill has closed two townhomes since coming to market last summer
Neighborhood Summerhill
Background Image
Image
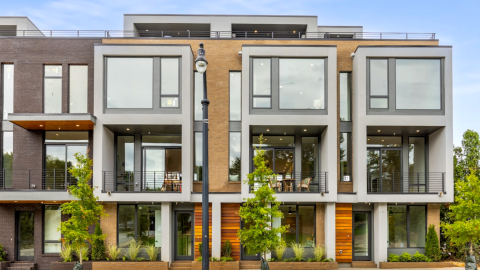
Associated Project
Ten 5 Summerhill - 105 Georgia Avenue SE
Before/After Images
Sponsored Post Off
