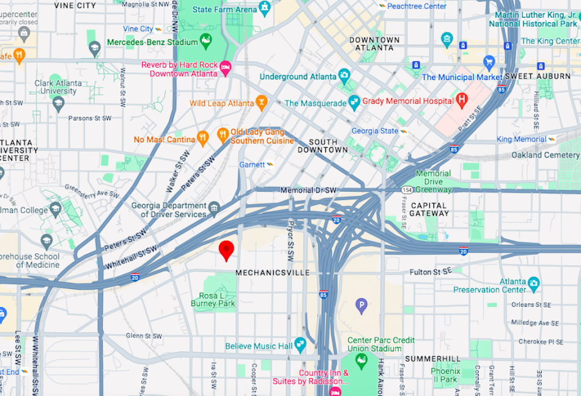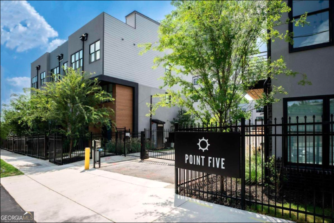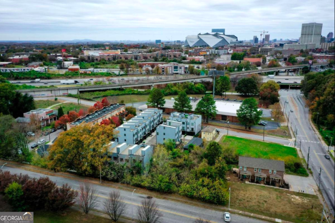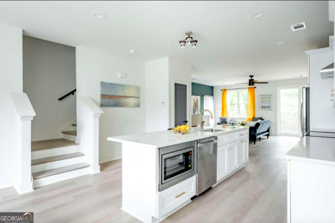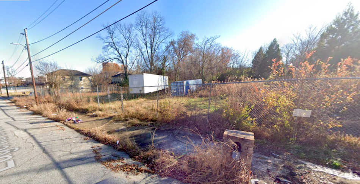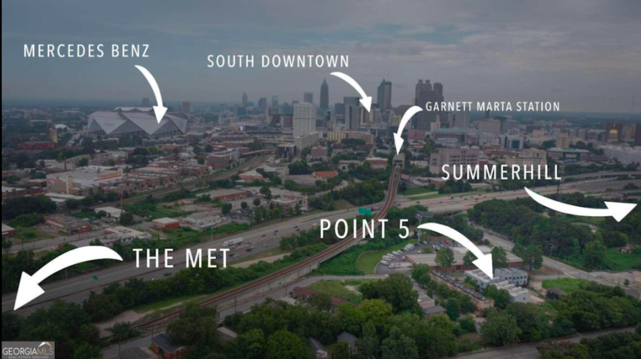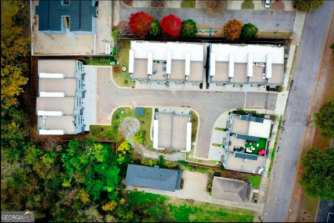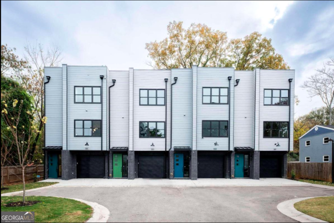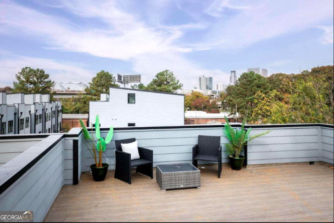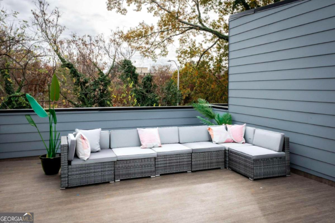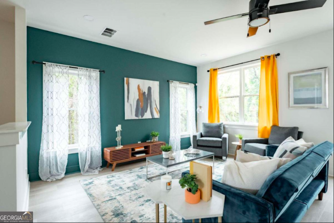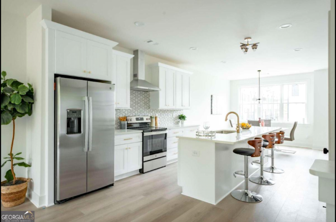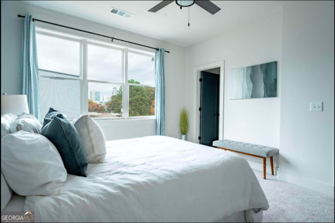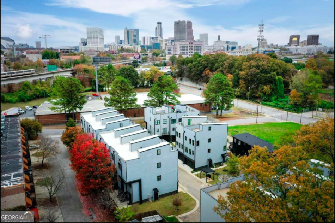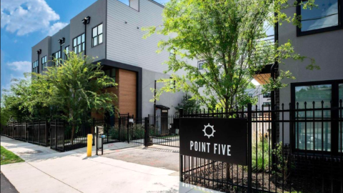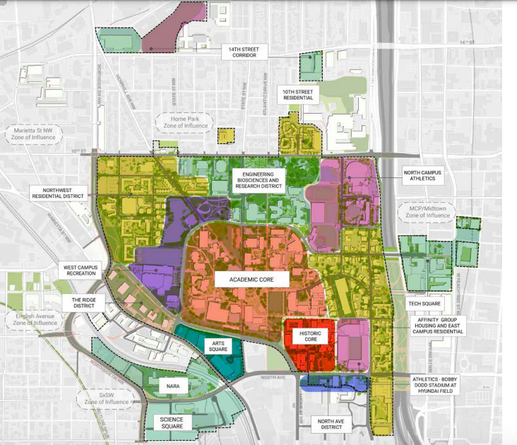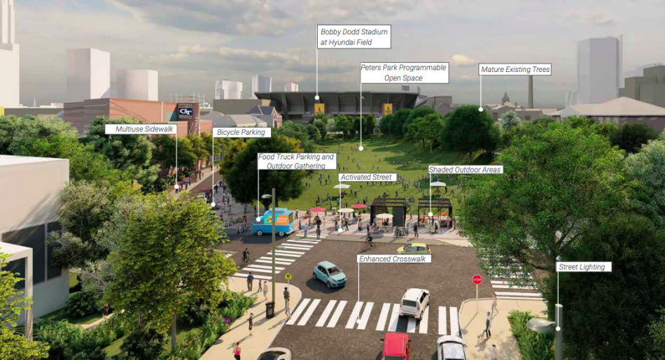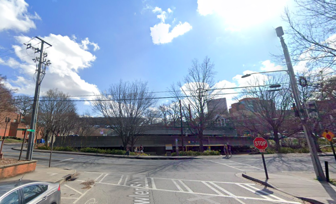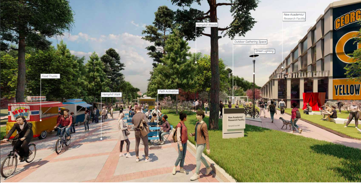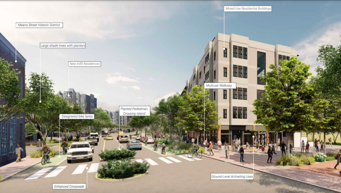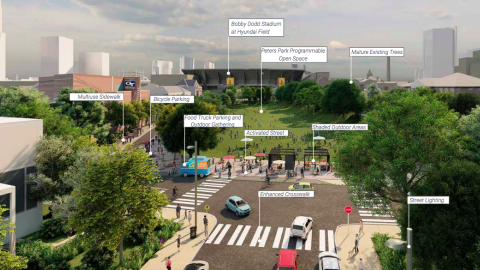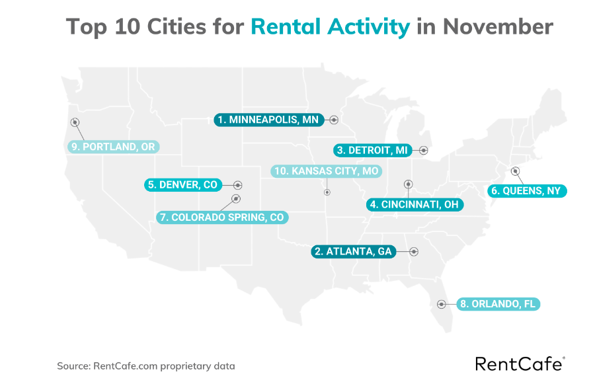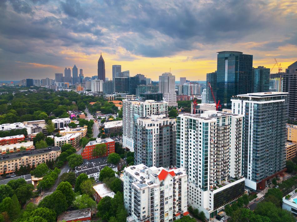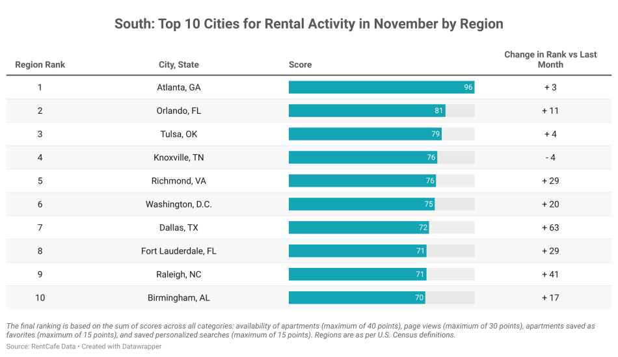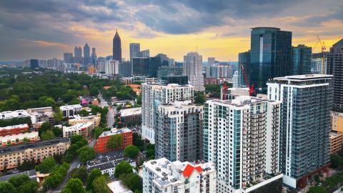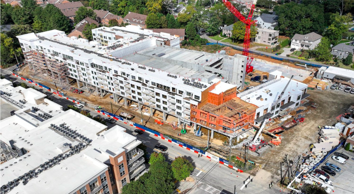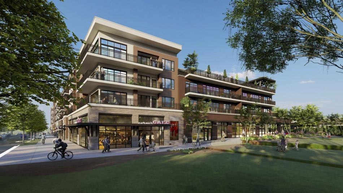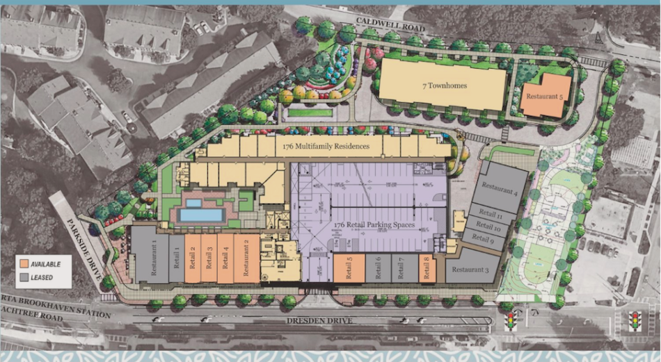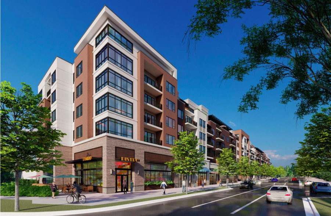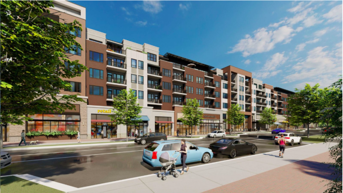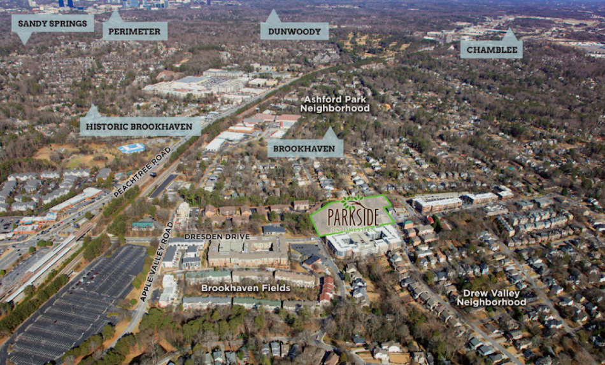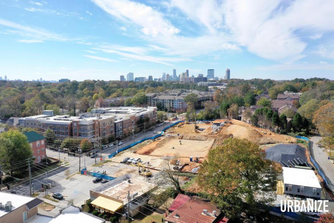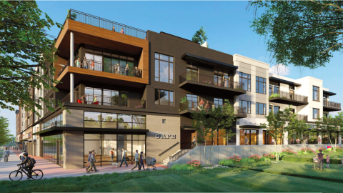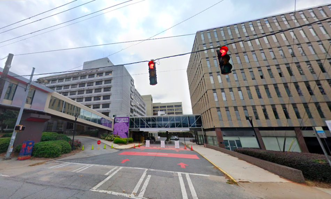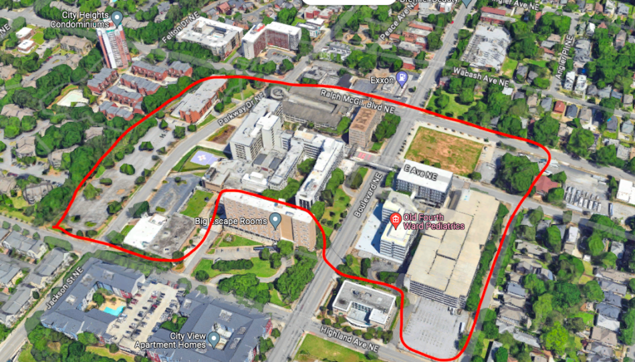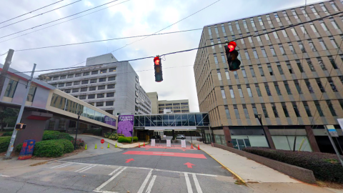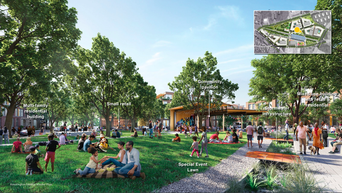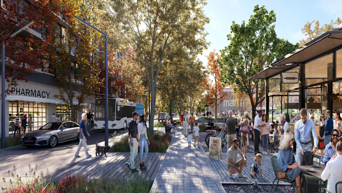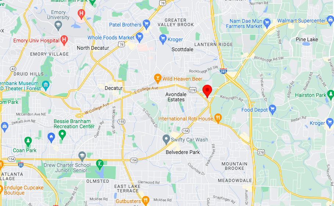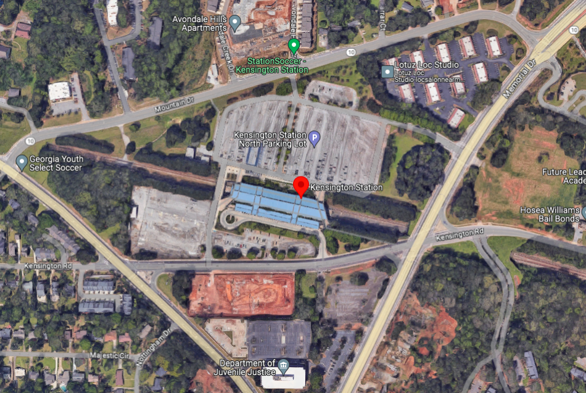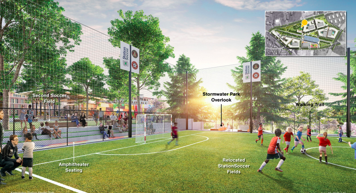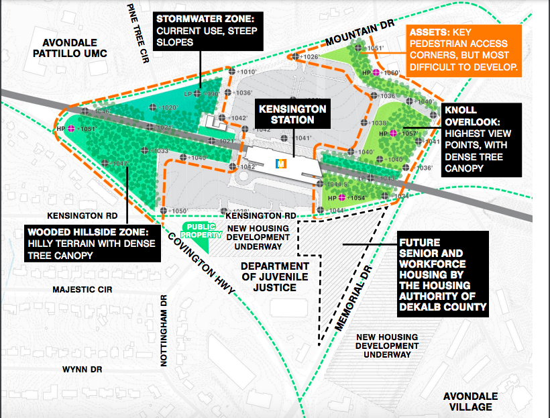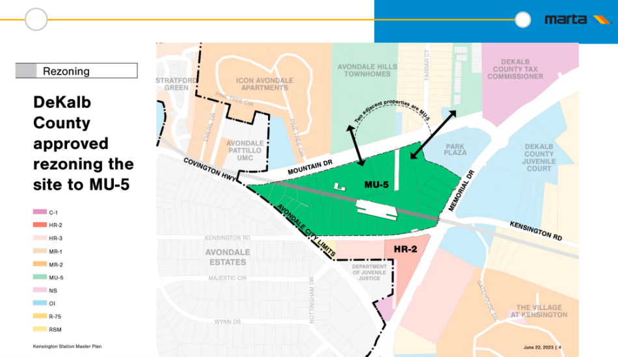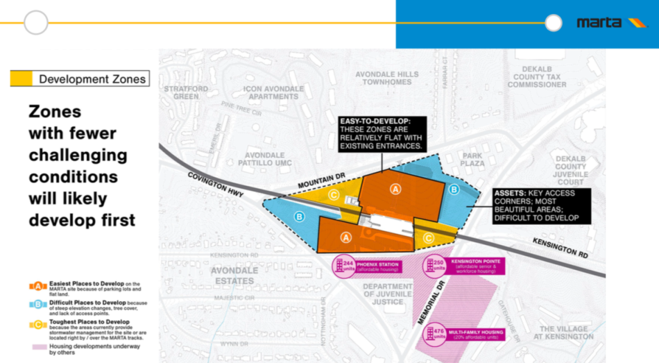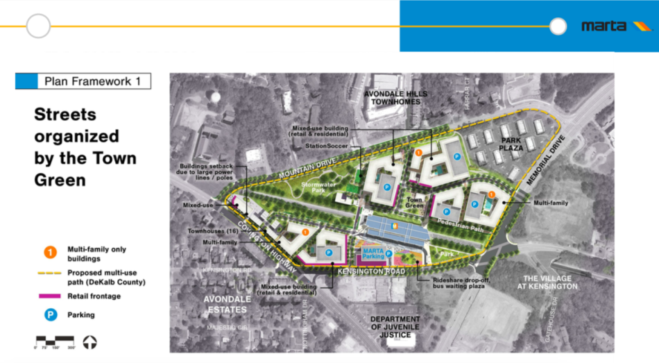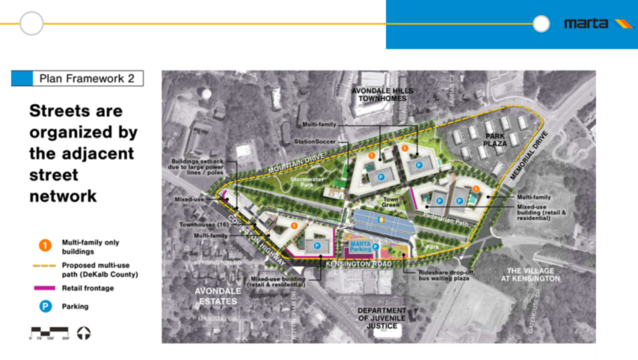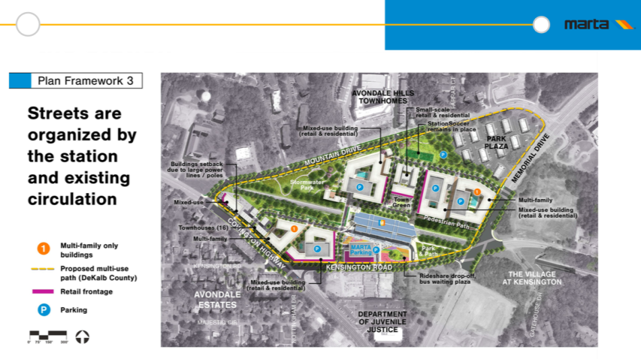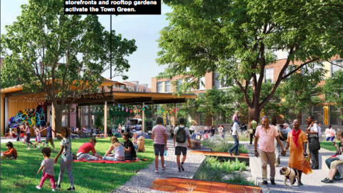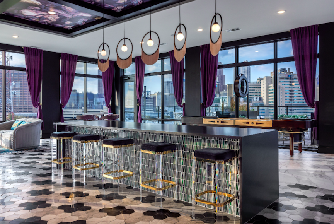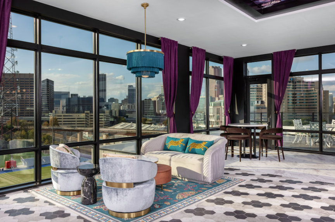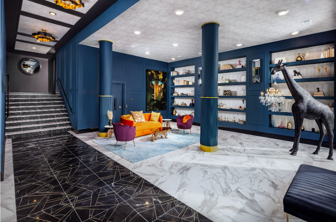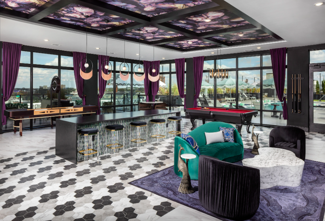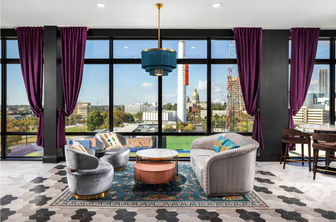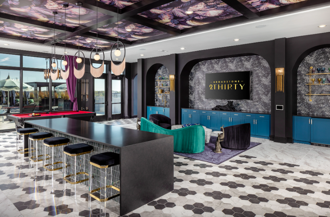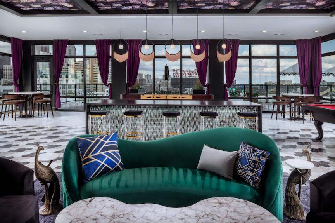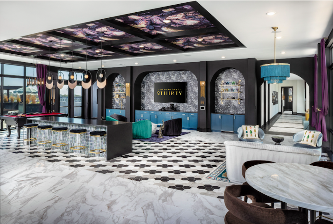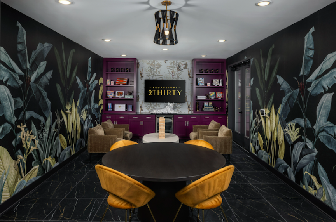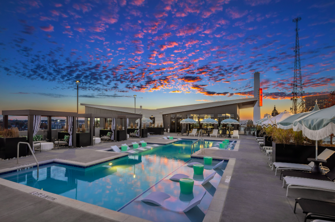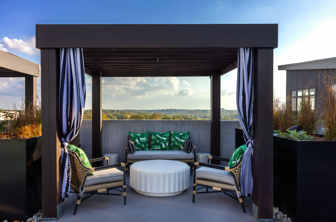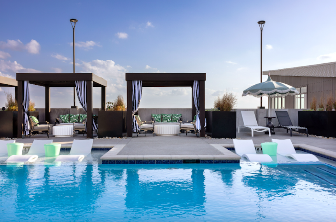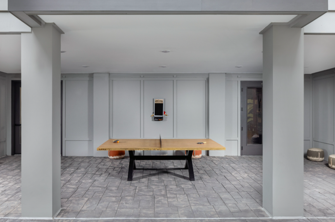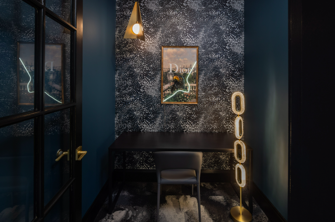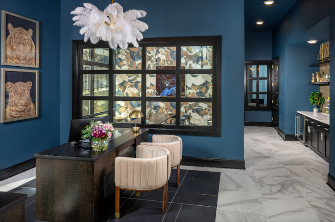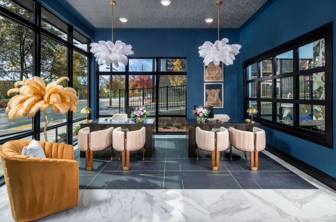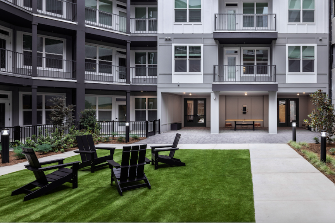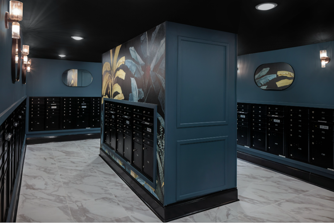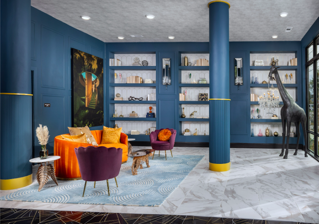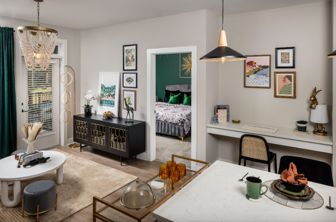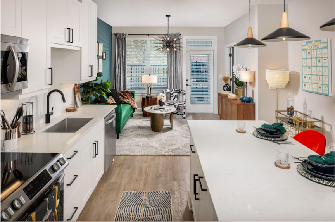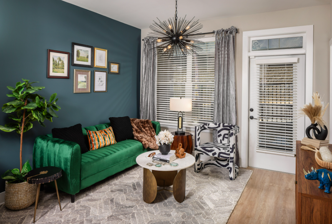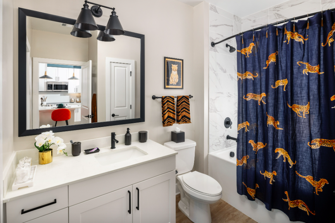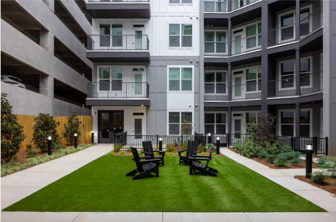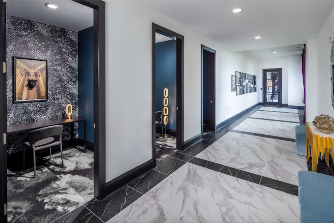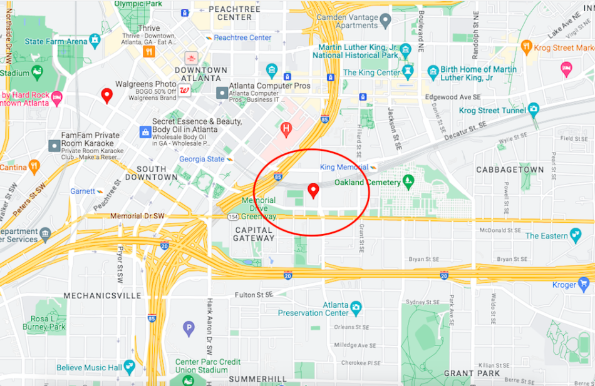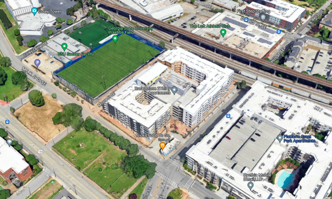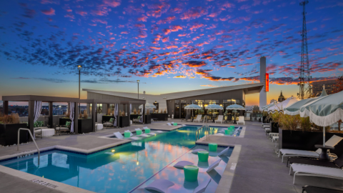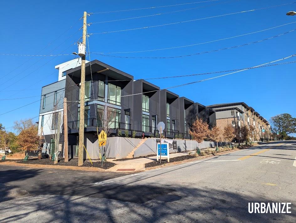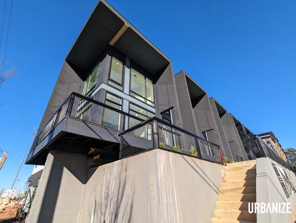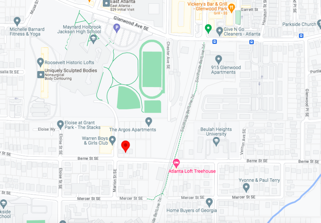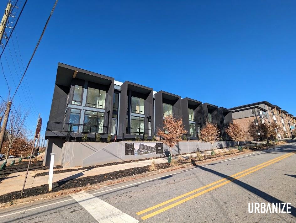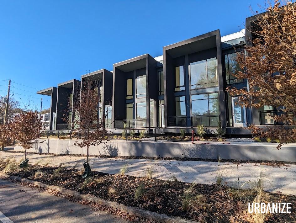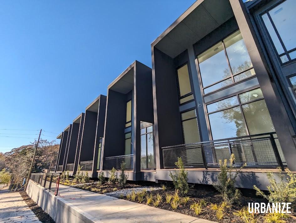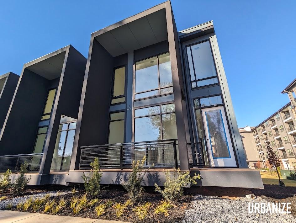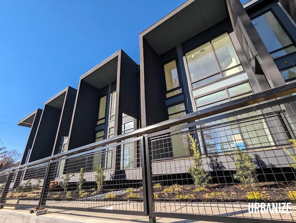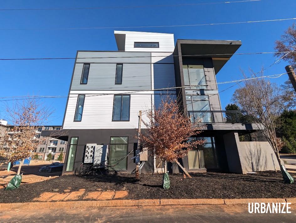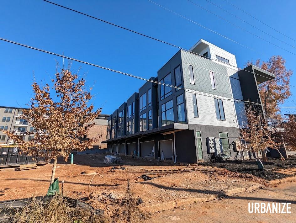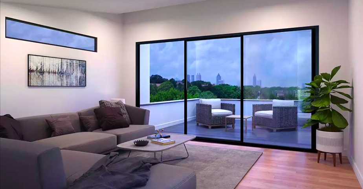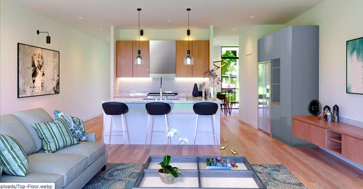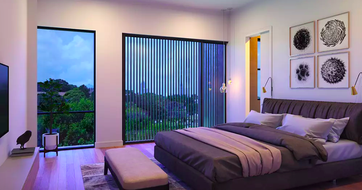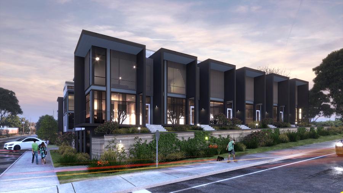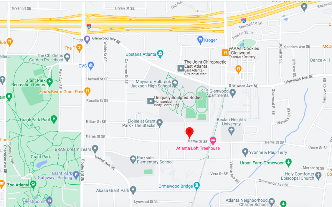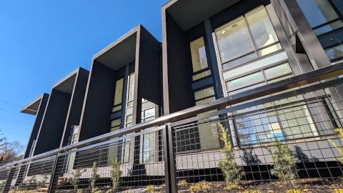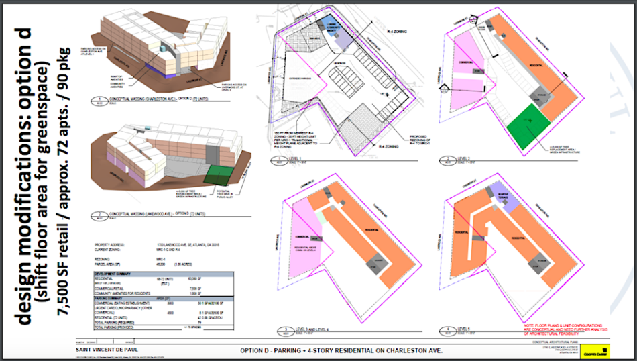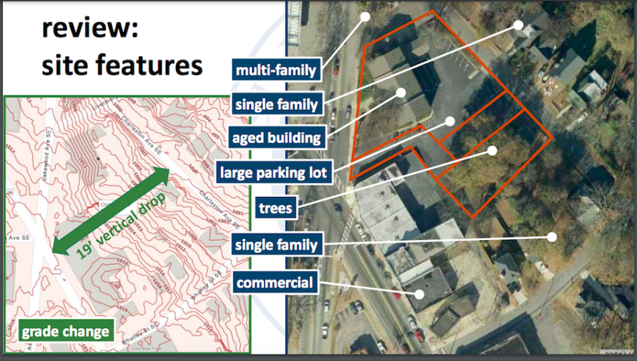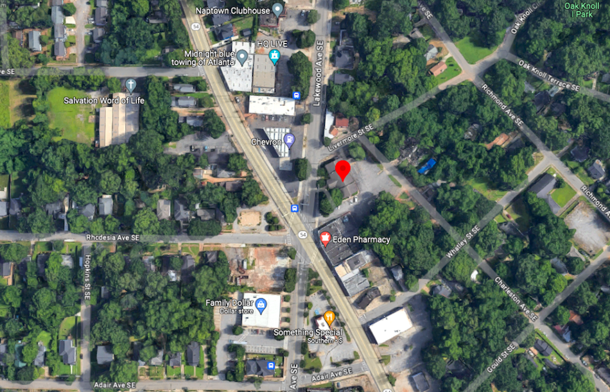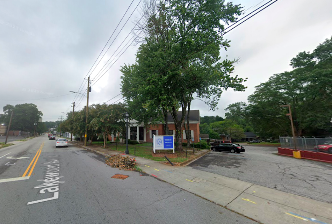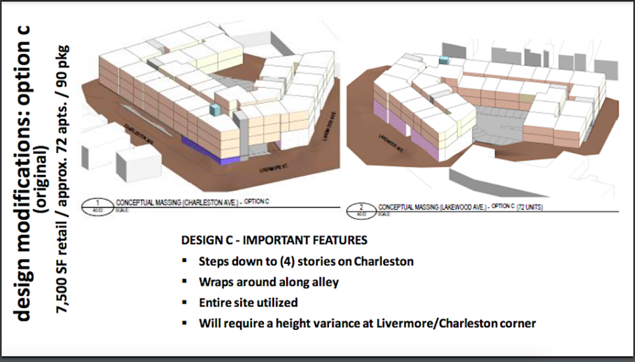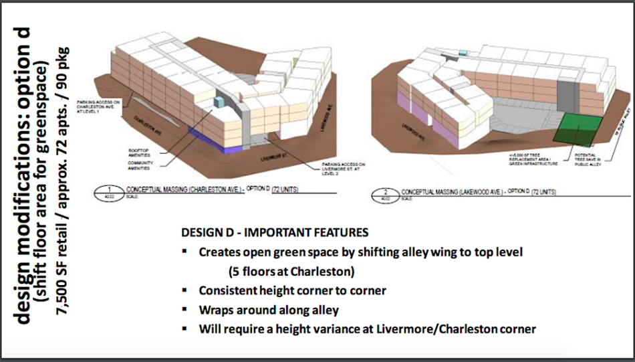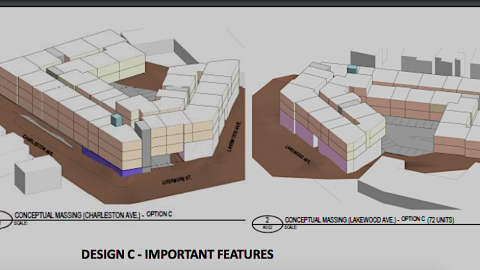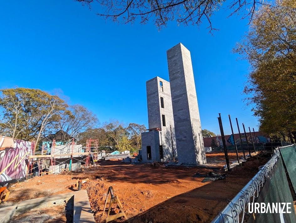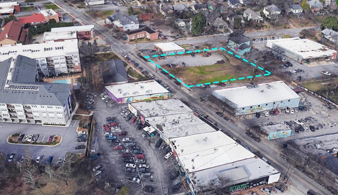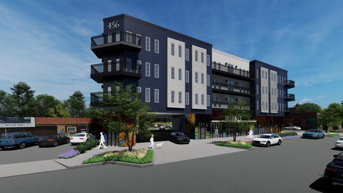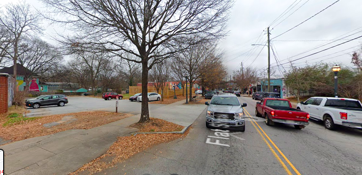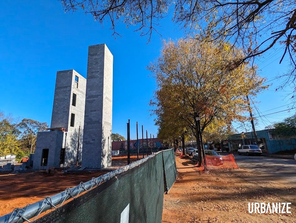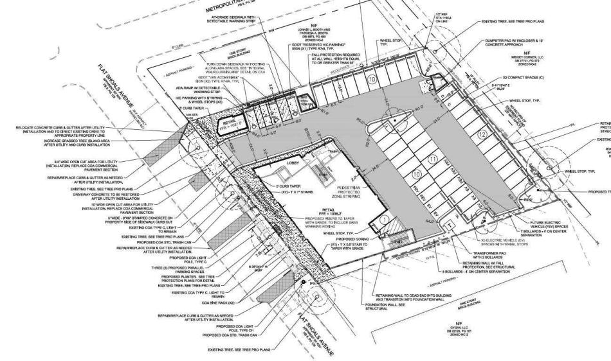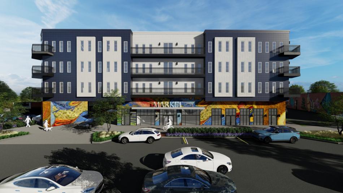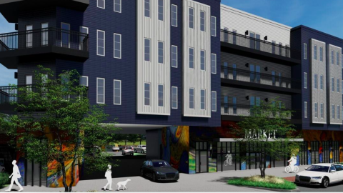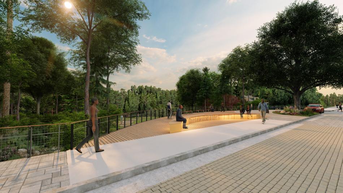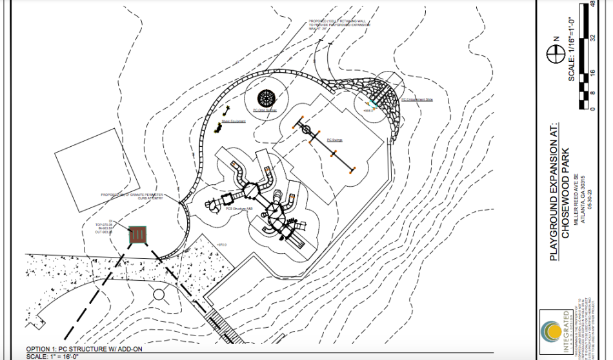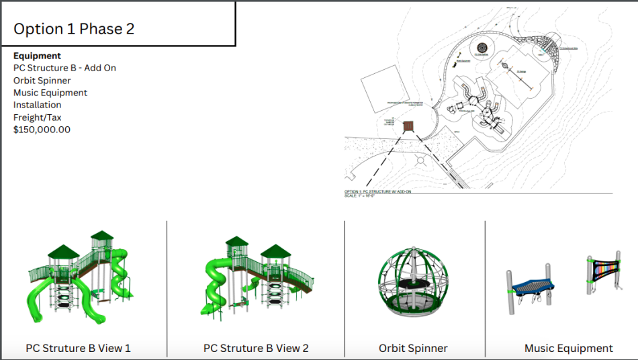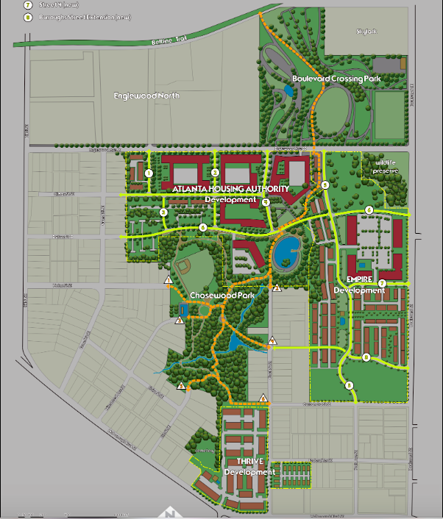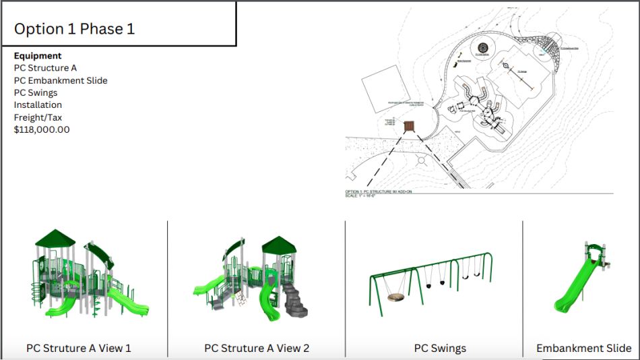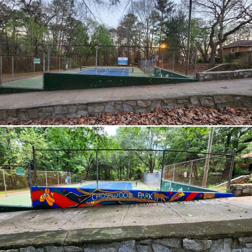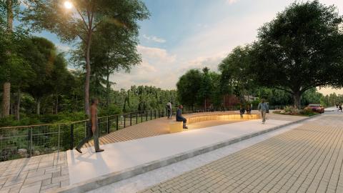Next door to Atlanta airport, 7-building project declared finished Josh Green Wed, 11/29/2023 - 08:20 Spanning nearly a full city block, a mixed-use project designed to serve as a residential gateway to Hapeville’s burgeoning downtown and other southside attractions is officially complete.
Called Signal, the South City Partners development erected commercial space and a variety of apartments across seven buildings on a 397 N. Central Avenue site that had been home to a comedy club and events center, surrounded by a moat of surface parking.
The project’s contractor, McShane Construction Company, reports this week all seven buildings and 4,400 square feet of commercial space are finished, after having broken ground in summer 2021. Signal includes 285 new rentals total, all of them described as luxury.
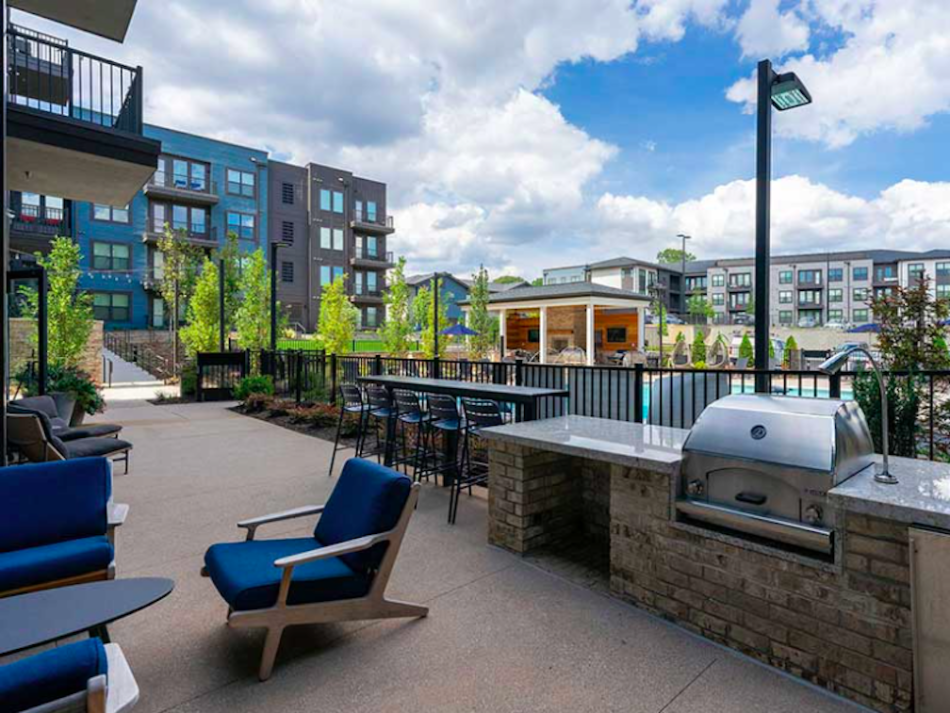 Signal/Alpha Management Partners
Signal/Alpha Management Partners
Signal took shape on 8 acres across from the Atlanta airport and Porsche’s recently expanded North American headquarters complex, about eight miles south of downtown. It marked another investment—among many—by developers angling to capitalize on Hapeville’s location and relatively inexpensive land.
Since the project’s inception, South City Partners—the Atlanta-based developer behind Inman Quarter and Midtown’s Centergy student housing tower, among other projects—has said Signal will function to expand downtown Hapeville’s walkability and village-like feel. The largest multifamily component began leasing on Hapeville’s version of Main Street last fall, counting amenities that include a “sky lounge” for watching jets take off and land.
As designed by The Preston Partnership, Signal includes two carriage house buildings, two podium-style buildings standing four stories, and other wood-framed structures that lend the appearance of townhomes.
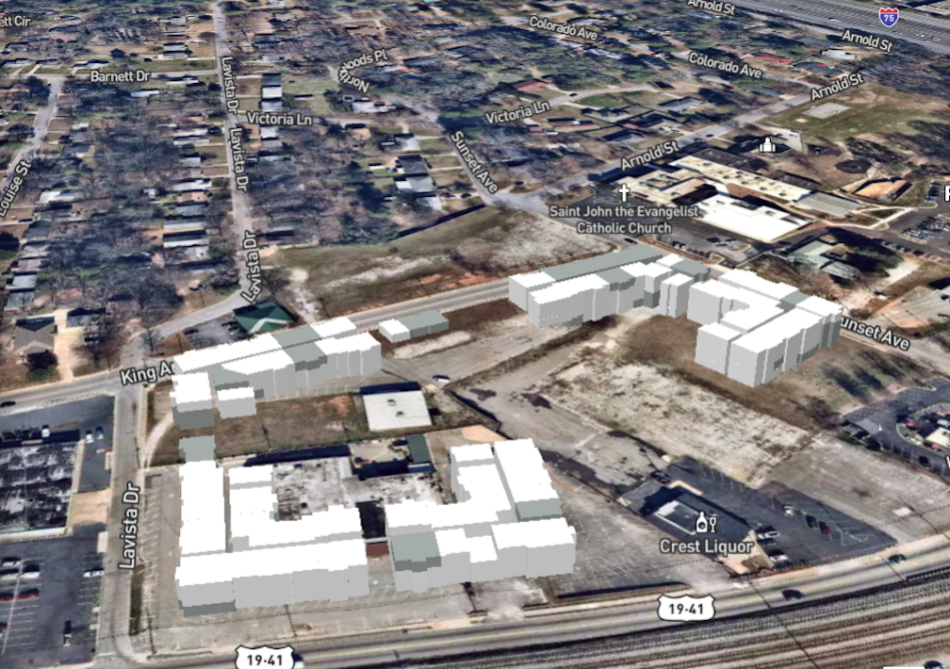 Overview of massing for the seven-building Signal project. Signal/Alpha Management Partners
Overview of massing for the seven-building Signal project. Signal/Alpha Management Partners
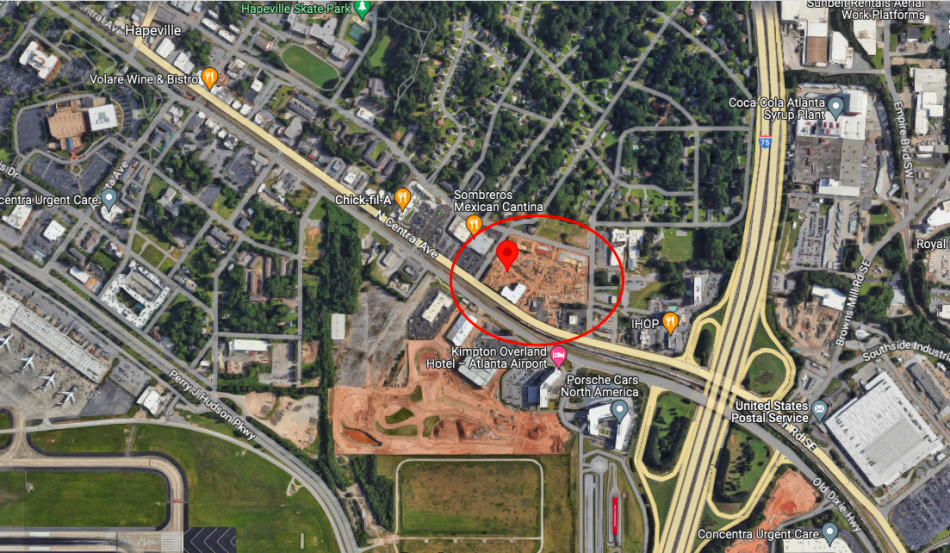 The 297 N. Central Avenue block in question as infrastructure work was underway, with Porsche's HQ expansion below, the airport at left, and Interstate 75 at right. Google Maps
The 297 N. Central Avenue block in question as infrastructure work was underway, with Porsche's HQ expansion below, the airport at left, and Interstate 75 at right. Google Maps
Discounted rental rates are starting at $1,599 right now, according to the project’s website. The smallest apartments listed as being available have one bedroom and one bathroom in 724 square feet.
The priciest options, meanwhile, are renting for $2,999 per month, which gets two bedrooms and two and ½ bathrooms in 1,331 square feet. All units include granite countertops, in-unit washer and dryer, shaker-style cabinets, and ceiling heights ranging between nine to 14 feet.
Elsewhere is more than 7,000 square feet of amenity spaces, including a saltwater pool area with fire pits and a pizza oven, dog park, pet spa, private offices, and a multimedia clubroom with a demonstration kitchen, billiards, and lounge.
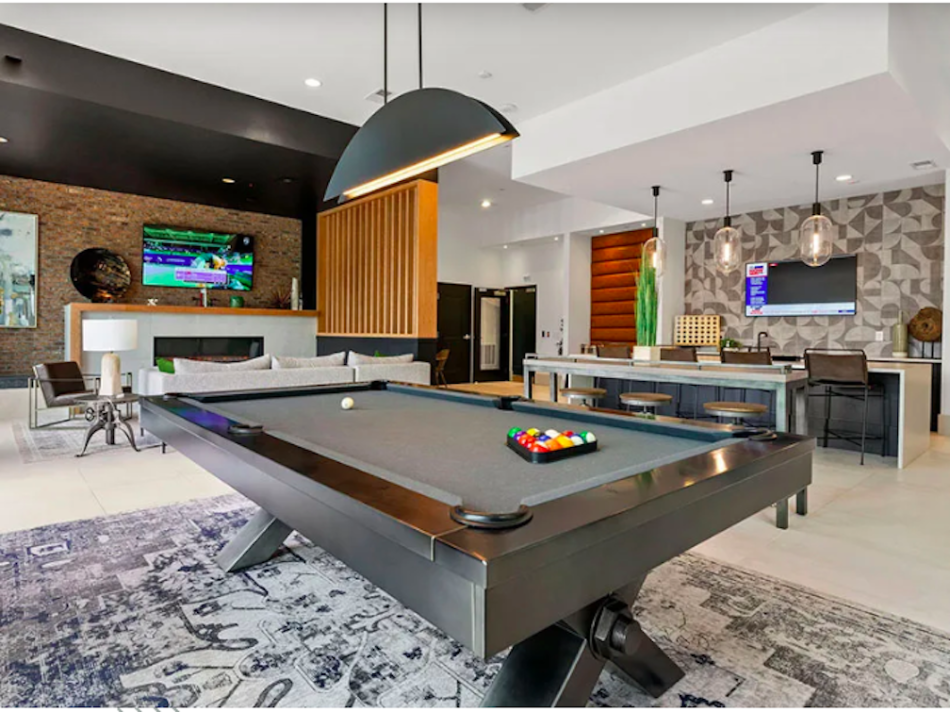 Signal/Alpha Management Partners
Signal/Alpha Management Partners
Illinois-based McShane is also currently building two more multifamily projects for South City Partners in metro Atlanta: CroftHouse McDonough, a 280-unit venture in McDonough, and Renaissance Park, a 288-unit mixed-use community in Fairburn.
Have a closer look at this latest addition to growing Hapeville in the gallery above.
...
Follow us on social media:
Twitter / Facebook/and now: Instagram
• Hapeville news, discussion (Urbanize Atlanta)
Tags
397 N. Central Avenue Hapeville Signal South City Partners The Preston Partnership Centergy McShane Construction Company Porsche North American Headquarters Porsche Experience Center Atlanta Development Atlanta Construction Atlanta Airport Hartsfield-Jackson Atlanta International Airport Alpha Management Partners
Images
 Overview of massing for the seven-building Signal project. Signal/Alpha Management Partners
Overview of massing for the seven-building Signal project. Signal/Alpha Management Partners
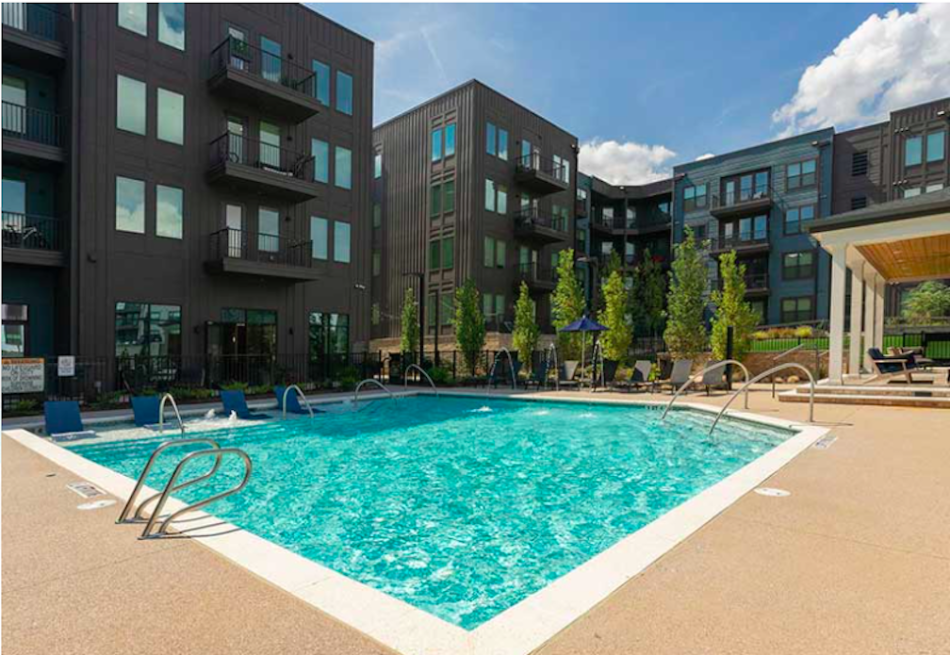 The project's centralized amenities area today. Signal/Alpha Management Partners
The project's centralized amenities area today. Signal/Alpha Management Partners
 Signal/Alpha Management Partners
Signal/Alpha Management Partners
 Signal/Alpha Management Partners
Signal/Alpha Management Partners
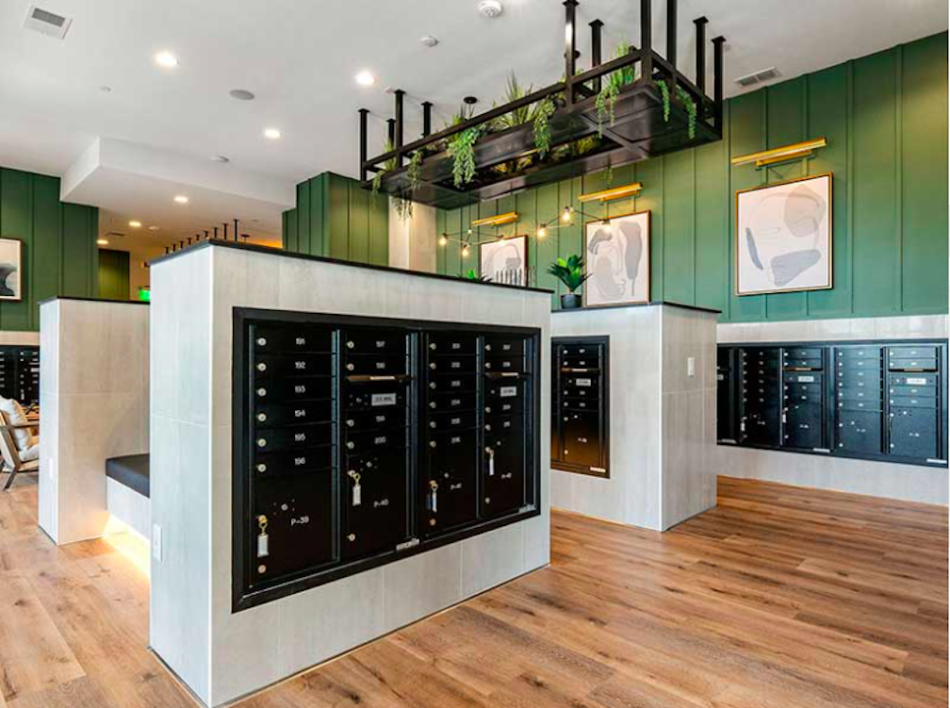 Signal/Alpha Management Partners
Signal/Alpha Management Partners
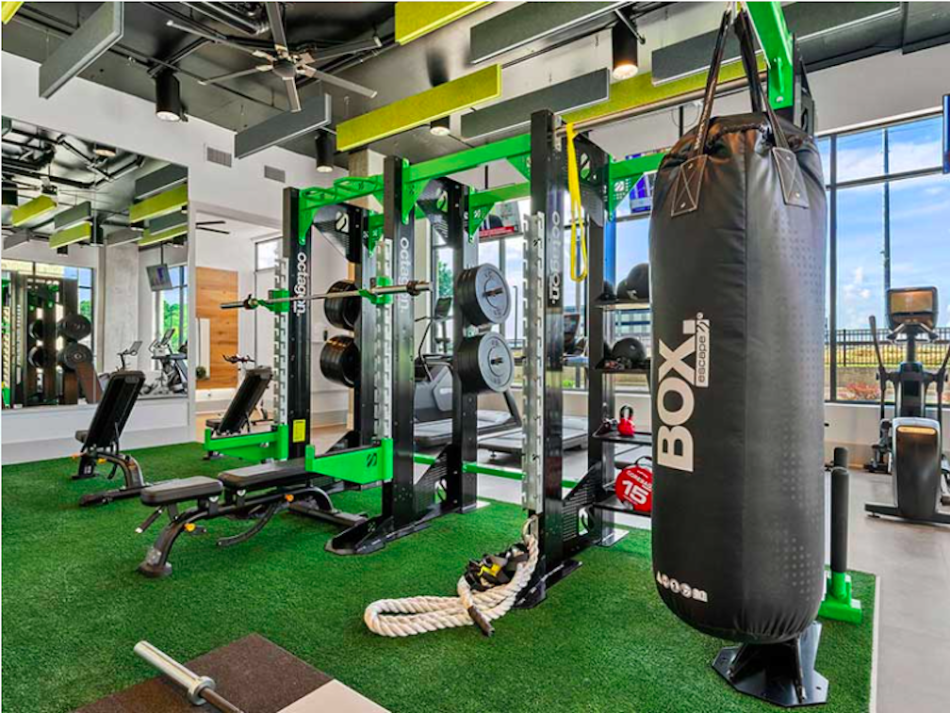 Signal/Alpha Management Partners
Signal/Alpha Management Partners
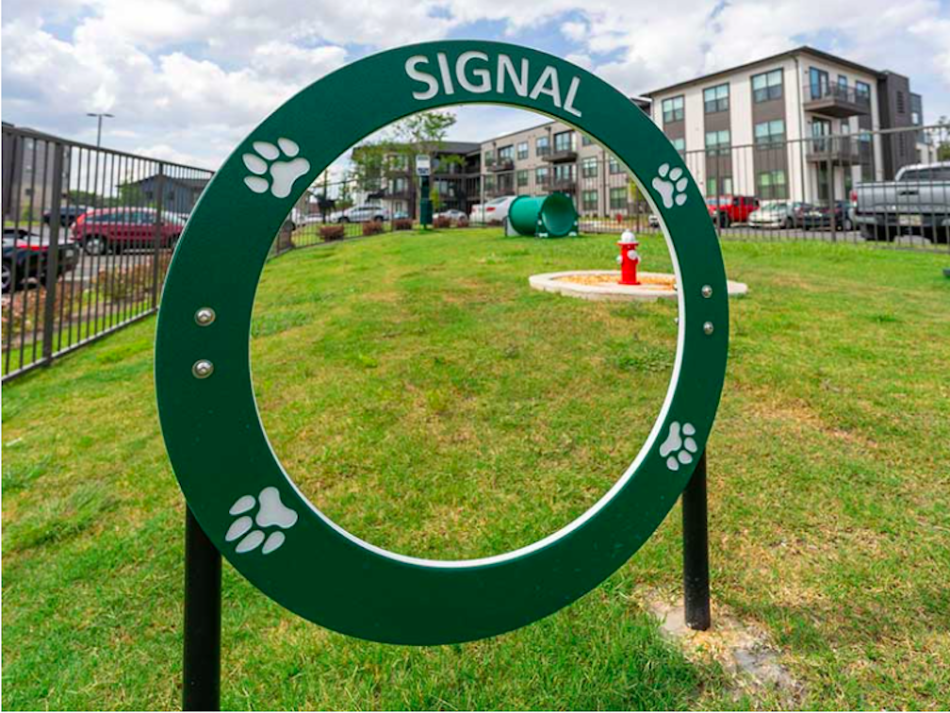 Signal/Alpha Management Partners
Signal/Alpha Management Partners
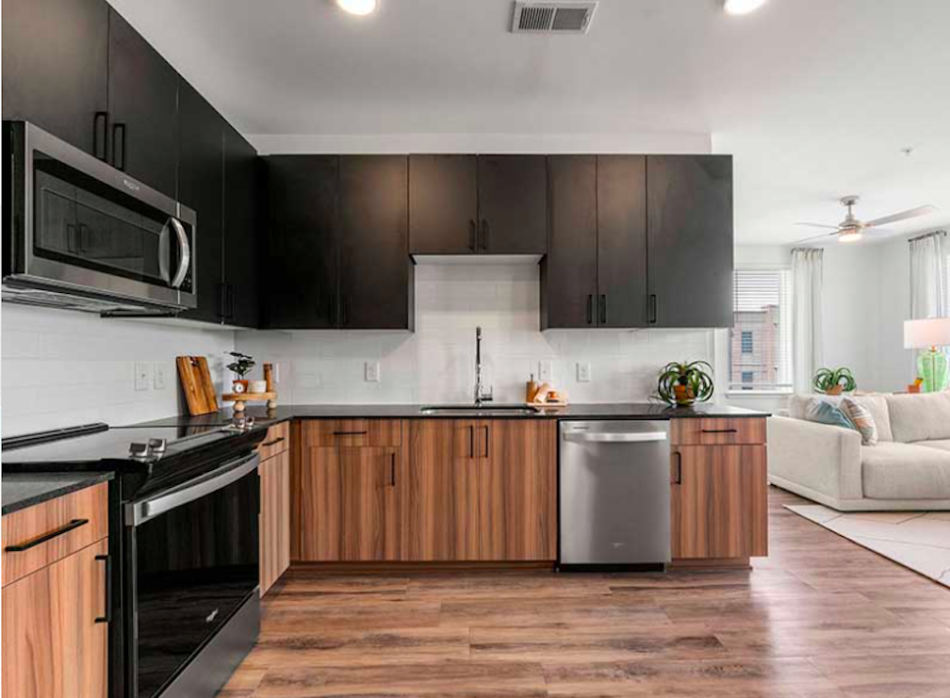 Signal/Alpha Management Partners
Signal/Alpha Management Partners
 The 297 N. Central Avenue block in question as infrastructure work was underway, with Porsche's HQ expansion below, the airport at left, and Interstate 75 at right. Google Maps
The 297 N. Central Avenue block in question as infrastructure work was underway, with Porsche's HQ expansion below, the airport at left, and Interstate 75 at right. Google Maps
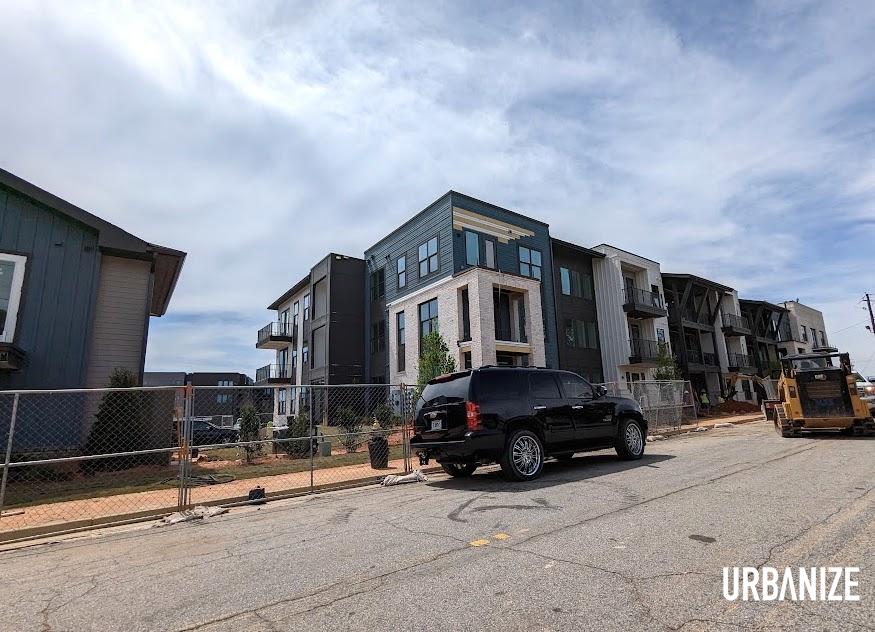 Construction progress along King Arnold Street in late March. Josh Green/Urbanize Atlanta
Construction progress along King Arnold Street in late March. Josh Green/Urbanize Atlanta
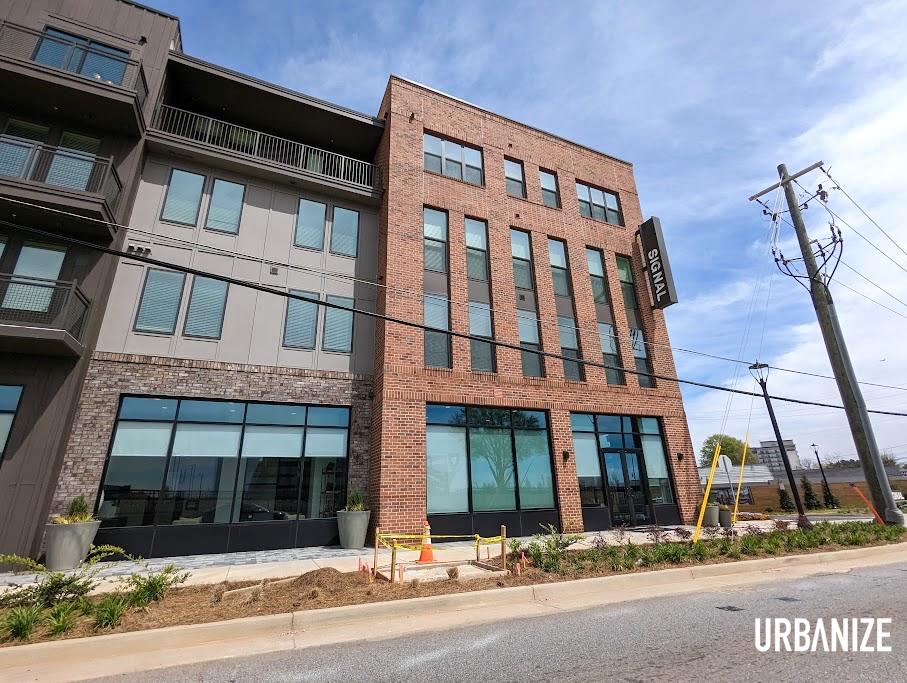 Corner space for Signal retail along North Central Avenue. Josh Green/Urbanize Atlanta
Corner space for Signal retail along North Central Avenue. Josh Green/Urbanize Atlanta
 Construction progress along King Arnold Street in late March. Josh Green/Urbanize Atlanta
Construction progress along King Arnold Street in late March. Josh Green/Urbanize Atlanta
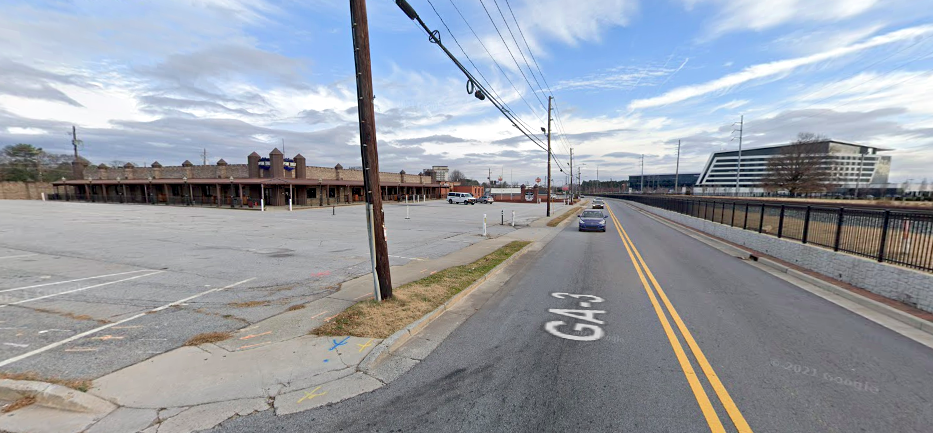 Signal's site prior to construction, with Porsche's North American Headquarters and adjacent Kimpton Hotel across the street.
Google Maps
Signal's site prior to construction, with Porsche's North American Headquarters and adjacent Kimpton Hotel across the street.
Google Maps
Subtitle Block-sized Signal community also near Porsche HQ, Hapeville’s growing downtown
Neighborhood Hapeville
Background Image
Image
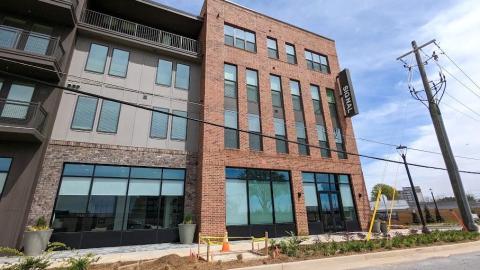
Associated Project
Before/After Images
Sponsored Post Off
