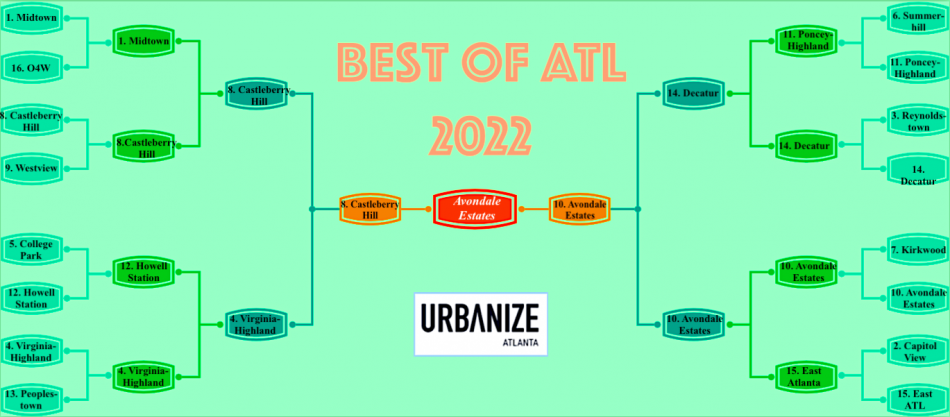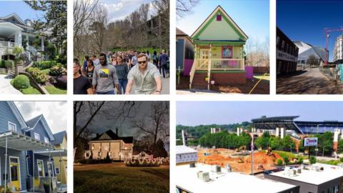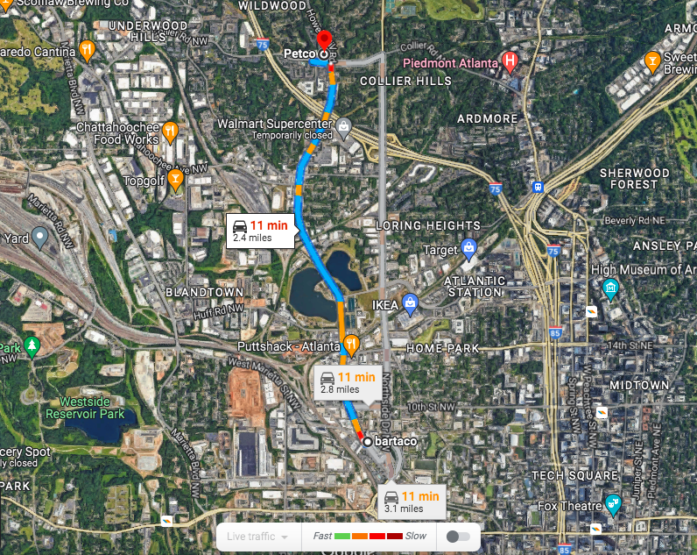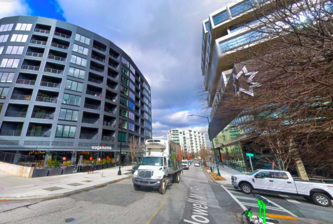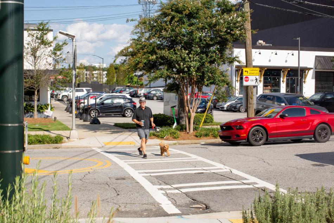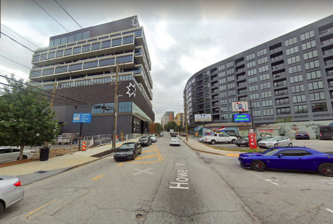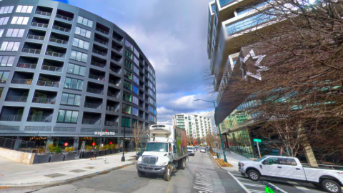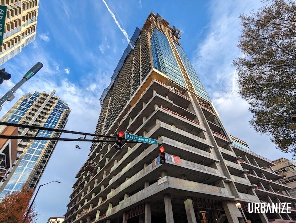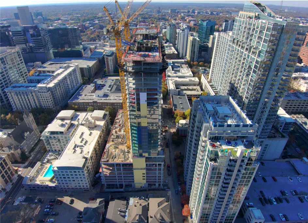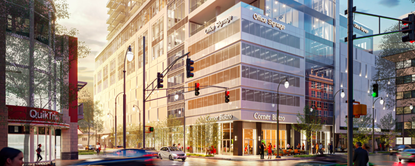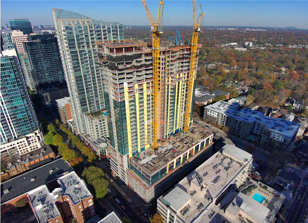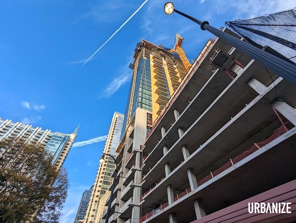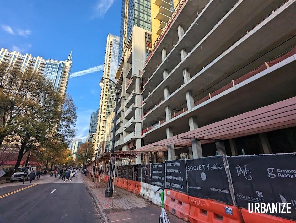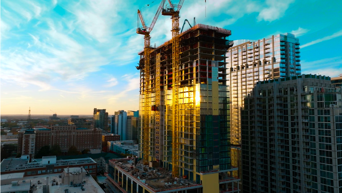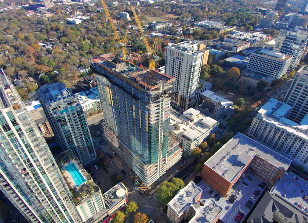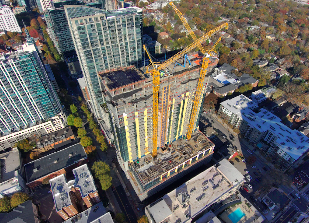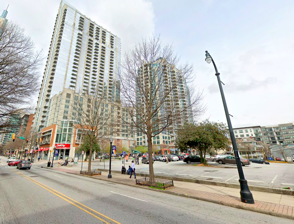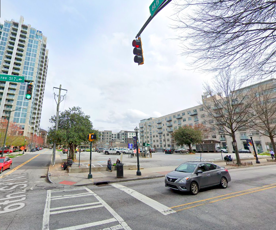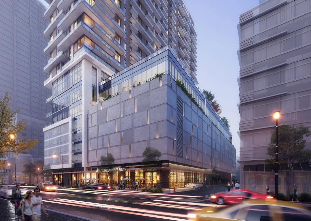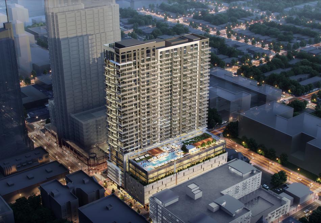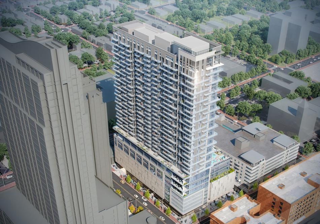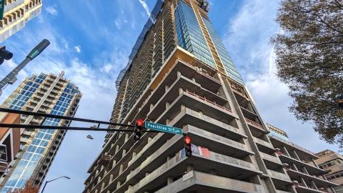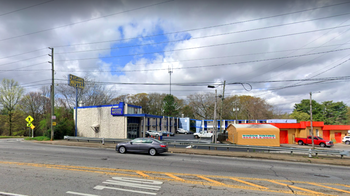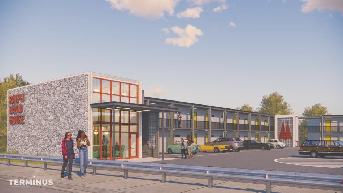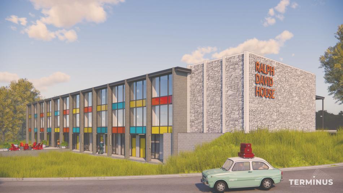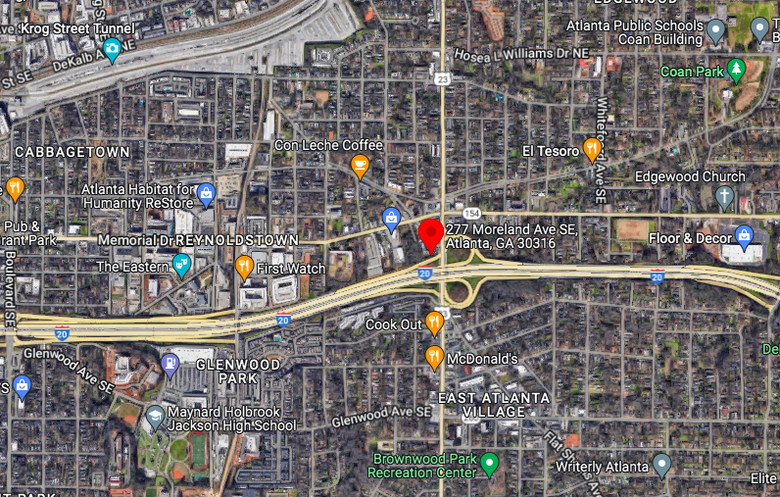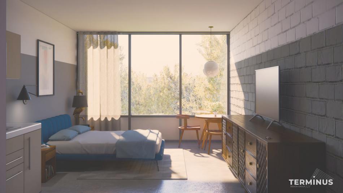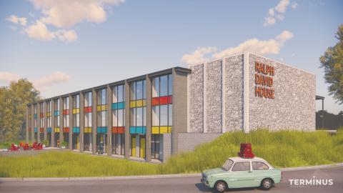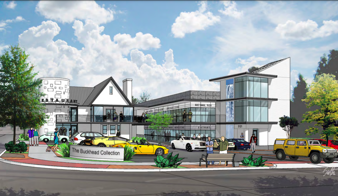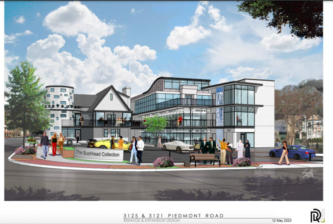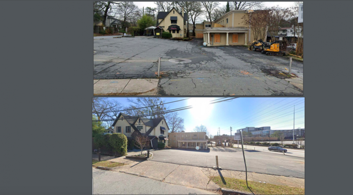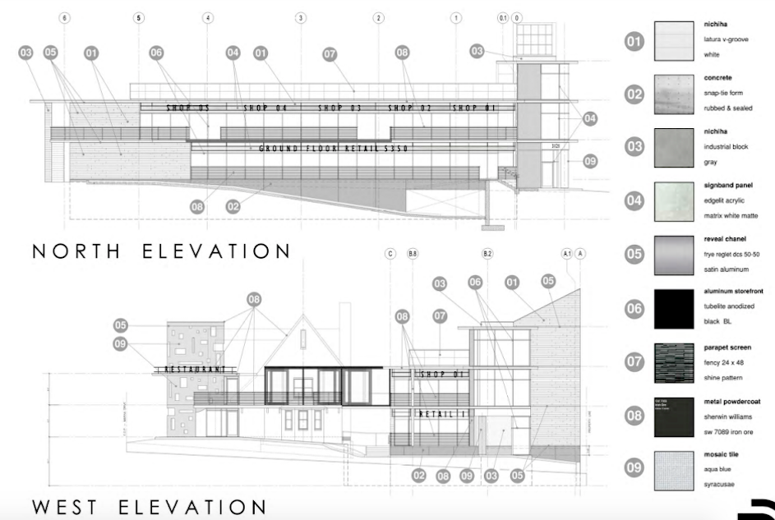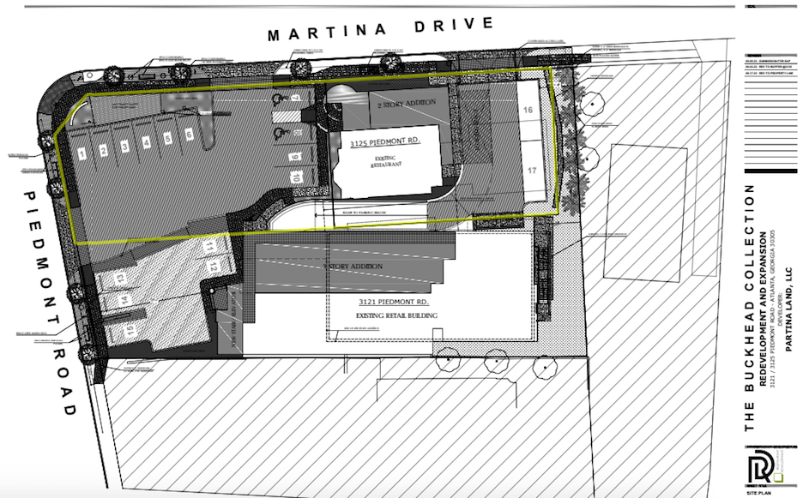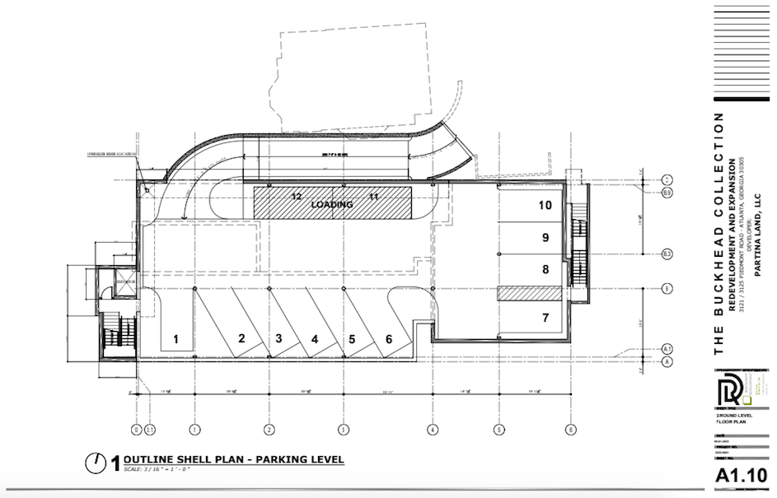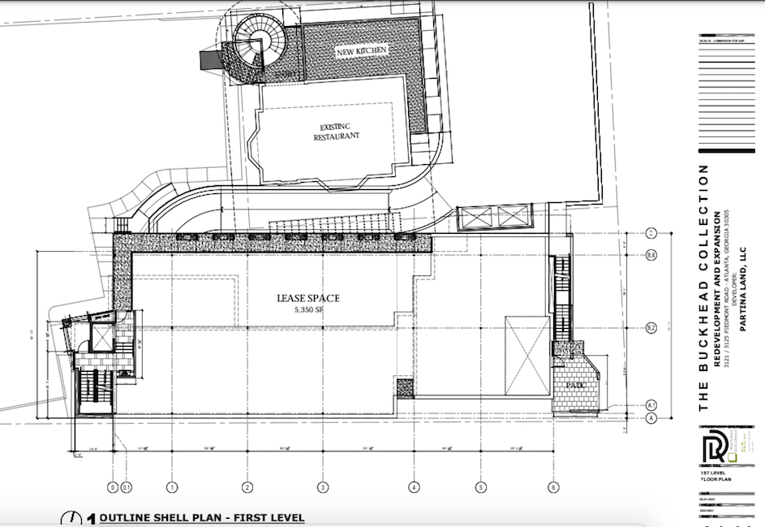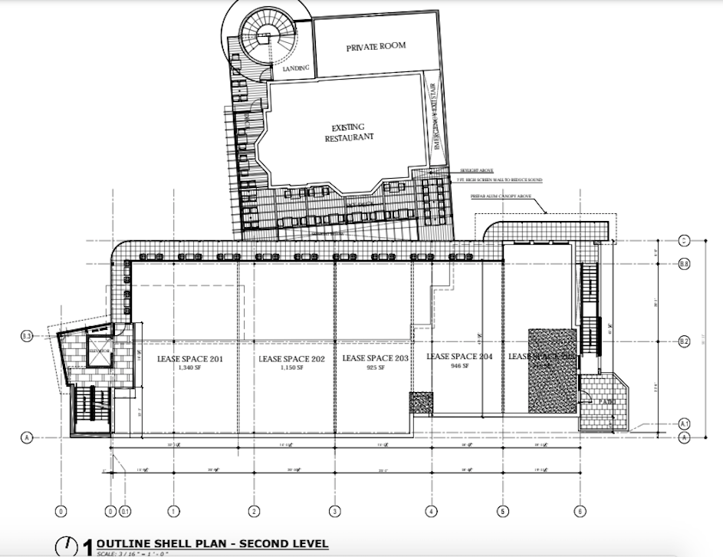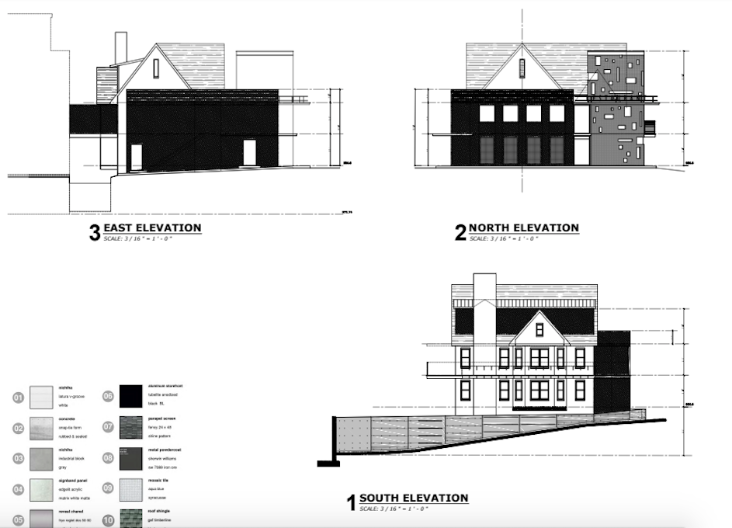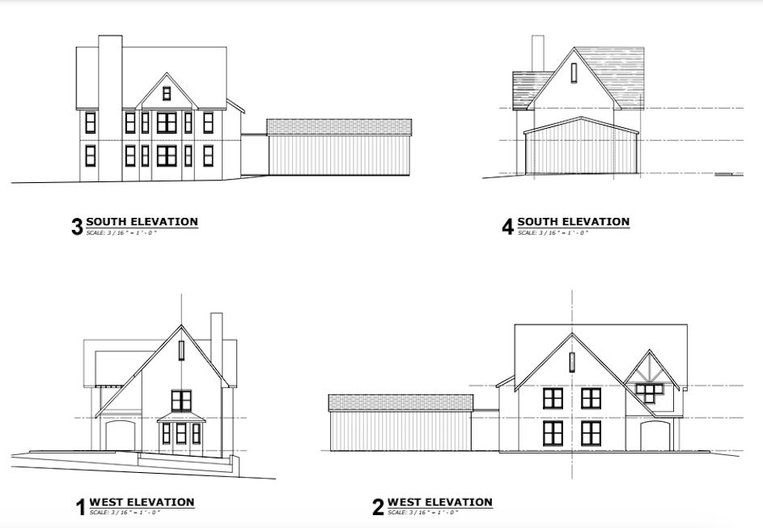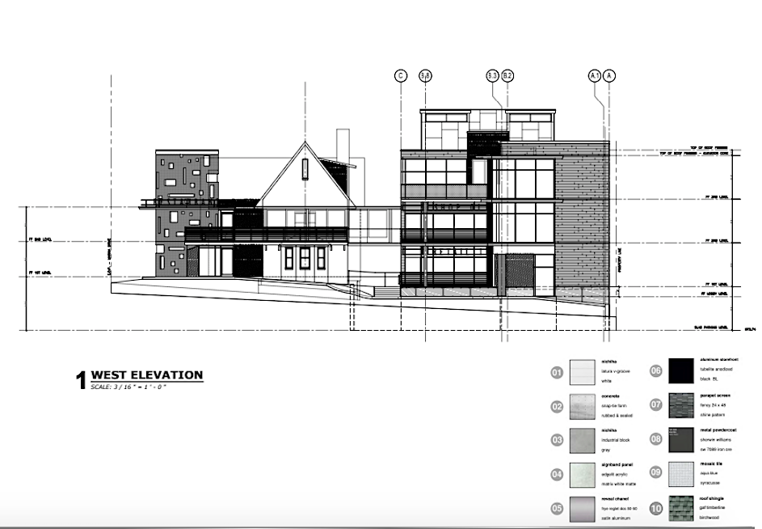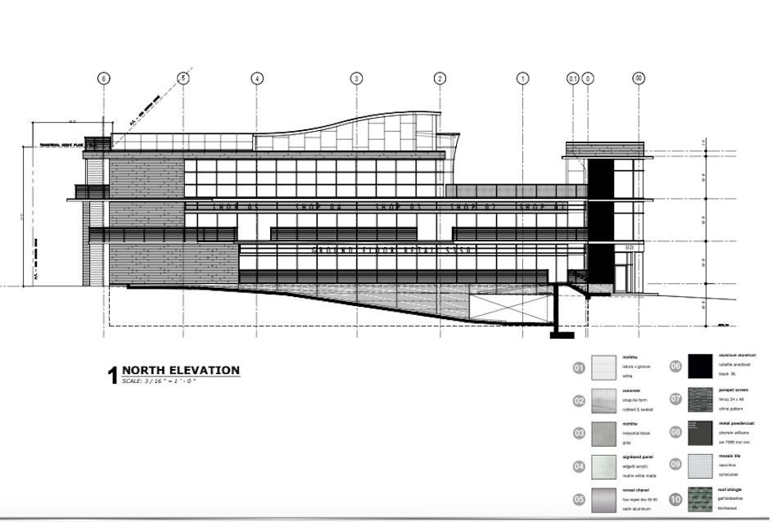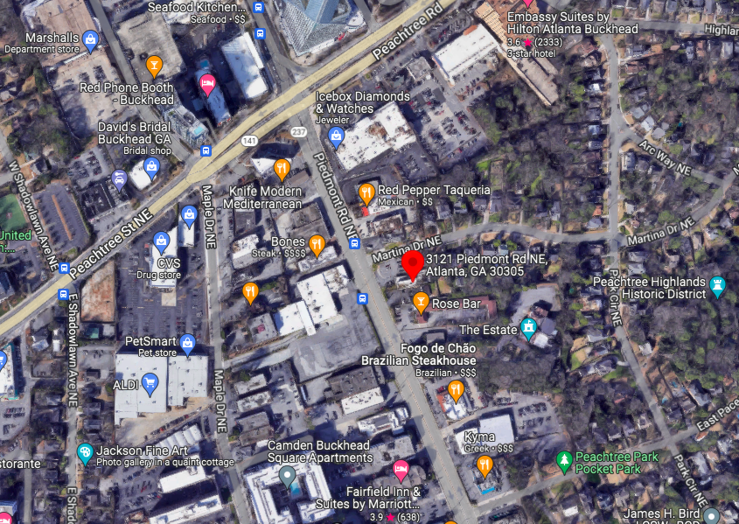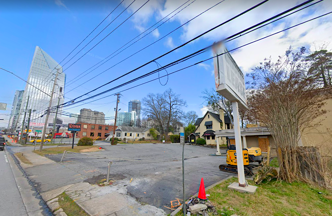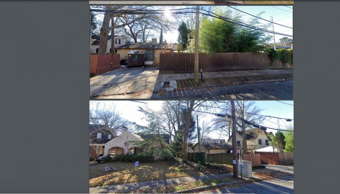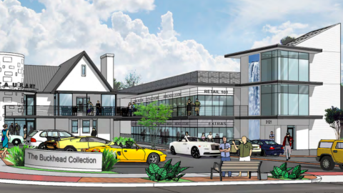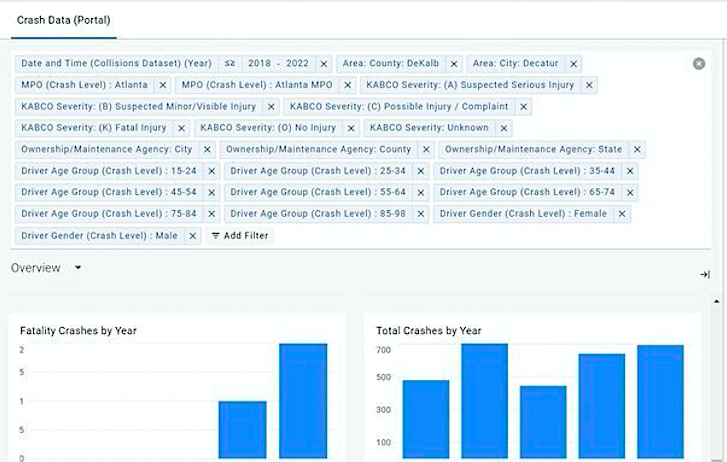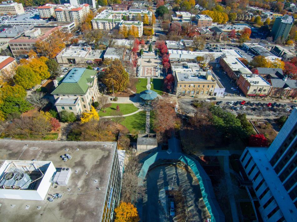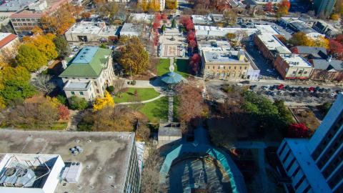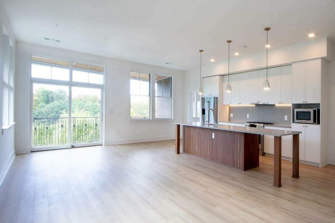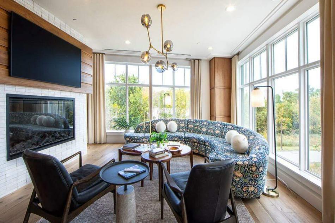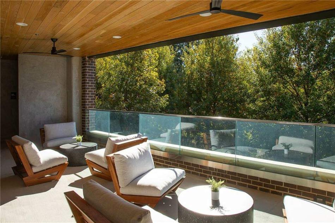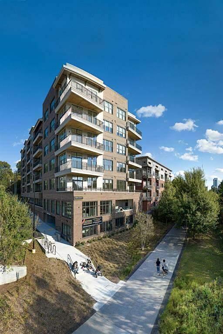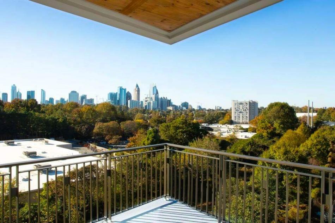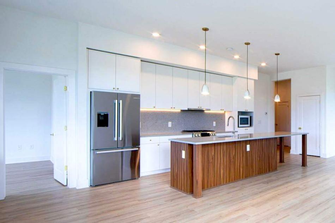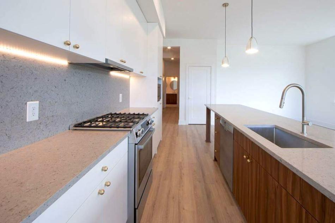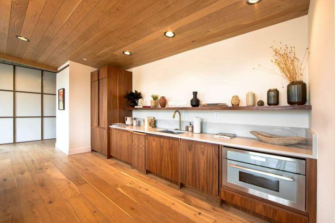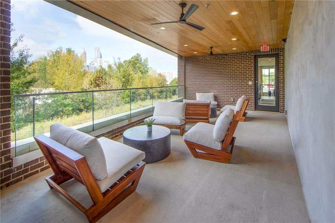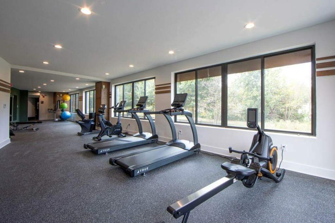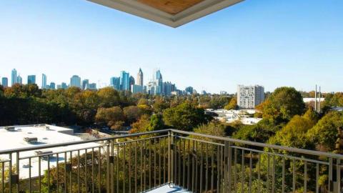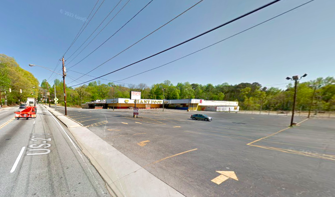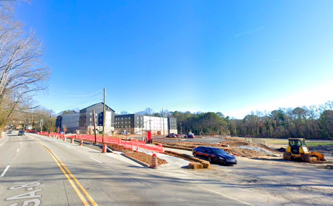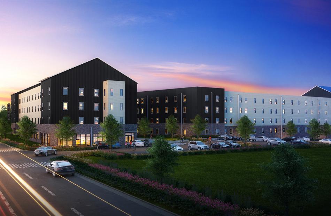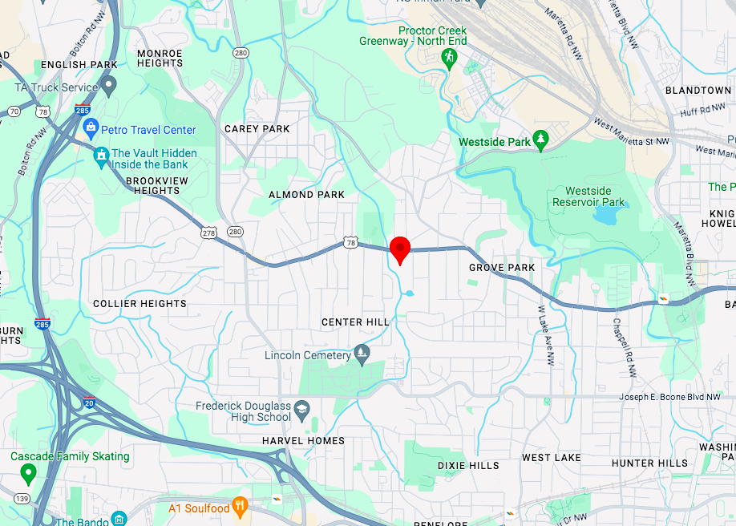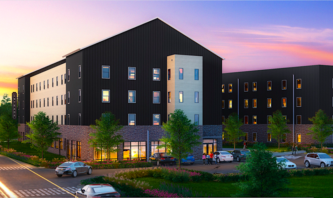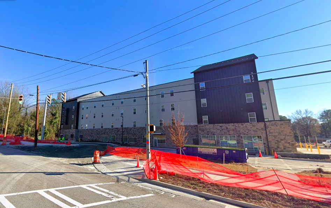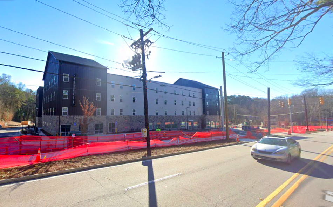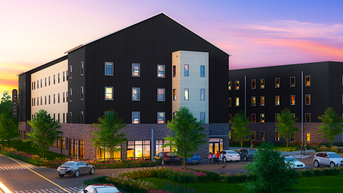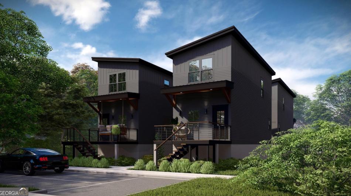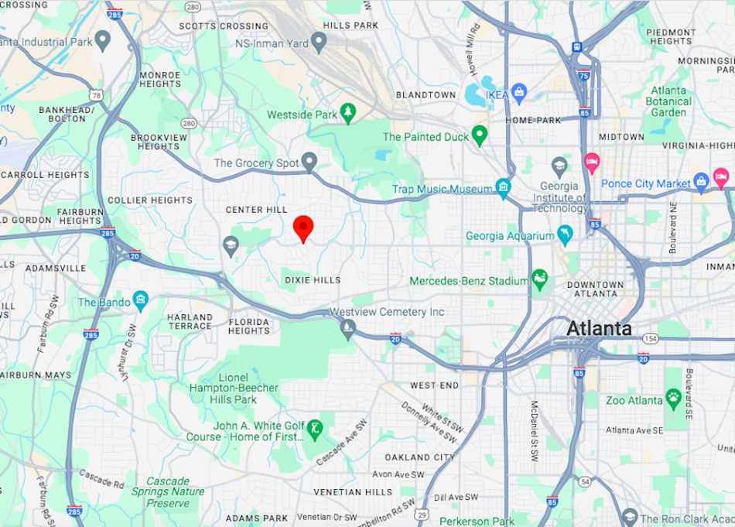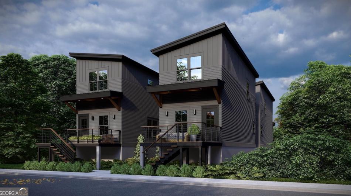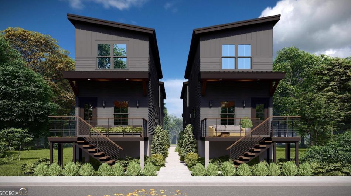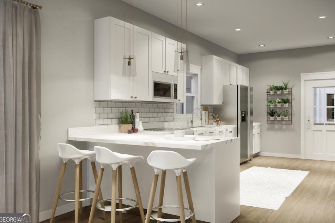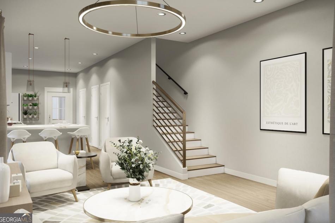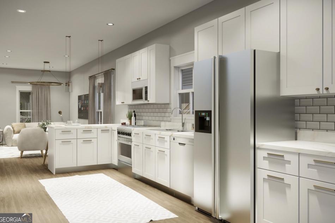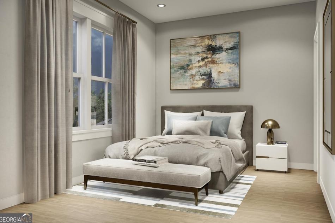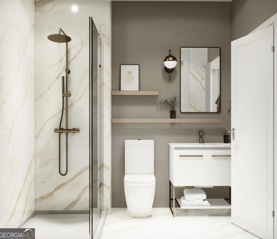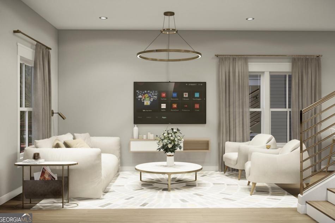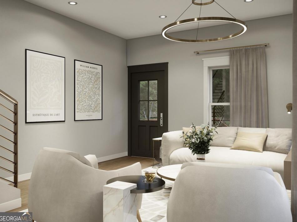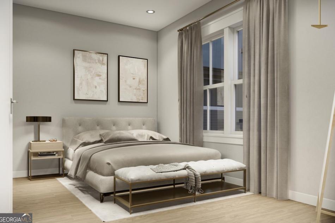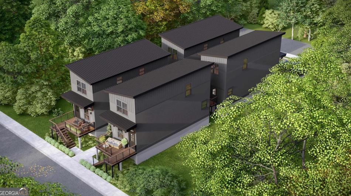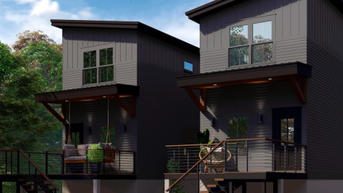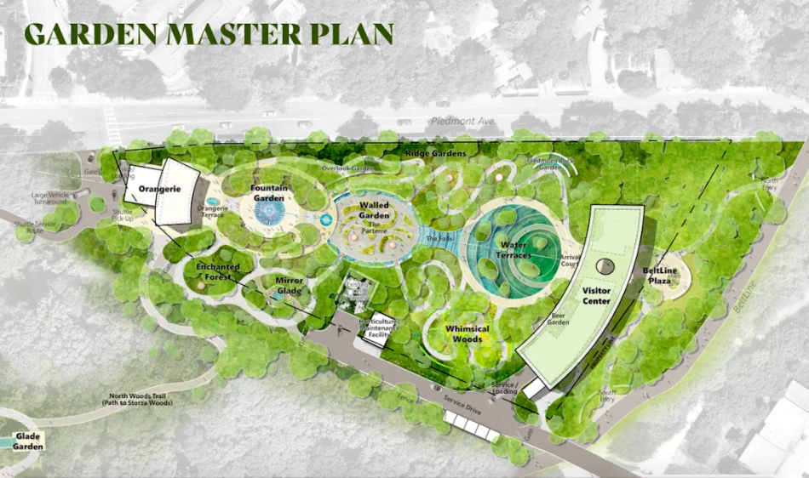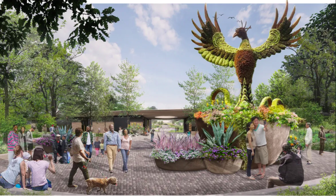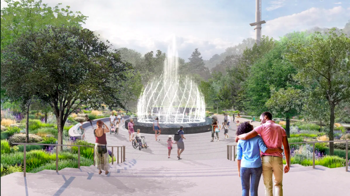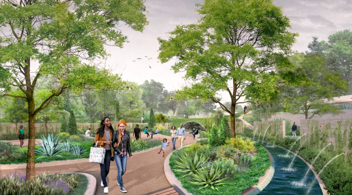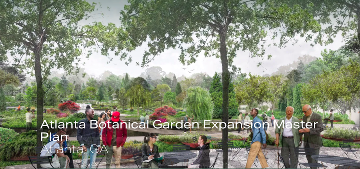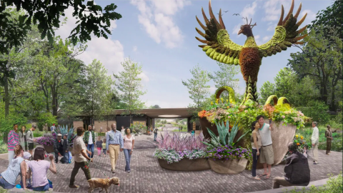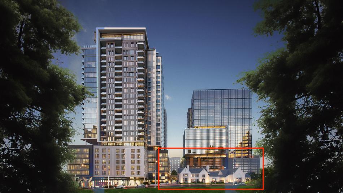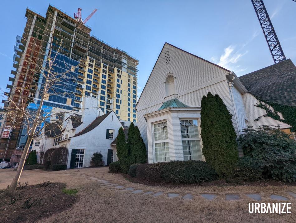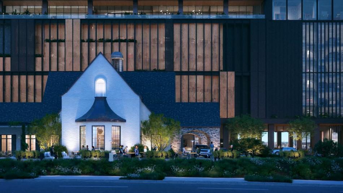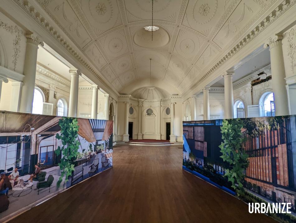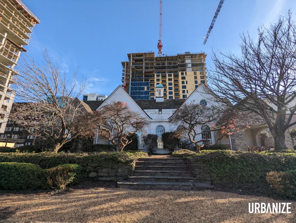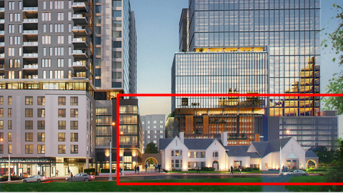In Blandtown, nearly 350 more apartments have officially arrived Josh Green Tue, 12/05/2023 - 08:54 An apartment venture promising a sense of rural detachment directly west of Midtown’s hustle and bustle is officially open for business in Blandtown, continuing the neighborhood’s rapid densification near the Huff Road corridor over the past decade.
Charlotte-based Crescent Communities officially debuted its seventh multifamily project in metro Atlanta last month, NOVEL West Midtown, which replaced an empty wooded lot at 1330 Fairmont Ave., just north of Huff Road.
Neighboring residential projects that have recently claimed underused parcels include Minerva Homes’ 34-unit Hayden Westside townhomes and Empire Communities’ sprawling Longreen project, which is consuming an area equivalent to roughly three city blocks along Huff Road.
NOVEL West Midtown includes 340 rentals, ranging from studios to three-bedroom options, and what’s described as a “uniquely natural setting” with a “sense of adventure” provided by access to hiking trails and the future BeltLine Northwest Trail segment that will cut nearby.
Ten percent of the apartments were reserved as affordable housing, as BeltLine inclusionary zoning rules dictate.
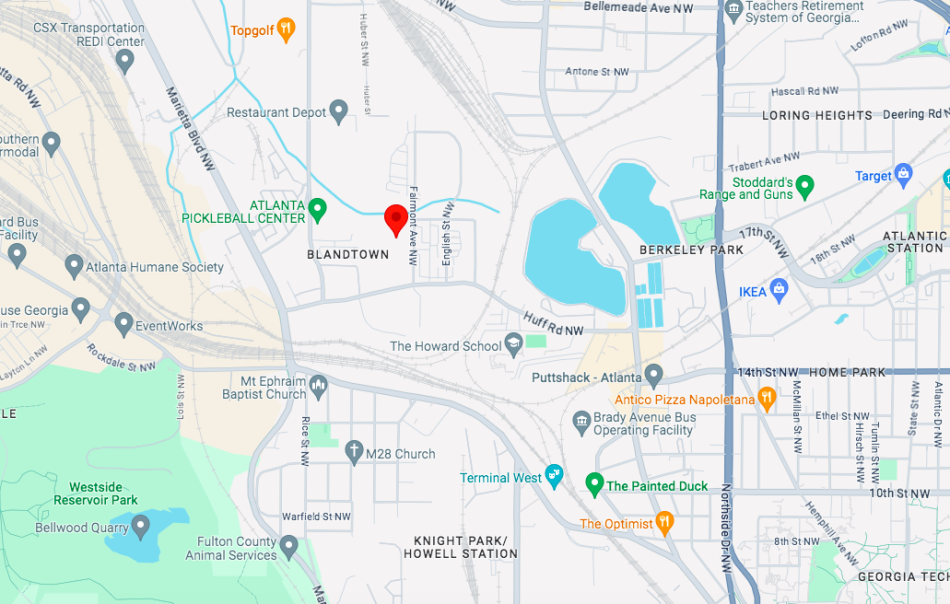 The project's 1330 Fairmont Avenue location, just north of Huff Road in Blandtown. Google Maps
The project's 1330 Fairmont Avenue location, just north of Huff Road in Blandtown. Google Maps
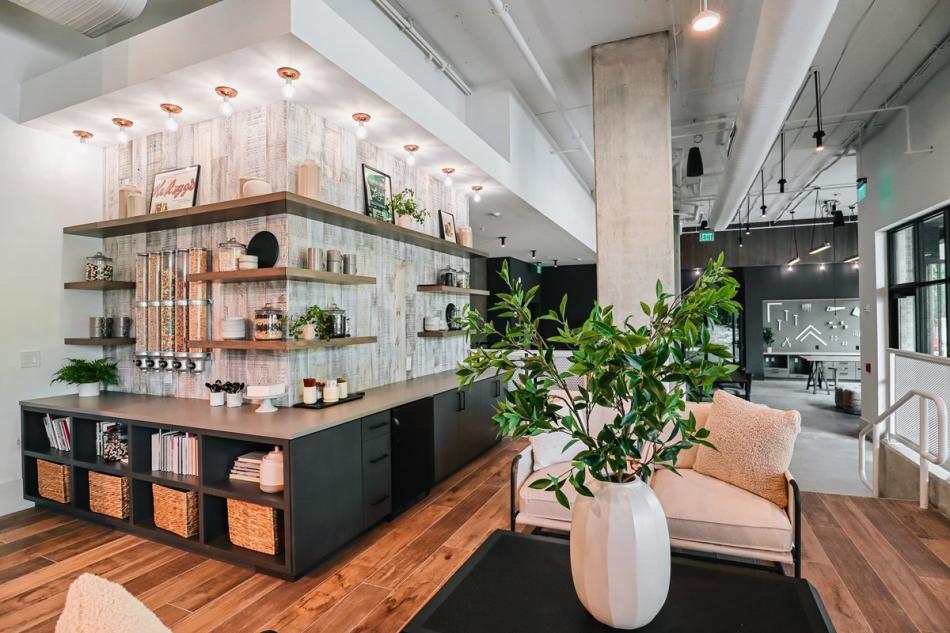 A cereal dispenser, at left, in a common area at NOVEL West Midtown. Crescent Communities/NOVEL West Midtown
A cereal dispenser, at left, in a common area at NOVEL West Midtown. Crescent Communities/NOVEL West Midtown
Units start at $1,699, with six weeks of free rent currently being offered, according to the project’s website. The smallest apartments in the building are 600-square-foot studios.
The priciest options at the moment cost $3,515 monthly, which gets three bedrooms and two bathrooms in 1,396 square feet.
With an aesthetic that’s said to be inspired by nature and the neighborhood’s creative spirit, NOVEL West Midtown’s perks include an outdoor kitchen, large dog park, double-height clubroom, game area, a coworking lounge, a gear room , and saltwater pool with cabanas, hammocks, and a spa.
Partners in the Blandtown project include Dwell Design Studio (architecture), Kimley-Horn (engineering), Dix.Hite+Partners (landscapes), CID Design Group (interiors), and Juneau Construction Company.
Practically next door to NOVEL West Midtown, Crescent Communities is also plotting a 250-unit apartment venture to replace a home improvement showroom and the neighboring parcel at 1095 and 1121 Huff Road, according to permit filings from earlier this year.
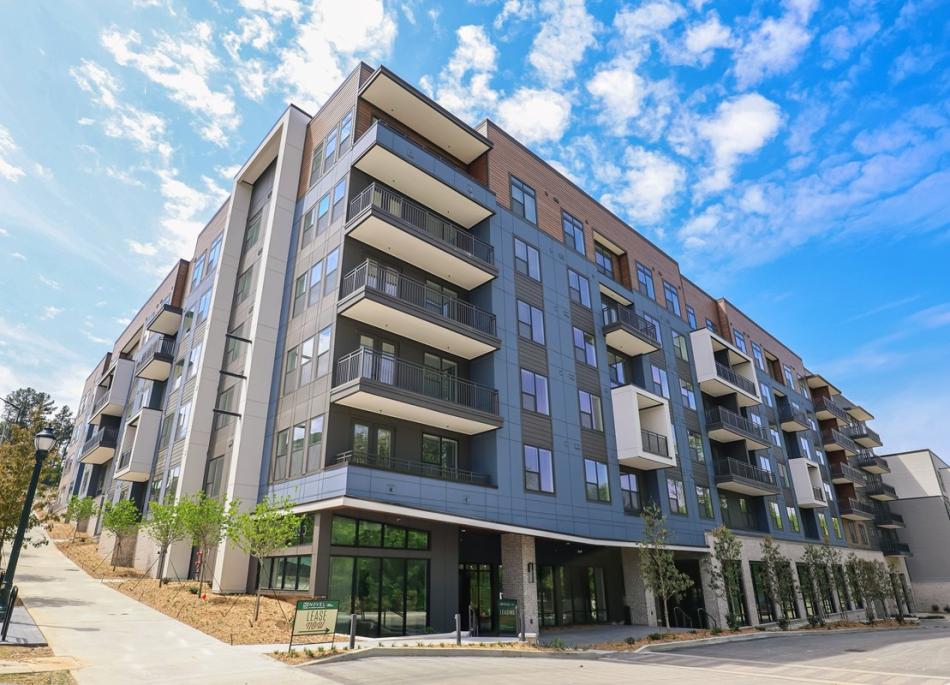 Crescent Communities/NOVEL West Midtown
Crescent Communities/NOVEL West Midtown
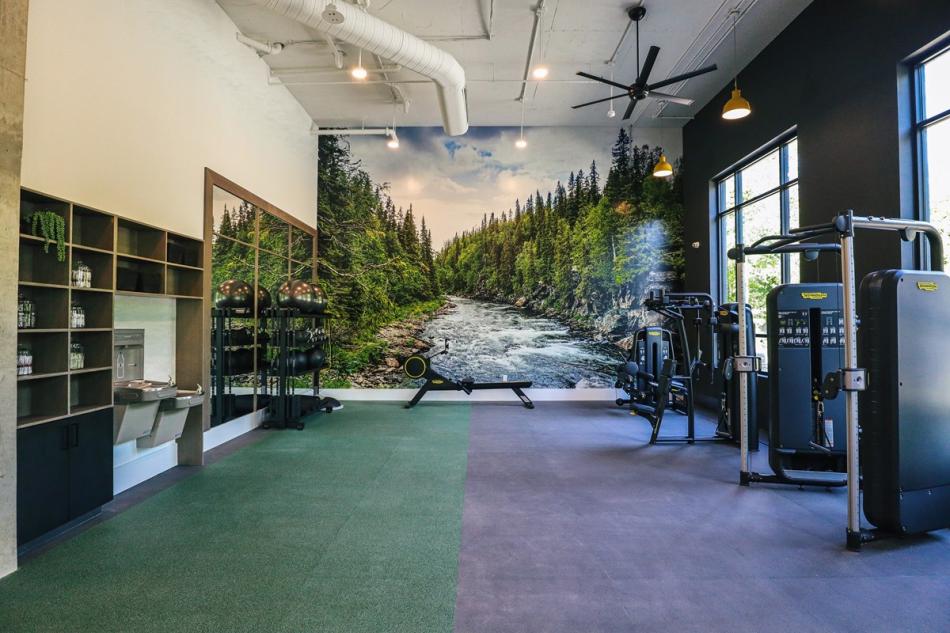 The outdoorsy theme is prominent in the NOVEL West Midtown fitness center. Crescent Communities/NOVEL West Midtown
The outdoorsy theme is prominent in the NOVEL West Midtown fitness center. Crescent Communities/NOVEL West Midtown
Elsewhere in the metro, the developer has finished a project called RENDER Covington, while RENDER Stockbridge and RENDER Turner Lake are under construction.
Crescent Communities also recently sold a mid-rise project finished last year along Spring Street in Atlanta, NOVEL Midtown, to California-based real estate firm Goldrich Kest.
Swing up to the gallery for a closer look at Blandtown’s newest multifamily bet.
...
Follow us on social media:
Twitter / Facebook/and now: Instagram
• Bolton news, discussion (Urbanize Atlanta)
Tags
1330 Fairmont Avenue Novel West Midtown Crescent Communities Dwell Design Studio Kimley-Horn Dix.Hite+Partners CID Design Group Juneau Construction Company Atlanta apartments West Midtown Huff Road Atlanta Construction Atlanta Development Renting Renting in Atlanta Atlanta Rents Atlanta Rentals Novel Midtown RENDER Stockbridge Render Turner Lake RENDER Covington Goldrich Kest
Images
 The project's 1330 Fairmont Avenue location, just north of Huff Road in Blandtown. Google Maps
The project's 1330 Fairmont Avenue location, just north of Huff Road in Blandtown. Google Maps
 The outdoorsy theme is prominent in the NOVEL West Midtown fitness center. Crescent Communities/NOVEL West Midtown
The outdoorsy theme is prominent in the NOVEL West Midtown fitness center. Crescent Communities/NOVEL West Midtown
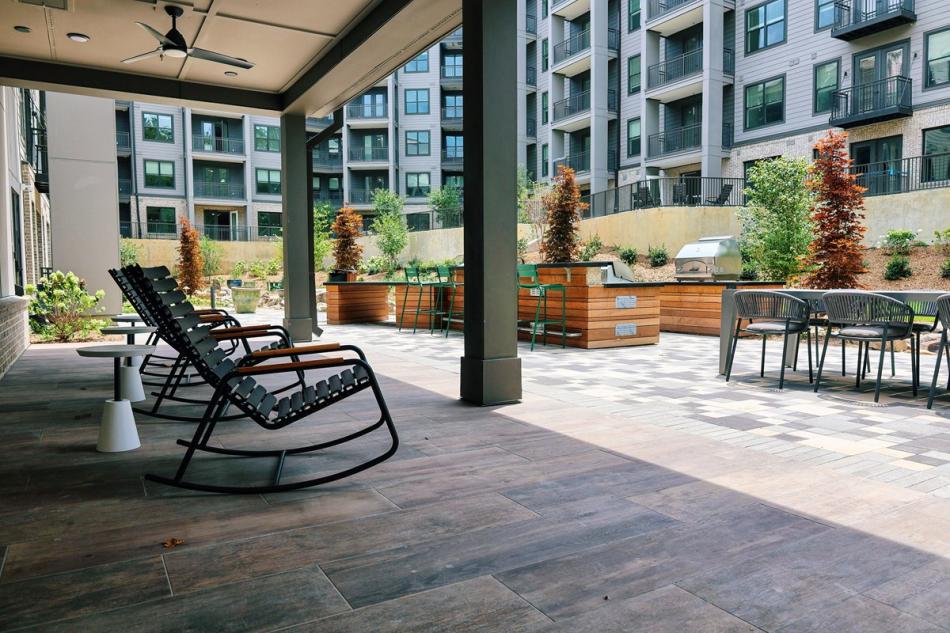 Crescent Communities/NOVEL West Midtown
Crescent Communities/NOVEL West Midtown
 A cereal dispenser, at left, in a common area at NOVEL West Midtown. Crescent Communities/NOVEL West Midtown
A cereal dispenser, at left, in a common area at NOVEL West Midtown. Crescent Communities/NOVEL West Midtown
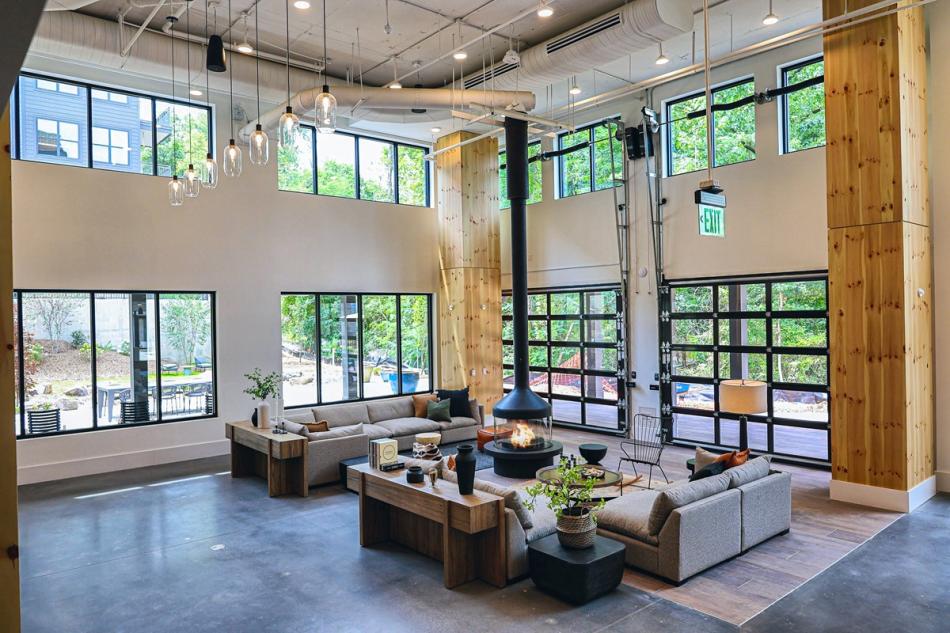 Crescent Communities/NOVEL West Midtown
Crescent Communities/NOVEL West Midtown
 Crescent Communities/NOVEL West Midtown
Crescent Communities/NOVEL West Midtown
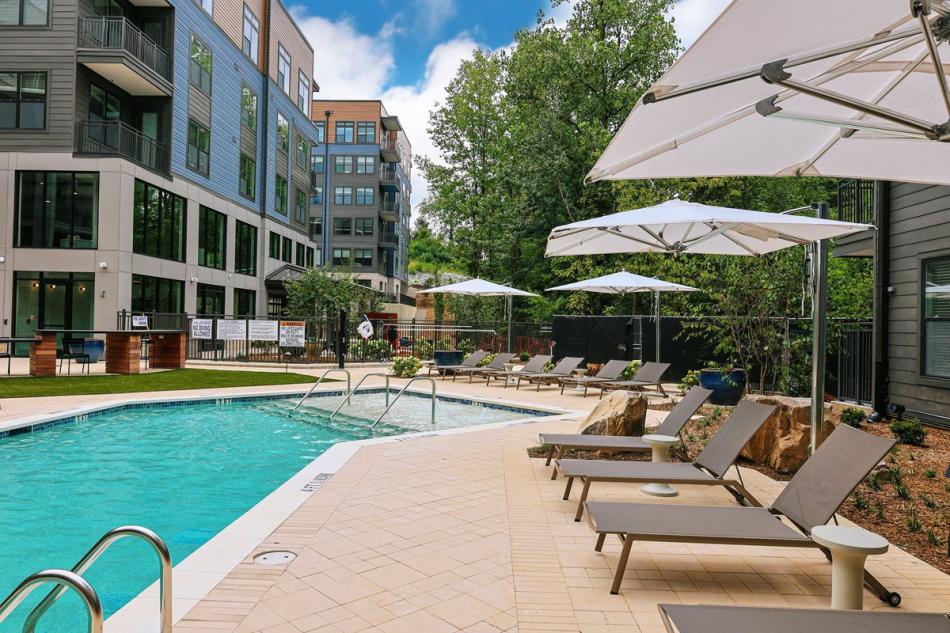 Crescent Communities/NOVEL West Midtown
Crescent Communities/NOVEL West Midtown
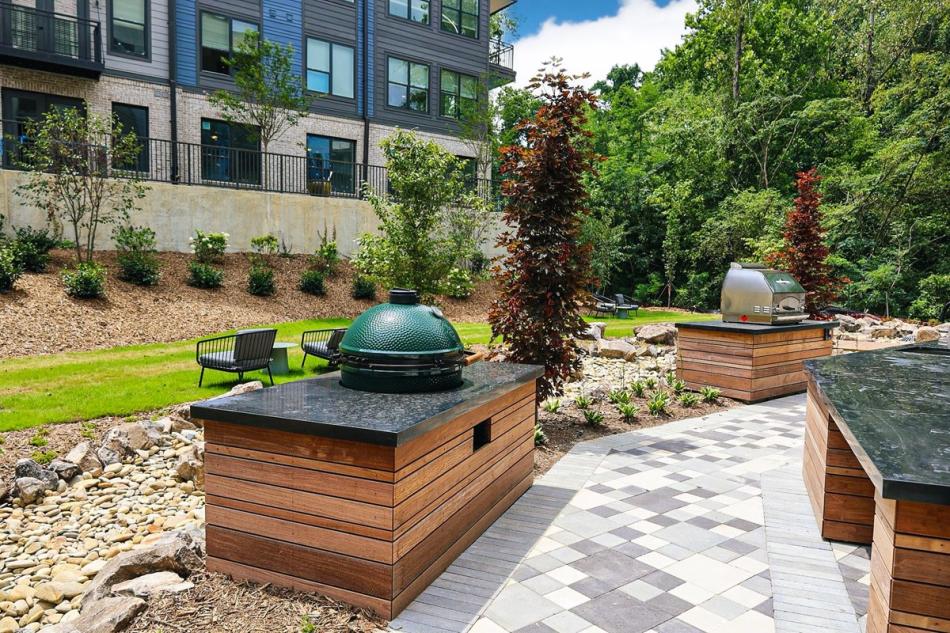 Crescent Communities/NOVEL West Midtown
Crescent Communities/NOVEL West Midtown
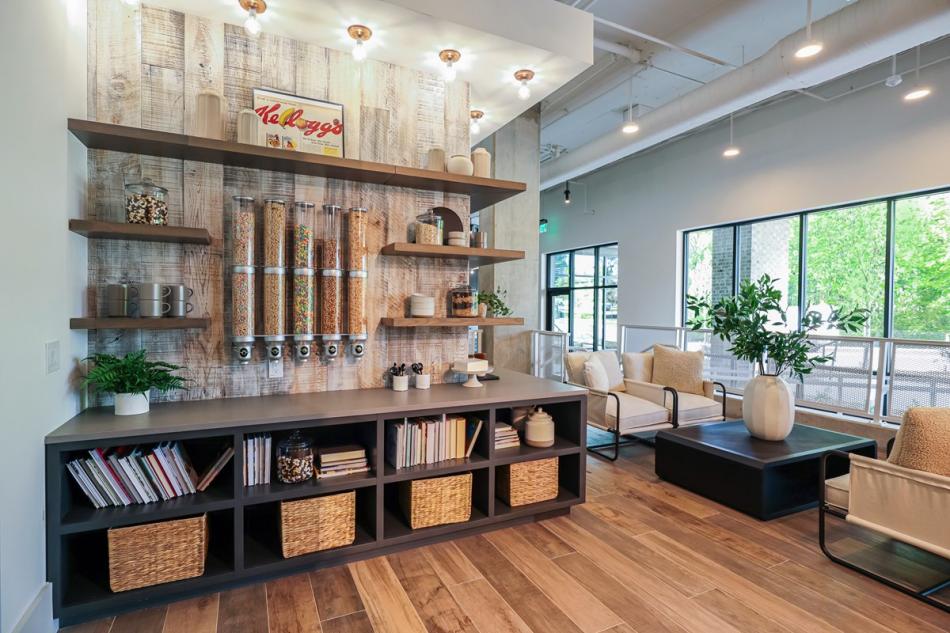 Crescent Communities/NOVEL West Midtown
Crescent Communities/NOVEL West Midtown
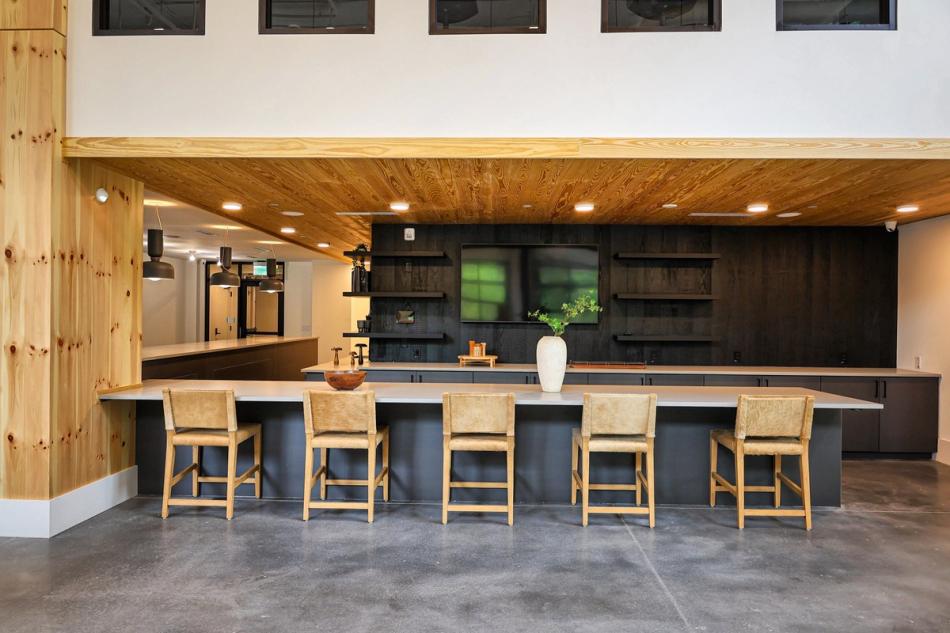 Crescent Communities/NOVEL West Midtown
Crescent Communities/NOVEL West Midtown
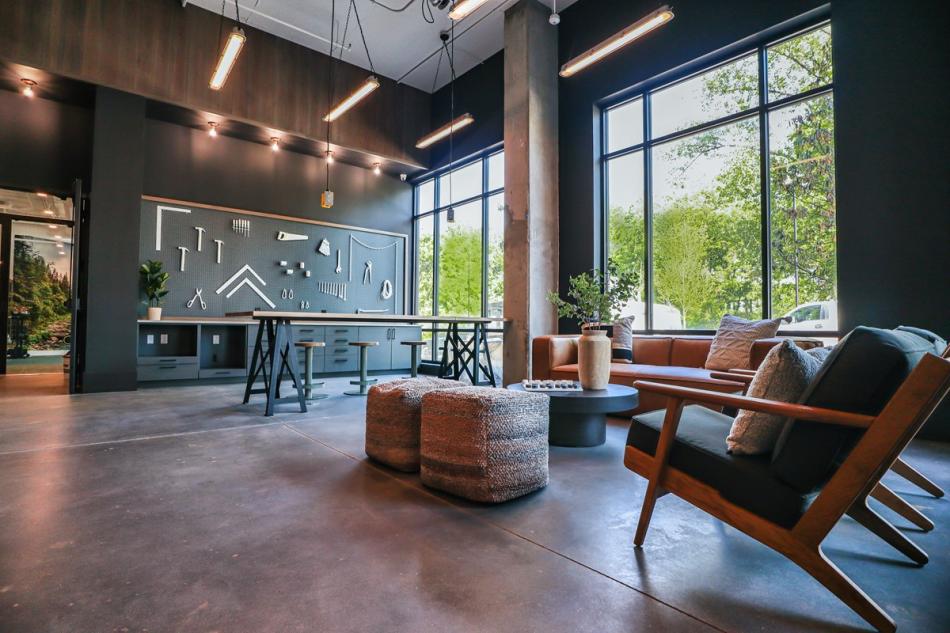 Crescent Communities/NOVEL West Midtown
Crescent Communities/NOVEL West Midtown
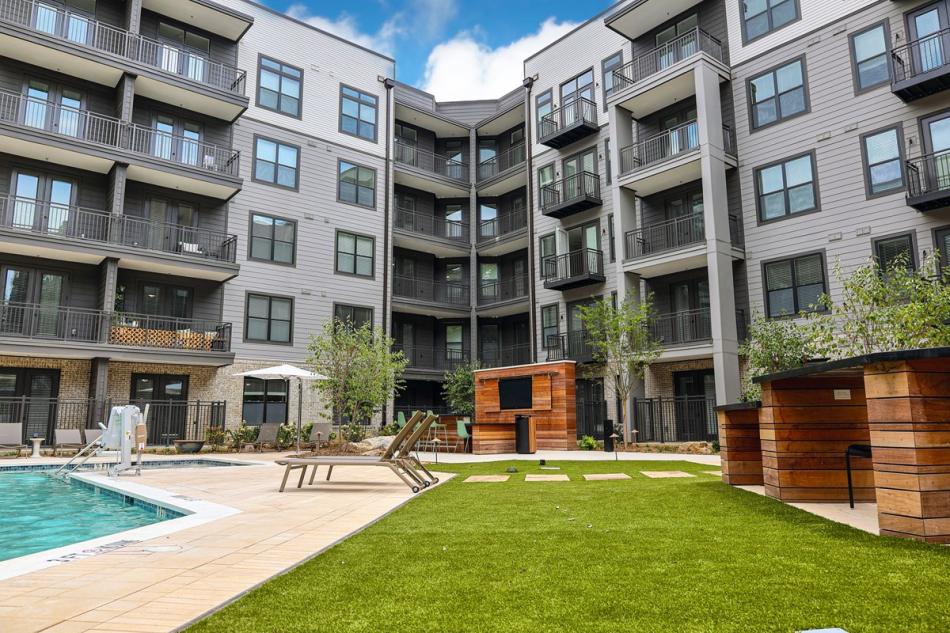 Crescent Communities/NOVEL West Midtown
Crescent Communities/NOVEL West Midtown
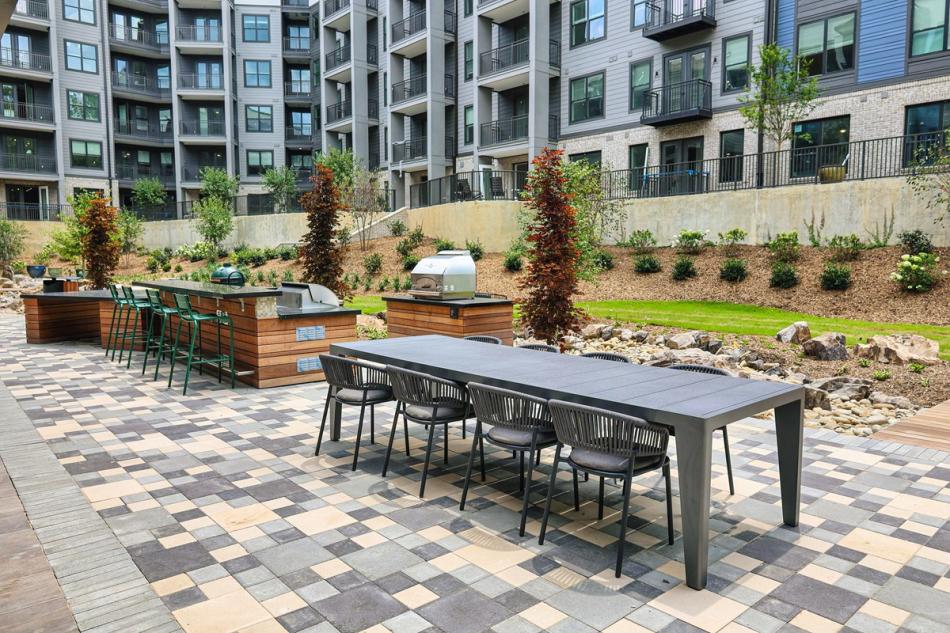 Crescent Communities/NOVEL West Midtown
Crescent Communities/NOVEL West Midtown
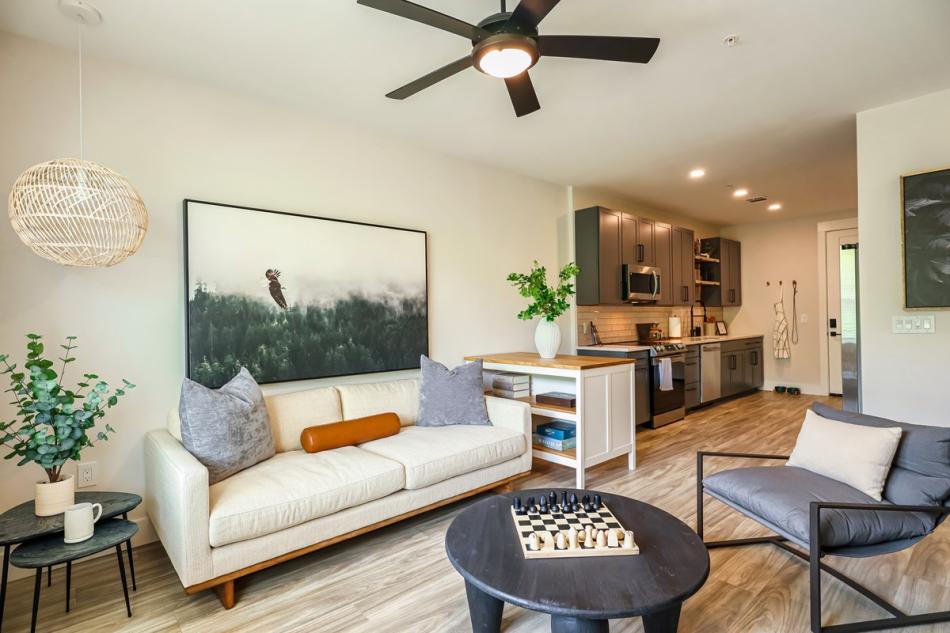 "Earthy palettes, biophilic touches, and natural textures [are found] within each of the residences," per developers. Crescent Communities/NOVEL West Midtown
"Earthy palettes, biophilic touches, and natural textures [are found] within each of the residences," per developers. Crescent Communities/NOVEL West Midtown
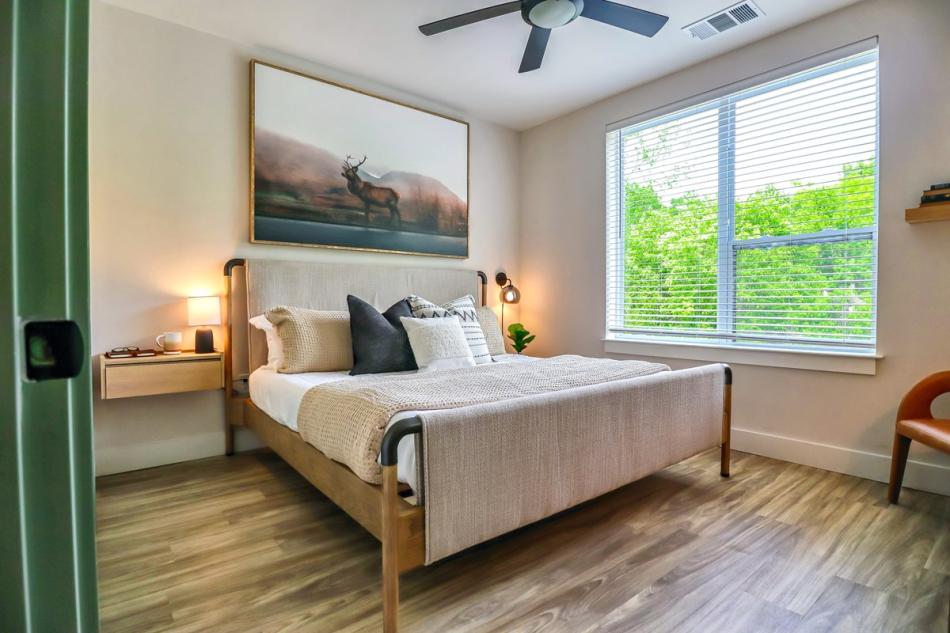 Crescent Communities/NOVEL West Midtown
Crescent Communities/NOVEL West Midtown
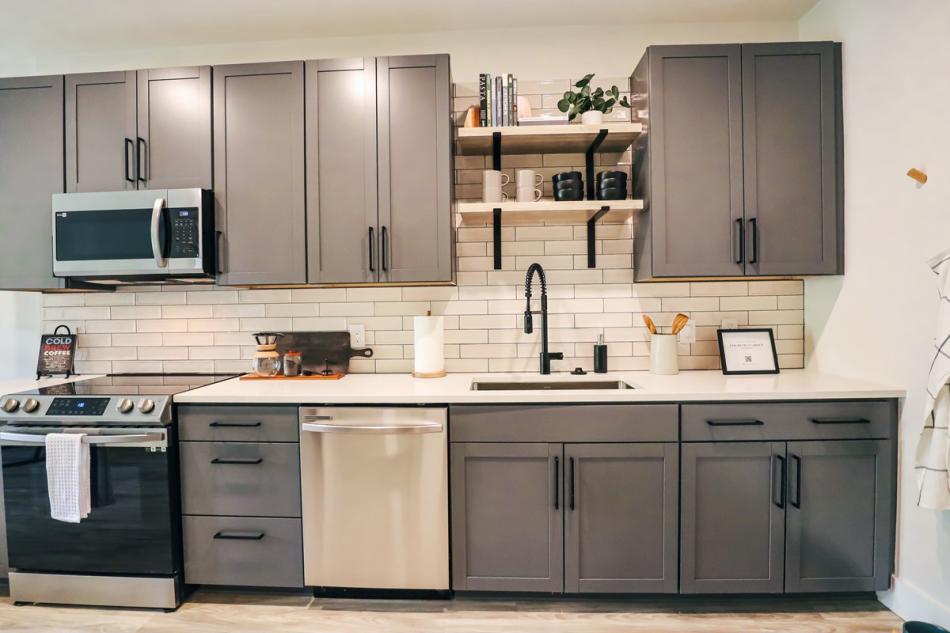 Crescent Communities/NOVEL West Midtown
Crescent Communities/NOVEL West Midtown
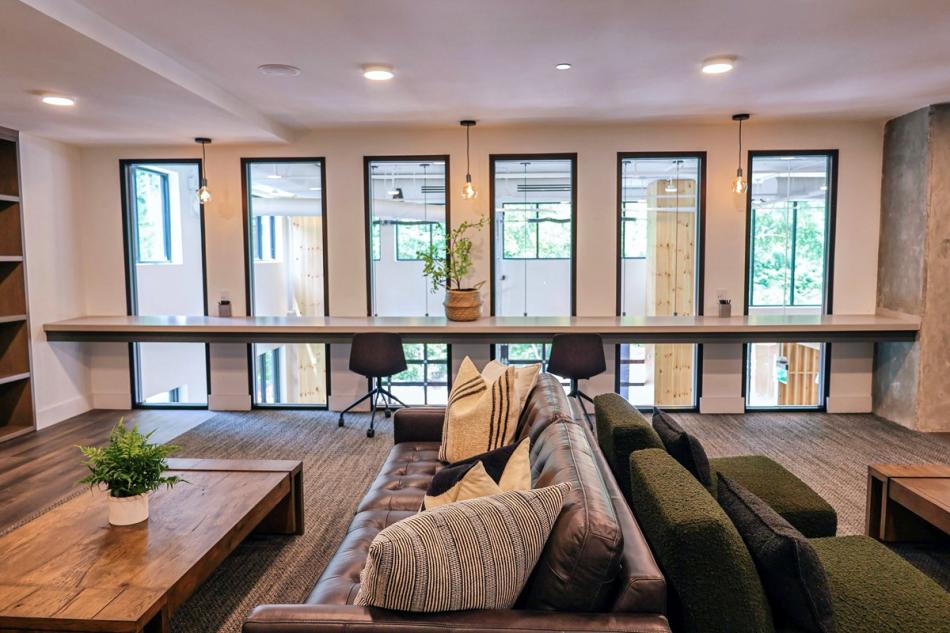 Crescent Communities/NOVEL West Midtown
Crescent Communities/NOVEL West Midtown
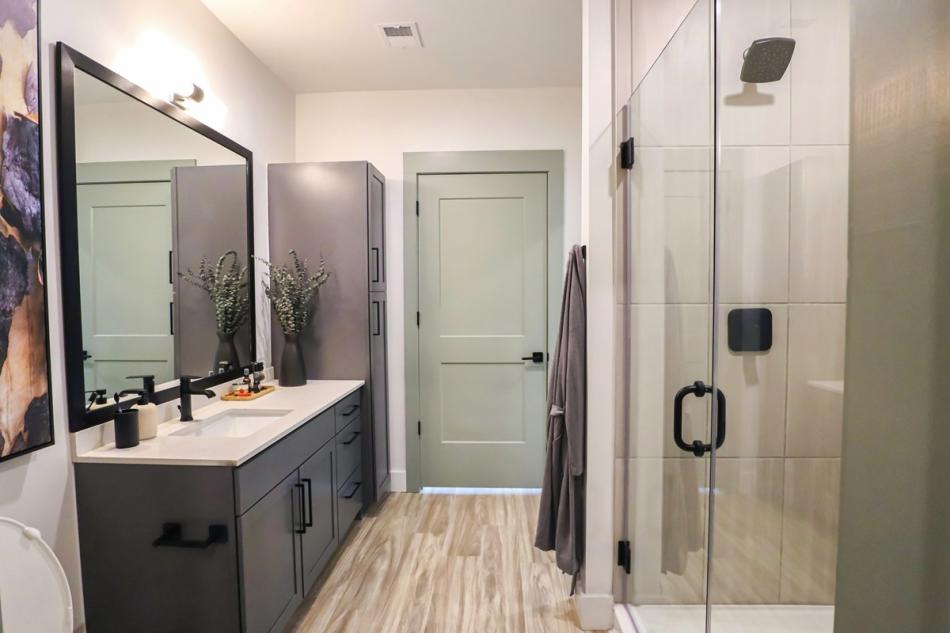 Crescent Communities/NOVEL West Midtown
Crescent Communities/NOVEL West Midtown
Subtitle NOVEL West Midtown project is said to foster “sense of adventure” near Huff Road
Neighborhood Blandtown
Background Image
Image
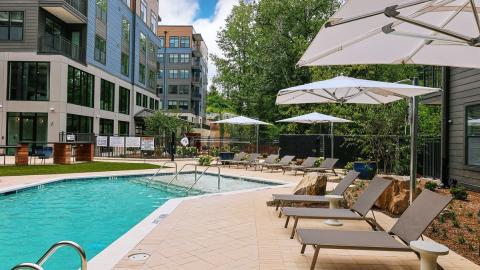
Before/After Images
Sponsored Post Off
