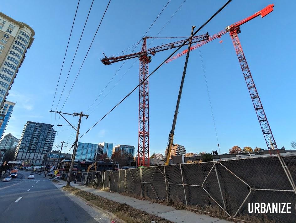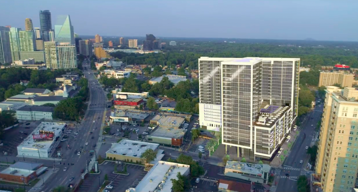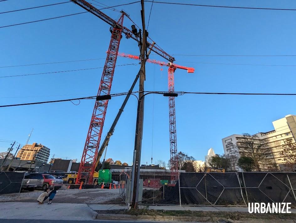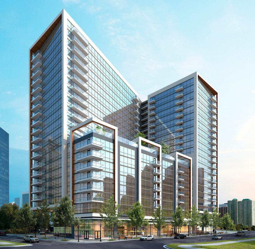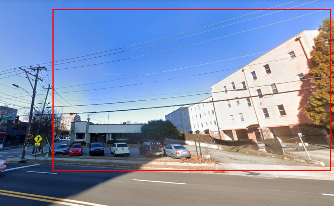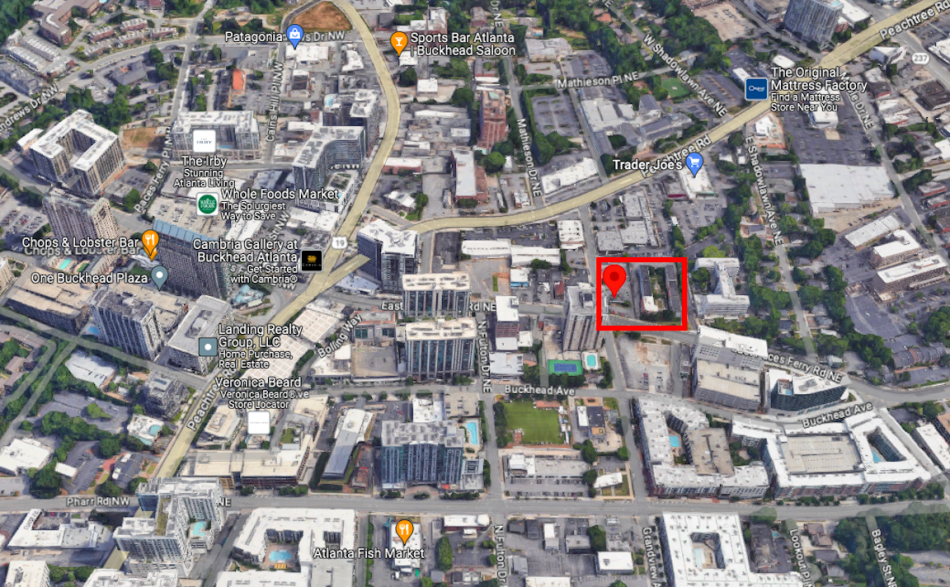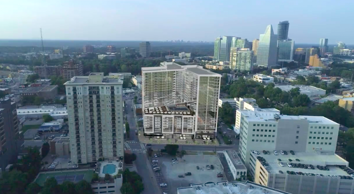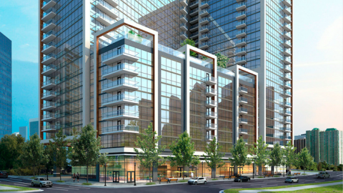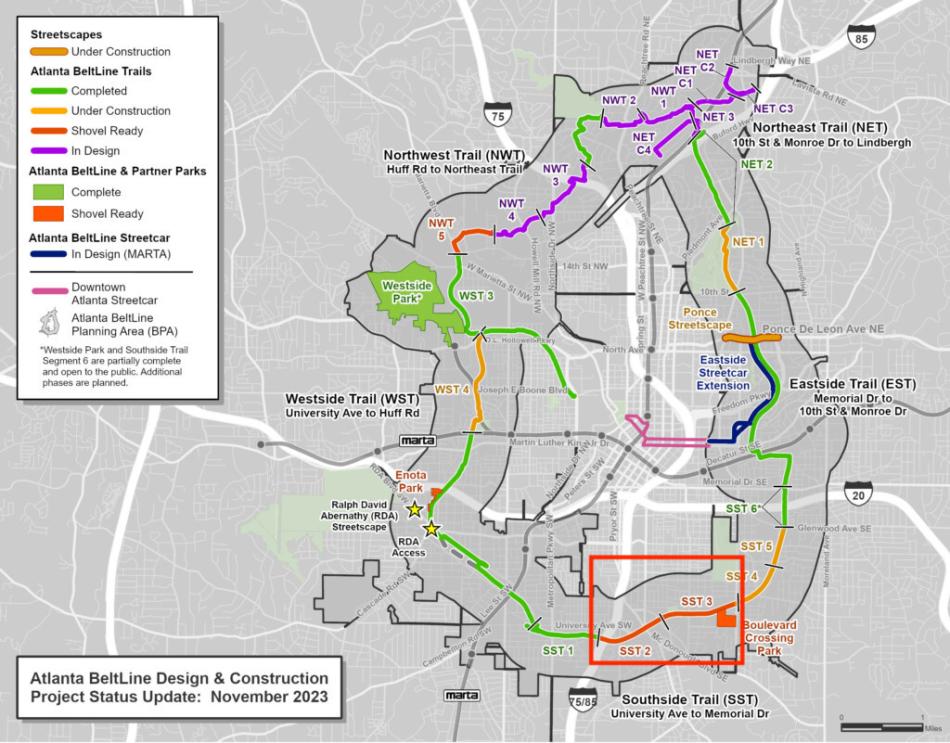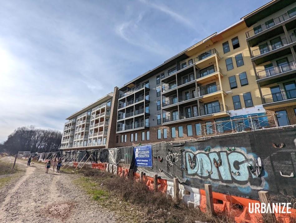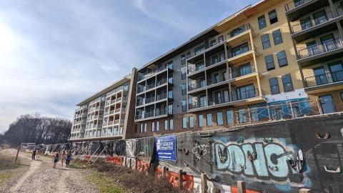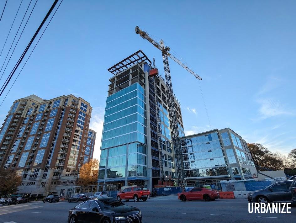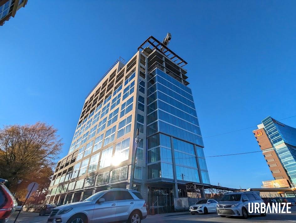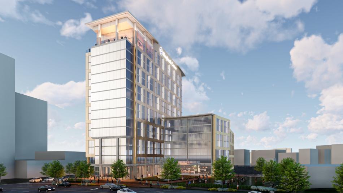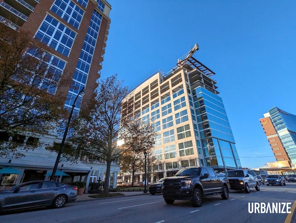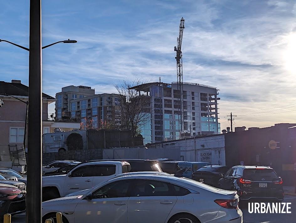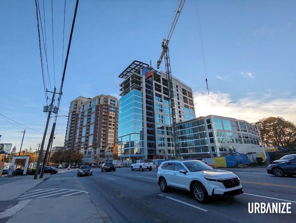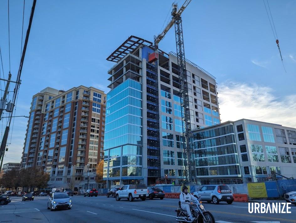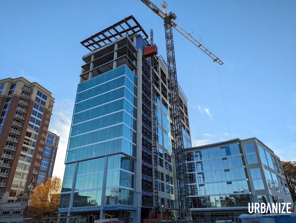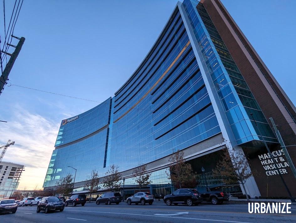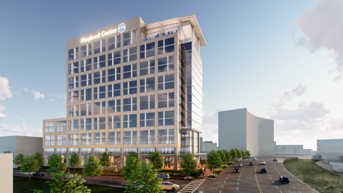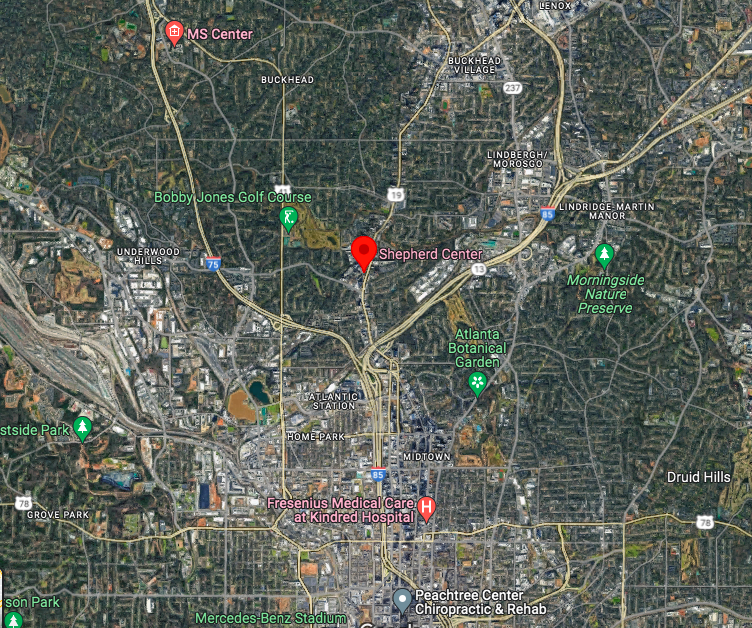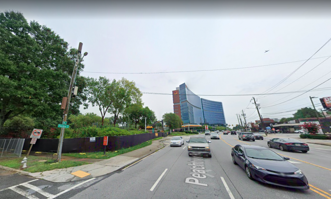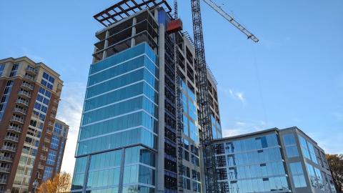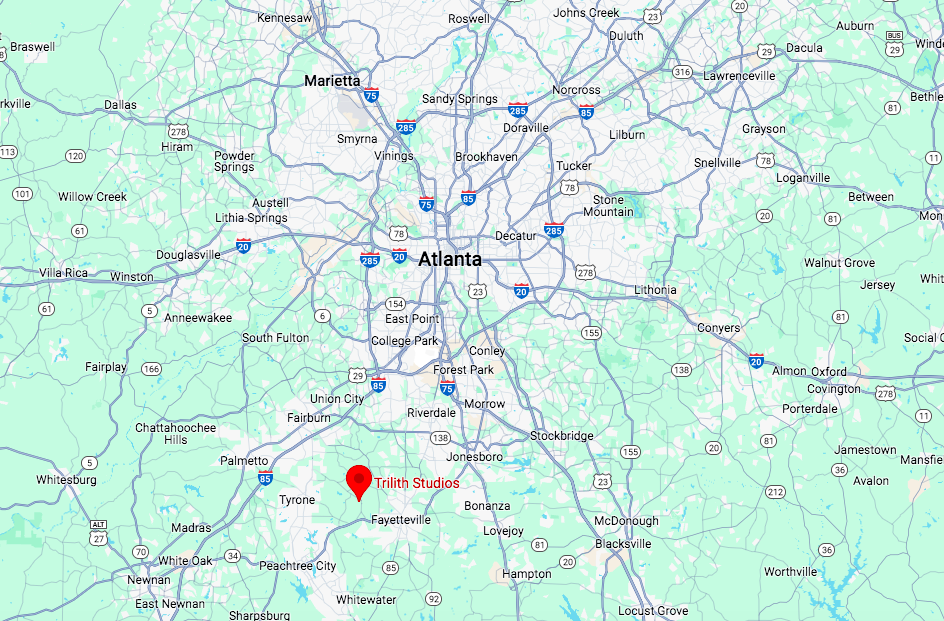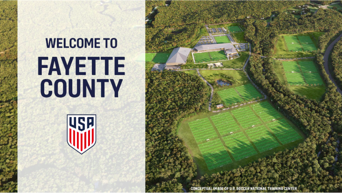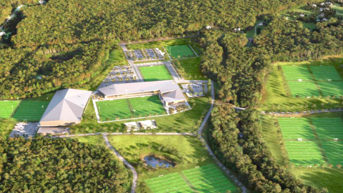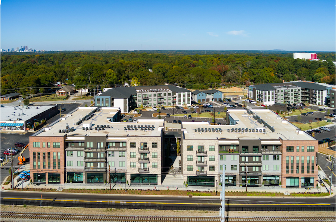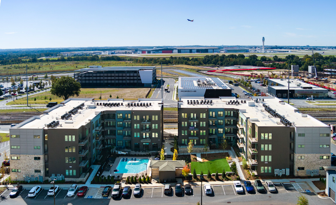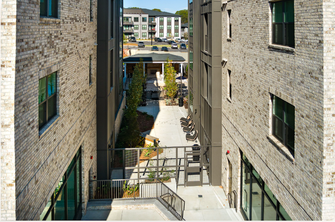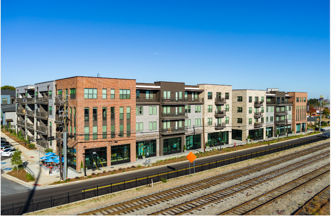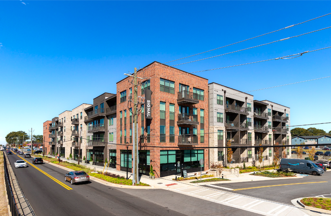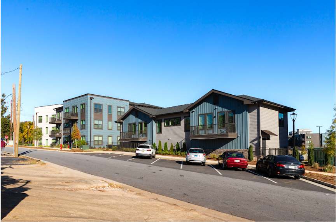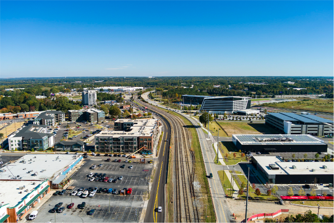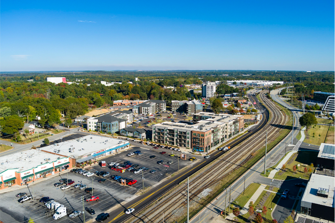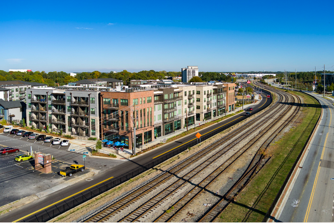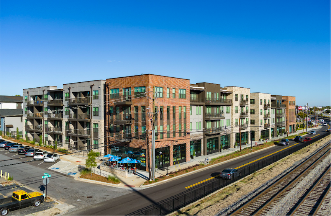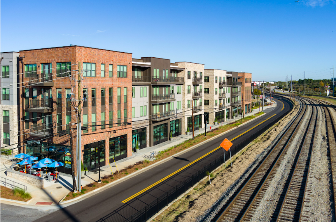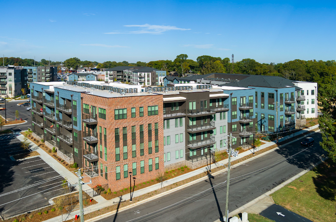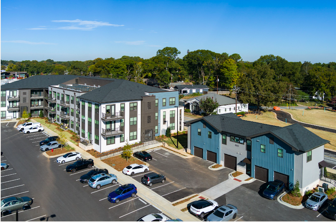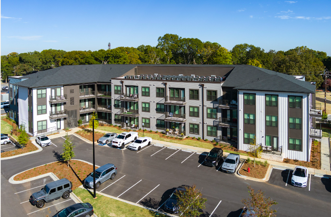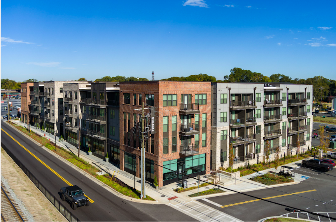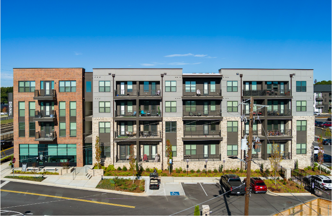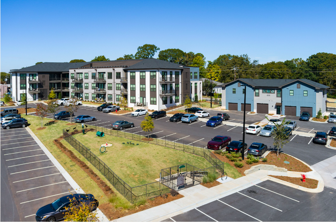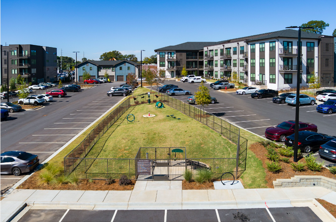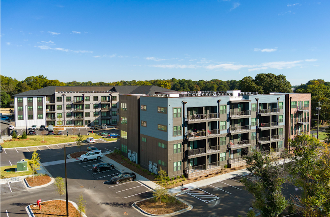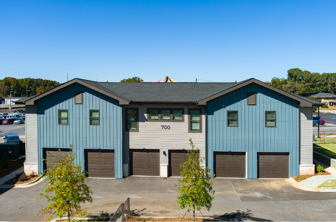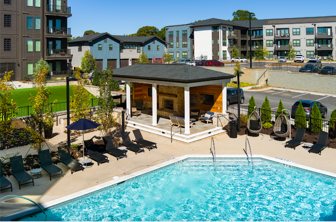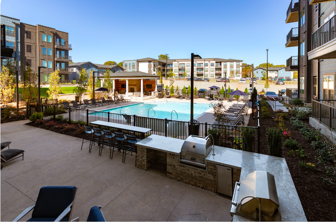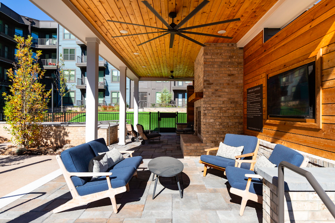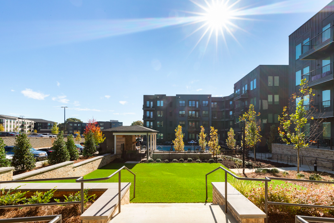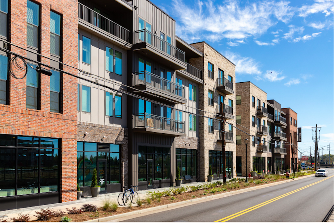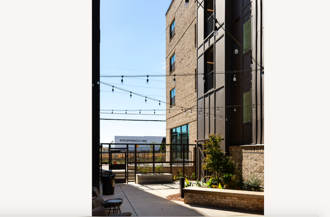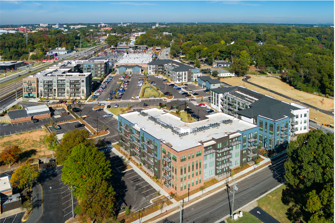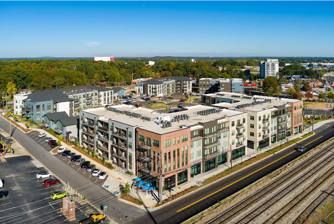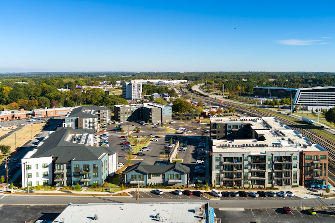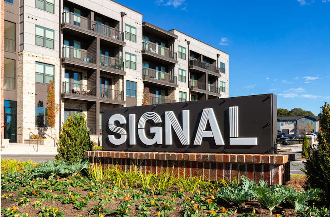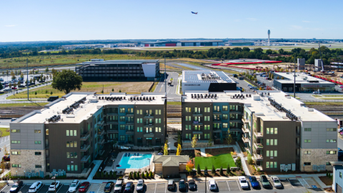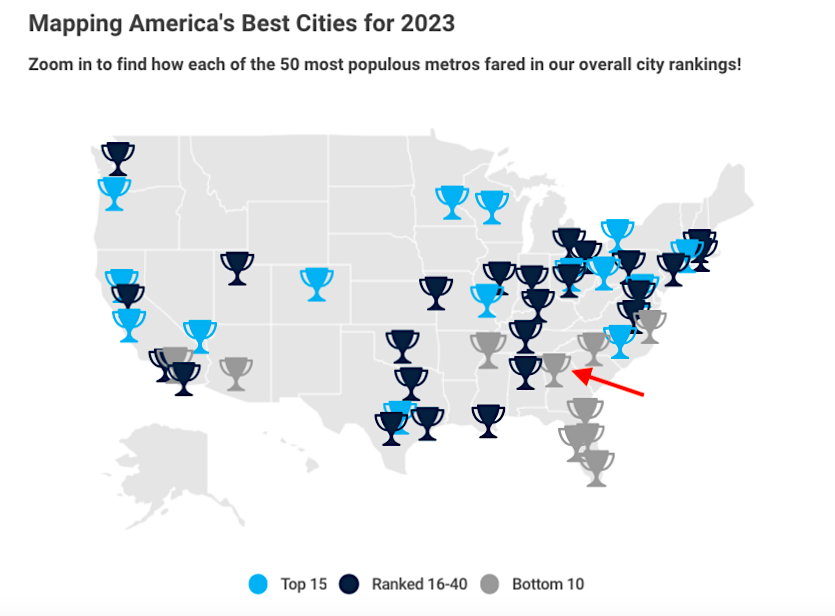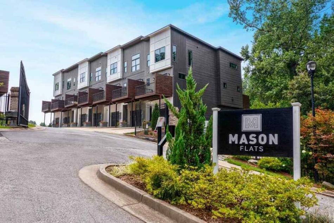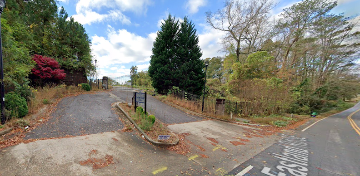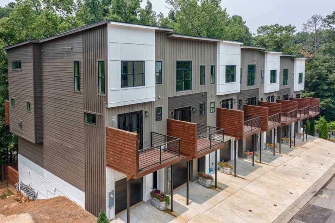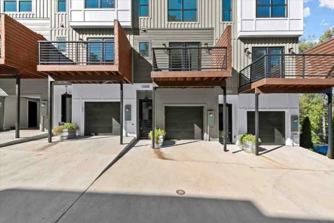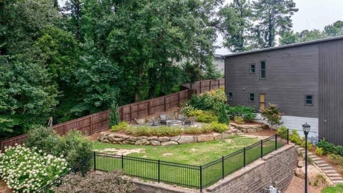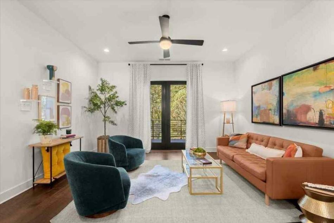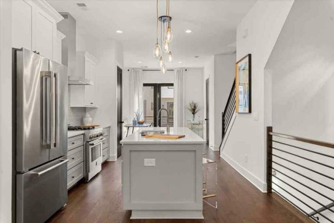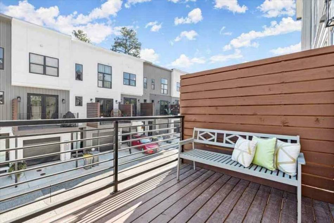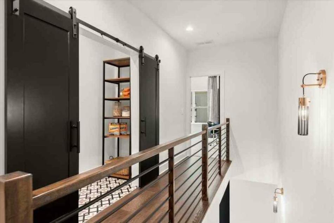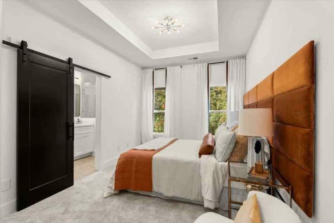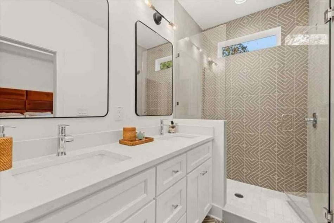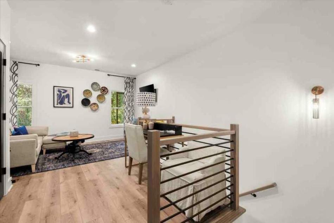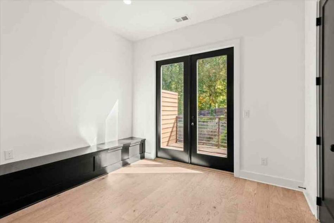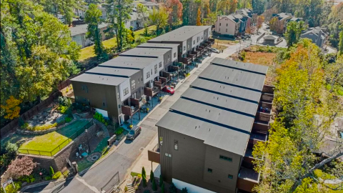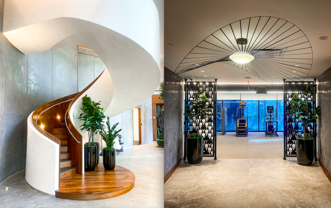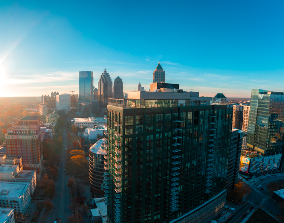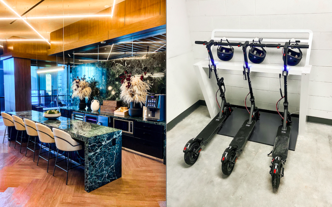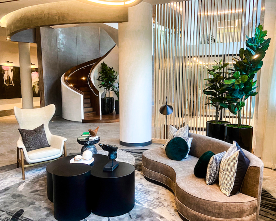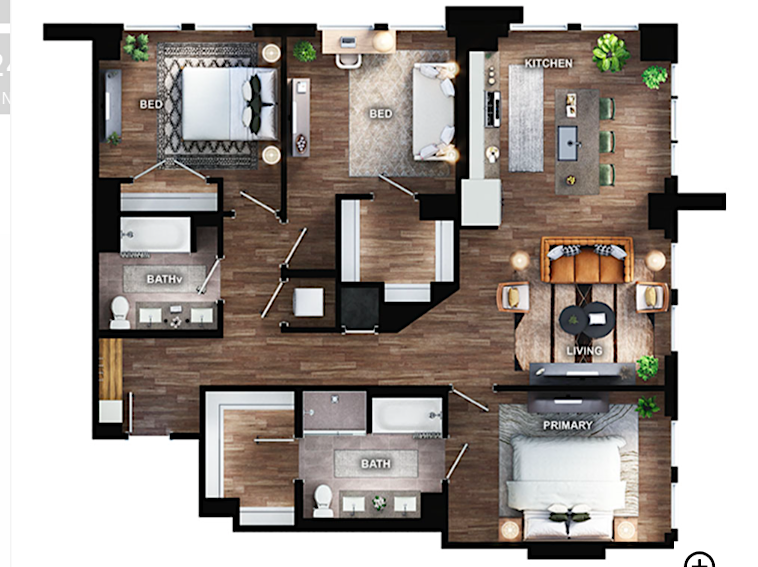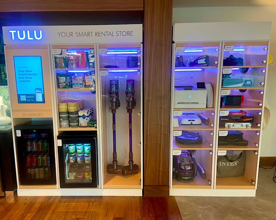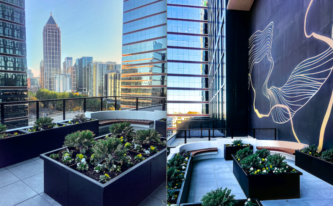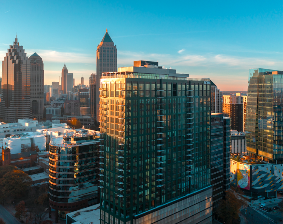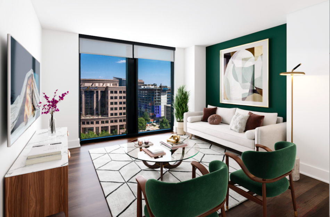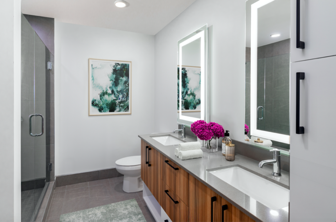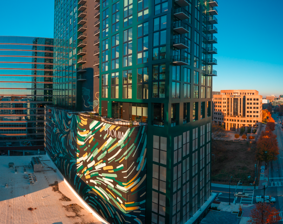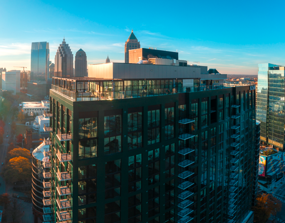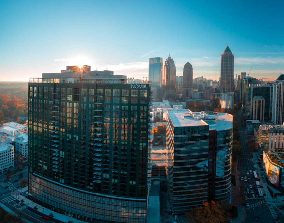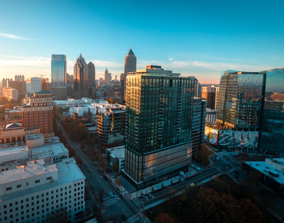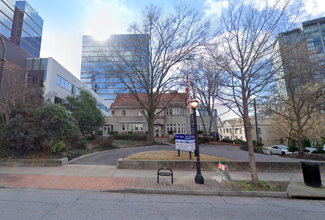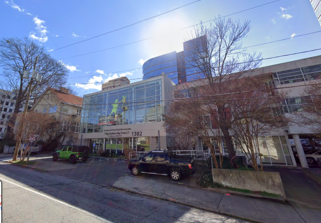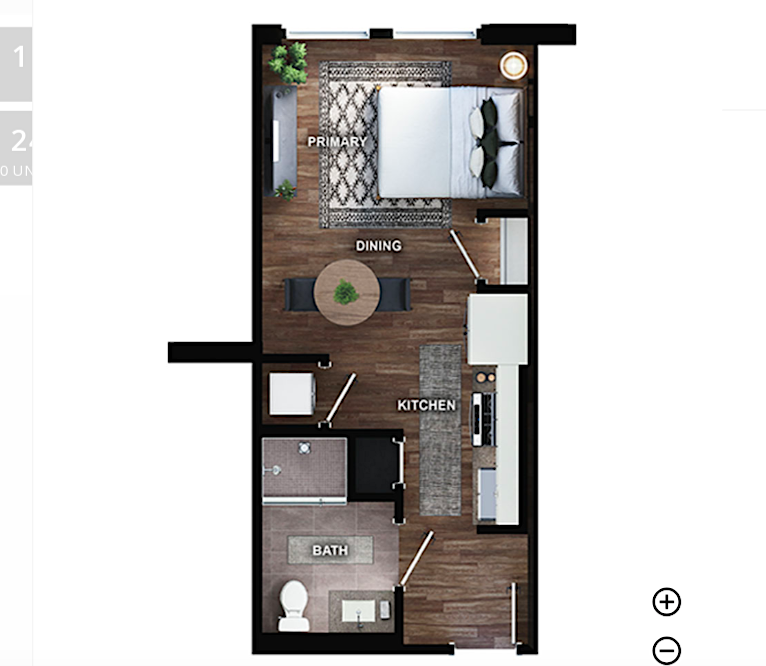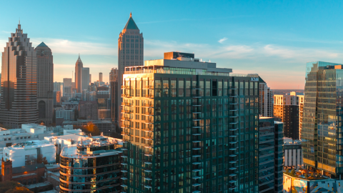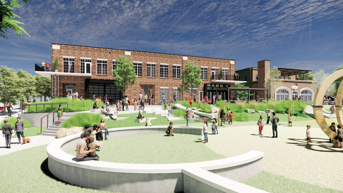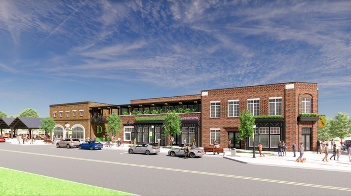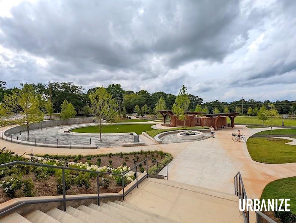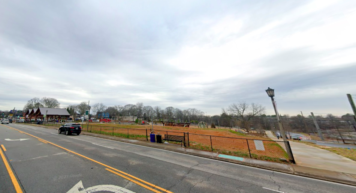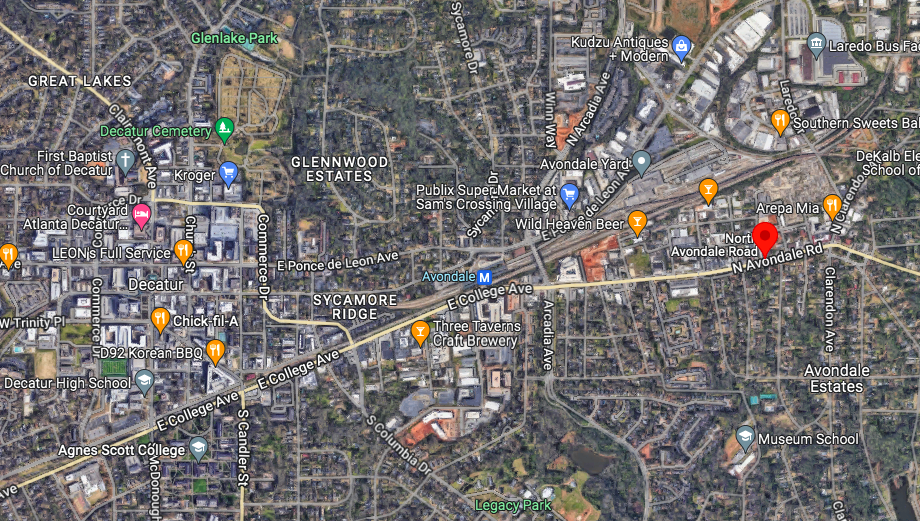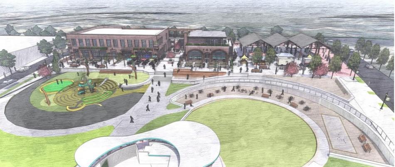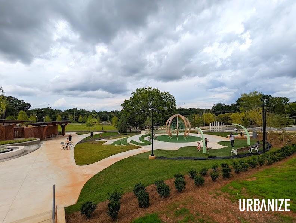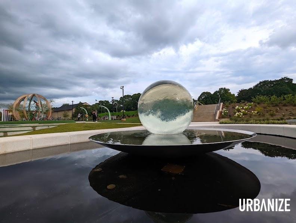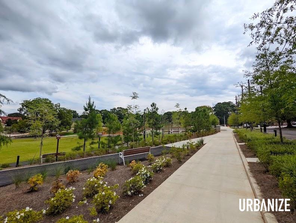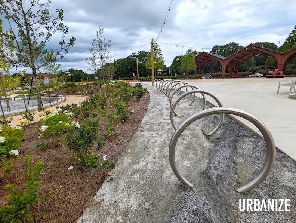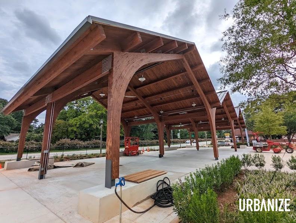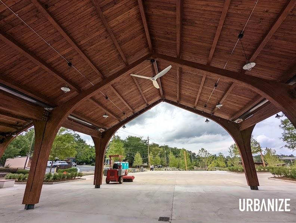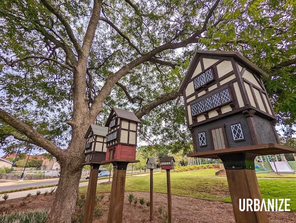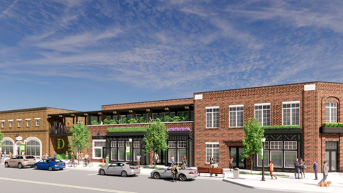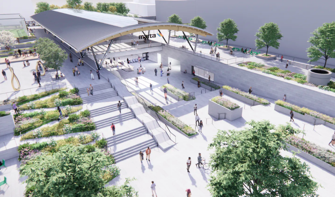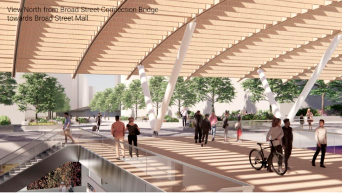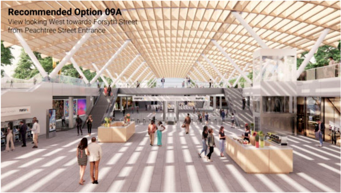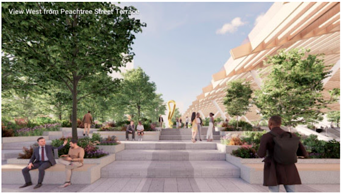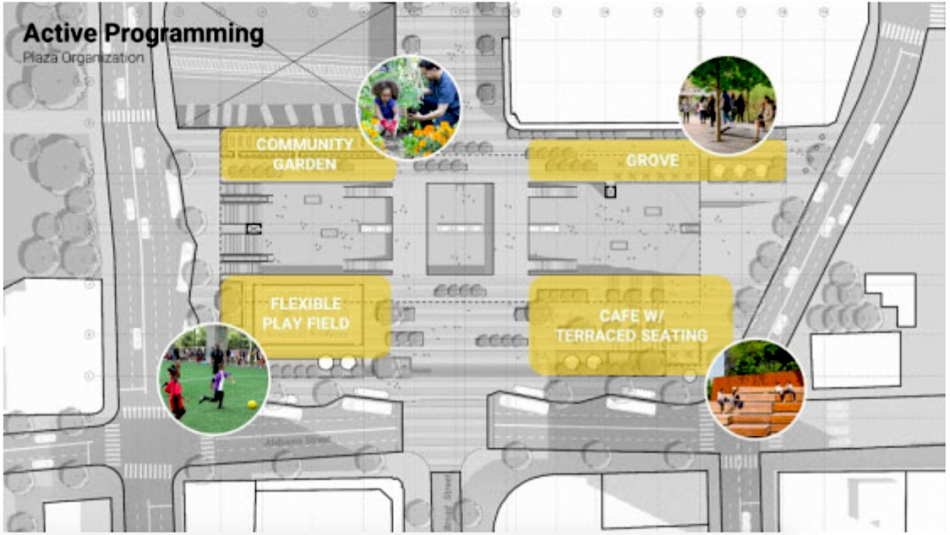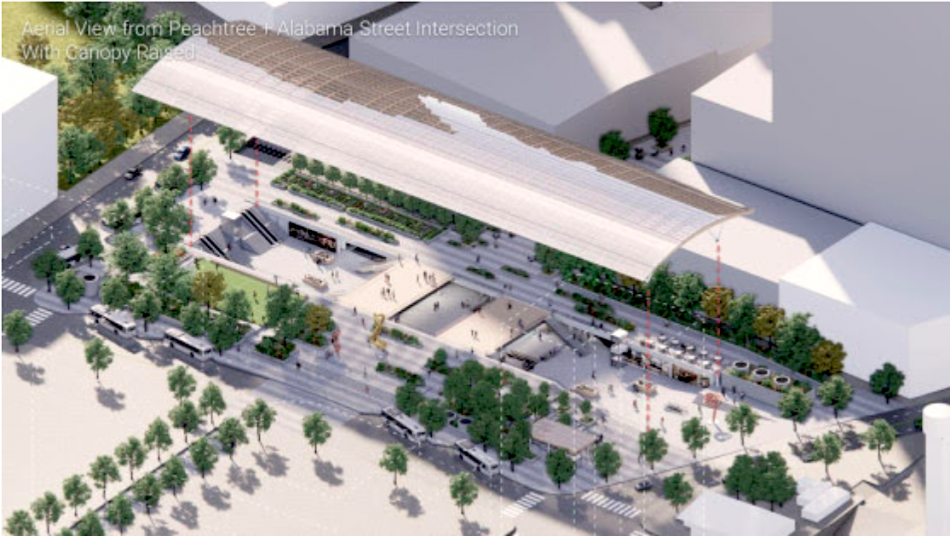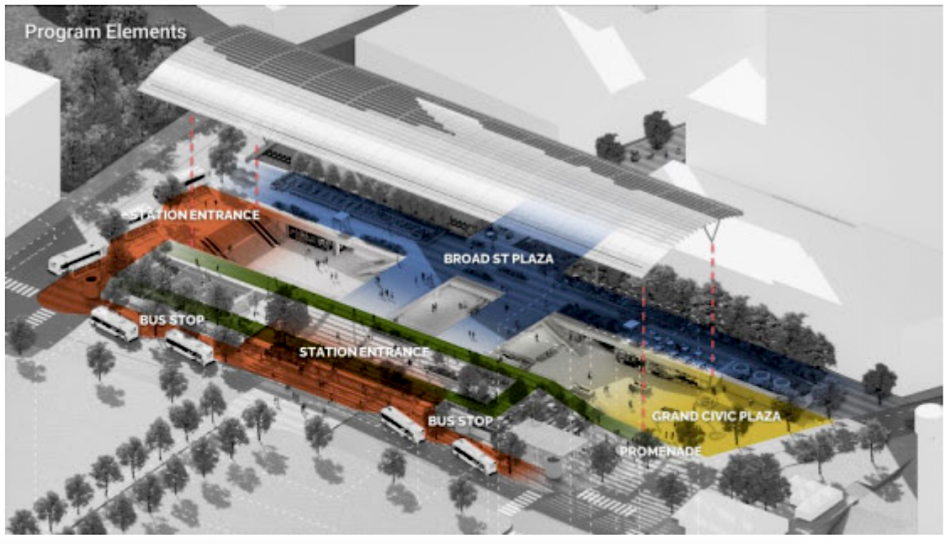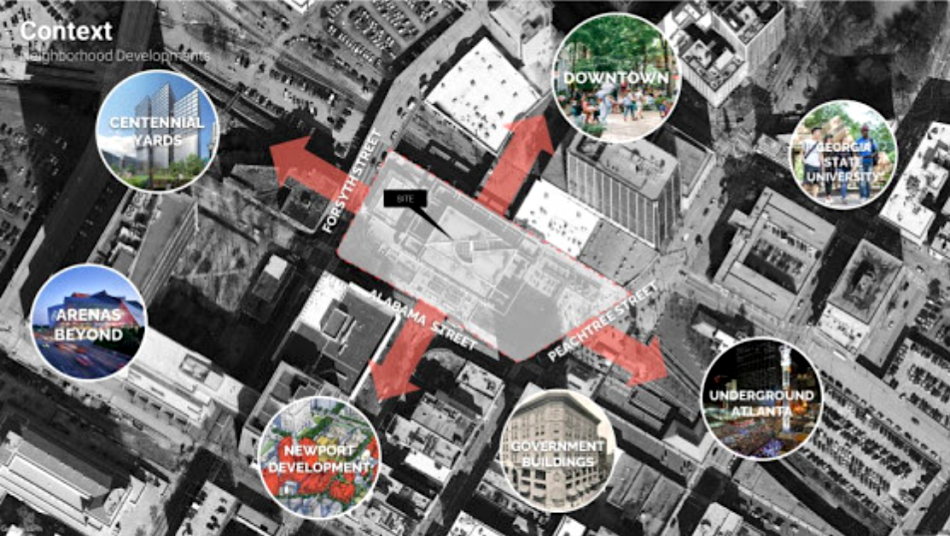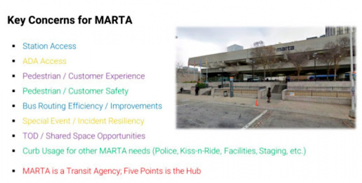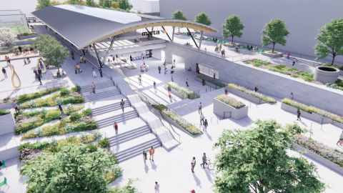Racial justice agency picks BeltLine-adjacent site for new campus Josh Green Mon, 12/11/2023 - 10:12 Following a two-year search, The Southern Poverty Law Center has purchased BeltLine-adjacent property on Atlanta’s Westside the non-government, racial justice agency says checks all its boxes for growth, office needs, and community outreach.
Montgomery, Ala.-based SPLC announced two years ago it was decamping from its Atlanta headquarters near downtown Decatur in search of a new campus site the organization plans to occupy for at least two decades. It found its future home in English Avenue, where SPLC closed last week on a 2.5-acre parcel at 871 Wheeler St. The purchase price was not disclosed.
The property is located directly on the 1.7-mile Westside BeltLine Connector, a link between downtown and the BeltLine’s Westside Trail, which is part of the 22-mile mainline loop.
Situated immediately east of Joseph E. Lowery Boulevard, roughly midway between Georgia Tech and Westside Park, the brick warehouse building on site was most recently occupied by Verco Materials, a protective armor manufacturer, records show.
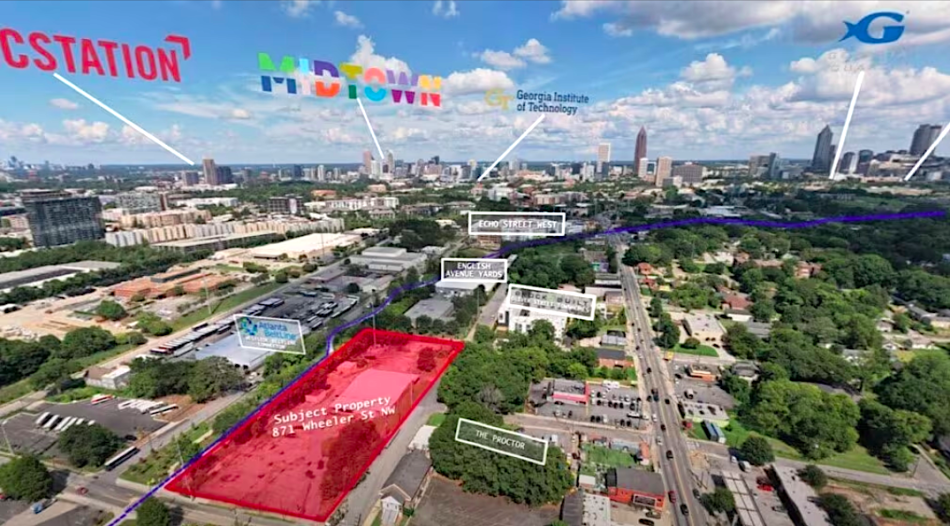 The 871 Wheeler St. property's location in relation to Midtown and downtown landmarks. Berkshire Hathaway HomeServices Georgia Properties
The 871 Wheeler St. property's location in relation to Midtown and downtown landmarks. Berkshire Hathaway HomeServices Georgia Properties
 The Westside BeltLine Connector shown with the Southern Poverty Law Center's new 2.5-acre property behind it near Joseph E. Lowery Boulevard. Google Maps
The Westside BeltLine Connector shown with the Southern Poverty Law Center's new 2.5-acre property behind it near Joseph E. Lowery Boulevard. Google Maps
According to sellers Berkshire Hathaway HomeServices Georgia Properties’ commercial division, the unpriced property accepted bids only and was the site of a previous proposal to build a 319-unit, mixed-use multifamily project.
Now, SPLC leaders say they plan to begin improvements at the underused site immediately. That will include improved access to the Westside BeltLine Connector, new streetscapes, sidewalks, and other safety and accessibility upgrades. The organization has also enlisted Montgomery-based artist and activist Michelle Browder to install a decorative, sculptural fence around a cell tower standing over the property, facing the BeltLine connecting trail.
Founded in 1971, SPLC has had an office in Atlanta since 2006. As its lease was expiring in Decatur, SPLC’s leadership sensed an opportunity to expand to a larger facility that’s more accessible to local communities of need. Plans initially called for building a 60,000-square-foot office complex or renovating an existing structure.
According to an SPLC rep, the organization plans to spend “a significant amount of time” next year engaging the local community regarding architectural designs and plans for the new campus.
SPLC’s goal is to break ground on the new facility in the second half of 2025.
General plans for the expanded campus call for free event space, affordable commercial spaces for local entrepreneurs of color, spaces for programming to support Westside residents and community groups, and other resources aimed at uplifting the community, according to an SPLC announcement. The Westside’s abundance of HBCUs and deep civil rights history (the area was home, after all, to SPLC’s first president, Julian Bond) helped influence the decision on where to relocate.
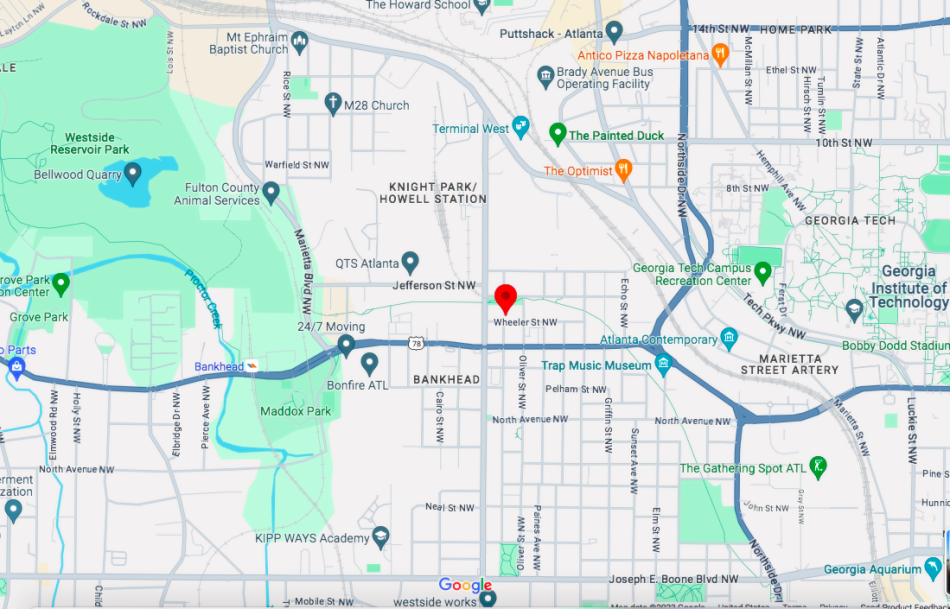 The Southern Poverty Law Center's new location, midway between Georgia Tech and Westside Park. Google Maps
The Southern Poverty Law Center's new location, midway between Georgia Tech and Westside Park. Google Maps
“We selected the Westside because it’s important that our new Atlanta office is centered in the communities we work alongside,” Margaret Huang, SPLC president and CEO, said in a prepared statement. “[W]e believe the Westside campus will provide us the opportunity for significant positive impact in the area while honoring its rich legacy of mobilizing for racial justice.”
As of 2021, SPLC’s Atlanta office employed about 90 people but planned to grow to 140 employees by 2024, officials have said. The deal for SPLC’s new Atlanta campus was brokered by Kirk Rich, an Avison Young representative.
Find more context and images in the gallery above.
...
Follow us on social media:
Twitter / Facebook/and now: Instagram
• English Avenue news, discussion (Urbanize Atlanta)
Tags
871 Wheeler Street Southern Poverty Law Center Margaret Huang Avison Young Atlanta Nonprofits Decatur SPLC Request for Proposals Racial Justice MARTA Alternate Transportation Office Space Michelle Browder Westside BeltLine Connector
Images
 The Southern Poverty Law Center's new location, midway between Georgia Tech and Westside Park. Google Maps
The Southern Poverty Law Center's new location, midway between Georgia Tech and Westside Park. Google Maps
 The 871 Wheeler St. property's location in relation to Midtown and downtown landmarks. Berkshire Hathaway HomeServices Georgia Properties
The 871 Wheeler St. property's location in relation to Midtown and downtown landmarks. Berkshire Hathaway HomeServices Georgia Properties
 The Westside BeltLine Connector shown with the Southern Poverty Law Center's new 2.5-acre property behind it near Joseph E. Lowery Boulevard. Google Maps
The Westside BeltLine Connector shown with the Southern Poverty Law Center's new 2.5-acre property behind it near Joseph E. Lowery Boulevard. Google Maps
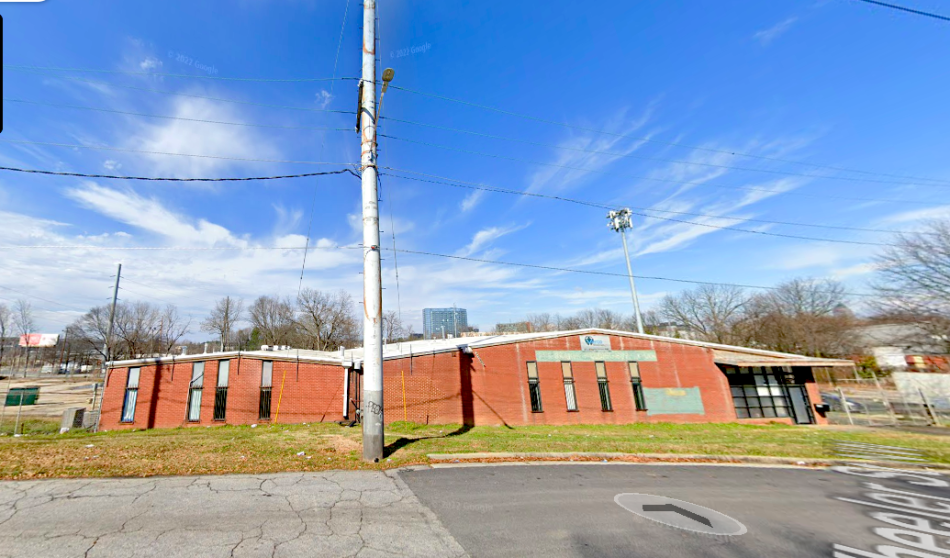 The main structure on site today, as seen along Wheeler Street with the BeltLine connecting trail behind it. Google Maps
The main structure on site today, as seen along Wheeler Street with the BeltLine connecting trail behind it. Google Maps
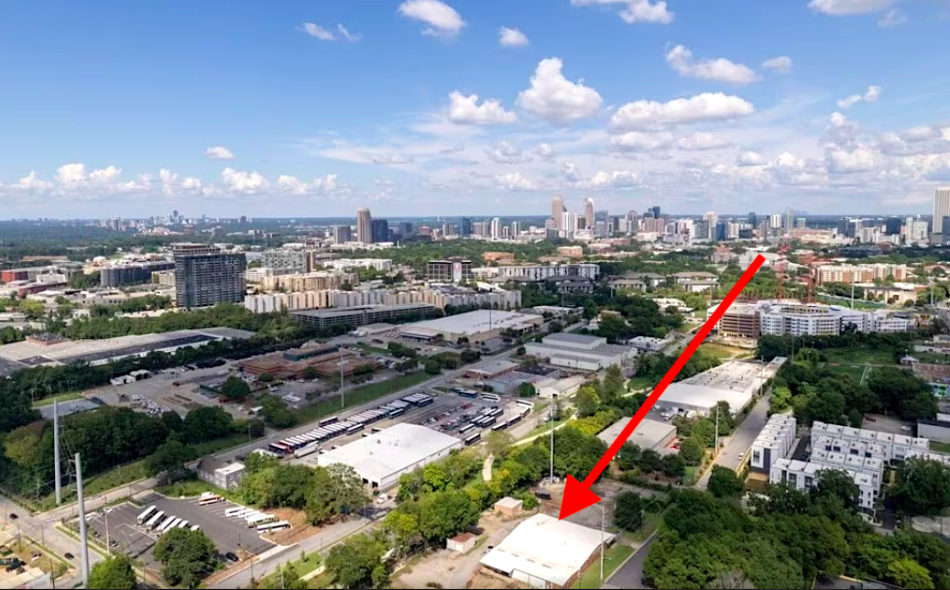 Berkshire Hathaway HomeServices Georgia Properties
Berkshire Hathaway HomeServices Georgia Properties
Subtitle Southern Poverty Law Center's two-year search leads to property beside Westside BeltLine Connector
Neighborhood English Avenue
Background Image
Image
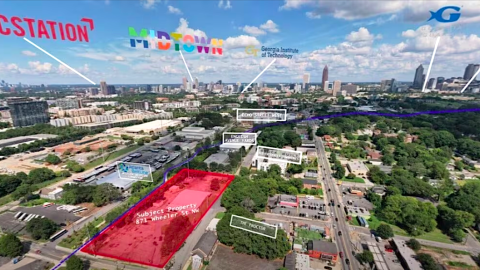
Before/After Images
Sponsored Post Off


