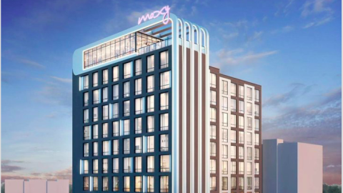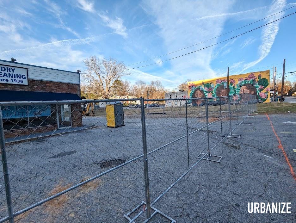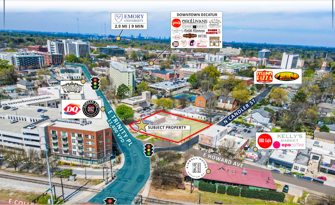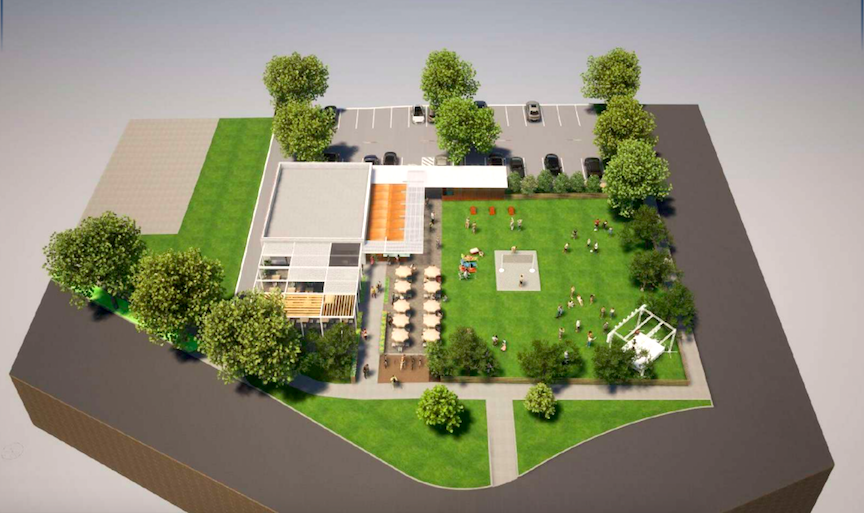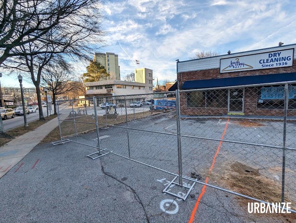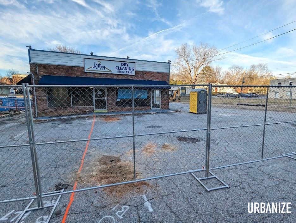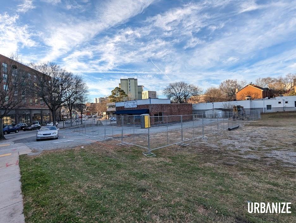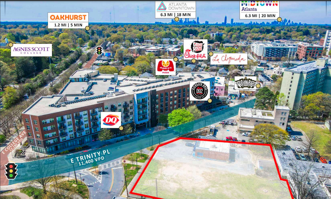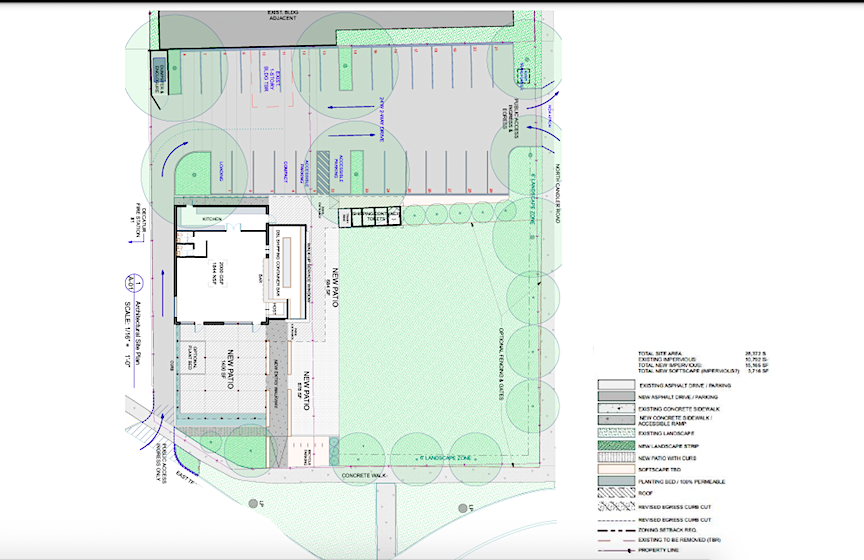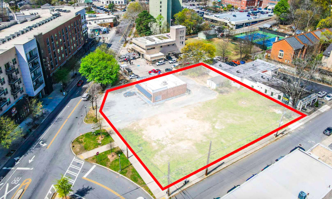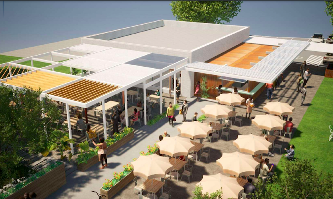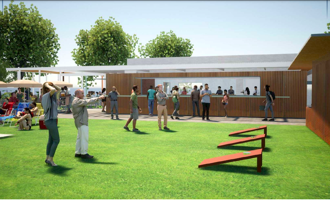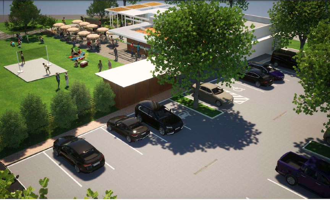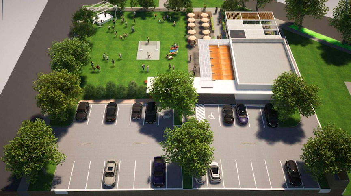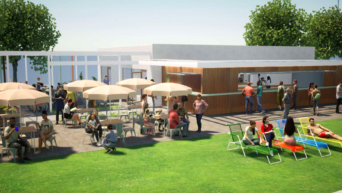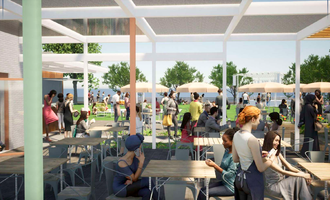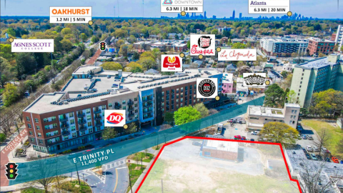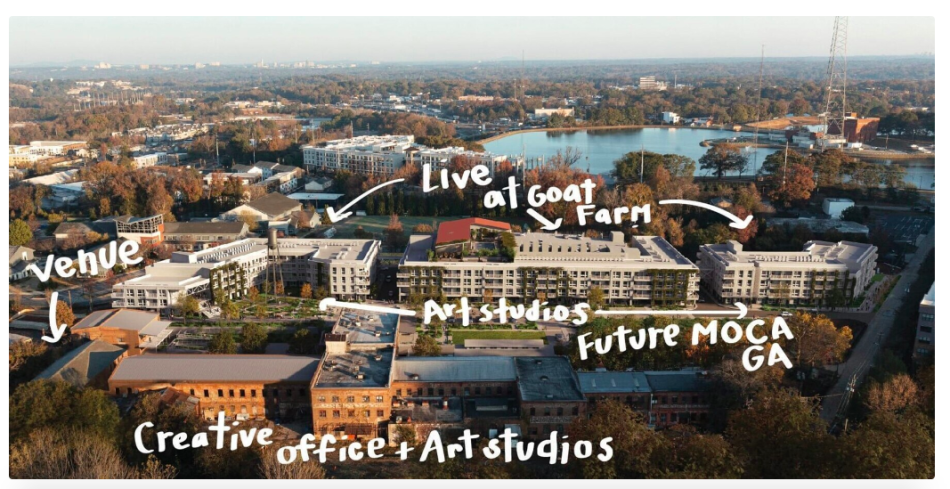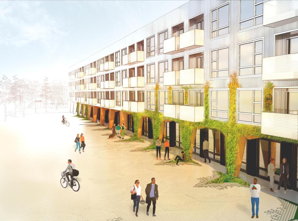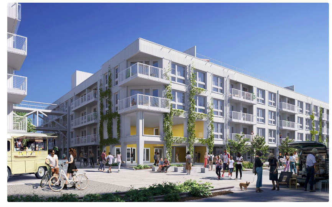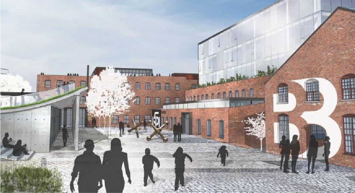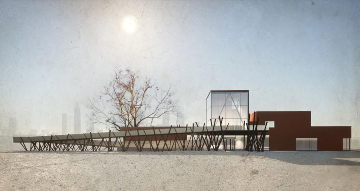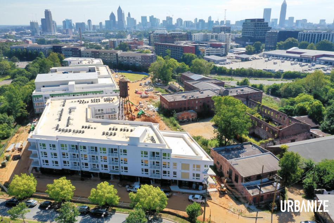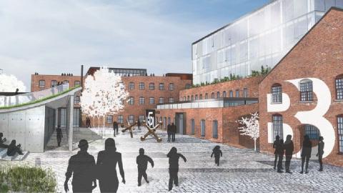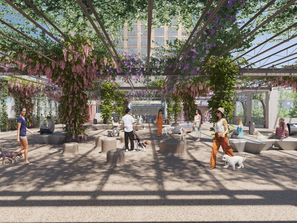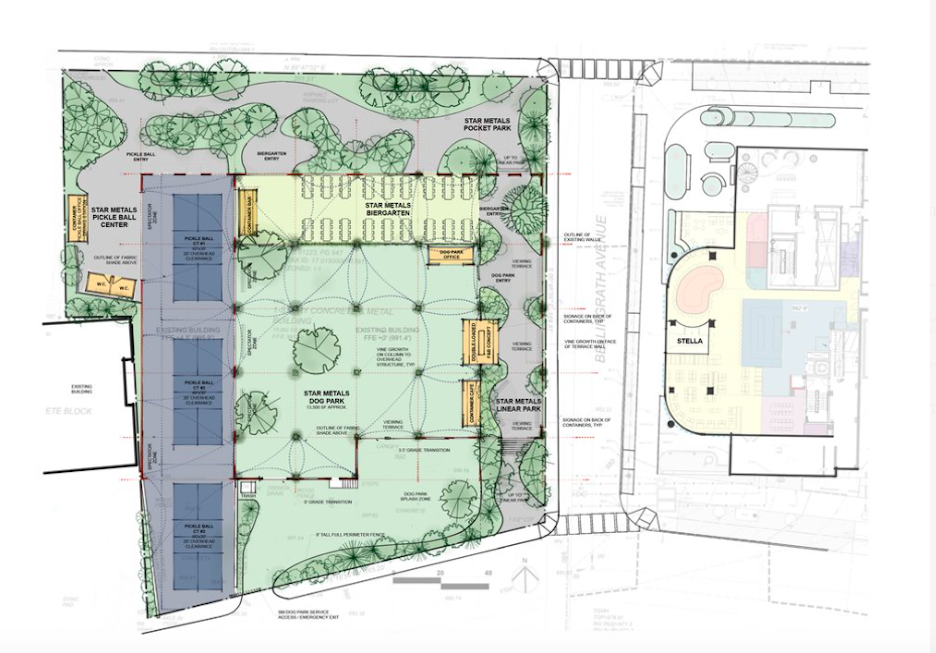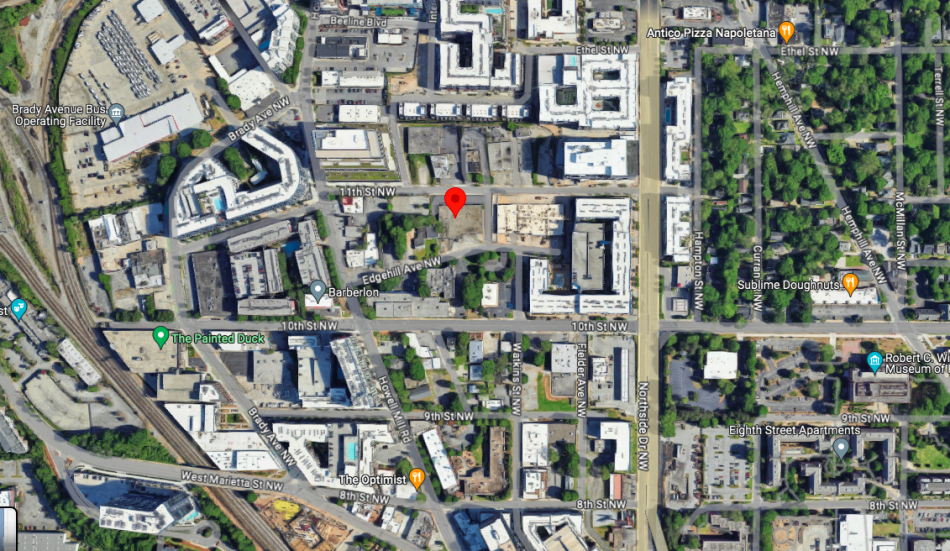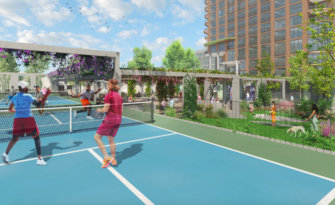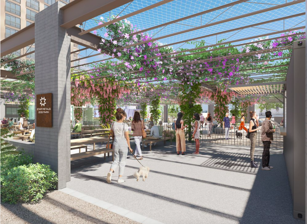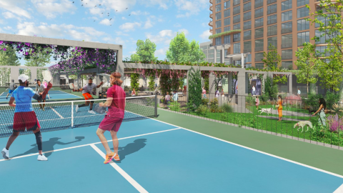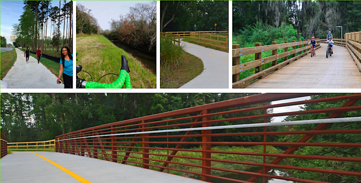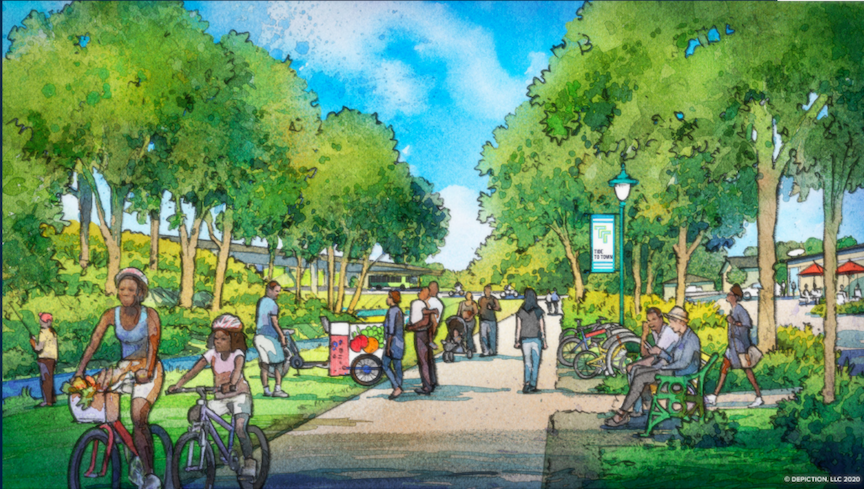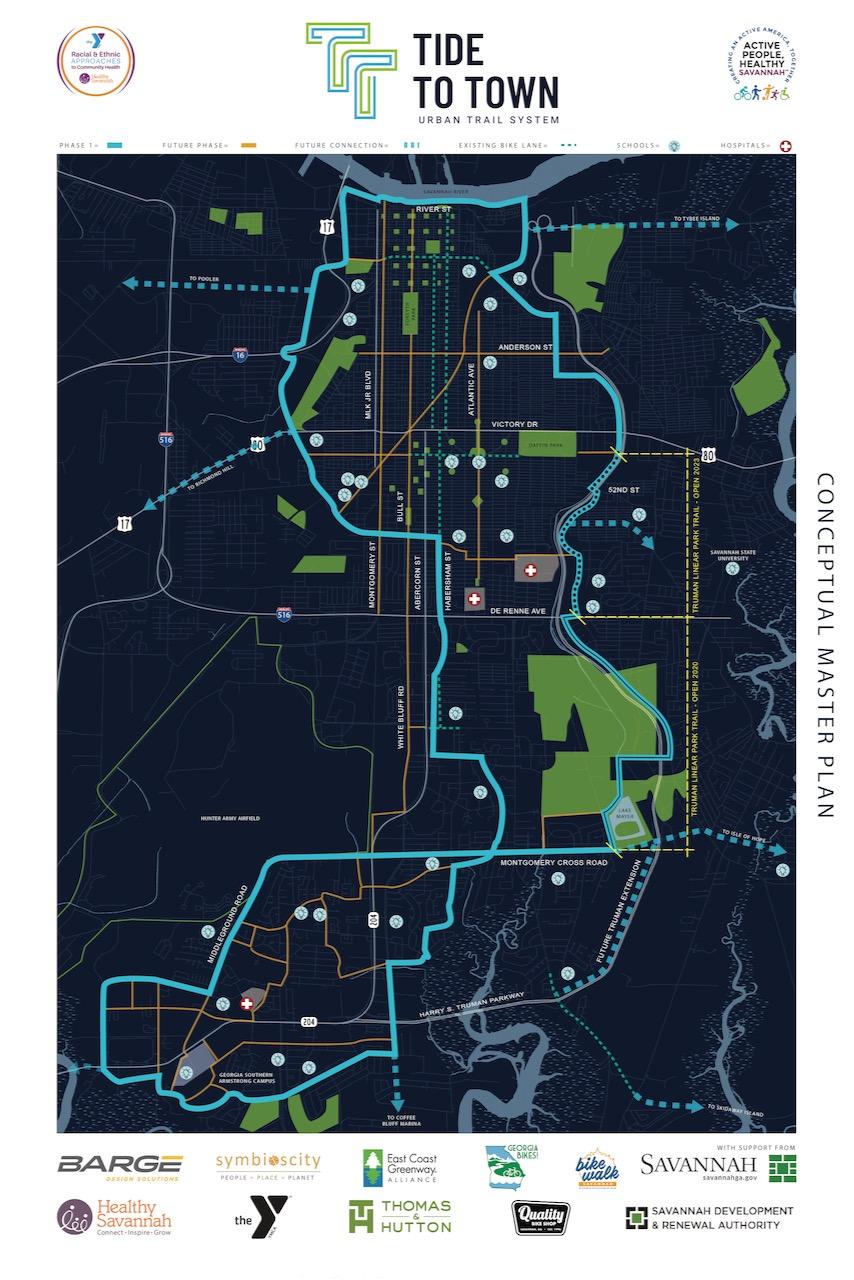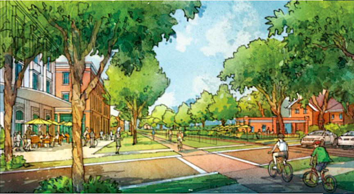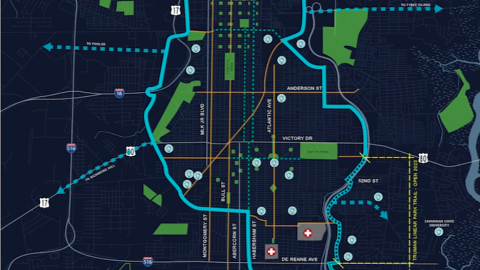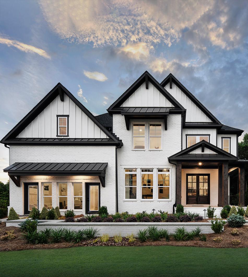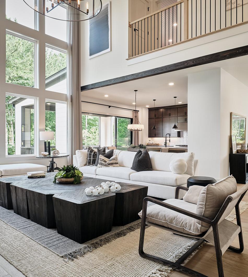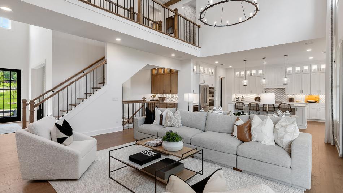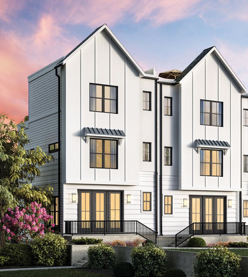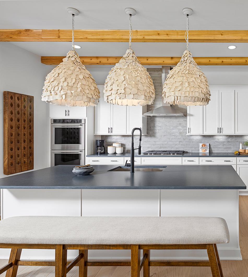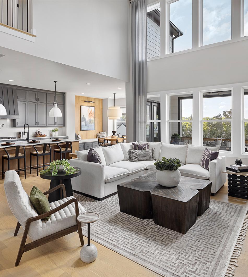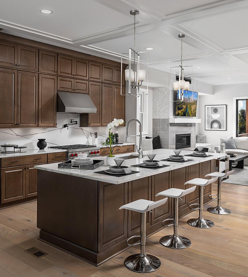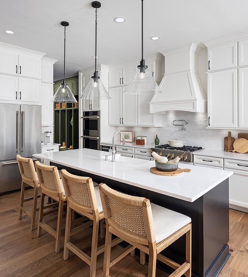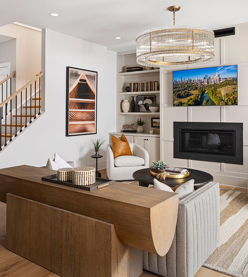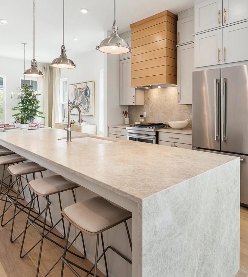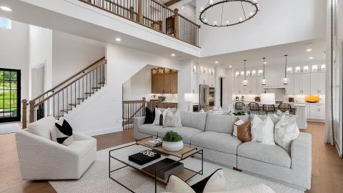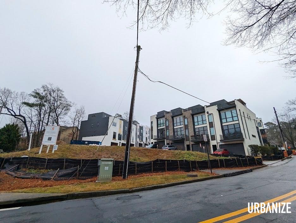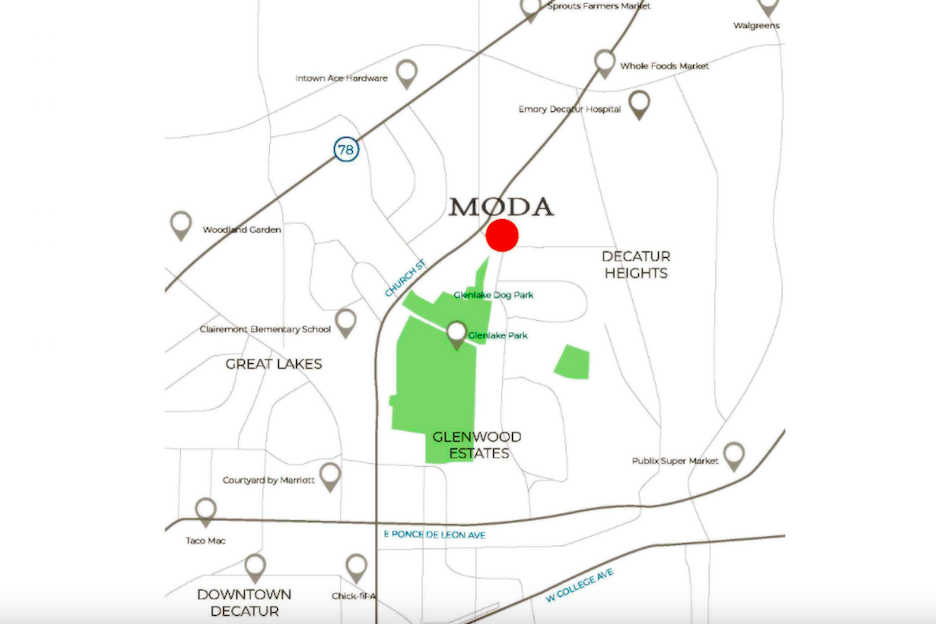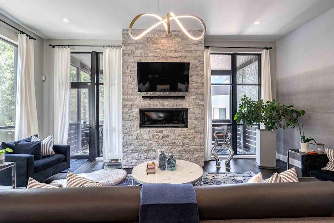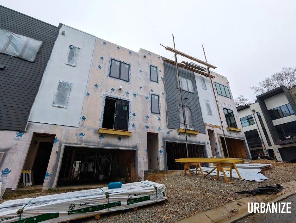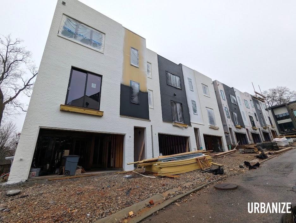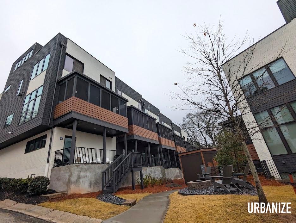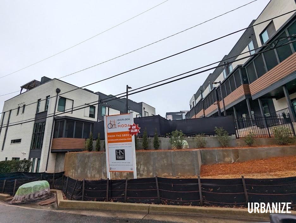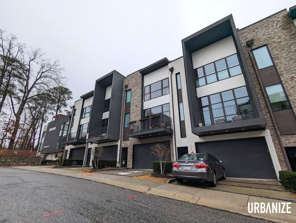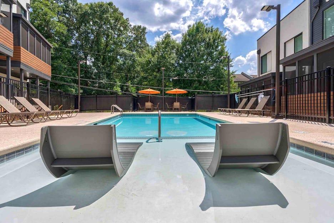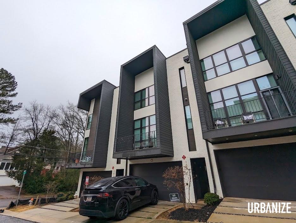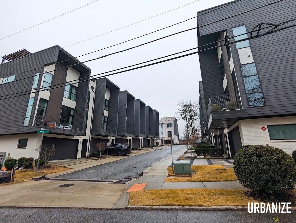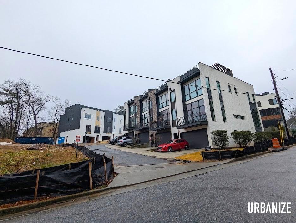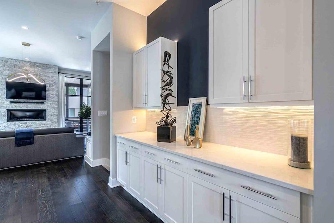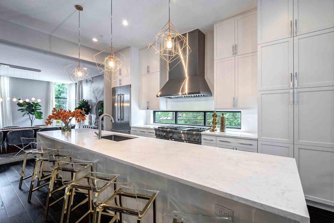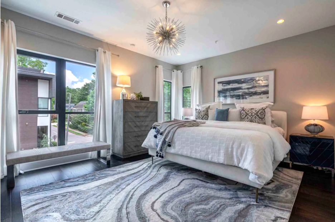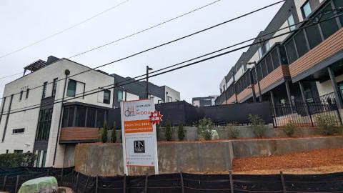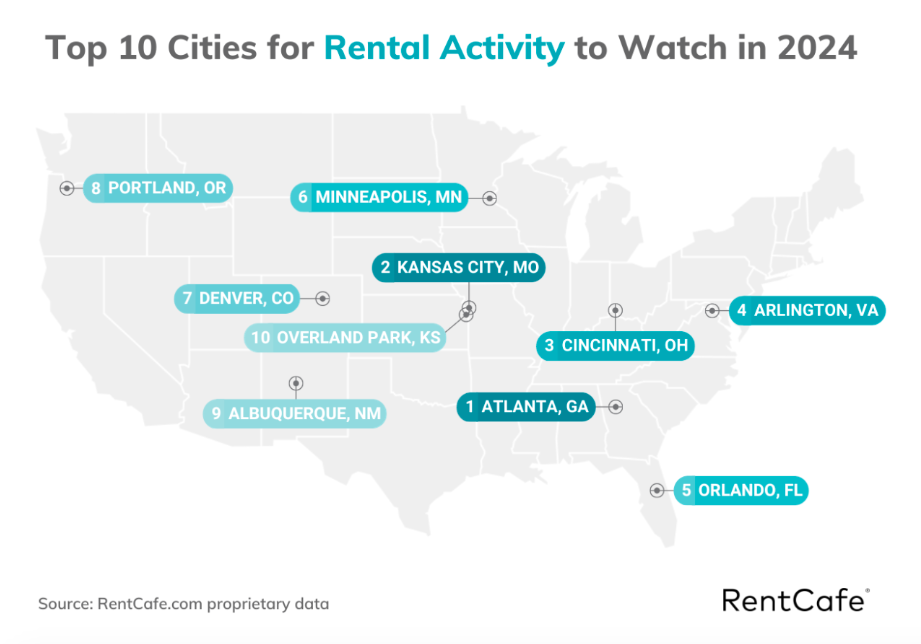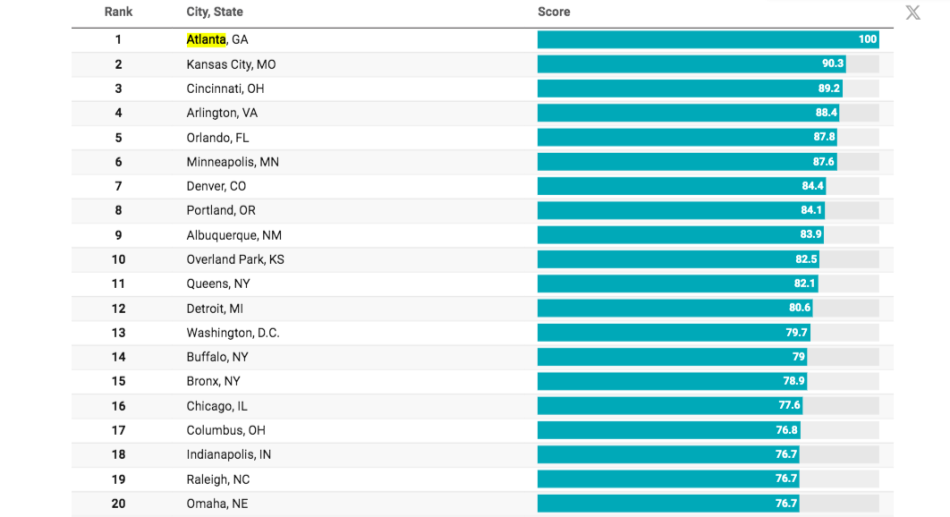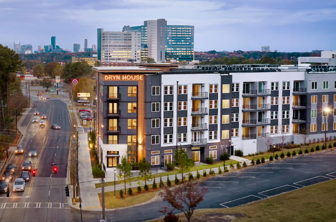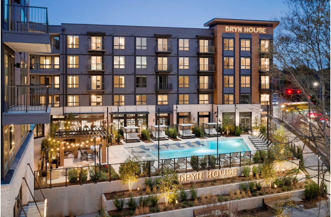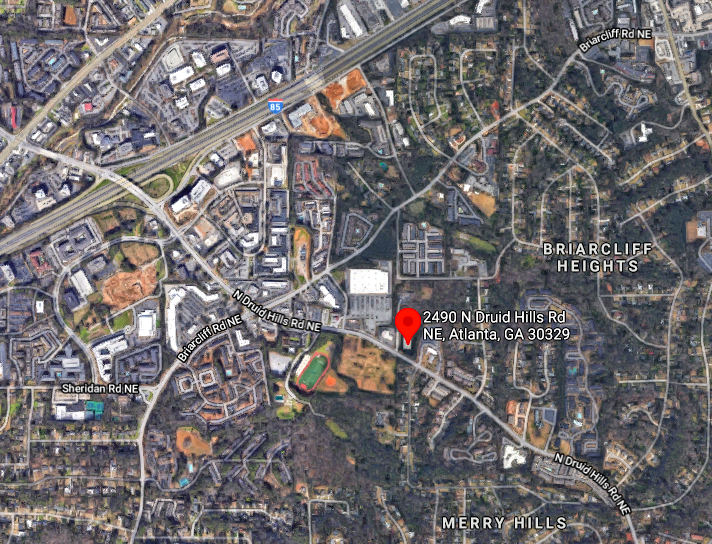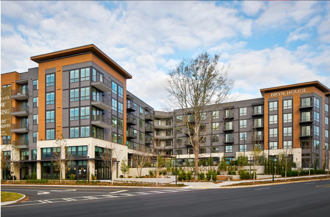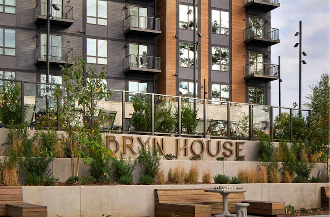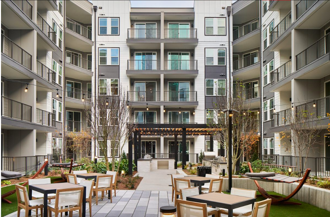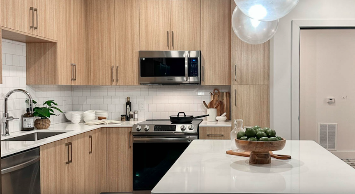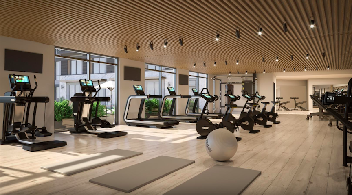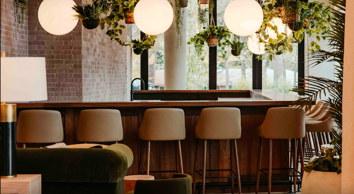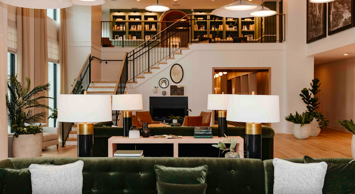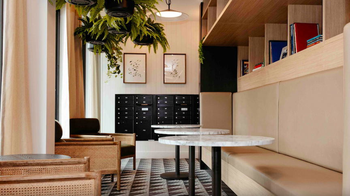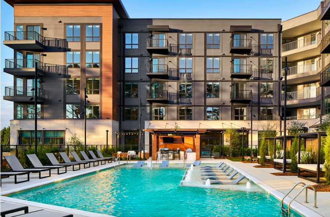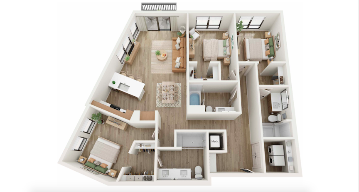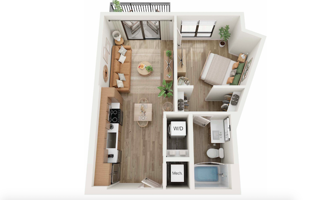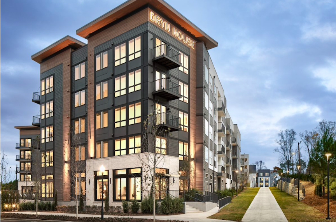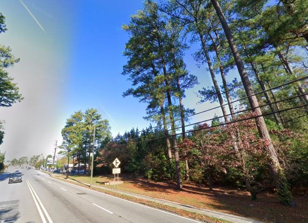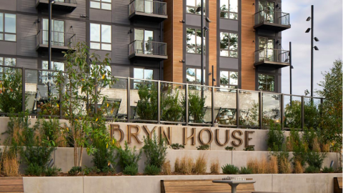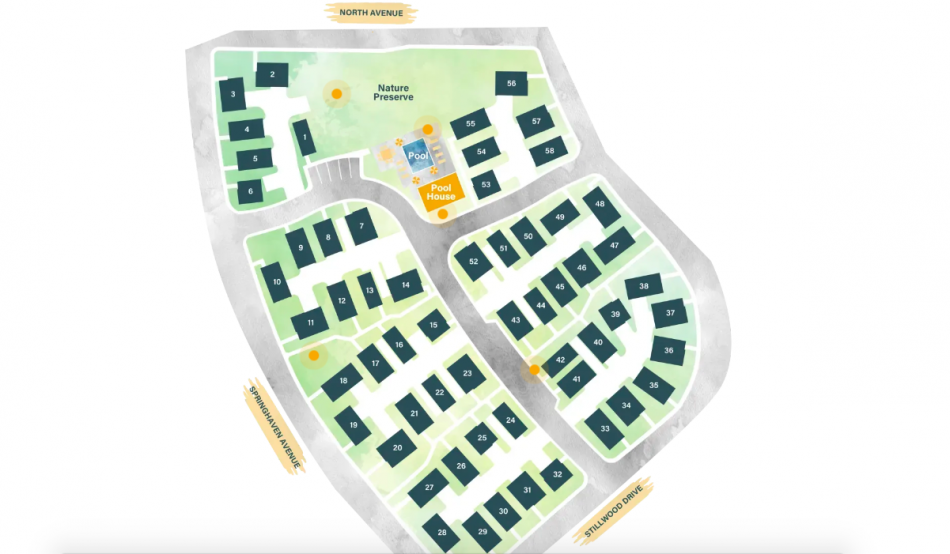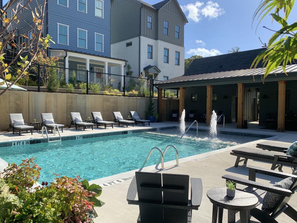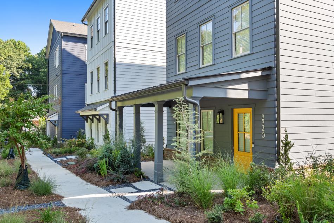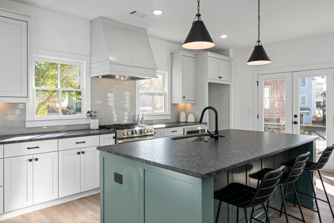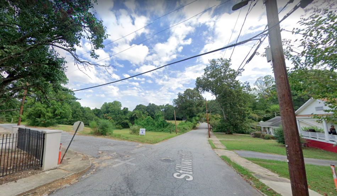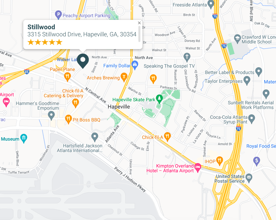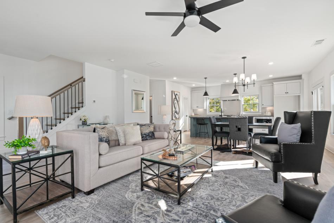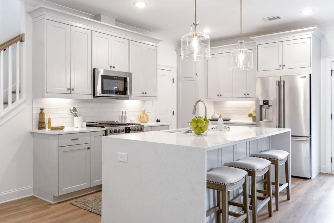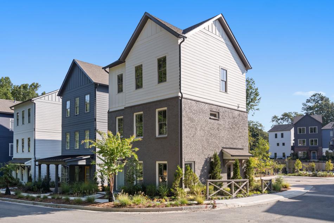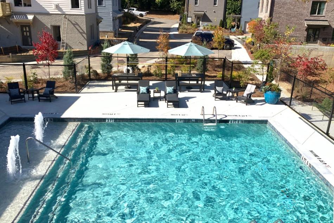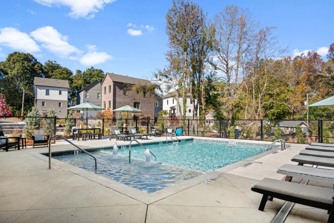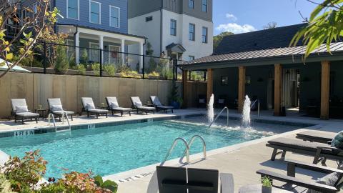Report: Gwinnett Place Mall has lost nearly 88 percent of its value
Josh Green
Mon, 01/08/2024 - 13:04
Gwinnett Place Mall has slipped from a regional attraction over the past 20 years into a magnet for unfortunate headlines that’s empty enough for Netflix’s Stranger Things to transform its interiors into 1980s-style mall sets for two seasons. But that might not be the most tragic aspect of the mall’s decline.
According to a 2023 economic analysis prepared by KB Advisory Group for the Gwinnett Place Community Improvement District, the mall has hemorrhaged 87.6 percent of its collective appraised tax value over the past two decades, despite the county’s population swelling around it.
That means Gwinnett Place Mall fell from an appraised value of $167 million in 1999 to just $20.6 million in 2022, as most stores vacated the property and just a handful of big-box tenants elected to remain, according to KB Advisory Group’s year-end analysis
Given its past importance to central Gwinnett’s economy, and the fact that redevelopment efforts have yet to begin a year and ½ after plans for the mall’s mixed-use overhaul emerged, the mall could be seen as an economic albatross. But Gwinnett Place CID leaders are carrying an optimistic tone as 2024 unfolds.
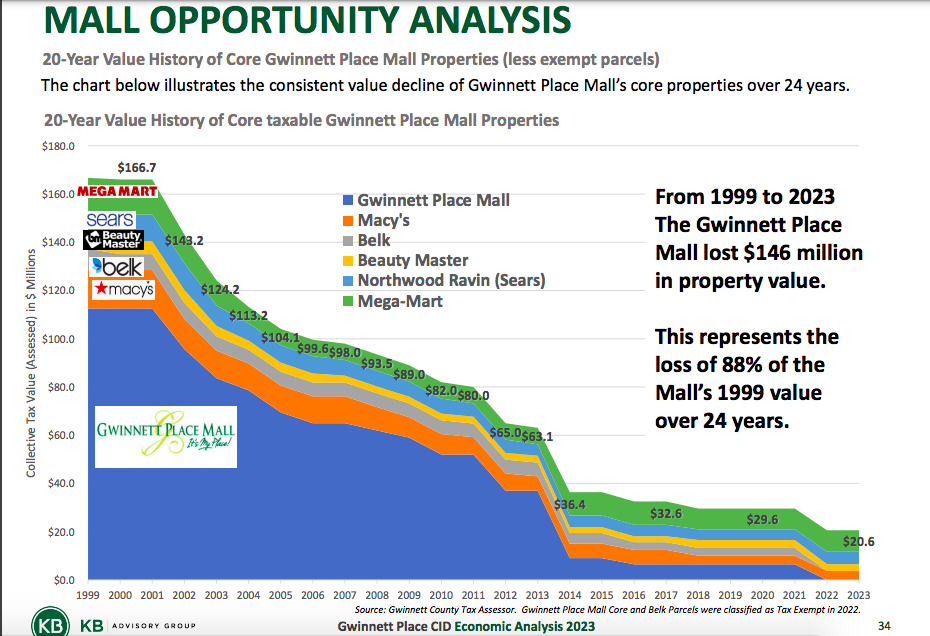 Gwinnett Place CID; KB Advisory Group
Gwinnett Place CID; KB Advisory Group
Following input from 2,500 area residents, a team of “Gwinnett Place To Be” revitalization strategists took the strongest elements from two drafts and fused them into one final redevelopment concept that came to light in summer 2022.
That residential-heavy plan, called Global Villages, would create a central park as the communal nucleus, remake all roadways as Complete Streets with connections to other key points in Duluth, and enhance transit with possible bus-rapid-transit options and a new transit center.
According to Leo Wiener, Gwinnett Place CID board of directors chair, one 2023 highlight saw the Gwinnett County Board of Commissioners adopt an action plan for making the Global Villages development a reality. The current business district has a $15.9-billion statewide economic impact—a bump of $2.5 billion since 2020—despite the fact no significant redevelopment of mall property has begun, according to Wiener.
“Given the importance of this project to Gwinnett County government and community residents, thoroughness will be the guiding principle as county officials select the right partners for the revitalization of the Gwinnett Place Mall site over the coming years,” Wiener wrote in a 2023 year-end review distributed Thursday. “Gwinnett Place remains the economic engine of Gwinnett County. This small area of approximately 2,000 acres continues to have a big impact on the county, region, and state.”
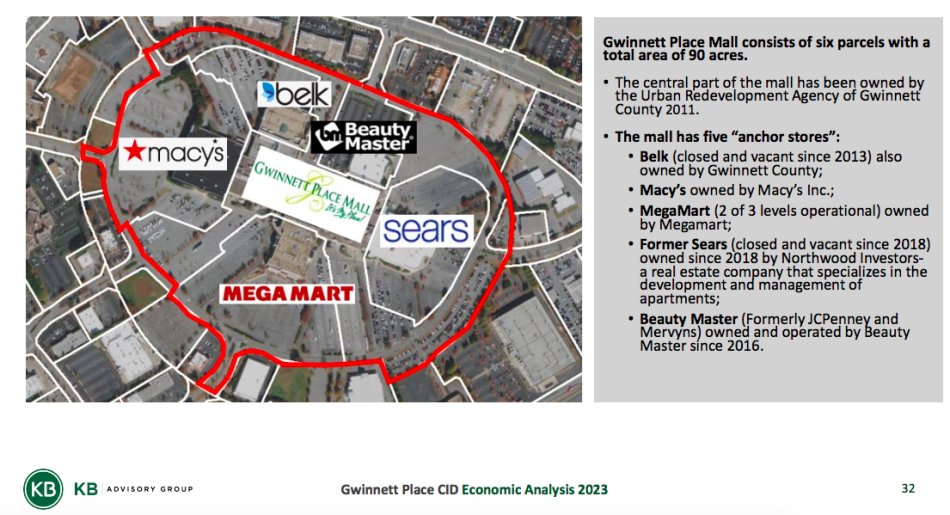 Overview of big-box departures and tenants at Gwinnett Place Mall. Gwinnett Place CID; KB Advisory Group
Overview of big-box departures and tenants at Gwinnett Place Mall. Gwinnett Place CID; KB Advisory Group
While no timeline for development has been set, the Global Villages plan’s scale is massive.
It calls for between 2,400 and eventually 3,800 new multifamily housing units, 55,000 square feet of retail, and 51,000 square feet of offices. Other aspects would see about 13 acres of new park space, a 750-space parking garage, and a new cultural and education center, according to Gwinnett Place CID’s most recent tally.
The recent analysis compiled three models showing how the sooner Gwinnett Place Mall's projected two-decade redevelopment process begins, the more beneficial it could be for the county.
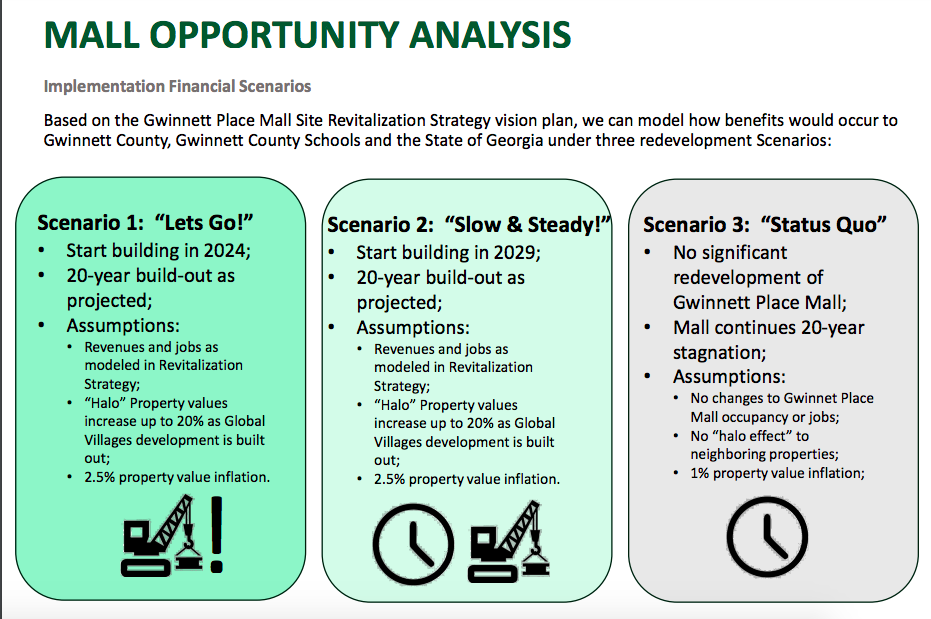 Gwinnett Place CID; KB Advisory Group
Gwinnett Place CID; KB Advisory Group
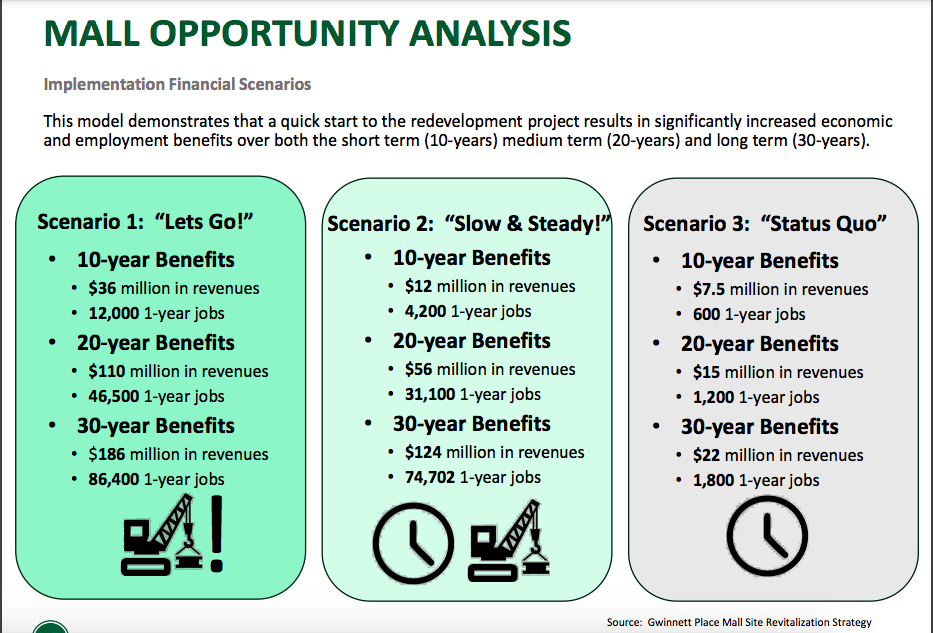 Gwinnett Place CID; KB Advisory Group
Gwinnett Place CID; KB Advisory Group
“We believe that if Gwinnett County can begin the transformation of the former Gwinnett Place Mall site into the Global Villages concept that Gwinnett County and the community envisioned [in 2023], the economic impact of the area would grow exponentially,” Jonathan Gelber, KB Advisory Group vice president, said in a prepared statement. “The Global Villages redevelopment project is now set up and ready to go!”
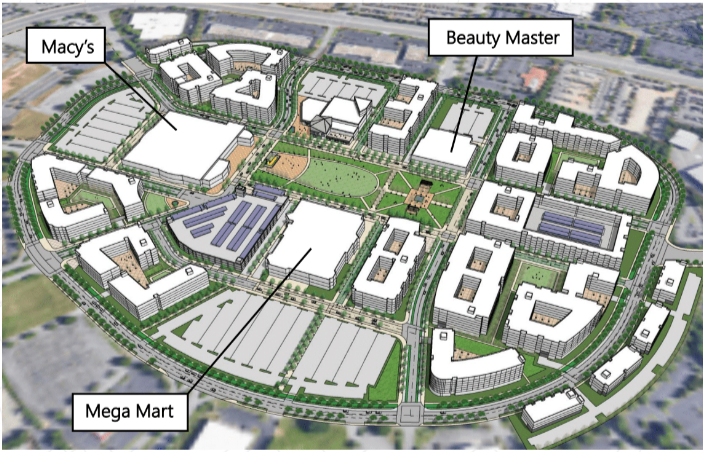 The overarching concept for new construction, with existing big-box stores as standalone retail islands and greenspace woven throughout. Gwinnett Place CID/ARC/GwinnettPlaceToBe.com
The overarching concept for new construction, with existing big-box stores as standalone retail islands and greenspace woven throughout. Gwinnett Place CID/ARC/GwinnettPlaceToBe.com
Beyond the mall property, the 2,000-acre Gwinnett Place area counts more than 1.1 million square feet of real estate in various stages of development today, including 1,126 new housing units, according to KB Advisory Group.
Those projects include a 776-unit mid-rise multifamily building called Orchid Grove proposed along Pleasant Hill Road and a 36-room MainStay Suites Duluth hotel on Shackleford Road.
...
Follow us on social media:
Twitter / Facebook/and now: Instagram
• Gwinnett County news, discussion (Urbanize Atlanta)
Tags
Gwinnett Place Mall
Gwinnett Place Community Improvement District
Gwinnett Place CID
Atlanta Malls
OTP
North OTP
Gwinnett
Shopping Malls
KB Advisory Group
Duluth
Dying Malls
Interstate 85
Macy's
Global Village Project
Global Villages
Orchid Grove
Pleasant Hill Road
Images
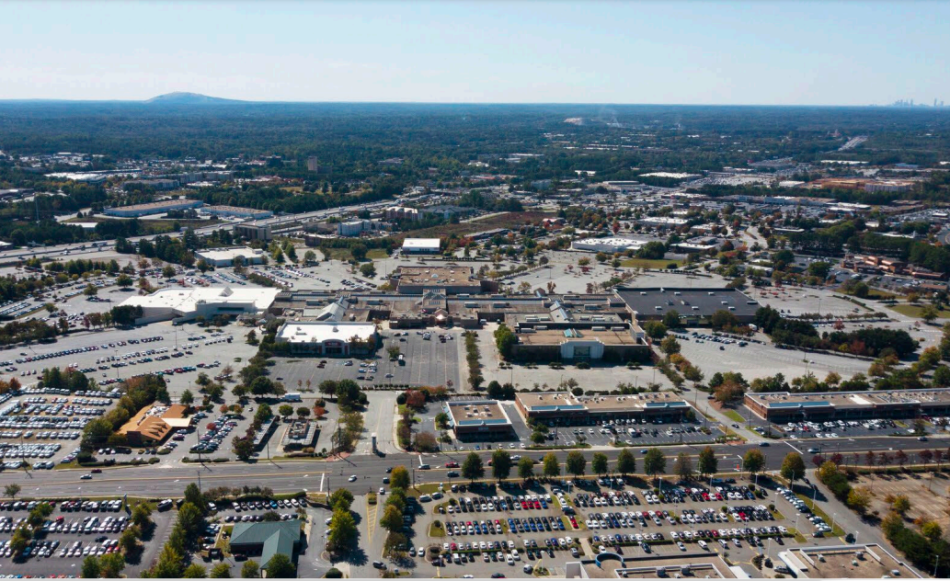 Current state of the 1980s mall property off Interstate 85 in Duluth, with Stone Mountain in the distance. Gwinnett Place CID; KB Advisory Group
Current state of the 1980s mall property off Interstate 85 in Duluth, with Stone Mountain in the distance. Gwinnett Place CID; KB Advisory Group
 Overview of big-box departures and tenants at Gwinnett Place Mall. Gwinnett Place CID; KB Advisory Group
Overview of big-box departures and tenants at Gwinnett Place Mall. Gwinnett Place CID; KB Advisory Group
 Gwinnett Place CID; KB Advisory Group
Gwinnett Place CID; KB Advisory Group
 Gwinnett Place CID; KB Advisory Group
Gwinnett Place CID; KB Advisory Group
 Gwinnett Place CID; KB Advisory Group
Gwinnett Place CID; KB Advisory Group
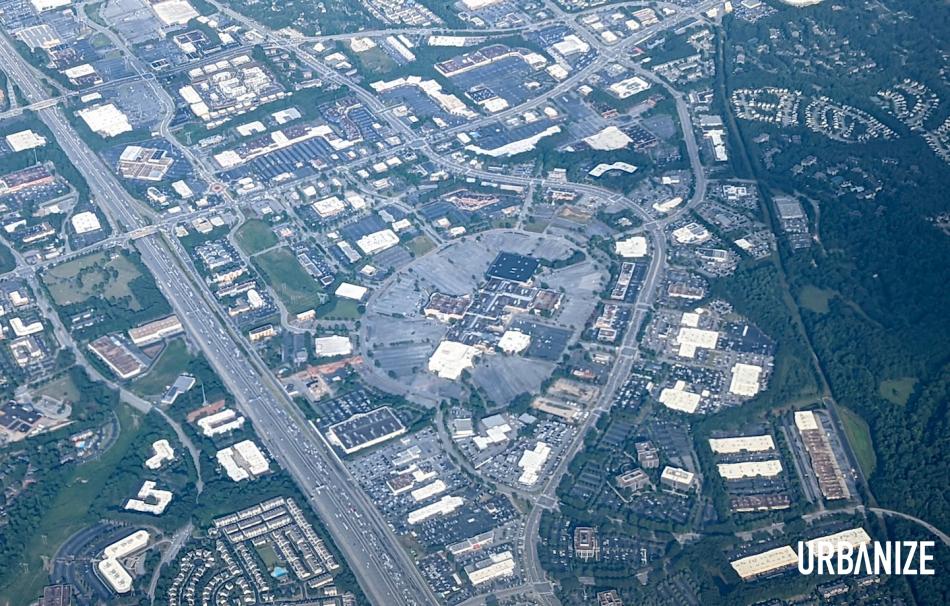 Gwinnett Place Mall's oval-shaped land of opportunity, as seen from thousands of feet above this month. Josh Green/Urbanize Atlanta
Gwinnett Place Mall's oval-shaped land of opportunity, as seen from thousands of feet above this month. Josh Green/Urbanize Atlanta
 The overarching concept for new construction, with existing big-box stores as standalone retail islands and greenspace woven throughout. Gwinnett Place CID/ARC/GwinnettPlaceToBe.com
The overarching concept for new construction, with existing big-box stores as standalone retail islands and greenspace woven throughout. Gwinnett Place CID/ARC/GwinnettPlaceToBe.com
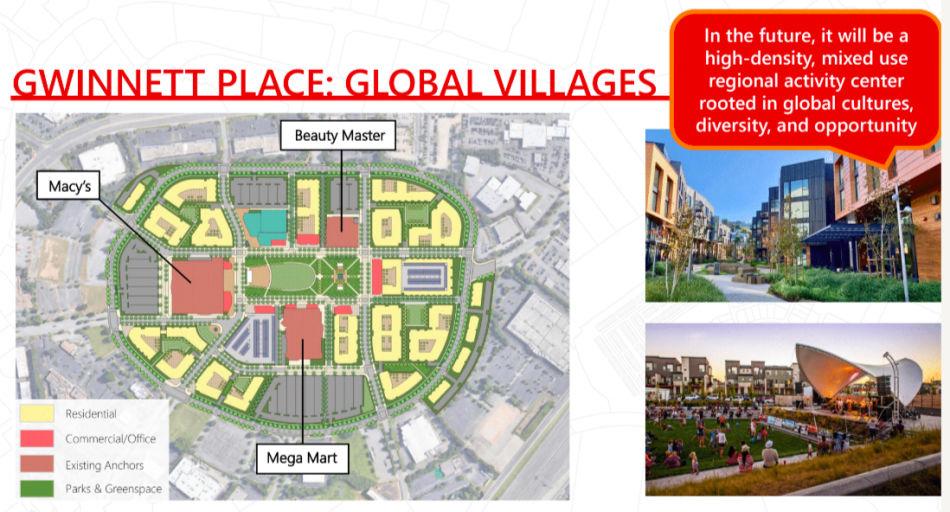 Overview of the concept preferred by the majority of 2,500 people quizzed about the mall property's future, according to project leaders. Gwinnett Place CID/ARC/GwinnettPlaceToBe.com
Overview of the concept preferred by the majority of 2,500 people quizzed about the mall property's future, according to project leaders. Gwinnett Place CID/ARC/GwinnettPlaceToBe.com
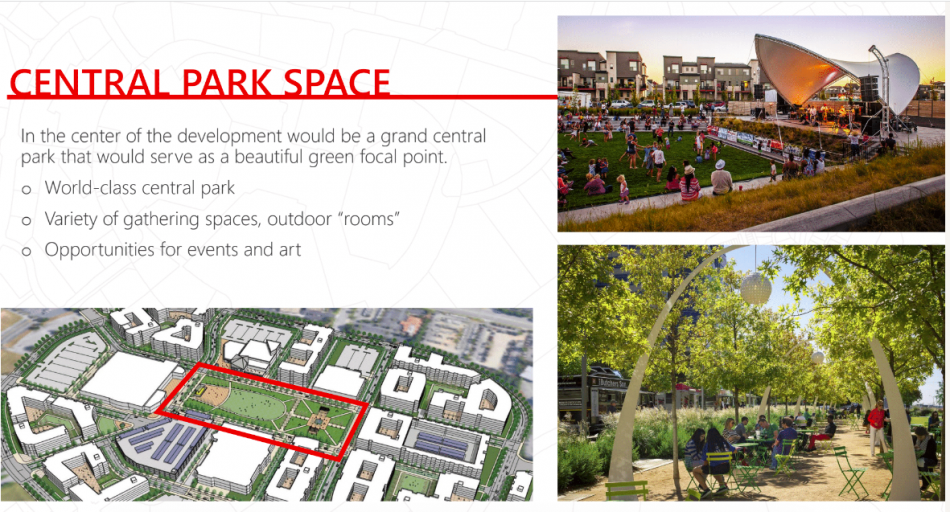 Gwinnett Place CID/ARC/GwinnettPlaceToBe.com
Gwinnett Place CID/ARC/GwinnettPlaceToBe.com
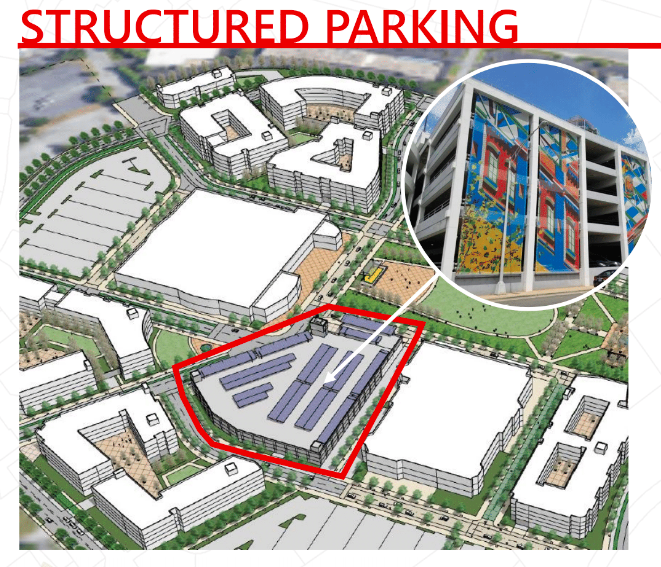 Gwinnett Place CID/ARC/GwinnettPlaceToBe.com
Gwinnett Place CID/ARC/GwinnettPlaceToBe.com
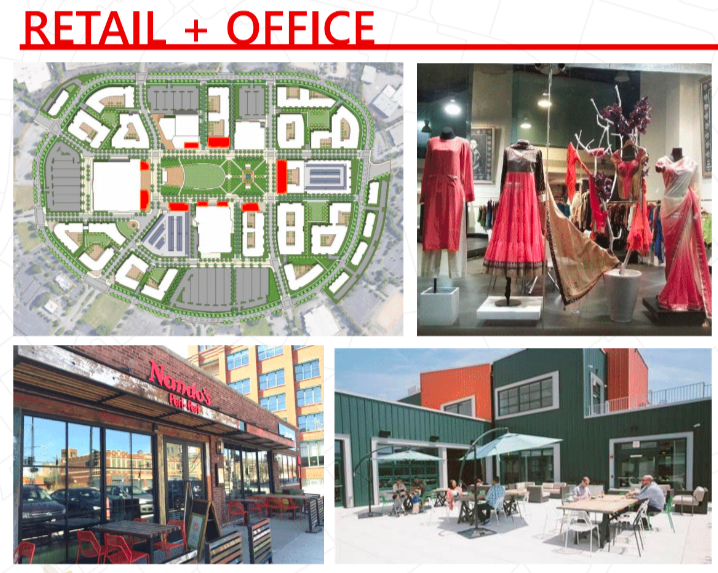 Gwinnett Place CID/ARC/GwinnettPlaceToBe.com
Gwinnett Place CID/ARC/GwinnettPlaceToBe.com
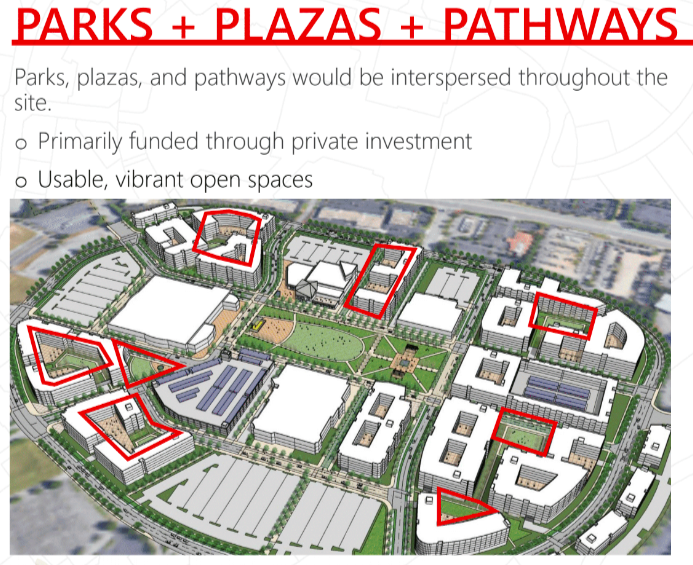 Gwinnett Place CID/ARC/GwinnettPlaceToBe.com
Gwinnett Place CID/ARC/GwinnettPlaceToBe.com
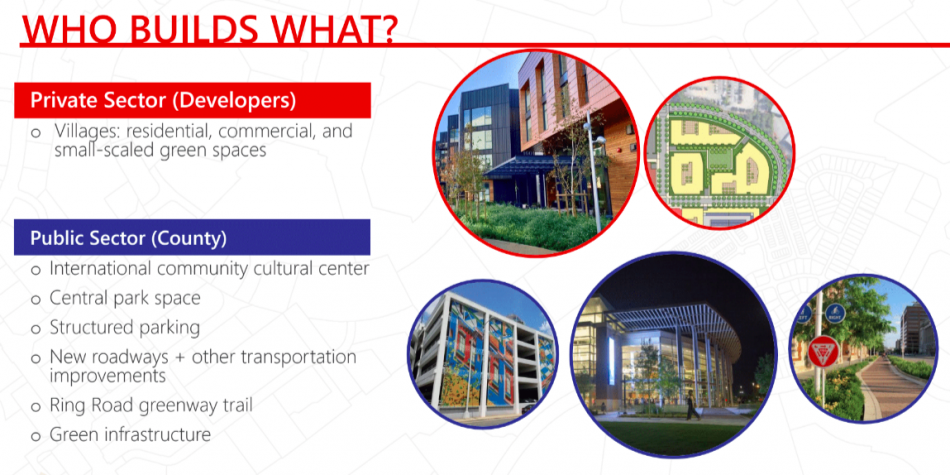 Gwinnett Place CID/ARC/GwinnettPlaceToBe.com
Gwinnett Place CID/ARC/GwinnettPlaceToBe.com
Subtitle
But embattled Duluth property is finally poised for redevelopment, per Gwinnett Place CID leadership
Neighborhood
Gwinnett County
Background Image
Image
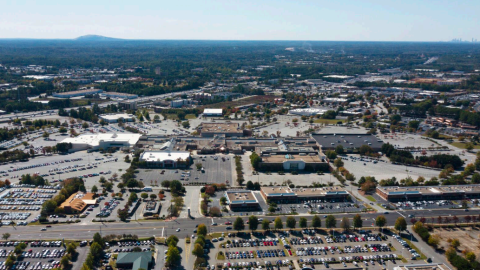
Before/After Images
Sponsored Post
Off
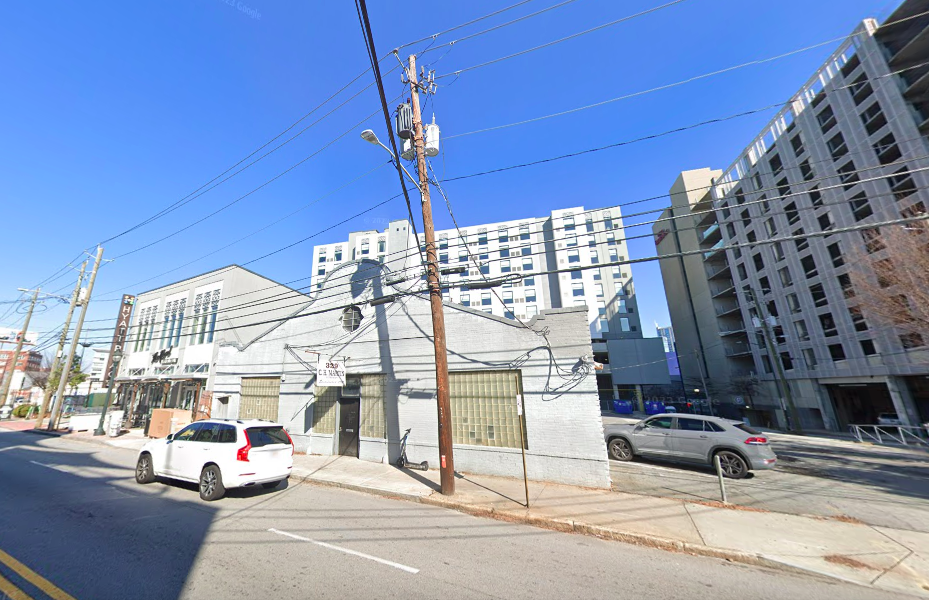 Current building on the 329 Marietta St. property today, with downtown's Hyatt Place shown to the left and behind. Google Maps
Current building on the 329 Marietta St. property today, with downtown's Hyatt Place shown to the left and behind. Google Maps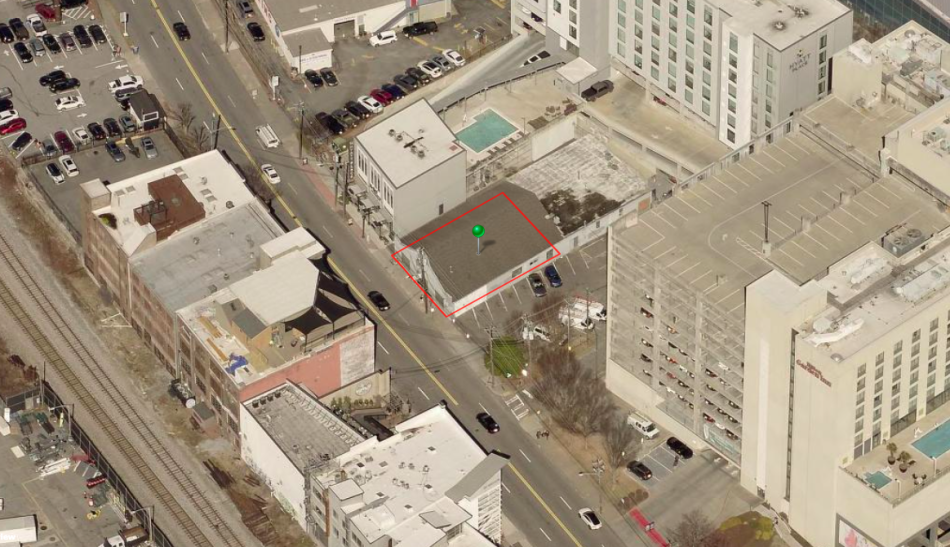 How the .35-acre plot is slotted along Marietta Street. Fulton County Government/Board of Assessors
How the .35-acre plot is slotted along Marietta Street. Fulton County Government/Board of Assessors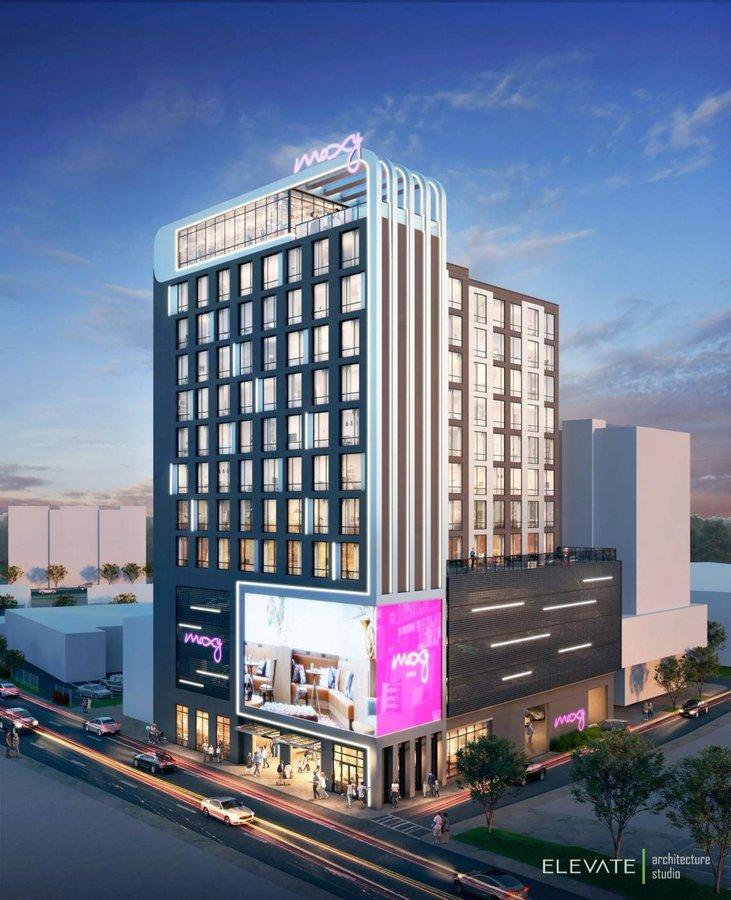 Moxy by Marriott; designs, Elevate Architecture Studio
Moxy by Marriott; designs, Elevate Architecture Studio Current building on the 329 Marietta St. property today, with downtown's Hyatt Place shown to the left and behind. Google Maps
Current building on the 329 Marietta St. property today, with downtown's Hyatt Place shown to the left and behind. Google Maps How the .35-acre plot is slotted along Marietta Street. Fulton County Government/Board of Assessors
How the .35-acre plot is slotted along Marietta Street. Fulton County Government/Board of Assessors Moxy by Marriott; designs, Elevate Architecture Studio
Moxy by Marriott; designs, Elevate Architecture Studio