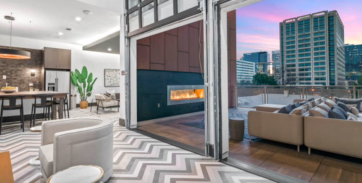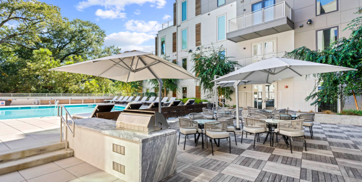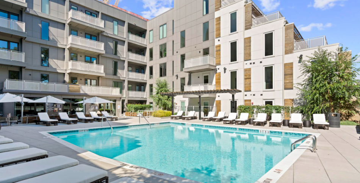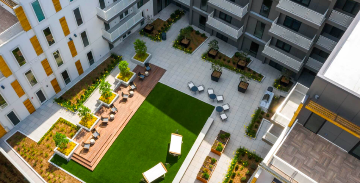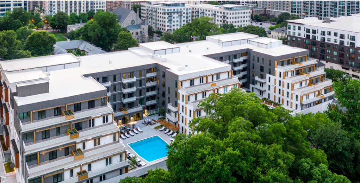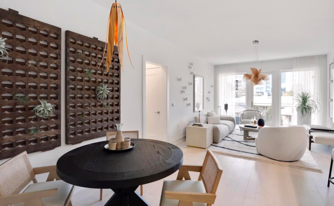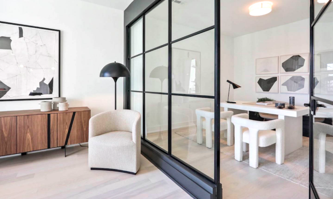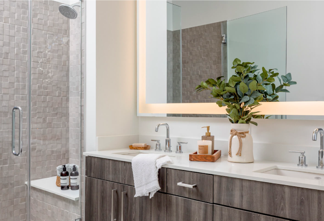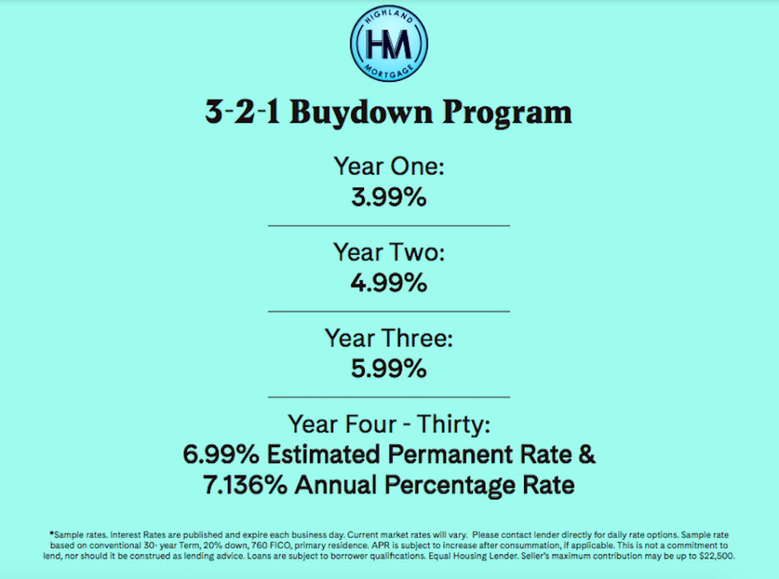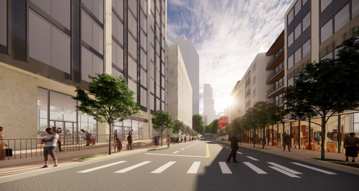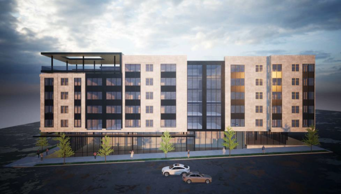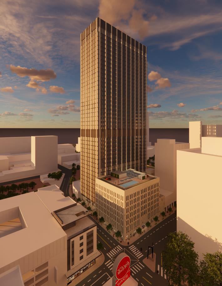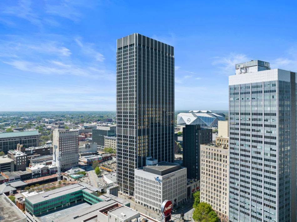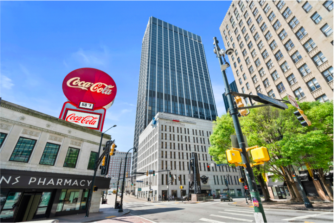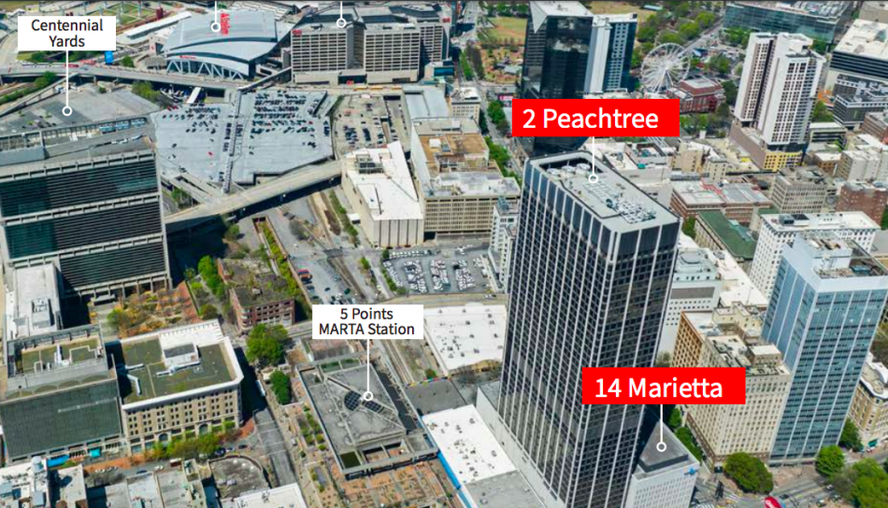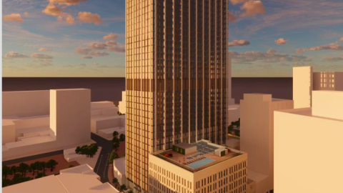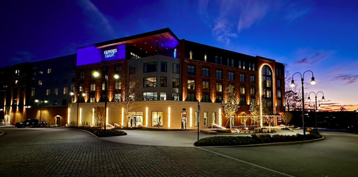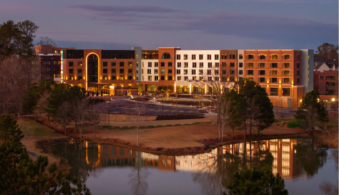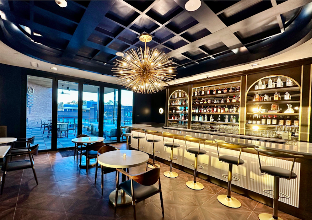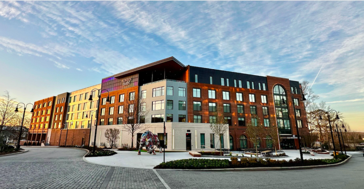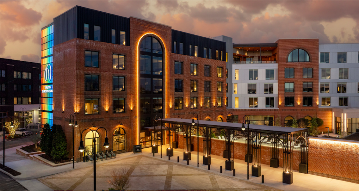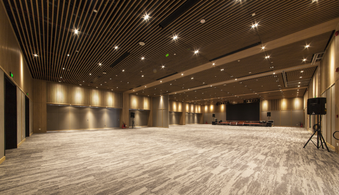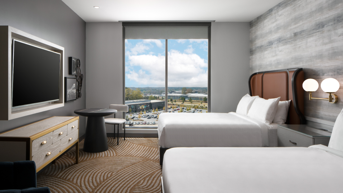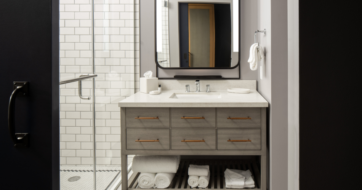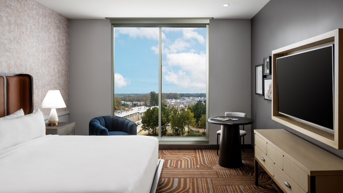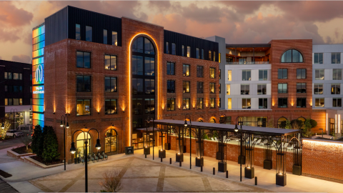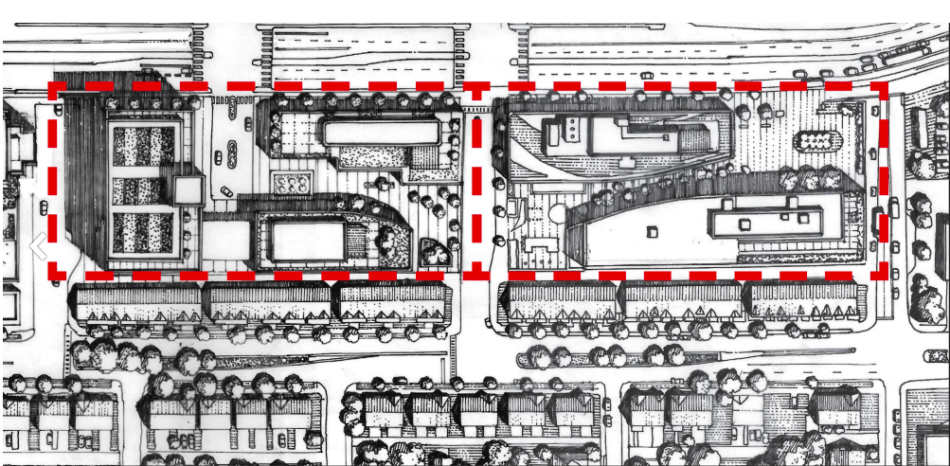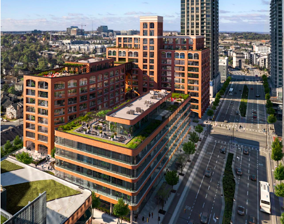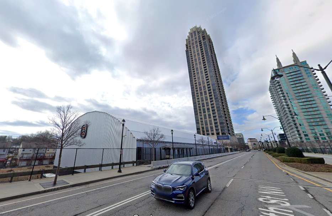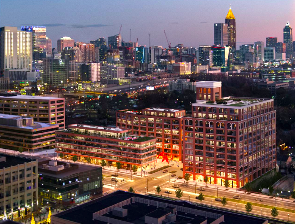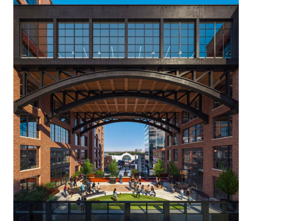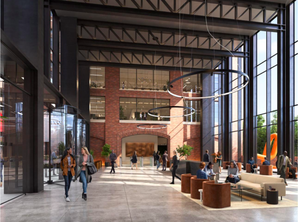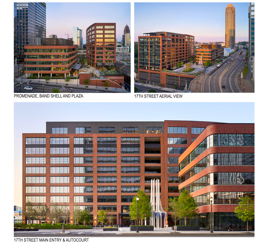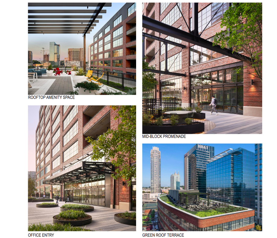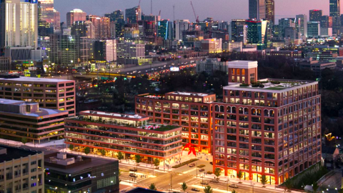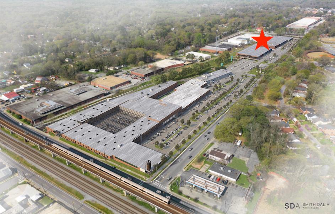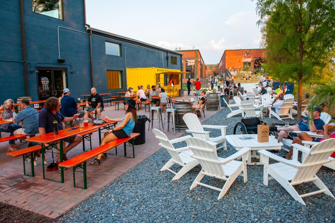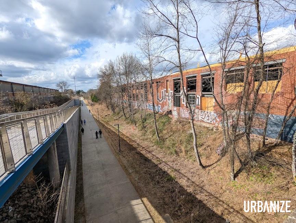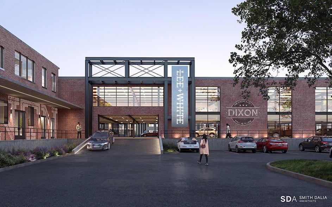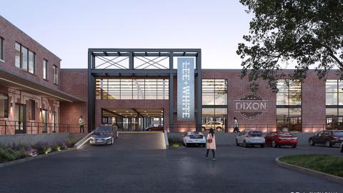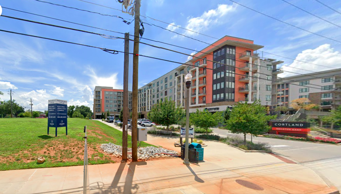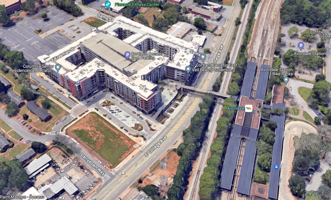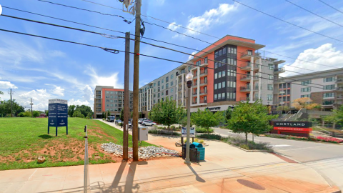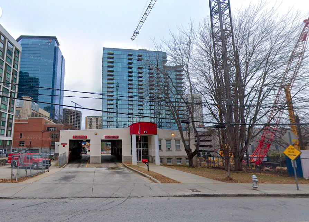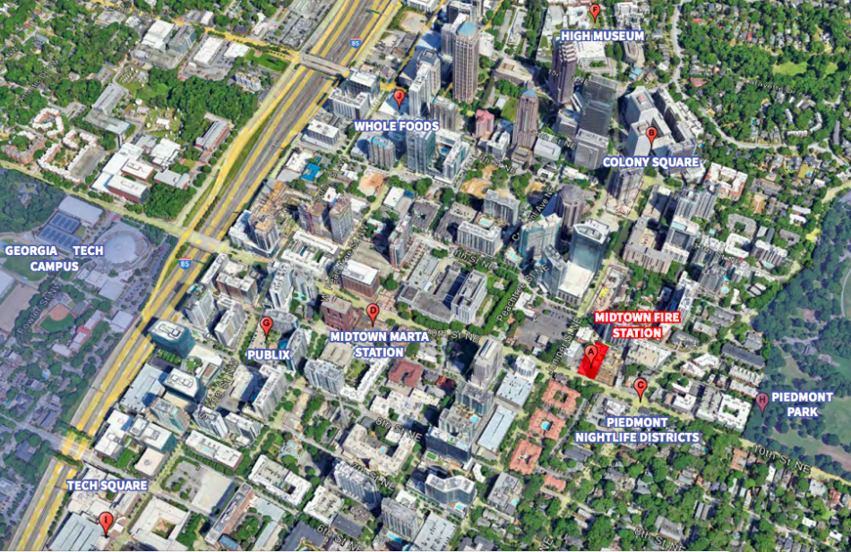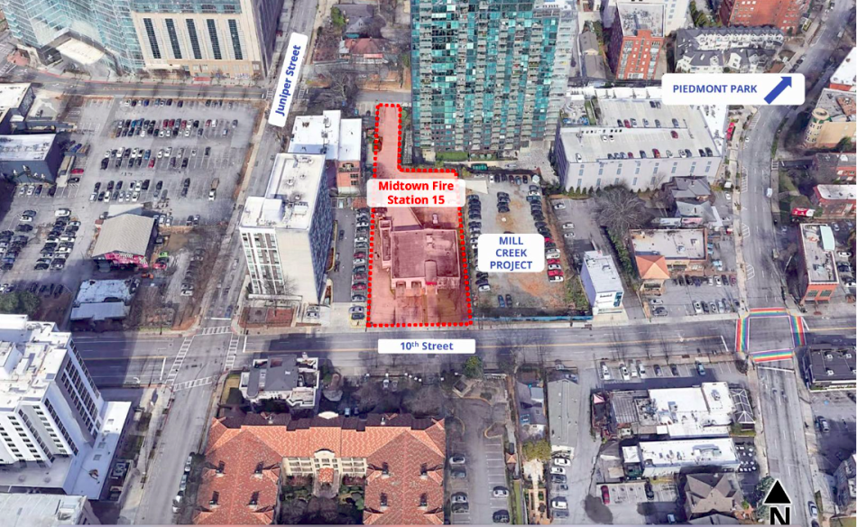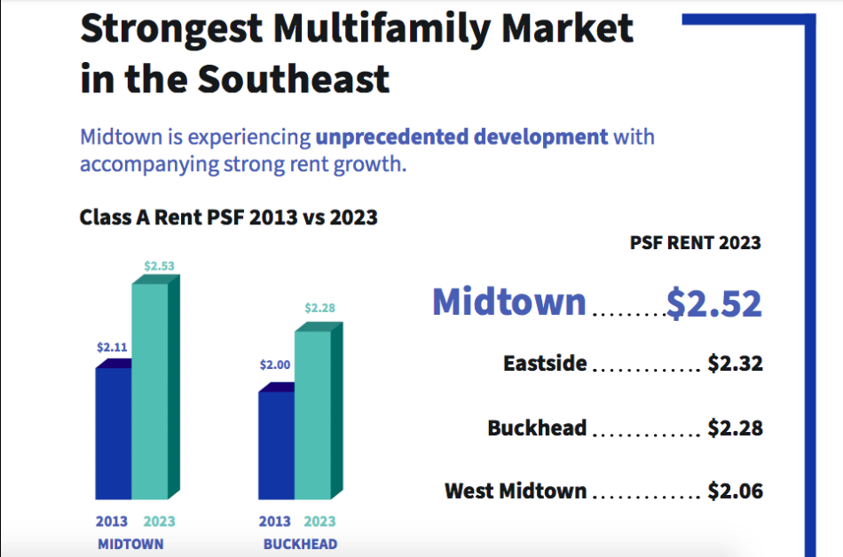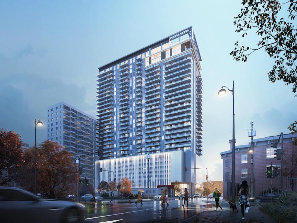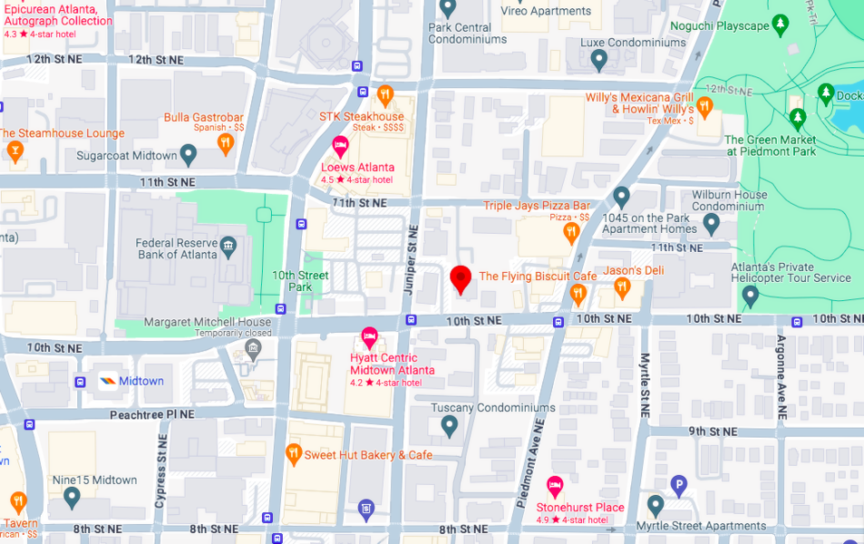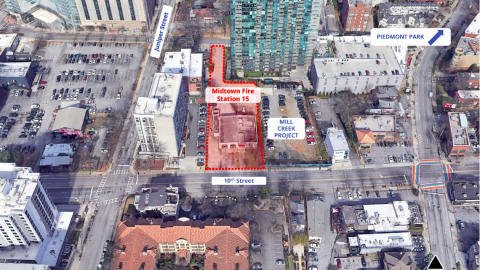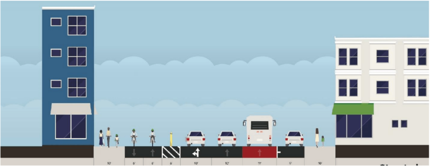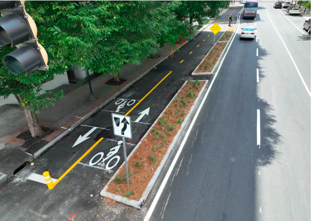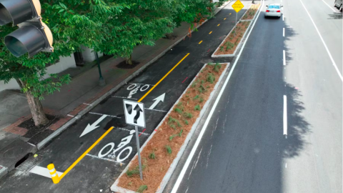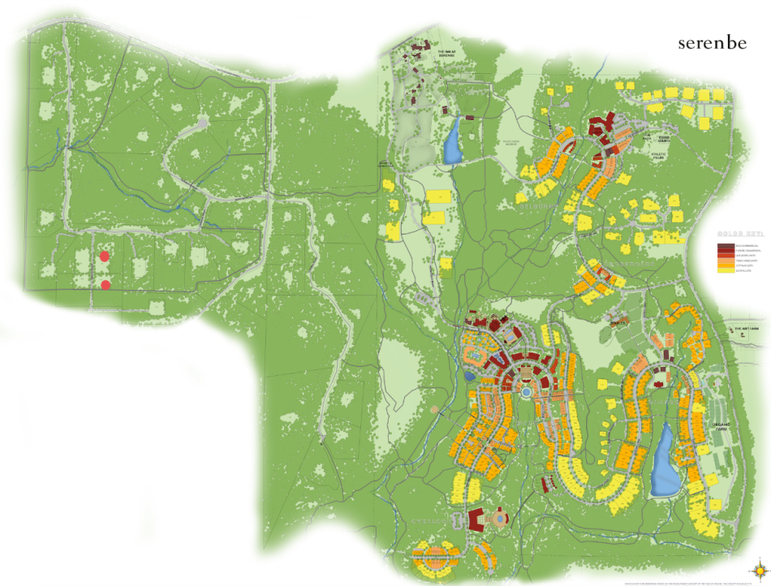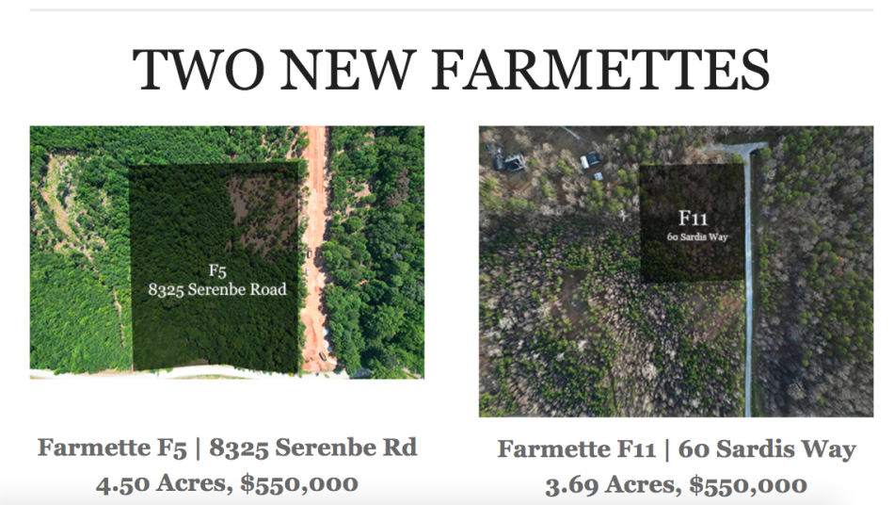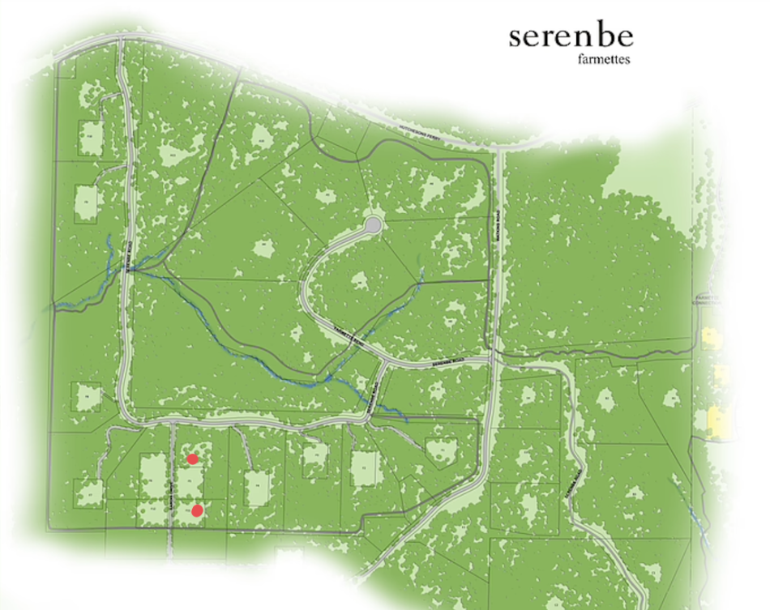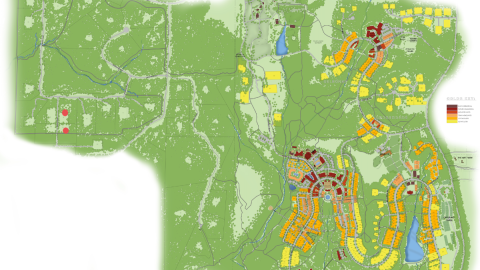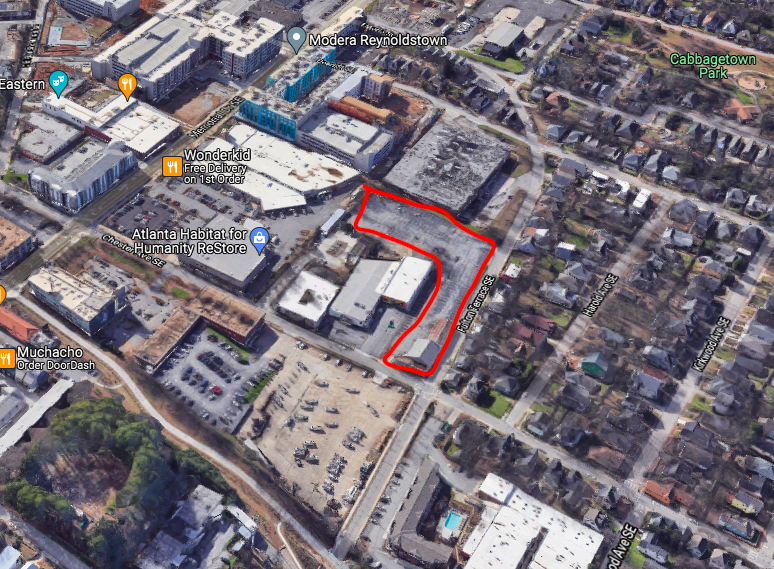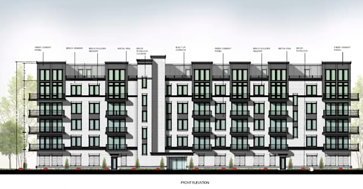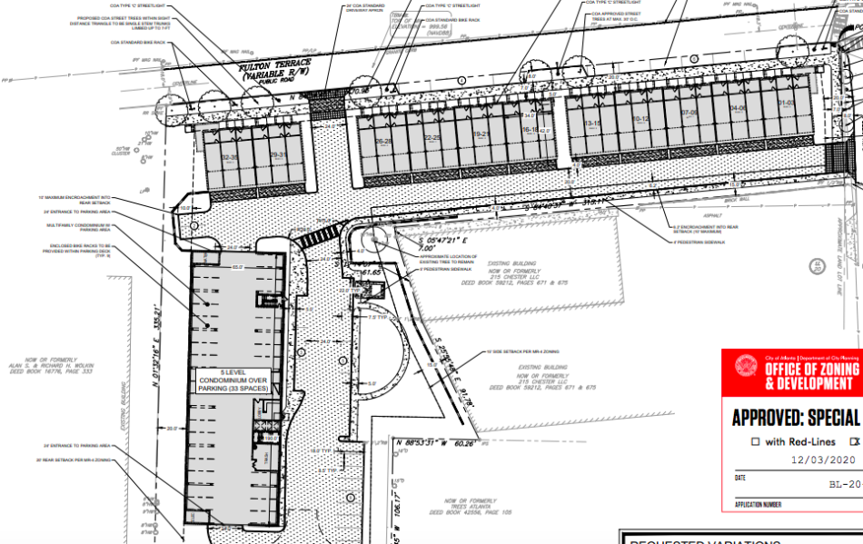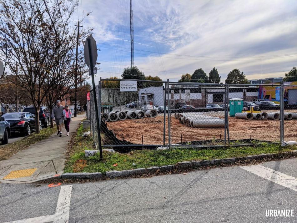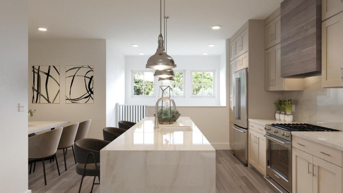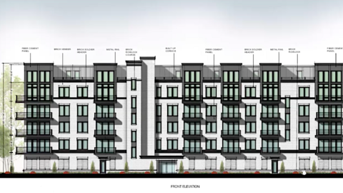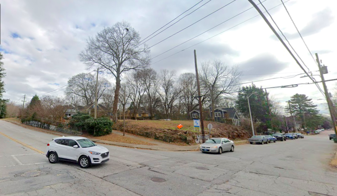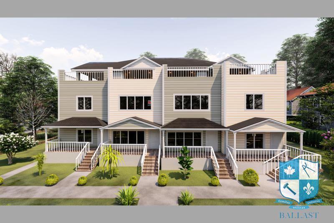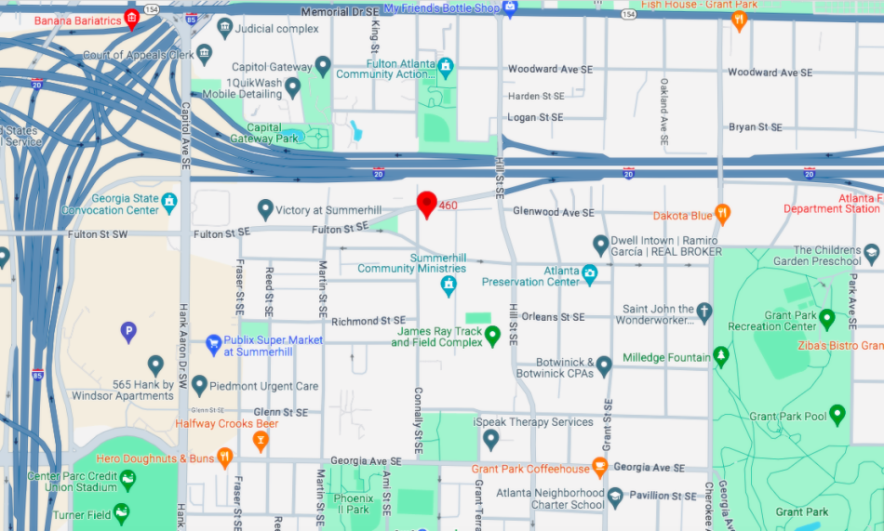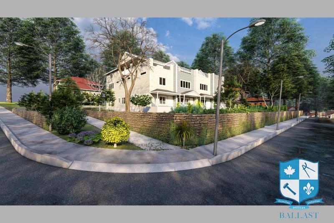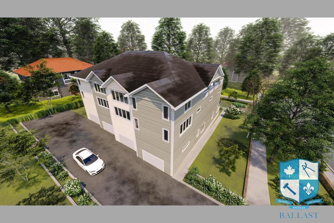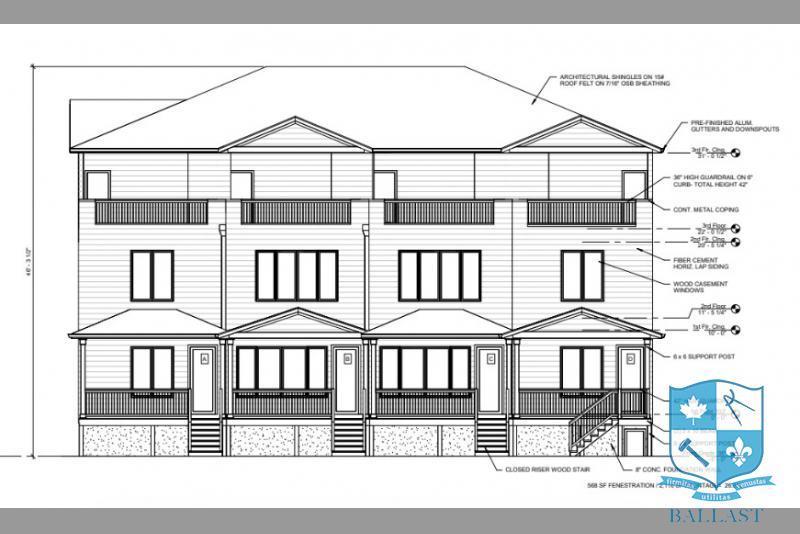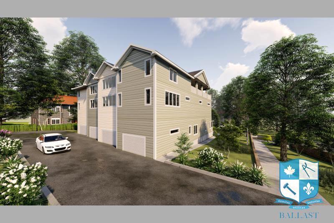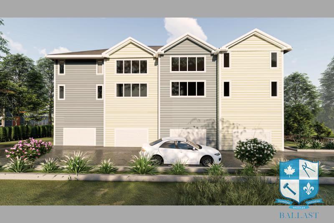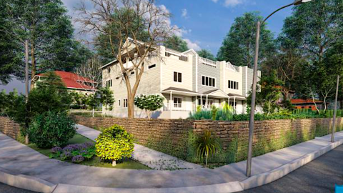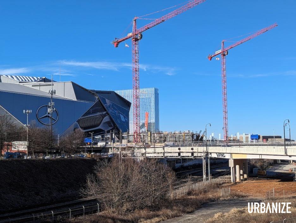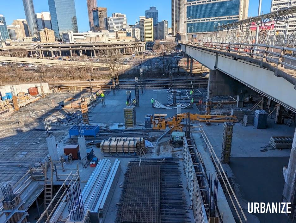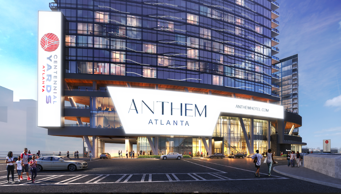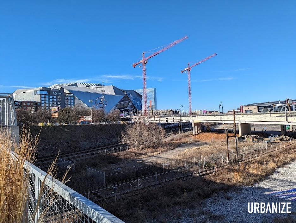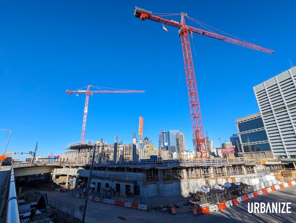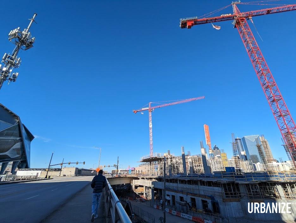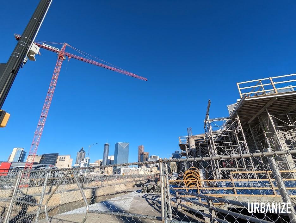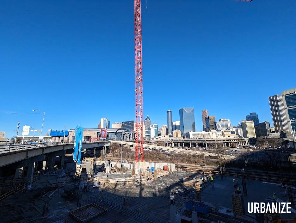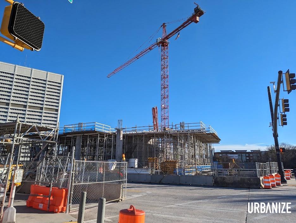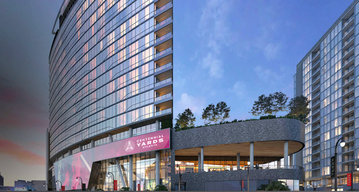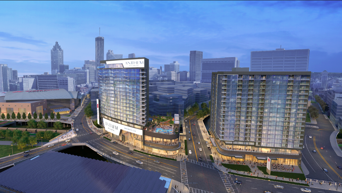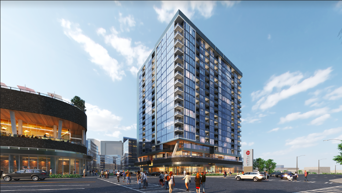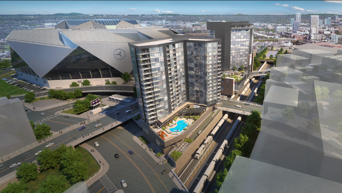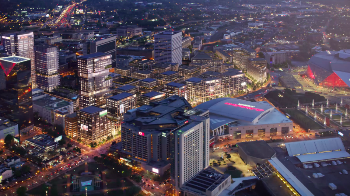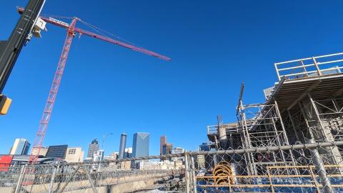After 4 years, unique Midtown condo stack still gunning for sellout Josh Green Fri, 01/19/2024 - 12:59 For all the hype during construction about its eye-catching, stair-stepped design and enviable location half a dozen blocks from Piedmont Park, the J5 condo project in Midtown was beset by terrible timing: Developers declared it finished in March 2020, just as pandemic lockdowns were taking hold in Atlanta—and the thought of living stacked atop other people lost its luster.
Almost four years later, nearly 30 percent of J5’s new condos have yet to land buyers.
But the building’s sales team is optimistic that will change as another new year dawns, and they’re dangling relatively low (starting) interest rates as incentives to bring in more buyers, who’ve come from across the metro—and the country—so far.
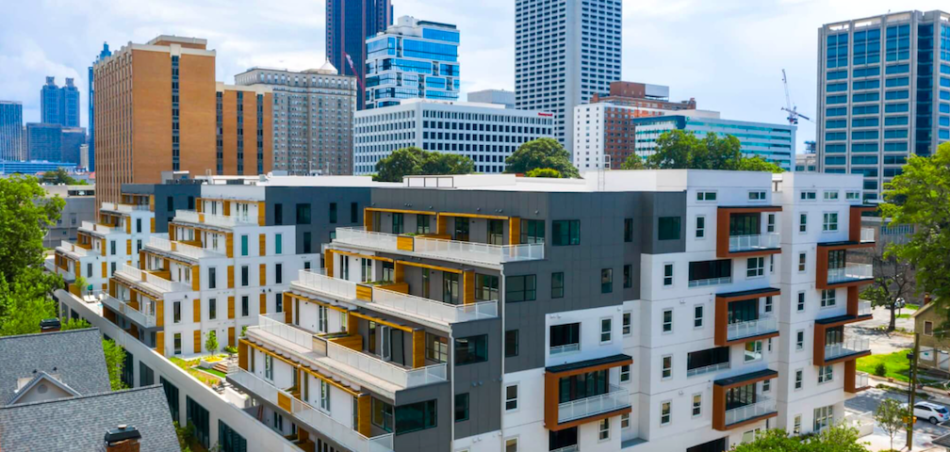 The J5 building's uniquely stair-stepped design near amenities levels at 775 Juniper Street NE. Photos courtesy of J5/Engel & Völkers Atlanta
The J5 building's uniquely stair-stepped design near amenities levels at 775 Juniper Street NE. Photos courtesy of J5/Engel & Völkers Atlanta
Designed by Smith Dalia, the six-story project by Dezhu US replaced a surface parking lot and several low-rise buildings, marking the largest condo venture to take shape in Midtown since the Great Recession. It delivered 149 condos total, each with outdoor space, and was billed as an alternative to so much high-rise living in the area.
J5 flaunted a “sunset lounge” near the roof, 24-hour security, greenspaces and a pool set like alcoves into the building, and floorplans ranging from 703-square-foot one-bedrooms to two-bedrooms with just shy of 1,400 square feet.
Later, in 2021, a $1-million renovation aimed to retrofit the new building to better suit post-pandemic buyers. That included a redo of lobbies and other shared spaces, more WiFi capacity across the property, and two model condos designed by Musso Design Group and Habachy Designs meant to showcase flexible floorplans.
As banners draped from J5 balconies have declared, price discounts of more than $100,000 per unit have come in the years since.
According to Jessica Dortch, Engel & Völkers Atlanta marketing coordinator, 43 condos remain unsold at J5, but just one of them is a one-bedroom unit, now priced at $529,900.
Two-bedroom offerings start at $549,900 and top out at $764,900 these days, according to Dortch.
In recent days the sales team has released what’s called a 3-2-1 rate buy-down incentive. That means interest rates on condo purchases start at 3.99 percent for the first year and gradually climb until year four, when rates would top out at an estimated 6.99 percent.
With the J5 condos that have sold, Dortch says there’s been “no definable trend” as to where buyers have been coming from.
“We have buyers from other major cities,” Dortch wrote via email, “[plus] regional buyers looking for a place in the city, homeowners trading in Cabbagetown or Reynoldstown for a condo in Midtown, parents buying for their children that are going to Emory [University] , Georgia State, or Georgia Tech, and parents buying a condo here to be close to children and grandchildren that live in Atlanta.”
As intown condo sales go, it sounds like the definition of across the board.
Swing up to the gallery for the latest photography showing the J5 building today.
...
Follow us on social media:
Twitter / Facebook/and now: Instagram
• Midtown news, discussion (Urbanize Atlanta)
Tags
775 Juniper Street NE J5 GROUP KORA Deluxeton Karen Rodriguez DEZHU US Smith Dalia Architects Michael Habachy Musso Design Group Engel & Völkers Atlanta Atlanta Condos Atlanta Condos for Sale Midtown Condos For-Sale Condos Condos
Images
 The J5 building's uniquely stair-stepped design near amenities levels at 775 Juniper Street NE. Photos courtesy of J5/Engel & Völkers Atlanta
The J5 building's uniquely stair-stepped design near amenities levels at 775 Juniper Street NE. Photos courtesy of J5/Engel & Völkers Atlanta
Subtitle J5 sales push with lower interest rates aims to attract more buyers, who’ve run the gamut thus far
Neighborhood Midtown
Background Image
Image
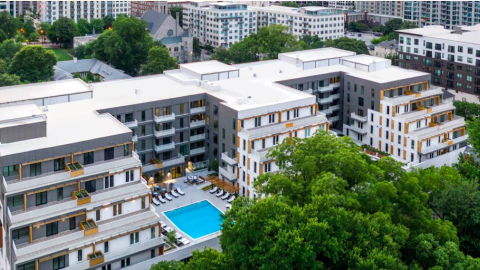
Before/After Images
Sponsored Post Off
