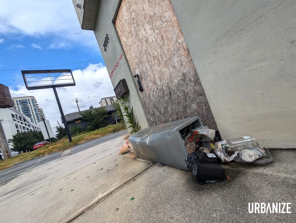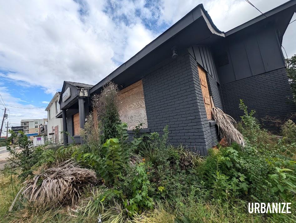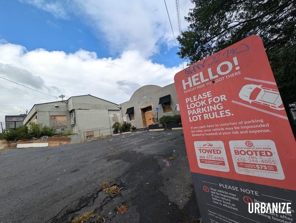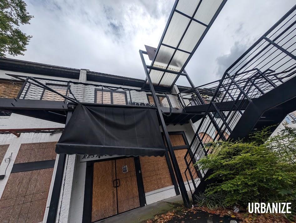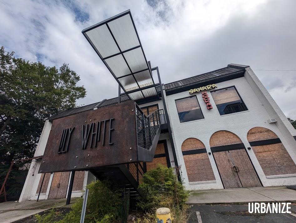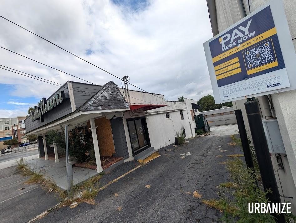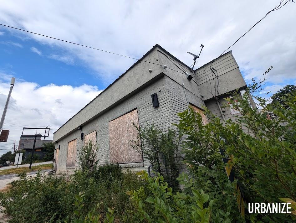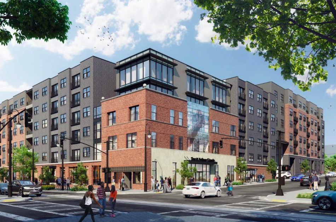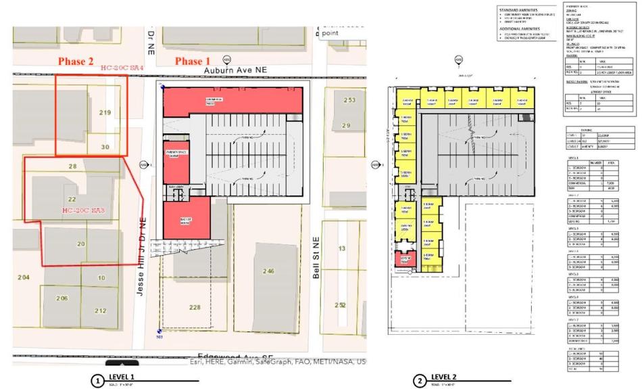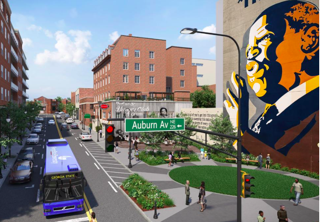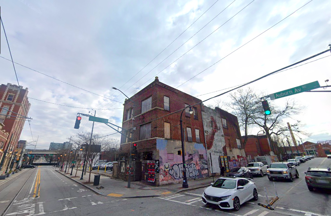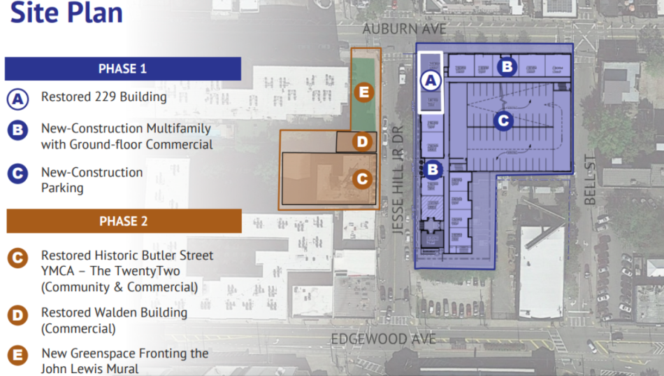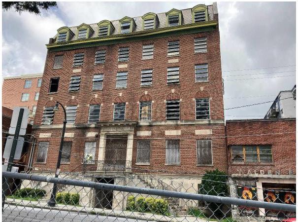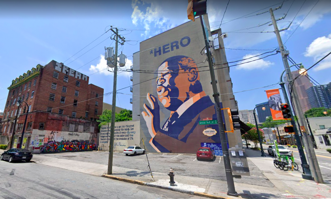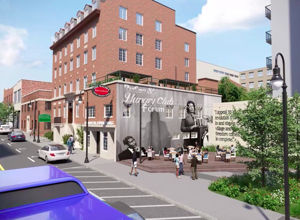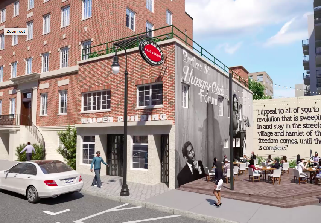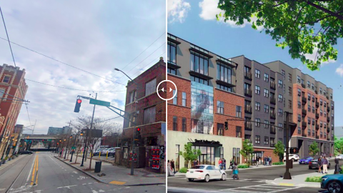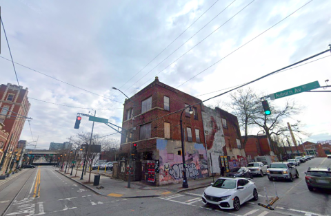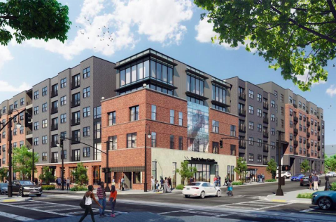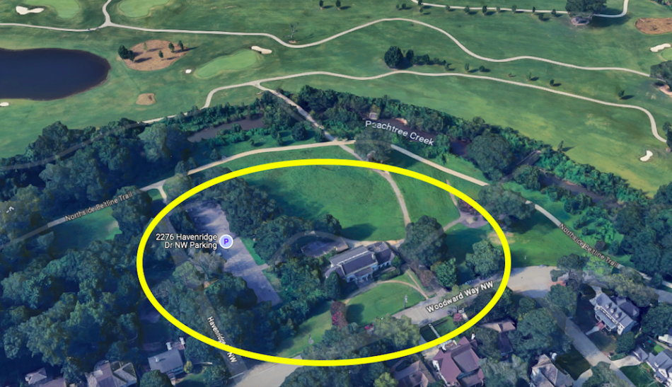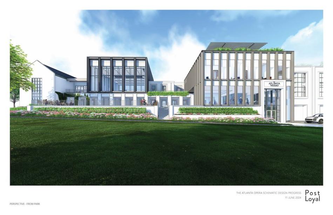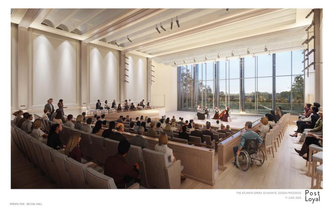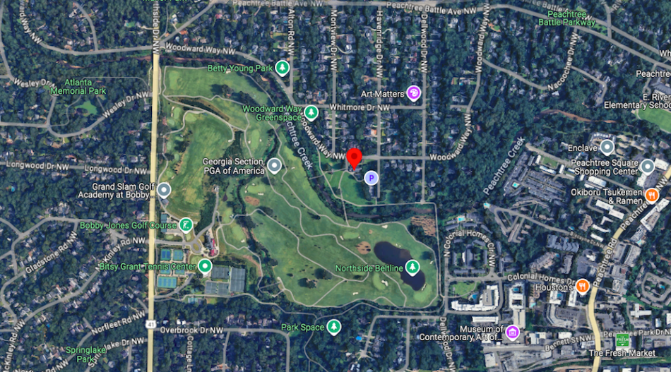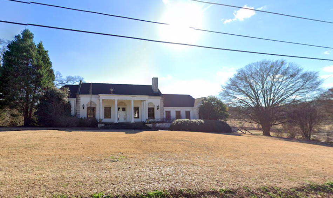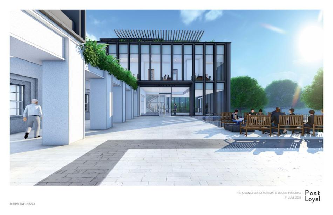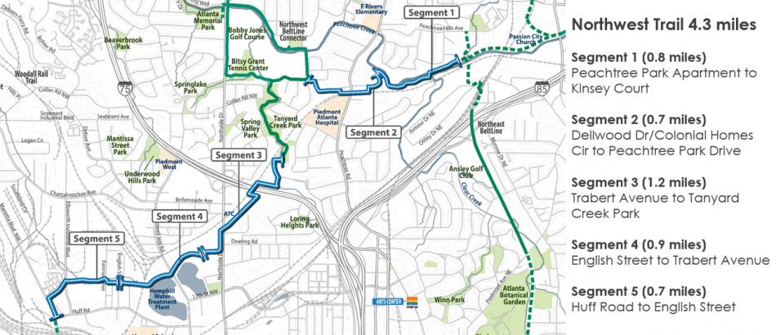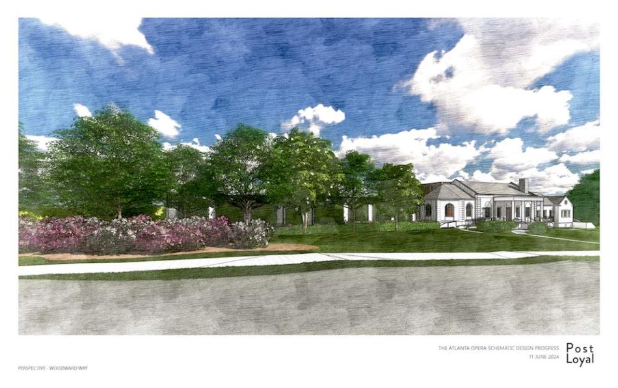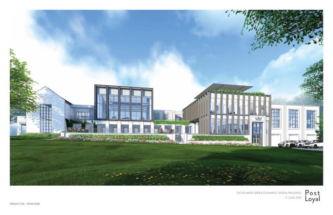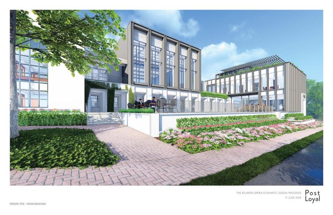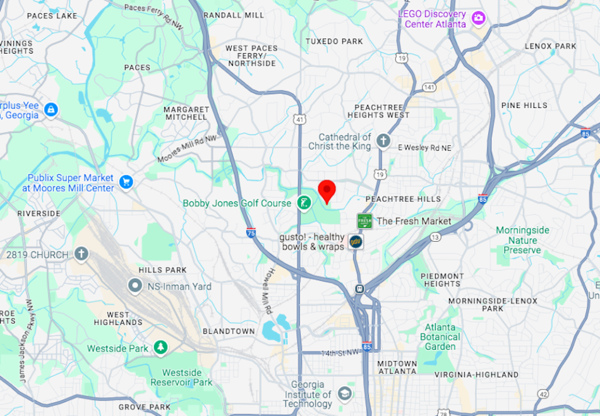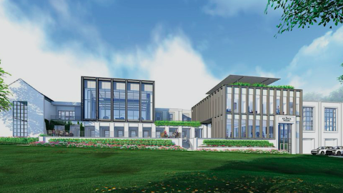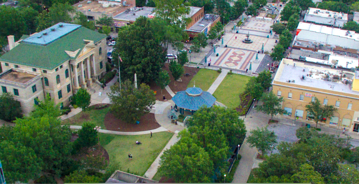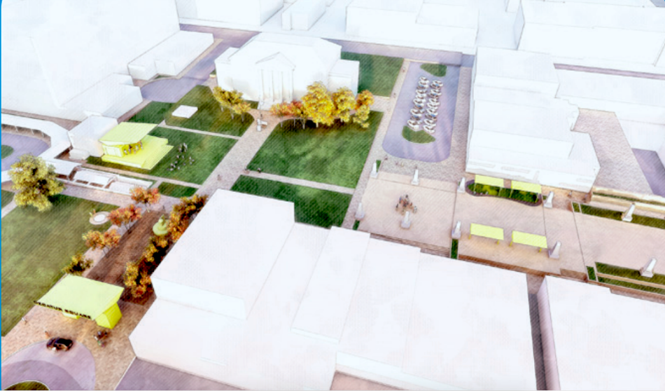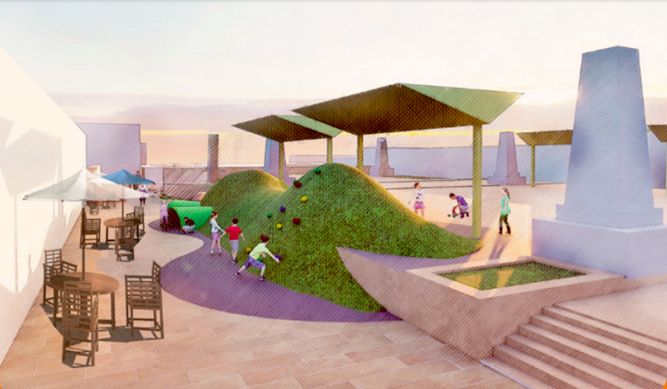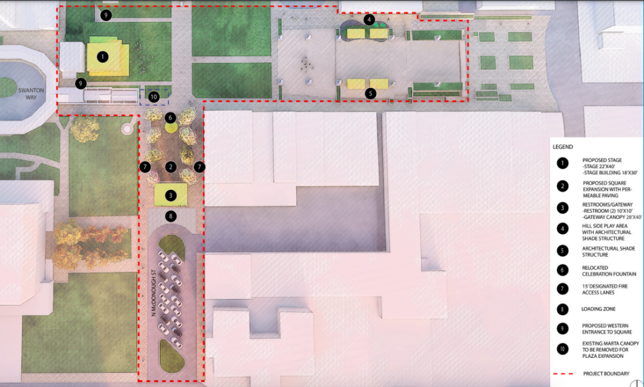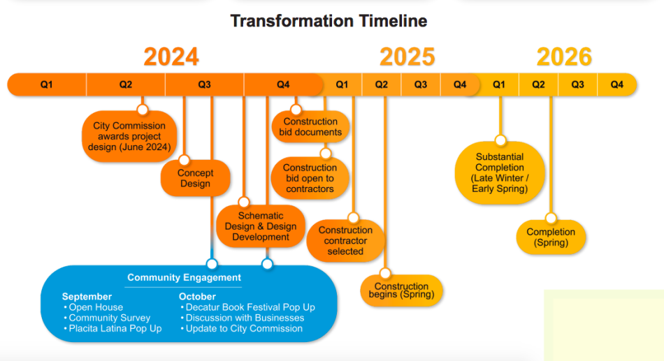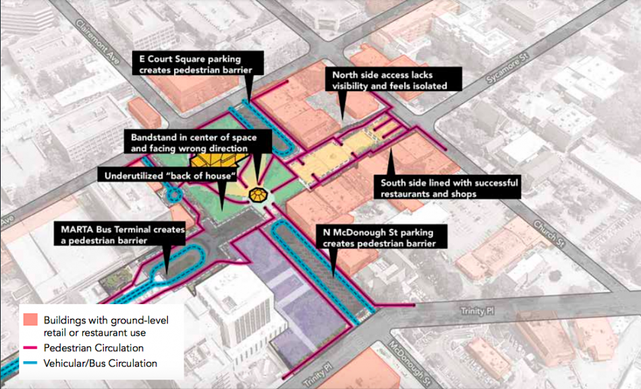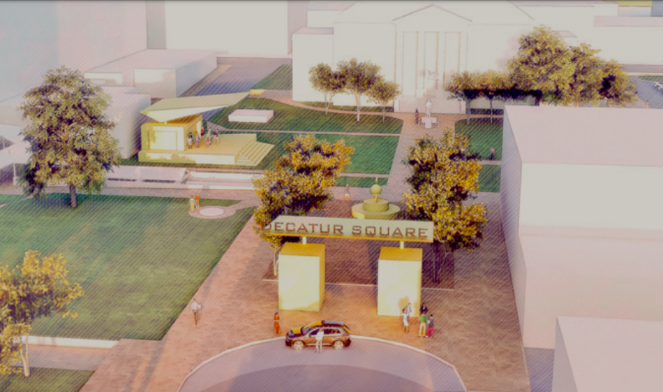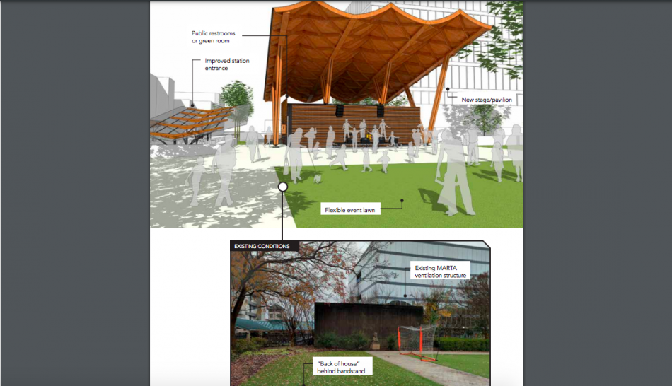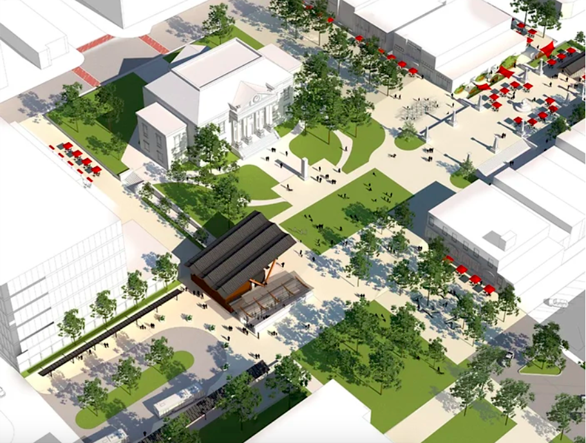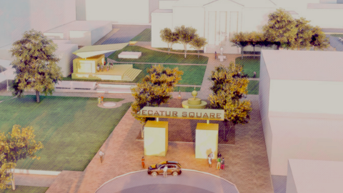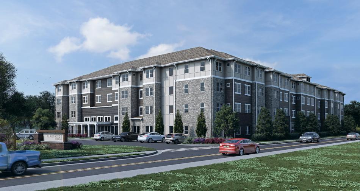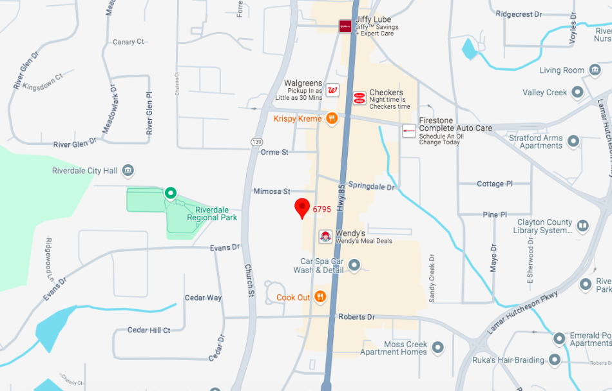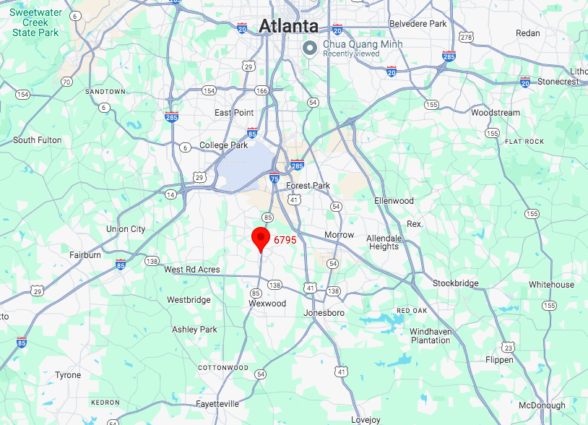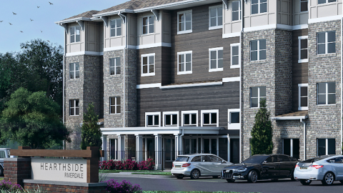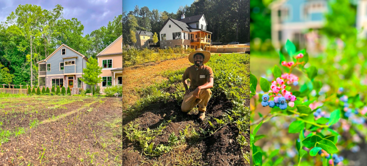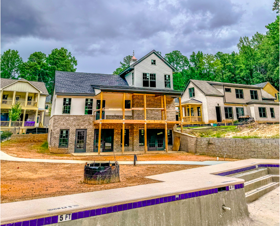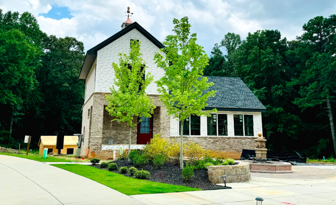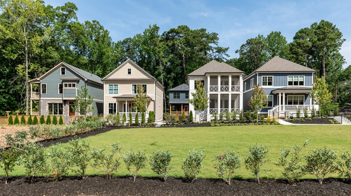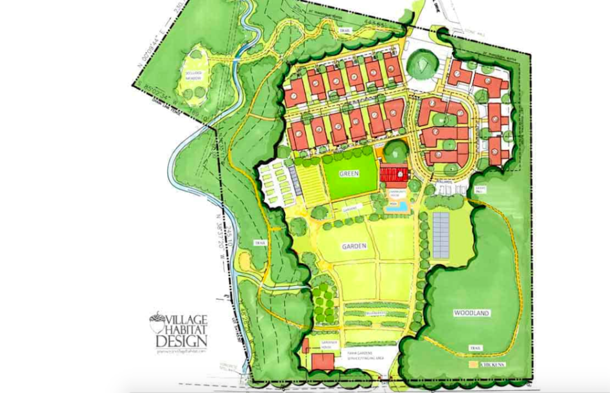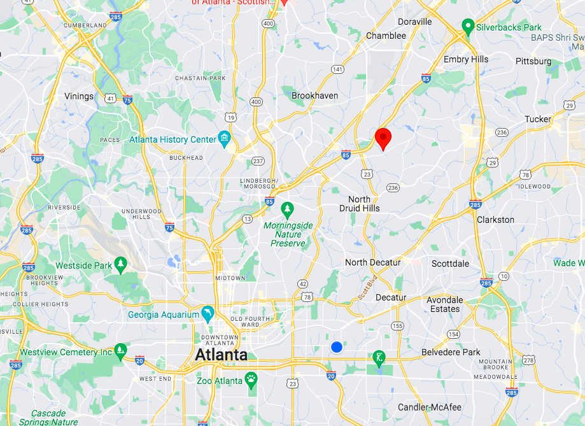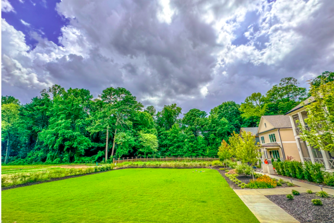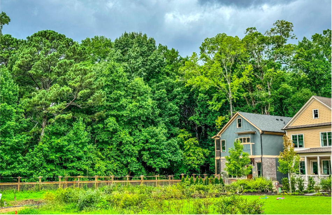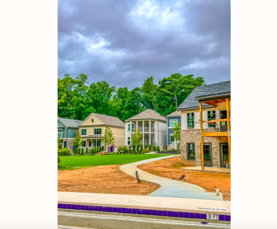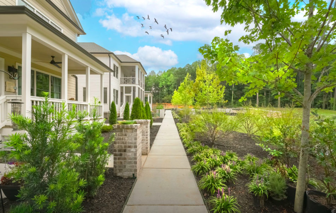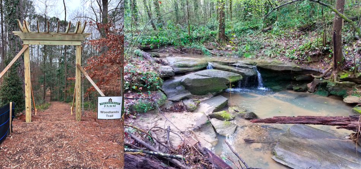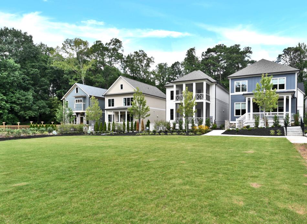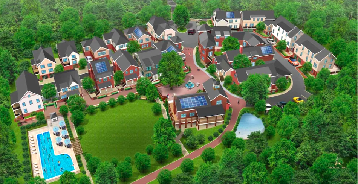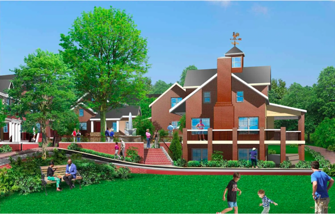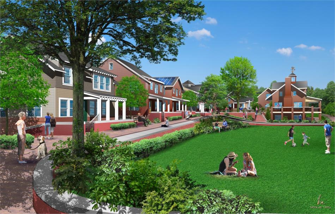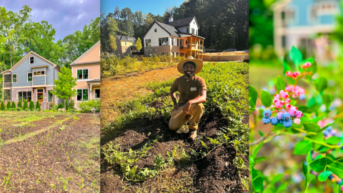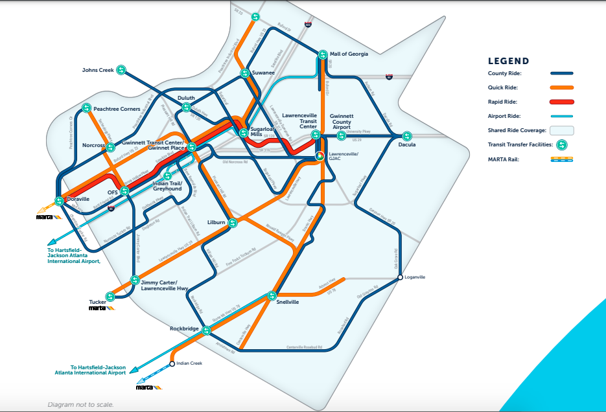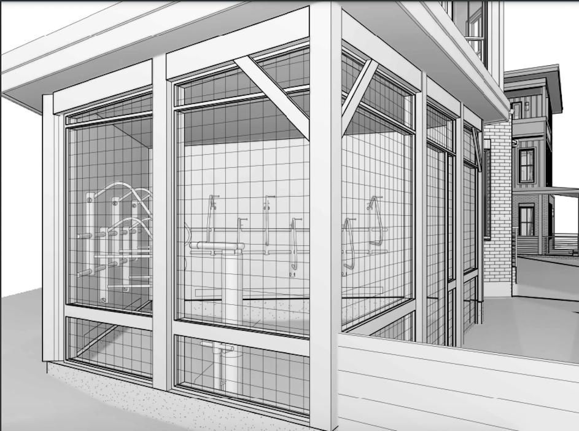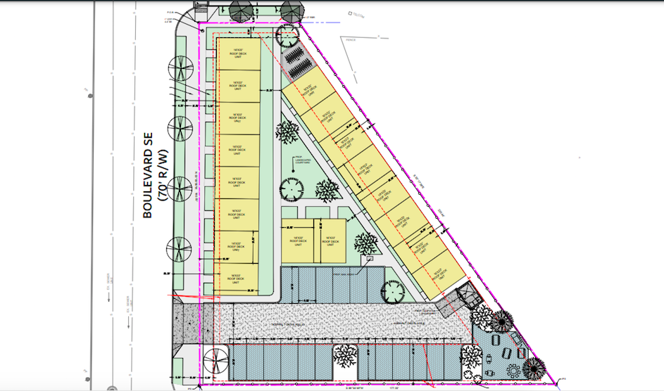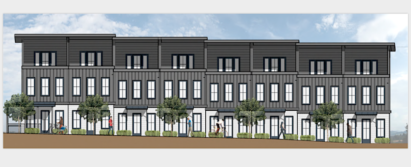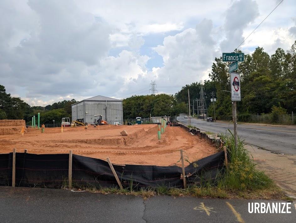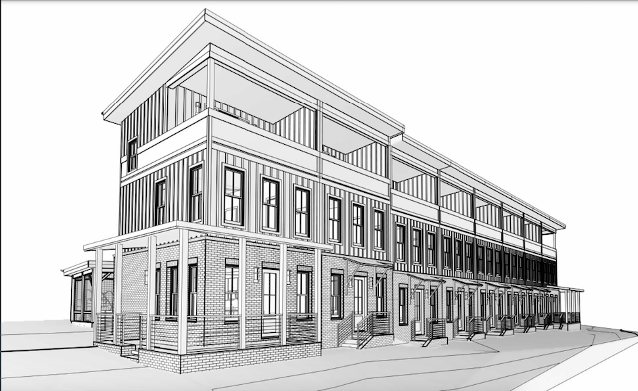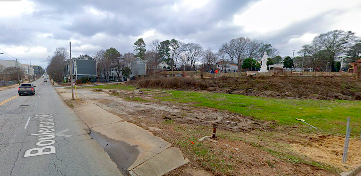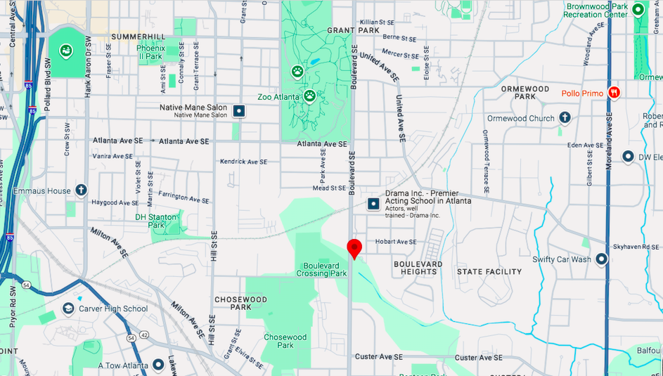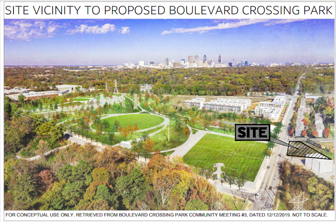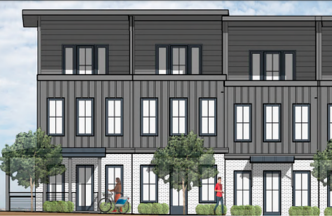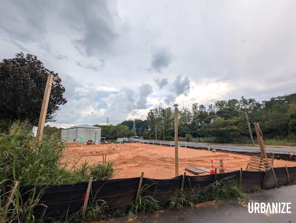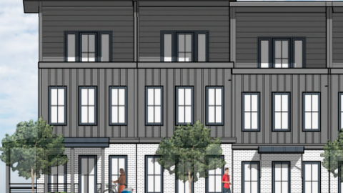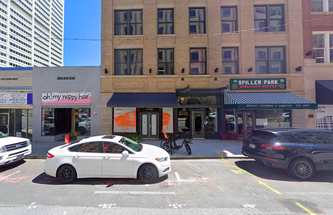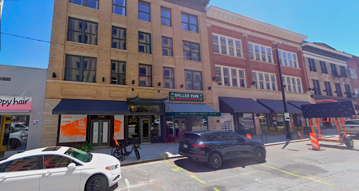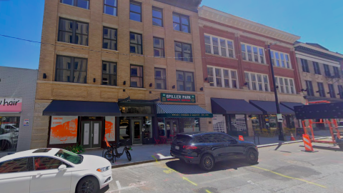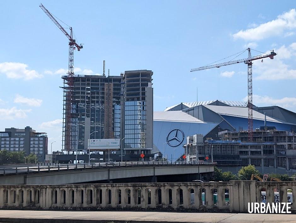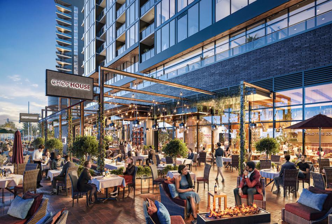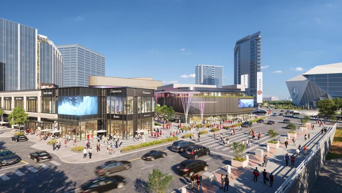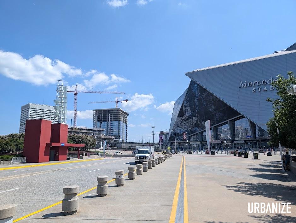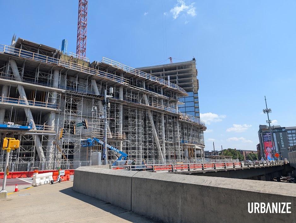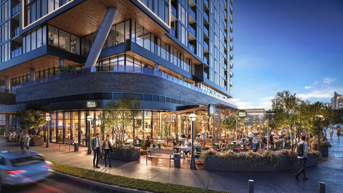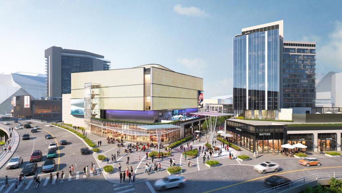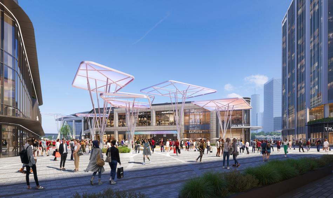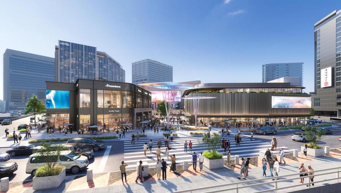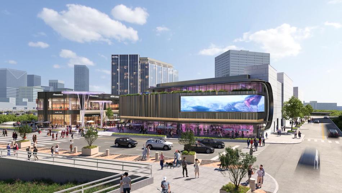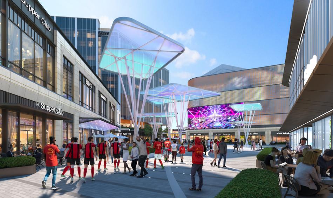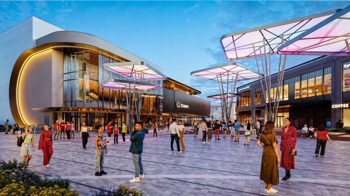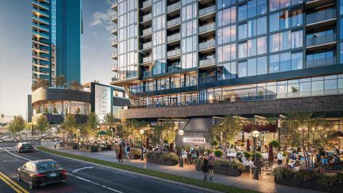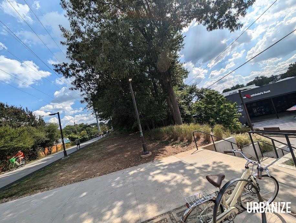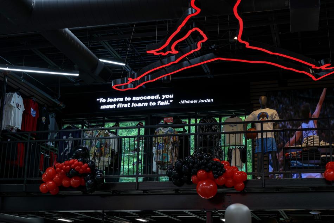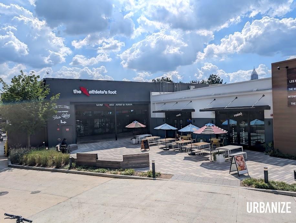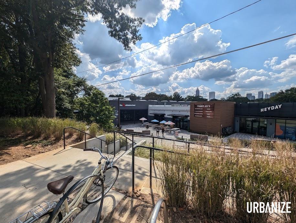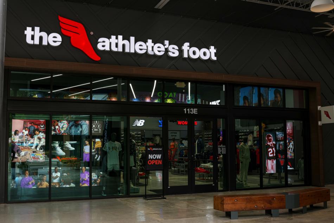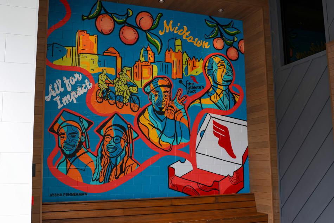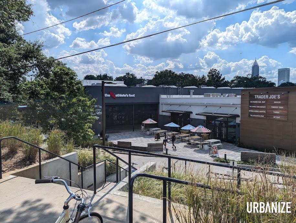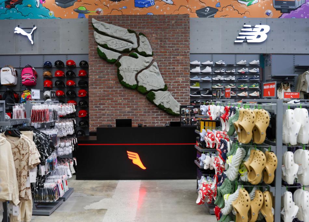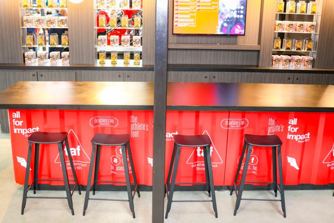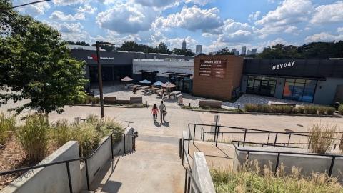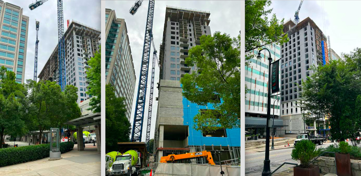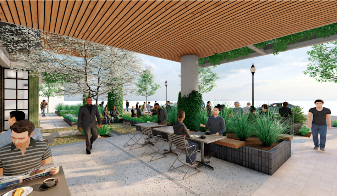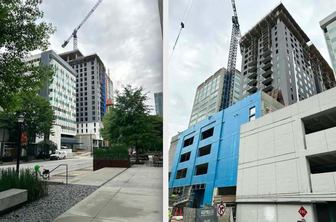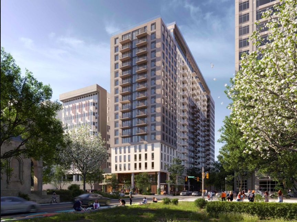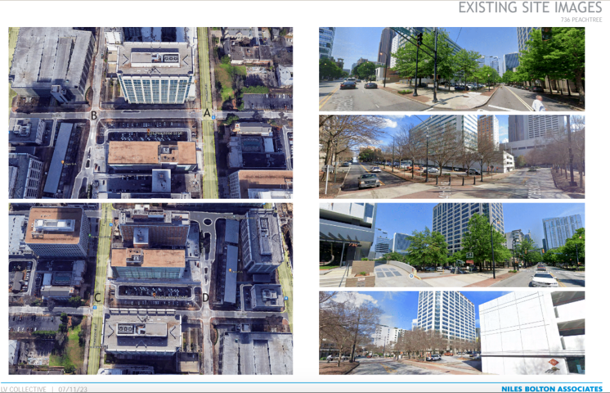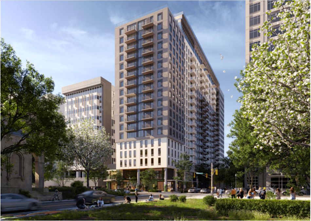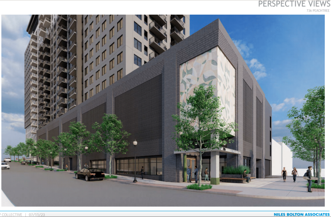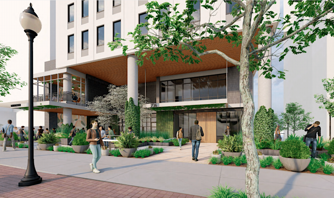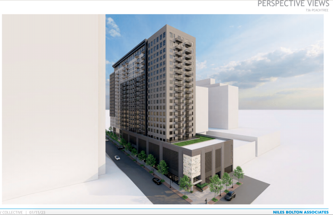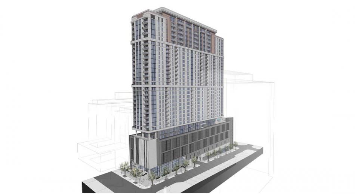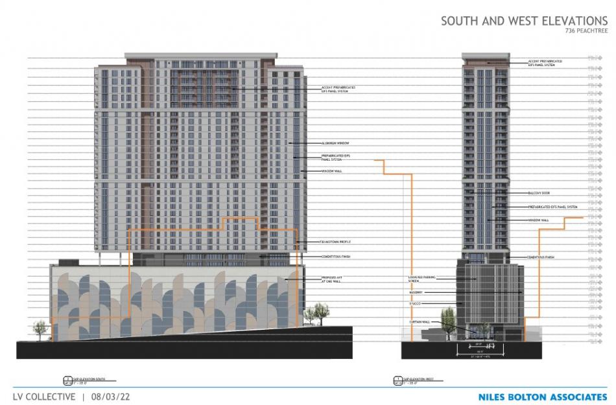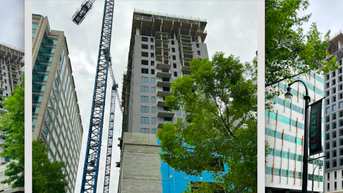Trashy, idle Buckhead Village development site rankles neighbors Josh Green Thu, 09/26/2024 - 15:29 In the spring of 2023, New York-based developer Tidal Real Estate Partners brought plans before Buckhead’s design arbiters for a posh new apartment tower studded with public art, with an impressive motor lobby and small village of vibrant retail at the base.
Instead, according to concerned neighbors, all that’s been created to date is a wasteland of idleness and potential safety hazards.
Tidal’s approved plans call for a 21-story luxury high-rise at 321 Pharr Road, which would top out at 225 feet, the maximum height allowed in Buckhead Village. Its 406 apartments would continue a surge of new residential options—both under construction and proposed—from developers banking on walkability to luxury shopping and a multitude of eateries as selling points.
A Buckhead Development Review Committee gave Tidal’s plan their blessing a year and ½ ago. Numerous businesses shuttered in subsequent months.
Encompassing nearly a full block, the site is home to an array of smaller buildings where School of Rock, Mediterranean restaurant Lily White, a cleaners, a salon, and other businesses operated. It’s located a block from Jamestown’s Buckhead Village district, between the Alexan Buckhead apartments and landmark restaurant Atlanta Fish Market. Prime Atlanta real estate, in other words.
“It seems like a huge shame that so many local businesses were displaced for this project, only for the developers to turn around and leave the property in horrible shape,” nearby resident Adam Crisp wrote to Urbanize Atlanta via email. “[The site] is now derelict, attracting squatters, and generally making the neighborhood unattractive.”
As a recent visit proved, some of the site’s boarded-up buildings are dotted with graffiti and collapsing awnings, while the overgrown property was speckled with garbage, uprooted political campaign signs, and a least one toppled trash receptacle. It’s an urban ghost town—and a stark contrast to manicured Buckhead Village streets where Dior, Hermès, and Billy Reid do business a short walk away.
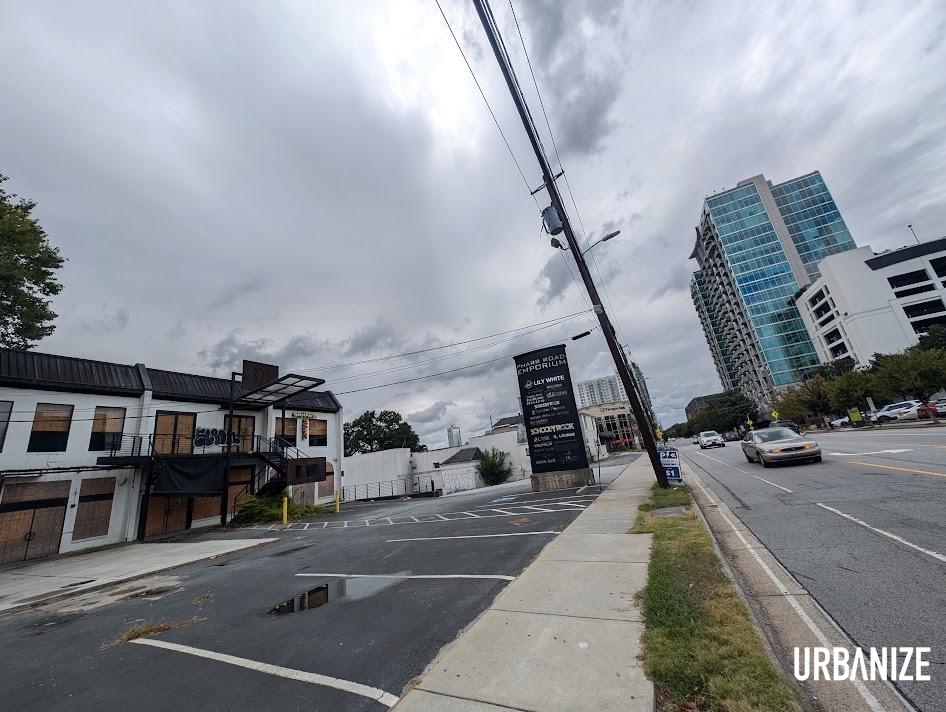 The Pharr Road development site, at left, has been idle for nearly a year, as a host of Buckhead businesses moved out. Josh Green/Urbanize Atlanta
The Pharr Road development site, at left, has been idle for nearly a year, as a host of Buckhead businesses moved out. Josh Green/Urbanize Atlanta
The block is part of Buckhead’s Garden Hills, a leafy, quiet residential neighborhood that extends south toward Midtown. According to Crisp, it’s been boarded-up, locked, and idle since about January.
Multiple inquiries to Tidal officials seeking development updates and phone interviews have not been returned. City of Atlanta permitting records show no activity for the site since December.
According to Crisp, measures to keep people out of the vacant buildings, such as plywood, have been compromised, and he fears the structures could become fire hazards in colder months ahead.
“As the season changes, I’m sure the buildings will become more attractive to people who need a warm place to sleep,” said Crisp. “This is a huge piece of land, and the lack of maintenance will have a big impact on the area's appearance.”
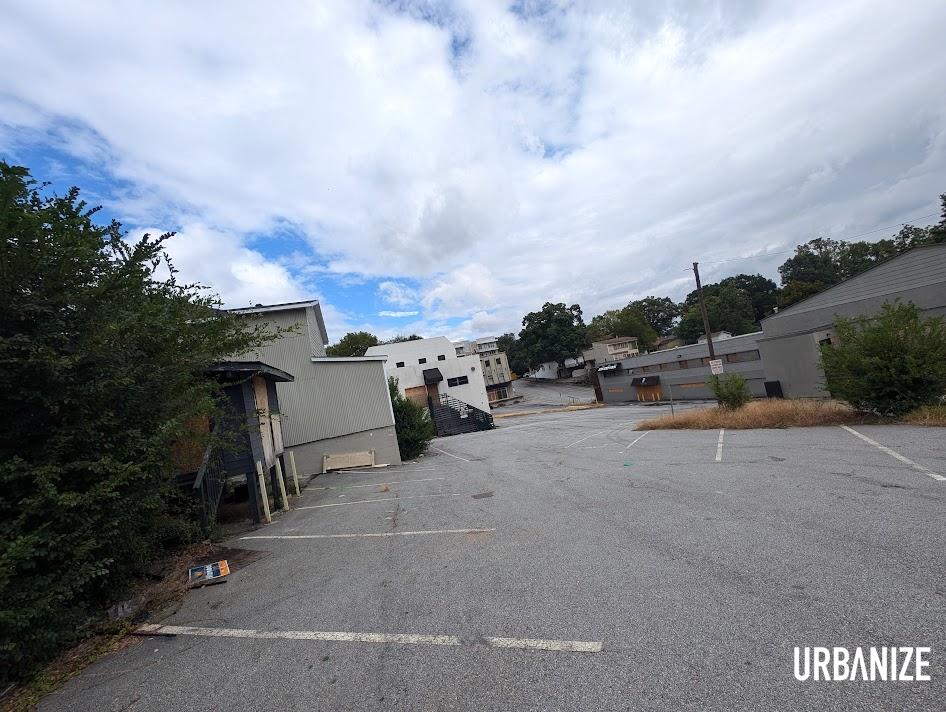 Where low-rise buildings are boarded up in Buckhead Village across nearly a full block.Josh Green/Urbanize Atlanta
Where low-rise buildings are boarded up in Buckhead Village across nearly a full block.Josh Green/Urbanize Atlanta
Crisp has reached out with concerns to District 7 Atlanta City Council member Howard Shook’s office. Shook’s office directed inquiries to Atlanta Police Department’s Code Enforcement Section. An official with that department said an Atlanta Municipal Court hearing has been scheduled for Nov. 18 to address housing code violations at the 321 Pharr Road site.
According to plans Tidal brought to Buckhead officials last year, rents at the Pharr Road project would range from about $2,800 to north of $5,000 monthly, with no small studio apartments in the mix.
Renderings indicate the 18,540 square feet of planned retail would be separated into four slots along Pharr Road and North Fulton Drive around the corner—activating two streets. The 17,000 square feet of public space would nearly double what the district requires with a development of such scale, project leaders have said.
Tidal reps said last year they hoped to deliver the building in 2025, but having not broken ground, that won’t be possible now.
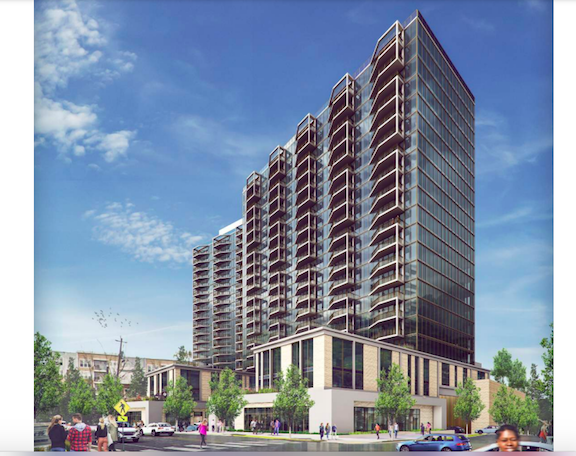 The latest perspective on the proposal's Pharr Road frontage. Tidal Real Estate Partners; designs, Earl Swensson Associates; Long Engineering
The latest perspective on the proposal's Pharr Road frontage. Tidal Real Estate Partners; designs, Earl Swensson Associates; Long Engineering
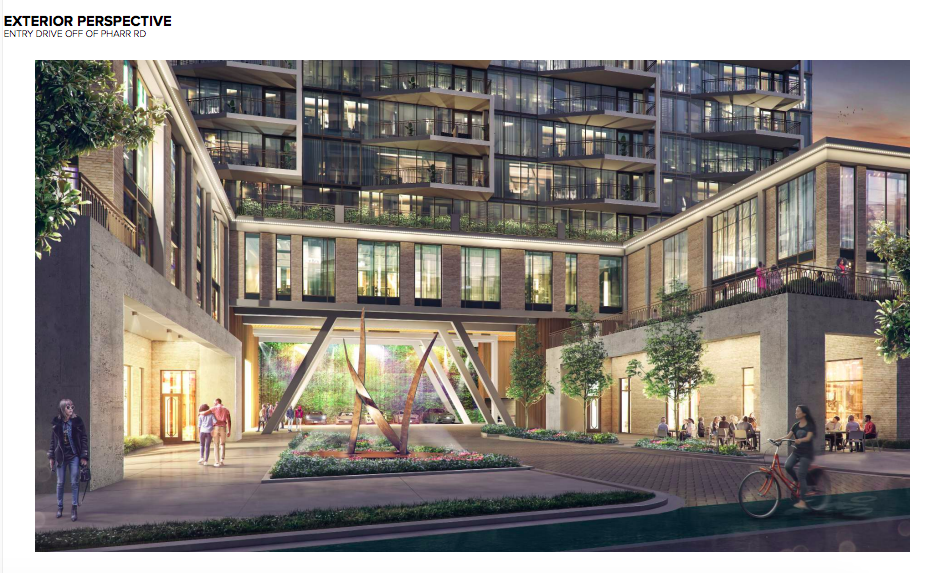 Tidal Real Estate Partners; designs, Earl Swensson Associates; Long Engineering
Tidal Real Estate Partners; designs, Earl Swensson Associates; Long Engineering
Crisp worries that any fines the city levies for the property’s condition would be considered part of a large out-of-state developer’s business plan and a minor inconvenience as the site accrues value. In the short term, he’d like to see the property fenced, and the empty structures razed.
“The developer is charging for parking, so they’re deriving some income from the land that could be used for maintenance,” Crisp wrote. “A friend unknowingly parked there recently and incurred a $75 ticket.”
Find more context and images for 321 Pharr Road in the gallery above.
...
Follow us on social media:
Twitter / Facebook/and now: Instagram
• Buckhead news, discussion (Urbanize Atlanta)
Tags
321 Pharr Road NE Mixed-Use Development Tidal Real Estate Partners Buckhead Village Atlanta Development Atlanta apartments ESA Long Engineering SPI-9 Subarea 1 Buckhead Parking Overlay Buckhead Development Review Committee Buckhead Development Howard Shook Atlanta City Council Atlanta blight Blight Atlanta Police Department Community Service Division Atlanta Code Enforcement Code Enforcement Eyesores
Images
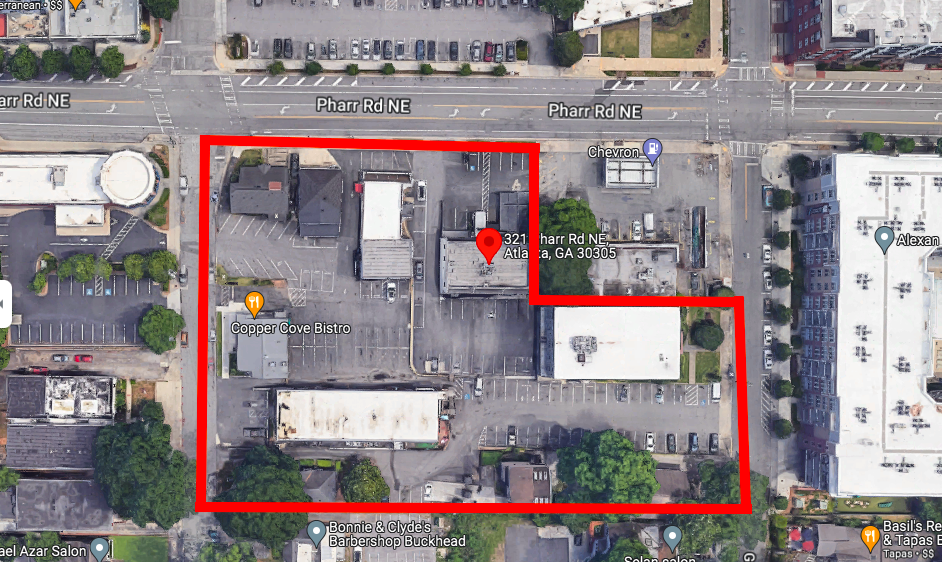 Portion of the Pharr Road block in question, excluding a Chevron on the corner. Google Maps/Urbanize Atlanta
Portion of the Pharr Road block in question, excluding a Chevron on the corner. Google Maps/Urbanize Atlanta
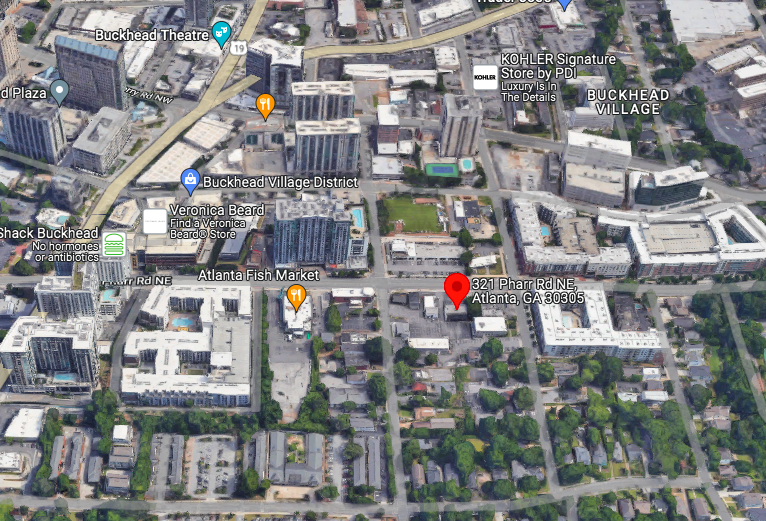 Looking north, where the 321 Pharr Road building would rise in relation to Jamestown's Buckhead Village and other landmarks. Google Maps
Looking north, where the 321 Pharr Road building would rise in relation to Jamestown's Buckhead Village and other landmarks. Google Maps
 The Pharr Road development site, at left, has been idle for nearly a year, as a host of Buckhead businesses moved out. Josh Green/Urbanize Atlanta
The Pharr Road development site, at left, has been idle for nearly a year, as a host of Buckhead businesses moved out. Josh Green/Urbanize Atlanta
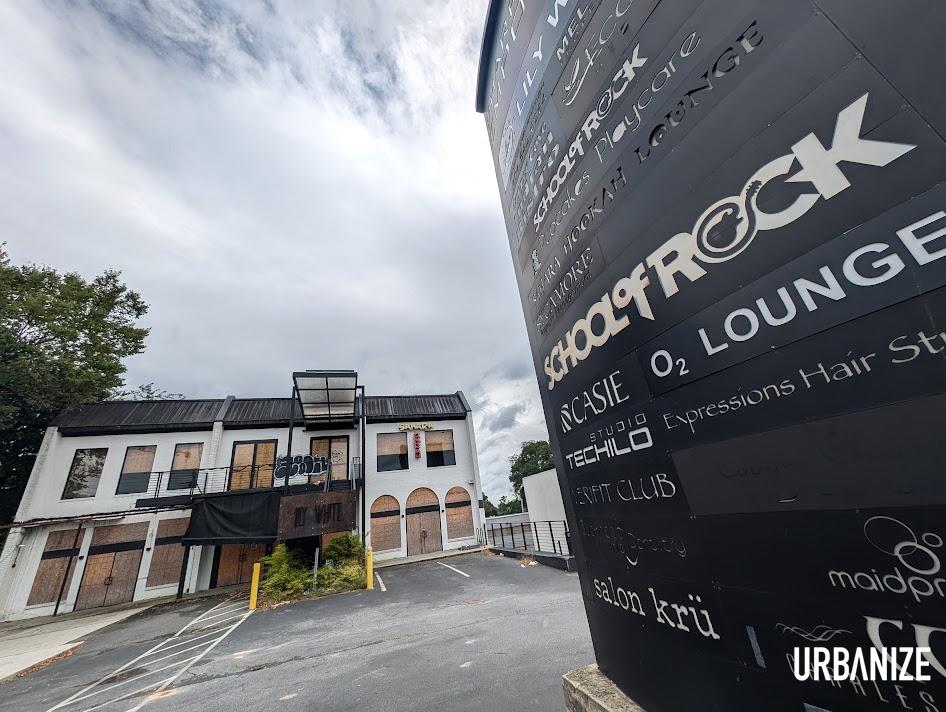 A former multi-tenant commercial building fronting Pharr Road. Josh Green/Urbanize Atlanta
A former multi-tenant commercial building fronting Pharr Road. Josh Green/Urbanize Atlanta
 Where low-rise buildings are boarded up in Buckhead Village across nearly a full block.Josh Green/Urbanize Atlanta
Where low-rise buildings are boarded up in Buckhead Village across nearly a full block.Josh Green/Urbanize Atlanta
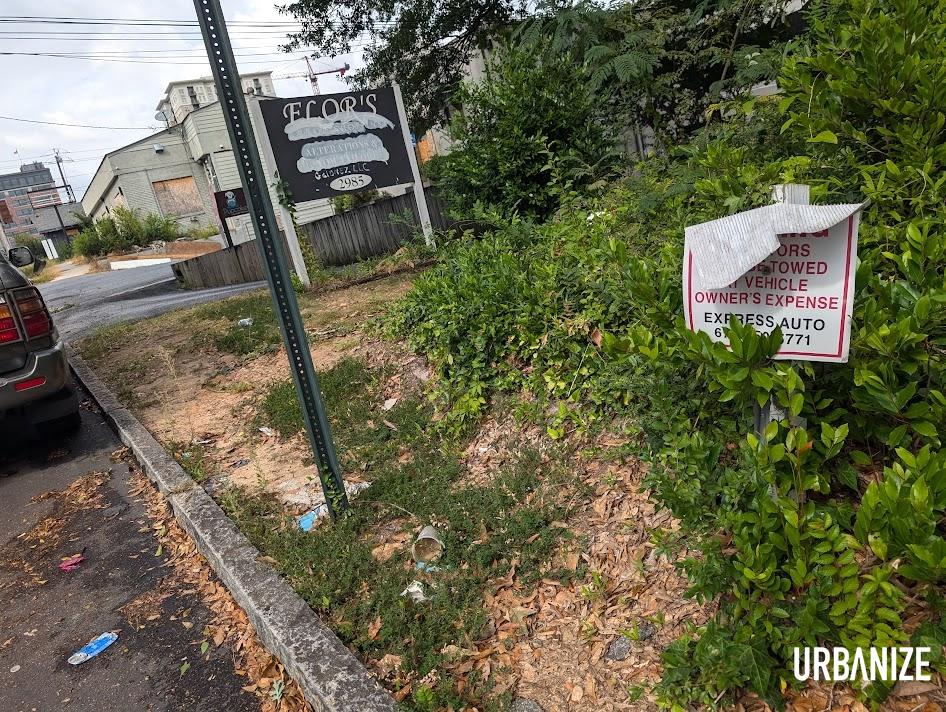 Conditions along North Fulton Drive, a side street, earlier this month. Josh Green/Urbanize Atlanta
Conditions along North Fulton Drive, a side street, earlier this month. Josh Green/Urbanize Atlanta
 The latest perspective on the proposal's Pharr Road frontage. Tidal Real Estate Partners; designs, Earl Swensson Associates; Long Engineering
The latest perspective on the proposal's Pharr Road frontage. Tidal Real Estate Partners; designs, Earl Swensson Associates; Long Engineering
 Tidal Real Estate Partners; designs, Earl Swensson Associates; Long Engineering
Tidal Real Estate Partners; designs, Earl Swensson Associates; Long Engineering
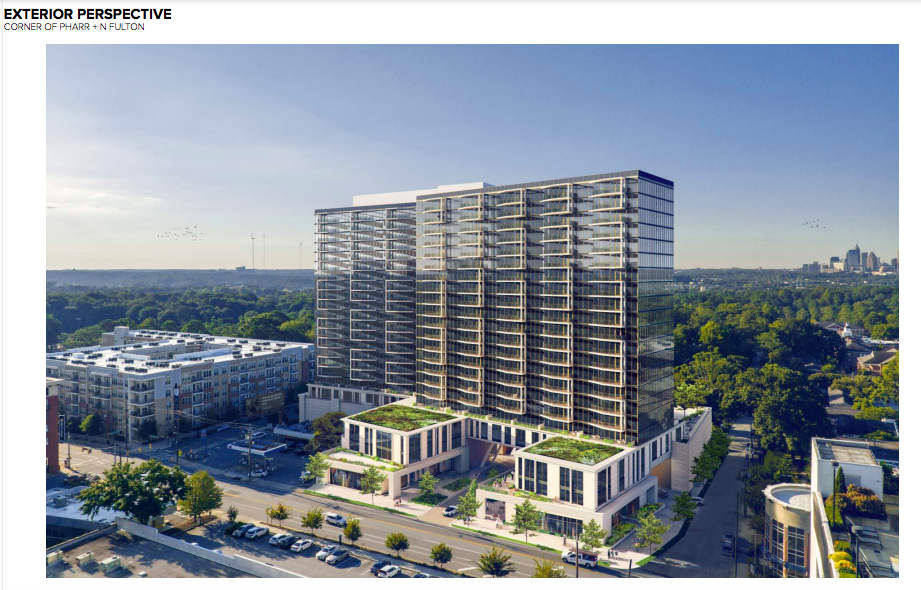 Tidal Real Estate Partners; designs, Earl Swensson Associates; Long Engineering
Tidal Real Estate Partners; designs, Earl Swensson Associates; Long Engineering
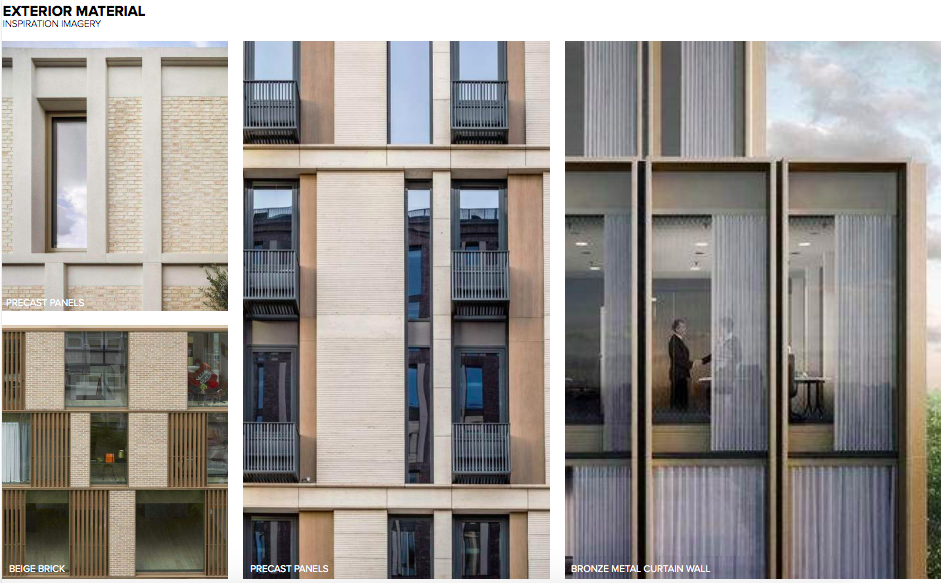 Tidal Real Estate Partners; designs, Earl Swensson Associates; Long Engineering
Tidal Real Estate Partners; designs, Earl Swensson Associates; Long Engineering
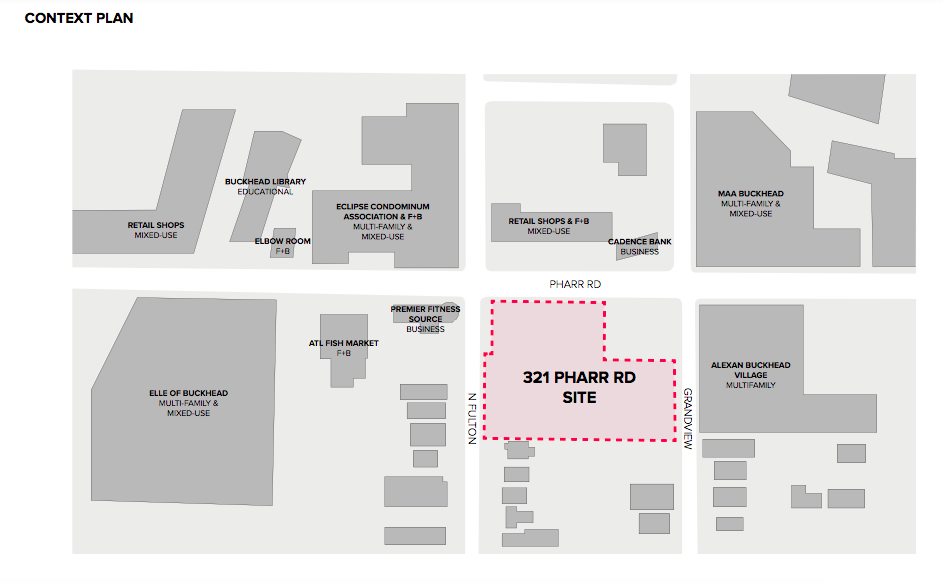 Tidal Real Estate Partners; designs, Earl Swensson Associates; Long Engineering
Tidal Real Estate Partners; designs, Earl Swensson Associates; Long Engineering
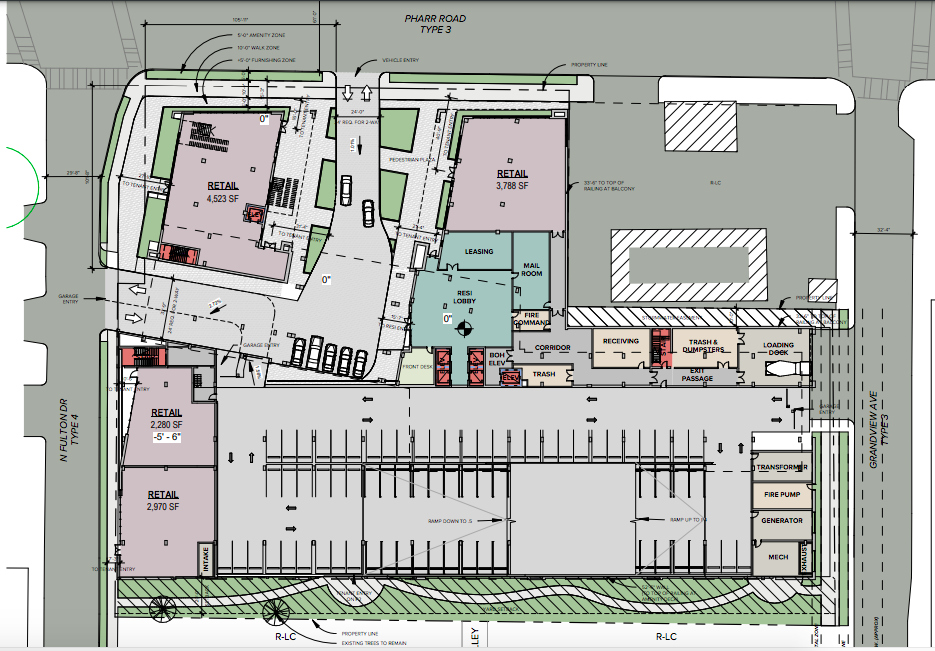 Breakdown of street-level spaces at the Tidal Real Estate proposal. Tidal Real Estate Partners, via Buckhead DRC; designs, ESa architects
Breakdown of street-level spaces at the Tidal Real Estate proposal. Tidal Real Estate Partners, via Buckhead DRC; designs, ESa architects
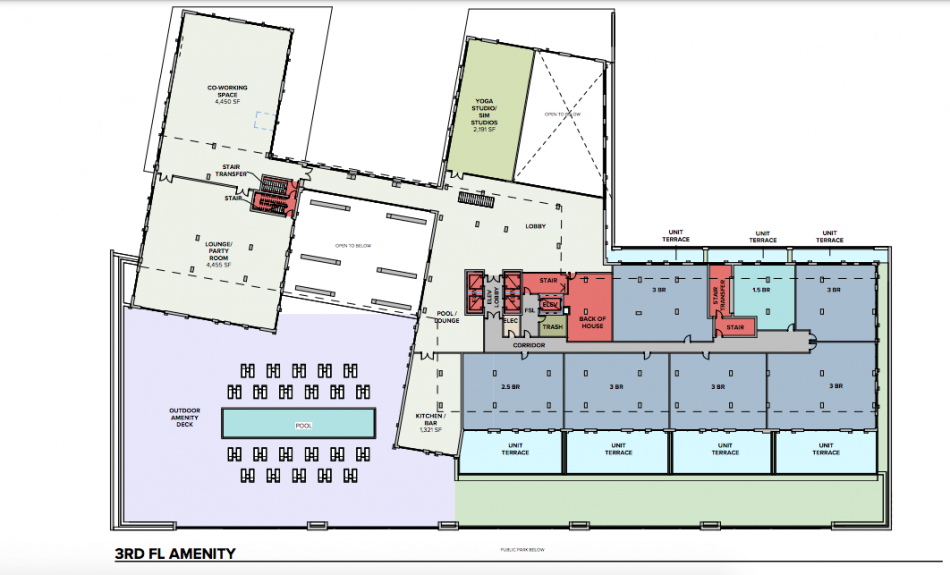 Plans for third-floor amenities over retail. Tidal Real Estate Partners, via Buckhead DRC; designs, ESa architects
Plans for third-floor amenities over retail. Tidal Real Estate Partners, via Buckhead DRC; designs, ESa architects
Subtitle New York developer's Pharr Road proposal has yet to take off—to the detriment of those living nearby
Neighborhood Buckhead
Background Image
Image
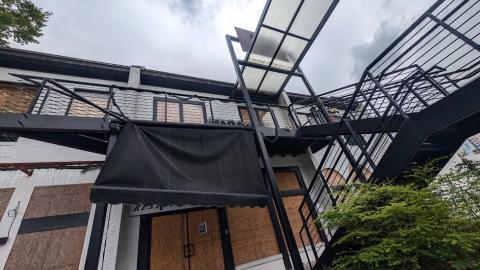
Associated Project
Before/After Images
Sponsored Post Off
