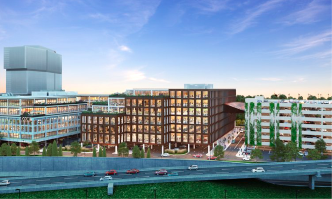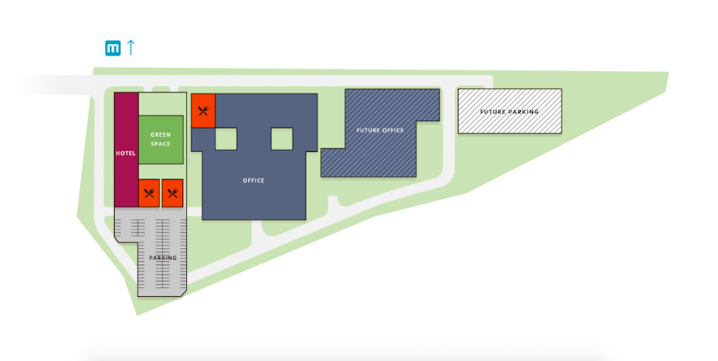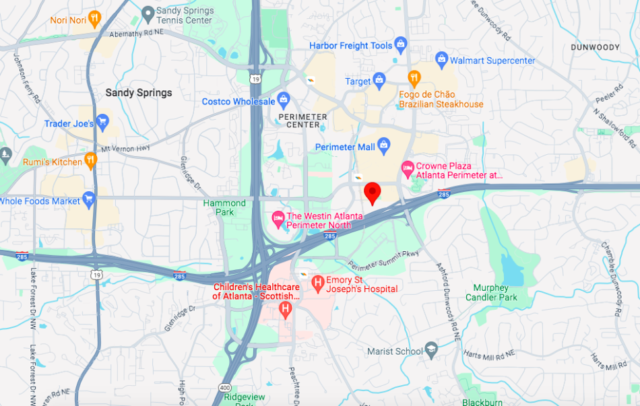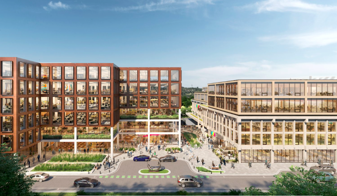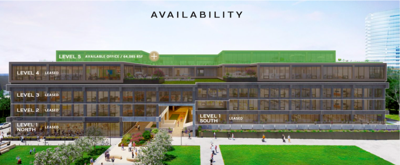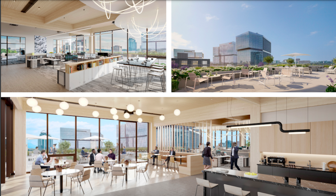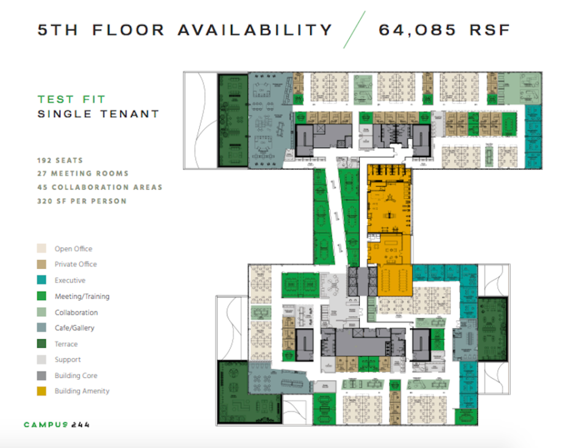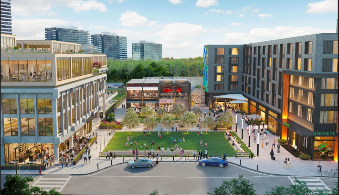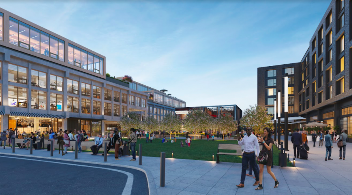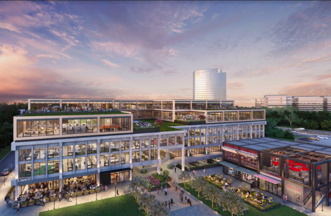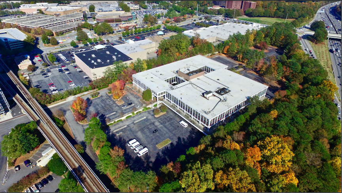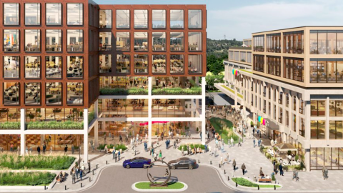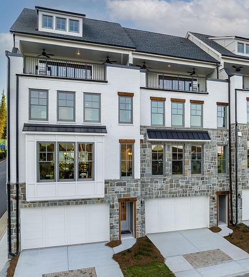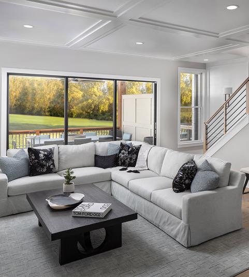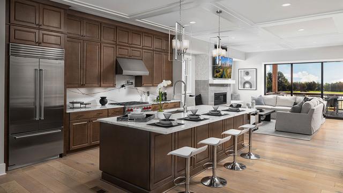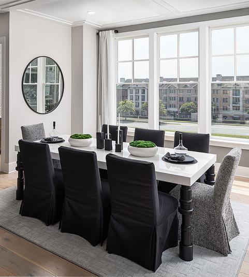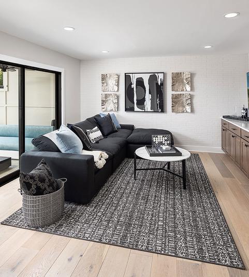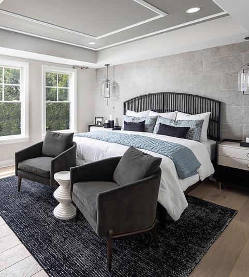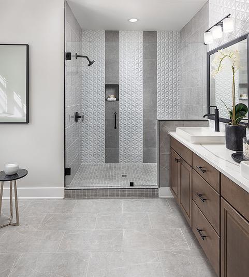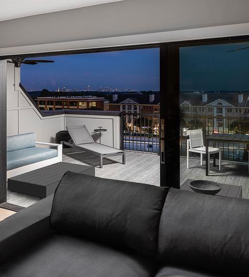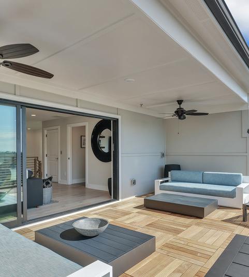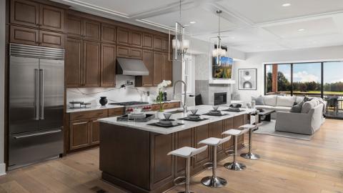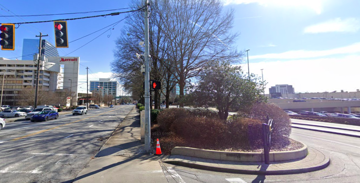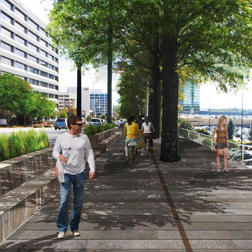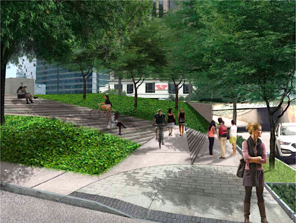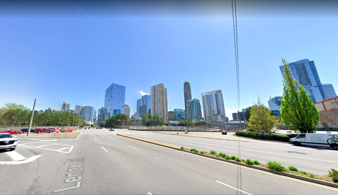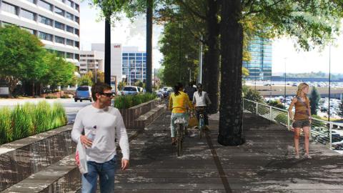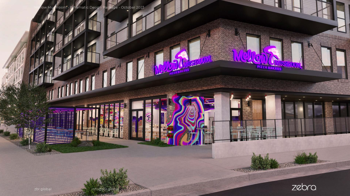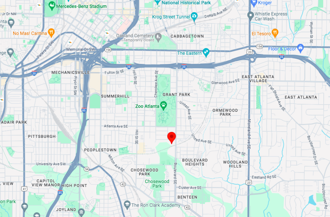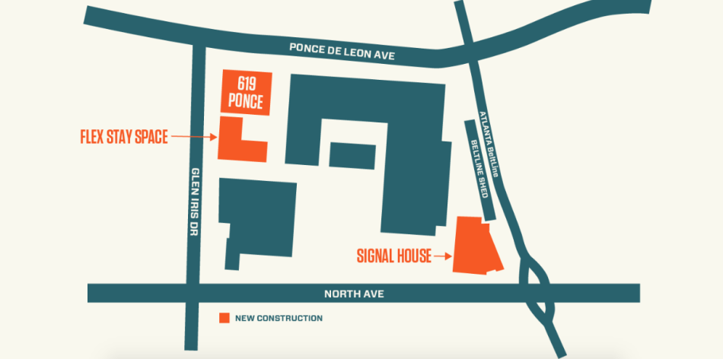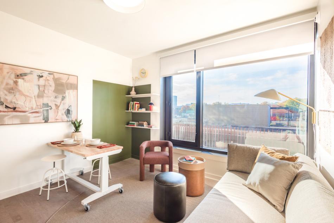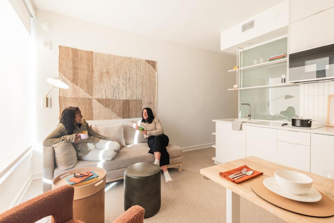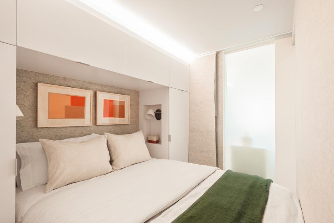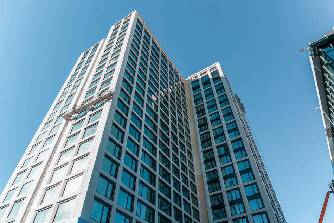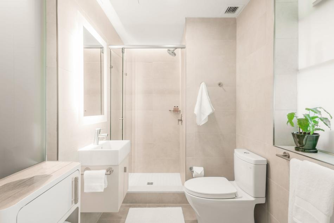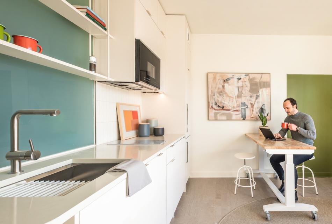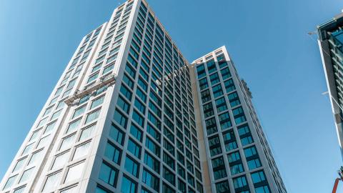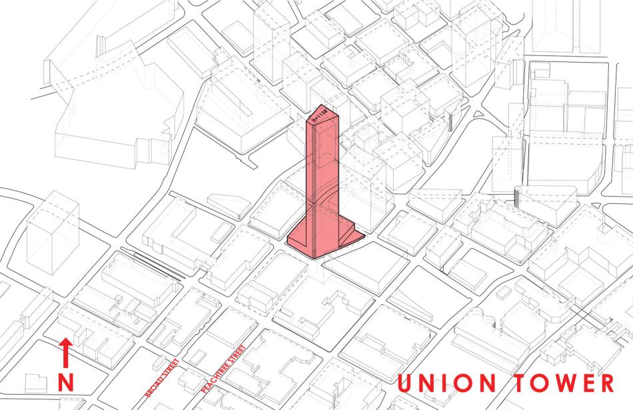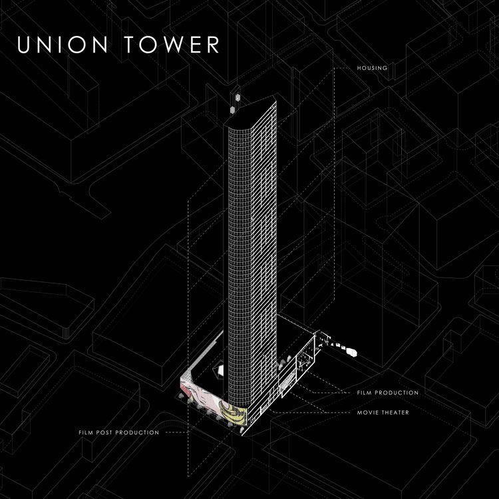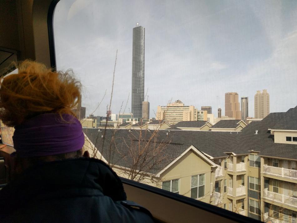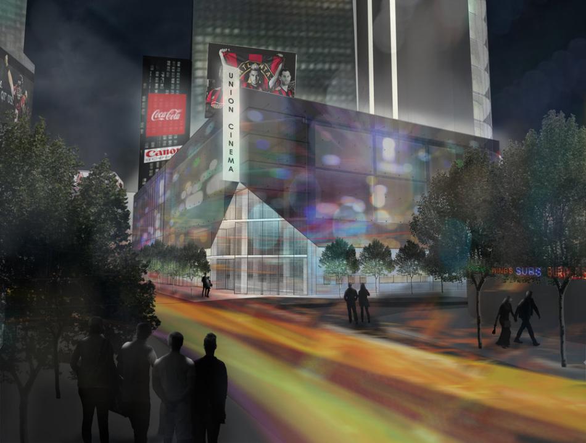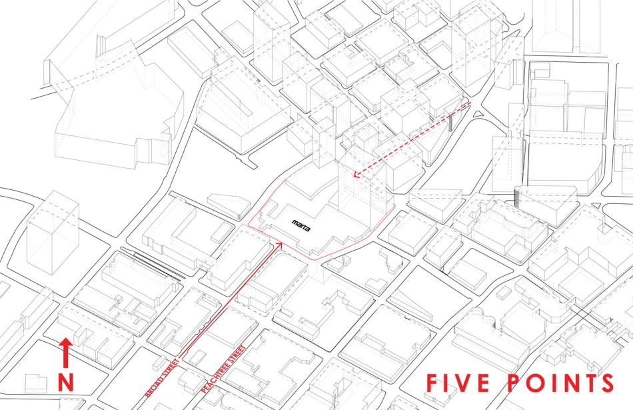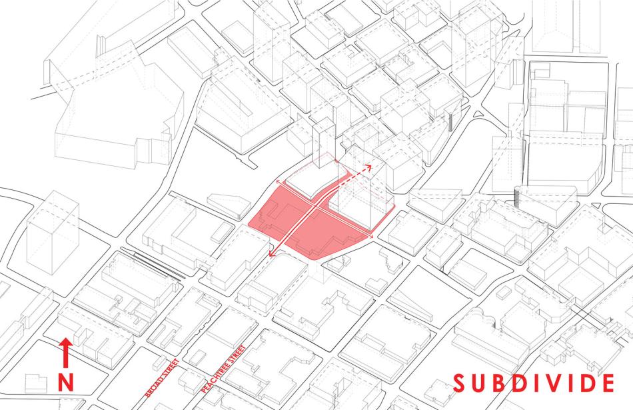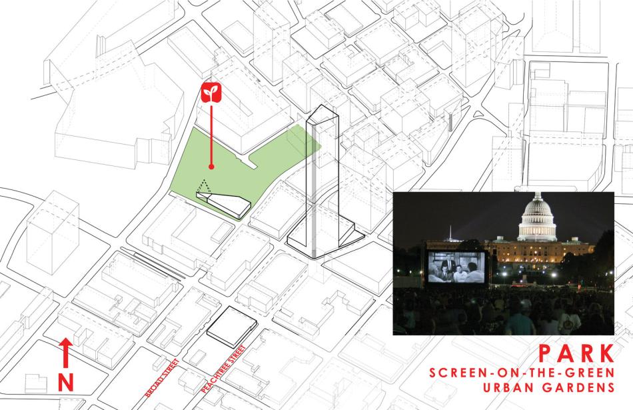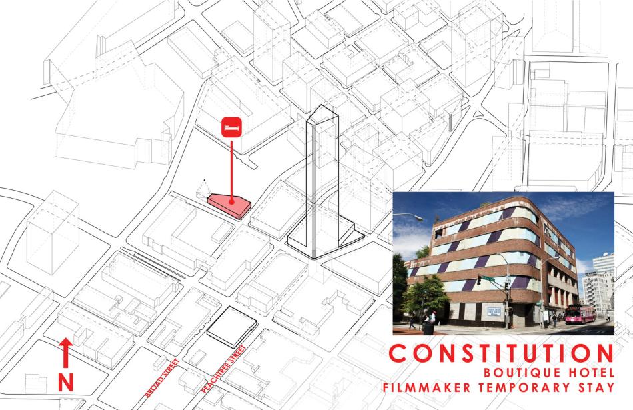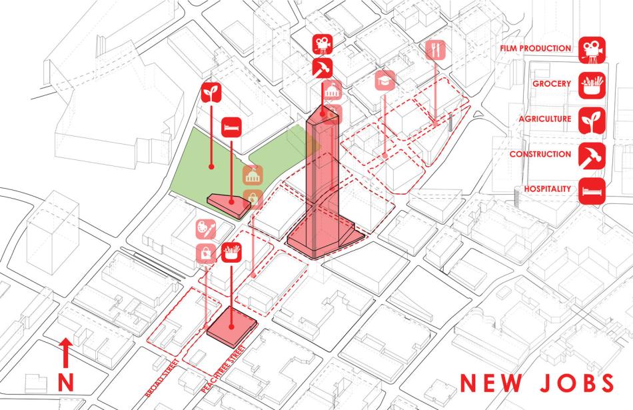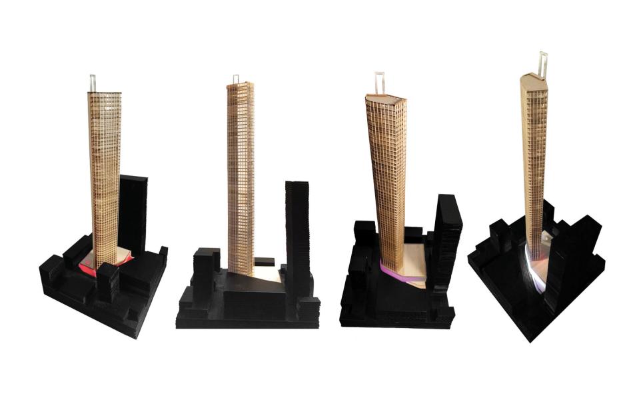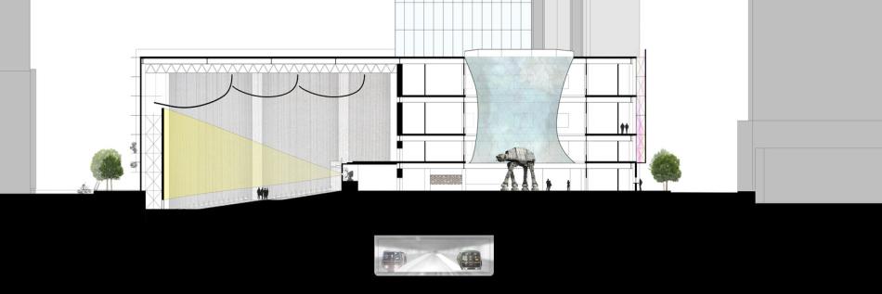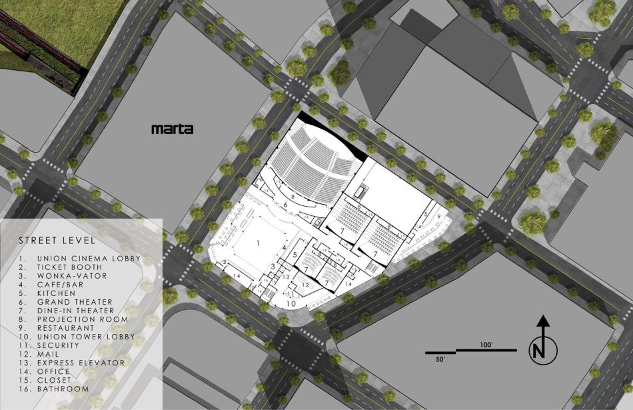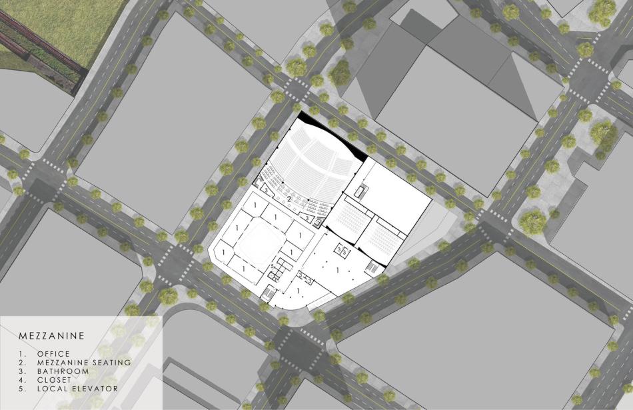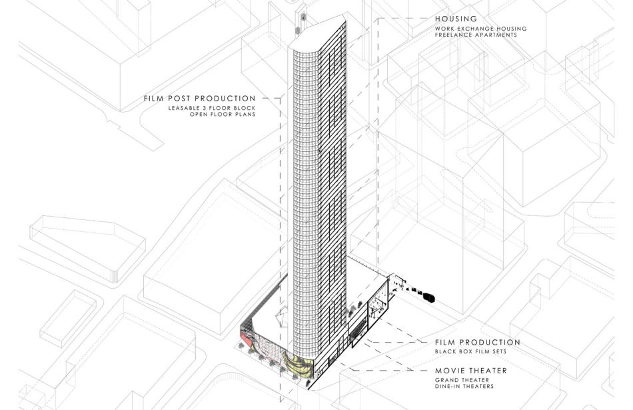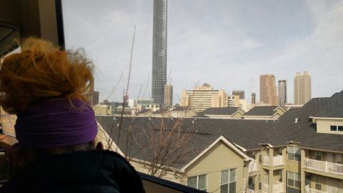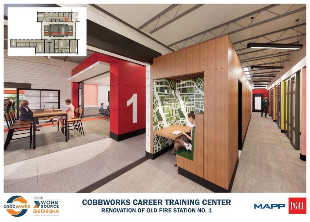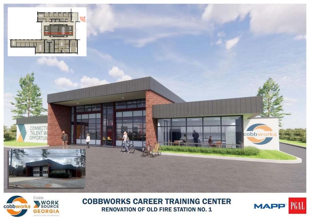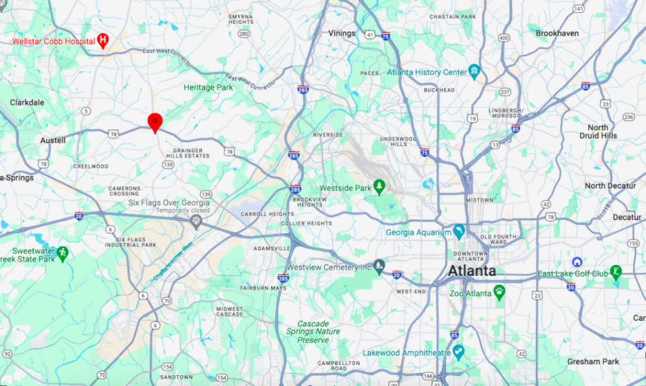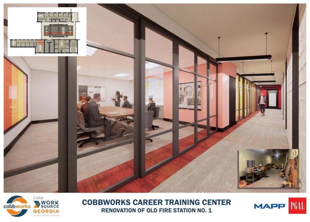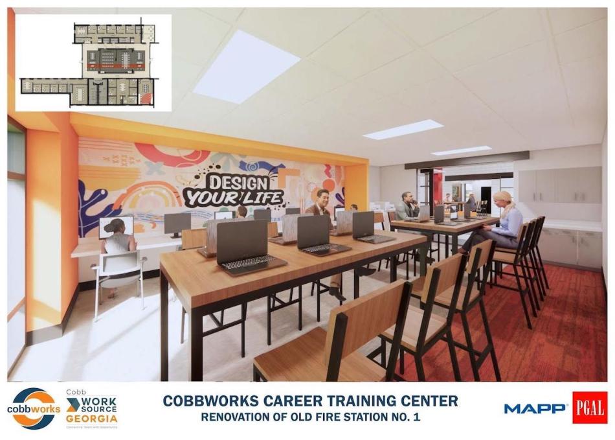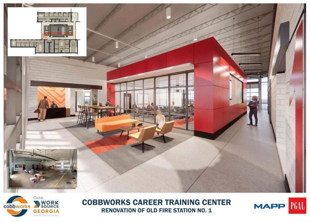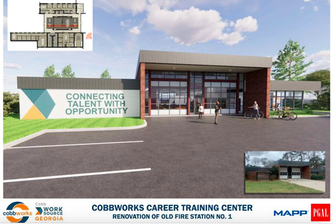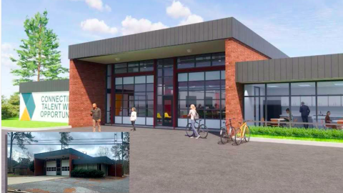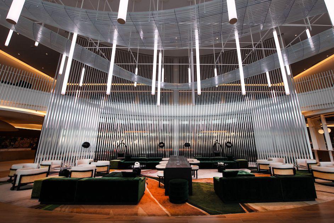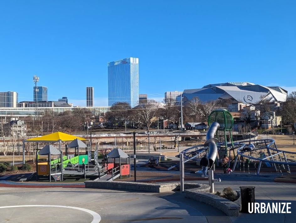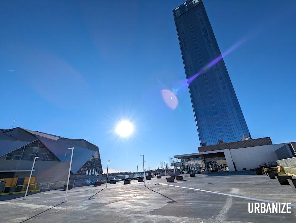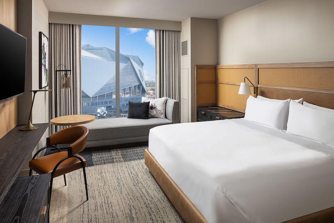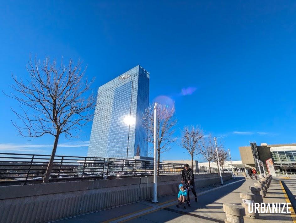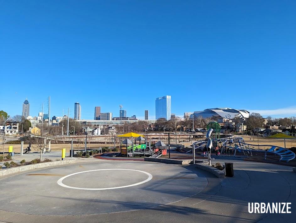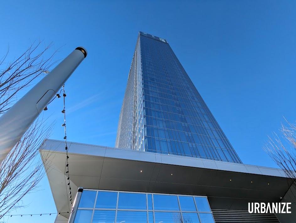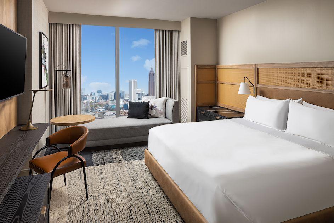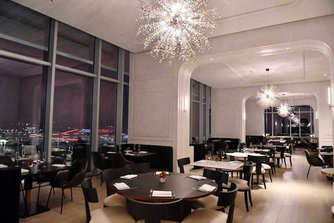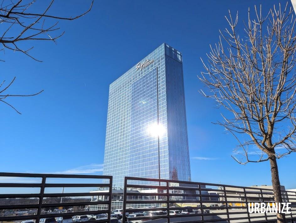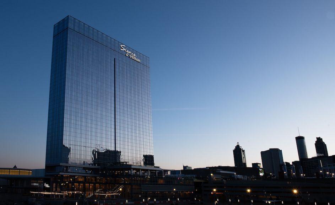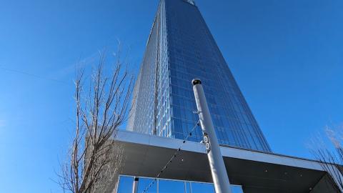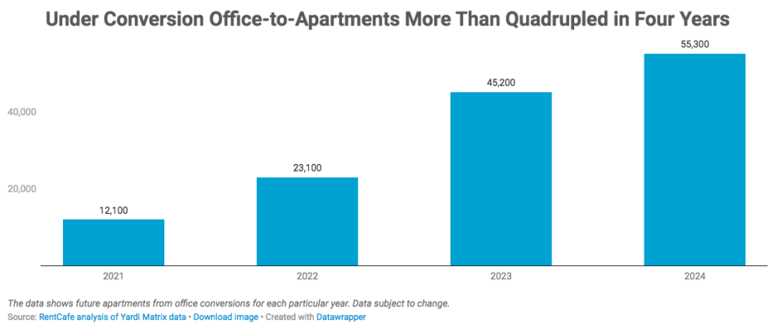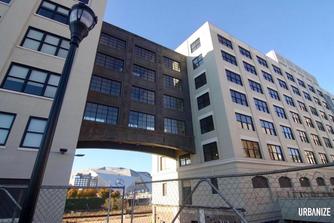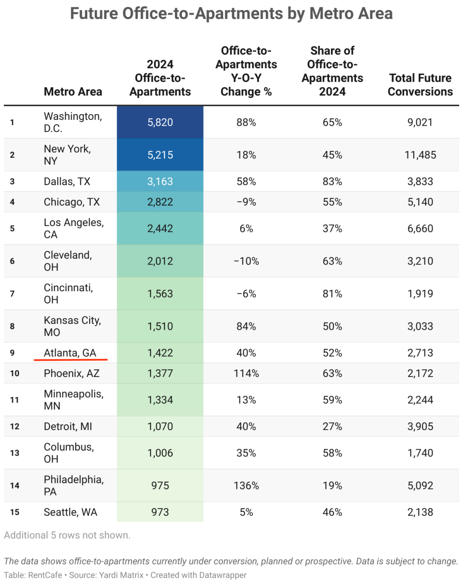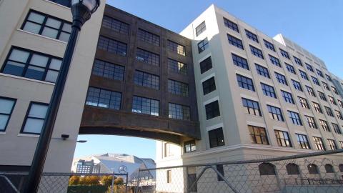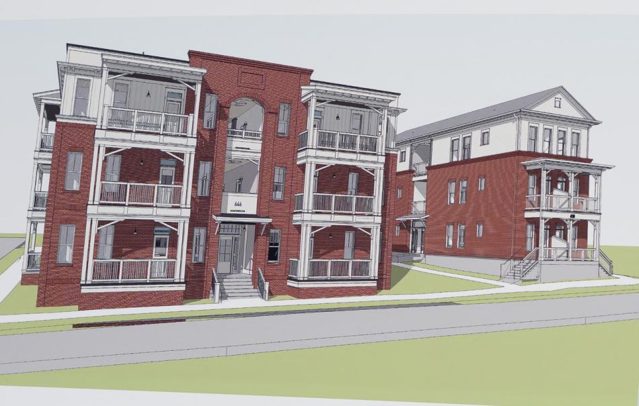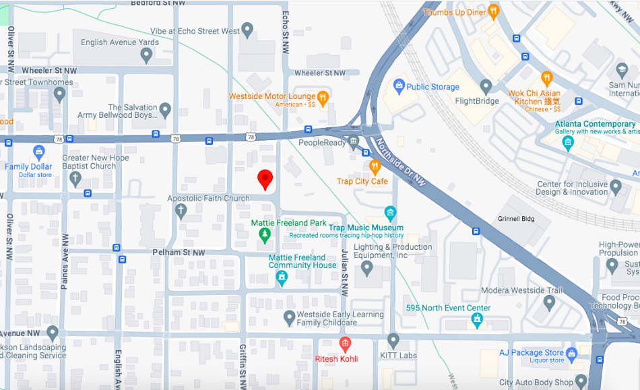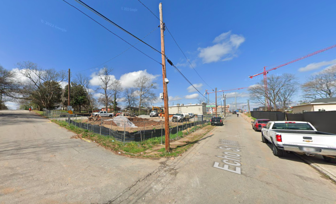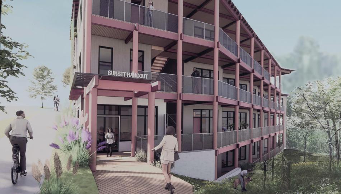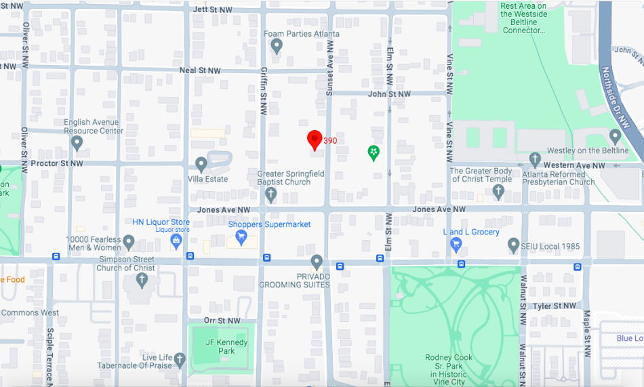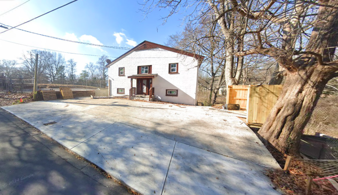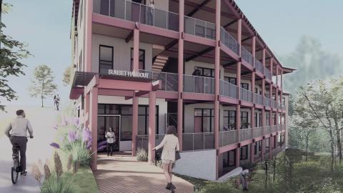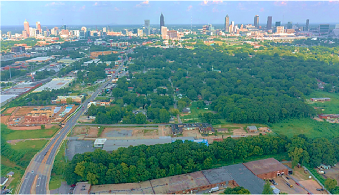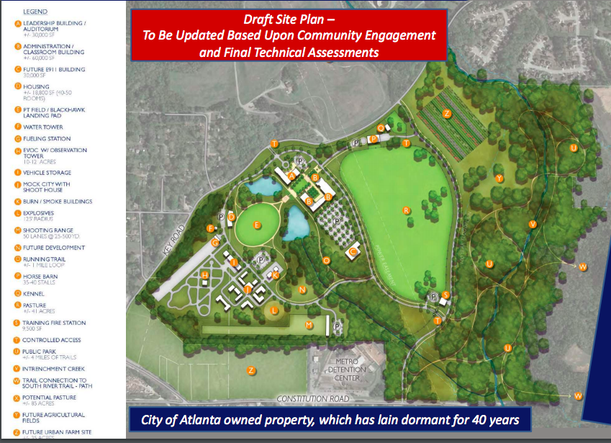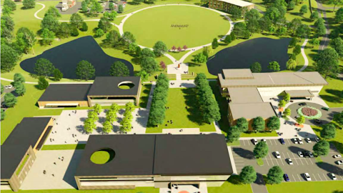Images: Suwanee is building a rather amazing new downtown park Josh Green Thu, 01/25/2024 - 08:06 More than 20 years in the making, a City of Suwanee downtown greenspace project is taking shape in ways that clearly show its impressive scale and features.
After breaking ground in September 2022, clearing a 25-acre site, and installing infrastructure that includes a sweeping centerpiece bridge, the Gwinnett County city’s Town Center on Main and DeLay Nature Park has begun the process of landscape-installation.
The goal, according to Suwanee spokesperson Bonnie Simmons, is to open the park sometime this summer.
Located at the corner of Suwanee Dam Road and Main Street, the site is situated across the street from the master-planned Suwanee Town Center, which opened in 2003—when the city’s current population of 22,000 was half what it is today—and quickly became a destination shopping, dining, residential, and festival district.
With future growth in mind, city officials purchased acreage for the new park 22 years ago as an early step in Suwanee’s comprehensive park and open-space plan.
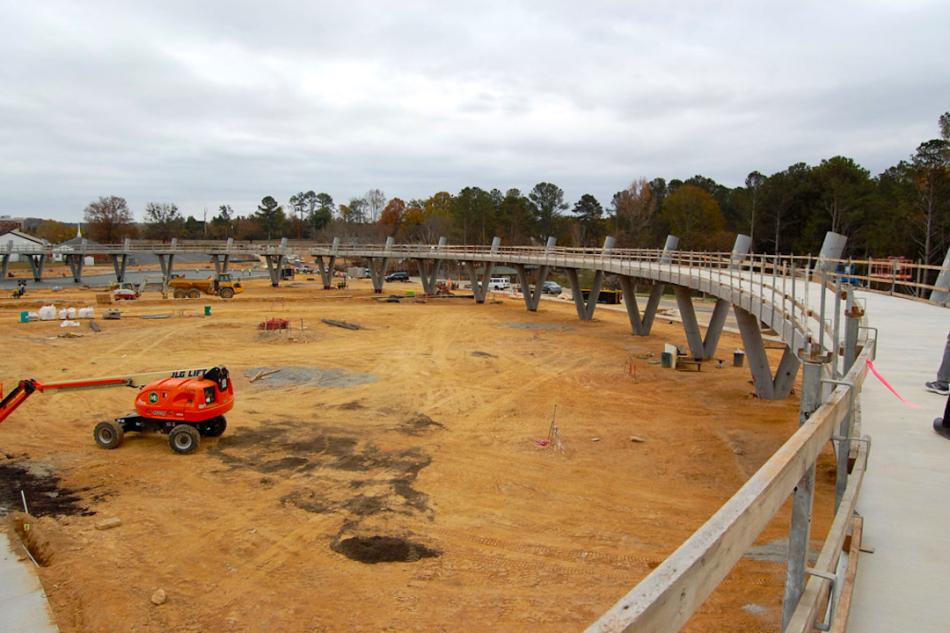 How the 1,200-foot-long bridge feature is coming together over what will be a versatile greenspace. Reeves Young/Courtesy of City of Suwanee
How the 1,200-foot-long bridge feature is coming together over what will be a versatile greenspace. Reeves Young/Courtesy of City of Suwanee
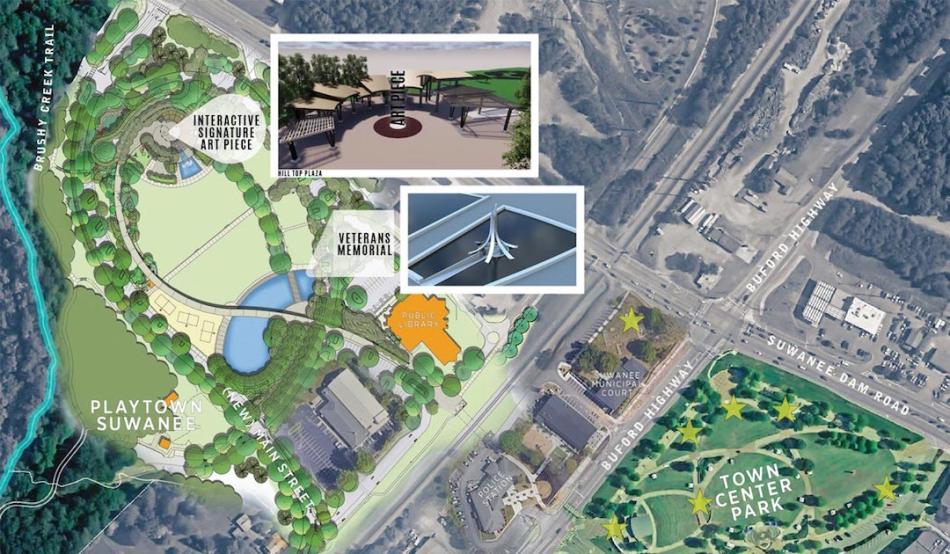 Overview of Town Center on Main & DeLay Nature Park features, in relation to Suwanee's existing city center (bottom right). Courtesy of City of Suwanee
Overview of Town Center on Main & DeLay Nature Park features, in relation to Suwanee's existing city center (bottom right). Courtesy of City of Suwanee
Today, aspects of the greenspace project (see, especially: the 1,200-foot-long bridge feature over water and raised social areas) bring to mind Rodney Cook Sr. Park in Vine City. That bridge will serve to connect an existing Suwanee library branch to a hilltop section that overlooks two expansive lawns and Town Center.
Other facets will include sandpit volleyball courts, two water features, a communal reading grotto near the library, a veterans’ memorial, and PlayTown Suwanee playground.
The goal, according to Simmons, is to seamlessly integrate the park with Town Center by way of a pedestrian tunnel beneath active railroad tracks and another greenspace called Stanton Park.
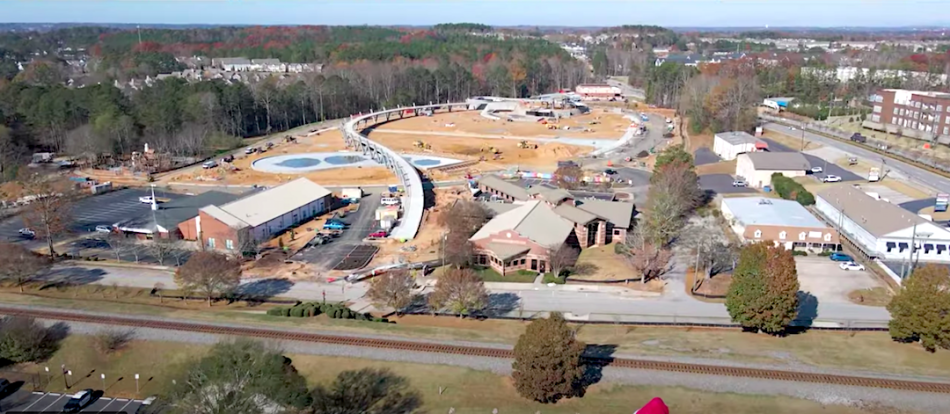 A tunnel beneath active railroad tracks (at bottom) allows for access from Suwanee Town Center. Reeves Young/Courtesy of City of Suwanee
A tunnel beneath active railroad tracks (at bottom) allows for access from Suwanee Town Center. Reeves Young/Courtesy of City of Suwanee
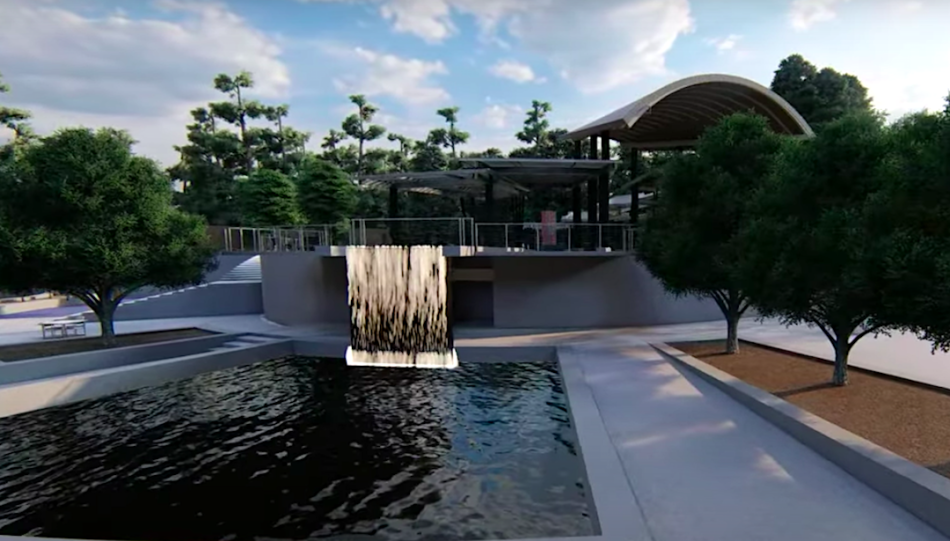 Rendering depicting one of two water features. Courtesy of City of Suwanee
Rendering depicting one of two water features. Courtesy of City of Suwanee
Around the rim of the new park are Suwanee’s police station, Fire Station 13, and StillFire Brewing, which remade the city’s former firehouse.
The park project continues positive momentum for Suwanee, which landed at No. 6 last year in an annual ranking of “The Best U.S. Suburbs For City-Like Living.” Just as importantly, Suwanee also made the Final Four in our inaugural Suburban Smackdown tournament to determine metro Atlanta’s best city centers in March.
In the gallery above, find more context and imagery for Suwanee's future greenspace destination.
...
Follow us on social media:
Twitter / Facebook/and now: Instagram
• Gwinnett County news, discussion (Urbanize Atlanta)
Tags
Town Center on Main & DeLay Nature Park OTP Gwinnett County Atlanta Parks Suwanee Library PlayTown Suwanee Fire Station 13 Stillfire Brewery Suwanee Creek Greenway Reeves Young Greenspaces Greenspace Suwanee Station Park Suwanee Town Center Atlanta City Centers
Images
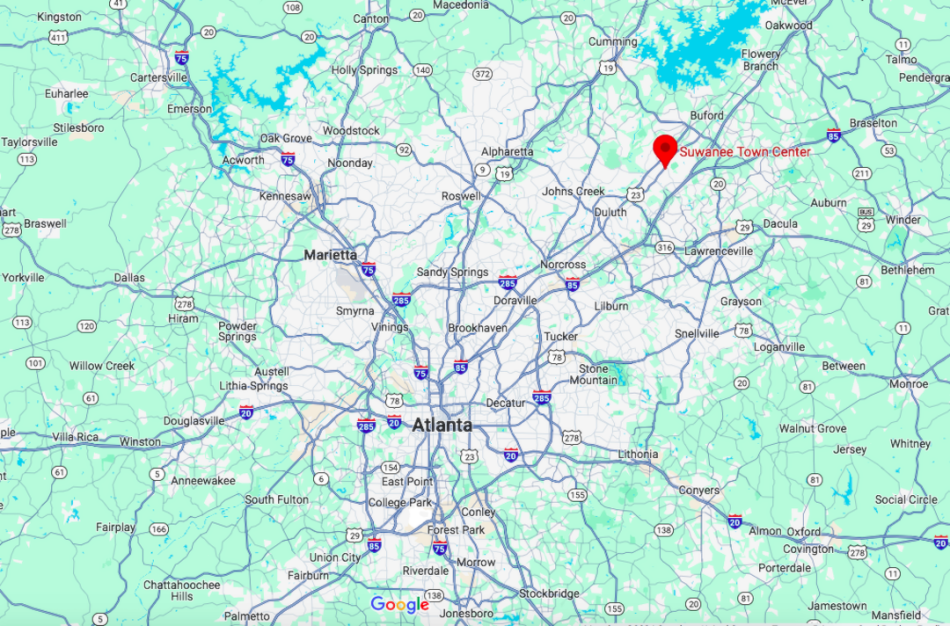 Suwanee Town Center's location west of Interstate 85 in northern Gwinnett. Google Maps
Suwanee Town Center's location west of Interstate 85 in northern Gwinnett. Google Maps
 Overview of Town Center on Main & DeLay Nature Park features, in relation to Suwanee's existing city center (bottom right). Courtesy of City of Suwanee
Overview of Town Center on Main & DeLay Nature Park features, in relation to Suwanee's existing city center (bottom right). Courtesy of City of Suwanee
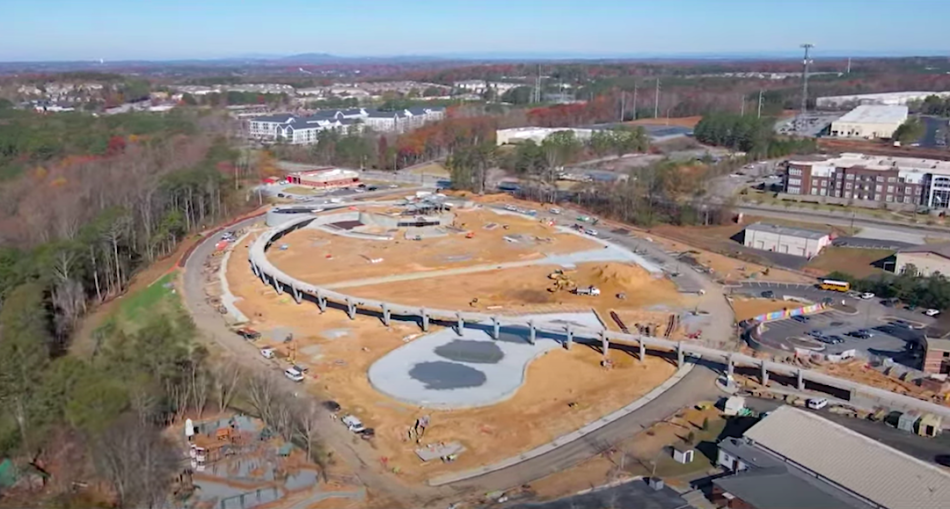 Aerial showing construction progress on the 25-acre greenspace additional last fall. Reeves Young/Courtesy of City of Suwanee
Aerial showing construction progress on the 25-acre greenspace additional last fall. Reeves Young/Courtesy of City of Suwanee
 How the 1,200-foot-long bridge feature is coming together over what will be a versatile greenspace. Reeves Young/Courtesy of City of Suwanee
How the 1,200-foot-long bridge feature is coming together over what will be a versatile greenspace. Reeves Young/Courtesy of City of Suwanee
 A tunnel beneath active railroad tracks (at bottom) allows for access from Suwanee Town Center. Reeves Young/Courtesy of City of Suwanee
A tunnel beneath active railroad tracks (at bottom) allows for access from Suwanee Town Center. Reeves Young/Courtesy of City of Suwanee
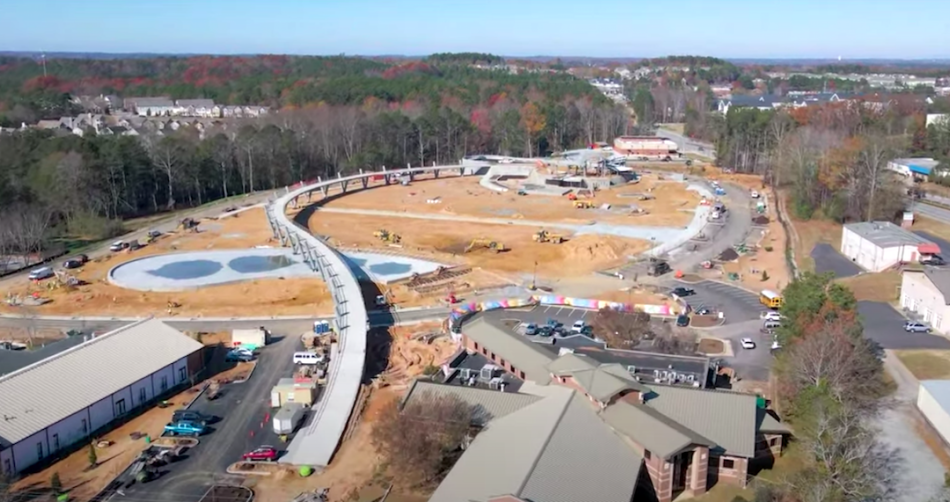 The bridge begins next to a Suwanee branch of the Gwinnett County Public Library system (bottom right). Reeves Young/Courtesy of City of Suwanee
The bridge begins next to a Suwanee branch of the Gwinnett County Public Library system (bottom right). Reeves Young/Courtesy of City of Suwanee
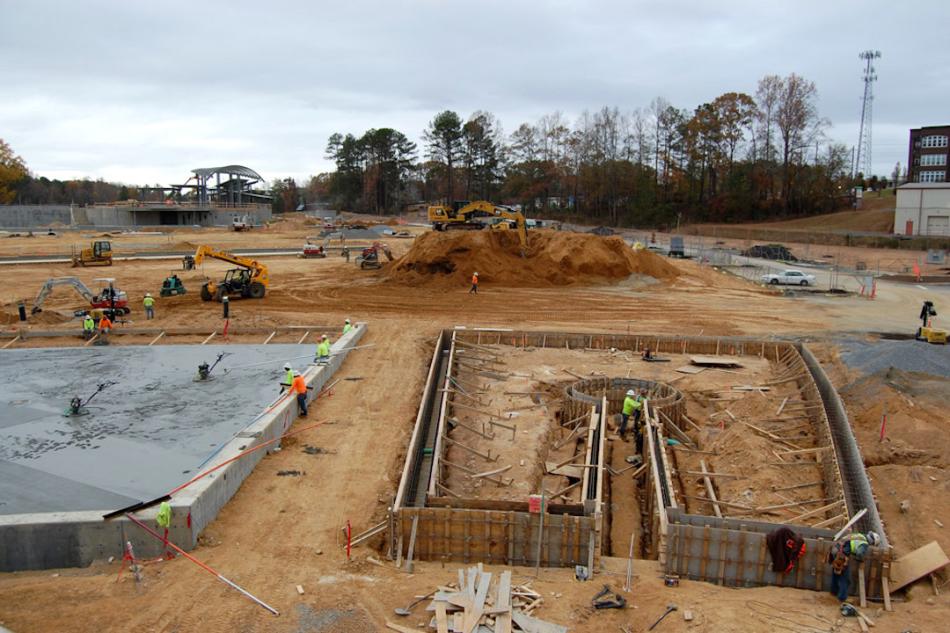 Reeves Young/Courtesy of City of Suwanee
Reeves Young/Courtesy of City of Suwanee
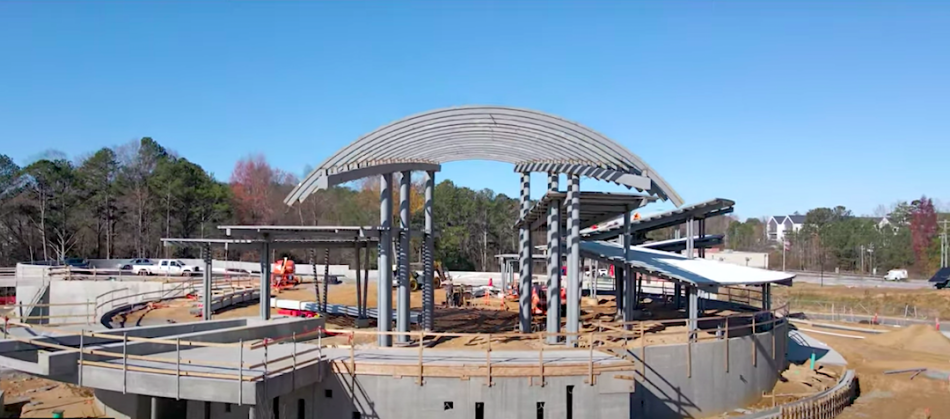 Reeves Young/Courtesy of City of Suwanee
Reeves Young/Courtesy of City of Suwanee
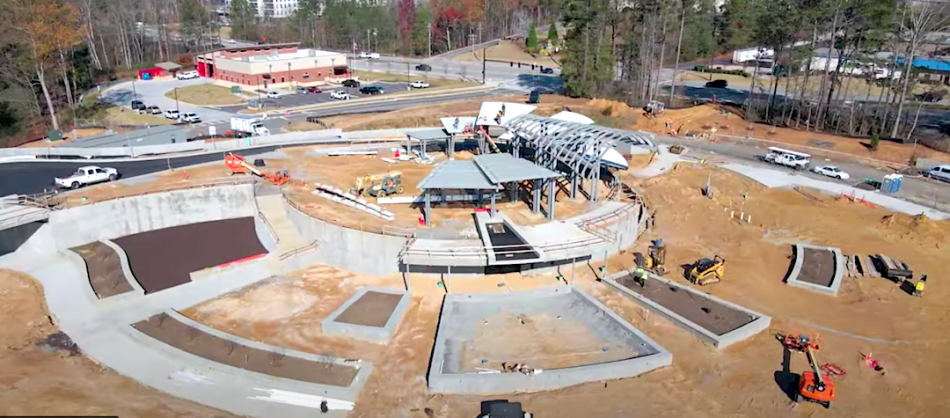 Reeves Young/Courtesy of City of Suwanee
Reeves Young/Courtesy of City of Suwanee
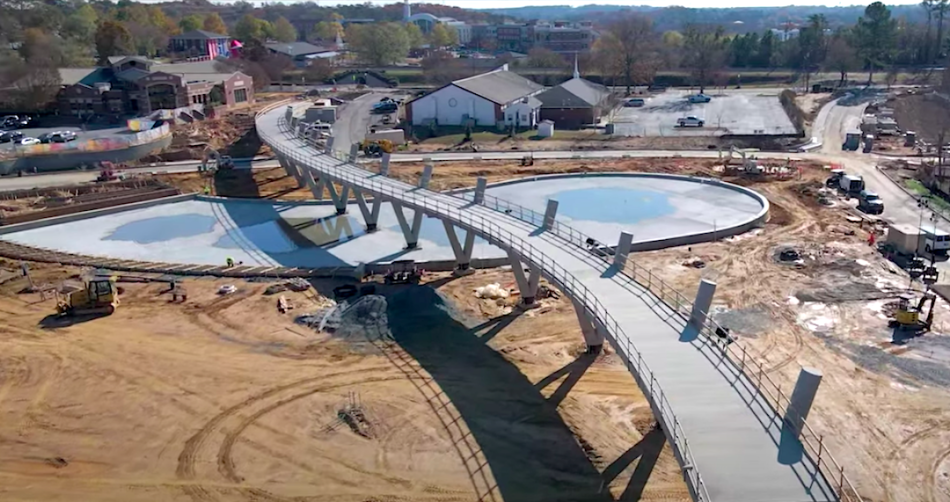 Reeves Young/Courtesy of City of Suwanee
Reeves Young/Courtesy of City of Suwanee
 Rendering depicting one of two water features. Courtesy of City of Suwanee
Rendering depicting one of two water features. Courtesy of City of Suwanee
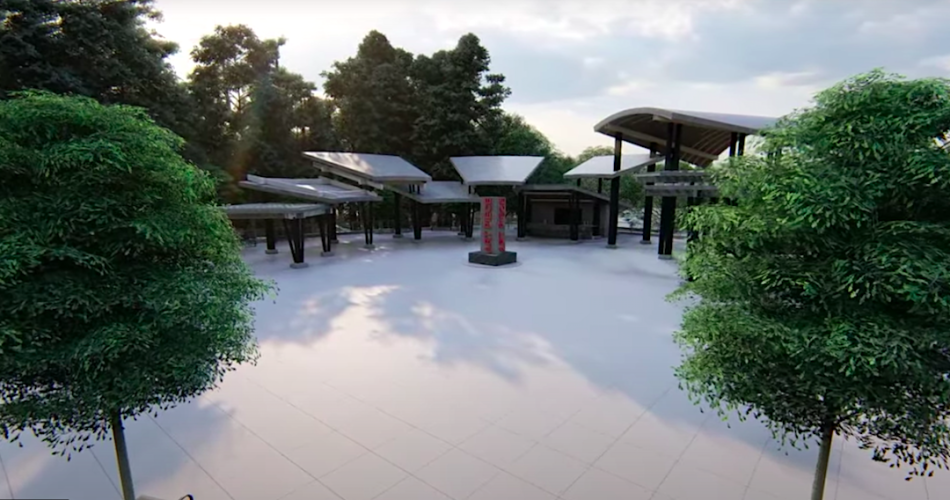 Rendering depicting a shaded area where a signature art piece will stand. Courtesy of City of Suwanee
Rendering depicting a shaded area where a signature art piece will stand. Courtesy of City of Suwanee
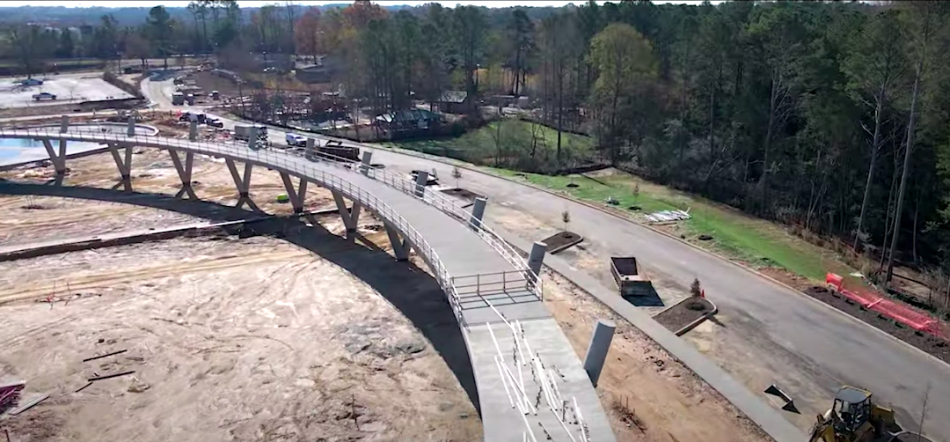 Where the bridge swoops around near Brushy Creek Trail. Reeves Young/Courtesy of City of Suwanee
Where the bridge swoops around near Brushy Creek Trail. Reeves Young/Courtesy of City of Suwanee
Subtitle Greenspace project Town Center on Main and DeLay Nature Park aims to open this summer
Neighborhood Suwanee
Background Image
Image
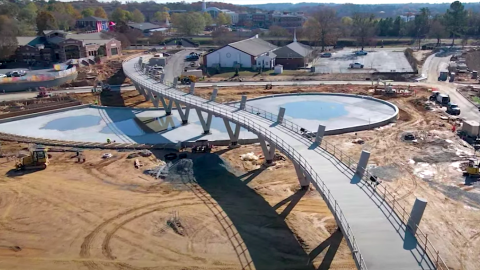
Before/After Images
Sponsored Post Off
