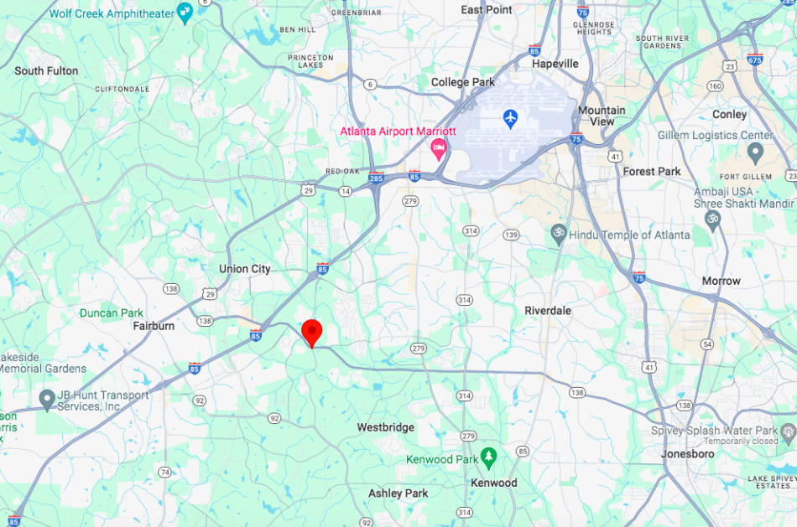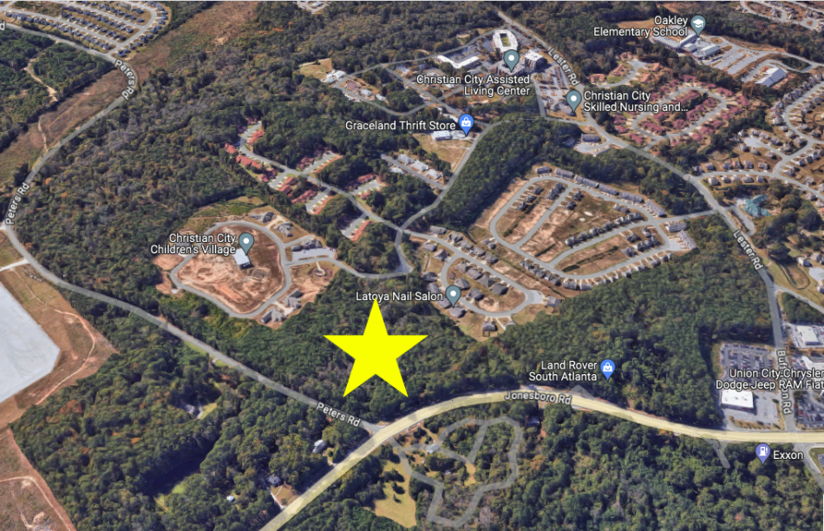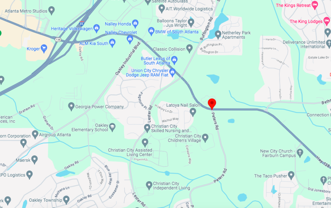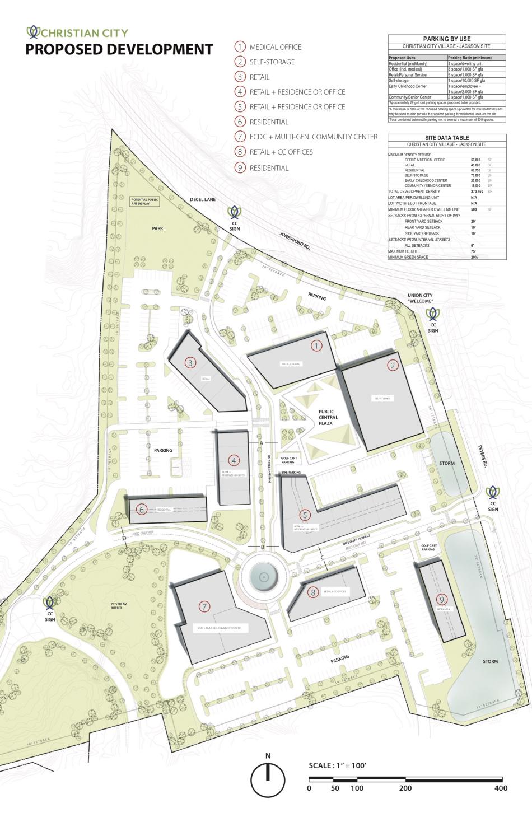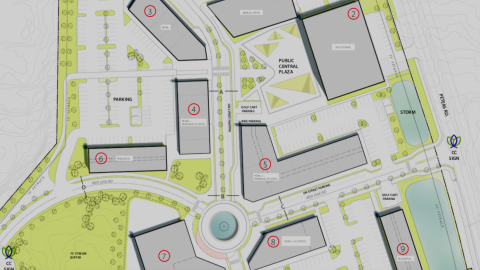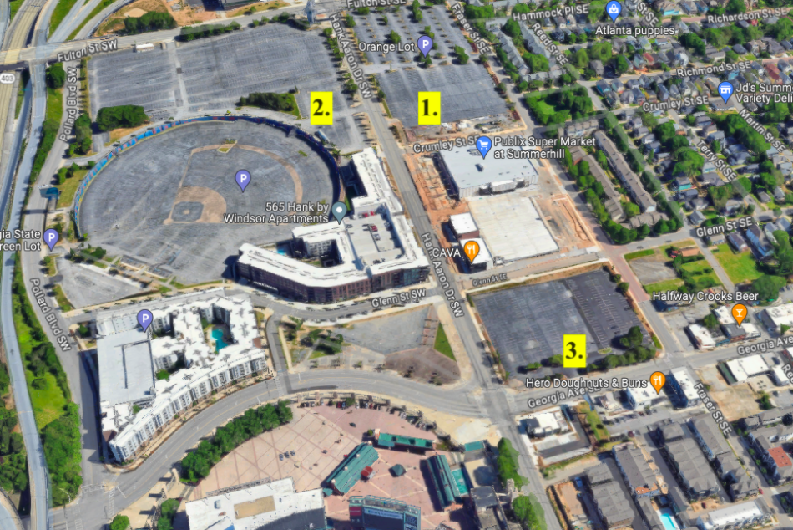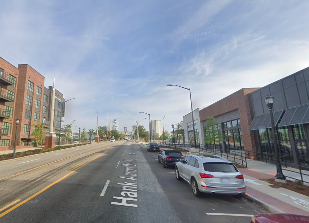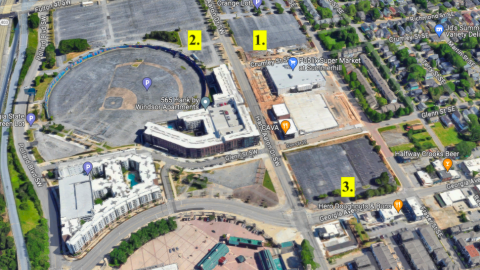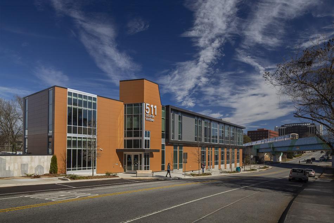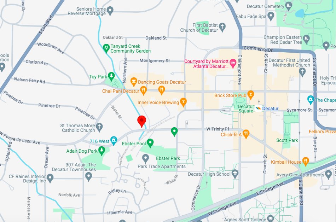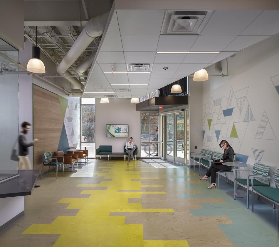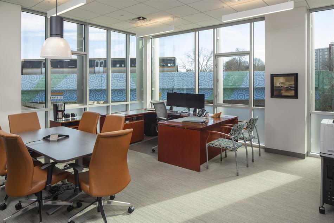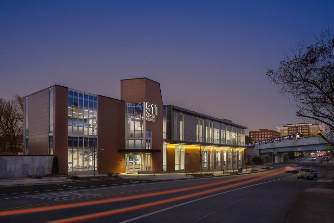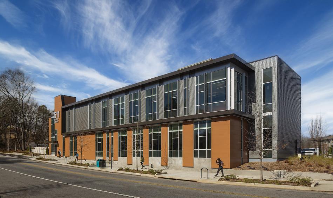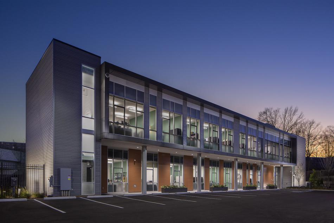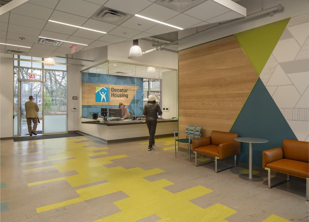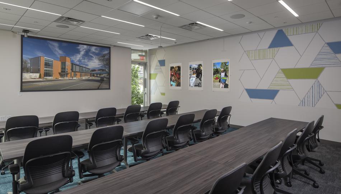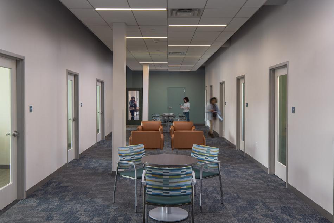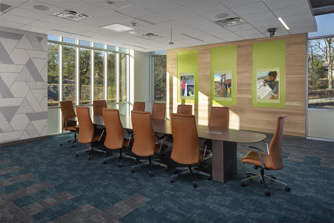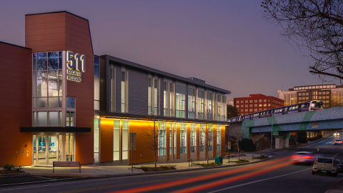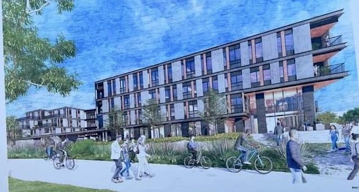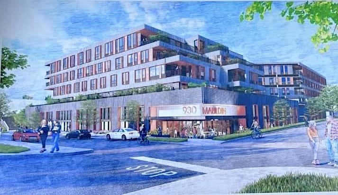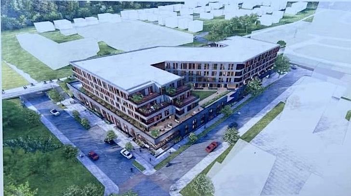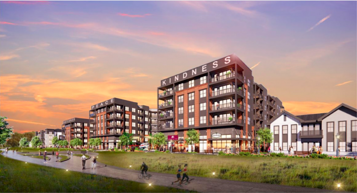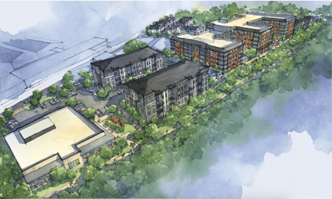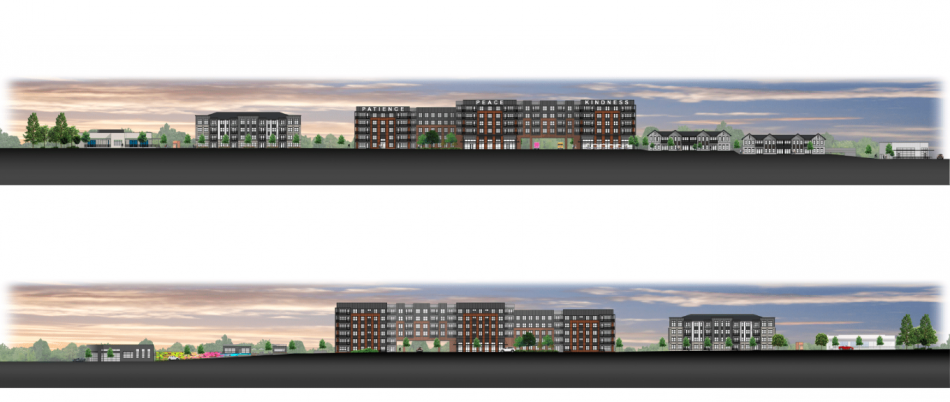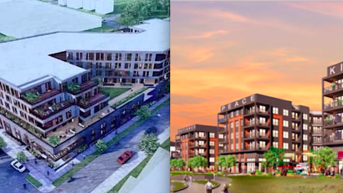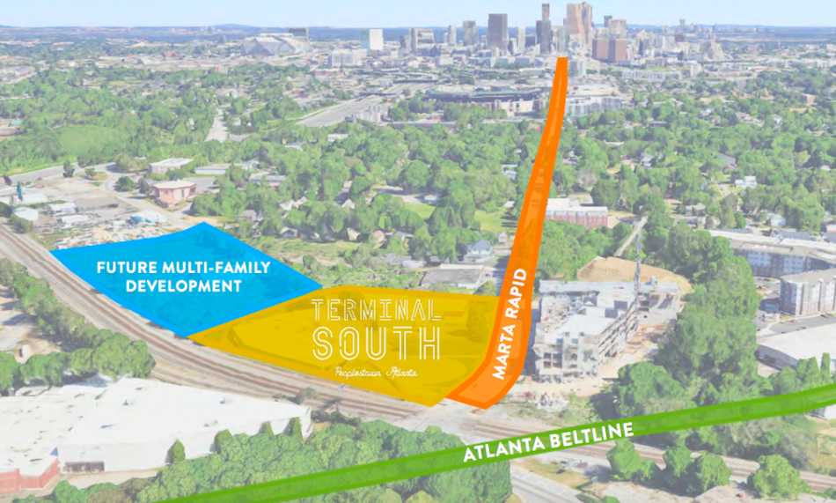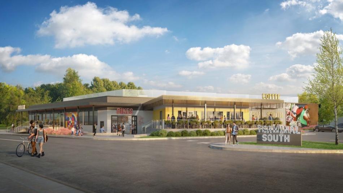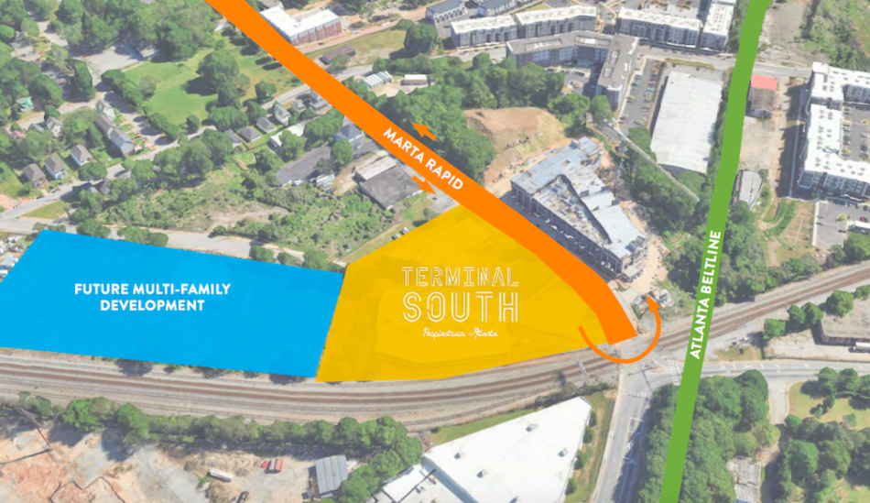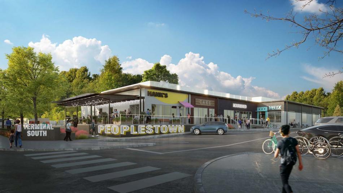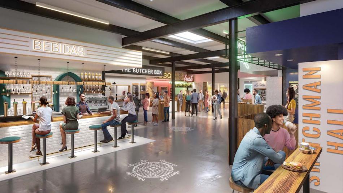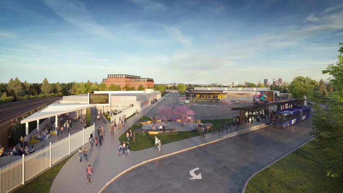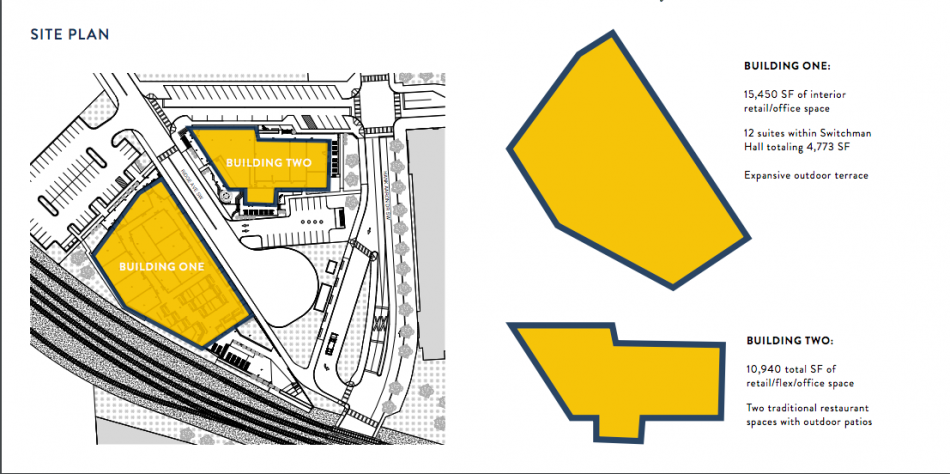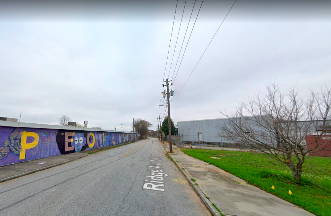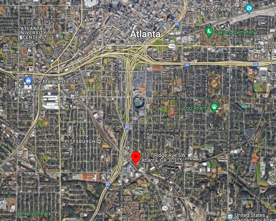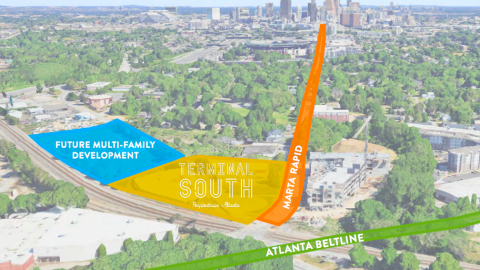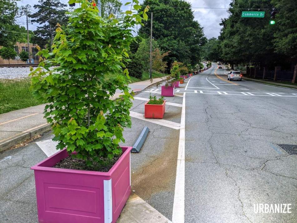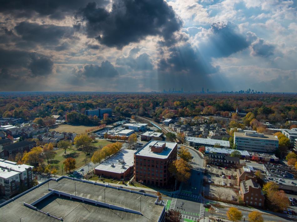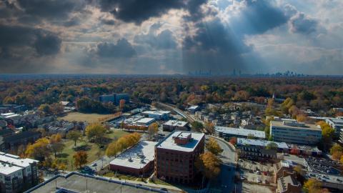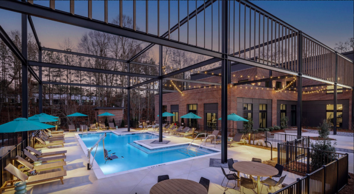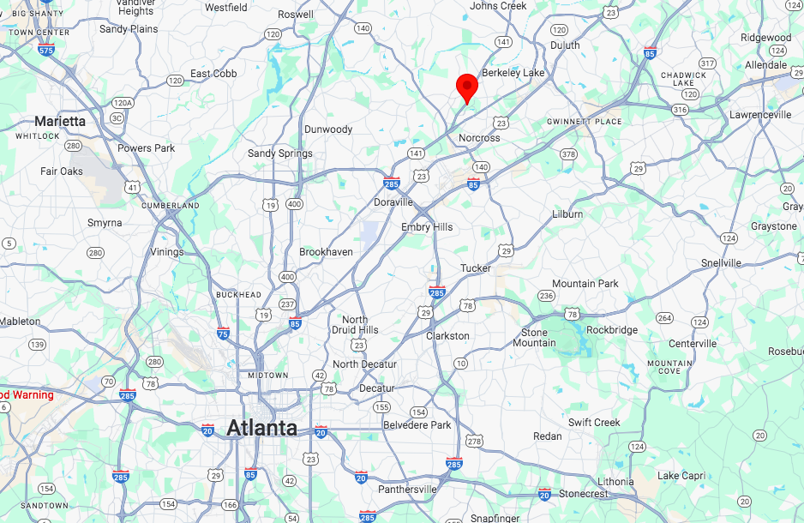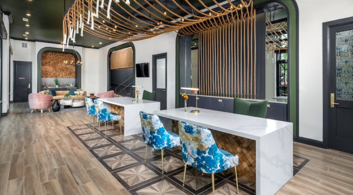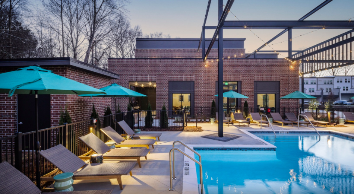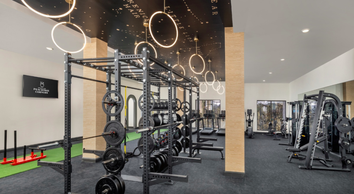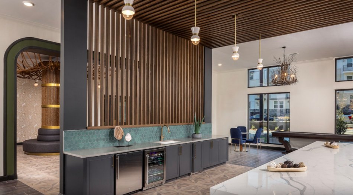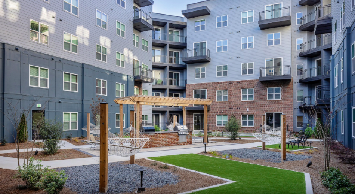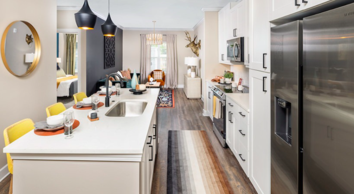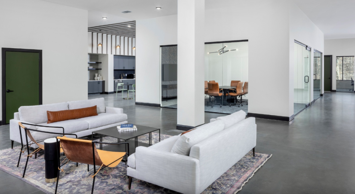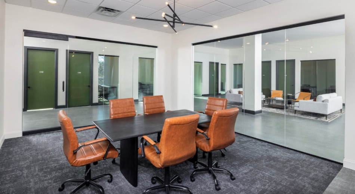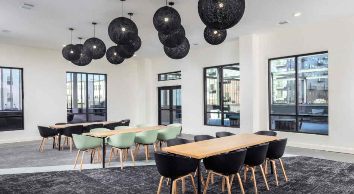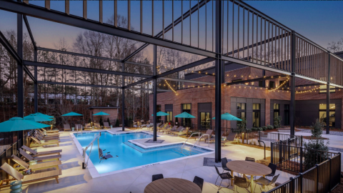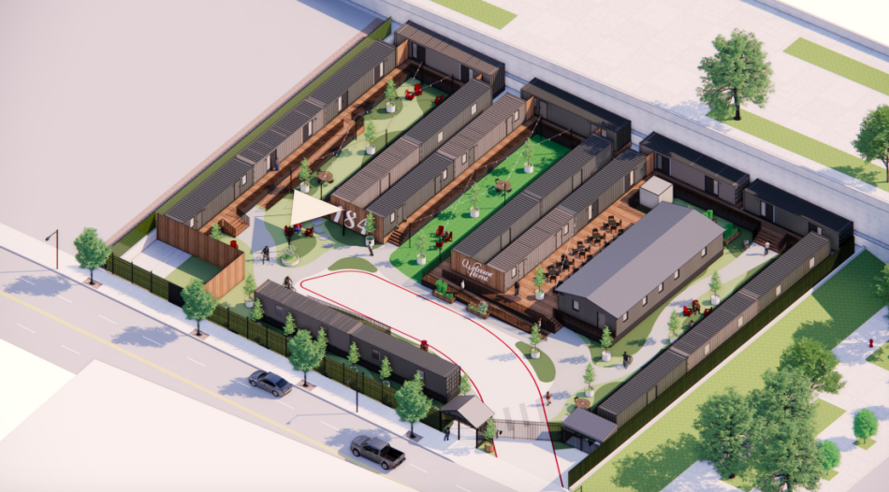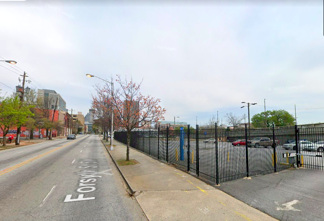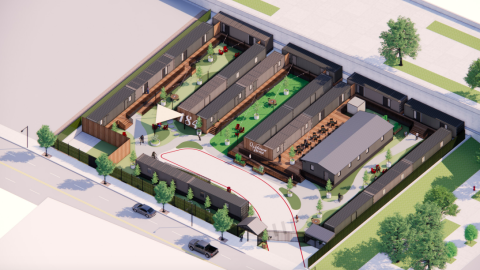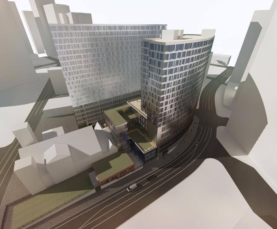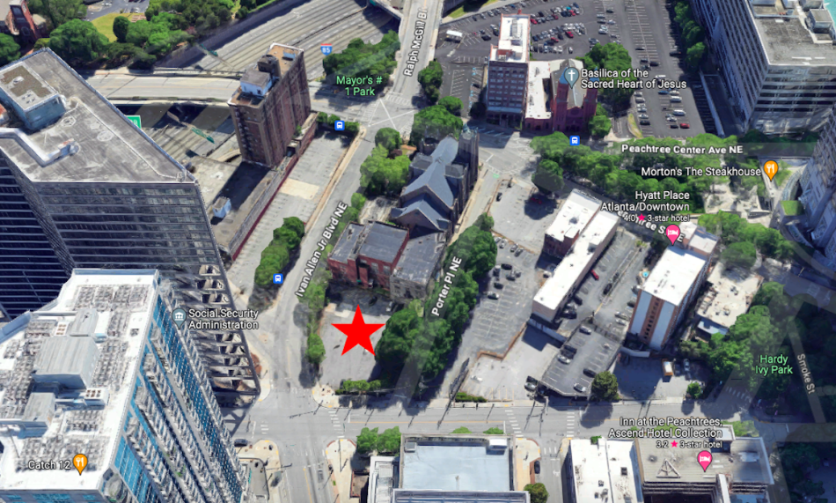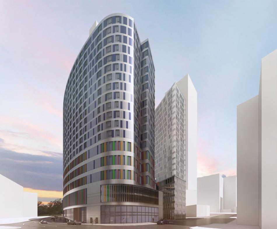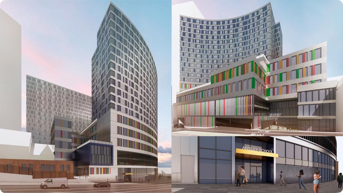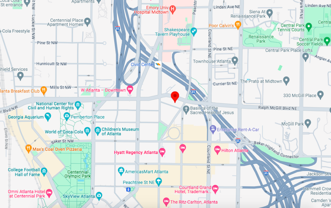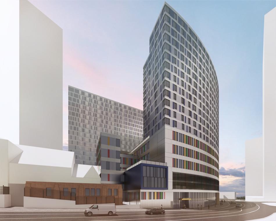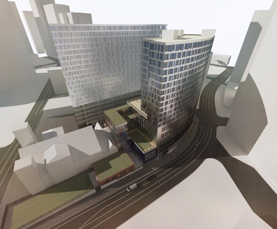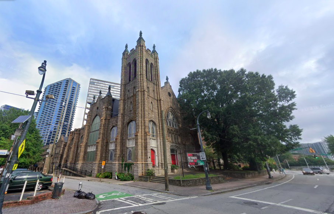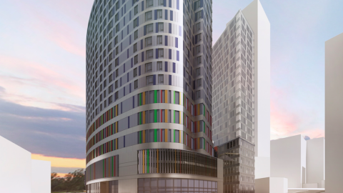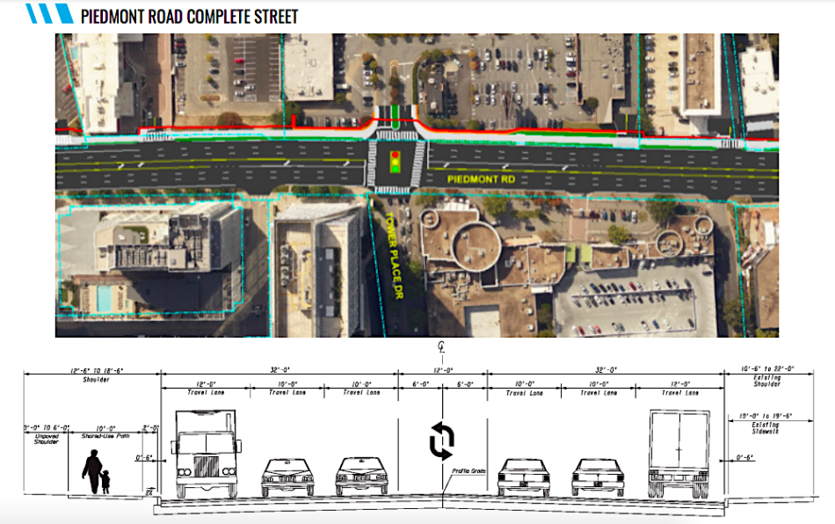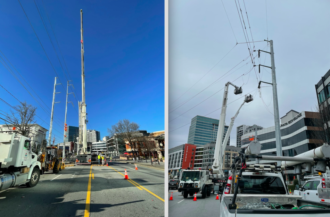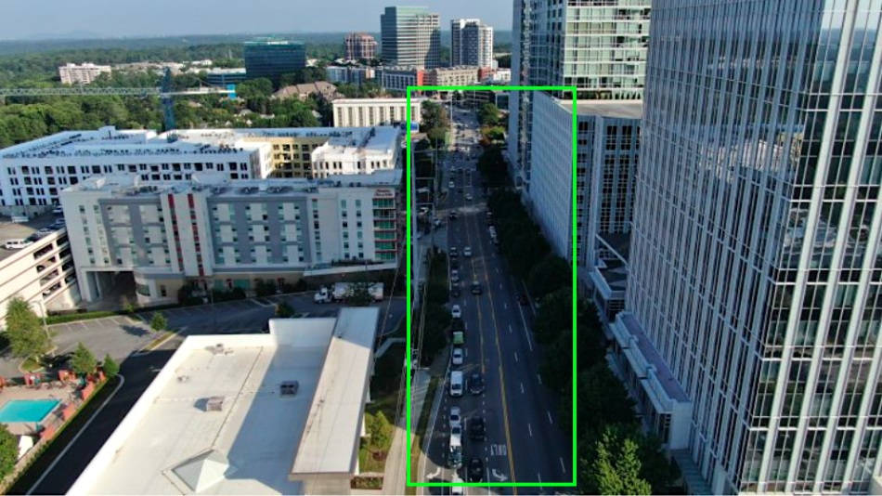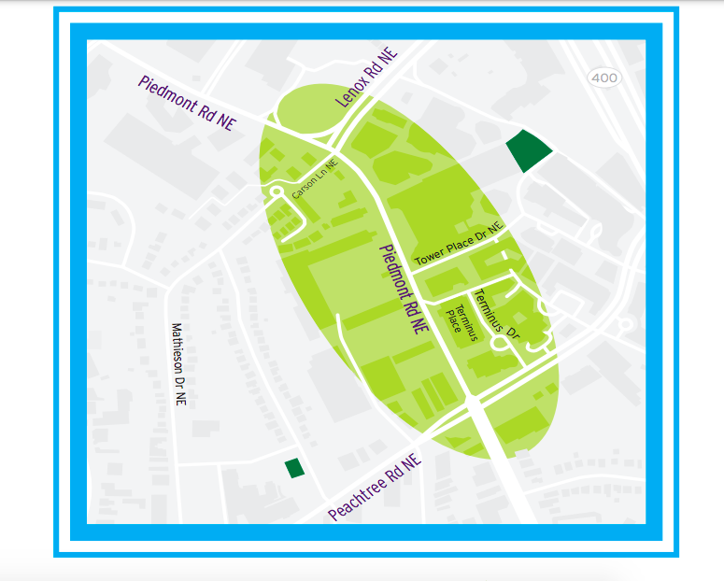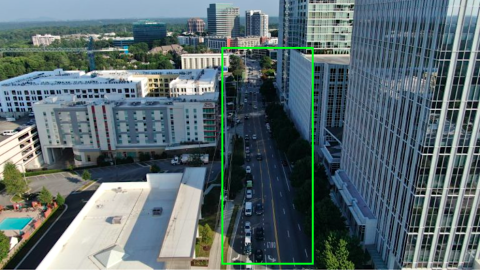Artful, communal Midtown space bound for MARTA station Josh Green Wed, 01/31/2024 - 08:14 North Avenue MARTA station’s days as a rather drab concrete bunker are numbered.
Beginning in February, weather permitting, a section of the centrally located, multimodal facility and its plaza will be enlivened with an art mural and performance stage fashioned from a former shipping container, according to officials with transportation company Norfolk Southern, which is headquartered across the street and is footing the bill.
Selected for the commission by Norfolk Southern and Midtown Alliance is Roswell-based artist Carla Contreras, 32. She was also picked as the Fortune 500 company’s first artist-in-residence when its Midtown headquarters building opened in 2021.
The two components of the installation will be a mural on the station’s north face—near the Fox Theatre, facing Ponce de Leon Avenue and Norfolk Southern’s glassy high-rise headquarters—along with a 30-foot-long shipping container provided by Midtown Alliance.
The shipping container will function as a performing arts stage near new plaza seating.
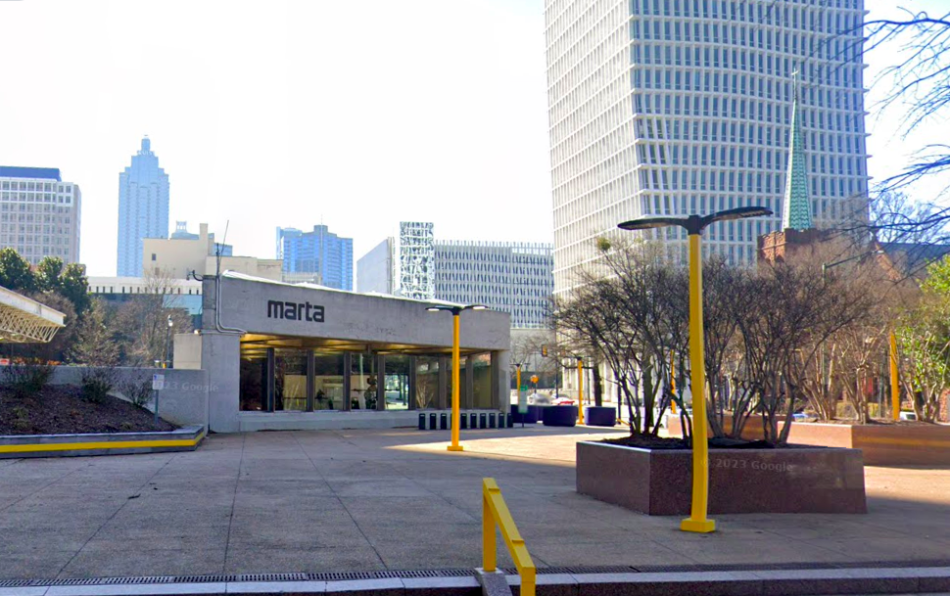 The north-facing section of the MARTA station in question, as it appears today. Google Maps
The north-facing section of the MARTA station in question, as it appears today. Google Maps
It’s being designed and built by Anthony Pope of Atelier7 Architects, the same firm behind BeltLine MarketPlace pop-up retail locations and Pittsburgh Yards’ Container Courtyard concept.
According to Contreras, the symbolism-heavy mural will depict a surreal landscape with windblown maple seeds at sunset.
The design “derives inspiration from maple seeds in the spring and celebrates the revival and activation of Midtown’s public spaces through uplifting and symbolic artistic interventions that elevate our public life and interactions,” said Contreras, a native of Ecuador, in a project description. “This dynamic and bright concept features the formal and conceptual beauty of Maple seeds blowing in the wind—as a symbol of outreach, hope, renewal, and thriving energy of Midtown and its people.”
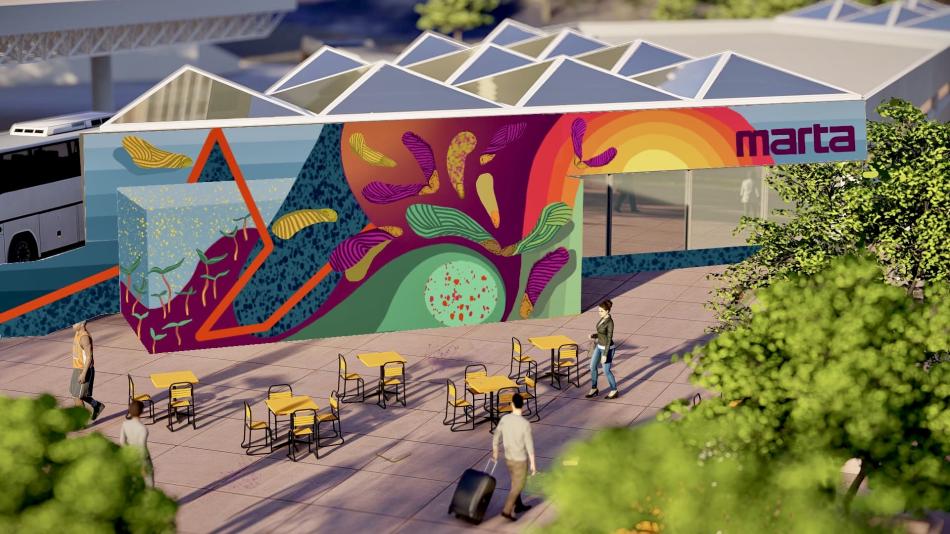 Norfolk Southern; designs, Atelier7 Architects
Norfolk Southern; designs, Atelier7 Architects
Norfolk Southern reps say the project is a gift from the company to the City of Atlanta at no cost to the public.
Should the installation stick to schedule, the project will be finished by the end of March. Midtown Alliance plans to organize a public unveiling and celebration sometime this spring.
Contreras’ tenure as Norfolk Southern’s Atlanta artist-in-residence will end this summer, when the company announces its next artist to set up shop in a rent-free Midtown space at the headquarters complex. The company held an open call for applicants (with stipulations) that closed in October.
...
Follow us on social media:
Twitter / Facebook/and now: Instagram
• Midtown news, discussion (Urbanize Atlanta)
Tags
MARTA MARTA Stations North Avenue MARTA Station Carla Contreras Norfolk Southern Public Art Atlanta Murals Shipping Containers North Avenue Anthony Pope Atelier 7
Images
 The north-facing section of the MARTA station in question, as it appears today. Google Maps
The north-facing section of the MARTA station in question, as it appears today. Google Maps
 Norfolk Southern; designs, Atelier7 Architects
Norfolk Southern; designs, Atelier7 Architects
Subtitle Plans for enlivened plaza include a shipping container, performance stage
Neighborhood Midtown
Background Image
Image
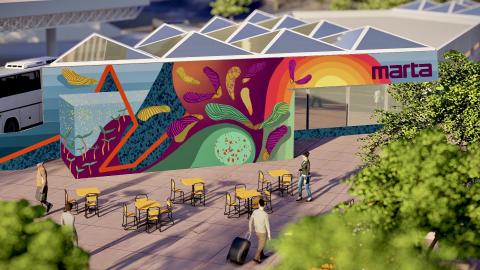
Before/After Images
Sponsored Post Off
