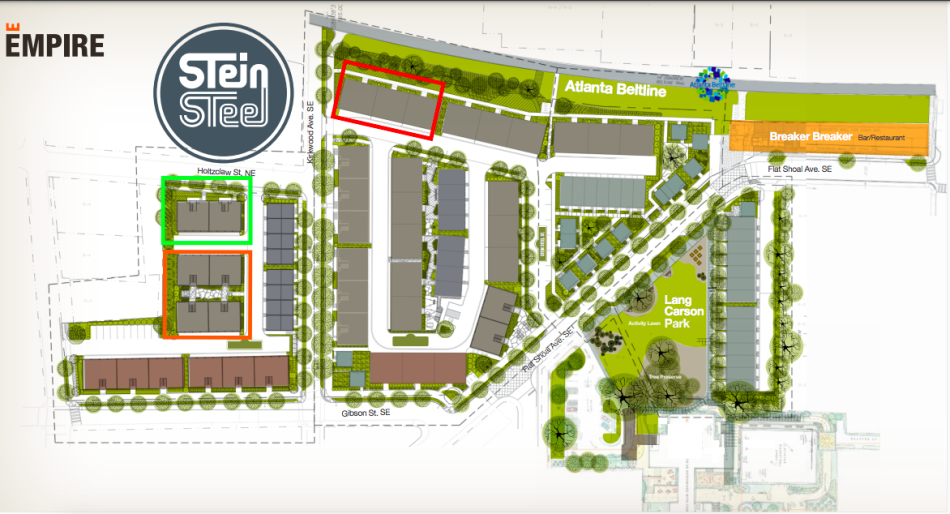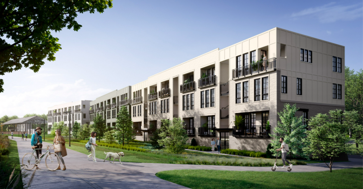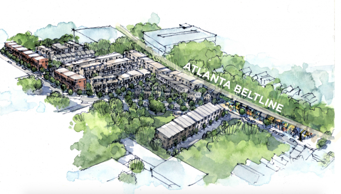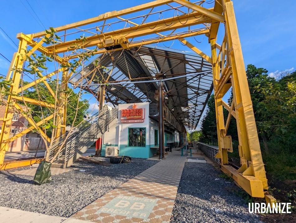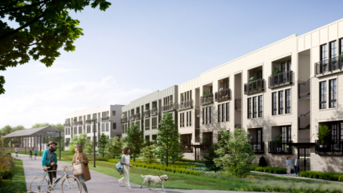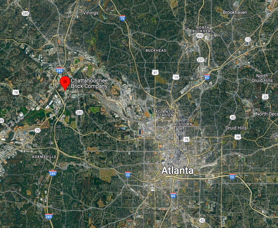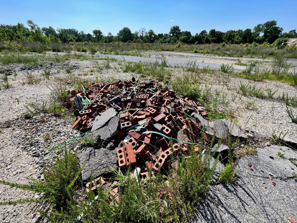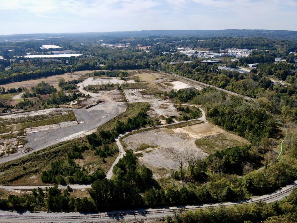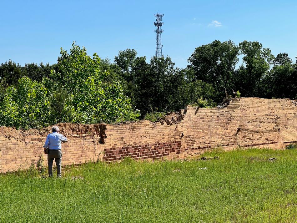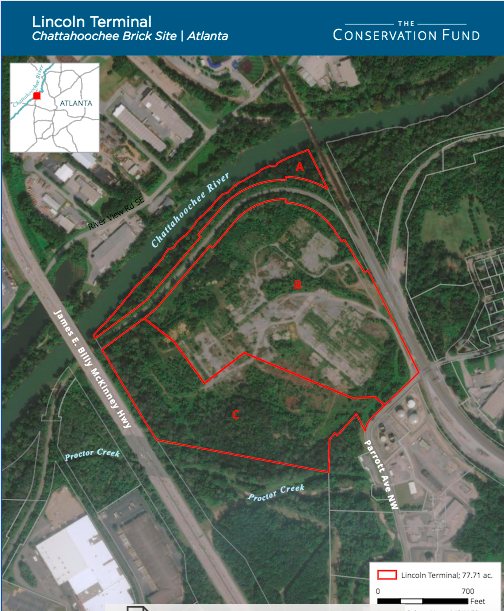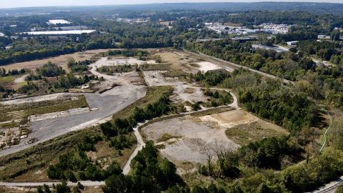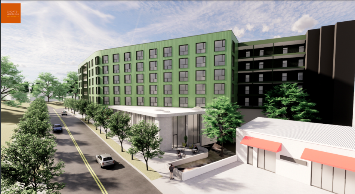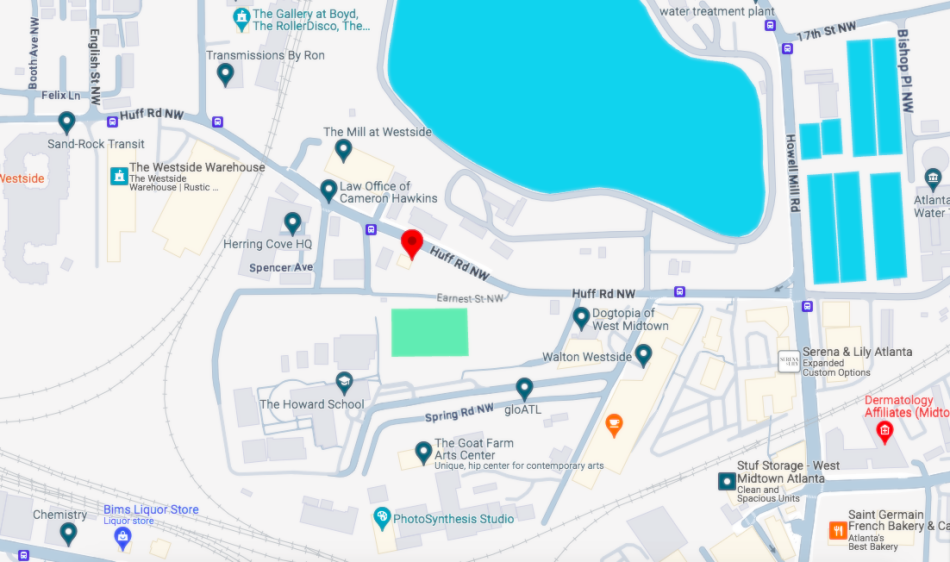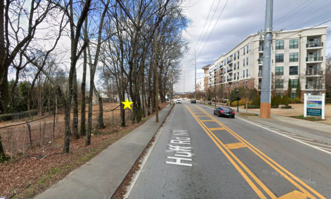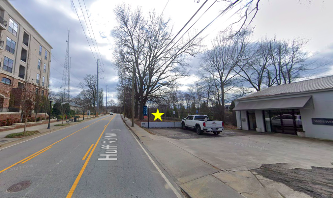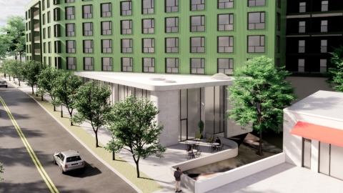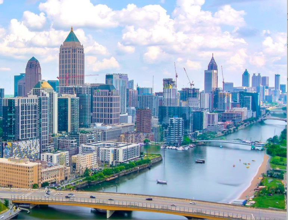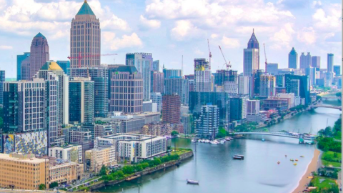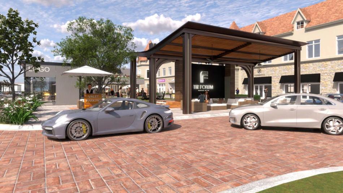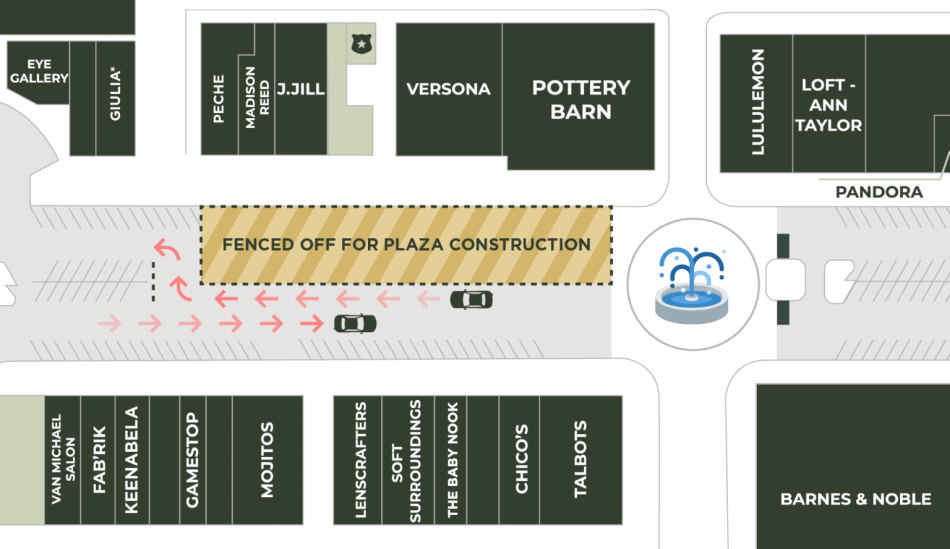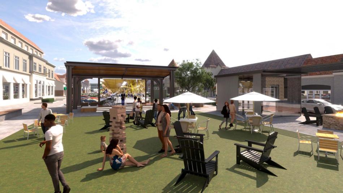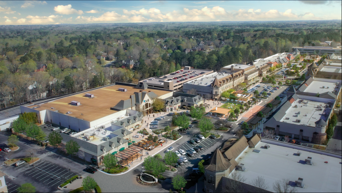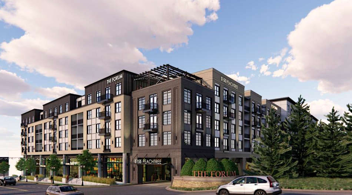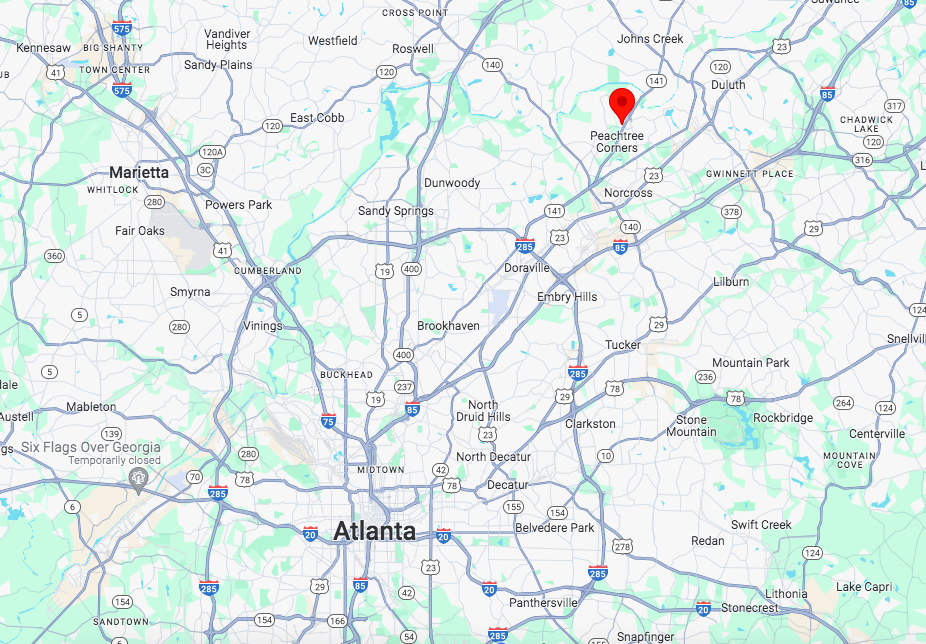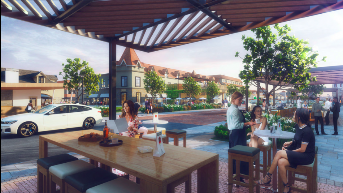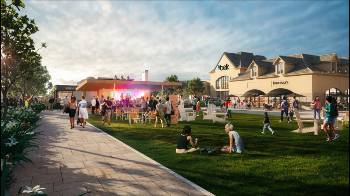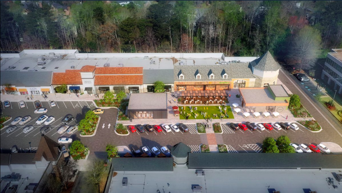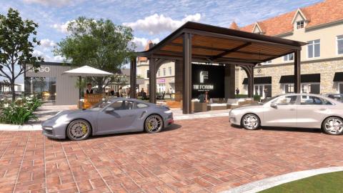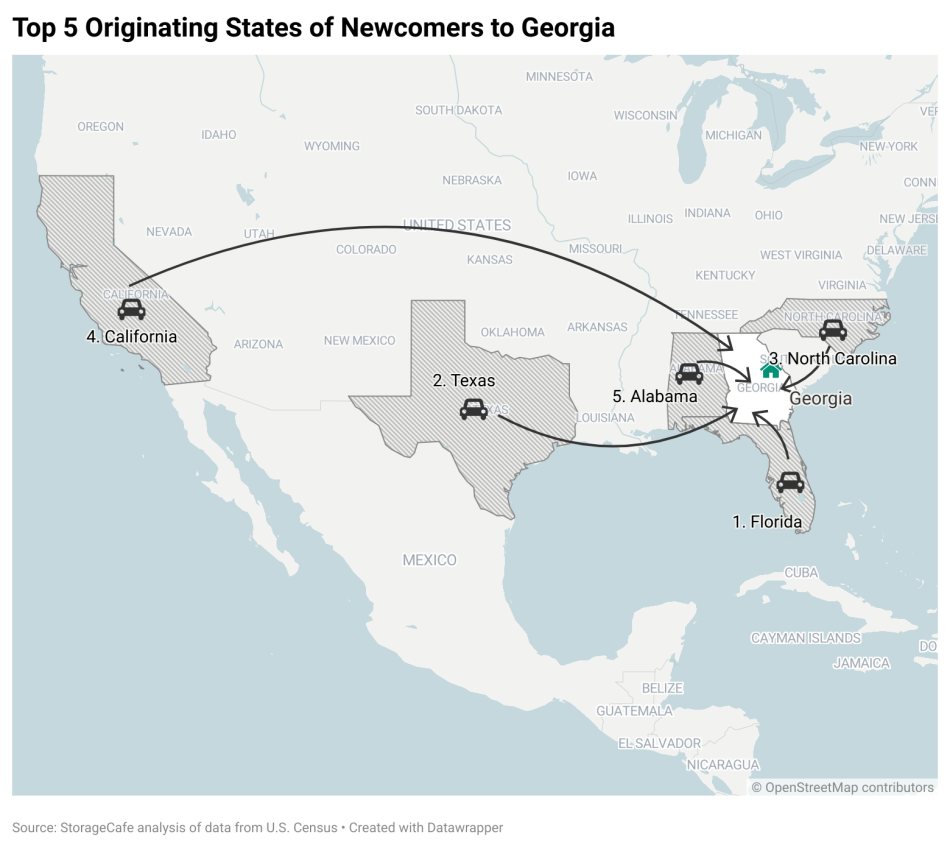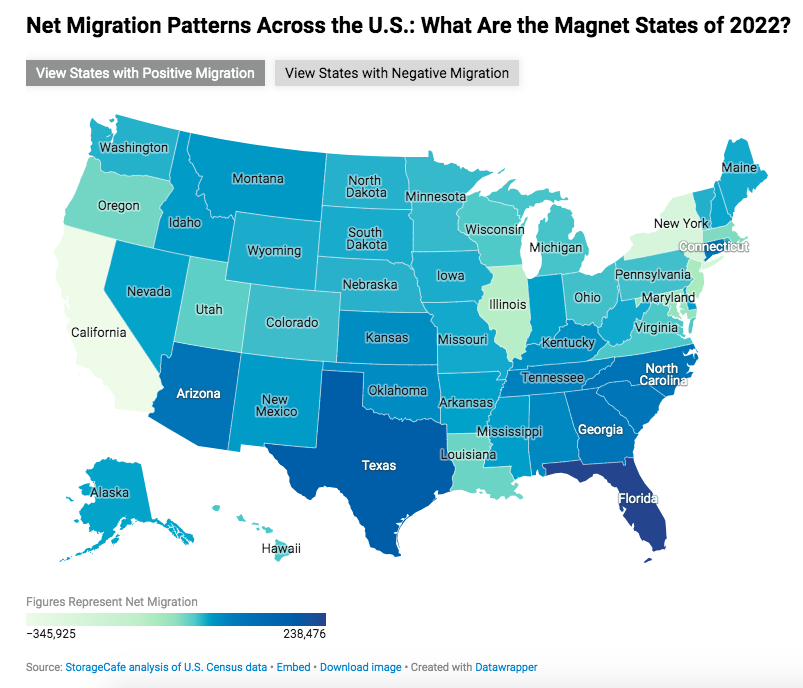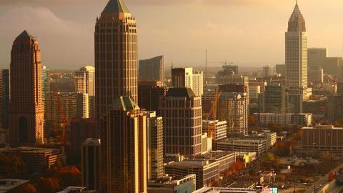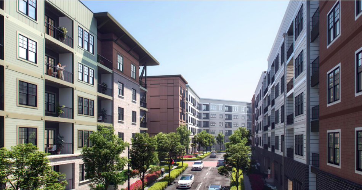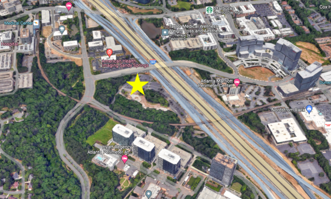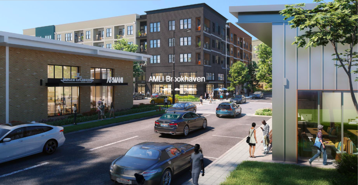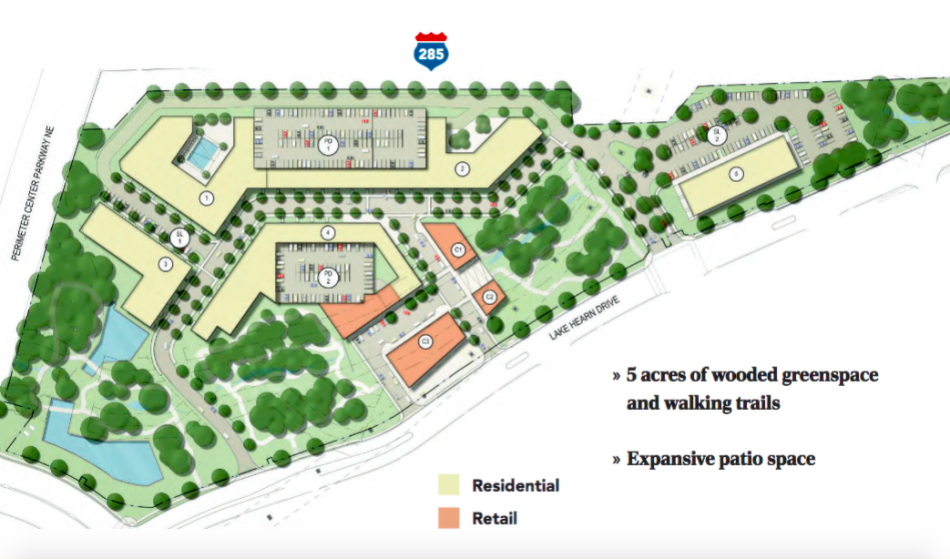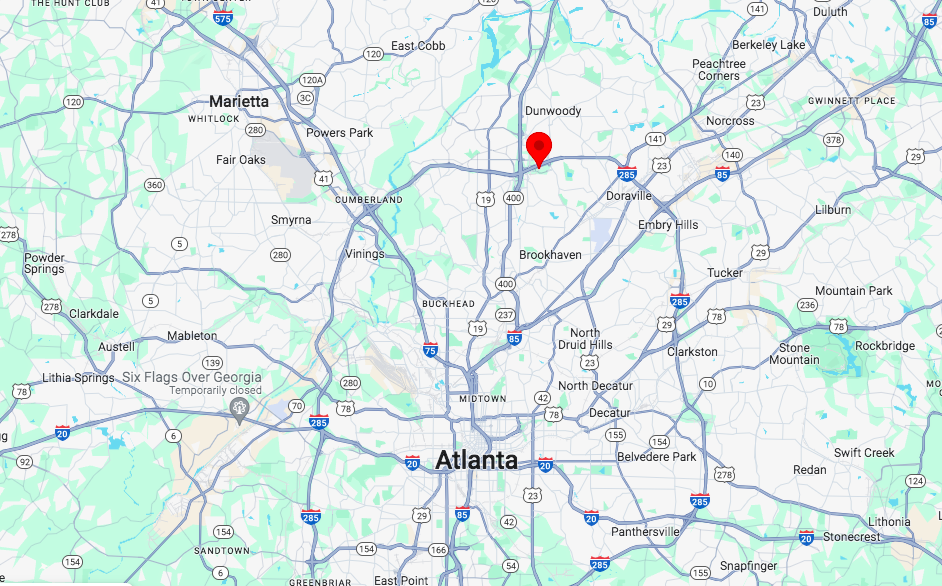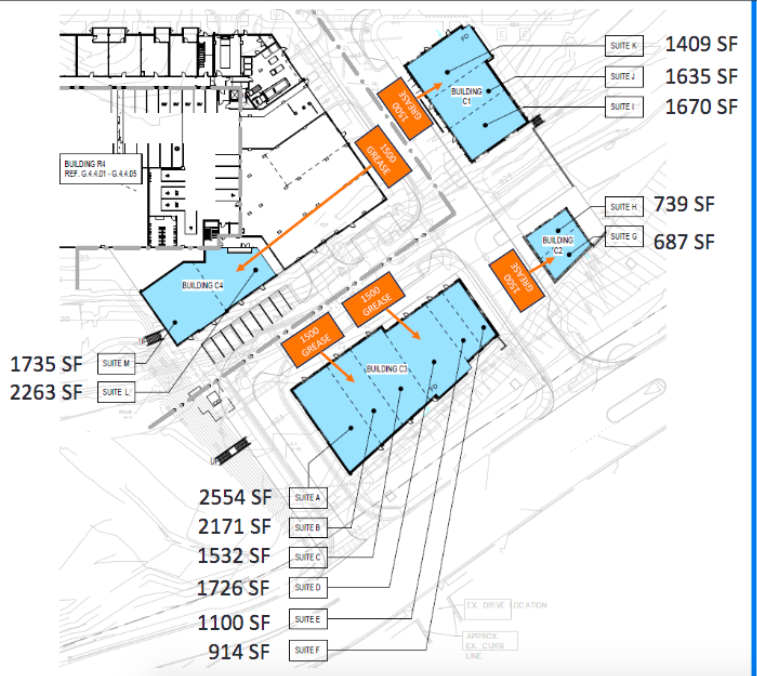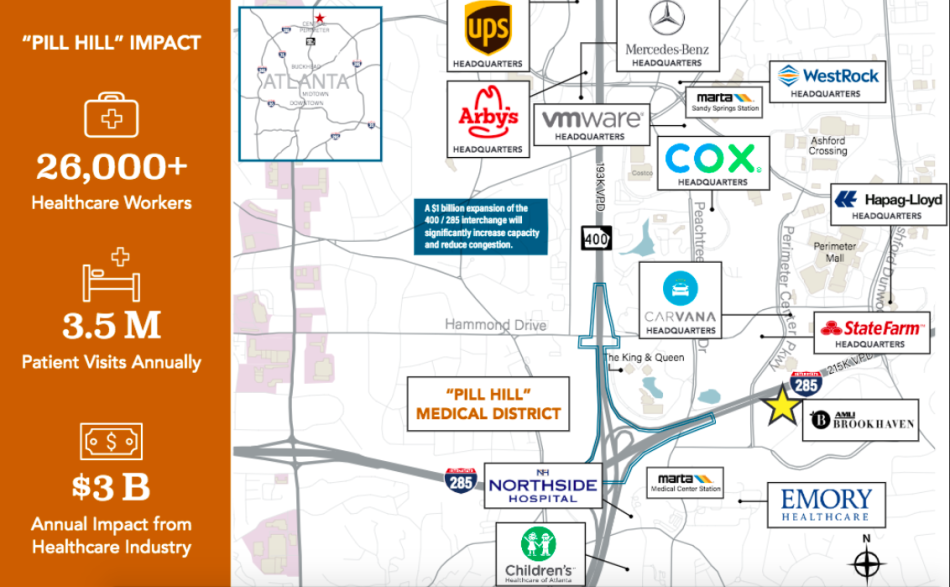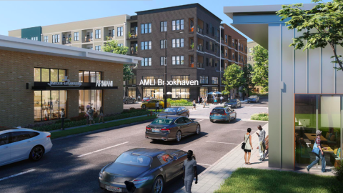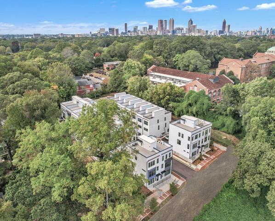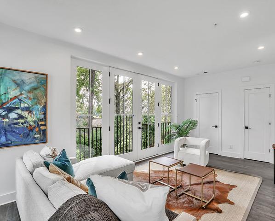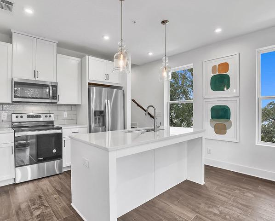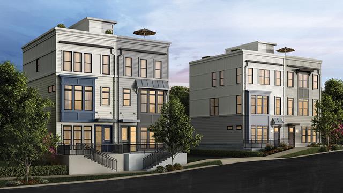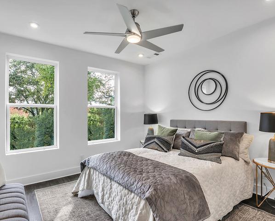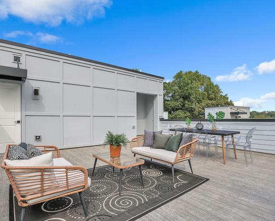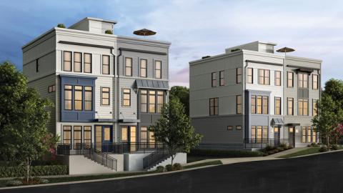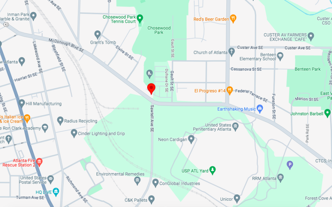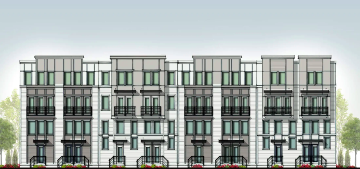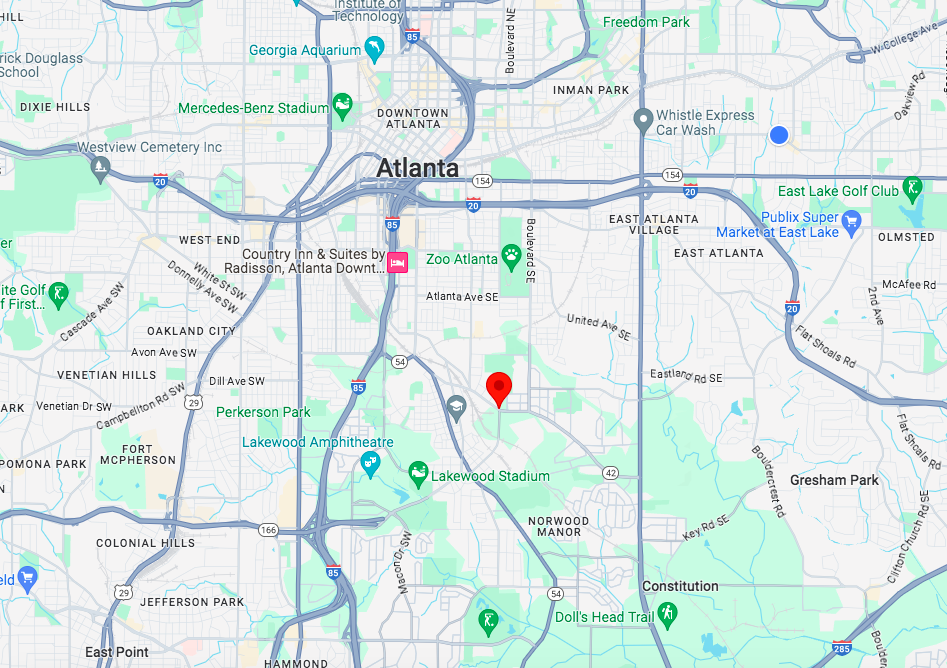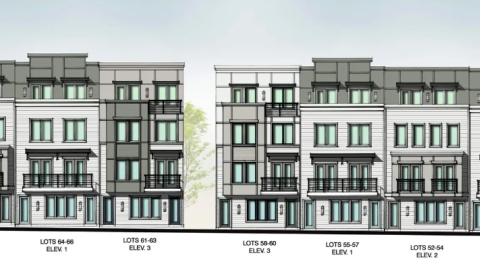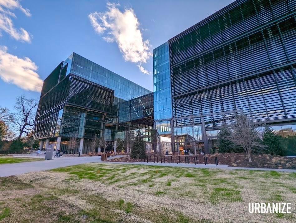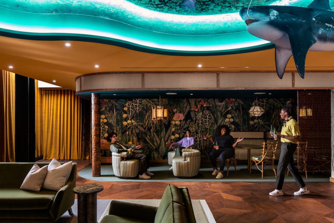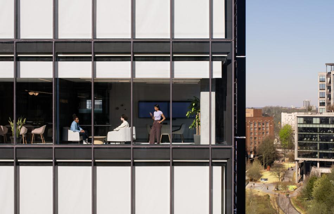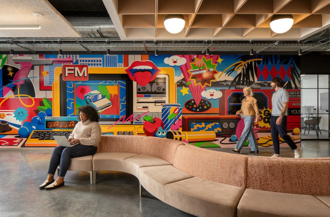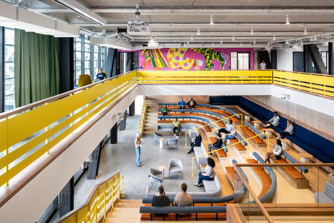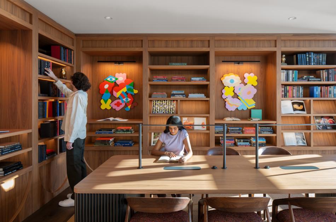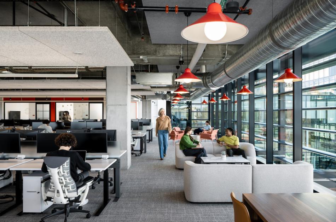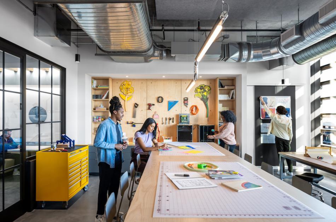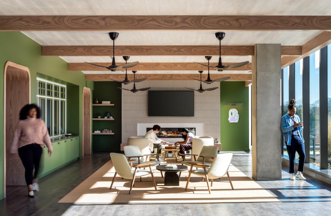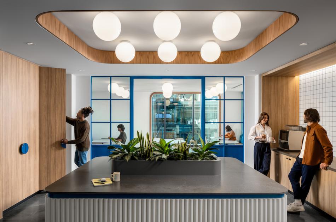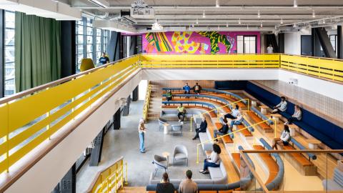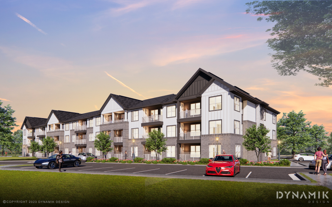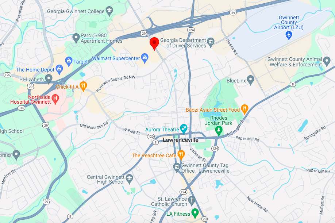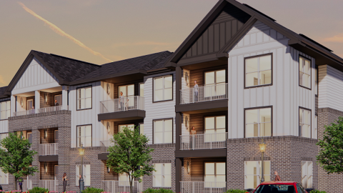Developer offloads site where high-profile 'The Reid' planned Josh Green Mon, 02/12/2024 - 15:51 A block-sized development site near the BeltLine that was supposed to continue Memorial Drive’s building boom while marking a developer’s return to the intown commercial real estate scene has been sold.
Toro Development Company completed demolition work last year at the 952 Memorial Drive property in Reynoldstown where Reid’s Body Shop, a cherished local business, had operated for nearly 70 years before selling in 2022.
A 185-unit apartment venture named The Reid Flats in homage to the property’s longtime owner was announced last year to replace the auto business and salvage yard.
Instead, Fulton County tax records indicate the property was sold to an LLC called KCC Capital in December.
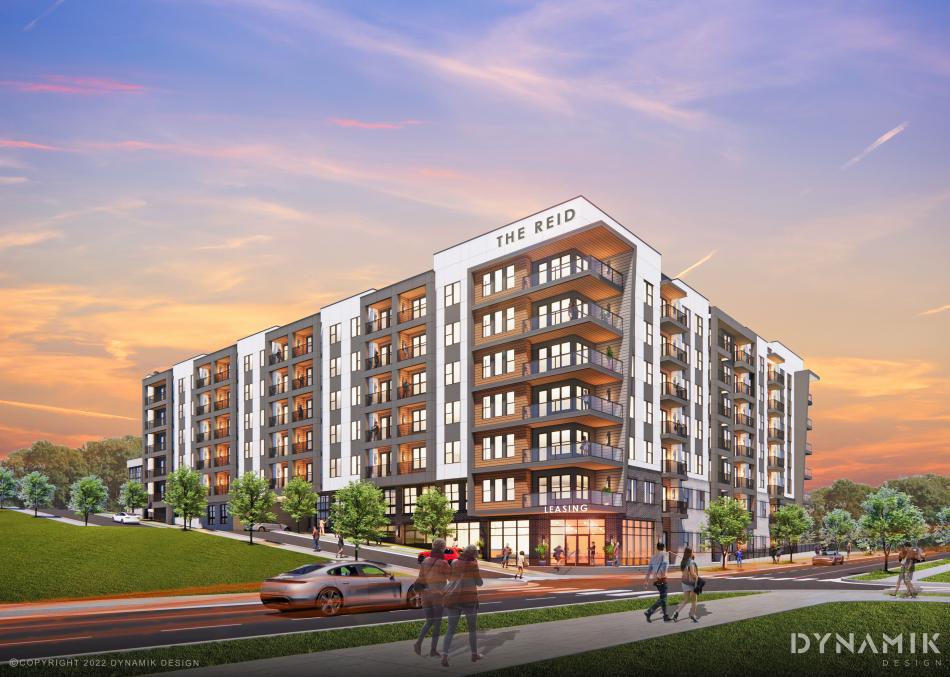 The first conceptual look at plans for The Reid Flats along Memorial Drive. Toro Development Company; designs, Dynamik Design
The first conceptual look at plans for The Reid Flats along Memorial Drive. Toro Development Company; designs, Dynamik Design
TDC founder Mark Toro confirmed the sale to Urbanize Atlanta but provided few other details, noting he’s not at liberty to divulge the buyer or purchase price.
It marks the third instance in which Reynoldstown development plans have changed course or faltered near the BeltLine in recent weeks.
According to the Georgia Secretary of State’s office, KCC Capital was registered as a business in October and is based at offices on Dallas Street in the Old Fourth Ward. Attempts to reach KCC Capital representatives today were not successful.
Permitting records show no activity at the site since March, when TDC filed plans to build a five-story multifamily project around a parking deck in two phases. The Reid Flats were expected to begin vertical construction last May and to start delivering in summer 2025, officials told Urbanize in February last year.
Having been in business since the 1950s, Reid’s was one of Memorial Drive’s last big landowner holdouts near the Eastside Trail. In a statement when the shop’s closure became news in 2022, owner Robert Reid said the family was “excited to see this become a great new place for people to live.”
Property records indicate the 1.64-acre parcel fetched $6.8 million in July 2022.
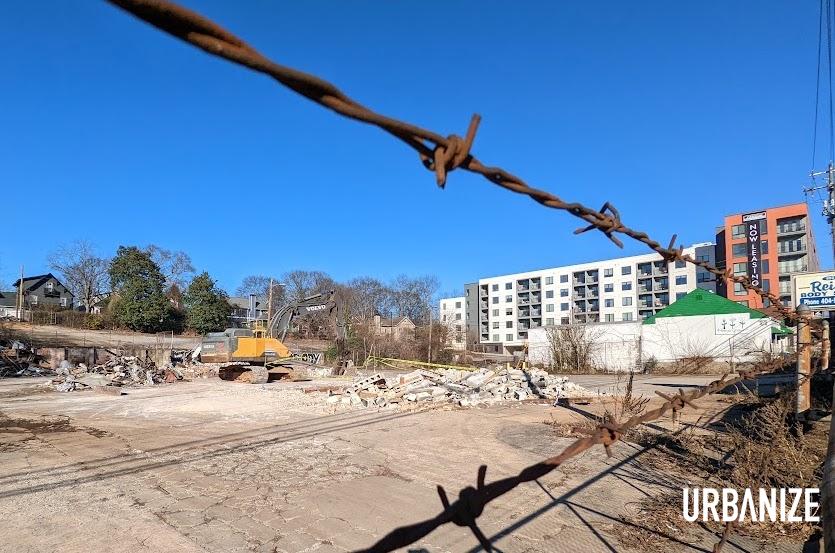 The corner building housing popular diner Home Grown, shown at right, wasn't impacted by demolition. Josh Green/Urbanize Atlanta
The corner building housing popular diner Home Grown, shown at right, wasn't impacted by demolition. Josh Green/Urbanize Atlanta
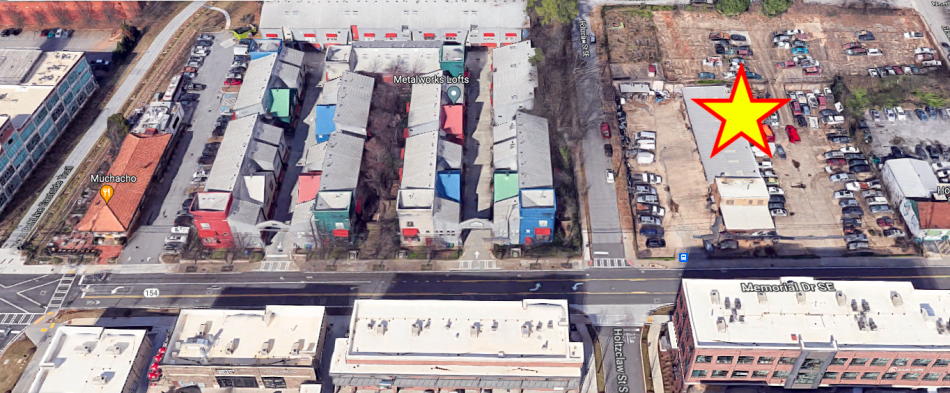 The Reid's Body Shop property in the context of recent Memorial Drive development and, at far left, the BeltLine's Eastside Trail. Google Maps
The Reid's Body Shop property in the context of recent Memorial Drive development and, at far left, the BeltLine's Eastside Trail. Google Maps
The apartments were planned to rise on a sloped site next to popular diner Home Grown at the corner of Memorial Drive and Holtzclaw Street, just north of the Madison Yards mixed-use complex. No new retail was planned, but TDC officials said they’d planned to incorporate memorabilia from the shop as an important aspect of the project’s design.
TDC’s plans called for a range of studios up to two-bedroom units, with a pool on the roof. Fifteen percent of the rentals would have been reserved as affordable housing—as required by the BeltLine’s inclusionary zoning ordinance—at 80 percent of the area’s median income.
For Toro, a former North American Properties executive, the Reynoldstown project was supposed to mark his fourth venture along the Eastside Trail corridor. Others include Edge OTB, Anthem on Ashley, and Camden Fourth Ward (formerly BOHO4W).
The Reid Flats marked TDC’s first new multifamily project to break ground—at least in terms of demolition. The company’s much larger mixed-use venture in suburban Johns Creek—the 43-acre Medley project—continues to move forward.
The Reid joins two other proposals within a few blocks that have recently changed course in the same neighborhood.
The others include Colgate Mattress Lofts (now cancelled) and a 2-acre site at 195 Chester Ave., which national developer Toll Brothers has sold to Atlanta-based Embry Development Company to build a mix of 85 townhomes and condos.
...
Follow us on social media:
Twitter / Facebook/and now: Instagram
• Reynoldstown news, discussion (Urbanize Atlanta)
Tags
952 Memorial Drive SE The Reid Toro Development Company Memorial Drive Reid’s Body Shop Atlanta apartments Atlanta Development Atlanta Construction Home Grown Affordable Housing Edge OTB Anthem on Ashley BOHO4W Camden Fourth Ward Beltline Eastside Trail Atlanta BeltLine Mark Toro Dynamik Design The Reid Flats
Images
 The first conceptual look at plans for The Reid Flats along Memorial Drive. Toro Development Company; designs, Dynamik Design
The first conceptual look at plans for The Reid Flats along Memorial Drive. Toro Development Company; designs, Dynamik Design
 The corner building housing popular diner Home Grown, shown at right, wasn't impacted by demolition. Josh Green/Urbanize Atlanta
The corner building housing popular diner Home Grown, shown at right, wasn't impacted by demolition. Josh Green/Urbanize Atlanta
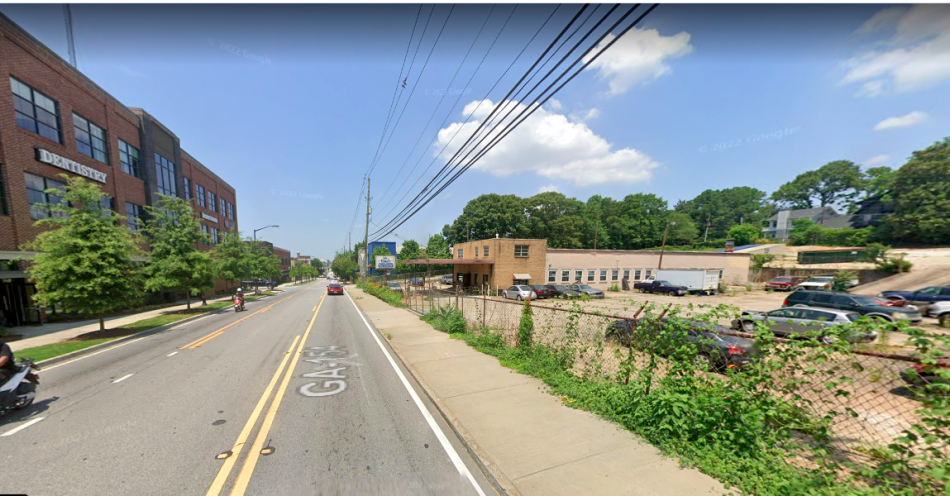 The former Memorial Drive auto shop and salvage yard, at right, prior to demolition. Google Maps
The former Memorial Drive auto shop and salvage yard, at right, prior to demolition. Google Maps
 The Reid's Body Shop property in the context of recent Memorial Drive development and, at far left, the BeltLine's Eastside Trail. Google Maps
The Reid's Body Shop property in the context of recent Memorial Drive development and, at far left, the BeltLine's Eastside Trail. Google Maps
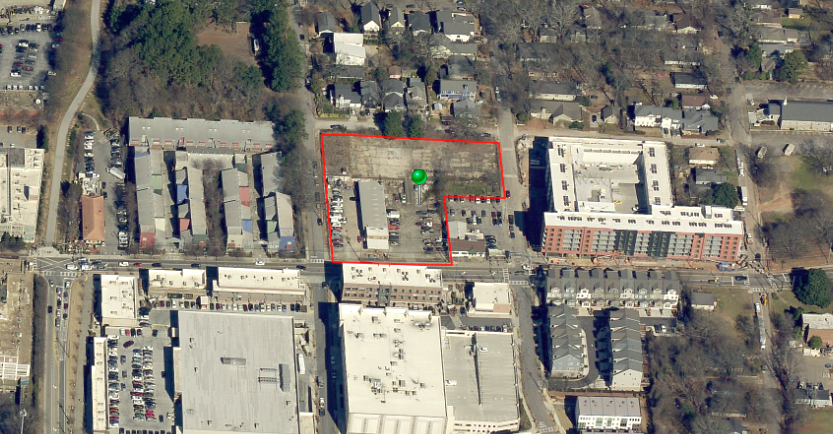 How the property in question excludes the popular breakfast and lunch spot next door. Fulton County Government/Board of Assessors
How the property in question excludes the popular breakfast and lunch spot next door. Fulton County Government/Board of Assessors
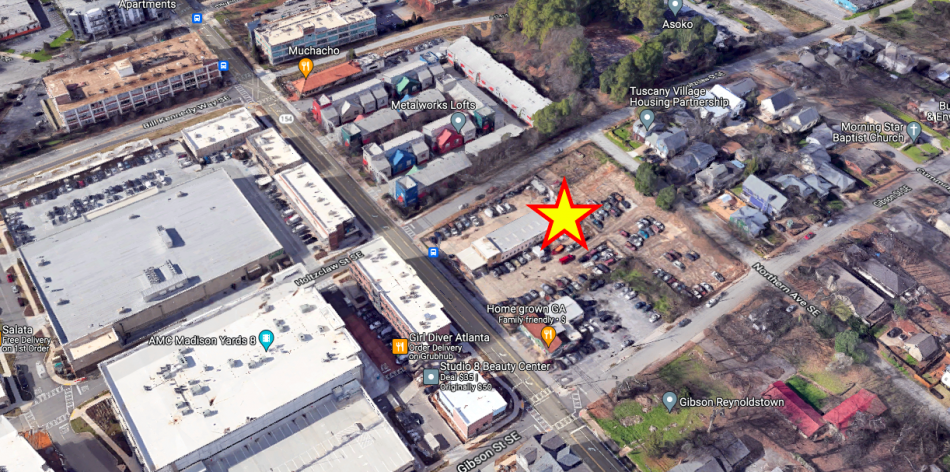 Across the street, the Madison Yards mixed-use community (bottom left) was sold by Fuqua Development for $80 million.Google Maps
Across the street, the Madison Yards mixed-use community (bottom left) was sold by Fuqua Development for $80 million.Google Maps
Subtitle Plans had called for swapping Memorial Drive body shop with nearly 200 apartments
Neighborhood Reynoldstown
Background Image
Image
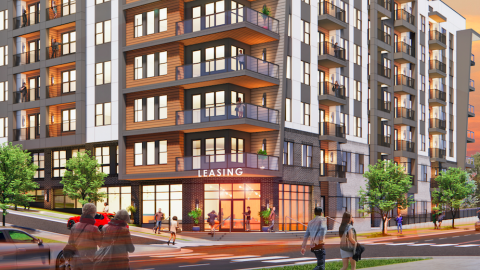
Before/After Images
Sponsored Post Off
