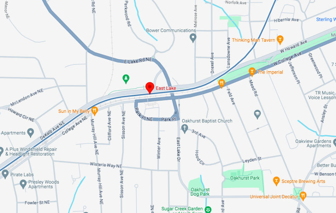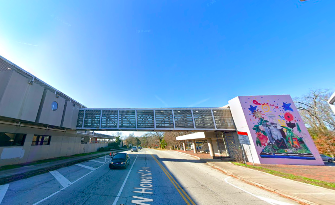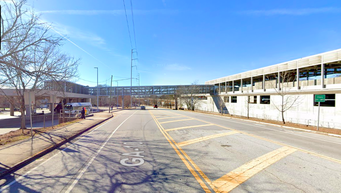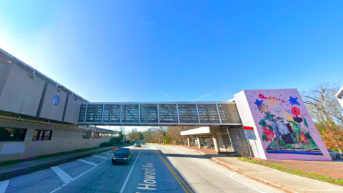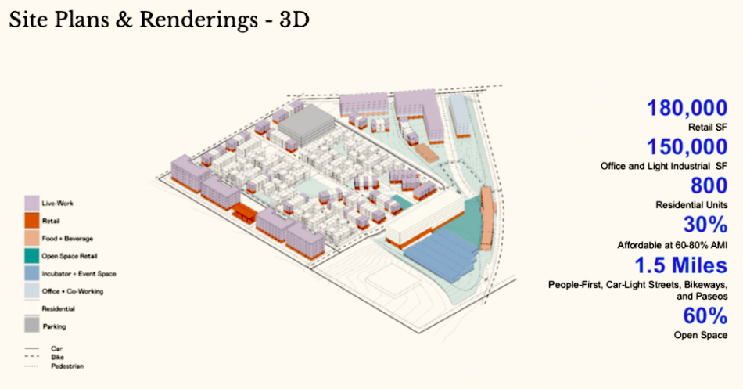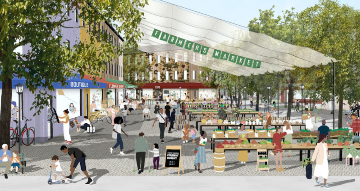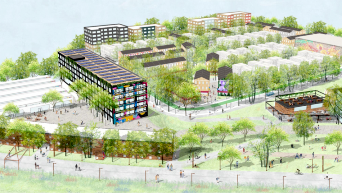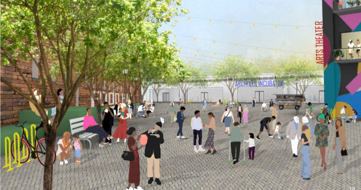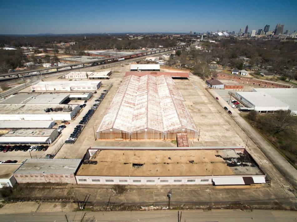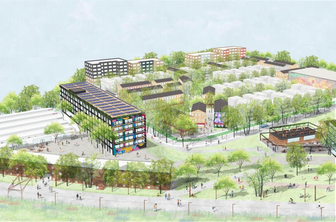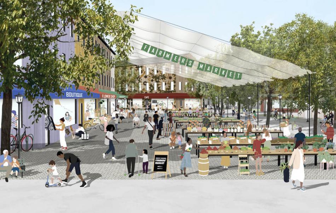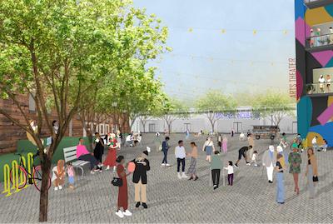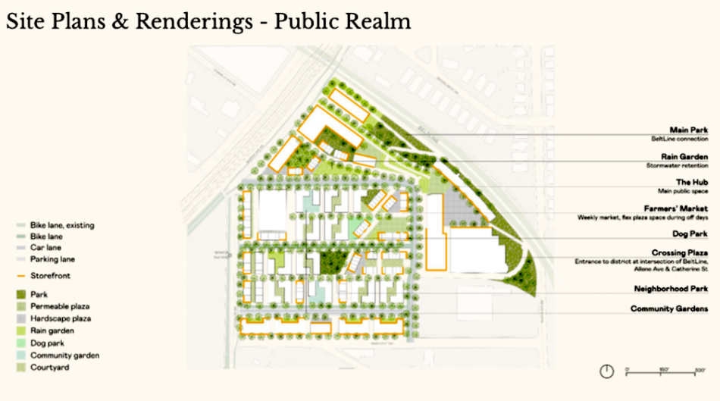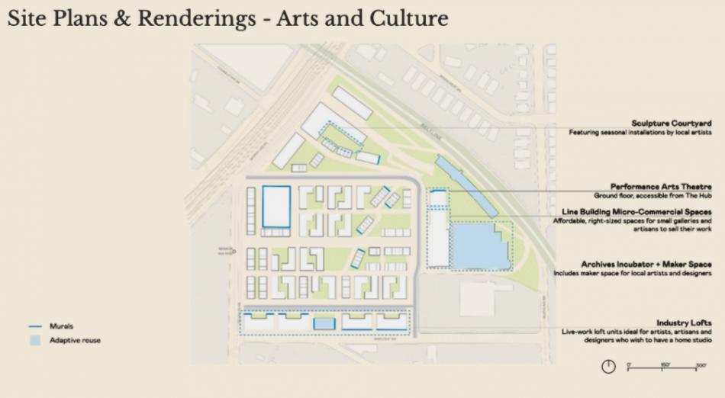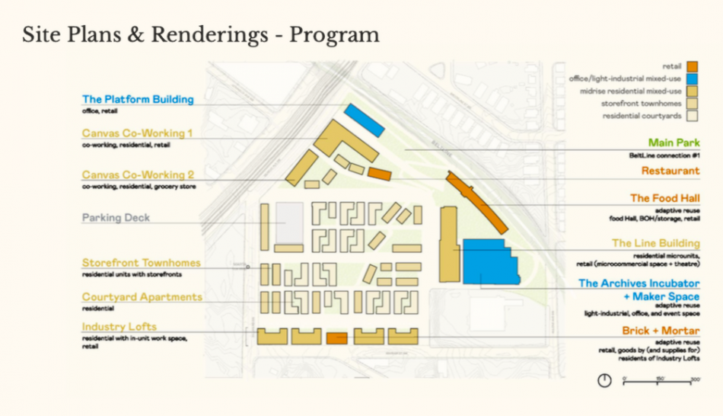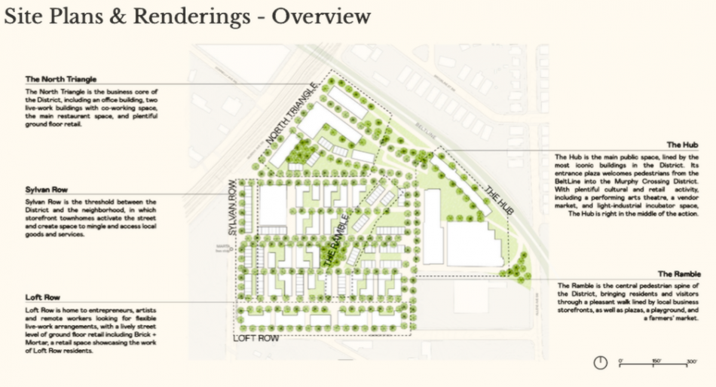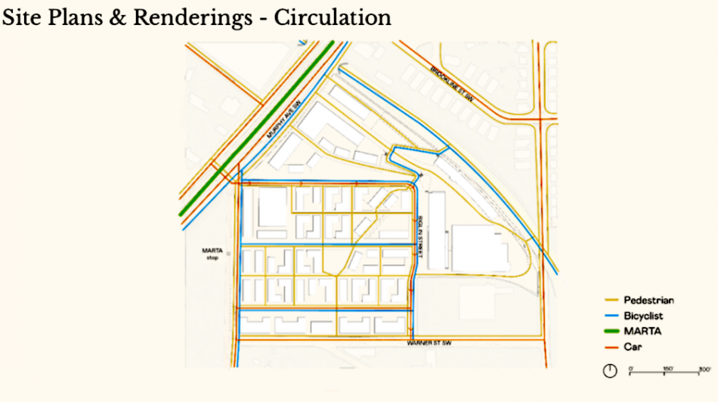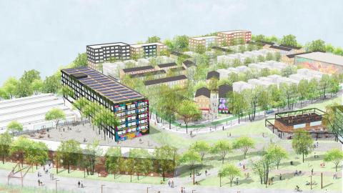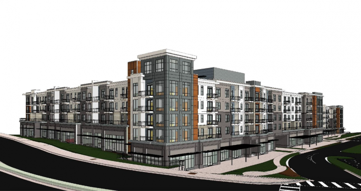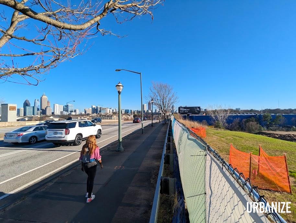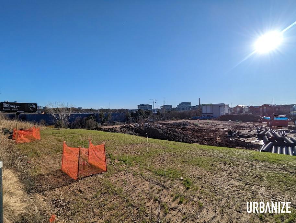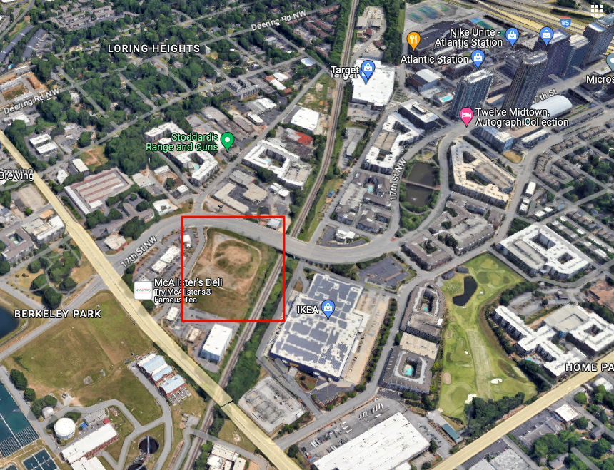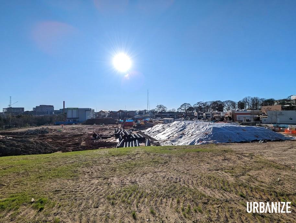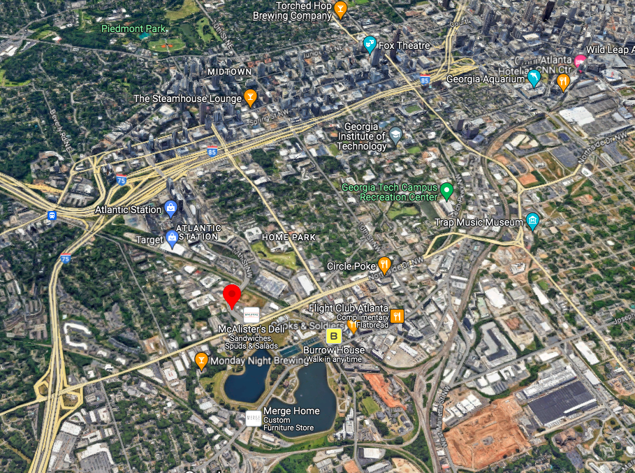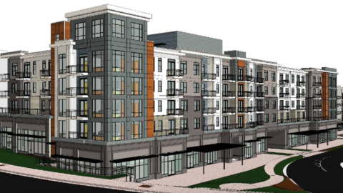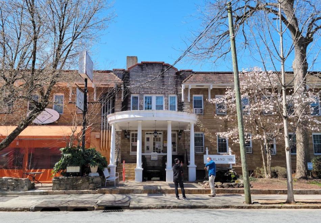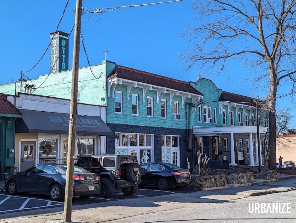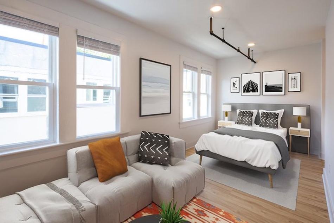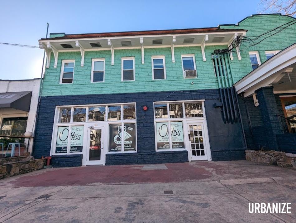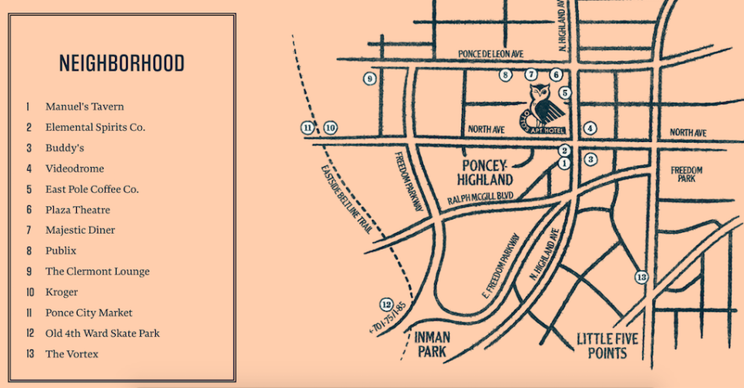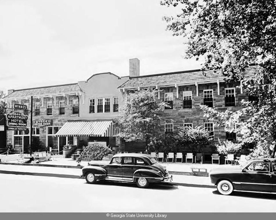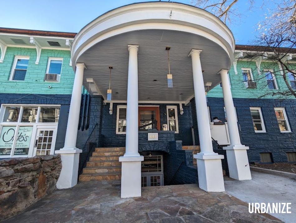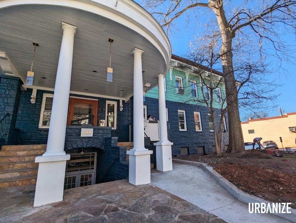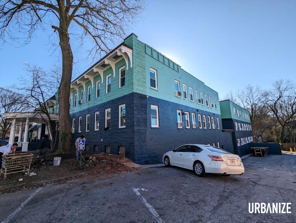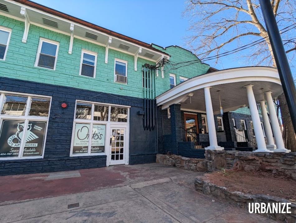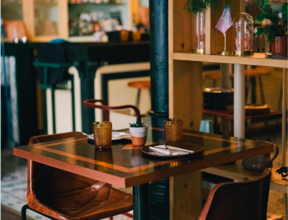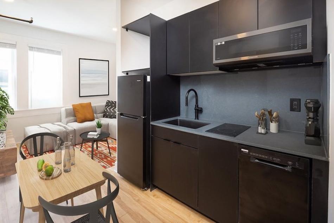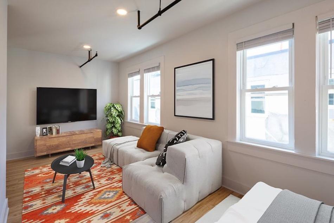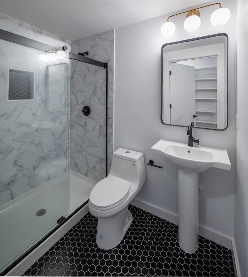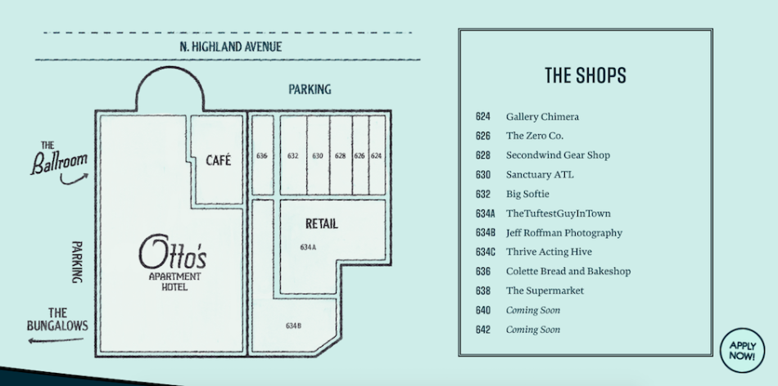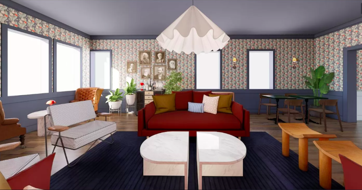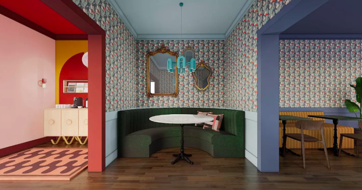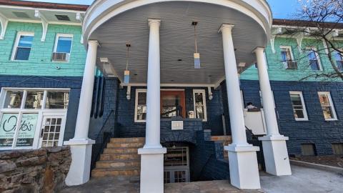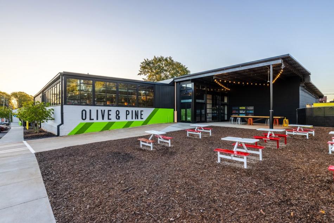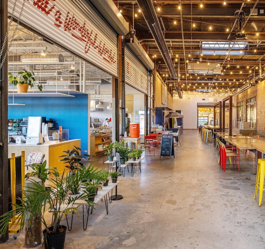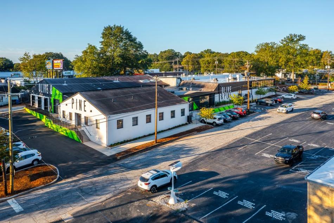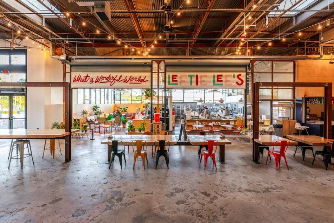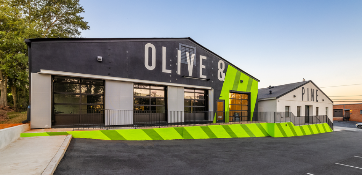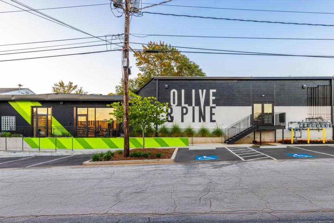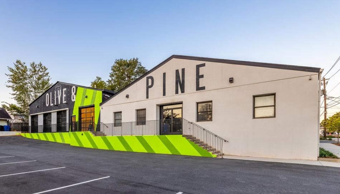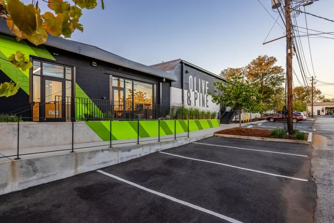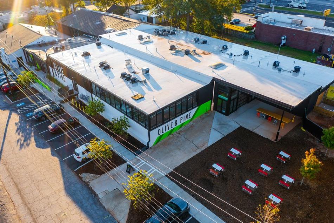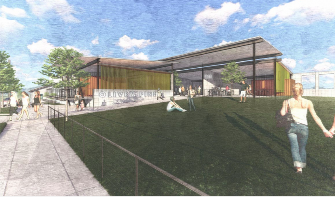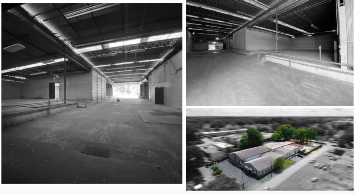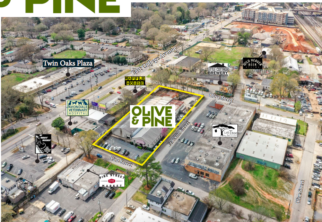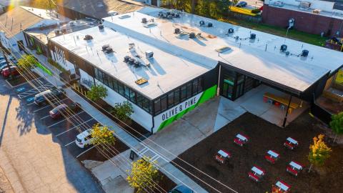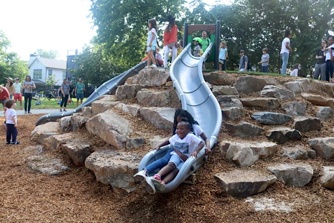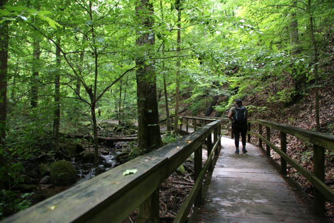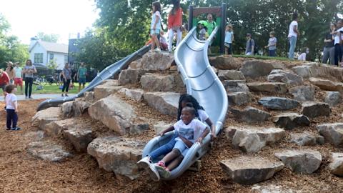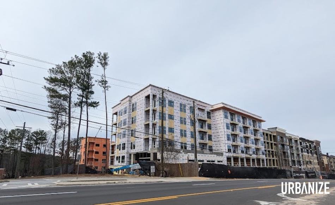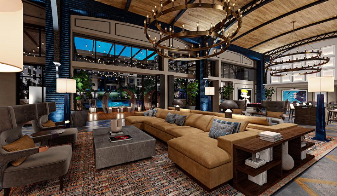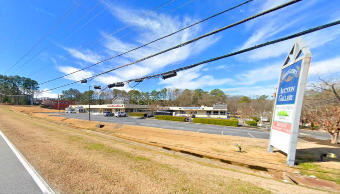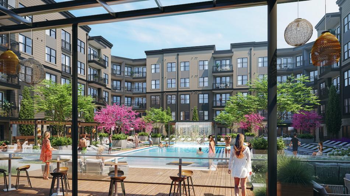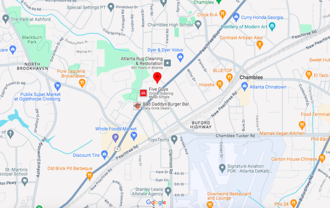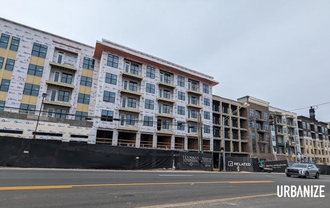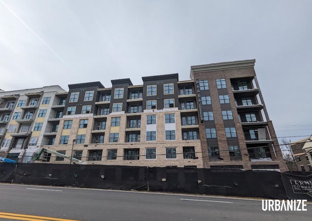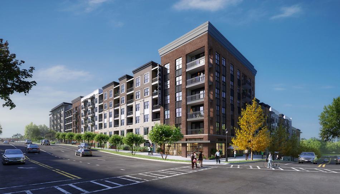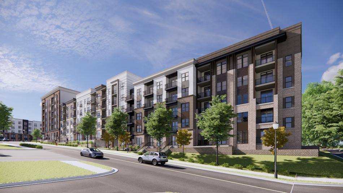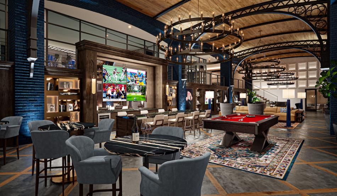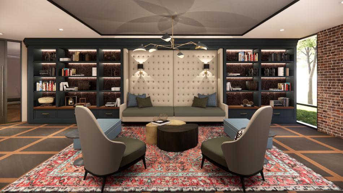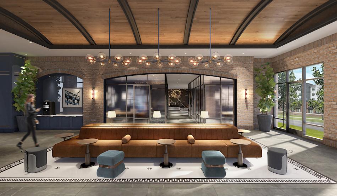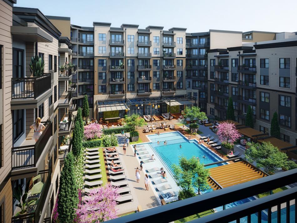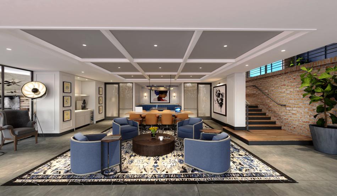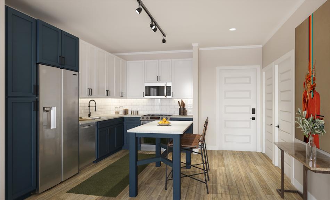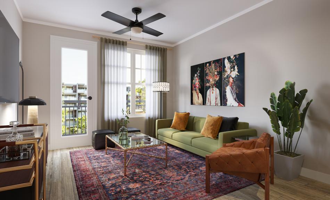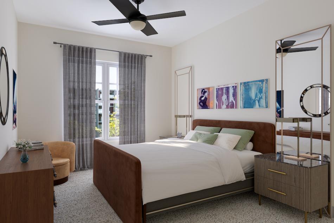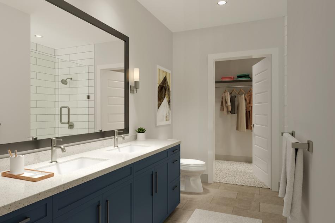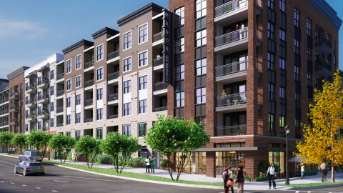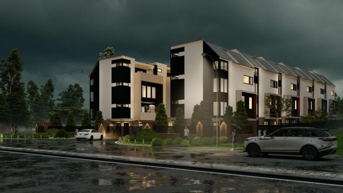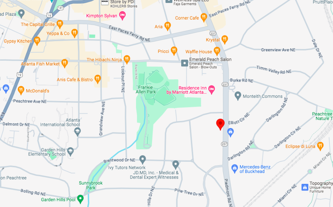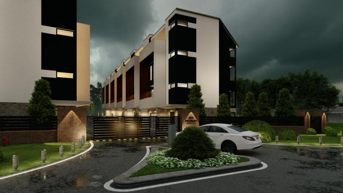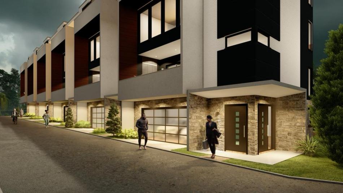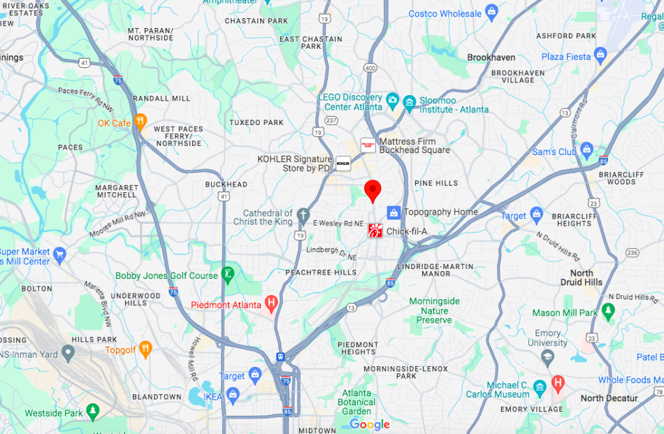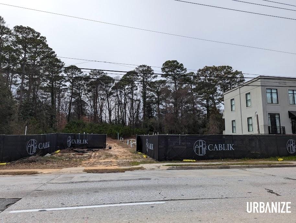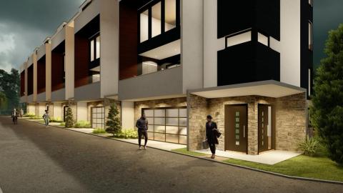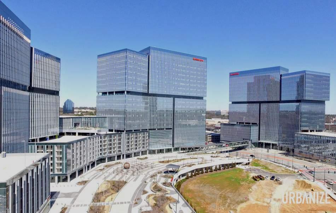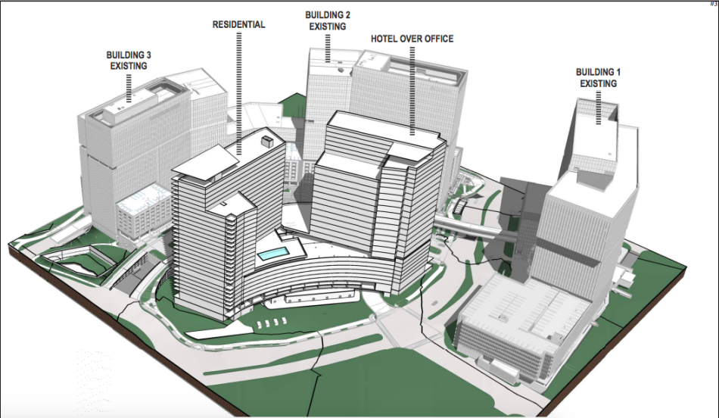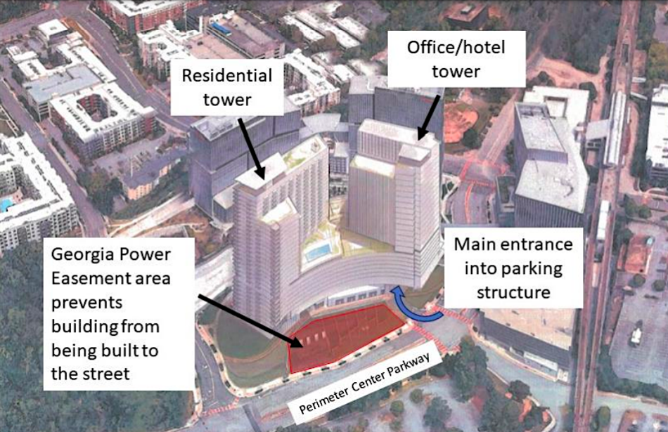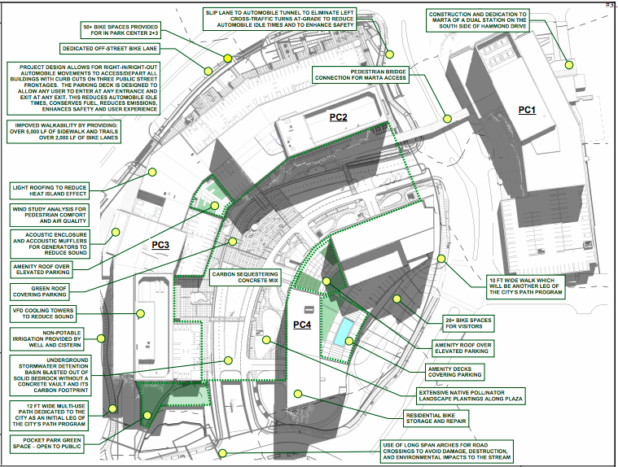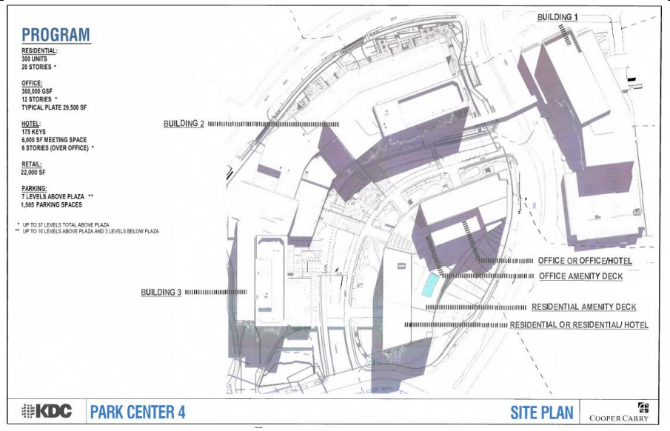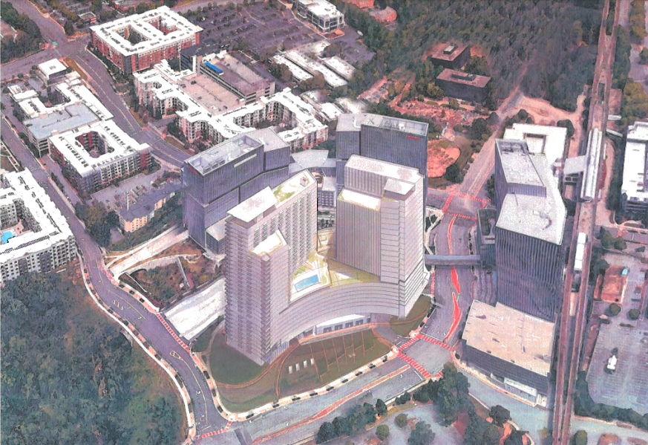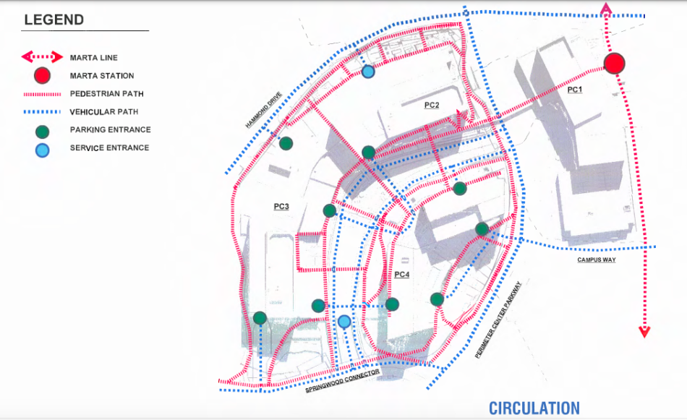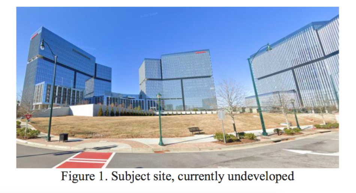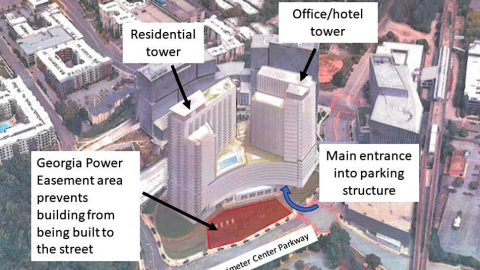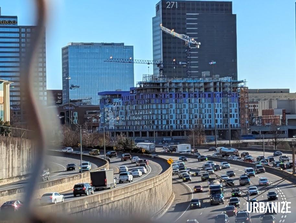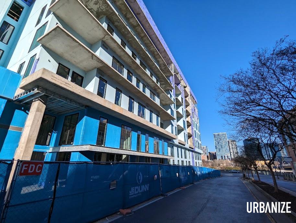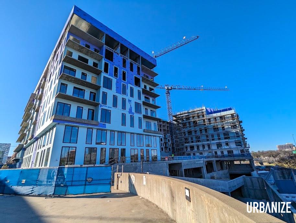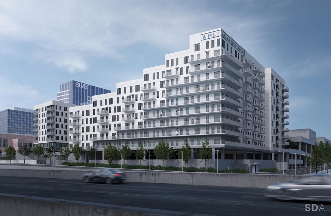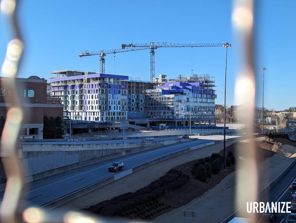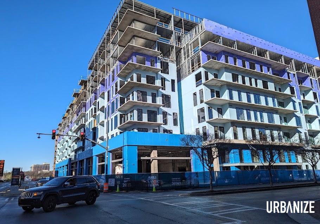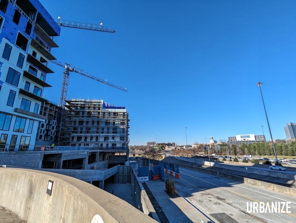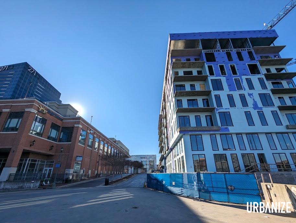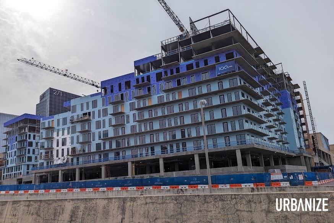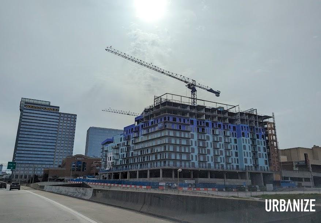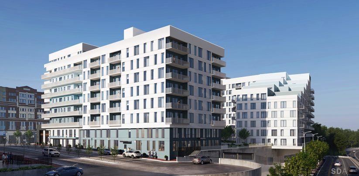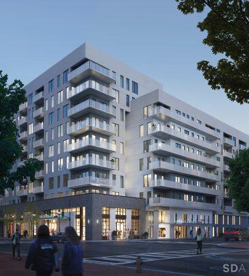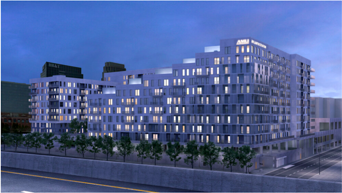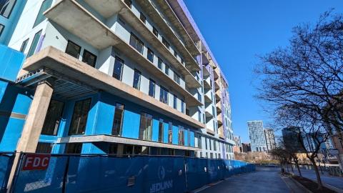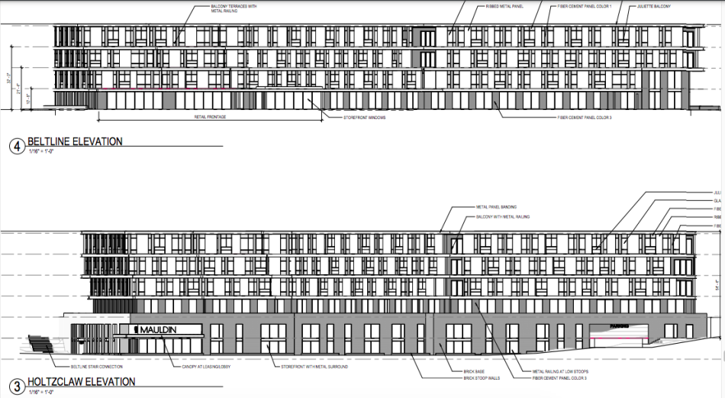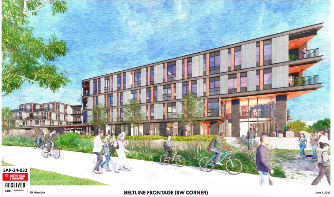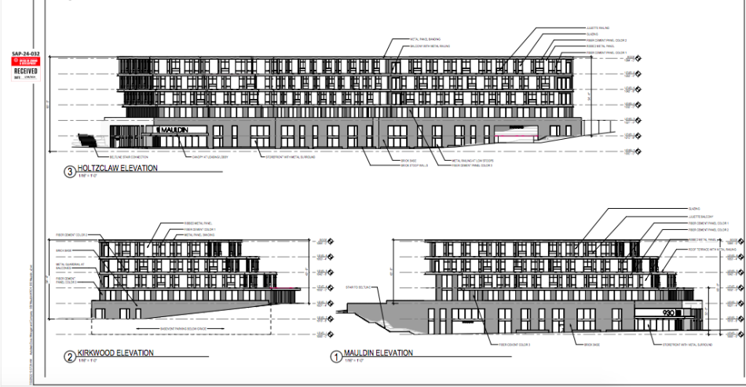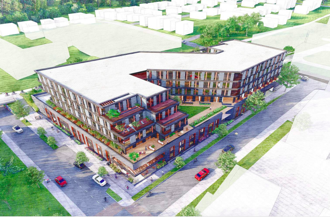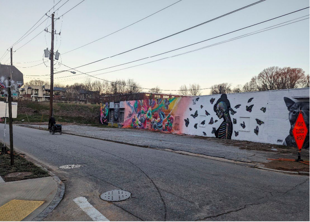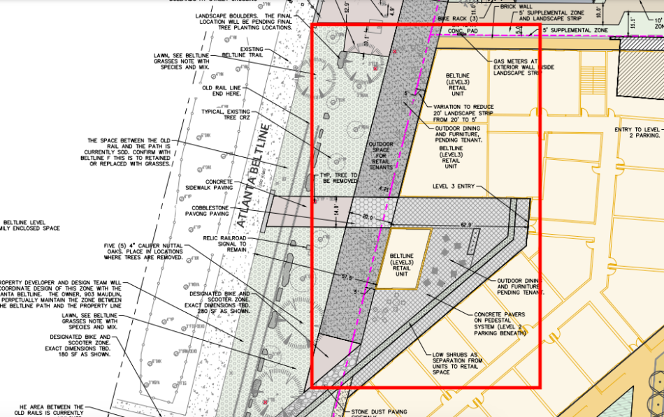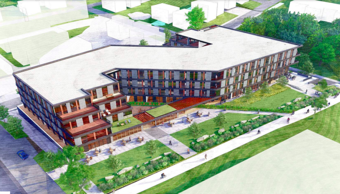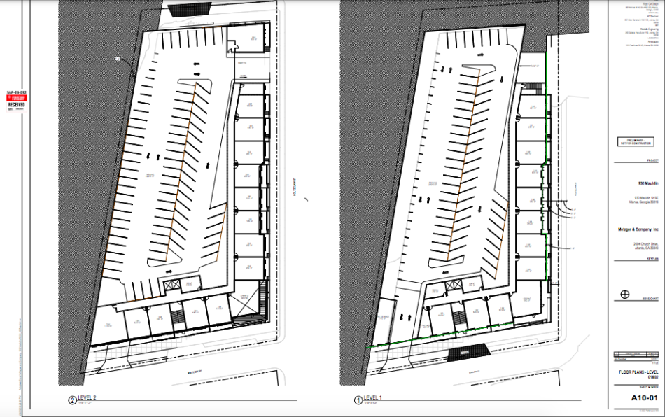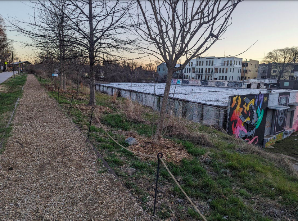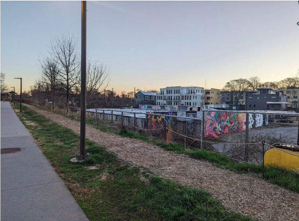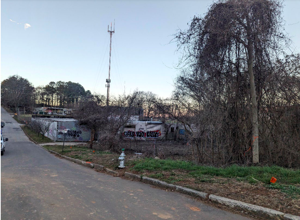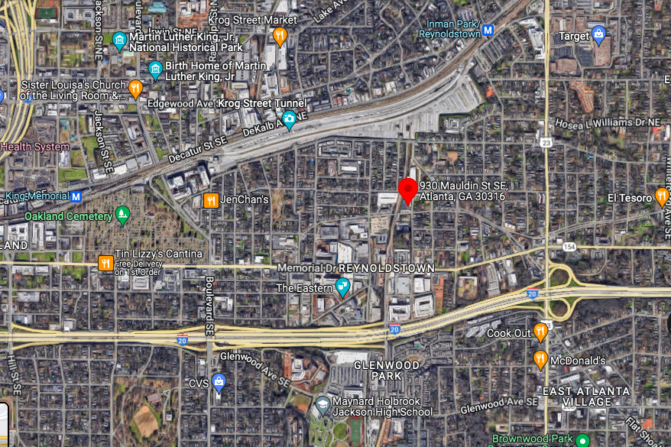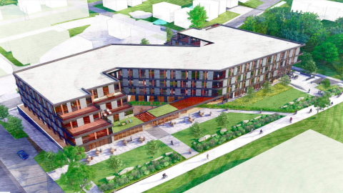Atlanta Civic Center redevelopment could launch in coming months Josh Green Thu, 02/22/2024 - 13:32 Following nearly a decade of big talk, scrapped development plans, and revived hope, redevelopment of the Boisfeuillet Jones Atlanta Civic Center could start showing visible signs of progress in coming months.
That’s according to an update provided Wednesday by project spearhead Atlanta Housing, lending the clearest timeline to date for when heavy equipment might actually start work on the long-idle Old Fourth Ward property.
Atlanta Housing officials announced this week they’ve lined up Georgia 4 percent low-income housing tax credits to partially cover the cost of Atlanta Civic Center redevelopment, while additional funding sources through the U.S. Department of Housing and Urban Development (HUD) and Invest Atlanta are being sought.
According to 11Alive news, Atlanta Housing hopes to see excavation work begin this summer for phase one of the Civic Center redevelopment. That could be followed by actual construction in November, according to the housing authority’s tentative timeline.
The first facet of development calls for a building with 148 senior housing units that would rise on the northeast section of the Civic Center property, across the street from Renaissance Park. (See the bottom right section of the rendering below.) Consisting of all affordable, one-bedroom units with about 600 square feet each, that building would also feature a roof deck, café at street level, a plaza, about 5,700 square feet of amenities, and 75 parking spaces placed underground, according to the news station.
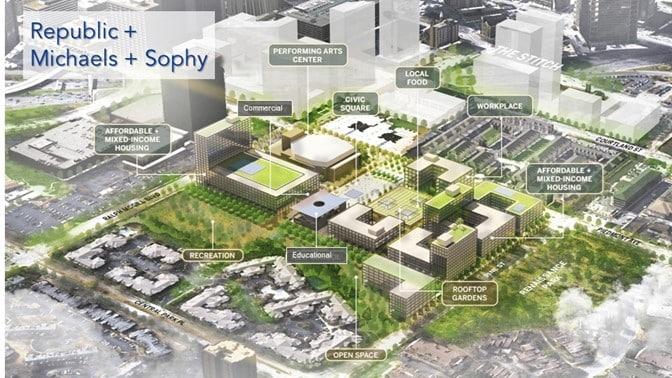 The breakdown of expected Civic Center uses, as seen looking southwest, into the heart of downtown Atlanta. Atlanta Housing
The breakdown of expected Civic Center uses, as seen looking southwest, into the heart of downtown Atlanta. Atlanta Housing
Other plans for initial redevelopment stages include turning the 1960s Performing Arts Center component into a cutting-edge theater for multiple arts and culture uses. The development team is also working alongside Atlanta Public Schools to build a new school on site that would be used for performing arts.
Renovating the historic PAC and building senior housing would mark the first step in a much larger redevelopment of the full property across nearly 19 acres, where a wave of housing and other uses—including a grocery store, shops, parks, and a hotel—is expected to rise in coming years.
Atlanta Housing in 2022 picked national developers The Republic Family of Companies (Washington D.C.-based) and The Michaels Organization (New Jersey-based), alongside Atlanta-based, minority-owned development firm Sophy Capital for the Civic Center redevelopment. It marked the third time a development team has stepped up to tackle the job since the lights went out at the Civic Center in 2014.
In November, Atlanta Housing’s Board of Commissioners entered a Master Development Agreement, or MDA, with the developers' newly formed LLC called Atlanta Civic Center Partners to redevelop 4.36 acres of PAC structures and plaza space where Old Fourth Ward meets downtown.
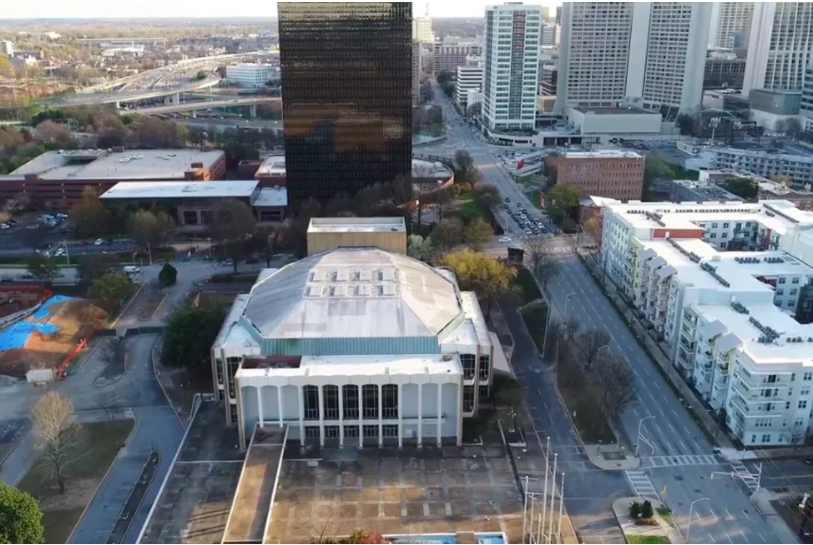 Aerial of the centerpiece Performing Arts Center, which will be retained. Historic Atlanta; 2018
Aerial of the centerpiece Performing Arts Center, which will be retained. Historic Atlanta; 2018
Atlanta Housing officials said Wednesday their goal is to showcase some aspects of the finished project for World Cup visitors in summer 2026. The chief concern raised by the virtual meeting’s attendees, however, is that 1,300 planned residential units around the complex would all be for rent, barring occupants from building equity by buying homes and staking a claim in the neighborhood, 11Alive reports.
We’re working to secure copies of the latest plans for early stage Civic Center redevelopment; for now, those renderings can be viewed here.
...
Follow us on social media:
Twitter / Facebook/and now: Instagram
• Old Fourth Ward news, discussion (Urbanize Atlanta)
Tags
395 Piedmont Avenue NE Boisfeuillet Jones Atlanta Civic Center Atlanta Housing The Republic Family of Companies The Michaels Organization Sophy Capital SoNo Downtown Midtown Atlanta Civic Circle Atlanta Civic Center Performing Arts Center Steve Harvey Weingarten Realty Publix SciTrek Science & Technology Museum of Atlanta) Southface Energy Institute Harold Montague of Robert & Co. Atlanta Opera Family Feud Atlanta Development Atlanta Construction
Images
 The breakdown of expected Civic Center uses, as seen looking southwest, into the heart of downtown Atlanta. Atlanta Housing
The breakdown of expected Civic Center uses, as seen looking southwest, into the heart of downtown Atlanta. Atlanta Housing
 Aerial of the centerpiece Performing Arts Center, which will be retained. Historic Atlanta; 2018
Aerial of the centerpiece Performing Arts Center, which will be retained. Historic Atlanta; 2018
Subtitle Atlanta Housing secures tax credits, forecasts phase-one work at Old Fourth Ward site
Neighborhood Old Fourth Ward
Background Image
Image
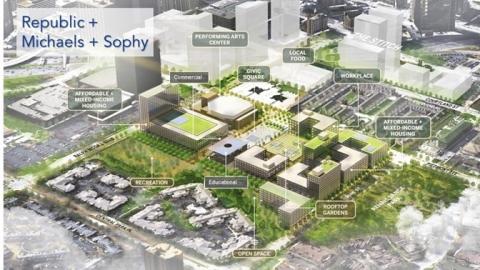
Before/After Images
Sponsored Post Off
