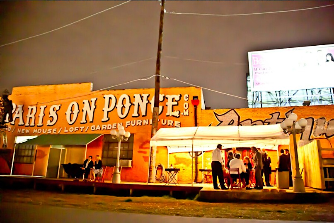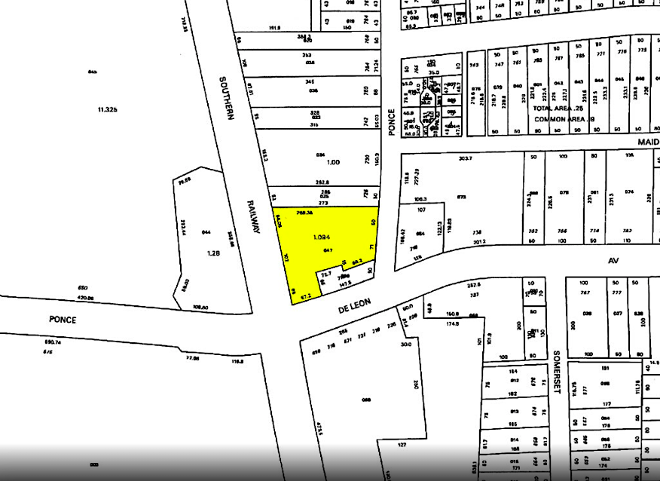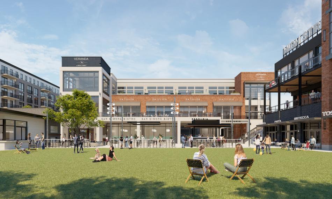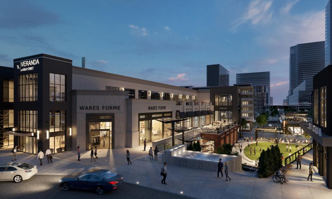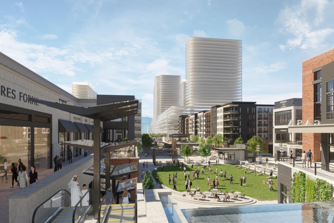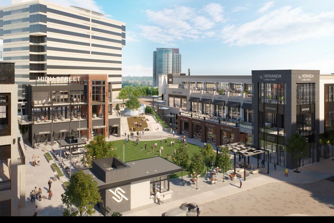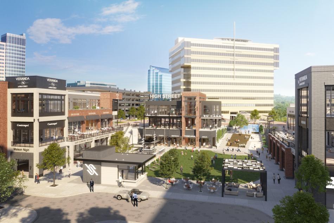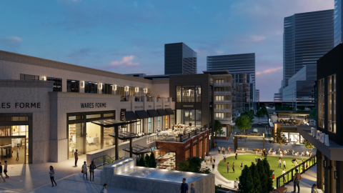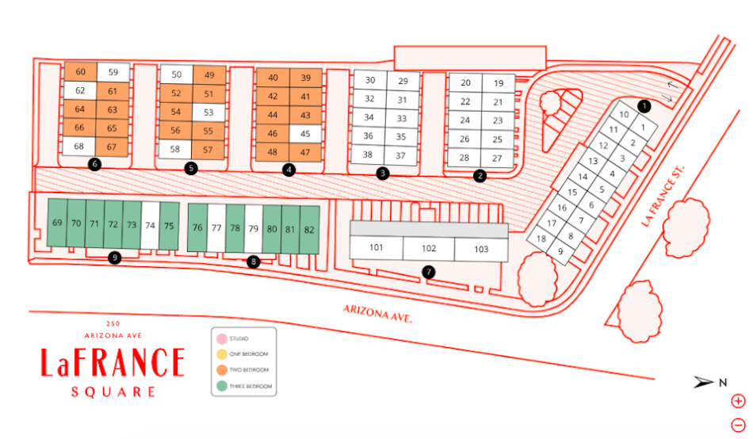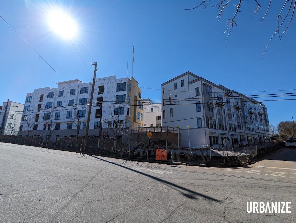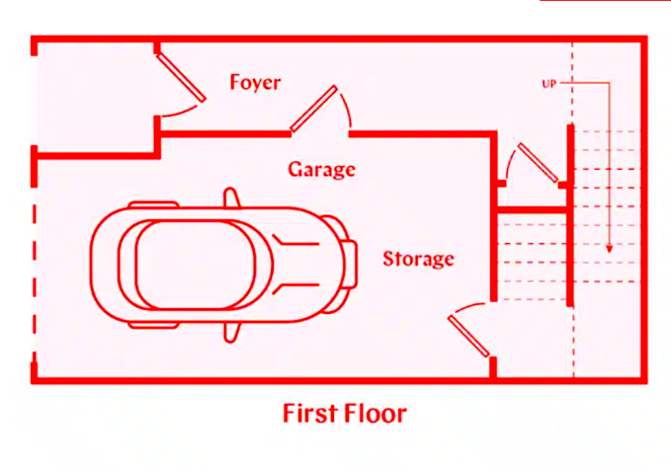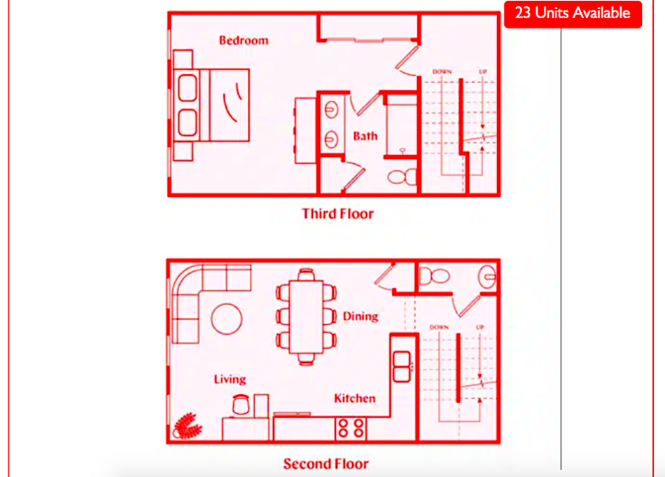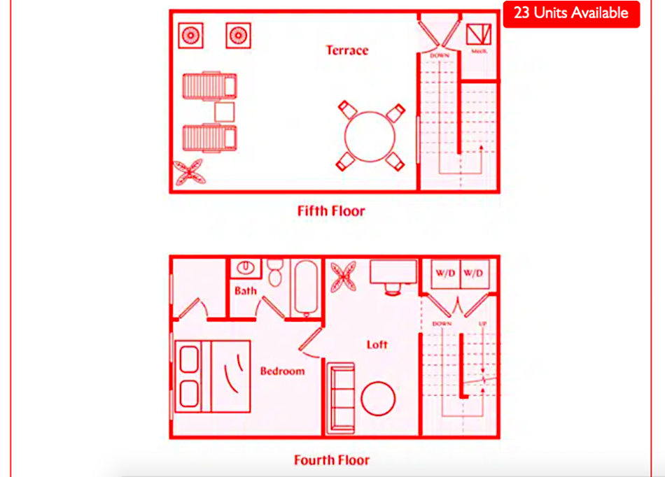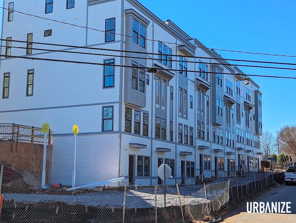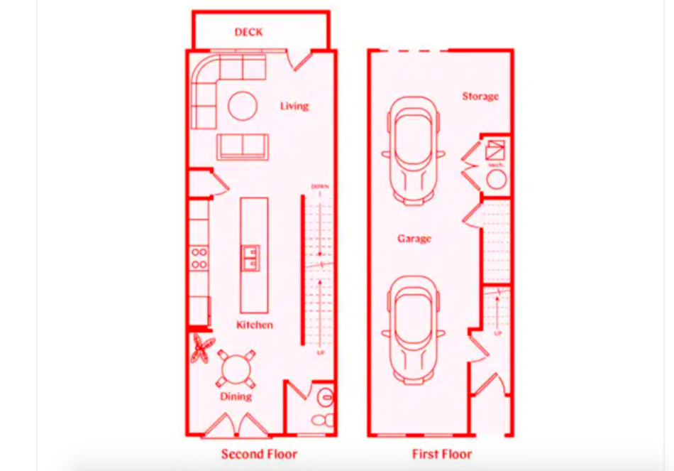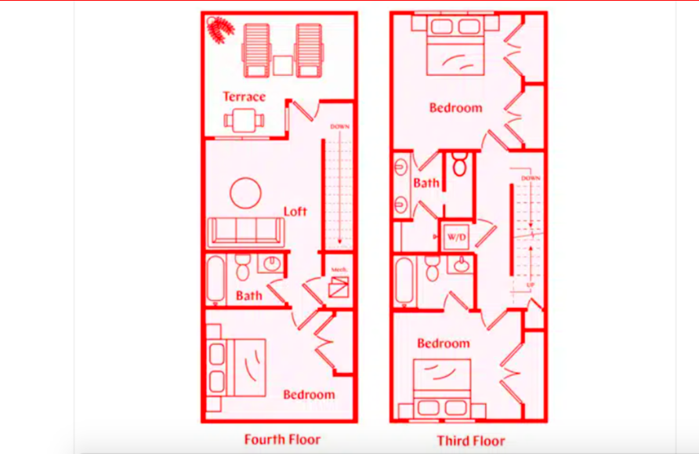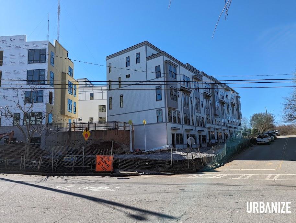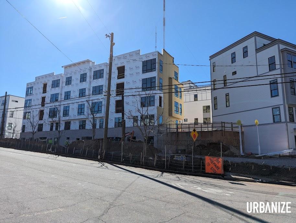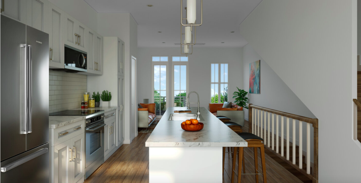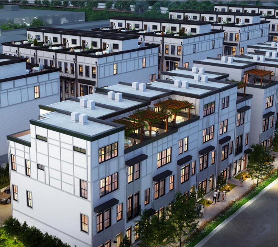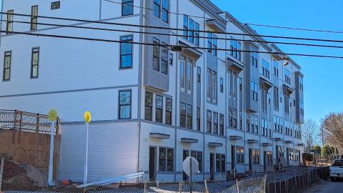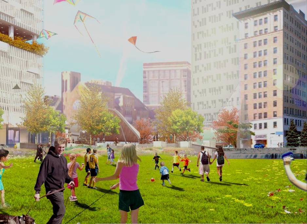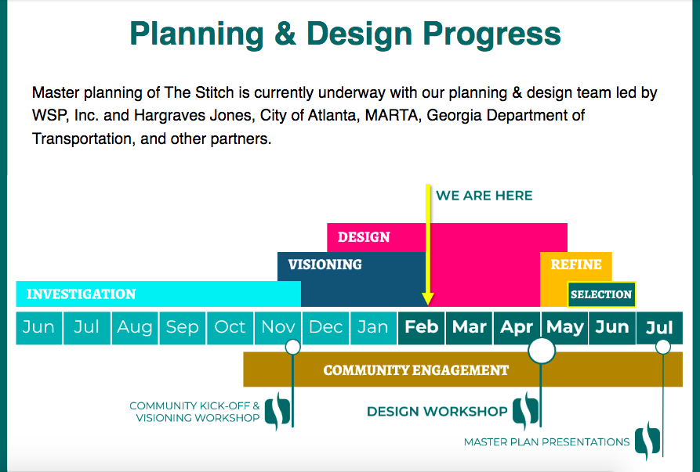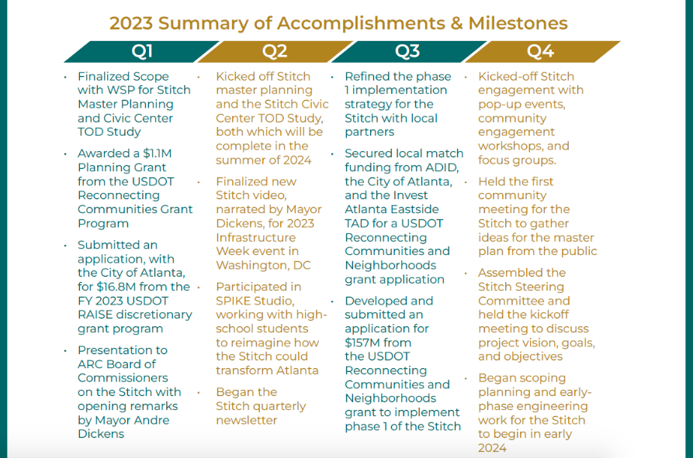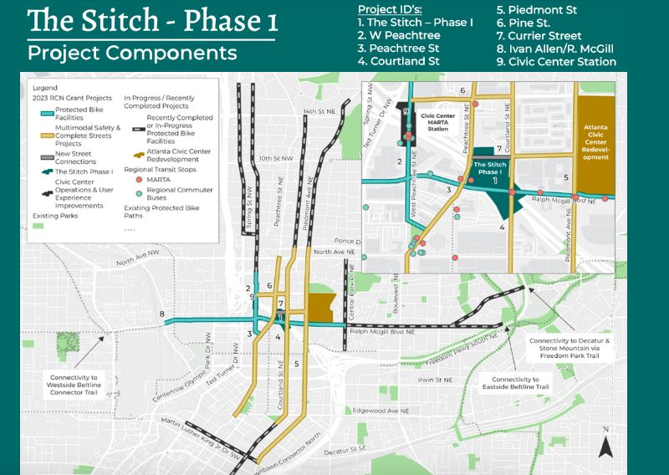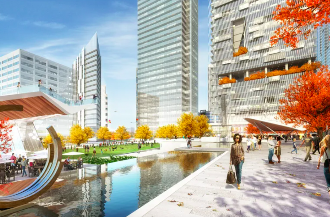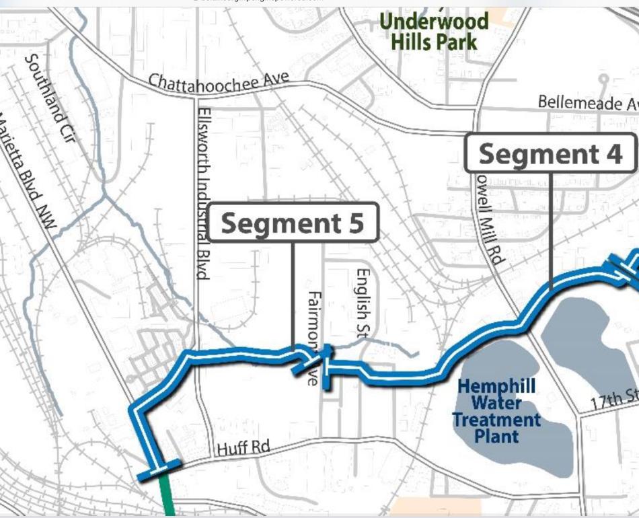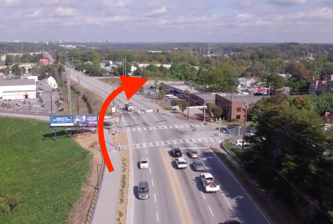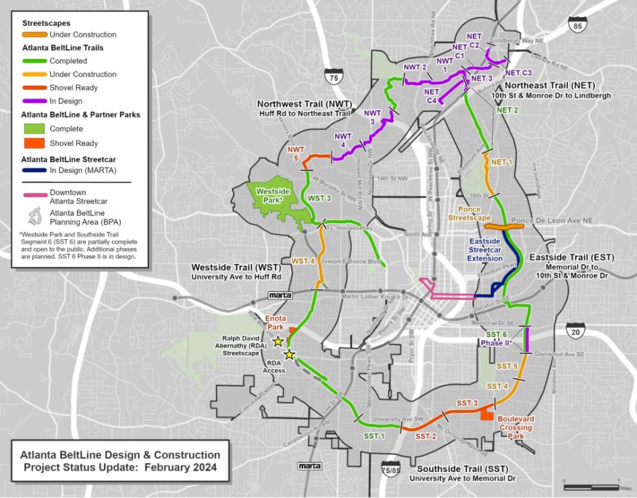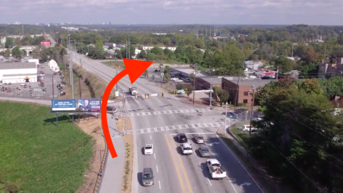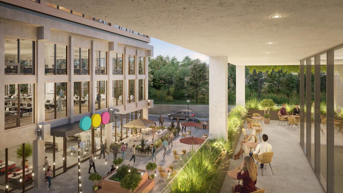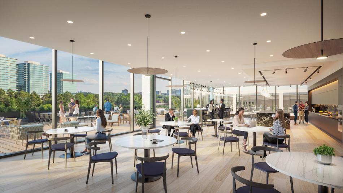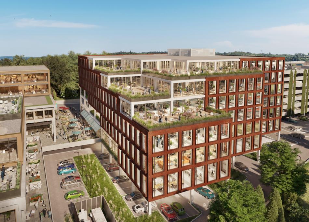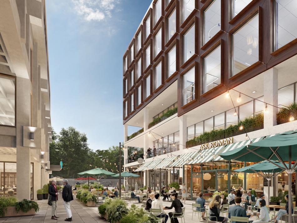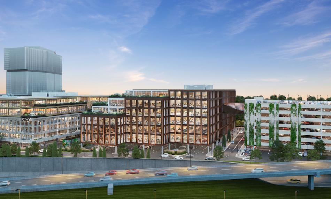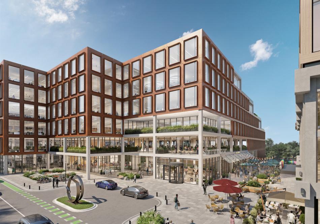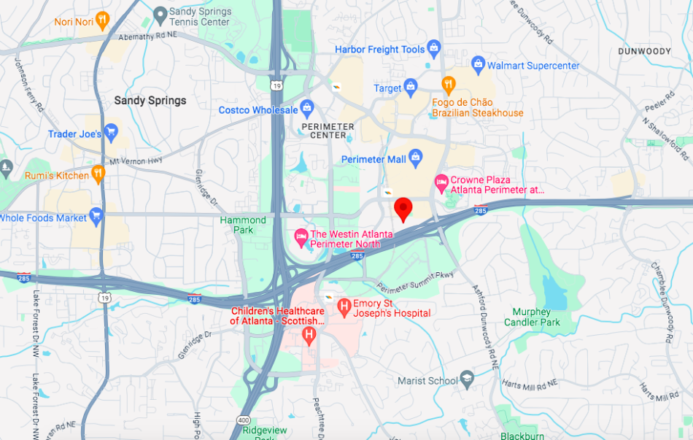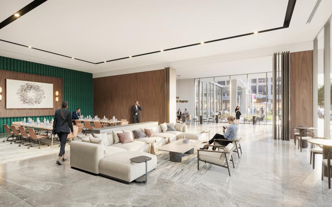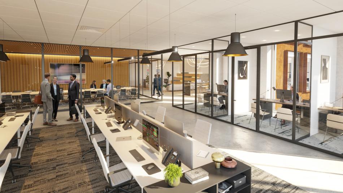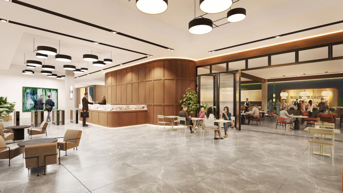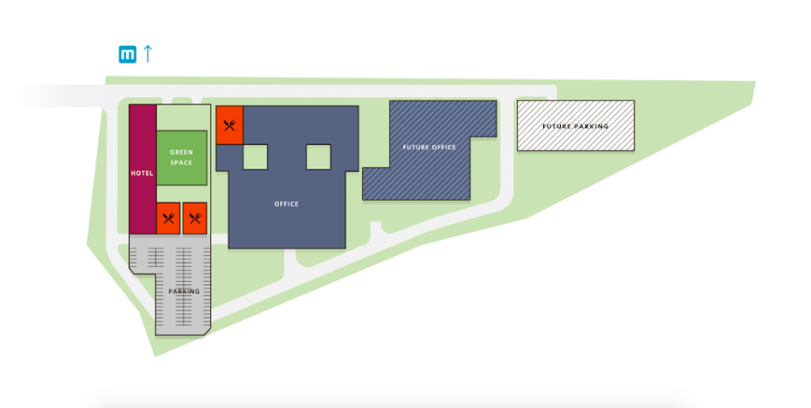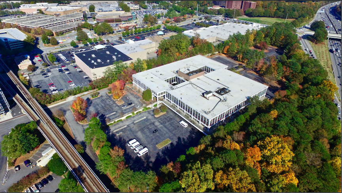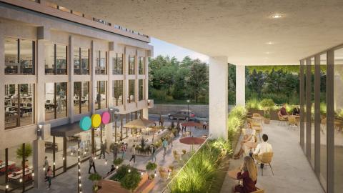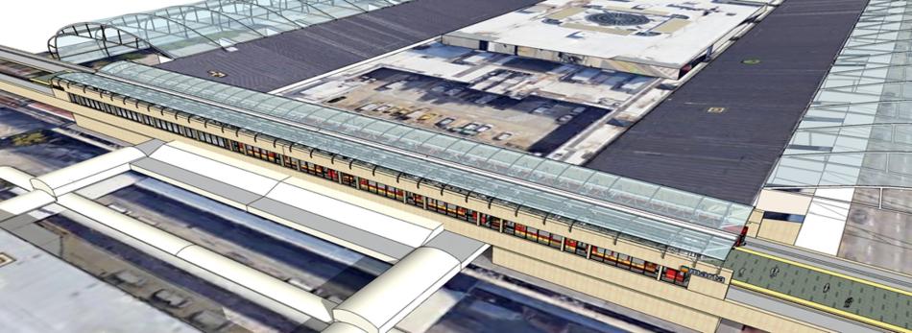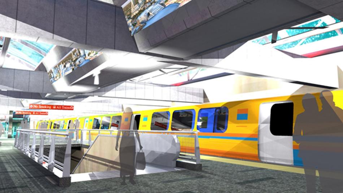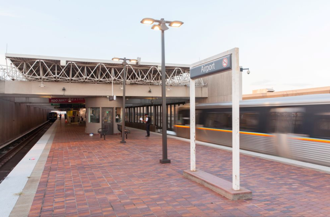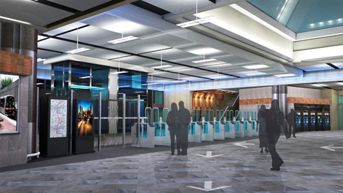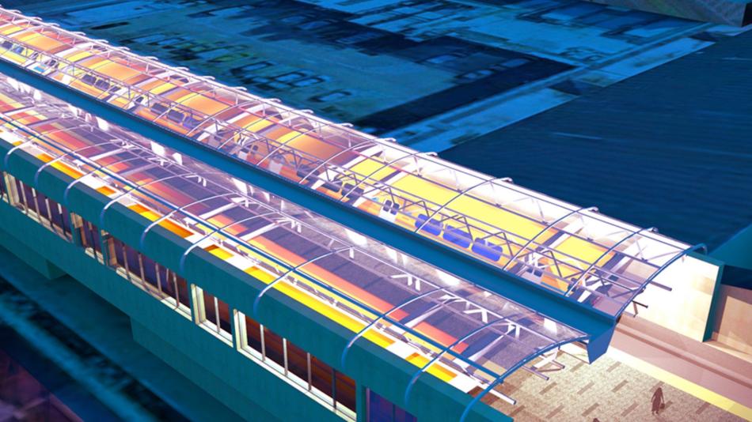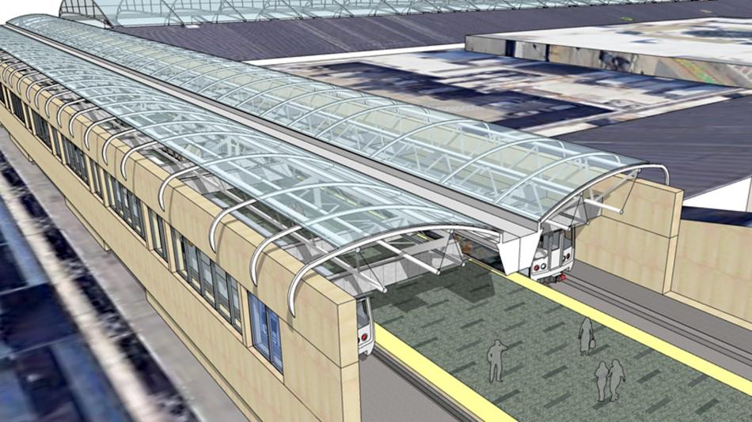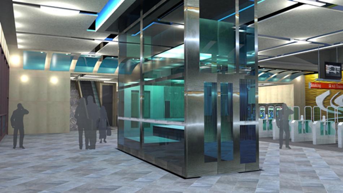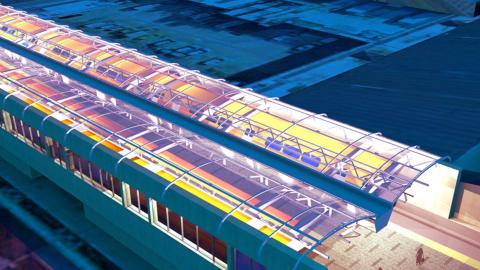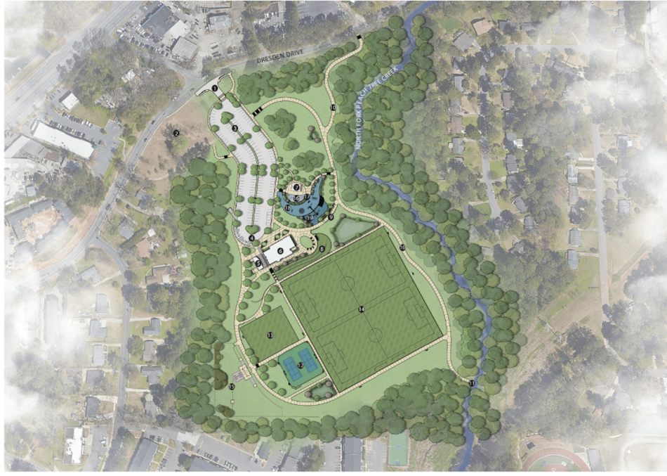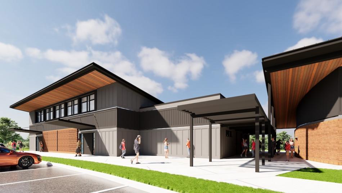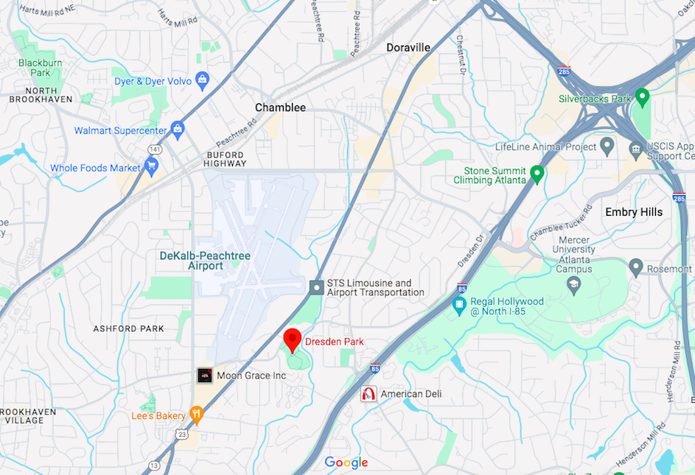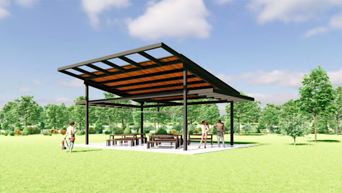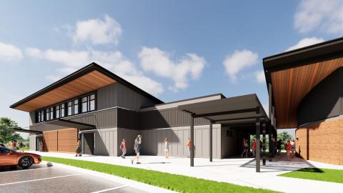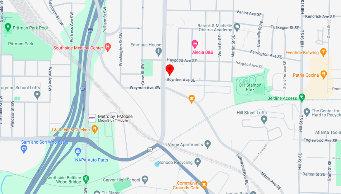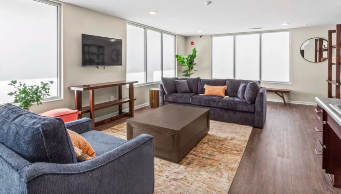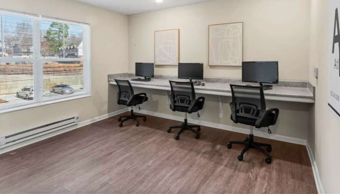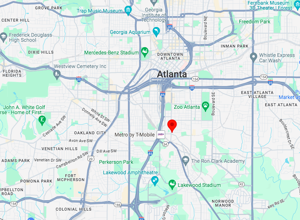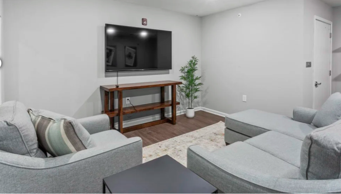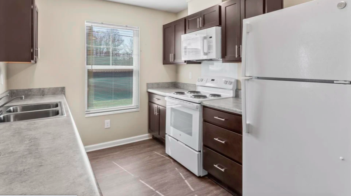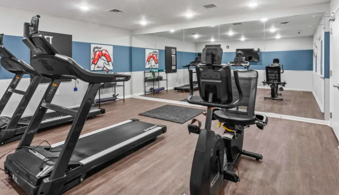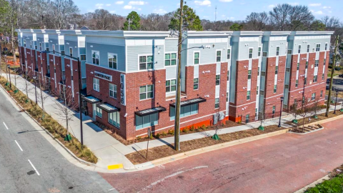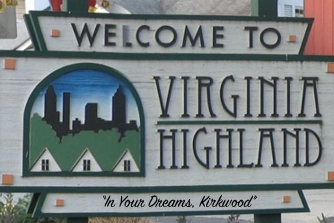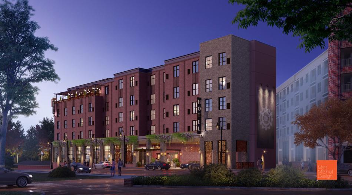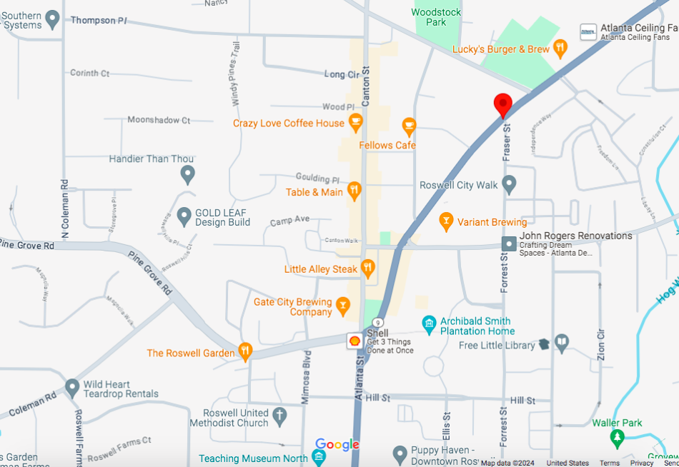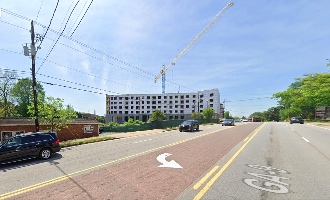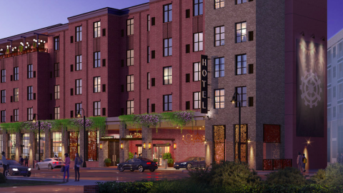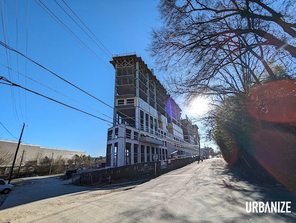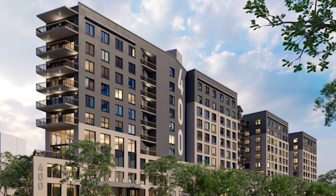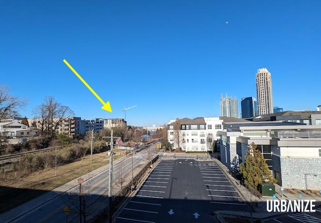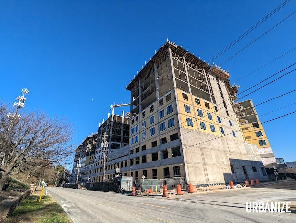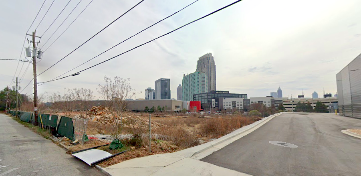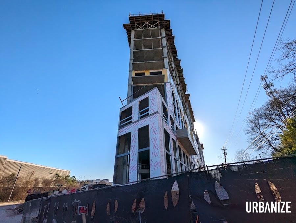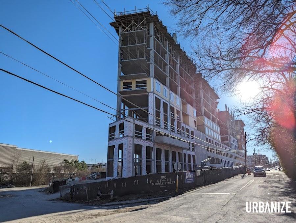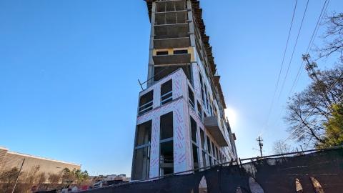For BeltLine-fronting, former Paris on Ponce space, it's on to Plan B Josh Green Tue, 02/27/2024 - 16:43 Portman Holdings’ plans for a major new development where the Atlanta BeltLine intersects with Ponce de Leon Avenue are on hold indefinitely, developers tell Urbanize Atlanta.
That includes the fire-damaged former home of quirky, bohemian retailer Paris on Ponce, which has been vacant since late 2019 and appeared destined for a date with the wrecking ball as recently as last summer.
Instead, the old 1920s Paris on Ponce space at 712 Ponce Place has come to market this week seeking tenants or a fresh development vision for the high-profile site.
According to Cartel Properties, the building’s longtime owner, the .98-acre property is primed for a rehab of the existing building, a build-to-suit project, or ground lease of between three and 20 years.
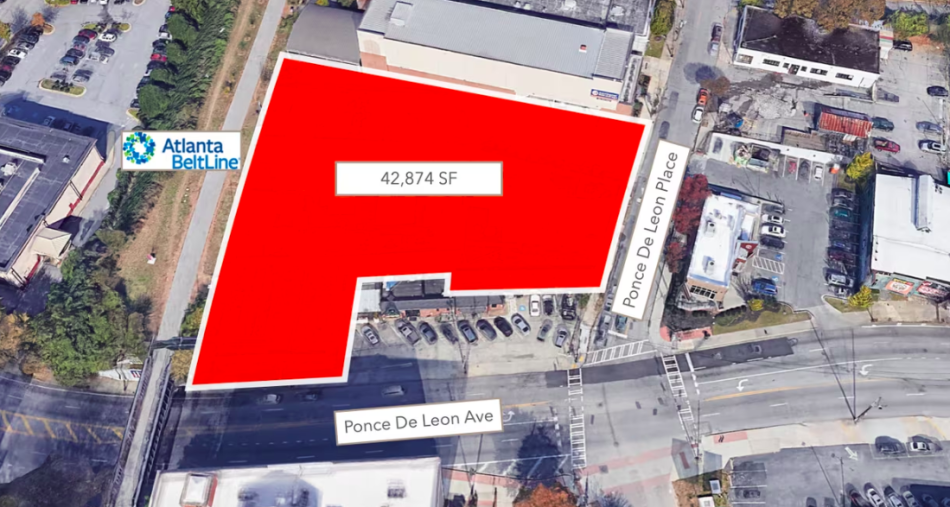 Scope of the former Paris on Ponce building offered for lease where the Eastside Trail meets Ponce de Leon Avenue. Cartel Properties/LoopNet
Scope of the former Paris on Ponce building offered for lease where the Eastside Trail meets Ponce de Leon Avenue. Cartel Properties/LoopNet
Attributes of the Eastside Trail-fronting site include a “Walker’s Paradise” Walk Score of 91 and strong Bike Score of 81, according to a LoopNet listing posted Sunday. Potential rental rates aren’t specified. Cartel Properties didn't respond to an inquiry for more information today.
Mike Greene, Portman Holdings’ senior vice president of development, told Urbanize via email Tuesday that market conditions have again necessitated a change of plans on Ponce.
“It appears it’s going to take the market some time to get back to conditions that support new ground-up development, so several of us BeltLine property owners are entertaining short-term leases in the meantime,” Greene wrote. “Hopefully once interest rates calm down, construction pricing levels out, and the current oversupply burns off, we can deliver some new product."
Portman revealed in August it was scaling back its plans for two full blocks of mixed-use development along Ponce, sparing longtime businesses such as The Local dive bar from demolition.
At the time, however, Portman was still planning to close on the westernmost properties where mid-rise development would take place, spanning from the Paris on Ponce building to the small strip center occupied by The Bookhouse Pub. Development of those parcels, Greene said at the time, could take at least a couple of years.
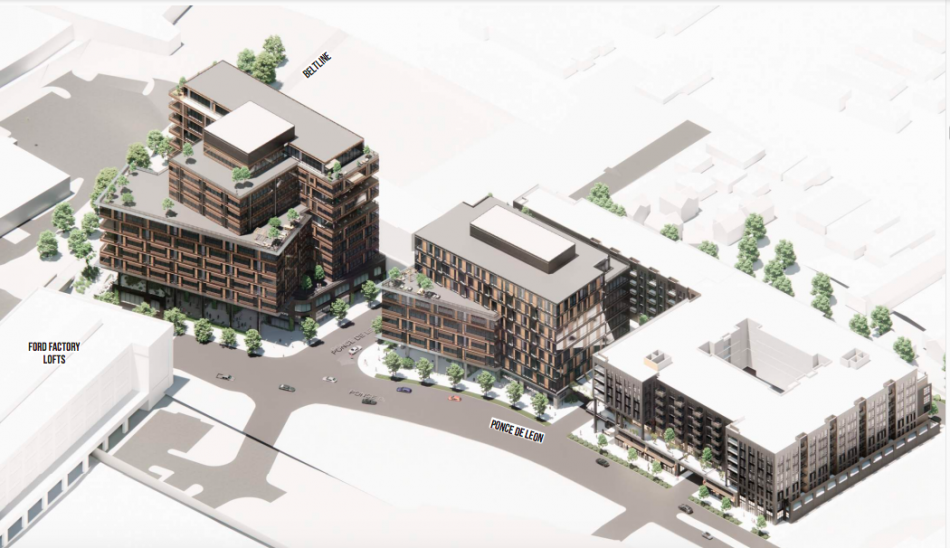 Overview of the Ponce project's proposed massing, as laid out by Portman Holdings in early 2023. Portman Holdings; designs, ASD/SKY, master and retail architect; Pickard Chilton, office design architect; dwg., landscape architects; Hord Coplan Macht, residential designers.
Overview of the Ponce project's proposed massing, as laid out by Portman Holdings in early 2023. Portman Holdings; designs, ASD/SKY, master and retail architect; Pickard Chilton, office design architect; dwg., landscape architects; Hord Coplan Macht, residential designers.
Whether Portman followed through with buying those Ponce properties, or still plans to, isn’t yet clear, as Greene didn’t respond to follow-up questions before press time Tuesday.
We’ll update this story with any additional details that become available.
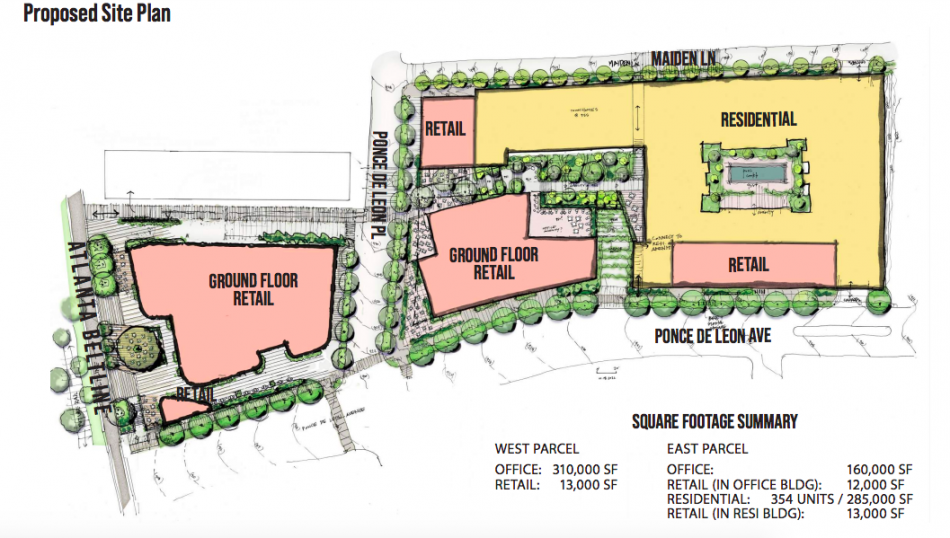 According to initial plans, how uses would have been arranged across the Ponce blocks, beginning with the BeltLine at left. Residential plans at right were removed in 2023. via Portman Holdings
According to initial plans, how uses would have been arranged across the Ponce blocks, beginning with the BeltLine at left. Residential plans at right were removed in 2023. via Portman Holdings
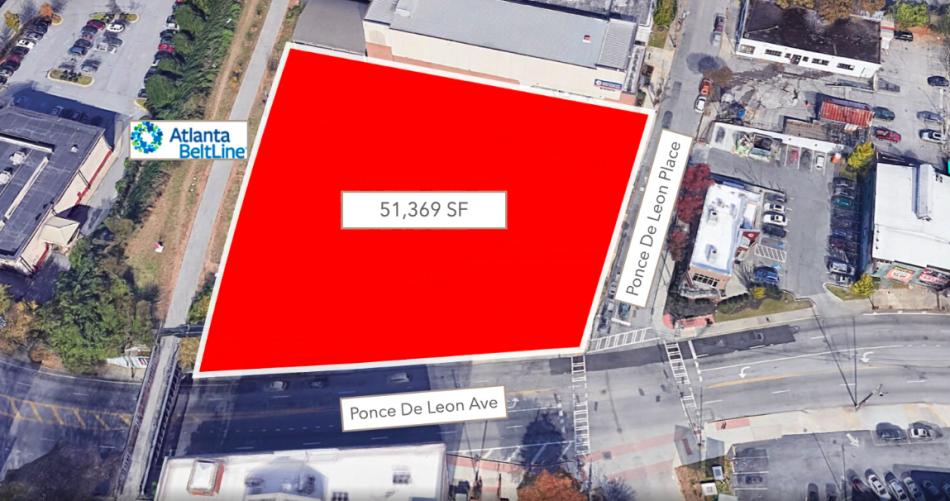 The full scope of the site for potential redevelopment, as outlined in marketing materials this week. Cartel Properties/LoopNet
The full scope of the site for potential redevelopment, as outlined in marketing materials this week. Cartel Properties/LoopNet
...
Follow us on social media:
Twitter / Facebook/and now: Instagram
• Virginia-Highland news, discussion (Urbanize Atlanta)
Tags
712 Ponce de Leon Place Ponce & Ponce Portman Holdings Ponce de Leon Avenue Virginia-Highland Poncey-Highland The Bookhouse Pub Atlanta Development Chipotle MJQ The Local Vesta Java Jive gusto! Friends Virginia-Highland Civic Association Southern Star Tattoo Friends on Ponce MJQ Concourse The Drunken Unicorn ASD|SKY dwg. Hord Coplan Macht Pickard Chilton Cartel Properties
Images
 Scope of the former Paris on Ponce building offered for lease where the Eastside Trail meets Ponce de Leon Avenue. Cartel Properties/LoopNet
Scope of the former Paris on Ponce building offered for lease where the Eastside Trail meets Ponce de Leon Avenue. Cartel Properties/LoopNet
 The full scope of the site for potential redevelopment, as outlined in marketing materials this week. Cartel Properties/LoopNet
The full scope of the site for potential redevelopment, as outlined in marketing materials this week. Cartel Properties/LoopNet
 According to initial plans, how uses would have been arranged across the Ponce blocks, beginning with the BeltLine at left. Residential plans at right were removed in 2023. via Portman Holdings
According to initial plans, how uses would have been arranged across the Ponce blocks, beginning with the BeltLine at left. Residential plans at right were removed in 2023. via Portman Holdings
 Overview of the Ponce project's proposed massing, as laid out by Portman Holdings in early 2023. Portman Holdings; designs, ASD/SKY, master and retail architect; Pickard Chilton, office design architect; dwg., landscape architects; Hord Coplan Macht, residential designers.
Overview of the Ponce project's proposed massing, as laid out by Portman Holdings in early 2023. Portman Holdings; designs, ASD/SKY, master and retail architect; Pickard Chilton, office design architect; dwg., landscape architects; Hord Coplan Macht, residential designers.
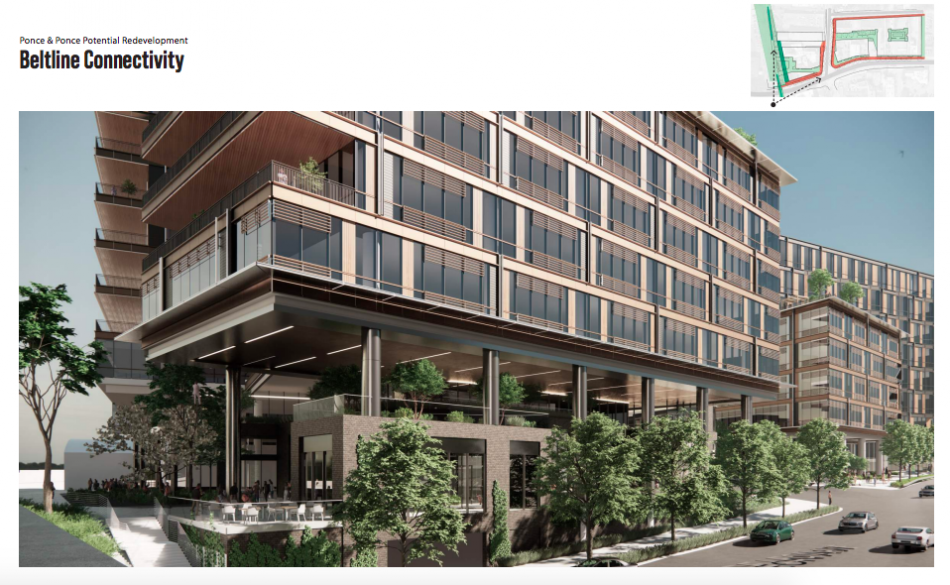 How the BeltLine, at left, would have met Portman's retail and office portions where the 712 Ponce de Leon Place building stands today. via Portman Holdings
How the BeltLine, at left, would have met Portman's retail and office portions where the 712 Ponce de Leon Place building stands today. via Portman Holdings
Subtitle Vacant since 2019, large Eastside Trail property where Portman planned development is up for grabs
Neighborhood Virginia-Highland
Background Image
Image
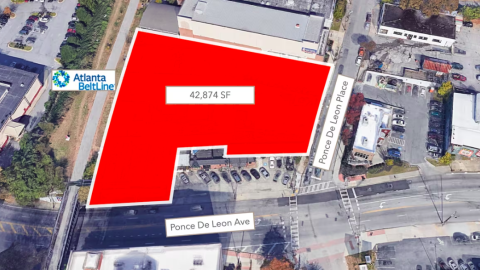
Associated Project
Before/After Images
Sponsored Post Off
