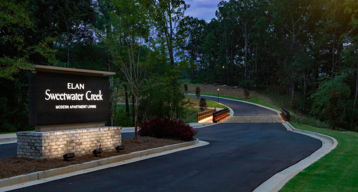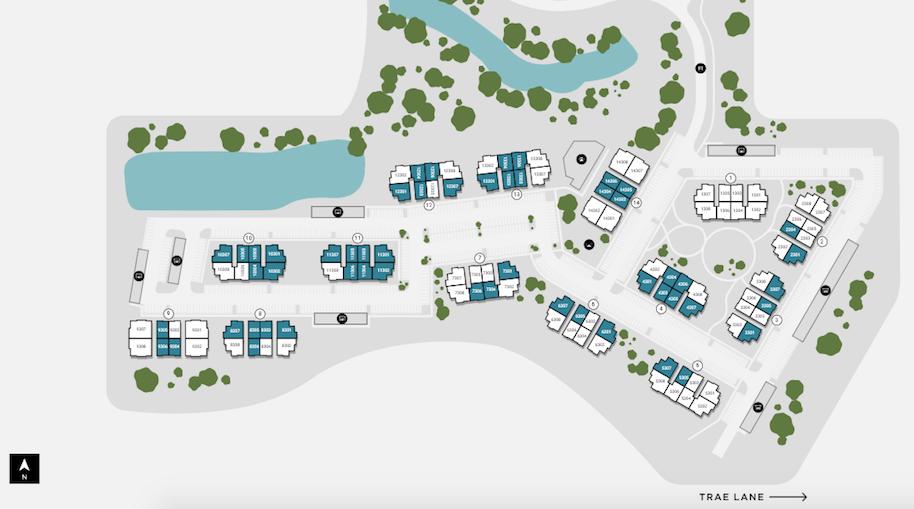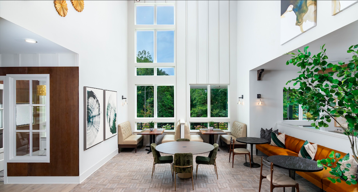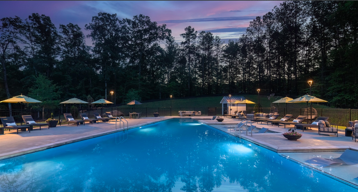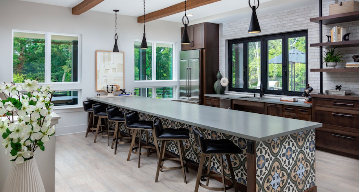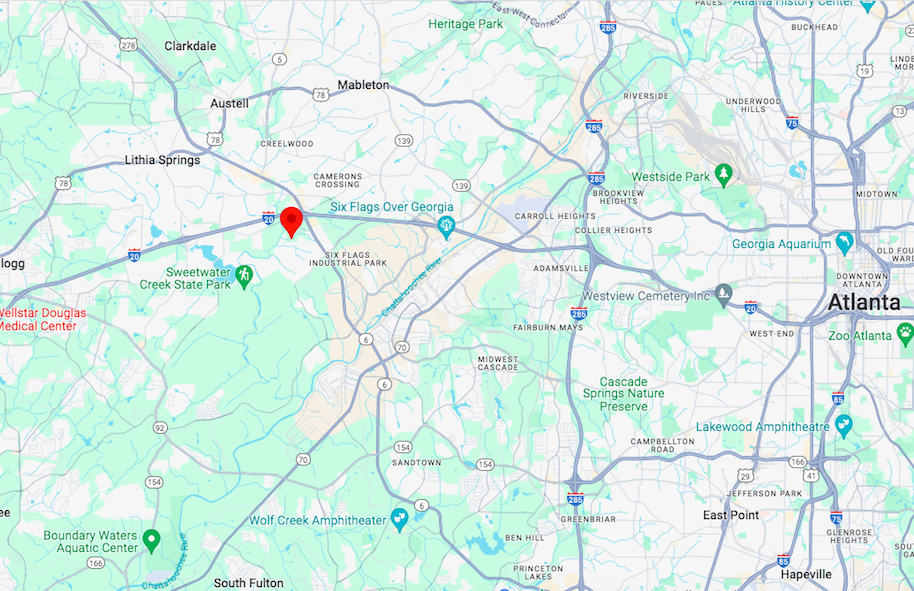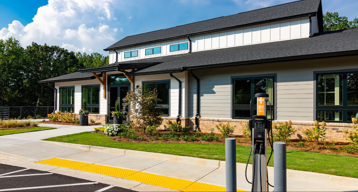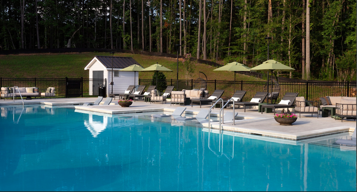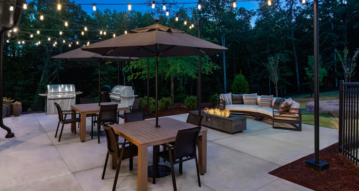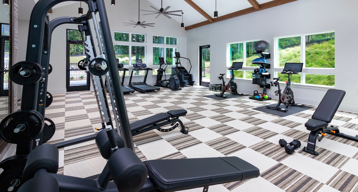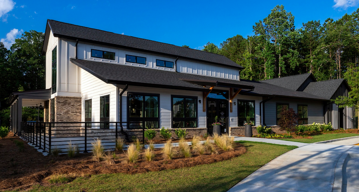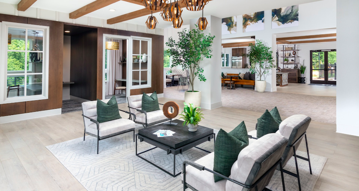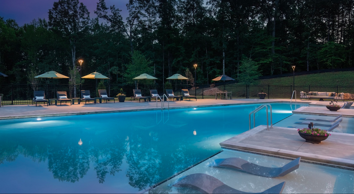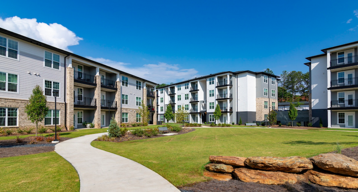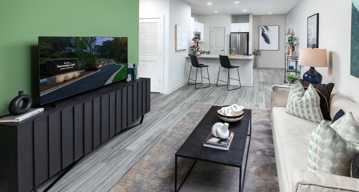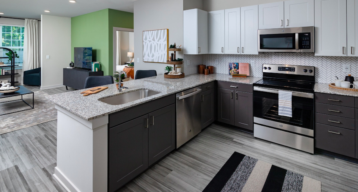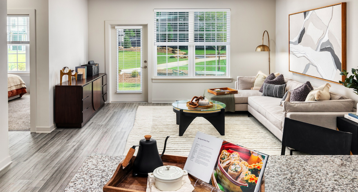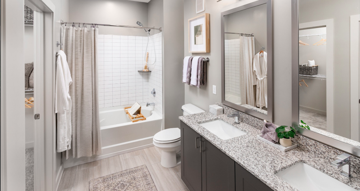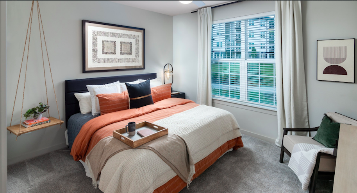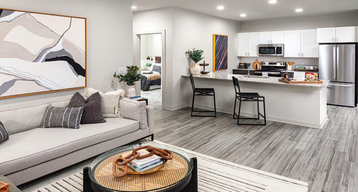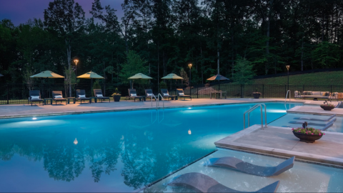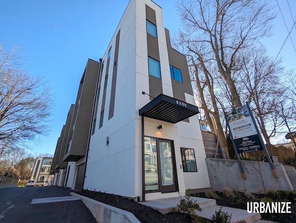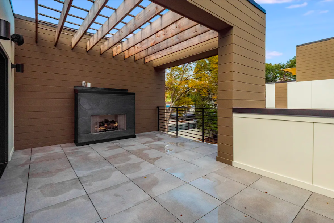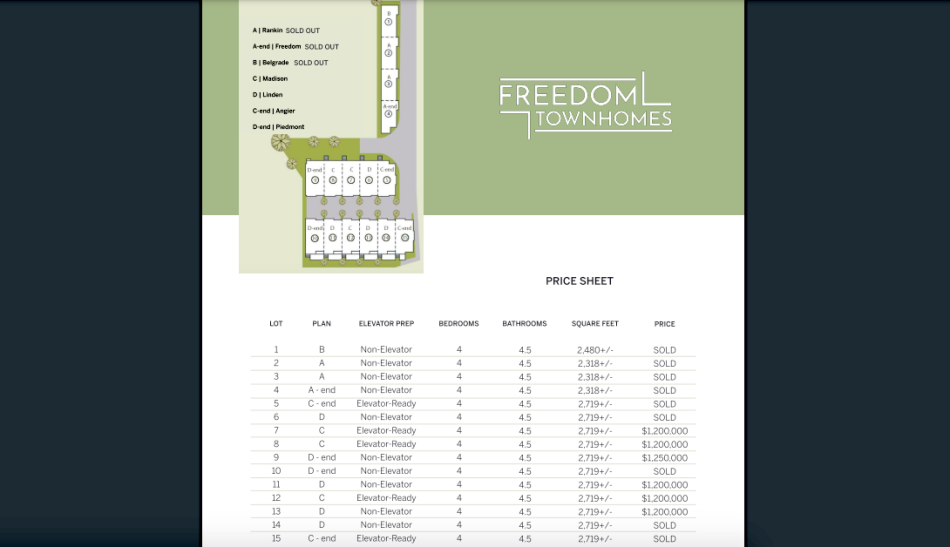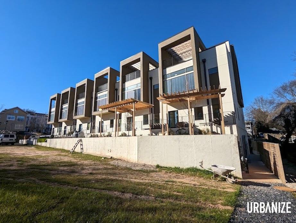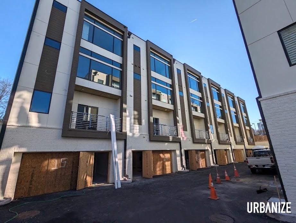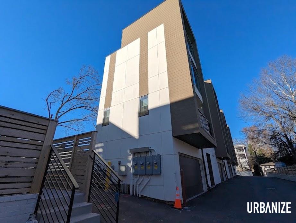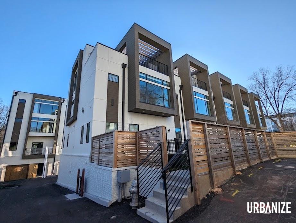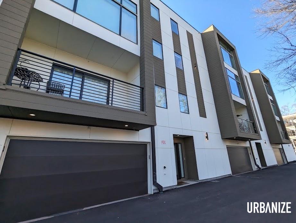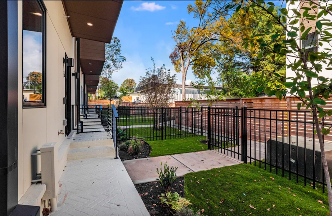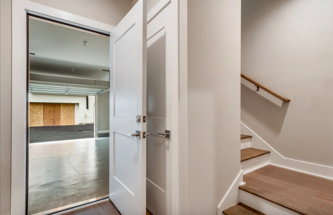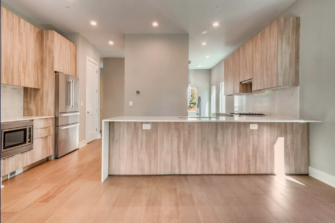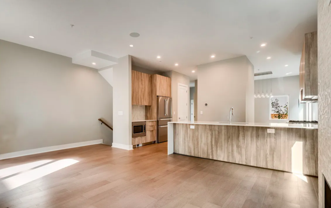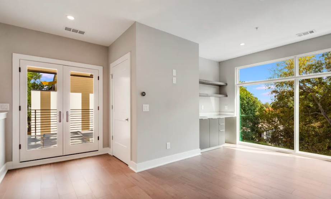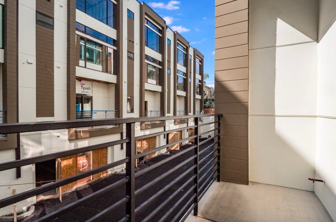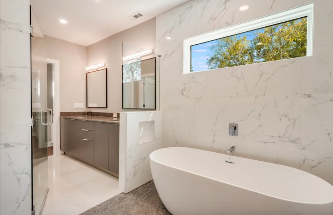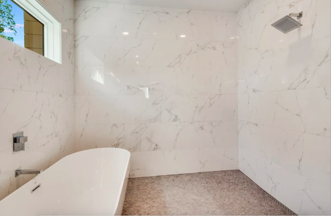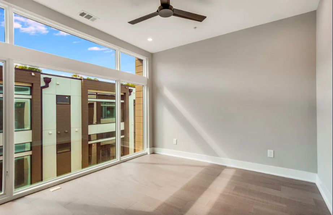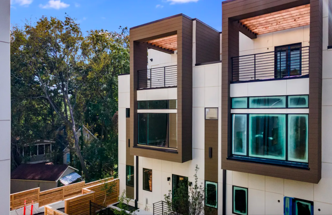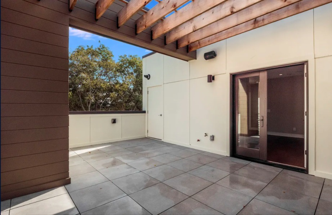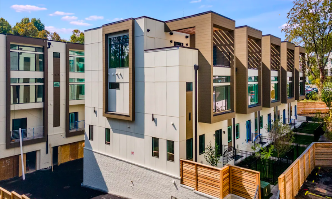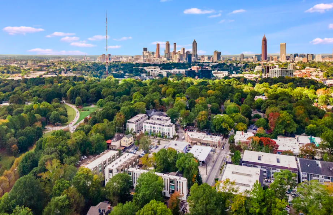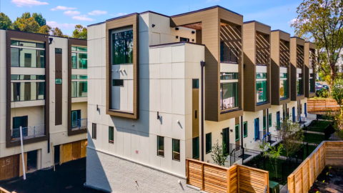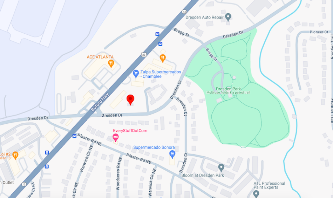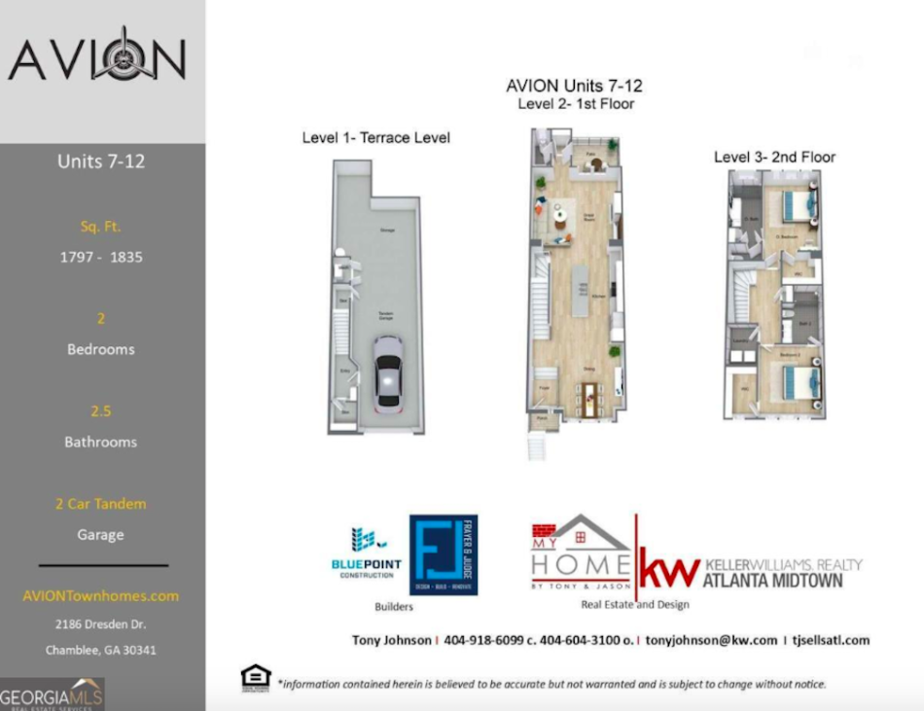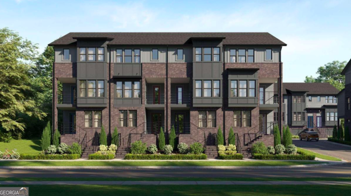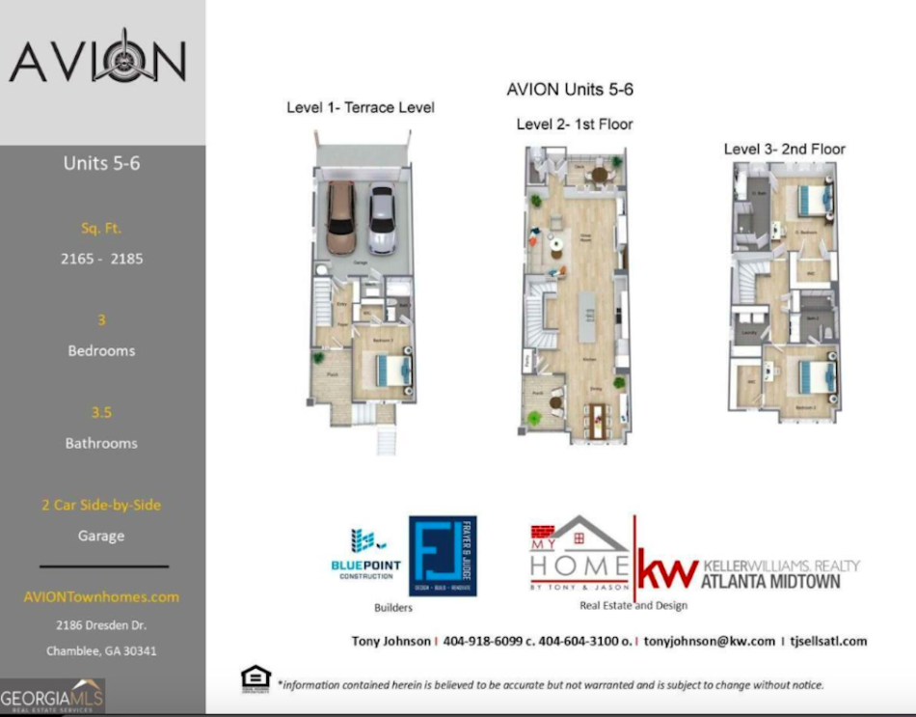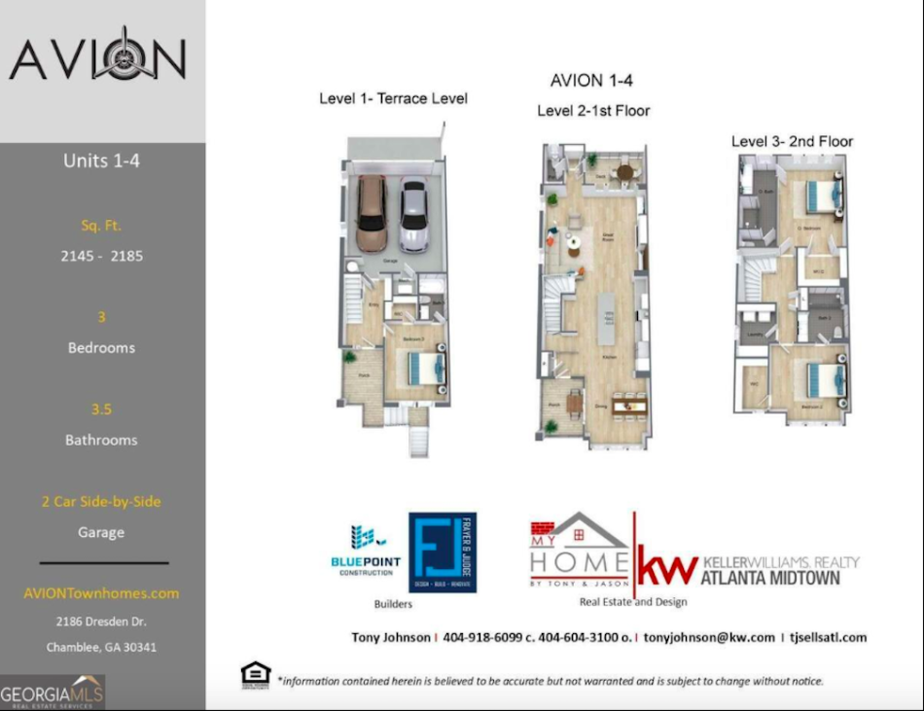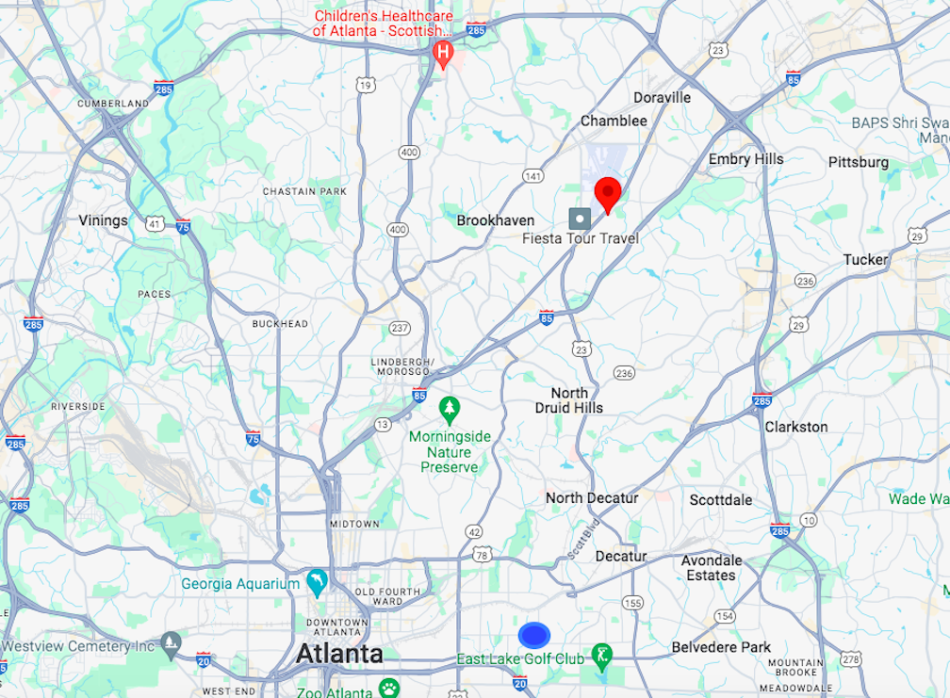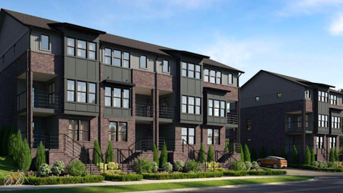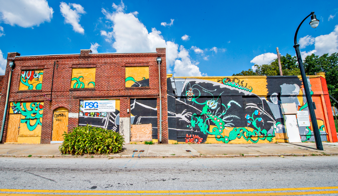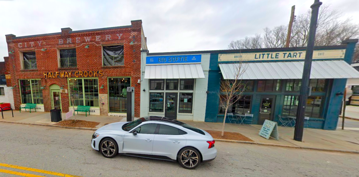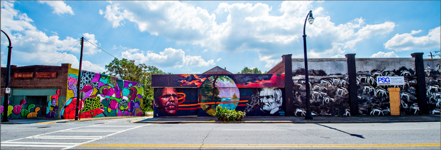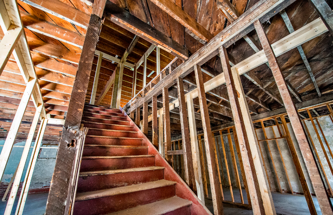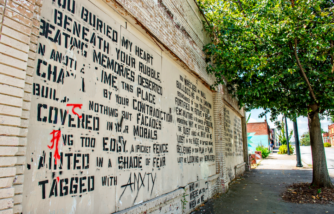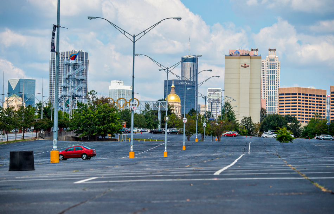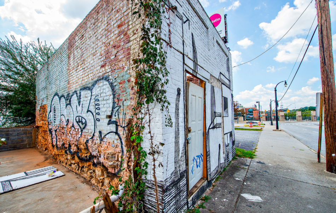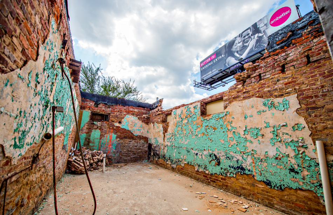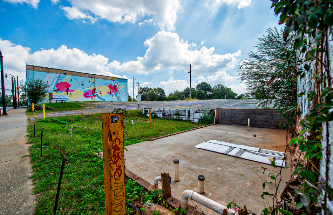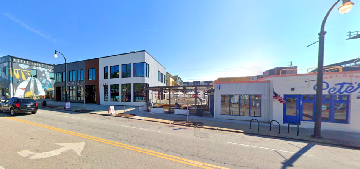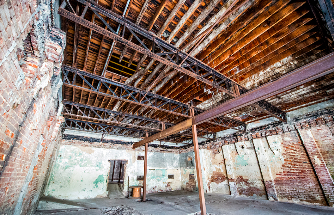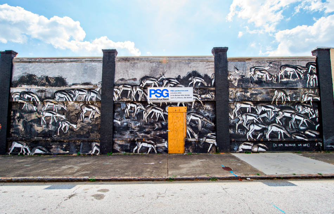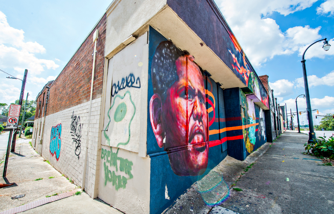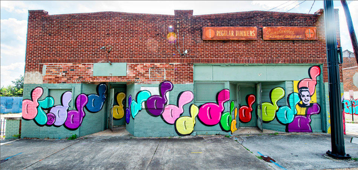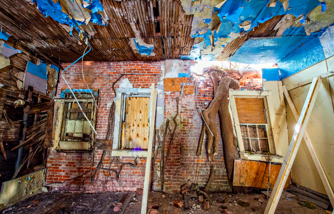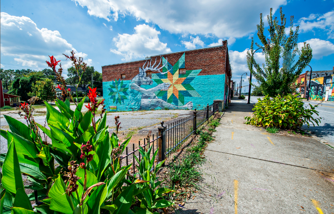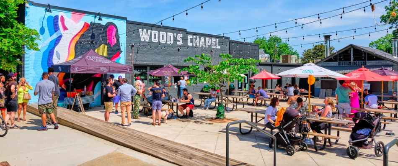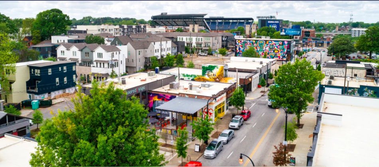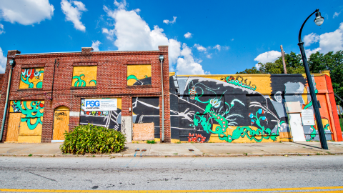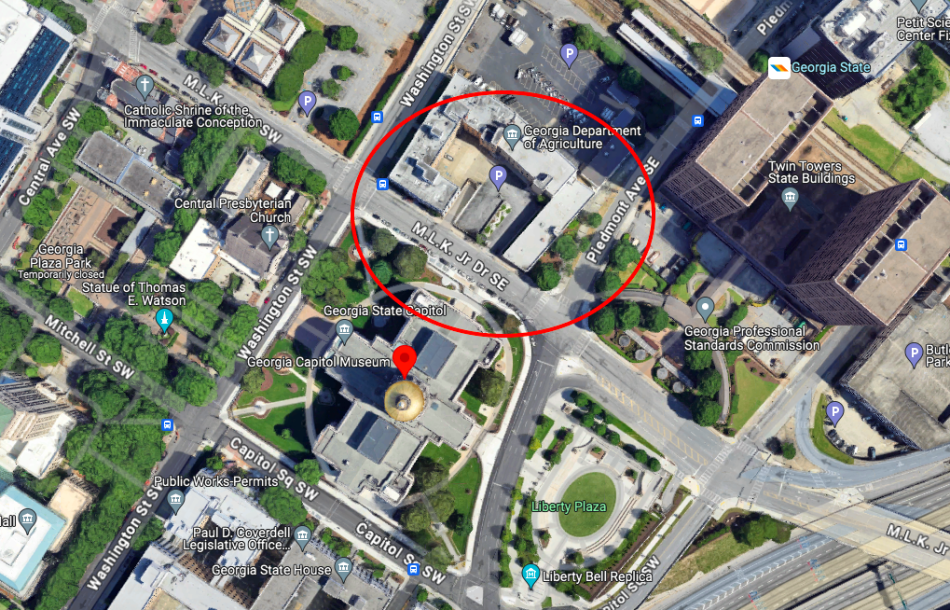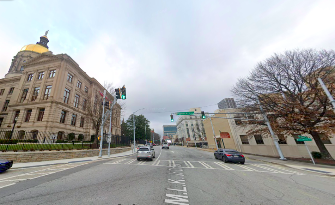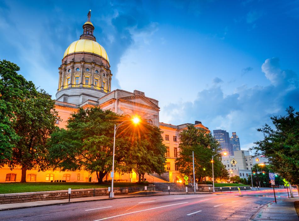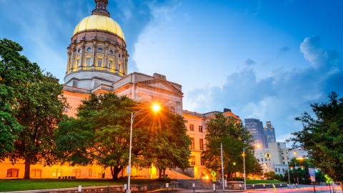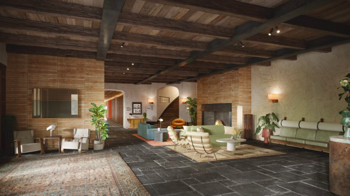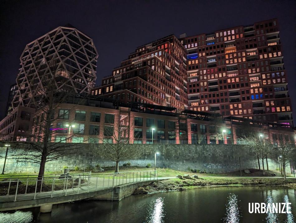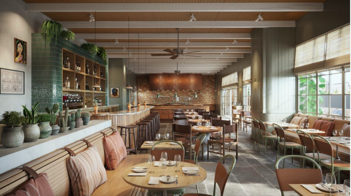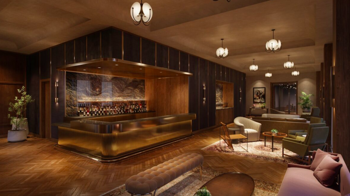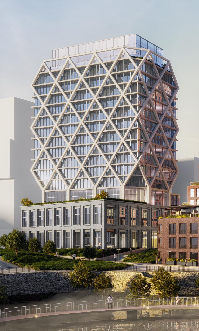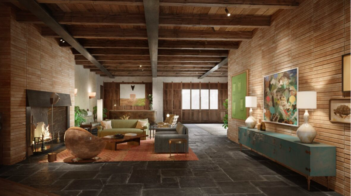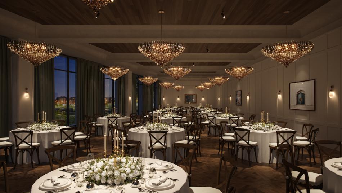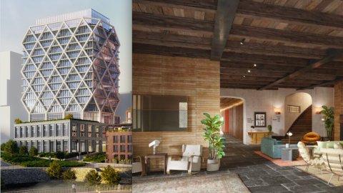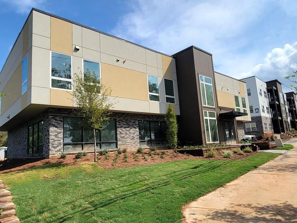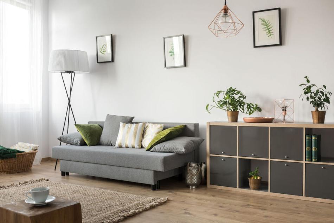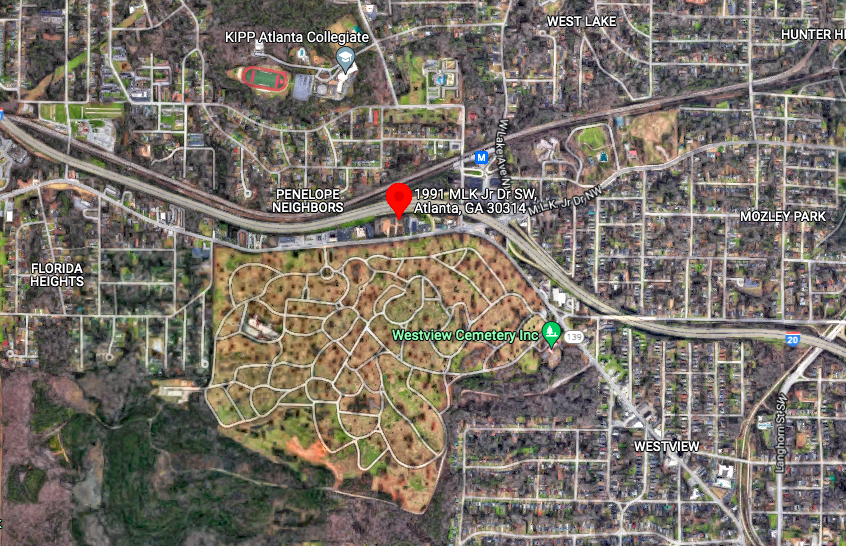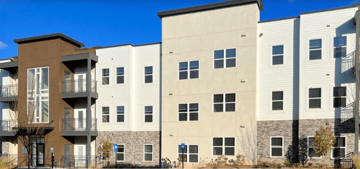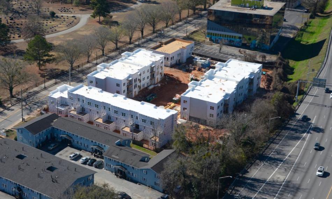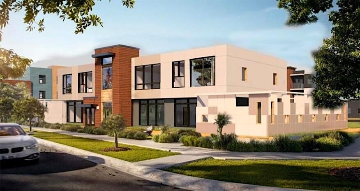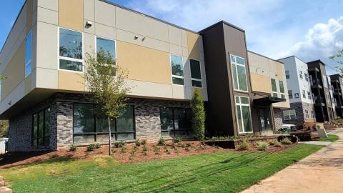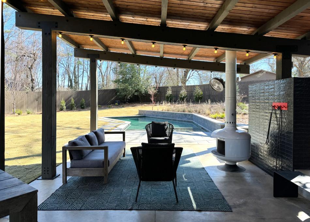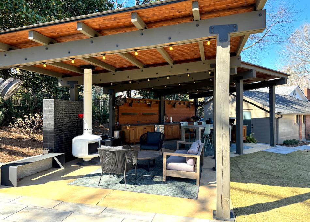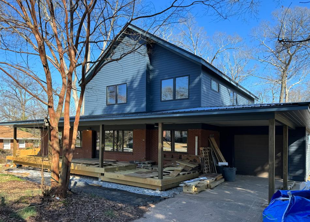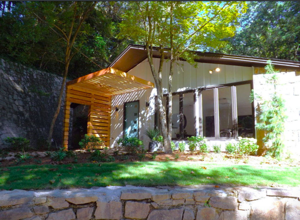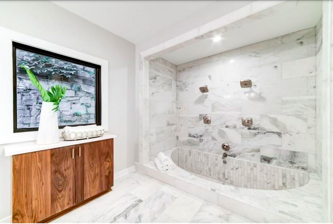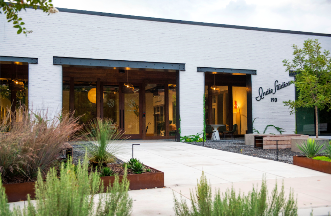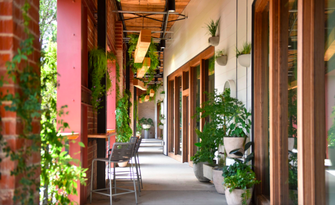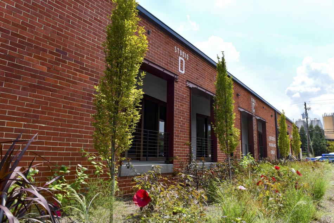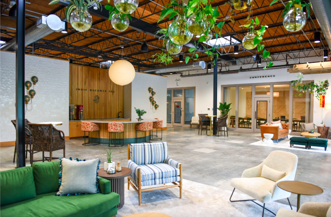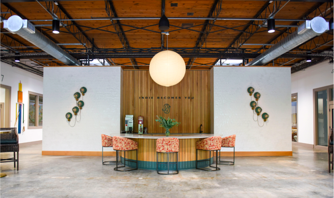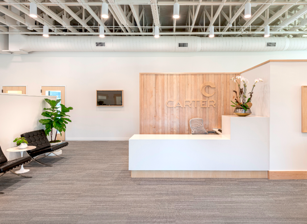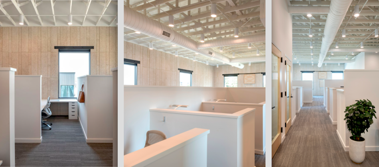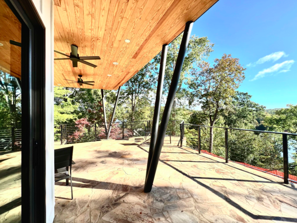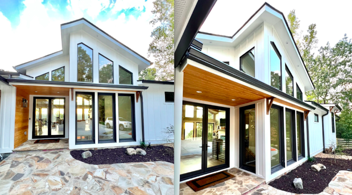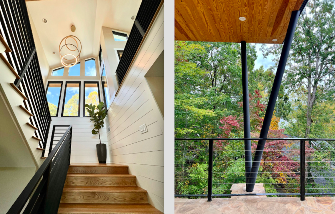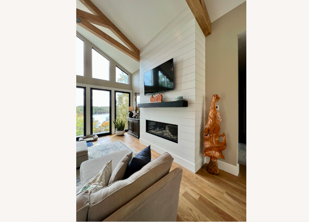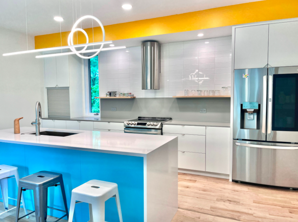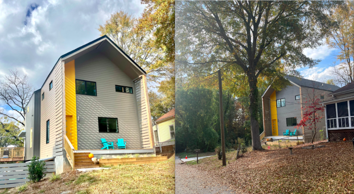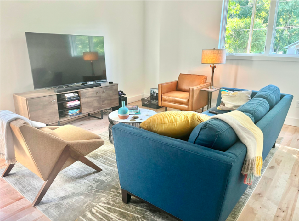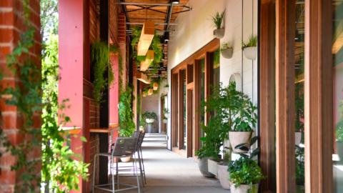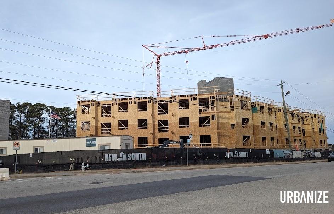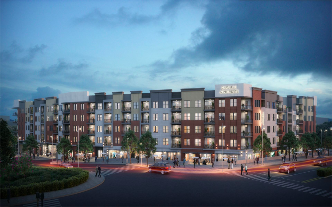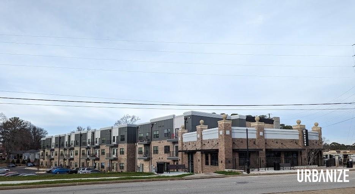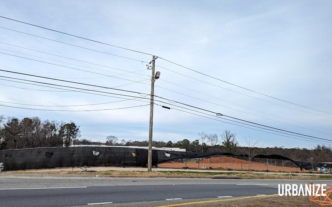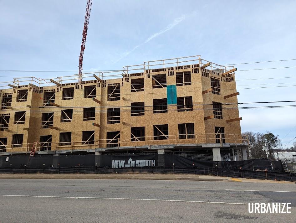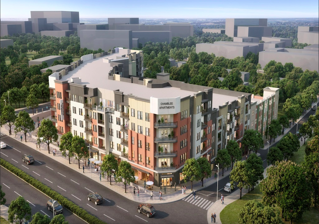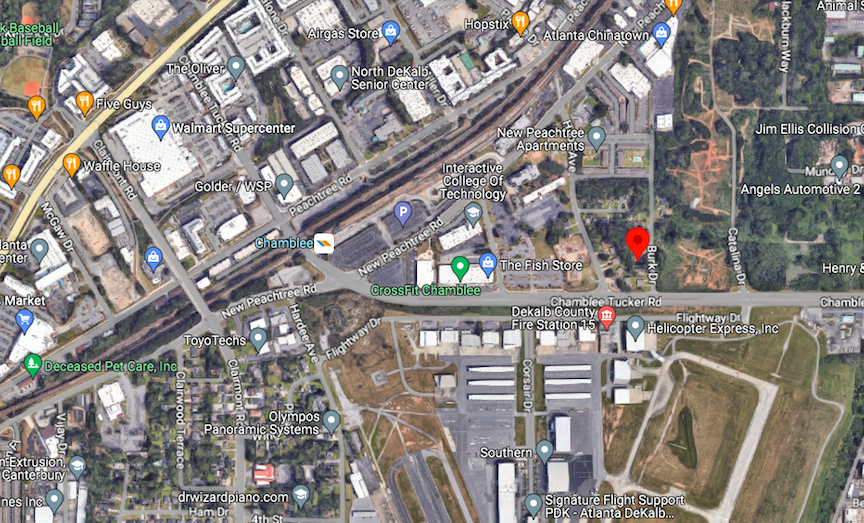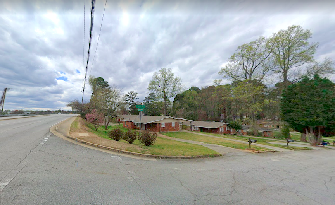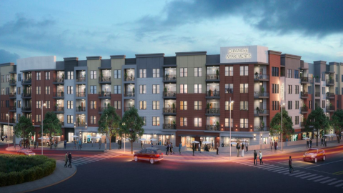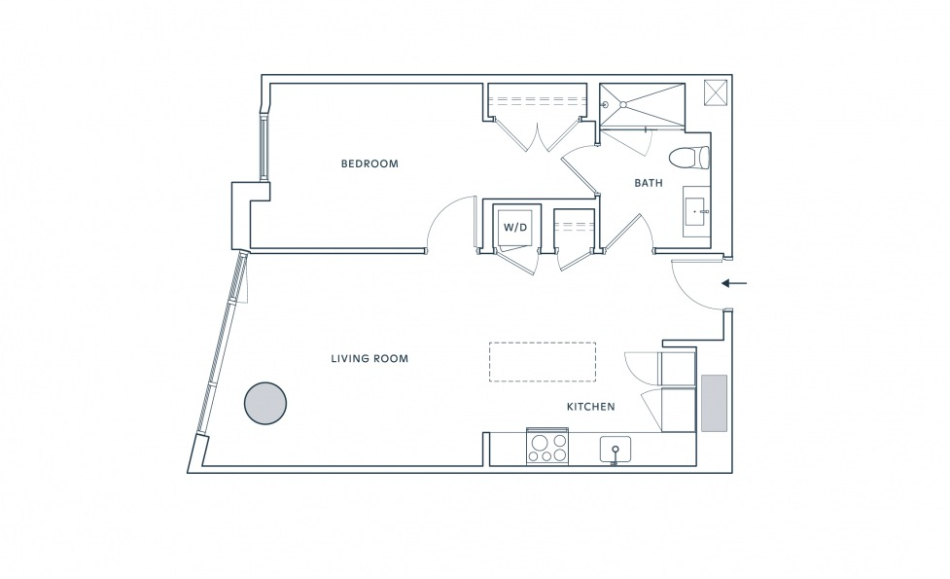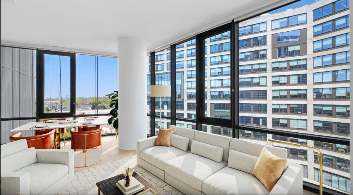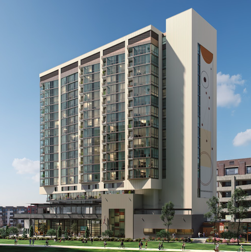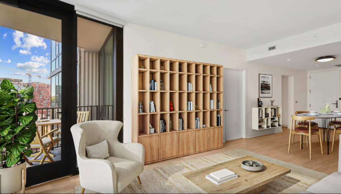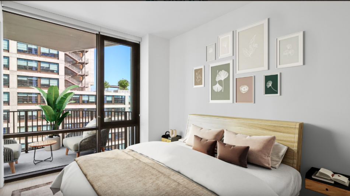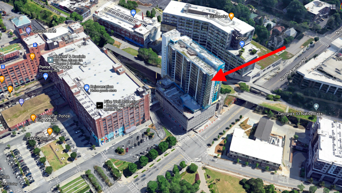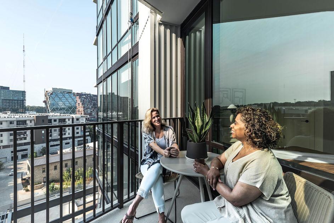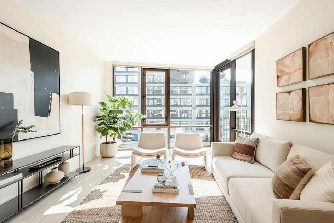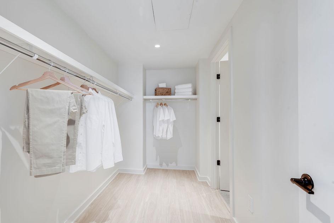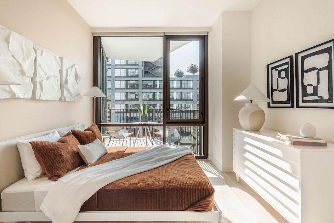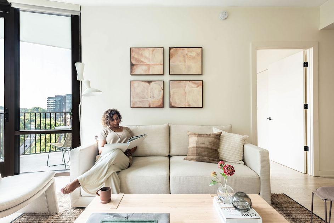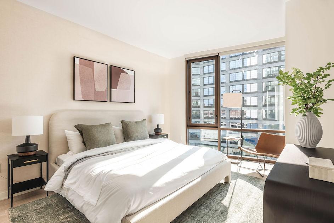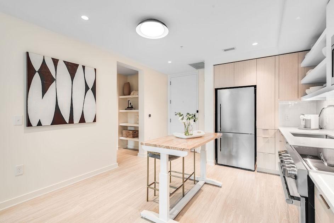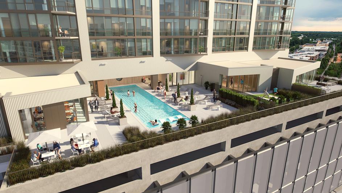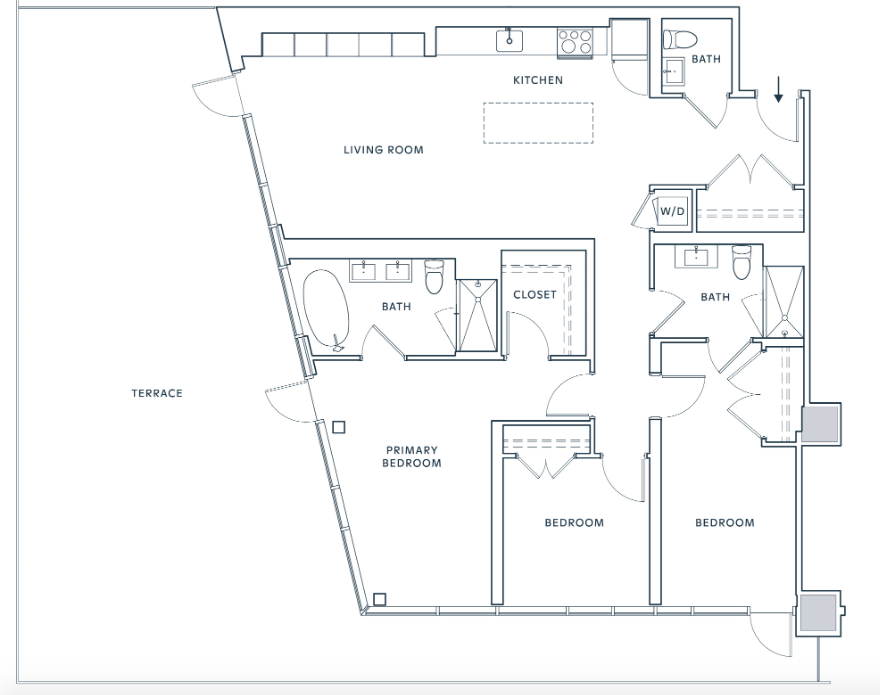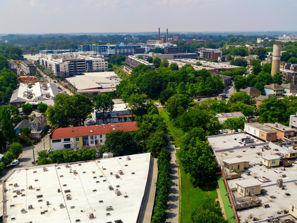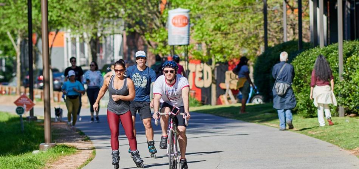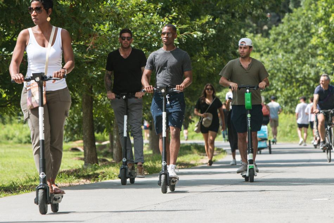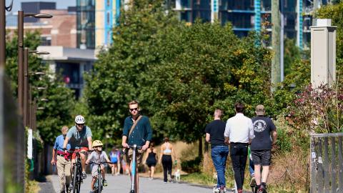Corner site where mixed-use tower pitched heads back to market Josh Green Mon, 03/04/2024 - 10:07 In a move uncharacteristic of the growing area, developers have paused plans for a residential tower along a West Midtown corridor that’s been transformed with new construction in recent years.
That’s according to new marketing materials seeking fresh ideas for an assemblage of land where Howell Mill Road meets 10th Street in the Marietta Street Artery neighborhood.
Austin-based AC Residential Partners and Atlanta developer Cartel Properties had partnered on a concept that would have brought more than 300 apartments and retail to the 1.26-acre site at 965 Howell Mill Road.
The land was rezoned to allow for mixed-use development, and a row of aging buildings that included a small former church were razed last year, setting the stage for redevelopment.
Instead, the 55,000-square-foot assemblage has come to market, with Cartel Properties offering it for sale, a ground lease, or a build-to-suit arrangement. Images of the 21-story tower proposal are included with marketing materials, however.
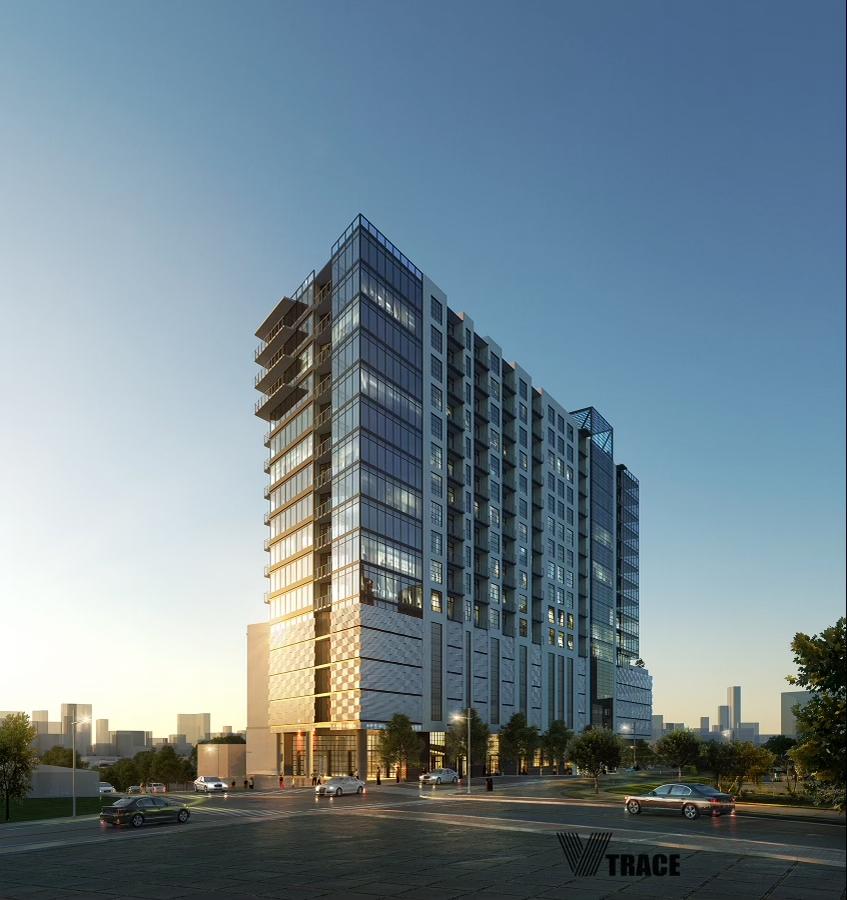 How the mixed-use tower would meet the corner of 10th Street and Howell Mill Road. AC Residential Partners
How the mixed-use tower would meet the corner of 10th Street and Howell Mill Road. AC Residential Partners
We’ve asked the property’s marketing team if the proposed apartment tower is delayed or off the table entirely, and we’ll update this story with any additional details that come.
Approved plans call for a 489,000-square-foot building with about 25,000 square feet of retail, as well as a resident lobby, at the sidewalk level. Sixteen stories of residential floors would stand over a five-story parking deck.
The most recent development plans available called for 1.36 parking spaces per unit, or 322 spaces total, according to Cartel Properties. Renderings indicate an elevated pool was planned along 9th Street, along with a large rooftop amenity space with skyline views.
Perks of the location include a sterling 92 Walk Score and “very bikeable” Bike Score of 79. That’s before a Complete Streets overhaul of Howell Mill Road—nearly a decade in the making, but underway now—is implemented.
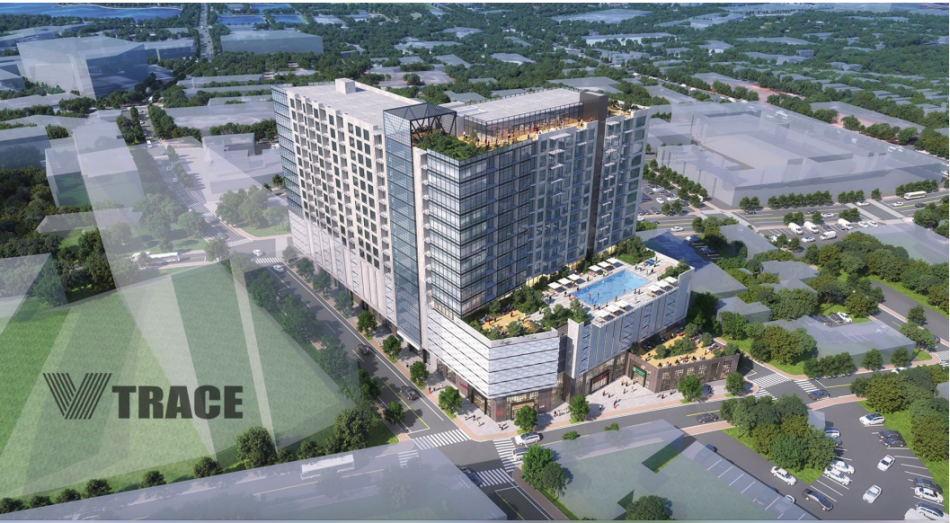 The AC Residential Partners proposal, with Howell Mill frontage at center, facing left. The existing Osprey apartments are outlined across the street. AC Residential Partners
The AC Residential Partners proposal, with Howell Mill frontage at center, facing left. The existing Osprey apartments are outlined across the street. AC Residential Partners
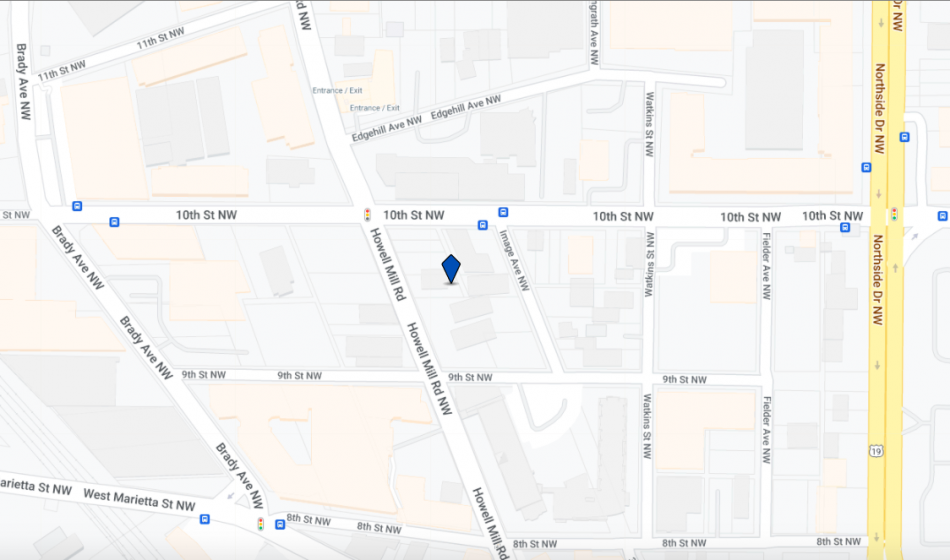 The 975 Howell Mill Road NW site mapped, at the southeast corner of that roadway and 10th Street. Cartel Properties
The 975 Howell Mill Road NW site mapped, at the southeast corner of that roadway and 10th Street. Cartel Properties
The land assemblage is located directly across Howell Mill Road from the 13-story Osprey, developed by Toll Brothers Apartment Living and opened in September 2020. Other major projects within a few blocks include the growing Star Metals district, Interlock, and 8West.
The apartment mix called for 130 studios (expected rents: around $1,600 monthly), 116 one-bedrooms ($2,000), and 97 two-bedroom units (topping out around $2,500), as *Atlanta Agent Magazine*reported in early 2022, when the project was seeking zoning approvals. Early marketing materials predicted the building would deliver in 2024.
Property records indicate an LLC called Rohrig Investments 963 Howell Mill Road paid $6.1 million for the parcels in question between 2019 and December 2021. Cartel Properties was founded by George Rohrig.
The Atlanta Mission complex, it’s worth noting, is located just south of the project site and was not included in development plans.
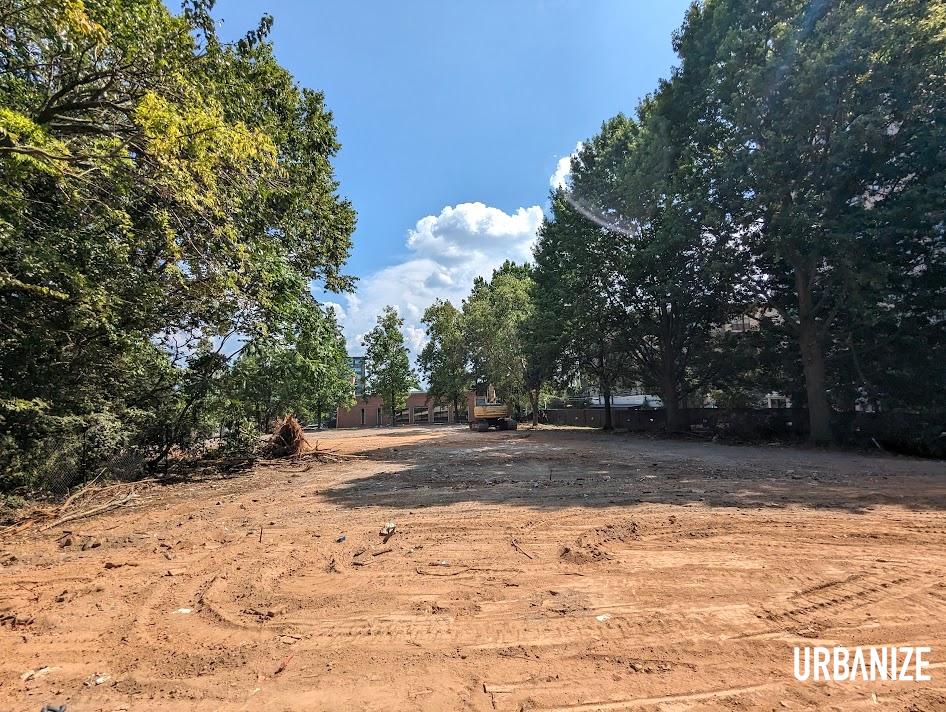 A row of buildings has been cleared from the 1.26-acre site in question along Howell Mill Road. Josh Green/Urbanize Atlanta
A row of buildings has been cleared from the 1.26-acre site in question along Howell Mill Road. Josh Green/Urbanize Atlanta
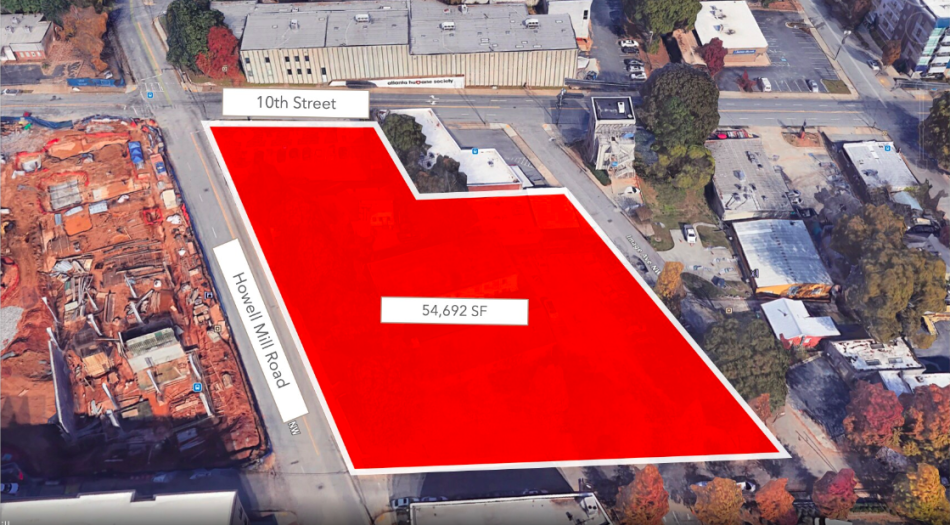 The 1.26-acre site in question, shown as The Osprey apartments (at left) were under construction across the street. Cartel Properties/LoopNet
The 1.26-acre site in question, shown as The Osprey apartments (at left) were under construction across the street. Cartel Properties/LoopNet
...
Follow us on social media:
Twitter / Facebook/and now: Instagram
• Marietta Street Artery news, discussion (Urbanize Atlanta)
Tags
965 Howell Mill Road NW 963 Howell Mill Road NW 975 Howell Mill Road NW AC Residential Partners Marietta Street Artery Overlay District Aquila Commercial West Midtown Howell Mill Road 10th Street Cartel Properties V Trace Star Metals Residences Star Metals Offices The Interlock 8West The Osprey Austin Atlanta Development Atlanta Construction Morris Manning & Martin
Images
 The 1.26-acre site in question, shown as The Osprey apartments (at left) were under construction across the street. Cartel Properties/LoopNet
The 1.26-acre site in question, shown as The Osprey apartments (at left) were under construction across the street. Cartel Properties/LoopNet
 The 975 Howell Mill Road NW site mapped, at the southeast corner of that roadway and 10th Street. Cartel Properties
The 975 Howell Mill Road NW site mapped, at the southeast corner of that roadway and 10th Street. Cartel Properties
 How the mixed-use tower would meet the corner of 10th Street and Howell Mill Road. AC Residential Partners
How the mixed-use tower would meet the corner of 10th Street and Howell Mill Road. AC Residential Partners
 The AC Residential Partners proposal, with Howell Mill frontage at center, facing left. The existing Osprey apartments are outlined across the street. AC Residential Partners
The AC Residential Partners proposal, with Howell Mill frontage at center, facing left. The existing Osprey apartments are outlined across the street. AC Residential Partners
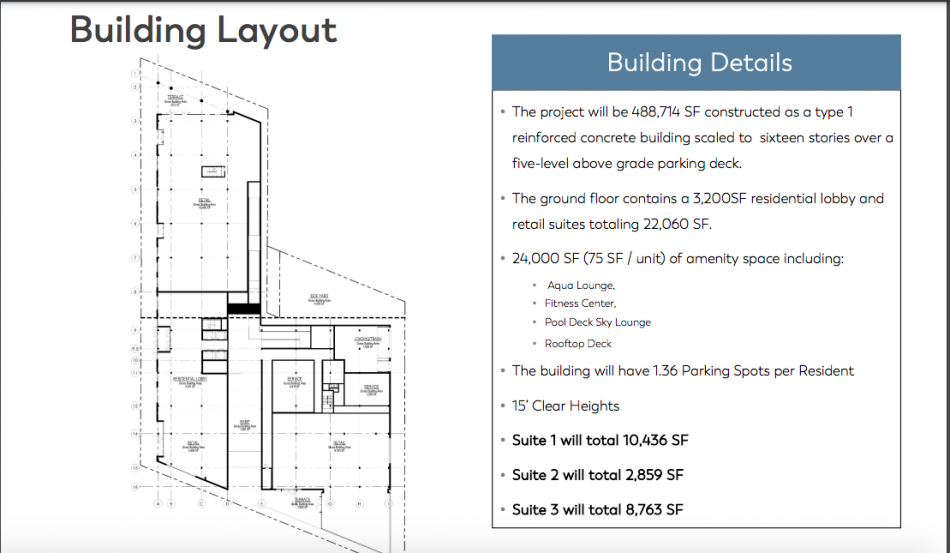 Breakdown of ground-floor uses, with Howell Mill depicted at left. Cartel Properties/AC Residential Partners
Breakdown of ground-floor uses, with Howell Mill depicted at left. Cartel Properties/AC Residential Partners
 A row of buildings has been cleared from the 1.26-acre site in question along Howell Mill Road. Josh Green/Urbanize Atlanta
A row of buildings has been cleared from the 1.26-acre site in question along Howell Mill Road. Josh Green/Urbanize Atlanta
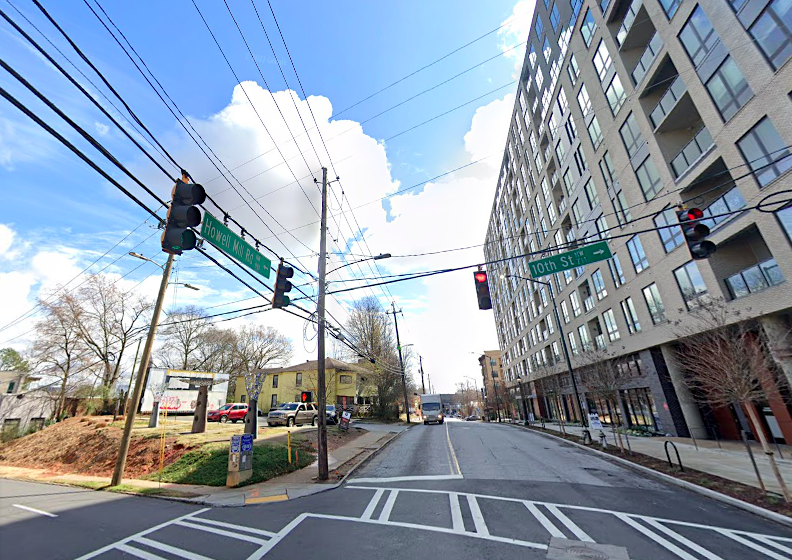 Looking south along Howell Mill, prior to demolition. Google Maps
Looking south along Howell Mill, prior to demolition. Google Maps
Subtitle More than 300 rentals, retail spaces were proposed for cleared Howell Mill Road properties
Neighborhood Marietta Street Artery
Background Image
Image
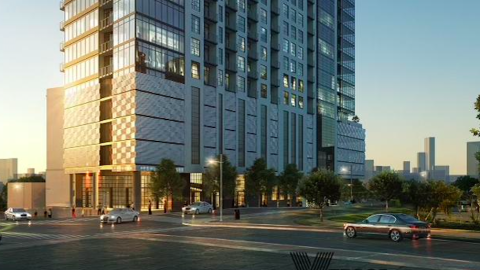
Associated Project
Before/After Images
Sponsored Post Off
