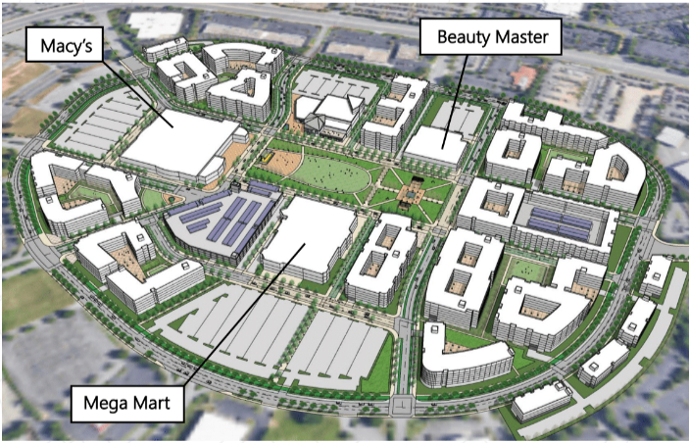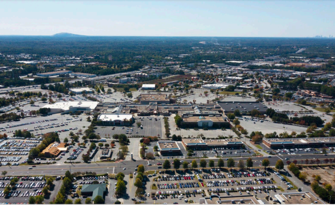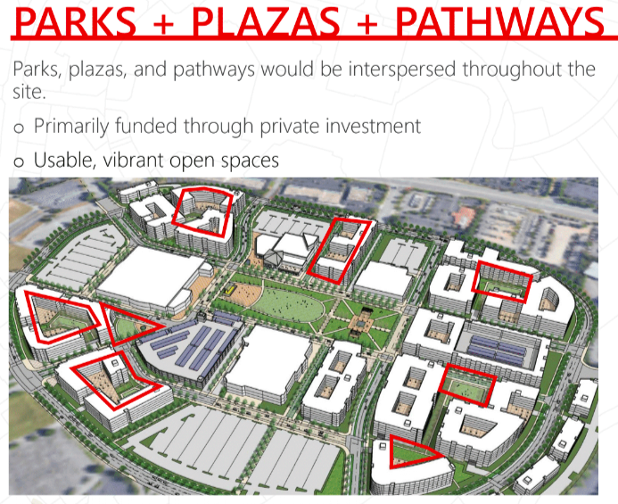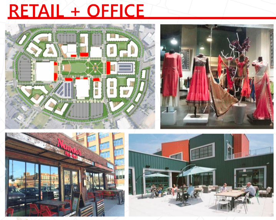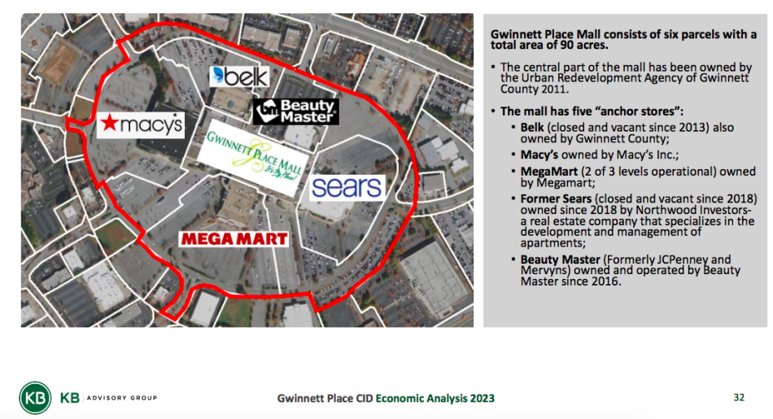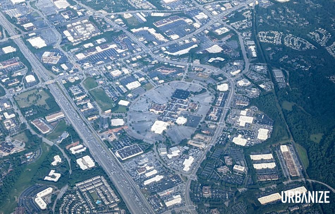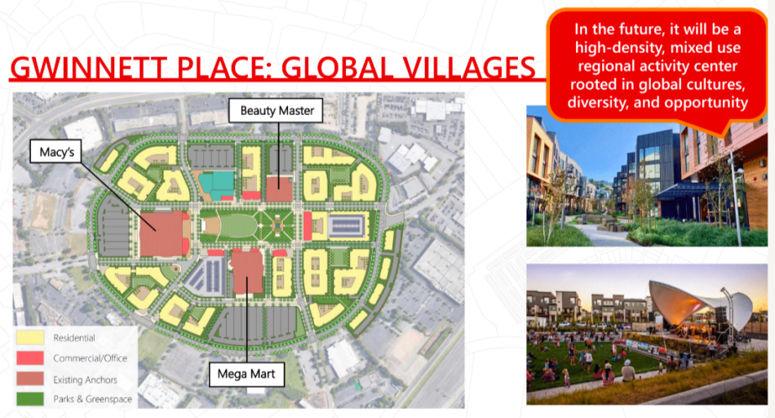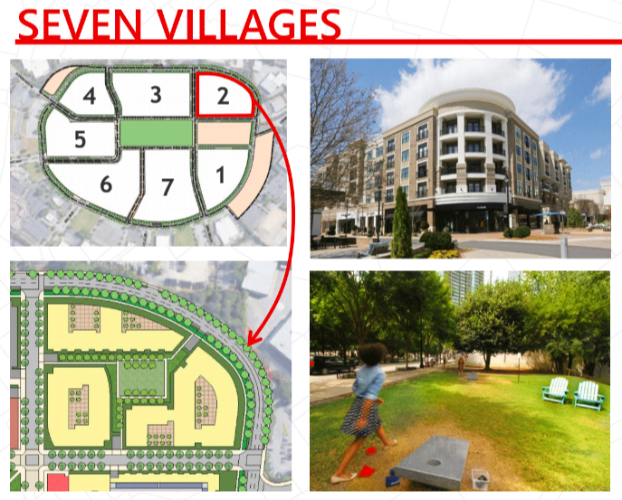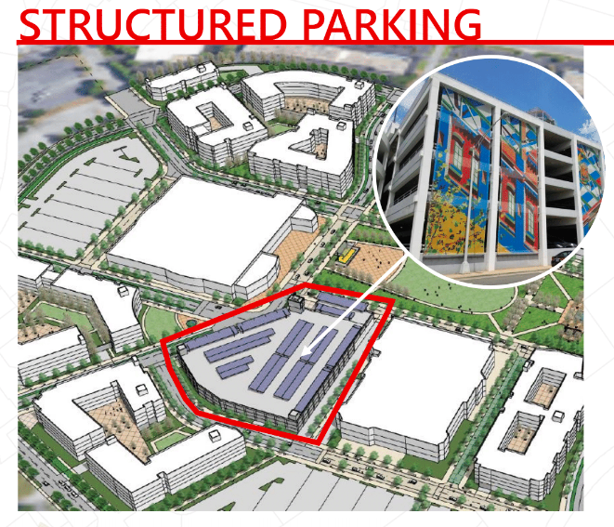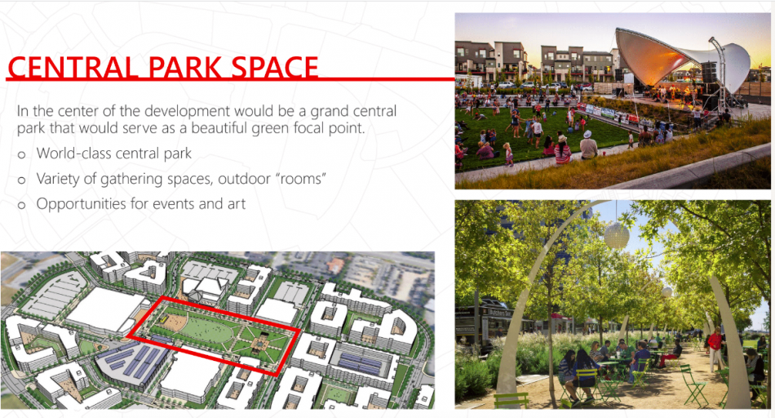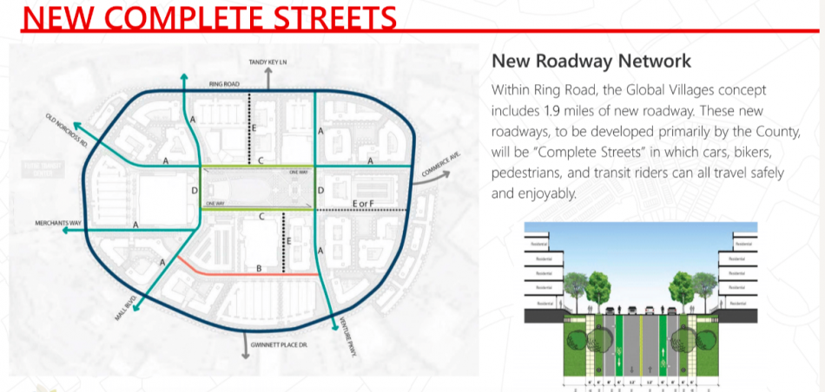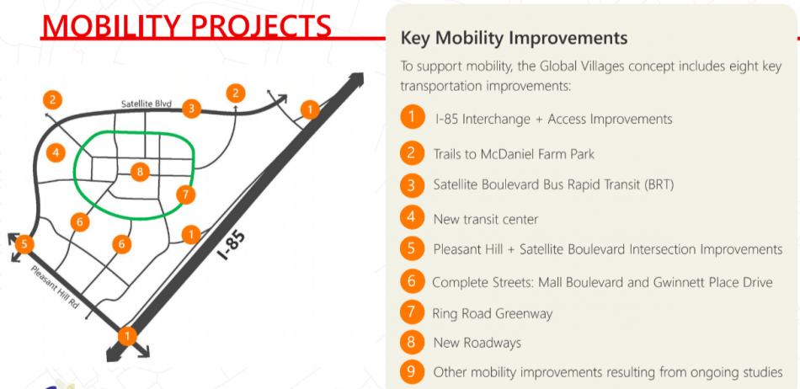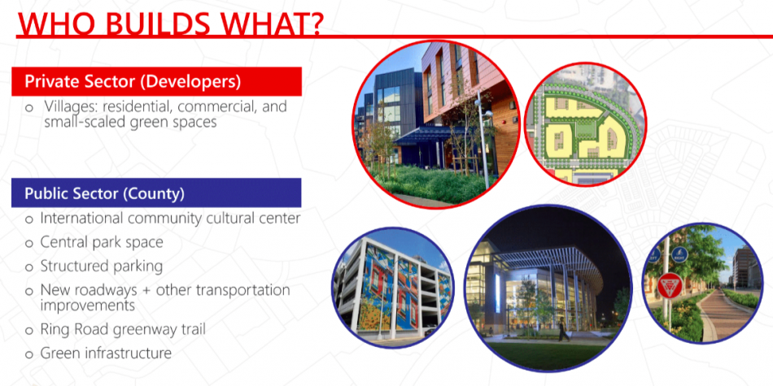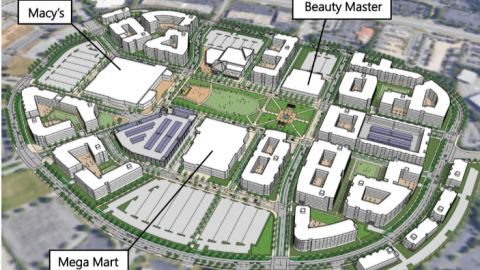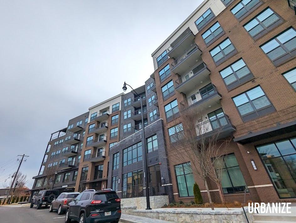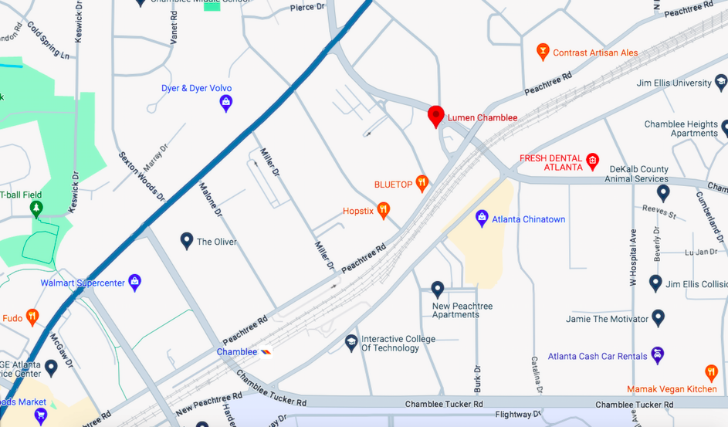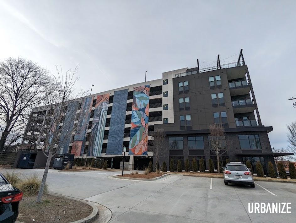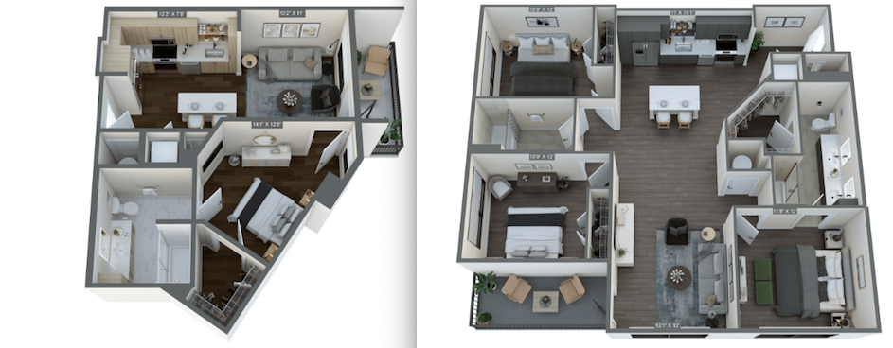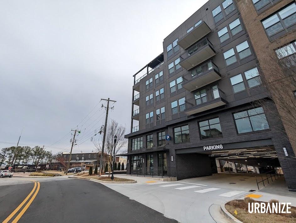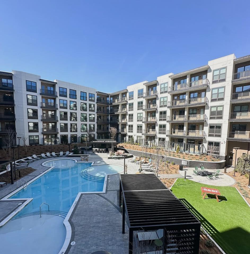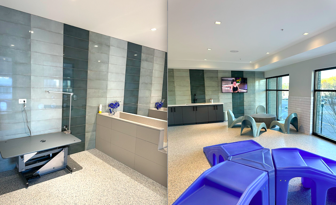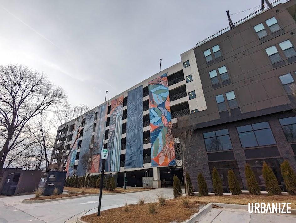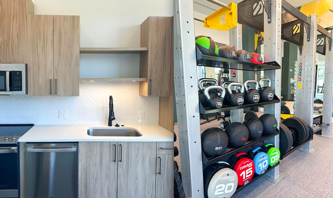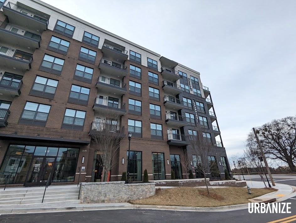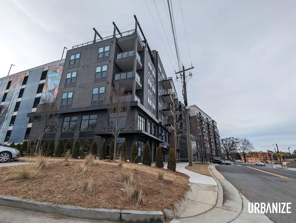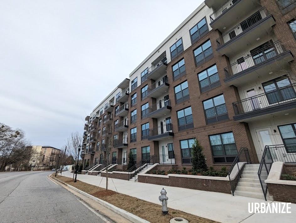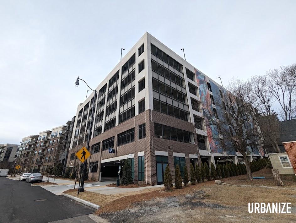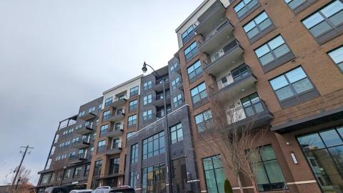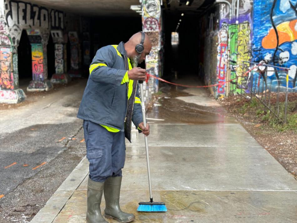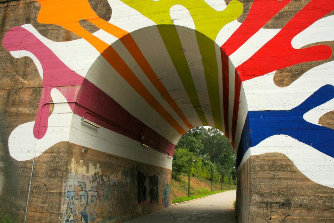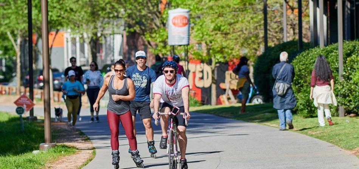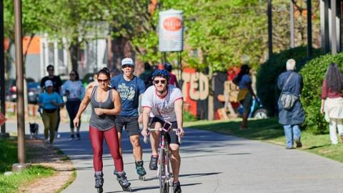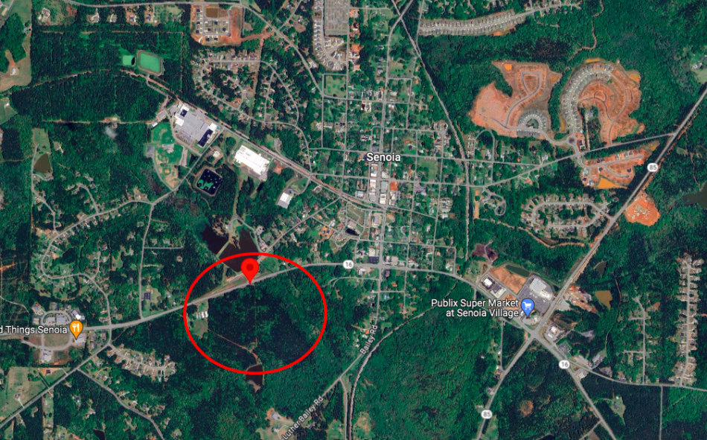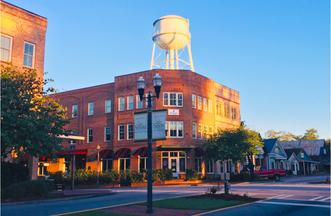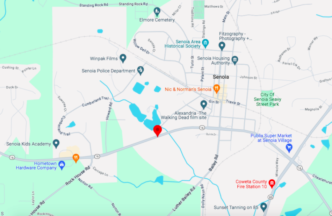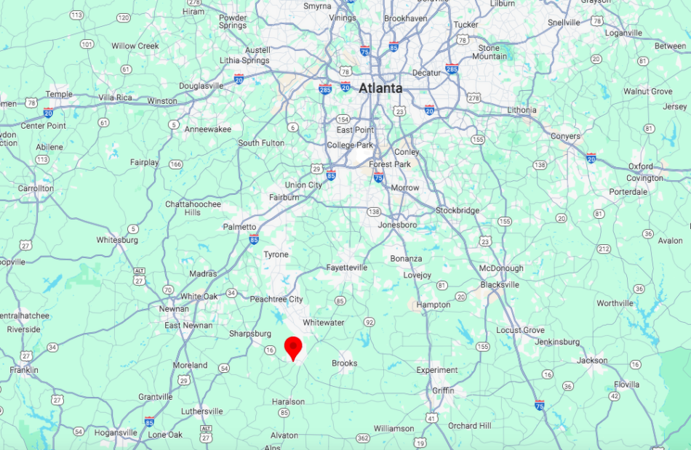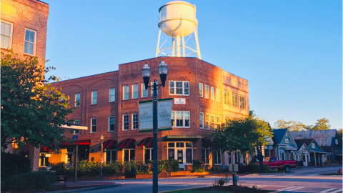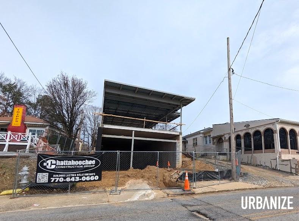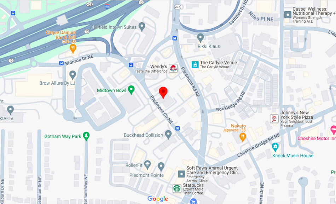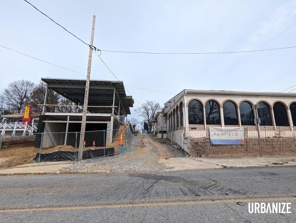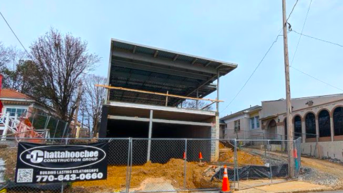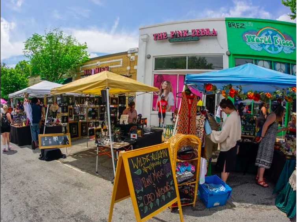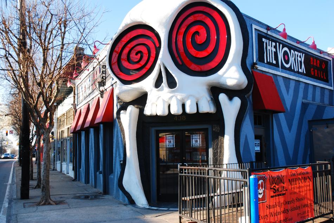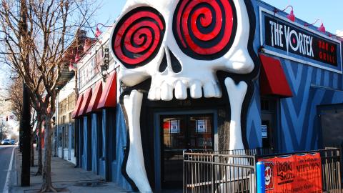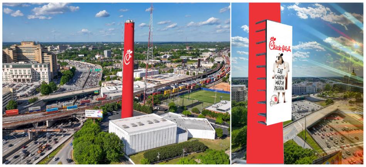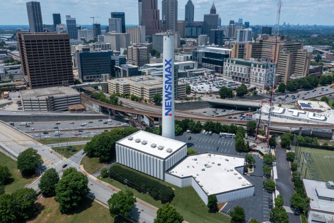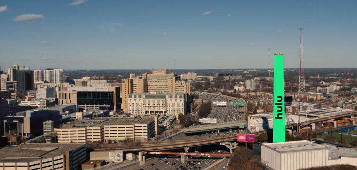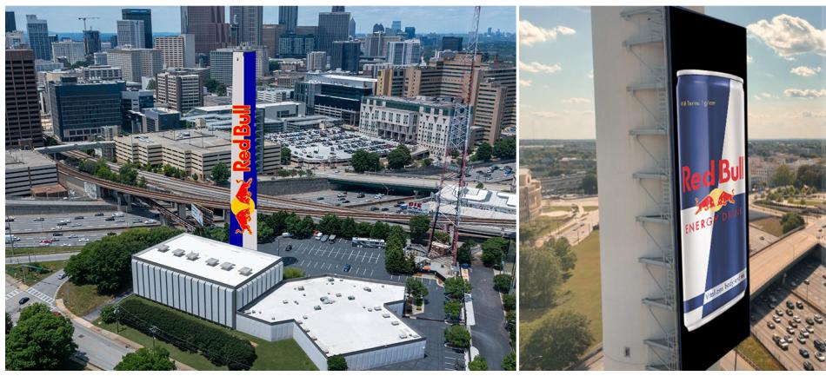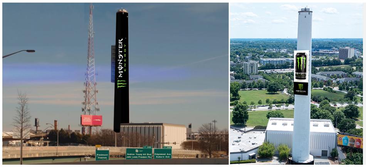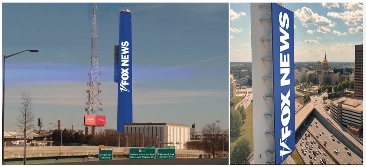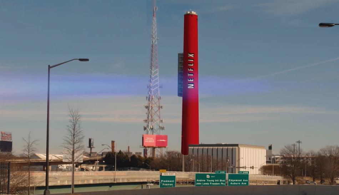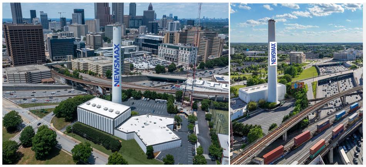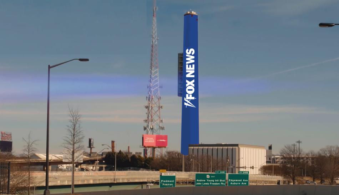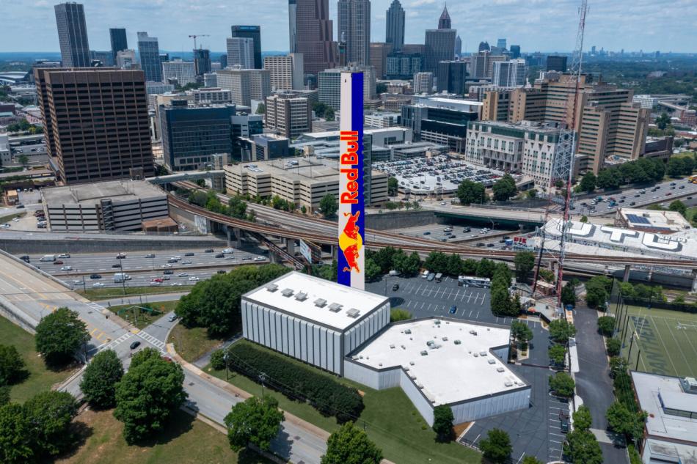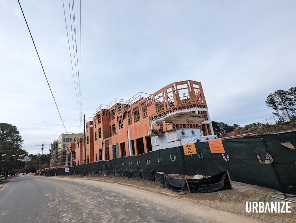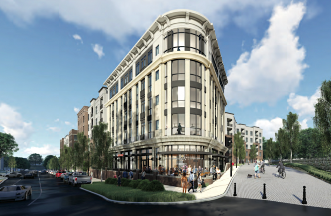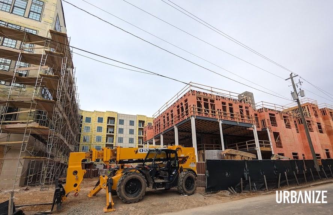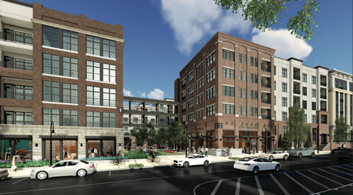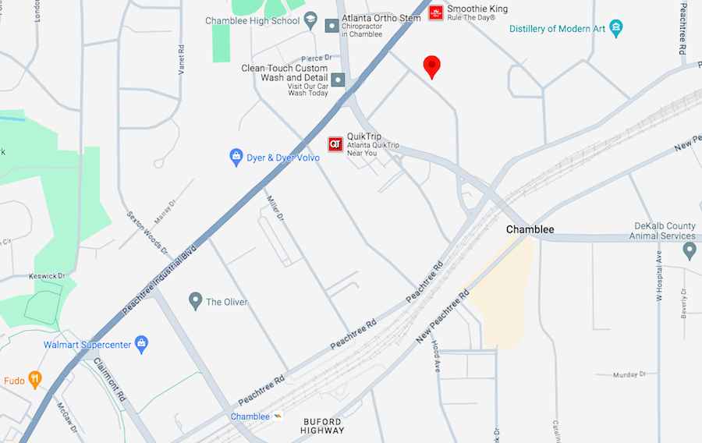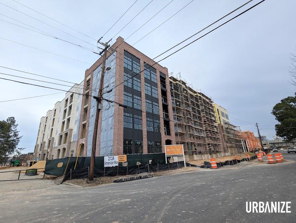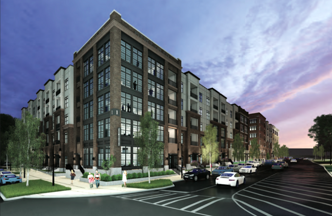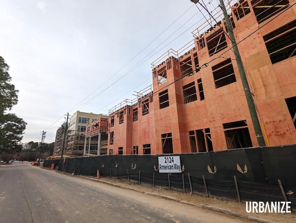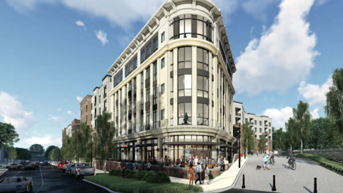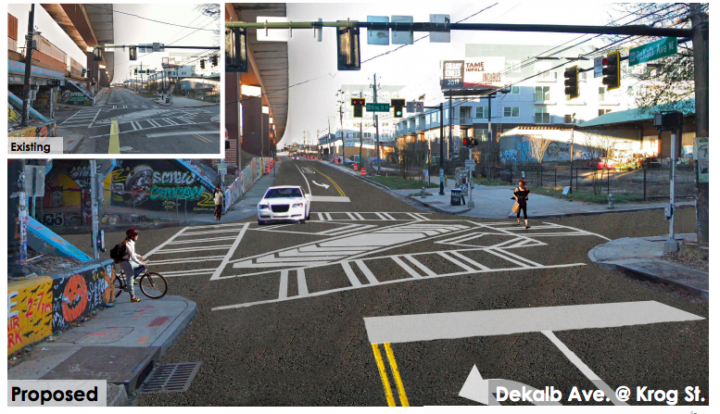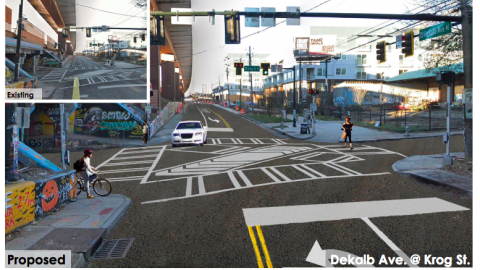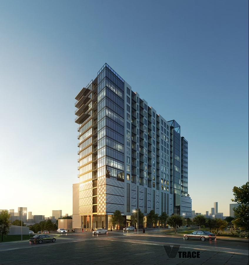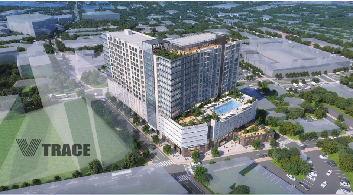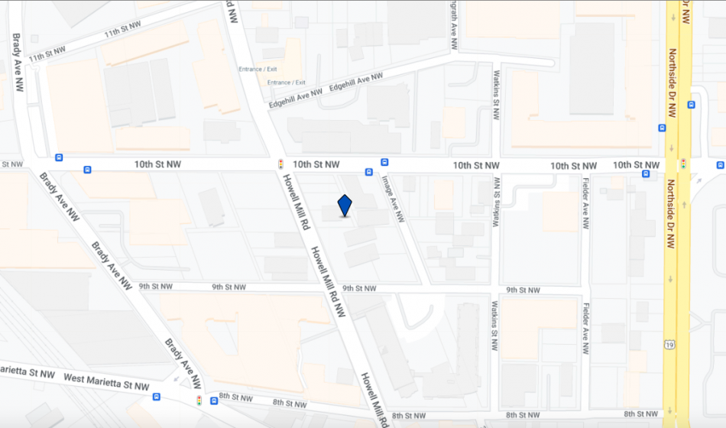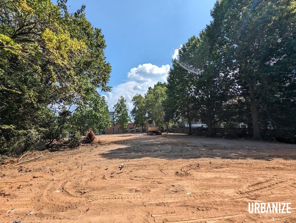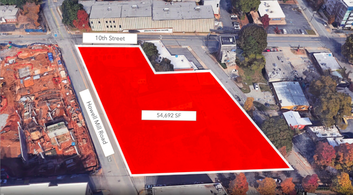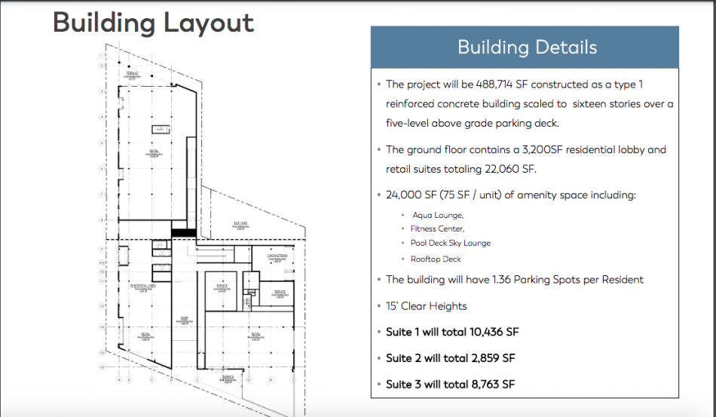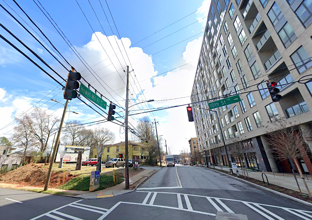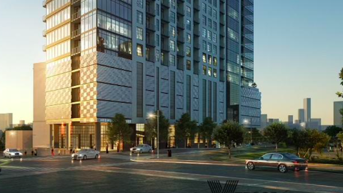Designers: Georgia Tech ideas could make Midtown 'world-class'
Josh Green
Wed, 03/06/2024 - 13:28
For proof that Atlanta’s youth is passionate about the city’s future—and the quality of its urbanism—look no further than a 76-page report coined “PACMAN” for short.
That’s an acronym for Public Activation Concepts for Midtown and Neighbors, a study compiled by Georgia Tech graduate students in the College of Design’s School of City and Regional Planning, who participated in the Urban Design Studio during the fall semester.
Pulling inspiration from cities around the world, from Sydney to Baltimore, the report zeros in on points across Midtown with ideas both large and monumental, relatively simple to expensive and complex, with the goal of crafting a pedestrian-centric place that inspires joy in both full-time residents and visitors just walking around. It asserts that Midtown has emerged as Atlanta’s de facto central business district, and that the subdistrict “has immense potential to become a world-class business district [with] universally recognized characteristics and features.”
Participants tell Urbanize Atlanta the study was done in partnership with Midtown Alliance, and then handed over to that agency in December. (We’ve inquired with Midtown Alliance officials about what they plan to do with the analysis, if anything, but had not heard back as of press time. Last year, Midtown Alliance hired global design firm Snøhetta— known for turning New York City’s Broadway corridor into a pedestrian zone near Times Square—and Kimley-Horn engineers to study how to make nine blocks of Peachtree Street less dominated by automobiles, a similar focus of the Georgia Tech study.)
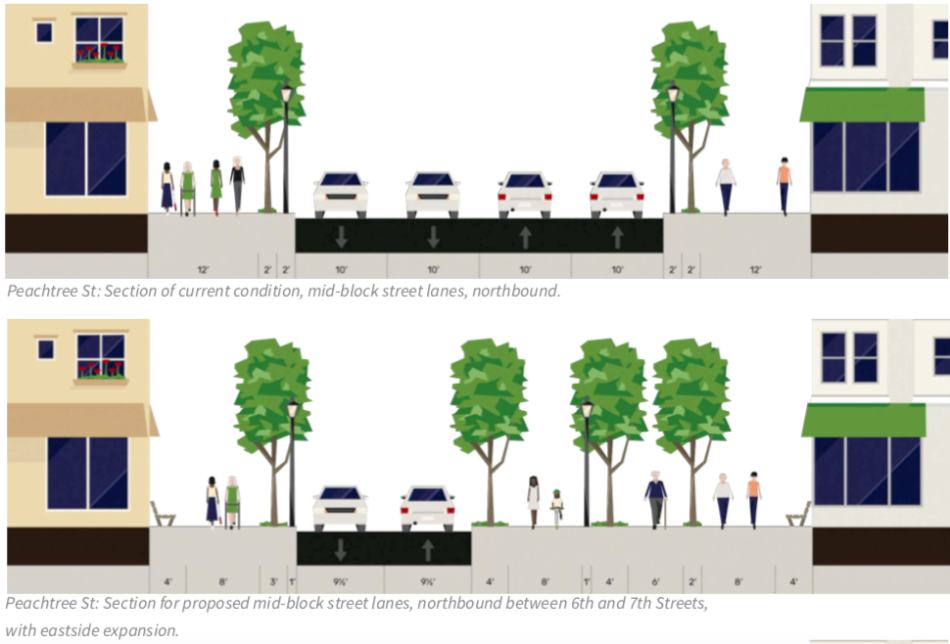 How a multimodal Peachtree Street could function, per the Georgia Tech design studio analysis. Submitted; courtesy of Georgia Tech, School of City and Regional Planning
How a multimodal Peachtree Street could function, per the Georgia Tech design studio analysis. Submitted; courtesy of Georgia Tech, School of City and Regional Planning
With phrases like, “Today, Midtown Atlanta is all architecture and no urbanism,” the PACMAN report is less a starry-eyed ode to the city’s high-rise development epicenter and more a critical assessment of how a place with “all the ingredients needed to be the most livable district in the Southeast” can become more functional and vibrant.
Proponents of wide streets that discourage multimodal transportation likely won’t be fans, and it should be noted the report does acknowledge Midtown urbanism improvements being implemented right now, such as the Juniper Complete Street Project.
But still, the report argues, connectivity around the increasingly cosmopolitan district is lacking. One section lends suggestions for implementation and funding.
“We feel strongly that the ideas in this plan deserve to be in the public eye,” said one Georgia Tech participant, who asked to not be identified. “This was the culmination of a ton of work.”
So, presented below, are highlights of the PACMAN study that provide, if nothing else, a food-for-thought buffet.
The report’s authors cite several reasons why now is the right time to act. Those include the swelling populations of Midtown, West Midtown, and Georgia Tech, the current availability of federal funding for infrastructure improvements, and how programs such as Atlanta Streets Alive have “demonstrated that streets themselves can be an attraction.”
…
Under the “Peachtree Pedestrian Promenade” section, the study proposes extensive changes that would pedestrianize a section of Atlanta’s signature street in hopes of activating vacant retail and capitalizing on high-density residential additions to the neighborhood.
The focus is a five-block stretch of Peachtree between, between 5th and 10th streets:
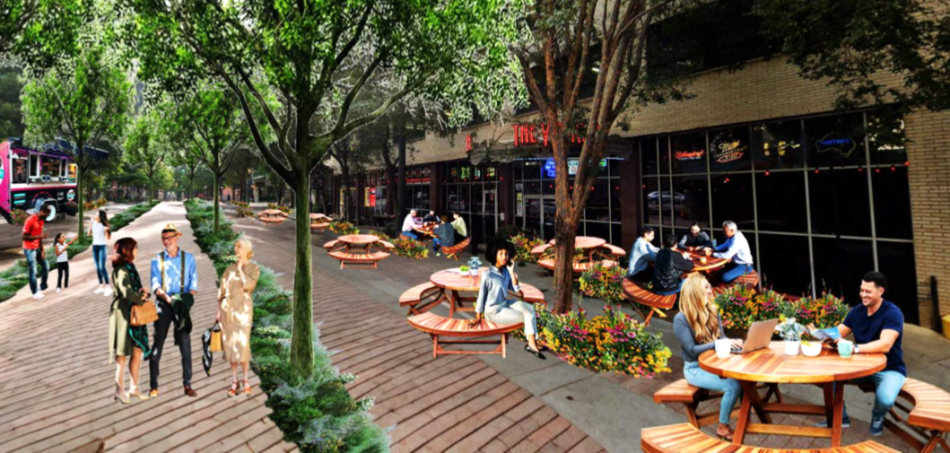 Submitted; courtesy of Georgia Tech, School of City and Regional Planning
Submitted; courtesy of Georgia Tech, School of City and Regional Planning
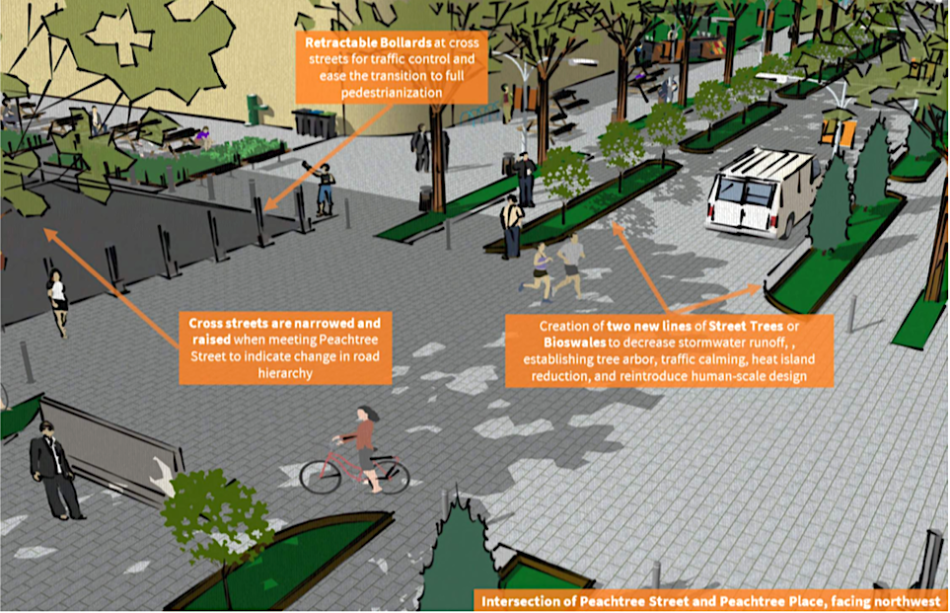 Submitted; courtesy of Georgia Tech, School of City and Regional Planning
Submitted; courtesy of Georgia Tech, School of City and Regional Planning
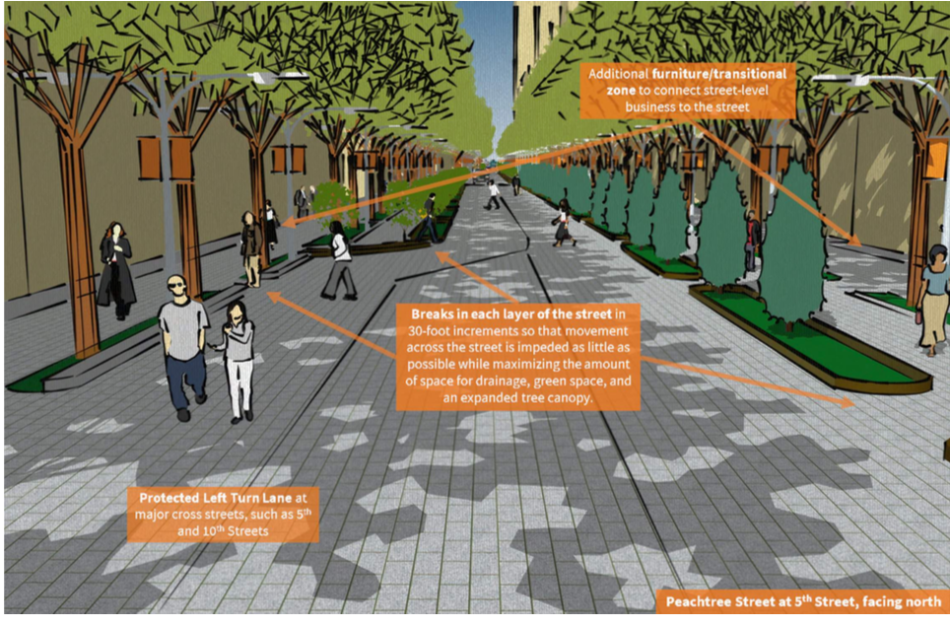 Submitted; courtesy of Georgia Tech, School of City and Regional Planning
Submitted; courtesy of Georgia Tech, School of City and Regional Planning
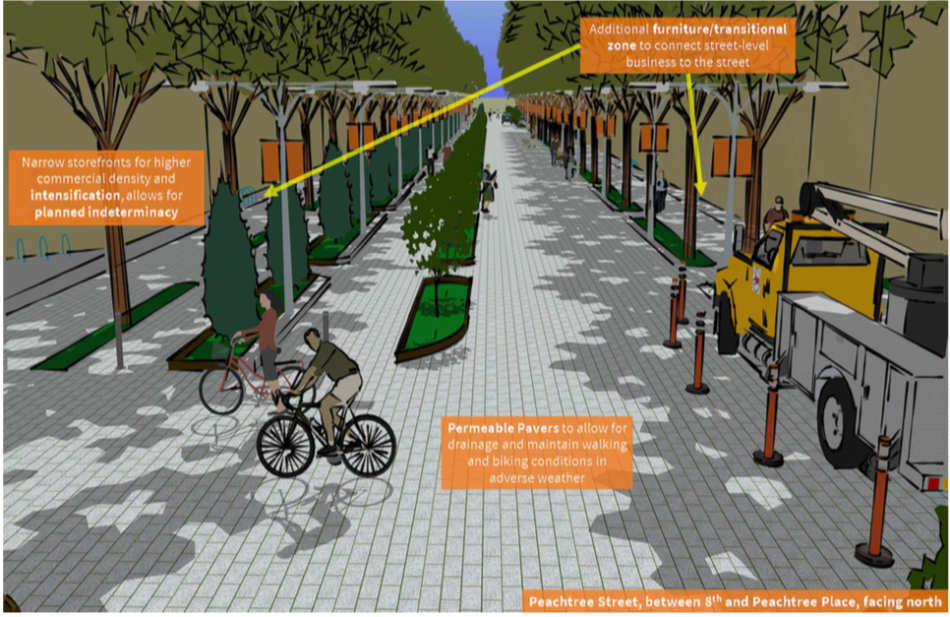 Submitted; courtesy of Georgia Tech, School of City and Regional Planning
Submitted; courtesy of Georgia Tech, School of City and Regional Planning
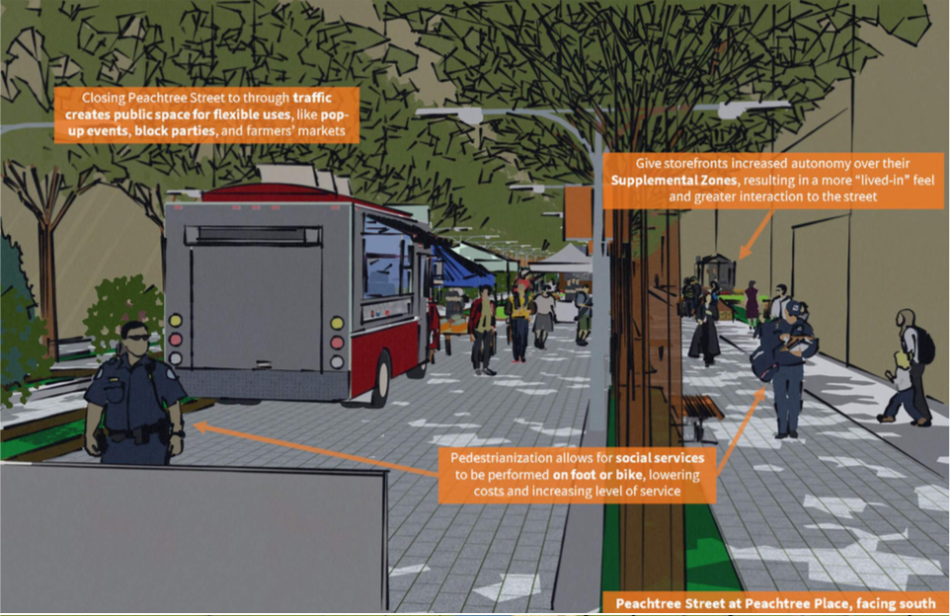 Submitted; courtesy of Georgia Tech, School of City and Regional Planning
Submitted; courtesy of Georgia Tech, School of City and Regional Planning
…
The 10th Street Multimodal Corridor concept envisions a Complete Street remodel that would boost east-west connectivity, described in the report as “poor” today:
 Submitted; courtesy of Georgia Tech, School of City and Regional Planning
Submitted; courtesy of Georgia Tech, School of City and Regional Planning
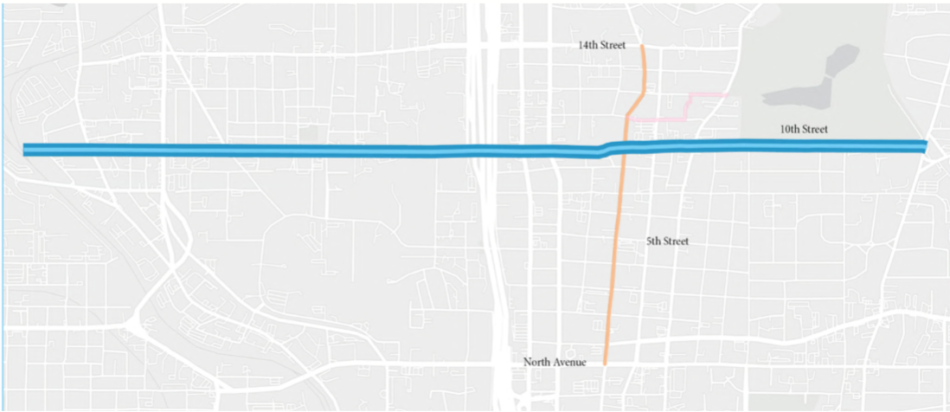 Submitted; courtesy of Georgia Tech, School of City and Regional Planning
Submitted; courtesy of Georgia Tech, School of City and Regional Planning
…
Under its “Urban Identity” concepts, the report brainstorms:
Storefronts for recent developments with “Neighborhood in the Forest” themes, incorporating porch swings or benches, greenery around windows, sculptural seating, and pollinator gardens at the bases of street trees:
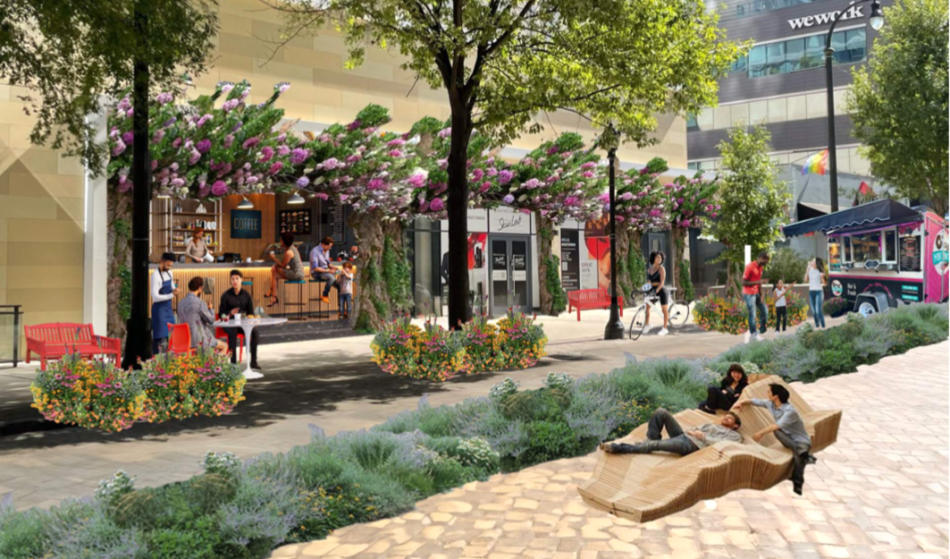 Submitted; courtesy of Georgia Tech, School of City and Regional Planning
Submitted; courtesy of Georgia Tech, School of City and Regional Planning
The plaza and sidewalk in front of the 1360 Peachtree Street building enlivened with outdoor office space, planters, furniture, and interactive sidewalk art:
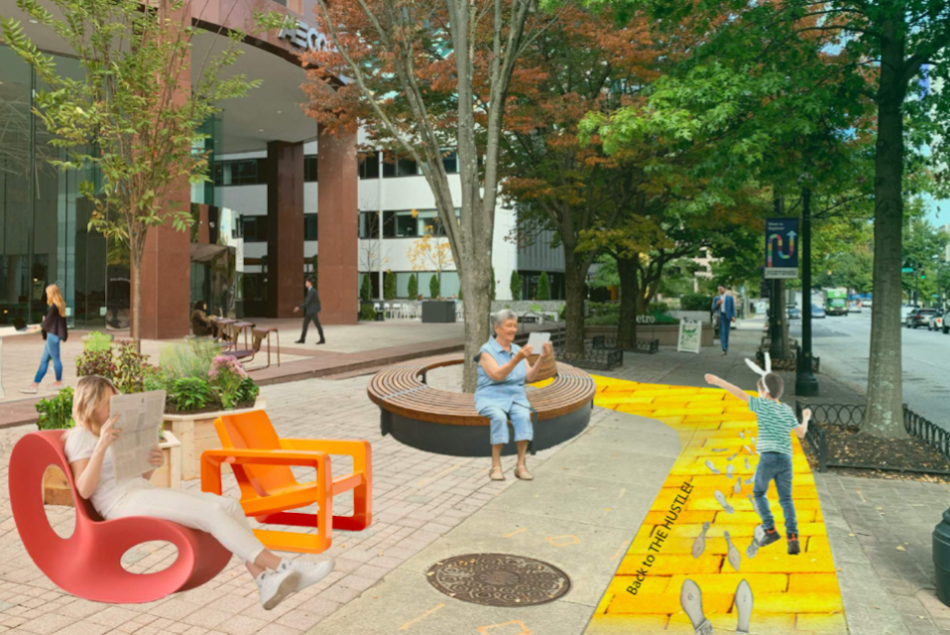 Submitted; courtesy of Georgia Tech, School of City and Regional Planning
Submitted; courtesy of Georgia Tech, School of City and Regional Planning
The historic, vacant storefront on Peachtree Street between the Margaret Mitchell House and Savi Provisions market remade with play spaces, interactive sidewalk art, and green facades:
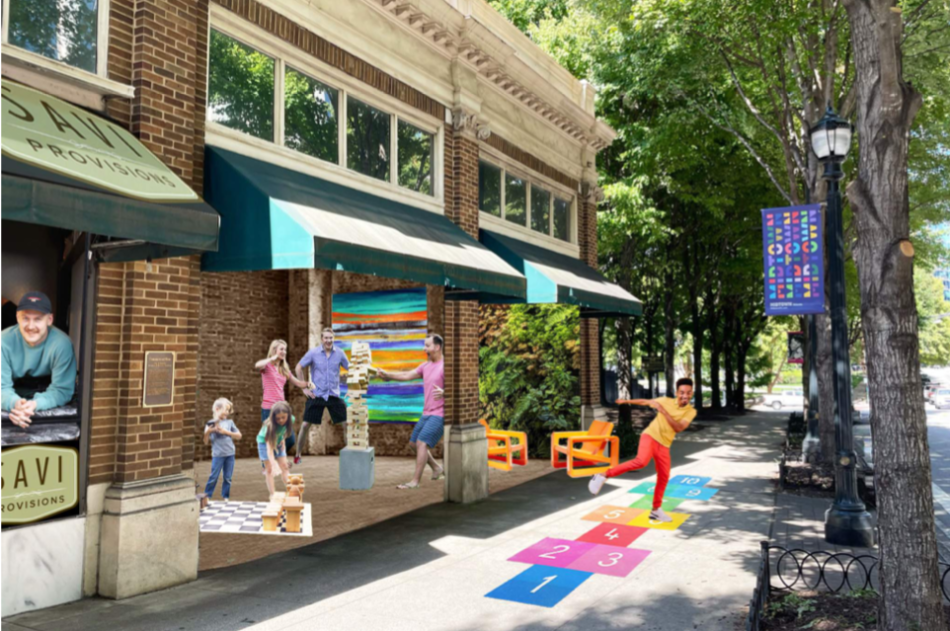 Submitted; courtesy of Georgia Tech, School of City and Regional Planning
Submitted; courtesy of Georgia Tech, School of City and Regional Planning
An empty lot at Peachtree and 4th streets as an opportunity to “create a small, but mighty park in an area of the neighborhood that is missing public open space” by installing a patio along sidewalks, porch-like furniture, gardens, and more:
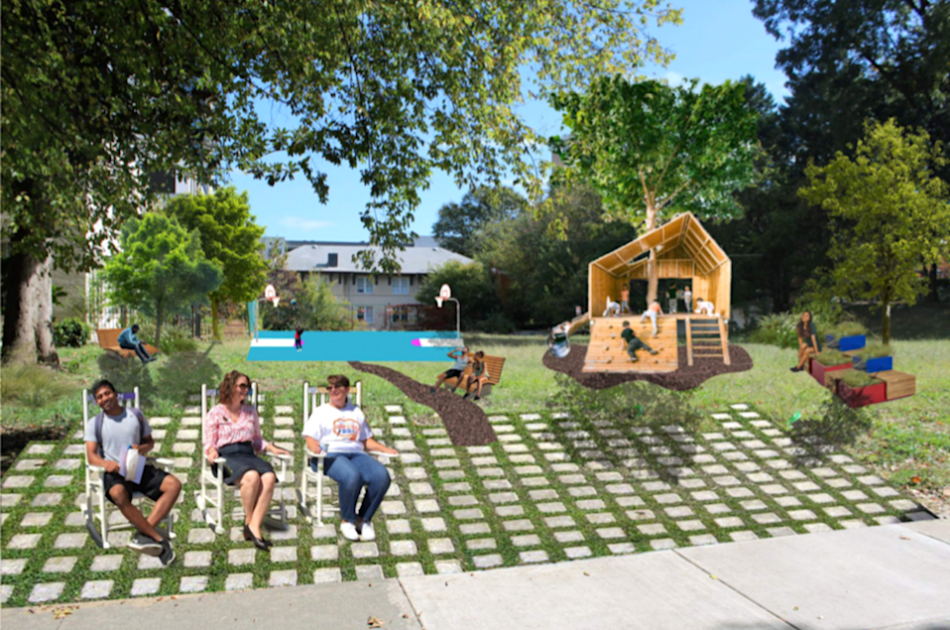 Submitted; courtesy of Georgia Tech, School of City and Regional Planning
Submitted; courtesy of Georgia Tech, School of City and Regional Planning
…
Lastly, the Midtown Meander calls for a pedestrian-centered urban trail that would maximize underutilized spaces (think: side yards between buildings) to connect destinations such as Piedmont Park, Colony Square, and Midtown’s growing Art Walk, all with an “off-the-beaten-path feel.”
“Design elements drawn from urban identity themes, like increased tree canopy, public art, and a coffee vendor, make the Meander a uniquely Midtown experience,” notes a summary. “By creating a pedestrian corridor that is the most interesting way to move between locations, even if not the fastest, residents and visitors will be encouraged to slow down and explore the neighborhood.”
A Meander example:
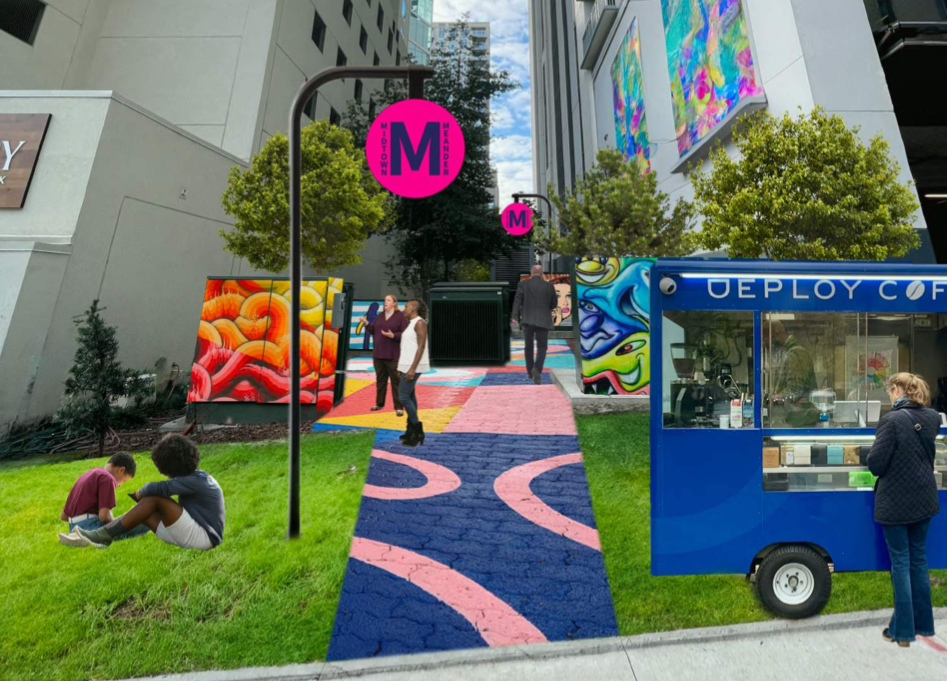 Submitted; courtesy of Georgia Tech, School of City and Regional Planning
Submitted; courtesy of Georgia Tech, School of City and Regional Planning
...
Follow us on social media:
Twitter / Facebook/and now: Instagram
• Georgia Tech news, discussion (Urbanize Atlanta)
Tags
Midtown Atlanta
Georgia Tech
Georgia Institute of Technology
Midtown Alliance
Peachtree Street
Atlanta Urbanism
Atlanta Complete Streets
Complete Street
Complete Streets
Atlanta Urban Planning
Atlanta Architecture
Architecture
Atlanta Design
Peachtree Street Visioning
Margaret Mitchell House
Images
 Submitted; courtesy of Georgia Tech, School of City and Regional Planning
Submitted; courtesy of Georgia Tech, School of City and Regional Planning
 Submitted; courtesy of Georgia Tech, School of City and Regional Planning
Submitted; courtesy of Georgia Tech, School of City and Regional Planning
 Submitted; courtesy of Georgia Tech, School of City and Regional Planning
Submitted; courtesy of Georgia Tech, School of City and Regional Planning
 Submitted; courtesy of Georgia Tech, School of City and Regional Planning
Submitted; courtesy of Georgia Tech, School of City and Regional Planning
 Submitted; courtesy of Georgia Tech, School of City and Regional Planning
Submitted; courtesy of Georgia Tech, School of City and Regional Planning
 Submitted; courtesy of Georgia Tech, School of City and Regional Planning
Submitted; courtesy of Georgia Tech, School of City and Regional Planning
 Submitted; courtesy of Georgia Tech, School of City and Regional Planning
Submitted; courtesy of Georgia Tech, School of City and Regional Planning
 How a multimodal Peachtree Street could function, per the Georgia Tech design studio analysis. Submitted; courtesy of Georgia Tech, School of City and Regional Planning
How a multimodal Peachtree Street could function, per the Georgia Tech design studio analysis. Submitted; courtesy of Georgia Tech, School of City and Regional Planning
 Submitted; courtesy of Georgia Tech, School of City and Regional Planning
Submitted; courtesy of Georgia Tech, School of City and Regional Planning
 Submitted; courtesy of Georgia Tech, School of City and Regional Planning
Submitted; courtesy of Georgia Tech, School of City and Regional Planning
 Submitted; courtesy of Georgia Tech, School of City and Regional Planning
Submitted; courtesy of Georgia Tech, School of City and Regional Planning
 Submitted; courtesy of Georgia Tech, School of City and Regional Planning
Submitted; courtesy of Georgia Tech, School of City and Regional Planning
 Submitted; courtesy of Georgia Tech, School of City and Regional Planning
Submitted; courtesy of Georgia Tech, School of City and Regional Planning
Subtitle
Graduate studio study calls for changes from simple greenspaces to Peachtree Street overhaul
Neighborhood
Midtown
Background Image
Image
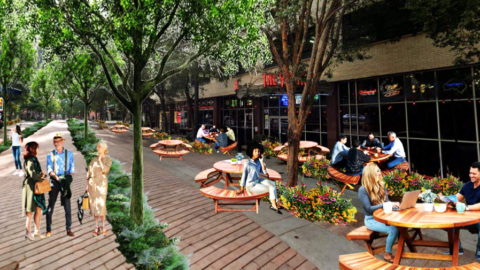
Before/After Images
Sponsored Post
Off
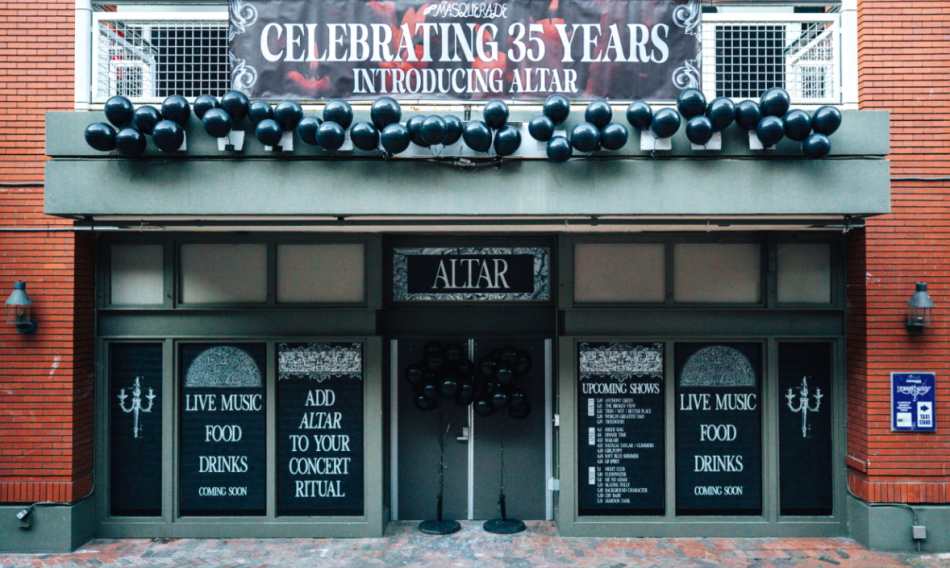 The Altar facade. Courtesy of Underground Atlanta
The Altar facade. Courtesy of Underground Atlanta Inside Underground's Heaven venue in 2023; expect more "awe-inspiring architecture" with Altar, according to project leaders. (Photos are pending). Courtesy of Underground Atlanta; photography by Desoto Photo
Inside Underground's Heaven venue in 2023; expect more "awe-inspiring architecture" with Altar, according to project leaders. (Photos are pending). Courtesy of Underground Atlanta; photography by Desoto Photo Courtesy of Underground Atlanta
Courtesy of Underground Atlanta The Altar facade. Courtesy of Underground Atlanta
The Altar facade. Courtesy of Underground Atlanta Inside Underground's Heaven venue in 2023; expect more "awe-inspiring architecture" with Altar, according to project leaders. (Photos are pending). Courtesy of Underground Atlanta; photography by Desoto Photo
Inside Underground's Heaven venue in 2023; expect more "awe-inspiring architecture" with Altar, according to project leaders. (Photos are pending). Courtesy of Underground Atlanta; photography by Desoto Photo Courtesy of Underground Atlanta
Courtesy of Underground Atlanta
