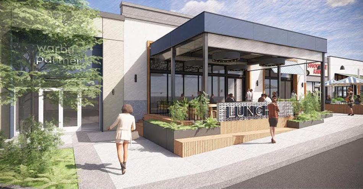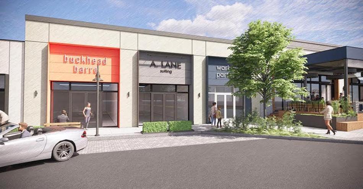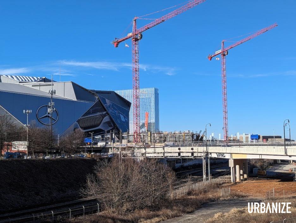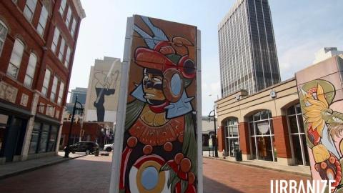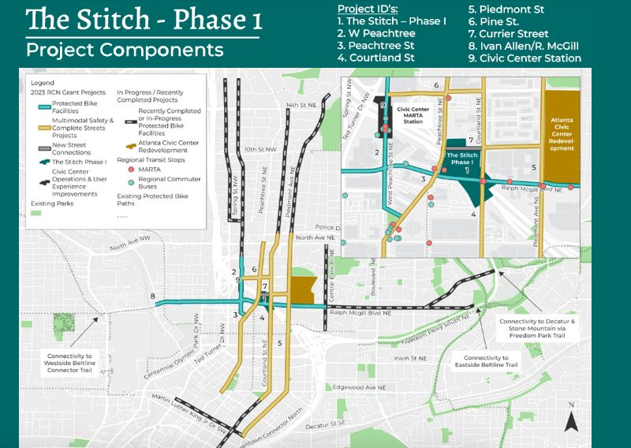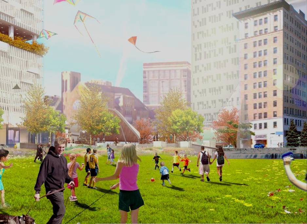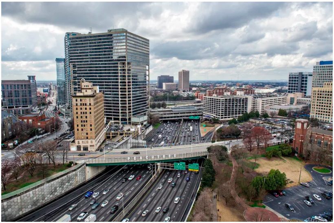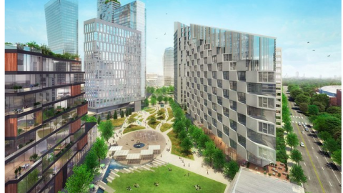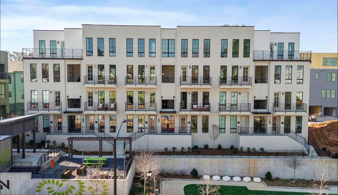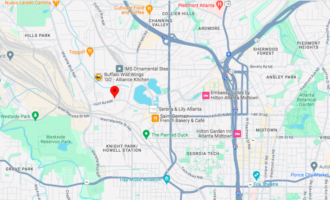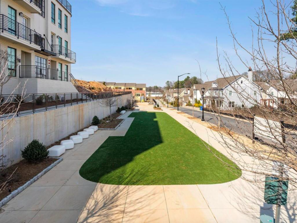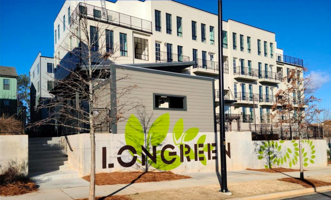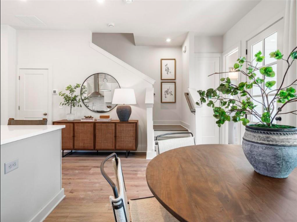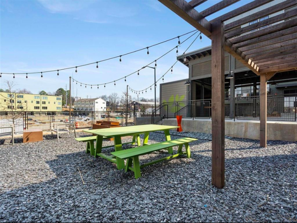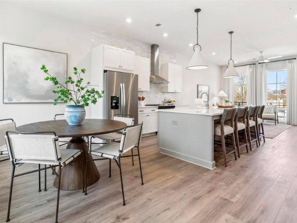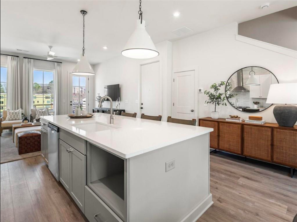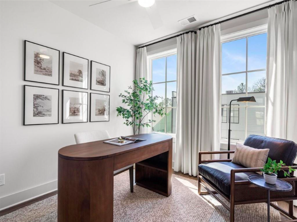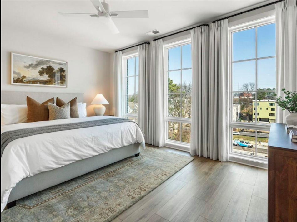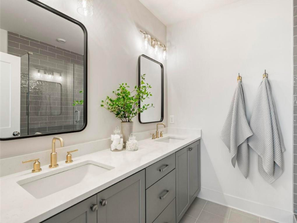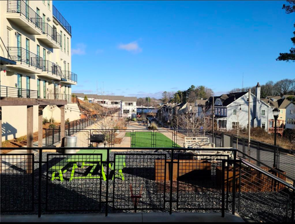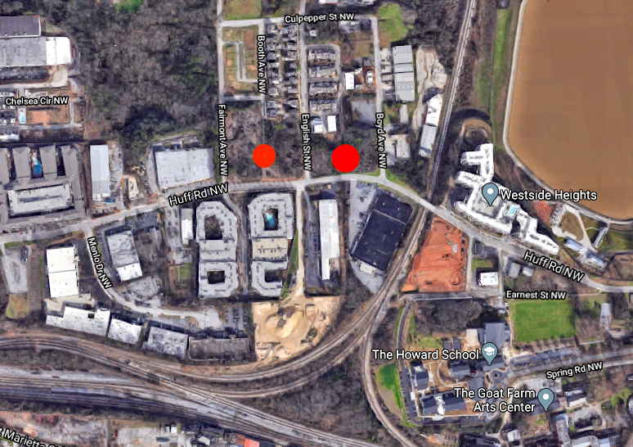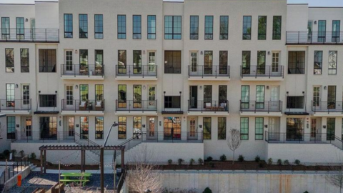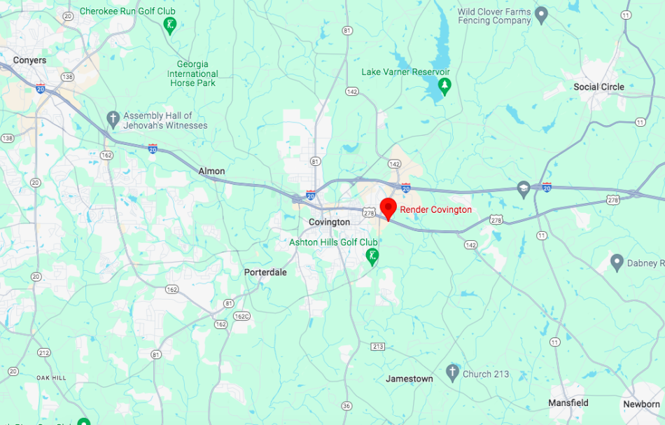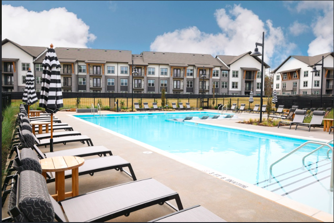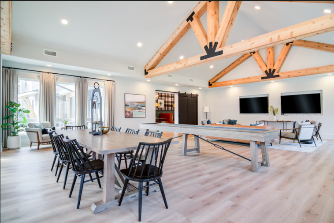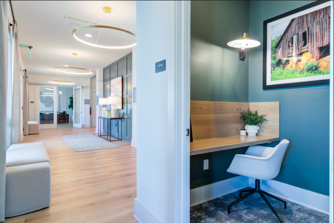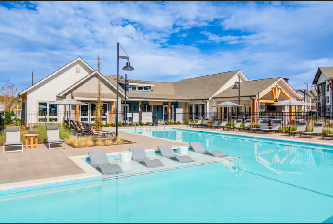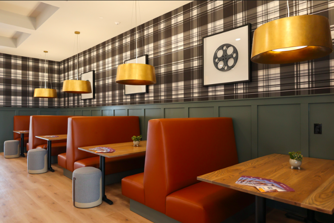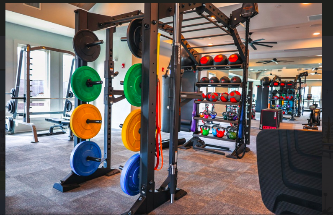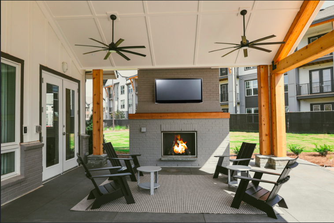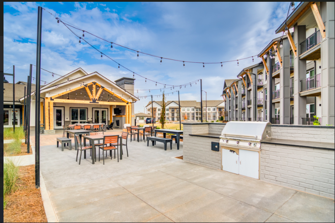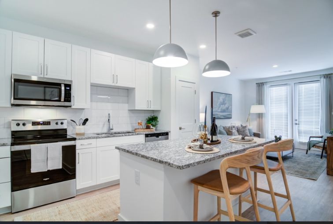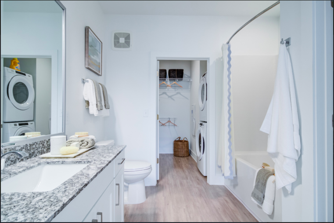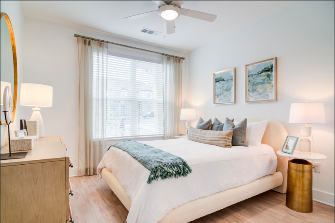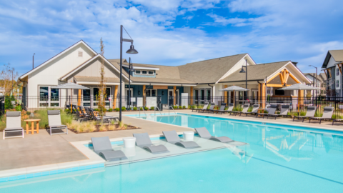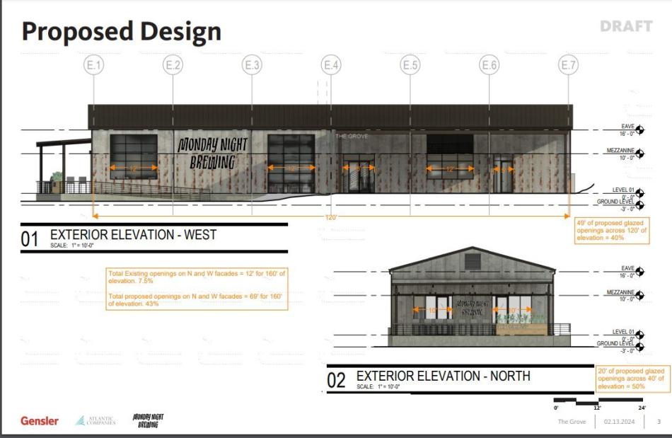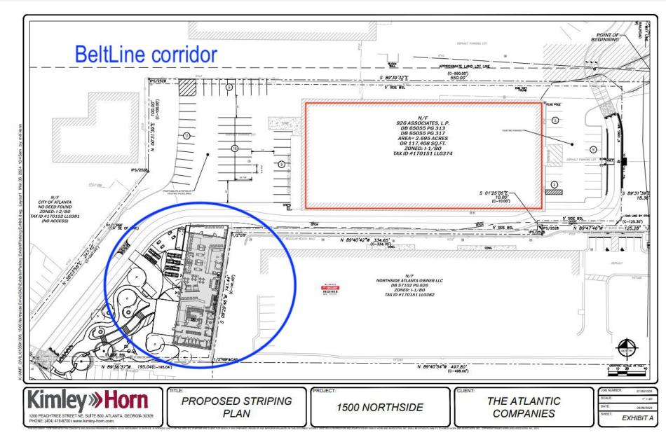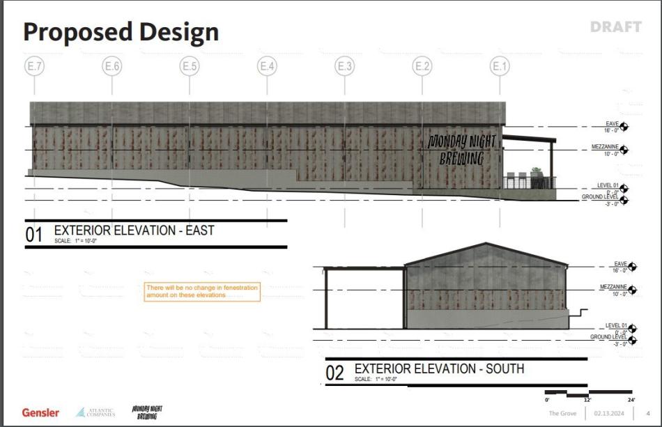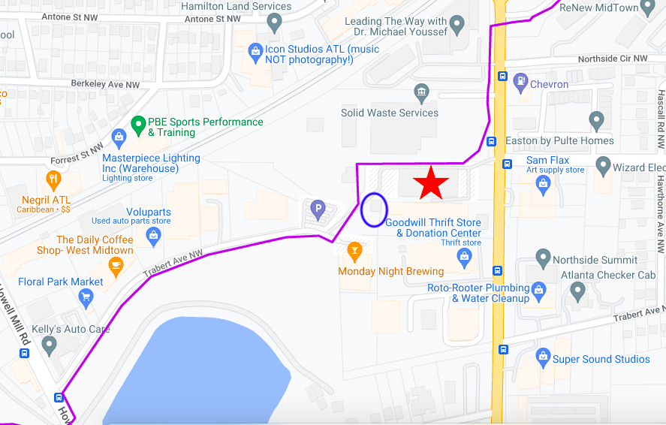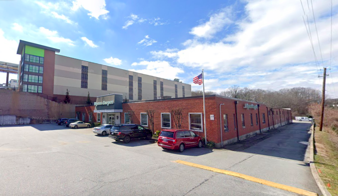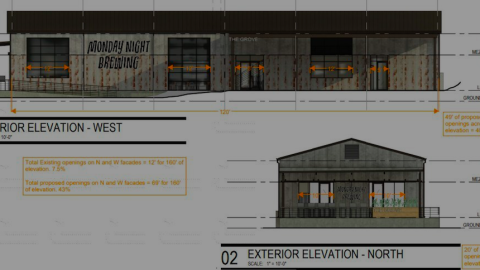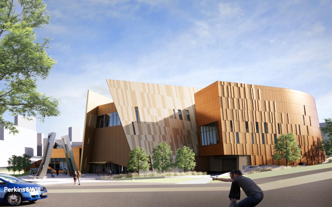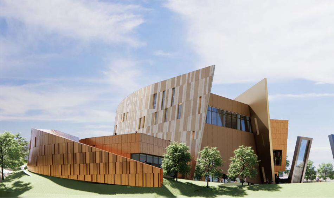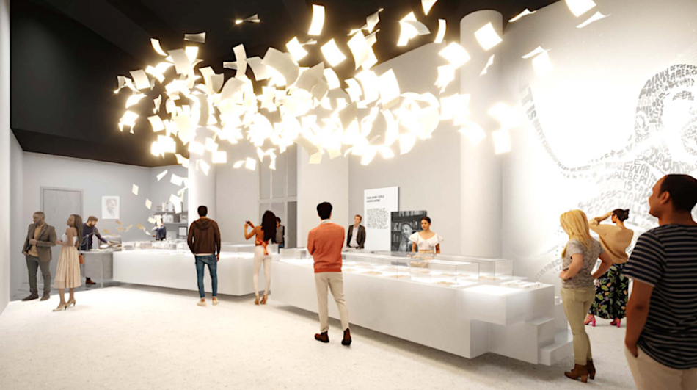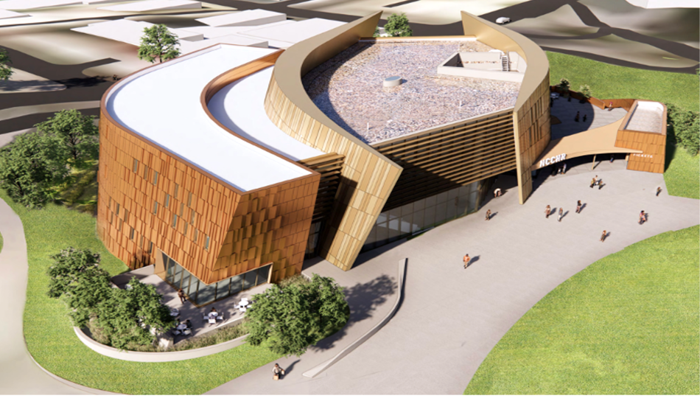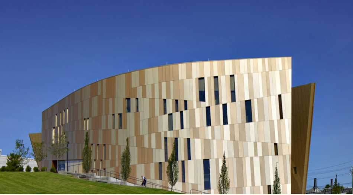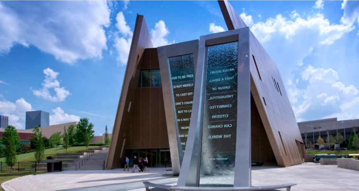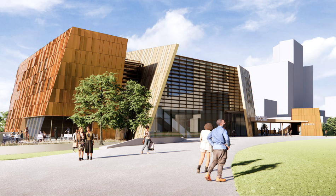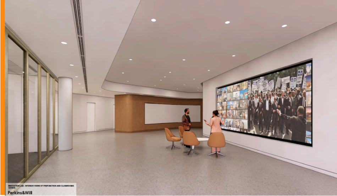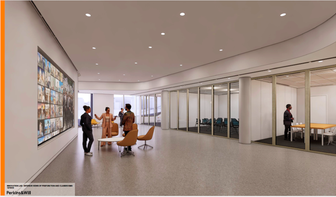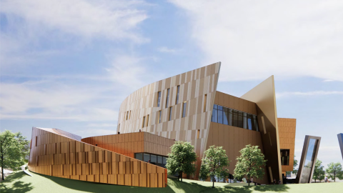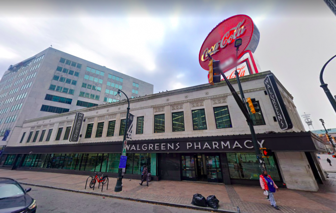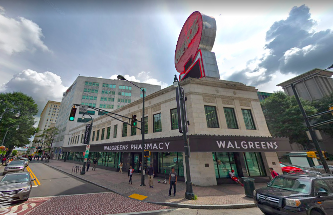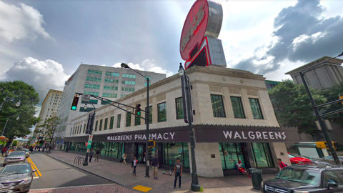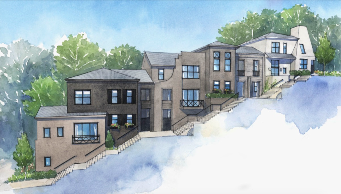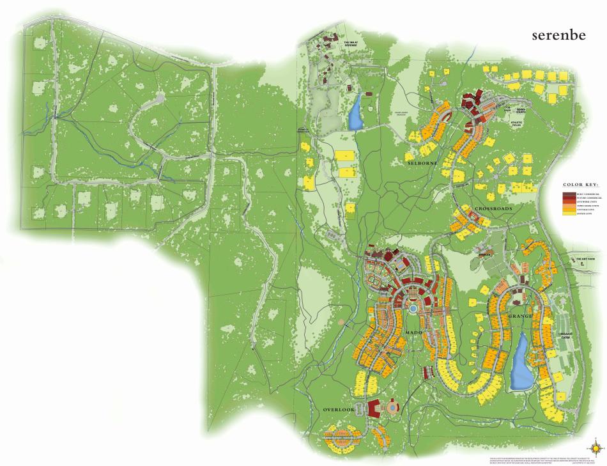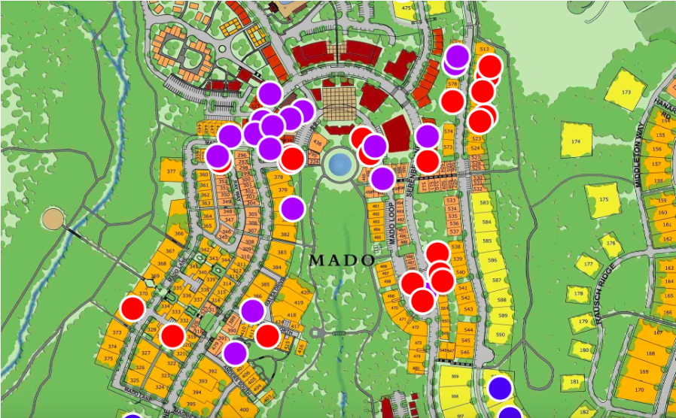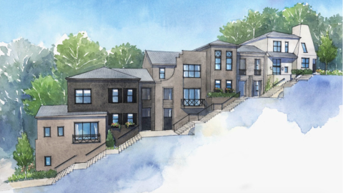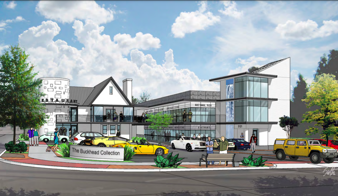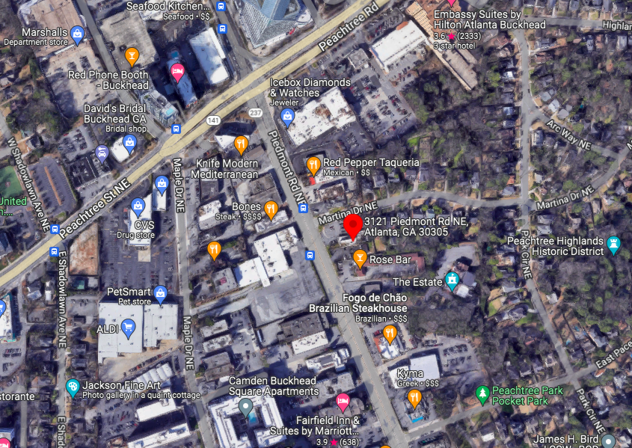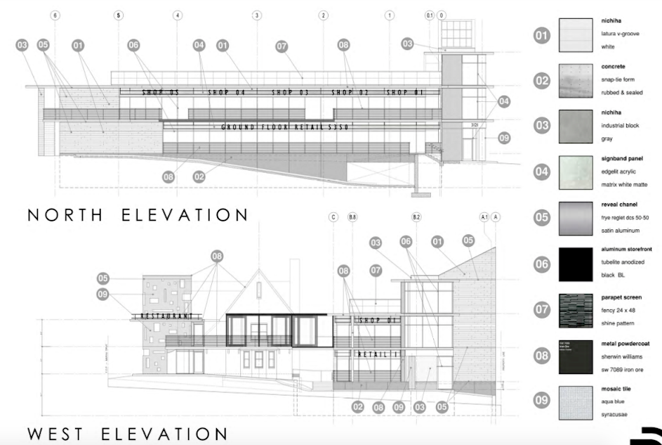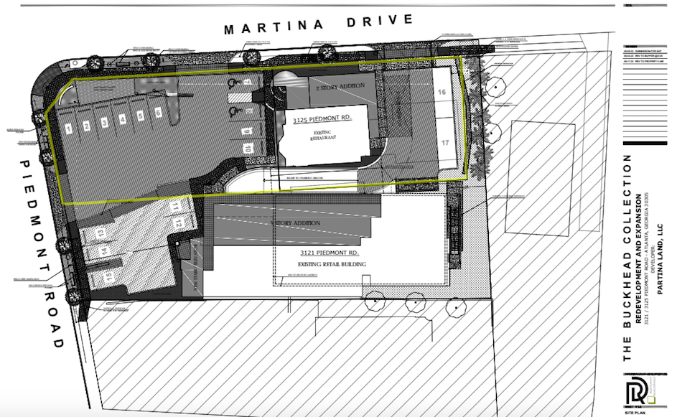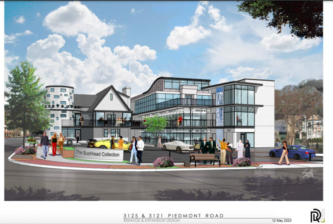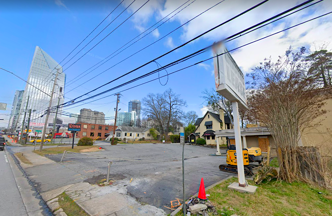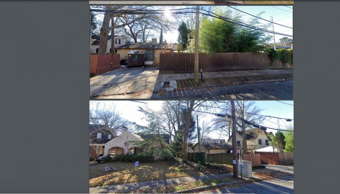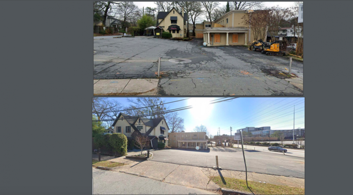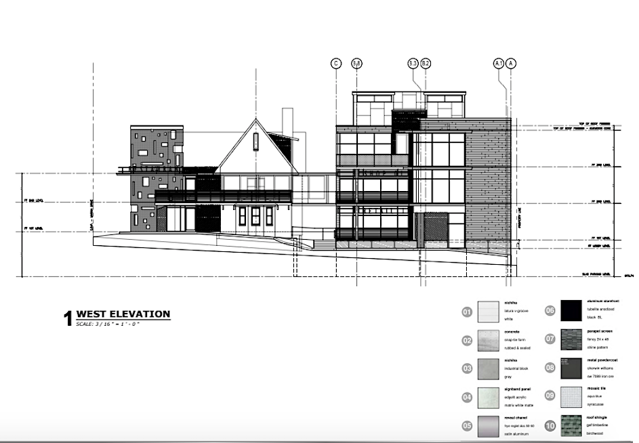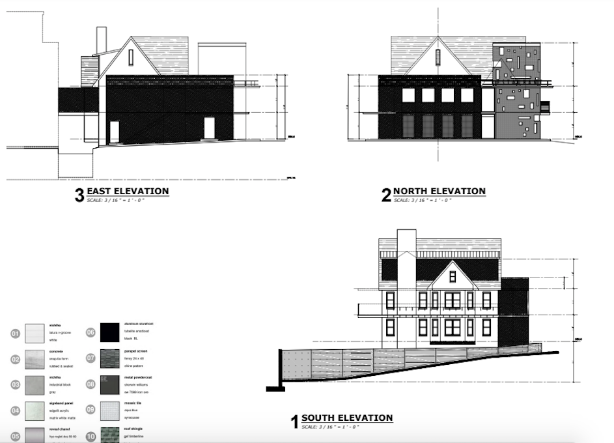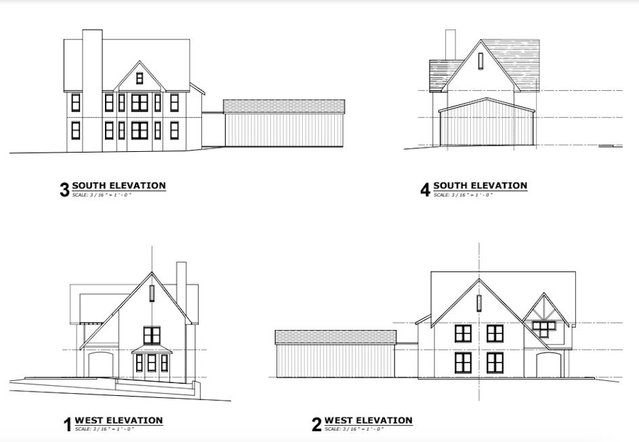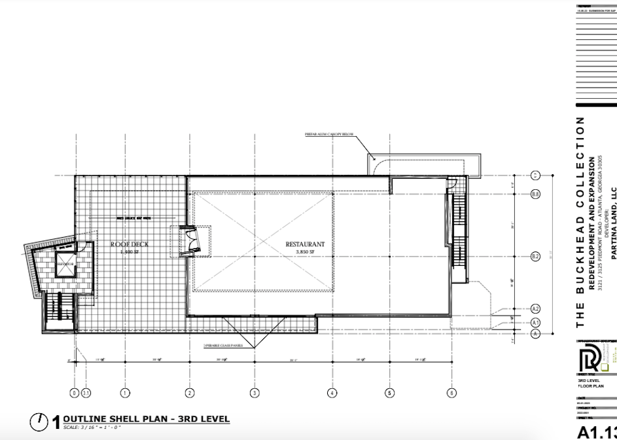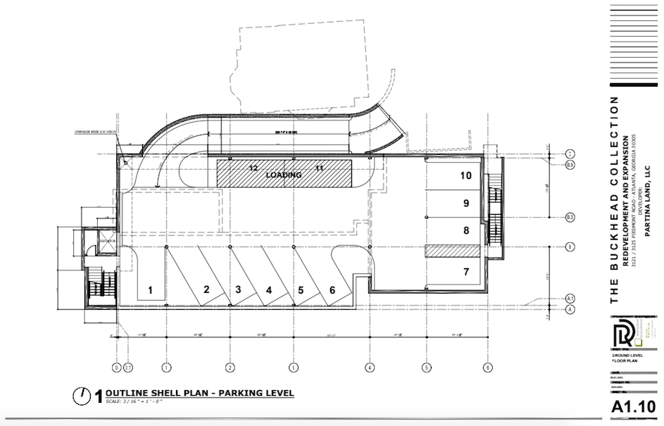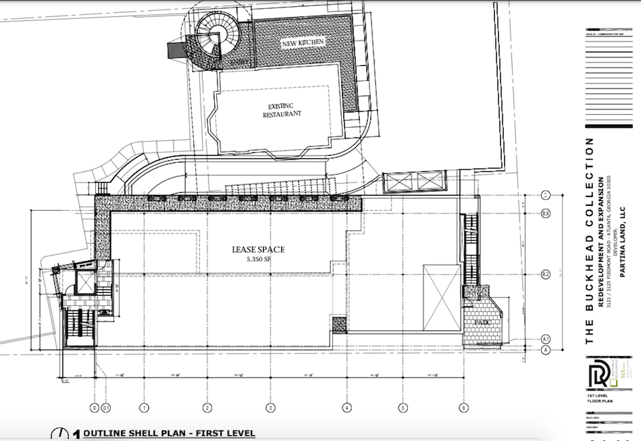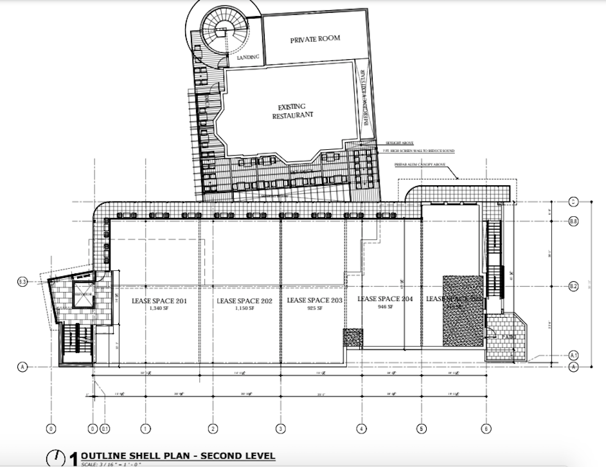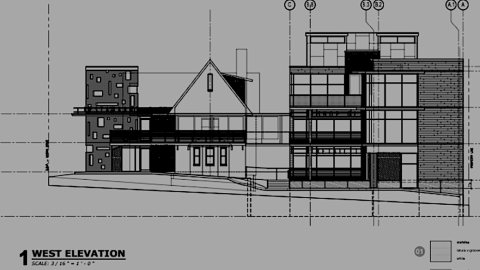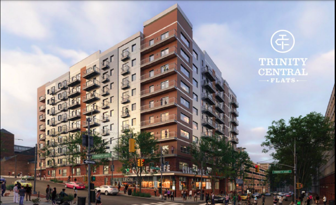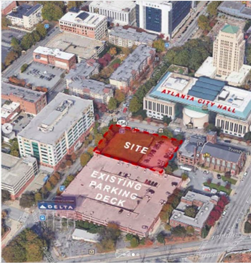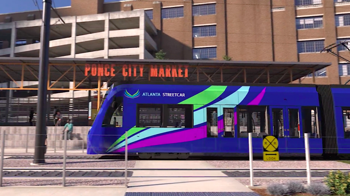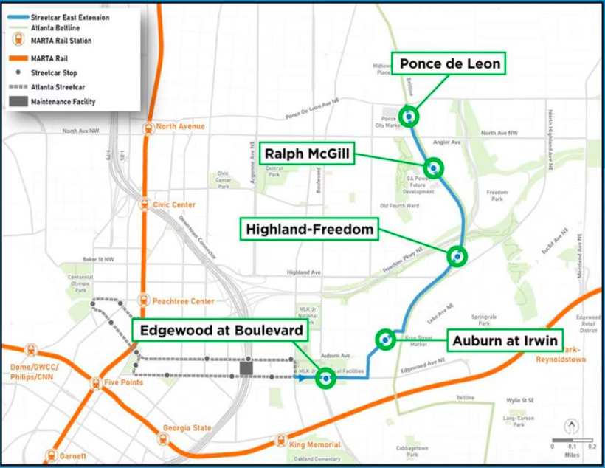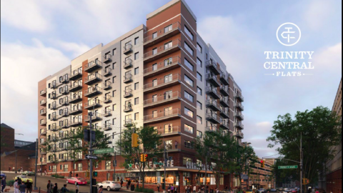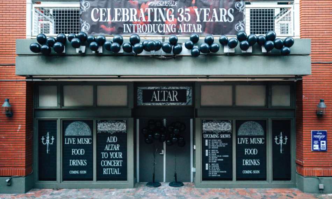Disco Kroger redevelopment announces wave of retail signings Josh Green Wed, 03/13/2024 - 08:13 The Disco Kroger party may have ended, but exactly how its Publix-anchored replacement might come to life with a fresh face and new slate of retailers is becoming clearer.
Two years after Atlanta’s second most famous nicknamed Kroger closed, developers behind what’s now rebranded “Buckhead Landing” have revealed a wave of tenant signings that will nearly fill the 3330 Piedmont Road shopping center.
The U-shaped shopping center, formerly named Piedmont Peachtree Crossing, is situated around a core of surface parking in the shadow of the subdistrict’s tallest high-rises. Work to create what’s being called a Complete Street project (to the chagrin of local urbanists) is ongoing near the Buckhead Landing main entry.
Regency Centers, a national shopping center owner and developer, is replacing the once-rollicking, 1970s Kroger with a Publix, while revising retail storefronts throughout the 11-acre site.
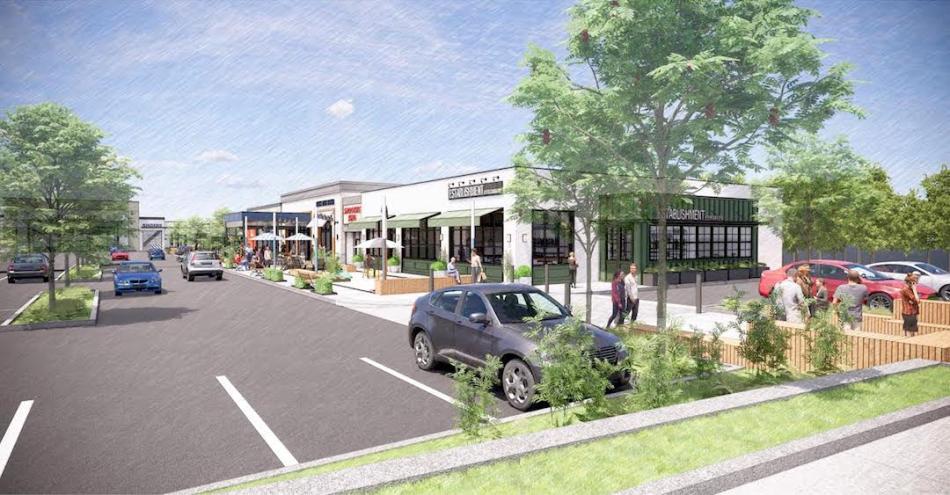 Revised look of Buckhead Landing shops, with Publix in the distance, off Piedmont Road.Courtesy of Regency Centers
Revised look of Buckhead Landing shops, with Publix in the distance, off Piedmont Road.Courtesy of Regency Centers
Redevelopment began in the first quarter of 2023. According to Regency officials, vertical construction on the 55,000-square-foot Publix is underway, and the grocery is on pace to open in late 2024.
Beyond that, the tenant lineup will include a new mix of local and national brands. Here's a quick rundown of the seven signings announced this week:
- Atlanta-based Carter's, Inc.—which owns the Carter's, OshKosh B'gosh, Little Planet, and Skip Hop brands—will open its first Carter's flagship store at Buckhead Landing.
- The family-owned Aviva by Kameel, an Atlanta Mediterranean concept.
- New-to-market ice cream shop Handel's Homemade Ice Cream. It’ll be the second location for the Ohio-based company.
- SkinSpirit*, a national aesthetic skin and body care provider.*
- Waxing the City*, the country’s second-largest waxing franchise, will open its third Atlanta location.*
- Alloy*, a fitness studio offering customized workout programs.*
- And Boston-based Burtons Grill & Bar, offering “made-from-scratch American classics [and] robust gluten-free options,” is opening its first Atlanta location.
According to Regency officials, tenants will open in three phases until redevelopment finishes next year.
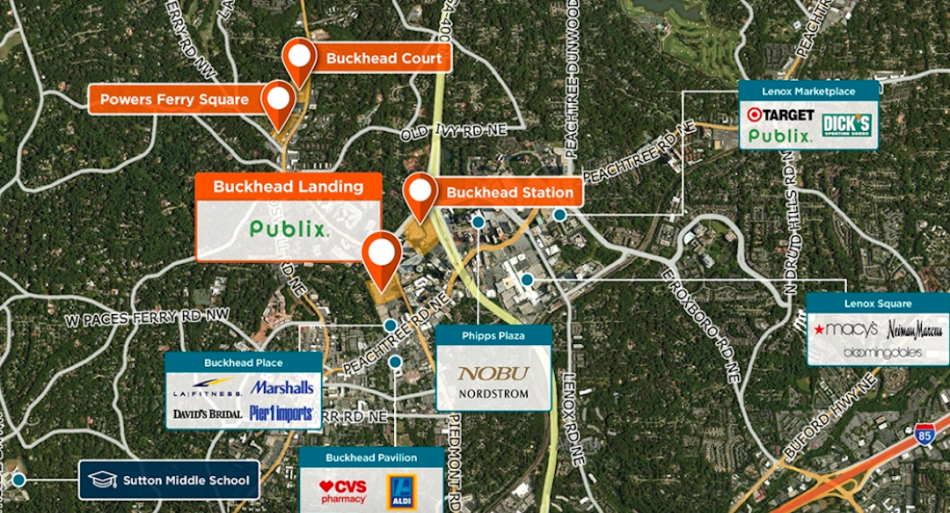 Buckhead Landing in the context of other shopping hubs and landmarks. Regency Centers
Buckhead Landing in the context of other shopping hubs and landmarks. Regency Centers
Existing retailers that have remained include Piu Bello, Urban Wu, Eye Gallery, Relax the Back, The Joint, Buckhead Alterations, Jamison Shaw, Lush Nails & Spa, Coast Dental, and a standalone Starbucks near the main entrance.
The Piedmont Road center’s revamp is reducing square footage slightly to 150,072 and building the new grocery farther west, to better align with an entry drive. The layout calls for 24 fewer parking spaces overall (but still a nucleus of surface parking), according to previously approved plans.
Regency currently owns and operates 23 properties in metro Atlanta, most of them clustered in Buckhead (seven properties total), Sandy Springs, and Dunwoody. (According to marketing materials, the average home value within three miles of the Buckhead Landing shopping center is a whopping $1.26 million.)
Disco Kroger (RIP) was the first in Atlanta to have a moniker stick, named for nightclub culture in the area that often led to shenanigans in the store’s isles, such as frozen turkey bowling, following last call. It outlived the city’s most famous nicknamed location, the original Murder Kroger, which was replaced by BeltLine-adjacent development in 2016.
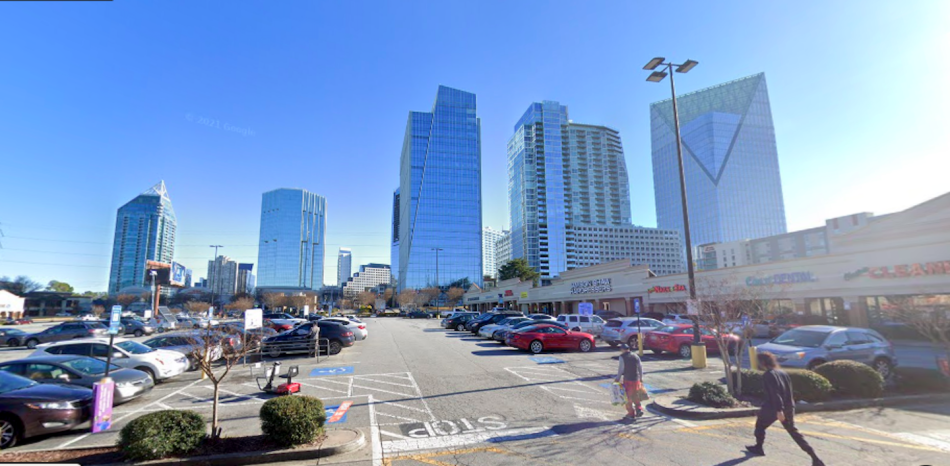 The 3330 Piedmont Road shopping center (as seen from Disco Kroger's entry) prior to redevelopment. Google Maps
The 3330 Piedmont Road shopping center (as seen from Disco Kroger's entry) prior to redevelopment. Google Maps
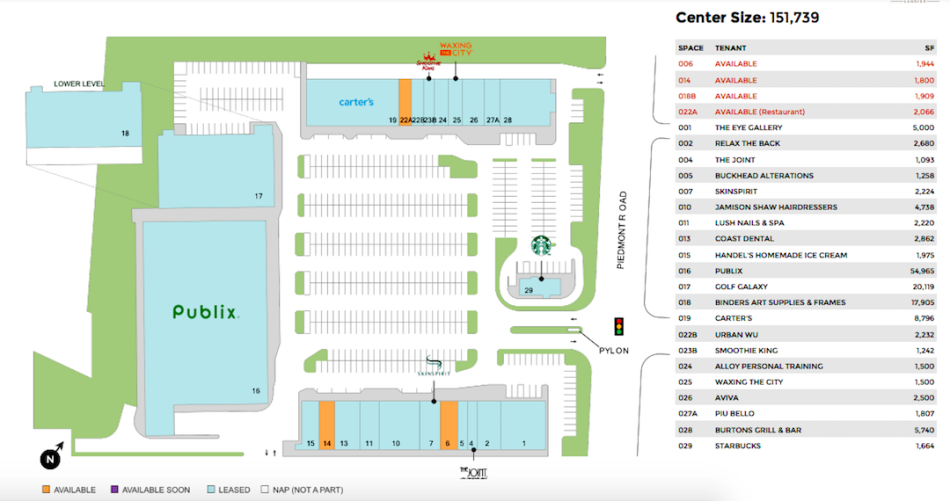 Vacancies and retail breakdown as it stands now. Regency Centers
Vacancies and retail breakdown as it stands now. Regency Centers
In the gallery above, find more context and imagery for Disco Kroger’s replacement.
...
Follow us on social media:
Twitter / Facebook/and now: Instagram
• Buckhead news, discussion (Urbanize Atlanta)
Tags
3330 Piedmont Road NE Buckhead Landing Disco Kroger Hiscutt & Associates Architecture Piedmont Peachtree Crossing Regency Centers ASD|SKY Livable Buckhead Kroger Buckhead Development Review Committee Kimley-Horn & Associates Publix Carter's OshKosh B'gosh Little Planet Skip Hop Aviva by Kameel Handel's Homemade Ice Cream SkinSpirit Waxing the City Alloy Burtons Grill & Bar Piu Bello Urban Wu Eye Gallery Relax the Back The Joint Buckhead Alterations Jamison Shaw Lush Nails & Spa Coast Dental Starbucks
Images
 Buckhead Landing in the context of other shopping hubs and landmarks. Regency Centers
Buckhead Landing in the context of other shopping hubs and landmarks. Regency Centers
 Vacancies and retail breakdown as it stands now. Regency Centers
Vacancies and retail breakdown as it stands now. Regency Centers
 Revised look of Buckhead Landing shops, with Publix in the distance, off Piedmont Road.Courtesy of Regency Centers
Revised look of Buckhead Landing shops, with Publix in the distance, off Piedmont Road.Courtesy of Regency Centers
 The 3330 Piedmont Road shopping center (as seen from Disco Kroger's entry) prior to redevelopment. Google Maps
The 3330 Piedmont Road shopping center (as seen from Disco Kroger's entry) prior to redevelopment. Google Maps
Subtitle Plus a Publix outlook at what’s been rebranded “Buckhead Landing”
Neighborhood Buckhead
Background Image
Image
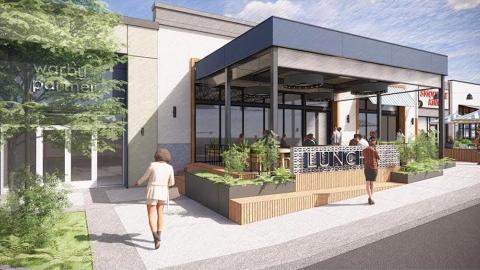
Before/After Images
Sponsored Post Off
