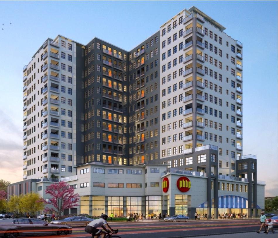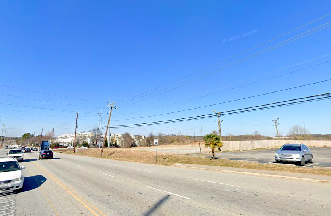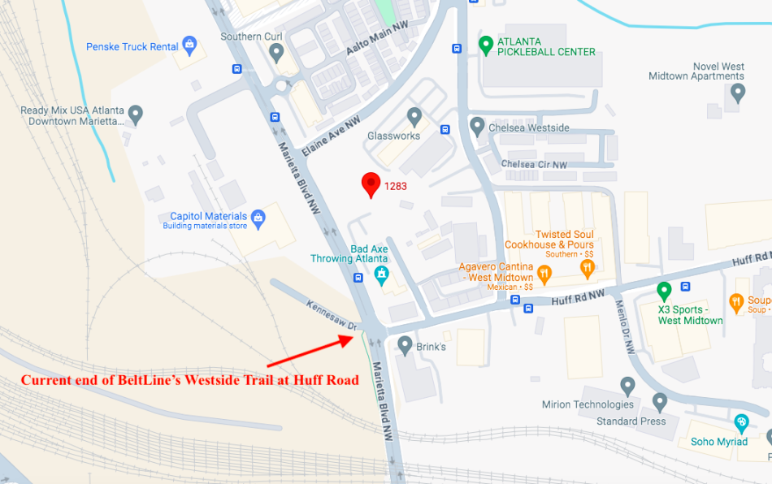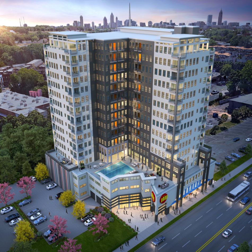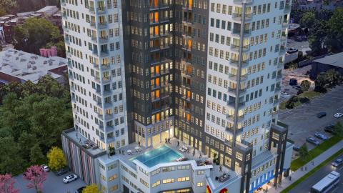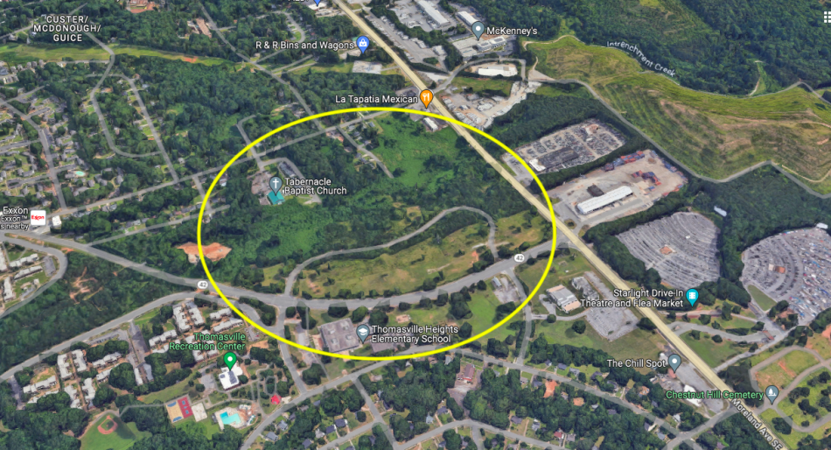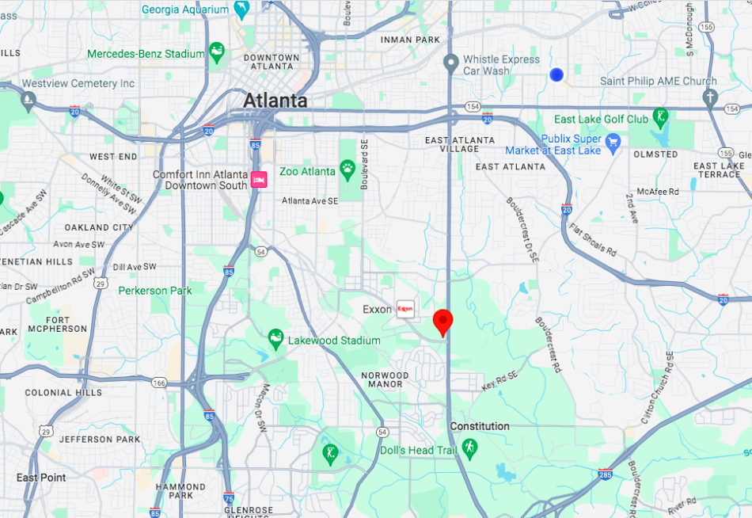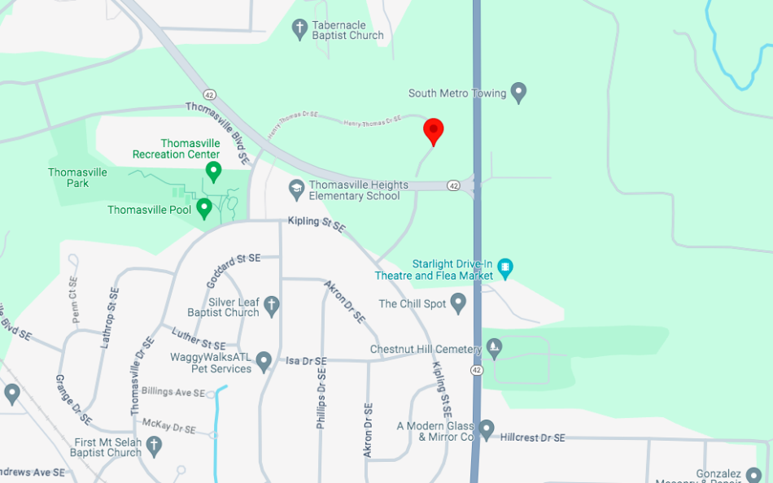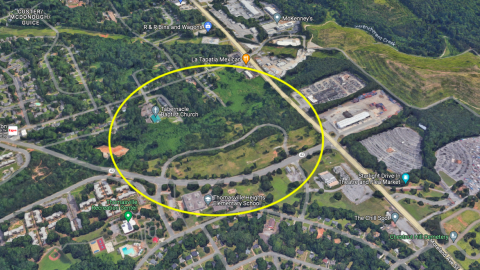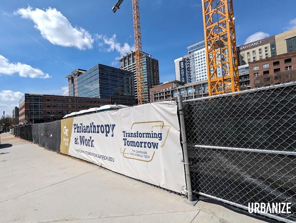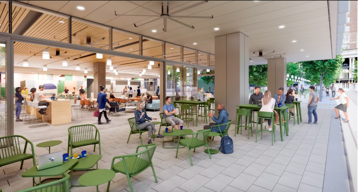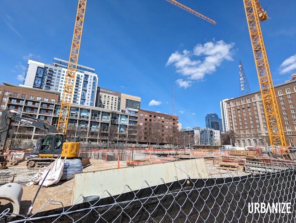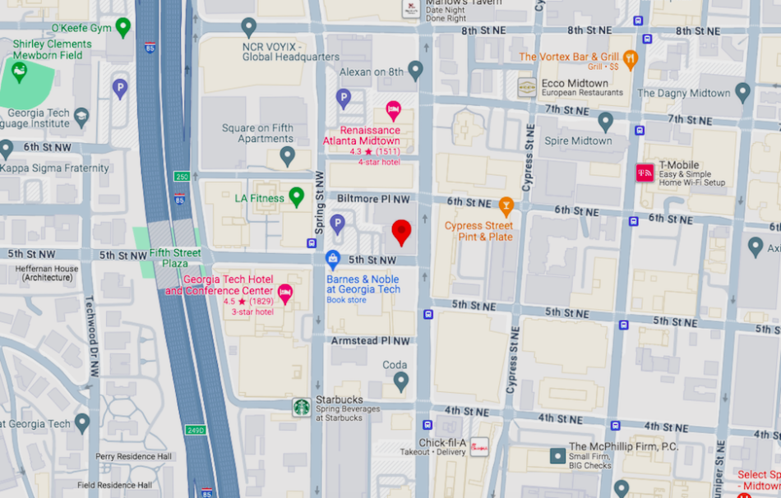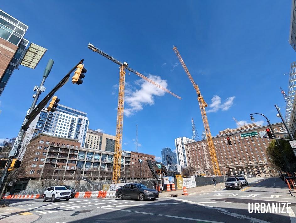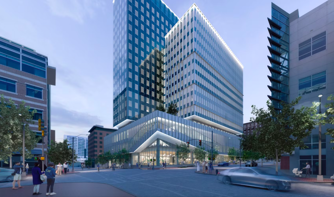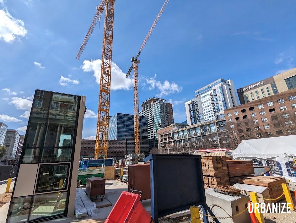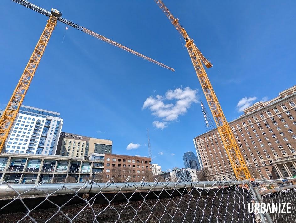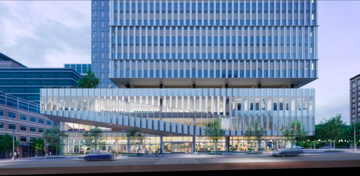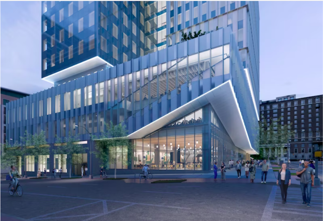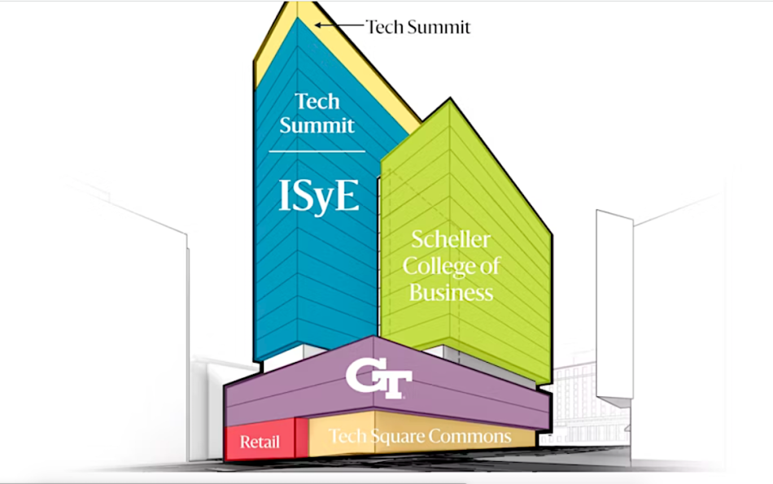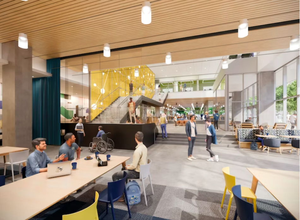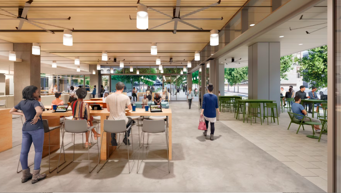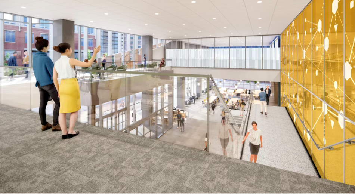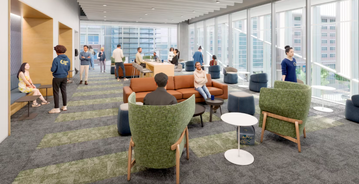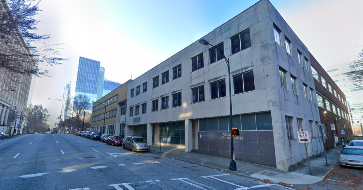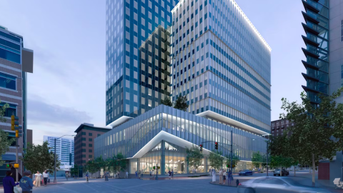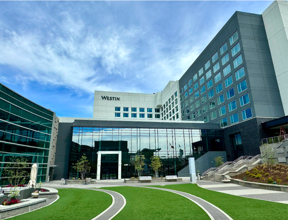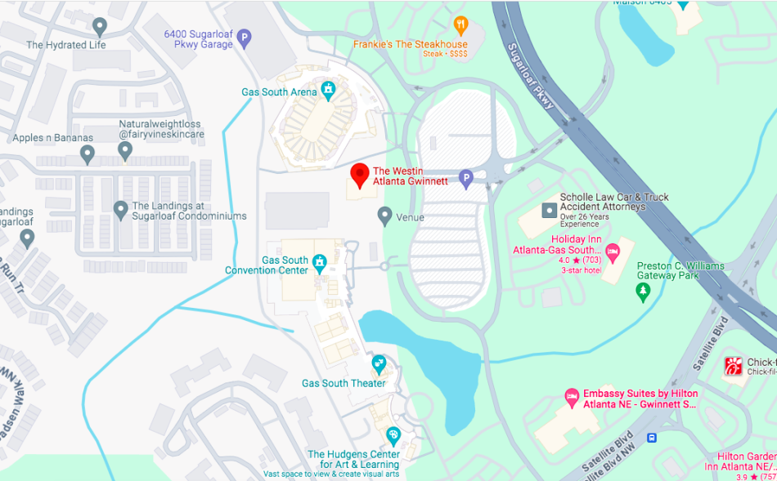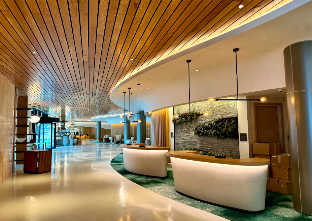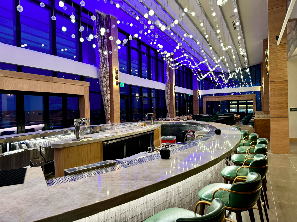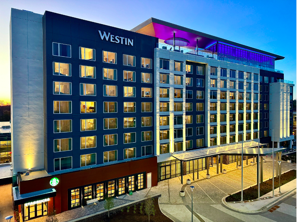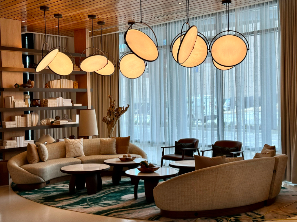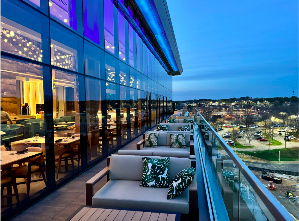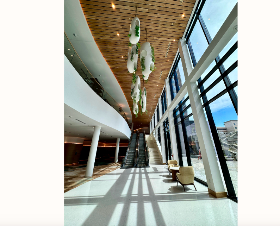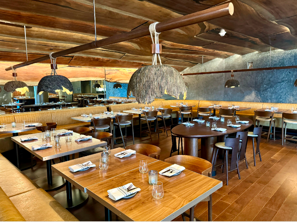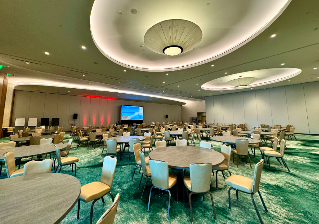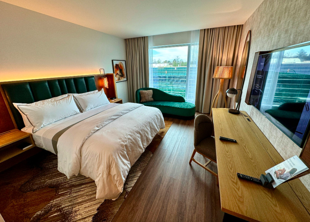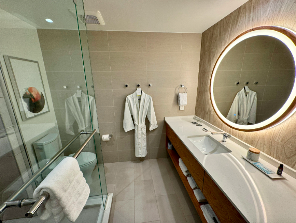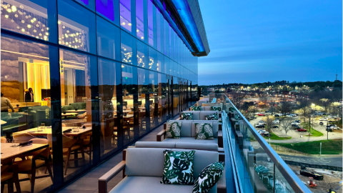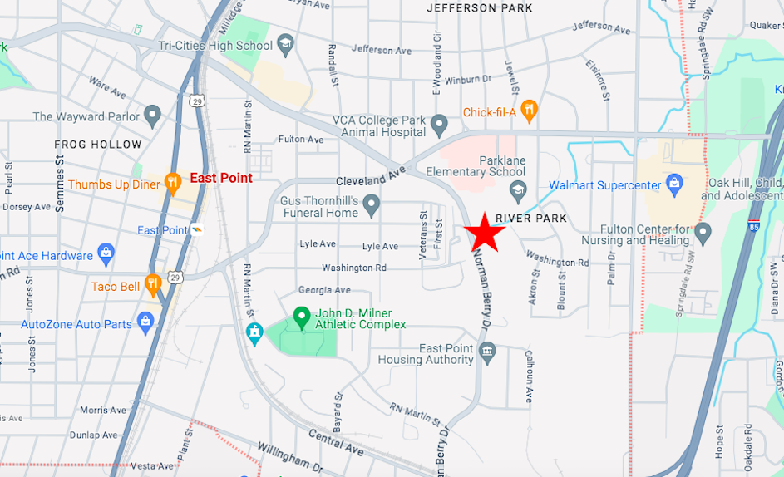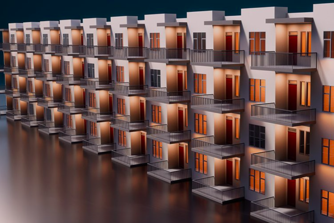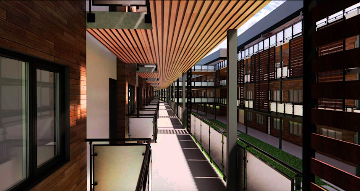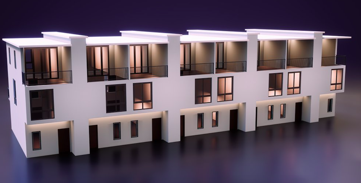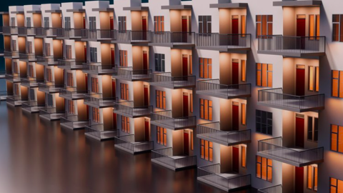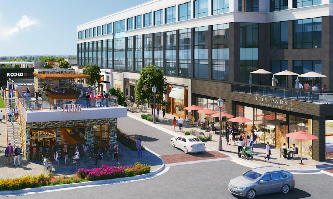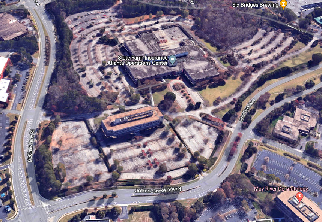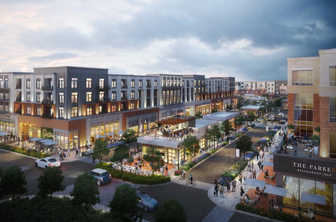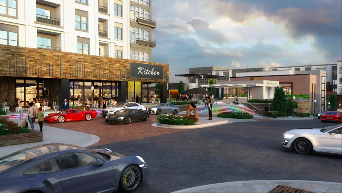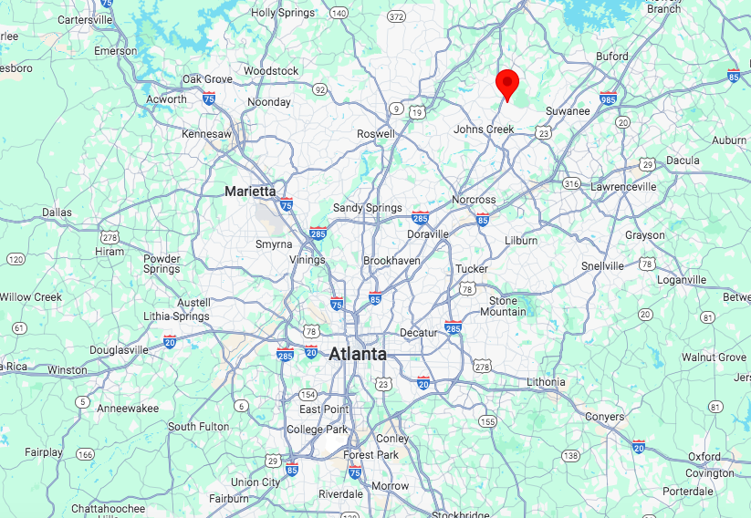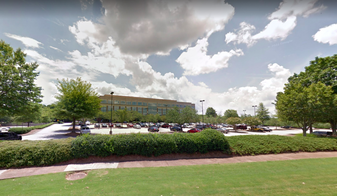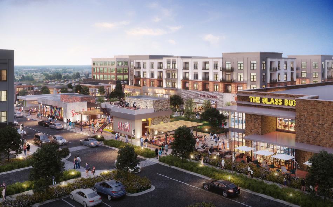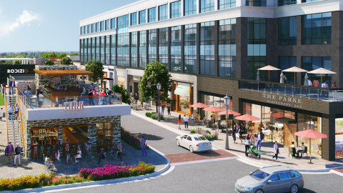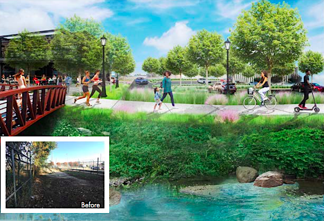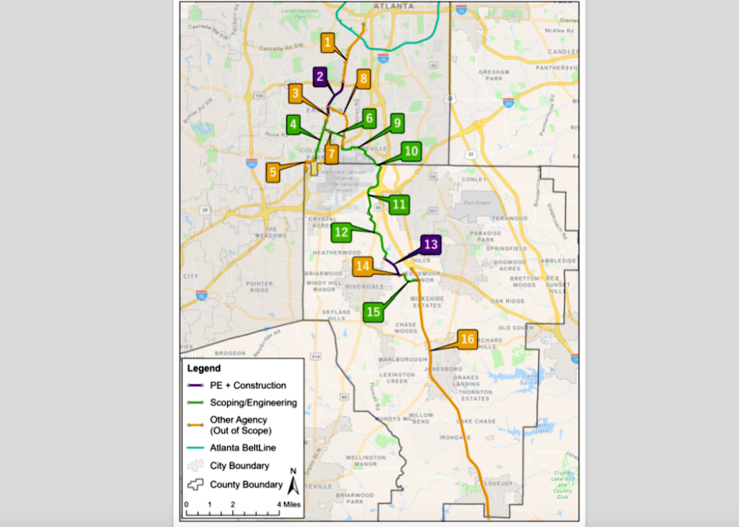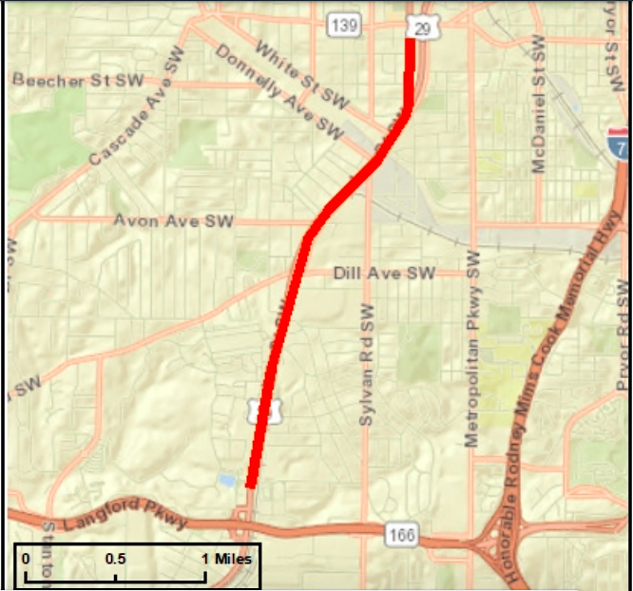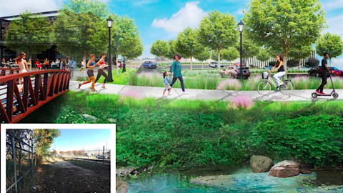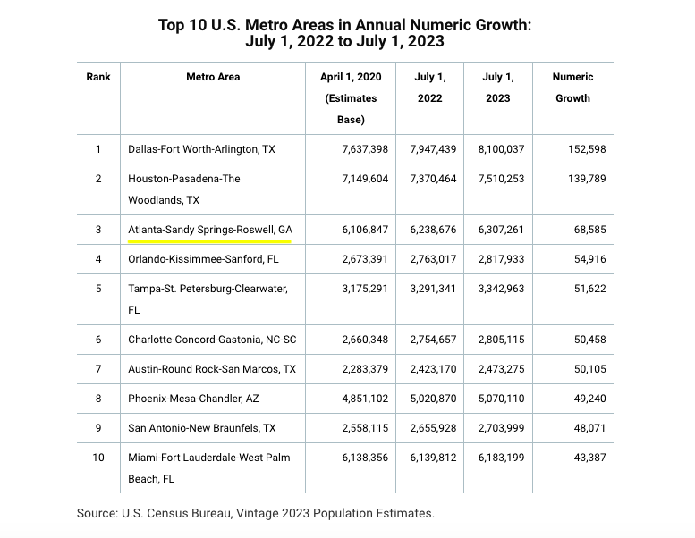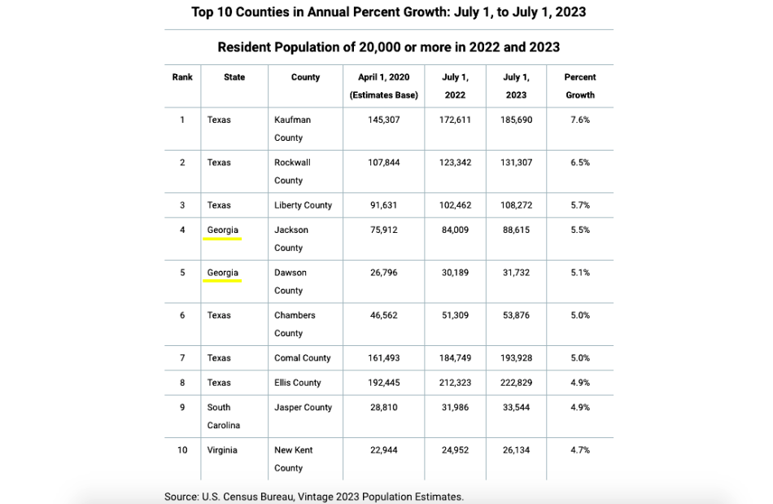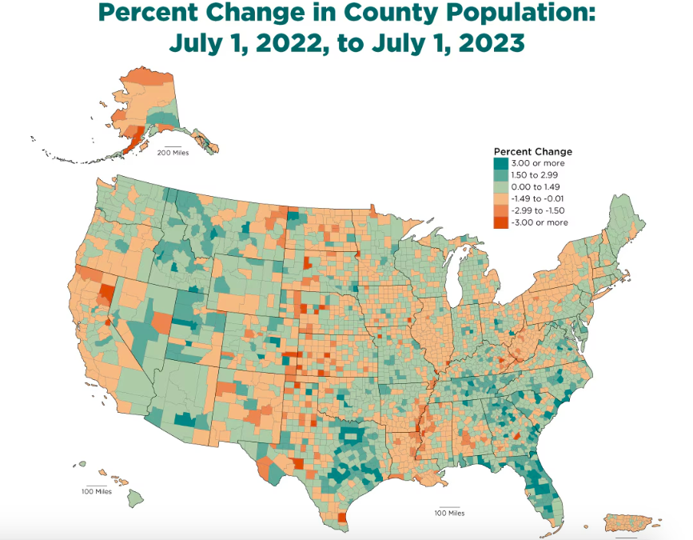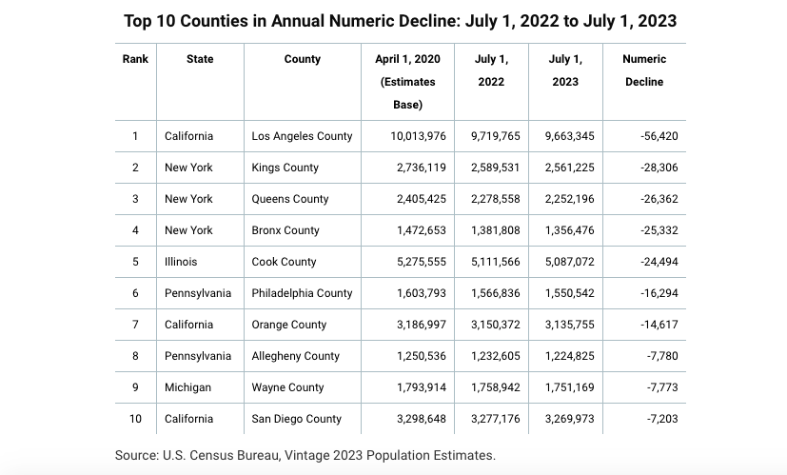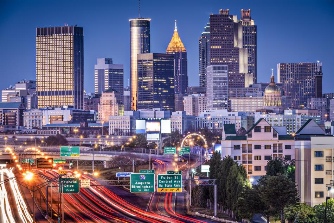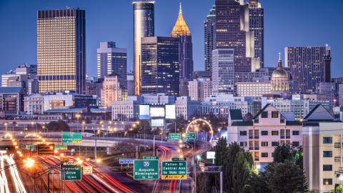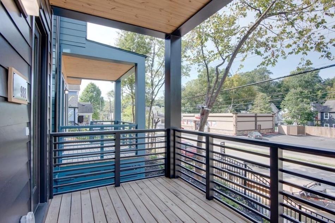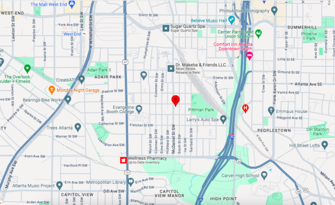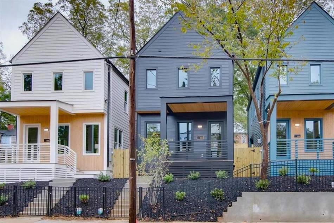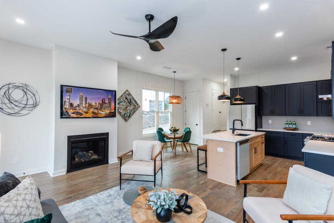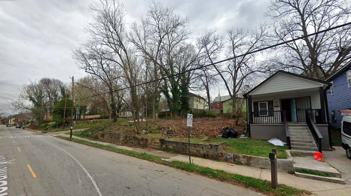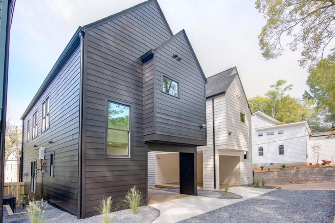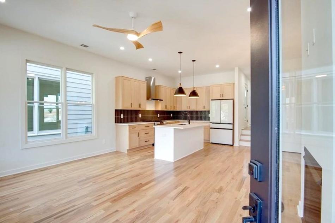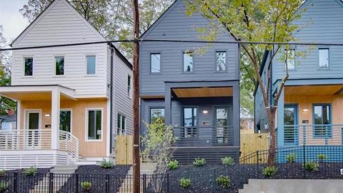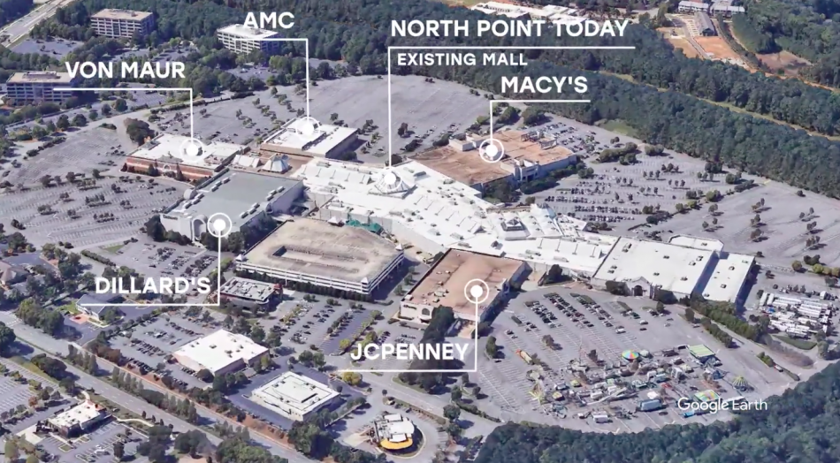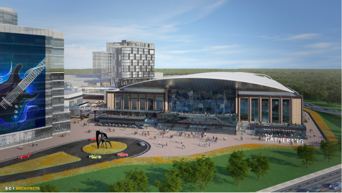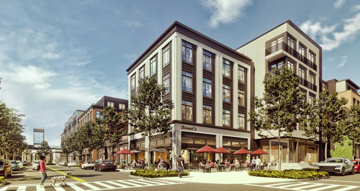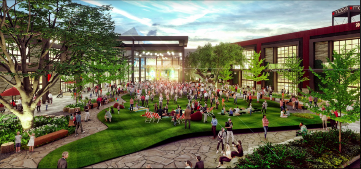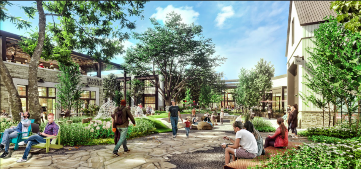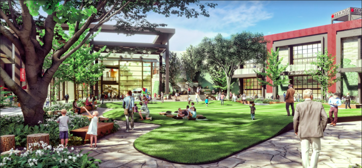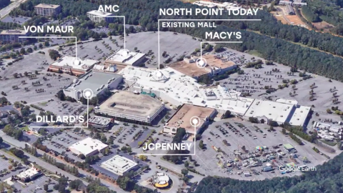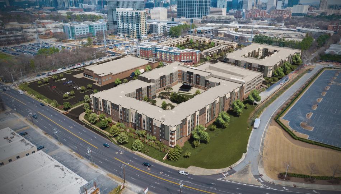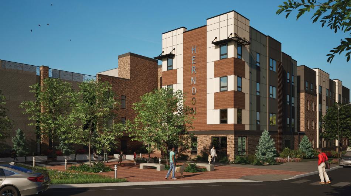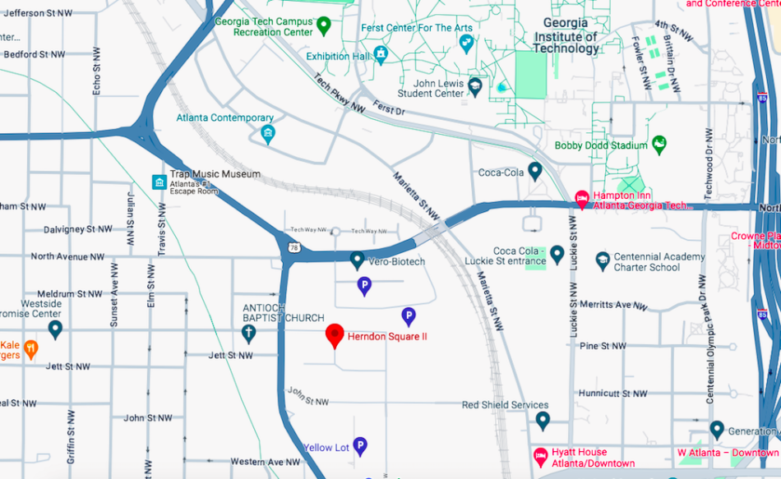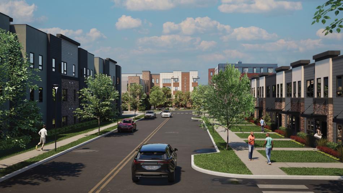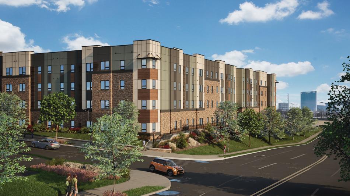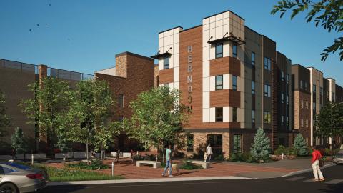Three-building Lumen project nears finish in northeast Atlanta Josh Green Mon, 03/18/2024 - 16:39 A northeast Atlanta project billed as an “urban oasis” and the first facet of new village-style redevelopment near growing job centers has entered the home stretch of construction.
Atlanta-based developers Atlantic Residential and Stein Investment Group announced today that all retail space (10,700 square feet) has been filled at the three-building Lumen Briarcliff project, which is aiming to serve as a gateway to northeast Atlanta neighborhoods, Emory University, and a billion-dollar hospital expansion in North Druid Hills.
Pre-leasing has begun for Lumen Briarcliff’s 264 apartments at 3070 Briarcliff Road, all considered luxury-grade, with first move-ins expected next month.
Developers say the final phase of residential construction is on pace to be wrapped in June.
The final component to finish will be a two-story, 5,300-square-foot standalone commercial building where veteran Atlanta restauranteur Riccardo Ullio (head of URestaurants Group, of Sotto Sotto in Inman Park) has signed on to open an upscale, unnamed “innovative Italian dining concept” by the end of 2024, the development team reports.
Expect a year-round, rooftop patio overlooking the community atop the freestanding restaurant.
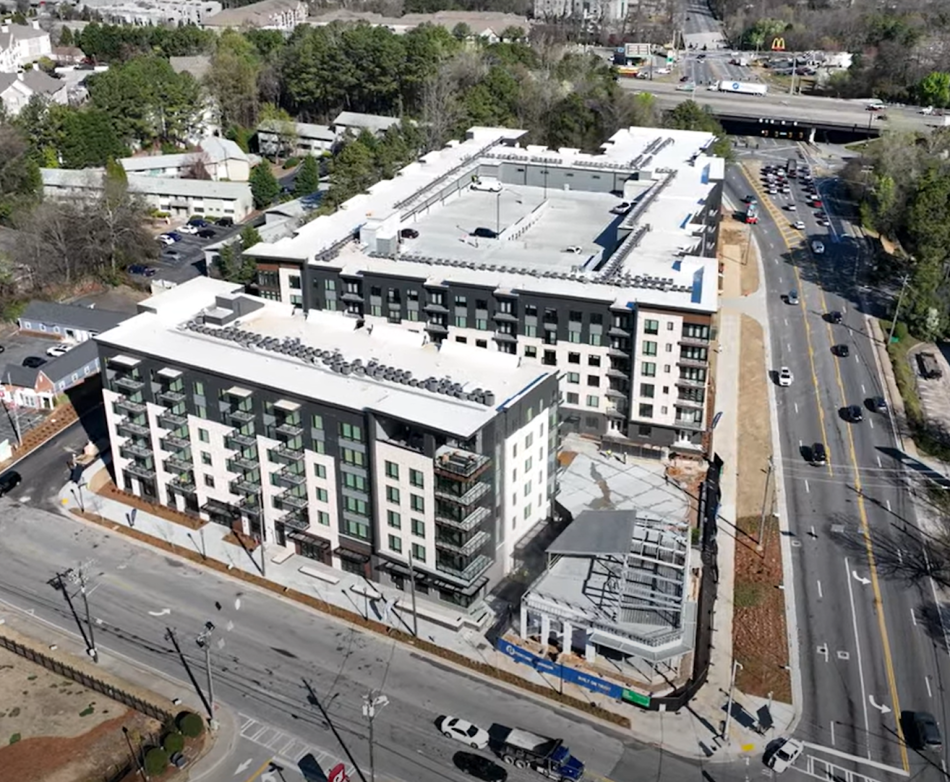 Overview of the three-building project on Briarcliff Road (at bottom) today. Courtesy of Stein Investment Group, Atlantic Residential
Overview of the three-building project on Briarcliff Road (at bottom) today. Courtesy of Stein Investment Group, Atlantic Residential
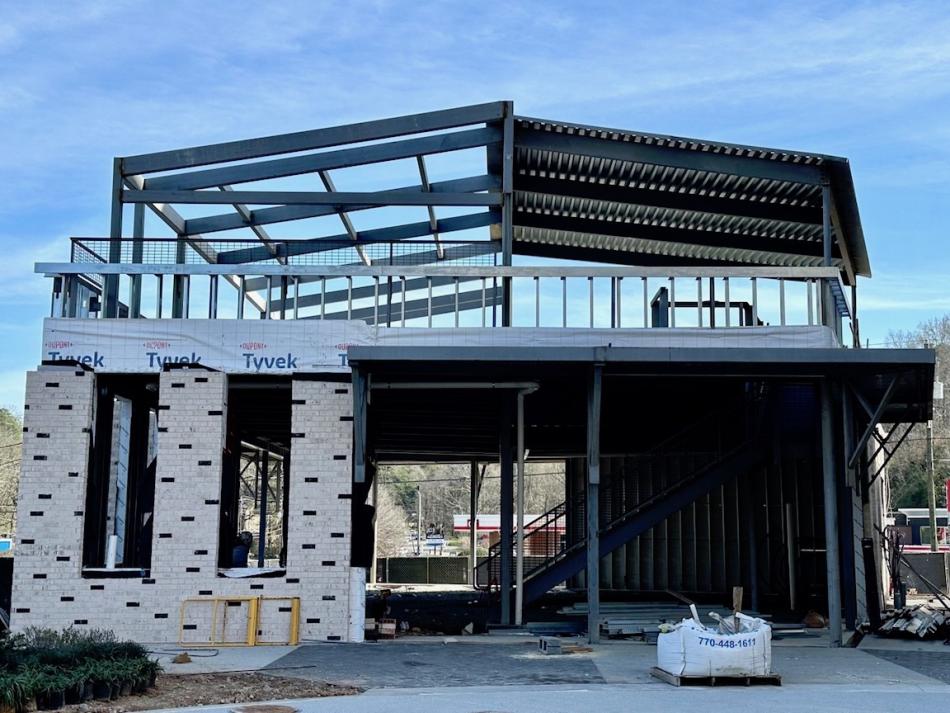 Construction progress on the Lumen Briarcliff retail outbuilding. Courtesy of Stein Investment Group, Atlantic Residential
Construction progress on the Lumen Briarcliff retail outbuilding. Courtesy of Stein Investment Group, Atlantic Residential
Other retail tenants announced today include salon Sugar Polish Nail Bar in a 2,600-square-foot space fronting Briarcliff Road, in addition to a “notable international coffeehouse” in an adjacent, 2,800-square-foot space, with a courtyard and patio seating, per developers.
Lumen Briarcliff cleared about 3.5 acres and began vertical construction in late 2022 along Clairmont Road, just south of Interstate 85 and north of Briarcliff Road. The site was formerly home to a half-dozen low-rise buildings—some abandoned, others operating as auto repair shops and an Express Oil Change.
Stein Investment Group also owns an adjacent, 6-acre site across Briarcliff Road that’s home to Williamsburg Village Shopping Center; but that's currently in planning phases to become a “family-centric village center,” with construction slated to start early next year, according to Jason Linscott, a principal with the company.
Lumen Briarcliff’s two residential buildings feature 22 studio, 135 one-bedroom, 96 two-bedroom, and 11 three-bedroom rentals. One building wraps a six-story parking deck with 440 spaces.
Current rents start at $1,605 monthly for studio units with 544 square feet.
The highest Lumen Briarcliff rents currently listed on the project’s website—$3,025 monthly—get three bedrooms and two bathrooms in 1,364 square feet.
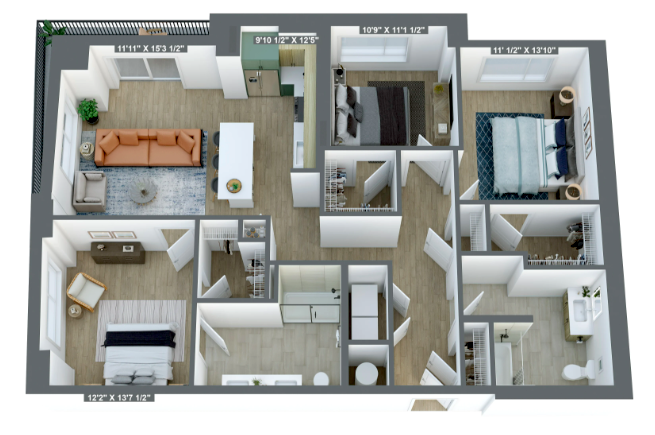 Example of Lumen Briarcliff's largest, three-bedroom floorplan. Lumen Briarcliff
Example of Lumen Briarcliff's largest, three-bedroom floorplan. Lumen Briarcliff
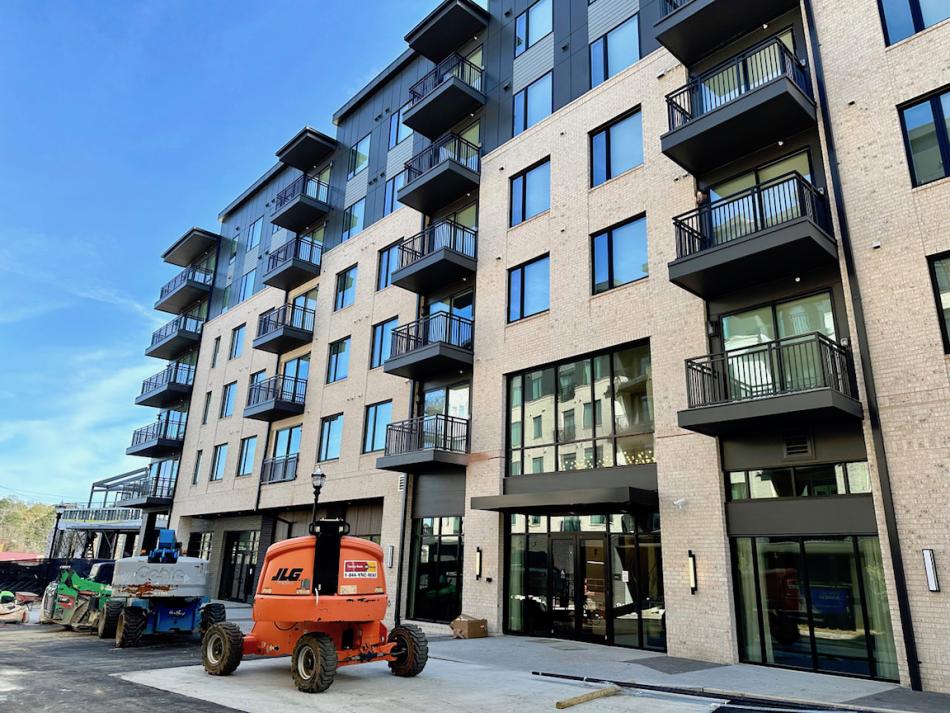 Courtesy of Stein Investment Group, Atlantic Residential
Courtesy of Stein Investment Group, Atlantic Residential
Amenities and public spaces—which “will rival those once only found in Buckhead,” per Atlantic Residential CEO and cofounder Richard Aaronson—include a grab-and-go market, a game studio, pet spa, dog park, poolside cabanas, coworking space, a cardio studio, and rooftop lounge, among other perks.
Aaronson said housing demand near Lumen Briarcliff has significantly increased since construction began. He pointed to job centers at Children’s Healthcare of Atlanta, Emory’s medical facilities at Executive Park, and Century Center office park as impetuses for the growth in demand.
Lumen Briarcliff marks the fifth Lumen-branded project around Atlanta. Stein Investment Group and Atlantic Residential also partnered on the recently completed Lumen Chamblee.
Find more context and project images in the gallery above.
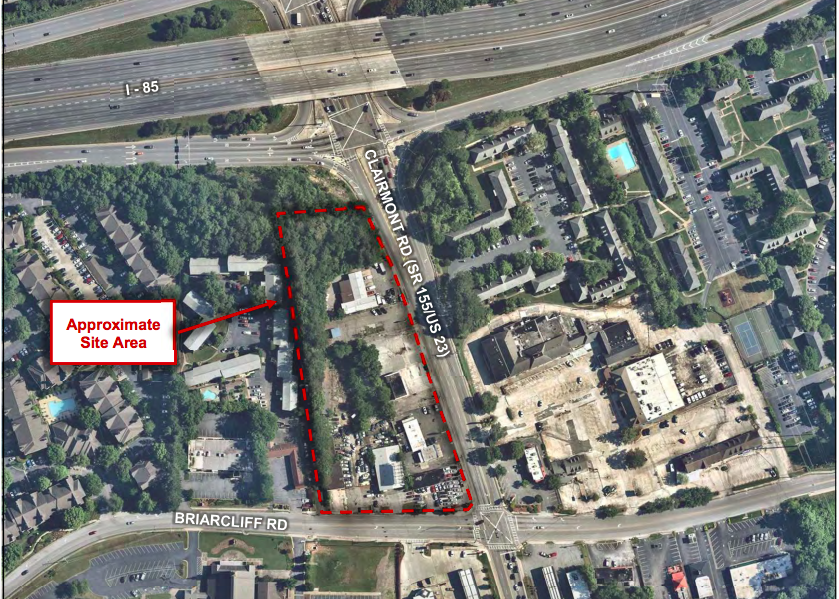 Prior to construction, the Lumen Briarcliff site along Clairmont Road, with Interstate 85 pictured at top. Kimley-Horn
Prior to construction, the Lumen Briarcliff site along Clairmont Road, with Interstate 85 pictured at top. Kimley-Horn
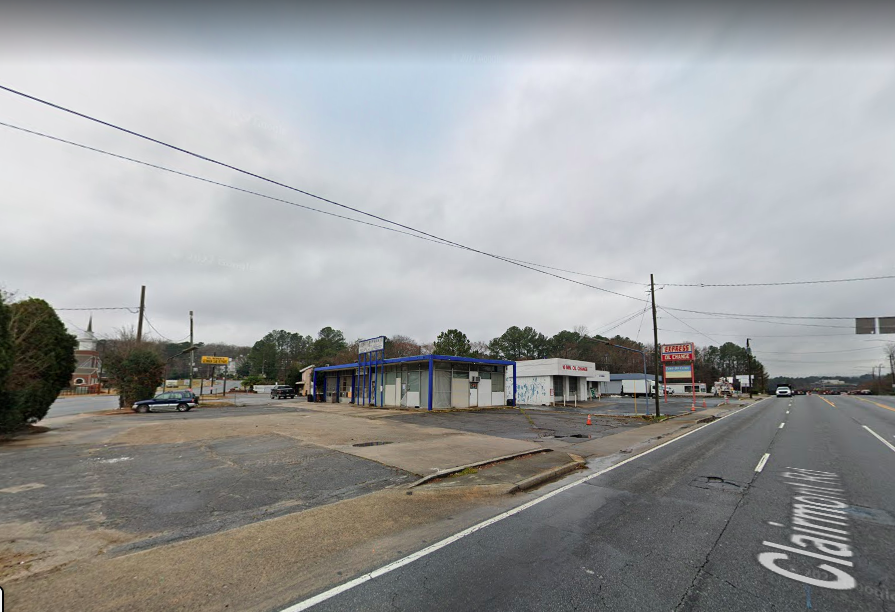 The properties in question, as seen prior to demolition for the Lumen Briarcliff project. Google Maps
The properties in question, as seen prior to demolition for the Lumen Briarcliff project. Google Maps
...
Follow us on social media:
Twitter / Facebook/and now: Instagram
• North Druid Hills news, discussion (Urbanize Atlanta)
Tags
3070 Briarcliff Road Lumen Briarcliff Atlantic Residential Fortune-Johnson Atlanta Development Atlanta Construction Mixed-Use Development Clairmont Road Briarcliff Road Lumen Grant Park Lumen Doraville Lumen Chamblee Interstate 85 Lord Aeck Sargent Kimley-Horn Kimley-Horn & Associates Stein Investment Group URestaurants Sugar Polish Nail Bar Williamsburg Village Shopping Center Lumen Atlanta apartments For Rent in Atlanta
Images
 Overview of the three-building project on Briarcliff Road (at bottom) today. Courtesy of Stein Investment Group, Atlantic Residential
Overview of the three-building project on Briarcliff Road (at bottom) today. Courtesy of Stein Investment Group, Atlantic Residential
 Construction progress on the Lumen Briarcliff retail outbuilding. Courtesy of Stein Investment Group, Atlantic Residential
Construction progress on the Lumen Briarcliff retail outbuilding. Courtesy of Stein Investment Group, Atlantic Residential
 Courtesy of Stein Investment Group, Atlantic Residential
Courtesy of Stein Investment Group, Atlantic Residential
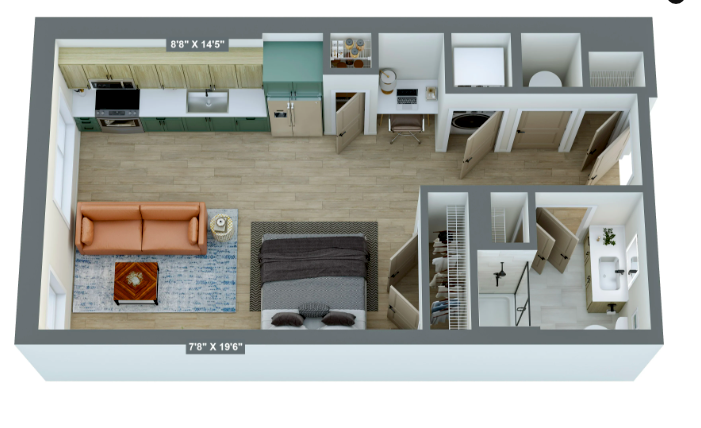 Example of the smallest, least expensive studio floorplan currently offered. Lumen Briarcliff
Example of the smallest, least expensive studio floorplan currently offered. Lumen Briarcliff
 Example of Lumen Briarcliff's largest, three-bedroom floorplan. Lumen Briarcliff
Example of Lumen Briarcliff's largest, three-bedroom floorplan. Lumen Briarcliff
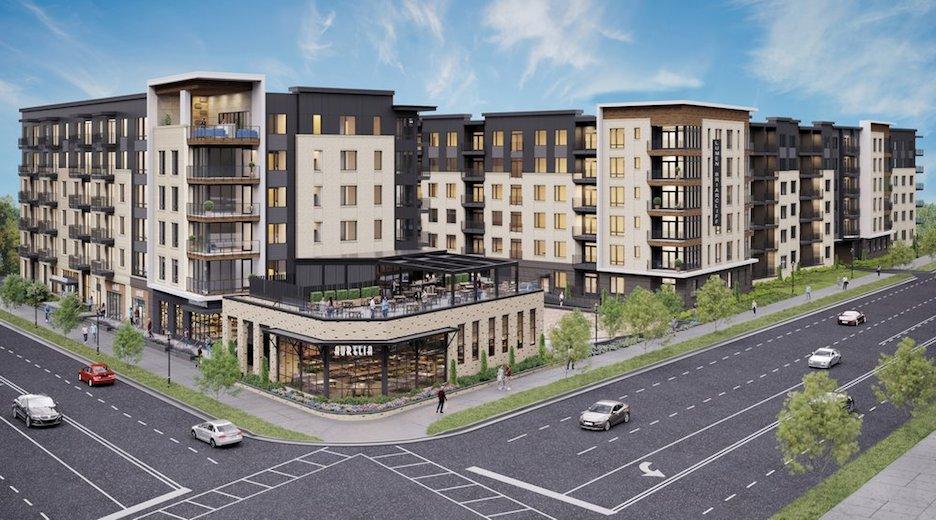 Plans for a restaurant building and two residential structures where Clairmont Road (right) meets Briarcliff Road. Atlantic Residential; designs, Lord Aeck Sargent
Plans for a restaurant building and two residential structures where Clairmont Road (right) meets Briarcliff Road. Atlantic Residential; designs, Lord Aeck Sargent
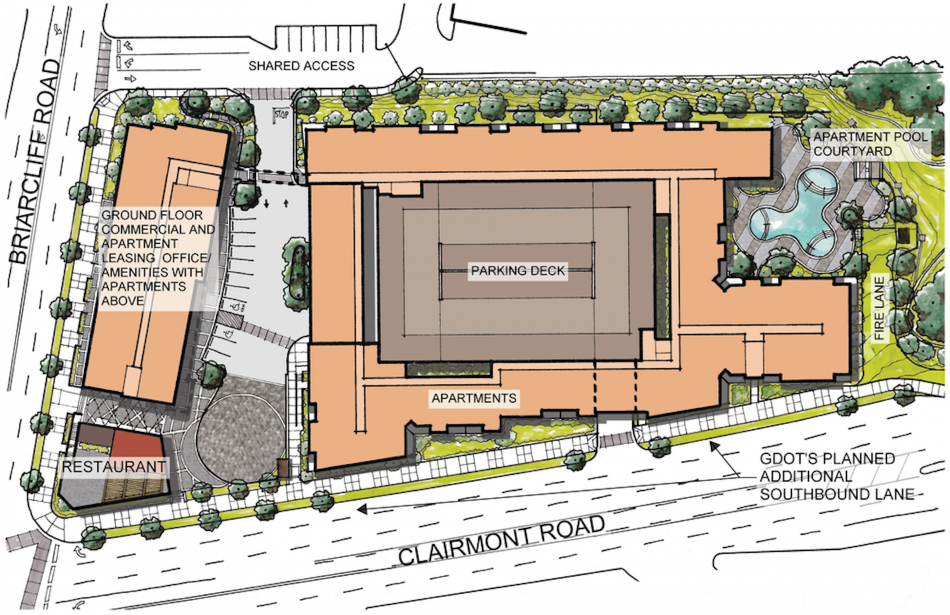 Site plan and building uses along the major traffic corridors. Atlantic Residential; designs, Lord Aeck Sargent
Site plan and building uses along the major traffic corridors. Atlantic Residential; designs, Lord Aeck Sargent
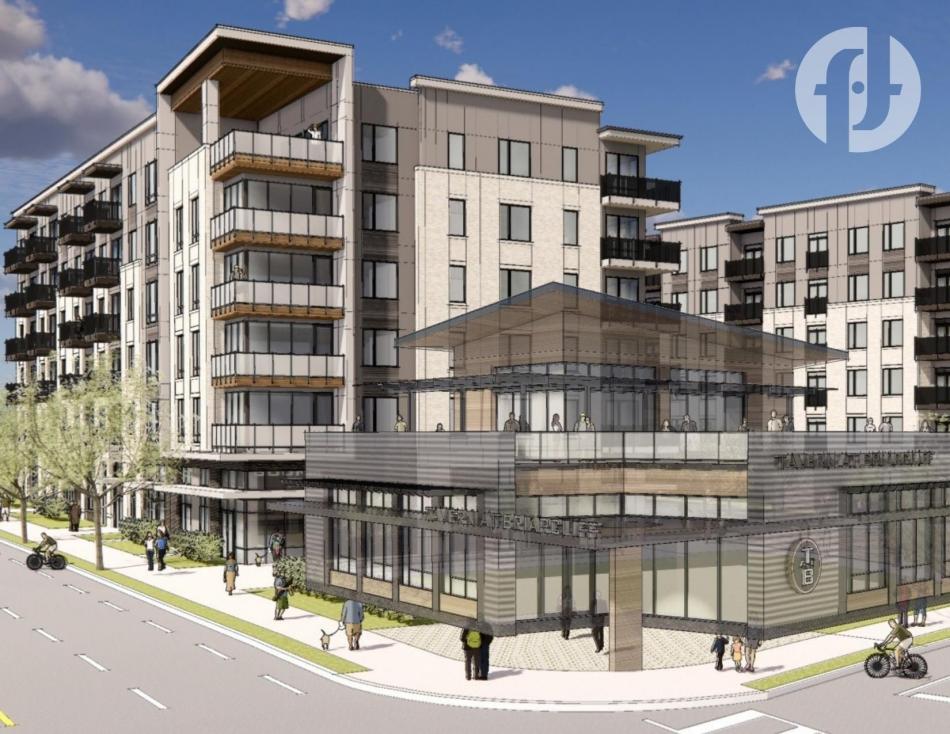 The residential and retail portions of Lumen Briarcliff. Fortune-Johnson; designs, Lord Aeck Sargent
The residential and retail portions of Lumen Briarcliff. Fortune-Johnson; designs, Lord Aeck Sargent
 Prior to construction, the Lumen Briarcliff site along Clairmont Road, with Interstate 85 pictured at top. Kimley-Horn
Prior to construction, the Lumen Briarcliff site along Clairmont Road, with Interstate 85 pictured at top. Kimley-Horn
 The properties in question, as seen prior to demolition for the Lumen Briarcliff project. Google Maps
The properties in question, as seen prior to demolition for the Lumen Briarcliff project. Google Maps
Subtitle Retail signings include Italian concept from Riccardo Ullio
Neighborhood North Druid Hills
Background Image
Image
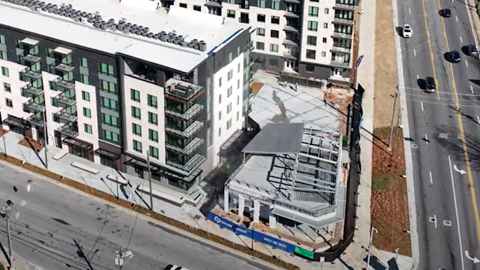
Associated Project
Before/After Images
Sponsored Post Off
