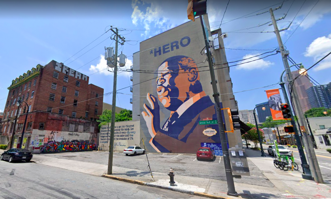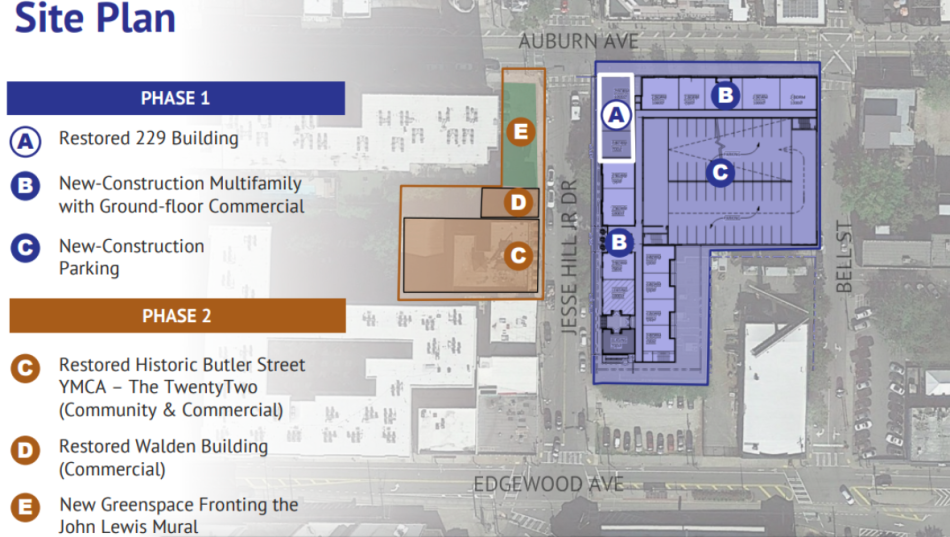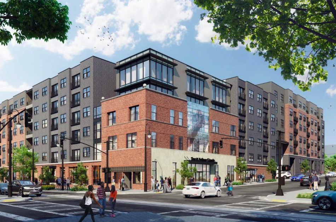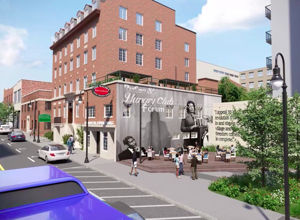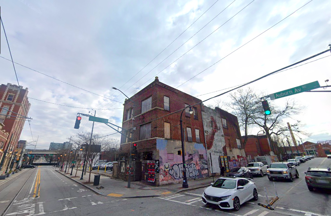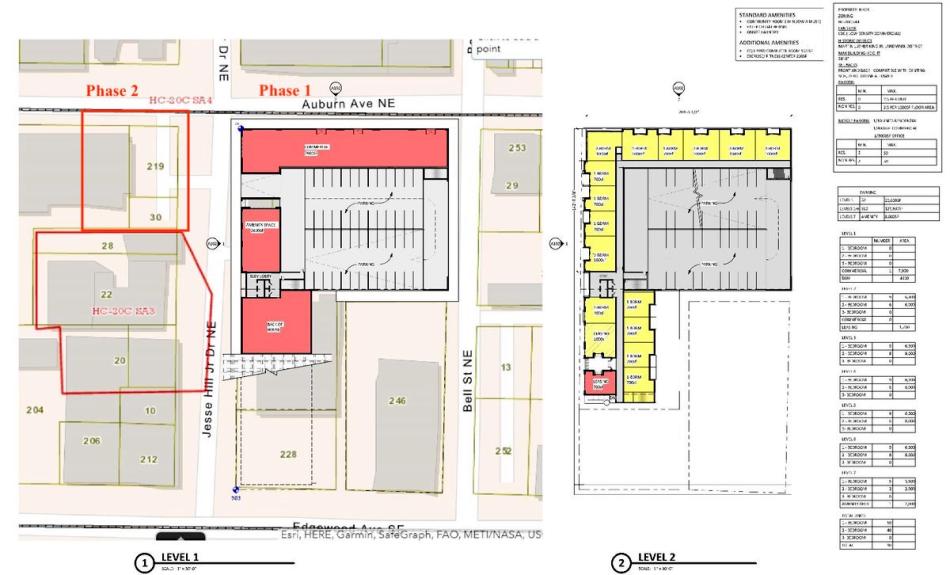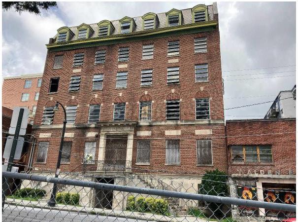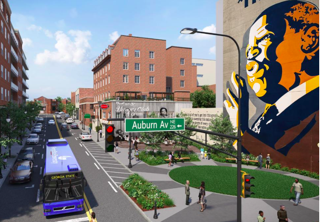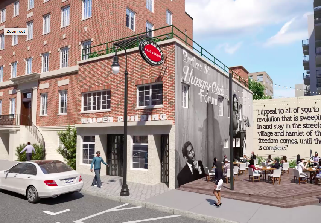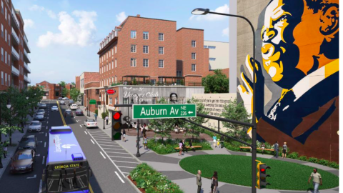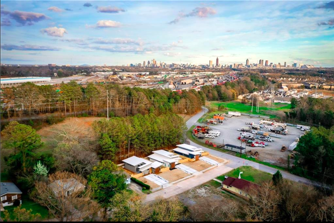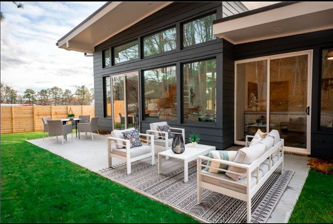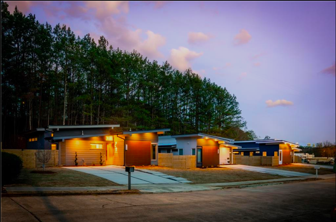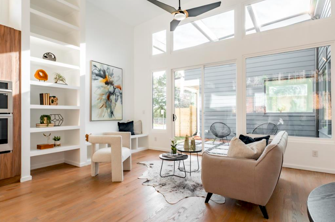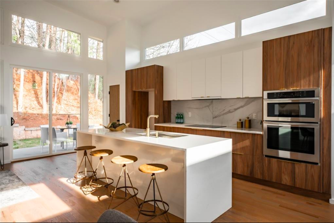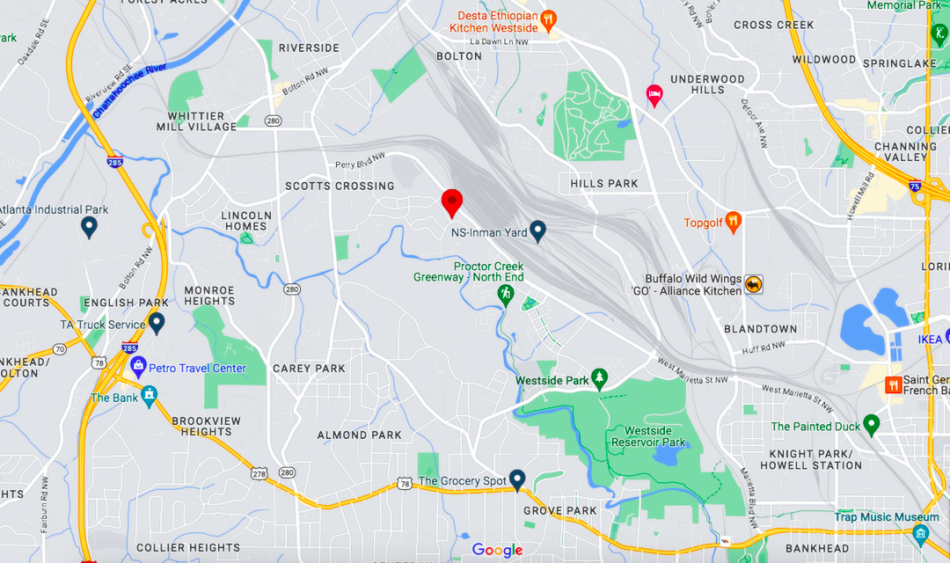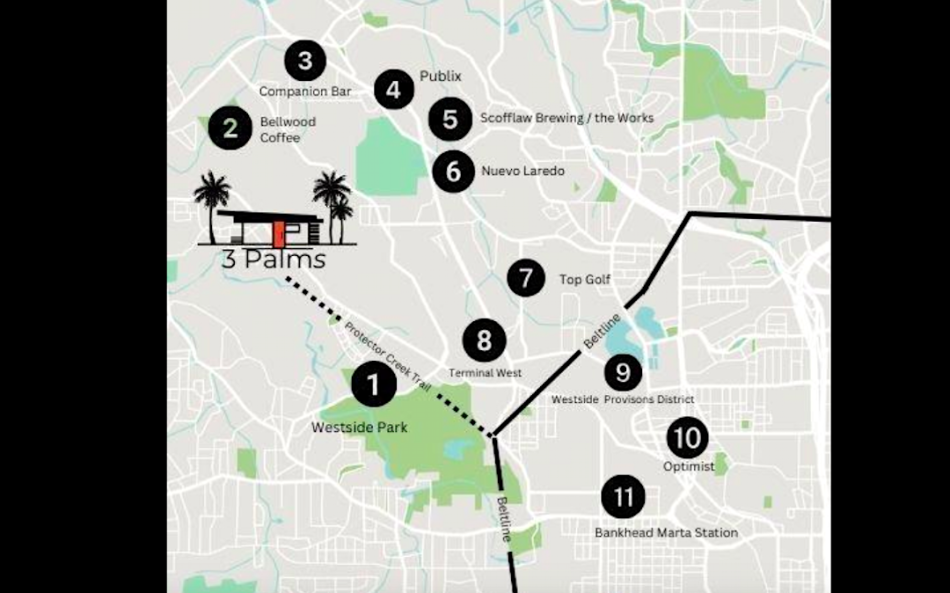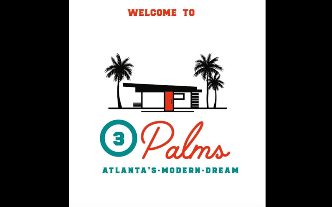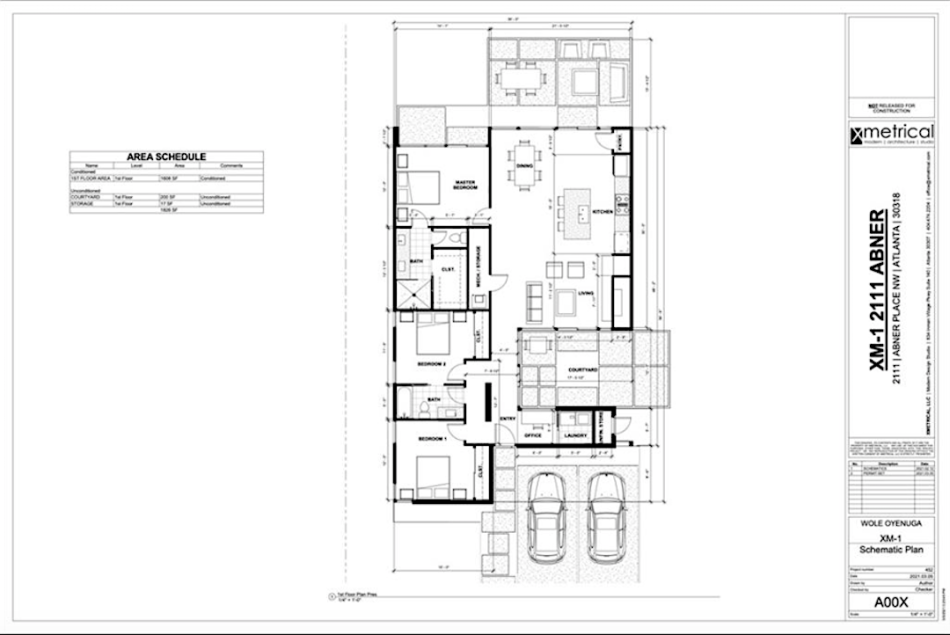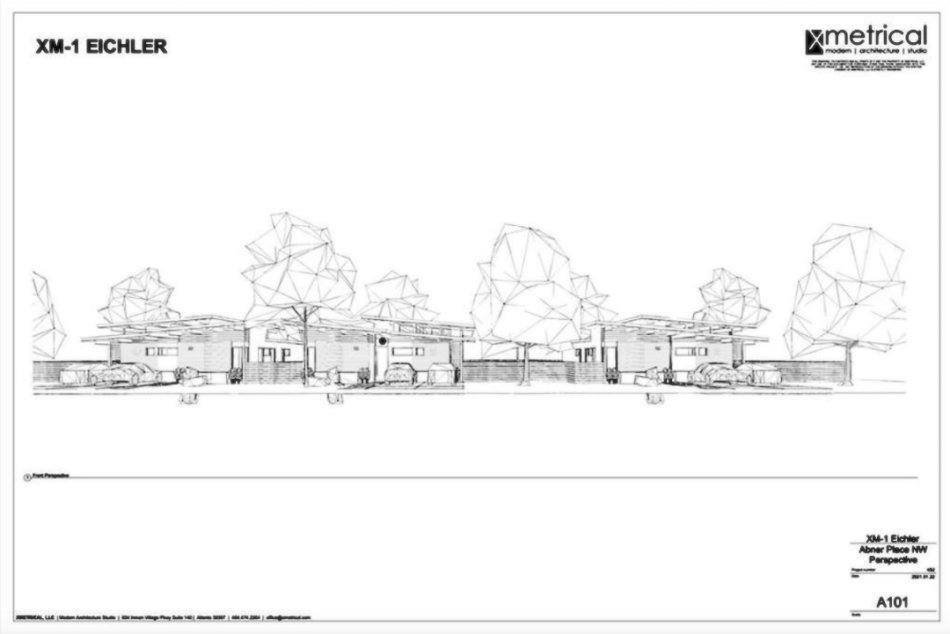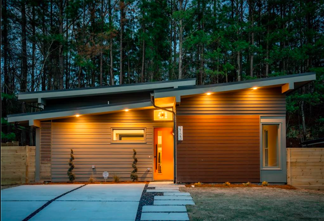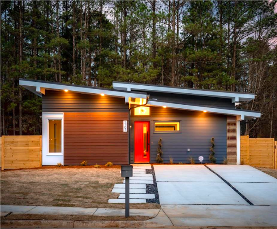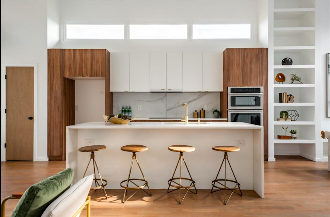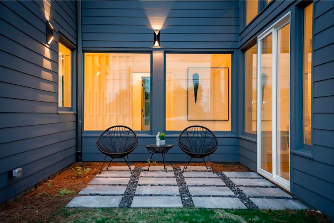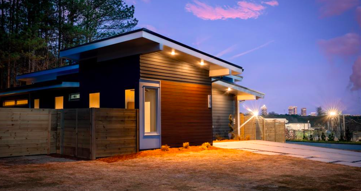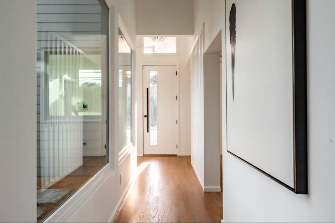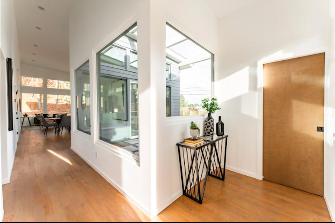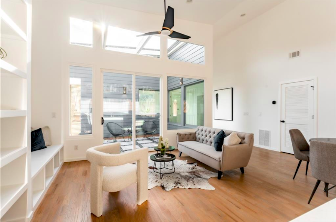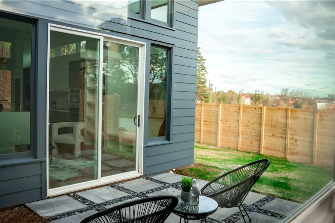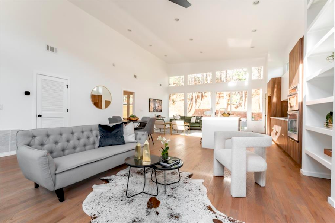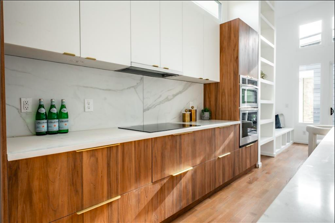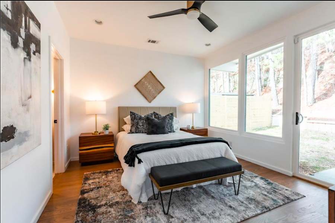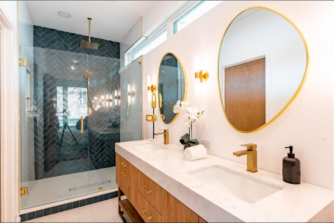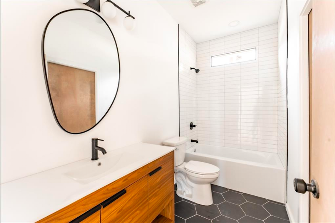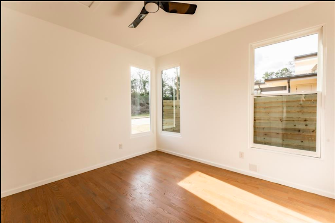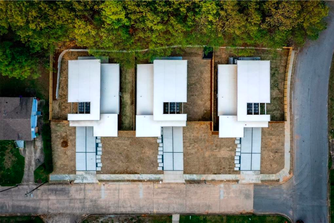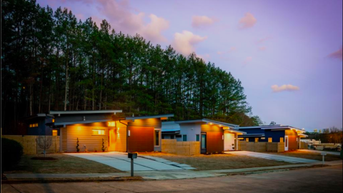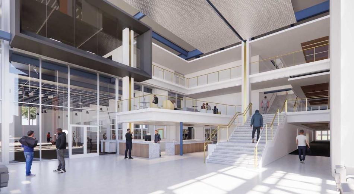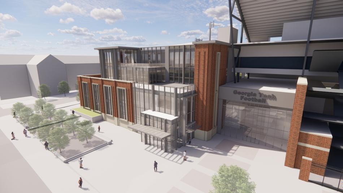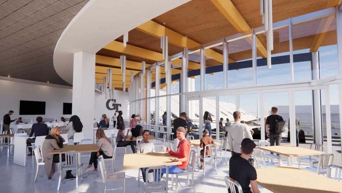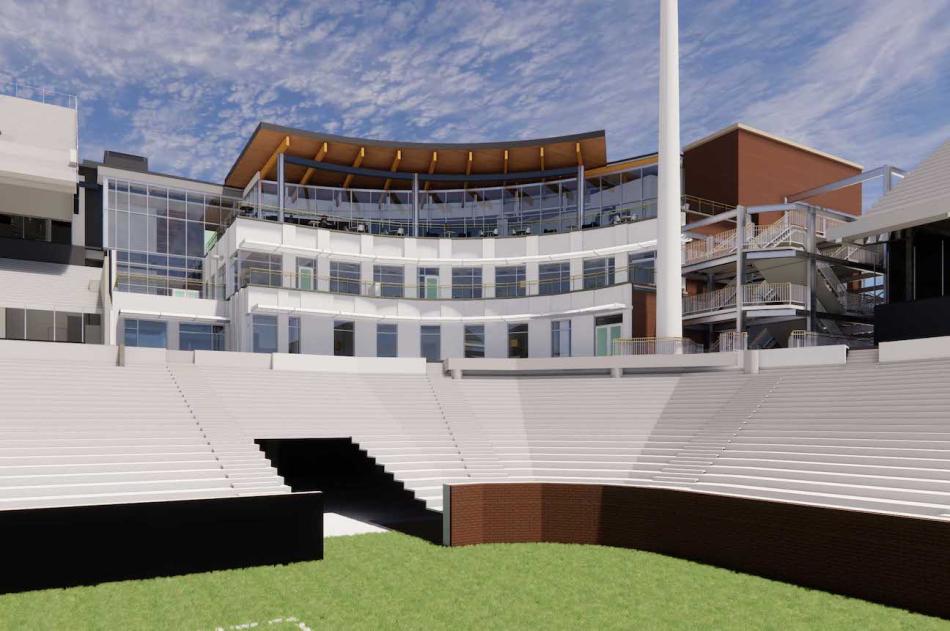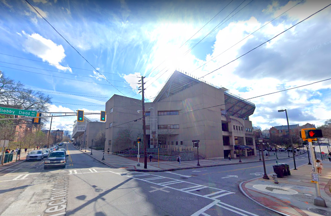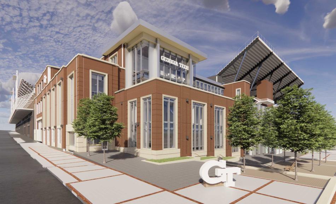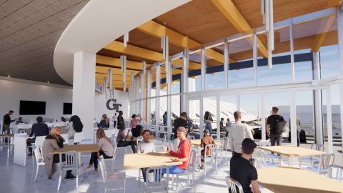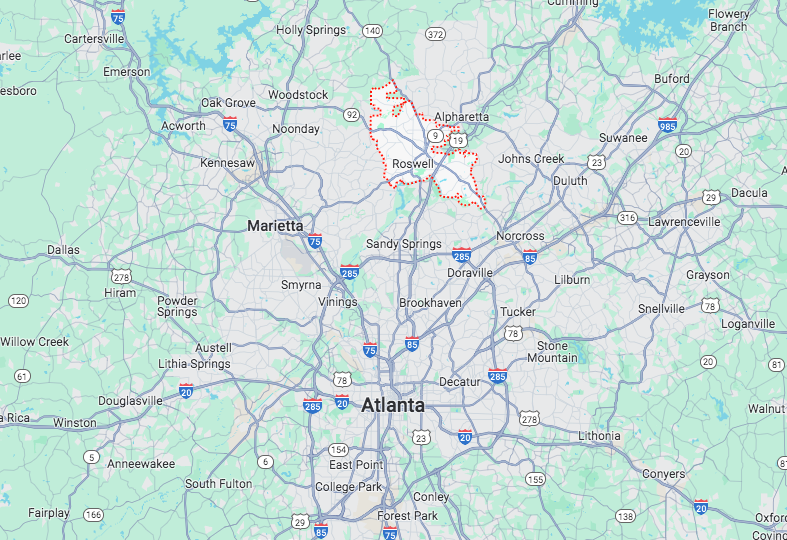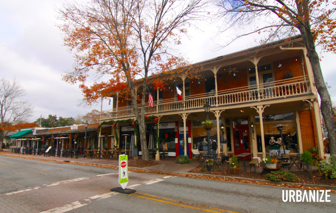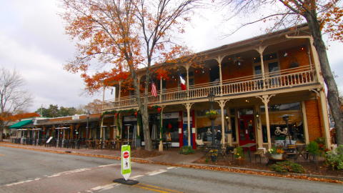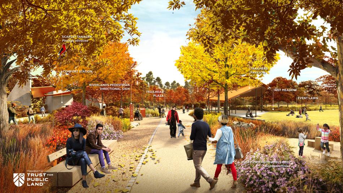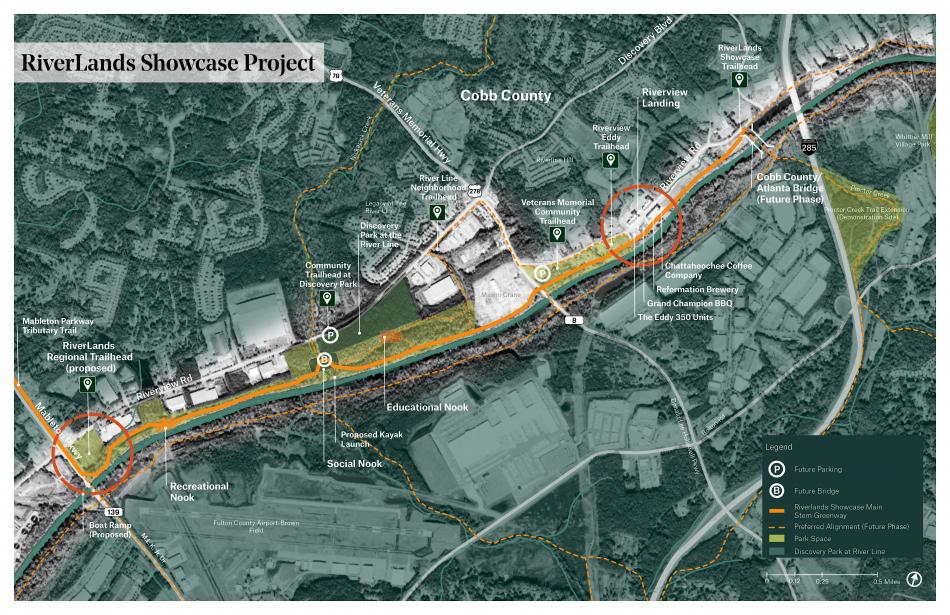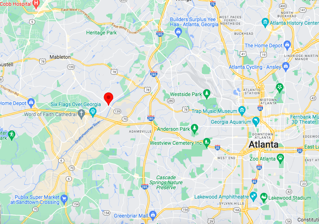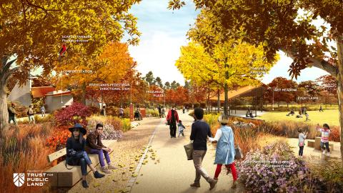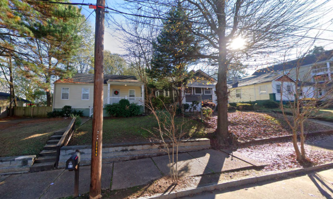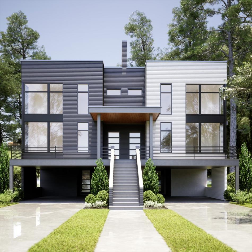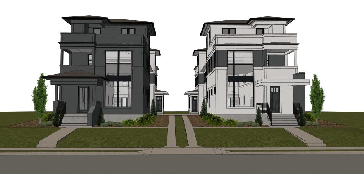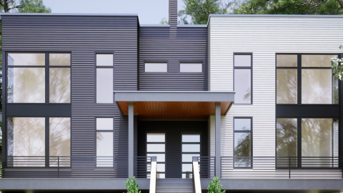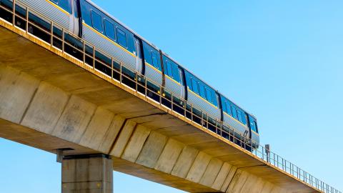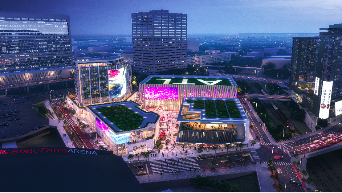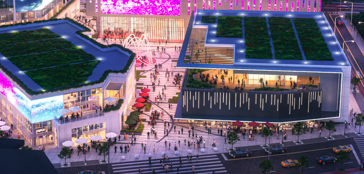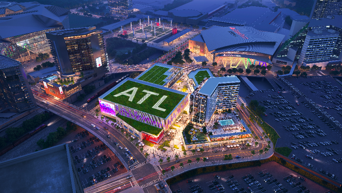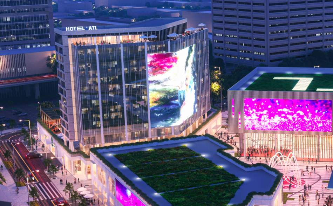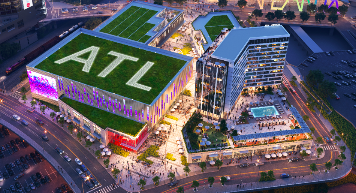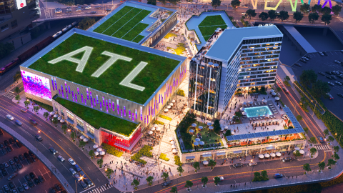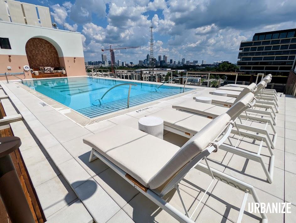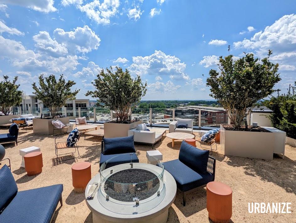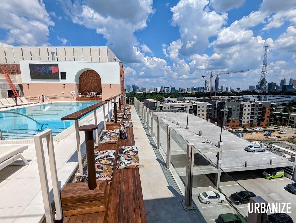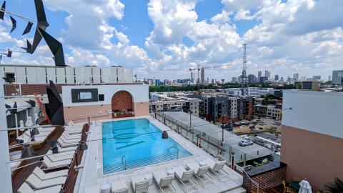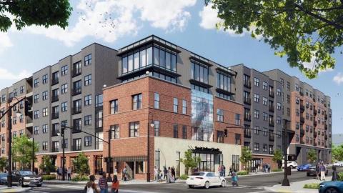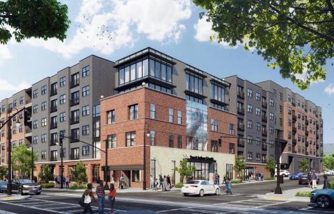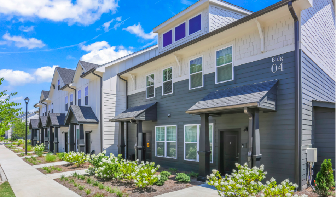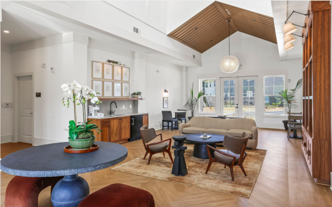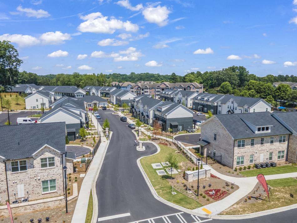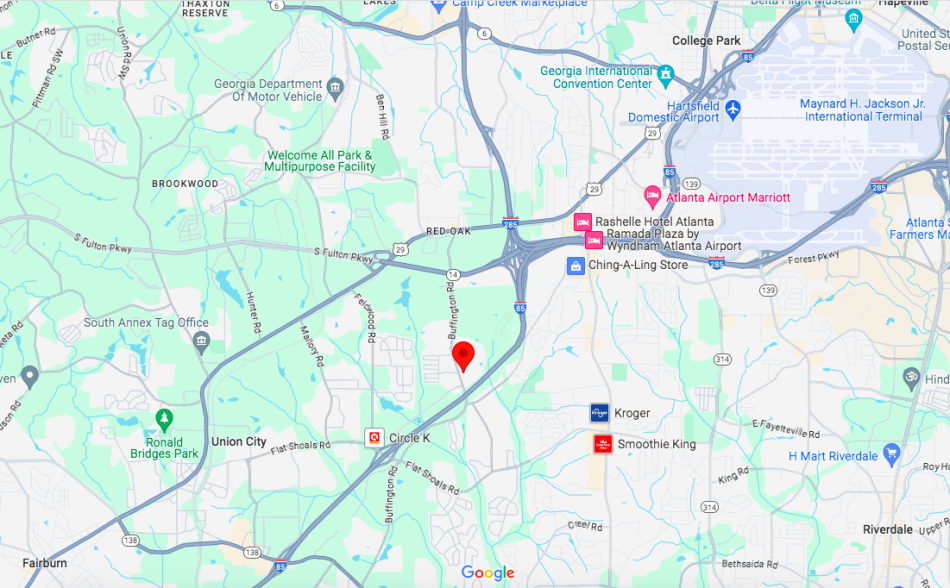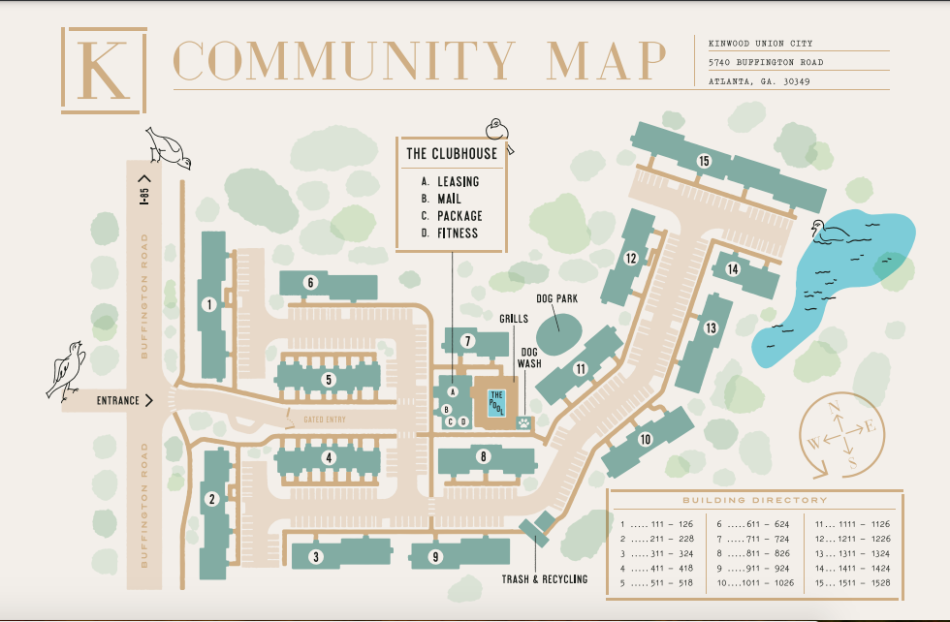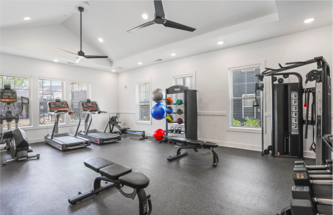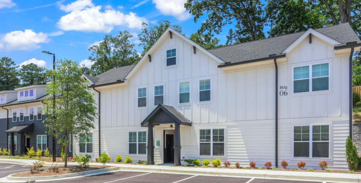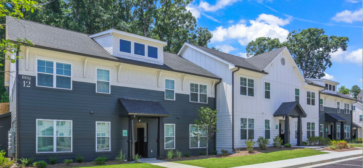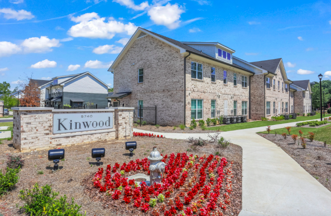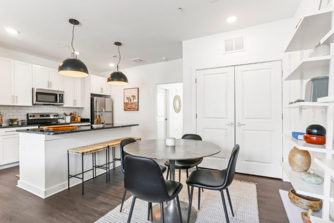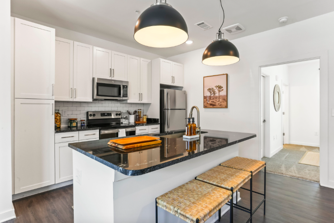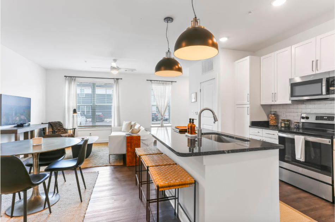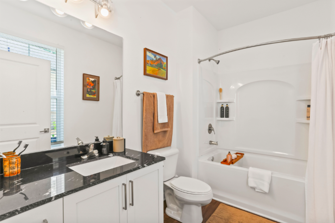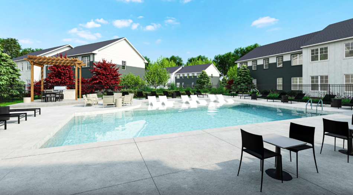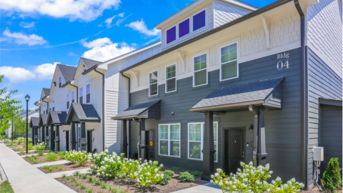Forsyth County's NHL-bait megaproject encounters turbulence Josh Green Wed, 03/27/2024 - 13:18 At a specially called meeting Tuesday evening, the $2-billion Gathering at South Forsyth megaproject may have scored the county’s official approval, but the outcome wasn’t exactly what the development team had been aiming for.
The result is that Krause Sports and Entertainment won’t be able to take the financial package and development plans to the National Hockey League they’d hope to—at least not yet. That’s if the development team decides to still pursue the project at all.
Car dealership magnate Vernon Krause, the project’s owner and head of Krause Sports and Entertainment, said last-minute actions Tuesday by the Forsyth County Commission left him “frankly shocked and extremely disappointed” following months of negotiations with the county, a year and ½ after he bought property near Forsyth’s southern border to build the sprawling, mixed-use district anchored by an arena.
It’s the latest twist in the competition to bring NHL hockey back to metro Atlanta, with Alpharetta also now vying for a franchise to anchor redevelopment of North Point Mall, should the NHL elect to award a team.
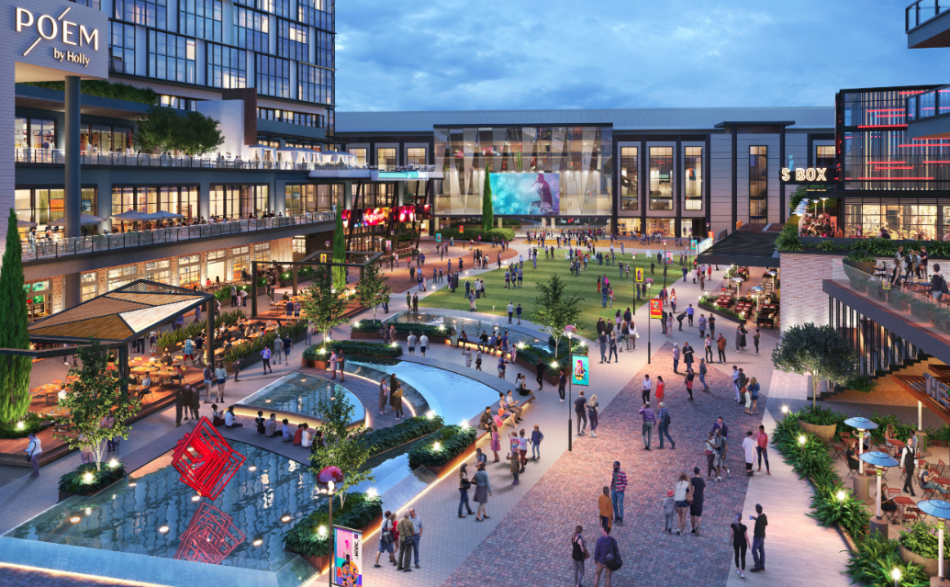 The future location of pregame (or it is pre-match) hoopla? The Gathering at South Forsyth; designs, SCI Architects
The future location of pregame (or it is pre-match) hoopla? The Gathering at South Forsyth; designs, SCI Architects
Four of five commissioners voted in favor of Krause’s The Gathering at South Forsyth to proceed as a public-private partnership as previously planned, meaning the county could contribute up to $390 million in tax assistance to the project—but only if an NHL franchise is attached.
But according to Krause, commissioners also made 11th hour changes to a Memorandum of Understanding between the two parties that complicate matters. (We've asked for clarification on exactly what the changes are, and we'll update this post with any additional details.)
Instead of leaving Tuesday’s proceedings with a firm financial commitment from the county and approved development plans, Krause’s team says more negotiations and attorney review will be required to determine if they want to continue pursuing The Gathering or walk away.
The approved MOU does not meet Krause’s goals for approaching the NHL to “pursue and secure” a pro hockey team, he said in an announcement.
“My team and I will review the changes to see if we can work toward finalization or end our efforts,” Krause said in a prepared statement today. “The goal continues to be to strike a deal that is beneficial to the county, its residents—of which I am one—and [the development team], and present a solid plan to the NHL for consideration as they ponder possible expansion.
“However,” he added, “the county cannot keep moving the goal line if that is to happen.”
Project backers noted that 17 residents spoke in support of The Gathering at Tuesday’s meeting for more than 30 minutes, while four others opposed.
Earlier this month, the development team released results of an independent survey they said proved a strong majority of Forsyth residents favor an investment comparable to The Battery Atlanta and the idea of NHL hockey coming to the north metro county.
“I would hate to disappoint these residents if we cannot get the commissioners to negotiate in good faith going forward,” Krause added.
The 4-1 commissioner vote does mean the agreement is binding between the county and would-be developers of the 80-acre site. Krause told Fox5 Atlanta he hopes to see an NHL team play its 2027 season at the new Forsyth County arena, noting that real estate taxes, and not direct public funding, would pay for it.
...
Follow us on social media:
Twitter / Facebook/and now: Instagram
• Forsyth County news, discussion (Urbanize Atlanta)
Tags
Union Hill Road at Ronald Reagan Boulevard The Gathering at South Forsyth NHL Hockey Professional Hockey Cumming South Forsyth Forsyth County Stafford Sports Vernon Krause Carl Hirsch The Battery Atlanta Nelson Architects Kimley-Horn Kimley-Horn & Associates SCI Architects Stone Planning Dovin Ficken Greenberg Traurig Arizona State University Sun Devil Athletics JLL Novus Innovation Corridor Atlanta Regional Commission Alexander Babbage Atlanta Surveys Surveys Cumming City Center NOFO Brewing
Images
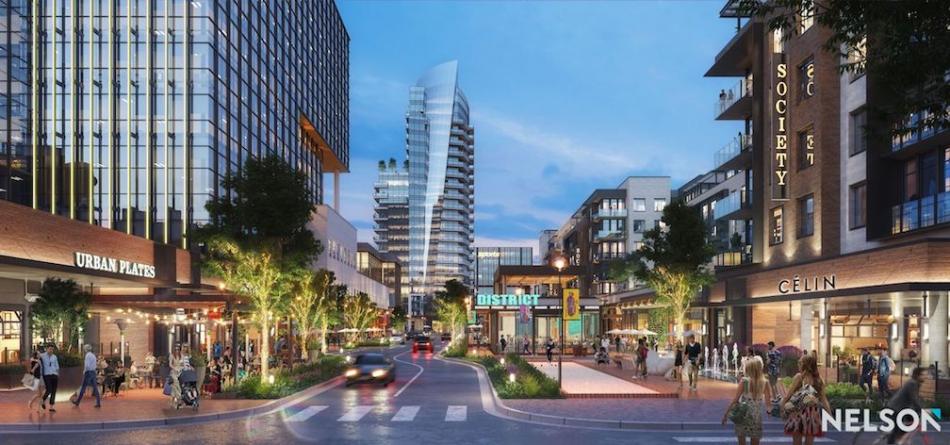 A main street and retail corridor in the multi-billion-dollar proposal. The Gathering at South Forsyth; designs, Nelson
A main street and retail corridor in the multi-billion-dollar proposal. The Gathering at South Forsyth; designs, Nelson
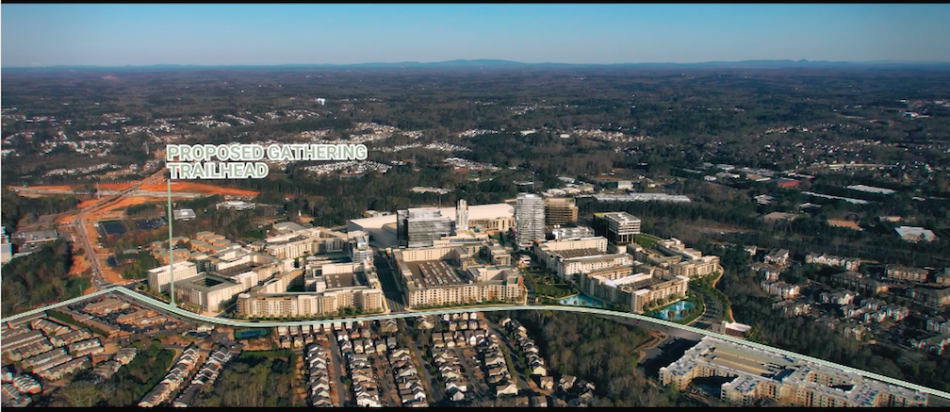 How the 100-acre project would be positioned where Ronald Reagan Boulevard meets Union Hill Road along Ga. Highway 400.The Gathering at South Forsyth; designs, Nelson
How the 100-acre project would be positioned where Ronald Reagan Boulevard meets Union Hill Road along Ga. Highway 400.The Gathering at South Forsyth; designs, Nelson
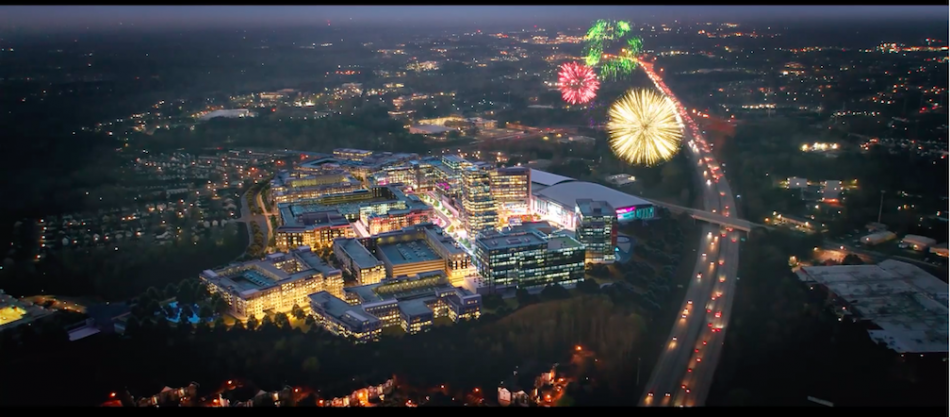 Where the Gathering at South Forsyth arena and other buildings would be located next to Ga. Highway 400. The Gathering at South Forsyth; designs, Nelson
Where the Gathering at South Forsyth arena and other buildings would be located next to Ga. Highway 400. The Gathering at South Forsyth; designs, Nelson
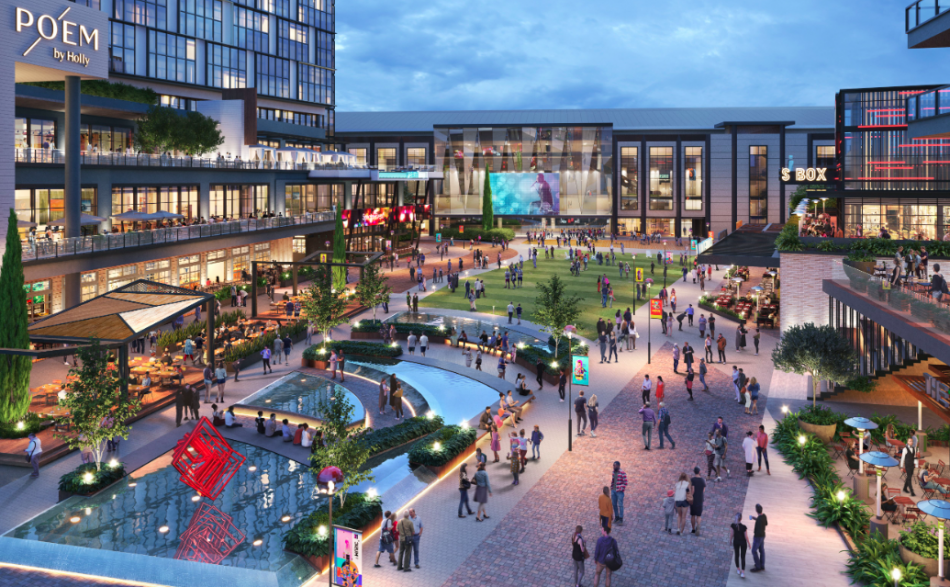 The Gathering at South Forsyth; designs, SCI Architects
The Gathering at South Forsyth; designs, SCI Architects
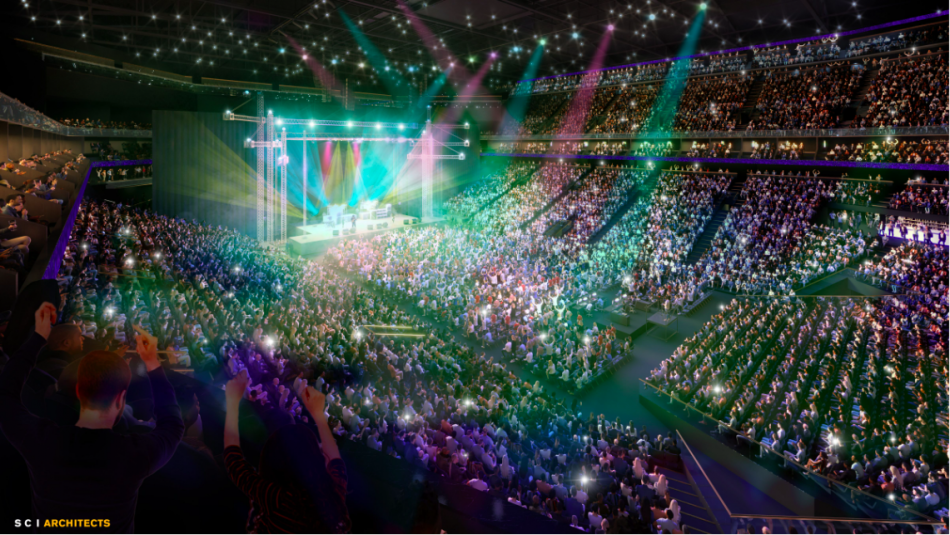 The Gathering at South Forsyth; designs, SCI Architects
The Gathering at South Forsyth; designs, SCI Architects
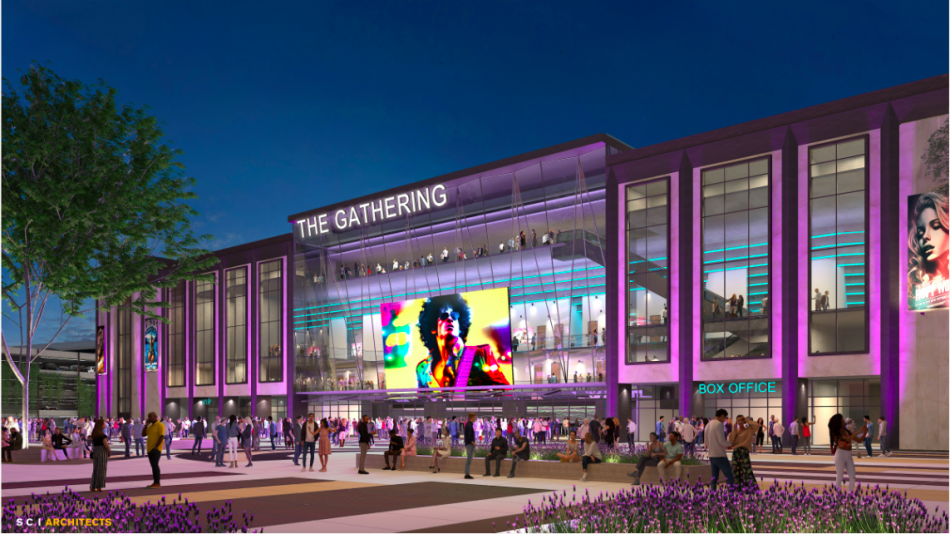 The Gathering at South Forsyth; designs, SCI Architects
The Gathering at South Forsyth; designs, SCI Architects
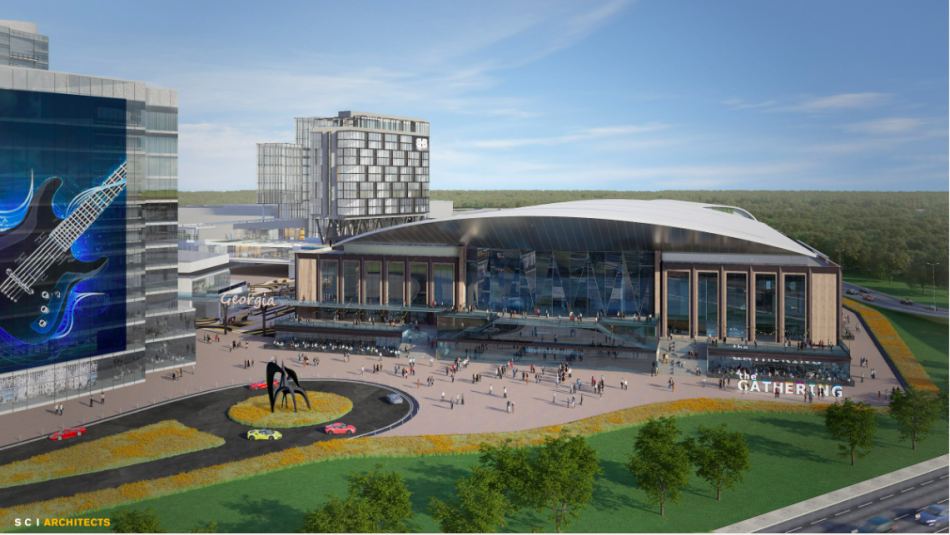 The Gathering at South Forsyth; designs, SCI Architects
The Gathering at South Forsyth; designs, SCI Architects
Subtitle Gathering at South Forsyth developer “shocked and extremely disappointed” by outcome at county level
Neighborhood Forsyth County
Background Image
Image
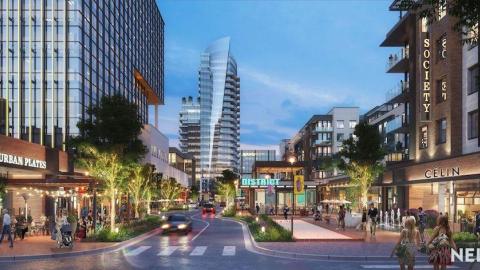
Before/After Images
Sponsored Post Off
