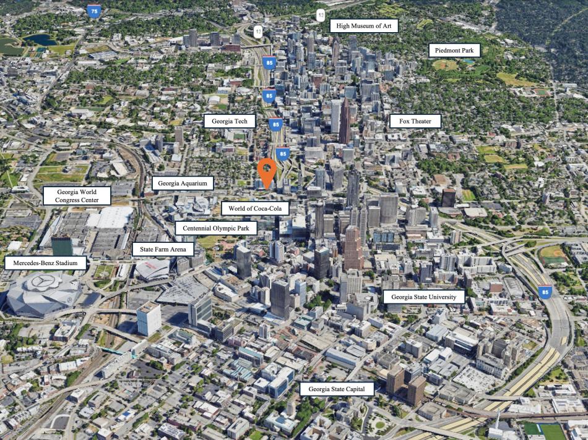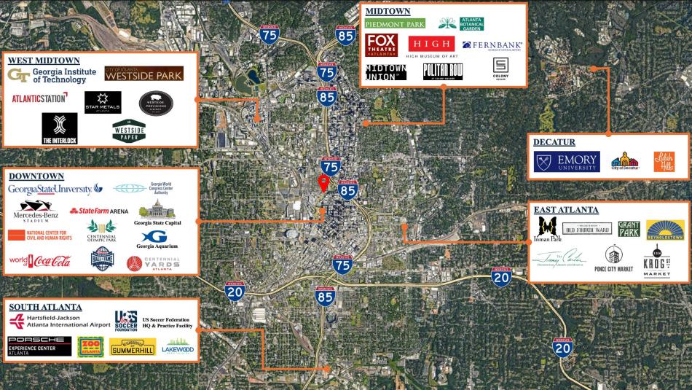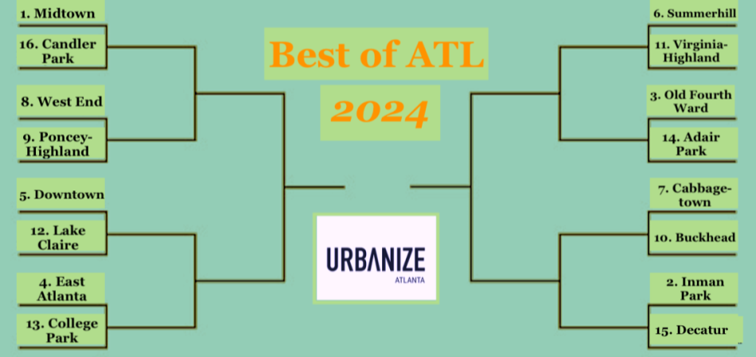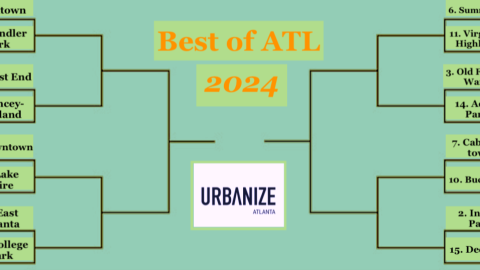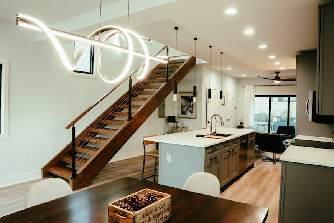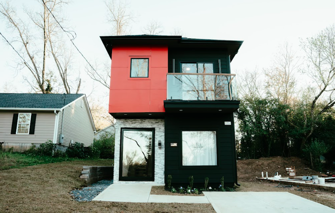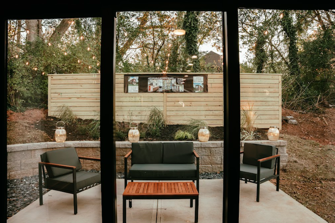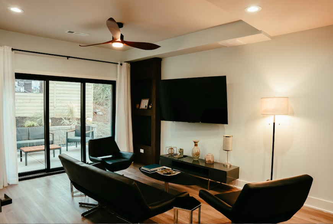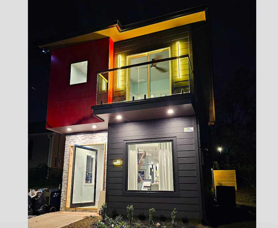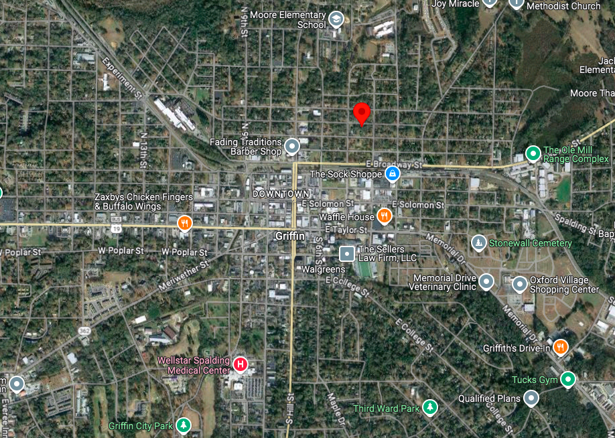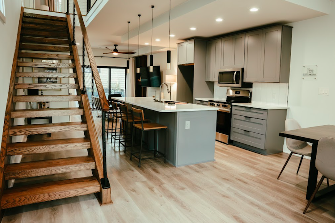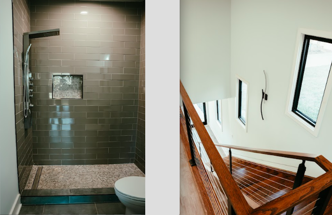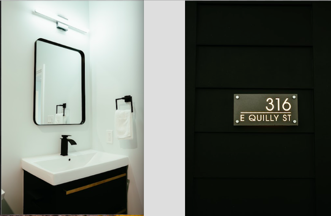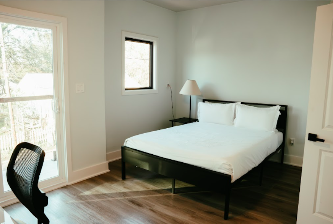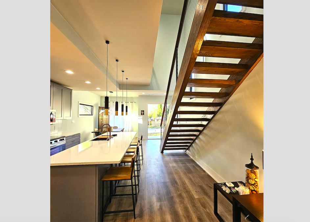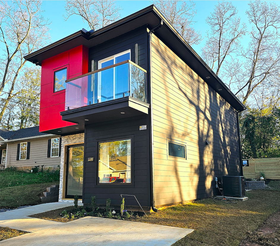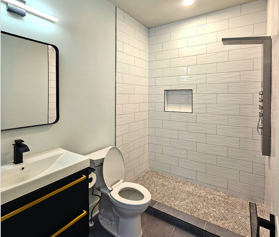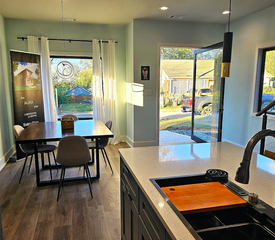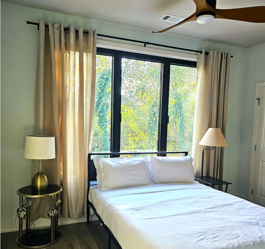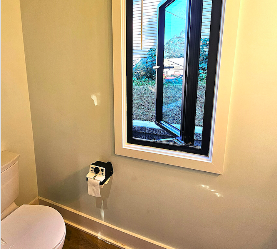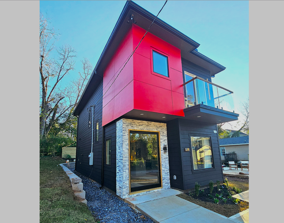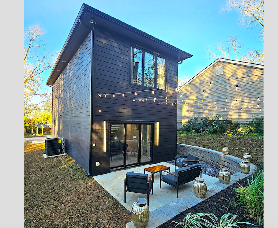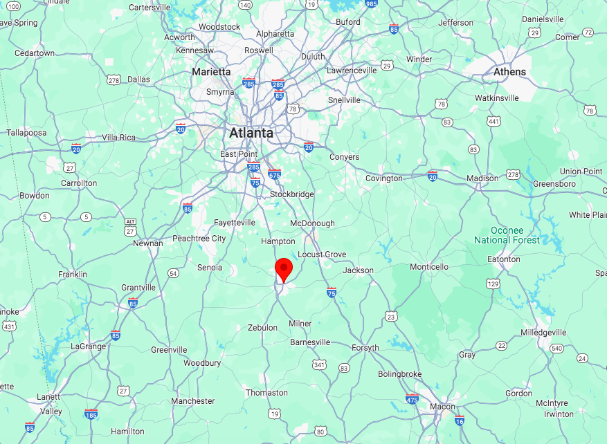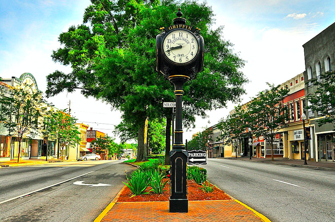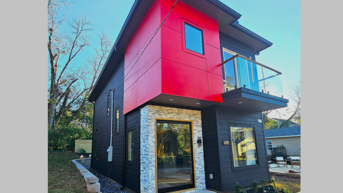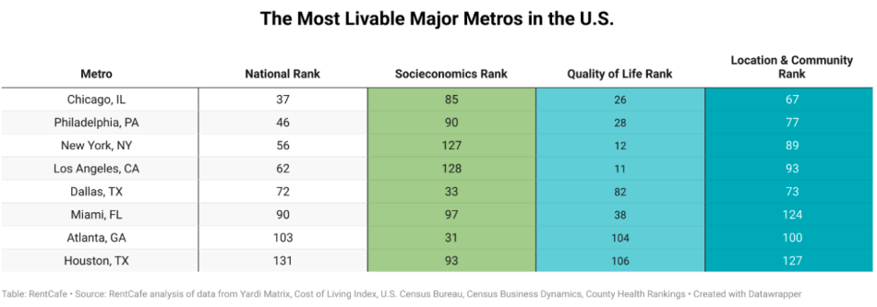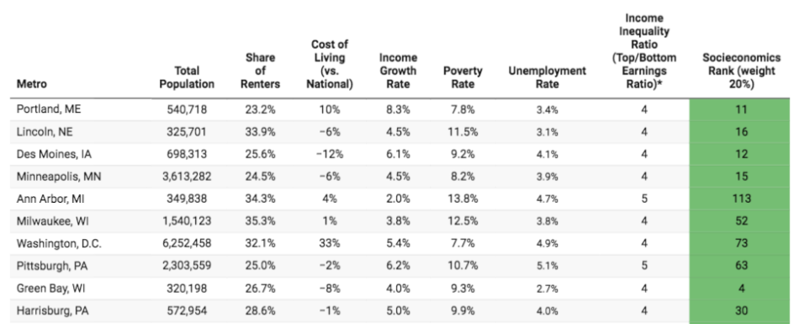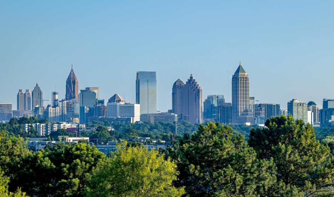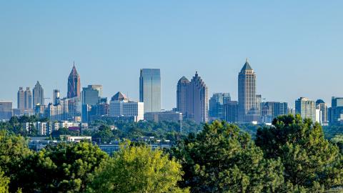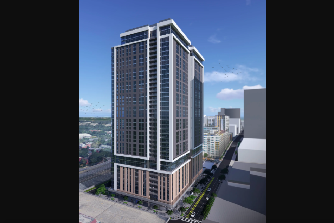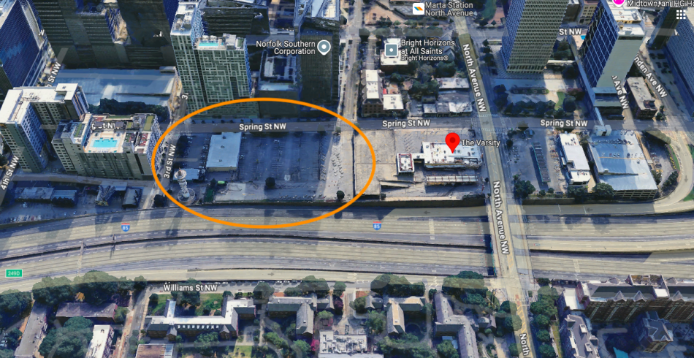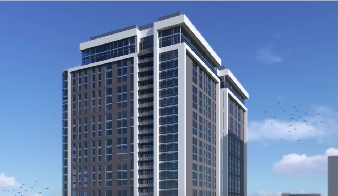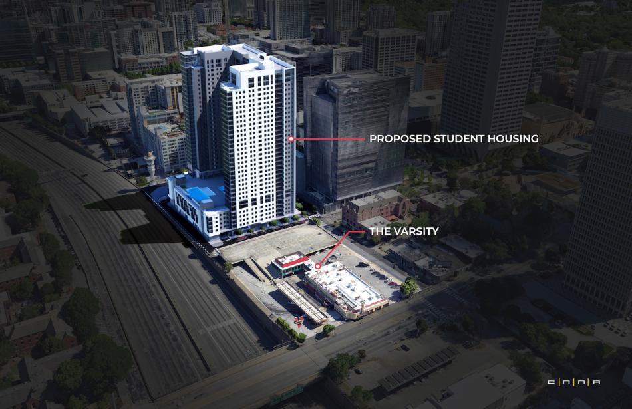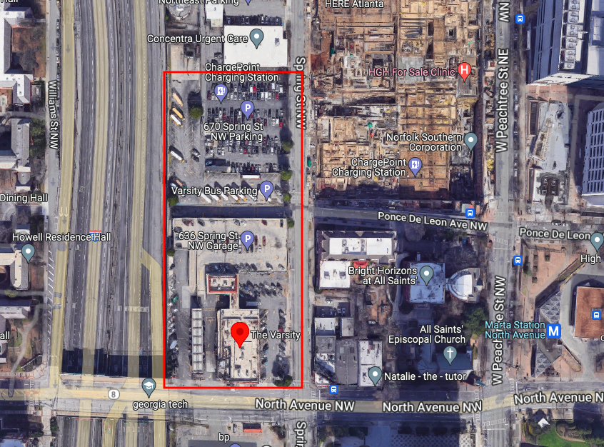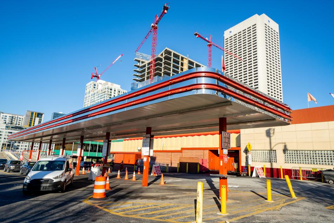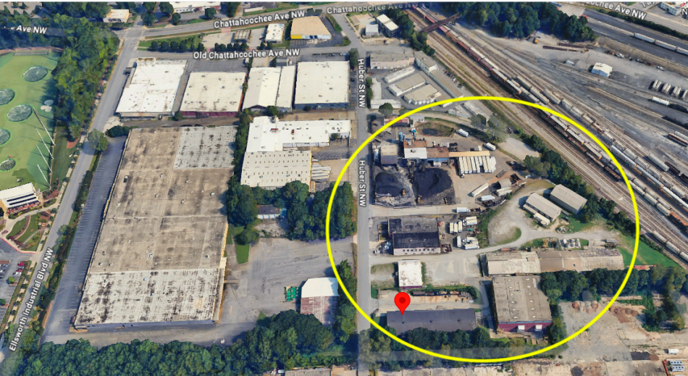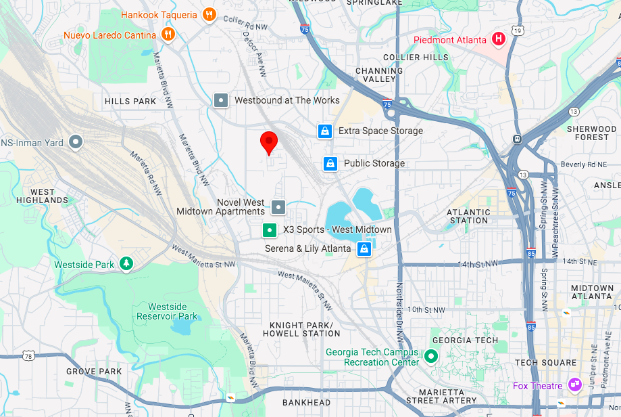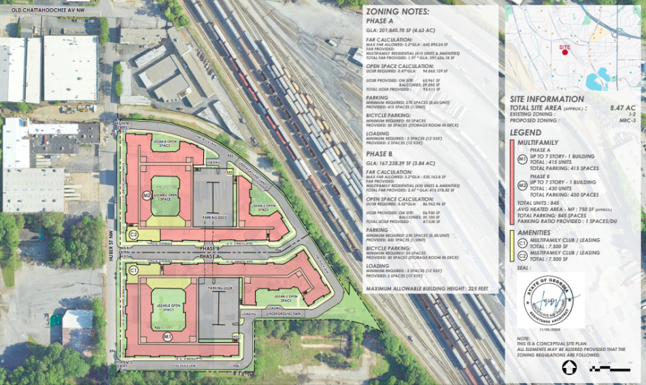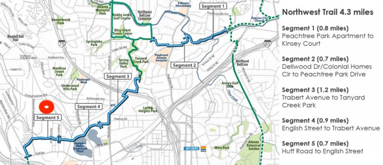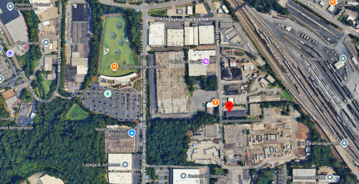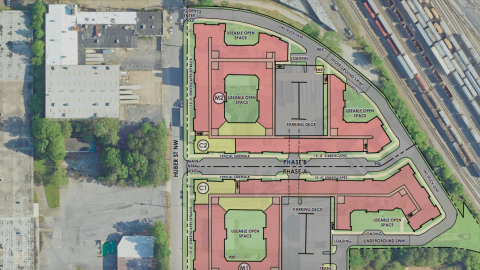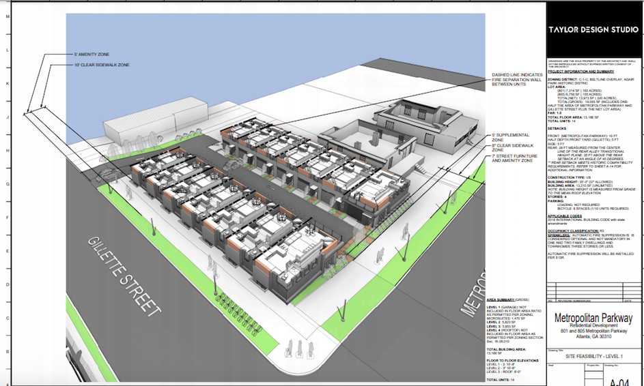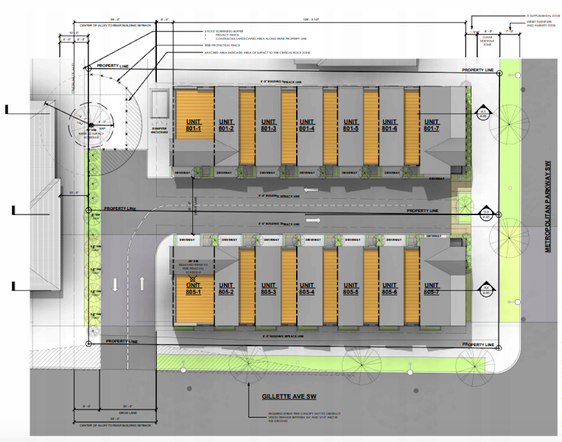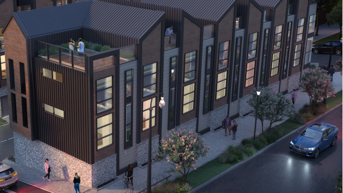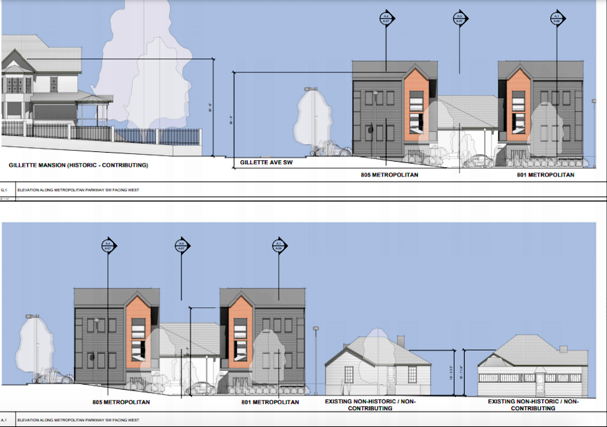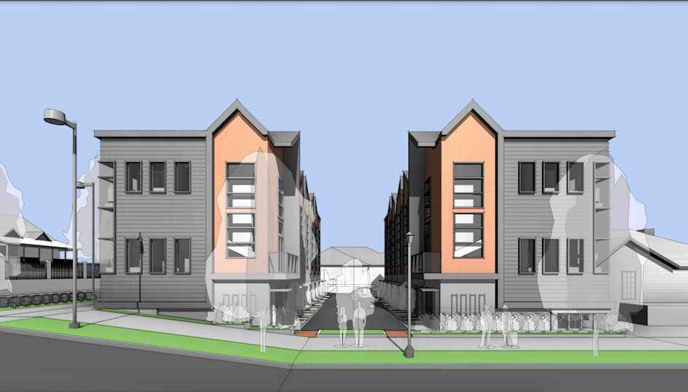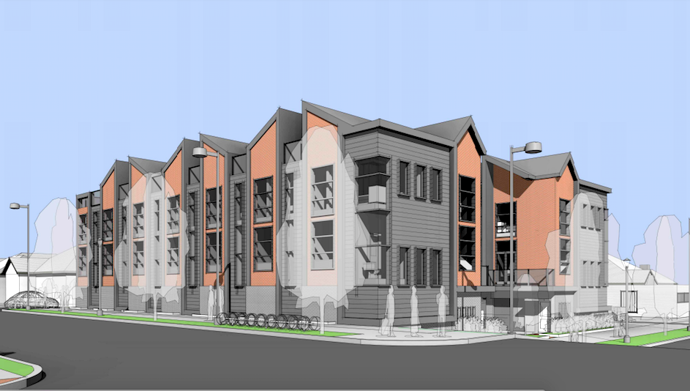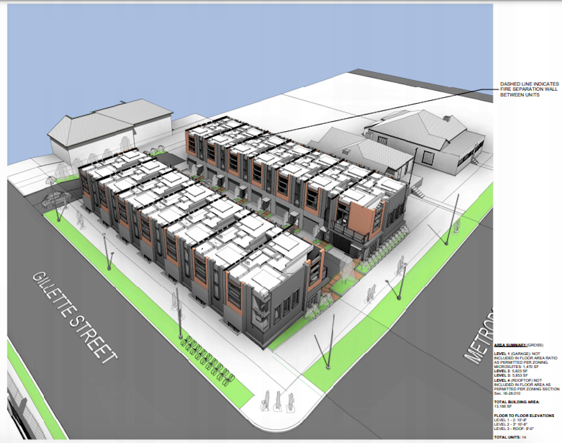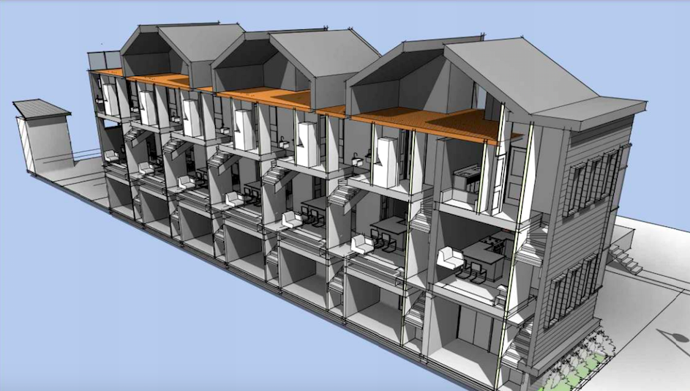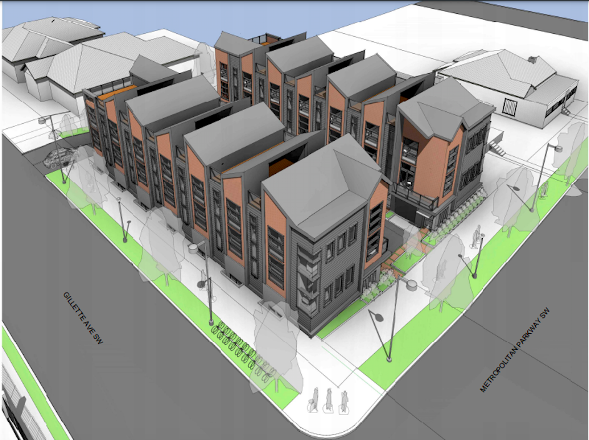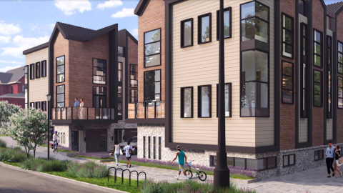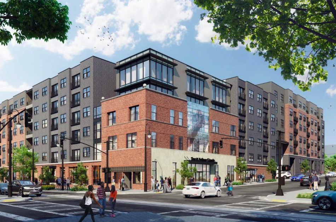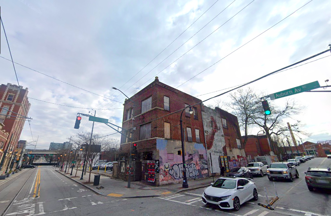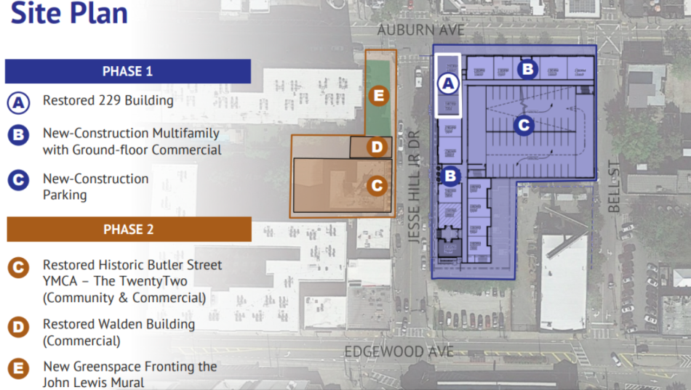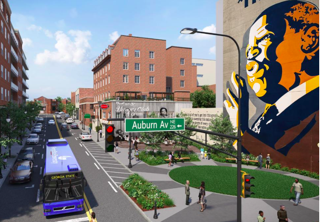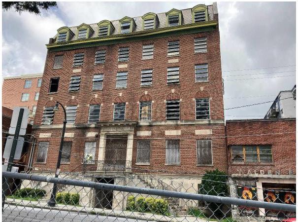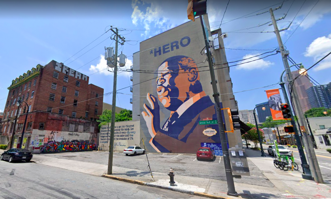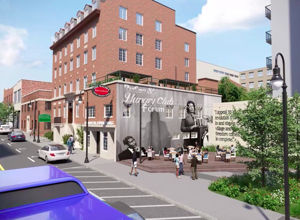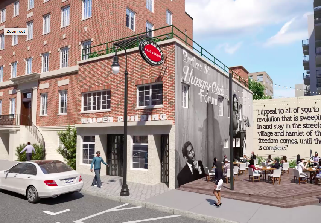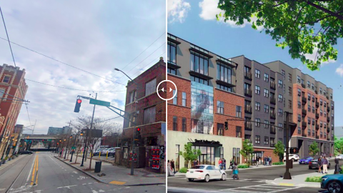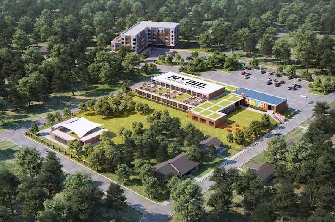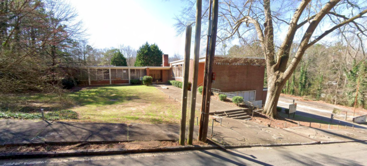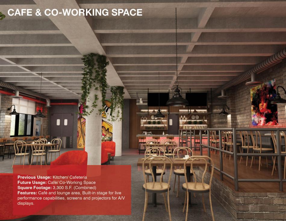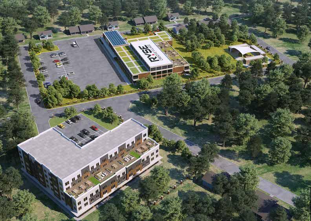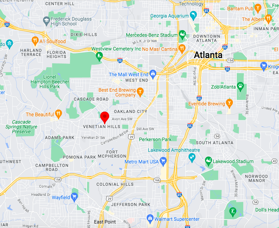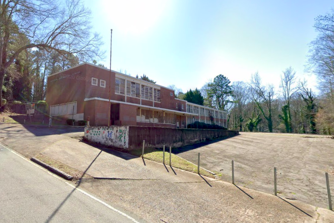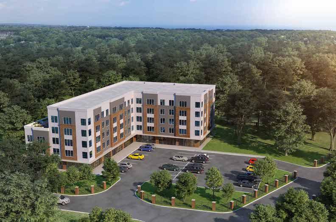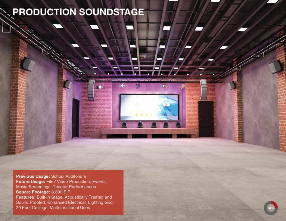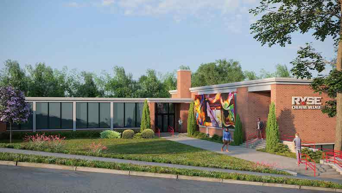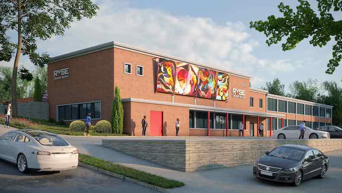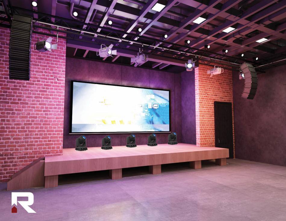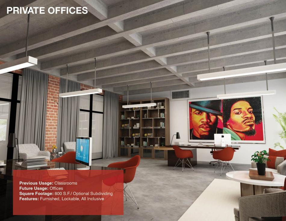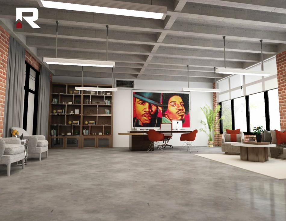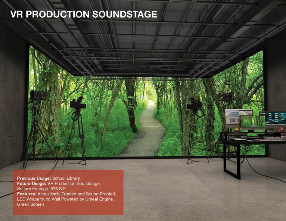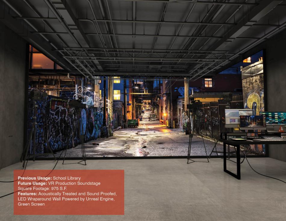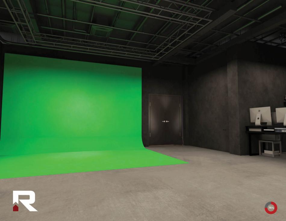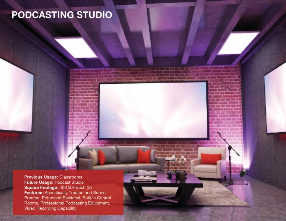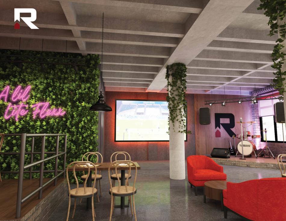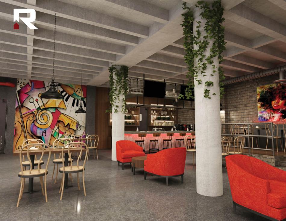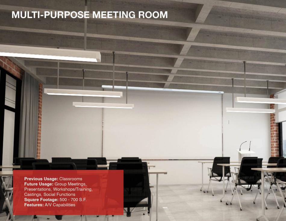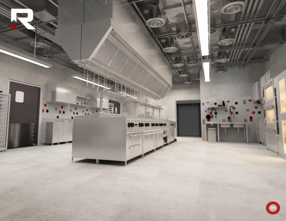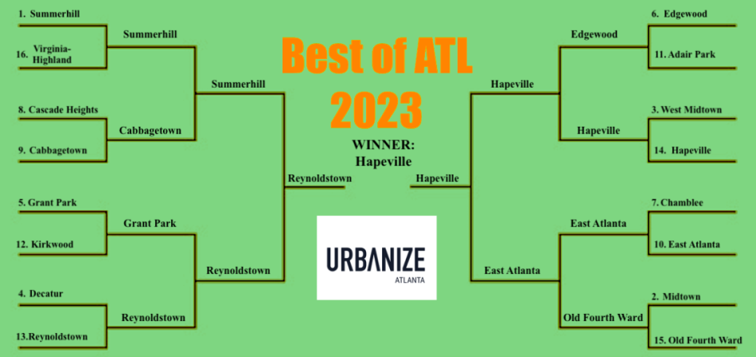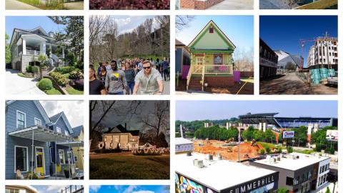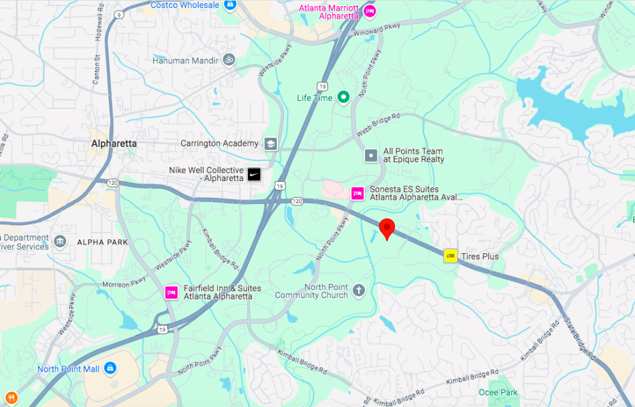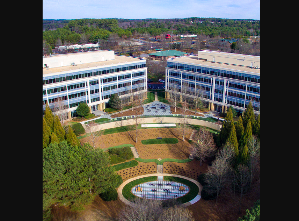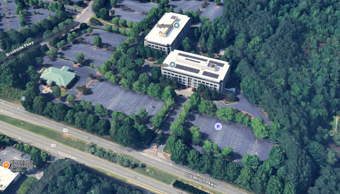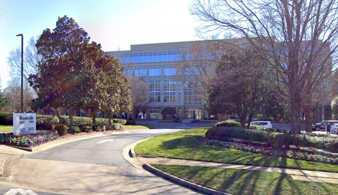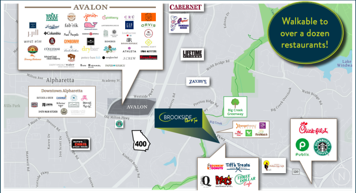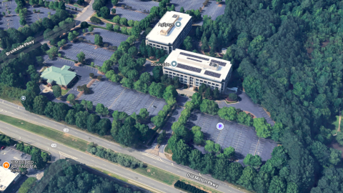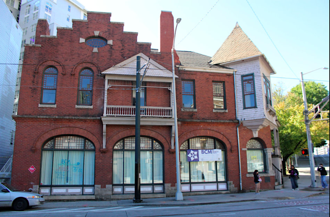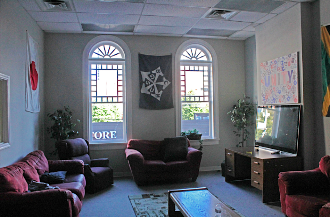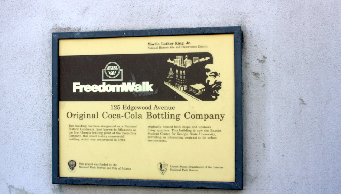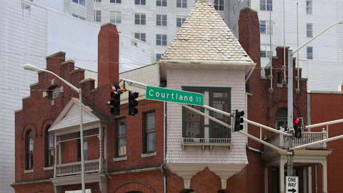As World Cup looms, another downtown hotel project moves forward Josh Green Fri, 12/13/2024 - 16:35 Downtown Atlanta’s flurry of high-rise hotel construction in advance of the 2026 FIFA World Cup shows few signs of slowing down.
Developers filed for permits this week to start building a Residence Inn By Marriott on a vacant downtown corner near several marquee attractions where a hotel has been envisioned for more than five years.
Filings with the City of Atlanta’s Department of City Planning mark the first permitting activity for the 355 Centennial Olympic Park Drive site since early 2023.
The project, which would overlook Centennial Olympic Park, came to market in August as a package deal for the land and permitted hotel plans, asking $14.5 million. The current project owner is listed in city records as Soneri Investment Group, a boutique, private real estate investment firm based in Texas.
Located diagonal from downtown’s signature park, the .8-acre site is a former gravel parking lot that’s been fenced-off and used sparingly for several years. Plans approved by the City of Atlanta call for the 14-story building to include 188 rooms, with guests housed on the top nine floors.
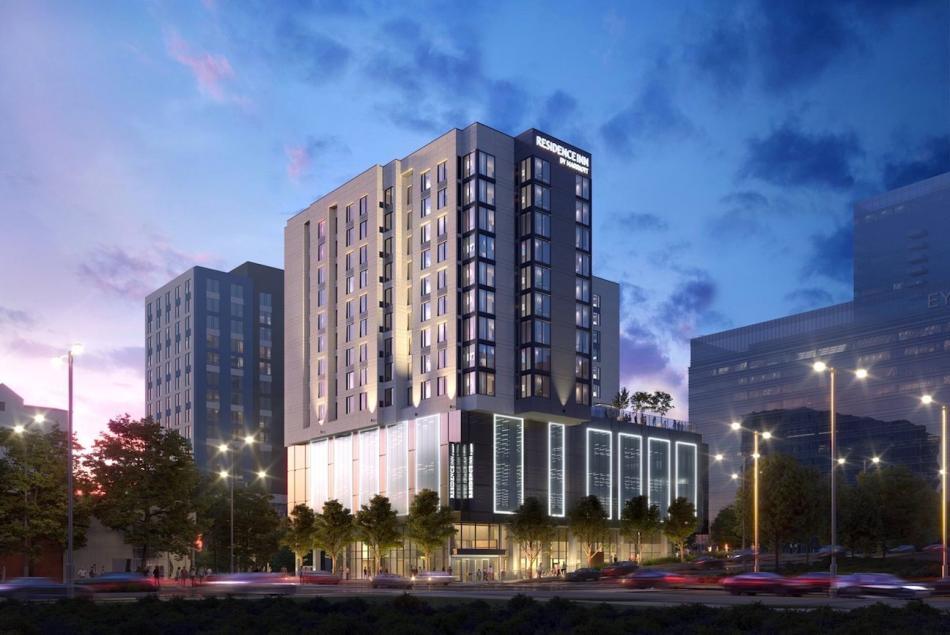 Plans for the 14-story structure with a restaurant at its base where Centennial Olympic Park Drive meets Ivan Allen Jr. Boulevard. Niles Bolton Associates
Plans for the 14-story structure with a restaurant at its base where Centennial Olympic Park Drive meets Ivan Allen Jr. Boulevard. Niles Bolton Associates
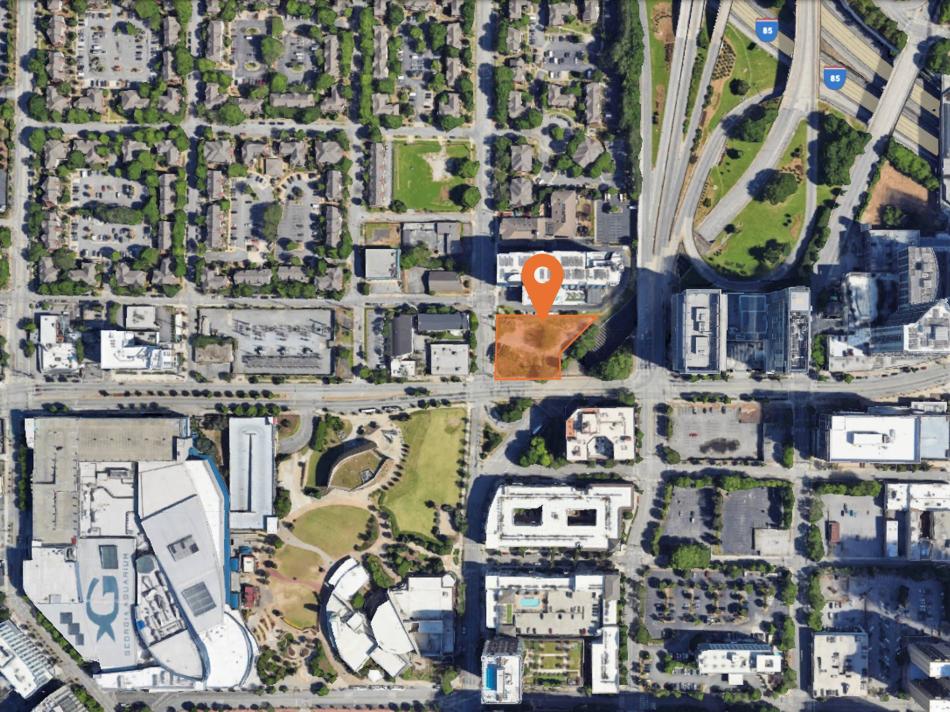 The .8-acre Centennial Olympic Park Boulevard site in relation to the Georgia Aquarium and National Center for Civil and Human Rights, at bottom left. Marcus & Millichap
The .8-acre Centennial Olympic Park Boulevard site in relation to the Georgia Aquarium and National Center for Civil and Human Rights, at bottom left. Marcus & Millichap
The location is a mile from Mercedes-Benz Stadium, where World Cup matches will be played, and many of its hotel rooms would overlook the Georgia Aquarium, National Center for Civil and Human Rights, World of Coca-Cola, and other downtown draws.
The Residence Inn’s bottom five stories would be used for 129 parking spaces and electric-vehicle charging stations, all wrapped in a perforated screen, according to Niles Bolton Associates, the Atlanta-based architecture firm behind interior, exterior, and landscape designs. Other aspects would include a third-party bar and restaurant space at street level, a pool deck over Ivan Allen Jr. Boulevard, and a terrace with views across Centennial Olympic Park.
High End Investments, a Houston-based developer, applied for building permits with the city in early 2023 for the Residence Inn but apparently backed away from developing it. It would have marked the company’s first project in Atlanta.
High End paid $3.8 million for the parcel, which had traded for $10.5 million in pre-recession 2008, according to Fulton County property records. A 10-story Candlewood Suites was once briefly floated for the same corner site, but the COVID-19 pandemic squashed those plans.
Located diagonal from the park’s north end, near Georgia Aquarium, the hotel building would stand three stories shorter than the 17-story, 336-unit Generation Atlanta apartments next door, which finished construction in summer 2020.
According to Niles Bolton’s project description, designs for the Residence Inn are meant to strike “a balance between playfulness and sophistication,” with “décor [that] is crisp and modern, emphasizing earth tones and natural textures and materials like stone, concrete, and hardwood.”
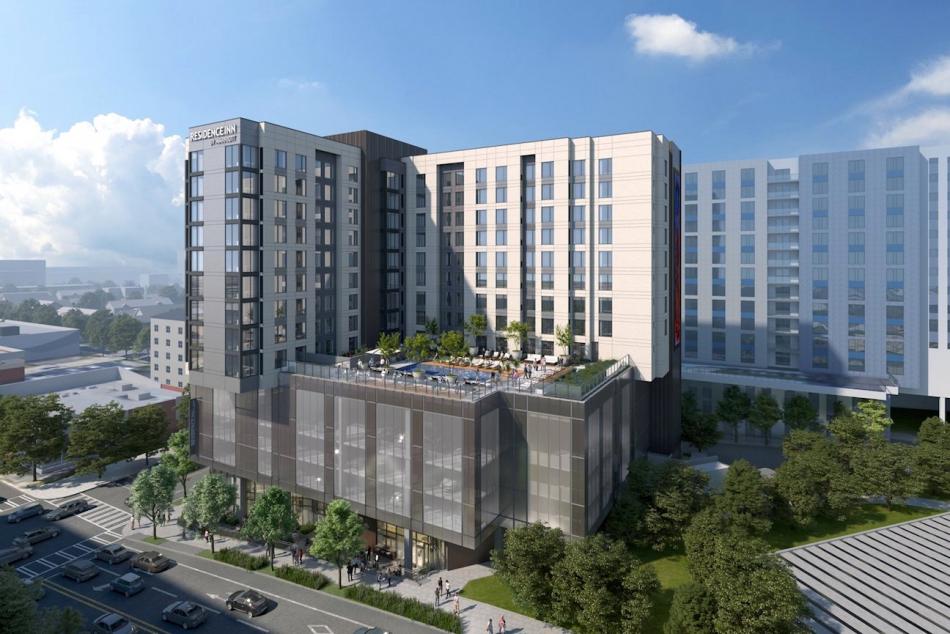 Where the 188-key hotel's pool amenities would be placed over Ivan Allen Jr. Boulevard. Niles Bolton Associates
Where the 188-key hotel's pool amenities would be placed over Ivan Allen Jr. Boulevard. Niles Bolton Associates
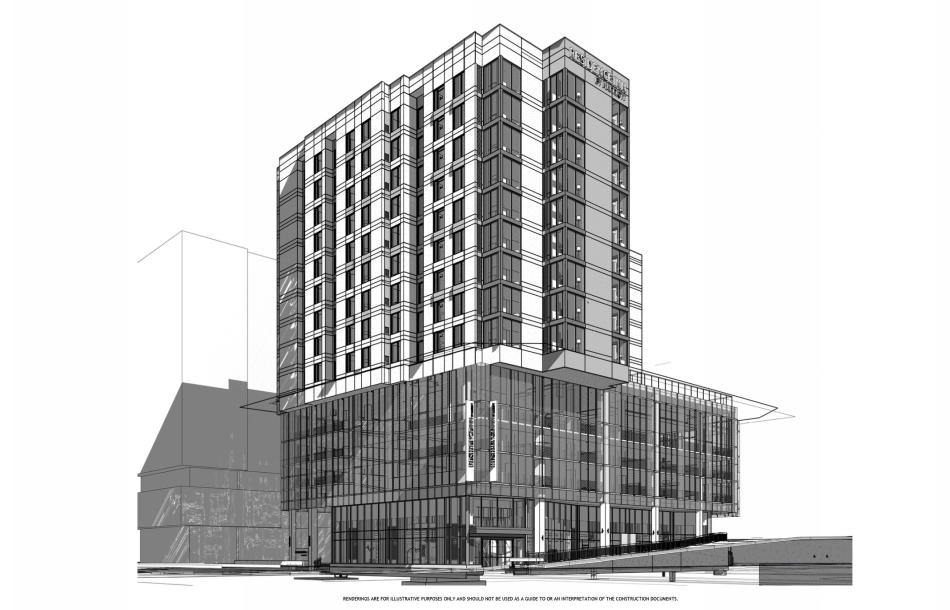 Proposed stance at the corner of Centennial Olympic Park Drive and Ivan Allen Jr. Boulevard, per the latest drawings. Niles Bolton Associates; via Marcus & Millichap
Proposed stance at the corner of Centennial Olympic Park Drive and Ivan Allen Jr. Boulevard, per the latest drawings. Niles Bolton Associates; via Marcus & Millichap
The Residence Inn, should it move forward as planned, would join several hospitality ventures recently delivered or in the works near downtown’s signature park.
The 22-story Margaritaville resort condo building by Wyndham Destinations, also fronting Centennial Olympic Park Drive, opened in 2022 with 200 suites and two floors of retail near SkyView Atlanta. The Signia by Hilton project delivered almost 1,000 hotel rooms earlier this year, and Centennial Yards expects to finish its 229-room Anthem hotel sometime in 2025. Also near the Georgia Aquarium, the Moxy Centennial Olympic Park project—a 10-story, 183-room property—is scheduled open in the second quarter of 2026. It’s fully under construction now along Marietta Street.
Find more Residence Inn site context and the latest available images in the gallery above.
...
Follow us on social media:
Twitter / Facebook/and now: Instagram
• Downtown news, discussion (Urbanize Atlanta)
Tags
355 Centennial Olympic Park Drive NW Residence Inn by Marriott Niles Bolton Associates Generation Atlanta Kaplan Residential Hardam Hotels Teachers Village Atlanta Hotels Centennial Olympic Park Georgia Aquarium Atlanta Development Downtown Development High End Investment RIBM Marcus & Millichap
Images
 Plans for the 14-story structure with a restaurant at its base where Centennial Olympic Park Drive meets Ivan Allen Jr. Boulevard. Niles Bolton Associates
Plans for the 14-story structure with a restaurant at its base where Centennial Olympic Park Drive meets Ivan Allen Jr. Boulevard. Niles Bolton Associates
 Where the 188-key hotel's pool amenities would be placed over Ivan Allen Jr. Boulevard. Niles Bolton Associates
Where the 188-key hotel's pool amenities would be placed over Ivan Allen Jr. Boulevard. Niles Bolton Associates
 The .8-acre Centennial Olympic Park Boulevard site in relation to the Georgia Aquarium and National Center for Civil and Human Rights, at bottom left. Marcus & Millichap
The .8-acre Centennial Olympic Park Boulevard site in relation to the Georgia Aquarium and National Center for Civil and Human Rights, at bottom left. Marcus & Millichap
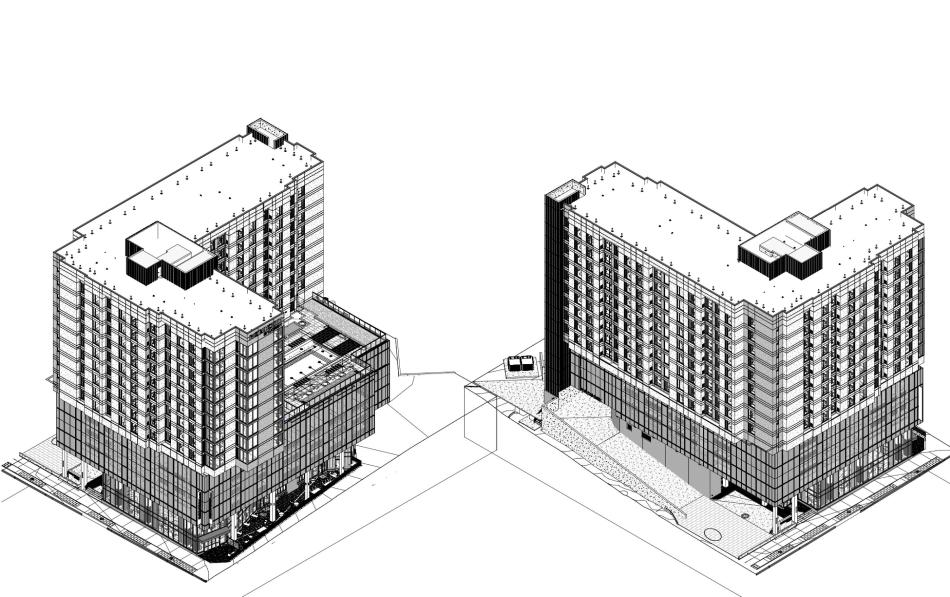 How the project would meet the corner of Centennial Olympic Park Drive and Ivan Allen Jr. Boulevard.Niles Bolton Associates; via Marcus & Millichap
How the project would meet the corner of Centennial Olympic Park Drive and Ivan Allen Jr. Boulevard.Niles Bolton Associates; via Marcus & Millichap
 Proposed stance at the corner of Centennial Olympic Park Drive and Ivan Allen Jr. Boulevard, per the latest drawings. Niles Bolton Associates; via Marcus & Millichap
Proposed stance at the corner of Centennial Olympic Park Drive and Ivan Allen Jr. Boulevard, per the latest drawings. Niles Bolton Associates; via Marcus & Millichap
Subtitle Residence Inn by Marriott files construction plans for vacant corner near Centennial Olympic Park
Neighborhood Downtown
Background Image
Image
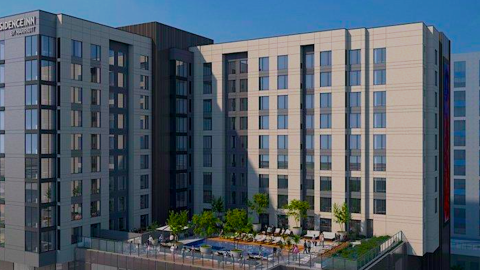
Associated Project
Residence Inn by Marriott - Centennial Park
Before/After Images
Sponsored Post Off
