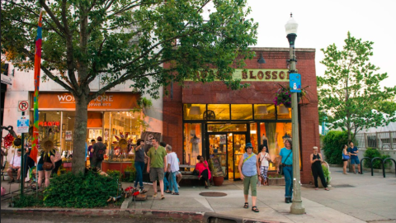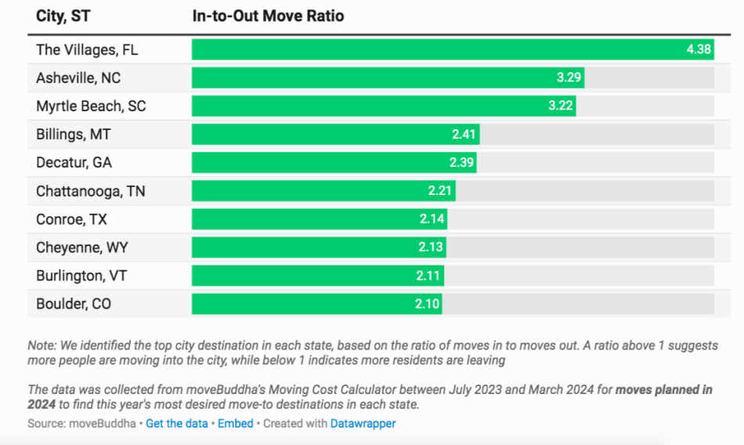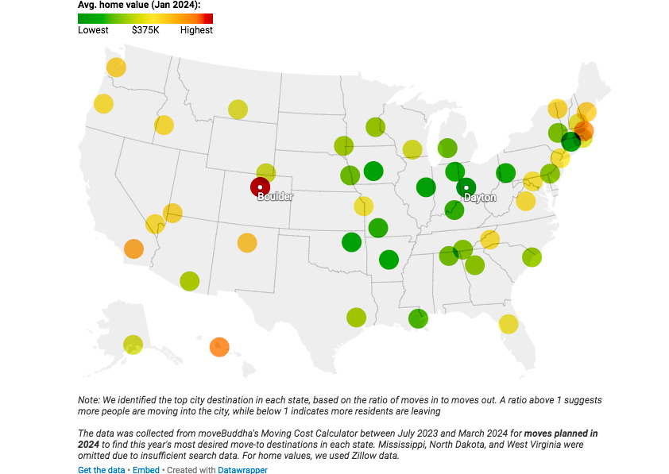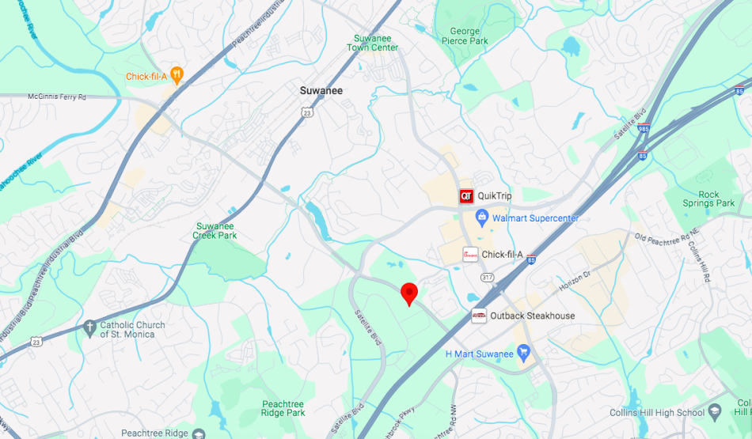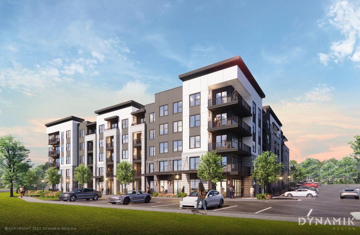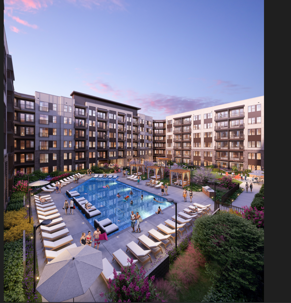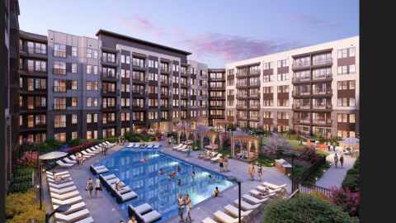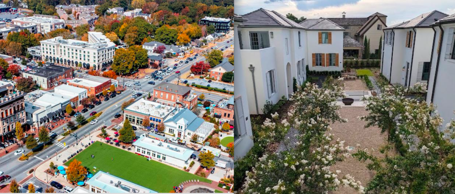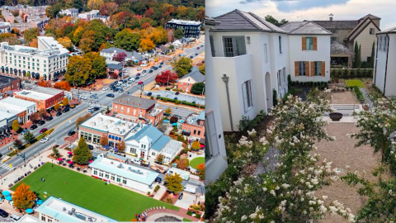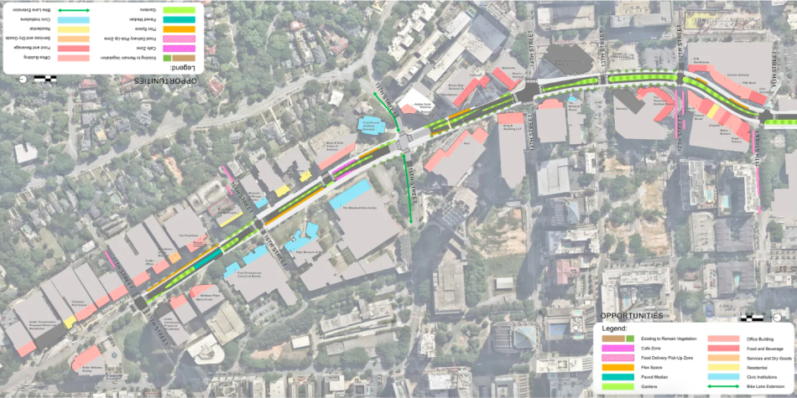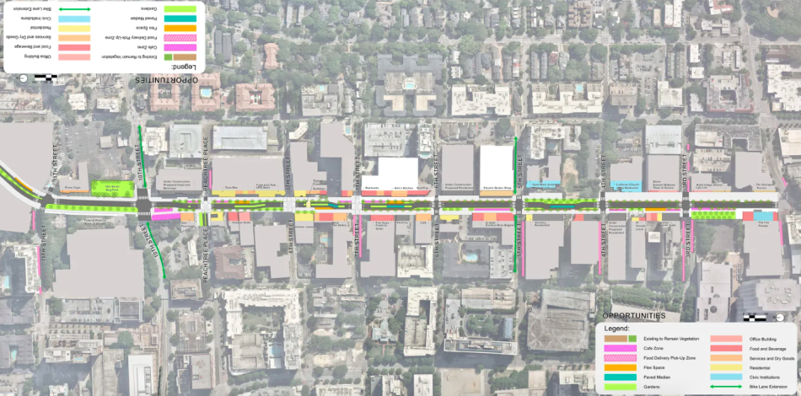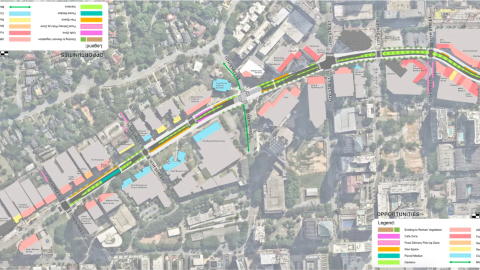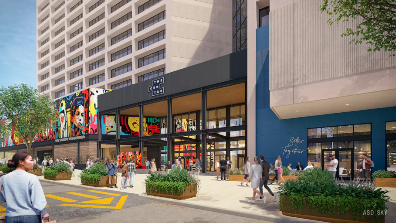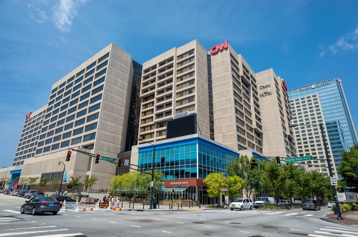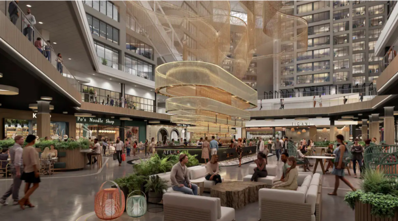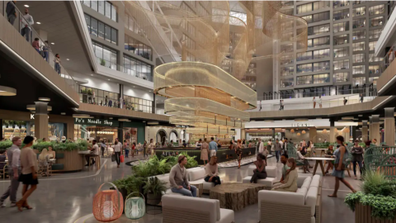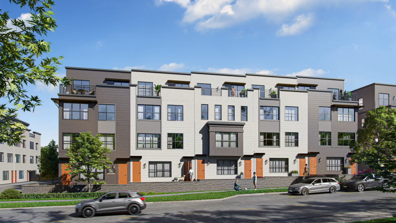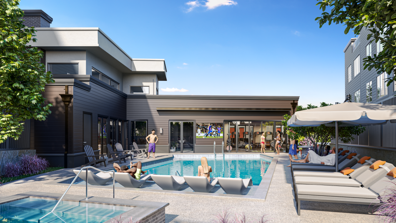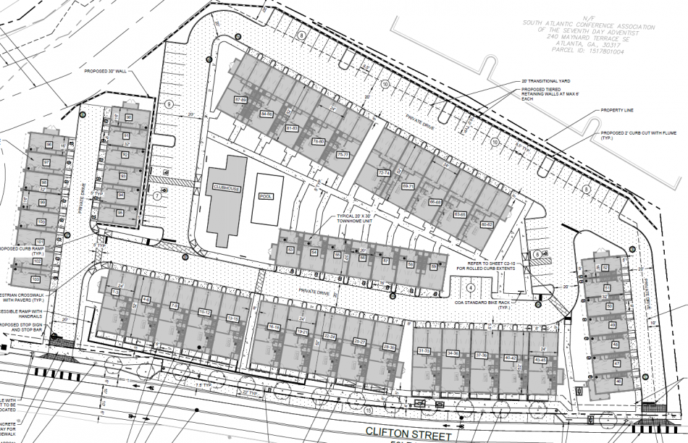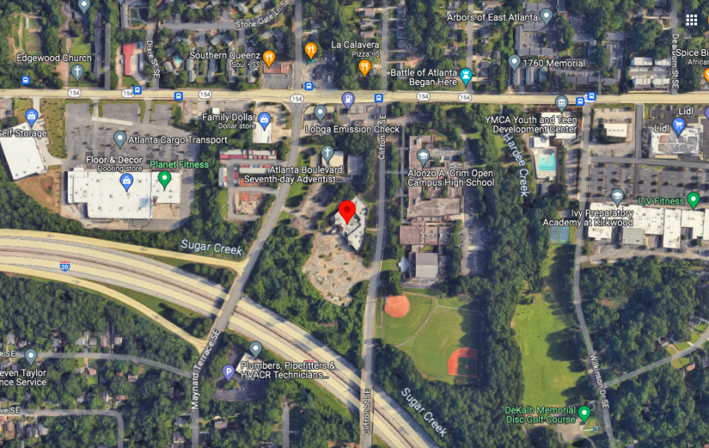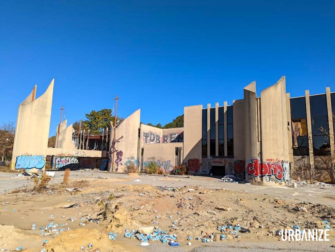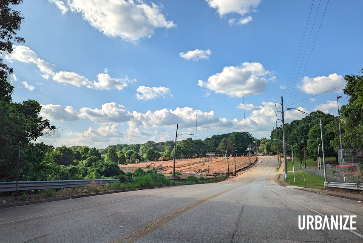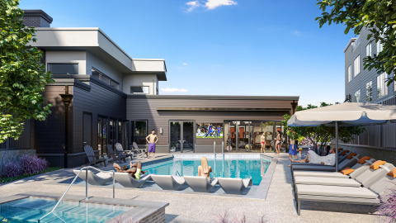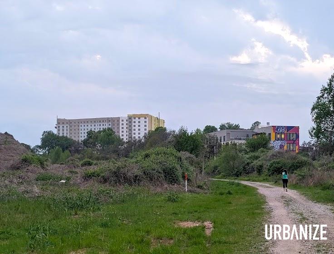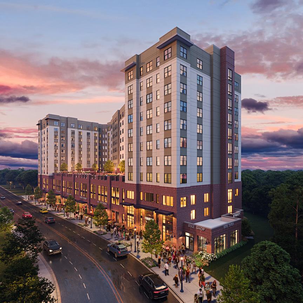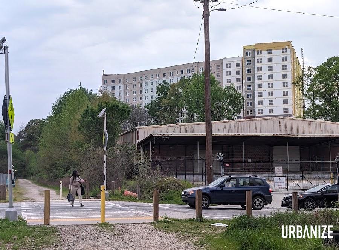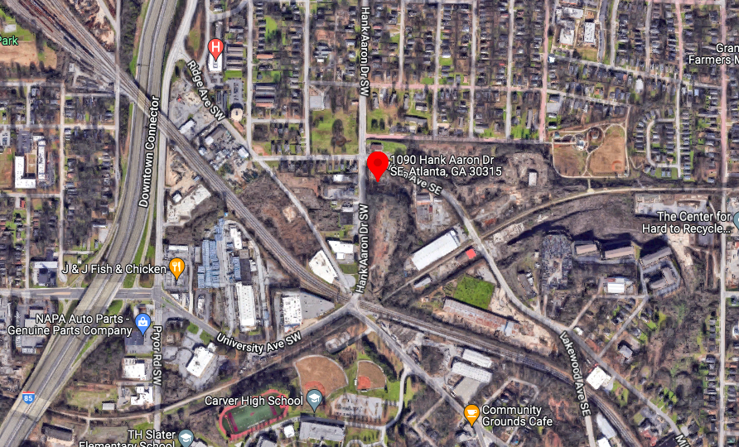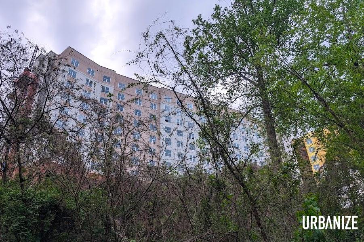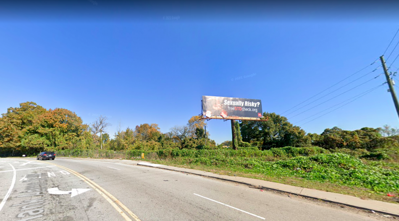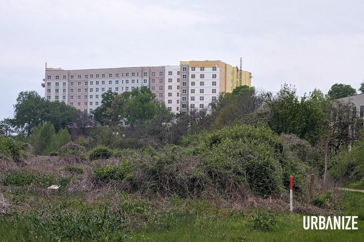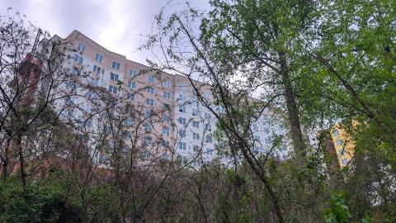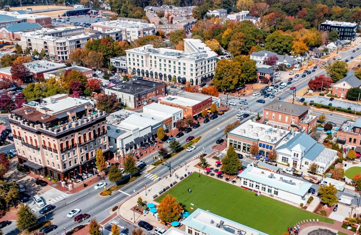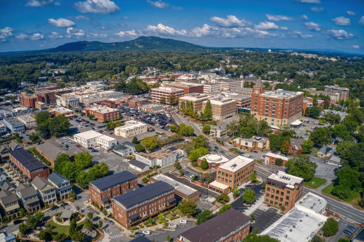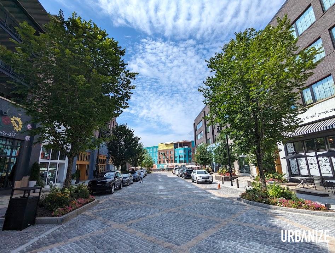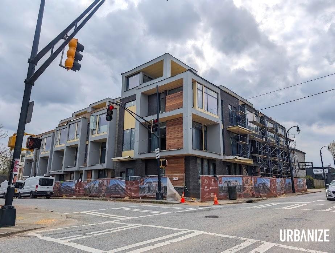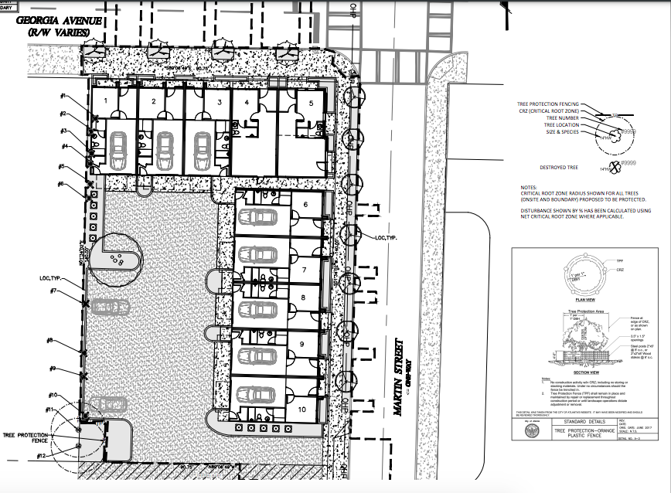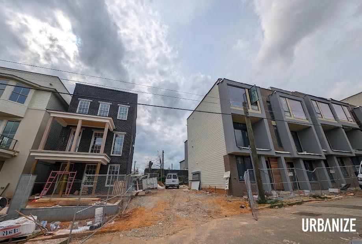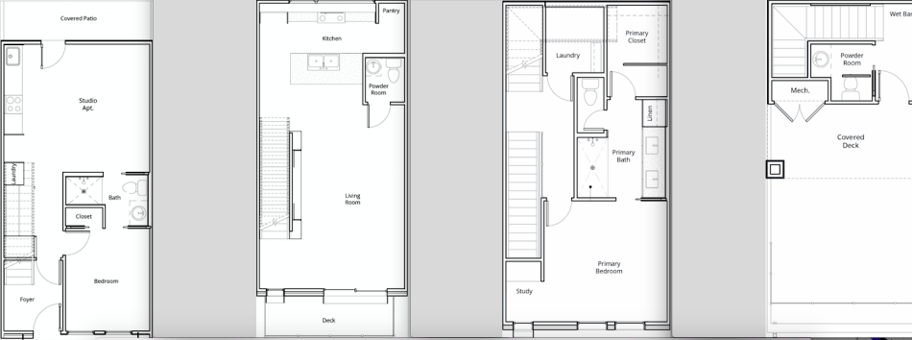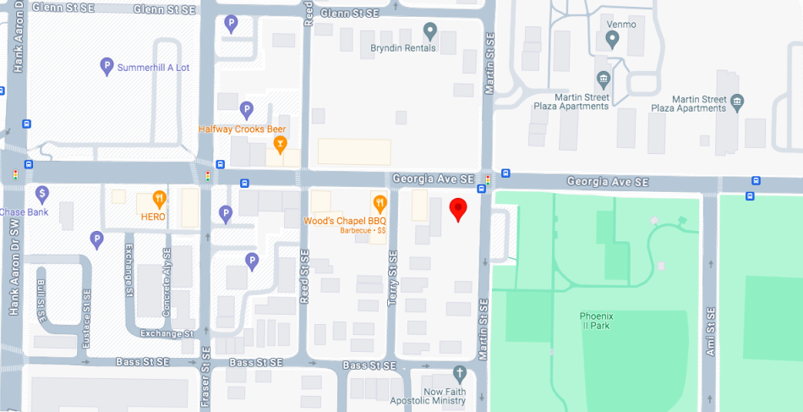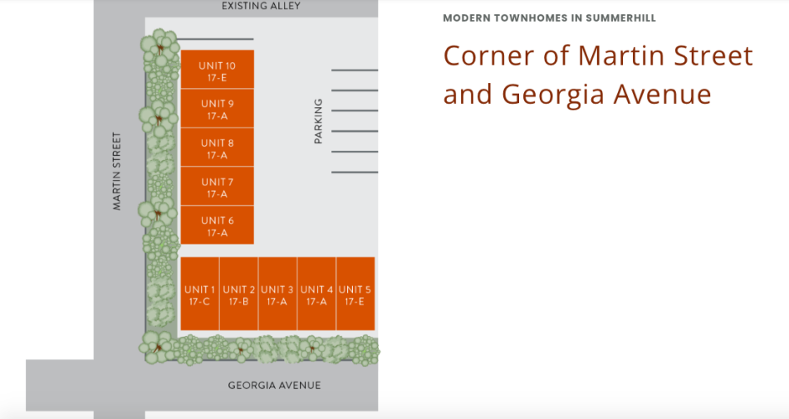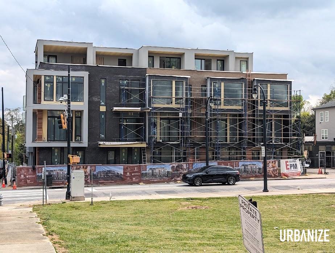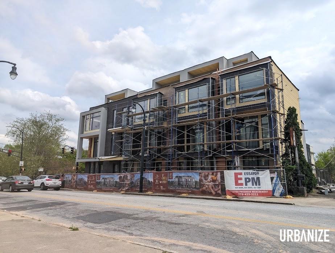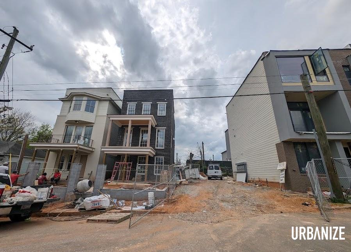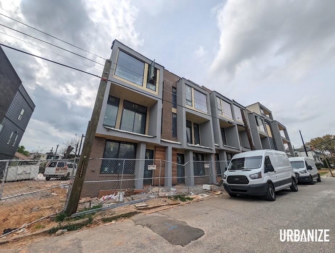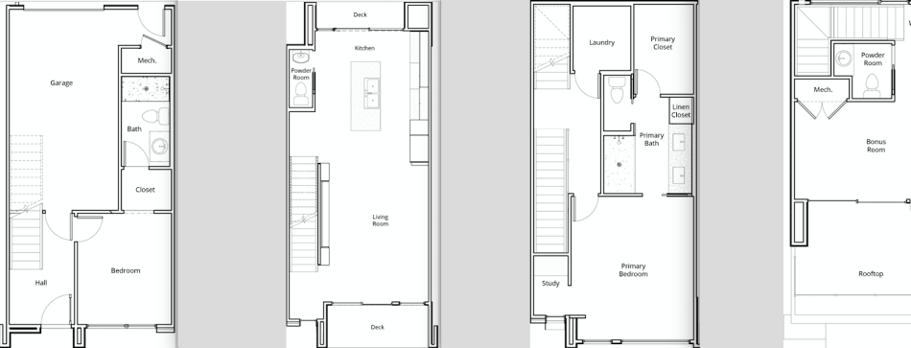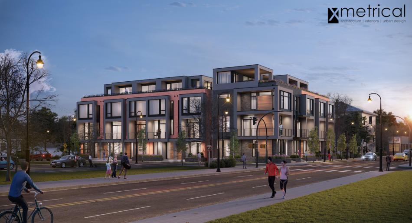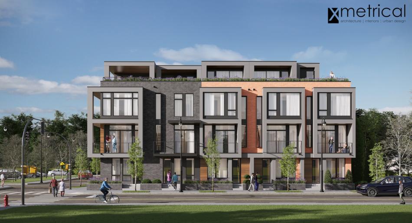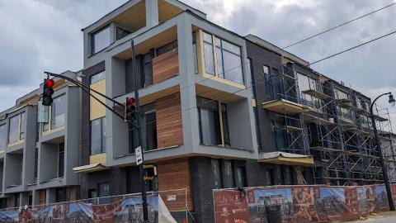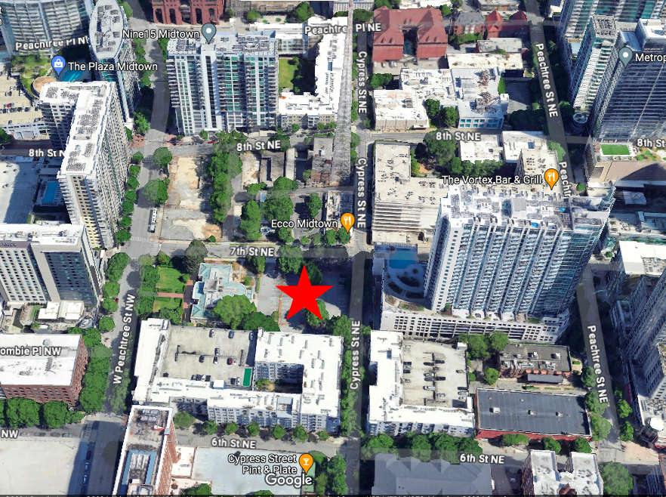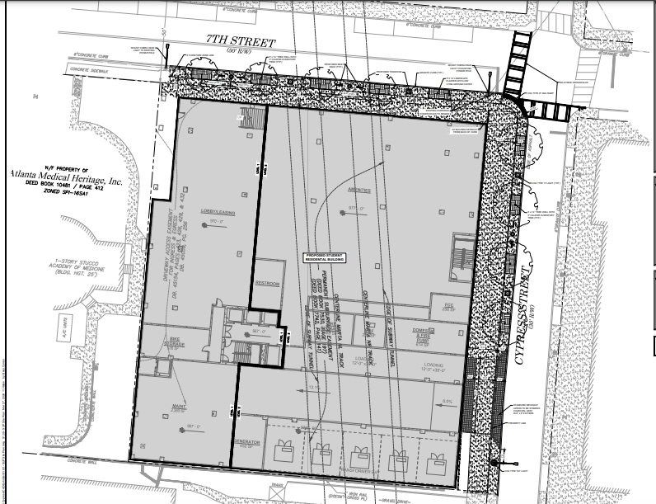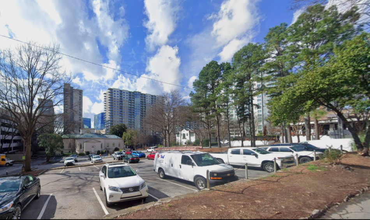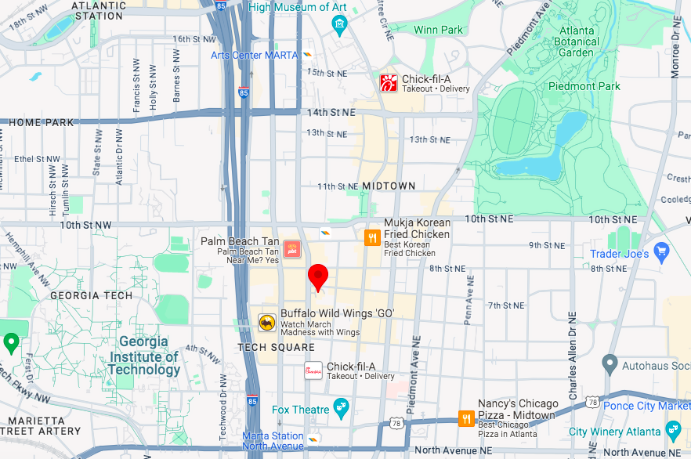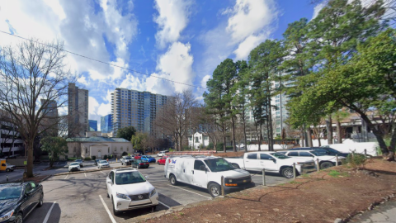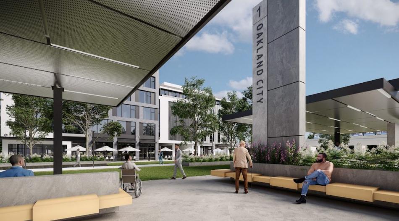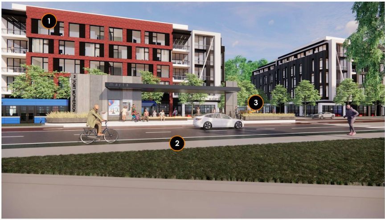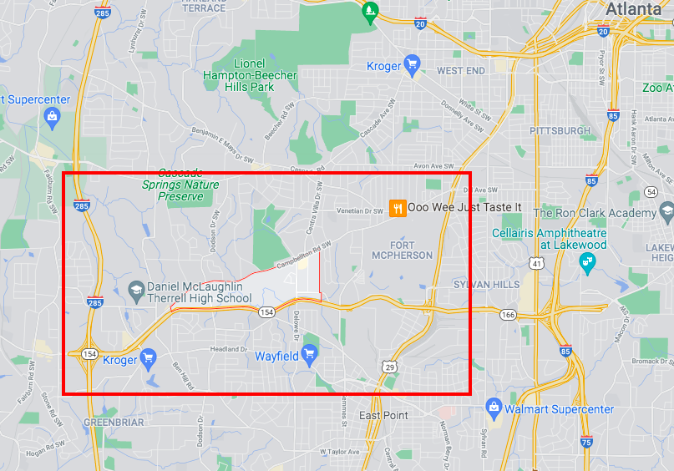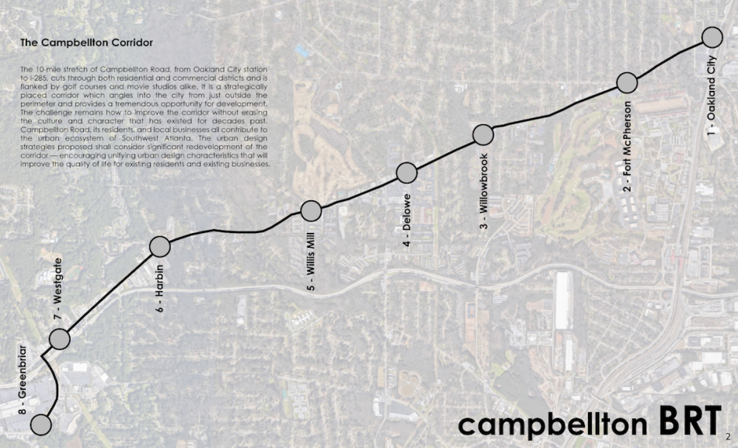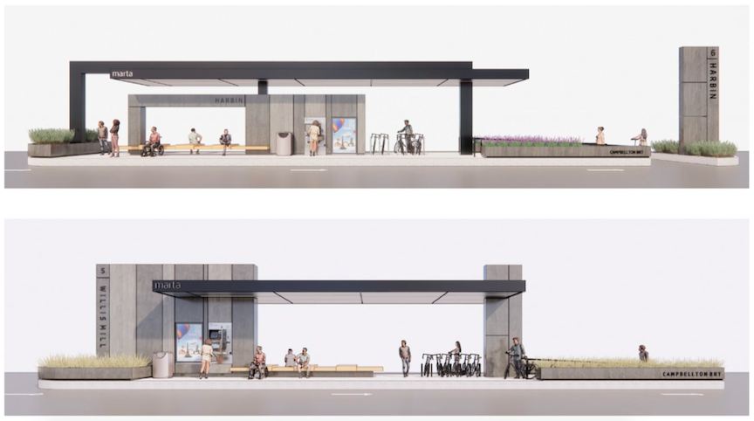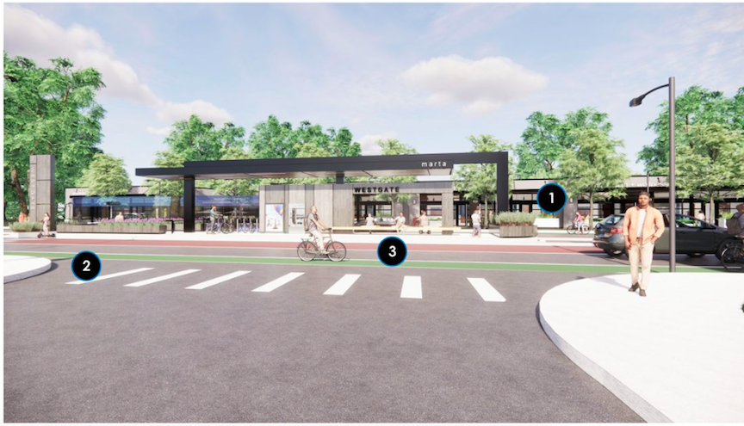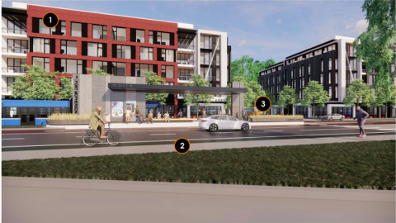Renderings: MARTA station's sweeping development vision unveiled
Josh Green
Thu, 04/04/2024 - 14:35
MARTA officials have uncloaked the vision for a transit-oriented development that would dwarf all others that have risen across metro Atlanta in recent years.
Dubbed “Indian Creek Village,” the nearly 1.7-million-square-foot TOD calls for swapping parking lots just south of MARTA’s easternmost station, Indian Creek, with a dense collection of buildings, greenspaces, plazas, and parking structures. Should it come to fruition as shown in masterplanning documents, the project could function as a self-sustaining mini city with rail and park access, located just outside the Interstate 285 loop in Stone Mountain.
Today the site in question is home to a vast parking lot, Indian Creek Park and Ride, and a MARTA police precinct.
After assessing conditions near the station for a year, MARTA held a project kickoff in May to begin community planning and design events. A broad concept called “Village Green” that incorporates a larger greenspace was selected from three general plans.
More than 200 people attended MARTA’s open house for the TOD project’s masterplan unveiling Saturday, according to the transit agency.
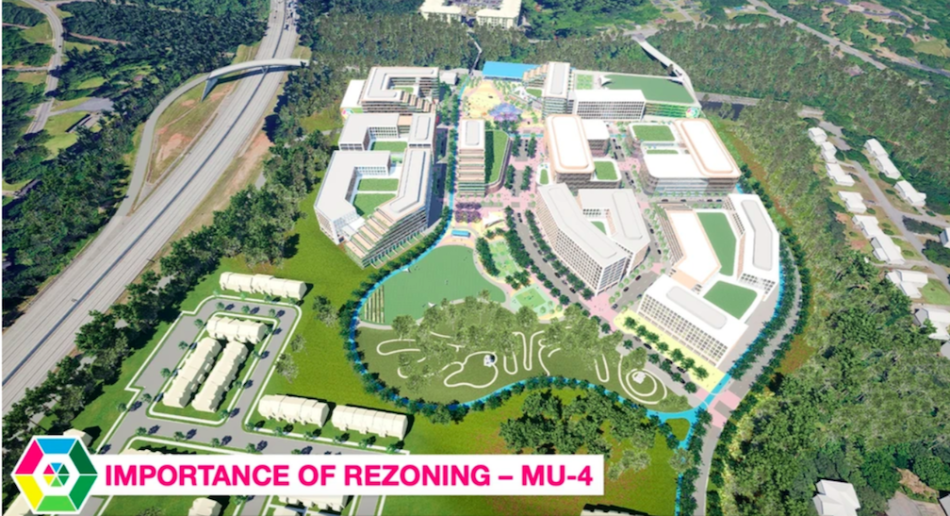 The full scope of the Indian Creek Village vision, with the unrelated Avondale East residential project shown at bottom left. Courtesy of MARTA; designs, Perez Planning + Design, Hummingbird, Bae Urban Economics
The full scope of the Indian Creek Village vision, with the unrelated Avondale East residential project shown at bottom left. Courtesy of MARTA; designs, Perez Planning + Design, Hummingbird, Bae Urban Economics
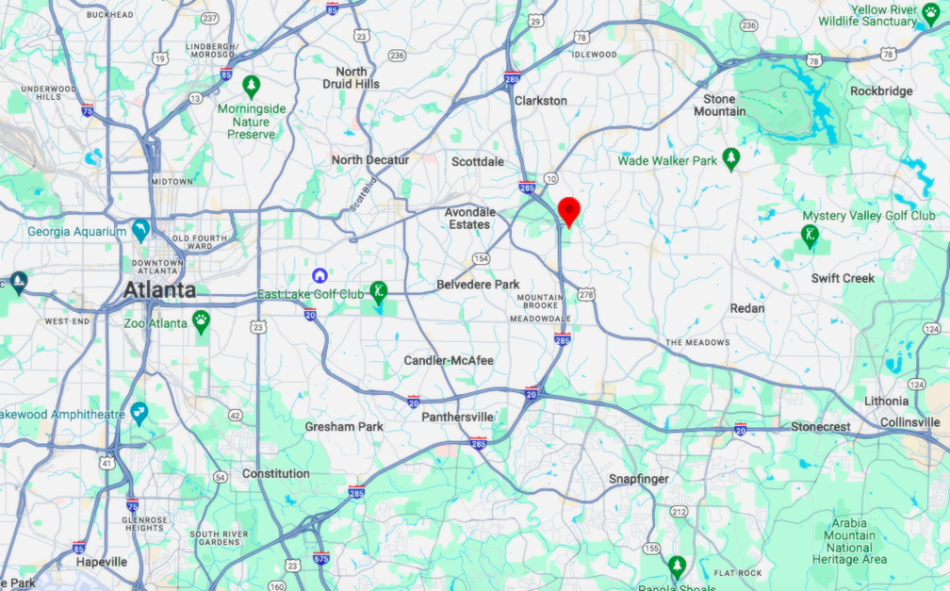 The Indian Creek station's location near Interstate 285 in Stone Mountain, just east of Avondale Estates. Google Maps
The Indian Creek station's location near Interstate 285 in Stone Mountain, just east of Avondale Estates. Google Maps
Totaling 1.68 million square feet, the full project calls for 1,600 residential units consuming the vast majority of new development, set among 4 acres of parks and recreation space with a multi-use trail.
Other components: food and beverage (25,000 square feet); retail/grocery and a community center (20,000 square feet each); and office/institutional space (300,000 square feet).
A bus transfer facility spanning 45,000 square feet would also be in the mix—along with 3,800 parking spaces in eight different garages, according to MARTA’s presentation.
An artful plaza area with tree-like structures called “The Canopy” is another notable facet.
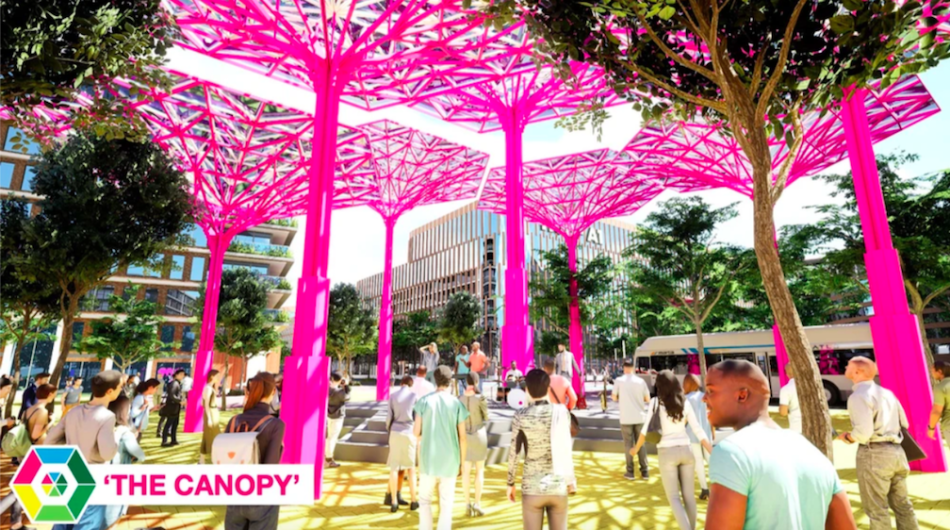 Courtesy of MARTA; designs, Perez Planning + Design, Hummingbird, Bae Urban Economics
Courtesy of MARTA; designs, Perez Planning + Design, Hummingbird, Bae Urban Economics
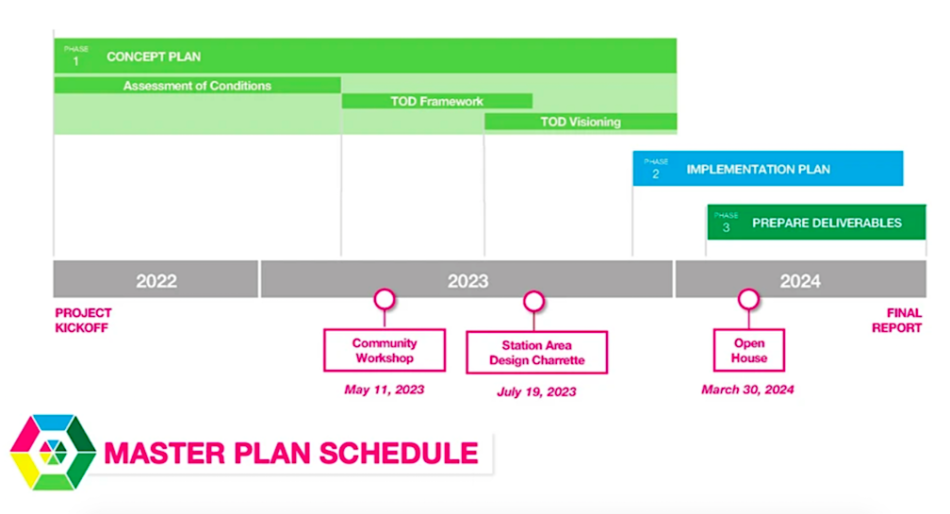 Indian Creek Village's established timeline to date. Courtesy of MARTA; designs, Perez Planning + Design, Hummingbird, Bae Urban Economics
Indian Creek Village's established timeline to date. Courtesy of MARTA; designs, Perez Planning + Design, Hummingbird, Bae Urban Economics
The phased building approach calls for a MARTA patron garage, the bus transfer component, and MARTA police facilities being built first, followed by the first residential piece and a grocery option.
MARTA’s next step is getting the property rezoned to allow for mixed-use redevelopment. It’s set to go before both the DeKalb County Planning Commission and Board of Commissioners in May.
Once rezoning is complete, MARTA’s team would finish due diligence for the project and begin the months-long process of soliciting developers, vetting proposals, and negotiating contracts.
MARTA officials tell Urbanize Atlanta no information on potential costs is available, as that will be determined by the developer, or developers, selected to build on MARTA’s property.
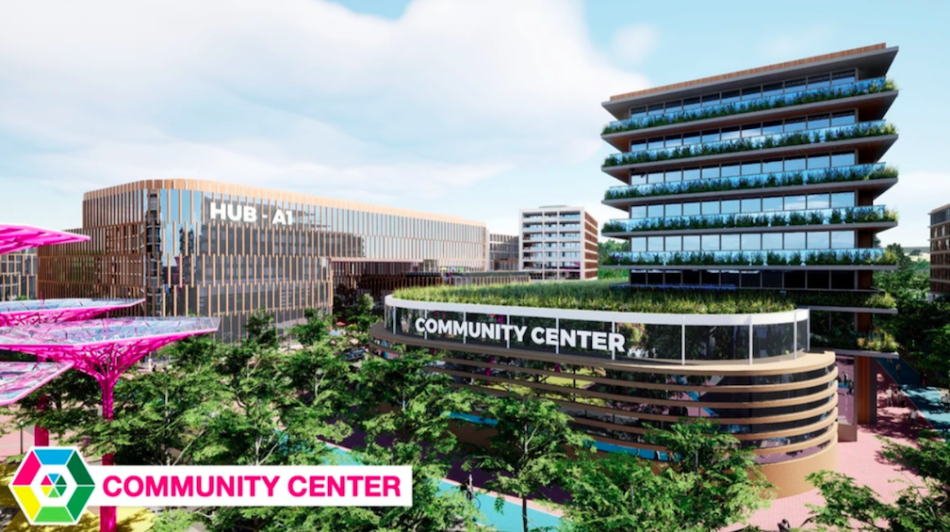 Courtesy of MARTA; designs, Perez Planning + Design, Hummingbird, Bae Urban Economics
Courtesy of MARTA; designs, Perez Planning + Design, Hummingbird, Bae Urban Economics
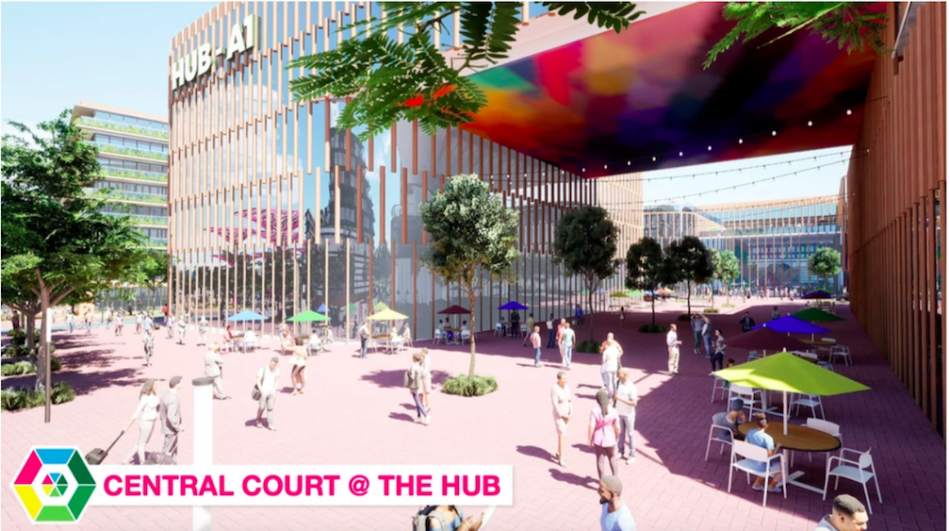 Courtesy of MARTA; designs, Perez Planning + Design, Hummingbird, Bae Urban Economics Courtesy of MARTA; designs, Perez Planning + Design, Hummingbird, Bae Urban Economics
Courtesy of MARTA; designs, Perez Planning + Design, Hummingbird, Bae Urban Economics Courtesy of MARTA; designs, Perez Planning + Design, Hummingbird, Bae Urban Economics
MARTA’s mega TOD wouldn’t be the first example of recent investment in the immediate area.
TV and film hub Electric Owl Studios debuted just south of the station last year, and a 20-acre residential venture called Avondale East broke ground next door in late 2022.
In the gallery above, find more context and glimpses of MARTA’s ambitious vision for today’s parking lots and adjacent land.
...
Follow us on social media:
Twitter / Facebook/and now: Instagram
• MARTA news, discussion (Urbanize Atlanta)
Tags
MARTA
Indian Creek Station
Indian Creek MARTA Station
TOD
Transit Oriented Development
TODs
Atlanta Development
Atlanta apartments
Stone Mountain
Infill Development
Alternate Transportation
Alternative Transportation
Electric Owl Studios
Hummingbird
Perez Planning + Design
Bae Urban Economics
Avondale East
Images
 The Indian Creek station's location near Interstate 285 in Stone Mountain, just east of Avondale Estates. Google Maps
The Indian Creek station's location near Interstate 285 in Stone Mountain, just east of Avondale Estates. Google Maps
 Indian Creek Village's established timeline to date. Courtesy of MARTA; designs, Perez Planning + Design, Hummingbird, Bae Urban Economics
Indian Creek Village's established timeline to date. Courtesy of MARTA; designs, Perez Planning + Design, Hummingbird, Bae Urban Economics
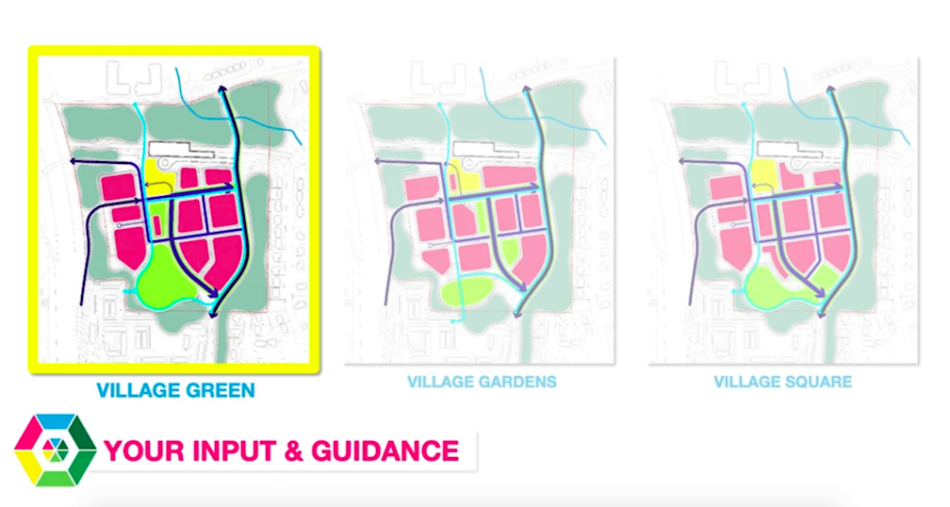 Courtesy of MARTA; designs, Perez Planning + Design, Hummingbird, Bae Urban Economics
Courtesy of MARTA; designs, Perez Planning + Design, Hummingbird, Bae Urban Economics
 The full scope of the Indian Creek Village vision, with the unrelated Avondale East residential project shown at bottom left. Courtesy of MARTA; designs, Perez Planning + Design, Hummingbird, Bae Urban Economics
The full scope of the Indian Creek Village vision, with the unrelated Avondale East residential project shown at bottom left. Courtesy of MARTA; designs, Perez Planning + Design, Hummingbird, Bae Urban Economics
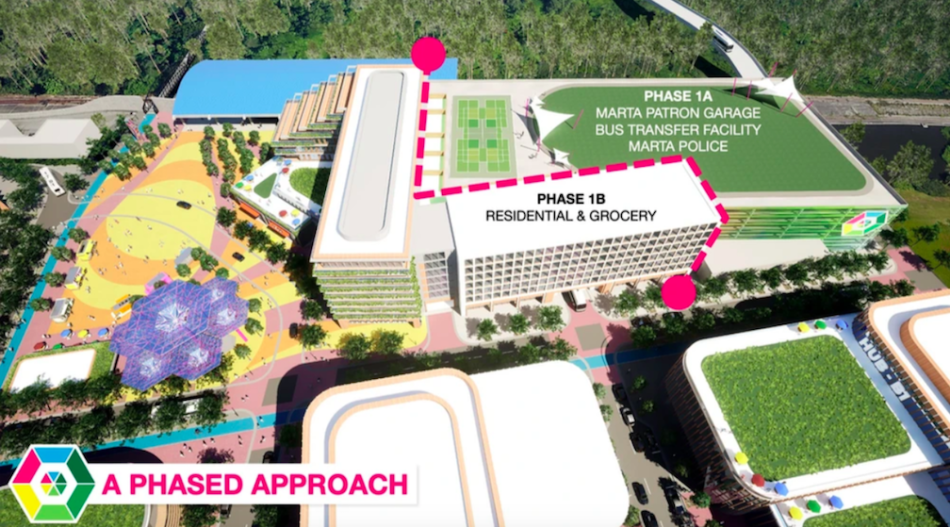 Courtesy of MARTA; designs, Perez Planning + Design, Hummingbird, Bae Urban Economics
Courtesy of MARTA; designs, Perez Planning + Design, Hummingbird, Bae Urban Economics
 Courtesy of MARTA; designs, Perez Planning + Design, Hummingbird, Bae Urban Economics
Courtesy of MARTA; designs, Perez Planning + Design, Hummingbird, Bae Urban Economics
 Courtesy of MARTA; designs, Perez Planning + Design, Hummingbird, Bae Urban Economics
Courtesy of MARTA; designs, Perez Planning + Design, Hummingbird, Bae Urban Economics
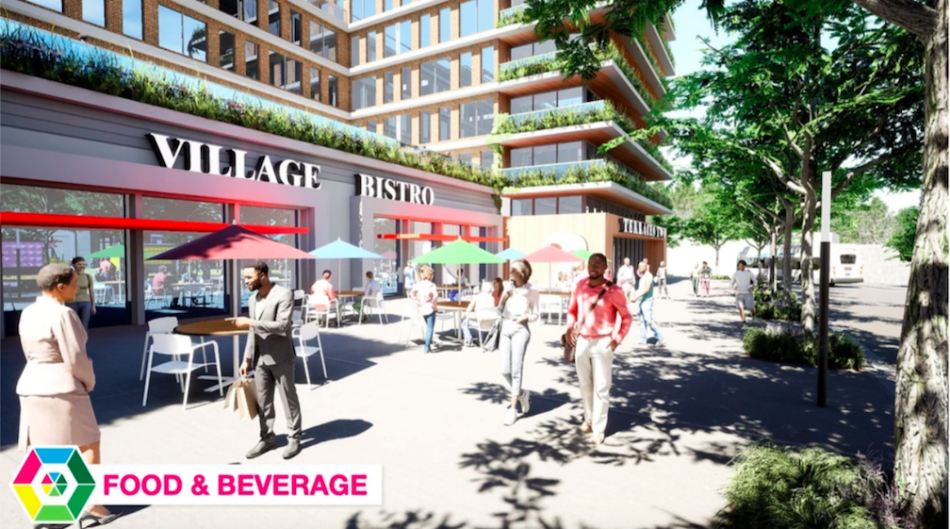 Courtesy of MARTA; designs, Perez Planning + Design, Hummingbird, Bae Urban Economics
Courtesy of MARTA; designs, Perez Planning + Design, Hummingbird, Bae Urban Economics
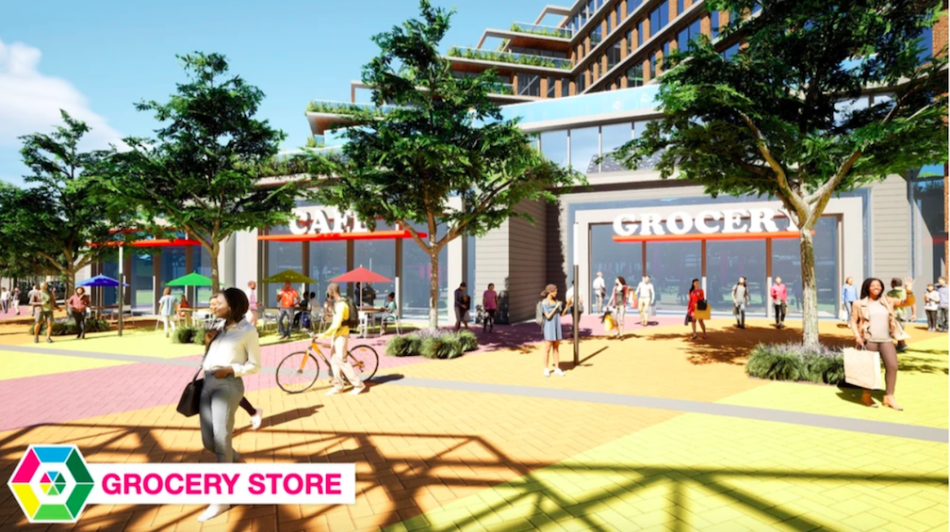 Courtesy of MARTA; designs, Perez Planning + Design, Hummingbird, Bae Urban Economics
Courtesy of MARTA; designs, Perez Planning + Design, Hummingbird, Bae Urban Economics
 Courtesy of MARTA; designs, Perez Planning + Design, Hummingbird, Bae Urban Economics
Courtesy of MARTA; designs, Perez Planning + Design, Hummingbird, Bae Urban Economics
 Courtesy of MARTA; designs, Perez Planning + Design, Hummingbird, Bae Urban Economics Courtesy of MARTA; designs, Perez Planning + Design, Hummingbird, Bae Urban Economics
Courtesy of MARTA; designs, Perez Planning + Design, Hummingbird, Bae Urban Economics Courtesy of MARTA; designs, Perez Planning + Design, Hummingbird, Bae Urban Economics
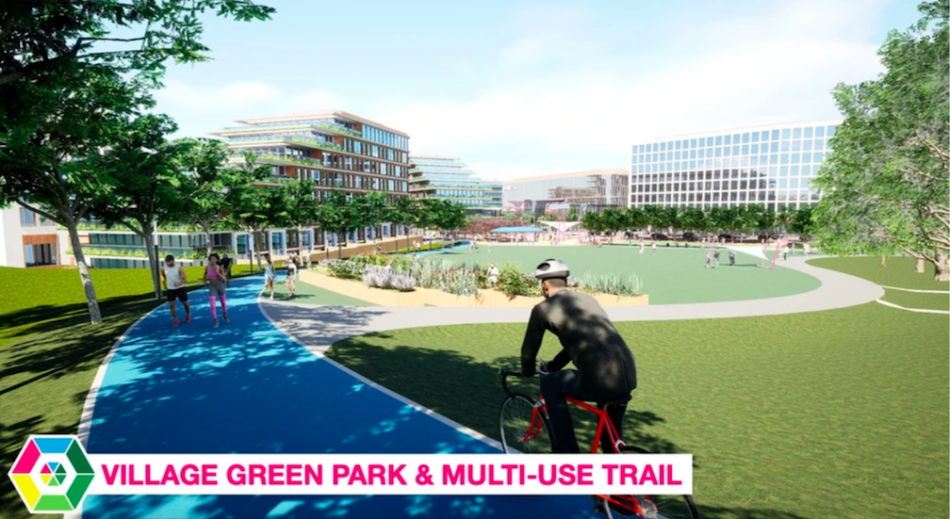 Courtesy of MARTA; designs, Perez Planning + Design, Hummingbird, Bae Urban Economics
Courtesy of MARTA; designs, Perez Planning + Design, Hummingbird, Bae Urban Economics
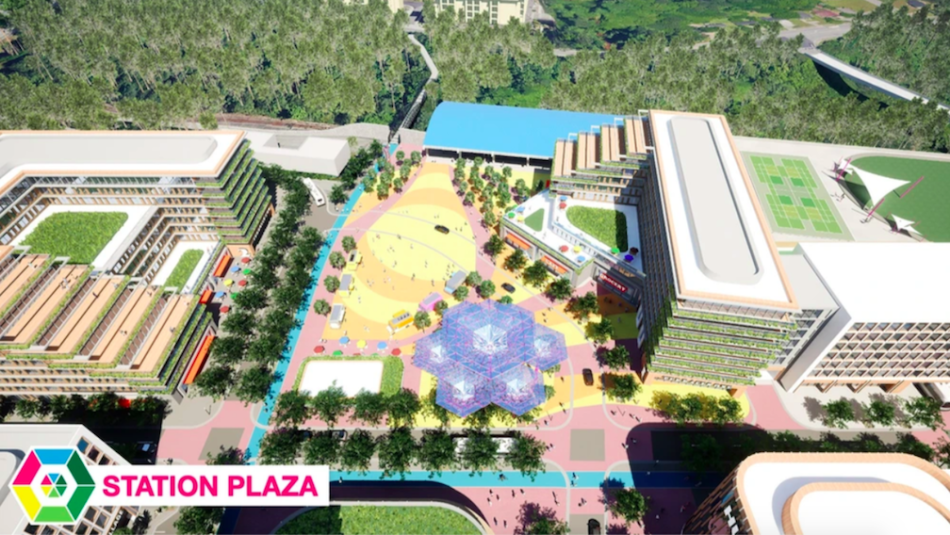 Courtesy of MARTA; designs, Perez Planning + Design, Hummingbird, Bae Urban Economics
Courtesy of MARTA; designs, Perez Planning + Design, Hummingbird, Bae Urban Economics
Subtitle
"Indian Creek Village" concept calls for 1,600 residences, public park, much more
Neighborhood
MARTA
Background Image
Image
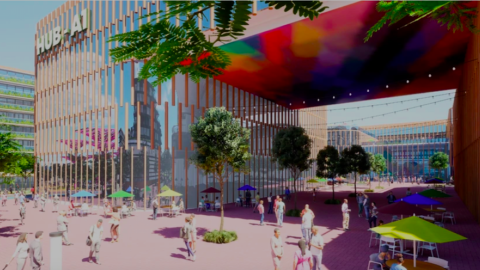
Before/After Images
Sponsored Post
Off
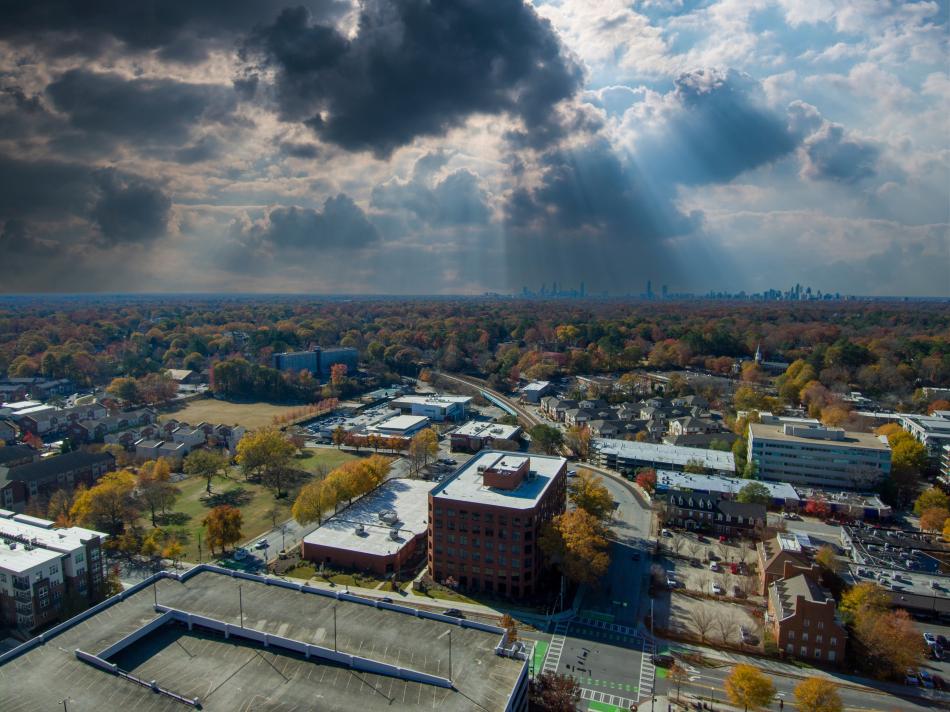 Bike lanes are shown implemented in downtown Decatur's southwestern blocks. Shutterstock
Bike lanes are shown implemented in downtown Decatur's southwestern blocks. Shutterstock