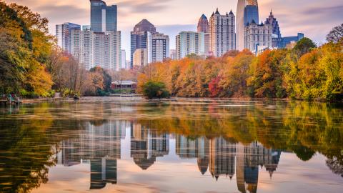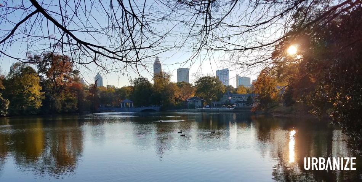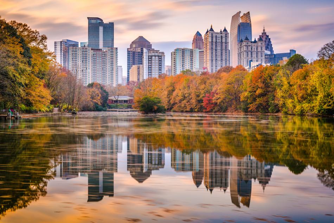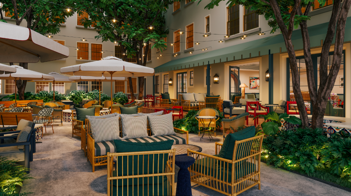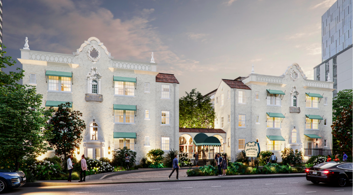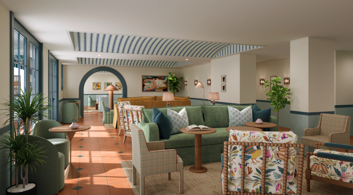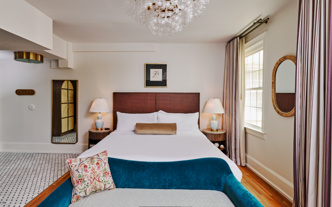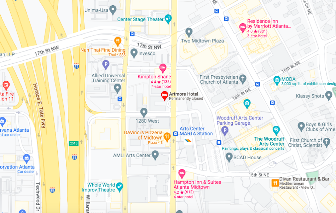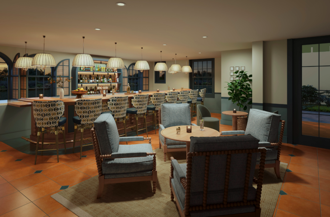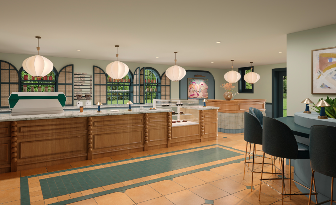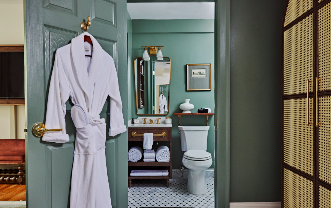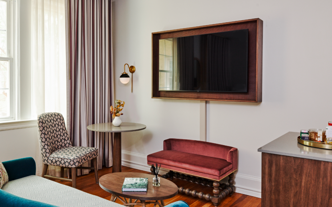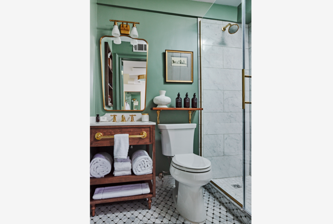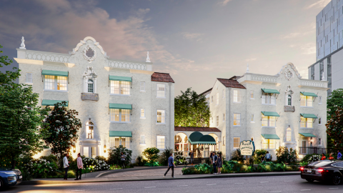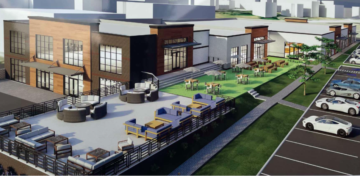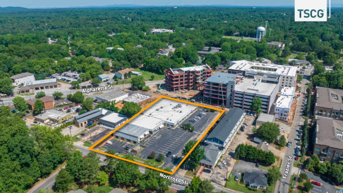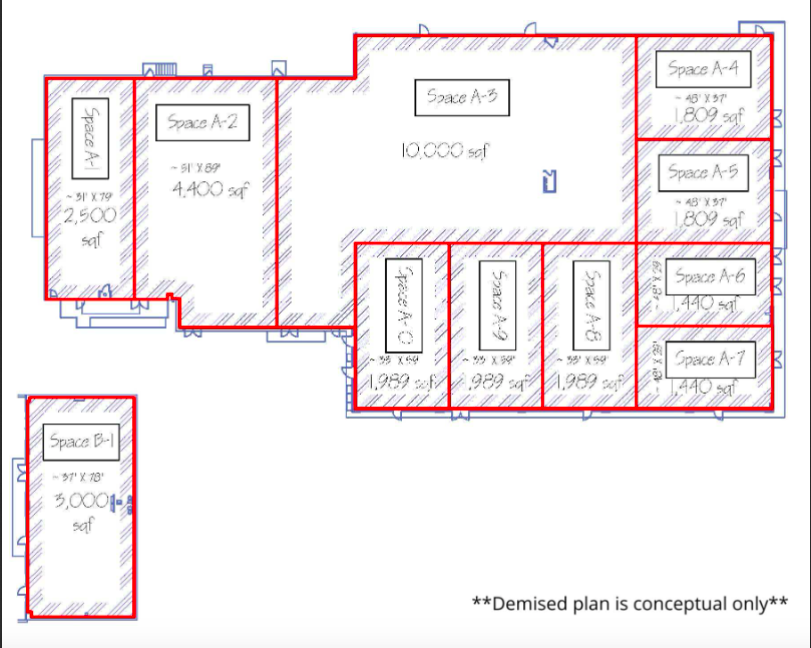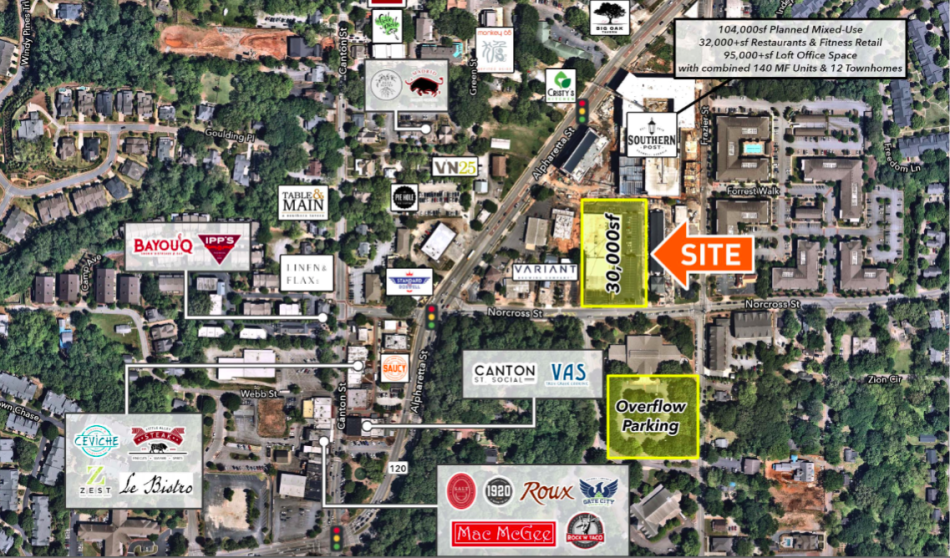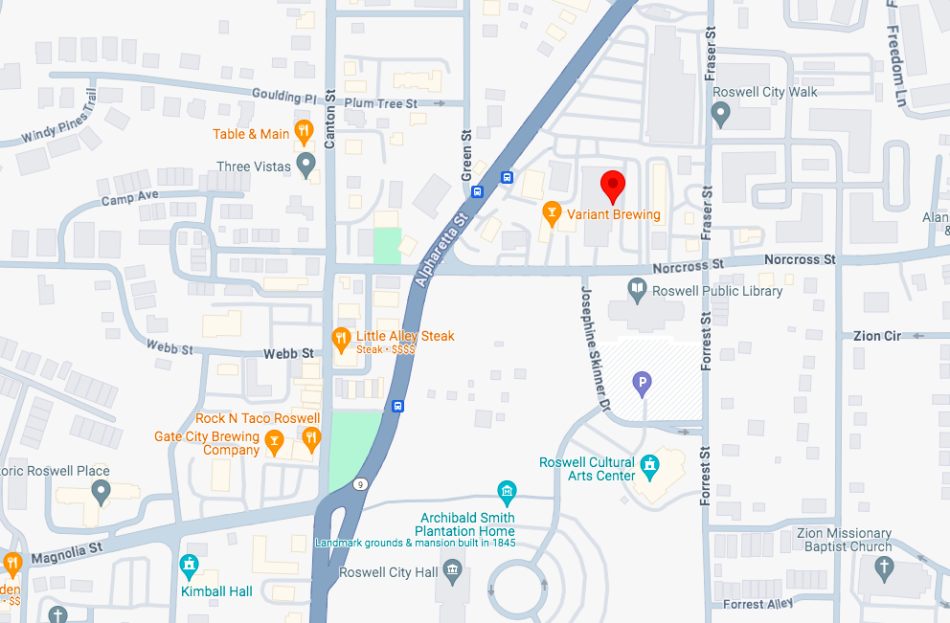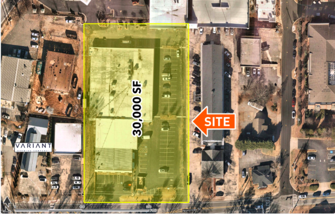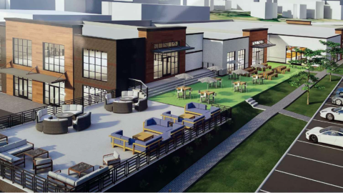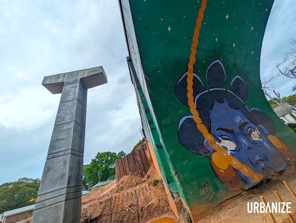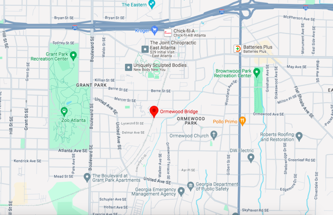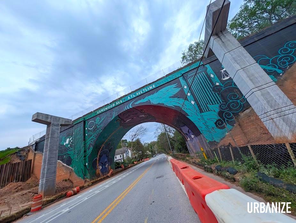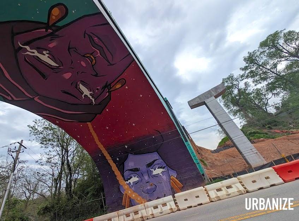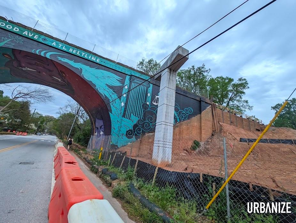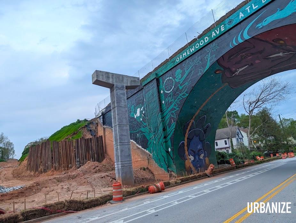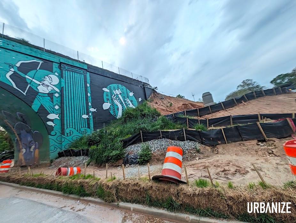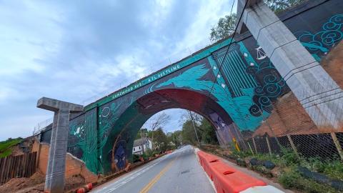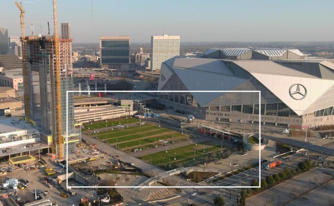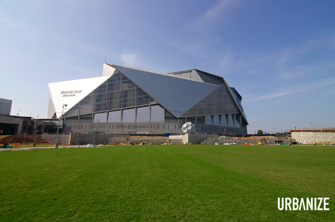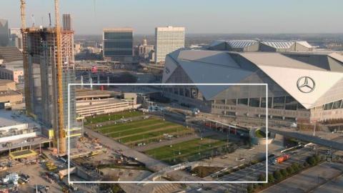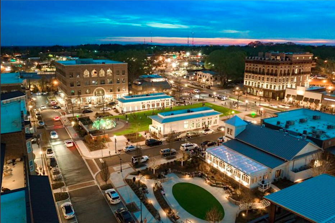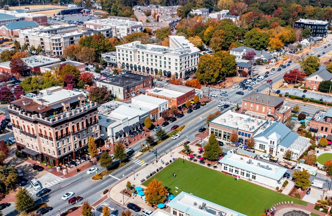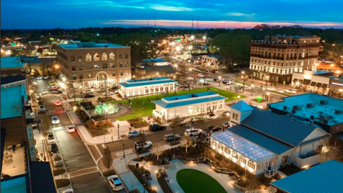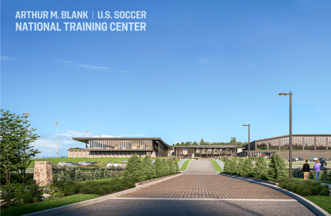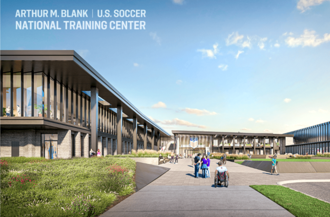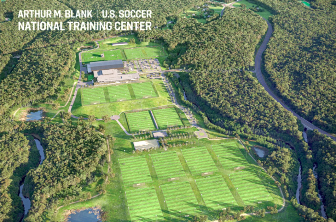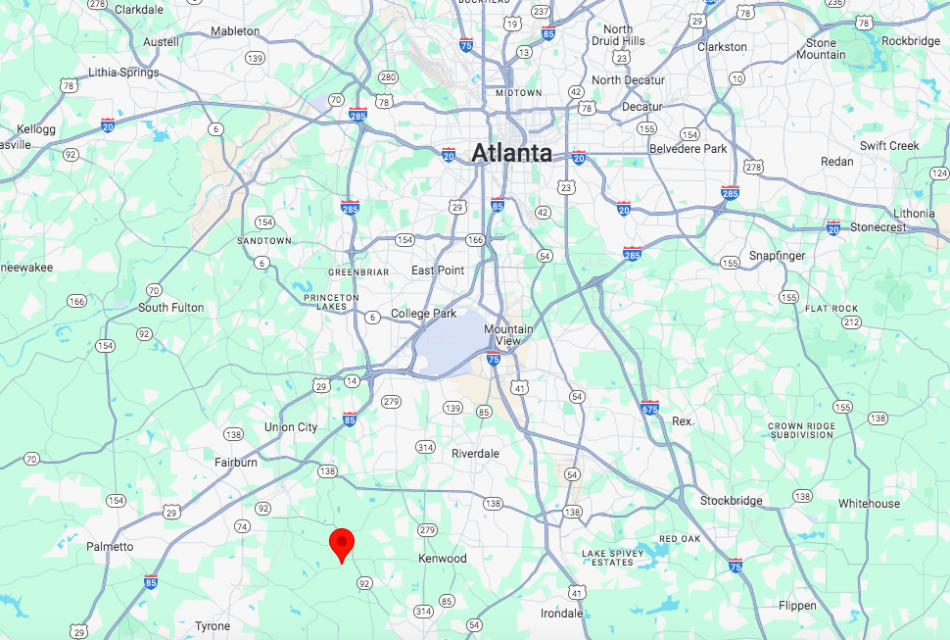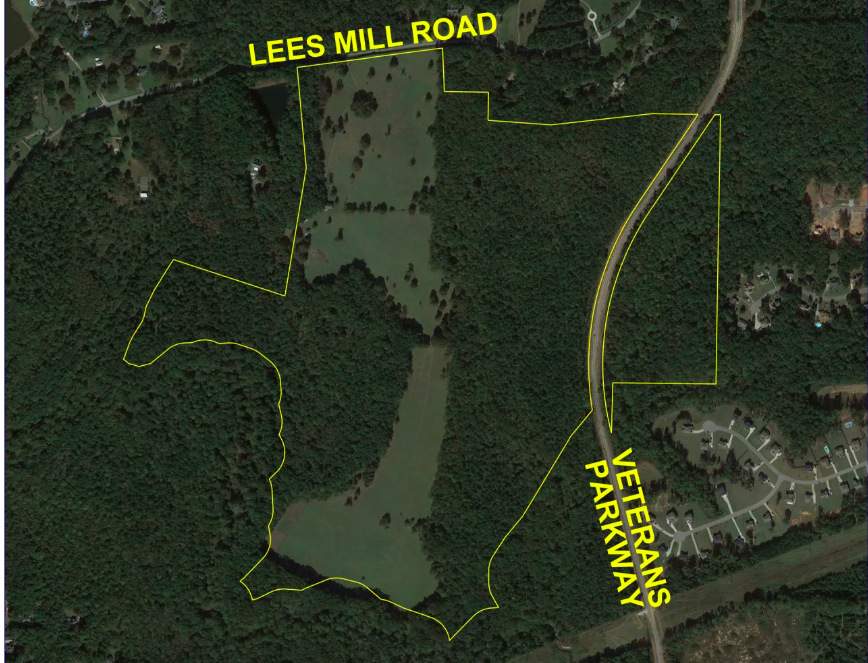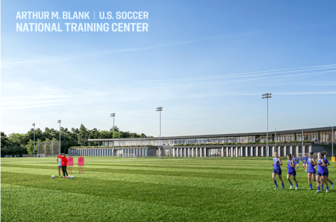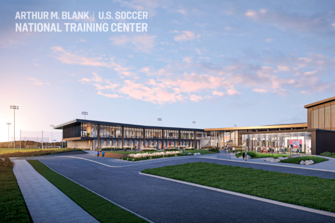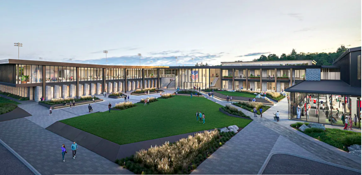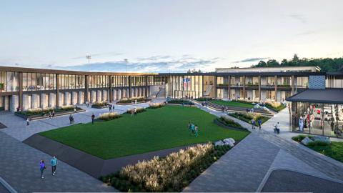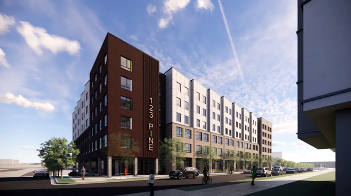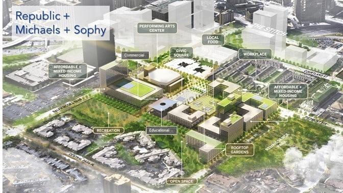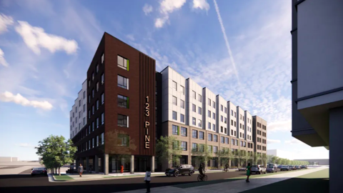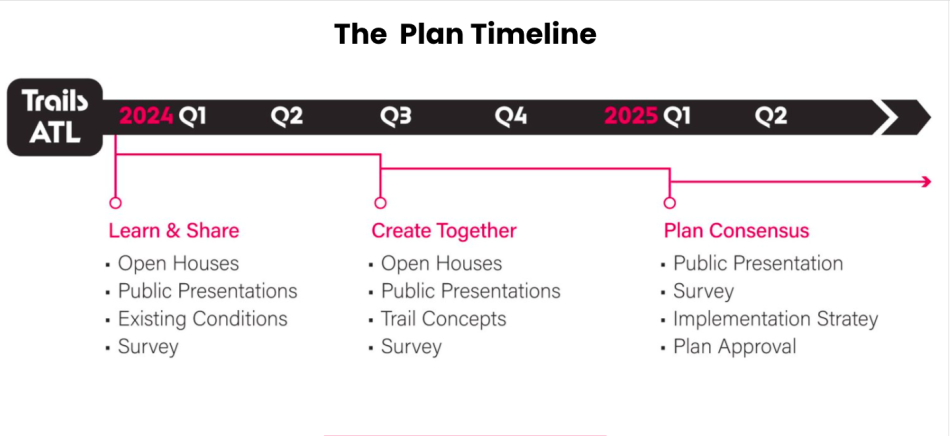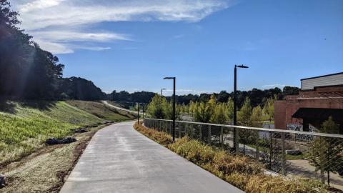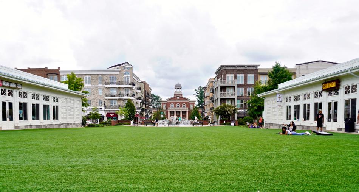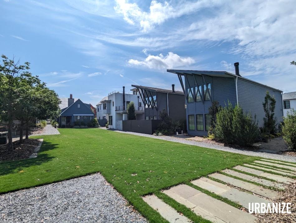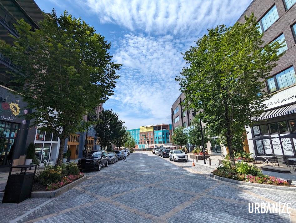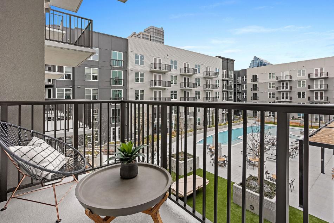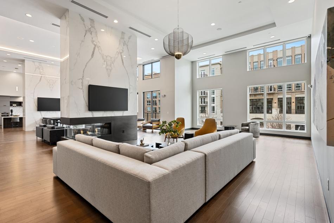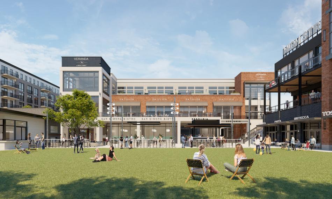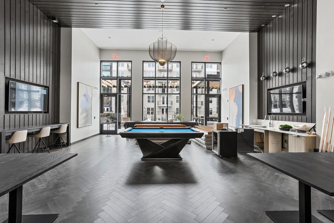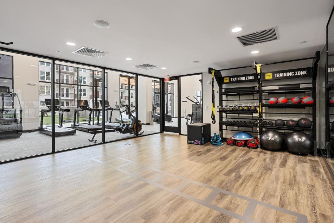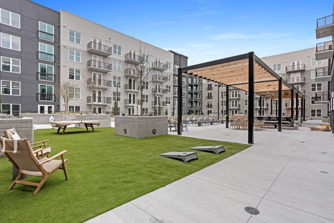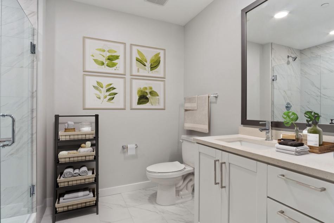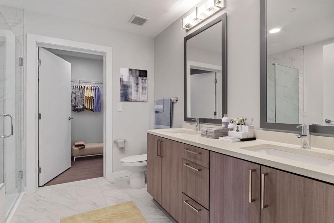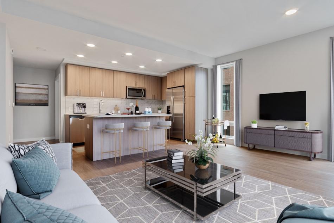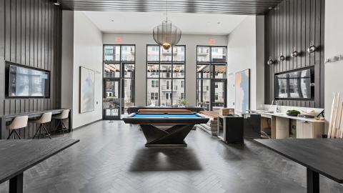Photo tour: Where Athens' new cornerstone arena stands today
Josh Green
Tue, 04/09/2024 - 08:24
Two years after its official groundbreaking, an arena project intended to be an entertainment venue like Athens has never seen and a cornerstone of The Classic City’s storied downtown is entering the homestretch of construction.
As illustrated during a recent hard-hat tour, crews are working seven days a week to pull together the Classic Center Arena, a versatile facility aiming to spur vibrancy and fill a niche (without a bad seat in the house) on downtown’s eastern fringes.
Project leaders say the only comparable facility in Georgia could be Savannah’s slightly larger new Enmarket Arena—as both were designed by Perkins + Will (alongside Smallwood, in Athens’ case) to accommodate pro-level hockey and party-ready fans. Athens’ new hockey club, part of the 11-team Federal Prospects Hockey League that also includes the Columbus River Dragons, is scheduled to play its first game on home ice in late October. (Public voting is underway through April to pick a team name among the top four candidates: the Athenians, the Athens Owls, the Rock Lobsters, and the Classic City Panic, with the latter two nodding to Athens’ musical legacy.)
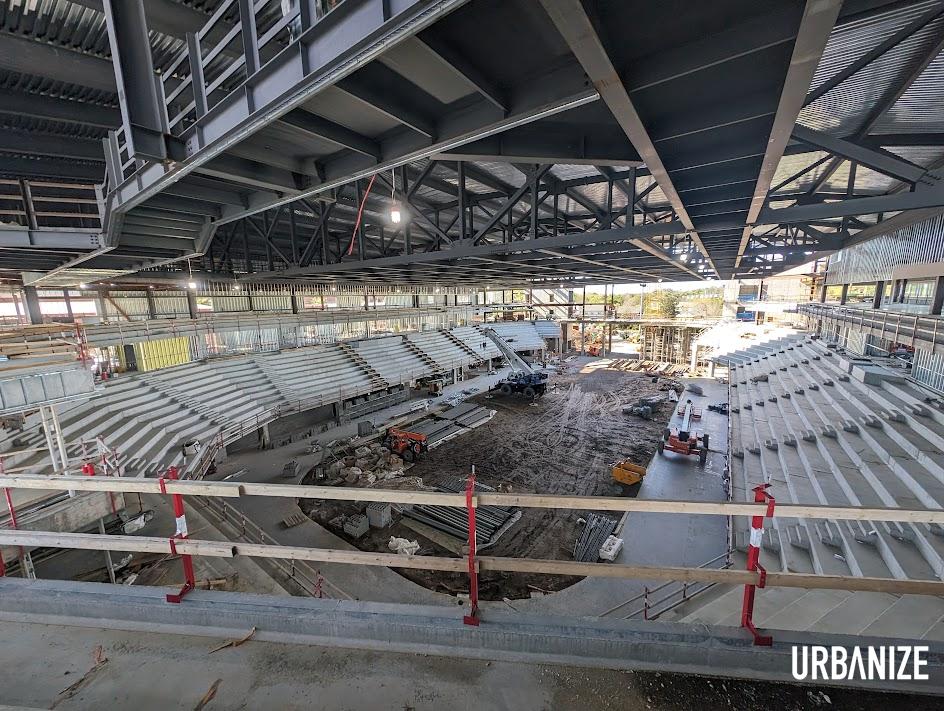 Views from the suite level. The arena is designed to make each vantage point feel intimate. Josh Green/Urbanize Atlanta
Views from the suite level. The arena is designed to make each vantage point feel intimate. Josh Green/Urbanize Atlanta
The arena is also designed to host events ranging from volleyball/basketball tournaments and Disney On Ice to Monster Jam truck shows and MMA fights, with typical hockey capacity of 5,500 expandable to about 8,500 seats for in-the-round performances or boxing-style contests.
But it’s the size of the venue for live music—and national touring acts—that could set it apart in Athens and Northeast Georgia.
“Athens is kind of known for its club scene with the Georgia Theatre and the 40 Watt [Club], but we don’t really have a major music venue over 1,000 seats,” says Danny Bryant, the arena’s general manager. “To have shows of about 6,500 people really will kind of transform what we’re able to bring in, and grow the number of touring acts that we can bring through here.”
Bryant says construction of the $151 million arena is on pace to finish this fall, with the first concerts possibly coming in November or December. (Initial projections put the project cost at $126 million, with construction wrapping in late 2023.)
Project leaders say the arena will create 600 jobs (throughout downtown) and generate 90,000 more hotel room nights annually, with an overall impact of $30 million per year. It’s being built by JE Dunn Construction, whose recent work in Atlanta includes Midtown’s Whistler building and Portman Holding’s 712 West Peachtree.
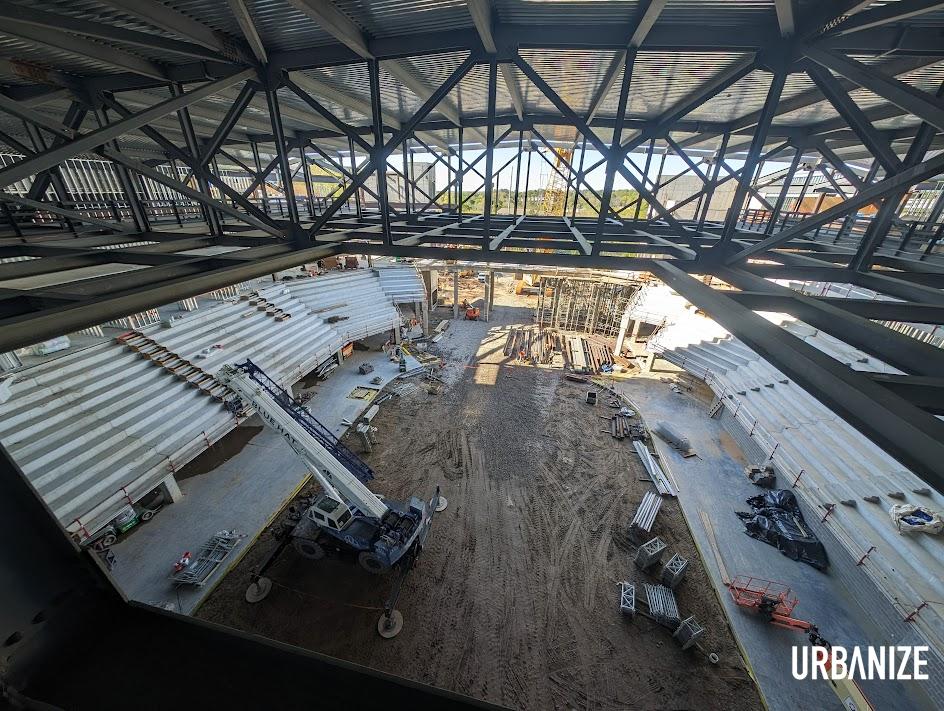 A hole in the roof system where the arena's four-sided LED jumbo screen and scoreboard can be retracted for concerts and other events. Josh Green/Urbanize Atlanta
A hole in the roof system where the arena's four-sided LED jumbo screen and scoreboard can be retracted for concerts and other events. Josh Green/Urbanize Atlanta
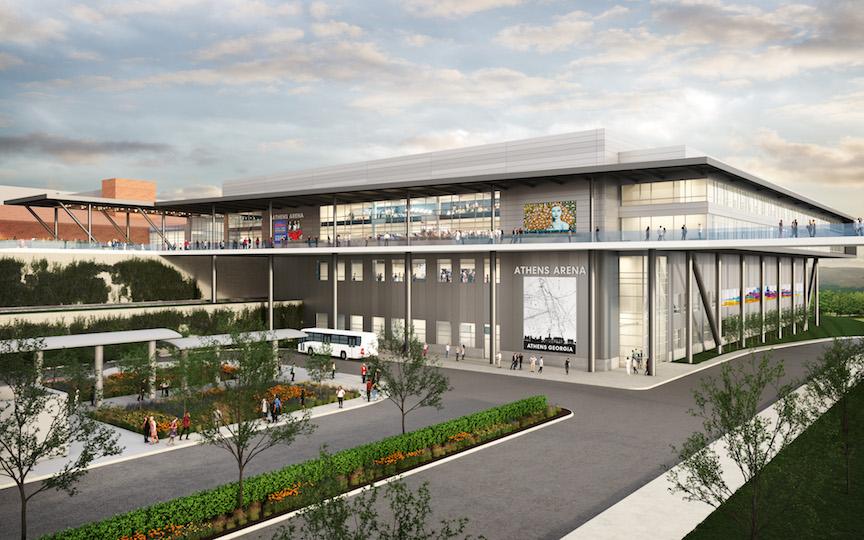 How the arena project will front an existing multimodal station next door, to the south. Courtesy of The Classic Center
How the arena project will front an existing multimodal station next door, to the south. Courtesy of The Classic Center
The 192,000-square-foot arena project joins million-dollar condos (now under vertical construction) and several transformative mixed-use developments as projects of significant scale in downtown Athens. And according to Bryant, the arena is just the first component in what’s expected to be $350 million in private development around the Classic Center, eventually featuring a new hotel and parking garage next door.
“What’s really exciting is we feel like we’re plugging the donut hole. A lot of times, you build it and hope that other things happen around it,” says Bryant. “While we’re certainly anticipating development around [the arena], one of the advantages from day one is we have the infrastructure from downtown—the hotels, restaurants, bars, nightlife, and entertainment—and you have the University of Georgia right out the front door, and a lot of housing already around this space. I think that’s going to be a huge advantage.”
Head up to the gallery for more context and a tour of where the Classic Center Arena project stands today—no hard hat required.
...
Follow us on social media:
Twitter / Facebook/and now: Instagram
• Athens news, discussion (Urbanize Atlanta)
Tags
300 N. Thomas Street
Athens
The Classic Center Arena
Downtown Athens
Impact Construction Management
J.E. Dunn
Perkins & Will
Perkins&Will
Smallwood
JE Dunn Construction
Georgia Bulldogs
UGA
Georgia Sports
Images
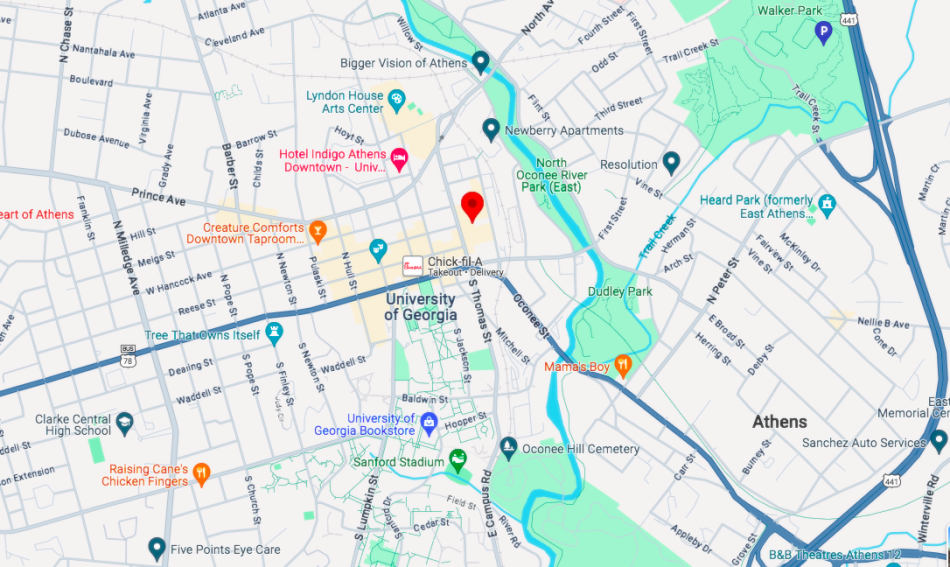 The Classic Center Arena’s Foundry Street location between the bulk of downtown Athens and North Oconee River Park. Google Maps
The Classic Center Arena’s Foundry Street location between the bulk of downtown Athens and North Oconee River Park. Google Maps
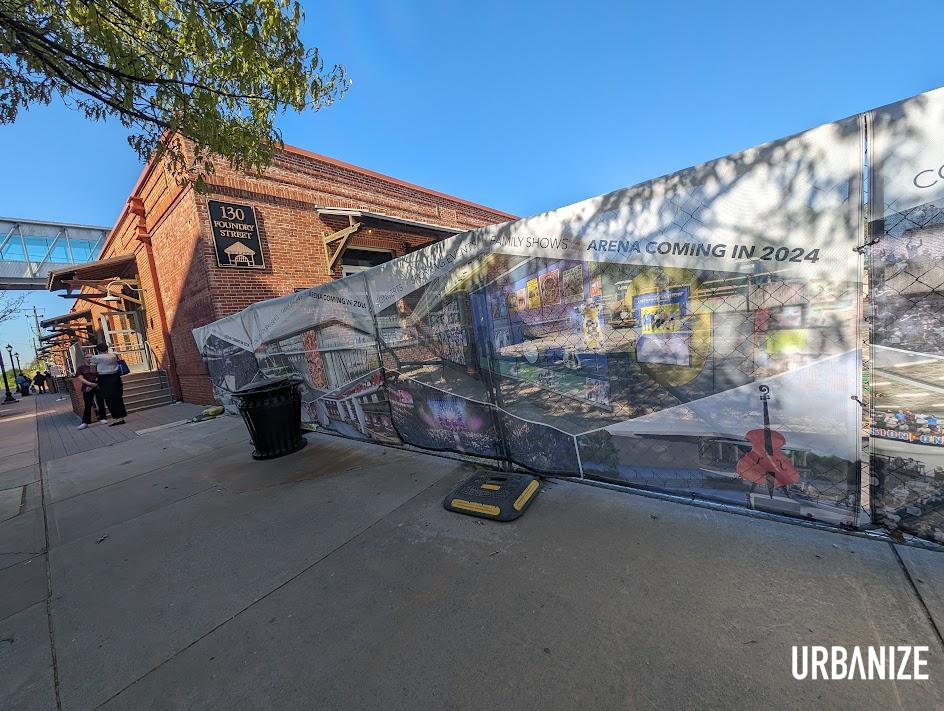 The tour begins at the arena's Foundry Street entrance. Fun fact: Construction on the oversized bass (see rendering at right) begins this week as one of many nods to Athens' musical history. Josh Green/Urbanize Atlanta
The tour begins at the arena's Foundry Street entrance. Fun fact: Construction on the oversized bass (see rendering at right) begins this week as one of many nods to Athens' musical history. Josh Green/Urbanize Atlanta
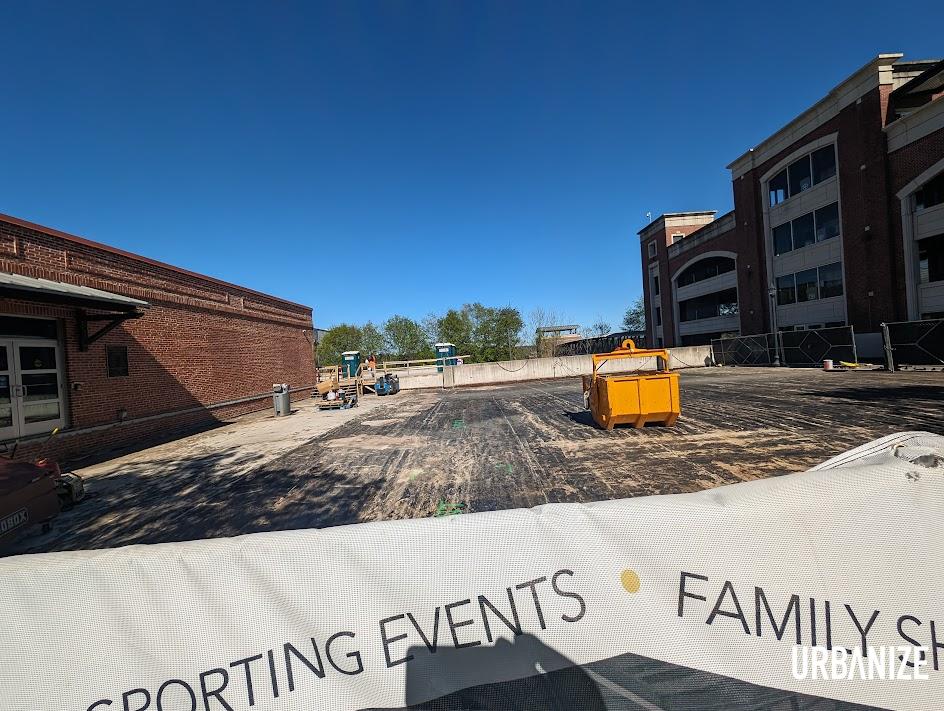 A main entry plaza next to the Classic Center's historic, renovated Foundry office building, at left. Josh Green/Urbanize Atlanta
A main entry plaza next to the Classic Center's historic, renovated Foundry office building, at left. Josh Green/Urbanize Atlanta
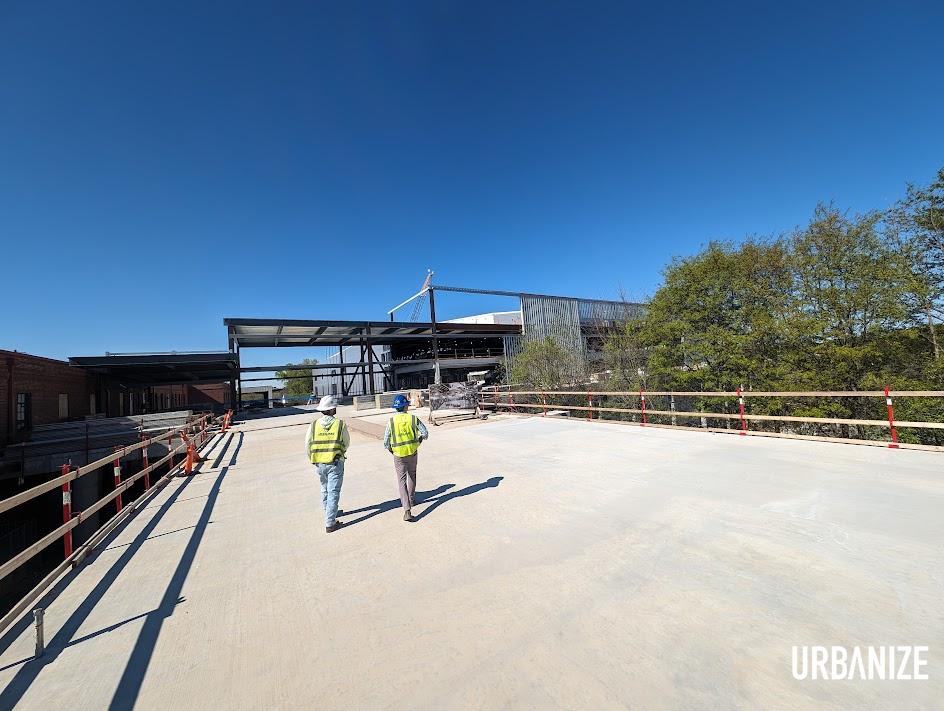 Approaching the arena's main entrance just east of Foundry Street. Josh Green/Urbanize Atlanta
Approaching the arena's main entrance just east of Foundry Street. Josh Green/Urbanize Atlanta
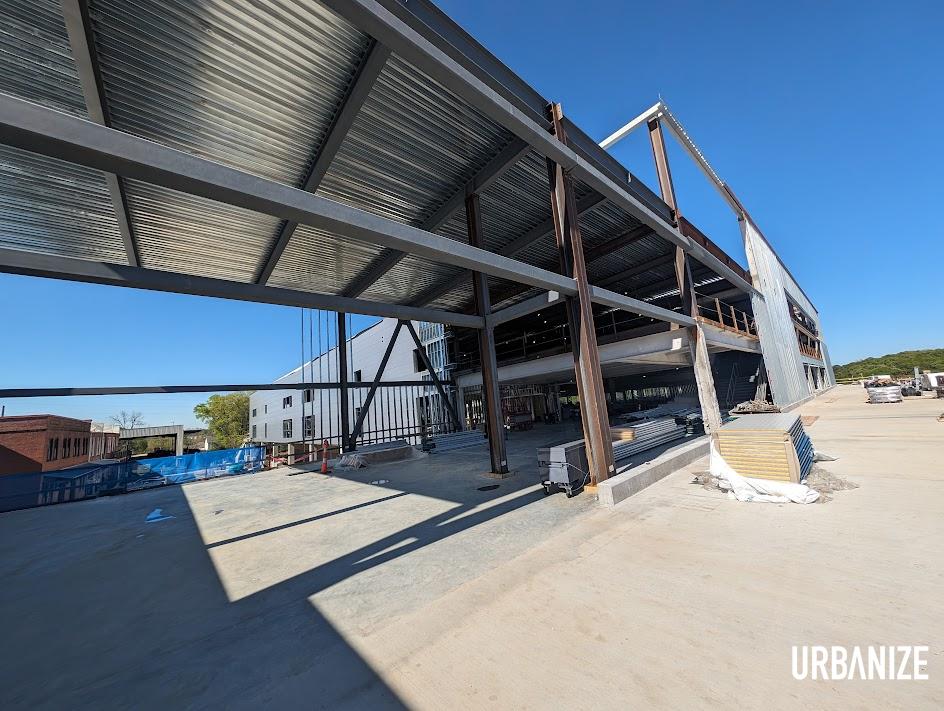 The box office will be placed at left, near the main entry, and ticket holders will be able to socialize outdoors at right. Josh Green/Urbanize Atlanta
The box office will be placed at left, near the main entry, and ticket holders will be able to socialize outdoors at right. Josh Green/Urbanize Atlanta
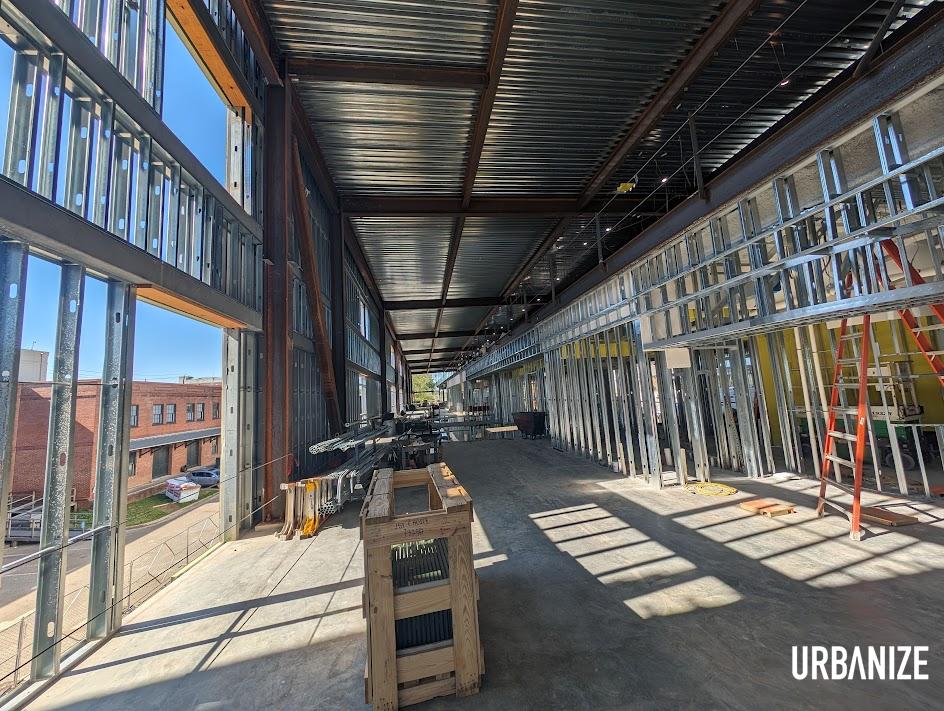 Entering the arena's main concourse. It's designed so that escalators aren't necessary, with suite level up top being close to the main floor. Josh Green/Urbanize Atlanta
Entering the arena's main concourse. It's designed so that escalators aren't necessary, with suite level up top being close to the main floor. Josh Green/Urbanize Atlanta
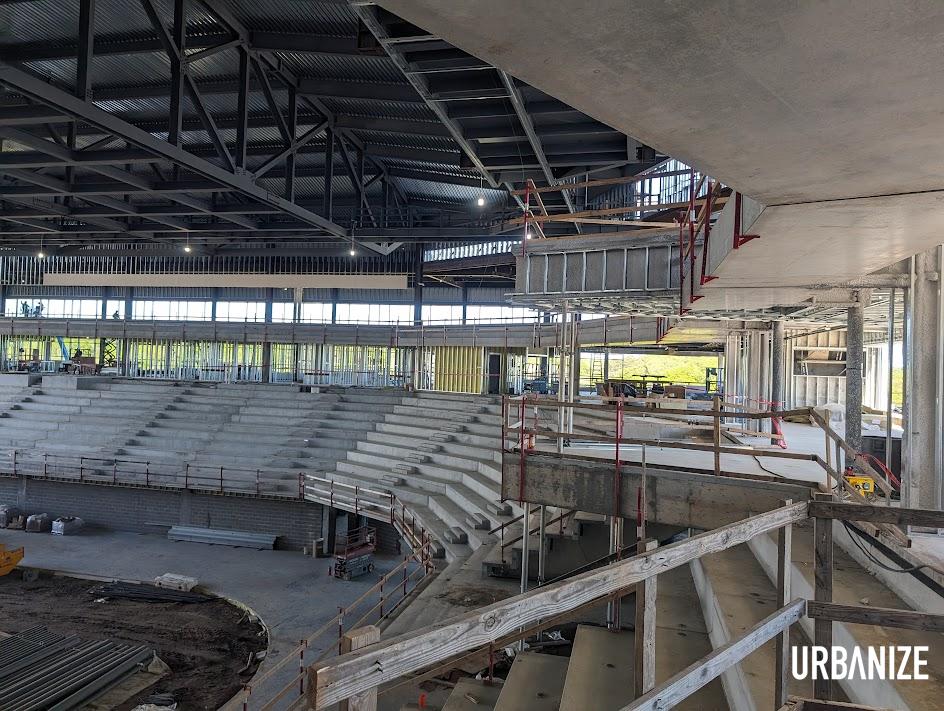 As another nod to musical roots, roughly eight Georgia Music Hall of Fame interactive displays will be found throughout arena corridors. Josh Green/Urbanize Atlanta
As another nod to musical roots, roughly eight Georgia Music Hall of Fame interactive displays will be found throughout arena corridors. Josh Green/Urbanize Atlanta
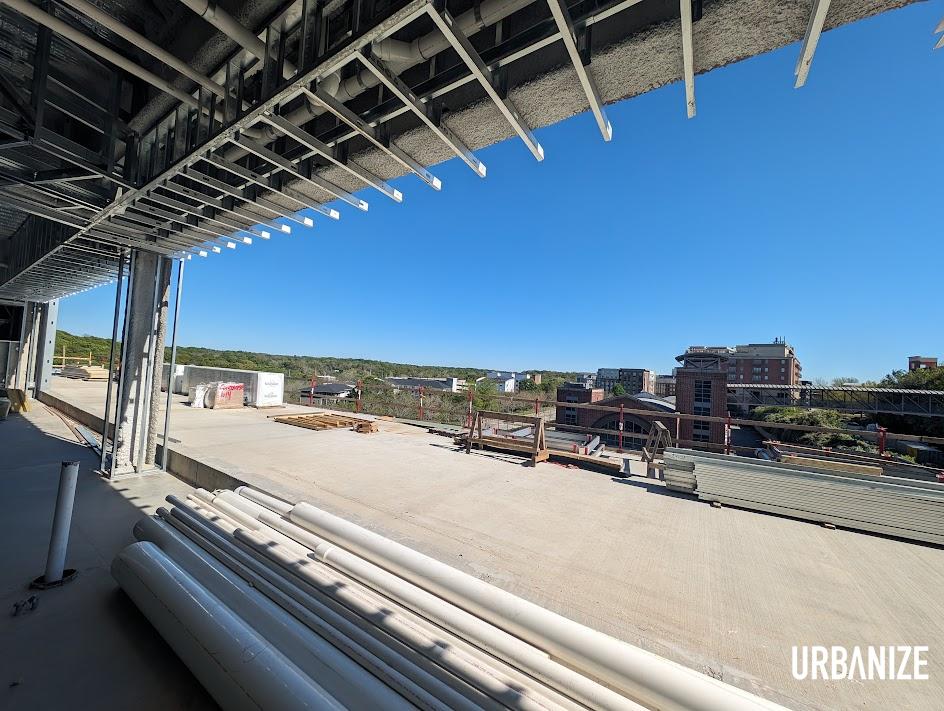 Future glass-walled exit to outdoor hangouts. Josh Green/Urbanize Atlanta
Future glass-walled exit to outdoor hangouts. Josh Green/Urbanize Atlanta
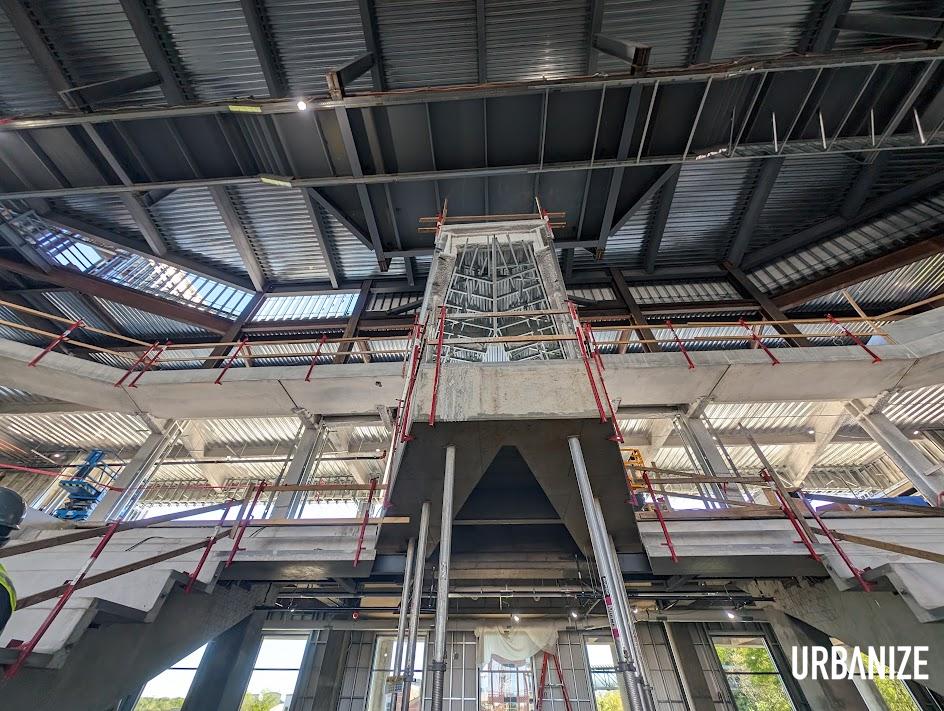 Two A-shaped bar areas (another nod to Athens) will extend over a social club at the ground level, which allows fans up-close views of action. Josh Green/Urbanize Atlanta
Two A-shaped bar areas (another nod to Athens) will extend over a social club at the ground level, which allows fans up-close views of action. Josh Green/Urbanize Atlanta
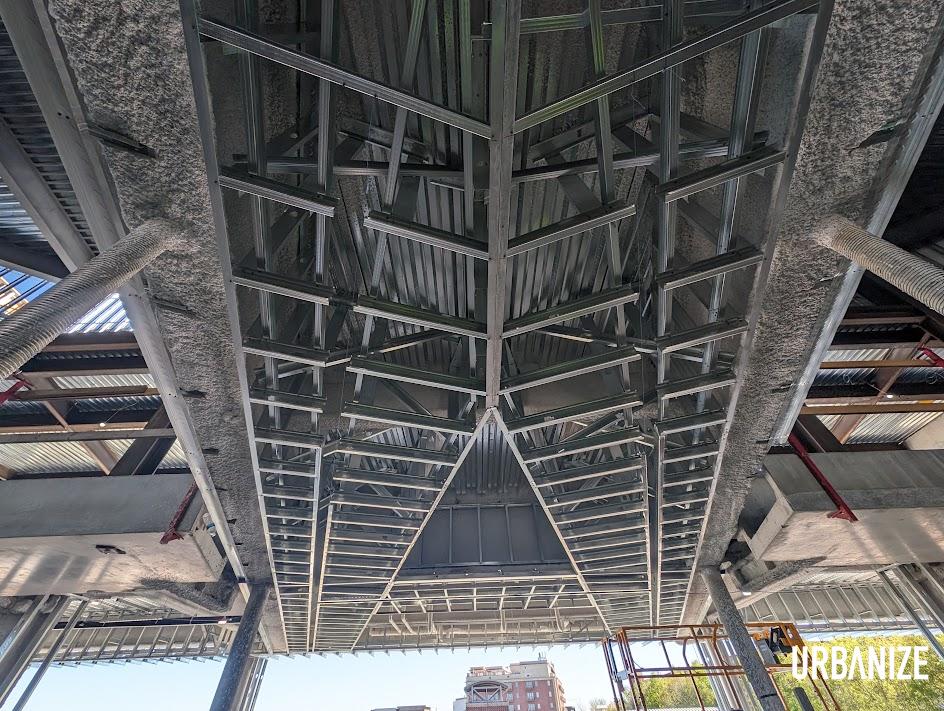 Infrastructure of the elevated A bars. Josh Green/Urbanize Atlanta
Infrastructure of the elevated A bars. Josh Green/Urbanize Atlanta
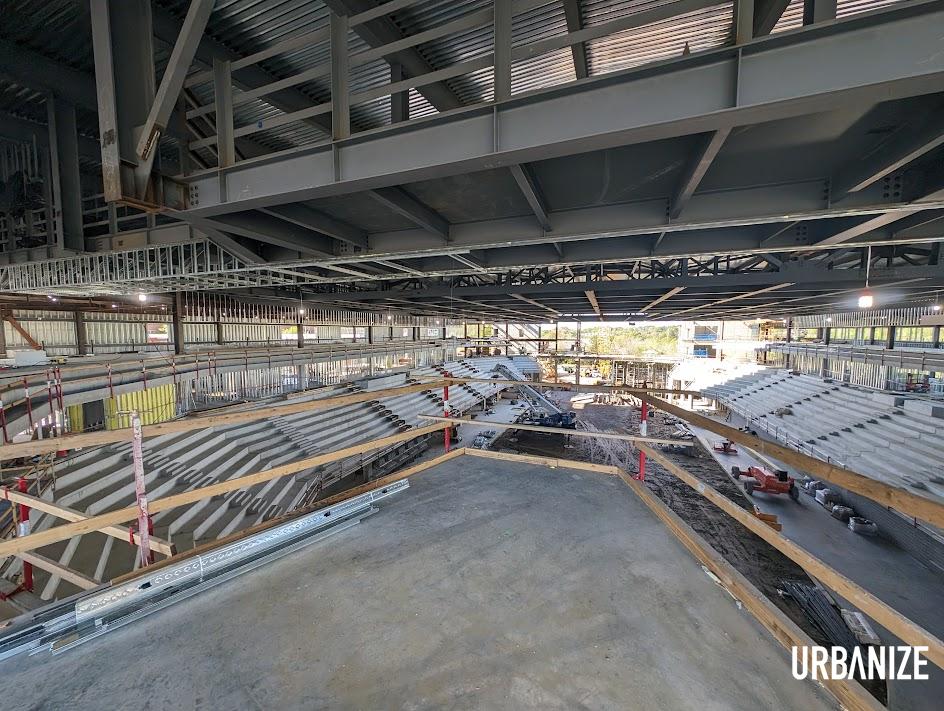 Vantage from the top-level, party-ready A bar space. Josh Green/Urbanize Atlanta
Vantage from the top-level, party-ready A bar space. Josh Green/Urbanize Atlanta
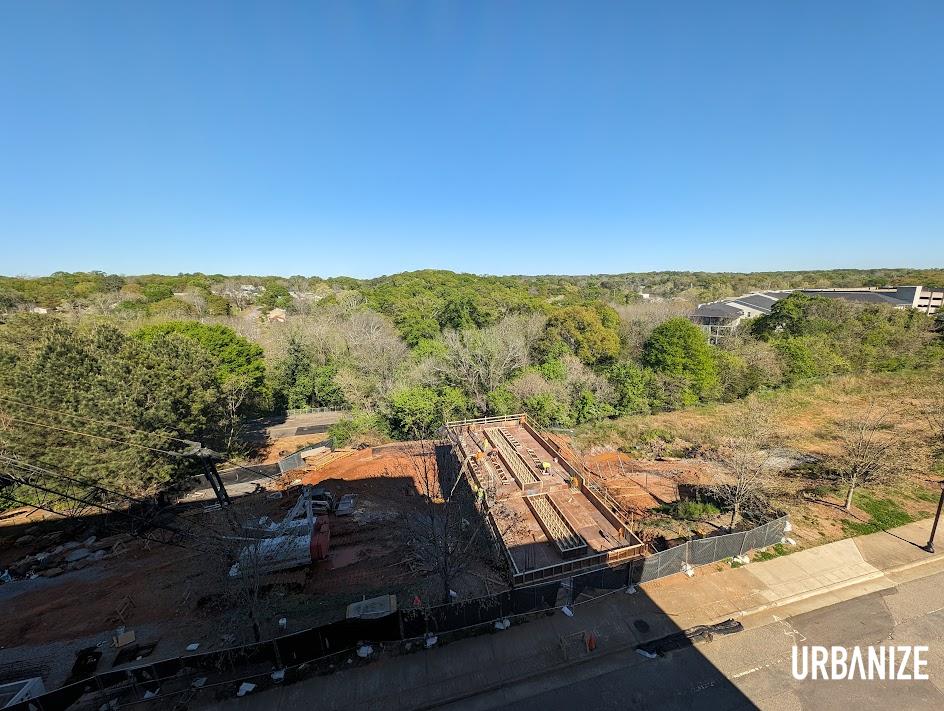 Looking east, this riverside area is expected to eventually be developed with a Classic Center hotel and parking garage, part of $350 million in total private investment. Josh Green/Urbanize Atlanta
Looking east, this riverside area is expected to eventually be developed with a Classic Center hotel and parking garage, part of $350 million in total private investment. Josh Green/Urbanize Atlanta
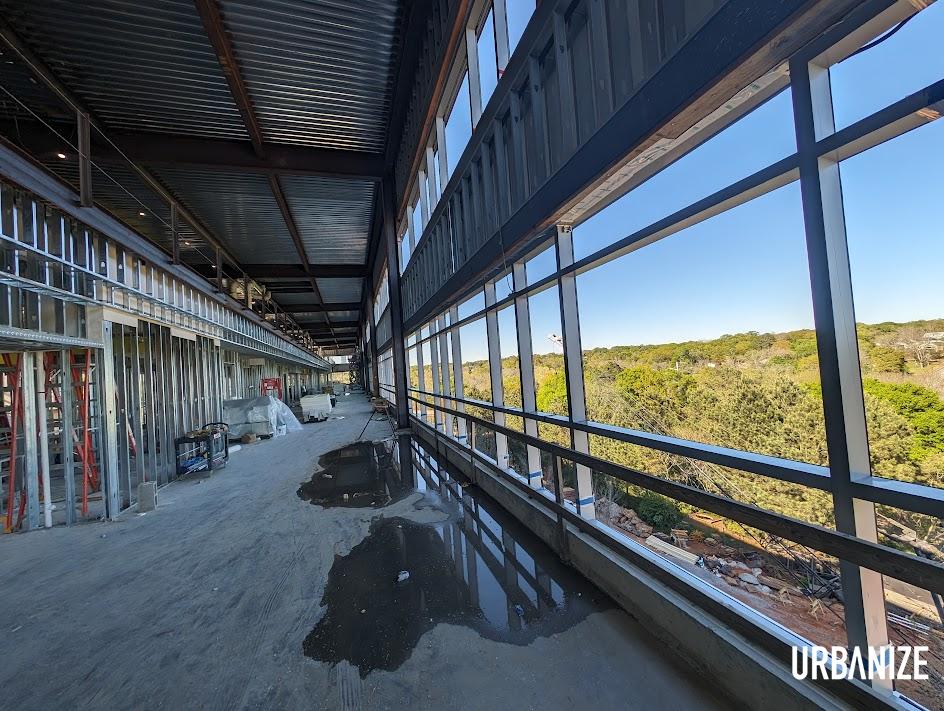 Arena corridors are designed with large windows to frame treetops views nearby.Josh Green/Urbanize Atlanta
Arena corridors are designed with large windows to frame treetops views nearby.Josh Green/Urbanize Atlanta
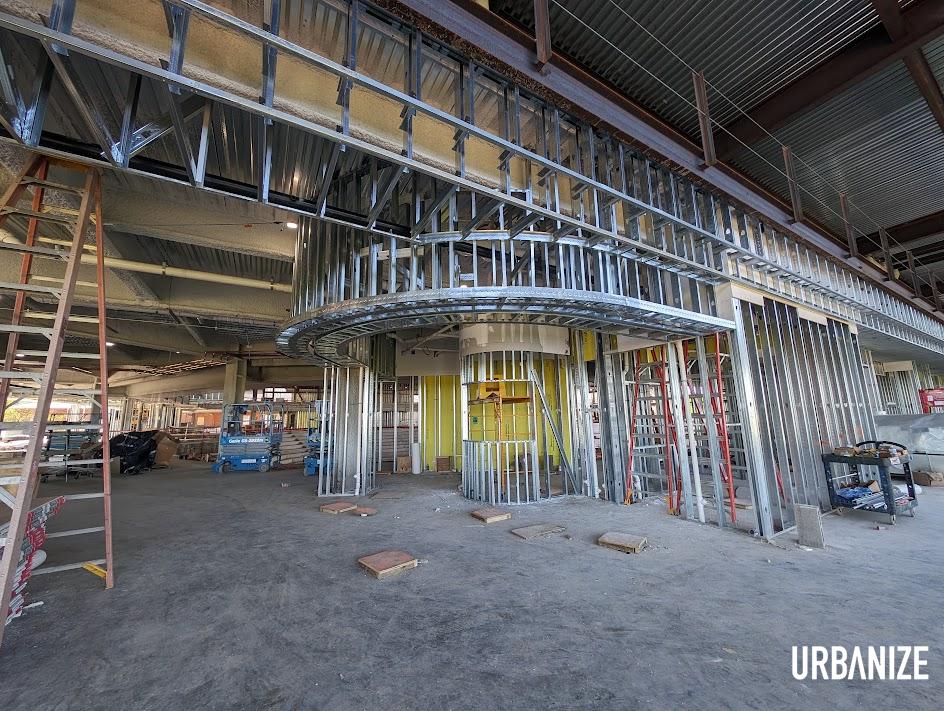 Concessions areas will also have musical themes, such as guitar fretboards or keyboard keys. Josh Green/Urbanize Atlanta
Concessions areas will also have musical themes, such as guitar fretboards or keyboard keys. Josh Green/Urbanize Atlanta
 Views from the suite level. The arena is designed to make each vantage point feel intimate. Josh Green/Urbanize Atlanta
Views from the suite level. The arena is designed to make each vantage point feel intimate. Josh Green/Urbanize Atlanta
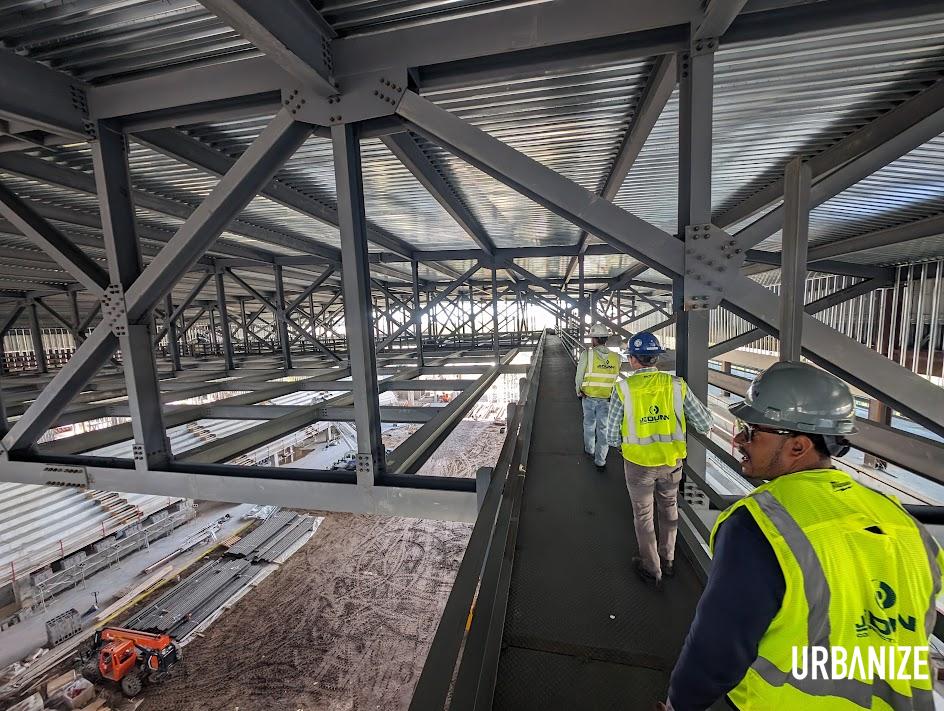 Entering the catwalk over the arena floor. Josh Green/Urbanize Atlanta
Entering the catwalk over the arena floor. Josh Green/Urbanize Atlanta
 A hole in the roof system where the arena's four-sided LED jumbo screen and scoreboard can be retracted for concerts and other events. Josh Green/Urbanize Atlanta
A hole in the roof system where the arena's four-sided LED jumbo screen and scoreboard can be retracted for concerts and other events. Josh Green/Urbanize Atlanta
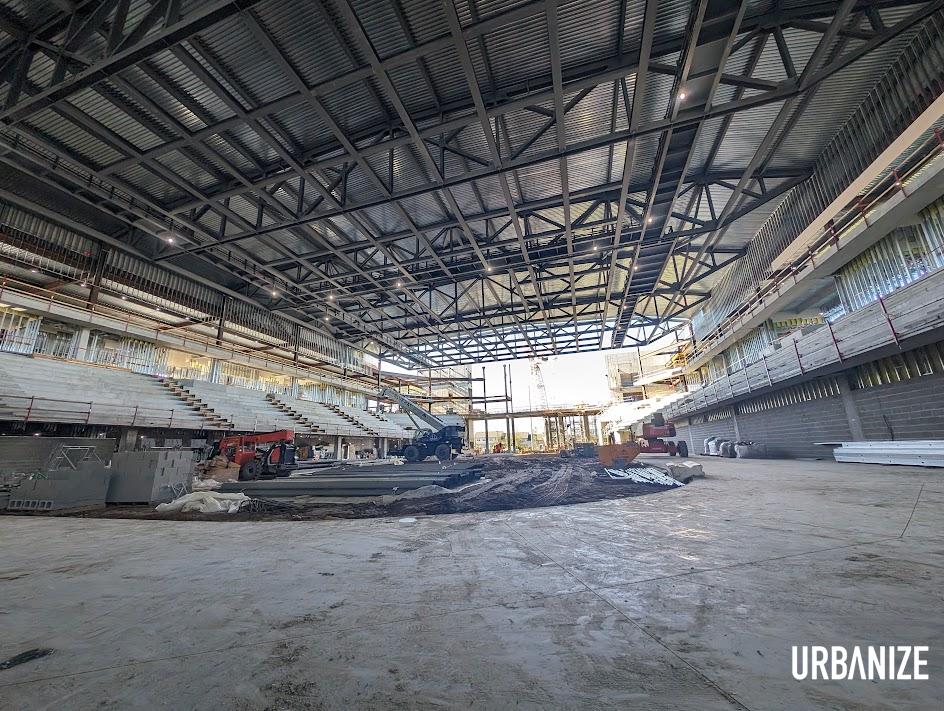 Approximation of ice-level views from the bunker club. Josh Green/Urbanize Atlanta
Approximation of ice-level views from the bunker club. Josh Green/Urbanize Atlanta
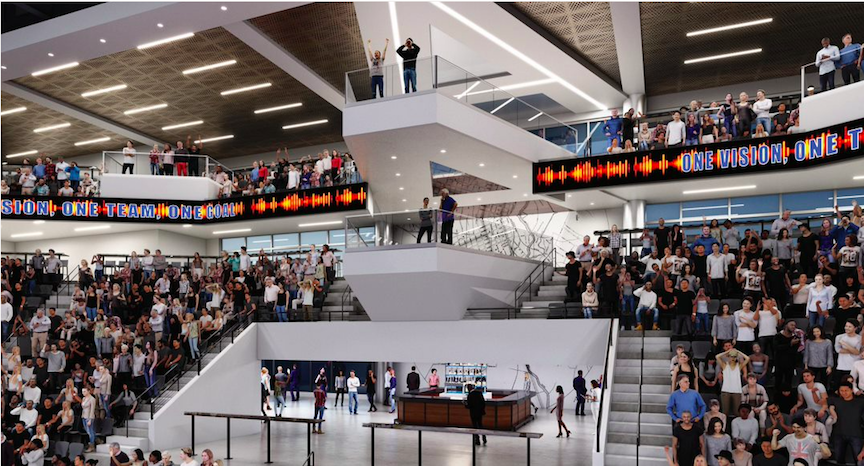 How the club, at bottom, and two stacked A bars are expected to look and function. Courtesy of The Classic Center
How the club, at bottom, and two stacked A bars are expected to look and function. Courtesy of The Classic Center
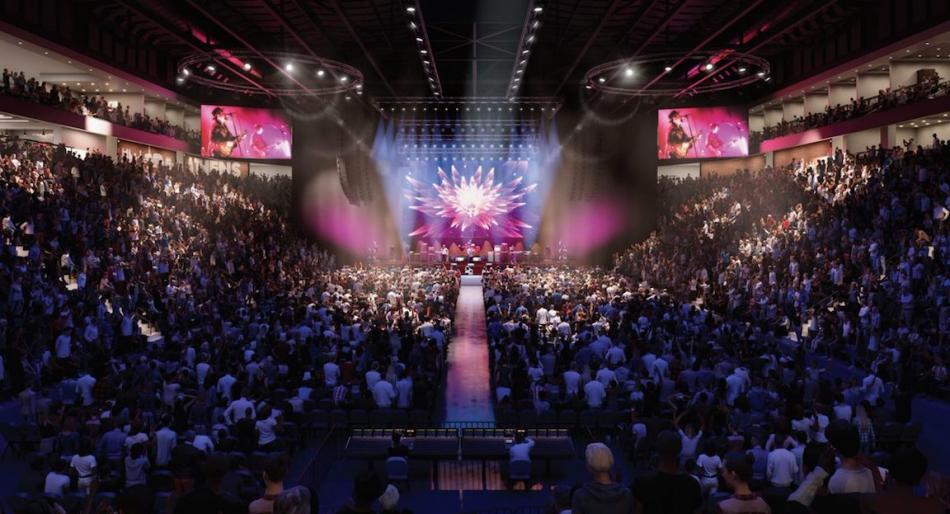 Arena configuration for an end-stage concert, where capacity could reach 7,000. Courtesy of The Classic Center
Arena configuration for an end-stage concert, where capacity could reach 7,000. Courtesy of The Classic Center
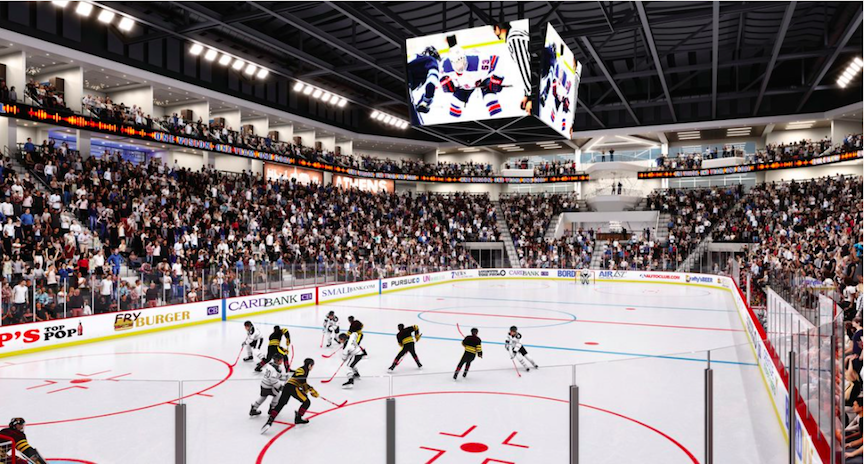 Courtesy of The Classic Center
Courtesy of The Classic Center
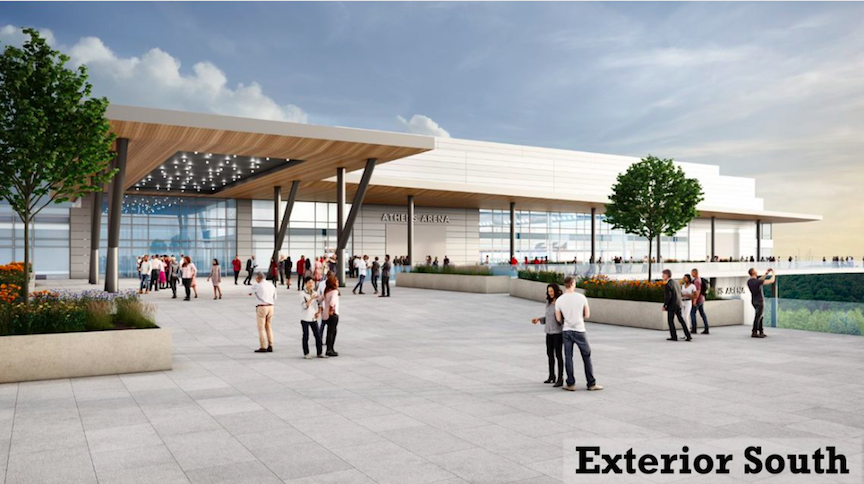 How the arena's main entry point is expected to look when finished and canopied in coming months. Courtesy of The Classic Center
How the arena's main entry point is expected to look when finished and canopied in coming months. Courtesy of The Classic Center
 How the arena project will front an existing multimodal station next door, to the south. Courtesy of The Classic Center
How the arena project will front an existing multimodal station next door, to the south. Courtesy of The Classic Center
Subtitle
$151M Classic Center Arena primed for pro hockey, concerts in venue like Athens has never seen
Neighborhood
Athens
Background Image
Image
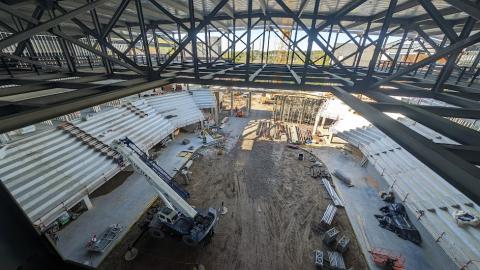
Before/After Images
Sponsored Post
Off
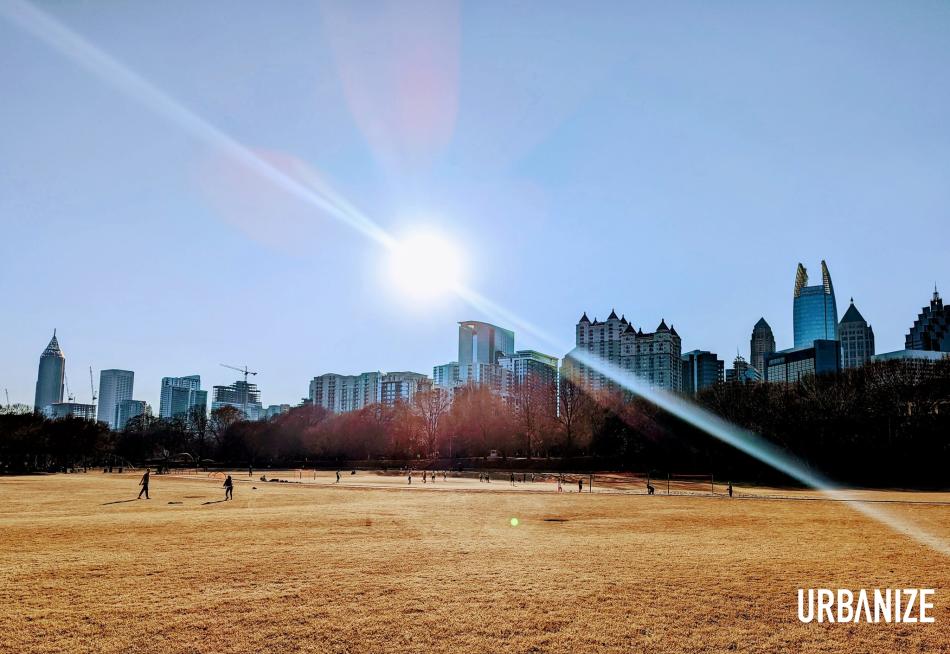 January volleyball this year in Atlanta's marquee greenspace. Josh Green/Urbanize Atlanta
January volleyball this year in Atlanta's marquee greenspace. Josh Green/Urbanize Atlanta January volleyball this year in Atlanta's marquee greenspace. Josh Green/Urbanize Atlanta
January volleyball this year in Atlanta's marquee greenspace. Josh Green/Urbanize Atlanta