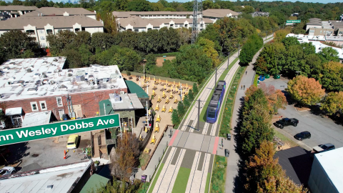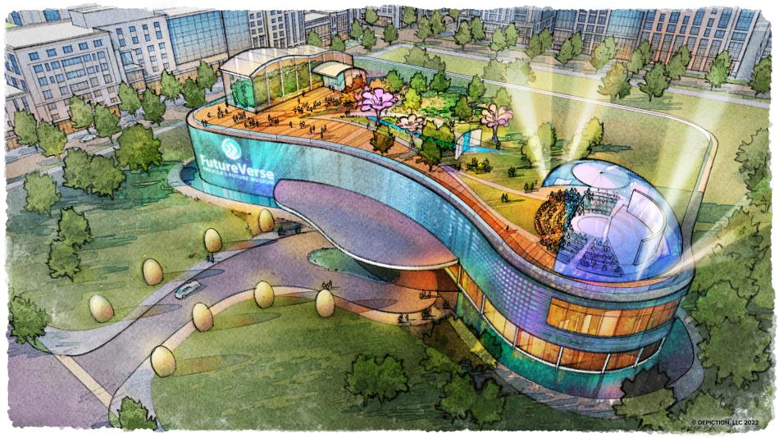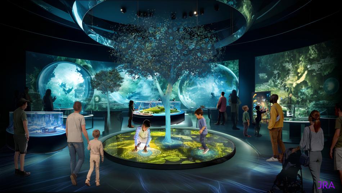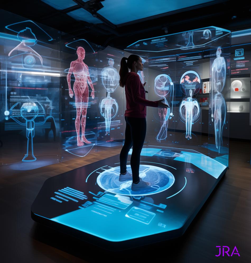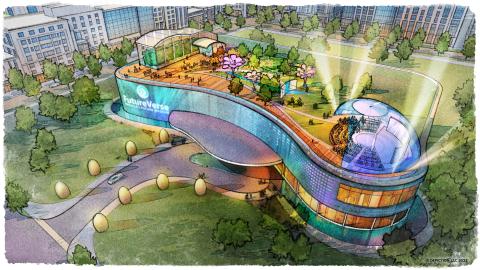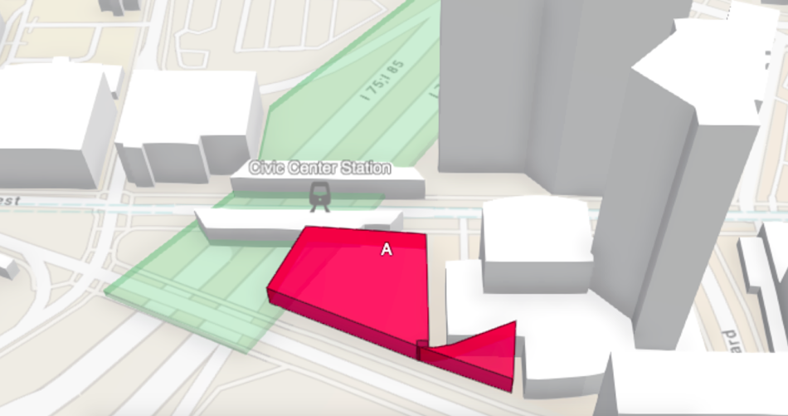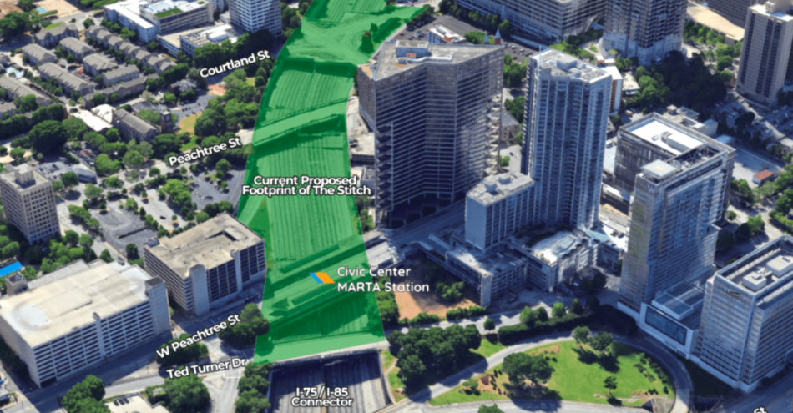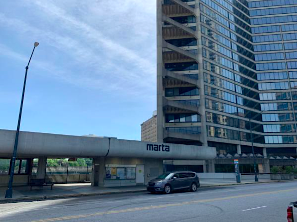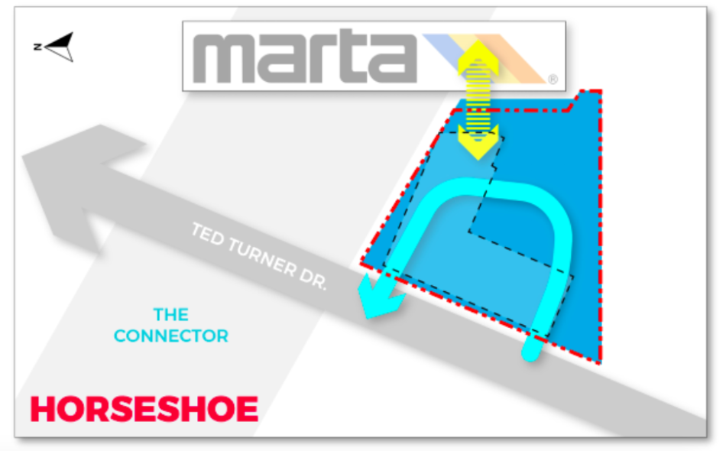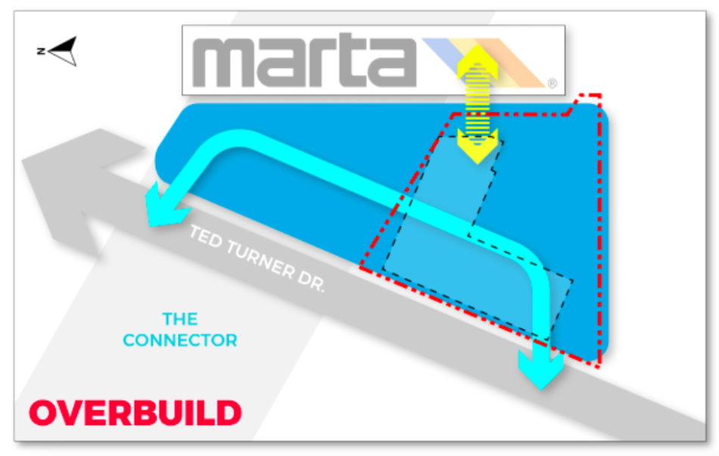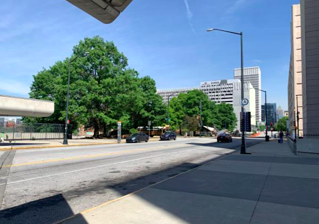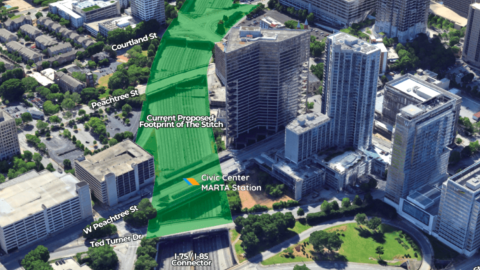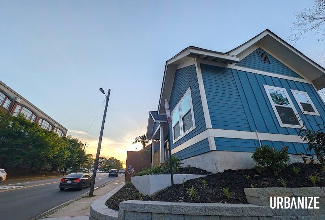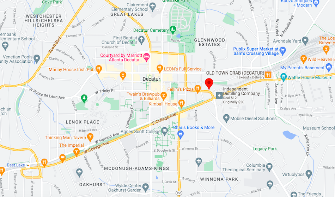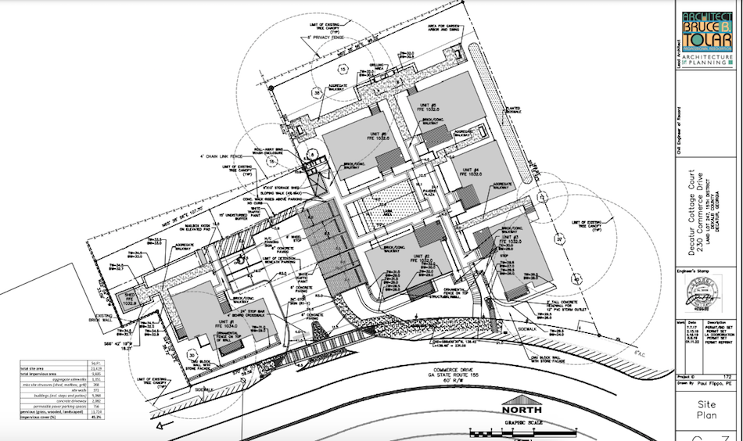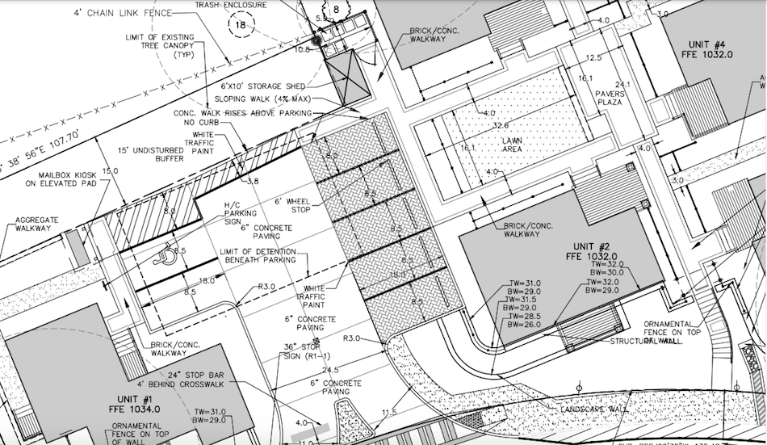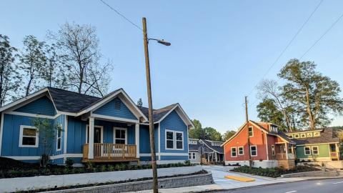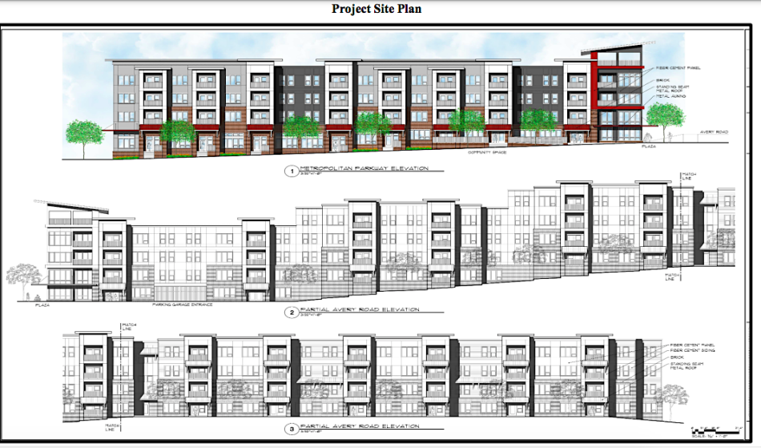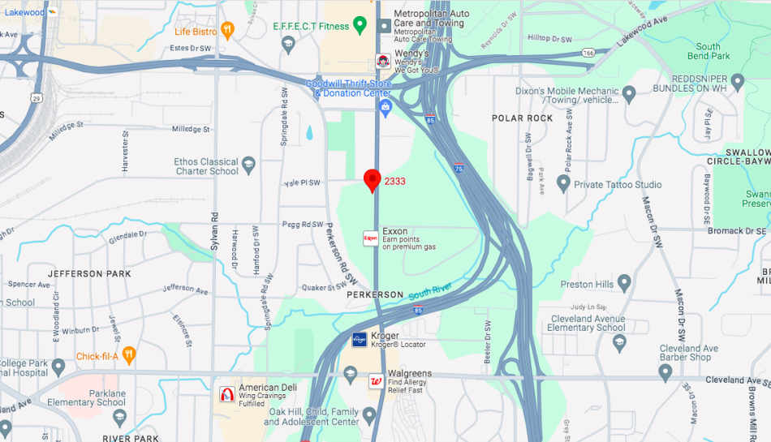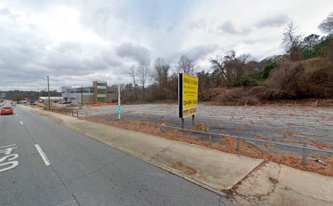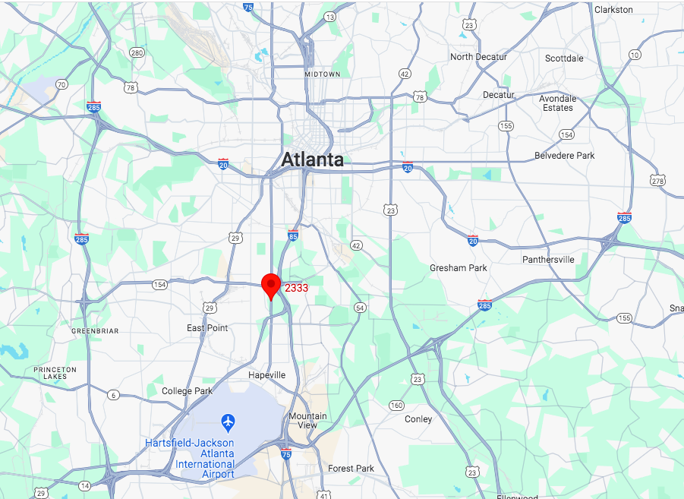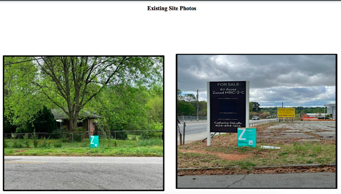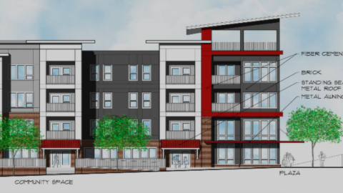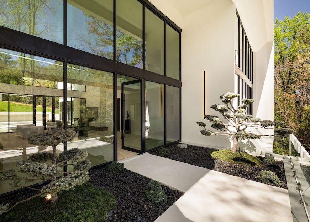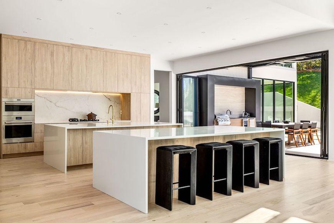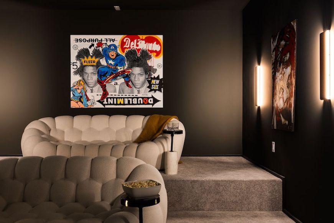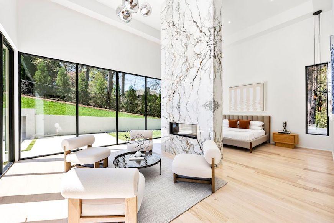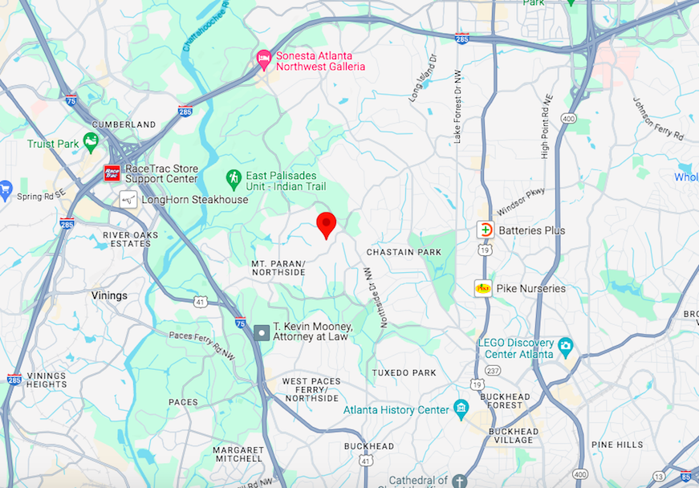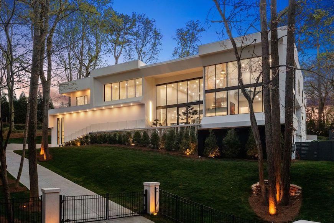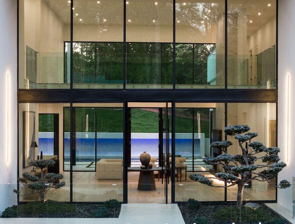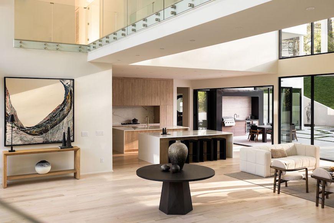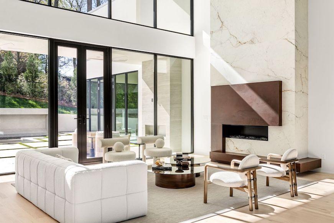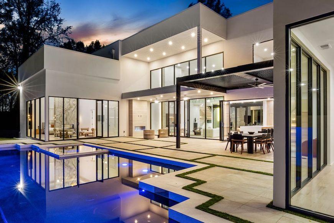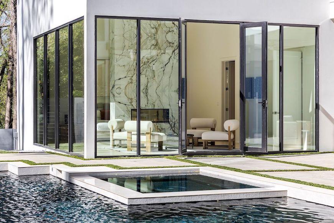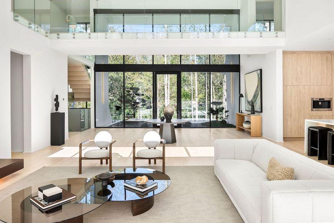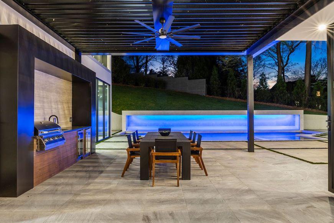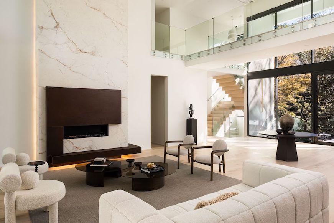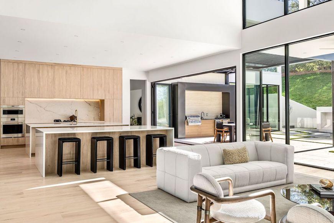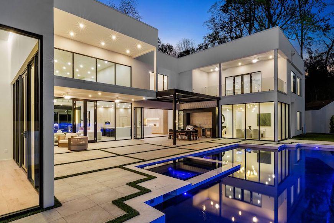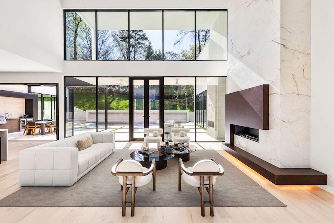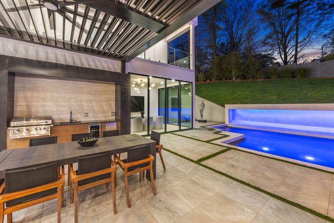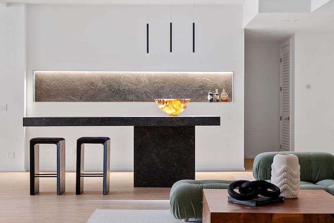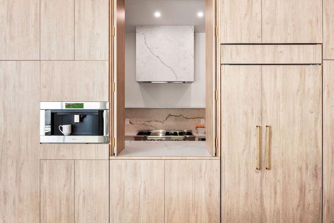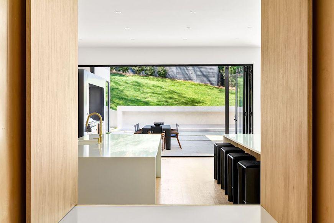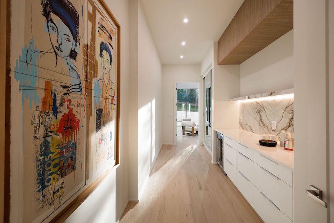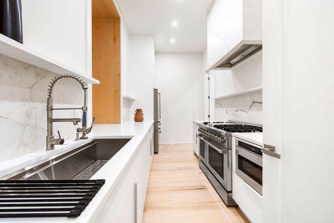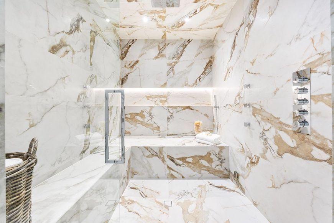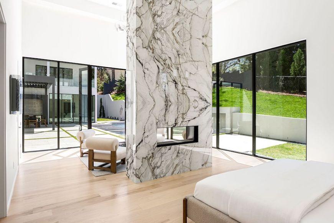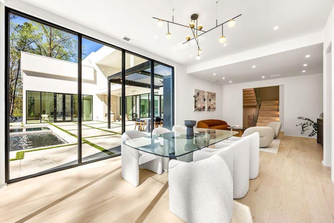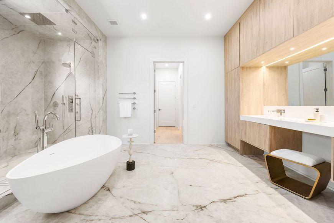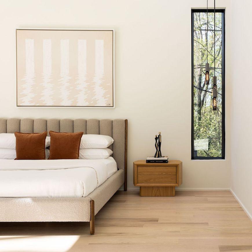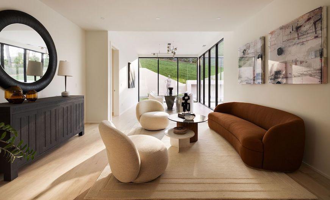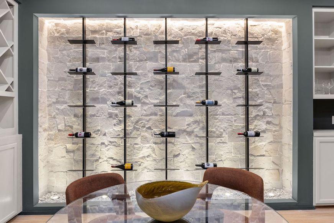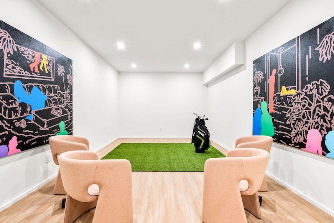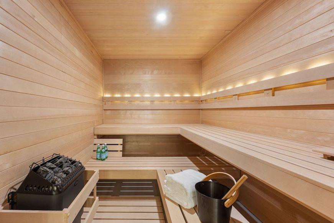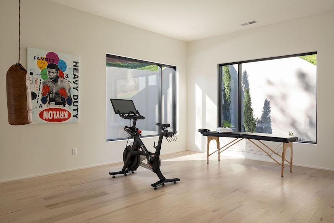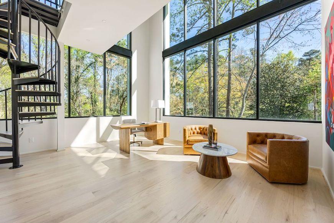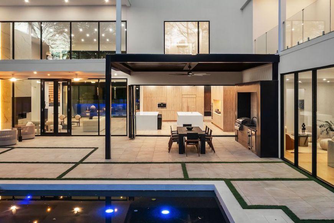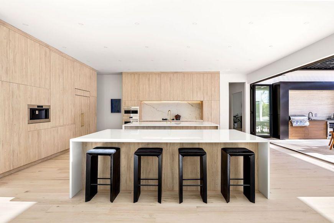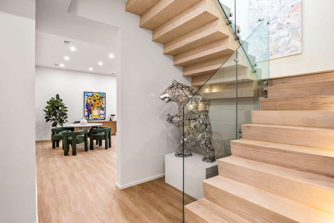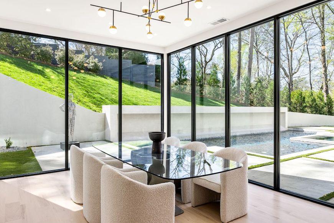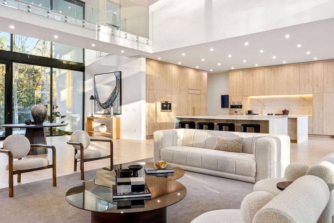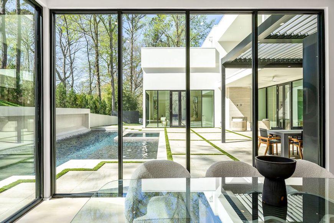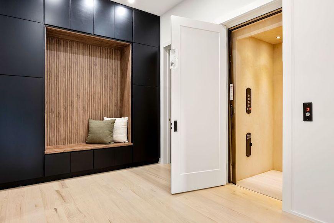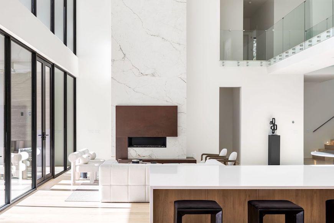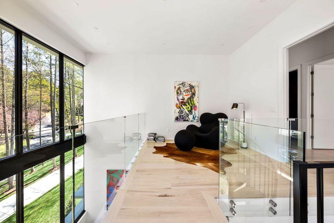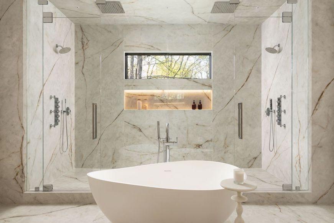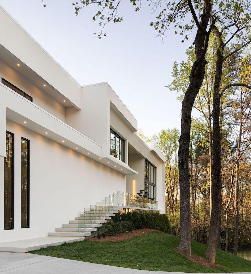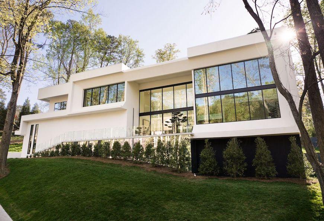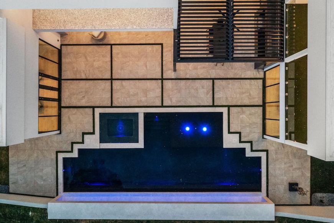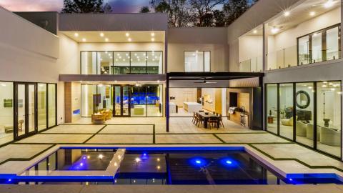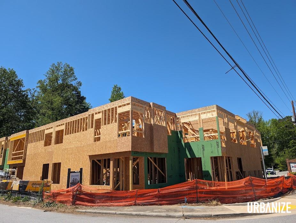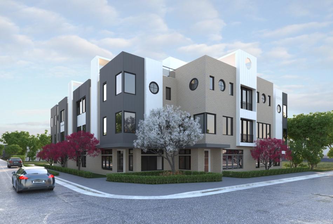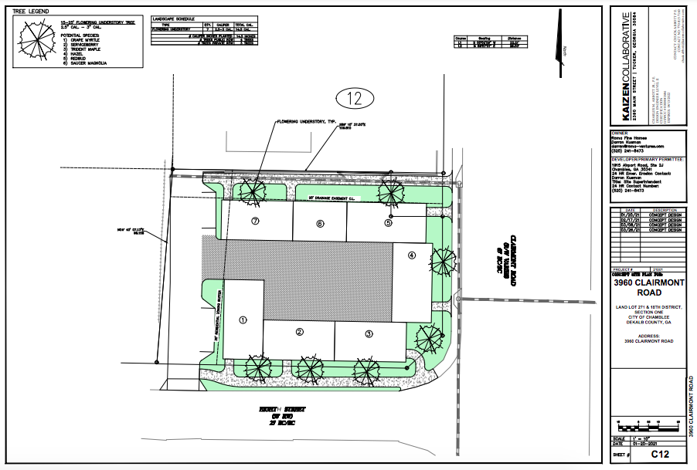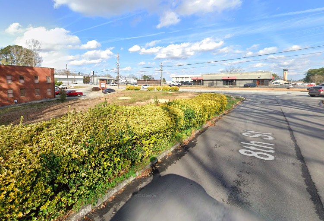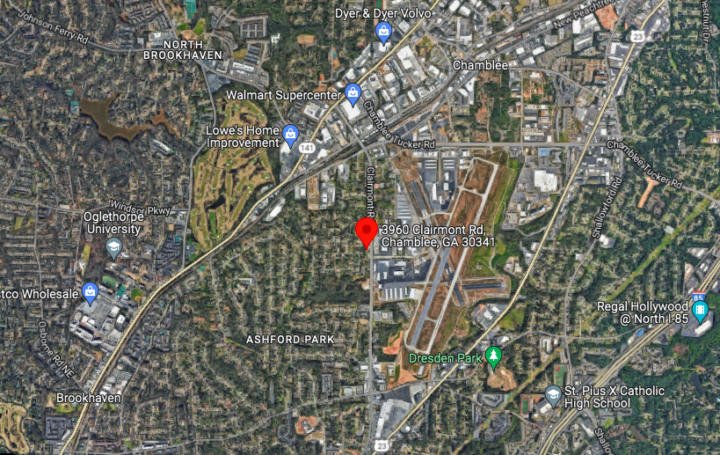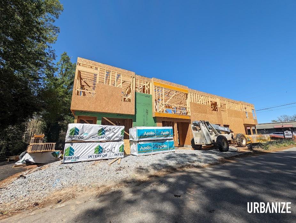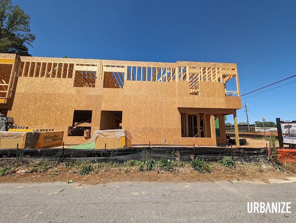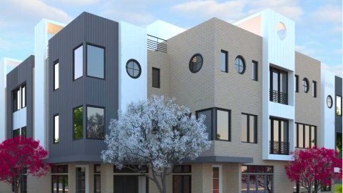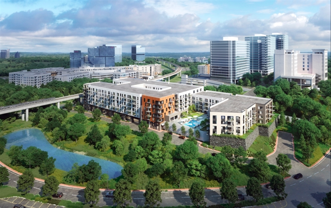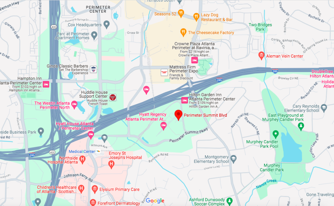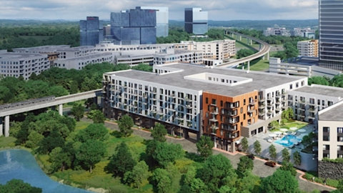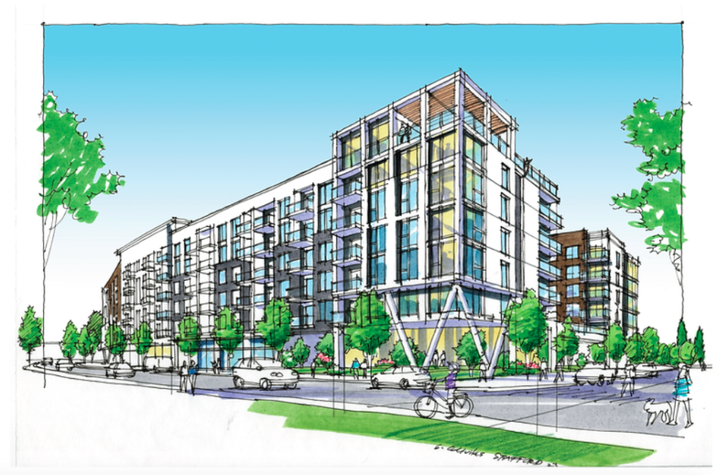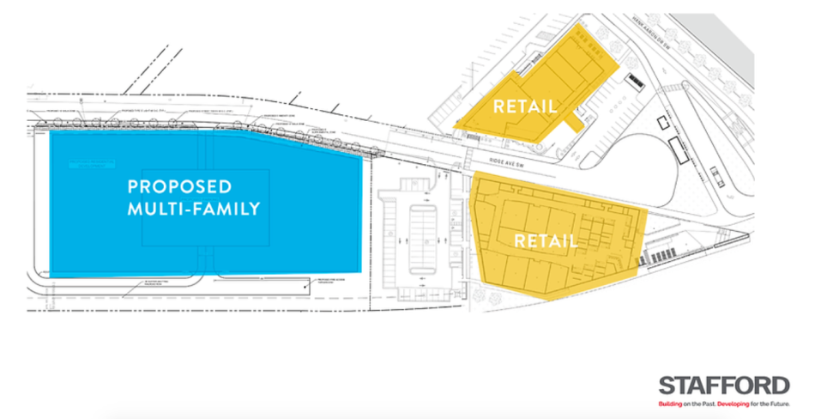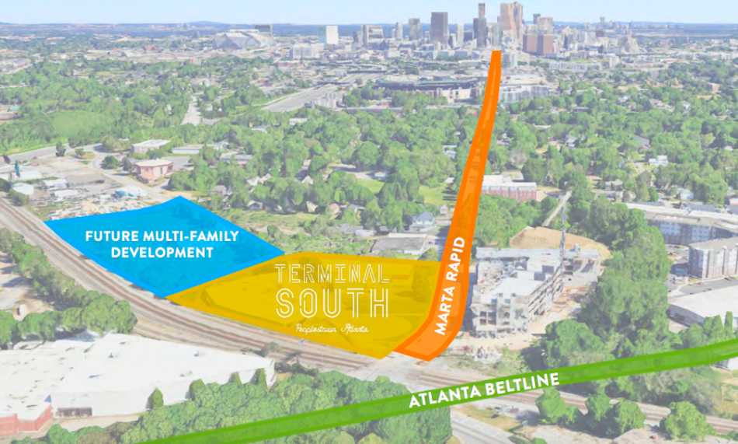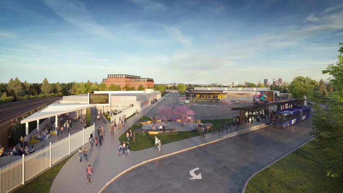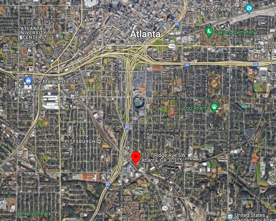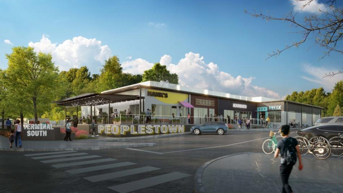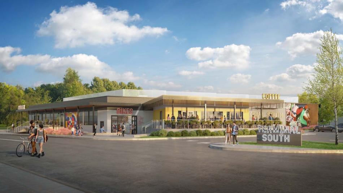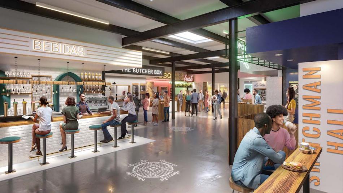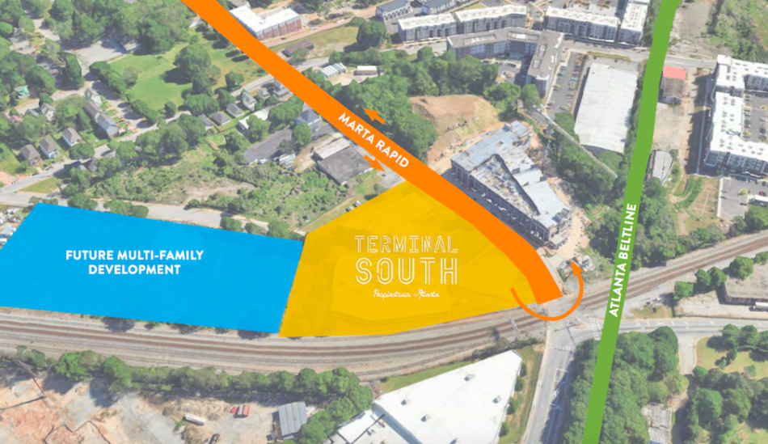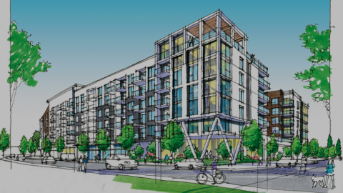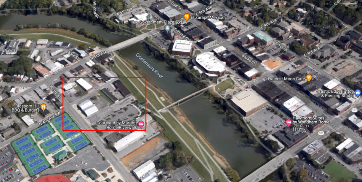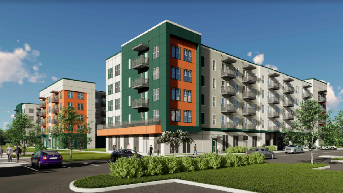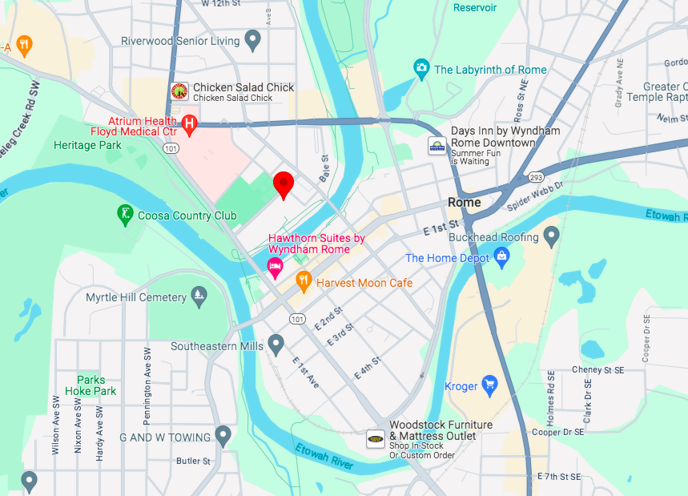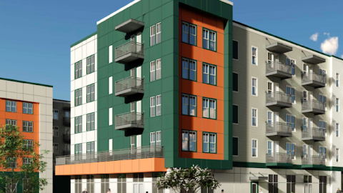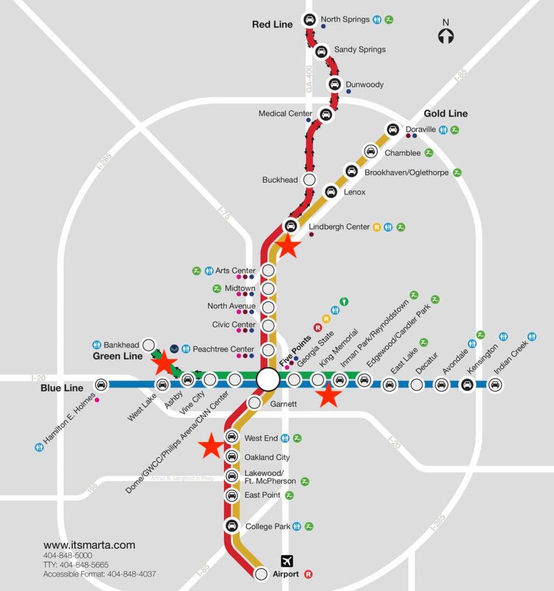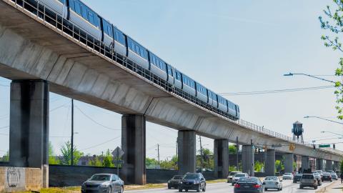Midtown's biggest 'eyesore' turns 4 years old. Now what?
Josh Green
Fri, 04/12/2024 - 12:24
RICKEY McGee moved into his condo at Midtown’s Mayfair Renaissance in 2021, where his balcony affords him a front-row seat to what he considers the biggest eyesore in the neighborhood and a civic disgrace: Dewberry Capital’s thorough, delayed gutting and expansion of the 1980s Campanile office high-rise.
The project began construction just before COVID-19 lockdowns and yet remains, as one city official describes it, reminiscent of a war-torn, dystopian urban scene. If Atlanta had a Times Square, a singular hub of art and commerce and high-value real estate, the Campanile’s location at 14th and Peachtree streets could be it. And there the building has stood—in a state of slow, unsightly, skeletal undress—since Midtown high-rise dwellers were whooping and ringing bells to support pandemic first-responders. Neighbors and Midtown commuters now decry the project as a 21-story slap in the face.
The controversial developer behind the Campanile’s remake, John Dewberry, counters that it’s a complex work-in-progress in an exceedingly difficult environment for office projects, held back further by his desire to make it great. Also, it’s not the Campanile any longer. It’s been rechristened “The Midtowne.”
But at this point, as high-profile tower renovations go, the exposed-bones building is a true anomaly for intown Atlanta, possibly without precedent on such a scale.
McGee says he’s united with his neighbors in a common disgust for the state of The Midtowne building and frustration with the pace of its conversion, its glacial pre-expansion demolition. Beyond the raw aesthetics, they fear it’s a drag on property values that wreaks havoc on rush-hour traffic at street level and deserves fines levied by the city when construction milestones aren’t met, plus an intervention by the Midtown Quality of Life organization. All of this is occurring (or isn’t occurring) in the most rapidly developing subdistrict in metro Atlanta—and one of the fastest growing in the Southeast, if not the country, no less. Seven high-rise buildings in Midtown that broke ground after the pandemic have managed to open since January 2023, delivering nearly a half-million square feet of offices and more than 1,800 residential units. Several others have topped out. Midtown’s office leasing activity may have dipped into negative-absorption purgatory in the first quarter of 2024, but leasing rates still grew by 5.7 percent for Class A properties year-over-year; at an average of nearly $42 per square foot, those rates remain high above the market average, according to CBRE. Over the past year, in fact, office leasing in Midtown has been more active than anywhere across the metro. Which to frustrated observers seems like ample motivation to quickly get things done.
“Aesthetically, the building is an eyesore to the entire community,” says McGee. “This is the heart of Midtown, where you have 21,600 vehicles passing by daily… I’d like to ask [Dewberry] to come over for lunch or happy hour so we could look at [The Midtowne] while enjoying being outdoors. I’d ask him how he likes looking over at his building.”
 The former Campanile's Peachtree Street frontage, as seen in February. Josh Green/Urbanize Atlanta
The former Campanile's Peachtree Street frontage, as seen in February. Josh Green/Urbanize Atlanta
Another Midtown resident, Paul Greever, keeps an eye on The Midtowne’s construction during his daily morning walks along Juniper Street. While the building is obviously in a more stripped-down and shorter state than it was in, say, late 2022, with its parking garage bridge also removed, Greever wonders if the handful of workers he typically counts on site are a front to keep the property from being labeled abandoned—again—by the city. (Dewberry maintains that crews currently on site are sufficient for demo work.)
“Now the city is improving Juniper Street but can’t do 14th to 13th streets because of [lane closures for] this building. Who knows how many years it will be before the remodel is completed?” Greever says. “What avenues does the city or county have to correct the mess?”
The answer to that question—according to Amir Farokhi, the District 2 Atlanta City Council member who represents this part of Midtown—is not many, if any.
“I’ve spoken with the city’s law department a few times about this issue,” Farokhi, an attorney himself, wrote via email. “Legally, the city cannot force anyone to develop their property. It can only require the site be safe and meet basic code, even for a construction site—big air quotes, here—'in progress.’ The city is also limited by state law in the size of fines it can levy for code violations.”
Still, Farokhi calls The Midtowne project not just an eyesore and obstruction of pedestrian right-of-way but a “significant detriment to Midtown” that's corroding residents’ local pride. He estimates he’s received 30 to 50 emailed complaints and concerns regarding the project over the past two years. Midtown Alliance, the nonprofit coalition of community and business leaders that prides itself on painstakingly beautifying Midtown, did not respond to requests for comment. In response to a recent social media complaint, Midtown Alliance reps said they’ve periodically corresponded with Dewberry Capital seeking updates on the “ambitious” building overhaul; the timeline has been “negatively impacted with a [general contractor] being replaced, economic conditions, [and] an owner not located here full-time,” the agency wrote, referring to Dewberry’s main family residence in Charleston.
“For all the remarkable progress that Midtown has made over the last 30 years, Campanile’s current state is the anthesis to that,” says Farokhi. “I was in Belgrade over a decade ago, and there was a bombed-out office building in the center of town that had been purposefully left that way to remind locals of the Bosnian War. Here, we have the Campanile site which, for better is not the remnant of a war, but for worse reminds us of what we don’t want in our city.”
Dewberry Capital has rarely responded to Urbanize Atlanta’s requests in recent years regarding the Campanile/Midtowne project and other controversial matters around Midtown, where Dewberry owns roughly 20 acres of lots he began acquiring for pennies, relatively speaking, not long after his playing days as Georgia Tech’s quarterback in the mid-1980s. For this story, however, the company was accommodating. When asked for a phone interview, Dewberry reps instead requested that questions be submitted via email. Then Dewberry himself insisted on a face-to-face meeting at his company’s One Peachtree Pointe offices. No problem. Happy to accommodate. But for a reporter who’s been critical of Dewberry in local and national stories for earning his derisive nicknames—the “Emperor of Empty Lots” and “Dew-nothing” among them—the insistence on meeting in person for a few quick questions brought some trepidation. A fear, perhaps, of ambush.
…
Stalled projects in important places are not without precedent in Dewberry’s career. Over the past decade, pissing off neighbors and local bureaucrats could seem like part of his M.O.
The Dewberry Hotel in Charleston, now a Michelin-lauded property considered one of the Southeast’s finest boutique lodges, didn’t open until 2016, or eight years after Dewberry had bought the former federal office building and began work next to historic Marion Square. Indeed, The Dewberry’s homepage today boasts of how long the midcentury-inspired redo took.
A more contentious and protracted battle is still playing out along Charlottesville, Va.’s vibrant Downtown Mall. That’s where Dewberry began construction 15 years ago on a mid-rise, office-hotel conversion that’s still not finished, bearing a worrisome resemblance, according to McGee and Cheever, to a baby version of The Midtowne in Atlanta. As in Atlanta, city officials in Charlottesville have expressed frustrations about being legislatively hamstrung for any means of pushing Dewberry to finish the building, now planned as apartments. When the Charlottesville structure, also exposed to its concrete core, was wrapped in a piano-like mural a couple of years ago, it was hailed as a victory for beautification, albeit a “Band-Aid.”
But back to Peachtree Street.
 The tower's eastern face, as seen in February. Josh Green/Urbanize Atlanta
The tower's eastern face, as seen in February. Josh Green/Urbanize Atlanta
Built in 1987 as Bell South’s corporate headquarters, the original, 450,000-square-foot Campanile was purchased by Dewberry in 2010, and he soon invested in upgrades that included updated windows. In late 2019, a renovation at the tower’s base began, with a goal of purging the 1980s datedness and better connecting the tower’s lobbies and plazas with surrounding streets. The renovation went dormant as COVID-19 malaise fell over the city—and then stayed that way. The City of Atlanta’s Office of Buildings bit back in October 2021, filing an “abandoned project” complaint against Dewberry’s project.
Within a few months, Dewberry’s team was back in front of the Midtown Development Review Committee with plans for an even grander new tower with an added six floors of Class AA offices—bumping up the height to 27 stories—and a sophisticated curtain of marble and glass on all levels. Other facets would see eight stories of office and retail space fronting Peachtree, 14th, 13th, and Juniper streets, and a wide-open, alluring plaza at the main corner. Overall, the expansion calls for an additional 340,000 square feet of space. Atop the building, according to current plans, is a “major signage opportunity” for some company to pronounce itself lords of the tower, blazing its branding right up the gut of Peachtree.
 The latest plans for the tower's expansion and street-level public spaces. Courtesy of Dewberry Capital; designs by John Dewberry, Peter Logan, and Gary O’Connor in conjunction with Smallwood
The latest plans for the tower's expansion and street-level public spaces. Courtesy of Dewberry Capital; designs by John Dewberry, Peter Logan, and Gary O’Connor in conjunction with Smallwood
So why has it taken more than four years already to produce that, for a company with enough Midtown parcels in its portfolio to play SimCity for real?
Dewberry has blamed delays on several factors, including a dispute with a contractor, the pandemic, and one marquee tenant (SunTrust, now Truist Bank) relocating and consolidating its offices downtown. The AJCfound in 2022 that “financial snags” had also taken a toll, including a $186-million loan considered to be distressed. That same year, a federal judge ordered Dewberry to pay nearly $43 million in penalties in the wake of a heated dispute with a Virginia engineering and commercial real estate company, also called Dewberry, related to “willful and intentional” trademark infringement.
In other words, a standard victim of the WFH zeitgeist and inflation this major office makeover is not.
…
The meeting with Dewberry took place on a brilliant spring day, with skies over northern Midtown blazing blue, the first pollen drifts just starting their perennial annoyance. Dewberry Capital’s lobby is spartan and modern, with far less mahogany and oil paintings of German short-haired pointers than expected. (None, in fact). The staff couldn’t be more sunny. An art piece in one corner reads: “Dream One Size Too Big.”
With a drawl rooted in modest Virginia beginnings, Dewberry extended a warm greeting (sans haymakers) and led the way to a glass-walled conference room with southern views. In the middle distance stood three new skyrises by active intown developers that had risen from holes in the ground to max height at breakneck speed, relatively speaking. What ensued in the conference room was a 90-minute conversation with more football metaphors than a “Rudy” convention. The talk had a couple of tense early moments but eased into a back-and-forth that—given the host’s reputation among Atlanta urbanists as a debonair, cigar-chomping egotist with no human soul—was dumbfoundingly enjoyable.
And Dewberry insisted that every damn bit of the talk remain off-the-record. Almost.
With the substance of the conversation being off-limits, suffice it to say this passage from an in-depth Dewberry profile, written in 2015 by the AJC’s Matt Kempner, still rings true:
*“As a developer in a city full of them, Dewberry is best known not for what he has built but for what he says he will build: a string of office and residential towers, a hotel and luxury shops that he believes will make Midtown a beacon for the city and a magnet for vibrant street life...*If that seems brash—and, of course, it does—it helps to know that Dewberry owns enough Midtown property to build perhaps 15 to 20 high-rises that could conceivably remake Atlanta’s skyline. It also helps to know that Dewberry has made such lofty promises for nearly two decades.”
In that profile on “the Dew,” written nine years ago, Dewberry talked big about erecting a tower on Juniper Street and putting the new six-story top hat on the Campanile. One high school football teammate who’d become a business partner described his personality as that of two people, a Charlie Croker meets Dr. Hyde’s Jekyll: “He is the most charming man you will ever meet. And he is the biggest son of a bitch you will ever meet.”
Now married for the first time at 60, with his first child just a few days old, Dewberry may have mellowed, with a tendency to be somehow proud and self-deprecating in the same breath. During the meeting he exuded the tired, impassioned air of someone who’s been pushing really hard—and perhaps not enjoying the results they’d hoped for.
Dewberry seemed truly uplifted, however, in sharing the news, on the record, that after years of demolition work, his team had just filed paperwork with the city for The Midtowne’s building permits. He said he’s financing the project himself and sourcing materials from around the world, with what he estimates is 20 to 30 workers on site these days finishing demo, cleaving out the 40-year-old systems. Over the next year, he predicts Midtown dwellers will start to see concrete and steel going in, and the beginnings of the curtain wall. He estimates, from here, it’s a two-year job before completion. In terms of public statements, Dewberry allowed only this:
“We’re working night and day to try to deliver a great product for Atlanta.”
Leaving the meeting, heading south on Atlanta’s marquee street, The Midtowne project did appear less vacated and depressing than in previous years, at least from a distance. Crews on site seemed busy, orange protective fencing stood everywhere, and a construction hoist elevator scaled up and down that see-through beast of urban engineering. An observer couldn’t help but hope the patience Dewberry is calling for—even an absurd amount of patience—will indeed be a virtue.
...
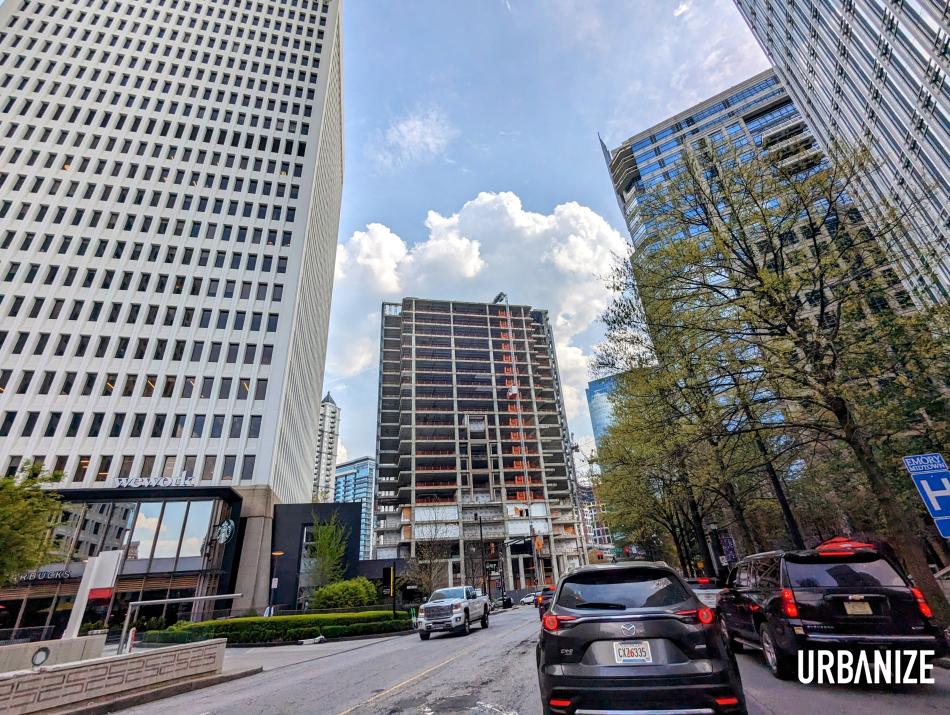 The Midtowne project as it appears when heading south on Atlanta's signature street today. Josh Green/Urbanize Atlanta
The Midtowne project as it appears when heading south on Atlanta's signature street today. Josh Green/Urbanize Atlanta
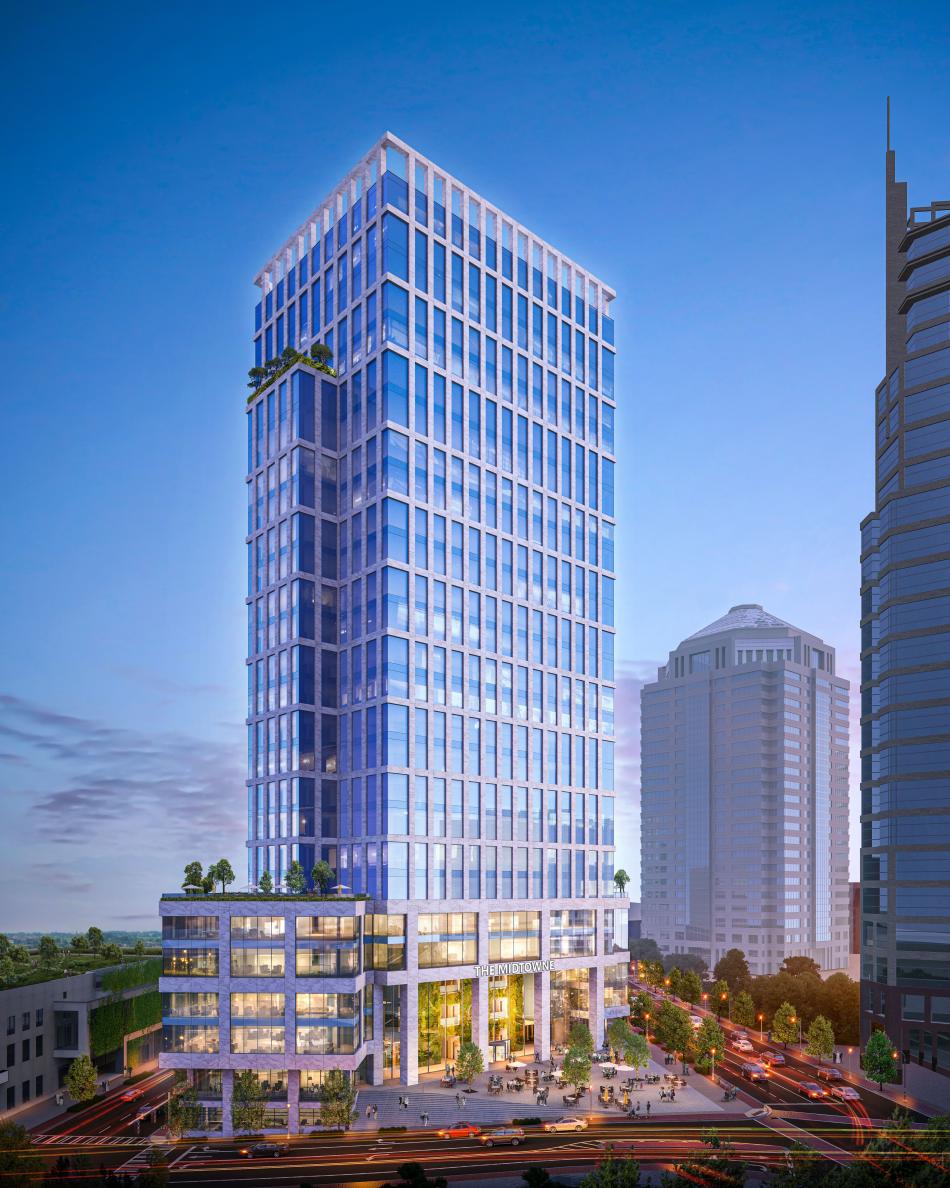 An updated rendering for the expanded The Midtowne project. Worth the wait? Courtesy of Dewberry Capital; designs by John Dewberry, Peter Logan, and Gary O’Connor in conjunction with Smallwood
An updated rendering for the expanded The Midtowne project. Worth the wait? Courtesy of Dewberry Capital; designs by John Dewberry, Peter Logan, and Gary O’Connor in conjunction with Smallwood
...
Follow us on social media:
Twitter / Facebook/and now: Instagram
• Midtown news, discussion (Urbanize Atlanta)
Tags
1155 Peachtree Street NE
The Midtowne
Campanile Building
Dewberry Capital
Dewberry Office
Studio Dewberry
Capital Real Estate Group
Campanile
Dewberry Group
Peter Logan
Wong Logan Architects
Atlanta Development
Dewberry Studio
Sidewalks
Atlanta Construction
Office Space
Juniper Street
13th Street
Peachtree Street
John Dewberry
Amir Farokhi
Midtown Development
14th Street
Midtown Construction
Images
 The former Campanile's Peachtree Street frontage, as seen in February. Josh Green/Urbanize Atlanta
The former Campanile's Peachtree Street frontage, as seen in February. Josh Green/Urbanize Atlanta
 The tower's eastern face, as seen in February. Josh Green/Urbanize Atlanta
The tower's eastern face, as seen in February. Josh Green/Urbanize Atlanta
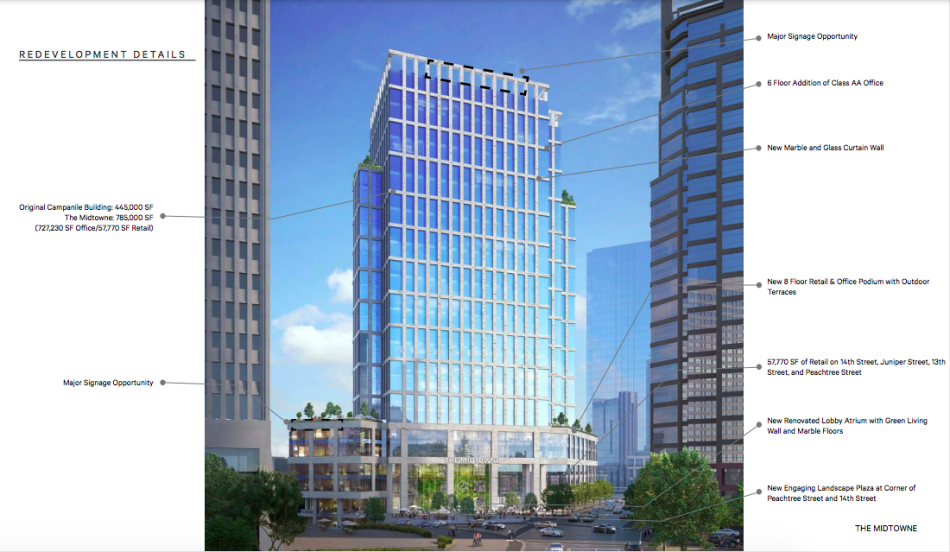 The latest breakdown of planned changes to the expanding 1987 tower. Courtesy of Dewberry Capital; designs by John Dewberry, Peter Logan, and Gary O’Connor in conjunction with Smallwood
The latest breakdown of planned changes to the expanding 1987 tower. Courtesy of Dewberry Capital; designs by John Dewberry, Peter Logan, and Gary O’Connor in conjunction with Smallwood
 The Midtowne project as it appears when heading south on Atlanta's signature street today. Josh Green/Urbanize Atlanta
The Midtowne project as it appears when heading south on Atlanta's signature street today. Josh Green/Urbanize Atlanta
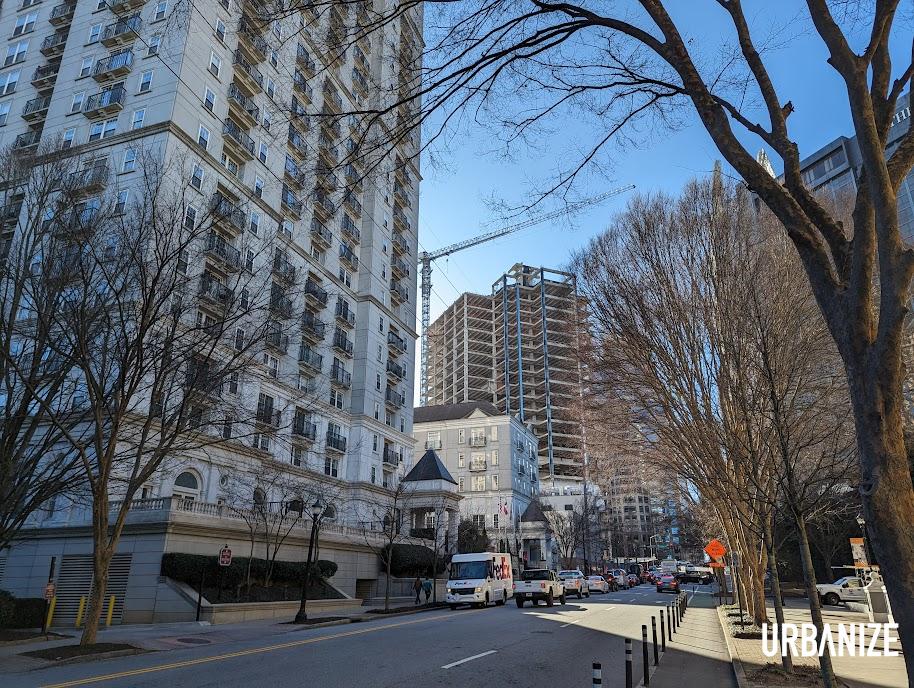 How the naked concrete structure now appears over 14th Street in Midtown. Josh Green/Urbanize Atlanta
How the naked concrete structure now appears over 14th Street in Midtown. Josh Green/Urbanize Atlanta
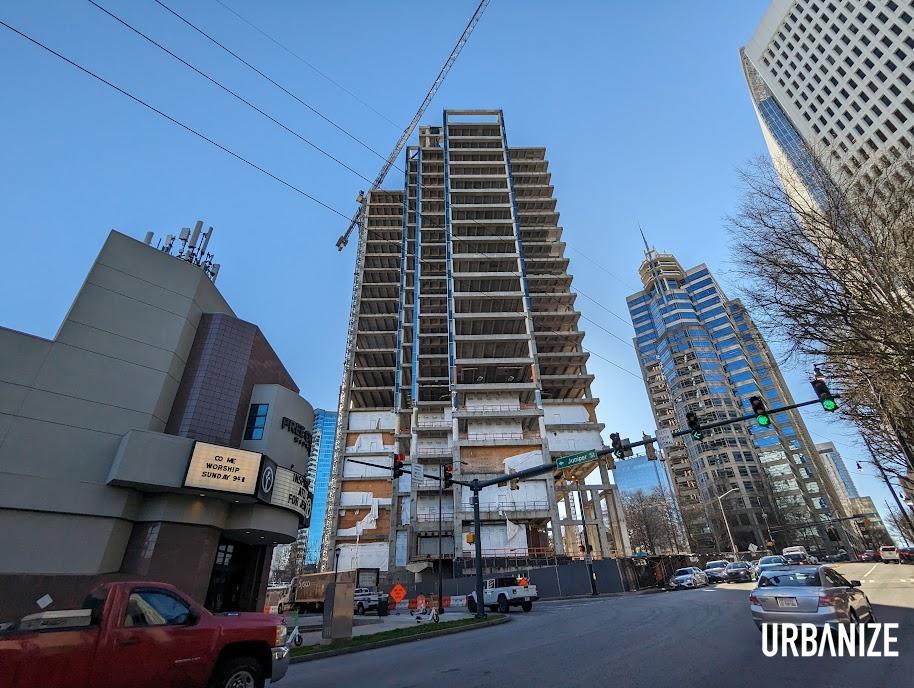 Josh Green/Urbanize Atlanta
Josh Green/Urbanize Atlanta
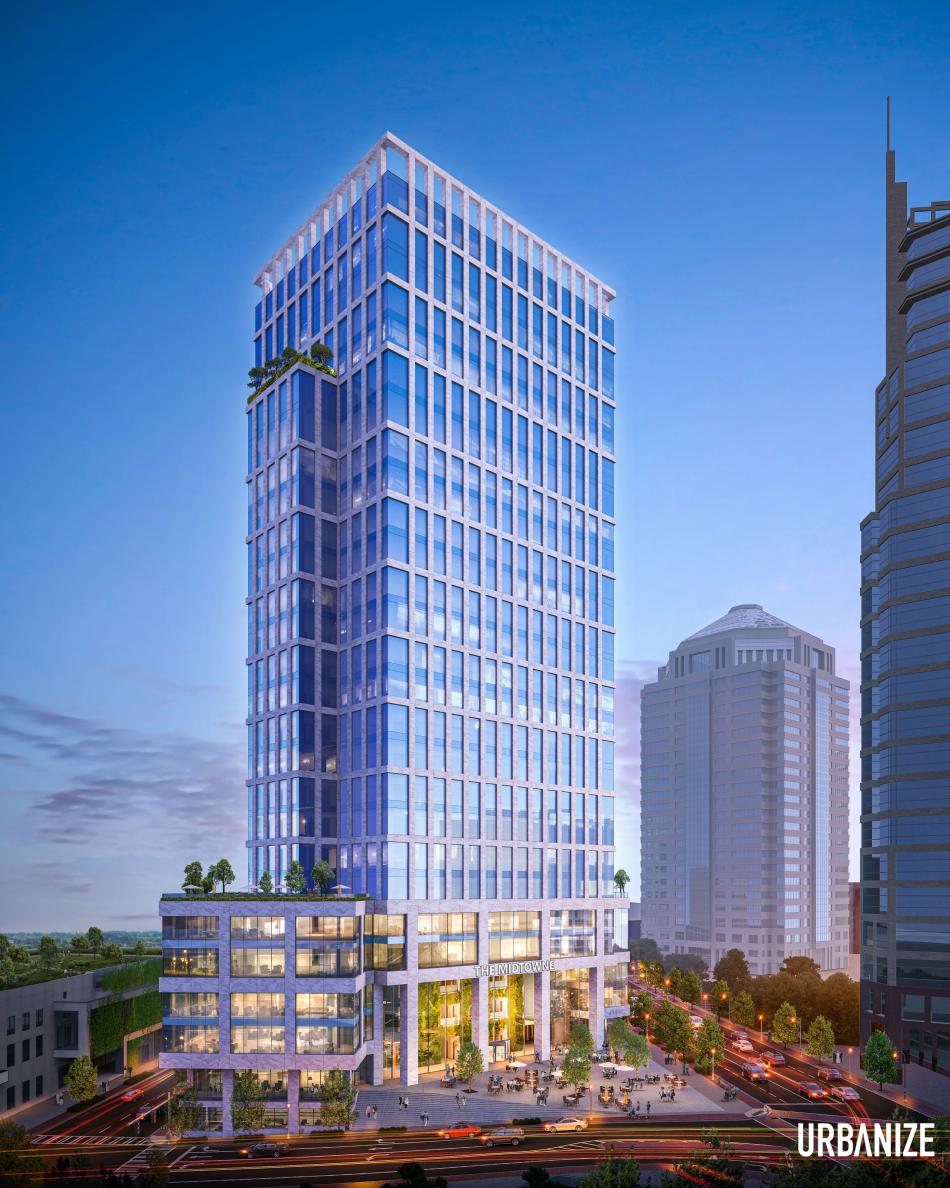 The latest plans for the tower's expansion and street-level public spaces. Dewberry figures it will take roughly two more years to complete. Courtesy of Dewberry Capital; designs by John Dewberry, Peter Logan, and Gary O’Connor in conjunction with Smallwood
The latest plans for the tower's expansion and street-level public spaces. Dewberry figures it will take roughly two more years to complete. Courtesy of Dewberry Capital; designs by John Dewberry, Peter Logan, and Gary O’Connor in conjunction with Smallwood
Subtitle
Amid flurry of complaints, John Dewberry speaks (sort of) on delayed project now christened "The Midtowne"
Neighborhood
Midtown
Background Image
Image
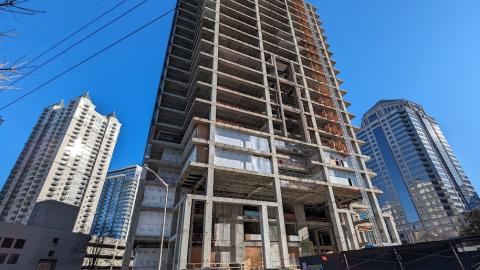
Before/After Images
Sponsored Post
Off
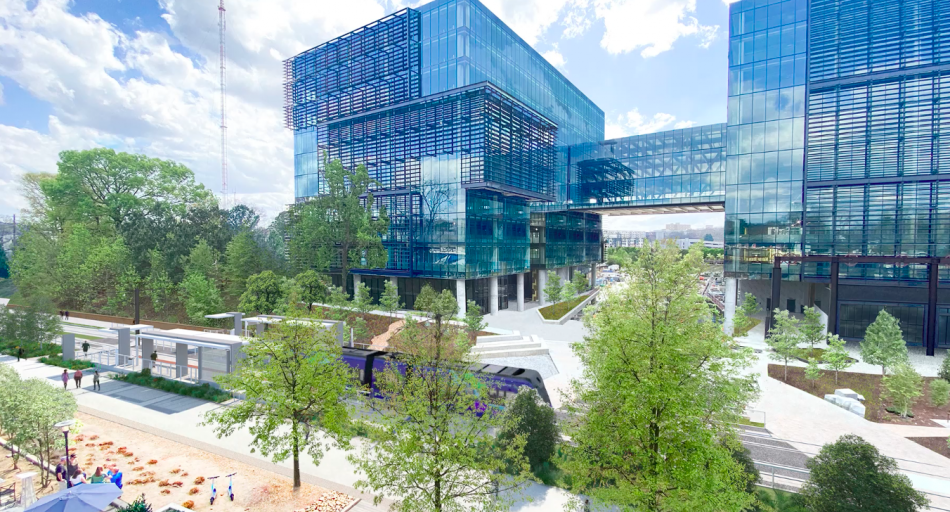 How the planned Atlanta Streetcar extension's Ralph McGill stop would relate to the Fourth Ward project's offices' doorstep. Kimley-Horn/MARTA 2040; via Vimeo
How the planned Atlanta Streetcar extension's Ralph McGill stop would relate to the Fourth Ward project's offices' doorstep. Kimley-Horn/MARTA 2040; via Vimeo The 41 Marietta St. building in question, as seen along Marietta Street. Google Maps
The 41 Marietta St. building in question, as seen along Marietta Street. Google Maps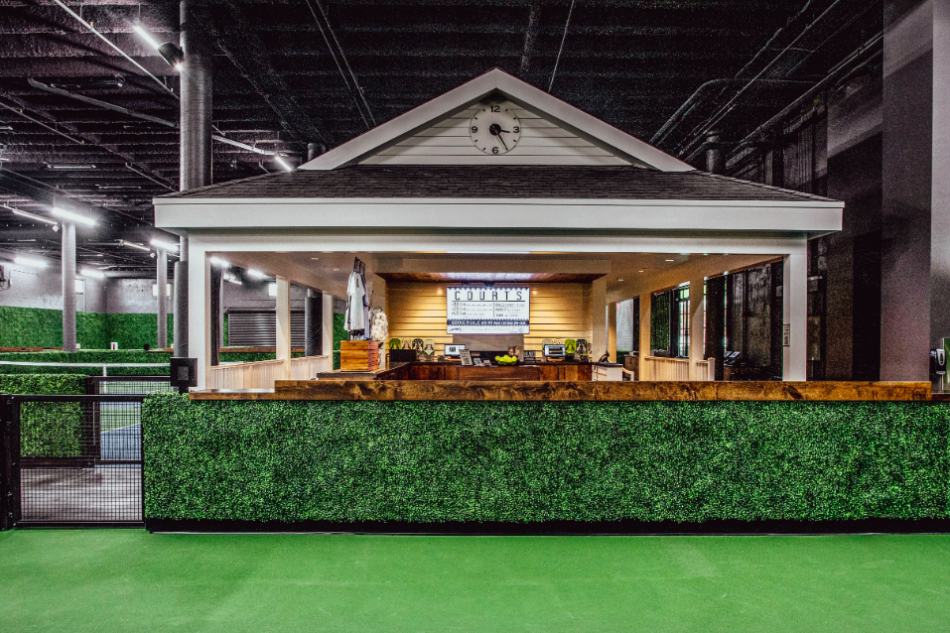 Courtesy of Painted Hospitality
Courtesy of Painted Hospitality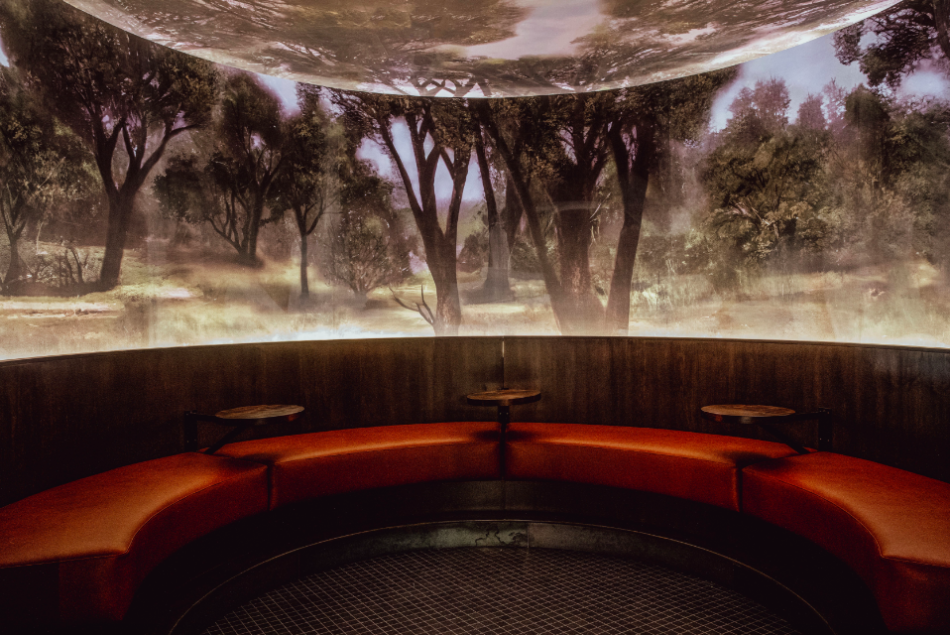 Courtesy of Painted Hospitality
Courtesy of Painted Hospitality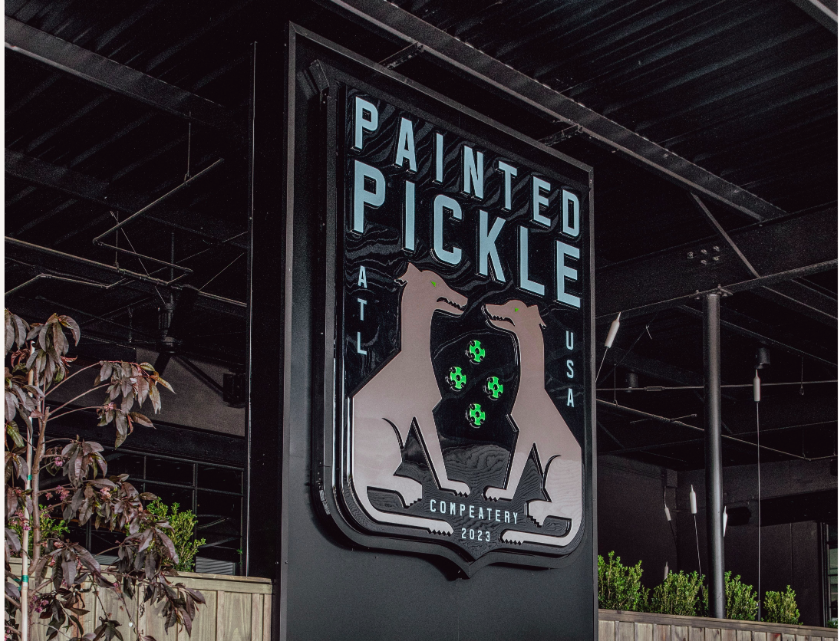 Courtesy of Painted Hospitality
Courtesy of Painted Hospitality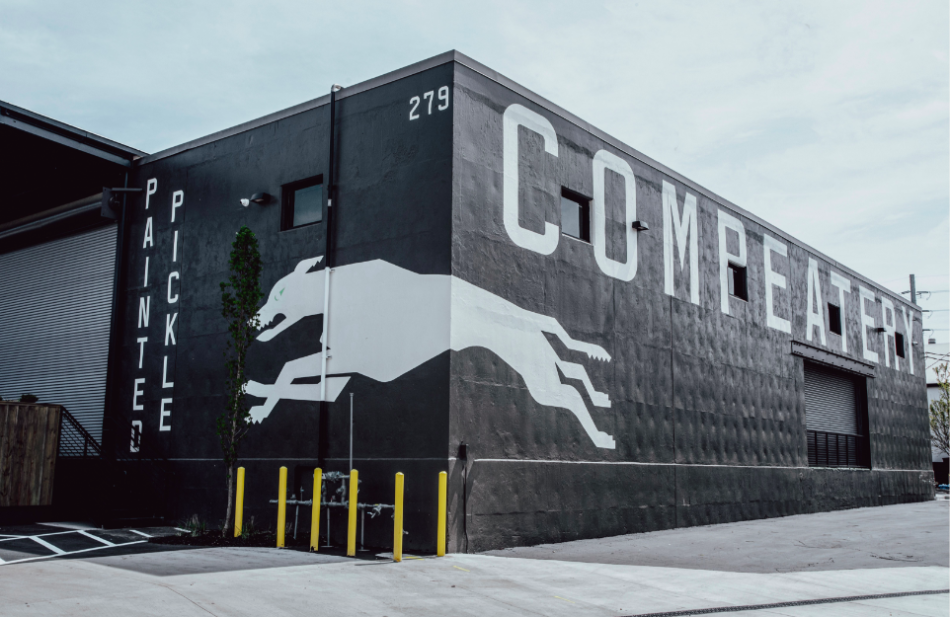 Courtesy of Painted Hospitality
Courtesy of Painted Hospitality Courtesy of Painted Hospitality
Courtesy of Painted Hospitality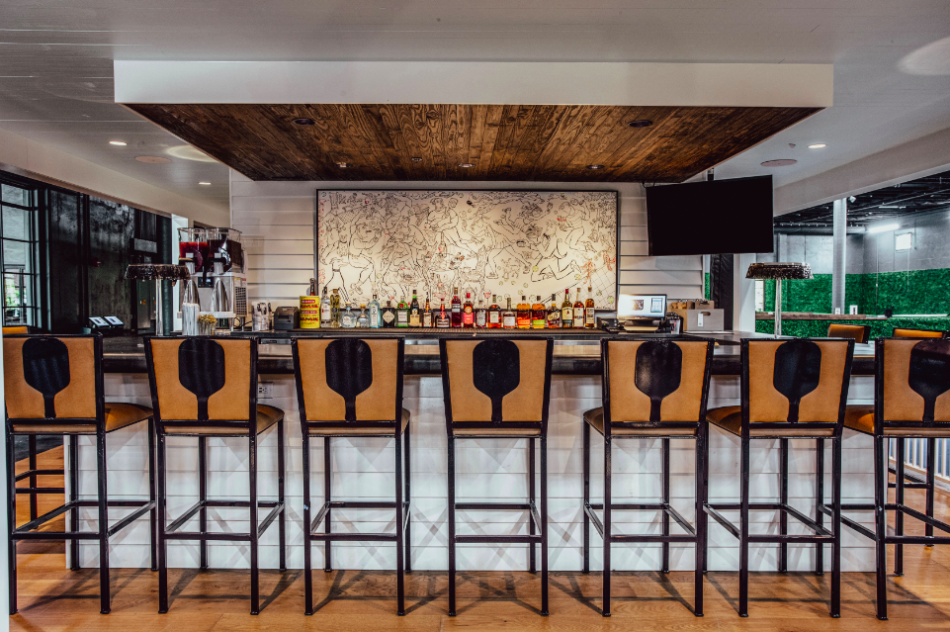 Courtesy of Painted Hospitality
Courtesy of Painted Hospitality Courtesy of Painted Hospitality
Courtesy of Painted Hospitality Courtesy of Painted Hospitality
Courtesy of Painted Hospitality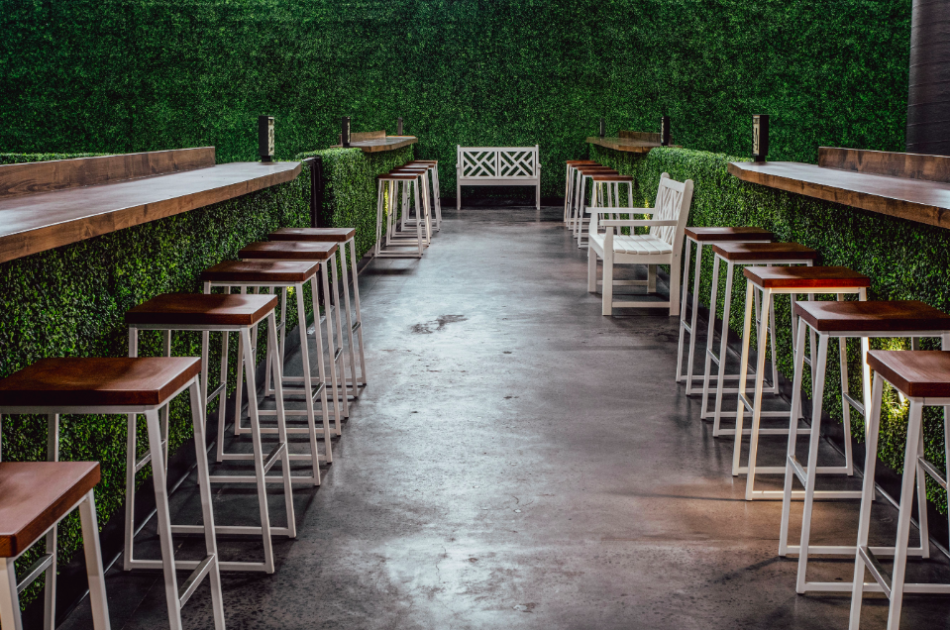 Courtesy of Painted Hospitality
Courtesy of Painted Hospitality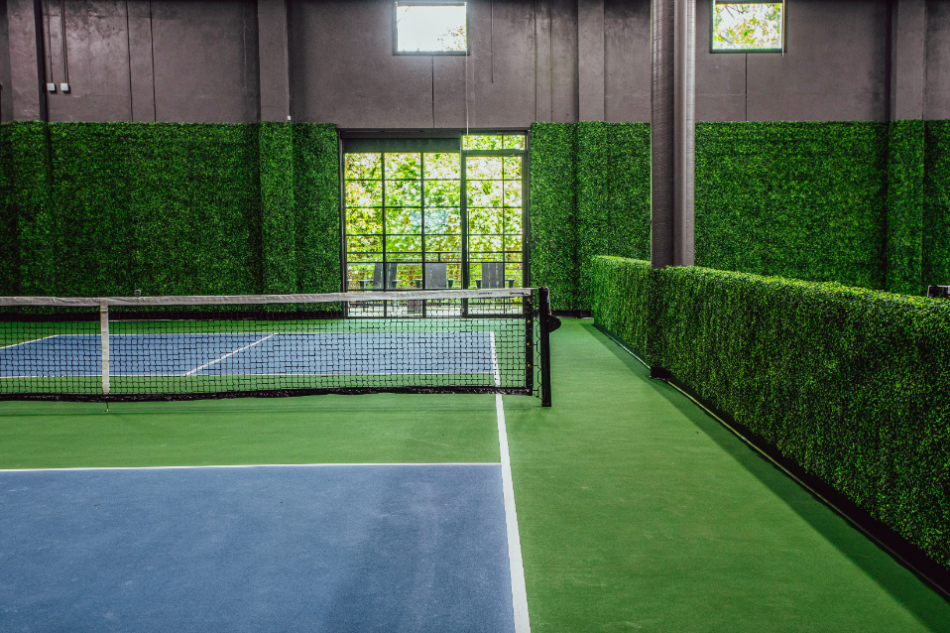 Courtesy of Painted Hospitality
Courtesy of Painted Hospitality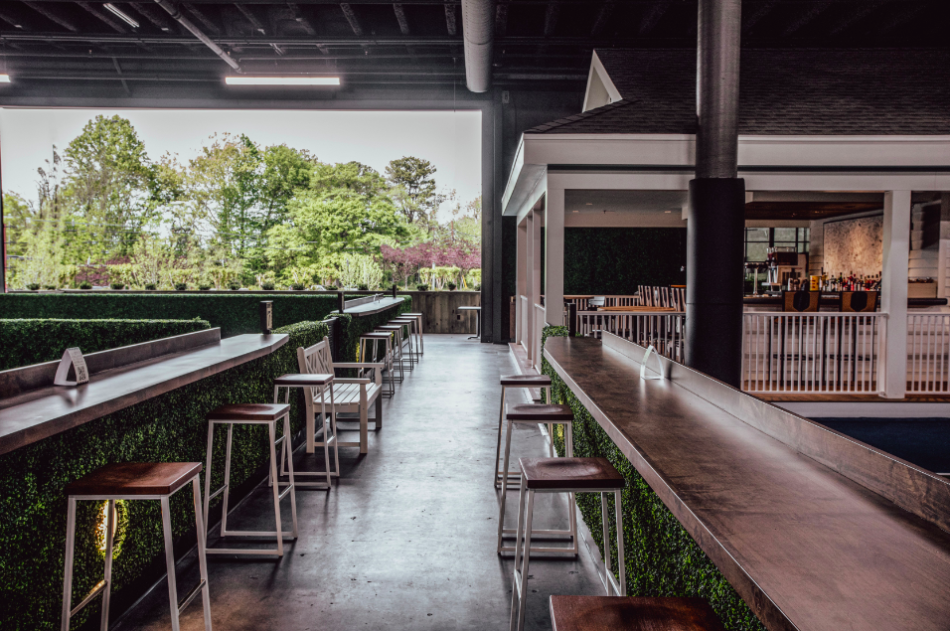 Courtesy of Painted Hospitality
Courtesy of Painted Hospitality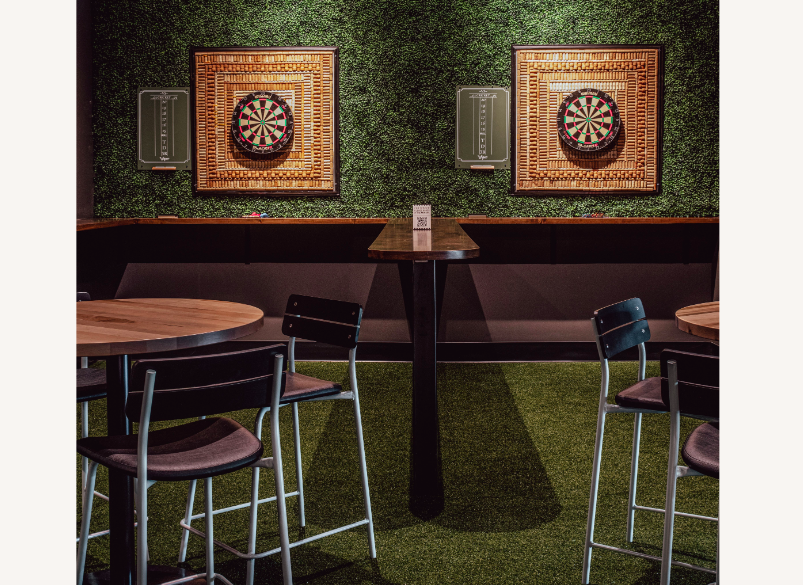 Courtesy of Painted Hospitality
Courtesy of Painted Hospitality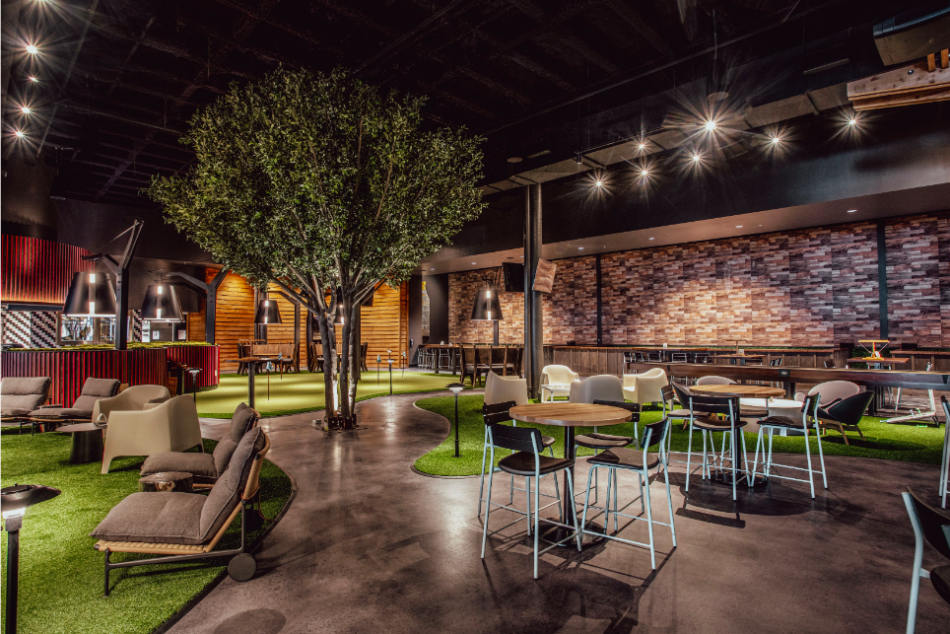 Courtesy of Painted Hospitality
Courtesy of Painted Hospitality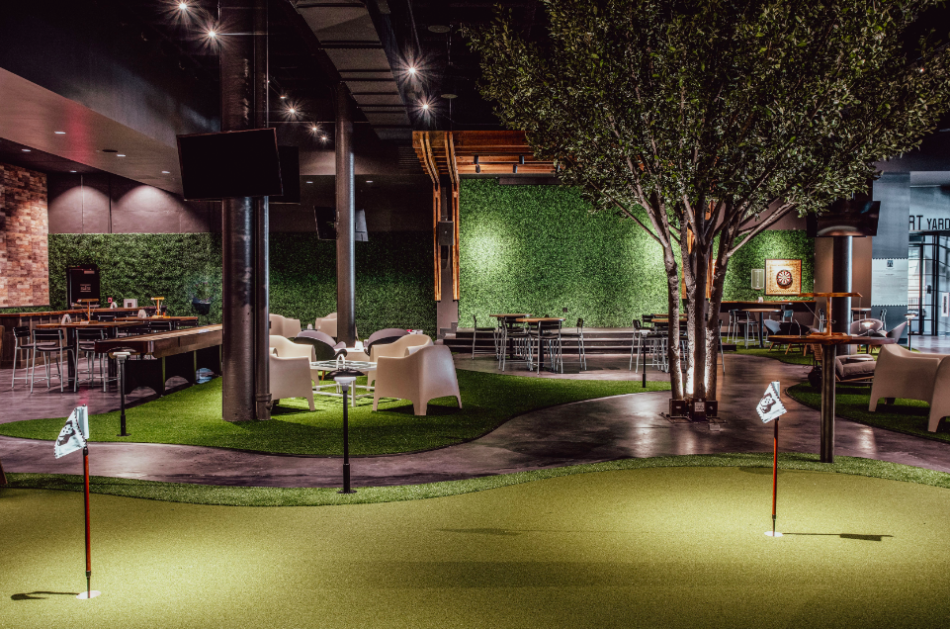 Courtesy of Painted Hospitality
Courtesy of Painted Hospitality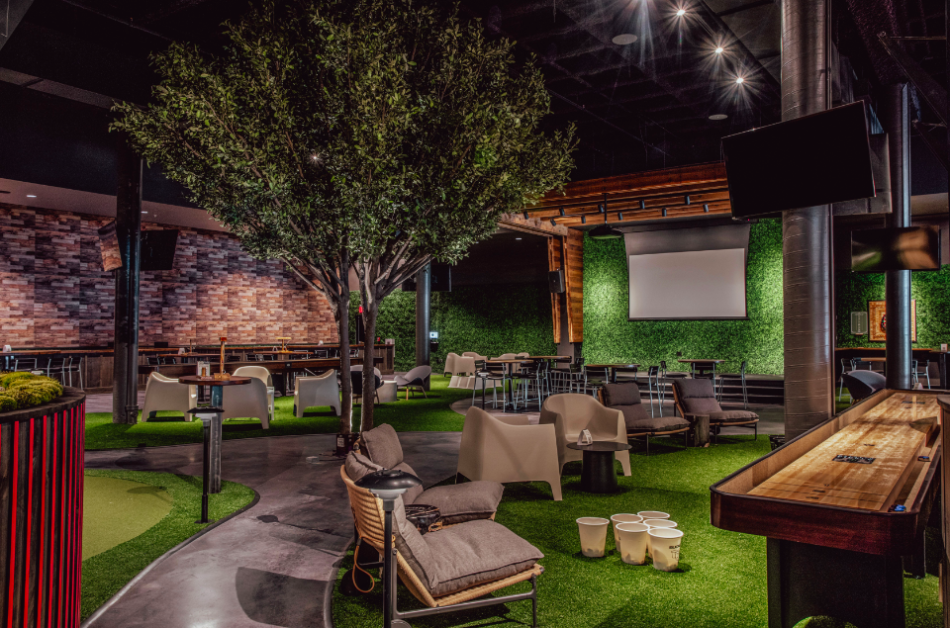 Courtesy of Painted Hospitality
Courtesy of Painted Hospitality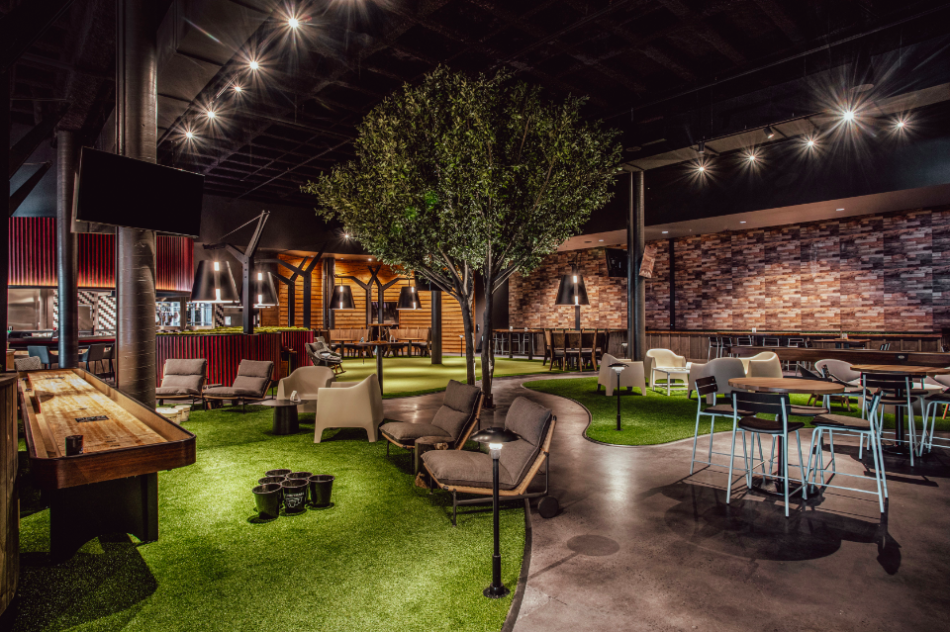 Courtesy of Painted Hospitality
Courtesy of Painted Hospitality