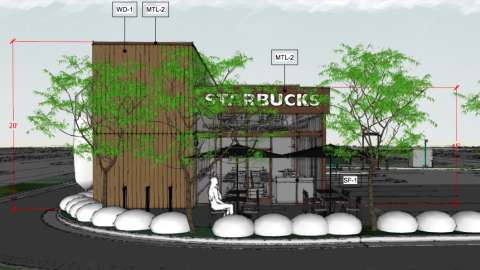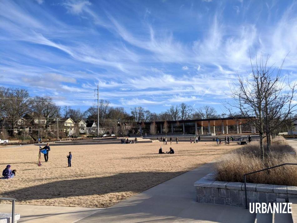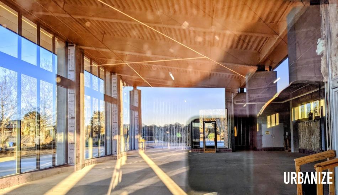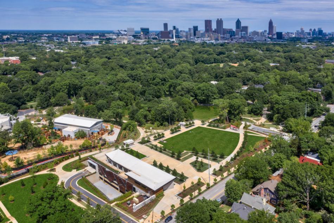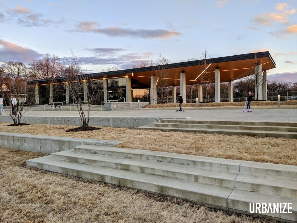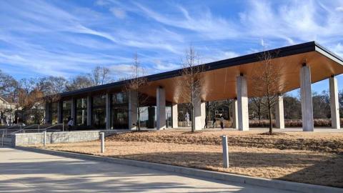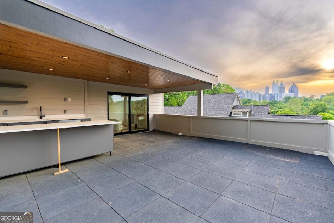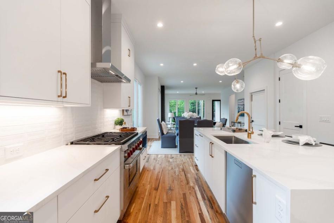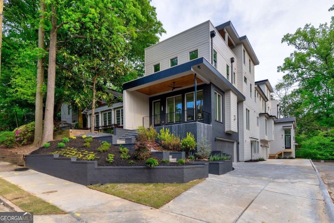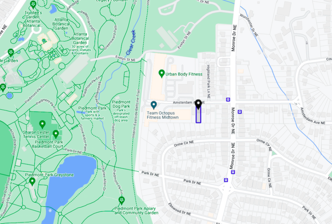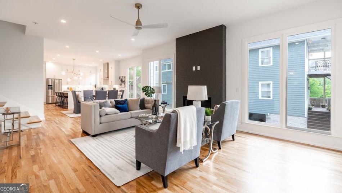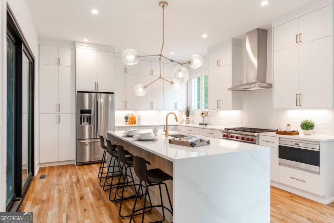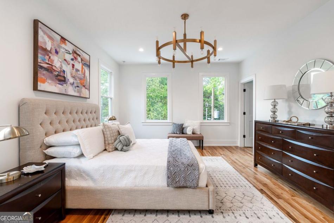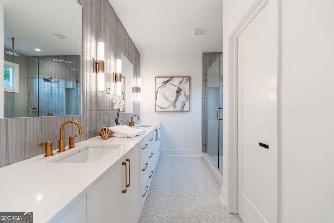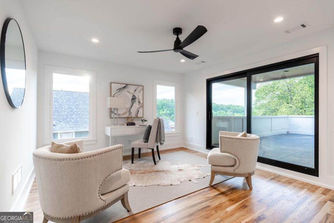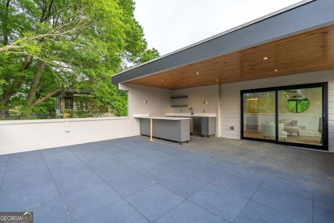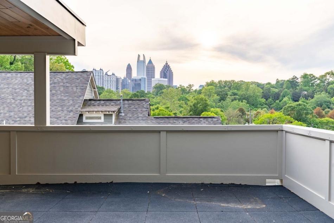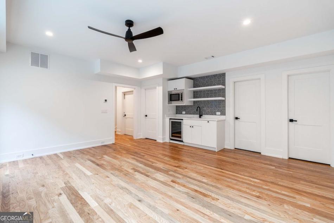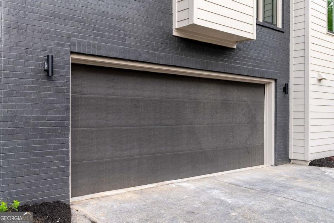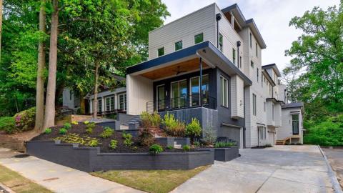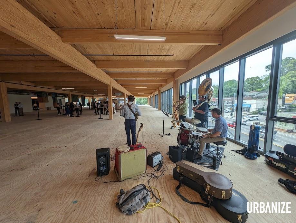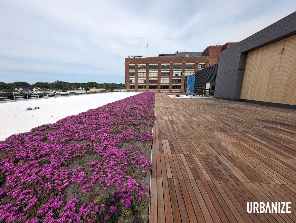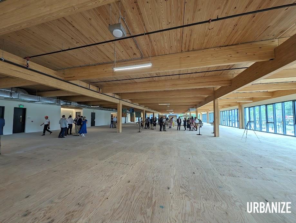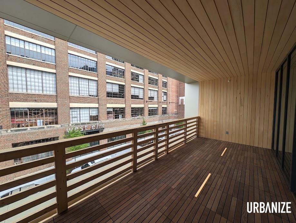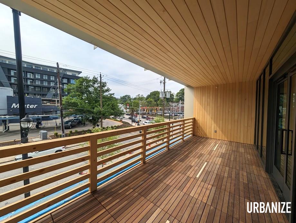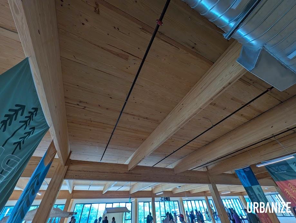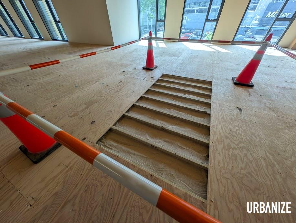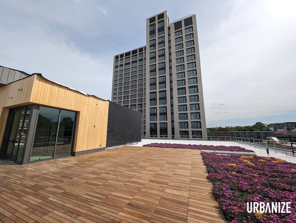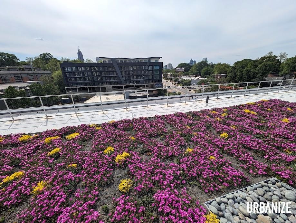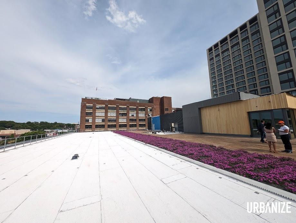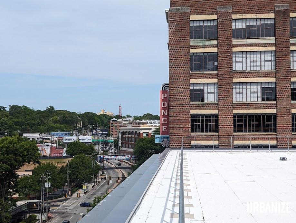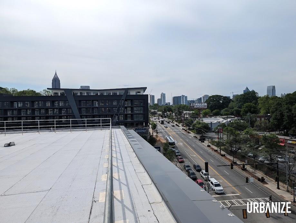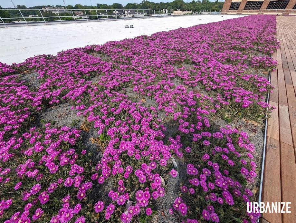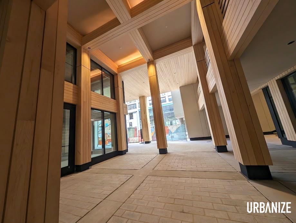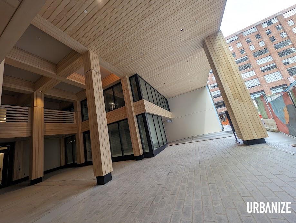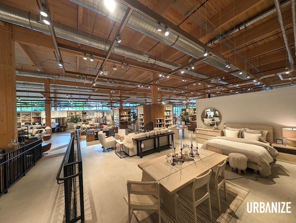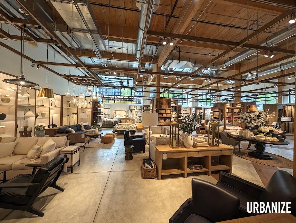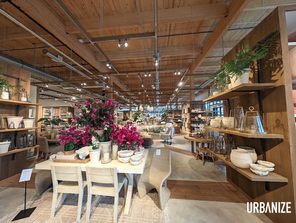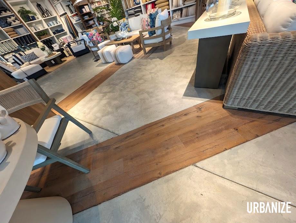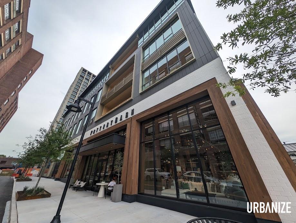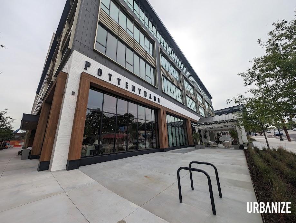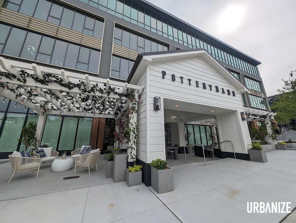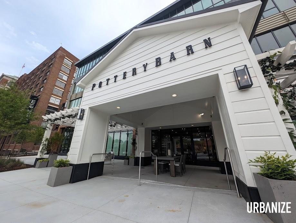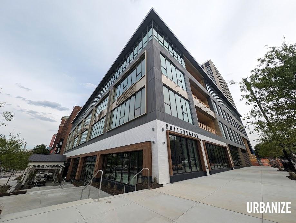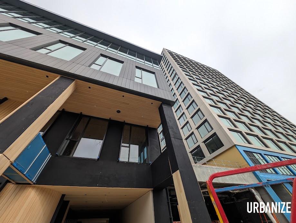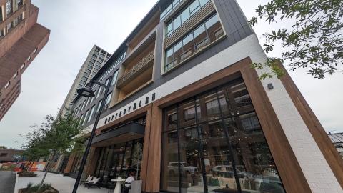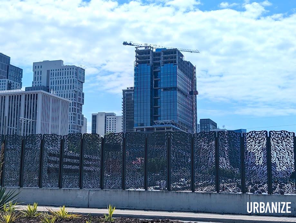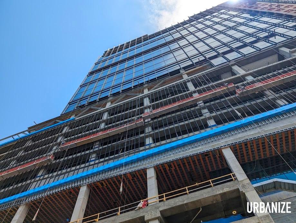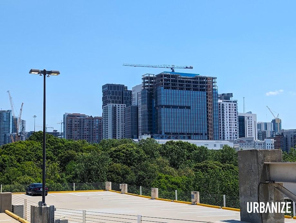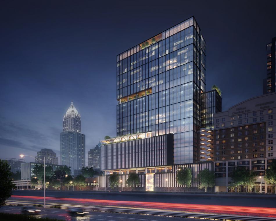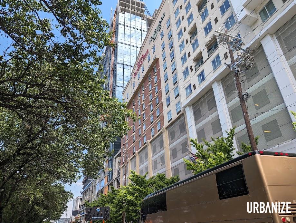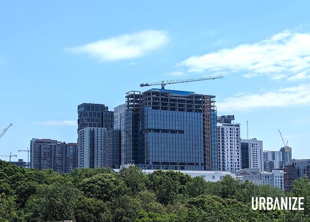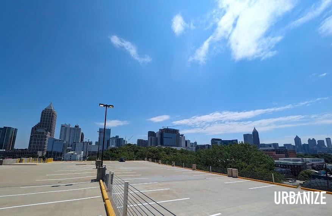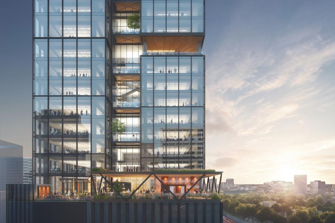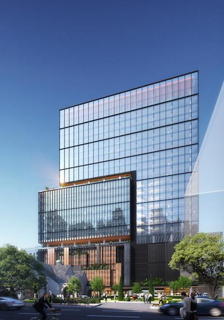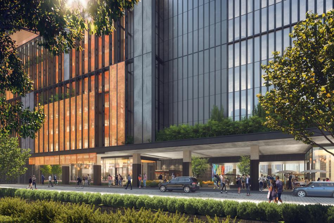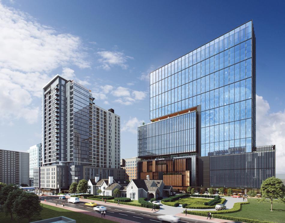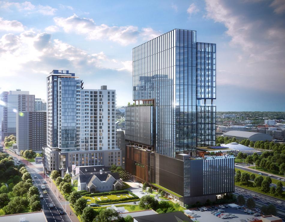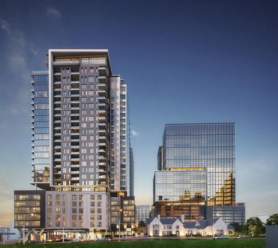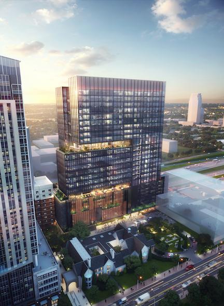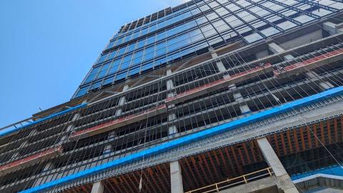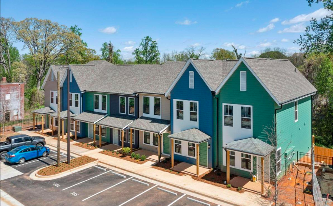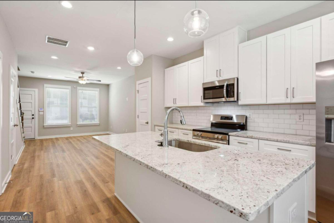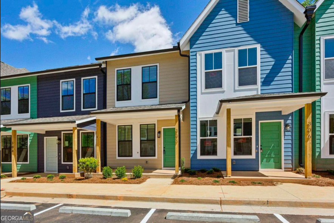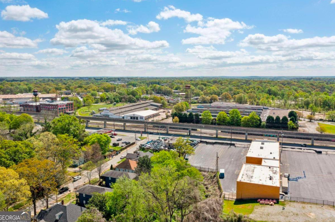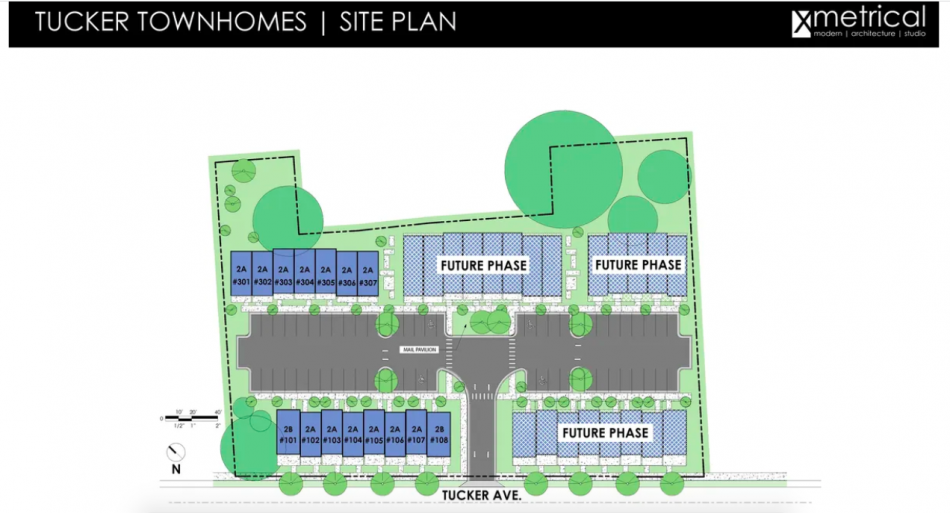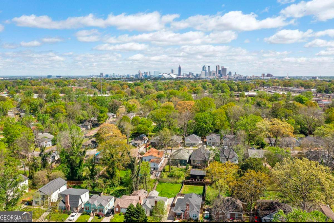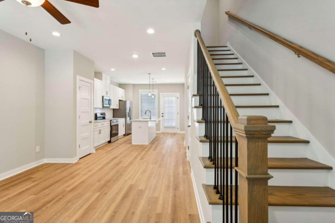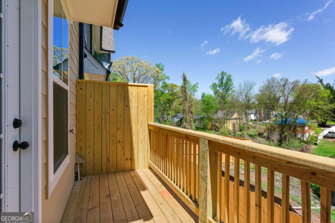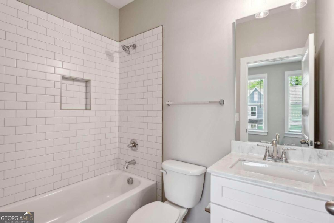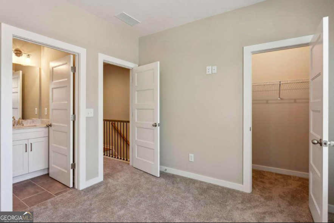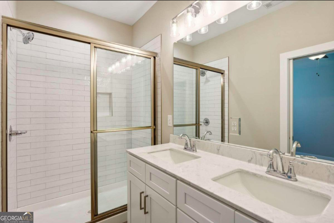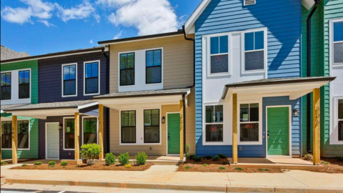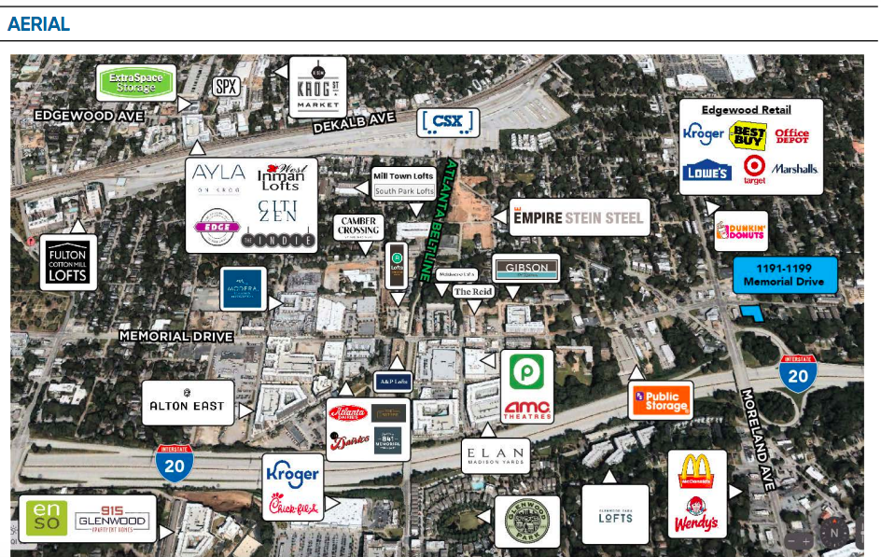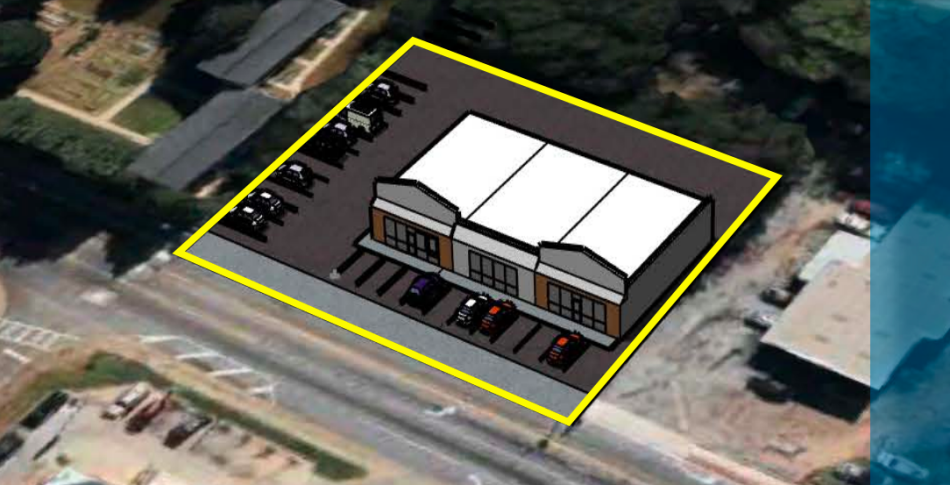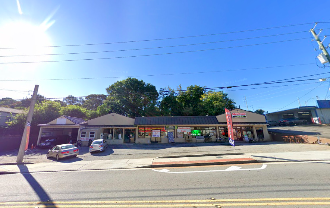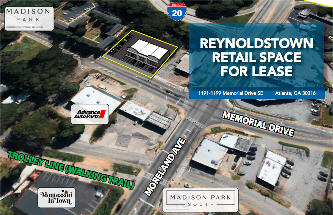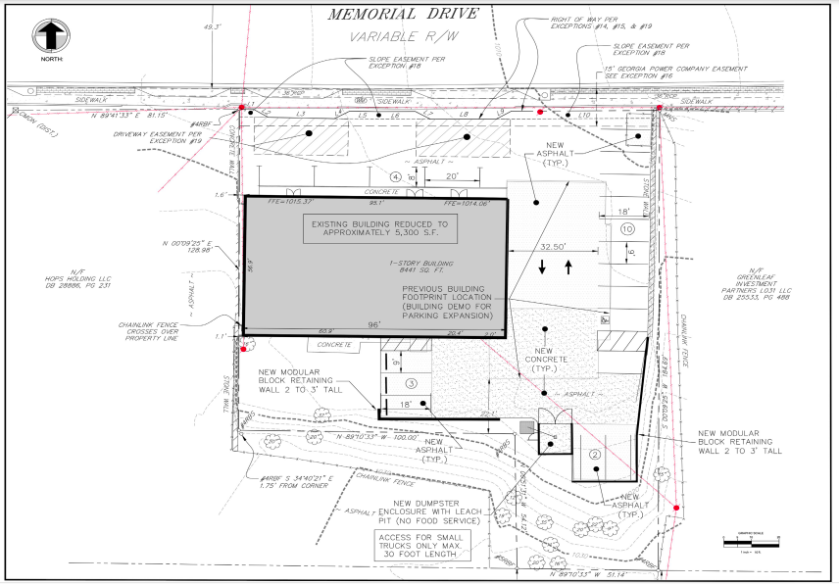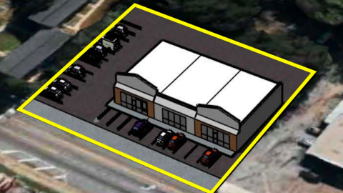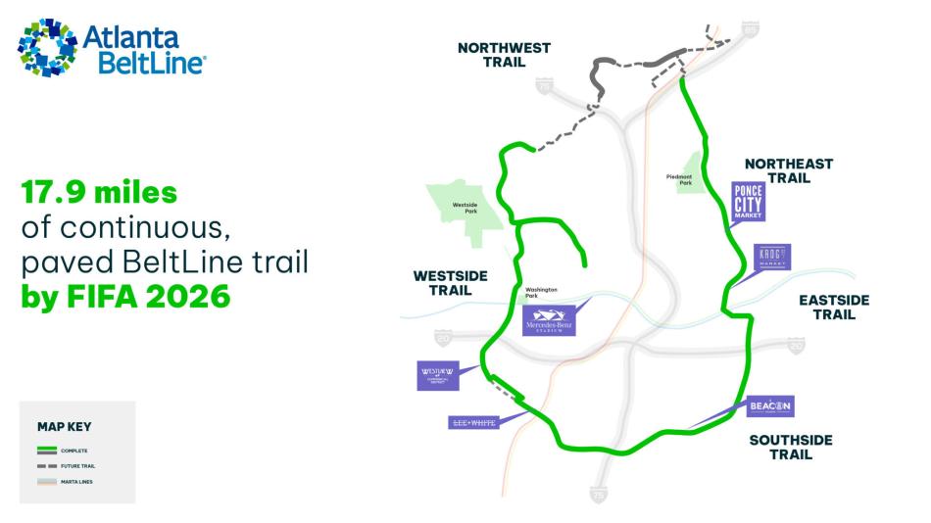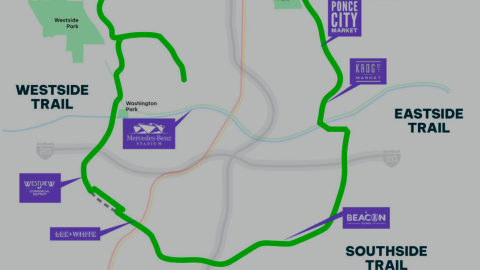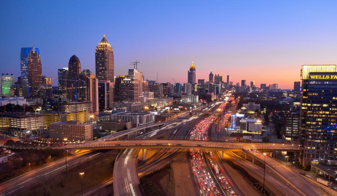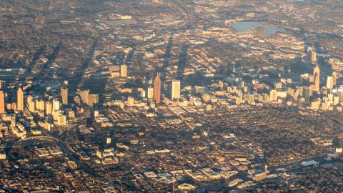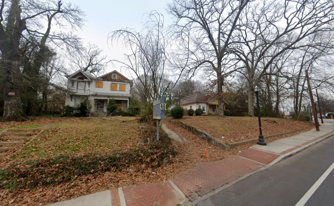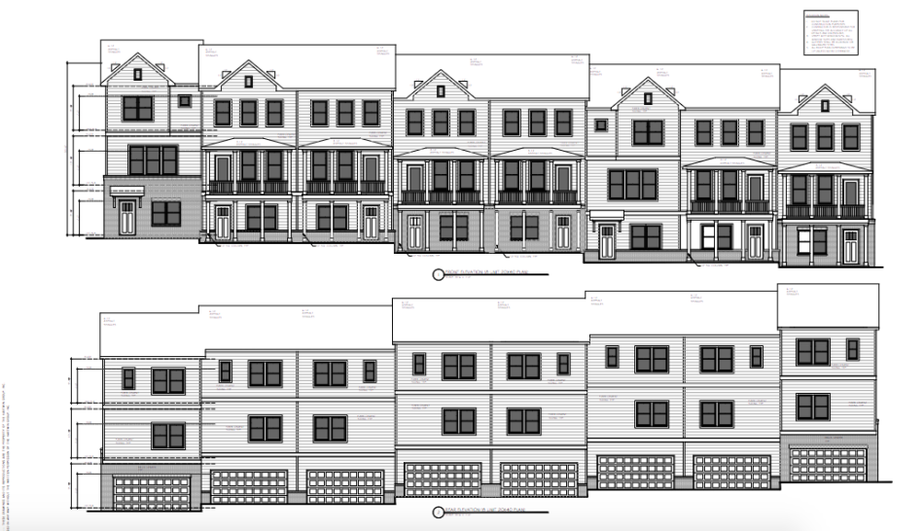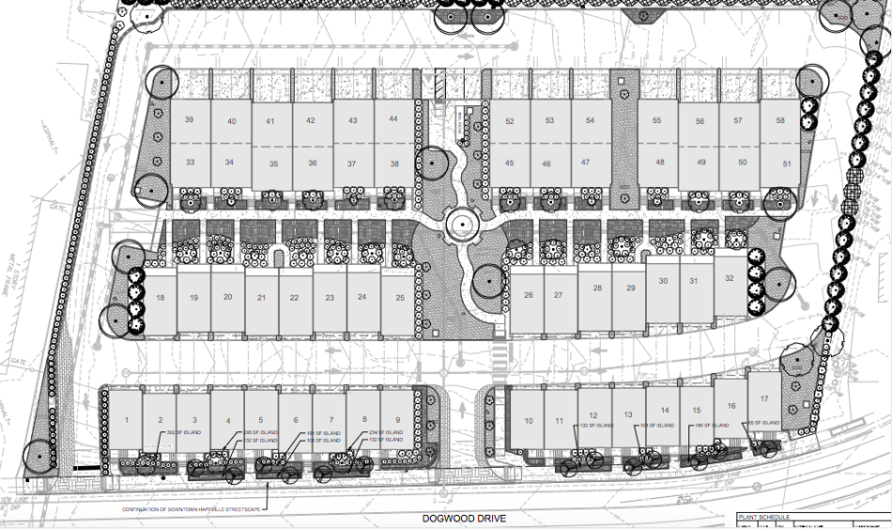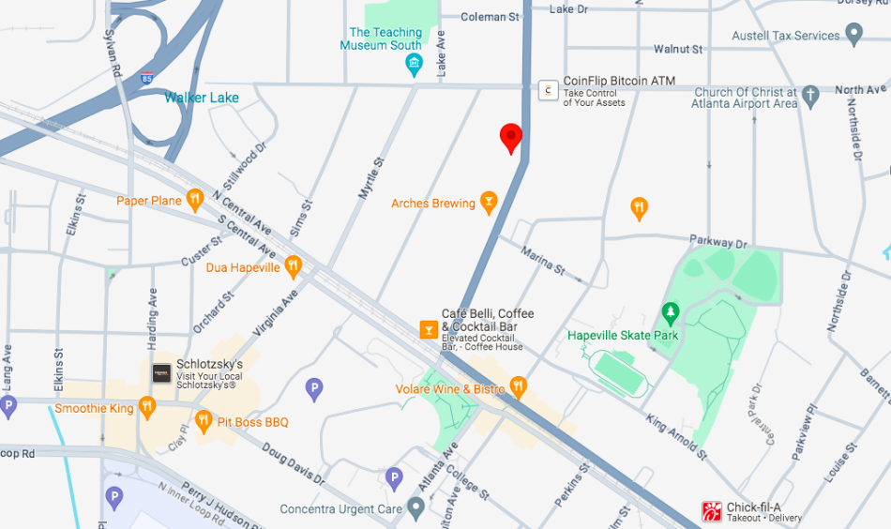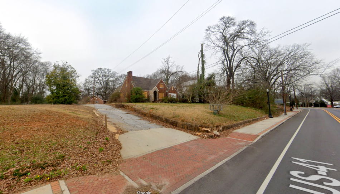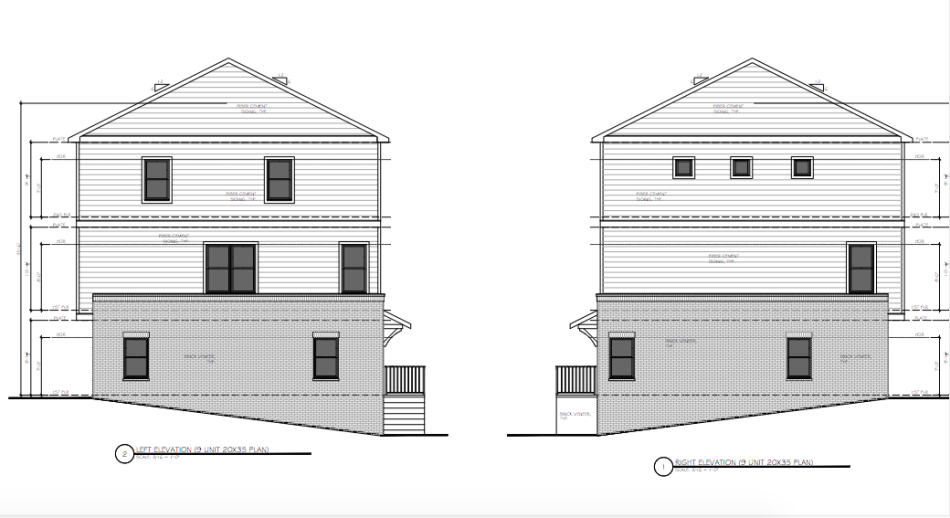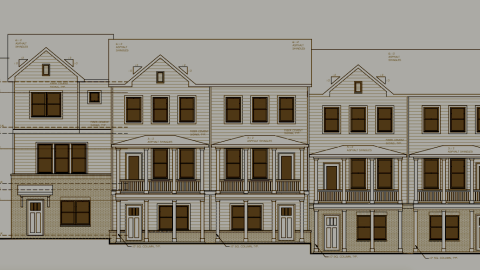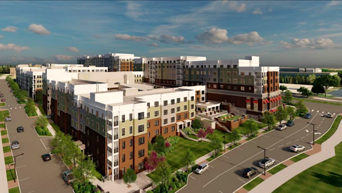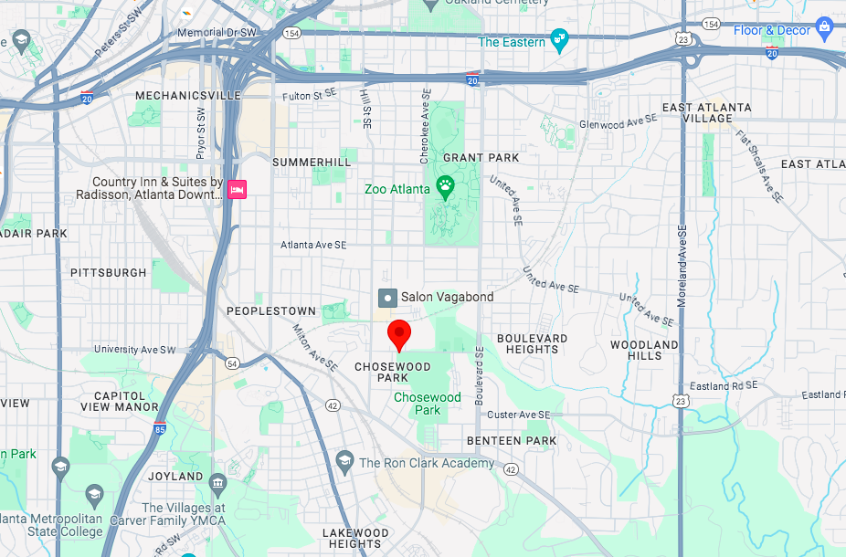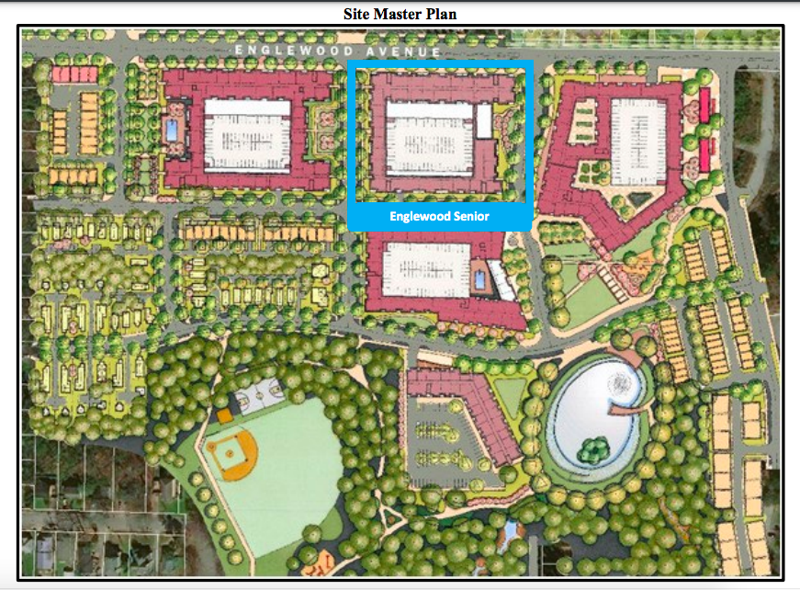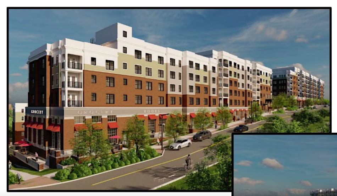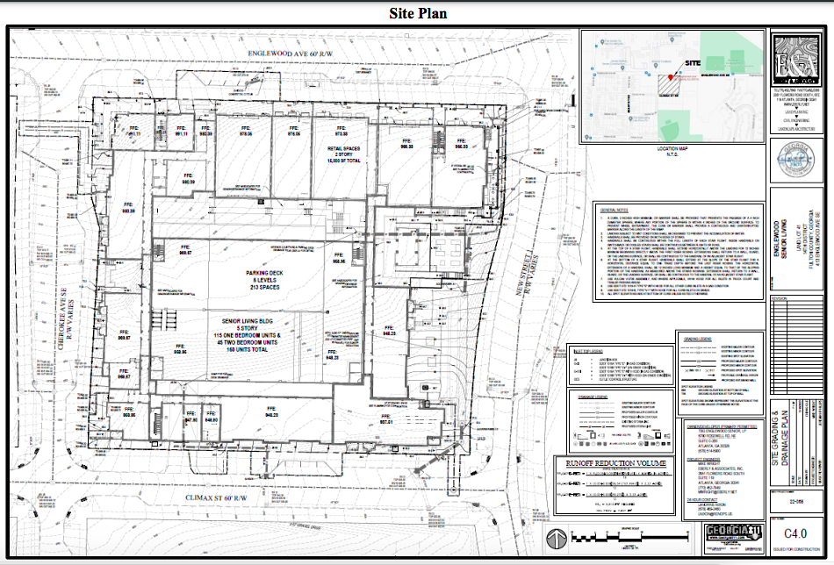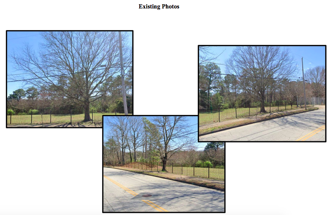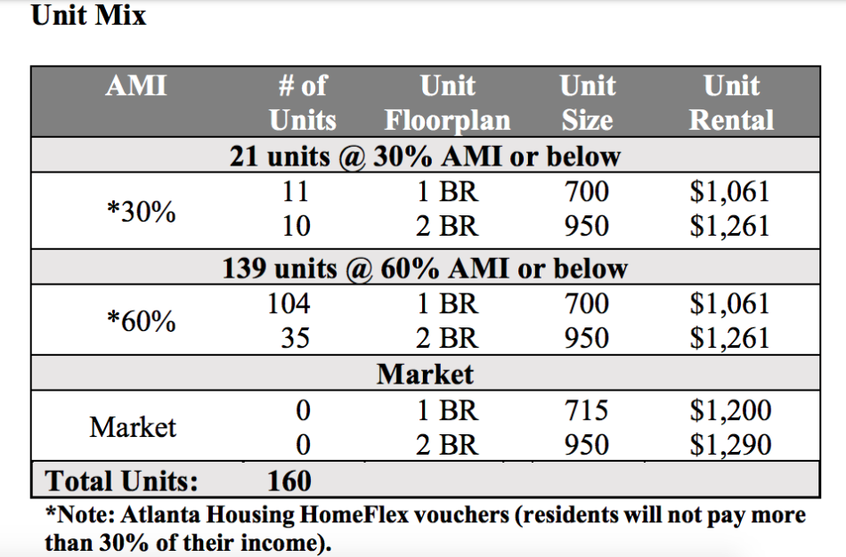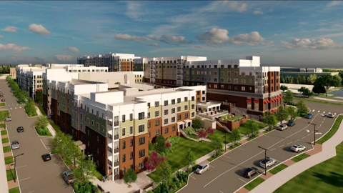Images: How Science Square’s two-tower first phase turned out
Josh Green
Wed, 04/24/2024 - 11:07
Less than two years after breaking ground, a Westside project billed as the “premier mixed-use life sciences district in the Southeast” and like nothing else in Atlanta officially opens for business this week.
Global real estate developer Trammell Crow Company and its partner Georgia Advanced Technology Ventures, a Georgia Tech affiliate, have wrapped construction on the first two-tower phase of Science Square, blending cutting-edge lab space and residential offerings where Midtown meets English Avenue.
In the works for more than a decade, Science Square is expected to eventually span 18 acres adjacent to Georgia Tech’s main campus, near an Atlanta BeltLine spoke trail and just north of Mercedes-Benz Stadium.
The initial phase includes a 370,000-square-foot life science building, Science Square Labs, that stands 13 stories with a modern-industrial aesthetic. Next door is a 14-story residential tower (with a smaller, adjacent standalone building) that’s also now open.
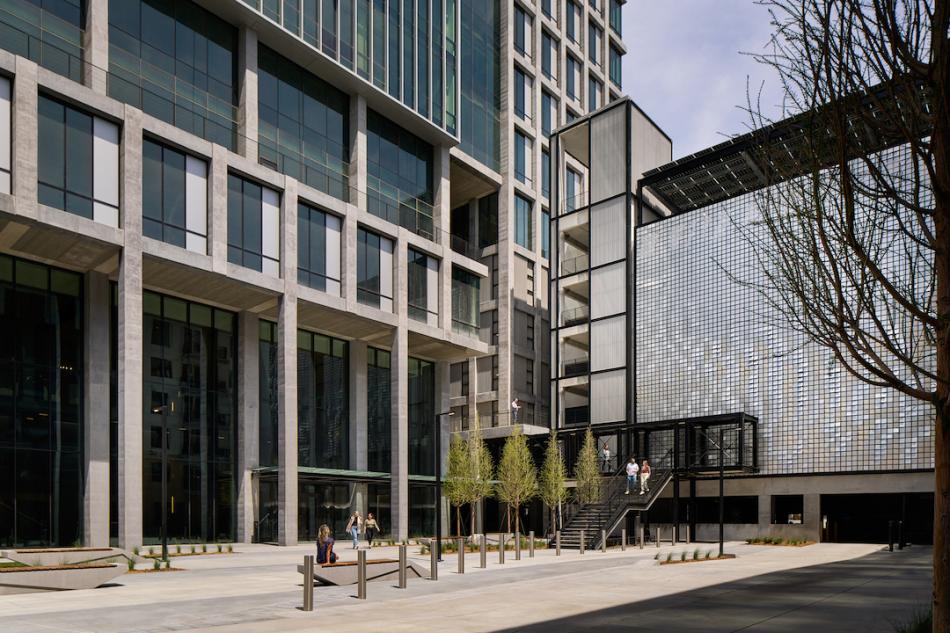 A main entry to the solar panel-topped parking garage between both Science Square new buildings. Photos by Garey Gomez; courtesy of Trammell Crow Company
A main entry to the solar panel-topped parking garage between both Science Square new buildings. Photos by Garey Gomez; courtesy of Trammell Crow Company
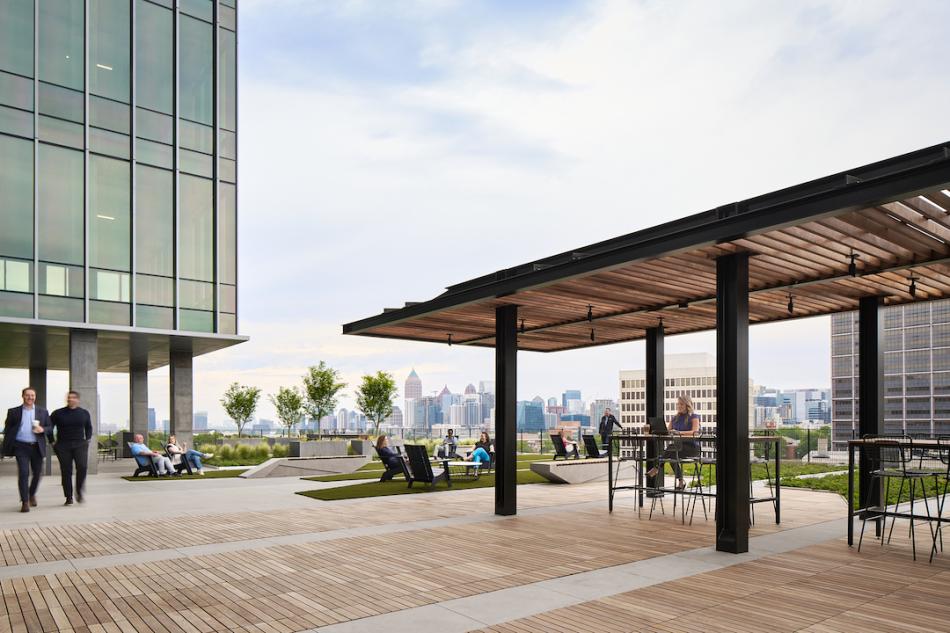 The 16,000-square-foot SkyDeck on the fifth floor delivers skyline views that renderings had promised. Photos by Garey Gomez; courtesy of Trammell Crow Company
The 16,000-square-foot SkyDeck on the fifth floor delivers skyline views that renderings had promised. Photos by Garey Gomez; courtesy of Trammell Crow Company
The university picked TCC and its multifamily subsidiary, High Street Residential, to build Science Square in 2021.The three buildings in the first phase broke ground in August 2022—and quickly topped out a year later.
Science Square Labs, as designed by Perkins + Will, aims to accommodate state-of-the-art lab and clean-room space for companies that appreciate modern amenities. Unique aspects include a 38,000-square-foot solar panel array atop the parking garage, which has infrastructure for 158 EV charging stations and includes 22 such stations today.
Other aspects include a lounge-like, 16,000-square-foot SkyDeck on the fifth floor with sweeping skyline views. Elsewhere is a fitness center, a tenant lounge and event space called The Commons, and a conference space.
Leases announced to date include 33,000 square feet on the 10th floor claimed by Portal Innovations, a life sciences venture development engine. TCC has also built out 33,000 square feet of furnished “graduator” spec office suites and lab space meant for growing life sciences companies.
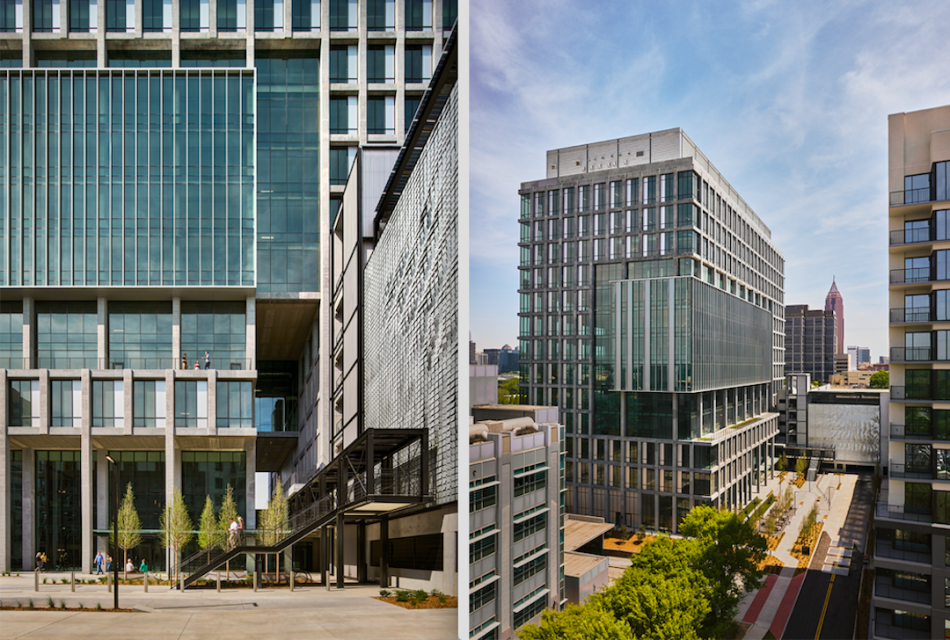 Science Square Labs features a Konvekta energy recovery system, which extracts energy from exhaust air and returns it to the building’s HVAC system to reduce CO2 emissions and energy costs.Photos by Garey Gomez; courtesy of Trammell Crow Company
Science Square Labs features a Konvekta energy recovery system, which extracts energy from exhaust air and returns it to the building’s HVAC system to reduce CO2 emissions and energy costs.Photos by Garey Gomez; courtesy of Trammell Crow Company
“We believe that this property, coupled with Atlanta’s talented and deep labor pool, will continue to help the city attract some of the world’s most innovative companies that are looking to grow their business and expand their footprint in the Southeast,” Katherine Lynch of TCC Atlanta said in an announcement this week for the project’s debut.
Georgia Tech president Ángel Cabrera called Science Square “one of the most exciting developments to come to Atlanta" in recent memory.
“[It] provides our city with its first biomedical research district,” Cabrera continued, “which will help innovators develop and scale their ideas into marketable solutions… and will lead the development of pioneering medical advances with the power to improve and save lives.”
In addition to Science Square Labs, the district’s initial phase also includes 280-unit multifamily tower The Grace Residences, which began move-ins earlier this month for what project officials describe as both affordable and market-rate renting options.
Developed by TCC’s residential subsidiary, High Street Residential, and designed by Rule Joy Trammell + Rubio architects, The Grace’s main building stands 14 stories, and it’s connected to a six-story mid-rise next door. Across both buildings, 28 units were designated as affordable housing, per the development team.
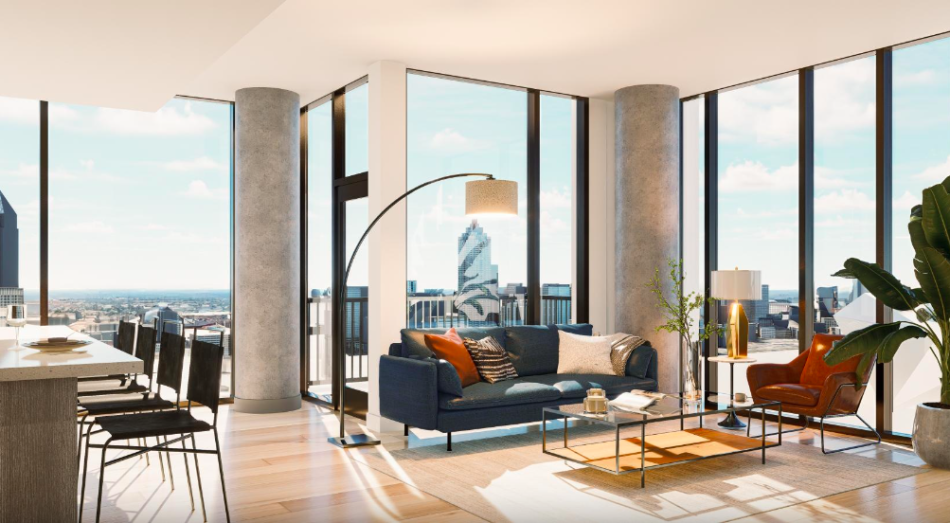 Views from a corner unit at The Grace Residences next to Science Square Labs. The Grace Residences/High Street Residential
Views from a corner unit at The Grace Residences next to Science Square Labs. The Grace Residences/High Street Residential
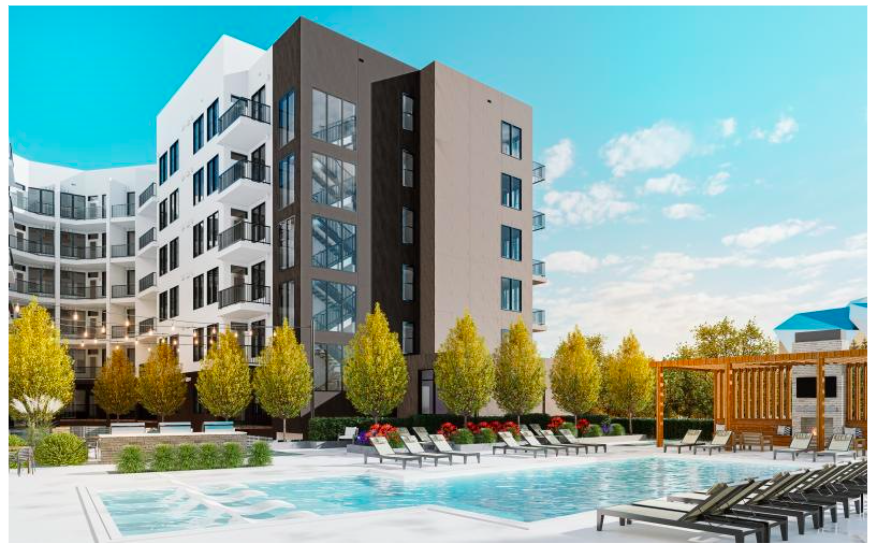 Rendering depicting The Grace building’s zero-entry pool. The Grace Residences/High Street Residential
Rendering depicting The Grace building’s zero-entry pool. The Grace Residences/High Street Residential
Market-rate rents for studio units with 520 square feet and up start at $1,825 per month right now.
The priciest Grace options currently listed—three bedrooms and two bathrooms in 1,452 square feet—start at $3,534 monthly.
Amenities include an indoor-outdoor sky lounge with Midtown and downtown views, a zero-entry pool, coworking spaces, a pet spa, bike room, club room, fitness center, and other perks. At street level, a 2,350-square-foot space is being reserved for retail, with SRS Real Estate Partners handling leasing efforts, officials have said.
With Science Square (formerly Technology Enterprise Park), five phases of development will eventually be located where North Avenue meets Northside Drive, just southwest of the institute’s main campus. Plans call for 1.8 million square feet of commercial lab space, roughly 500 apartments, and 25,000 square feet of retail at Science Square overall.
Find a closer look at the district’s initial phase in the gallery above.
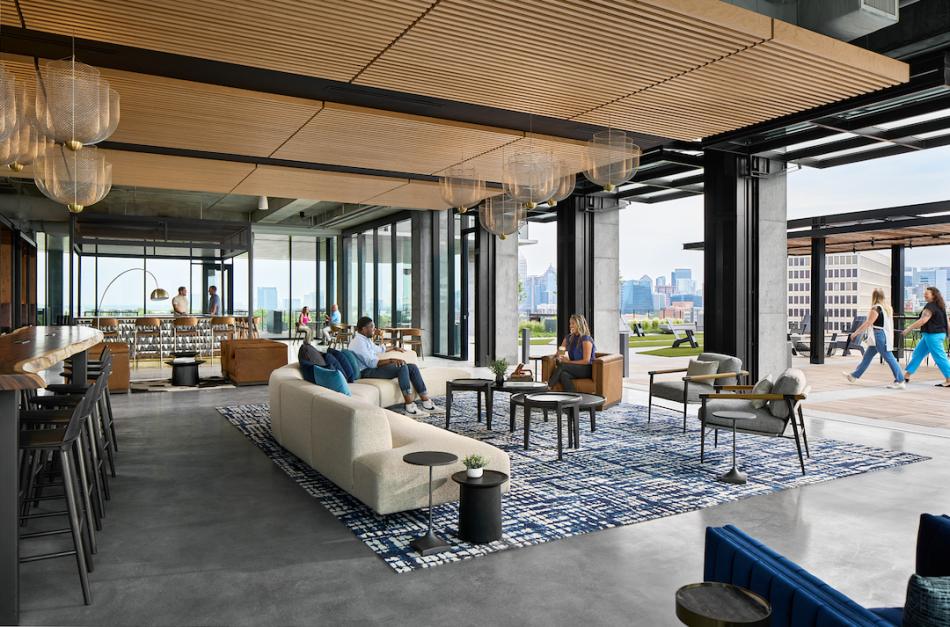 Walls open in a Science Square tenant lounge to blur lines between indoors and out. Photos by Garey Gomez; courtesy of Trammell Crow Company
Walls open in a Science Square tenant lounge to blur lines between indoors and out. Photos by Garey Gomez; courtesy of Trammell Crow Company
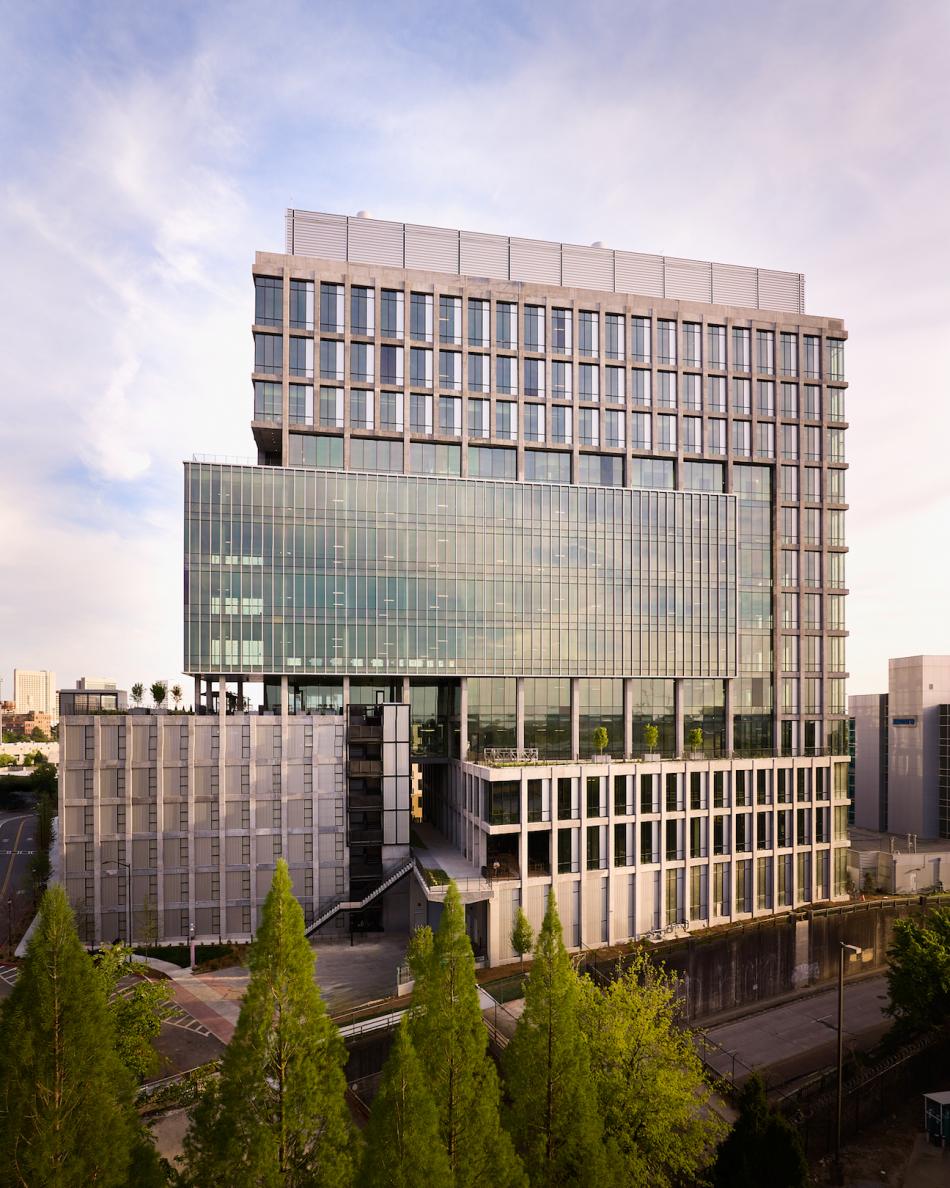 The Science Square Labs building's north face today. Photos by Garey Gomez; courtesy of Trammell Crow Company
The Science Square Labs building's north face today. Photos by Garey Gomez; courtesy of Trammell Crow Company
...
Follow us on social media:
Twitter / Facebook/and now: Instagram
• Georgia Tech news, discussion (Urbanize Atlanta)
Tags
387 Technology Circle NW
Science Square
The Grace Residences
Technology Enterprise Park
Cherry Street Energy
Atlanta Development
Atlanta Construction
Atlanta apartments
Georgia Advanced Technology Ventures
Trammell Crow Company
High Street Residential
Atlanta Housing
Hunt
Herndon Square
Herndon Homes
Westside BeltLine Connector
Brasfield & Gorrie
Brasfield and Gorrie
Perkins & Will
Perkins&Will
Rule Joy Trammell + Rubio
Office Space
Atlanta Metropolitan College
Ángel Cabrera
Science Square Labs
Lab Space
Bankhead
English Avenue
aerial tours
Aerial Innovations
Aerial Innovations Southeast
Portal Innovations
CBRE
Garey Gomez
The Grace Residences at Science Square
SRS Real Estate Partners
Images
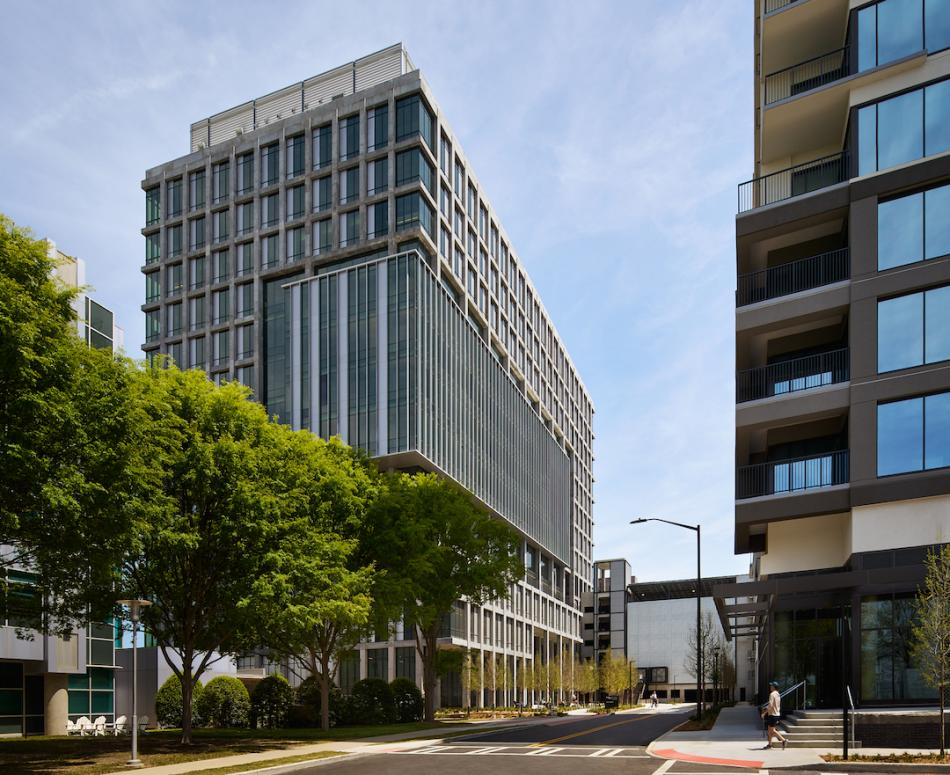 Phase one includes the science building, at left, and The Grace Residences apartments, at right. Photos by Garey Gomez; courtesy of Trammell Crow Company
Phase one includes the science building, at left, and The Grace Residences apartments, at right. Photos by Garey Gomez; courtesy of Trammell Crow Company
 A main entry to the solar panel-topped parking garage between both Science Square new buildings. Photos by Garey Gomez; courtesy of Trammell Crow Company
A main entry to the solar panel-topped parking garage between both Science Square new buildings. Photos by Garey Gomez; courtesy of Trammell Crow Company
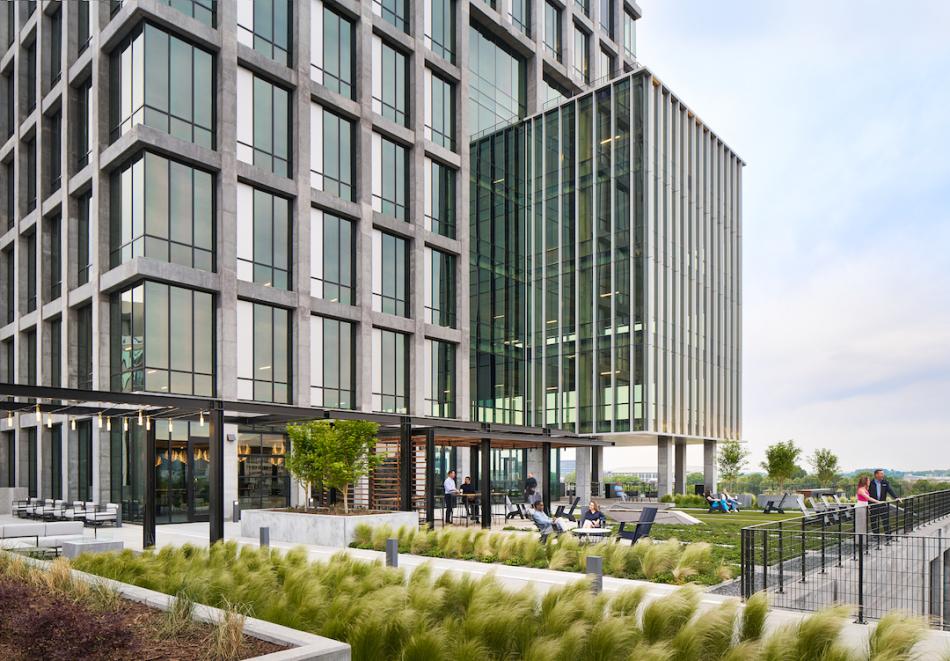 Photos by Garey Gomez; courtesy of Trammell Crow Company
Photos by Garey Gomez; courtesy of Trammell Crow Company
 Walls open in a Science Square tenant lounge to blur lines between indoors and out. Photos by Garey Gomez; courtesy of Trammell Crow Company
Walls open in a Science Square tenant lounge to blur lines between indoors and out. Photos by Garey Gomez; courtesy of Trammell Crow Company
 The 16,000-square-foot SkyDeck on the fifth floor delivers skyline views that renderings had promised. Photos by Garey Gomez; courtesy of Trammell Crow Company
The 16,000-square-foot SkyDeck on the fifth floor delivers skyline views that renderings had promised. Photos by Garey Gomez; courtesy of Trammell Crow Company
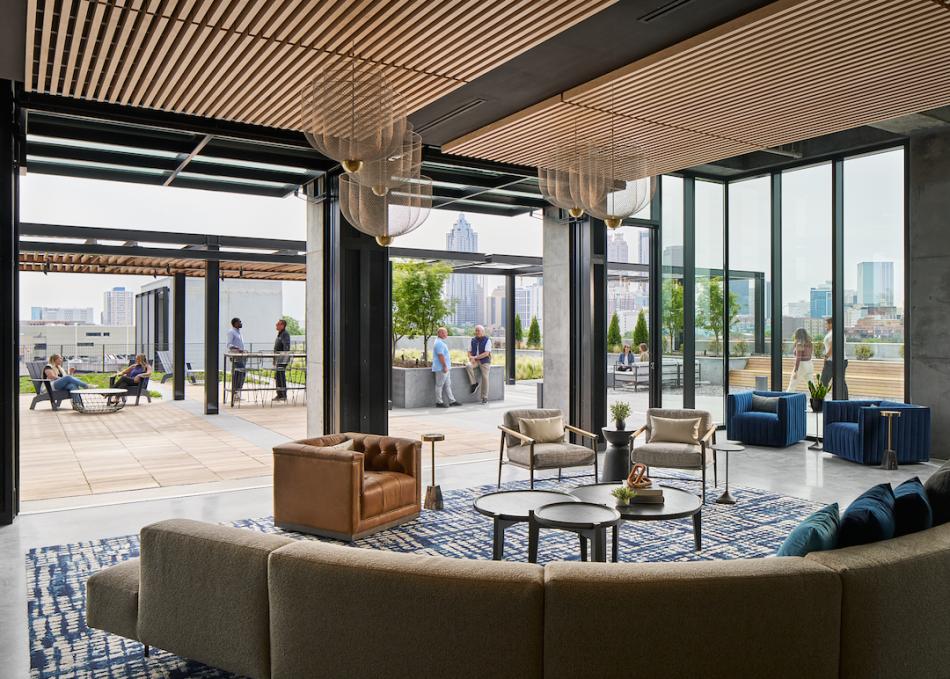 A tenant lounge that's part of the building's amenities package. Photos by Garey Gomez; courtesy of Trammell Crow Company
A tenant lounge that's part of the building's amenities package. Photos by Garey Gomez; courtesy of Trammell Crow Company
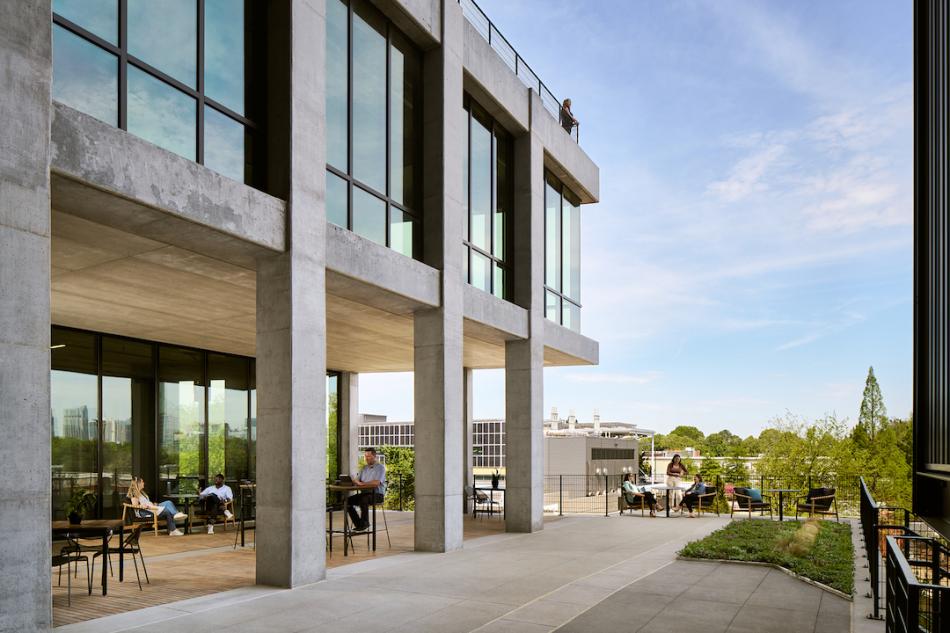 Photos by Garey Gomez; courtesy of Trammell Crow Company
Photos by Garey Gomez; courtesy of Trammell Crow Company
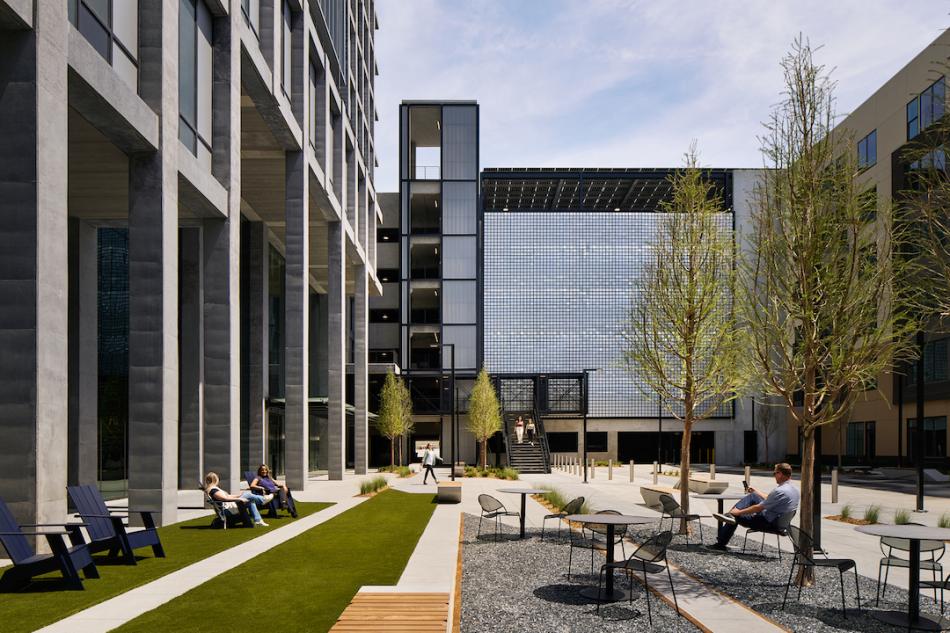 Social spaces allowing for fresh air. Photos by Garey Gomez; courtesy of Trammell Crow Company
Social spaces allowing for fresh air. Photos by Garey Gomez; courtesy of Trammell Crow Company
 Science Square Labs features a Konvekta energy recovery system, which extracts energy from exhaust air and returns it to the building’s HVAC system to reduce CO2 emissions and energy costs.Photos by Garey Gomez; courtesy of Trammell Crow Company
Science Square Labs features a Konvekta energy recovery system, which extracts energy from exhaust air and returns it to the building’s HVAC system to reduce CO2 emissions and energy costs.Photos by Garey Gomez; courtesy of Trammell Crow Company
 The Science Square Labs building's north face today. Photos by Garey Gomez; courtesy of Trammell Crow Company
The Science Square Labs building's north face today. Photos by Garey Gomez; courtesy of Trammell Crow Company
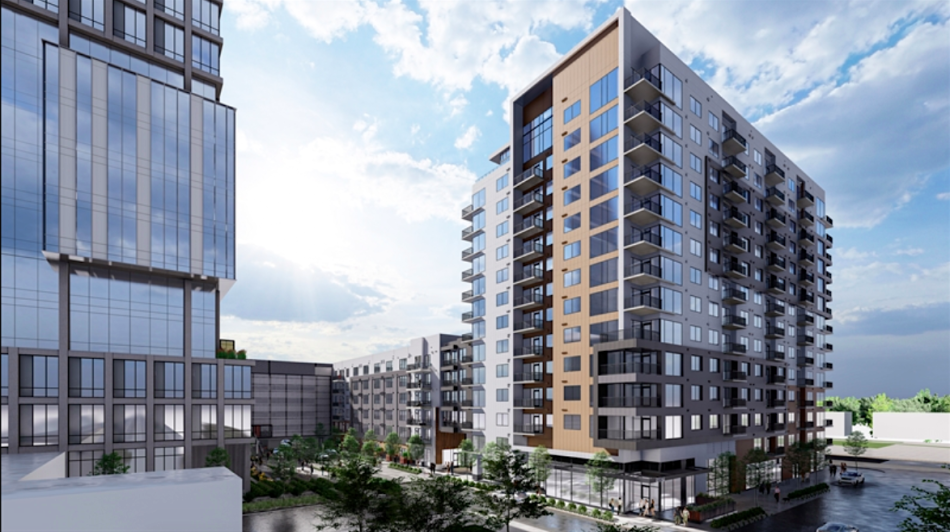 Overview of The Grace Residences in relation to the taller office and lab component next door. Courtesy of High Street Residential
Overview of The Grace Residences in relation to the taller office and lab component next door. Courtesy of High Street Residential
 Views from a corner unit at The Grace Residences next to Science Square Labs. The Grace Residences/High Street Residential
Views from a corner unit at The Grace Residences next to Science Square Labs. The Grace Residences/High Street Residential
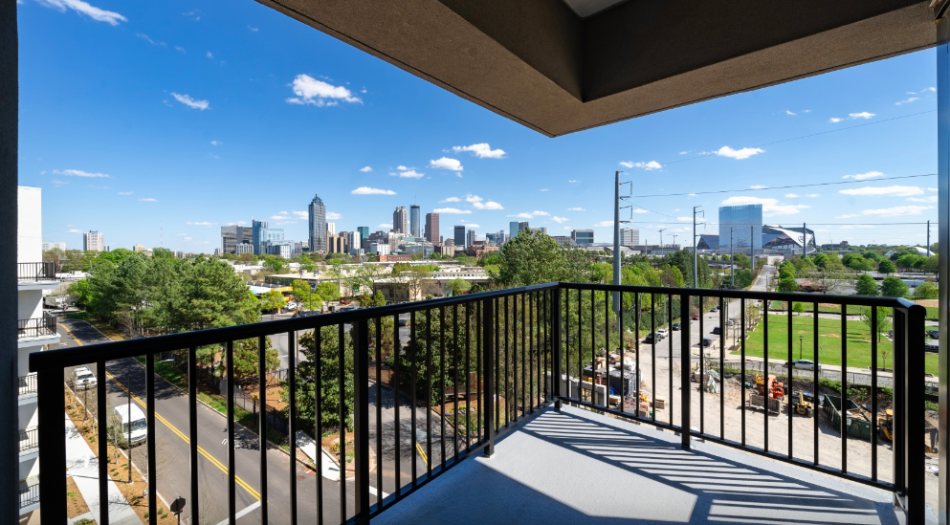 Balcony views to downtown. The Grace Residences/High Street Residential
Balcony views to downtown. The Grace Residences/High Street Residential
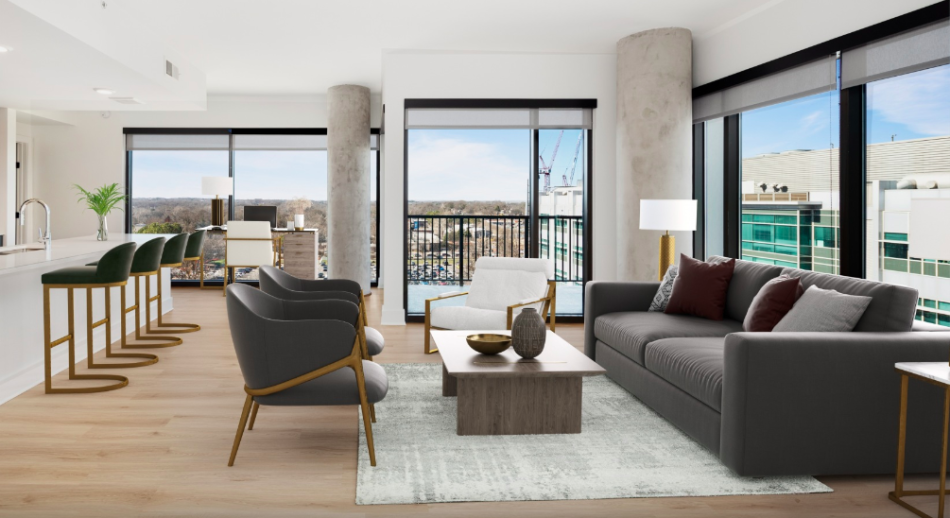 The Grace Residences/High Street Residential
The Grace Residences/High Street Residential
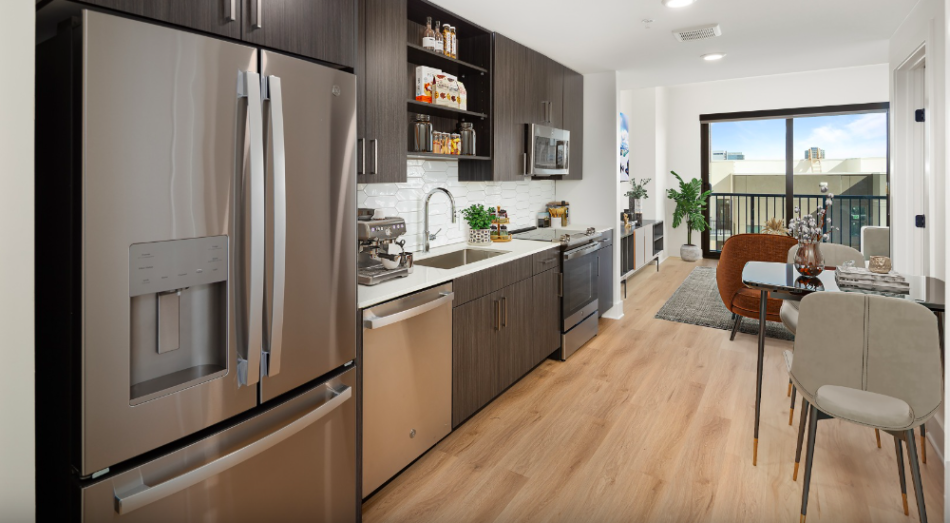 The Grace Residences/High Street Residential
The Grace Residences/High Street Residential
 Rendering depicting The Grace building’s zero-entry pool. The Grace Residences/High Street Residential
Rendering depicting The Grace building’s zero-entry pool. The Grace Residences/High Street Residential
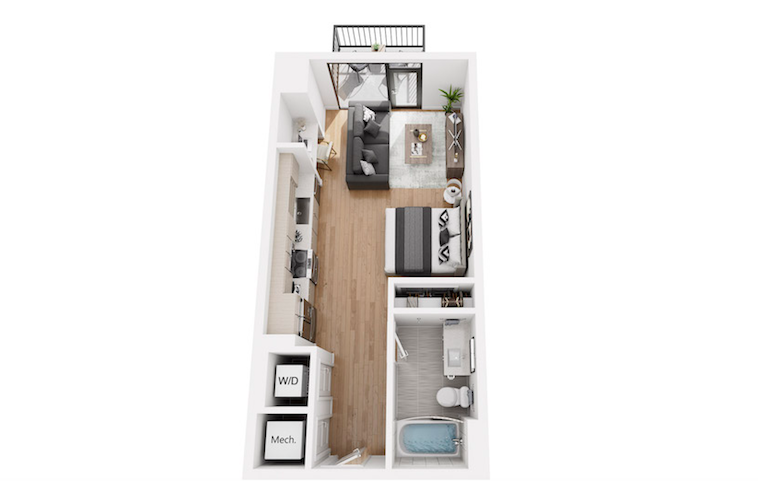 The smallest, least expensive studio floorplan at The Grace Residences. The Grace Residences/High Street Residential
The smallest, least expensive studio floorplan at The Grace Residences. The Grace Residences/High Street Residential
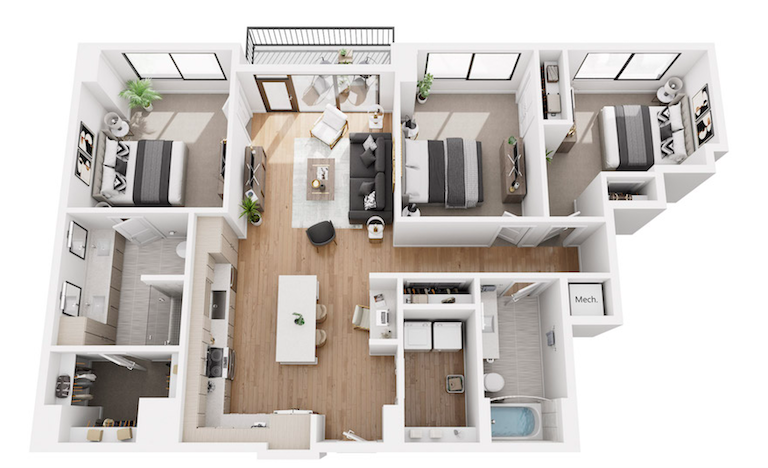 The largest three-bedroom Grace plan currently offered. The Grace Residences/High Street Residential
The largest three-bedroom Grace plan currently offered. The Grace Residences/High Street Residential
Subtitle
It's billed as Southeast’s “premier mixed-use life sciences district,” unlike anything else in Atlanta
Neighborhood
Georgia Tech
Background Image
Image
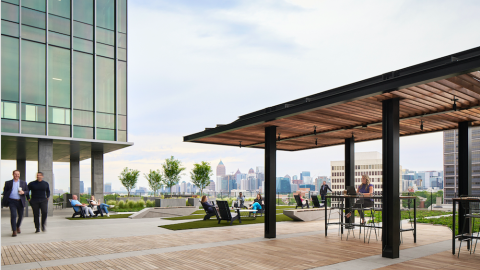
Associated Project
Georgia Tech - Science Square
Before/After Images
Sponsored Post
Off
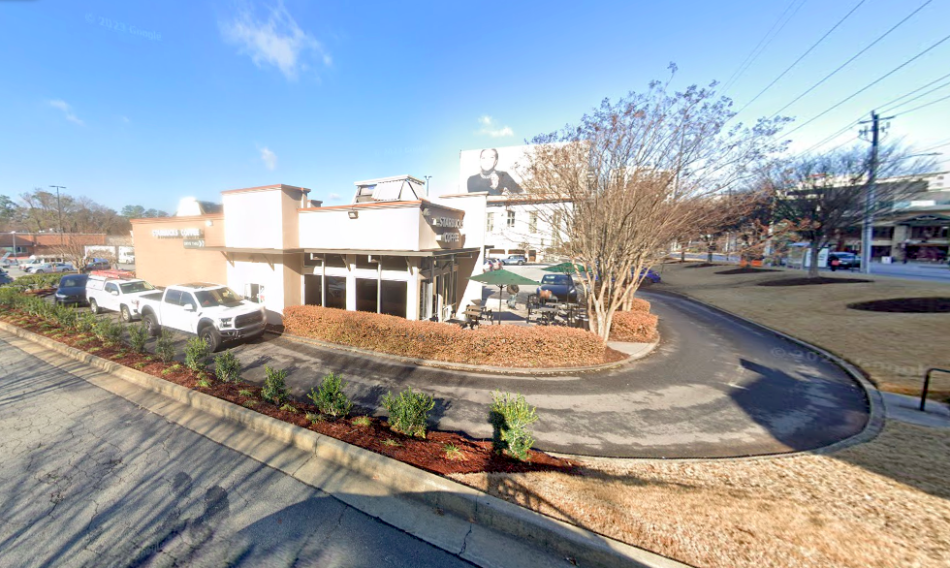 How the Starbucks in question appeared in 2023 as the husk of Disco Kroger still stood behind it. Google Maps
How the Starbucks in question appeared in 2023 as the husk of Disco Kroger still stood behind it. Google Maps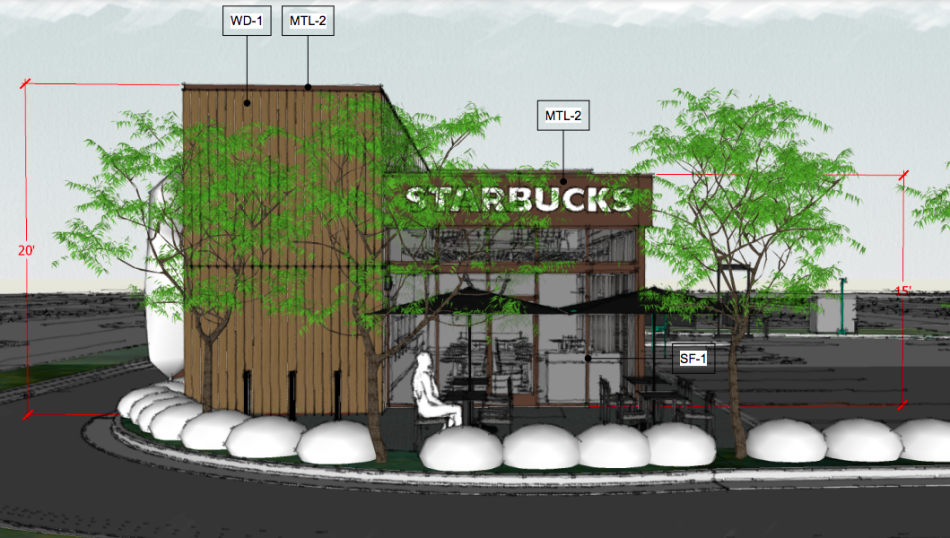 Planned renovation of the Piedmont Road facade. GDP Group; via Buckhead SPI-9 Development Review Committee
Planned renovation of the Piedmont Road facade. GDP Group; via Buckhead SPI-9 Development Review Committee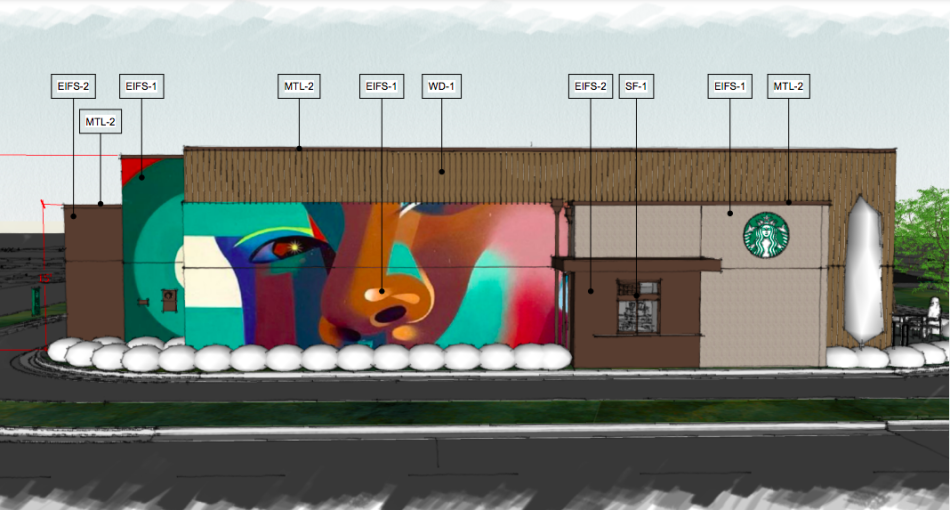 GDP Group; via Buckhead SPI-9 Development Review Committee
GDP Group; via Buckhead SPI-9 Development Review Committee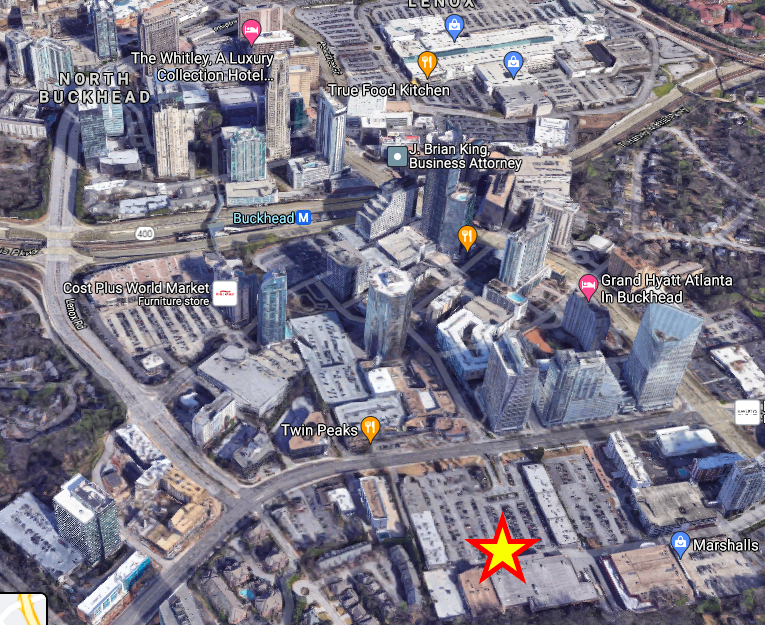 How the Piedmont Peachtree Crossing/Buckhead Landing shopping center fits with denser development in central Buckhead. Starbucks is located at the Piedmont Road entry. Google Maps
How the Piedmont Peachtree Crossing/Buckhead Landing shopping center fits with denser development in central Buckhead. Starbucks is located at the Piedmont Road entry. Google Maps How the Piedmont Peachtree Crossing/Buckhead Landing shopping center fits with denser development in central Buckhead. Starbucks is located at the Piedmont Road entry. Google Maps
How the Piedmont Peachtree Crossing/Buckhead Landing shopping center fits with denser development in central Buckhead. Starbucks is located at the Piedmont Road entry. Google Maps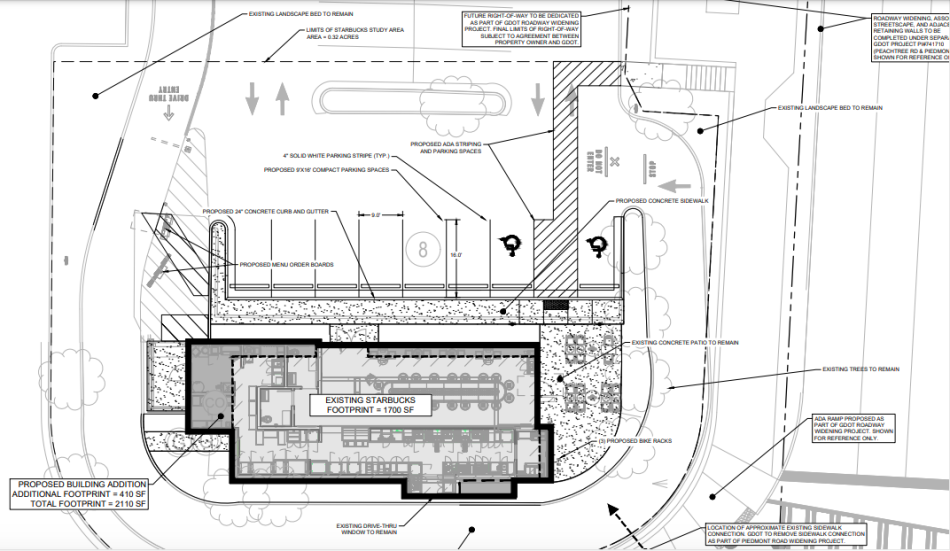 Plans for alternations and expansion, with Piedmont Road shown at right. GDP Group; via Buckhead SPI-9 Development Review Committee
Plans for alternations and expansion, with Piedmont Road shown at right. GDP Group; via Buckhead SPI-9 Development Review Committee How the Starbucks in question appeared in 2023 as the husk of Disco Kroger still stood behind it. Google Maps
How the Starbucks in question appeared in 2023 as the husk of Disco Kroger still stood behind it. Google Maps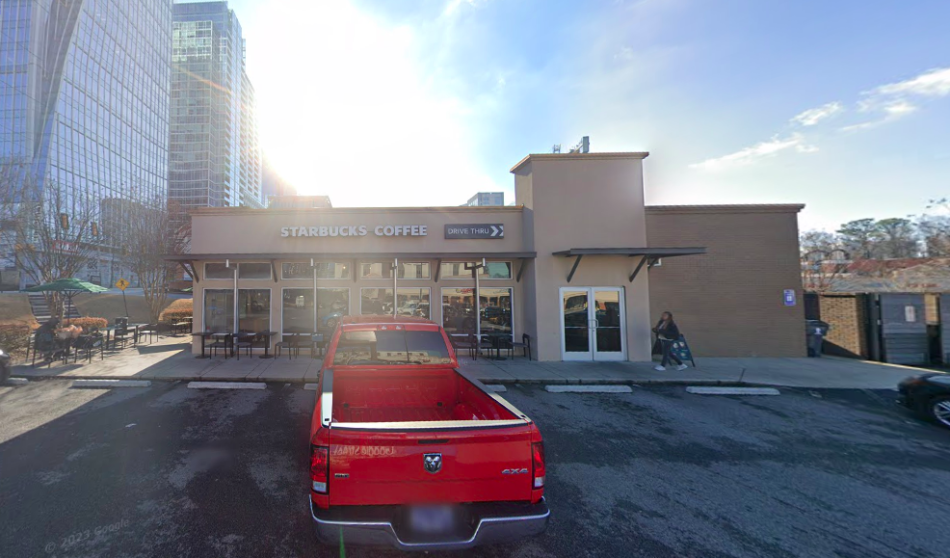 The facade considered the main entry today. Google Maps
The facade considered the main entry today. Google Maps Planned renovation of the Piedmont Road facade. GDP Group; via Buckhead SPI-9 Development Review Committee
Planned renovation of the Piedmont Road facade. GDP Group; via Buckhead SPI-9 Development Review Committee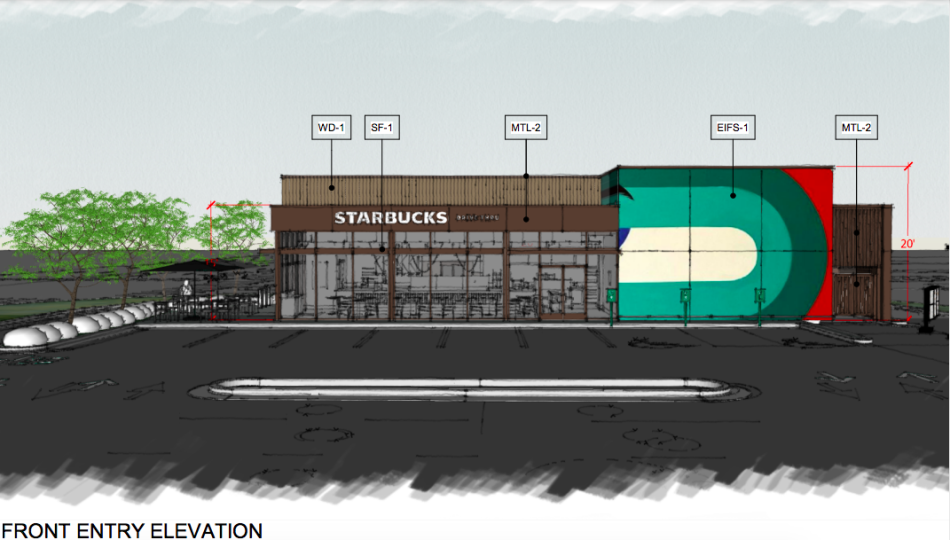 GDP Group; via Buckhead SPI-9 Development Review Committee
GDP Group; via Buckhead SPI-9 Development Review Committee GDP Group; via Buckhead SPI-9 Development Review Committee
GDP Group; via Buckhead SPI-9 Development Review Committee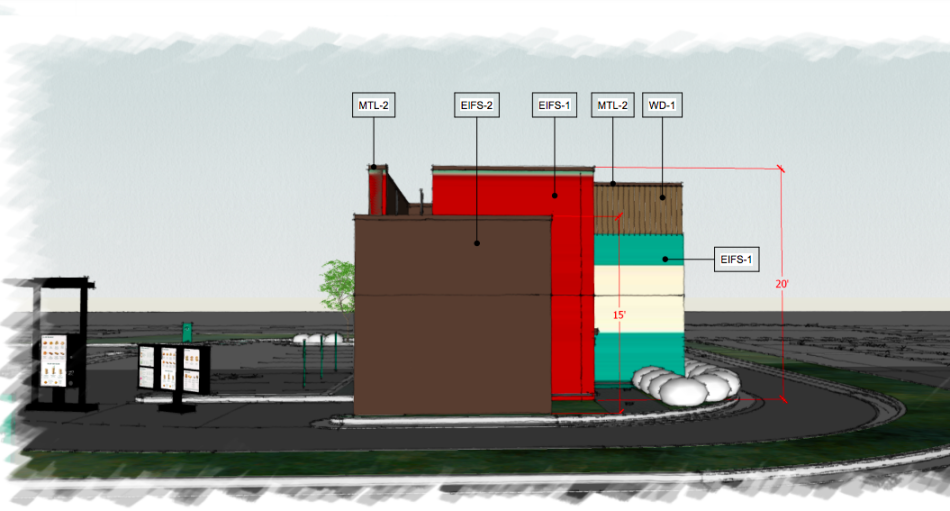 GDP Group; via Buckhead SPI-9 Development Review Committee
GDP Group; via Buckhead SPI-9 Development Review Committee