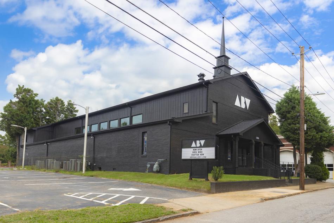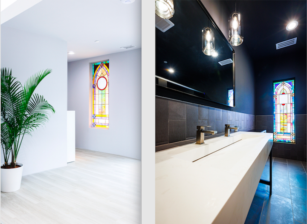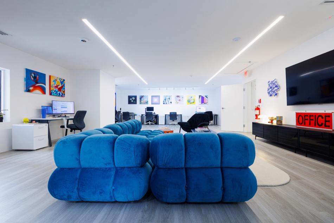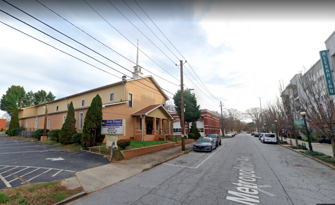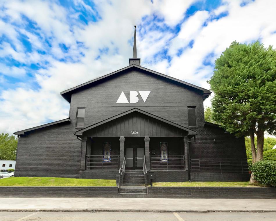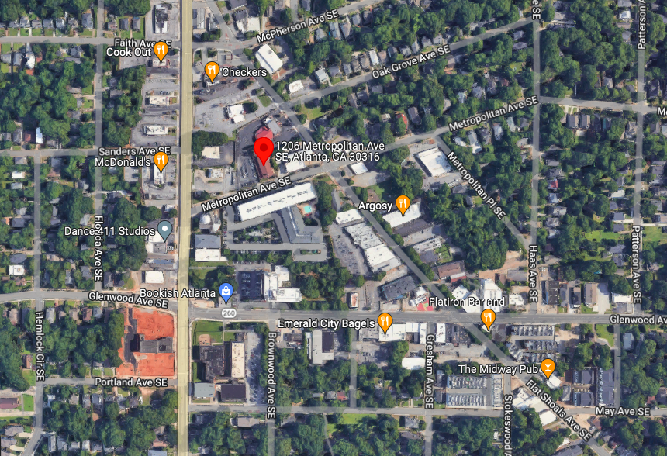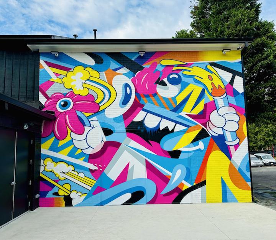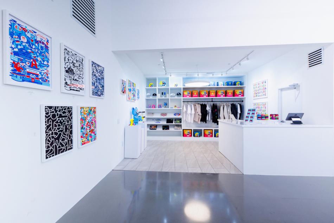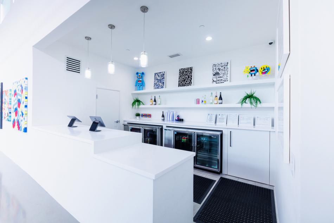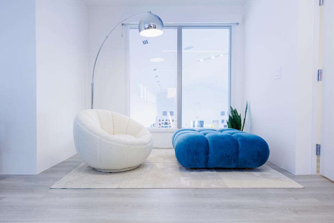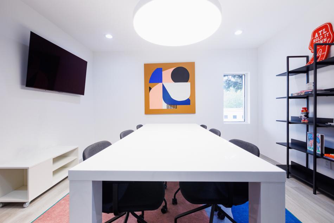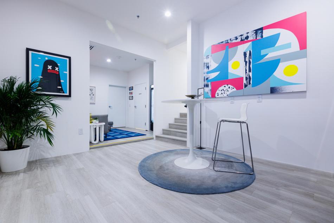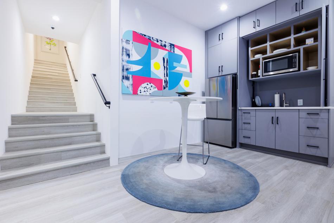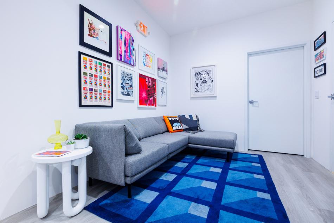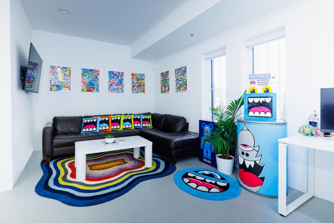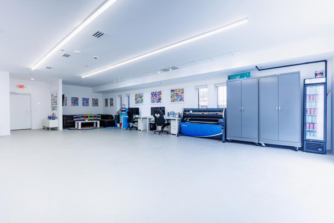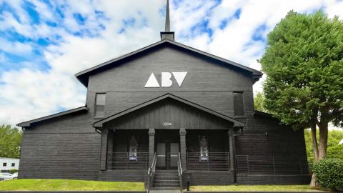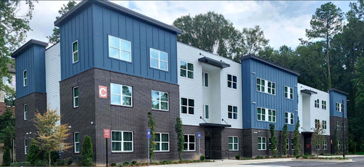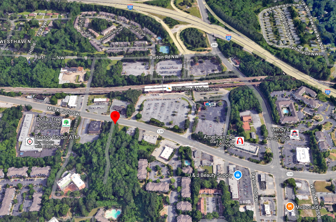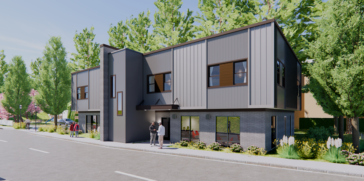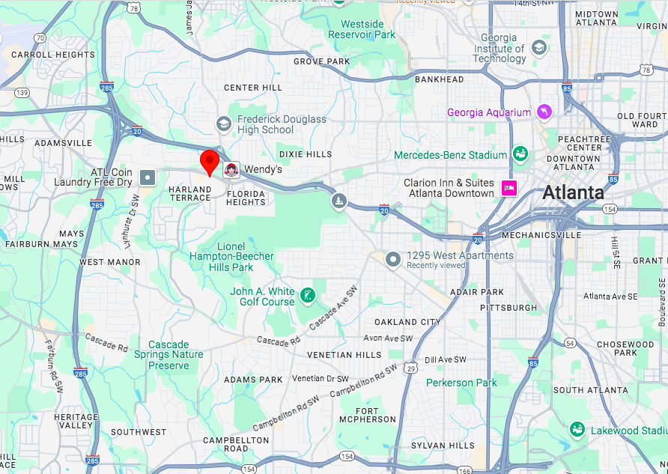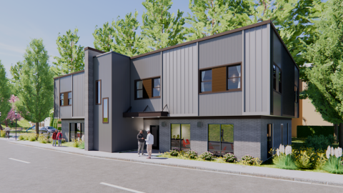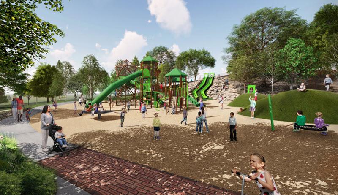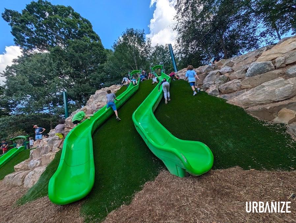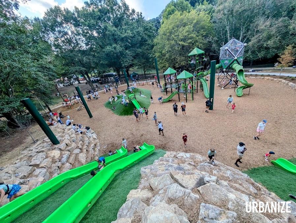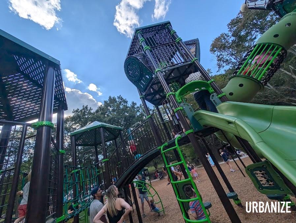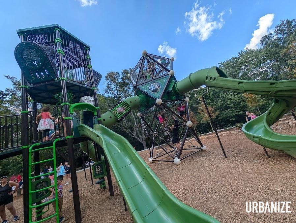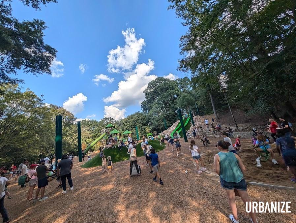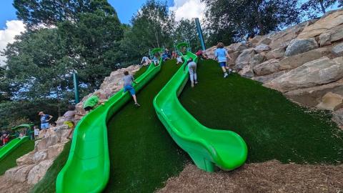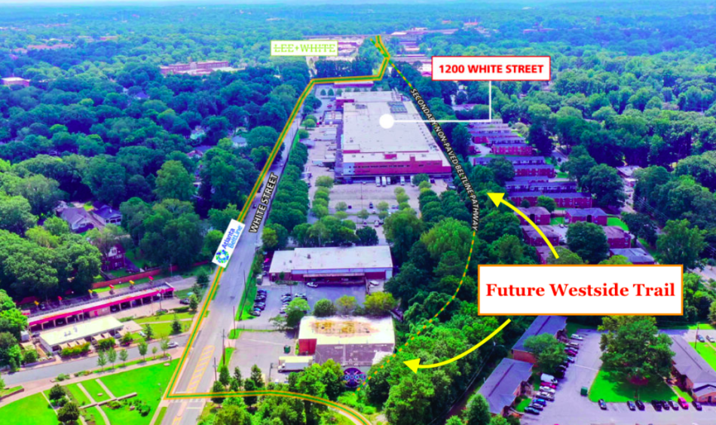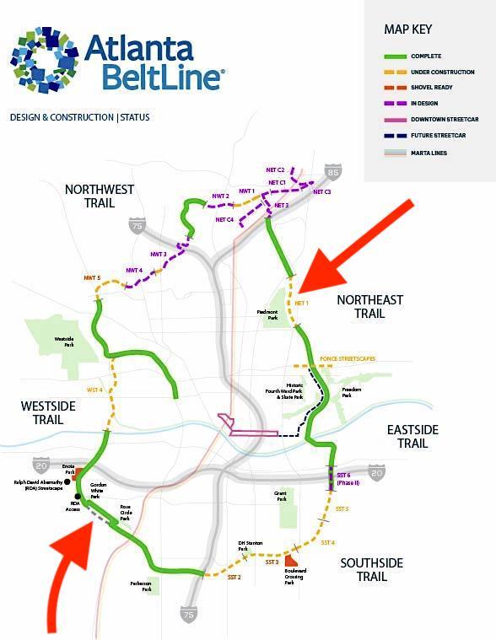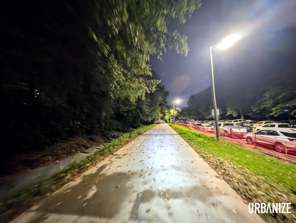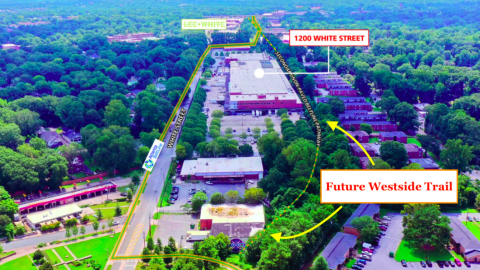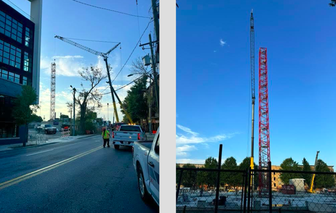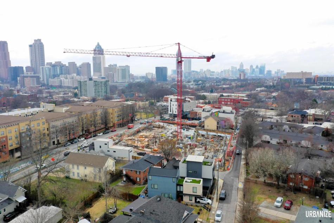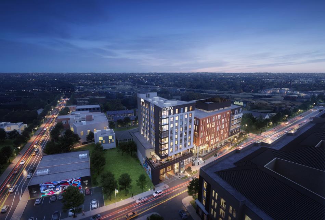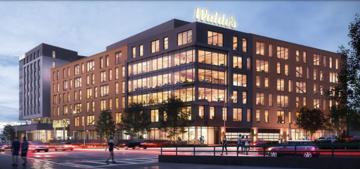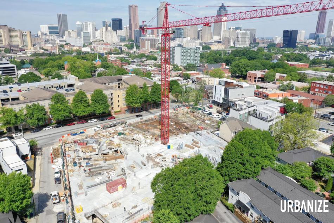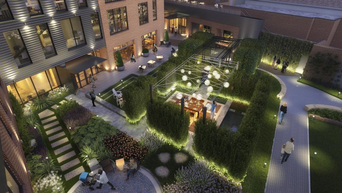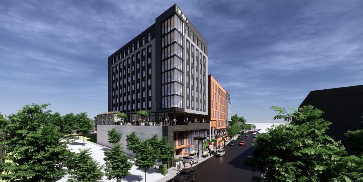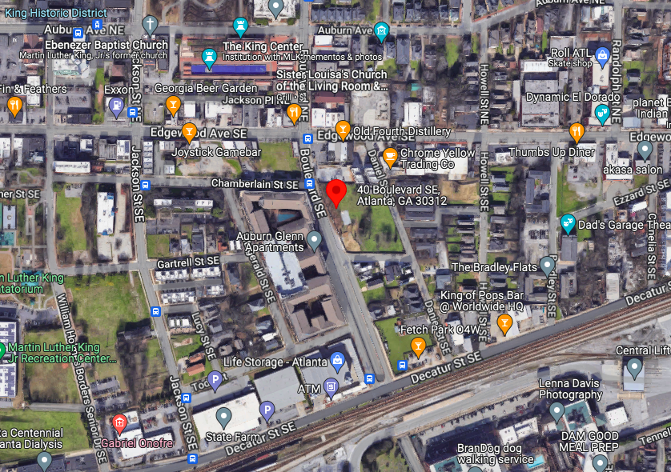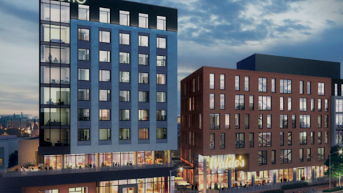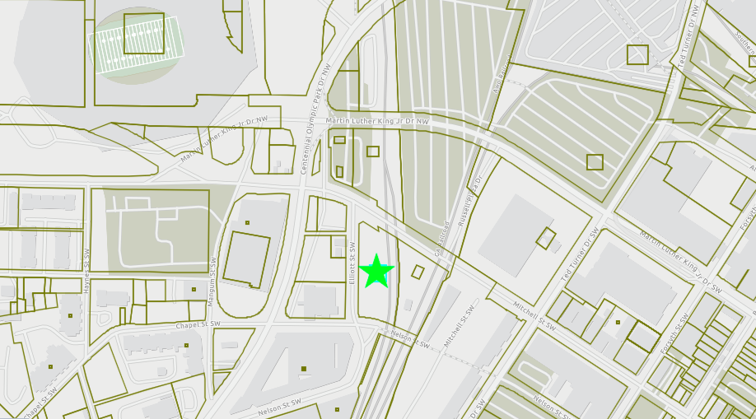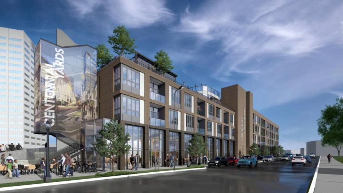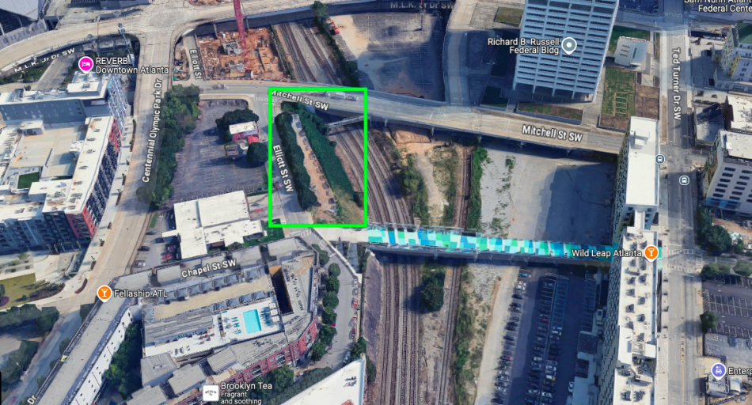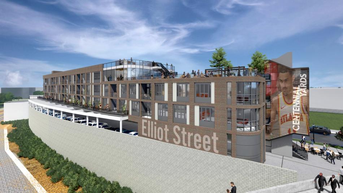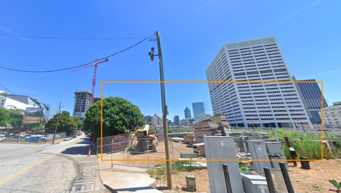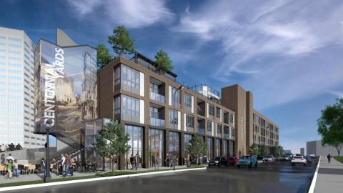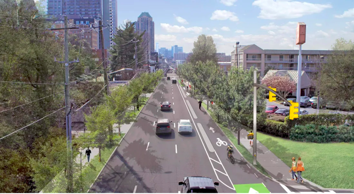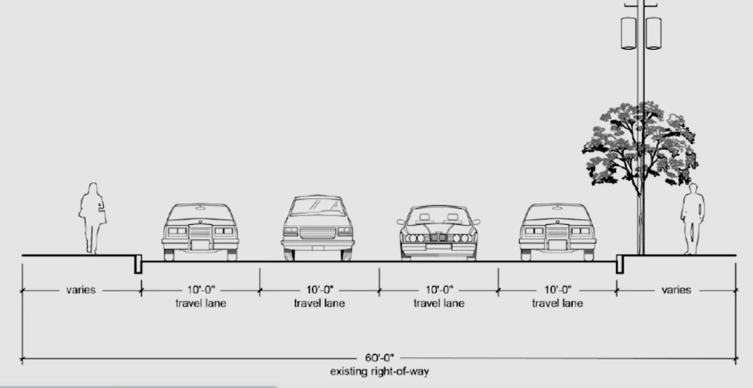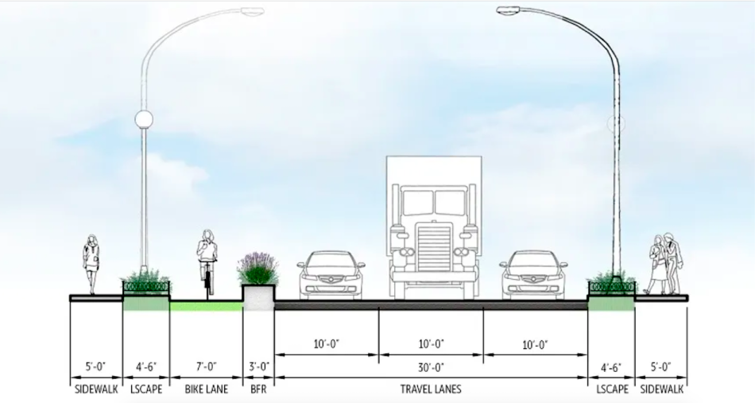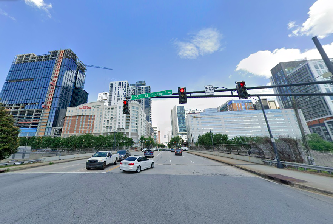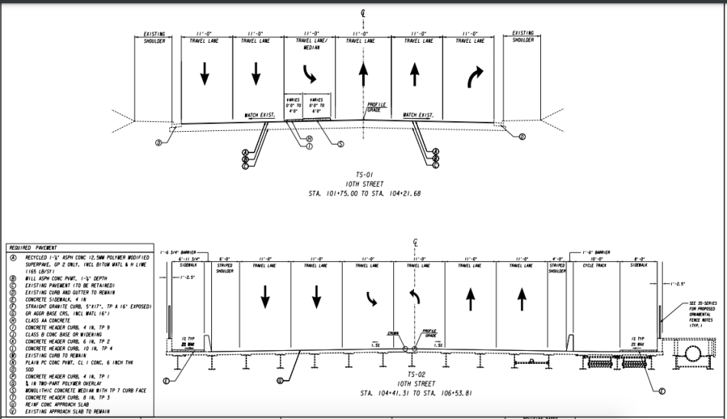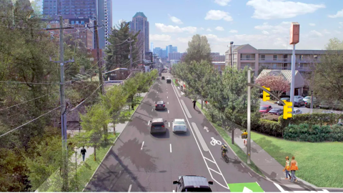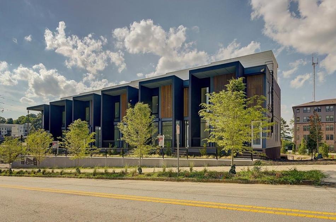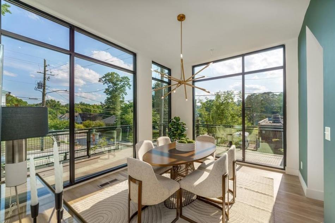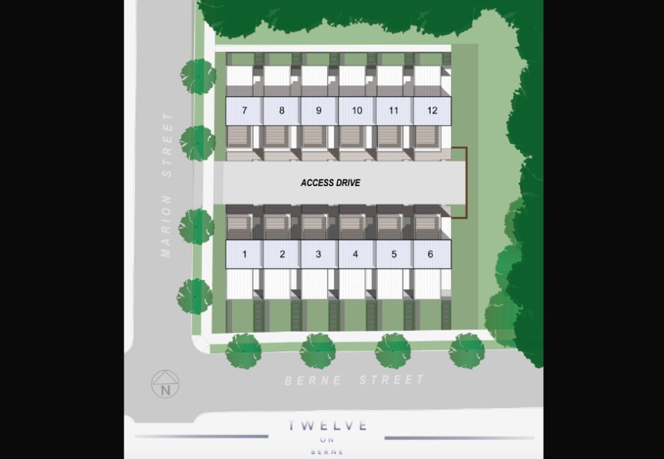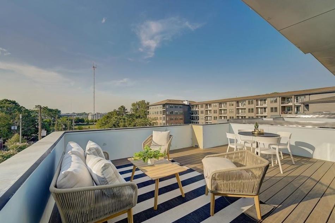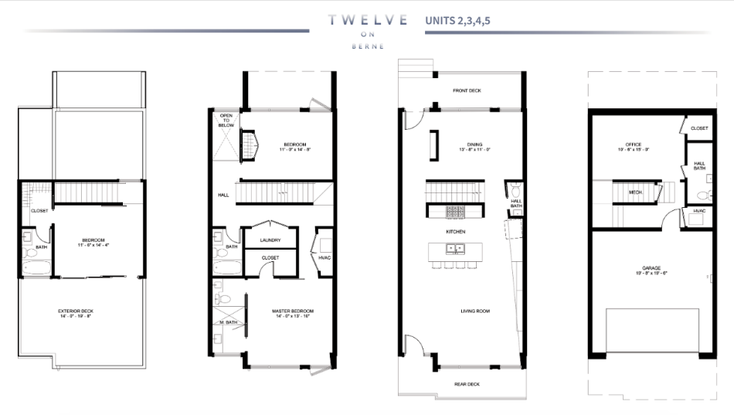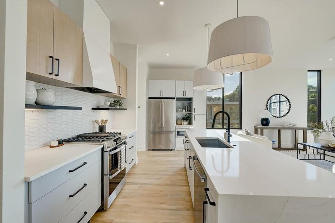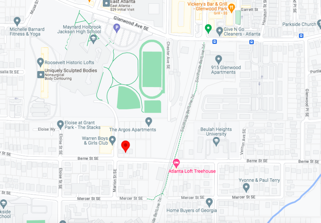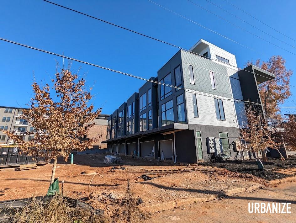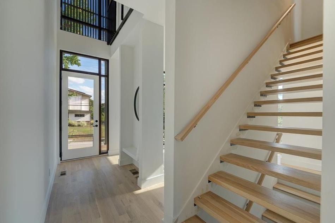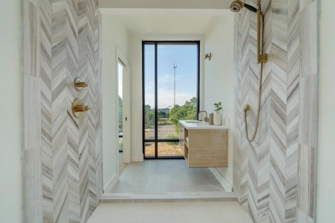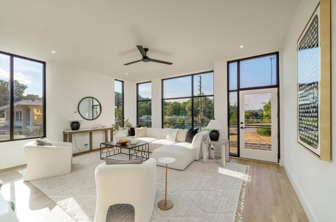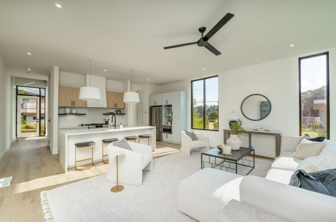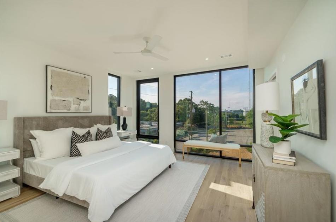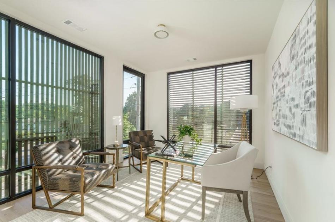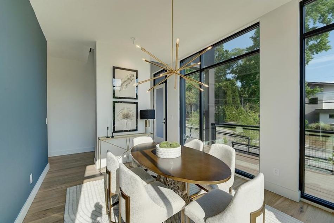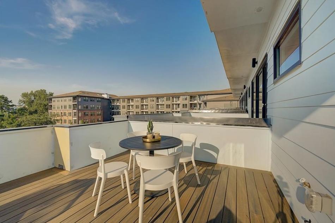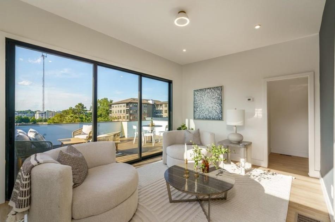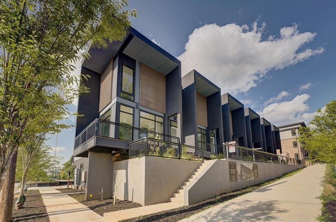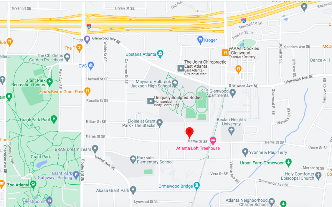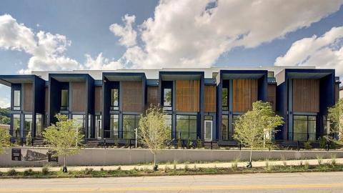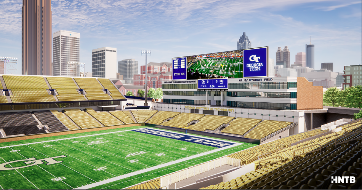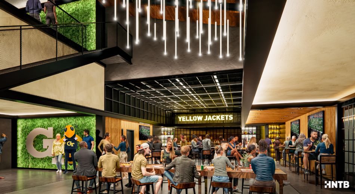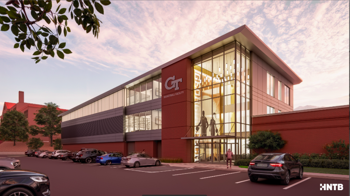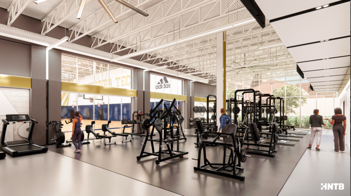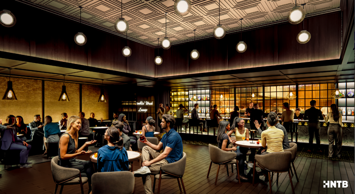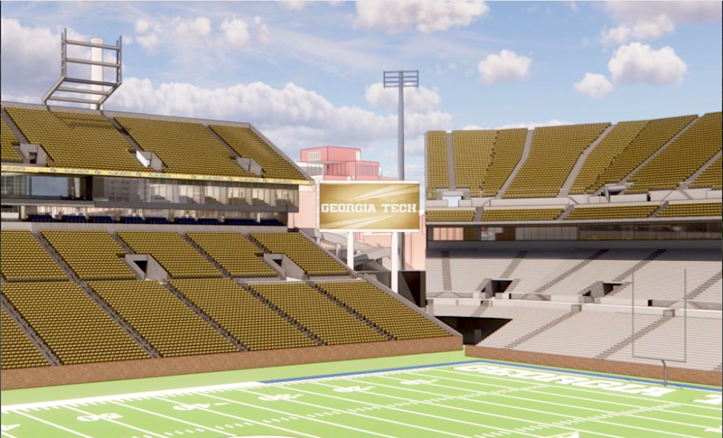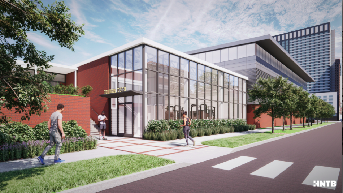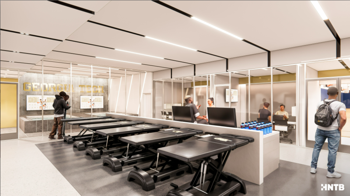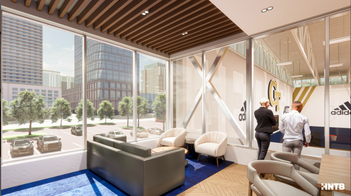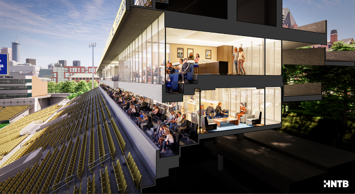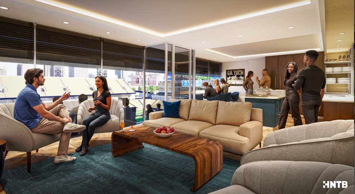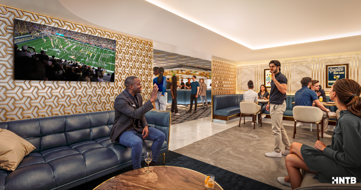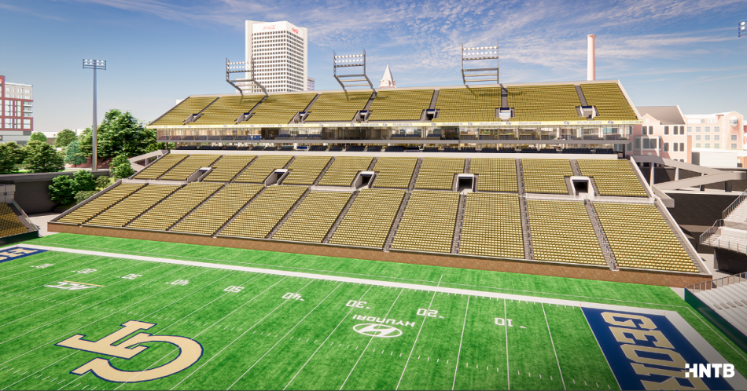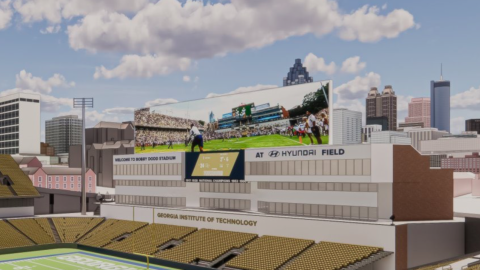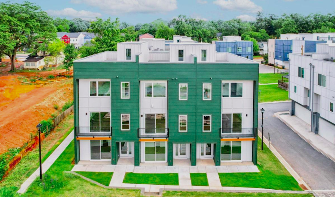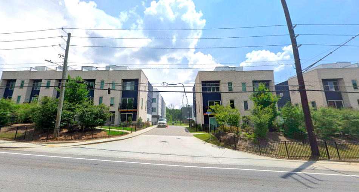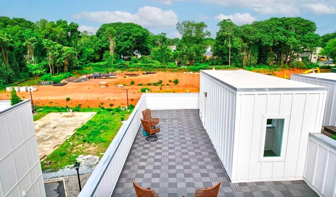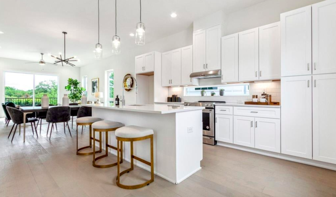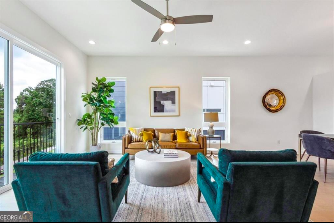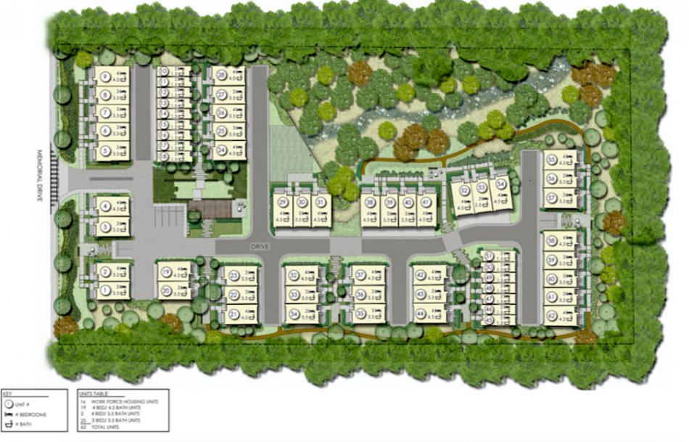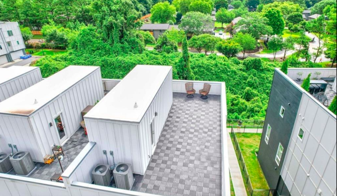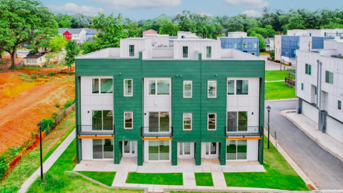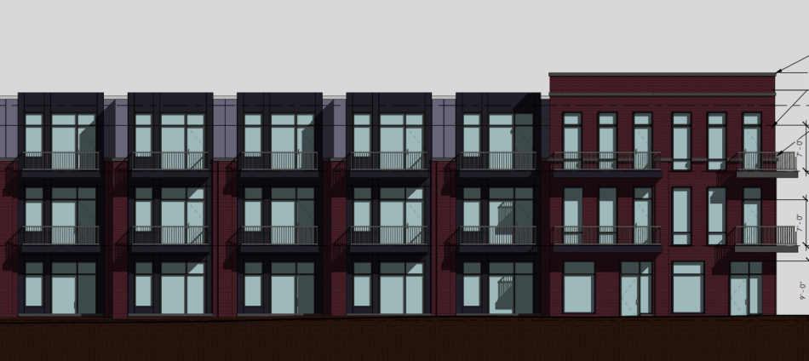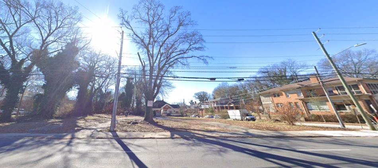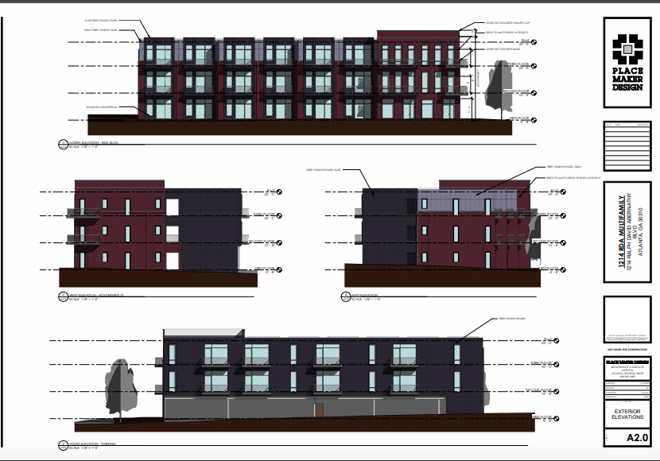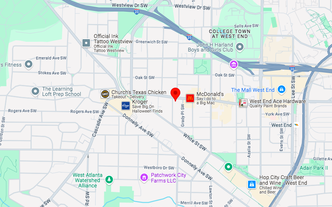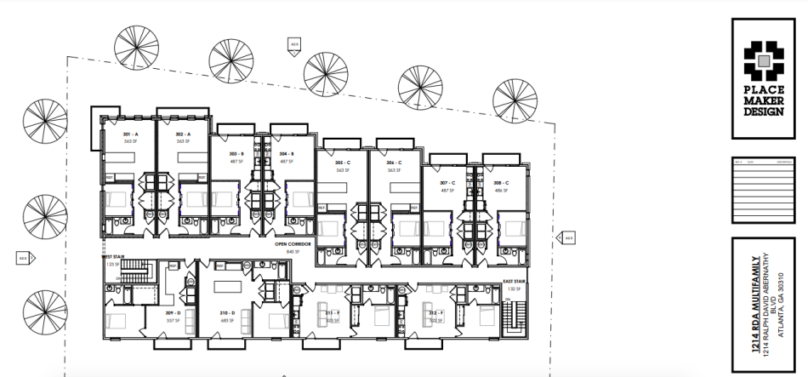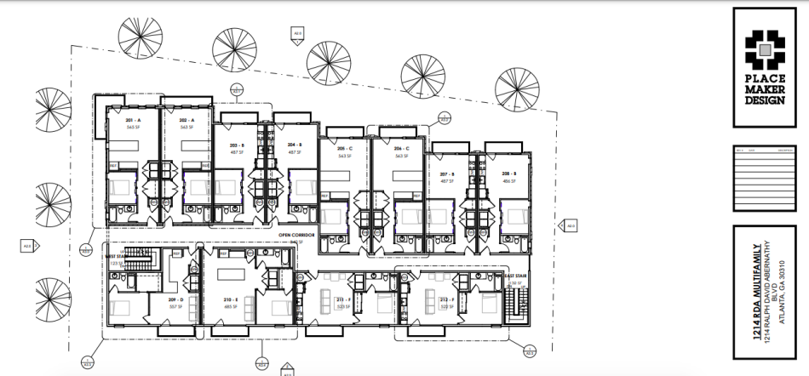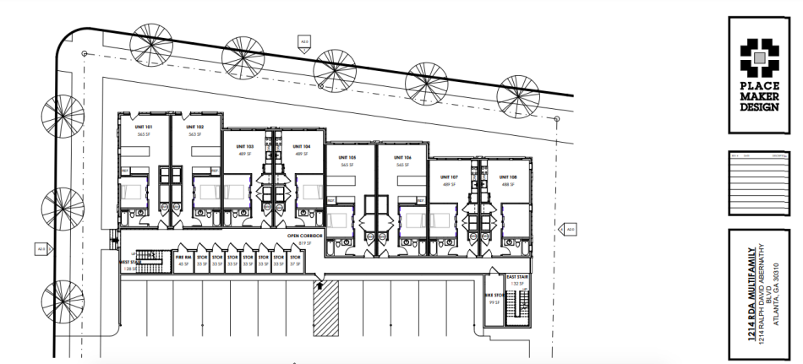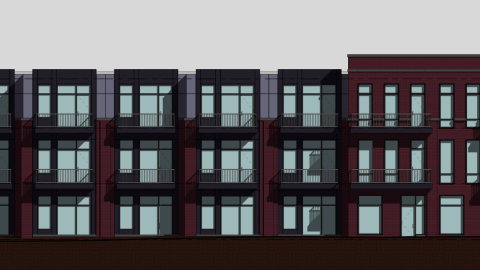Morehouse College takes step to protect oldest building on campus Josh Green Wed, 10/09/2024 - 13:10 One of the most iconic and historically rich buildings on Atlanta University Center campuses is poised to stay protected across coming decades.
Morehouse College and Easements Atlanta announced a partnership today designed to conserve Samuel T. Graves Hall, the oldest and most distinctive building on Morehouse’s campus, as other parts of the AUC district undergo expansions and updates.
Described as Morehouse college’s “ultimate multi-purpose space,” Graves Hall has functioned as a chapel, classrooms, dormitory, lab, library, and kitchen over the past 135 years.
The building, in fact, once housed the entire Morehouse campus when it uprooted from Augusta to Atlanta. (Fun fact: The hall was once the tallest building in Atlanta.) It's named for Morehouse's second president.
Following a series of significant interior alterations over the years, Graves Hall serves as an honors residence for more than 115 Morehouse students today. Further rehabilitation work funded by the National Parks Service is in the pipeline now.
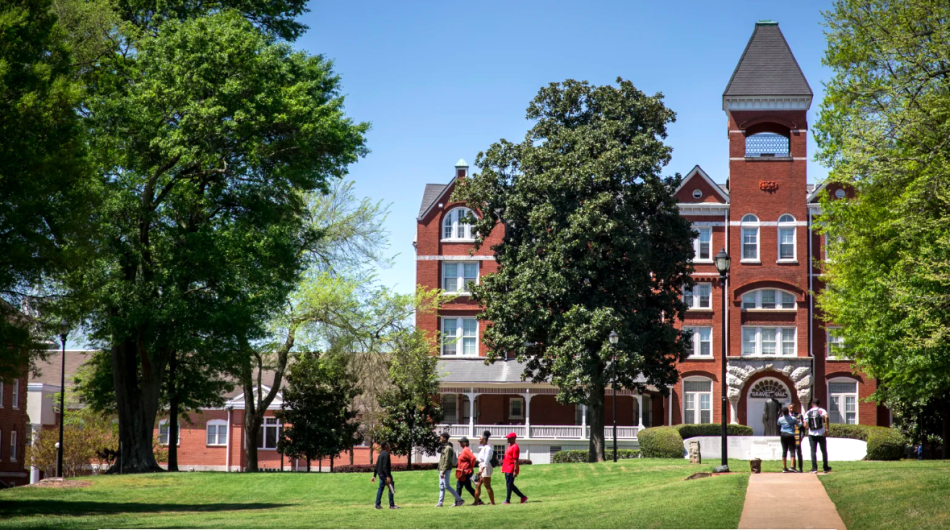 The iconic four-story facade and dark-red brick of Samuel T. Graves Hall's facade. Morehouse.edu
The iconic four-story facade and dark-red brick of Samuel T. Graves Hall's facade. Morehouse.edu
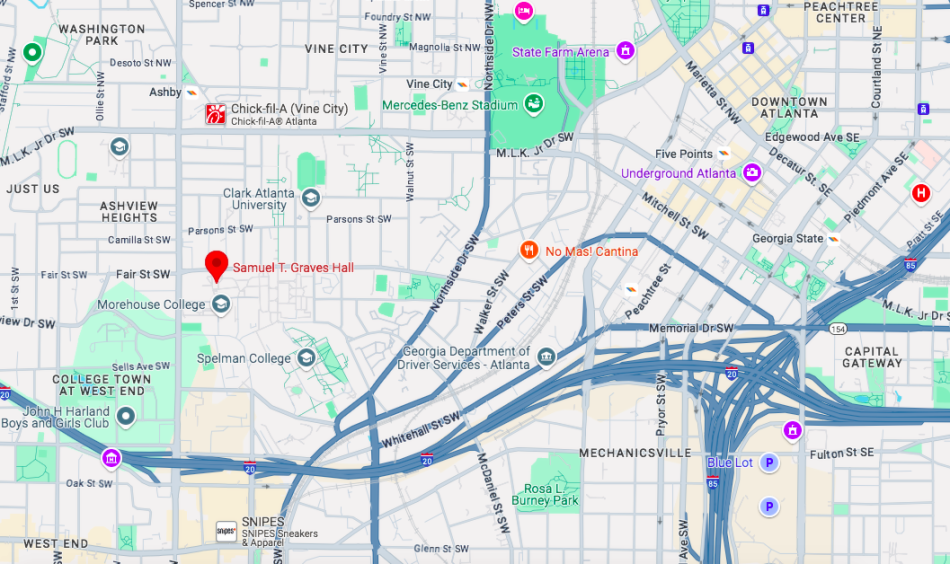 The building's location on campus in relation to Interstate 20 and downtown Atlanta. Google Maps
The building's location on campus in relation to Interstate 20 and downtown Atlanta. Google Maps
The partnership between the school and Easements Atlanta has created a preservation easement for Graves Hall. That’s a voluntary legal agreement that ensures Graves Hall remains “protected from incompatible alterations [and] that the property retains its historic character” in the future, according to a joint announcement.
A grant from the National Park Service’s Historically Black Colleges and Universities program made the initiative possible. Per the grant, the terms of the easement will last for 20 years.
With its dark red brick, terra cotta accents, and nods to Romanesque Revival and Queen Anne-style architecture, four-story Graves Hall anchors the western end of Morehouse’s campus and was locally landmarked by the City of Atlanta in 1991. It’s part of the AUC Historic District, which was listed on the National Register of Historic Places in 1976.
According to Morehouse leadership, the Easements Atlanta partnership is a step toward preserving historic buildings across campus while continuing to build a modernized “campus of the future.”
“Working with Easements Atlanta,” Morehouse president Dr. David A. Thomas said in a prepared statement, “we are safeguarding the architectural and historical significance of our most distinct building, a landmark holding a profound placement and countless memories among our alumni, students, and the broader Morehouse community.”
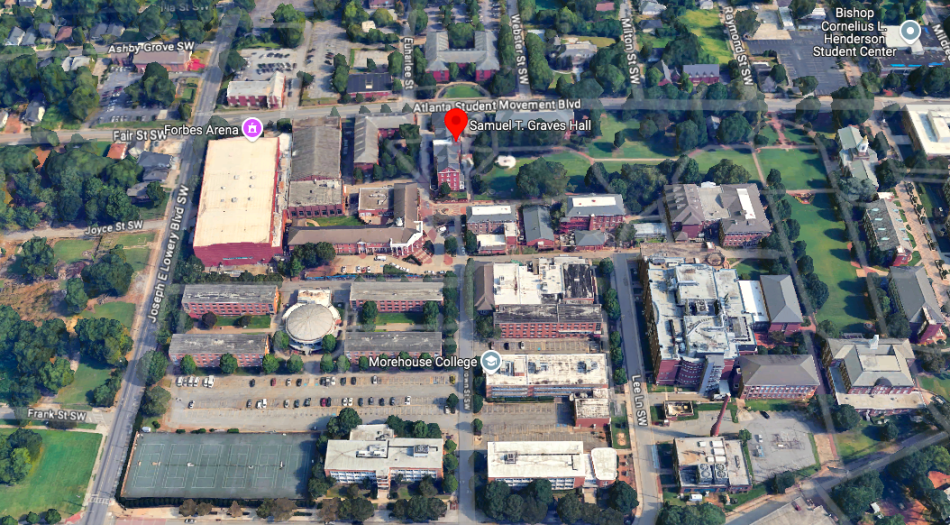 Where Samuel T. Graves Hall is situated on the HBCU campus. Google Maps
Where Samuel T. Graves Hall is situated on the HBCU campus. Google Maps
Added Sarah Borcherding, Easements Atlanta’s executive director: “As the building undergoes rehabilitation with funding from the National Park Service, we look forward to helping ensure the future of this landmark structure.”
In many ways, Graves Hall is a stark contrast to the historical ruins at nearby AUC campus Morris Brown College, where the latest grand plans for preservation still have yet to move forward.
...
Follow us on social media:
Twitter / Facebook/and now: Instagram
• 3 years later, is Vine City greenspace new standard for urban parks? (Urbanize Atlanta)
Tags
830 Westview Drive SW Samuel T. Graves Hall Morehouse College Easements Atlanta Atlanta History Atlanta Architecture Atlanta Colleges Atlanta University Center HBCU Historically Black College and Universities
Images
 The building's location on campus in relation to Interstate 20 and downtown Atlanta. Google Maps
The building's location on campus in relation to Interstate 20 and downtown Atlanta. Google Maps
 The iconic four-story facade and dark-red brick of Samuel T. Graves Hall's facade. Morehouse.edu
The iconic four-story facade and dark-red brick of Samuel T. Graves Hall's facade. Morehouse.edu
 Where Samuel T. Graves Hall is situated on the HBCU campus. Google Maps
Where Samuel T. Graves Hall is situated on the HBCU campus. Google Maps
Subtitle Samuel T. Graves Hall, the historic college’s “ultimate multi-purpose space,” dates to 1880s
Neighborhood Westside
Background Image
Image
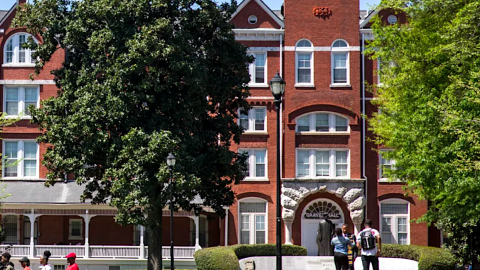
Before/After Images
Sponsored Post Off
