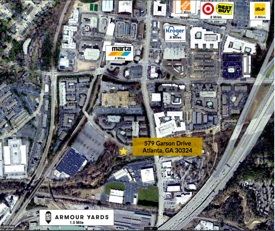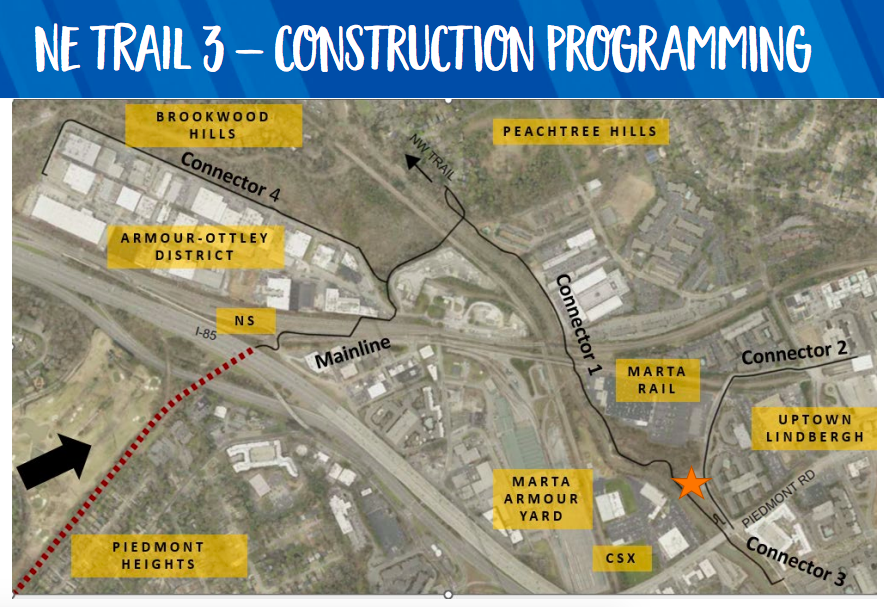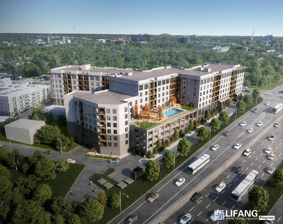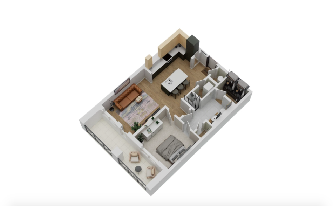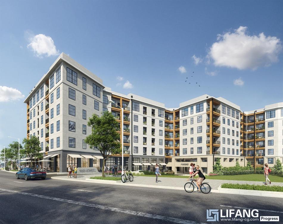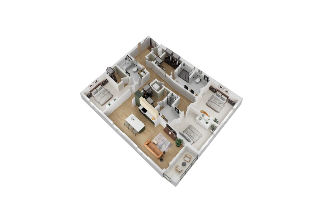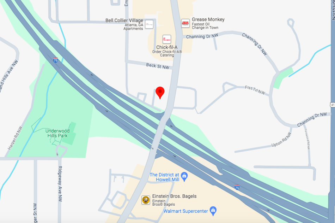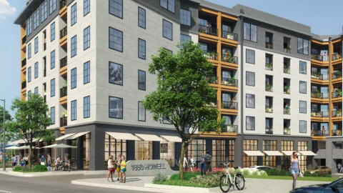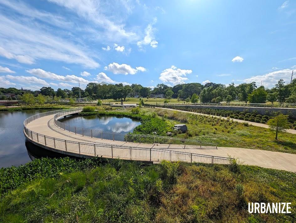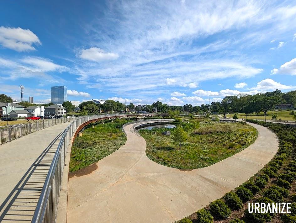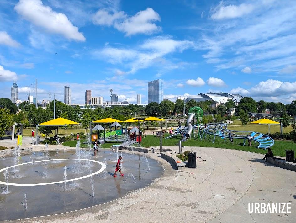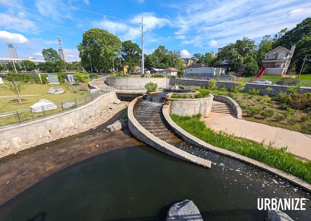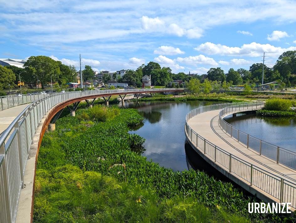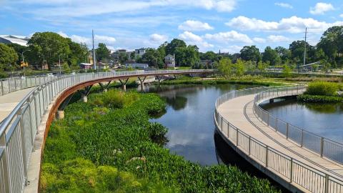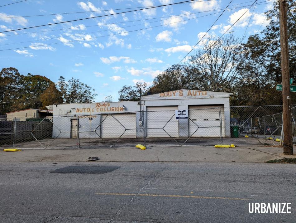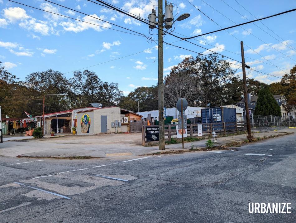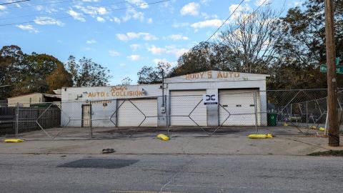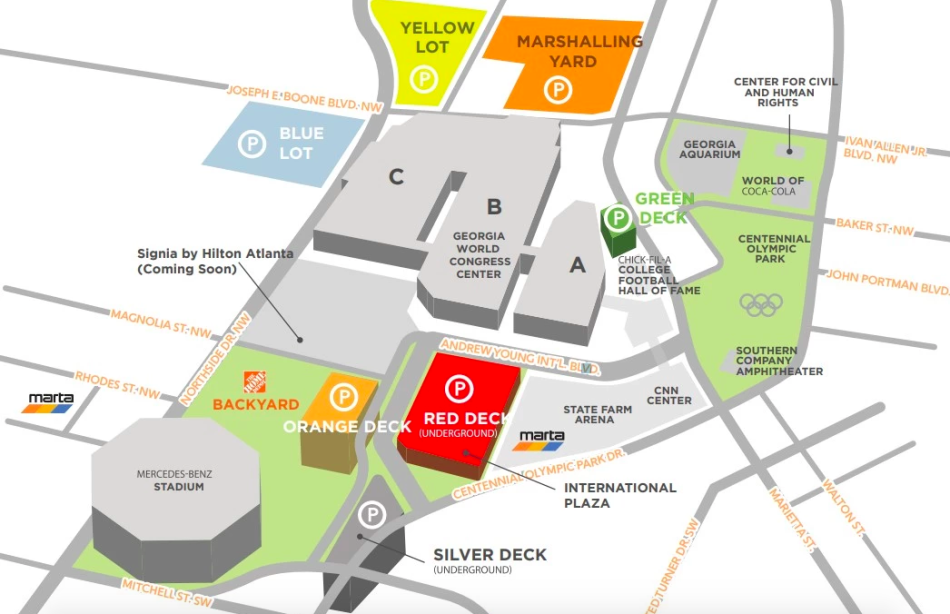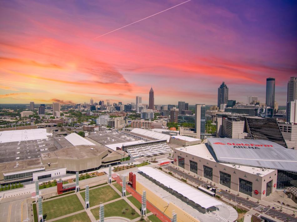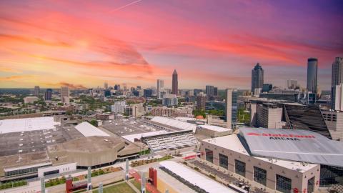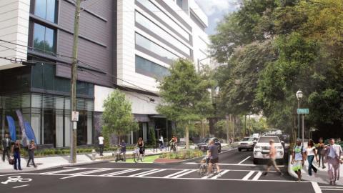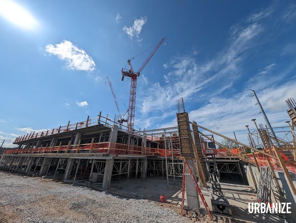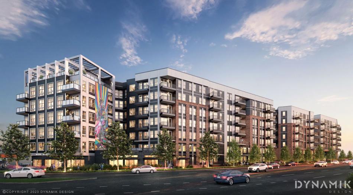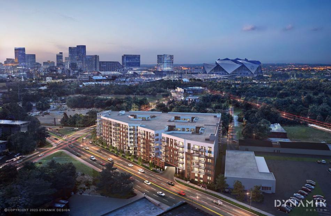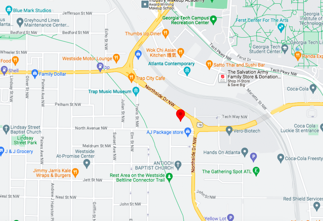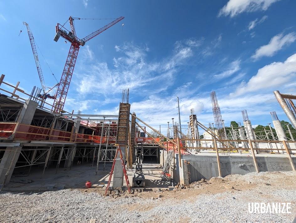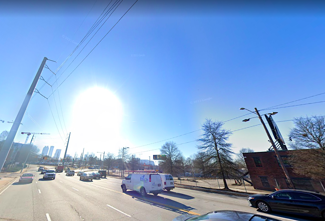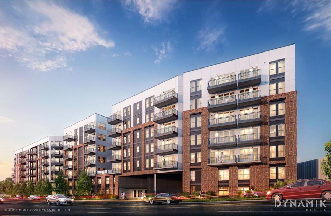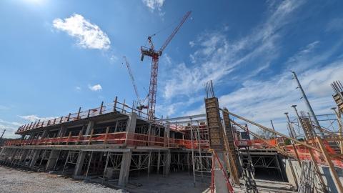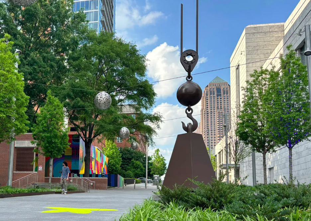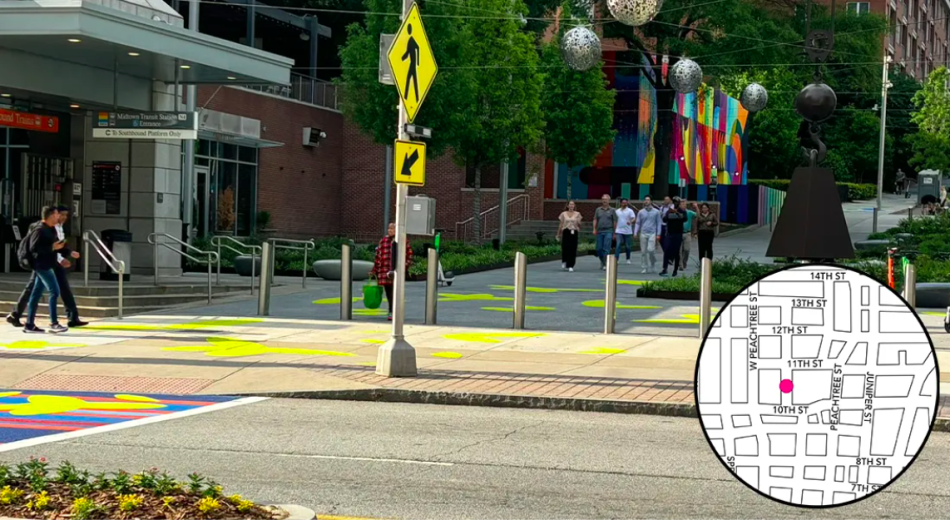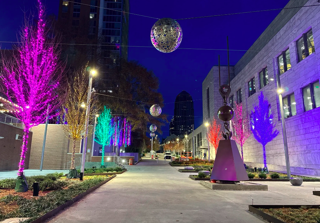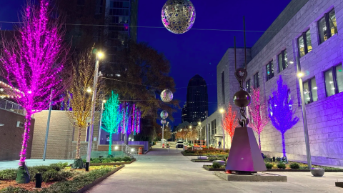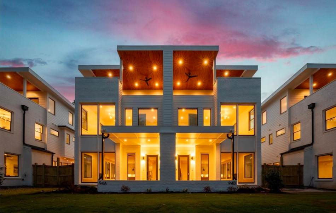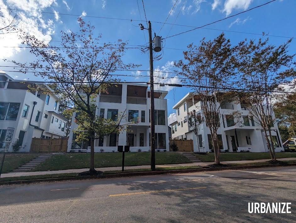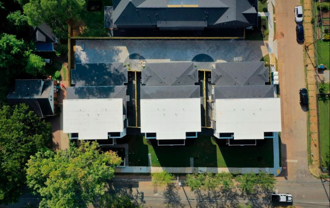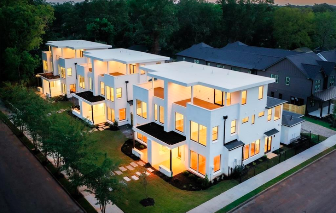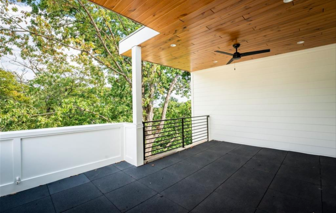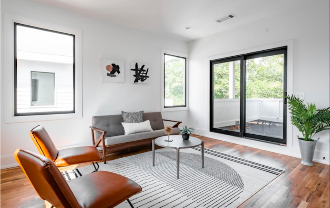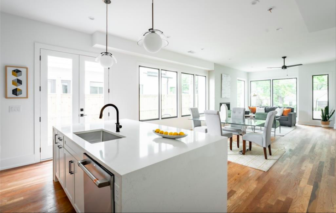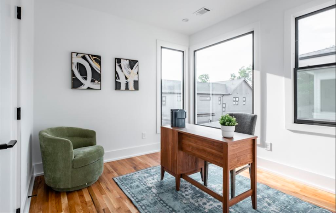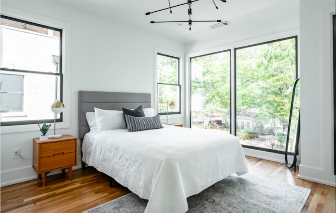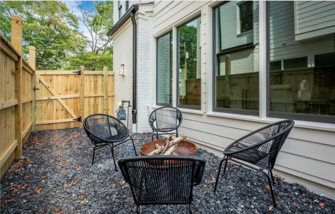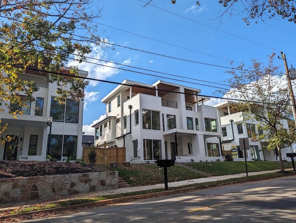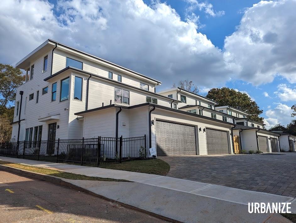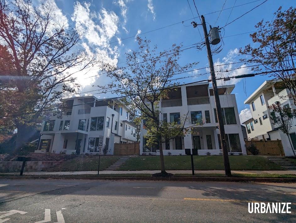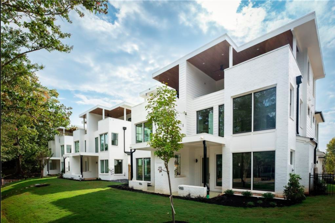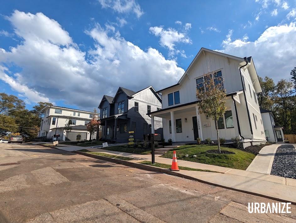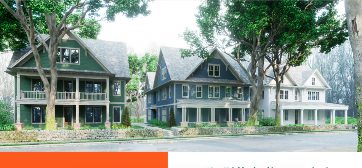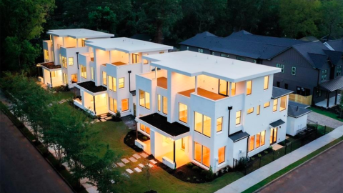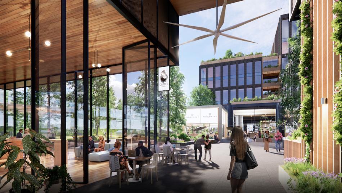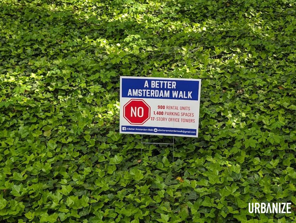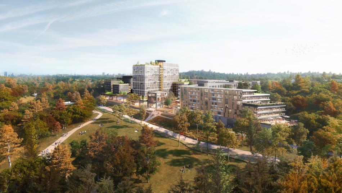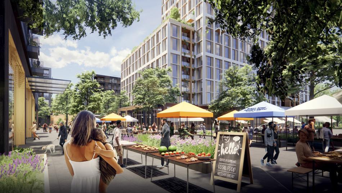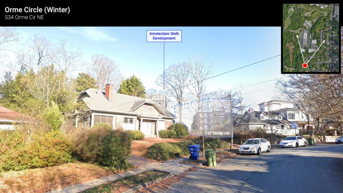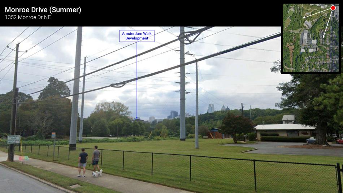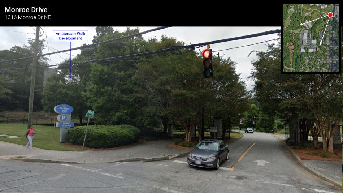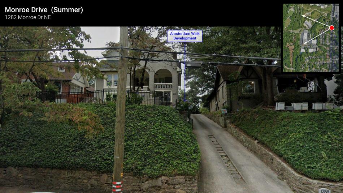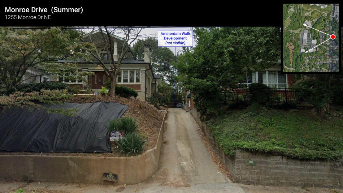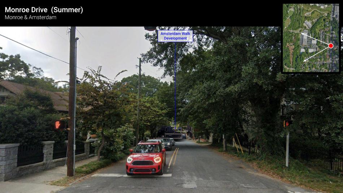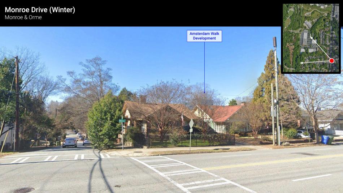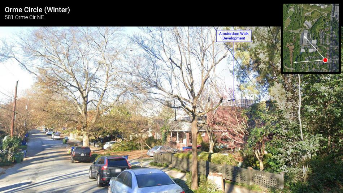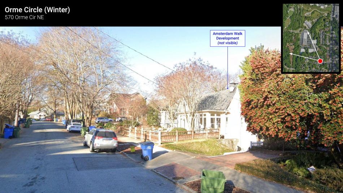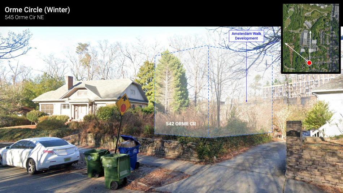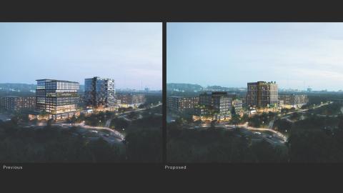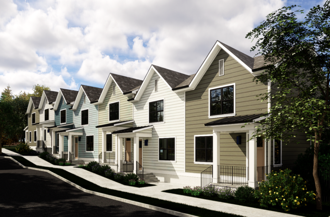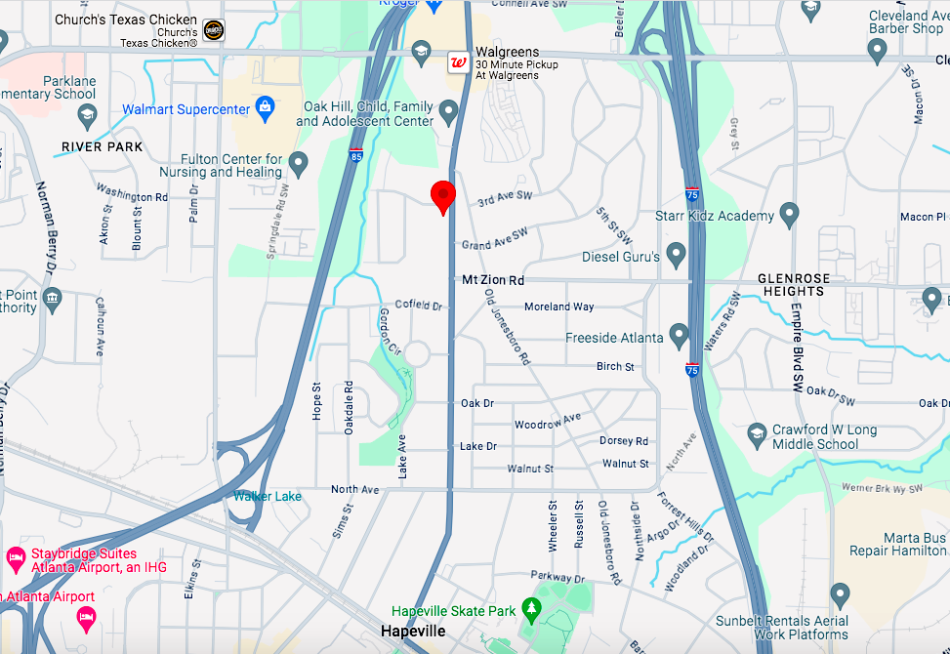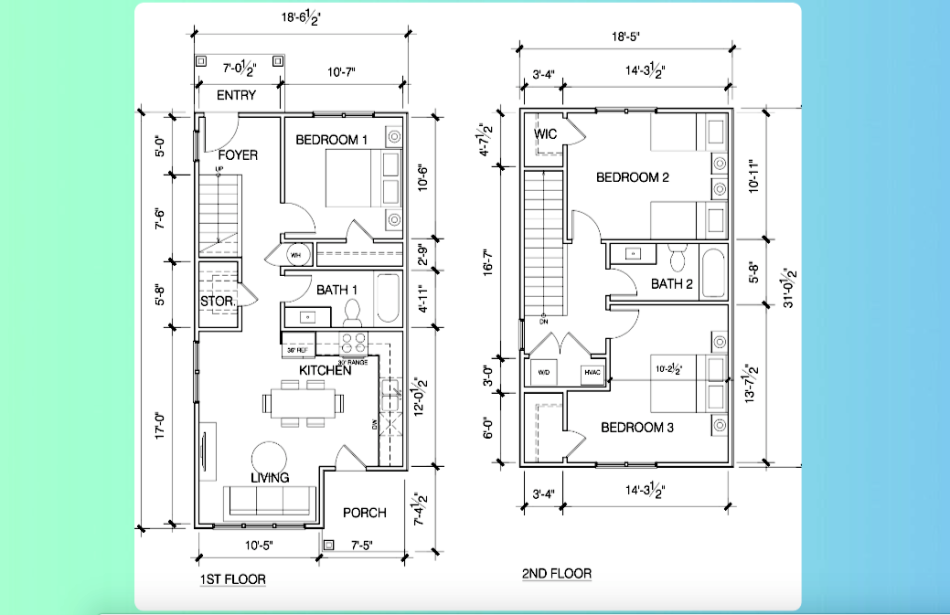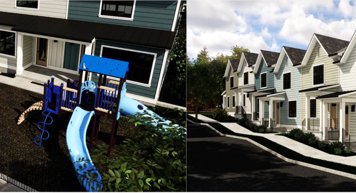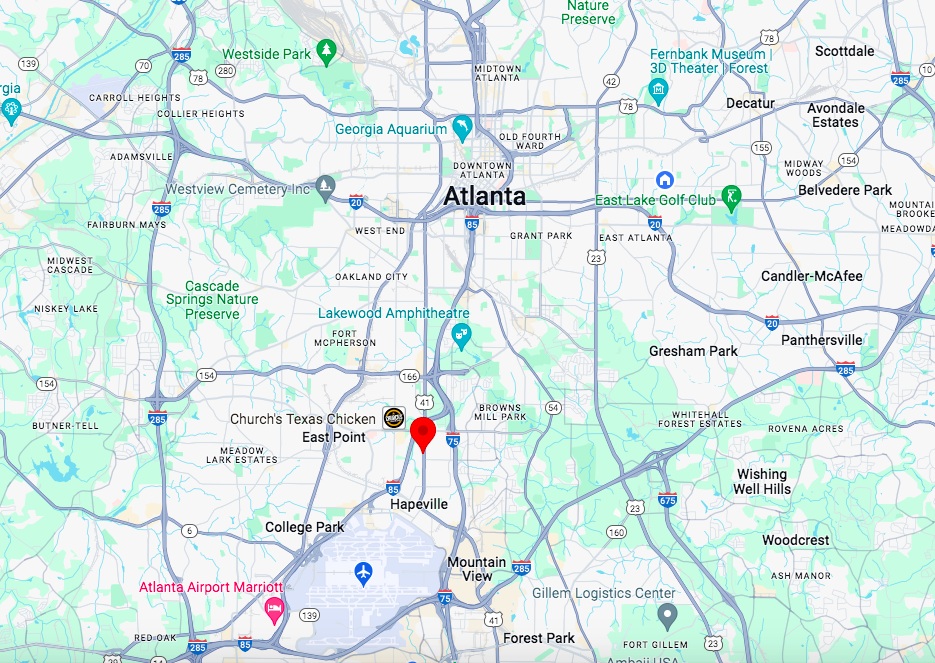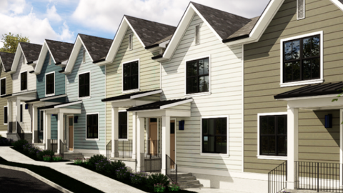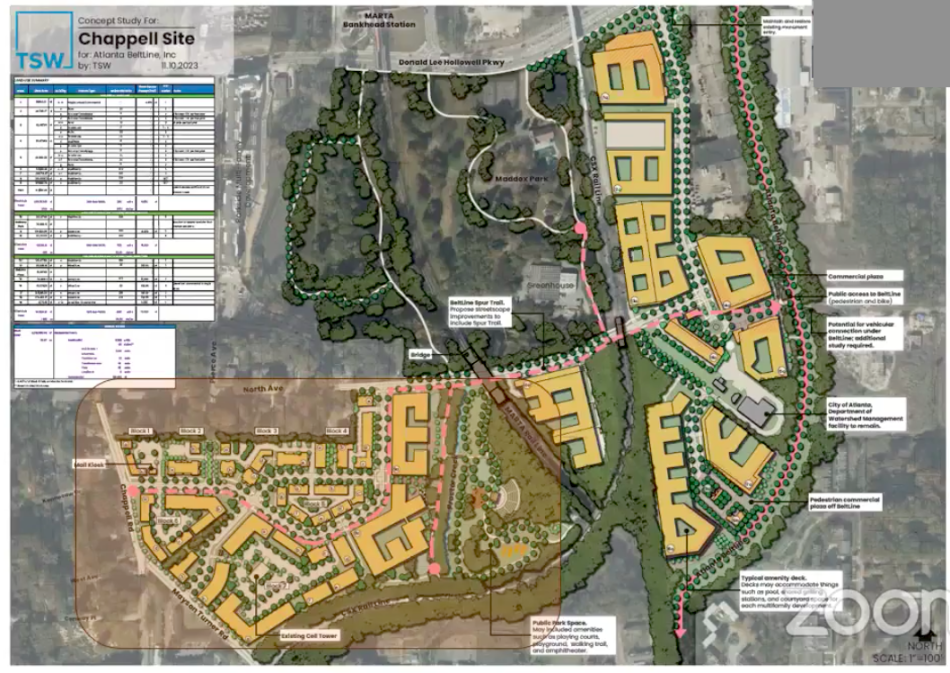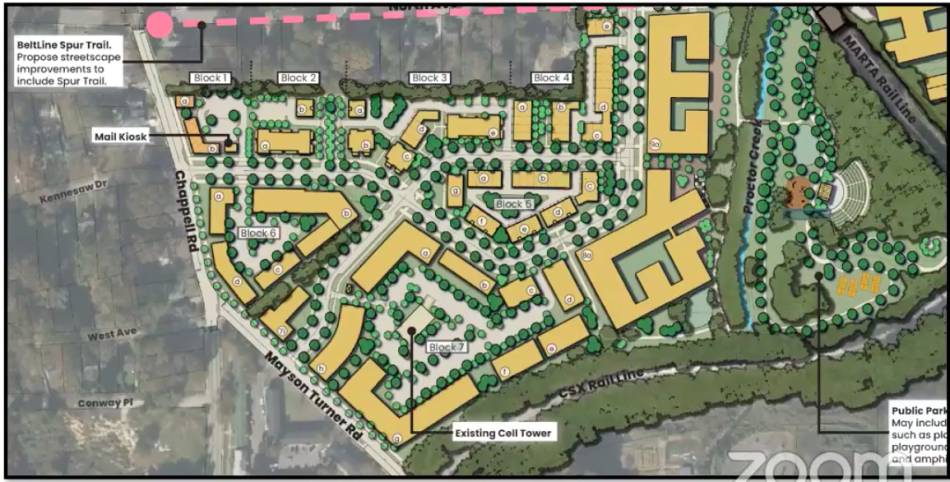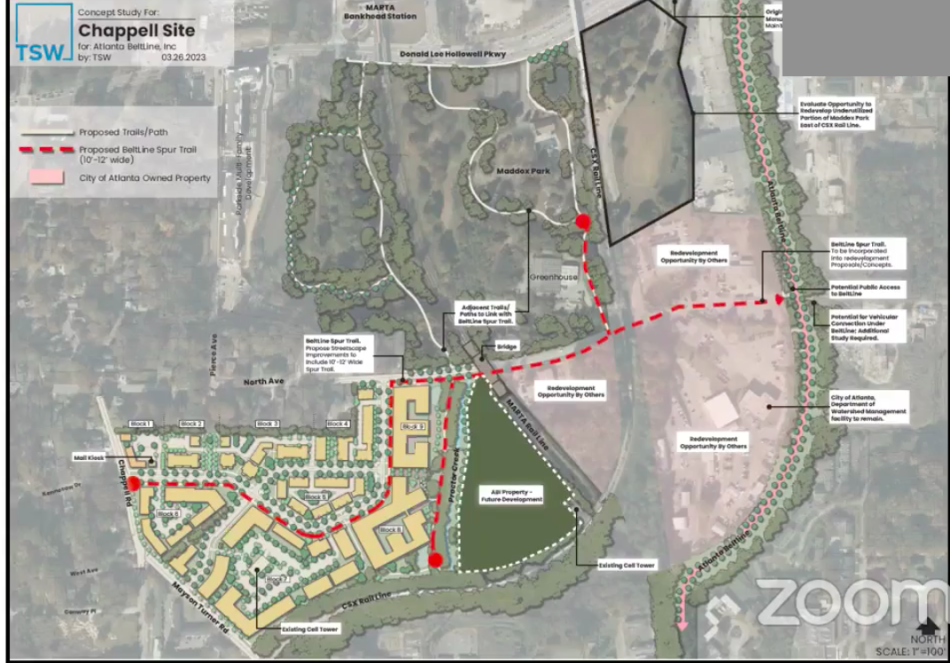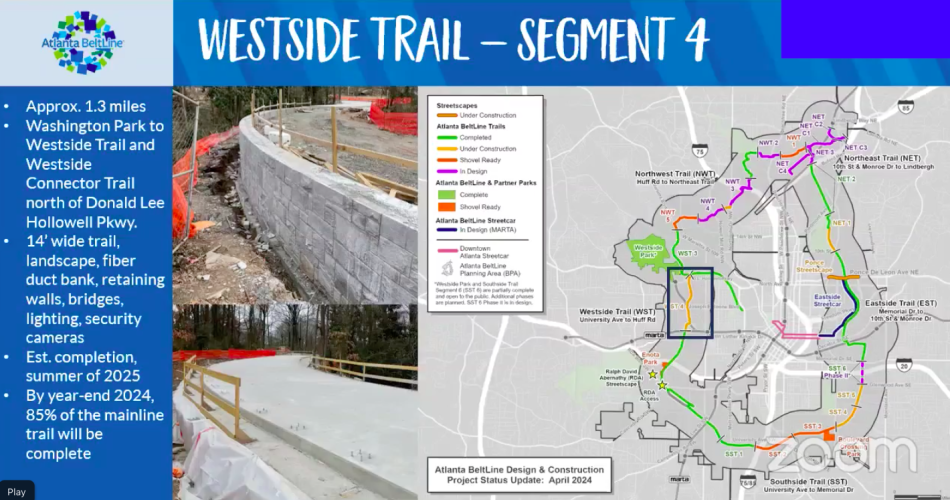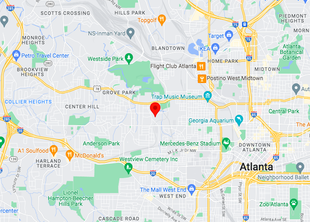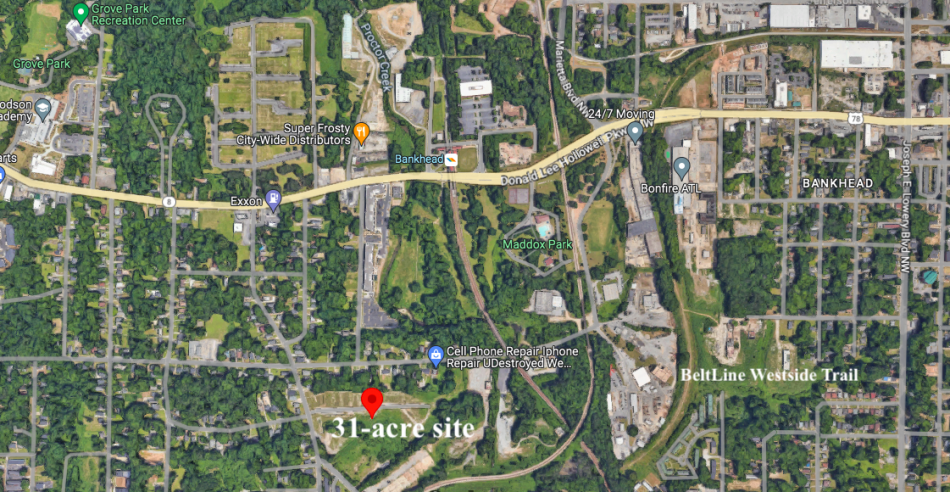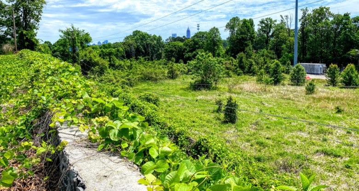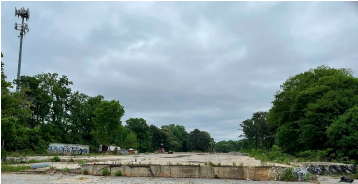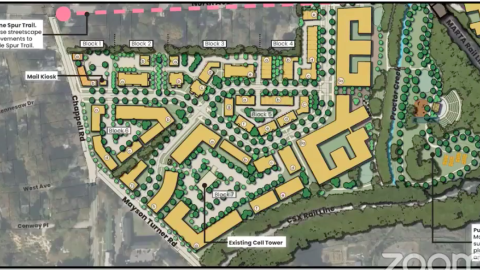Vision emerges for BeltLine mixed-use buildings on Northeast Trail Josh Green Wed, 05/08/2024 - 08:23 Plans are coming into clearer focus for a two-building project at a creek-side site that includes direct water access and what Atlanta BeltLine leaders have described as “picturesque views.”
New details and renderings come by way of an Invest Atlanta report showing the project will include 130 multifamily units and roughly 10,000 square feet of commercial space deemed affordable in the Lindbergh neighborhood, near a future stretch of the BeltLine’s Northeast Trail.
Invest Atlanta is expected to approve $250,000 from the BeltLine TAD Predevelopment Loan Fund. That will help fund an expected $2.1 million of predevelopment work to get the project off the ground, according to officials.
Located at 579 Garson Drive, the 2.68-acre site in question is just west of Piedmont Road and north of Interstate 85, along the banks of Peachtree Creek. MARTA’s Lindbergh station and the Uptown redevelopment are located about two blocks directly north.
BeltLine officials in August selected developer Pennrose and affordable housing specialists Radiant Development Partners to build the project, with a focus on both equitable housing and commercial spaces. The BeltLine had purchased the vacant Garson site from Wells Fargo with a goal of introducing more attainable housing options in the Lindbergh area.
According to early drawings, the shorter building closer to Piedmont Road would see four stories of residential uses above “micro-commercial” space, or smaller retail units meant to help small businesses get started, with a plaza fronting the BeltLine.
Next door would be a building with five stories of residential over two levels for parking and commercial space. Facing the BeltLine would be an elevated courtyard for residents and larger commercial and art plazas. Other aspects will include bike storage, a designated rideshare drop-off area, and pedestrian-oriented design overall.
Onside amenities are expected to be less over-the-top than most other new apartment ventures around Atlanta. Those include a clubhouse, picnic area, fitness center, and washer-dryer connections in units, per Invest Atlanta.
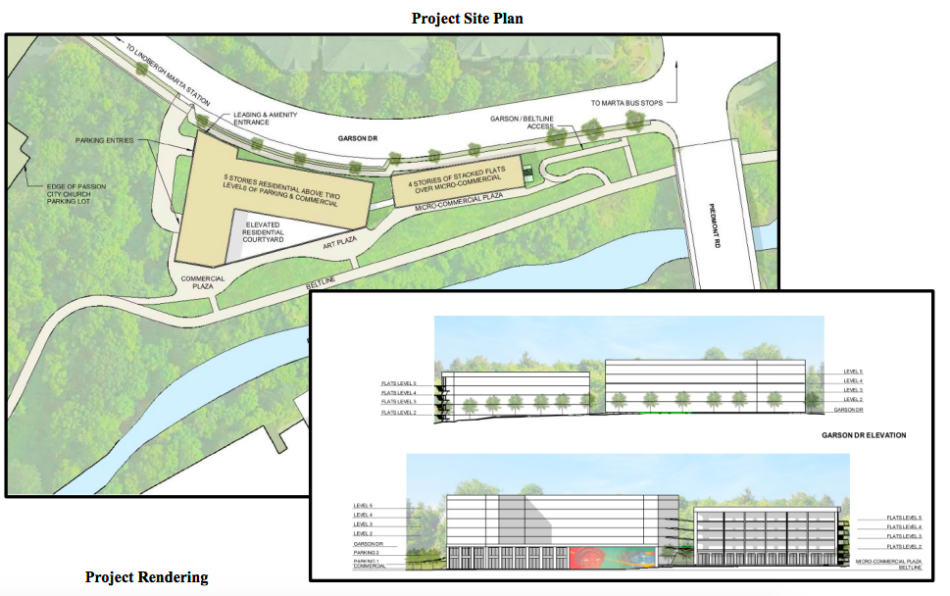 Overview of how the 130-unit, two-building complex would front the Northeast Trail. via Invest Atlanta/ABI
Overview of how the 130-unit, two-building complex would front the Northeast Trail. via Invest Atlanta/ABI
Apartments considered affordable would be reserved for households earning between 50 and 80 percent of the area median income or less.
At the least expensive end of that equation, that means the bulk of rentals in the buildings (74 total) at 50 percent AMI would see studio units of 398 square feet renting for $798 monthly.
One-bedroom options with 580 square feet would cost $847 monthly.
Elsewhere, 13 options at that rate would have two or three bedrooms, renting from between $1,023 monthly (for 850 square feet) to $1,036 (1,150 square feet).
None of the apartments will rent at market rate, according to Invest Atlanta. Leasing rates for the project’s commercial spaces have yet to be specified.
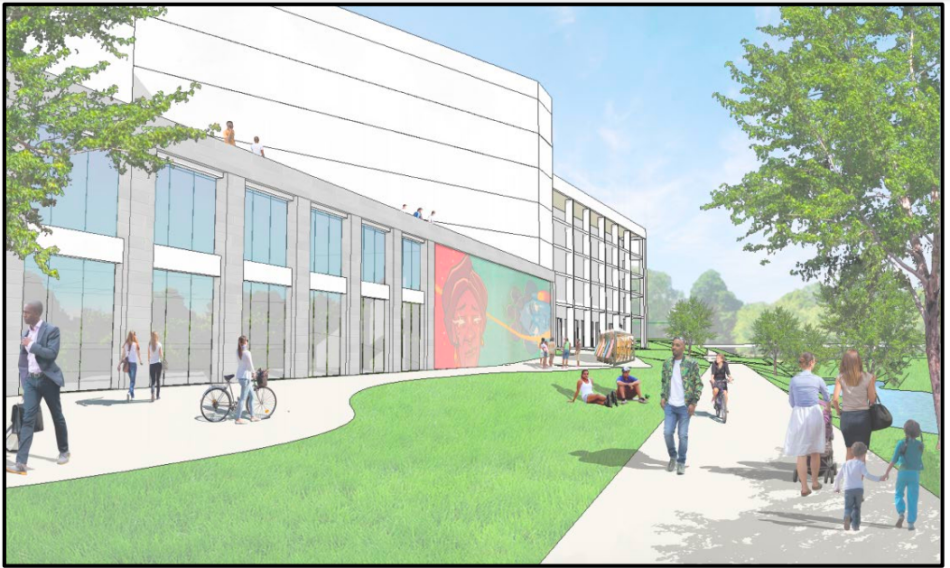 Potential look of commercial frontage along the Atlanta BeltLine. via Invest Atlanta/ABI
Potential look of commercial frontage along the Atlanta BeltLine. via Invest Atlanta/ABI
Invest Atlanta estimates total costs for the project will be just shy of $60 million. A tax-exempt loan to developers would cover about half of construction costs, while another combined $19 million would come from federal and state tax credits and BeltLine TAD funding.
According to the BeltLine’s Request for Proposals issued to developers last year, the site has sufficient demand for two restaurant spaces that would cater to an estimated 235,000 annual BeltLine visits, plus a 5,000-square-foot daycare facility.
BeltLine officials expect the project to create 200 new construction jobs in the short term—and to contribute to the agency’s goal of delivering 5,600 affordable housing units by 2030.
Developers plan to partner with the Russell Innovation Center for Entrepreneurs to identify and boost small local businesses, according to the BeltLine.
Elsewhere in Atlanta, Pennrose’s recent projects include affordable housing at South Atlanta’s Haven and two different ventures in Sweet Auburn, McAuley Park’s first and second phase.
BeltLine officials told Urbanize Atlanta last summer construction on the project could begin in late 2024, contingent upon developers securing financing and entitlements. Invest Atlanta’s report says the construction period will last for a year and ½, with the complex delivering sometime in 2026.
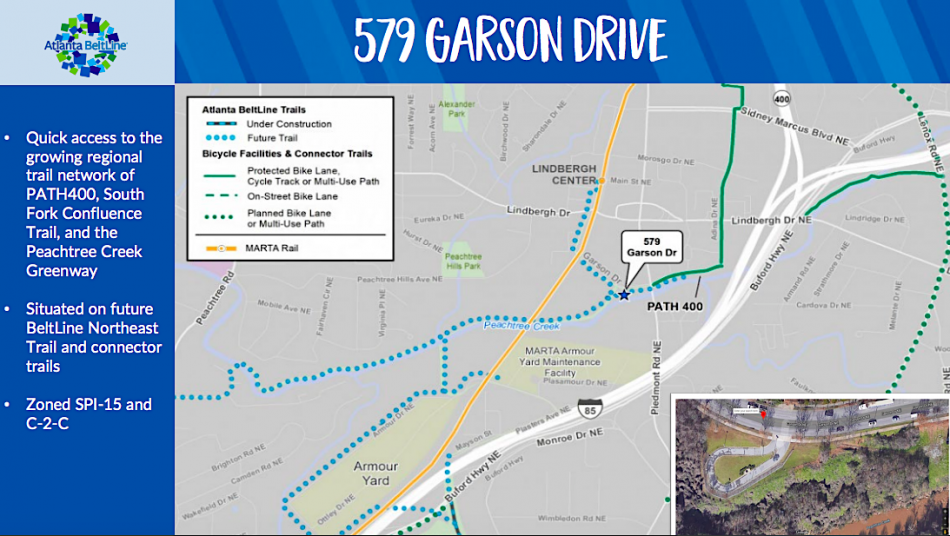 Overview of the area's existing and planned trail network from 2023. Atlanta BeltLine Inc.
Overview of the area's existing and planned trail network from 2023. Atlanta BeltLine Inc.
The area in question is envisioned as a key cog in a regional network of trails near the future confluence of the BeltLine, Peachtree Creek Greenway, South Fork Confluence Trail, and nearby PATH400, which is expected to branch into Sandy Springs in coming years.
Find more imagery and context for the project in the gallery above.
...
Follow us on social media:
Twitter / Facebook/and now: Instagram
• Buckhead news, discussion (Urbanize Atlanta)
Tags
579 Garson Drive Pennrose Radiant Development Partners Lindbergh City Center Beltline Atlanta BeltLine Peachtree Creek Northeast Trail Affordable Housing Land deals Lindbergh MARTA station Uptown Mixed-Income Housing PATH400 Peachtree Creek Greenway South Fork Conservancy Confluence Trail South Buckhead South Fork Confluence Trail Russell Innovation Center for Entrepreneurs
Images
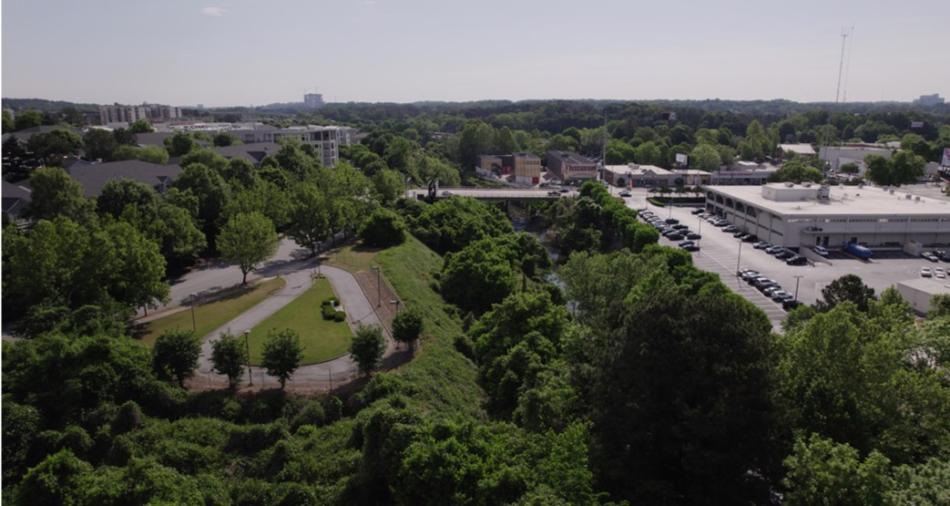 Overview of the 579 Garson Drive site in South Buckhead today. Atlanta BeltLine Inc.
Overview of the 579 Garson Drive site in South Buckhead today. Atlanta BeltLine Inc.
 Overview of the area's existing and planned trail network from 2023. Atlanta BeltLine Inc.
Overview of the area's existing and planned trail network from 2023. Atlanta BeltLine Inc.
 Overview of how the 130-unit, two-building complex would front the Northeast Trail. via Invest Atlanta/ABI
Overview of how the 130-unit, two-building complex would front the Northeast Trail. via Invest Atlanta/ABI
 Potential look of commercial frontage along the Atlanta BeltLine. via Invest Atlanta/ABI
Potential look of commercial frontage along the Atlanta BeltLine. via Invest Atlanta/ABI
Subtitle Plan calls for 130 residences—all of them below market rate—and more in Lindbergh
Neighborhood Lindbergh
Background Image
Image
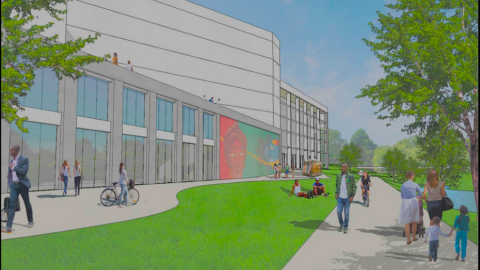
Before/After Images
Sponsored Post Off


