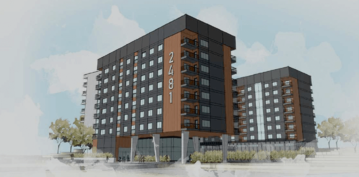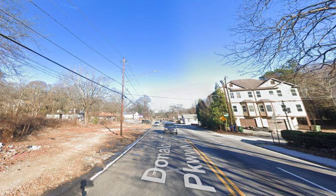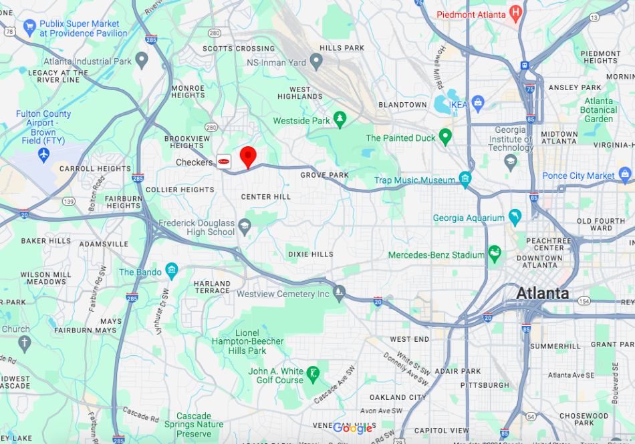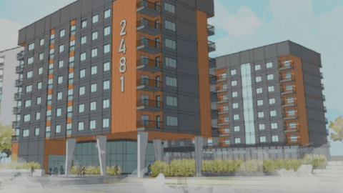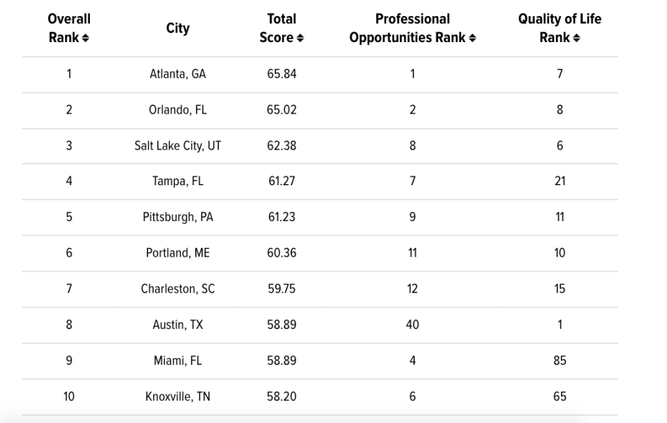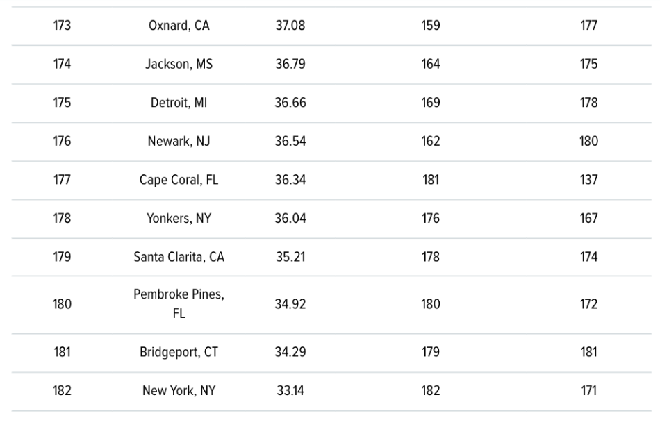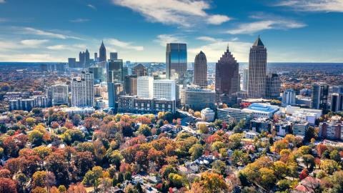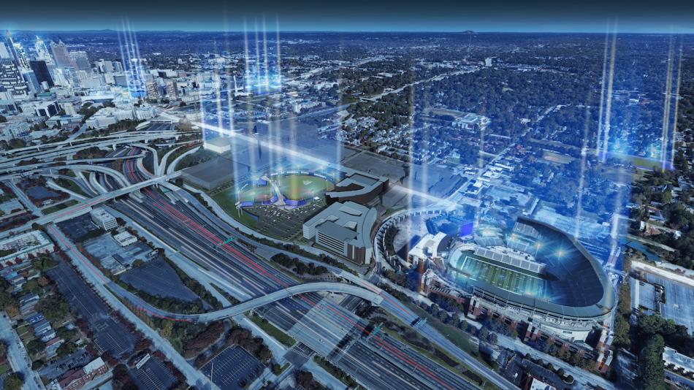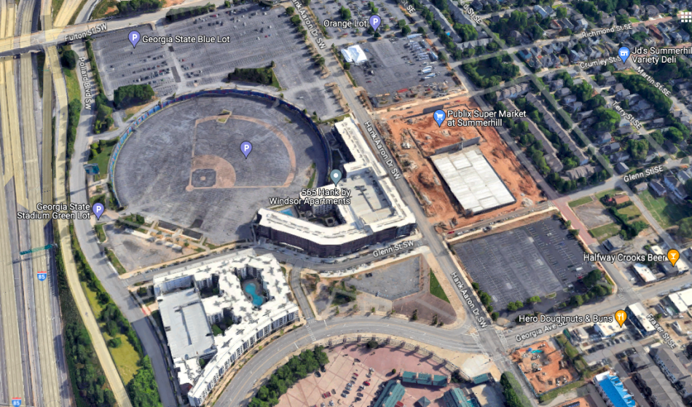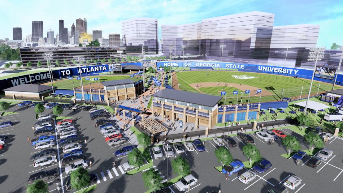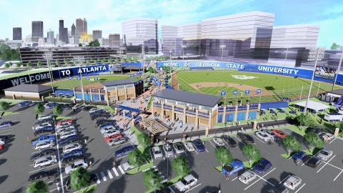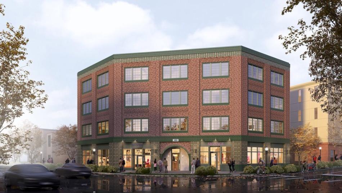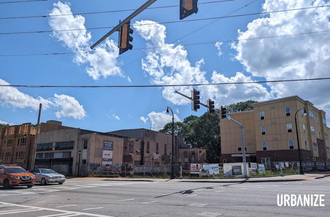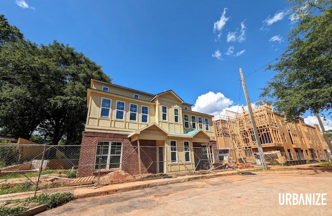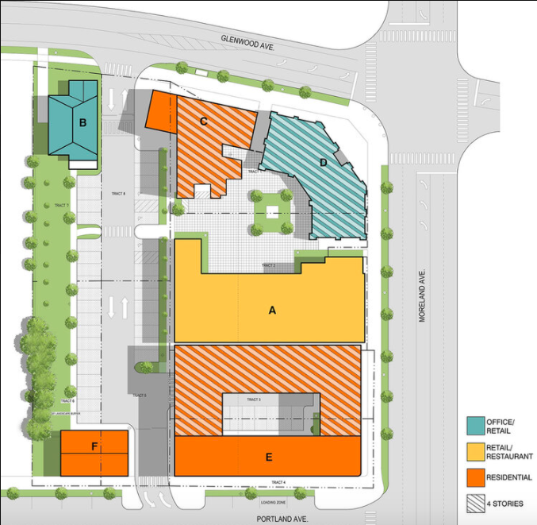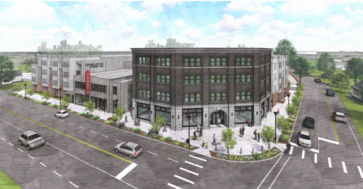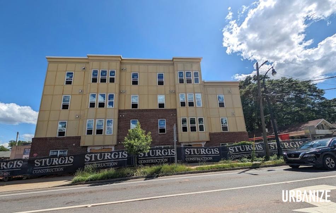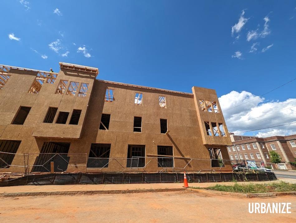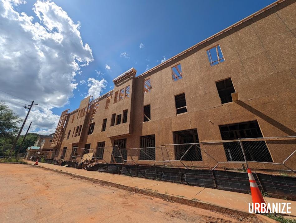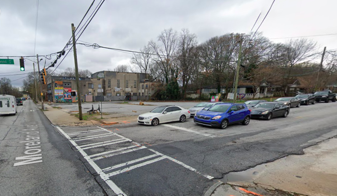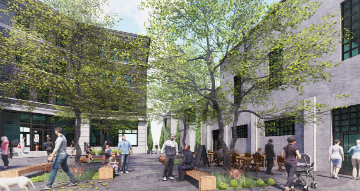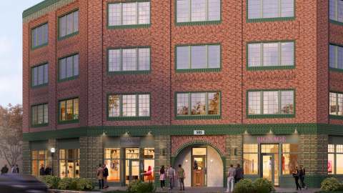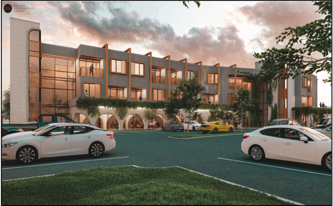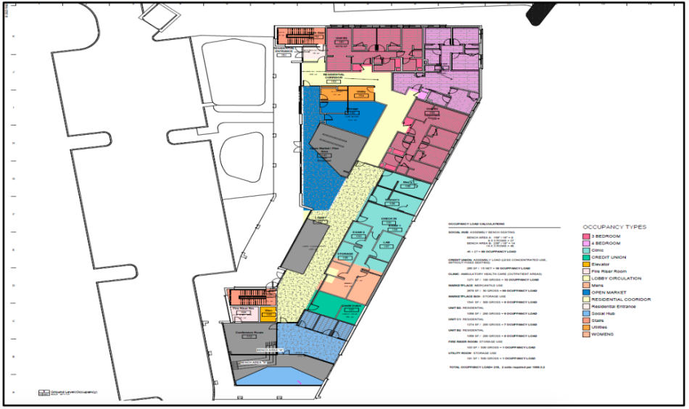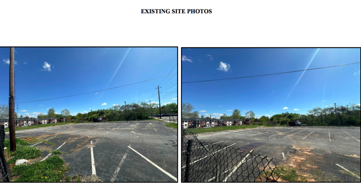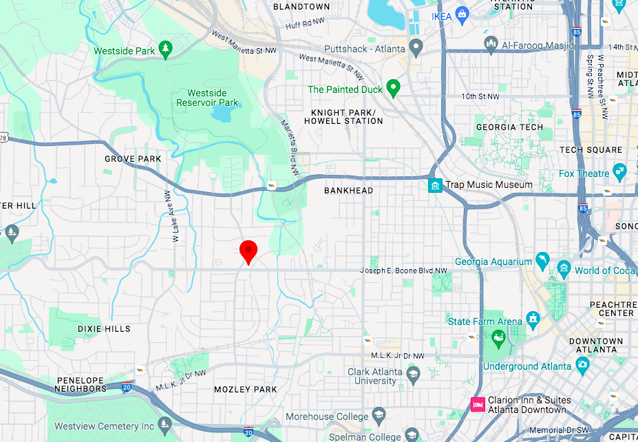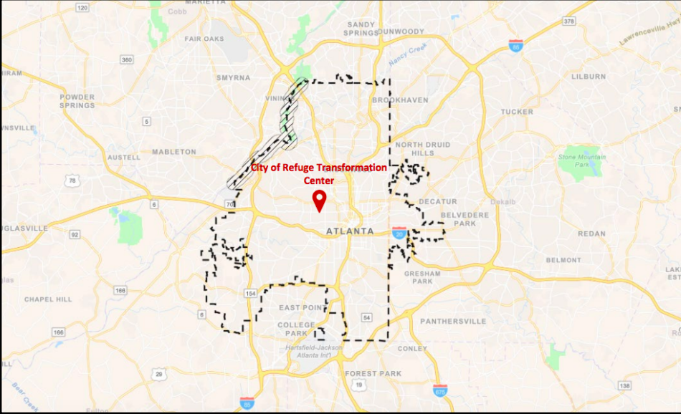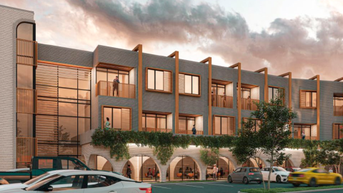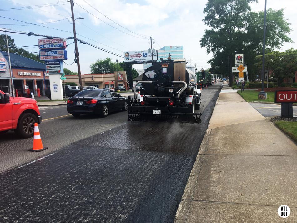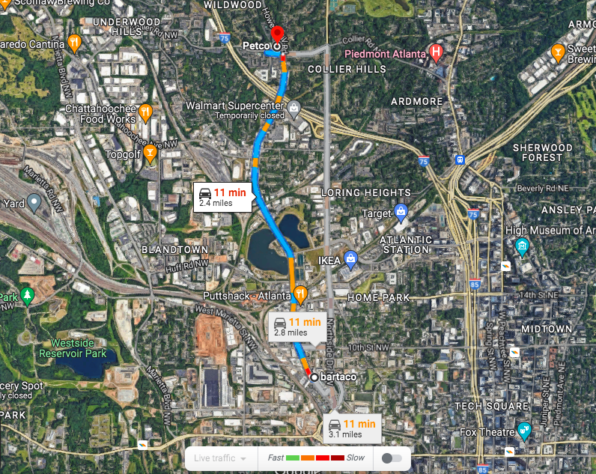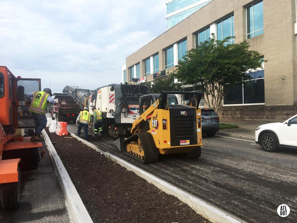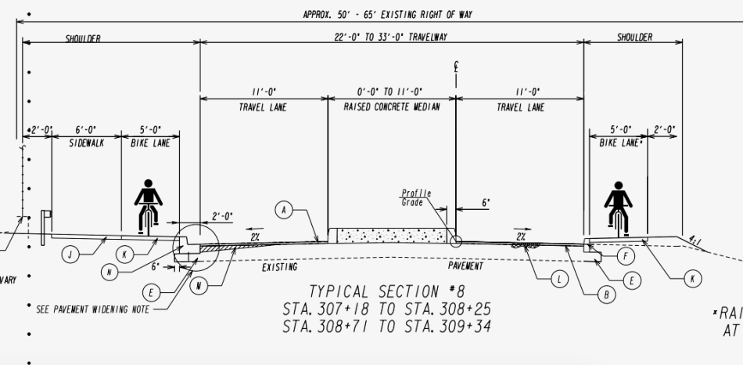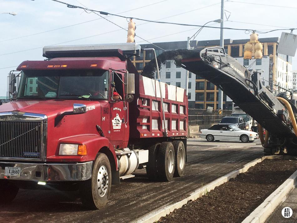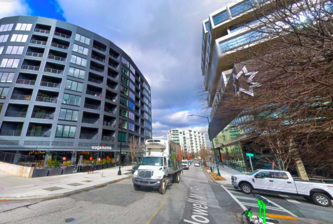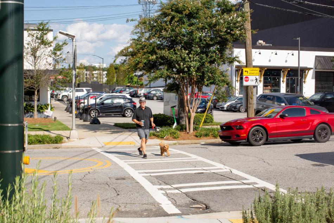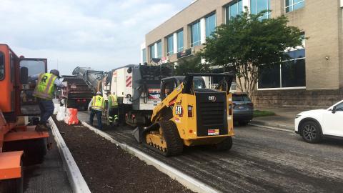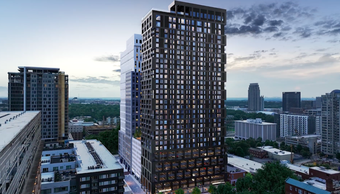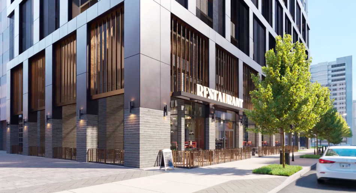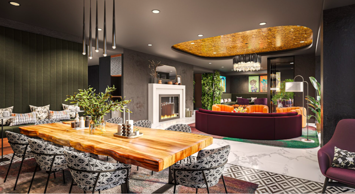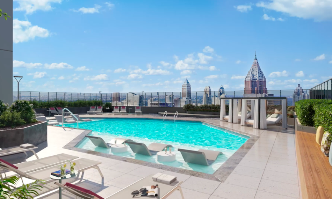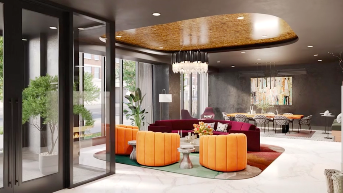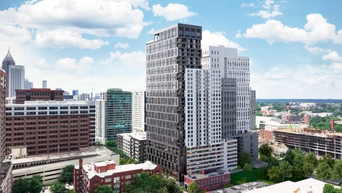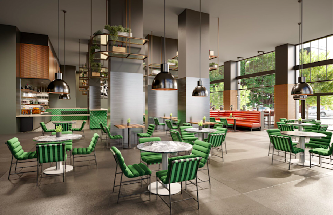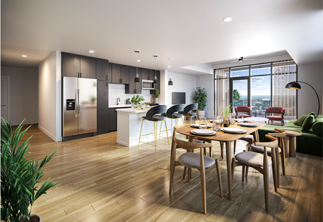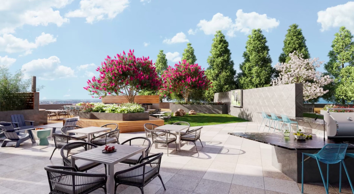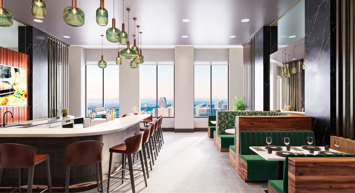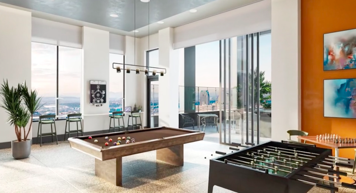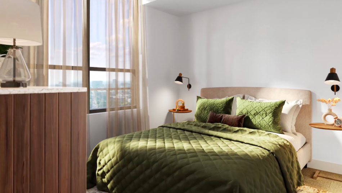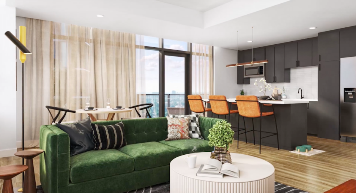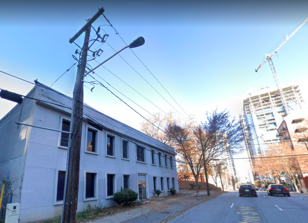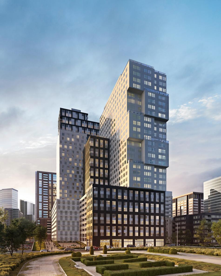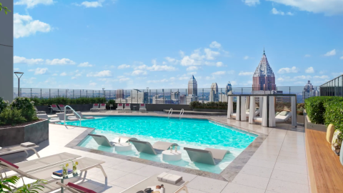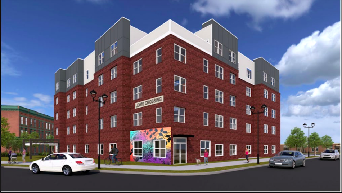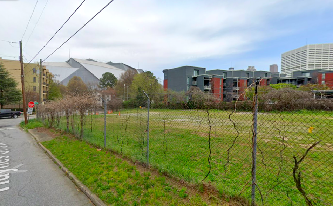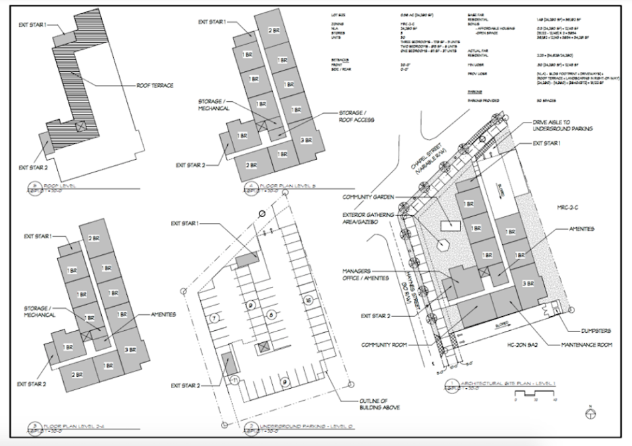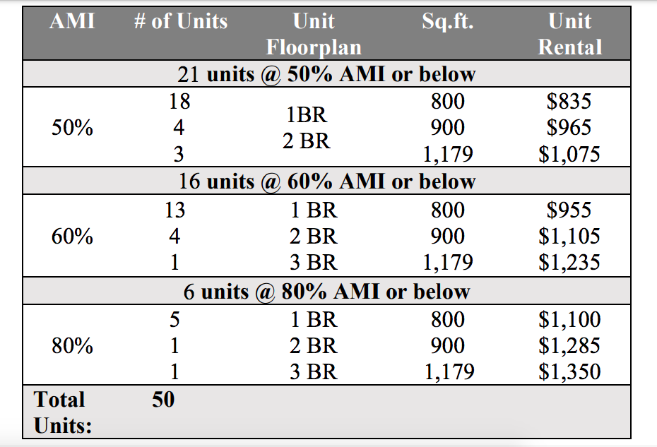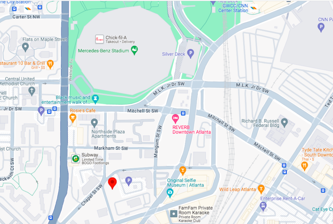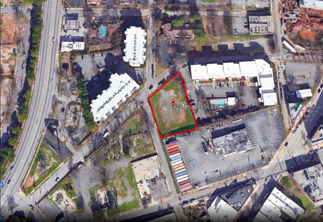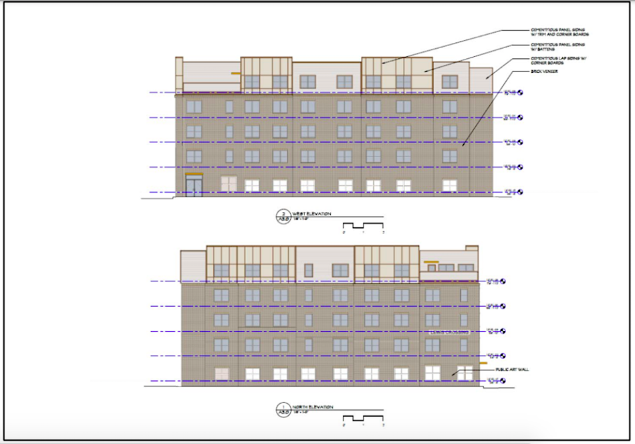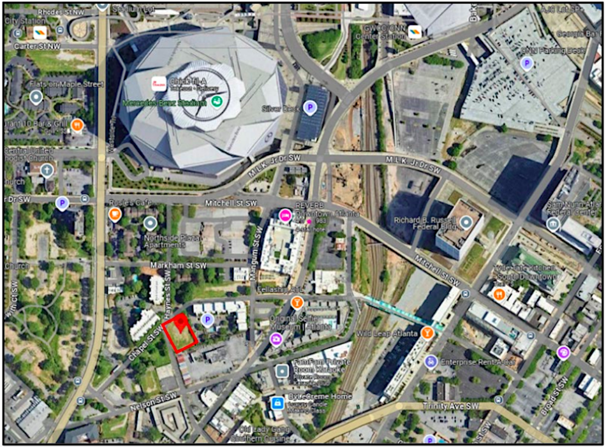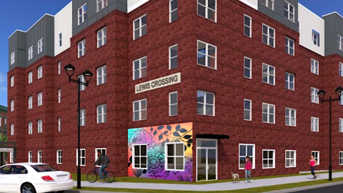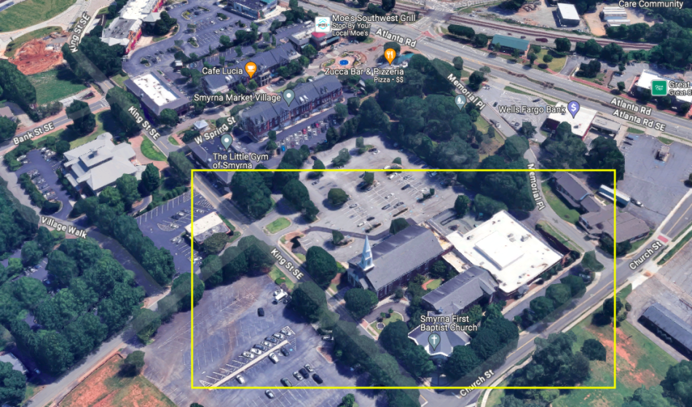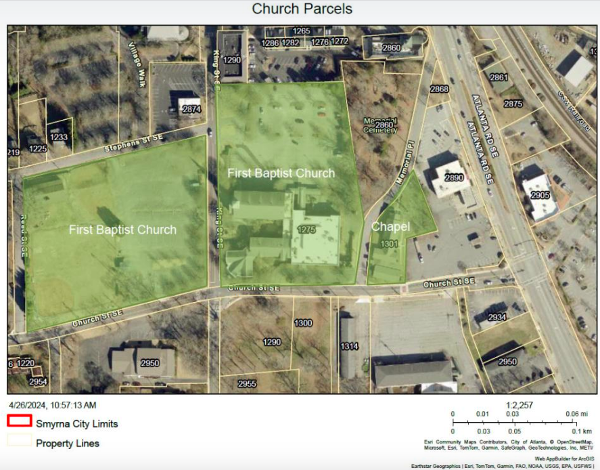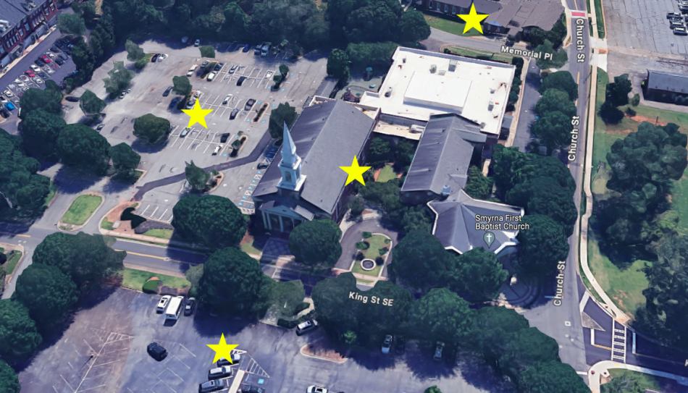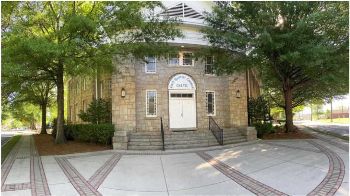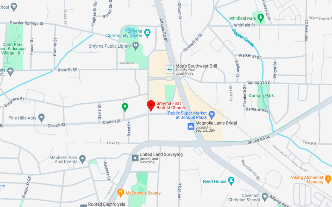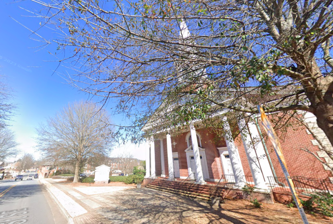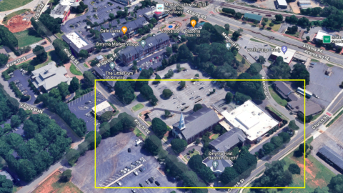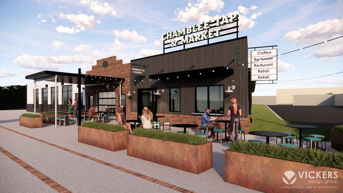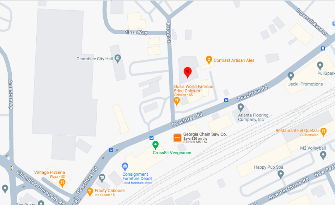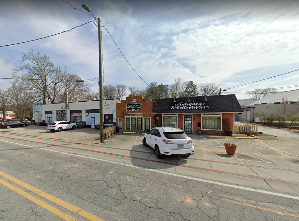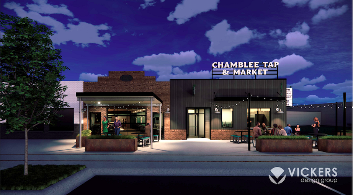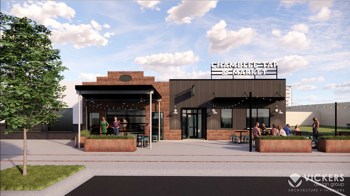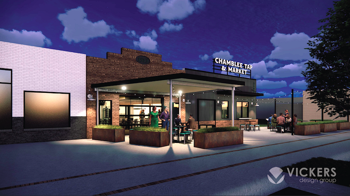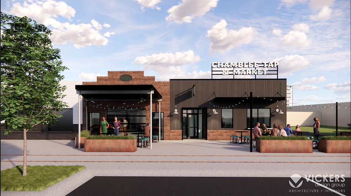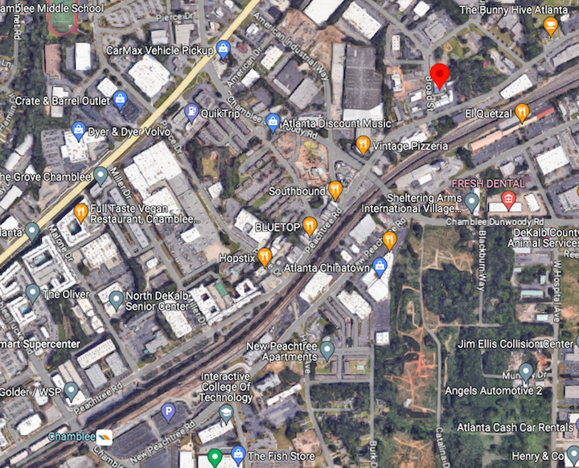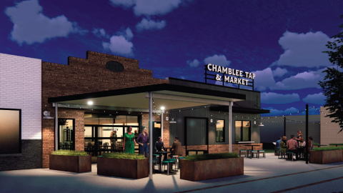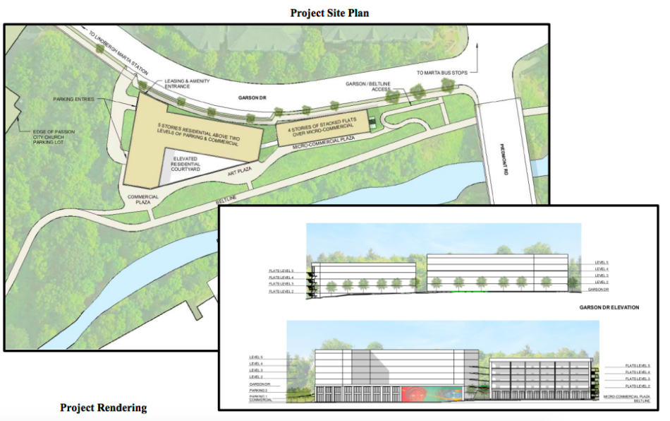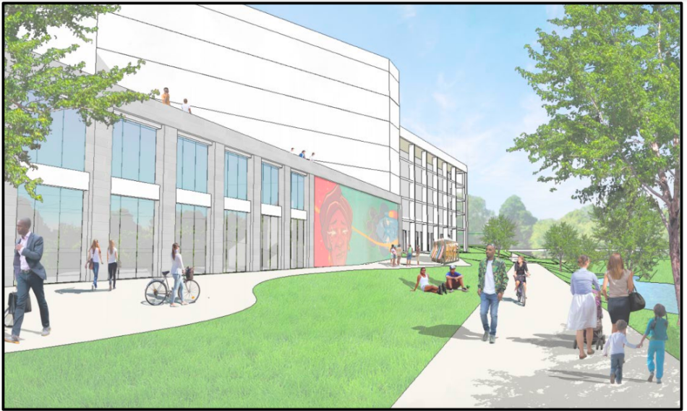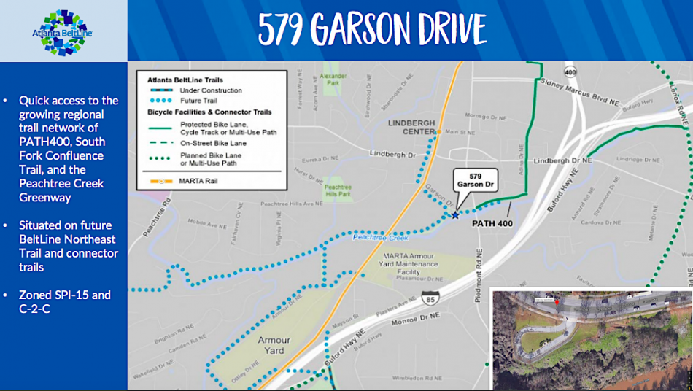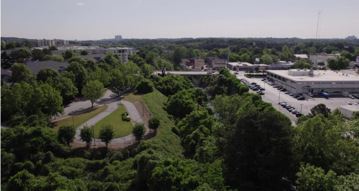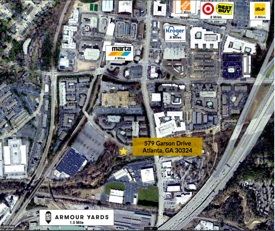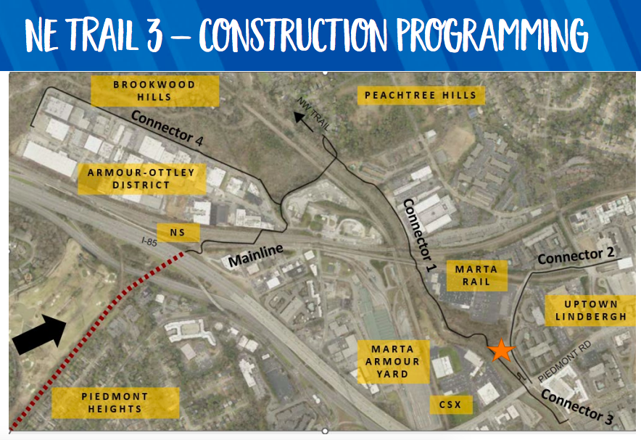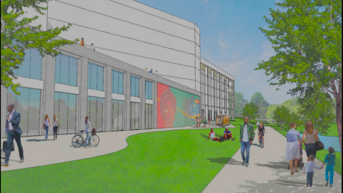BeltLine entertainment concept (with tunnel) on pace to open soon Josh Green Tue, 05/14/2024 - 08:22 It might look like a disheveled construction site now, but an Inman Park dining and entertainment concept with an inventive way of tapping into the Atlanta BeltLine’s popularity and patronage is weeks away from opening, according to ownership.
Atlanta-based Painted Hospitality is fully under construction on an expansion and interior remake of the longtime Brasserie and Neighborhood Cafe at Parish space into the company’s fourth entertainment-focused concept, Painted Park. The North Highland Avenue redo will be unique in that it includes a tunnel to safely shuffle patrons between its outdoor lawn space and the main building, beneath a driveway preserved for condos next door.
According to Justin Amick, Painted Hospitality president and CEO, the majority of Painted Park’s site-work improvements and infrastructure—including the tunnel—are now complete. A new interior addition to the historic structure, which hangs over Parish’s former back patio space, is the primary focus of remaining work.
“We hopefully will be opening in mid-June,” Amick wrote to Urbanize Atlanta via email.
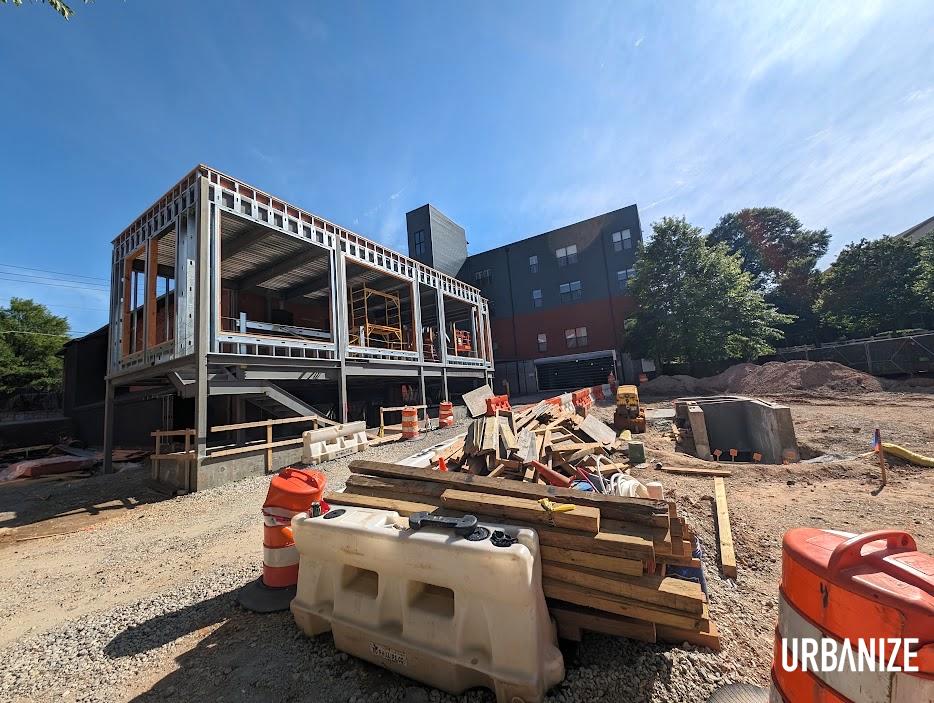 Construction progress today on the expansion of the longtime, circa-1890 Parish restaurant building, with the new tunnel entry shown near the BeltLine at right. Josh Green/Urbanize Atlanta
Construction progress today on the expansion of the longtime, circa-1890 Parish restaurant building, with the new tunnel entry shown near the BeltLine at right. Josh Green/Urbanize Atlanta
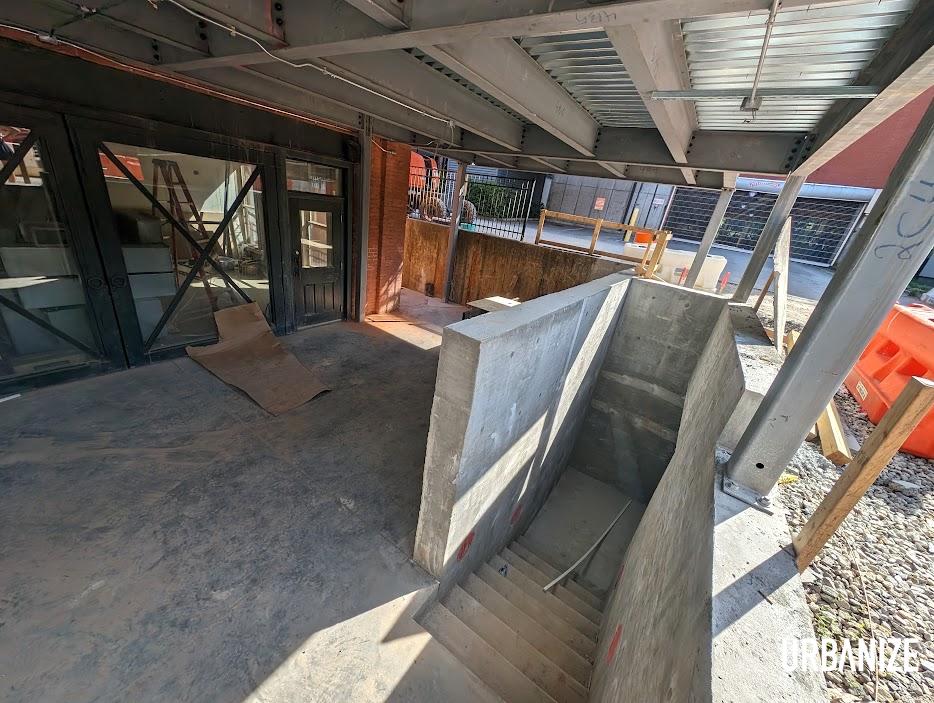 How the Painted Park's tunnel entry meets the existing building. Josh Green/Urbanize Atlanta
How the Painted Park's tunnel entry meets the existing building. Josh Green/Urbanize Atlanta
Amick and company are calling the Painted Park concept a “recreational place of assembly, greenspace, and private events venue.” That means the BeltLine-fronting, yard-like portion—where the “park” in the concept name comes from—will feature a gazebo bar, outdoor televisions, fire pits, and beach and lawn games.
From there, the tunnel will connect to a lower-level gaming parlor with activities such as board, table, dice, and card games in the main building. Renovations call for two covered patios, two interior bars, and the backside addition overlooking the Eastside Trail.
Painted Park menus and pricing will be released closer to opening, according to Amick. But he says to expect weekend brunch and “snackable sharefare,” such as salads, bowls, nostalgic sandwiches, and frites and baskets. As for beverages, the focus will be on classic cocktails and coastal staples, plus local and other craft beer, and artisanal wines.
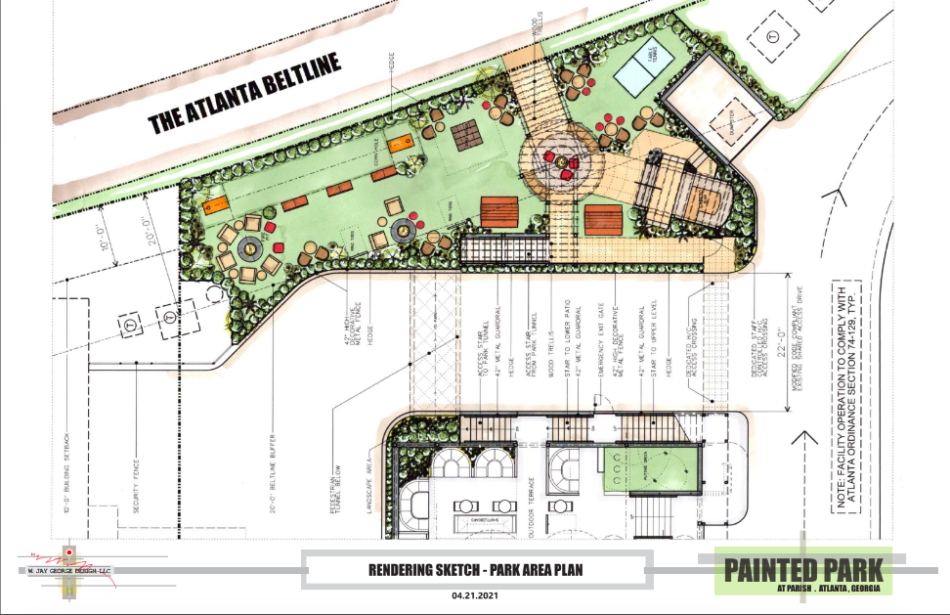 Site plan for Painted Park's outdoor components. Painted Hospitality/W. Jay George Design
Site plan for Painted Park's outdoor components. Painted Hospitality/W. Jay George Design
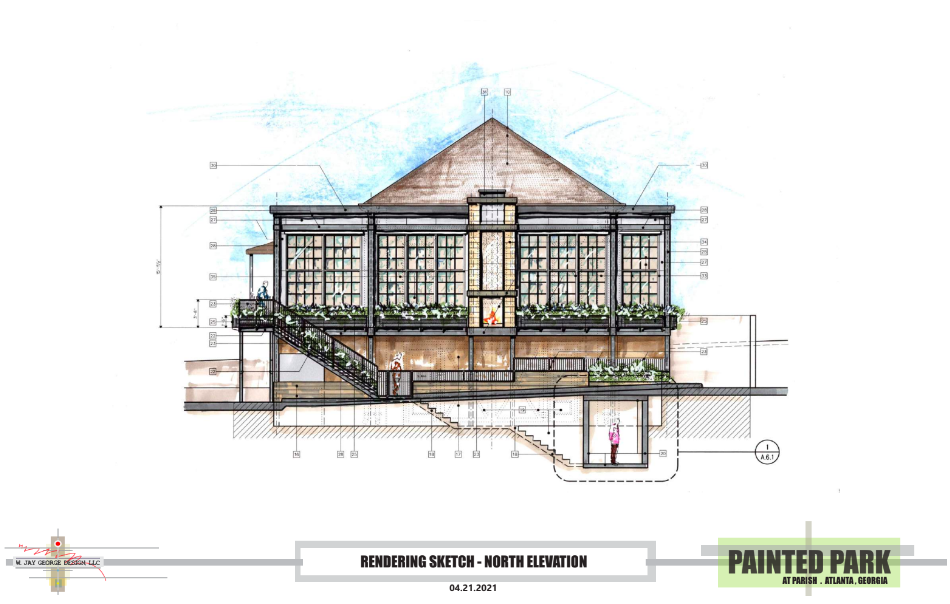 Plans for the expanded Eastside Trail-fronting side of the Painted Park concept. Painted Hospitality/W. Jay George Design
Plans for the expanded Eastside Trail-fronting side of the Painted Park concept. Painted Hospitality/W. Jay George Design
Amick has described the location as among the best on the Eastside Trail—and a full-circle opportunity, in that he and several employees were part of the Concentrics Restaurants team owned by his family that opened Parish 15 years ago. Initial plans called for opening Painted Park in January.
Last month, Painted Hospitality debuted another concept in a converted old building. The Painted Pickle claimed warehouse space at 279 Ottley Drive in Armour Yards, a former industrial district now connected (for the most part) to another section of BeltLine, the Northeast Trail. (See interior photos here.)
The company also operates the Painted Pin in Buckhead andthe Painted Duck in West Midtown.
In the gallery above, find a closer look (including Painted Park blueprints) at what’s bound for the most highly patronized stretch of the BeltLine this summer.
...
Follow us on social media:
Twitter / Facebook/and now: Instagram
• Inman Park news, discussion (Urbanize Atlanta)
Tags
240 N. Highland Avenue NE The Painted Park Adaptive-Reuse Atlanta Construction Beltline Eastside Trail Atlanta BeltLine Atlanta Restaurants Atlanta Bars Justin Amick Concentrics Restaurants W. Jay George Design Adaptive-Reuse Development Adaptive-Reuse Project BeltLine Restaurants Things to Do in Atlanta Things To Do Atlanta BeltLine Inman Park Restaurants
Images
 Construction progress today on the expansion of the longtime, circa-1890 Parish restaurant building, with the new tunnel entry shown near the BeltLine at right. Josh Green/Urbanize Atlanta
Construction progress today on the expansion of the longtime, circa-1890 Parish restaurant building, with the new tunnel entry shown near the BeltLine at right. Josh Green/Urbanize Atlanta
 How the Painted Park's tunnel entry meets the existing building. Josh Green/Urbanize Atlanta
How the Painted Park's tunnel entry meets the existing building. Josh Green/Urbanize Atlanta
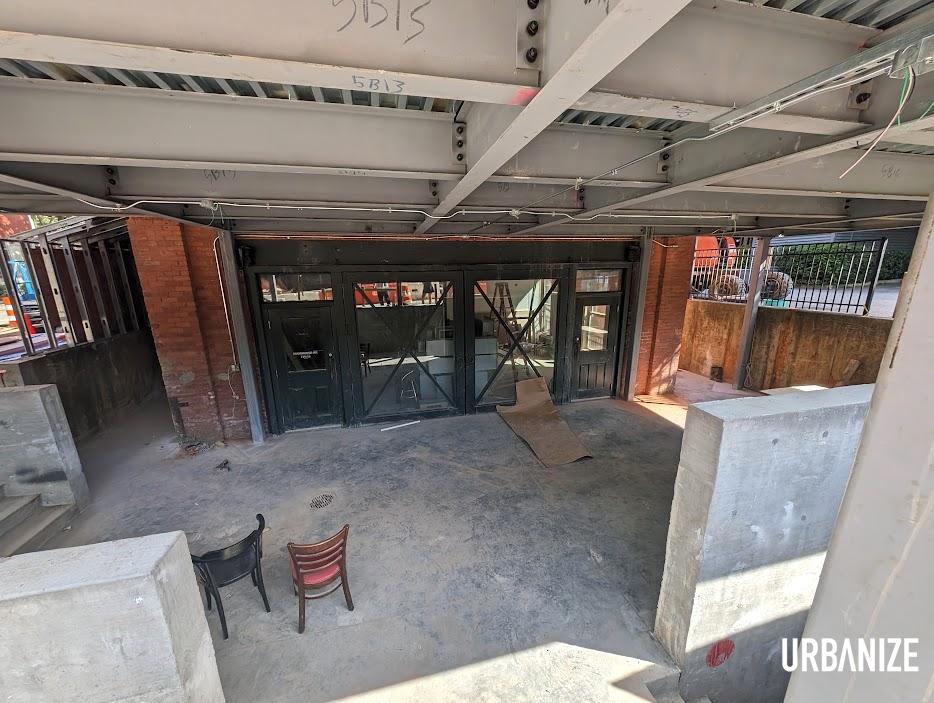 New look for Parish's former cafe space downstairs. Josh Green/Urbanize Atlanta
New look for Parish's former cafe space downstairs. Josh Green/Urbanize Atlanta
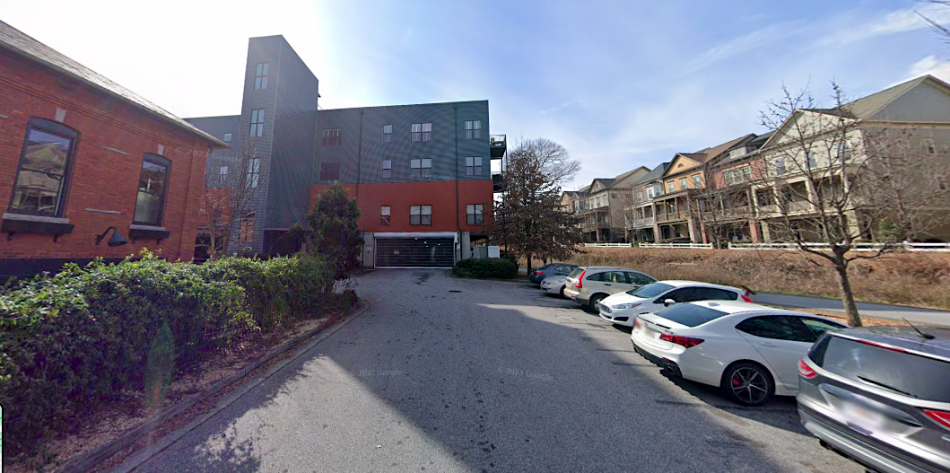 The former parking lot and driveway behind the building where The Painted Park's pedestrian tunnel and lawn area are planned, with the Eastside Trail depicted at right. W. Jay George Design/The Painted Pin
The former parking lot and driveway behind the building where The Painted Park's pedestrian tunnel and lawn area are planned, with the Eastside Trail depicted at right. W. Jay George Design/The Painted Pin
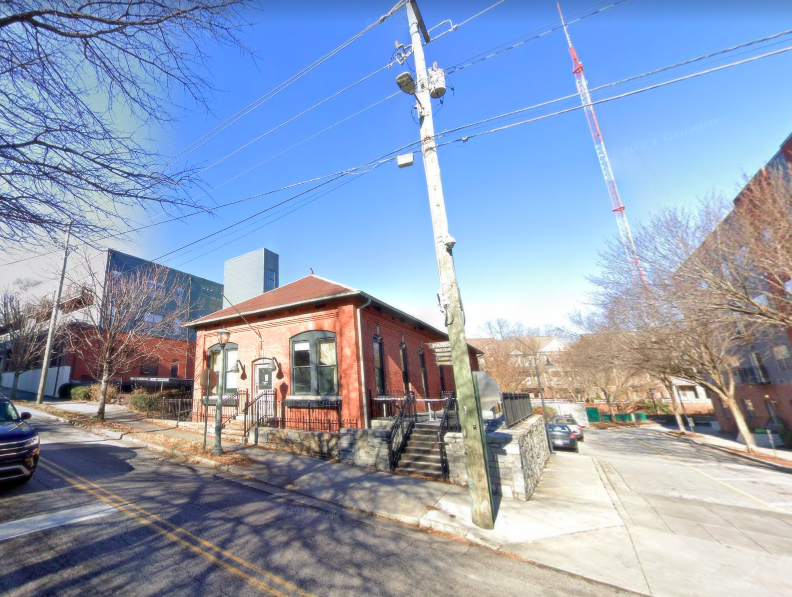 The former Parish restaurant and cafe space at 240 N. Highland Ave. as seen in early 2023. Plans call for a restaurant and bar above, and gaming below on the ground floor. W. Jay George Design/The Painted Pin
The former Parish restaurant and cafe space at 240 N. Highland Ave. as seen in early 2023. Plans call for a restaurant and bar above, and gaming below on the ground floor. W. Jay George Design/The Painted Pin
 Plans for the expanded Eastside Trail-fronting side of the Painted Park concept. Painted Hospitality/W. Jay George Design
Plans for the expanded Eastside Trail-fronting side of the Painted Park concept. Painted Hospitality/W. Jay George Design
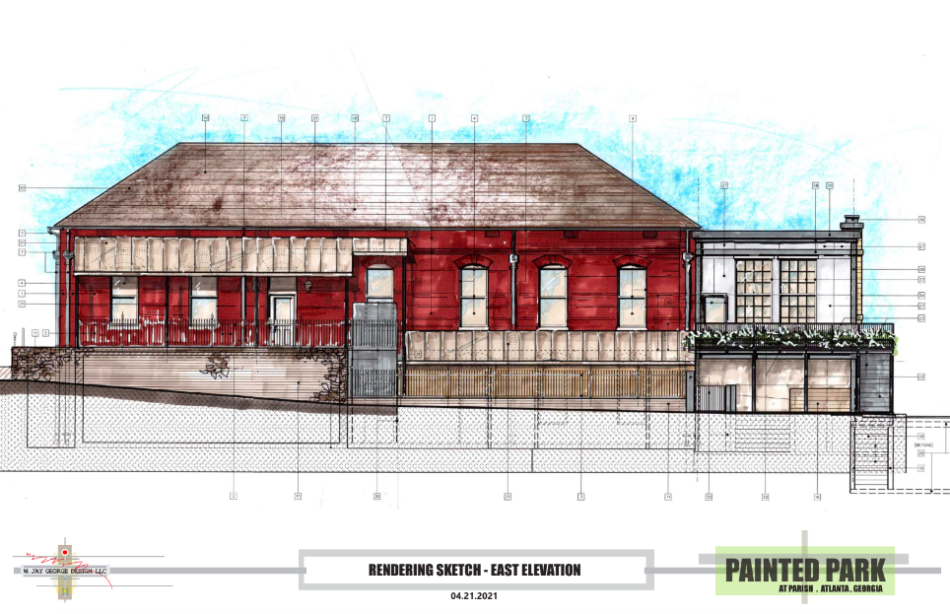 Painted Hospitality/W. Jay George Design
Painted Hospitality/W. Jay George Design
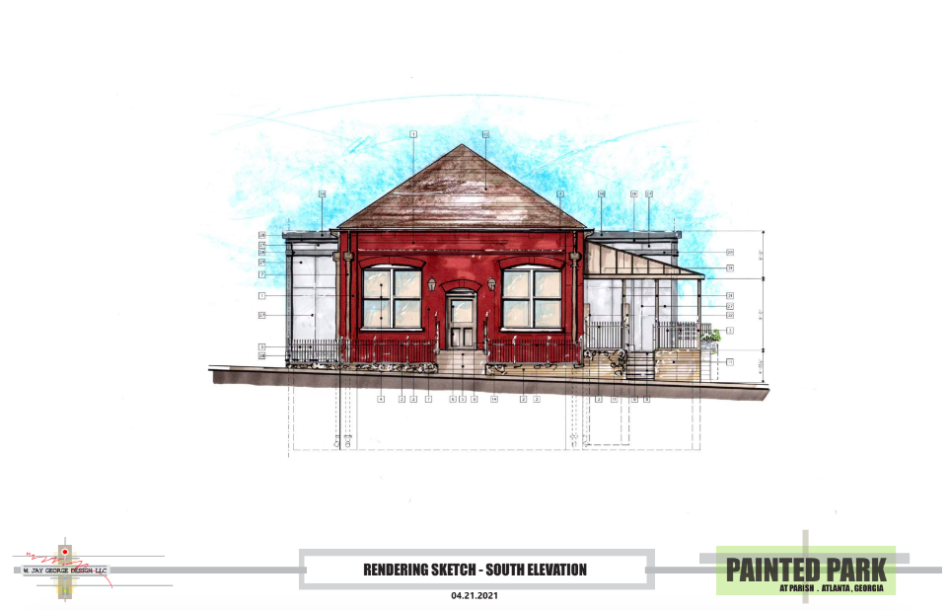 Painted Hospitality/W. Jay George Design
Painted Hospitality/W. Jay George Design
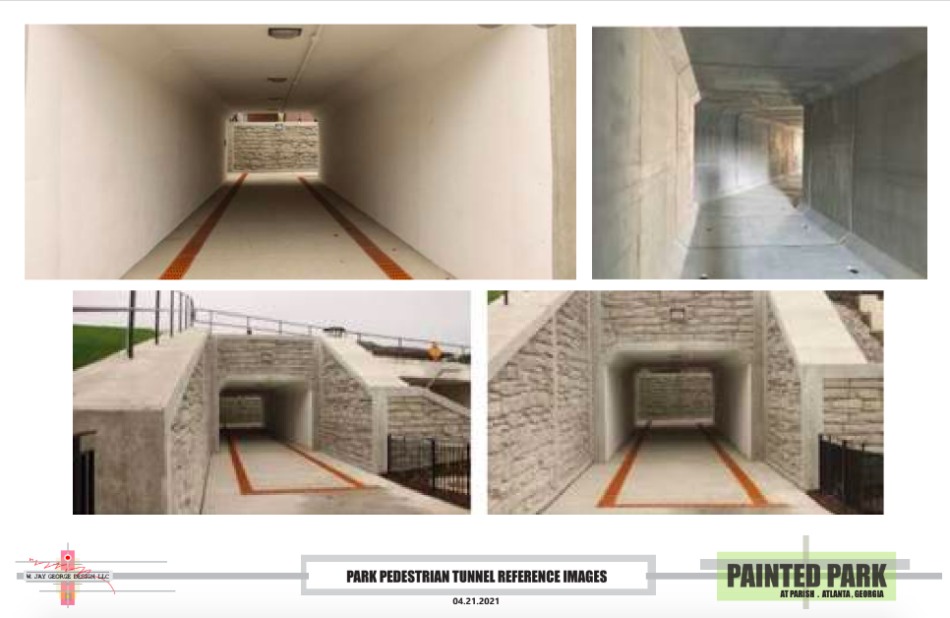 How Painted Park's tunnel component is expected to look and function. Painted Hospitality/W. Jay George Design
How Painted Park's tunnel component is expected to look and function. Painted Hospitality/W. Jay George Design
 Site plan for Painted Park's outdoor components. Painted Hospitality/W. Jay George Design
Site plan for Painted Park's outdoor components. Painted Hospitality/W. Jay George Design
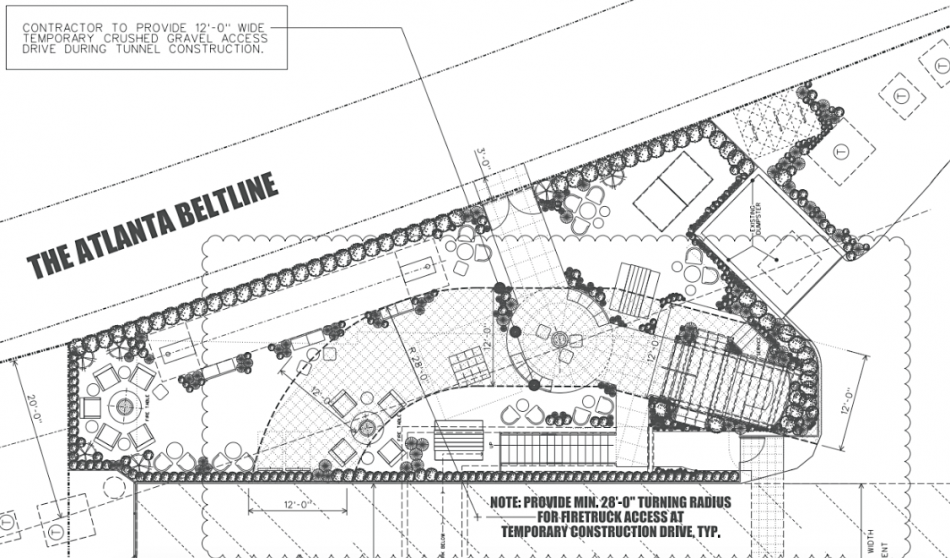 Closer look at the Eastside Trail-adjacent lawn. W. Jay George Design/The Painted Pin
Closer look at the Eastside Trail-adjacent lawn. W. Jay George Design/The Painted Pin
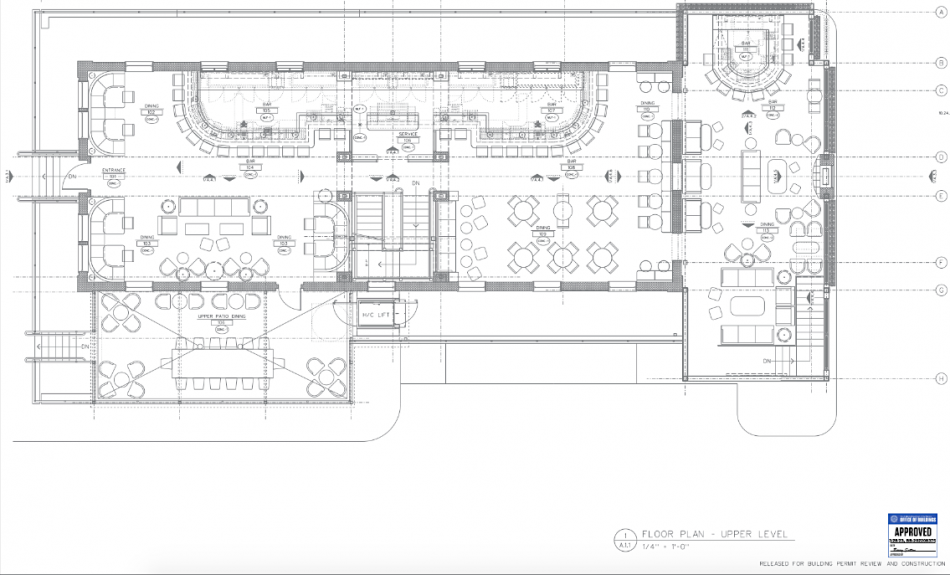 Plans for the upper floor of the building, where restaurant and bar spaces will be the focus, per floorplans. The North Highland Avenue entry is at left. W. Jay George Design/The Painted Pin
Plans for the upper floor of the building, where restaurant and bar spaces will be the focus, per floorplans. The North Highland Avenue entry is at left. W. Jay George Design/The Painted Pin
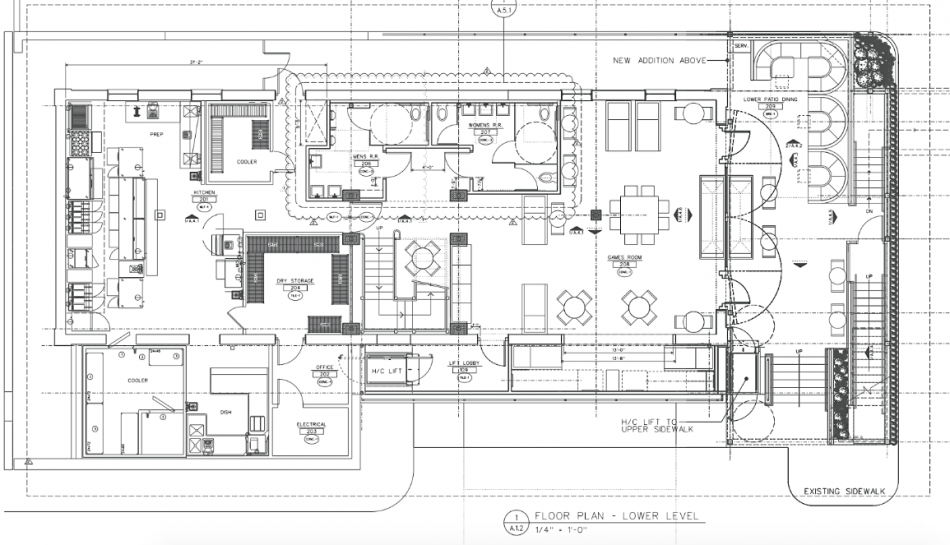 Floorplan of the lower-level gaming and kitchen area. W. Jay George Design/The Painted Pin
Floorplan of the lower-level gaming and kitchen area. W. Jay George Design/The Painted Pin
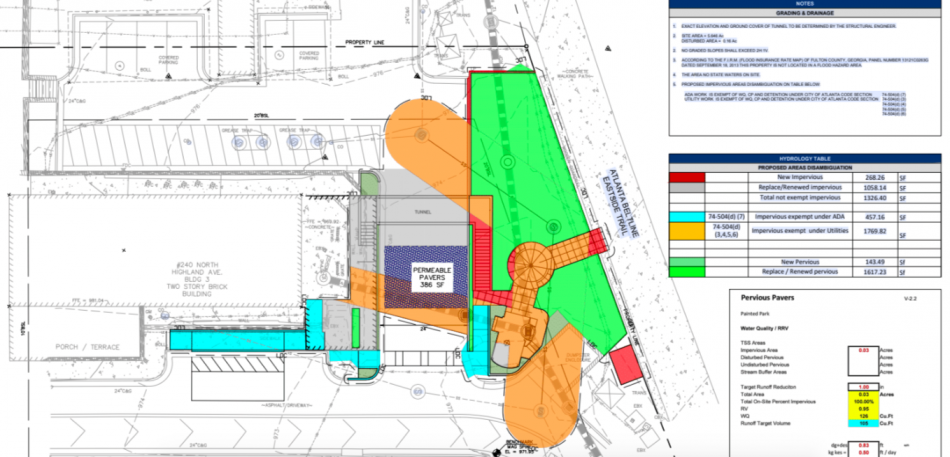 Blueprints showing where the pedestrian tunnel is placed behind the former Parish cafe. W. Jay George Design/The Painted Pin
Blueprints showing where the pedestrian tunnel is placed behind the former Parish cafe. W. Jay George Design/The Painted Pin
Subtitle The Painted Park is expanding, remaking century-old Inman Park building along Eastside Trail
Neighborhood Inman Park
Background Image
Image
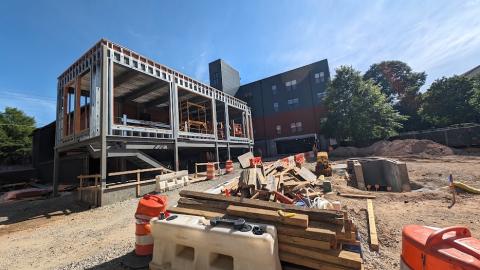
Before/After Images
Sponsored Post Off
