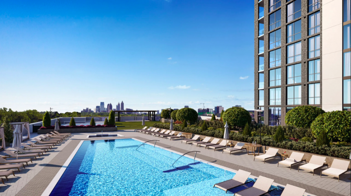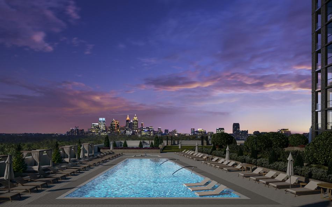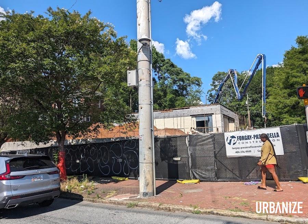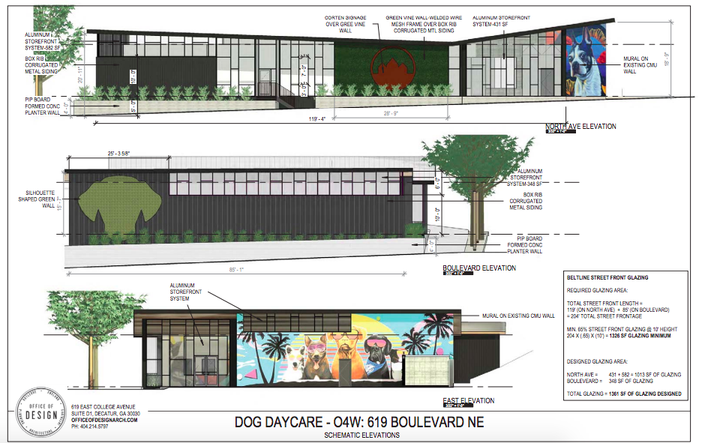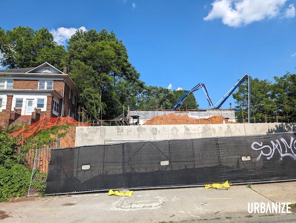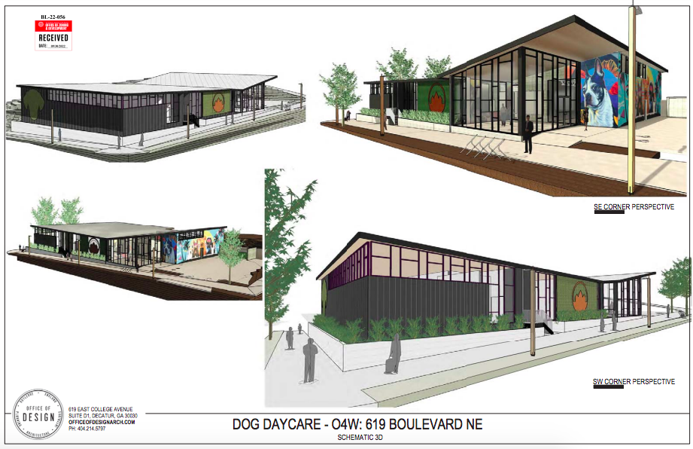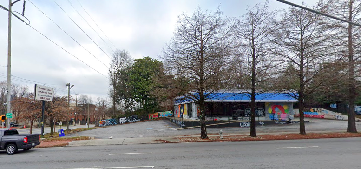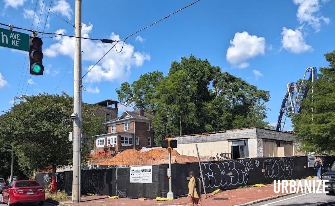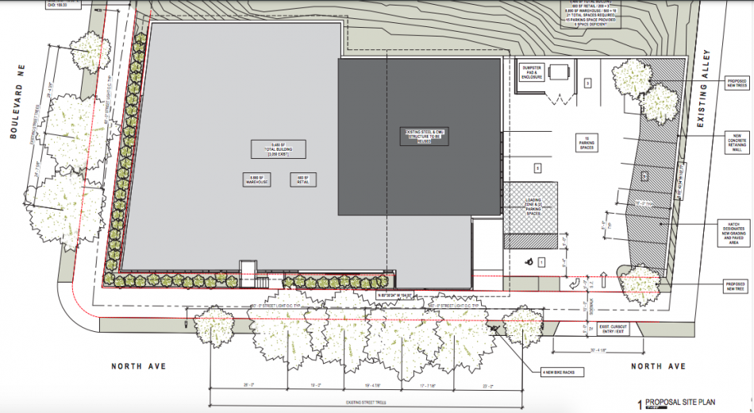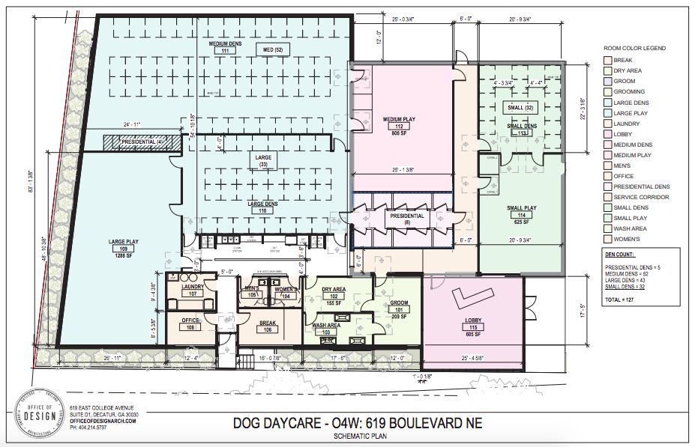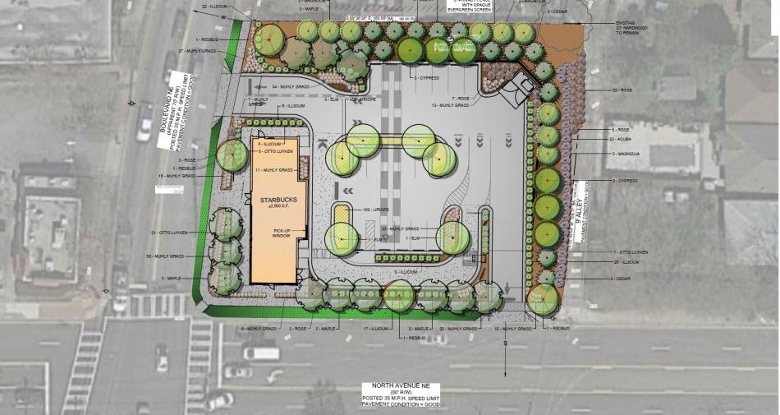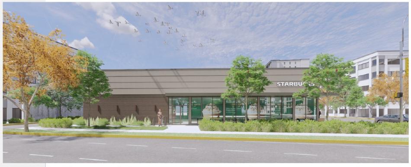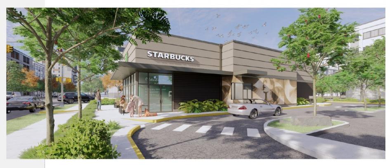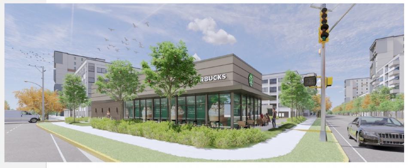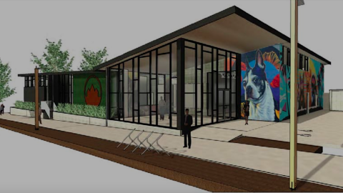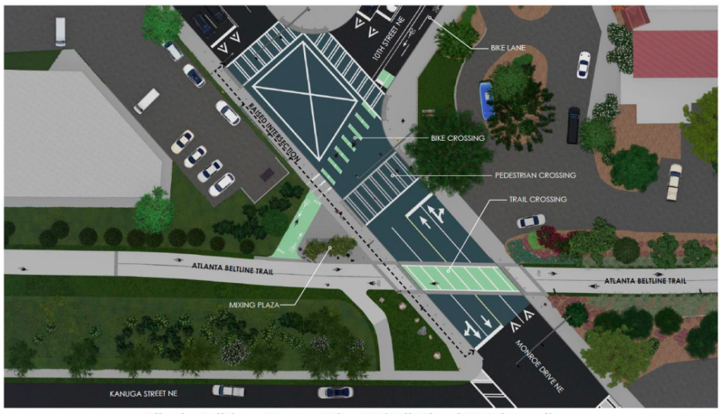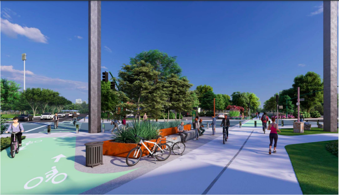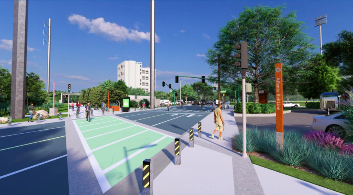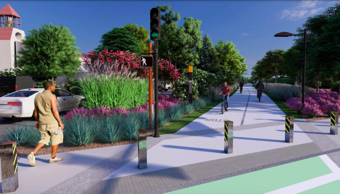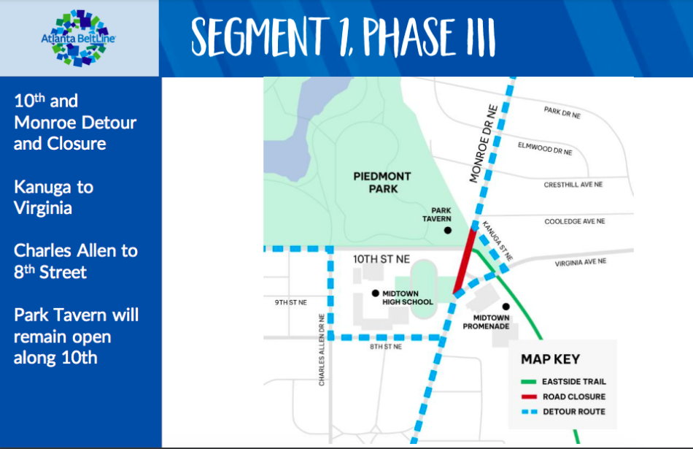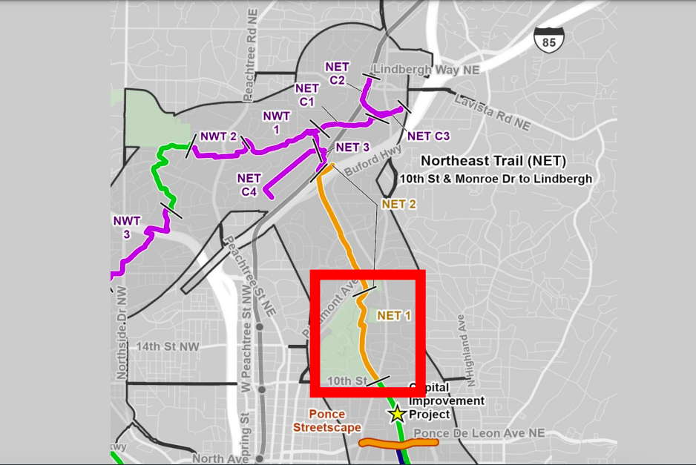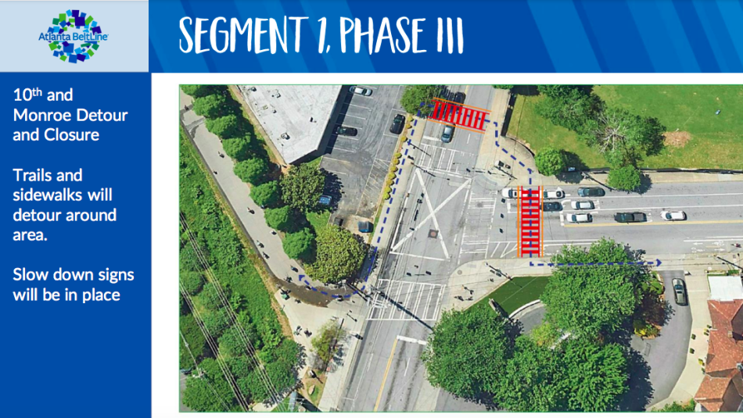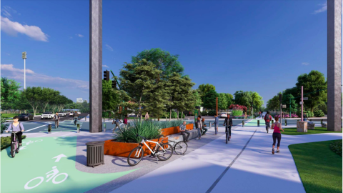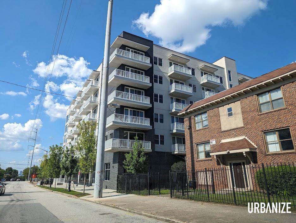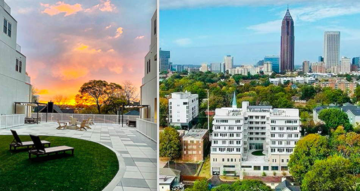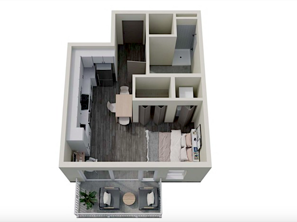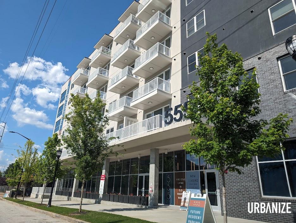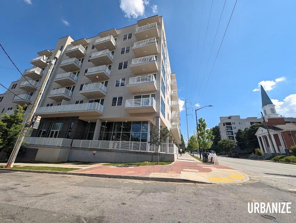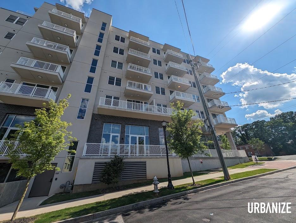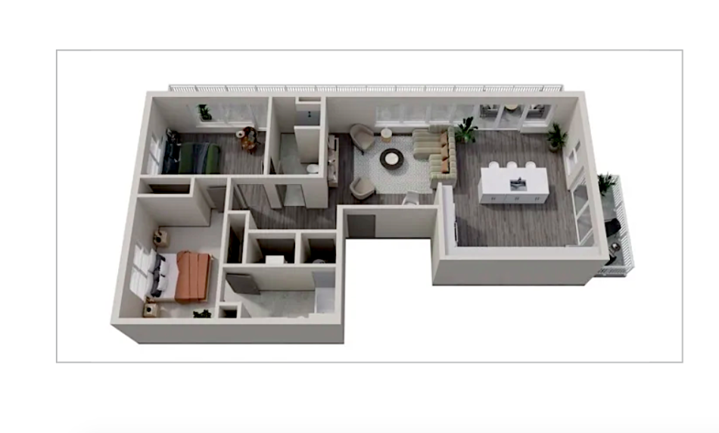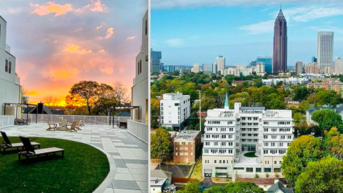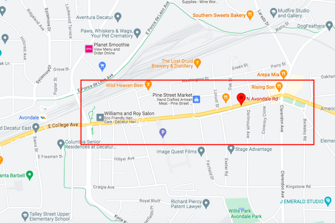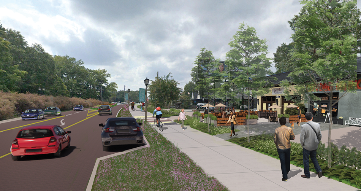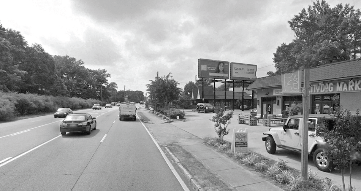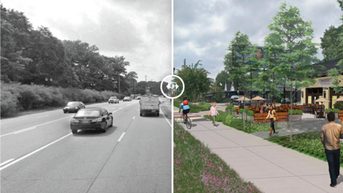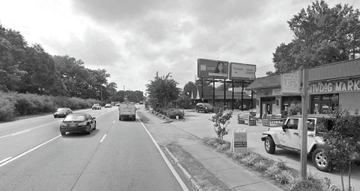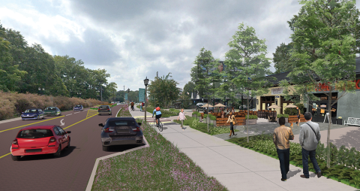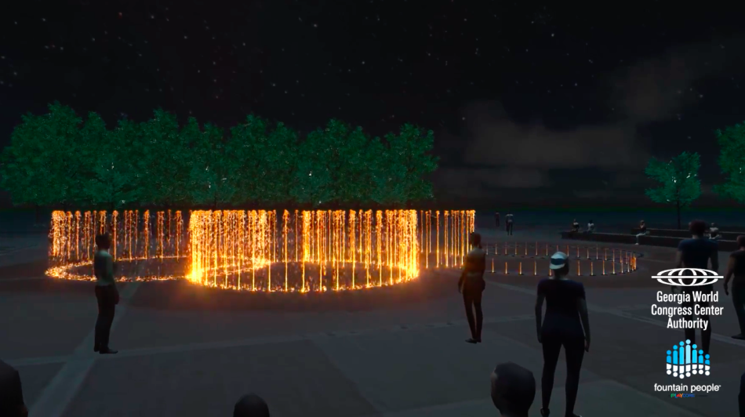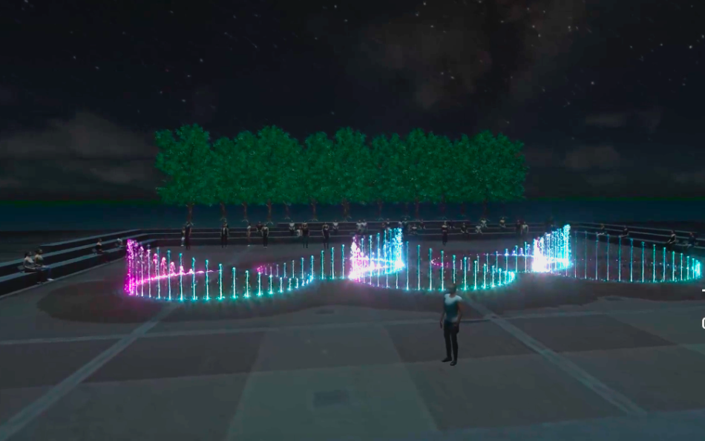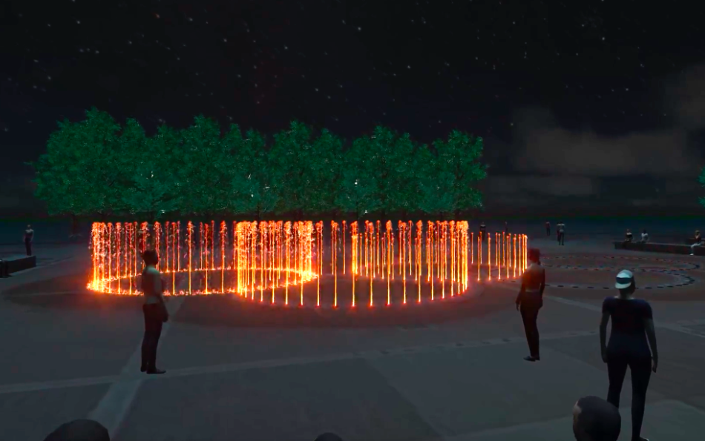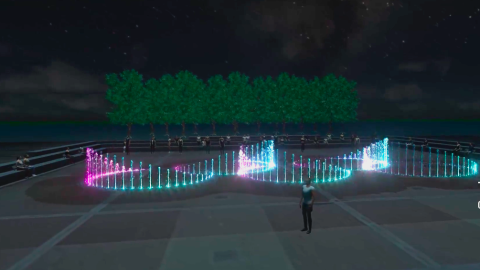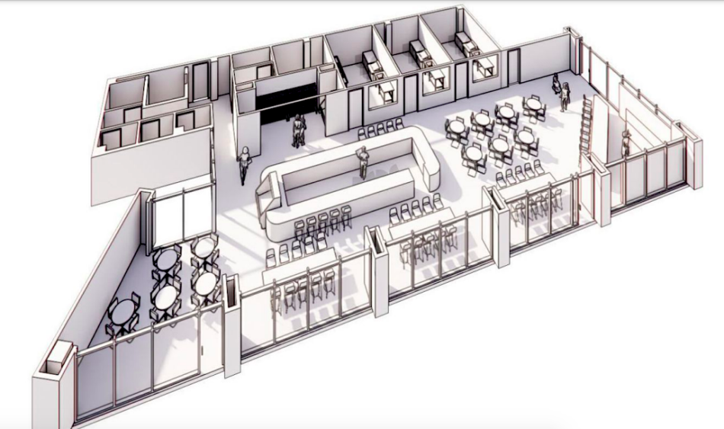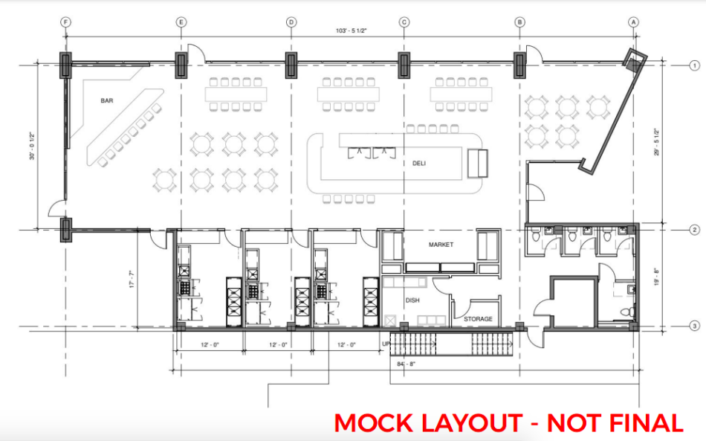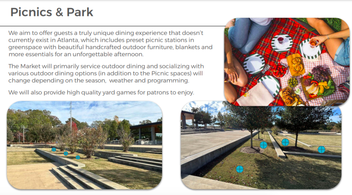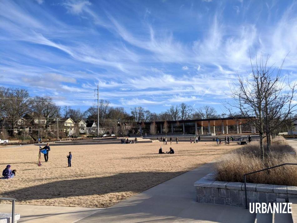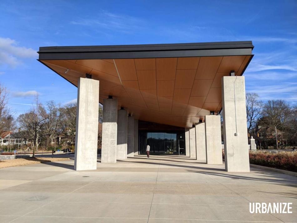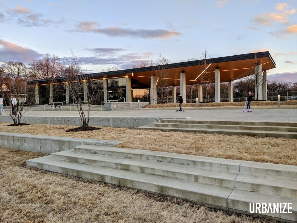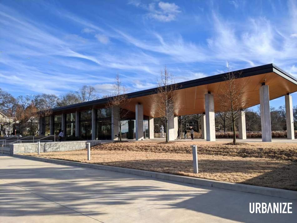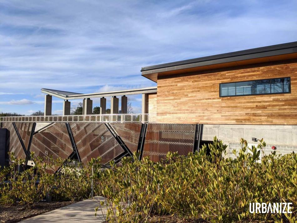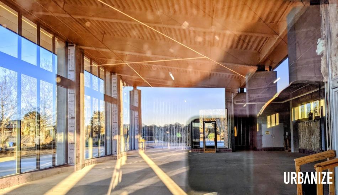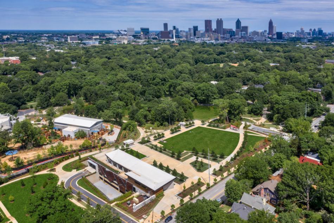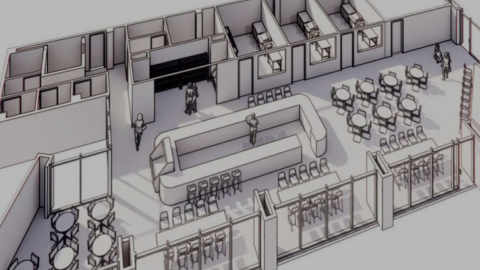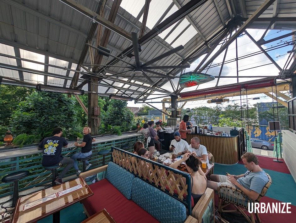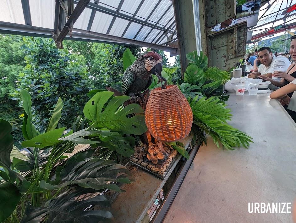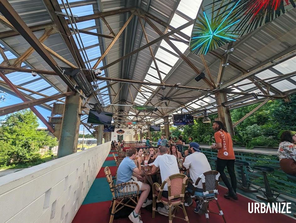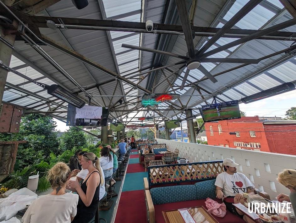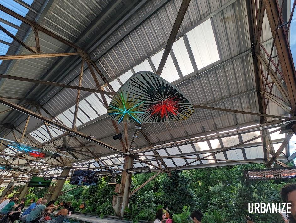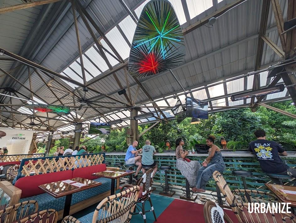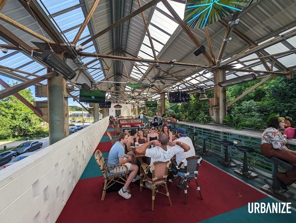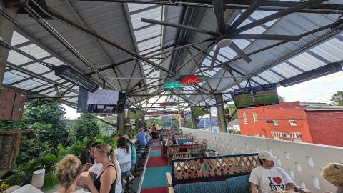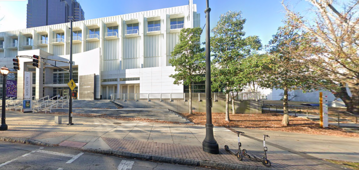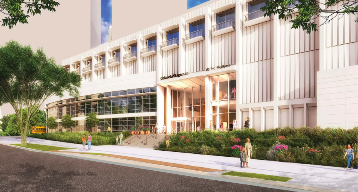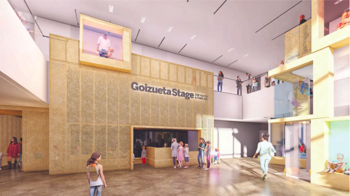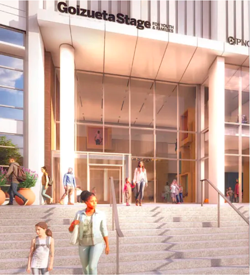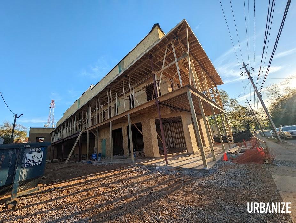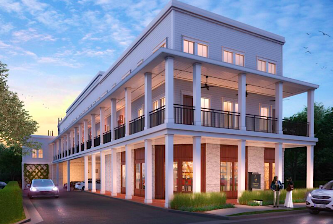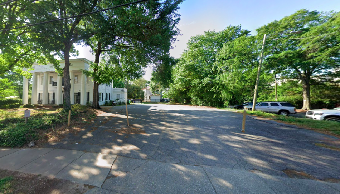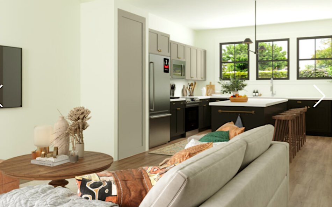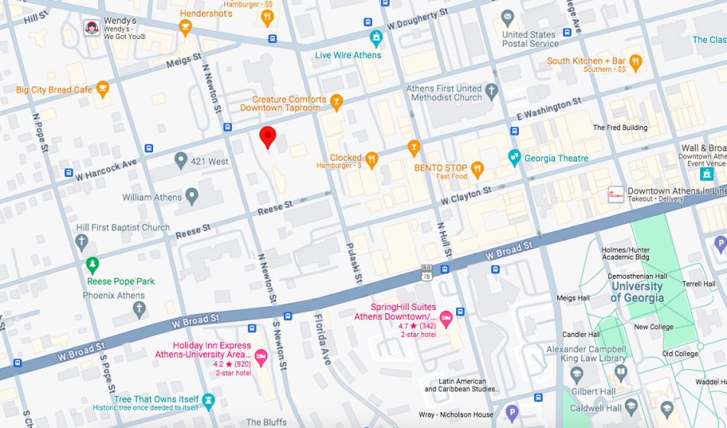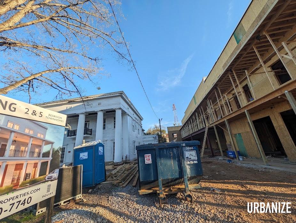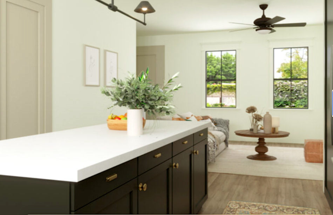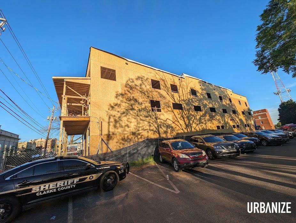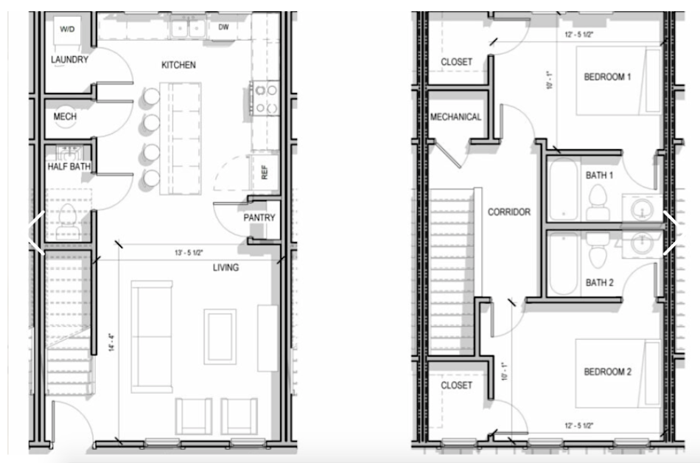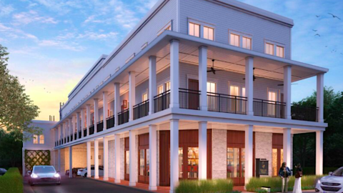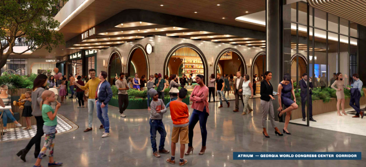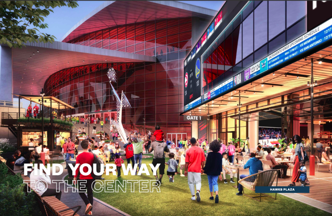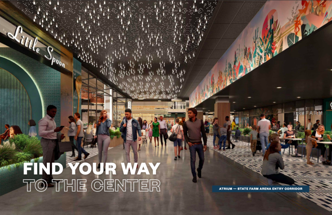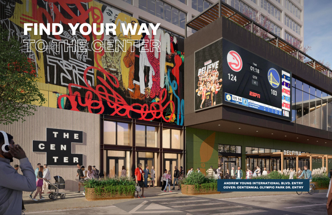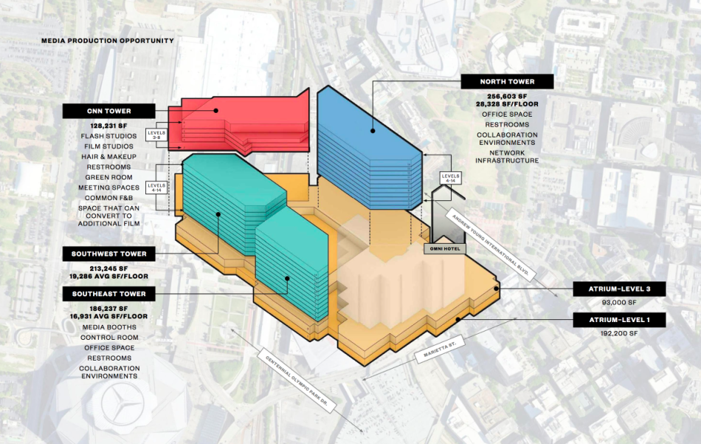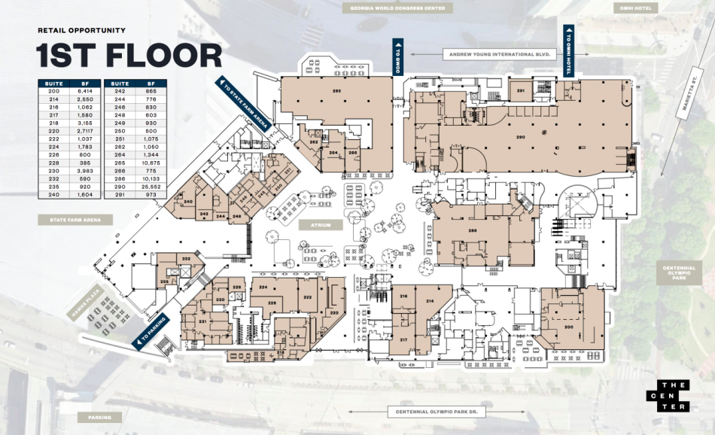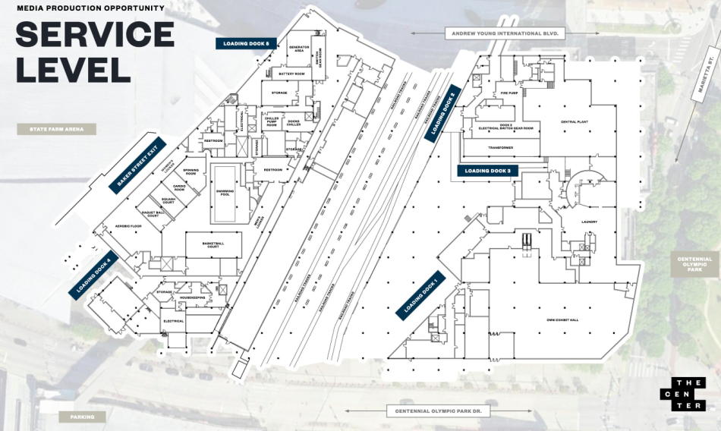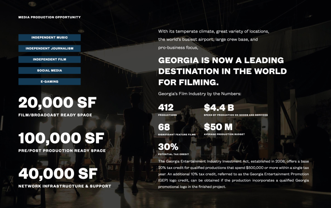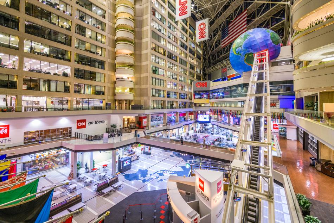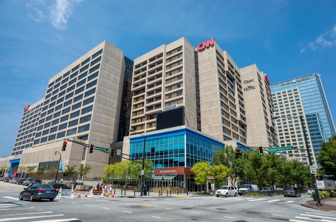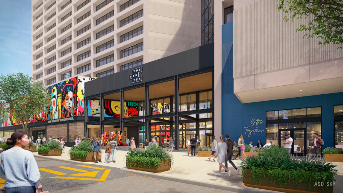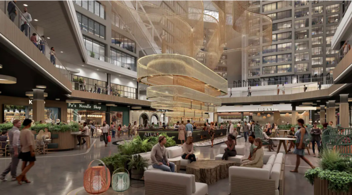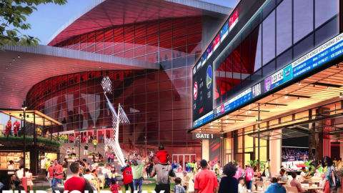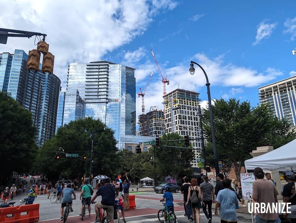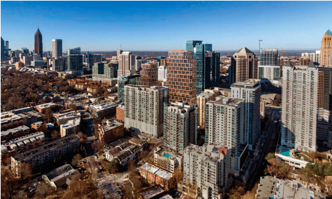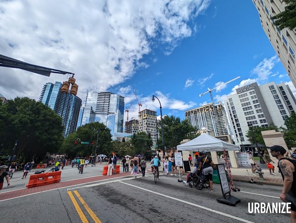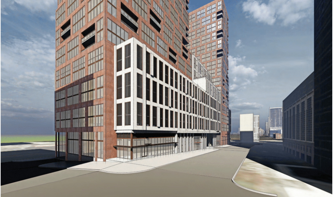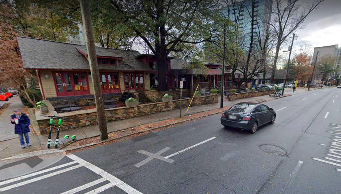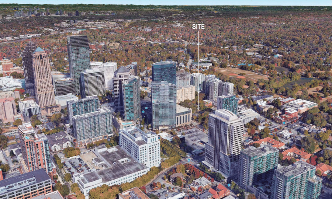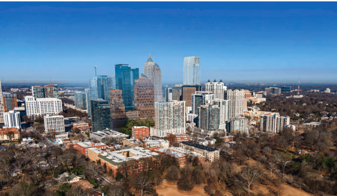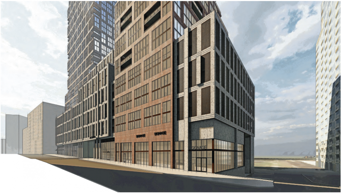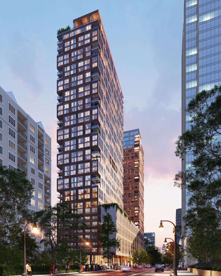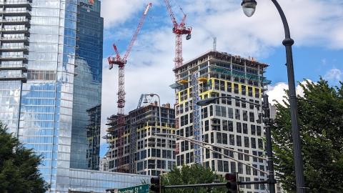Images: Where construction of posh Buckhead condos stands now Josh Green Fri, 05/24/2024 - 11:23 A few months after it topped out—but still months before construction concludes—a rare new Atlanta tower comprised of for-sale condominium units has mostly sold out, its development team reports.
Nearly two years after demolition of low-rise structures began at 2425 Peachtree Road, officials with Palm Beach developer Kolter Urban expect their 18-story The Dillon Buckhead project to deliver later this year, joining another condo building the company put together (and sold out) nearby.
As Peachtree Road travelers may have noticed, The Dillion building is beginning to resemble a finished product.
The Dillon’s pool deck is rounding into shape, and all concrete has been poured on the second phase of the project’s parking deck, while grading and other infrastructure work comes together for the motor court portion. Installation of glass handrails for all condo balconies is also nearing completion, as Aaron Taulbee, Kolter Urban development executive, relayed in a May construction update distributed this week.
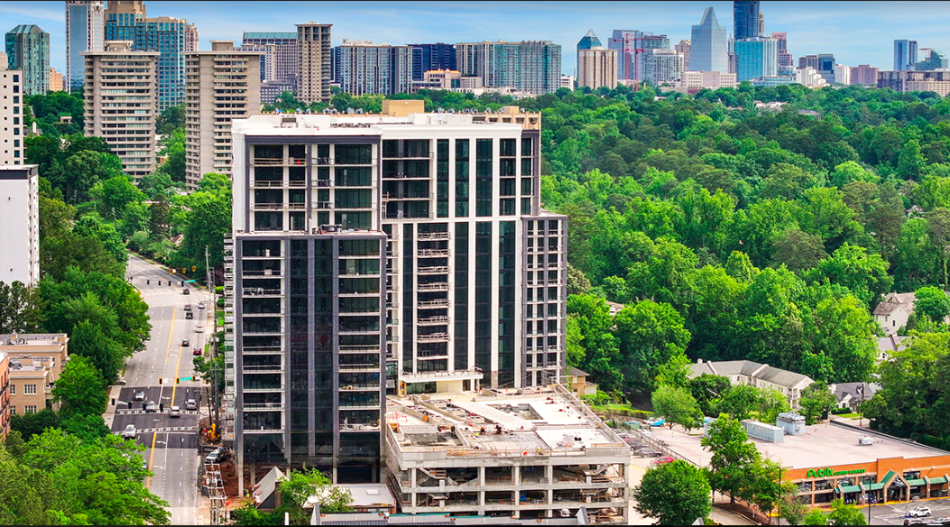 Construction progress on The Dillon project's south face and amenity-topped parking structure this month. The Dillon Buckhead/Kolter Urban
Construction progress on The Dillon project's south face and amenity-topped parking structure this month. The Dillon Buckhead/Kolter Urban
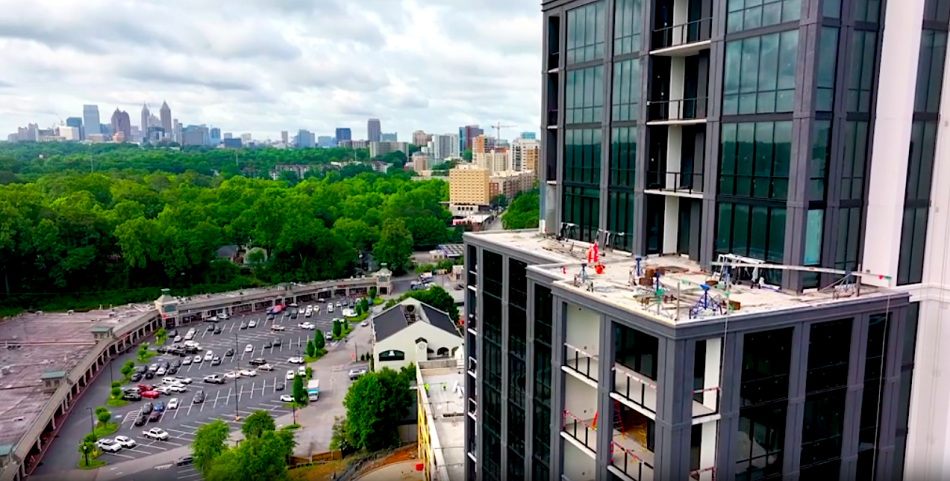 Proximity of the Peachtree Battle Promenade shopping center next door. The Dillon Buckhead/Kolter Urban
Proximity of the Peachtree Battle Promenade shopping center next door. The Dillon Buckhead/Kolter Urban
On the interior, tile flooring has been installed up to the 17th floor, and wood flooring up to roughly the 14th floor, among other installations. Buildout of amenity spaces was recently approved by the City of Atlanta and has also started. The pool installation is mostly finished, apart from the PebbleTec finish, per Taulbee.
More than 100 condo sales had closed at the 144-unit building as of earlier this month. It remains on pace to be finished and see first move-ins in the fourth quarter of this year, according to Taulbee.
But it won't come cheap.
Prices for Dillon condos without contracts currently start at $969,000. One top-floor penthouse that’s pending sale was listed for $4.2 million, the priciest listing to date.
The smallest floorplan currently offered has two bedrooms and two and ½ bathrooms in 1,470 square feet.
The largest: Three bedrooms, three and ½ bathrooms with a den in 3,227 square feet, with another 504 square feet on the exterior. Its price is unlisted.
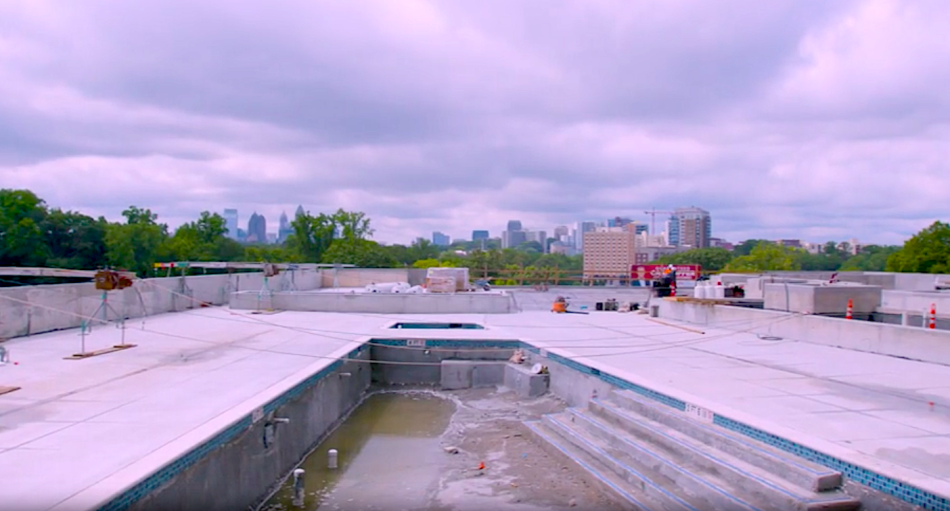 A glimpse at actual Midtown and downtown views (non-renderings) from the poolside amenities level. The Dillon Buckhead/Kolter Urban
A glimpse at actual Midtown and downtown views (non-renderings) from the poolside amenities level. The Dillon Buckhead/Kolter Urban
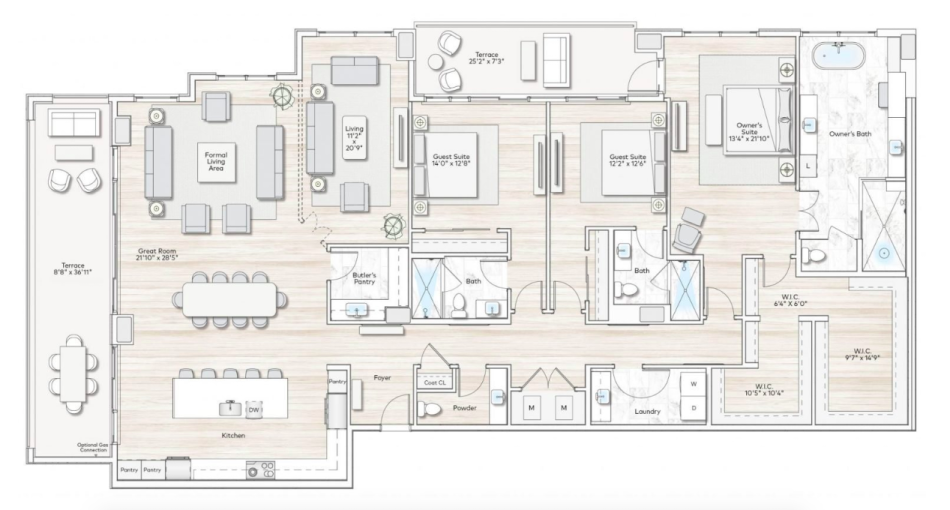 Floorplan for the largest Dillon floorplan currently listed: Three bedrooms, three and ½ bathrooms with a den in 3,227 square feet, with another 504 square feet on the exterior. The Dillon Buckhead/Kolter Urban
Floorplan for the largest Dillon floorplan currently listed: Three bedrooms, three and ½ bathrooms with a den in 3,227 square feet, with another 504 square feet on the exterior. The Dillon Buckhead/Kolter Urban
Two Atlanta-based companies—The Preston Partnership (architecture) and Integra Construction (general contracting)—are part of the development team, alongside interior designers ID & Design International. The building’s sales team, Atlanta Fine Homes Sotheby’s International Realty Intown, has said Dillion units have been landing buyers at “record levels.” That includes $62 million in pre-sales in 2022 and another $30 million in contracts inked across March and April alone last year.
The majority of buyers are downsizing from larger single-family homes and seeking a highly amenitized, low-maintenance lifestyle in a walkable location, sellers have said. (The Dillon’s amenities are expected to cover more than an acre of total space, both indoors and out.)
Those perks call for an indoor-outdoor section called The Hub with private and semi-private workspaces for the WFH set, plus a conference room. Other amenities: concierge services, a formal clubroom with catering kitchen, a dog park, pool deck, outdoor yoga terrace, a speakeasy, a media room with a game simulator, and a pickleball court. Elsewhere, some condos will be held as guest suites, officials have said.
Kolter Urban purchased the required three parcels—located next to the Peachtree Battle Promenade shopping center, home to Whitehall Tavern and a Publix—in 2021 for $16.5 million.
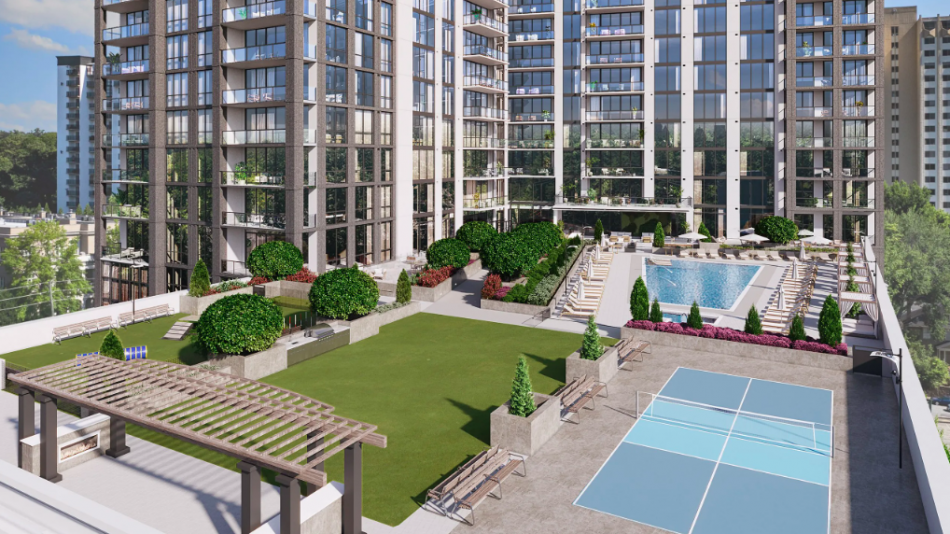 A revised amenities level rendering that now includes, of course, a pickleball court, as shown at bottom right. Kolter Urban/The Dillon
A revised amenities level rendering that now includes, of course, a pickleball court, as shown at bottom right. Kolter Urban/The Dillon
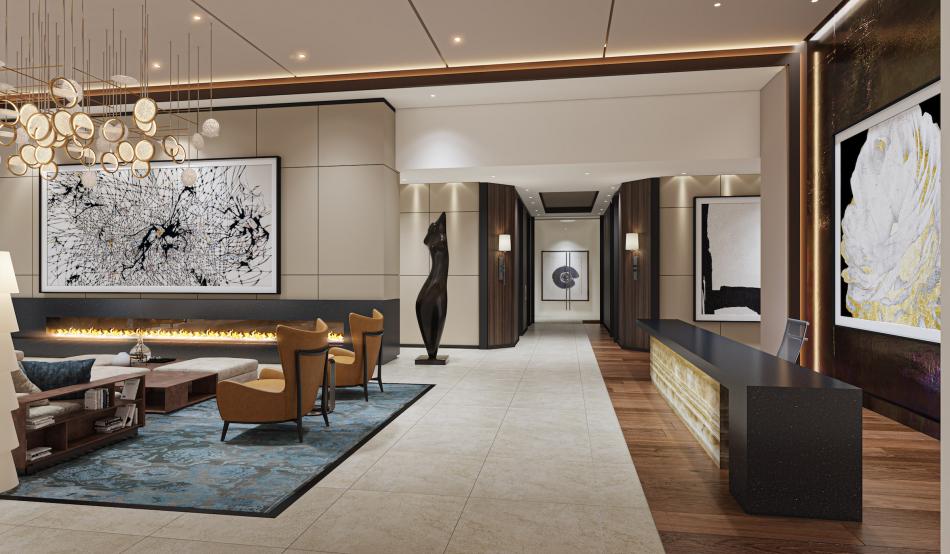 Rendering of plans for the residential lobby. Courtesy of Kolter Urban
Rendering of plans for the residential lobby. Courtesy of Kolter Urban
To the immediate south, roughly half of the historic book bindery building, formerly home to Peachtree Battle Antiques and Interiors, has been preserved, including the brick house-like structure that fronts Peachtree. The Dillon’s sales center has taken that space.
A couple of blocks up the street, Kolter Urban’s first foray into the Atlanta market—the 22-story Graydon Buckhead—saw condo prices begin at $1.7 million and climb to nearly $9 million for a penthouse covering the full top floor. (That unit is back on the market now for a whopping $13.9 million.)
Like The Dillon, the 47-unit Graydon is still a relative anomaly in terms of Atlanta multifamily ventures the past decade. It marked the largest recent intown condo project between Buckhead Village’s The Charles and the 279-unit Seven88 West Midtown tower on West Marietta Street.
In the gallery above, find a closer look at where The Dillion stands today—and how it’s expected to look and function soon.
...
Follow us on social media:
Twitter / Facebook/and now: Instagram
• Buckhead news, discussion (Urbanize Atlanta)
Tags
2451 Peachtree Road NE The Dillon The Dillon Buckhead Kolter Urban Graydon Buckhead Atlanta Fine Homes Sotheby's International Realty Amenities Atlanta Condos Atlanta Luxury Homes Atlanta Development Peachtree Battle Promenade Design Within Reach Peachtree Road Peachtree Battle Antiques and Interiors Renderings Interior Design Integra Construction Atlanta Construction The Preston Partnership ID & Design International aerial tours
Images
 Construction progress on The Dillon project's south face and amenity-topped parking structure this month. The Dillon Buckhead/Kolter Urban
Construction progress on The Dillon project's south face and amenity-topped parking structure this month. The Dillon Buckhead/Kolter Urban
 A glimpse at actual Midtown and downtown views (non-renderings) from the poolside amenities level. The Dillon Buckhead/Kolter Urban
A glimpse at actual Midtown and downtown views (non-renderings) from the poolside amenities level. The Dillon Buckhead/Kolter Urban
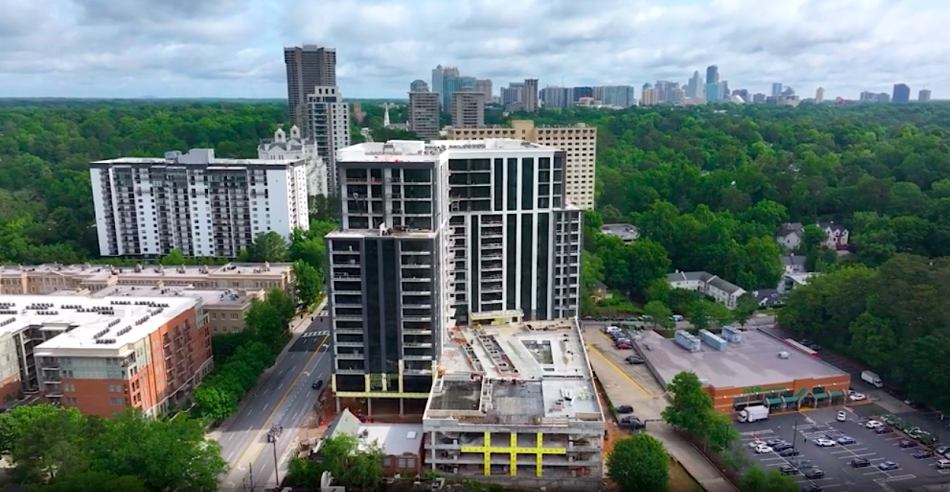 Views to the north showing the rest of Buckhead's skyline. The Dillon Buckhead/Kolter Urban
Views to the north showing the rest of Buckhead's skyline. The Dillon Buckhead/Kolter Urban
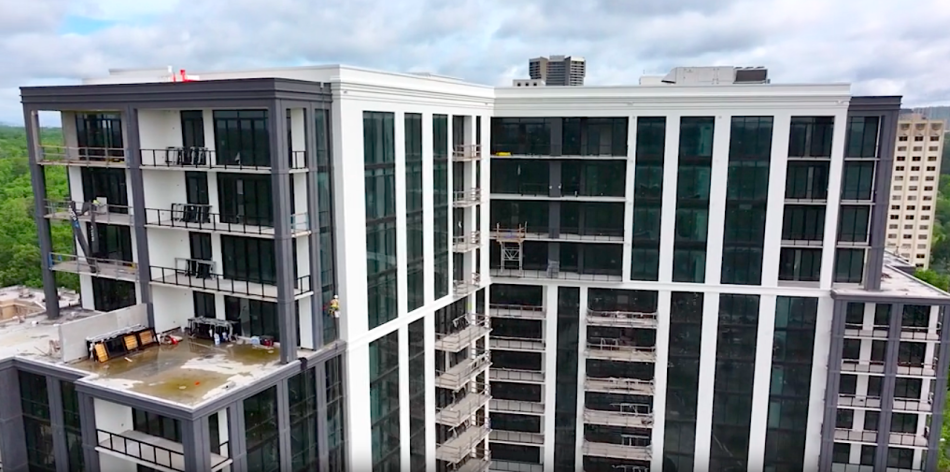 The Dillon Buckhead/Kolter Urban
The Dillon Buckhead/Kolter Urban
 Proximity of the Peachtree Battle Promenade shopping center next door. The Dillon Buckhead/Kolter Urban
Proximity of the Peachtree Battle Promenade shopping center next door. The Dillon Buckhead/Kolter Urban
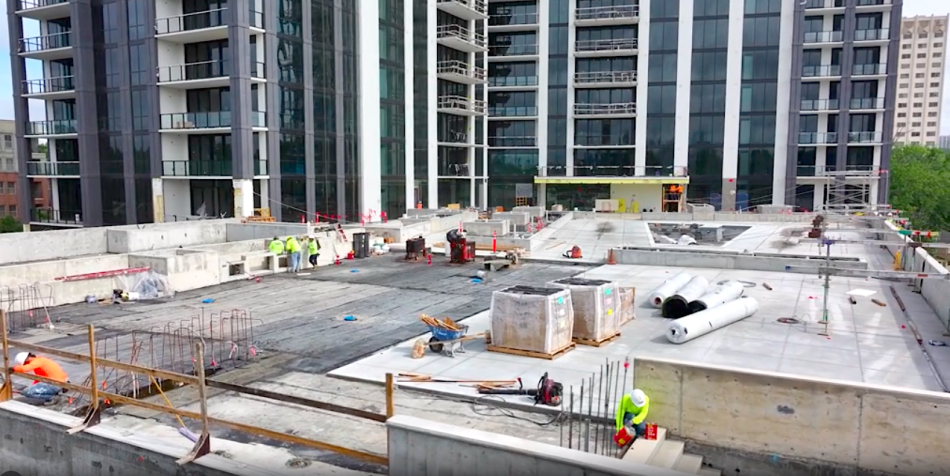 The Dillon Buckhead/Kolter Urban
The Dillon Buckhead/Kolter Urban
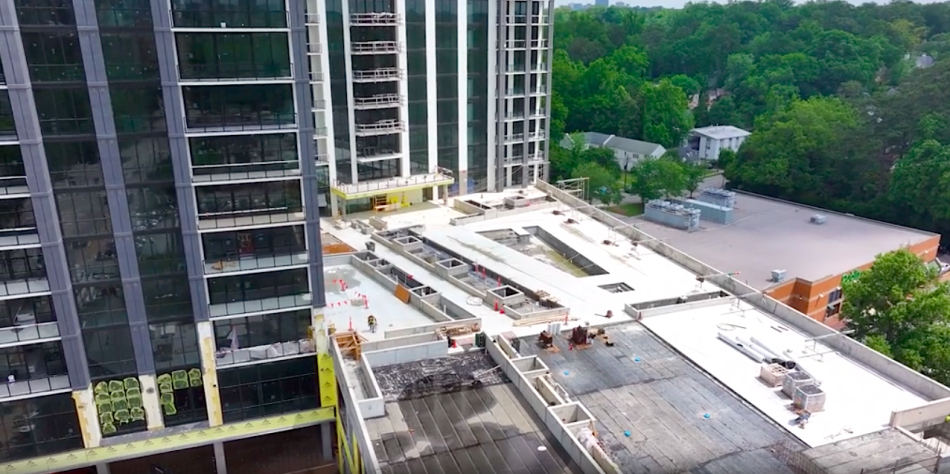 The Dillon Buckhead/Kolter Urban
The Dillon Buckhead/Kolter Urban
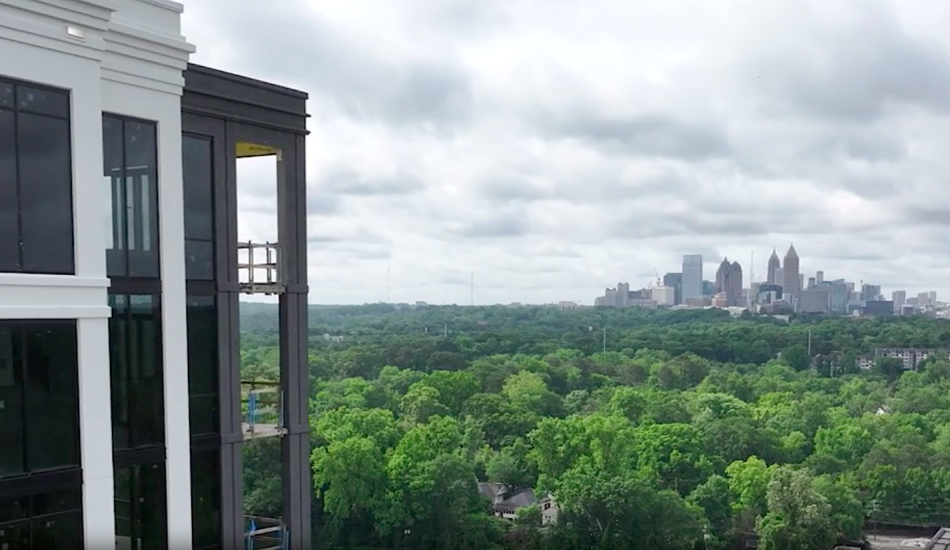 Midtown views from top-floor units. The Dillon Buckhead/Kolter Urban
Midtown views from top-floor units. The Dillon Buckhead/Kolter Urban
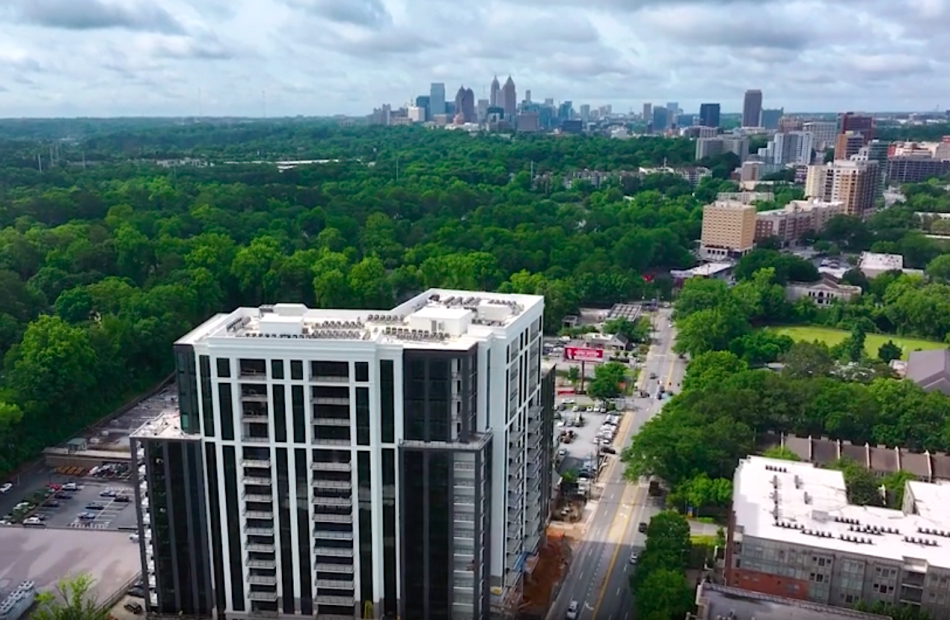 The Dillon Buckhead/Kolter Urban
The Dillon Buckhead/Kolter Urban
 Floorplan for the largest Dillon floorplan currently listed: Three bedrooms, three and ½ bathrooms with a den in 3,227 square feet, with another 504 square feet on the exterior. The Dillon Buckhead/Kolter Urban
Floorplan for the largest Dillon floorplan currently listed: Three bedrooms, three and ½ bathrooms with a den in 3,227 square feet, with another 504 square feet on the exterior. The Dillon Buckhead/Kolter Urban
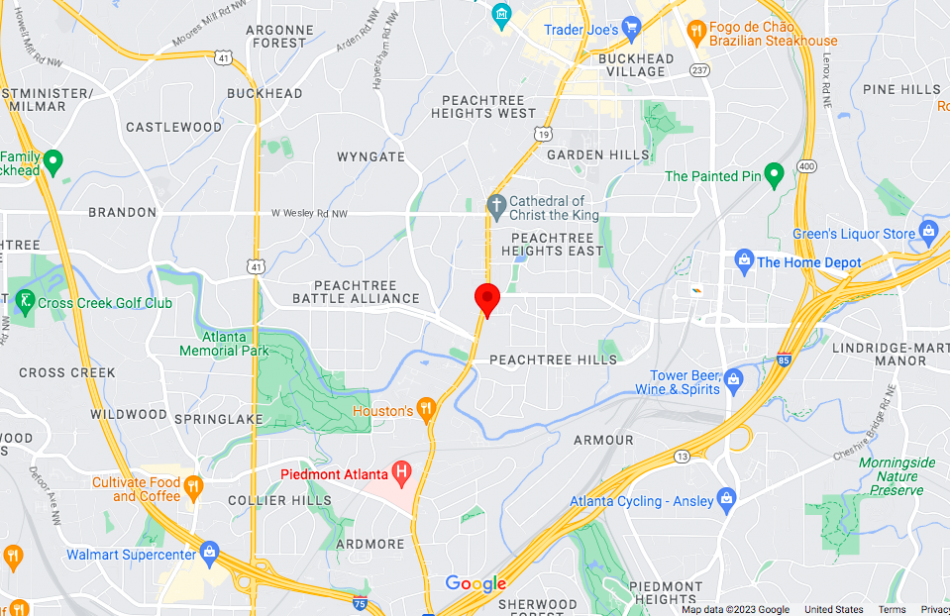 The Dillon project's 2451 Peachtree Road site, between Midtown and Buckhead Village. Google Maps
The Dillon project's 2451 Peachtree Road site, between Midtown and Buckhead Village. Google Maps
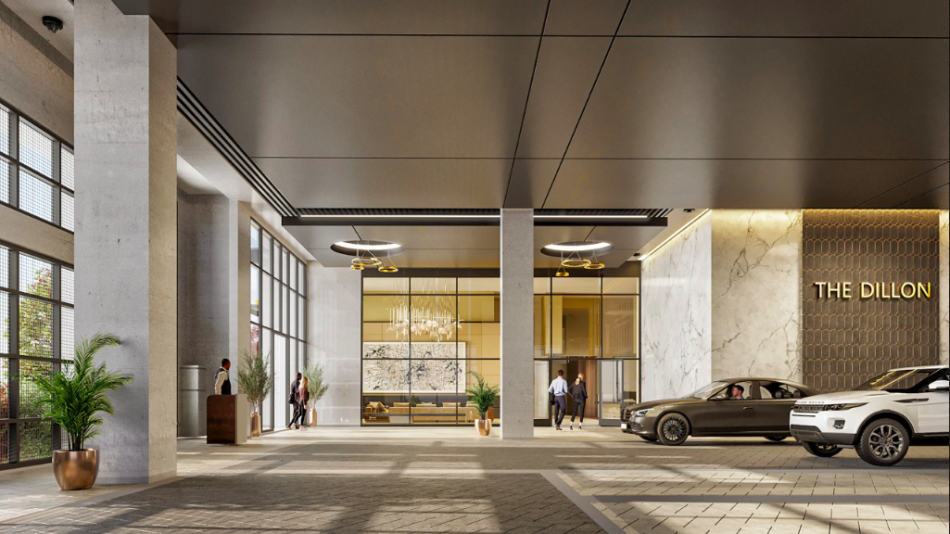 Plans for the building's covered "arrival plaza." Kolter Urban/The Dillon
Plans for the building's covered "arrival plaza." Kolter Urban/The Dillon
 A revised amenities level rendering that now includes, of course, a pickleball court, as shown at bottom right. Kolter Urban/The Dillon
A revised amenities level rendering that now includes, of course, a pickleball court, as shown at bottom right. Kolter Urban/The Dillon
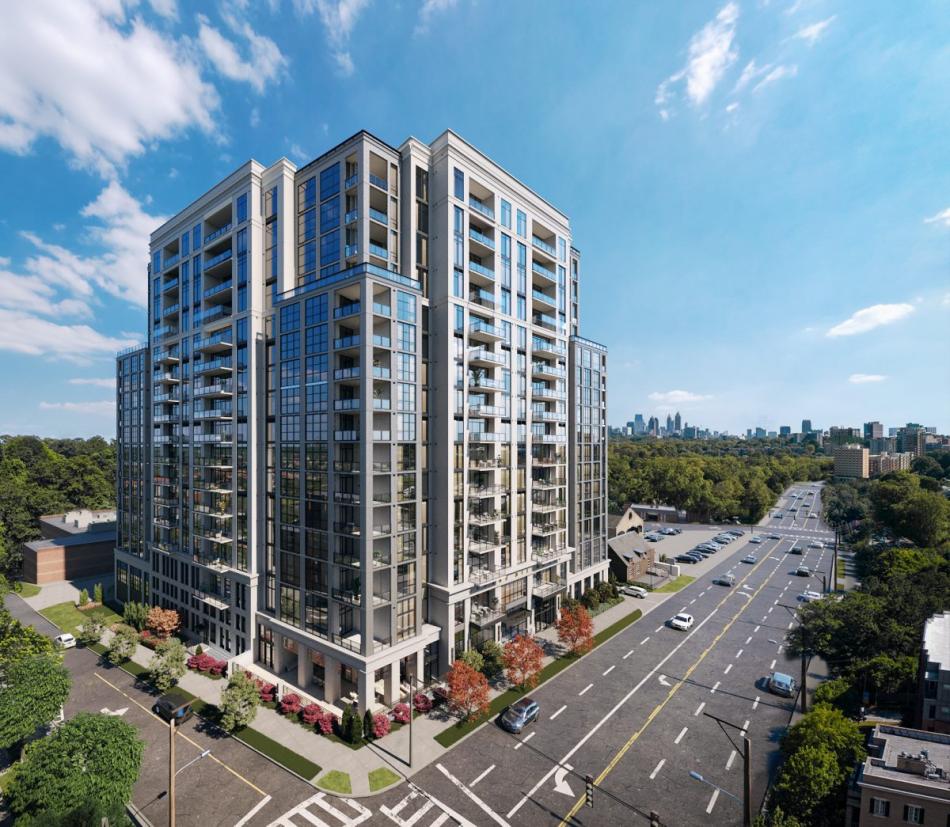 A rendering of The Dillon's northwest corner that illustrates its relationship to six-lane Peachtree Road. Near the base floor, immediately south, roughly half of the historic book bindery building is shown still standing. The Dillon Buckhead/Kolter Urban
A rendering of The Dillon's northwest corner that illustrates its relationship to six-lane Peachtree Road. Near the base floor, immediately south, roughly half of the historic book bindery building is shown still standing. The Dillon Buckhead/Kolter Urban
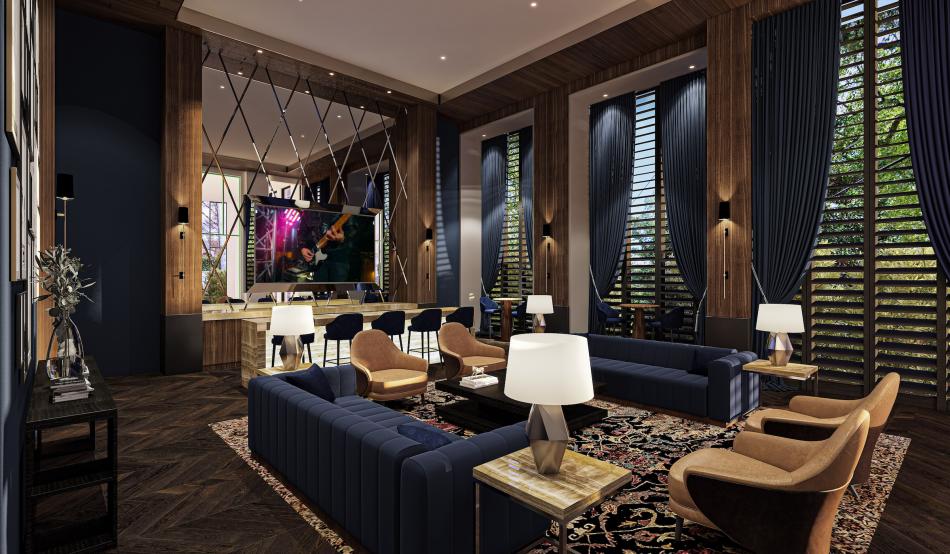 Planned look of the Dillon building's The Library. The resident-only "speakeasy" will have a movie theater lounge, game simulator room, and weekly events. Courtesy of Kolter Urban
Planned look of the Dillon building's The Library. The resident-only "speakeasy" will have a movie theater lounge, game simulator room, and weekly events. Courtesy of Kolter Urban
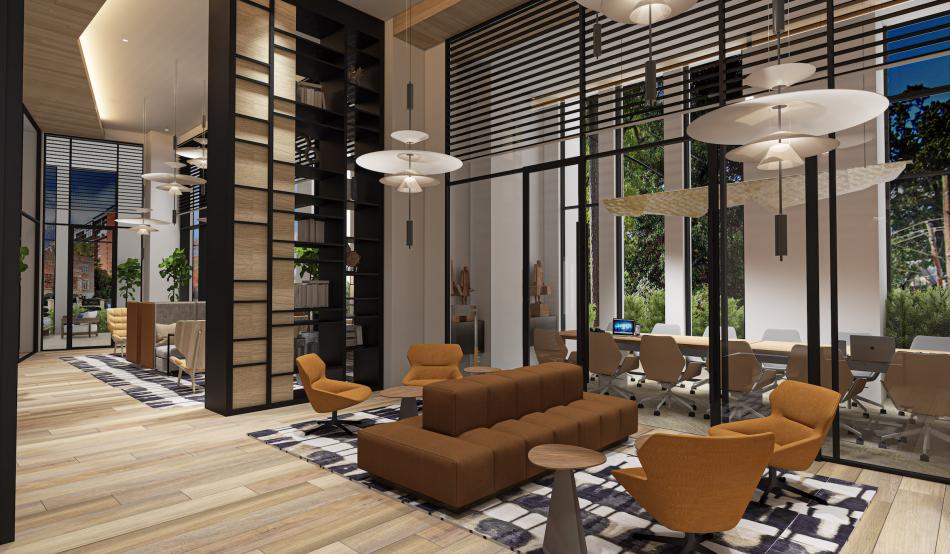 The Hub, an indoor-outdoor coworking space. Courtesy of Kolter Urban
The Hub, an indoor-outdoor coworking space. Courtesy of Kolter Urban
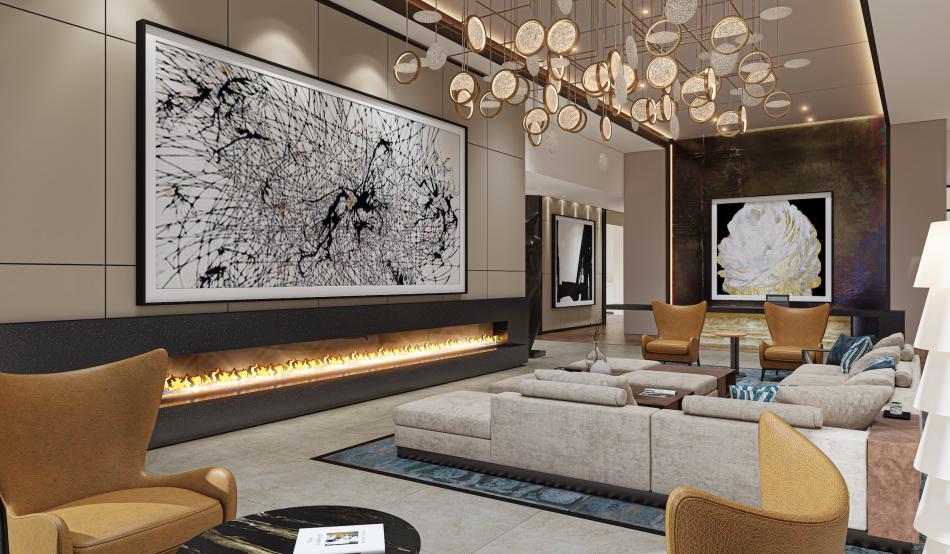 Fireplace and artwork in the residential lobby. Courtesy of Kolter Urban
Fireplace and artwork in the residential lobby. Courtesy of Kolter Urban
 The resident clubroom will include a catering kitchen, per project officials. Courtesy of Kolter Urban
The resident clubroom will include a catering kitchen, per project officials. Courtesy of Kolter Urban
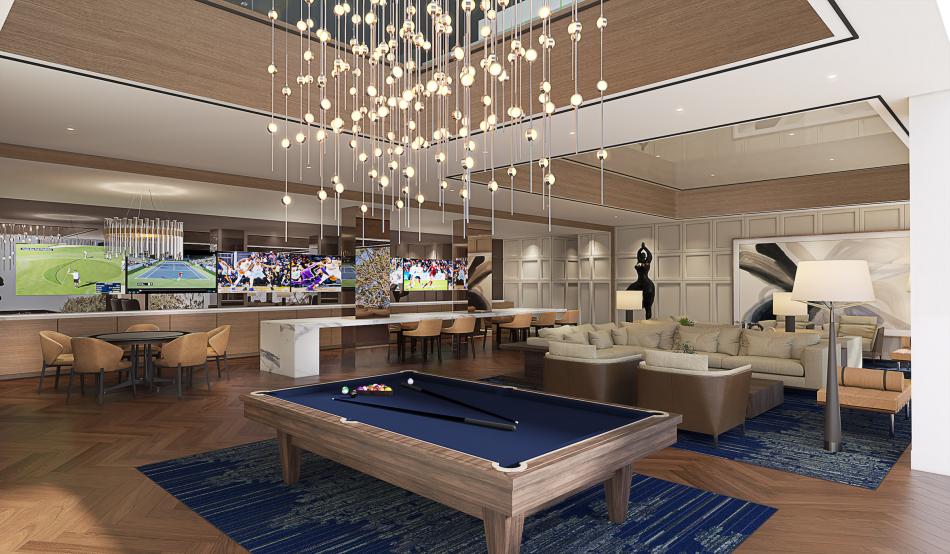 Resident clubroom. Courtesy of Kolter Urban
Resident clubroom. Courtesy of Kolter Urban
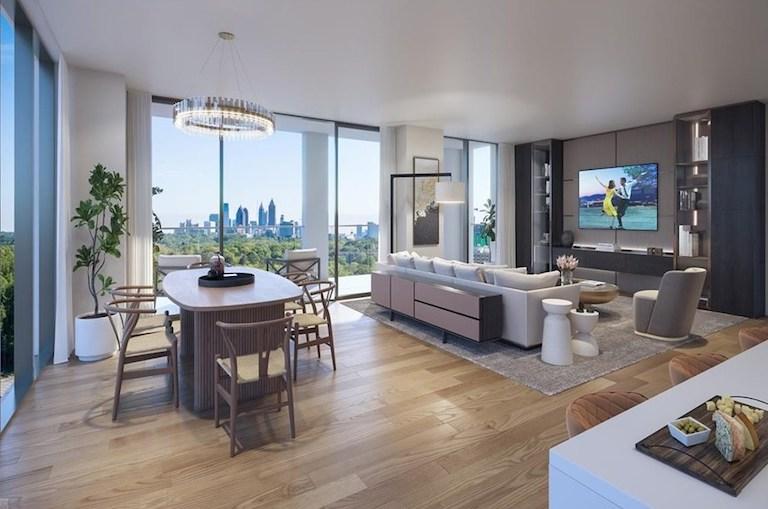 South-facing views from a dining/living space. Courtesy of Kolter Urban
South-facing views from a dining/living space. Courtesy of Kolter Urban
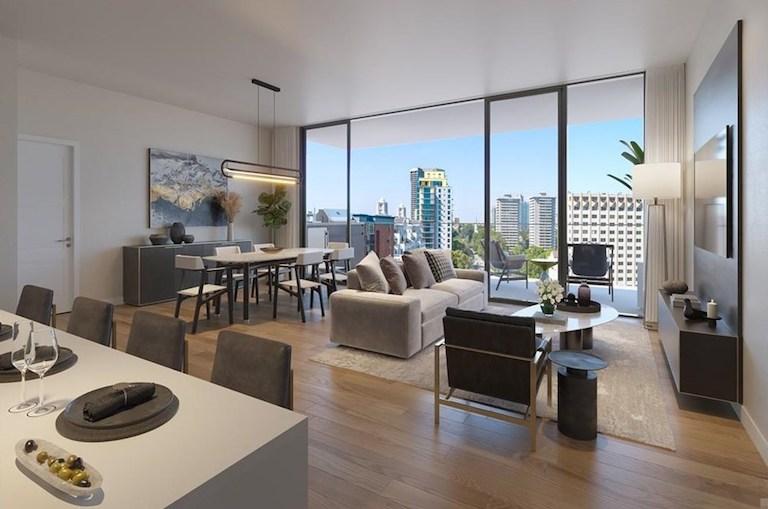 Example of a condo with north-facing views into central Buckhead. Courtesy of Kolter Urban
Example of a condo with north-facing views into central Buckhead. Courtesy of Kolter Urban
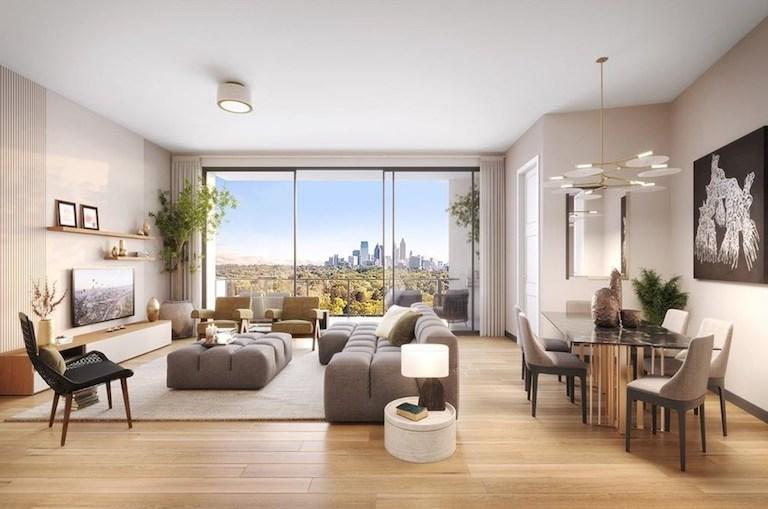 Planned Midtown views from a living room. Courtesy of Kolter Urban
Planned Midtown views from a living room. Courtesy of Kolter Urban
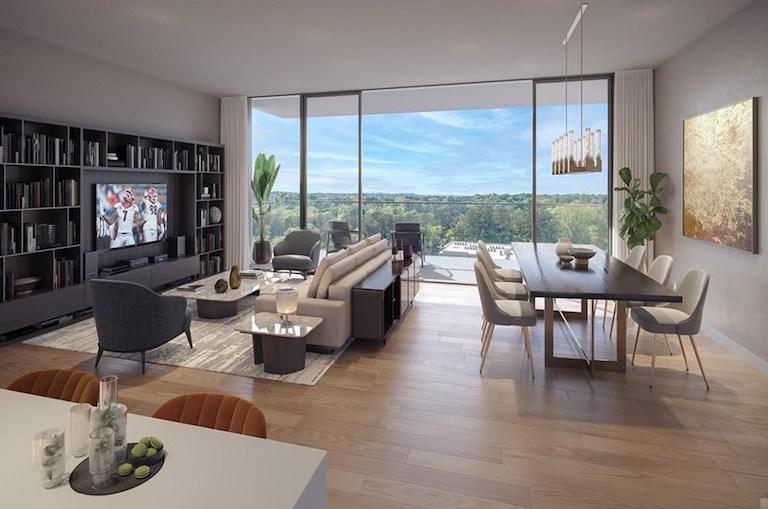 Treetop vistas from units with east and west views. Courtesy of Kolter Urban
Treetop vistas from units with east and west views. Courtesy of Kolter Urban
Subtitle Dillon building has closed more than 100 units to date, per development team
Neighborhood Buckhead
Background Image
Image
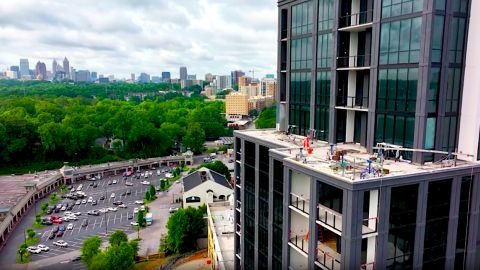
Before/After Images
Sponsored Post Off
