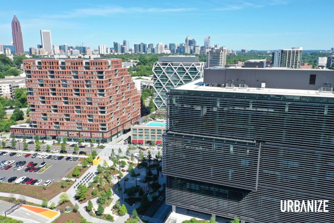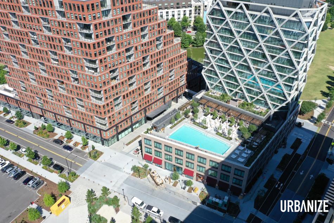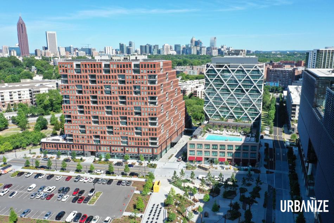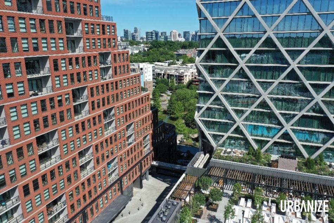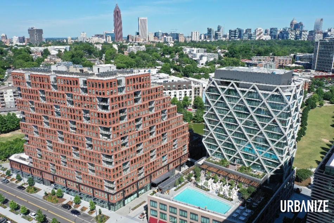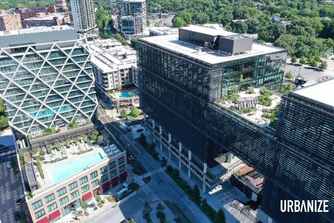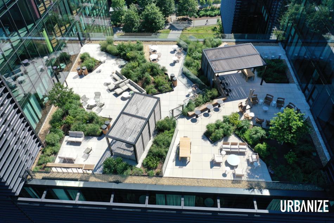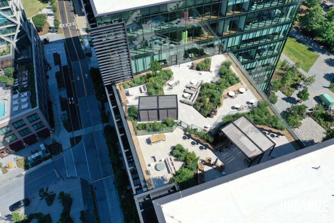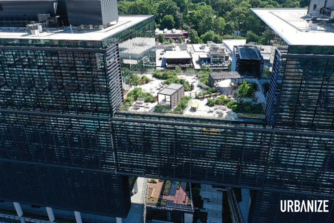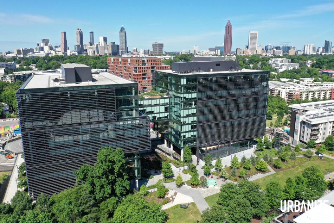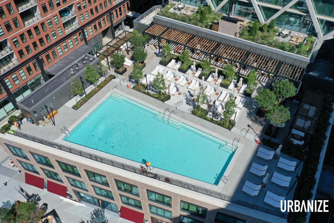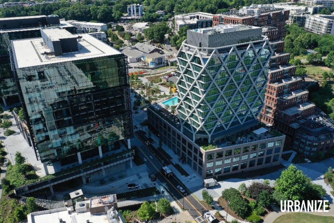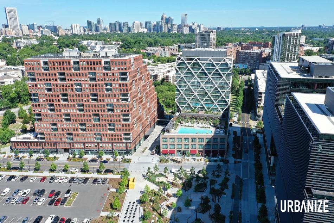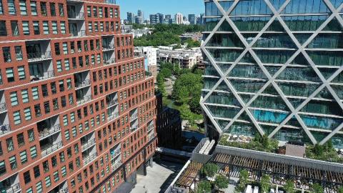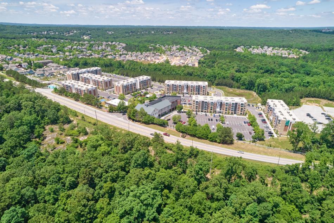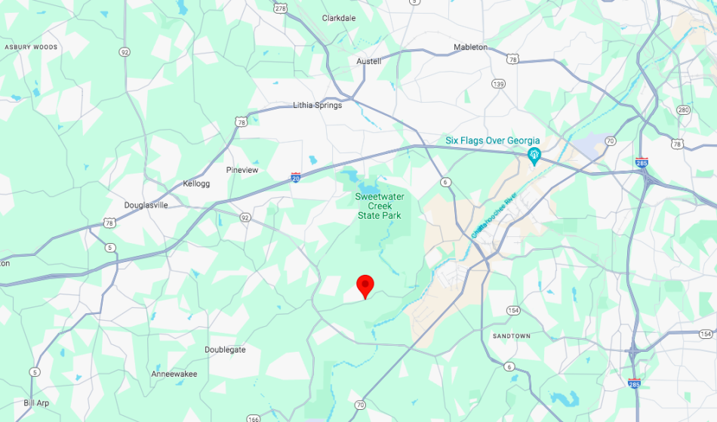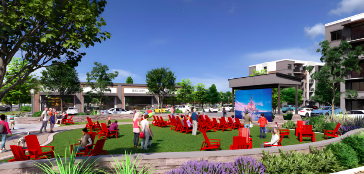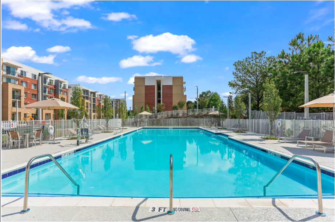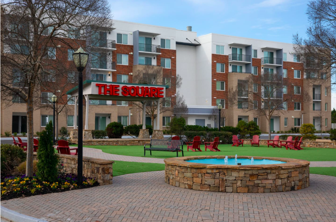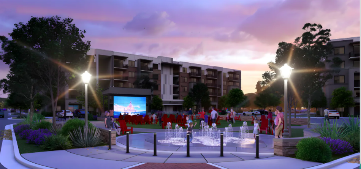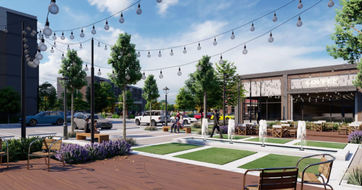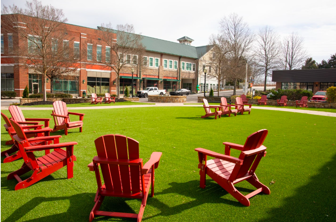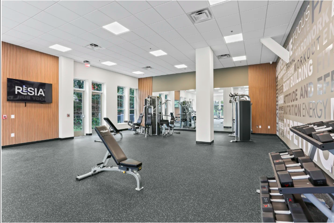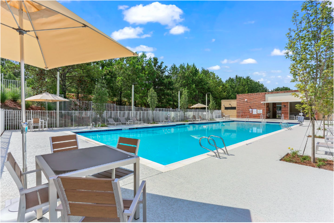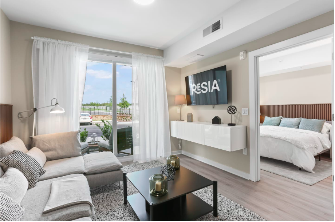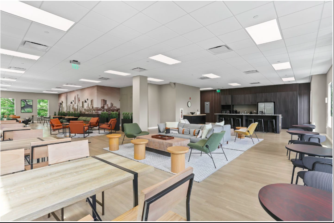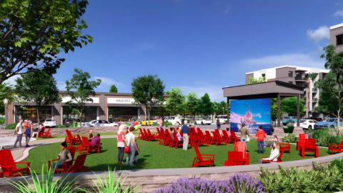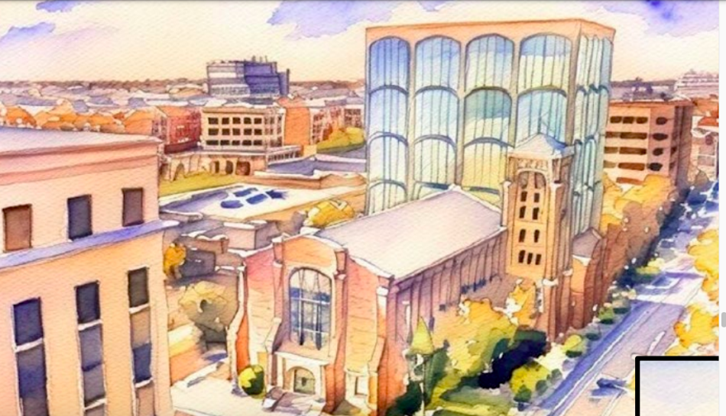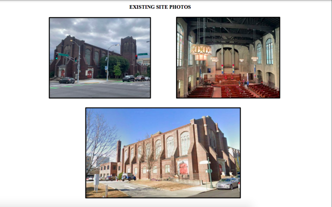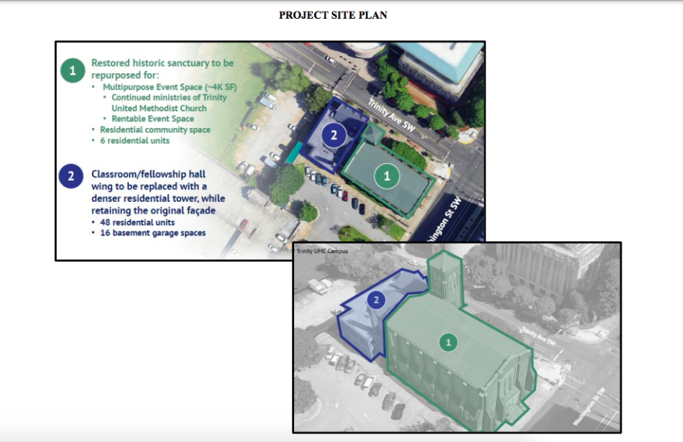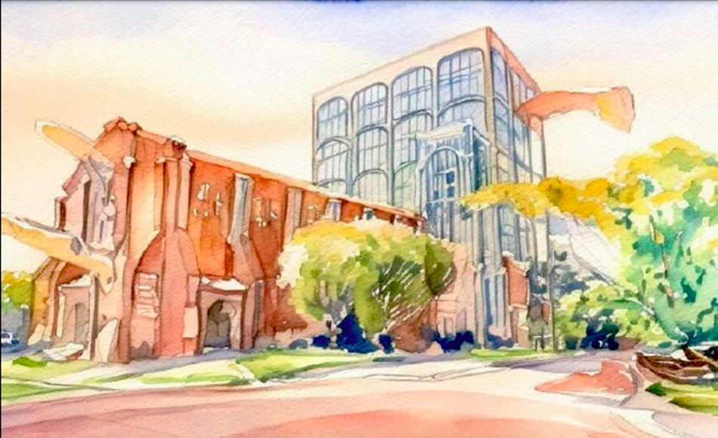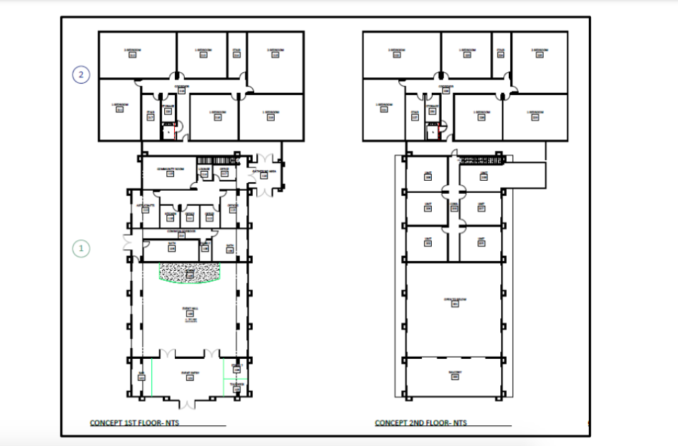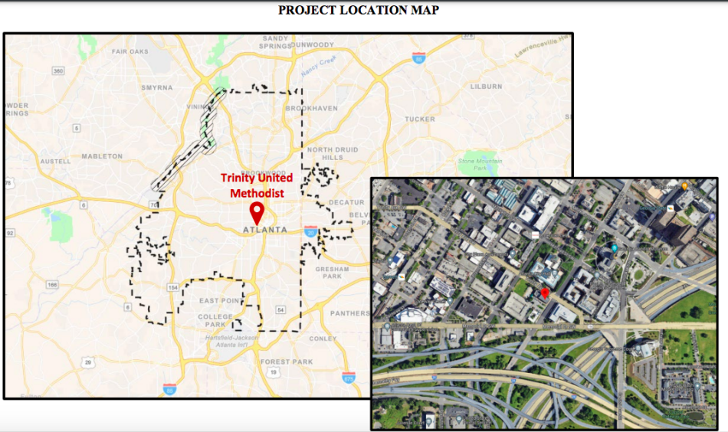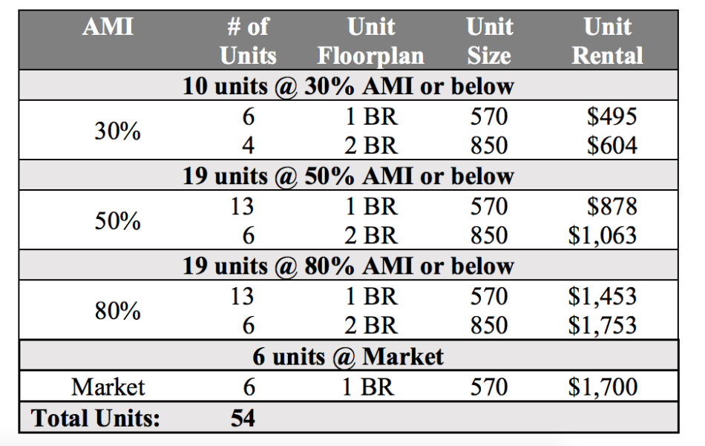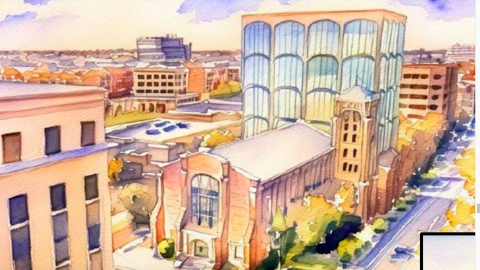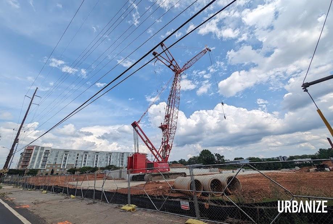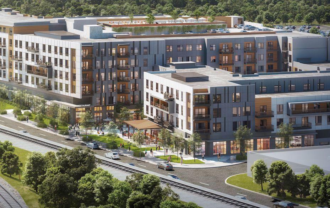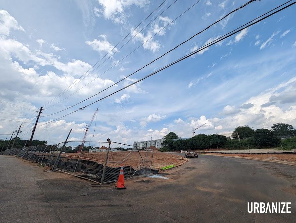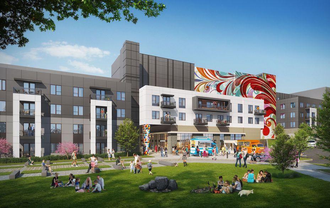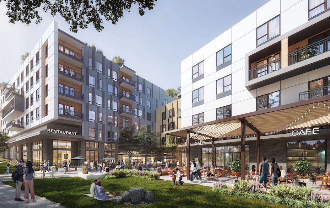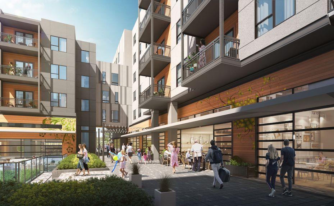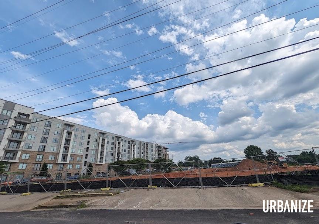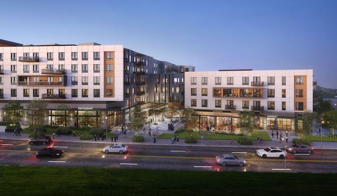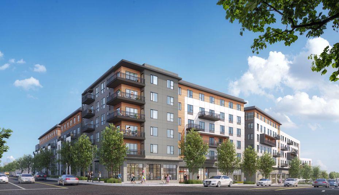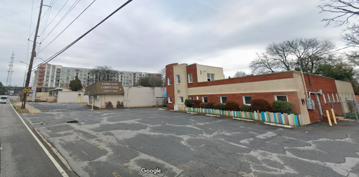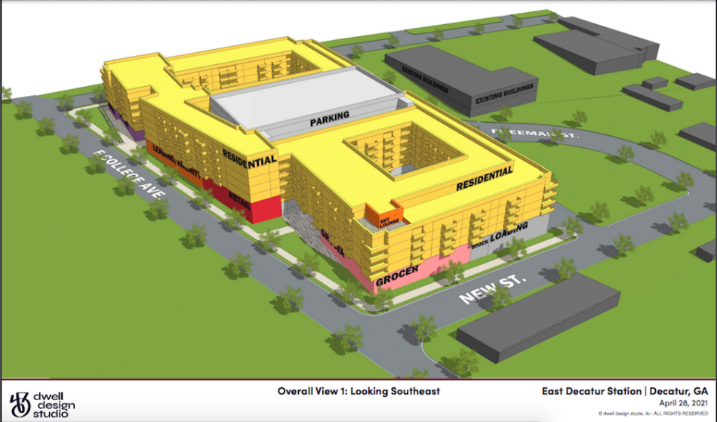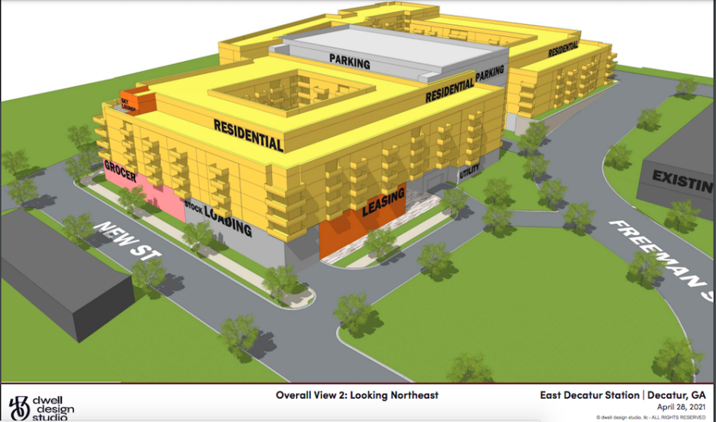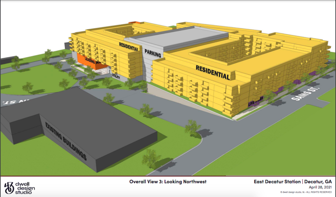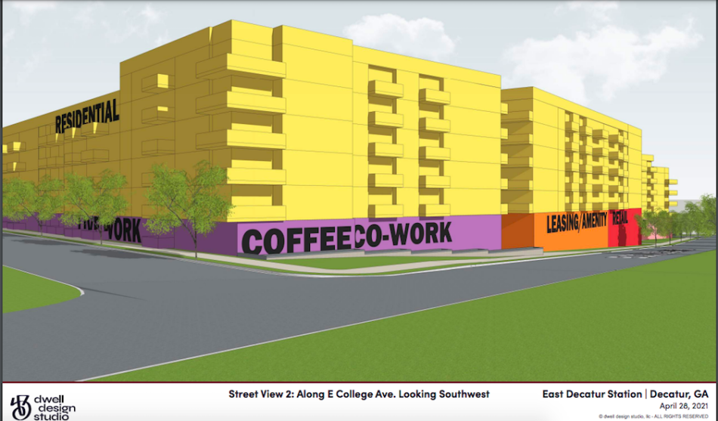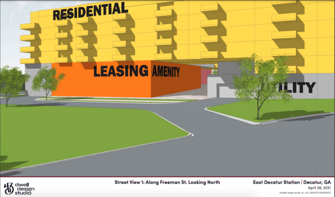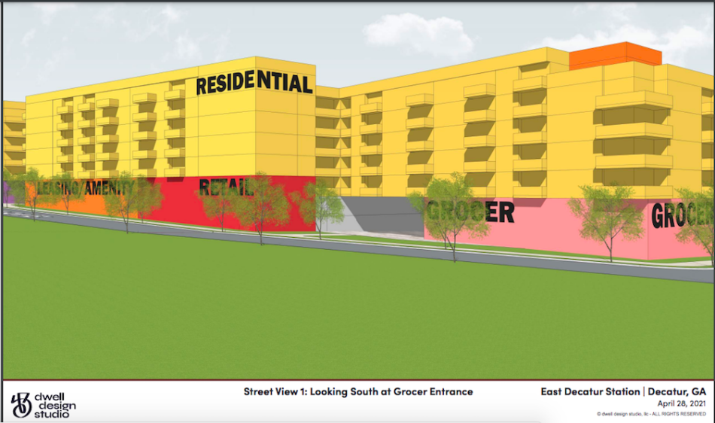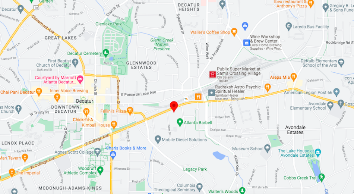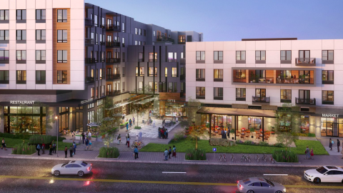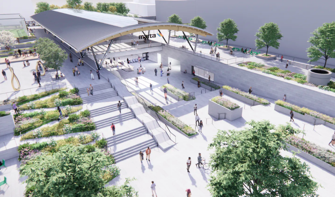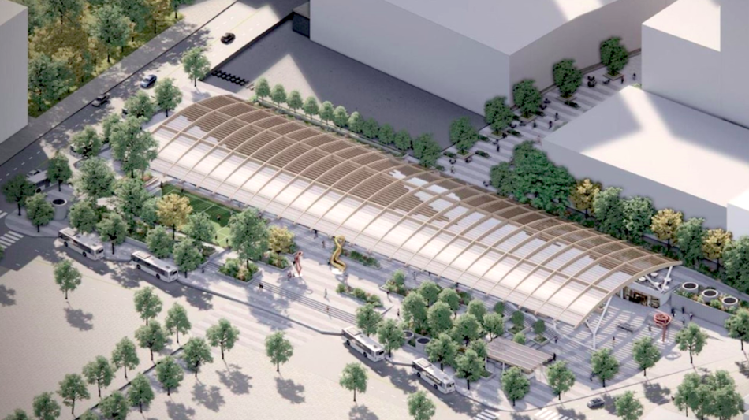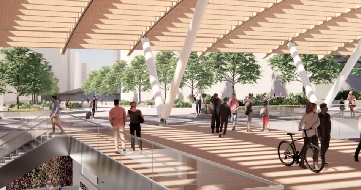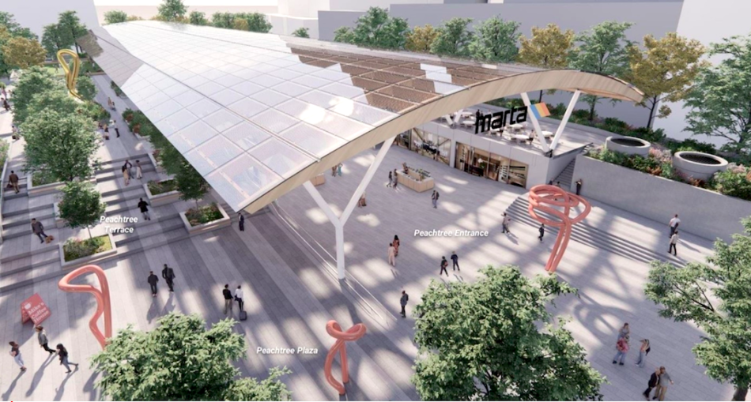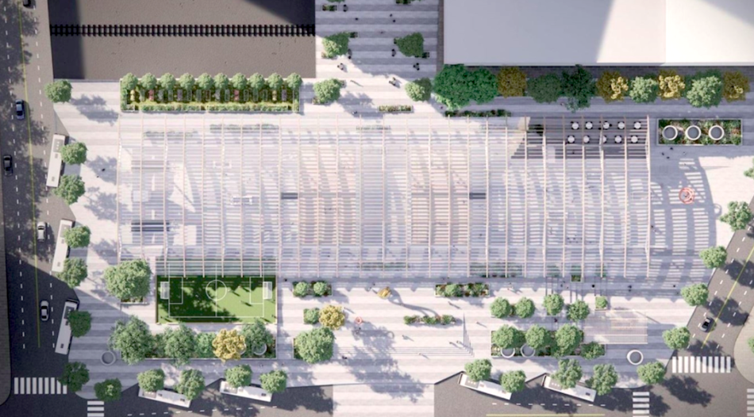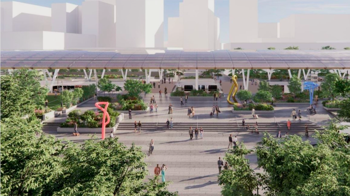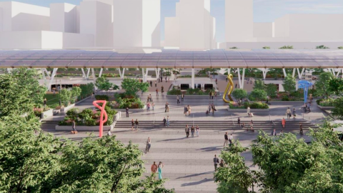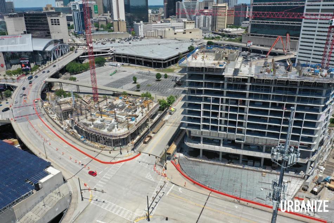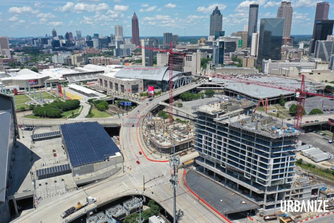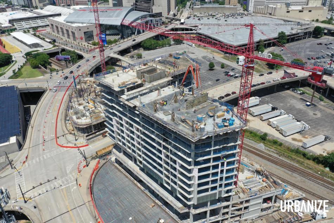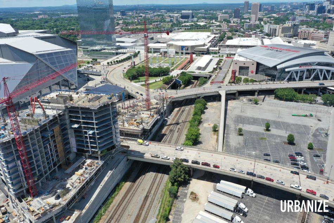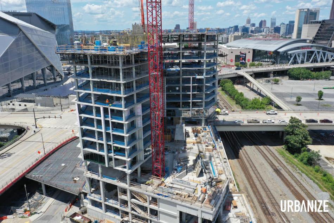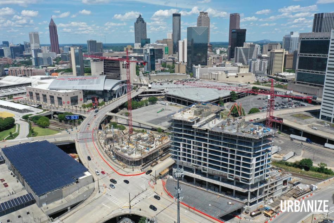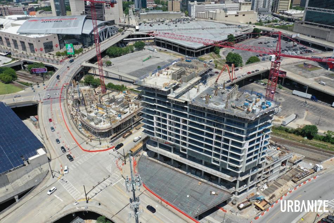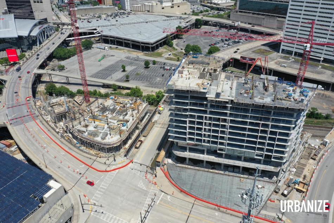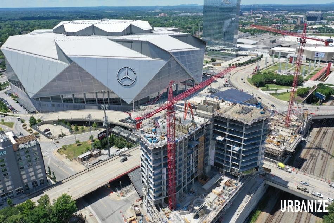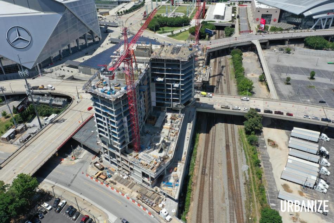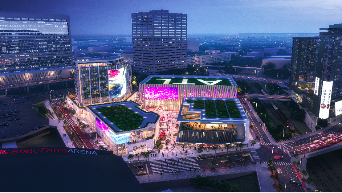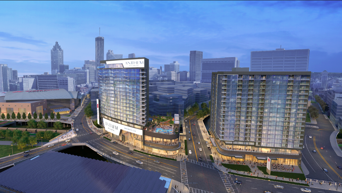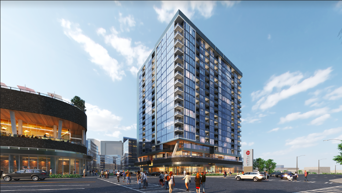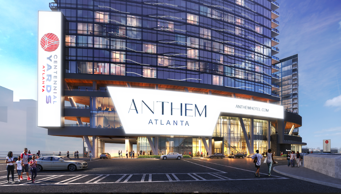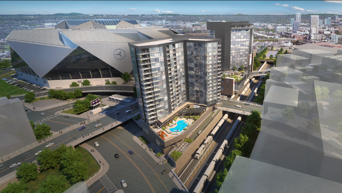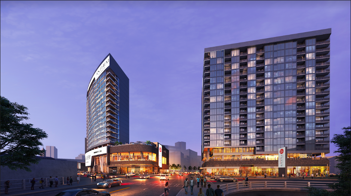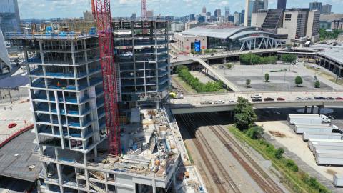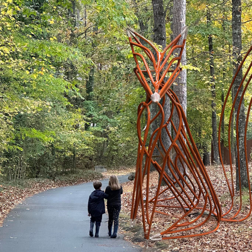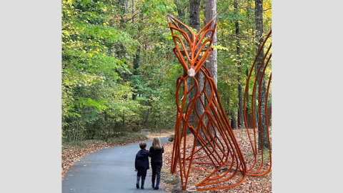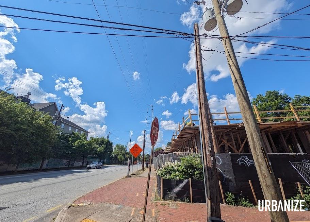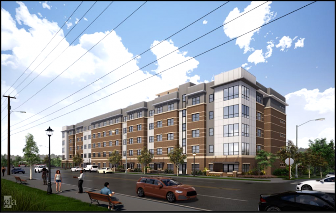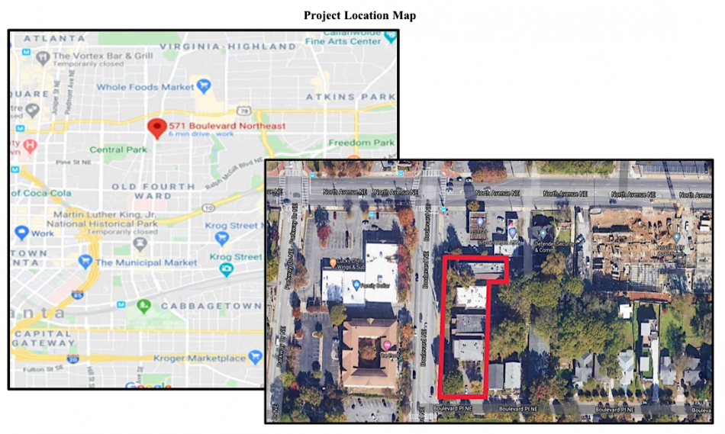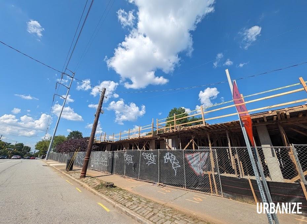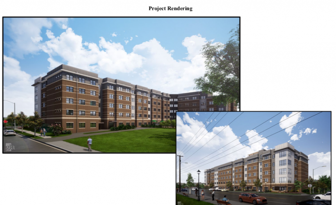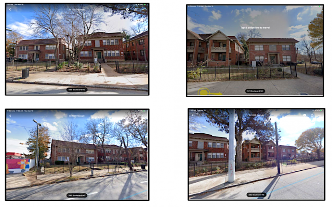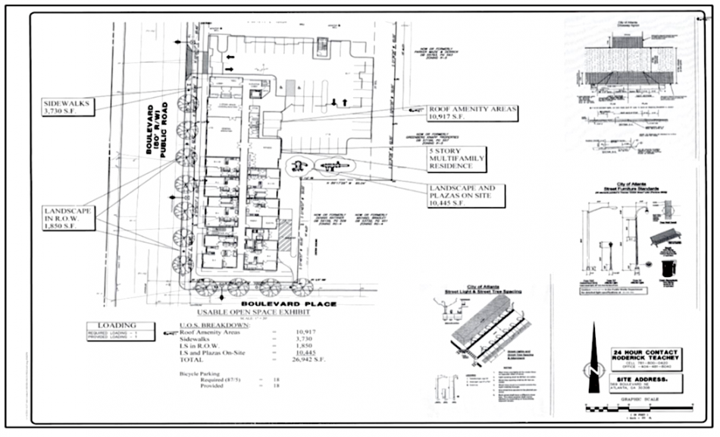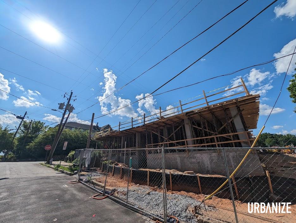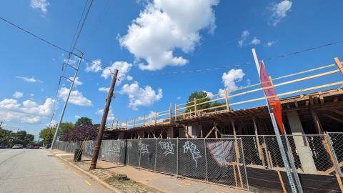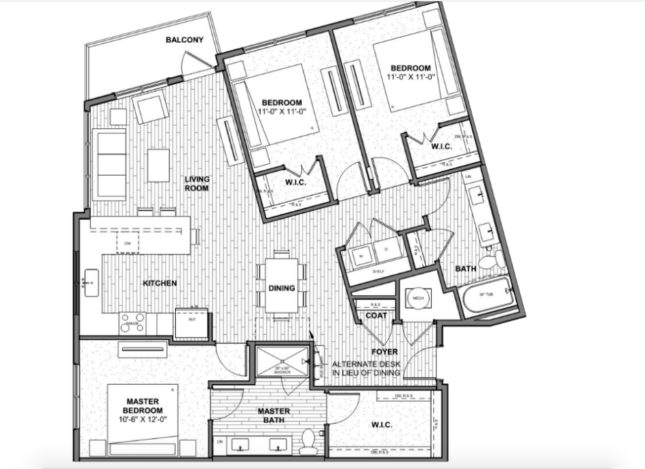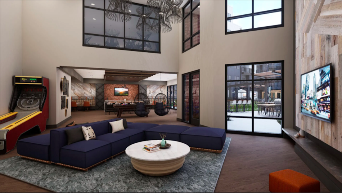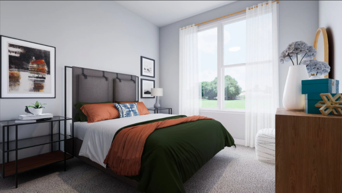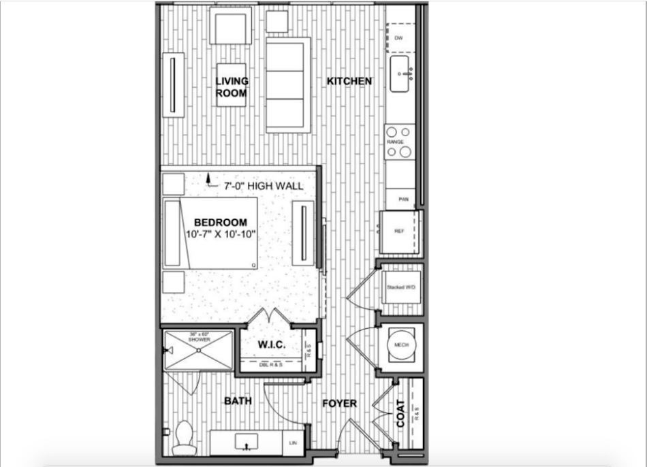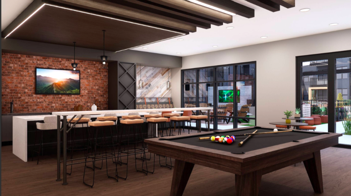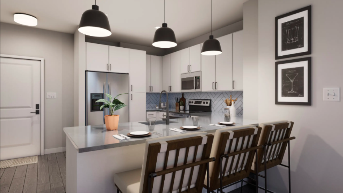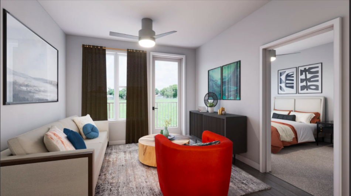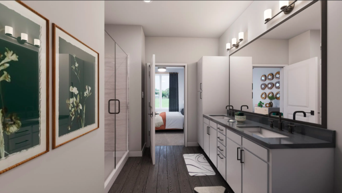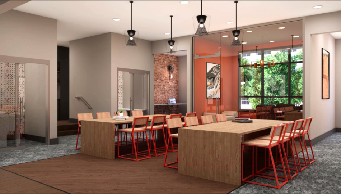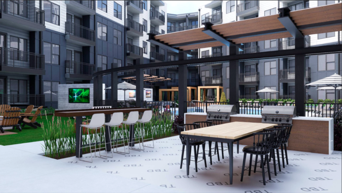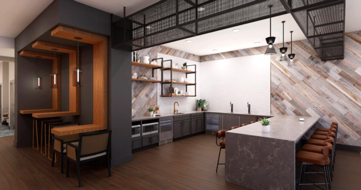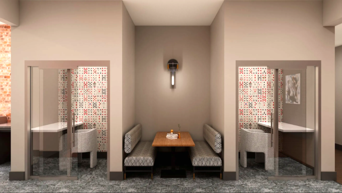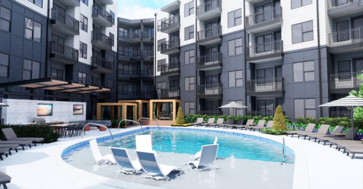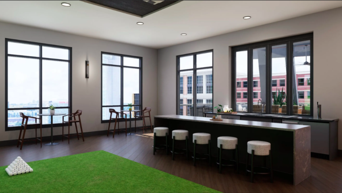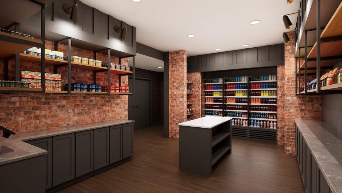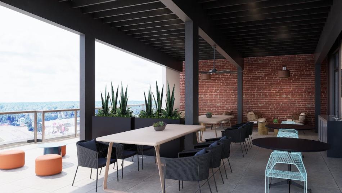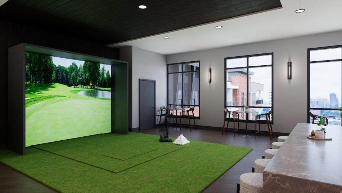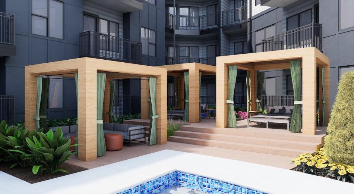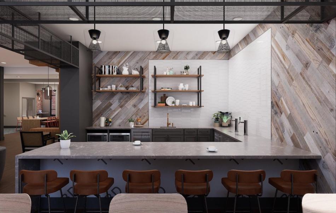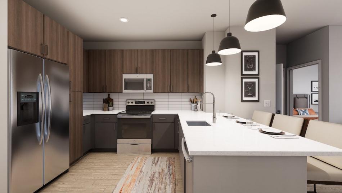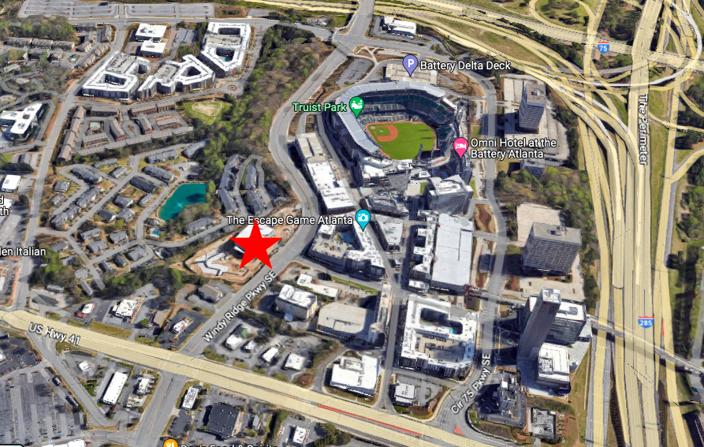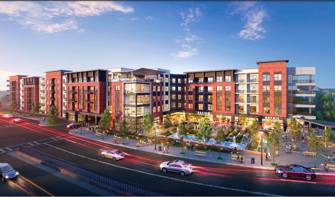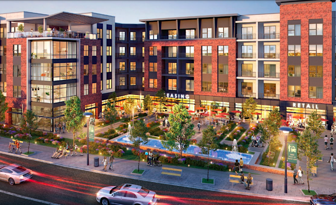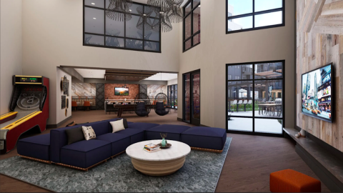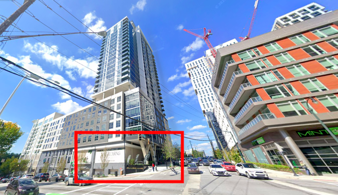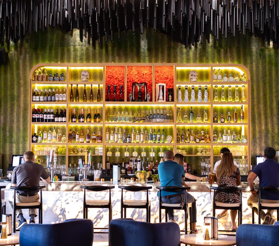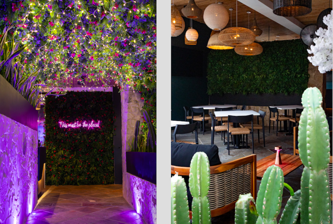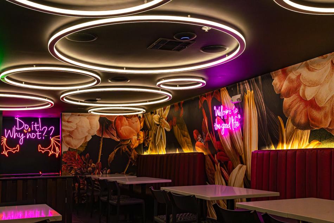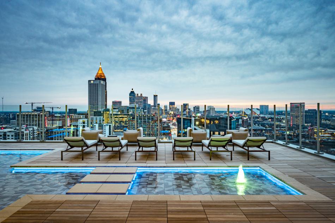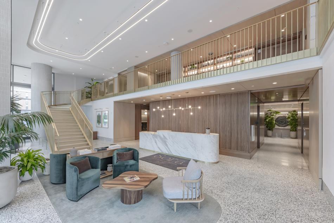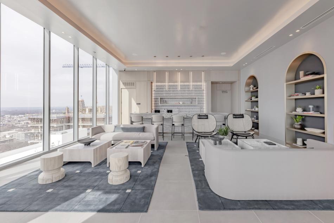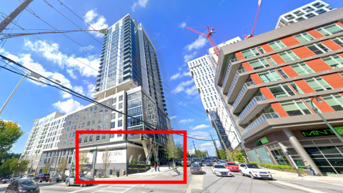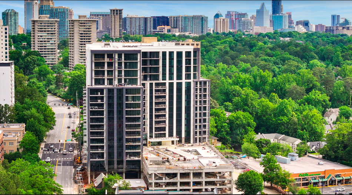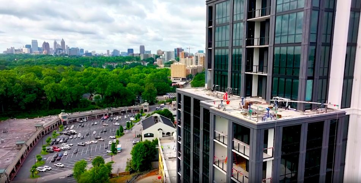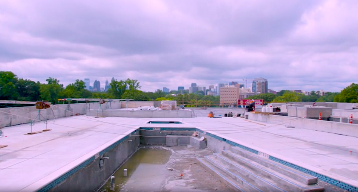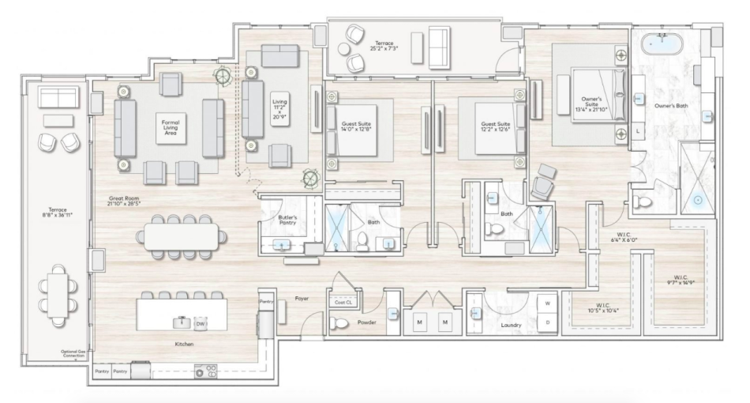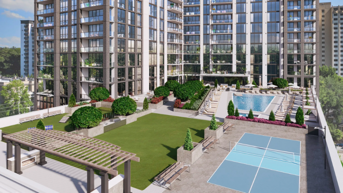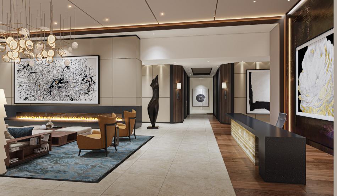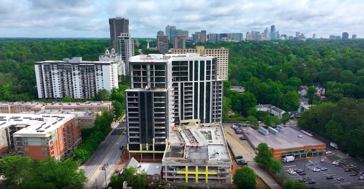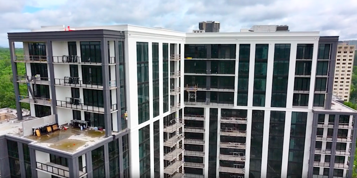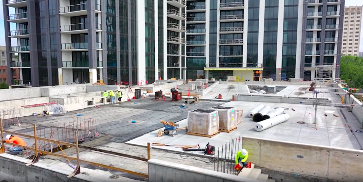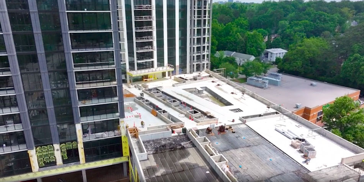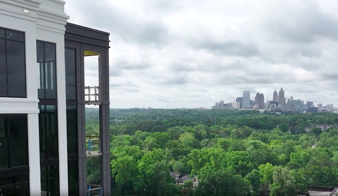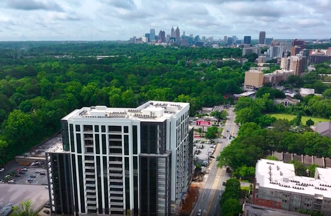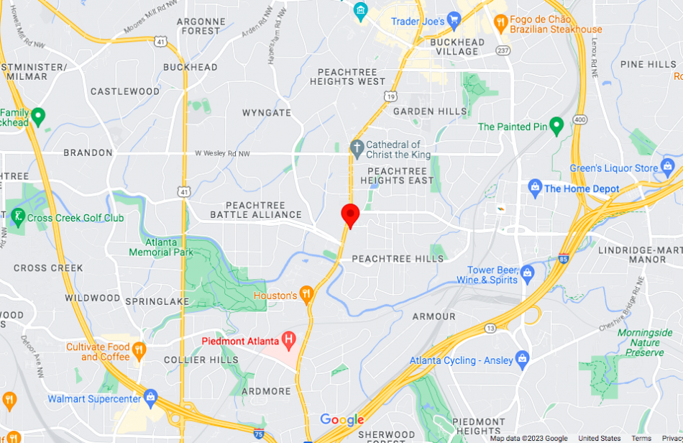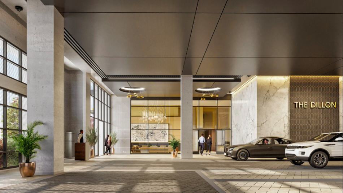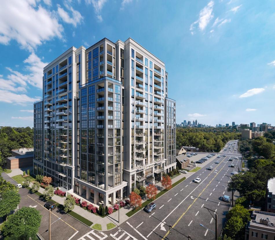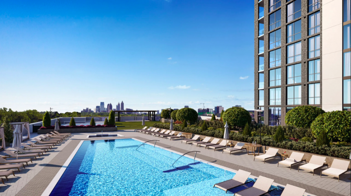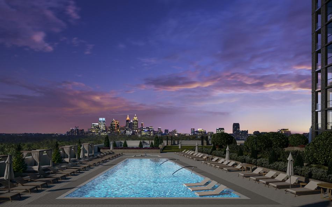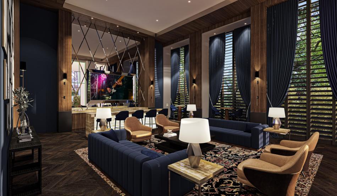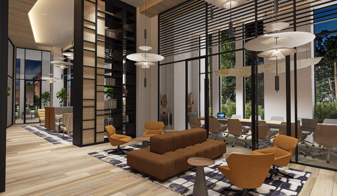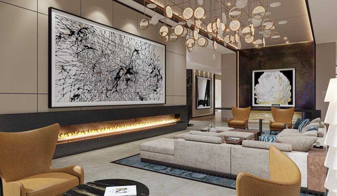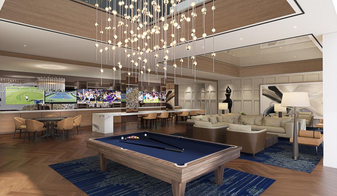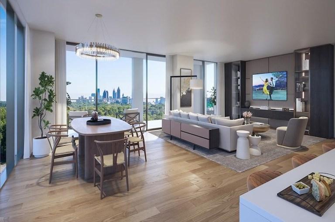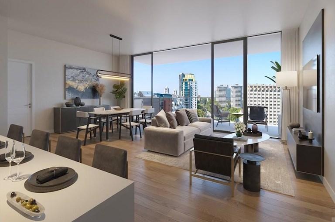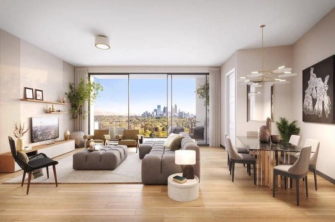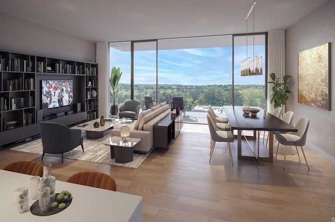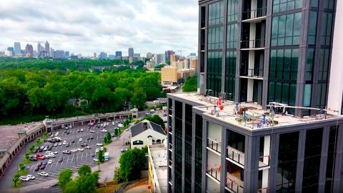Images: Hilltop Grant Park project near BeltLine sniffs sellout Josh Green Thu, 05/30/2024 - 15:00 As the weather warms and Atlanta BeltLine construction heats up, another residential project with blocks-away proximity to the 22-mile multipurpose loop is gunning for a sellout.
The project, Eloise at Grant Park, marked the first in the historic neighborhood by national homebuilder Toll Brothers. According to listing agent Jamie Mock of Ansley Real Estate, construction on the project finished in August, and 10 months later three final condo units remain unsold.
Each of those is what’s called the Holton plan, offering two bedrooms and two and ½ bathrooms in 1,248 square feet, with an attached one-car garage.
Prices range from $398,999 to $448,995. The highest asking price pertains to the final unsold end-unit at Eloise, which includes a Juliet balcony that opens up the main living floor.
“All three feature an oversized rooftop terrace with stunning treetop views,” Mock noted via email.
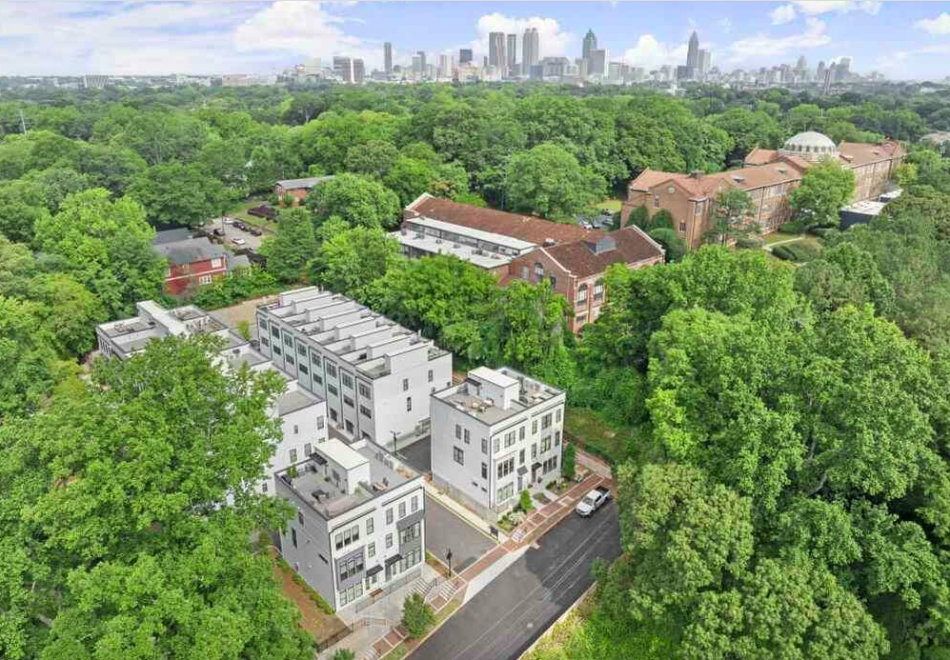 How the 30-home Eloise project came together on Grant Park's eastern flank, with downtown and Midtown shown over treetops in the distance. Photo by Andrew Savasuk/Foto-ology; courtesy of Ansley Real Estate
How the 30-home Eloise project came together on Grant Park's eastern flank, with downtown and Midtown shown over treetops in the distance. Photo by Andrew Savasuk/Foto-ology; courtesy of Ansley Real Estate
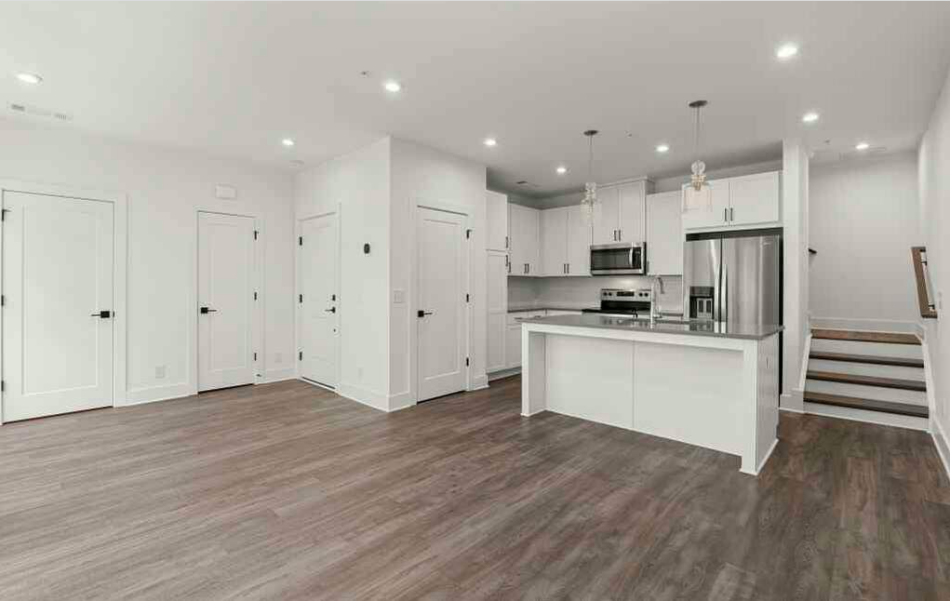 Example of interiors at 725 Eloise Way SE #B, a 1,248-square-foot unit with two bedrooms and two bathrooms priced at $398,995. Photo by Andrew Savasuk/Foto-ology; courtesy of Ansley Real Estate
Example of interiors at 725 Eloise Way SE #B, a 1,248-square-foot unit with two bedrooms and two bathrooms priced at $398,995. Photo by Andrew Savasuk/Foto-ology; courtesy of Ansley Real Estate
Named for its street, the Eloise venture brought a mix of 18 stacked condos (some of them multi-level options above garages) and 12 townhomes to a hilltop site just west of Ormewood Park.
As the crow flies, the location is two blocks from the BeltLine’s under-construction Southside Trail sections, or about three blocks on foot.
The site, once home to low-rise apartments, was previously targeted for a distinctly modern townhome project called The Highline at Grant Park that broke ground about six years ago but never went vertical.
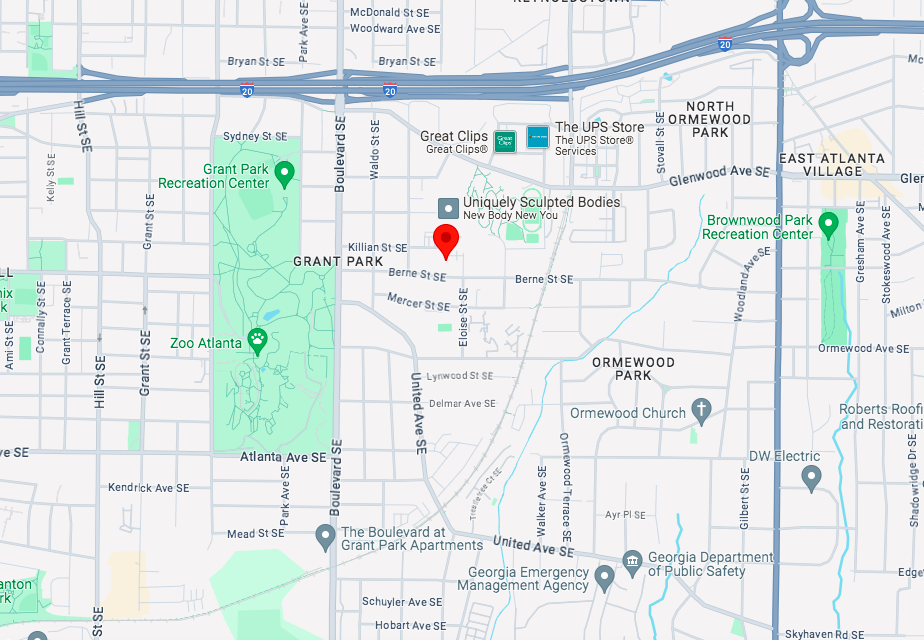 Eloise at Grant Park's tucked-away location on Eloise Way, just east of the neighborhood's main greenspace. Google Maps
Eloise at Grant Park's tucked-away location on Eloise Way, just east of the neighborhood's main greenspace. Google Maps
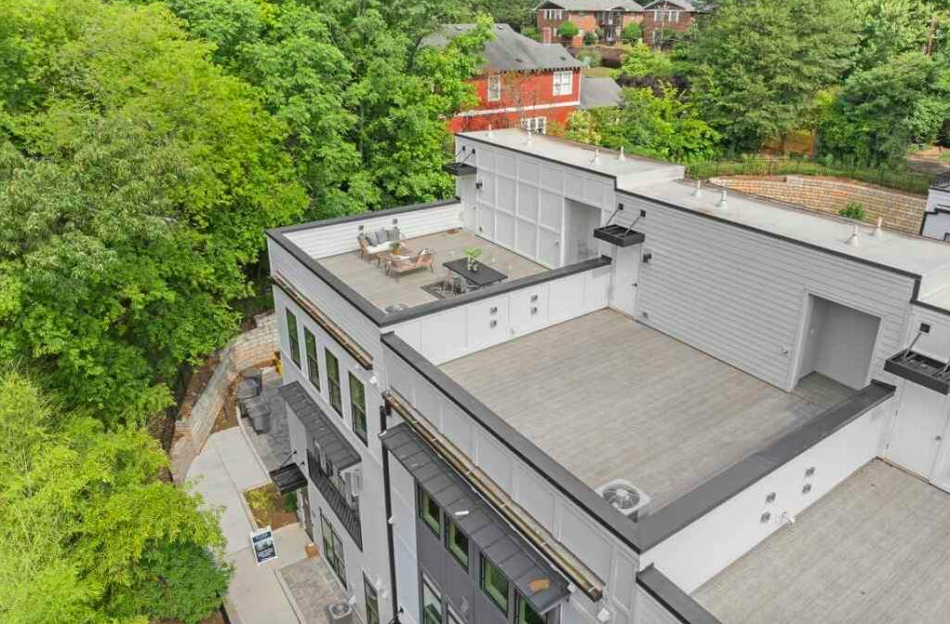 Photo by Andrew Savasuk/Foto-ology; courtesy of Ansley Real Estate
Photo by Andrew Savasuk/Foto-ology; courtesy of Ansley Real Estate
Marketing materials have described the location as “scenic” and “ideal,” with walkable proximity to the BeltLine, neighborhood greenspaces, and more than 150 restaurants, coffee shops, and pubs.
The sold-out townhome portion of the project saw units range from 1,534 square feet up to about 2,000 square feet, with between two and four bedrooms.
Find more context and images for this finished Grant Park enclave in the gallery above.
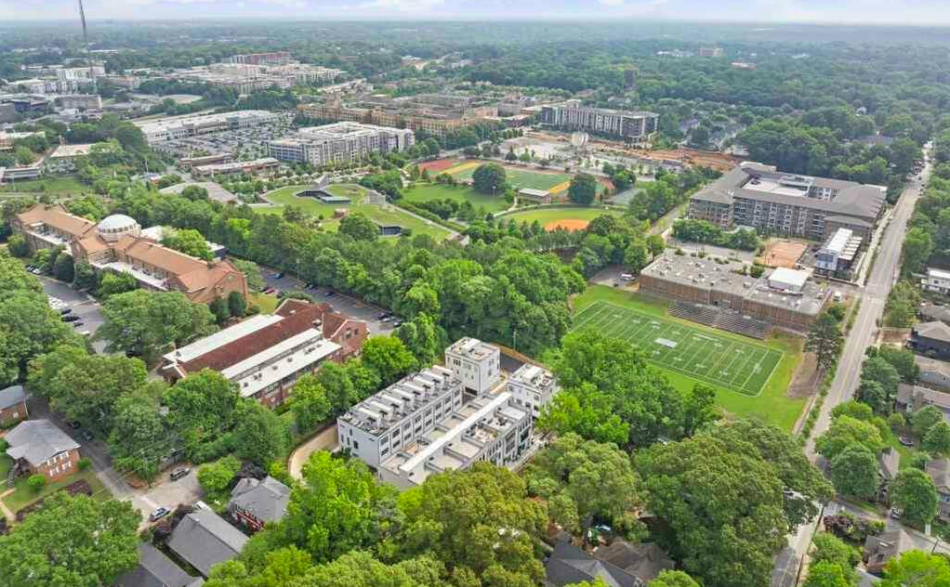 The Eloise project shown in the context of recent development near the BeltLine's Southside Trail corridor. Photo by Andrew Savasuk/Foto-ology; courtesy of Ansley Real Estate
The Eloise project shown in the context of recent development near the BeltLine's Southside Trail corridor. Photo by Andrew Savasuk/Foto-ology; courtesy of Ansley Real Estate
...
Follow us on social media:
Twitter / Facebook/and now: Instagram
• Grant Park news, discussion (Urbanize Atlanta)
Tags
575 Eloise Street SE Toll Brothers Atlanta Townhomes Atlanta Condos Zoo Atlanta Beltline Southside Trail Atlanta BeltLine Eloise at Grant Park Flux Architecture + Design Fierman Development Atlanta Construction Atlanta Development Grant Park Homes Grant Park Condos New Construction Foto-Ology Ansley Real Estate
Images
 Eloise at Grant Park's tucked-away location on Eloise Way, just east of the neighborhood's main greenspace. Google Maps
Eloise at Grant Park's tucked-away location on Eloise Way, just east of the neighborhood's main greenspace. Google Maps
 How the 30-home Eloise project came together on Grant Park's eastern flank, with downtown and Midtown shown over treetops in the distance. Photo by Andrew Savasuk/Foto-ology; courtesy of Ansley Real Estate
How the 30-home Eloise project came together on Grant Park's eastern flank, with downtown and Midtown shown over treetops in the distance. Photo by Andrew Savasuk/Foto-ology; courtesy of Ansley Real Estate
 The Eloise project shown in the context of recent development near the BeltLine's Southside Trail corridor. Photo by Andrew Savasuk/Foto-ology; courtesy of Ansley Real Estate
The Eloise project shown in the context of recent development near the BeltLine's Southside Trail corridor. Photo by Andrew Savasuk/Foto-ology; courtesy of Ansley Real Estate
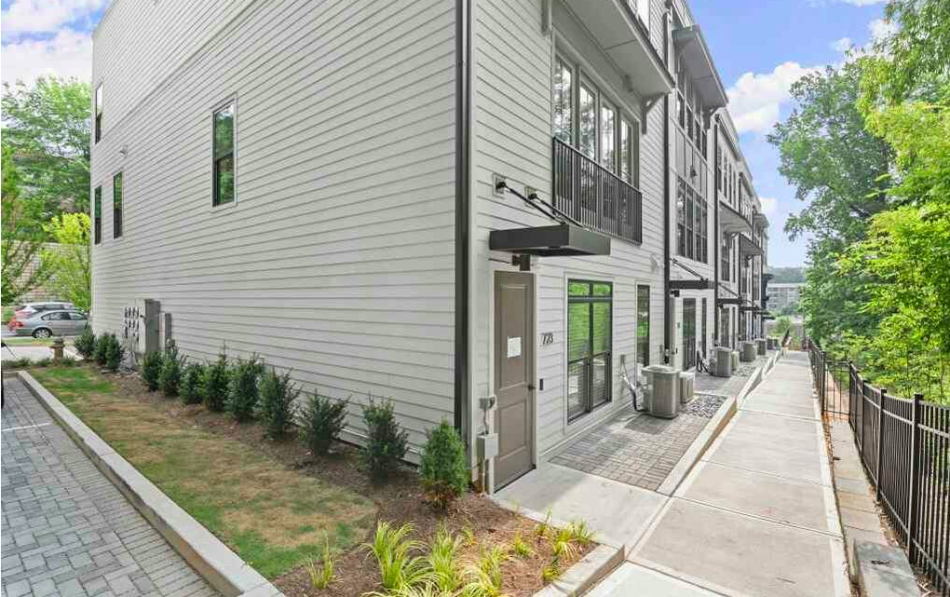 Photo by Andrew Savasuk/Foto-ology; courtesy of Ansley Real Estate
Photo by Andrew Savasuk/Foto-ology; courtesy of Ansley Real Estate
 Example of interiors at 725 Eloise Way SE #B, a 1,248-square-foot unit with two bedrooms and two bathrooms priced at $398,995. Photo by Andrew Savasuk/Foto-ology; courtesy of Ansley Real Estate
Example of interiors at 725 Eloise Way SE #B, a 1,248-square-foot unit with two bedrooms and two bathrooms priced at $398,995. Photo by Andrew Savasuk/Foto-ology; courtesy of Ansley Real Estate
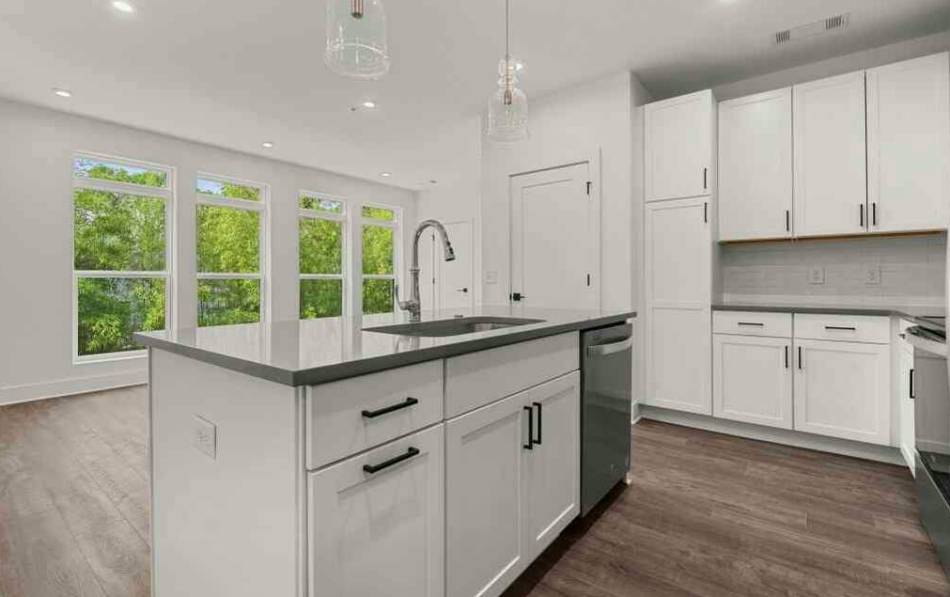 Photo by Andrew Savasuk/Foto-ology; courtesy of Ansley Real Estate
Photo by Andrew Savasuk/Foto-ology; courtesy of Ansley Real Estate
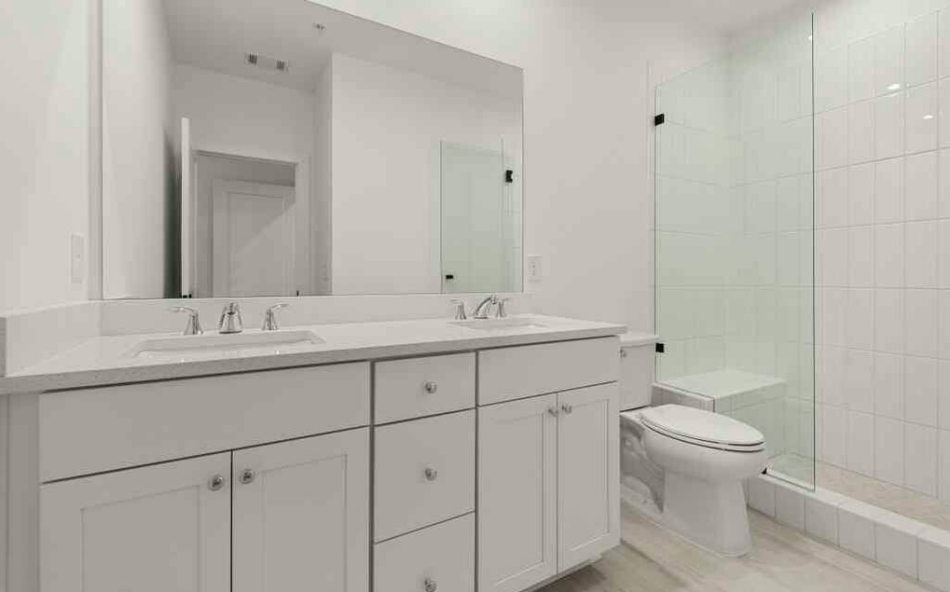 Photo by Andrew Savasuk/Foto-ology; courtesy of Ansley Real Estate
Photo by Andrew Savasuk/Foto-ology; courtesy of Ansley Real Estate
 Photo by Andrew Savasuk/Foto-ology; courtesy of Ansley Real Estate
Photo by Andrew Savasuk/Foto-ology; courtesy of Ansley Real Estate
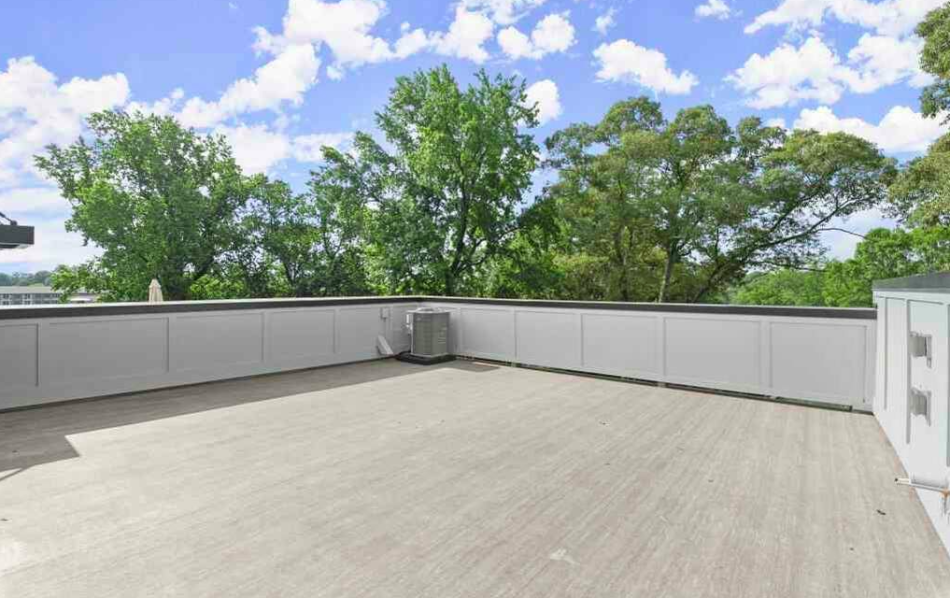 Photo by Andrew Savasuk/Foto-ology; courtesy of Ansley Real Estate
Photo by Andrew Savasuk/Foto-ology; courtesy of Ansley Real Estate
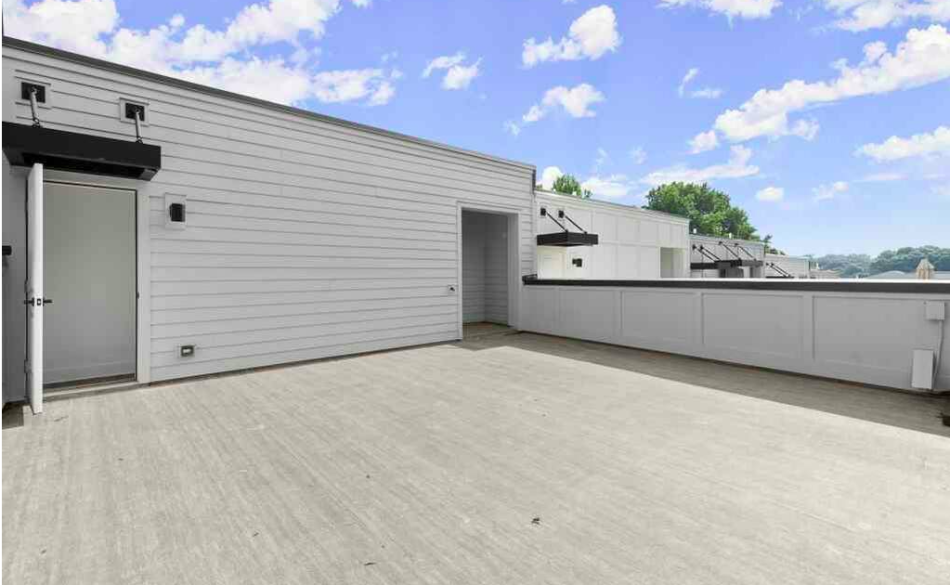 Photo by Andrew Savasuk/Foto-ology; courtesy of Ansley Real Estate
Photo by Andrew Savasuk/Foto-ology; courtesy of Ansley Real Estate
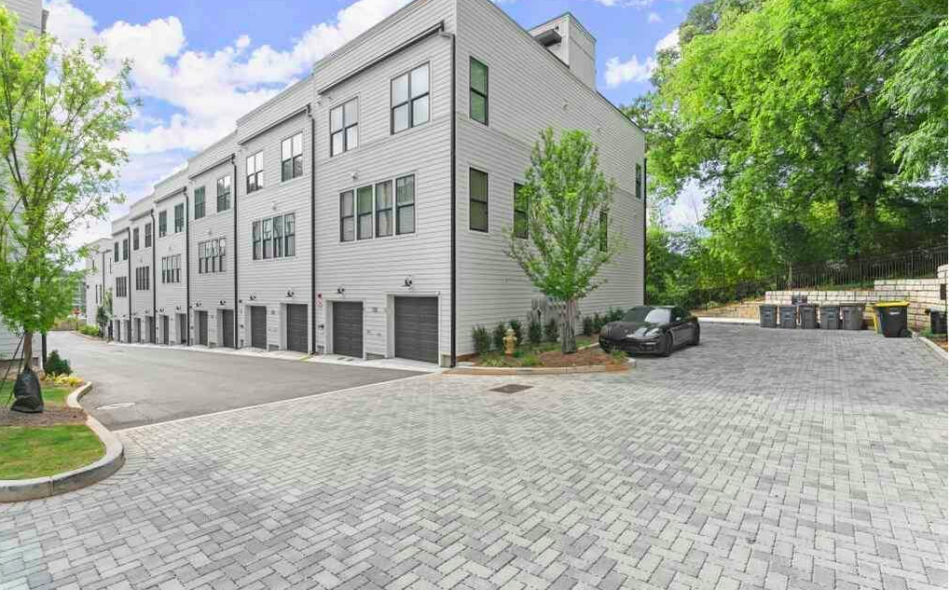 Photo by Andrew Savasuk/Foto-ology; courtesy of Ansley Real Estate
Photo by Andrew Savasuk/Foto-ology; courtesy of Ansley Real Estate
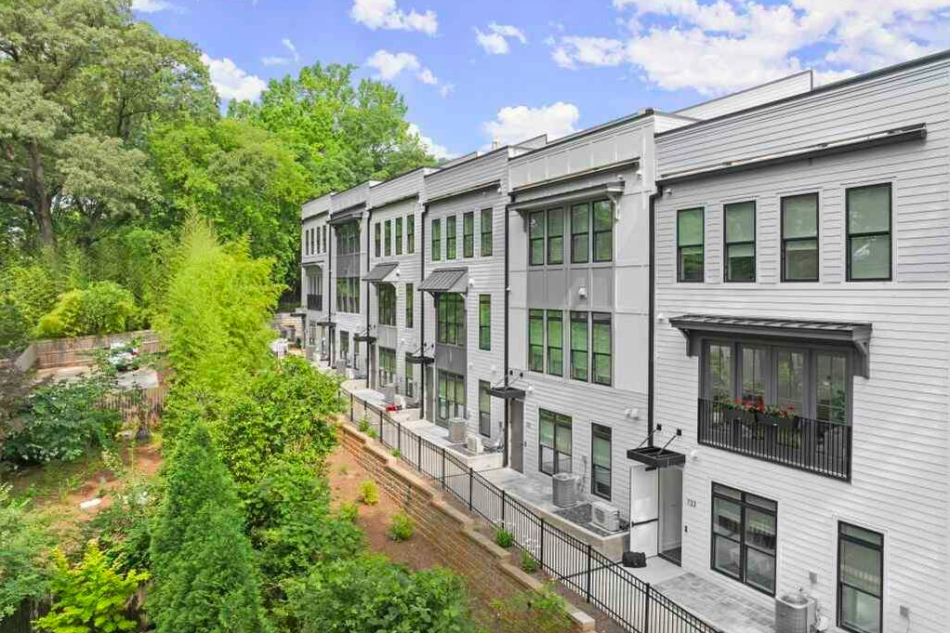 Photo by Andrew Savasuk/Foto-ology; courtesy of Ansley Real Estate
Photo by Andrew Savasuk/Foto-ology; courtesy of Ansley Real Estate
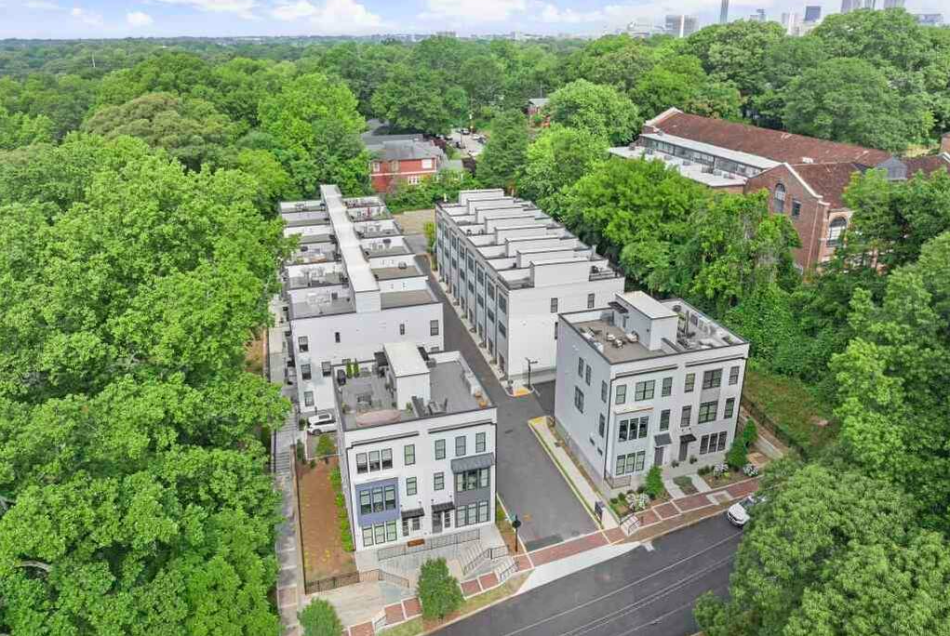 Photo by Andrew Savasuk/Foto-ology; courtesy of Ansley Real Estate
Photo by Andrew Savasuk/Foto-ology; courtesy of Ansley Real Estate
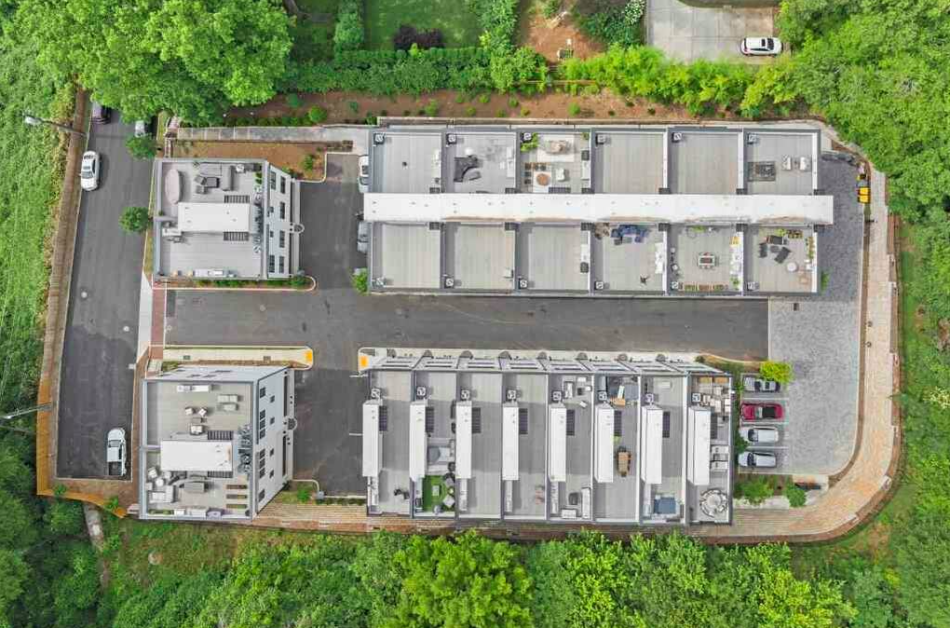 Photo by Andrew Savasuk/Foto-ology; courtesy of Ansley Real Estate
Photo by Andrew Savasuk/Foto-ology; courtesy of Ansley Real Estate
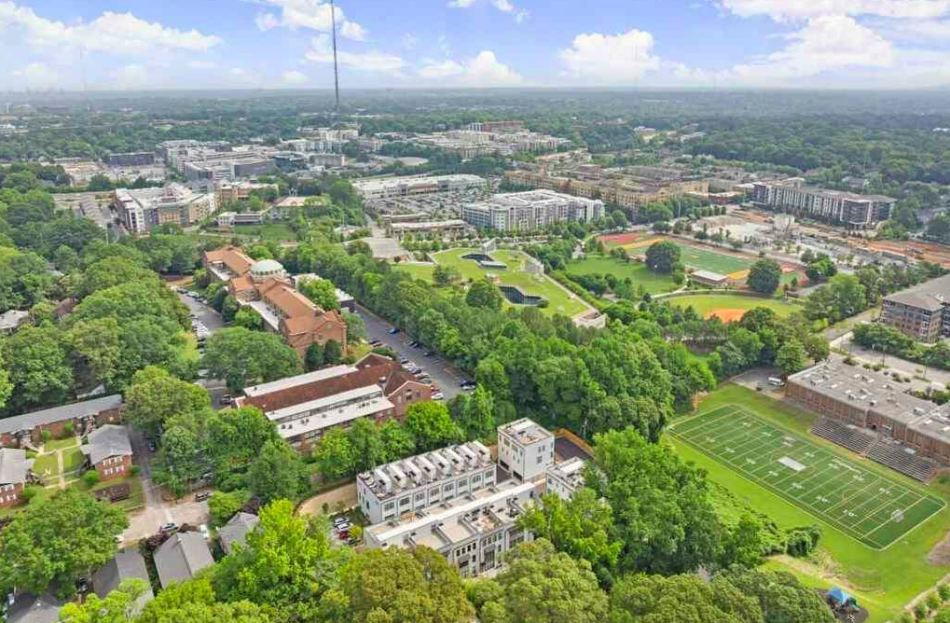 Photo by Andrew Savasuk/Foto-ology; courtesy of Ansley Real Estate
Photo by Andrew Savasuk/Foto-ology; courtesy of Ansley Real Estate
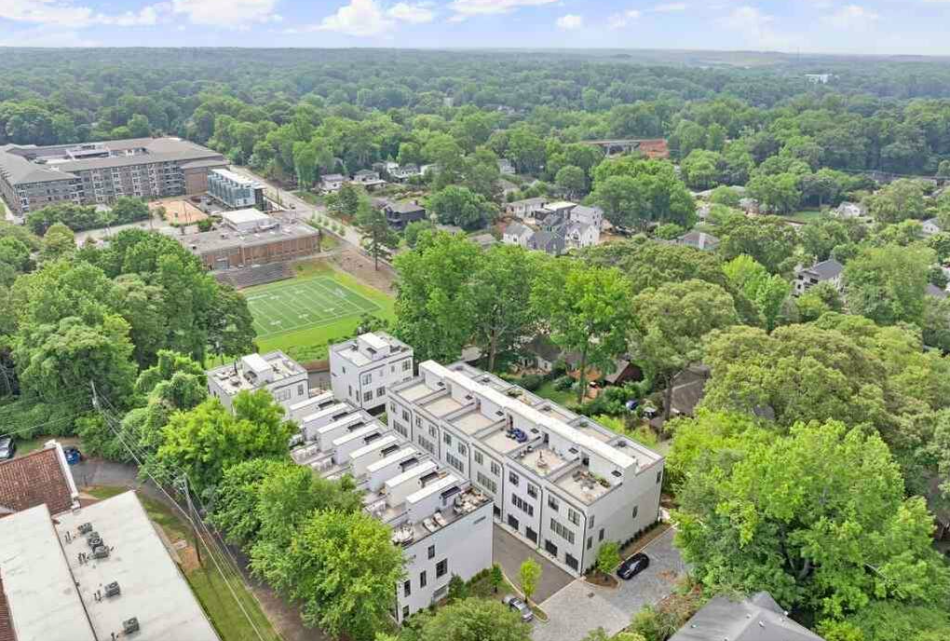 Photo by Andrew Savasuk/Foto-ology; courtesy of Ansley Real Estate
Photo by Andrew Savasuk/Foto-ology; courtesy of Ansley Real Estate
Subtitle Eloise enclave counts three unsold condos right now
Neighborhood Grant Park
Background Image
Image
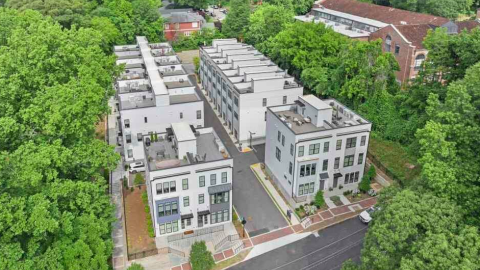
Associated Project
Eloise at Grant Park - 575 Eloise Street SE
Before/After Images
Sponsored Post Off
