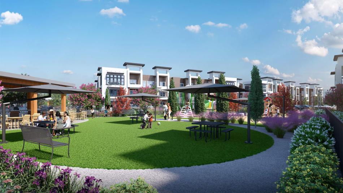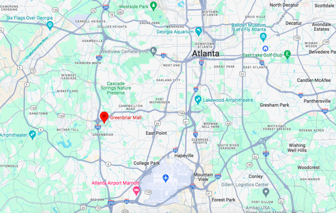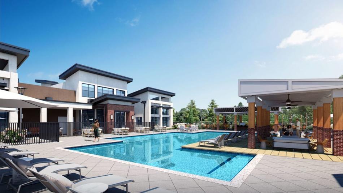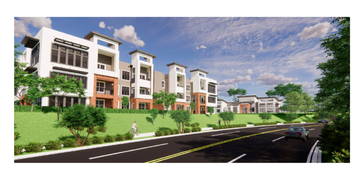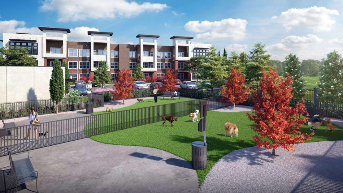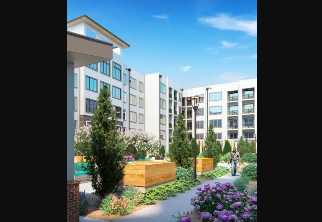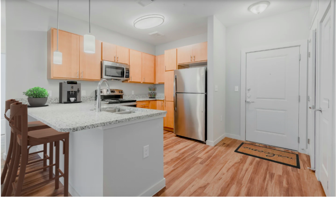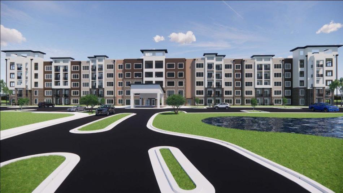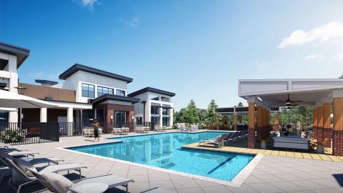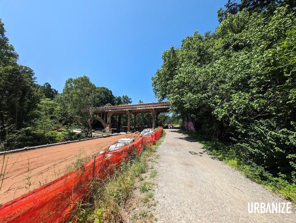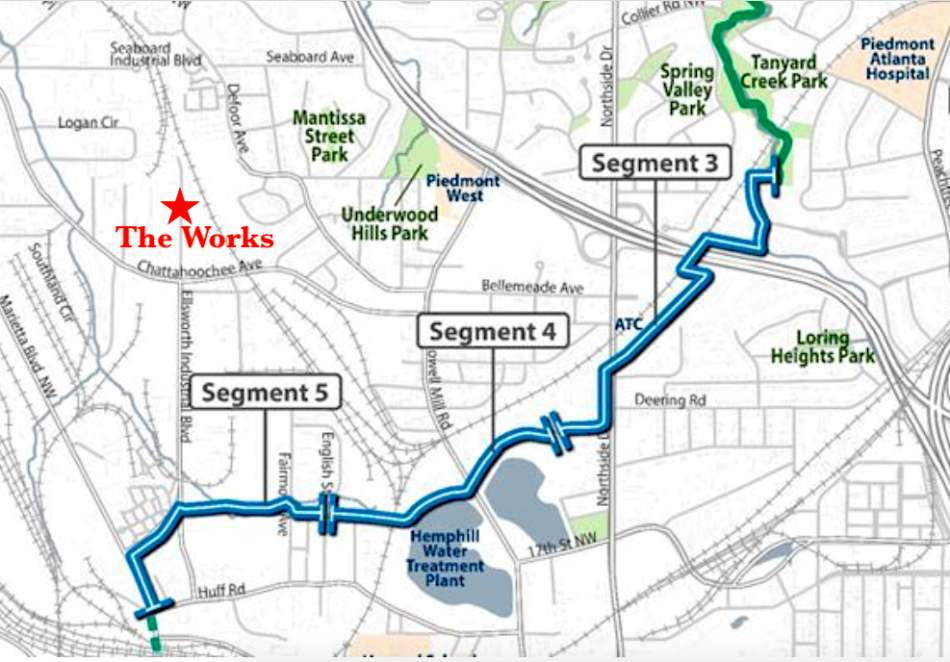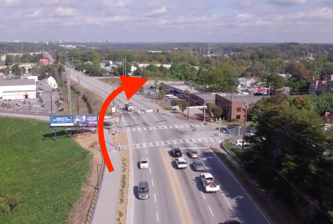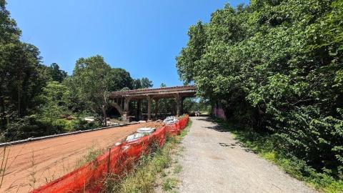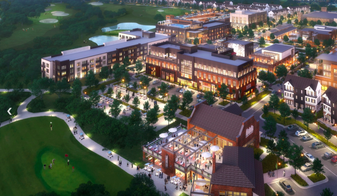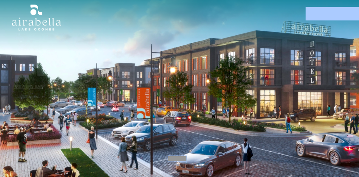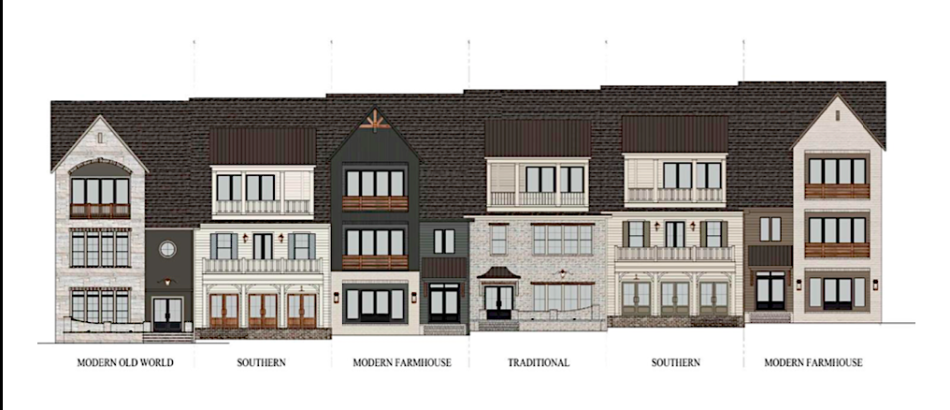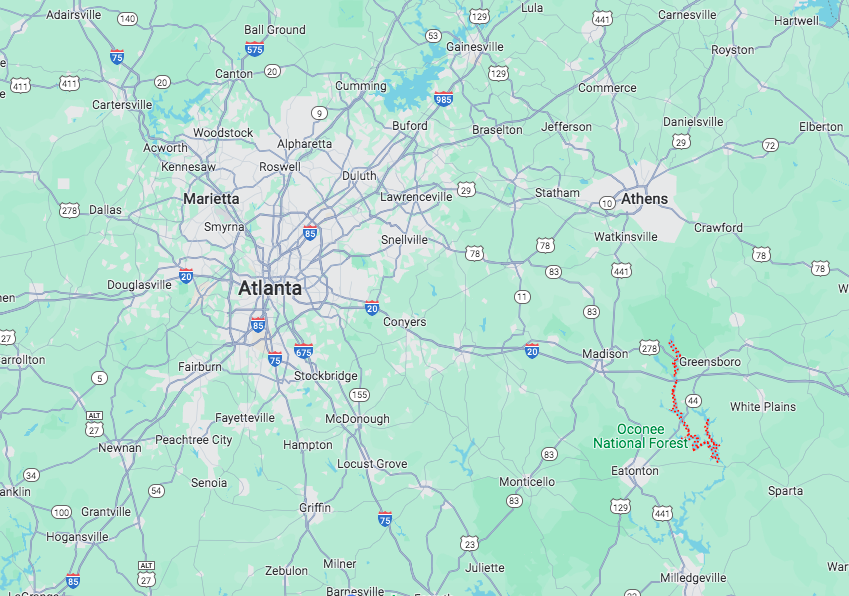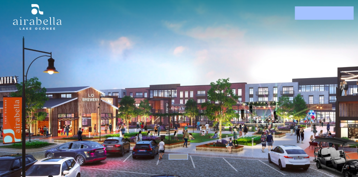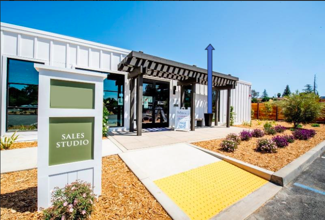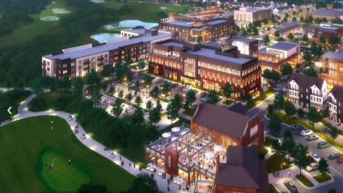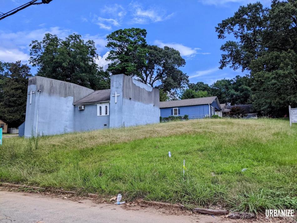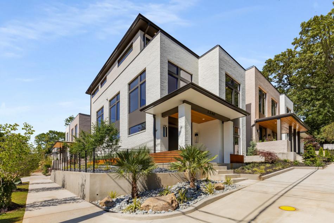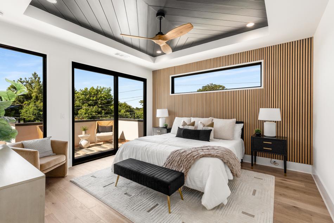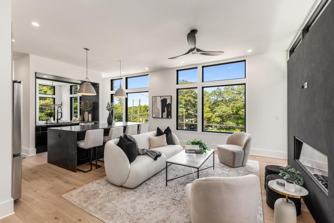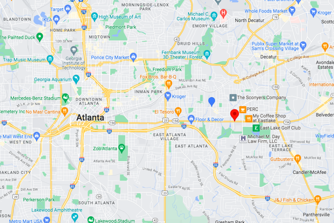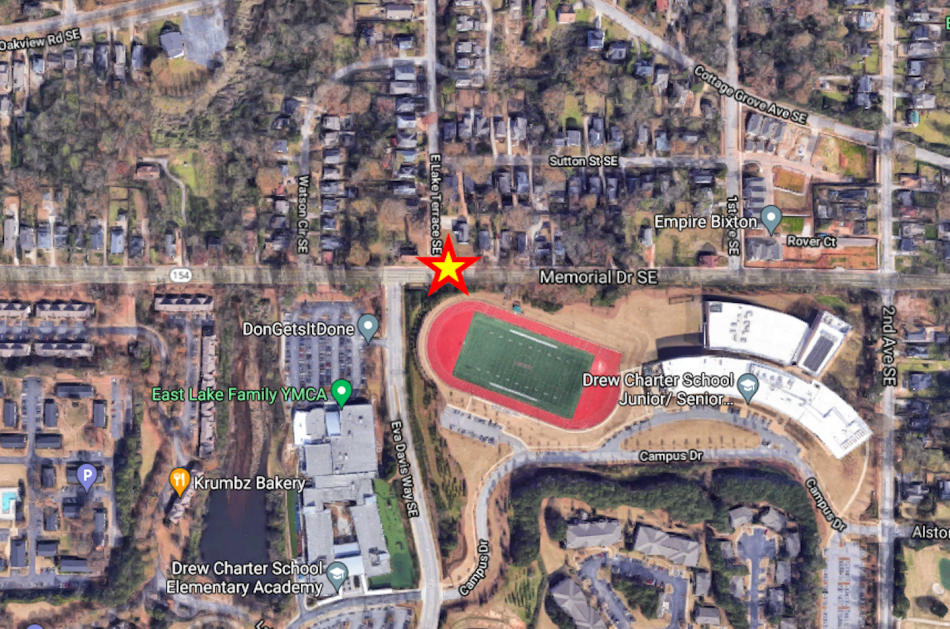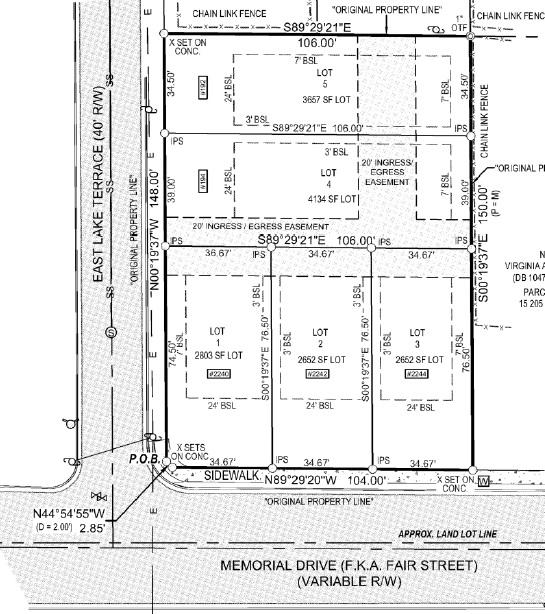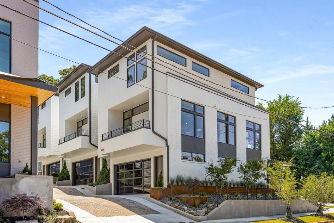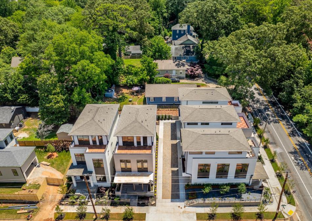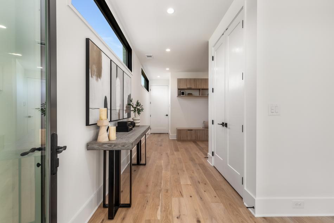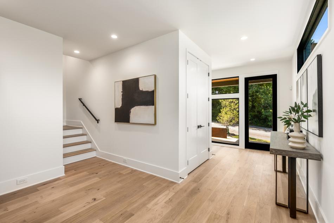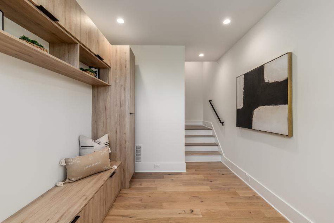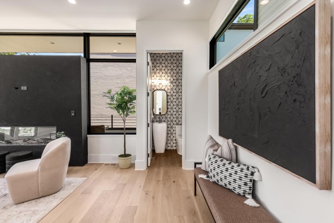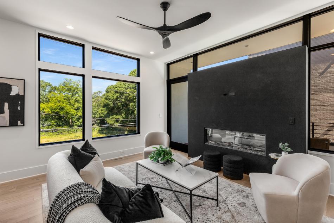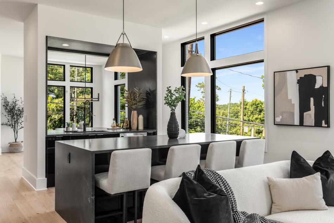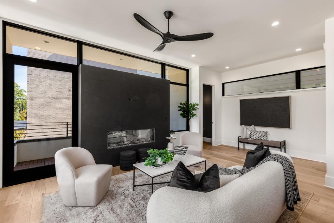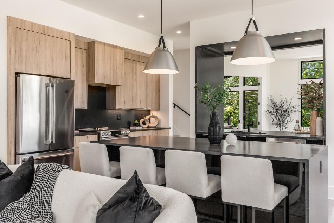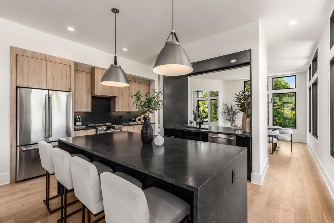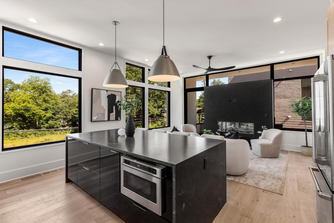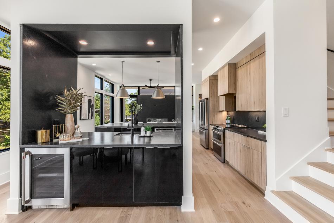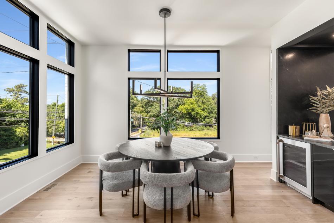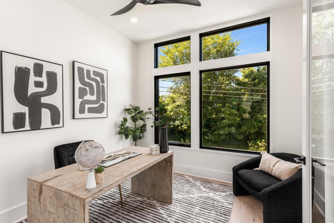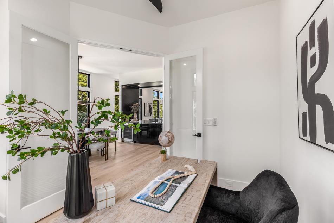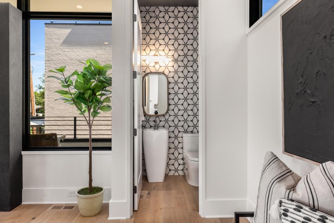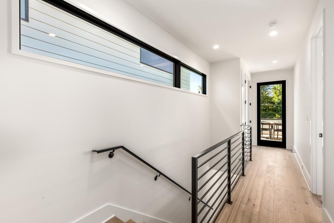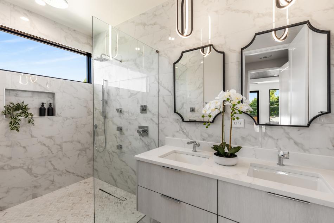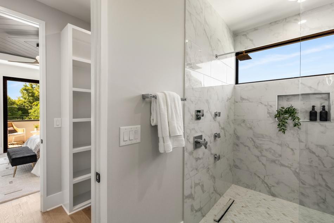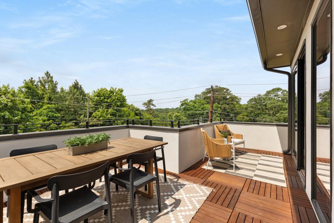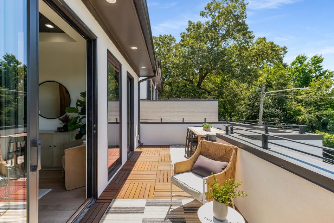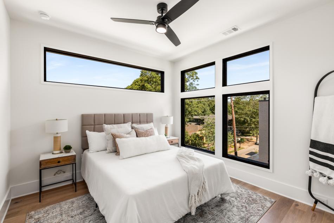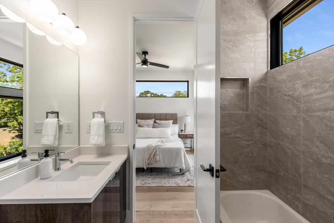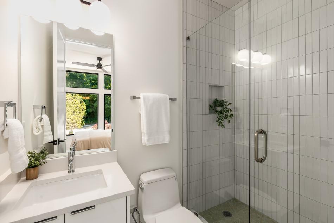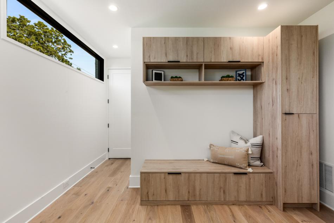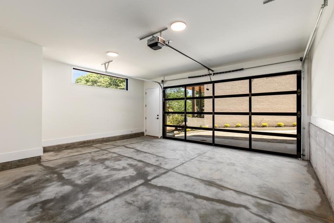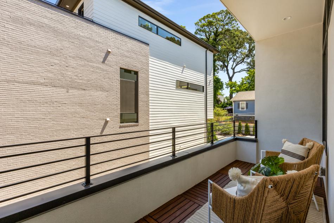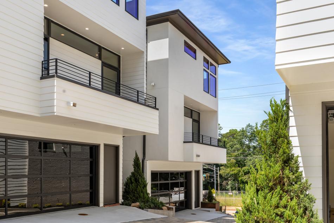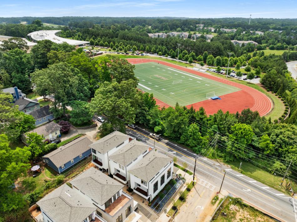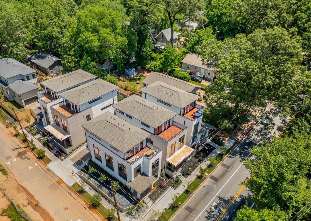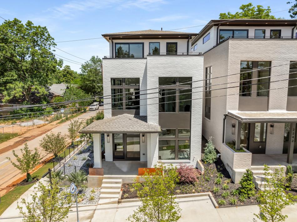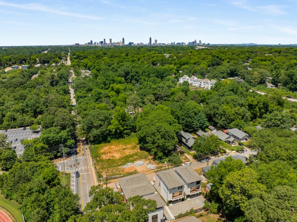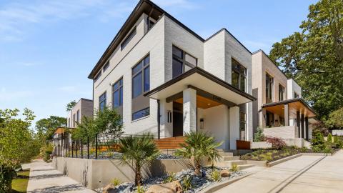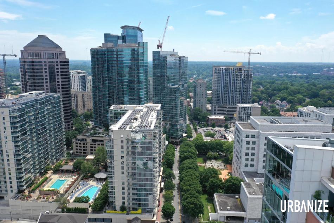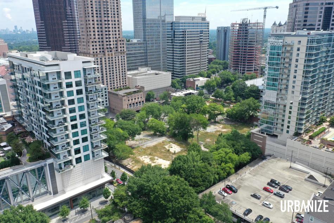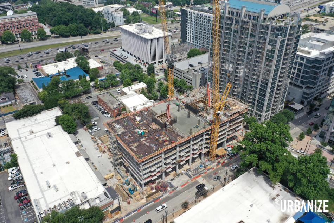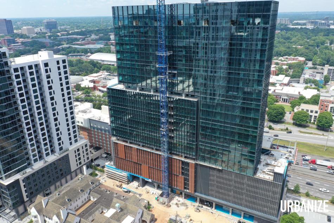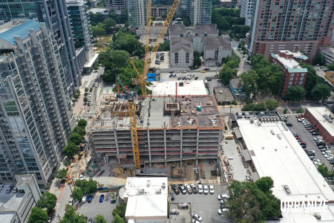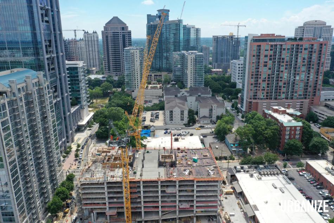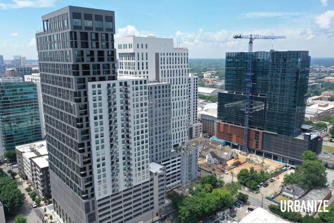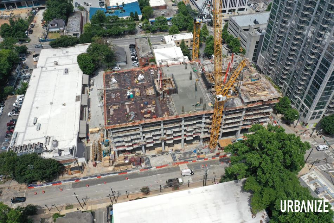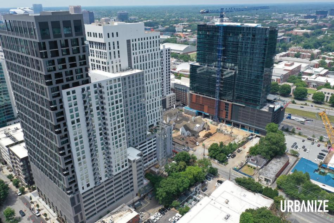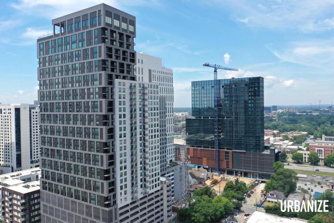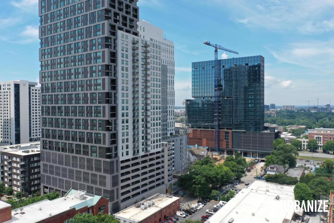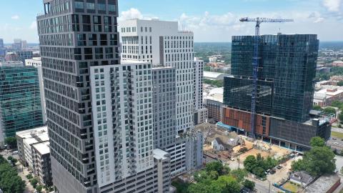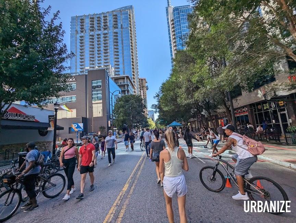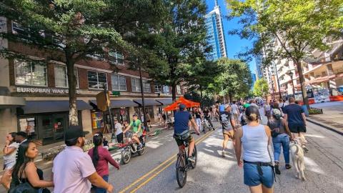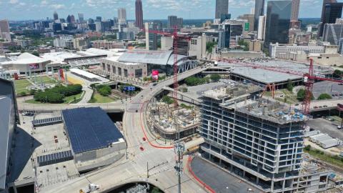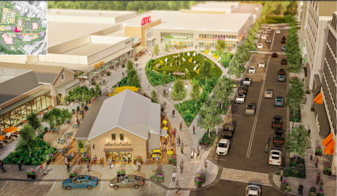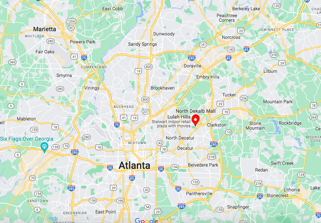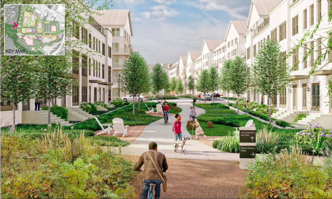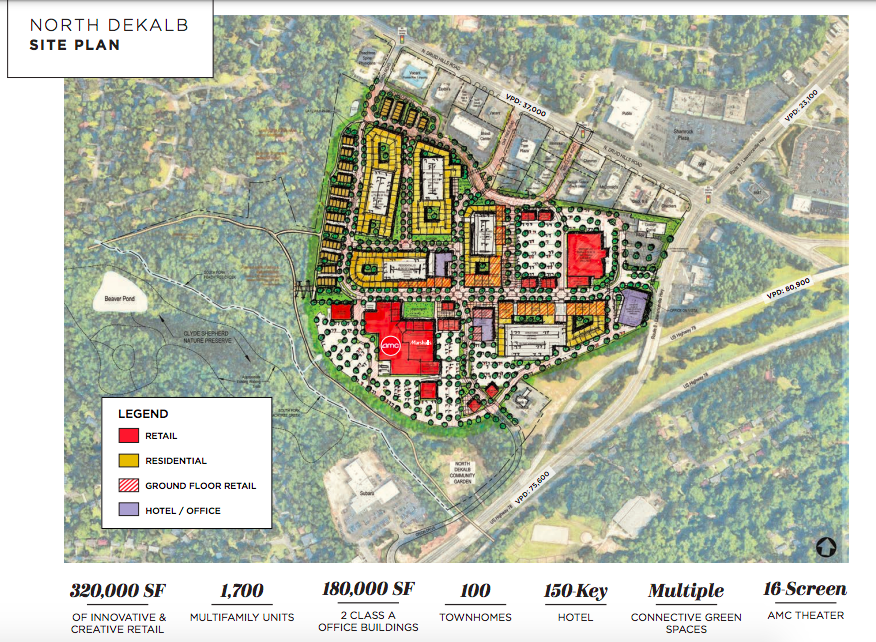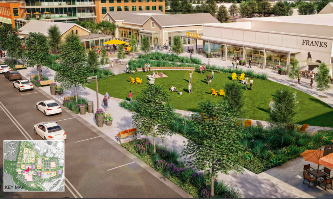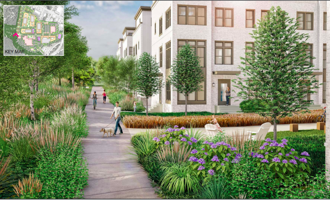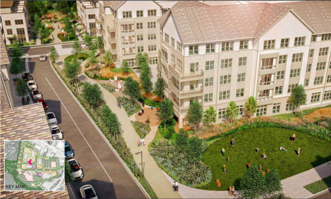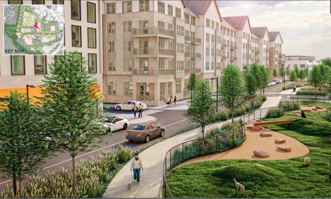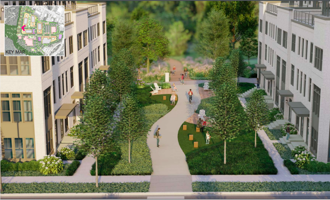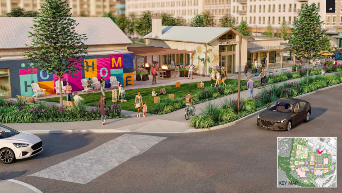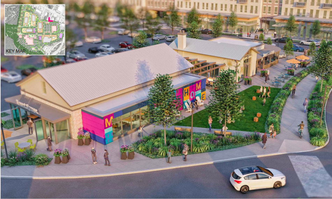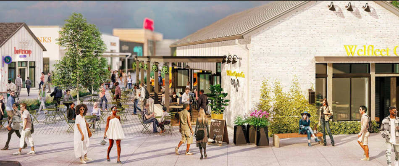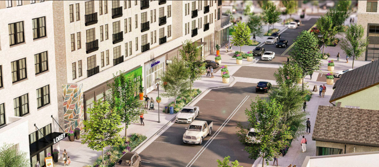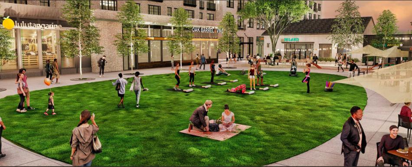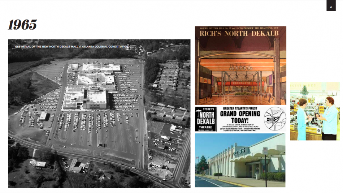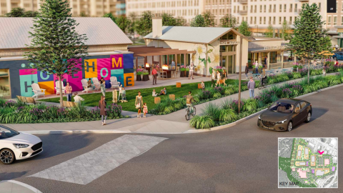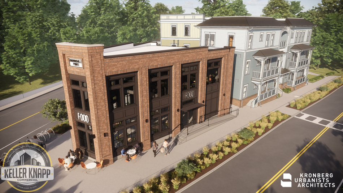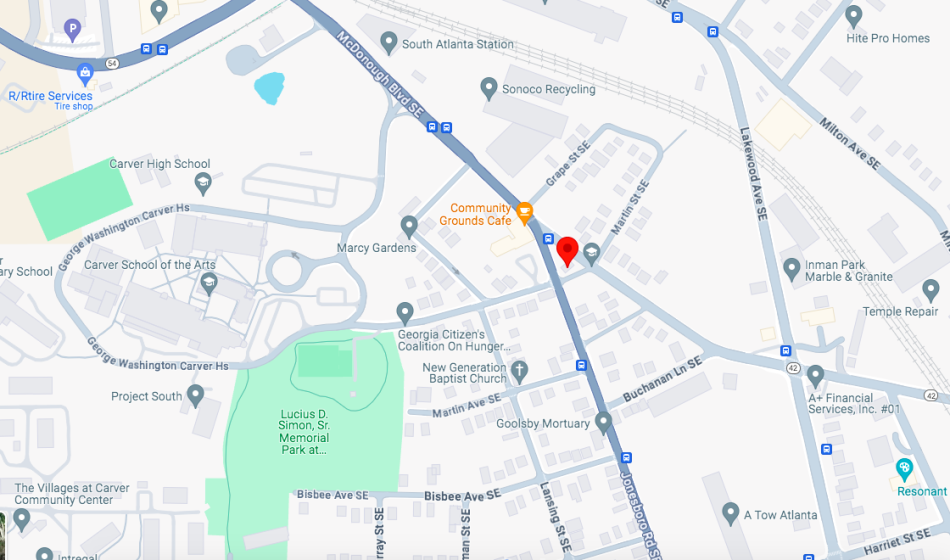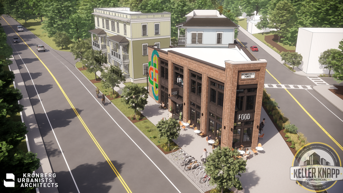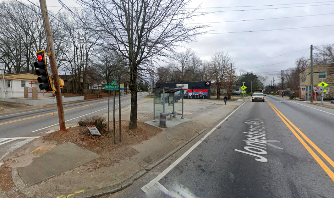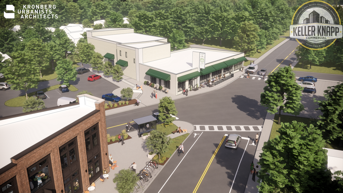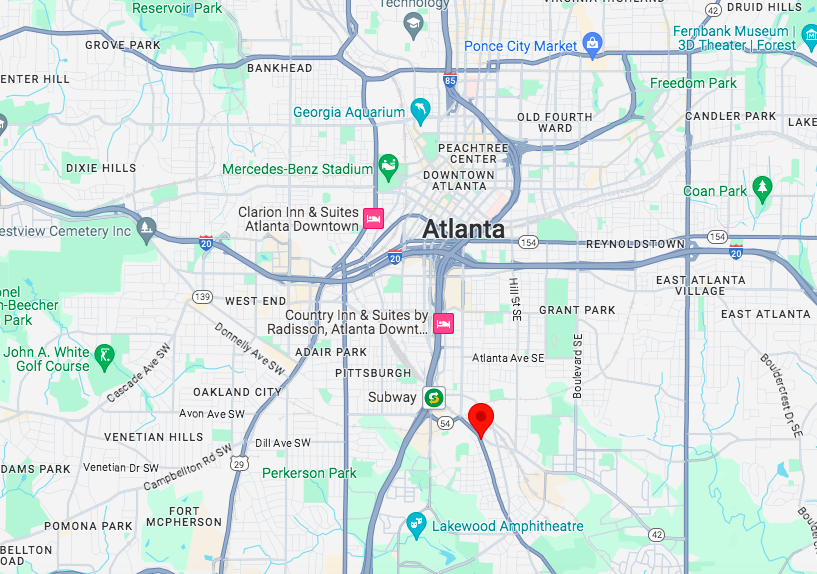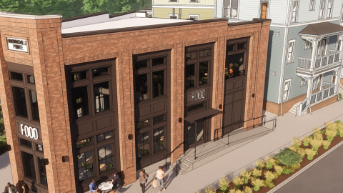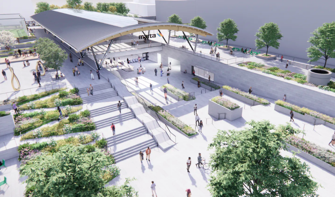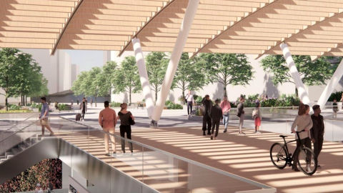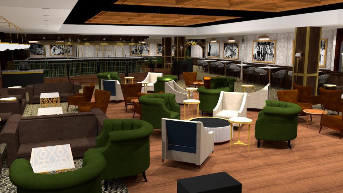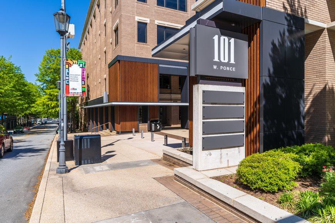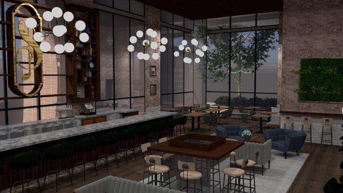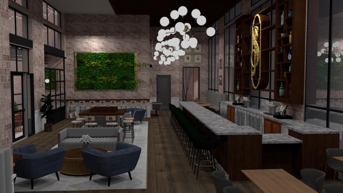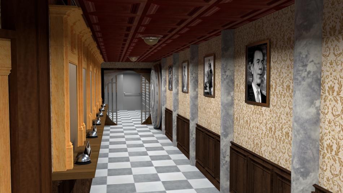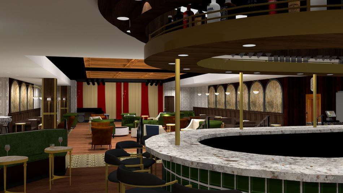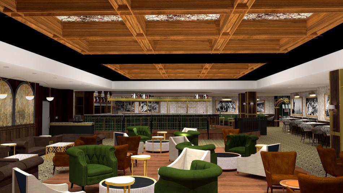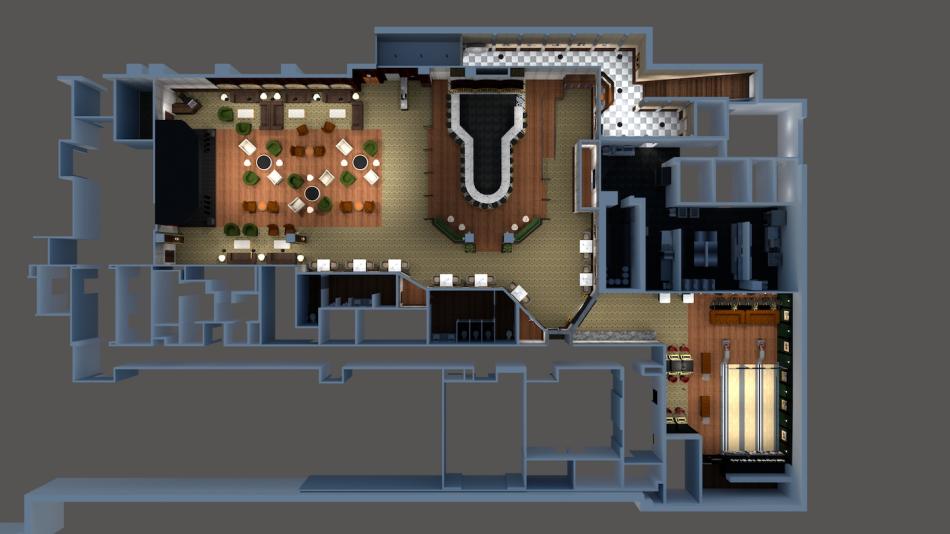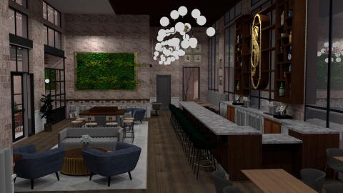Makeover planned for long-empty, centralized Buckhead building Josh Green Mon, 06/17/2024 - 14:50 Despite its location in the shadow of Tower Place high-rises and hundreds of new luxury apartments, the former standalone bank facility 3465 Buckhead Loop has been largely empty since the COVID-19 pandemic. But that could soon change.
A proposal has emerged to remake the brick-clad former Wells Fargo near a main Tower Place entrance into a Jared jewelry gallery, marking the first ITP location for the national brand with hundreds of locations across most U.S. states.
The building in question is situated next to Buckhead Church and Marriott’s SpringHill Suites hotel Buckhead Loop location.
The longstanding bank branch closed several years ago as part of a broader Wells Fargo contraction that continues today. The property has been dotted with leasing signs but has remained vacant since.
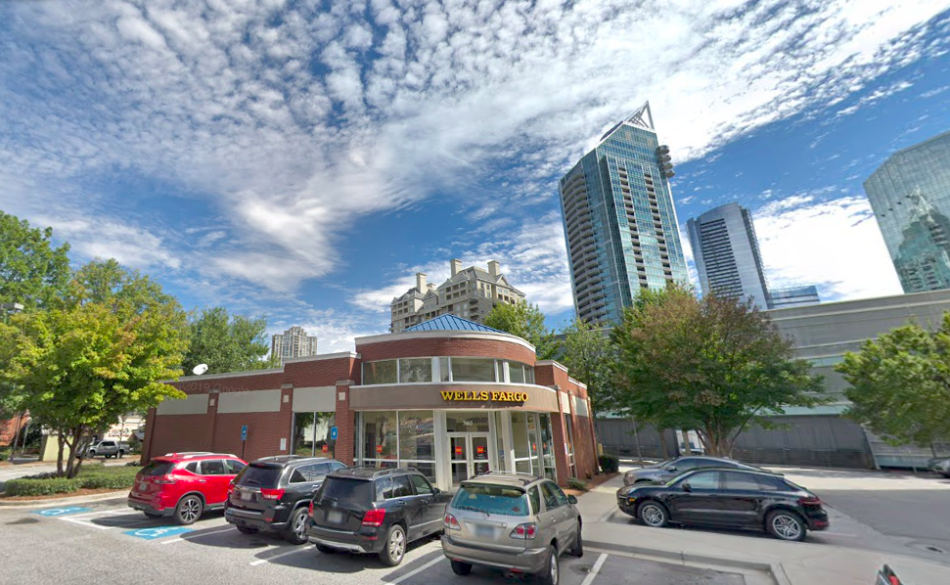 The building operating as Wells Fargo in 2019 prior to its closure. Google Maps
The building operating as Wells Fargo in 2019 prior to its closure. Google Maps
Representatives with Nashville-based MJM Architects recently brought plans for the jewelry galleria to the Buckhead SPI-12 Development Review Committee’s June meeting, calling for the current building to be expanded by 45 percent.
Jared’s redevelopment proposal would tear down the existing bank drive-thru and build a new 1,731-square-foot flank toward Buckhead church. Other changes would include removing all existing windows, re-cladding the building in white masonry, and relocating the main entrance.
The full interior of the current 3,869-square-foot structure would be also be renovated, according to a SPI-12 DRC meeting recap. No zoning variations have been requested.
DRC members recommended the applicants check with the City of Atlanta’s Office of Zoning and Development to see if the planned makeover is substantial enough to classify the project as a fully new development, which would be subject to SPI-12 zoning code requirements.
Once that’s determined, according to the DRC, a formal Special Administrative Permit application needs to be submitted to the Buckhead board for input and review.
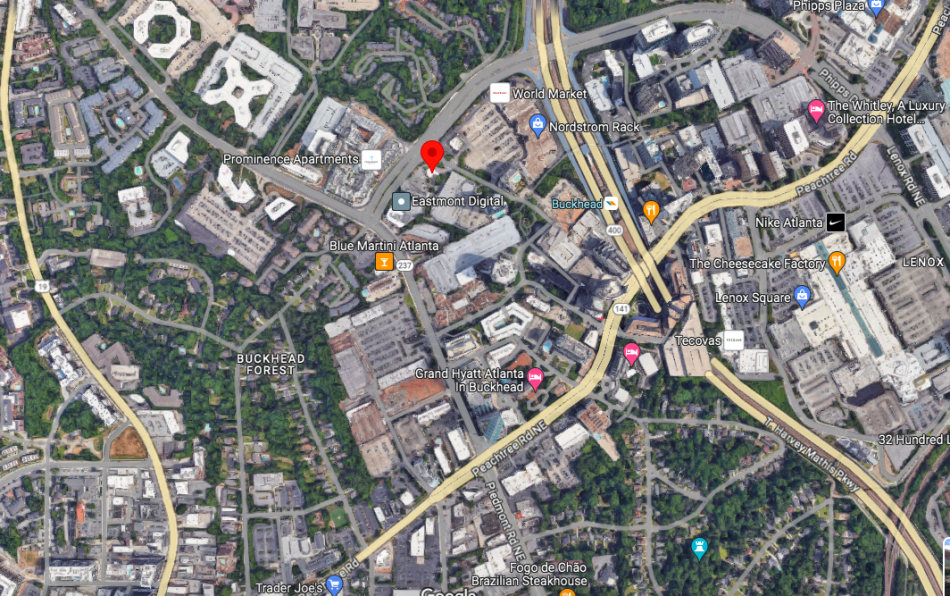 The 3465 Buckhead Loop location in relation to the area's main thoroughfares, including Piedmont Road and Ga. Highway 400. Google Maps
The 3465 Buckhead Loop location in relation to the area's main thoroughfares, including Piedmont Road and Ga. Highway 400. Google Maps
As a first step, DRC members recommended the project comply with SPI-12 codes that require clearly marked, safer crossings in the parking lot and between sidewalk frontages and the former bank.
The committee also recommended that Jared’s reps remove a former drive-thru loop on the northeast side of the building to allow for more greenspace. Another recommendation: to better screen the current parking lot with more vegetation.
...
Follow us on social media:
Twitter / Facebook/and now: Instagram
• Buckhead news, discussion (Urbanize Atlanta)
Tags
3465 Buckhead Loop NE Buckhead Loop Buckhead Church Buckhead Development Wells Fargo MJM Architects Jared Jared Jewelry Buckhead Construction Livable Buckhead Buckhead Development Review Committee Atlanta Banks Buckhead Banks Buckhead Well Fargo Tower Place
Images
 The 3465 Buckhead Loop location in relation to the area's main thoroughfares, including Piedmont Road and Ga. Highway 400. Google Maps
The 3465 Buckhead Loop location in relation to the area's main thoroughfares, including Piedmont Road and Ga. Highway 400. Google Maps
 The building operating as Wells Fargo in 2019 prior to its closure. Google Maps
The building operating as Wells Fargo in 2019 prior to its closure. Google Maps
Subtitle Jewelers’ Buckhead Loop plans call for expansion, demo of former bank branch
Neighborhood Buckhead
Background Image
Image
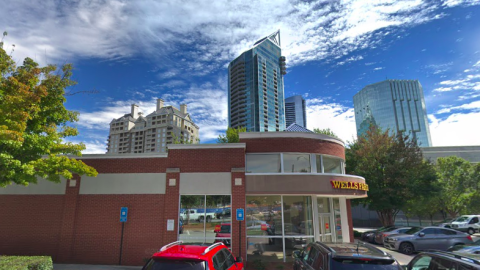
Before/After Images
Sponsored Post Off
