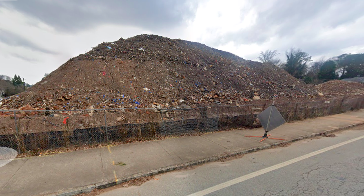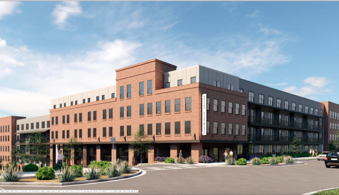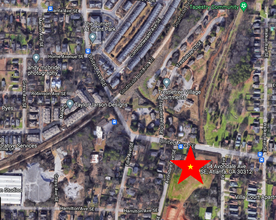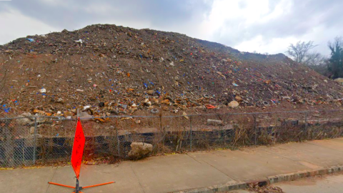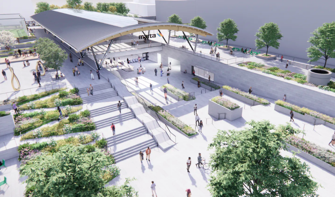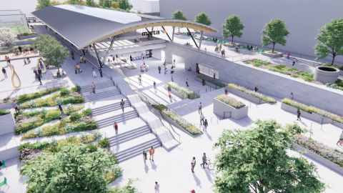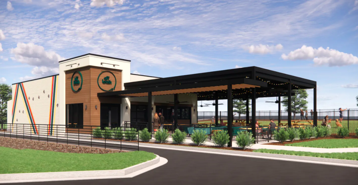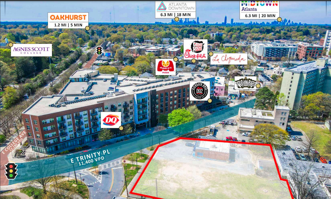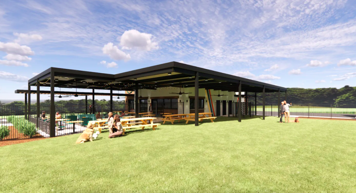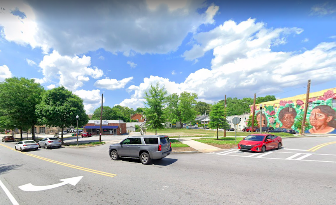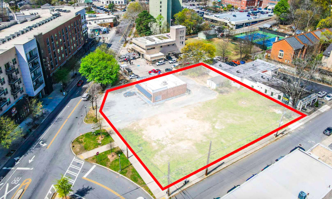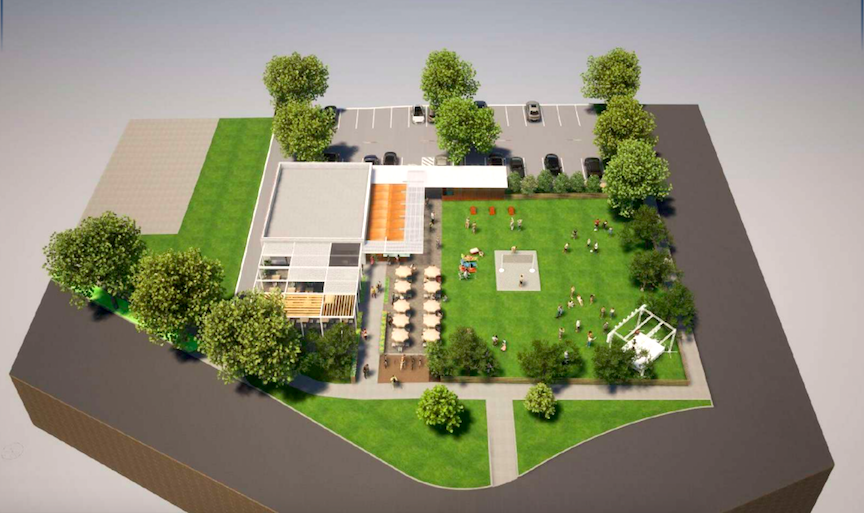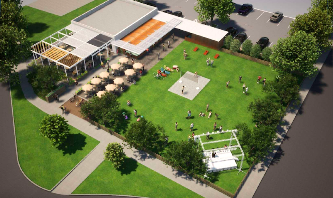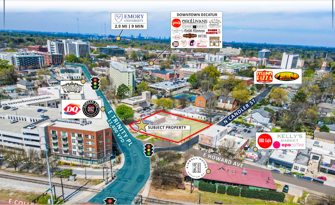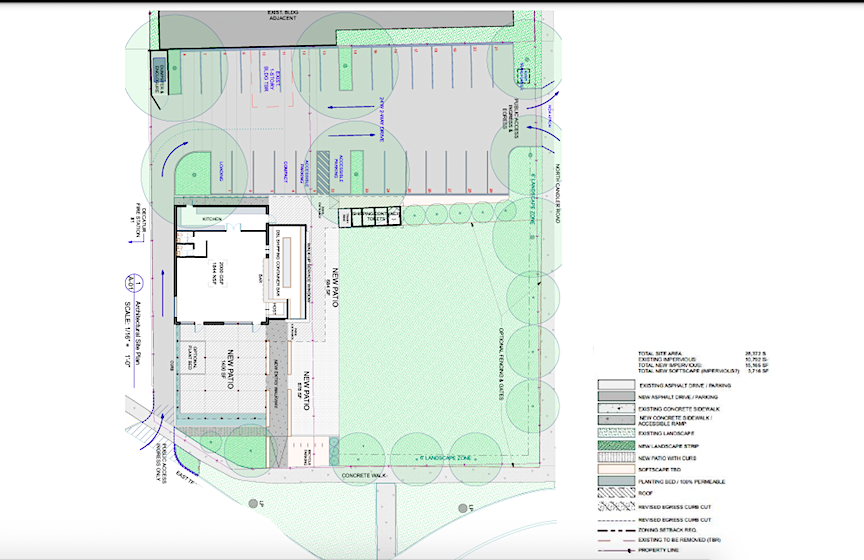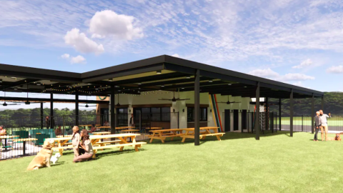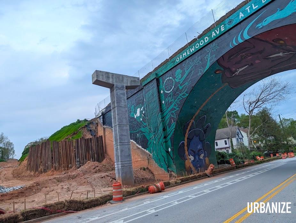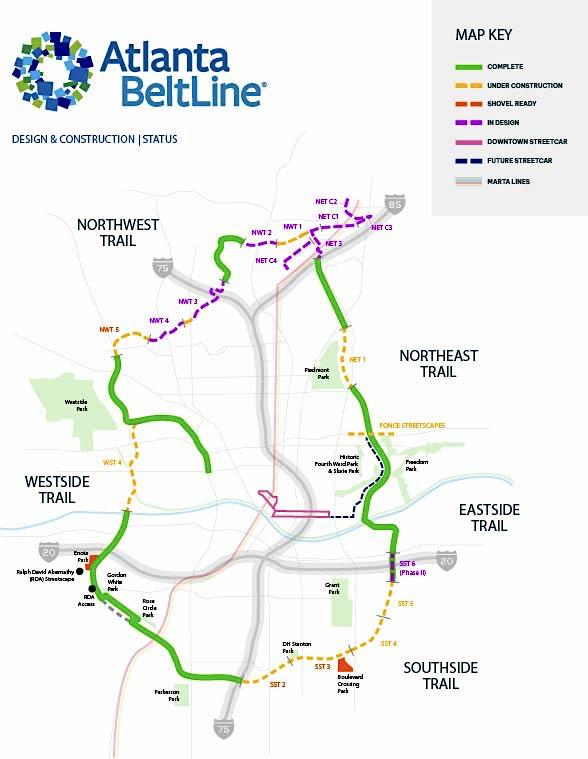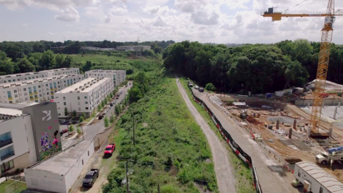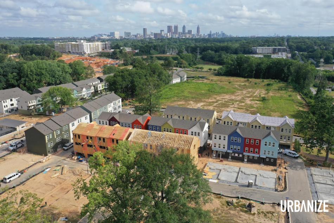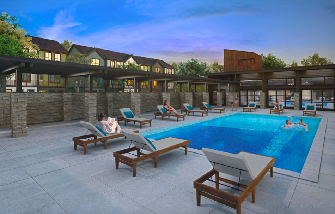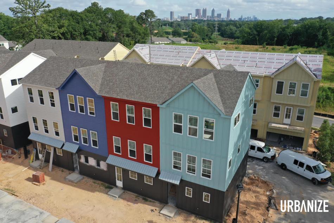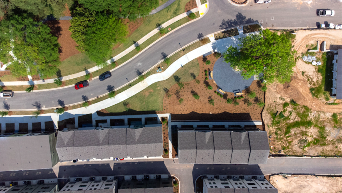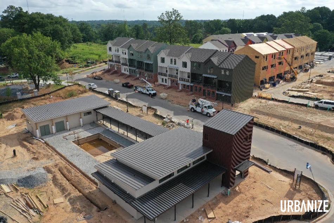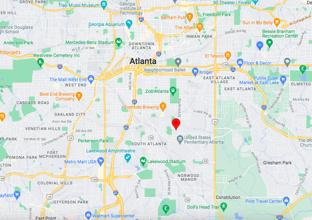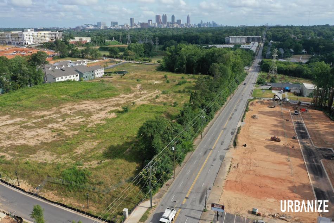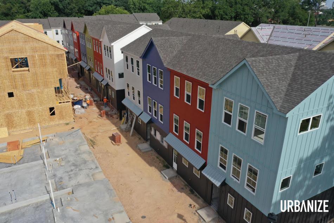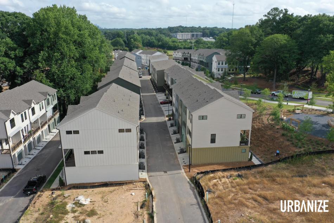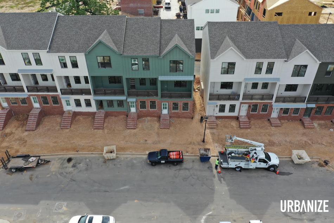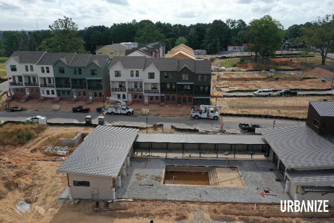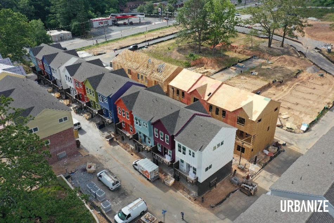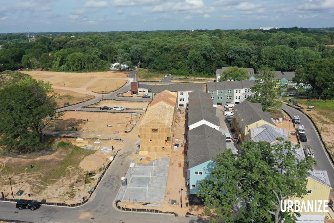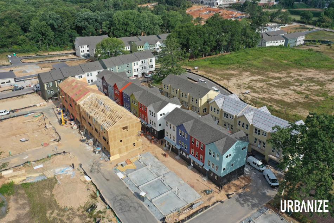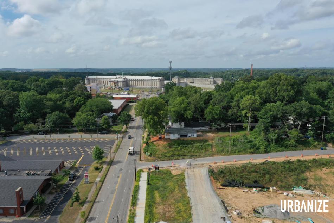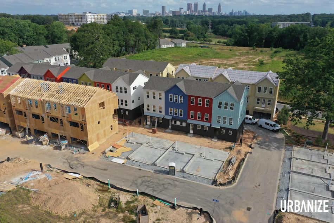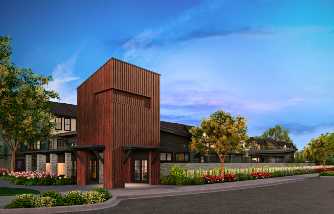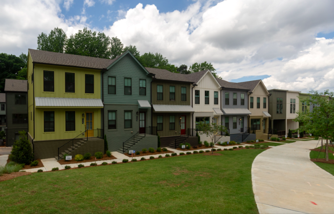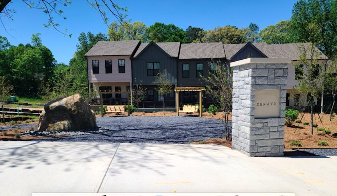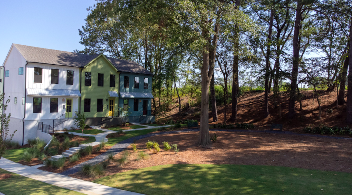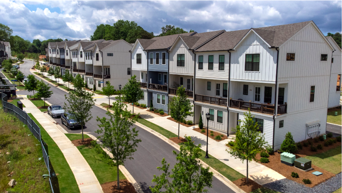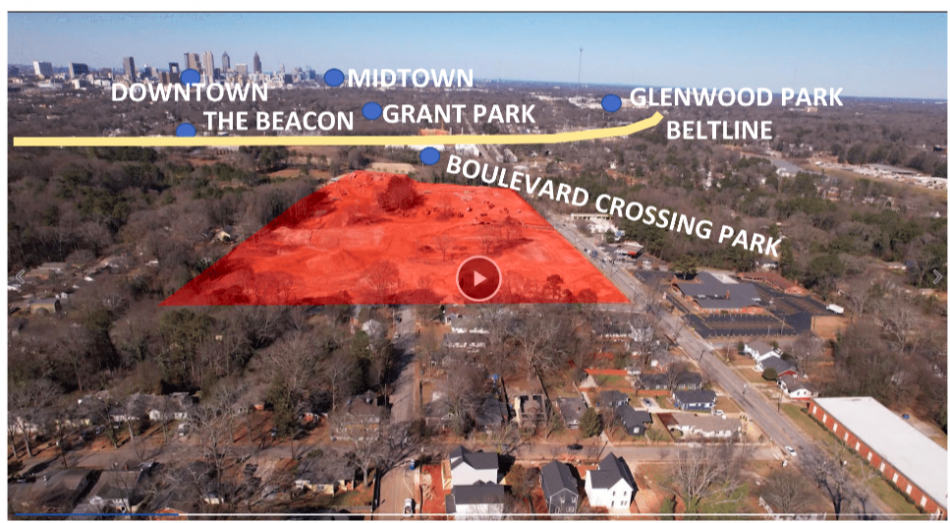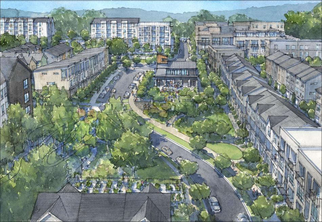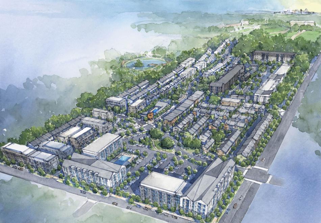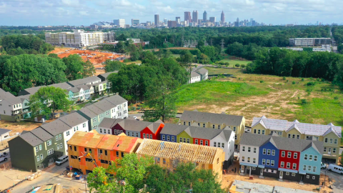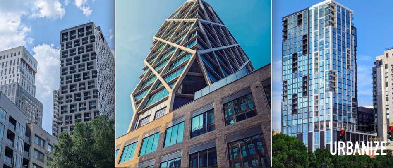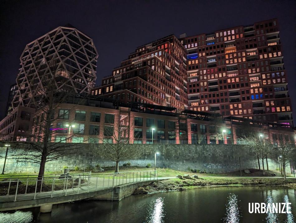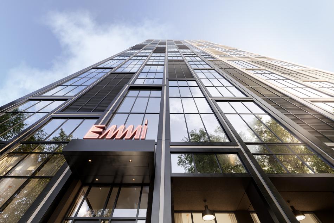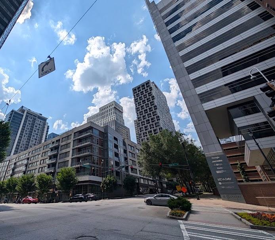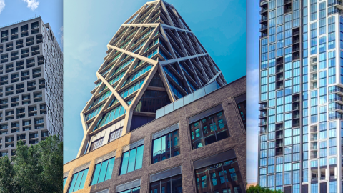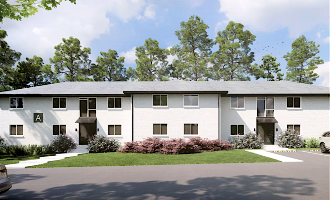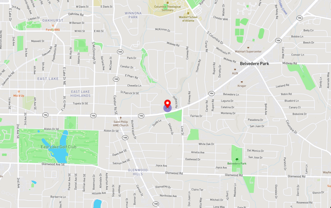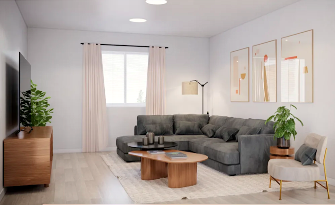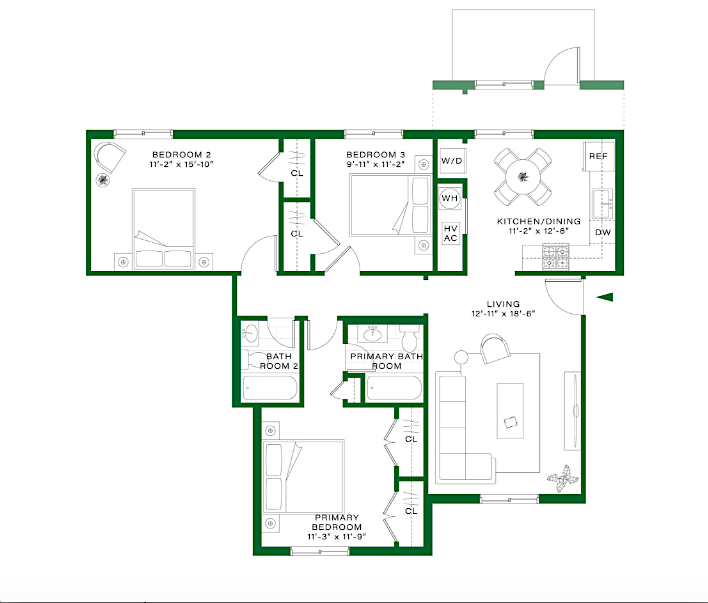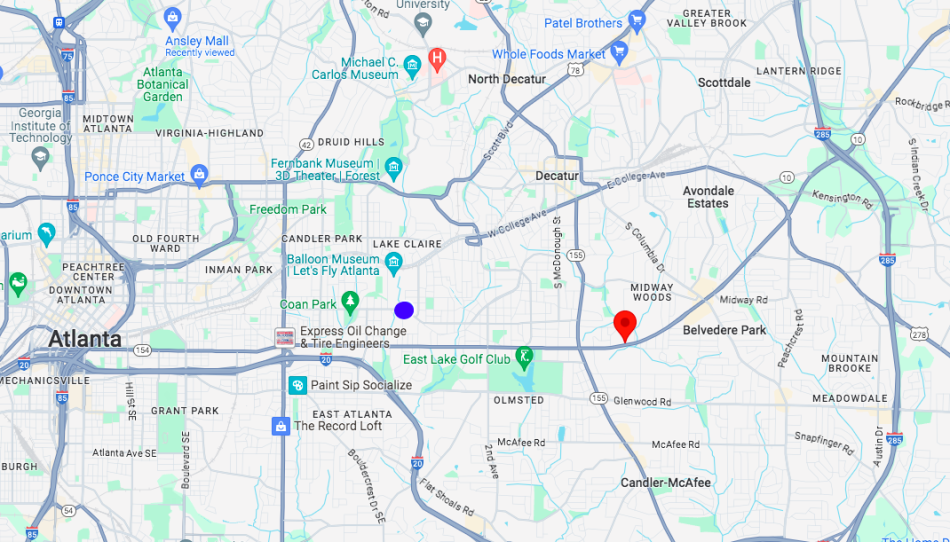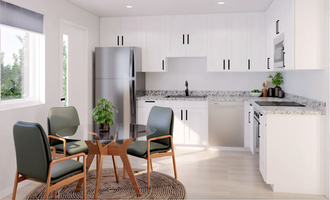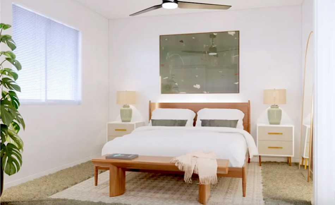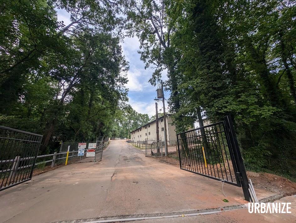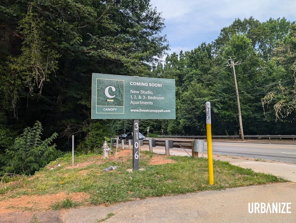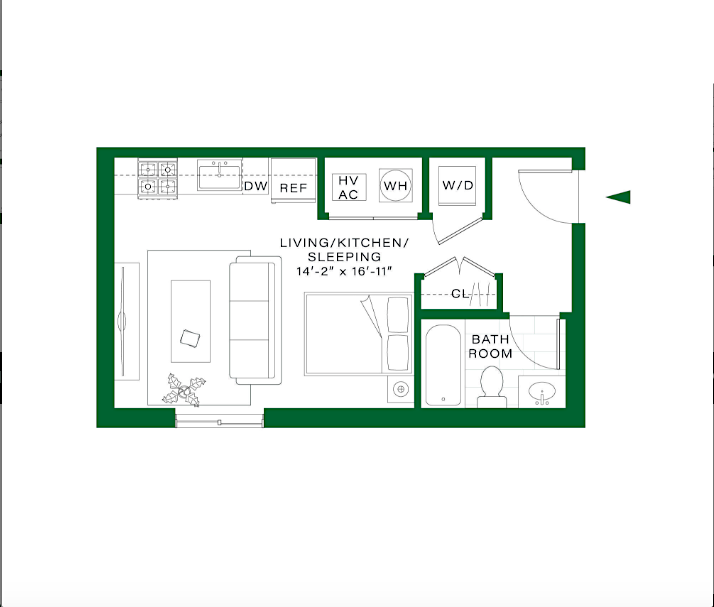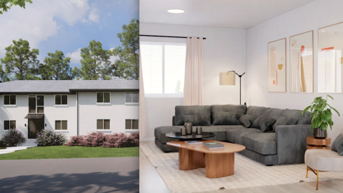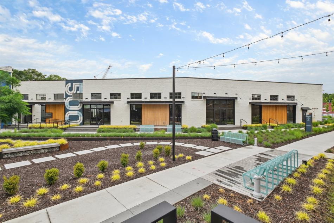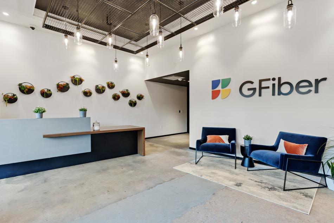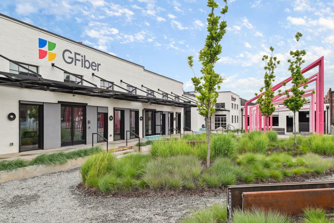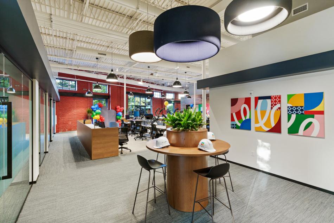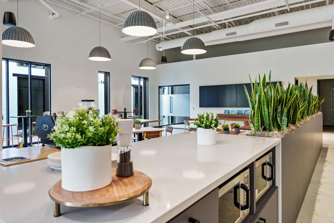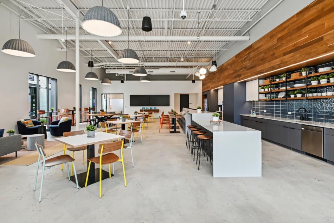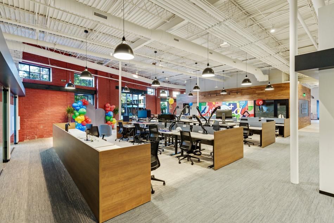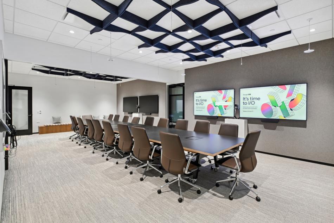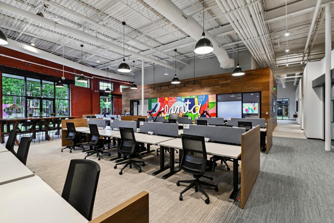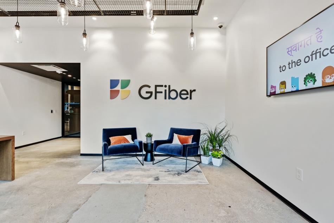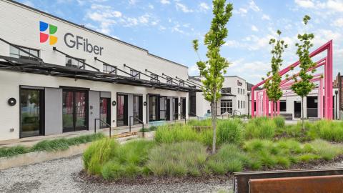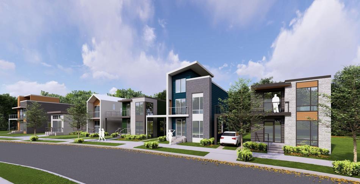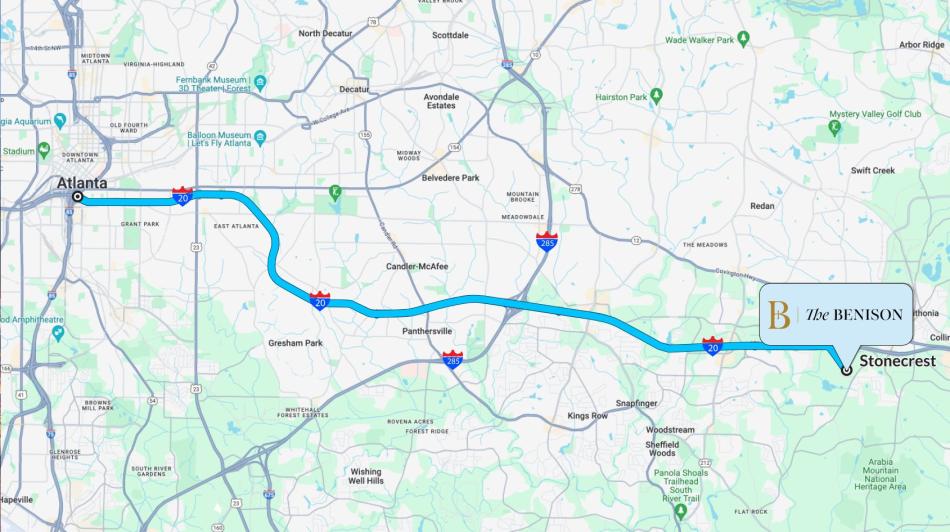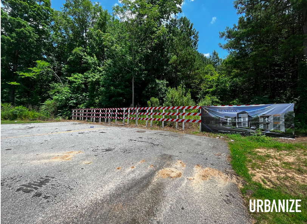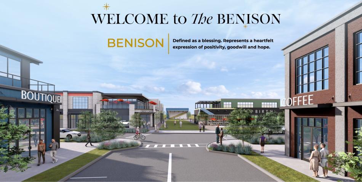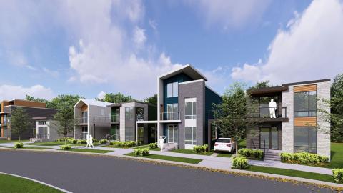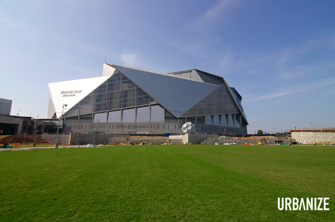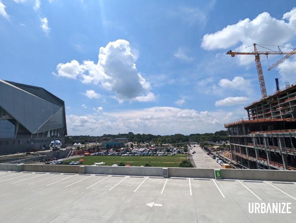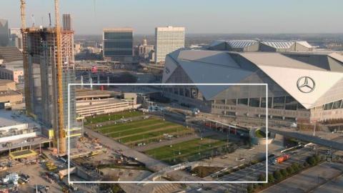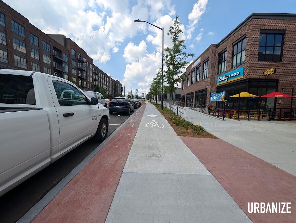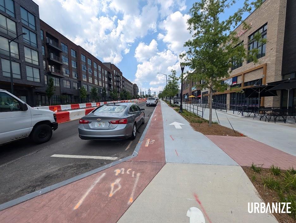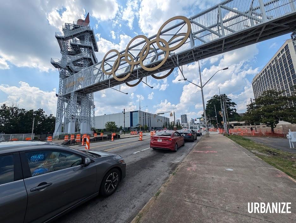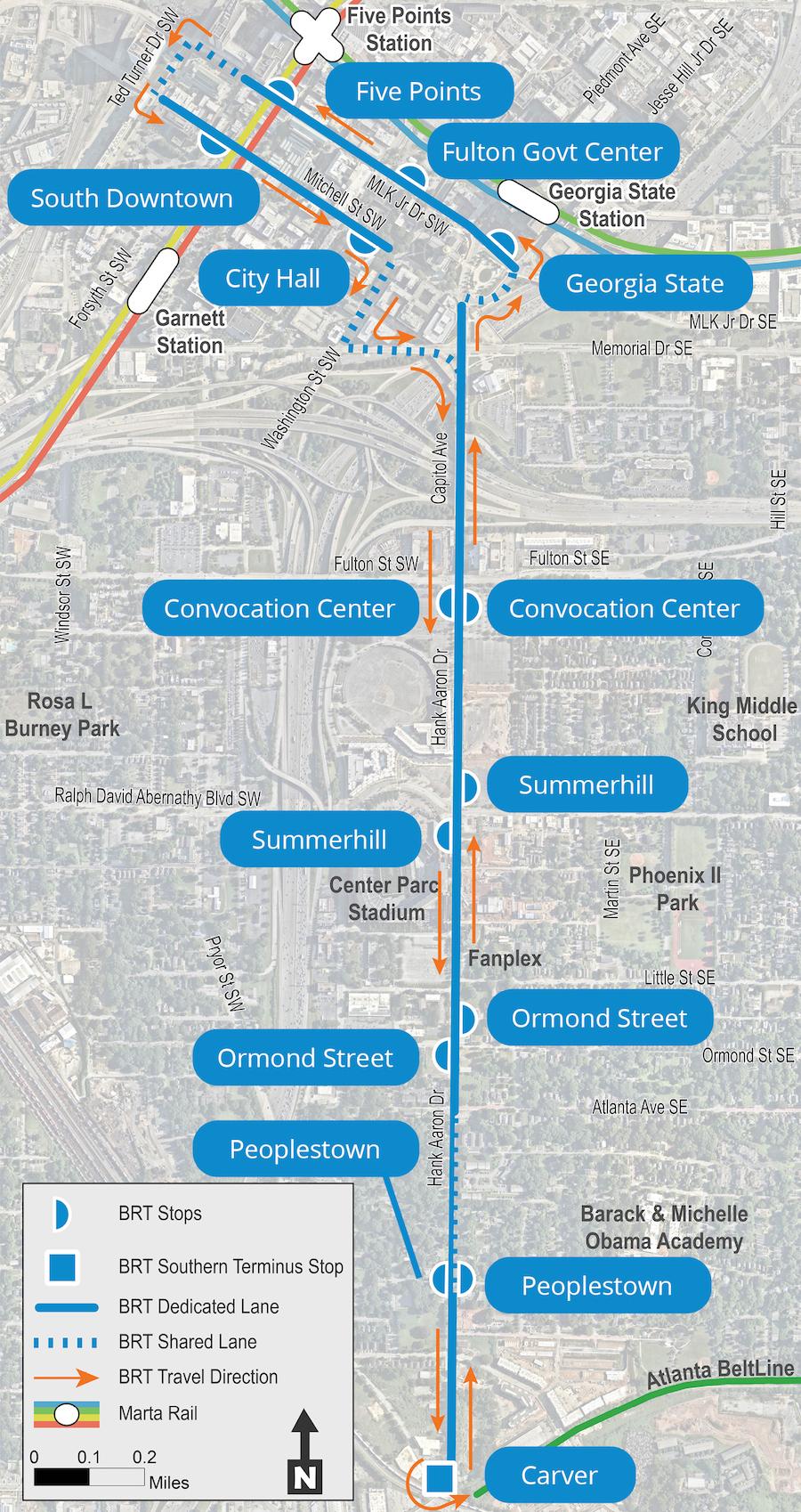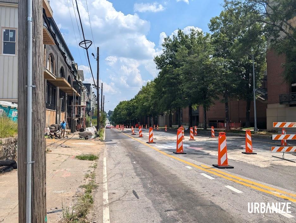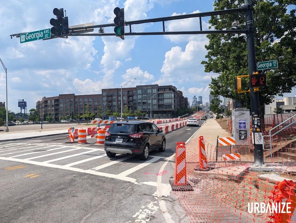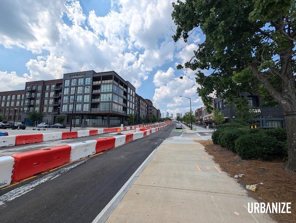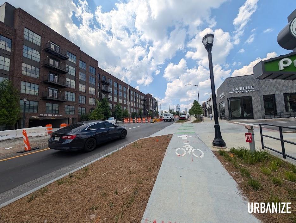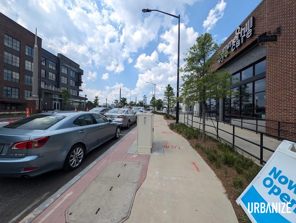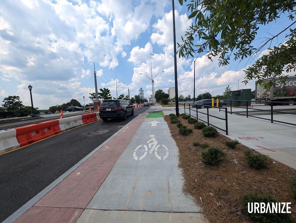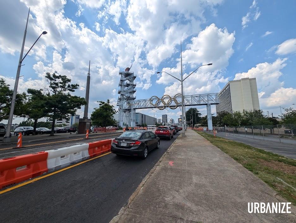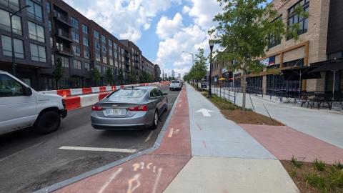Images: Pioneering tiny home neighborhood back from dead, for sale Josh Green Fri, 06/21/2024 - 12:44 Eight years after making headlines as the first tiny-home community to ever move forward in metro Atlanta, a southside ITP project has risen from the grave and is back on the table with hopes of breaking ground in coming months, officials tell Urbanize Atlanta.
Now called East Point Cottages, the 40-home venture has begun pre-sales at an 8-acre site near downtown East Point, just north of Atlanta’s airport, according to its designers, the MicroLife Institute.
A new developer, Cumming-based Caerus Enterprises, has stepped in to move the paused project forward.
Plans call for standalone houses ranging from 500 to 1000 square feet, with a mix of modern and traditional styles and eco-friendly features MicroLife Institute aims to include with its projects. (Original designs, back when the project was called Eco Cottages at East Point, called for truly tiny floorplans starting at 250 square feet, and maxing out at 750 square feet.)
Active listings with Atlanta First Realty Group for the Cheney Street project are priced from $165,000 to $299,000.
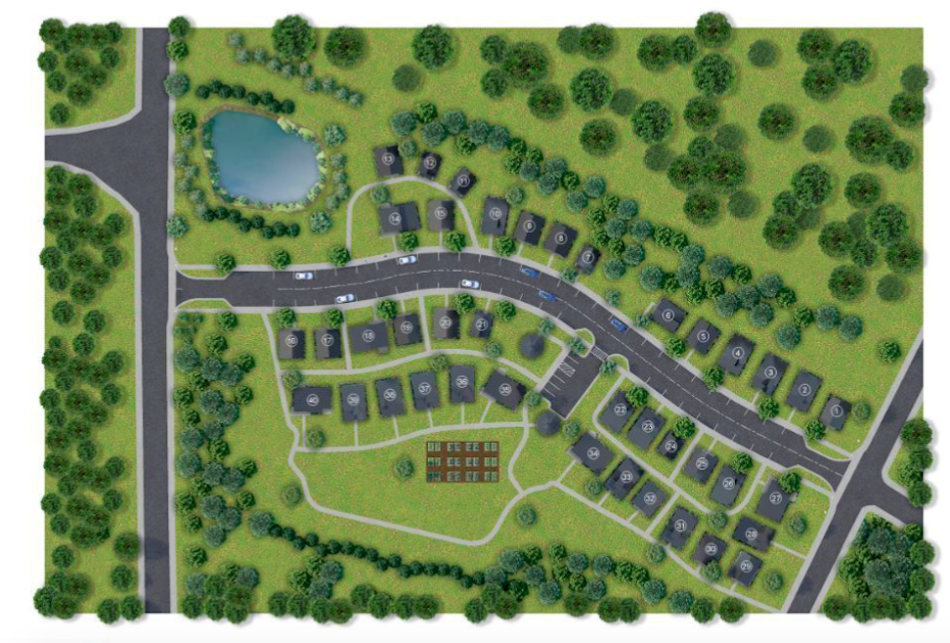 Planned layout of the 40-unit tiny home project. MicroLife Institute; via Atlanta First Realty Group
Planned layout of the 40-unit tiny home project. MicroLife Institute; via Atlanta First Realty Group
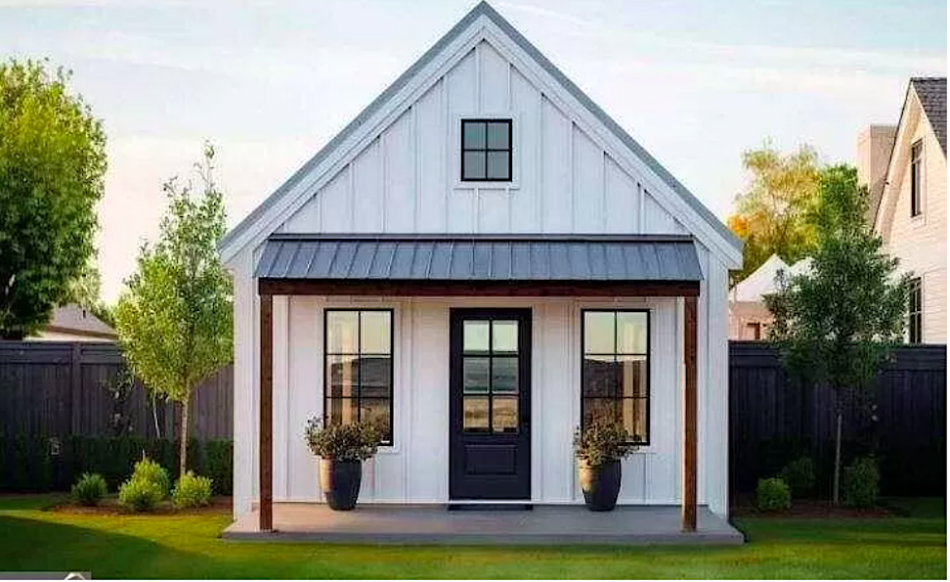 East Point Cottages' least expensive option is listed at $165,000 for a single bedroom and bathroom in 500 square feet. MicroLife Institute; via Atlanta First Realty Group
East Point Cottages' least expensive option is listed at $165,000 for a single bedroom and bathroom in 500 square feet. MicroLife Institute; via Atlanta First Realty Group
According to John Beckman with Caerus Enterprises, the company’s goal is to break ground later this year and start delivering homes in spring or summer 2025, pending permitting.
Plans call for including pavilion areas and a community garden amongst the pint-sized domiciles, while emphasizing beautified landscaping.
“We’re really hoping to bring people together and build a nice community for all to enjoy,” Beckman wrote via email. “I couldn’t be more excited about this project!”
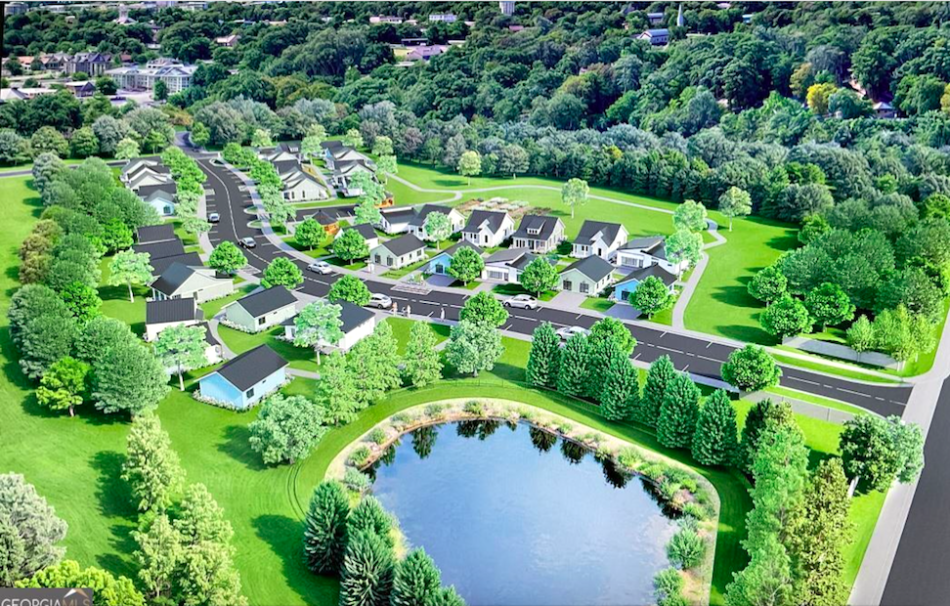 MicroLife Institute; via Atlanta First Realty Group
MicroLife Institute; via Atlanta First Realty Group
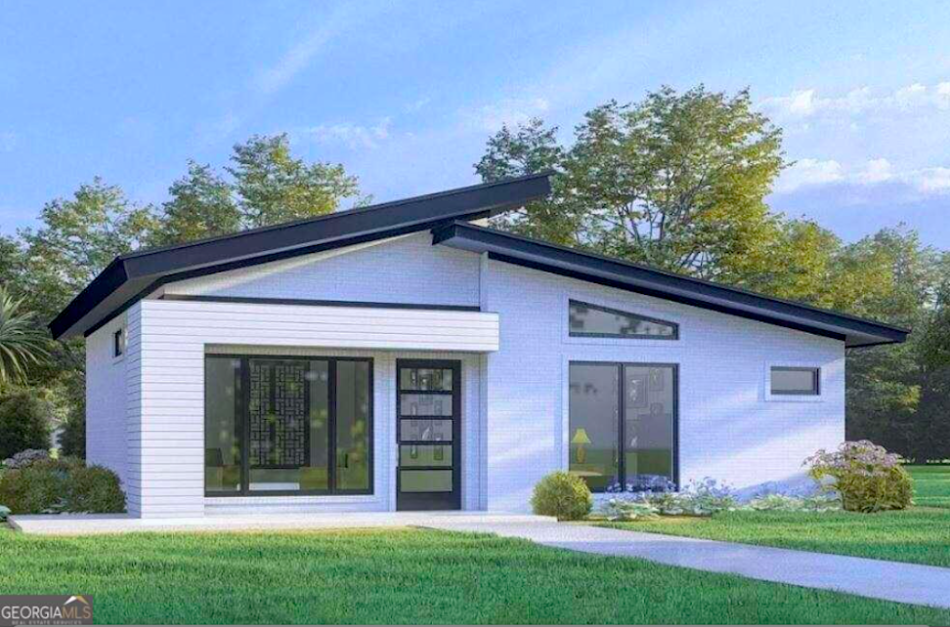 This modern-style plan asks $299,000 for 1,000 square feet, with three bedrooms and two bathrooms. MicroLife Institute; via Atlanta First Realty Group
This modern-style plan asks $299,000 for 1,000 square feet, with three bedrooms and two bathrooms. MicroLife Institute; via Atlanta First Realty Group
MicroLife’s Will Johnston says the project will aim to create a lifestyle tailored to small-footprint homebuyers who covet “community, simplicity, and sustainability.”
MicroLife, a nonprofit developer, gained recognition three years ago for its pilot project, Cottages on Vaughan, a Clarkston venture that quickly sold out. Those cottages were hailed as Georgia’s first tiny-home community at the time.
In the gallery above, find more context and a thorough preview of what’s planned for the East Point Cottages project.
...
Follow us on social media:
Twitter / Facebook/and now: Instagram
• East Point news, discussion (Urbanize Atlanta)
Tags
14 Cheney Street East Point East Point Cottages Caerus Enterprises MicroLife Institute Southside Atlanta First Realty Group Tiny Homes Tiny Houses Affordability Affordable Housing Atlanta Homes for Sale Atlanta homes Atlanta Architecture Home Design Modern Homes modern design
Images
 The project's Cheney Street location near downtown East Point. MicroLife Institute; via Atlanta First Realty Group
The project's Cheney Street location near downtown East Point. MicroLife Institute; via Atlanta First Realty Group
 Planned layout of the 40-unit tiny home project. MicroLife Institute; via Atlanta First Realty Group
Planned layout of the 40-unit tiny home project. MicroLife Institute; via Atlanta First Realty Group
 East Point Cottages' least expensive option is listed at $165,000 for a single bedroom and bathroom in 500 square feet. MicroLife Institute; via Atlanta First Realty Group
East Point Cottages' least expensive option is listed at $165,000 for a single bedroom and bathroom in 500 square feet. MicroLife Institute; via Atlanta First Realty Group
 MicroLife Institute; via Atlanta First Realty Group
MicroLife Institute; via Atlanta First Realty Group
 MicroLife Institute; via Atlanta First Realty Group
MicroLife Institute; via Atlanta First Realty Group
 MicroLife Institute; via Atlanta First Realty Group
MicroLife Institute; via Atlanta First Realty Group
 MicroLife Institute; via Atlanta First Realty Group
MicroLife Institute; via Atlanta First Realty Group
 Layout for the project's smallest floorplan. MicroLife Institute; via Atlanta First Realty Group
Layout for the project's smallest floorplan. MicroLife Institute; via Atlanta First Realty Group
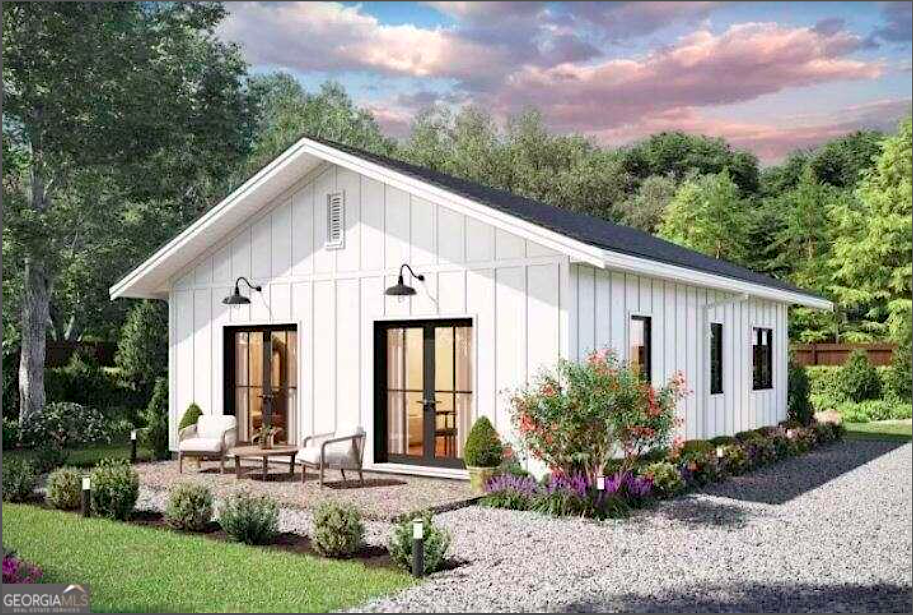 This East Point Cottages option will bring two bedrooms and two bathrooms in 750 square feet for $235,000. MicroLife Institute; via Atlanta First Realty Group
This East Point Cottages option will bring two bedrooms and two bathrooms in 750 square feet for $235,000. MicroLife Institute; via Atlanta First Realty Group
 MicroLife Institute; via Atlanta First Realty Group
MicroLife Institute; via Atlanta First Realty Group
 This modern-style plan asks $299,000 for 1,000 square feet, with three bedrooms and two bathrooms. MicroLife Institute; via Atlanta First Realty Group
This modern-style plan asks $299,000 for 1,000 square feet, with three bedrooms and two bathrooms. MicroLife Institute; via Atlanta First Realty Group
 MicroLife Institute; via Atlanta First Realty Group
MicroLife Institute; via Atlanta First Realty Group
 MicroLife Institute; via Atlanta First Realty Group
MicroLife Institute; via Atlanta First Realty Group
 MicroLife Institute; via Atlanta First Realty Group
MicroLife Institute; via Atlanta First Realty Group
 A more traditional plan with two bedrooms and two bathrooms in 1,000 square feet. MicroLife Institute; via Atlanta First Realty Group
A more traditional plan with two bedrooms and two bathrooms in 1,000 square feet. MicroLife Institute; via Atlanta First Realty Group
 MicroLife Institute; via Atlanta First Realty Group
MicroLife Institute; via Atlanta First Realty Group
 MicroLife Institute; via Atlanta First Realty Group
MicroLife Institute; via Atlanta First Realty Group
 MicroLife Institute; via Atlanta First Realty Group
MicroLife Institute; via Atlanta First Realty Group
 Another option with two bedrooms and two bathrooms in 1,000 square feet. MicroLife Institute; via Atlanta First Realty Group
Another option with two bedrooms and two bathrooms in 1,000 square feet. MicroLife Institute; via Atlanta First Realty Group
 MicroLife Institute; via Atlanta First Realty Group
MicroLife Institute; via Atlanta First Realty Group
 MicroLife Institute; via Atlanta First Realty Group
MicroLife Institute; via Atlanta First Realty Group
 MicroLife Institute; via Atlanta First Realty Group
MicroLife Institute; via Atlanta First Realty Group
Subtitle Prices at 40-unit East Point Cottages venture start at $165K
Neighborhood College Park/East Point
Background Image
Image

Before/After Images
Sponsored Post Off
