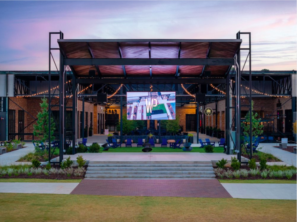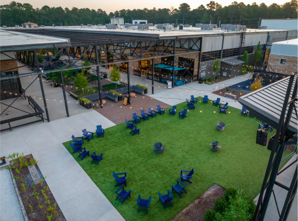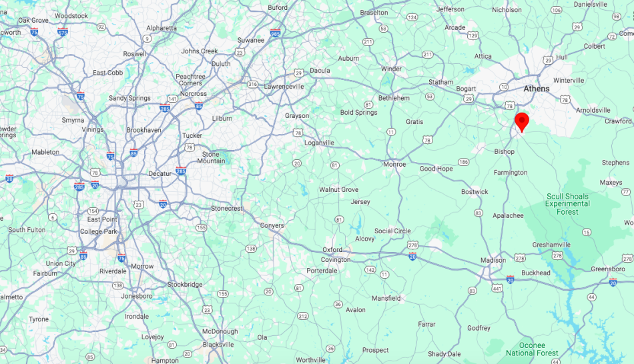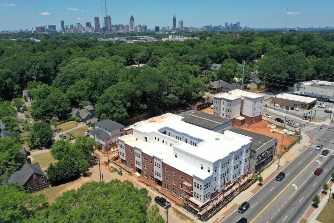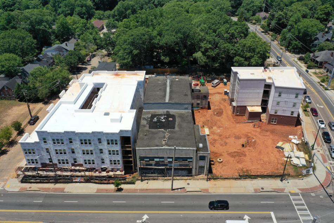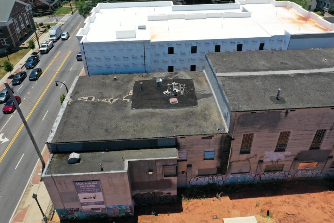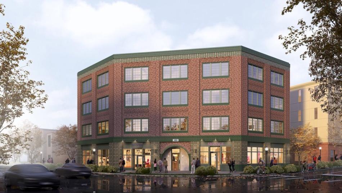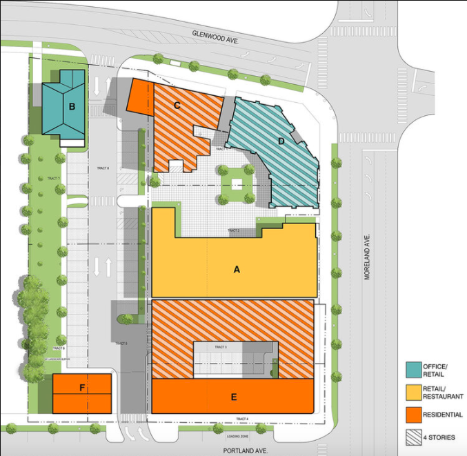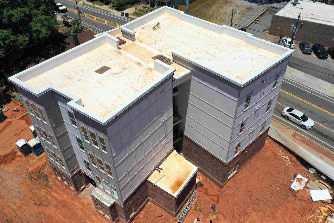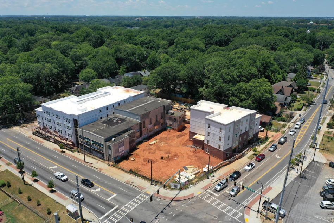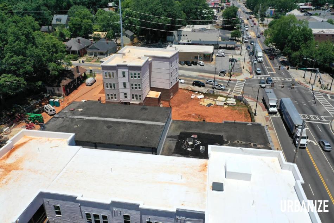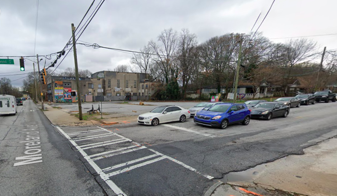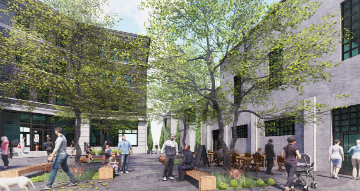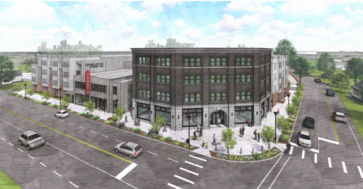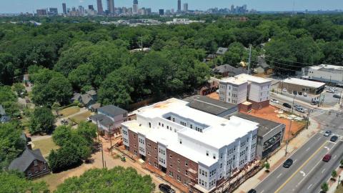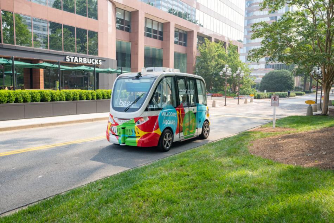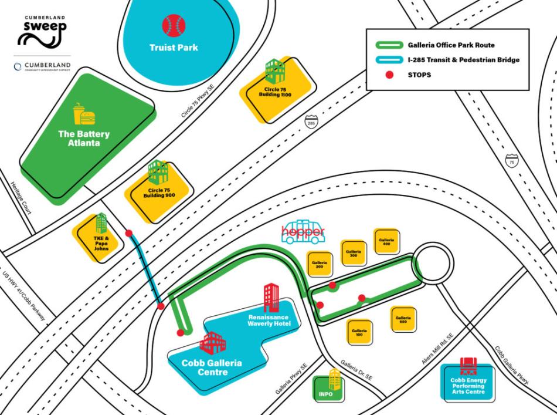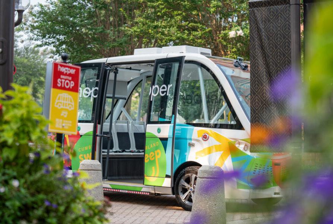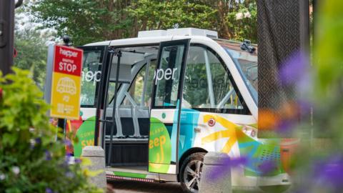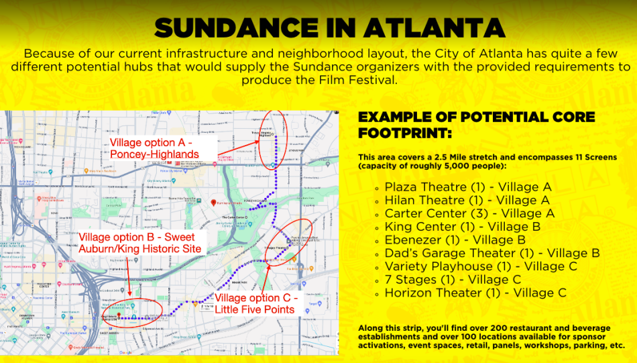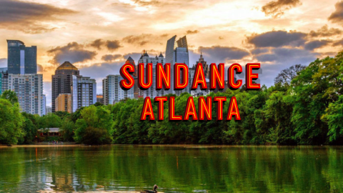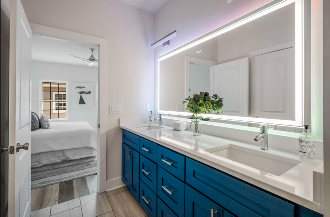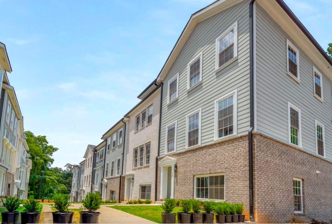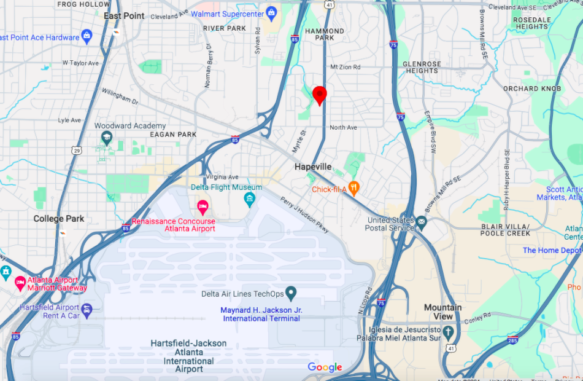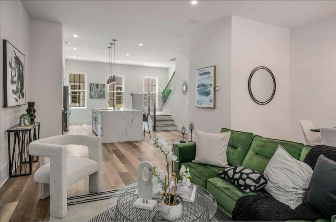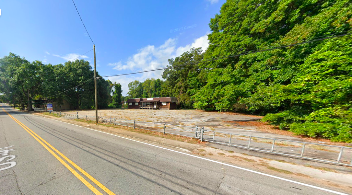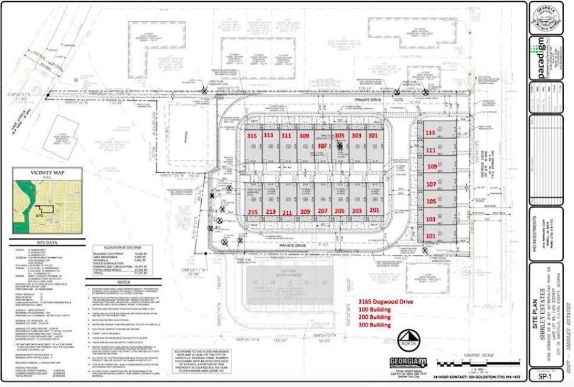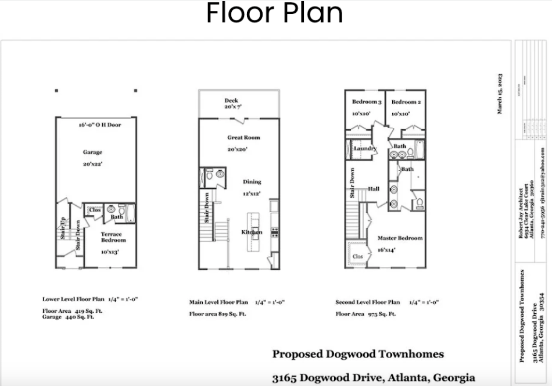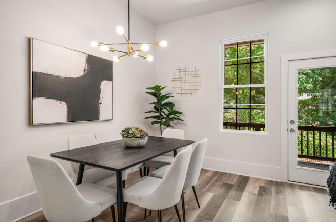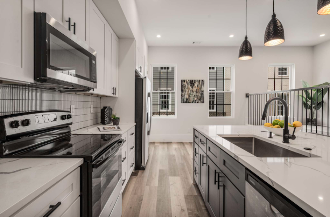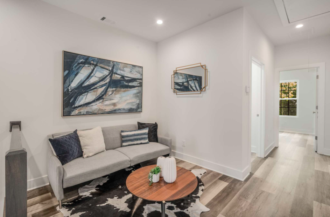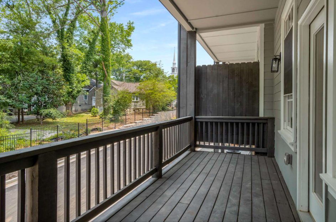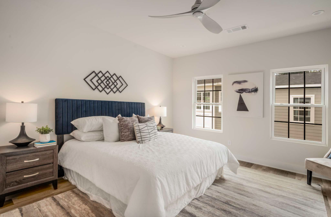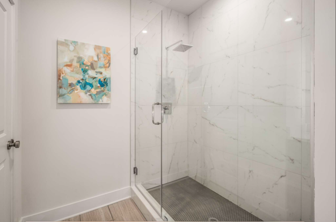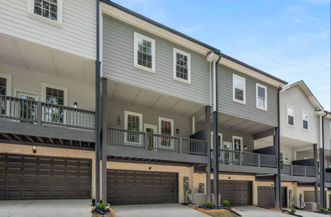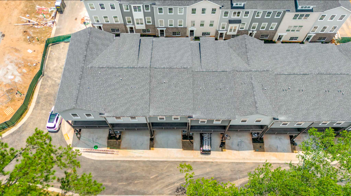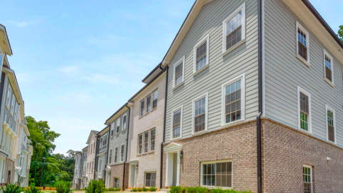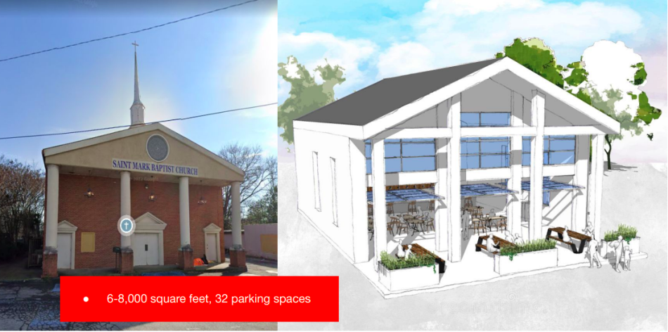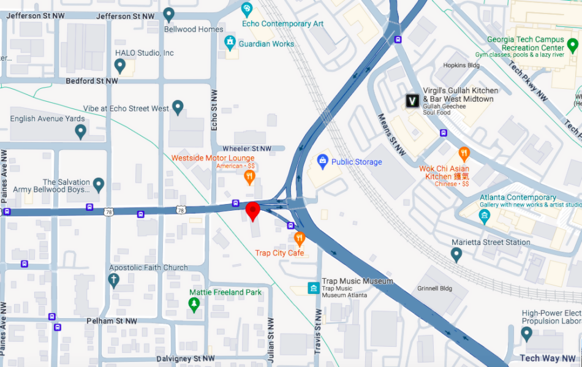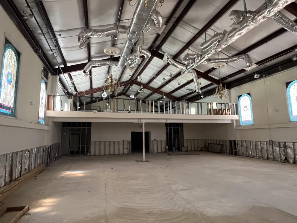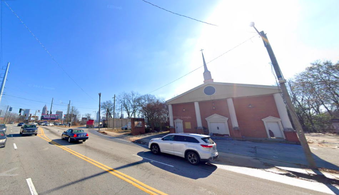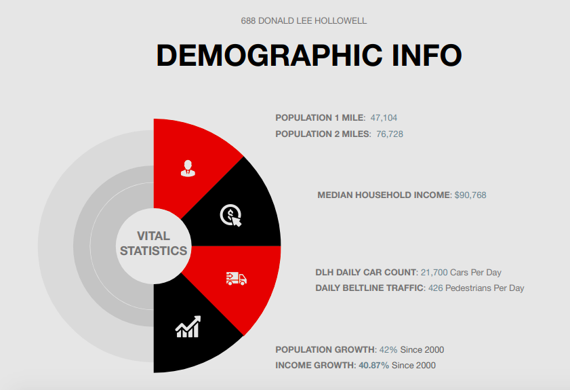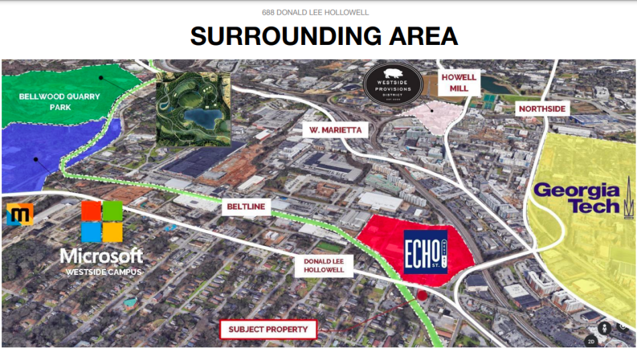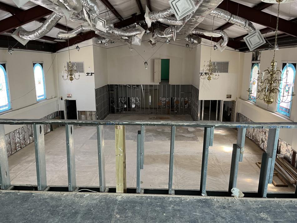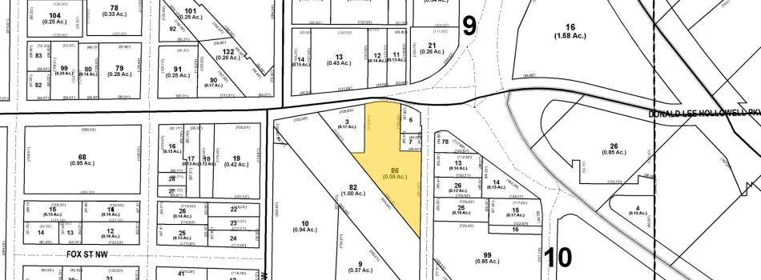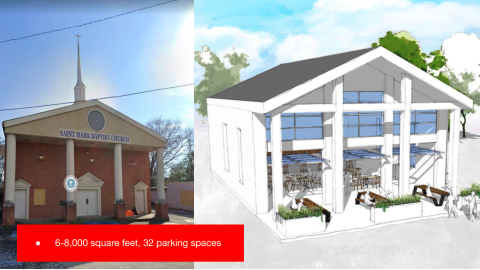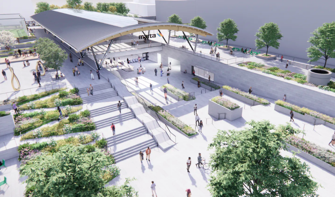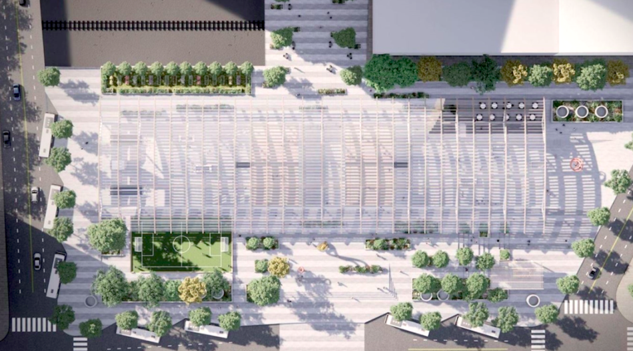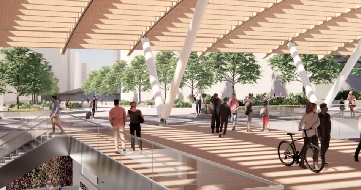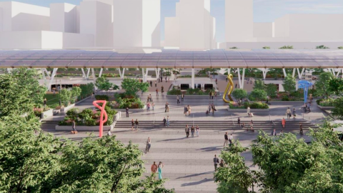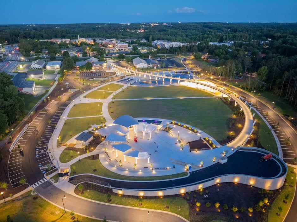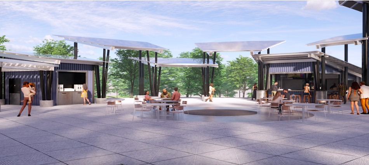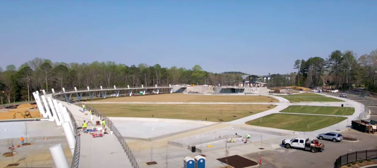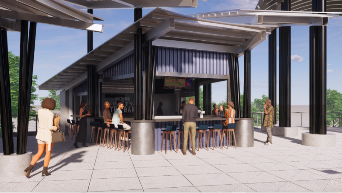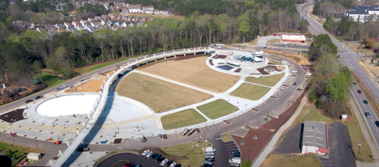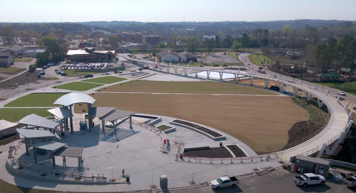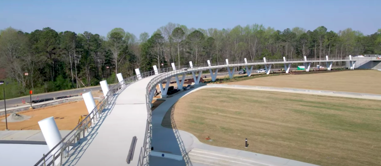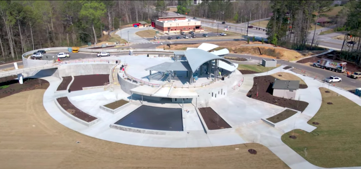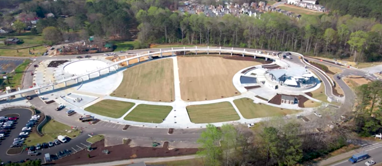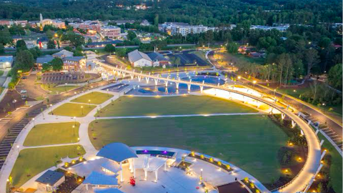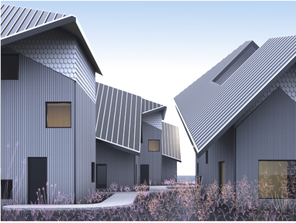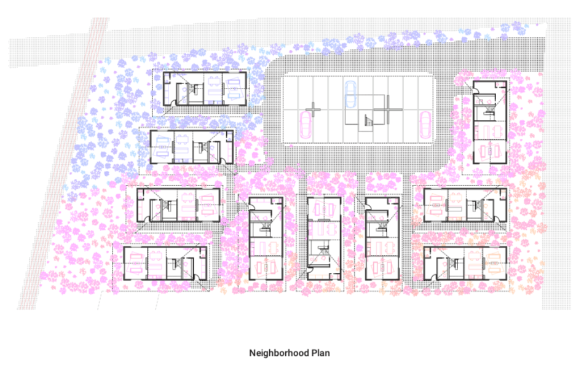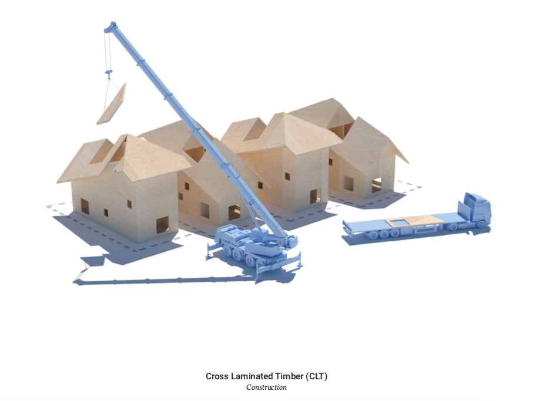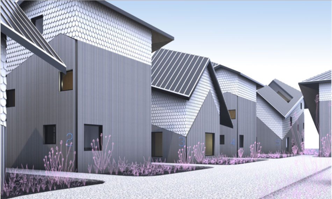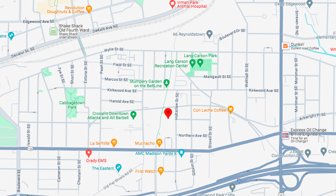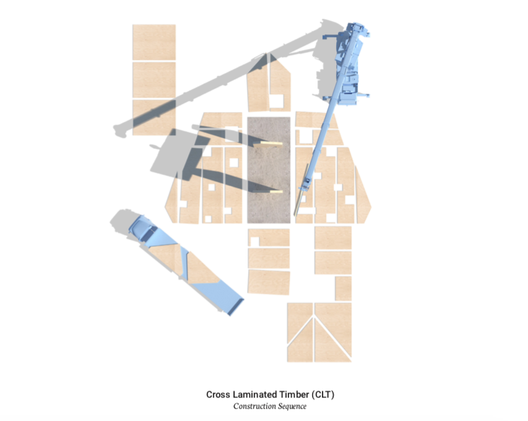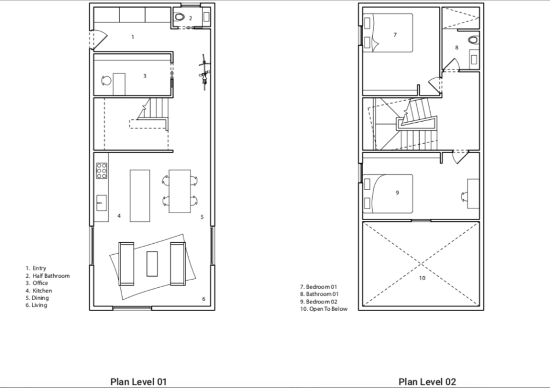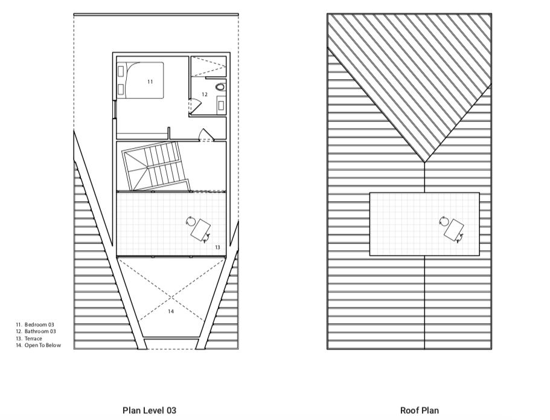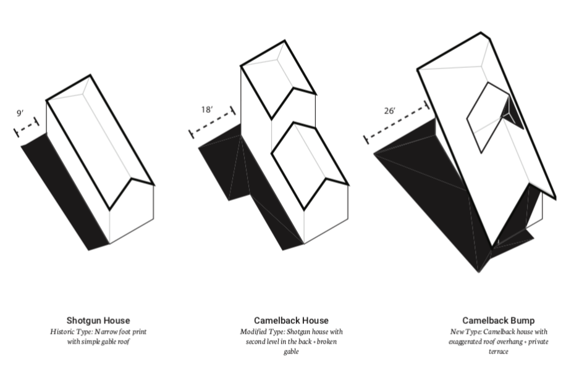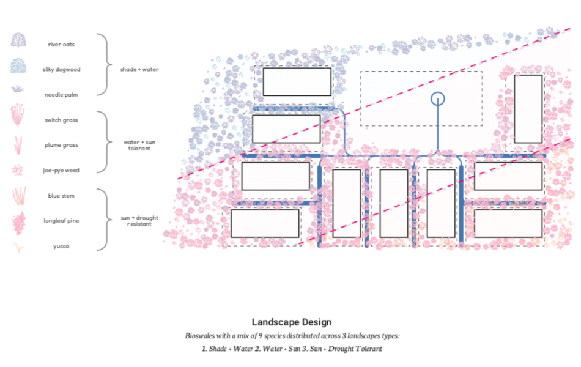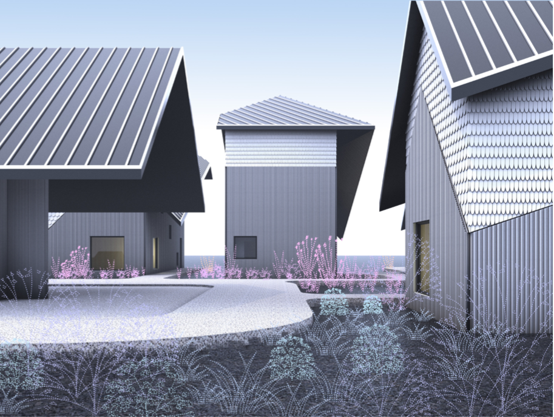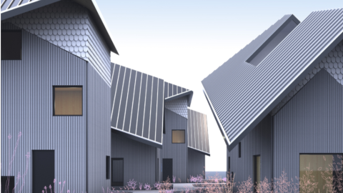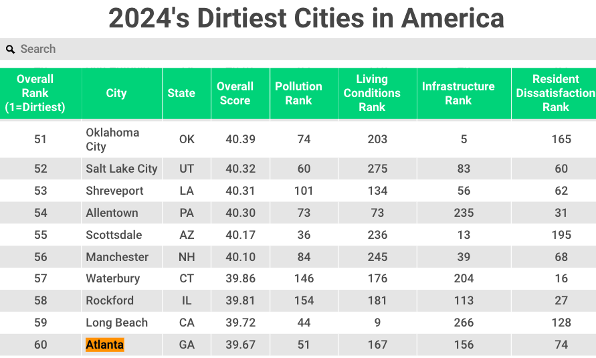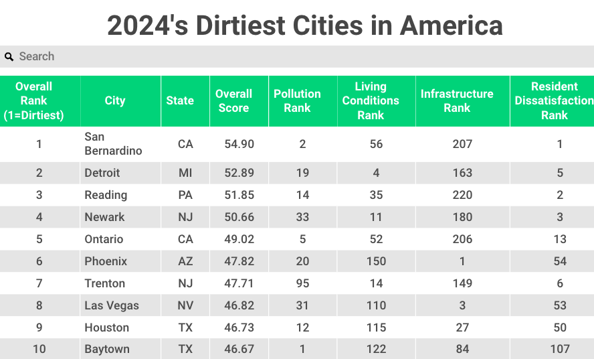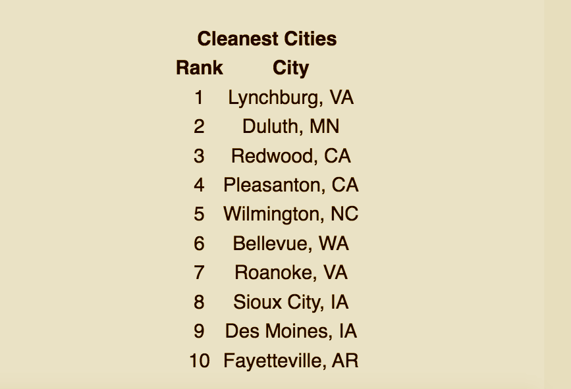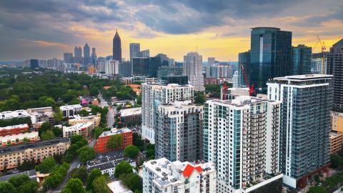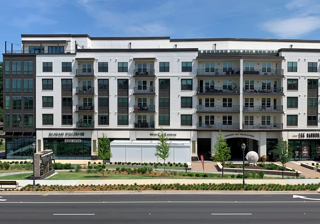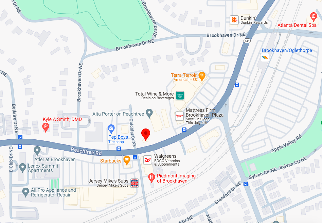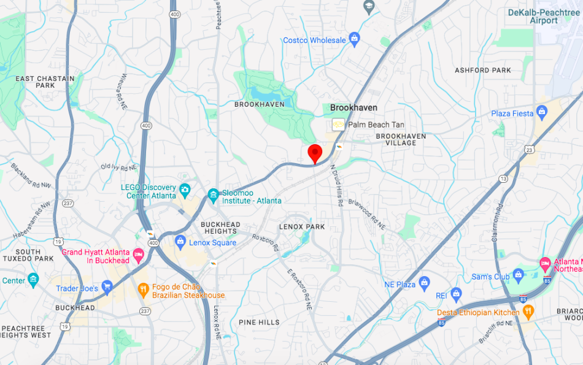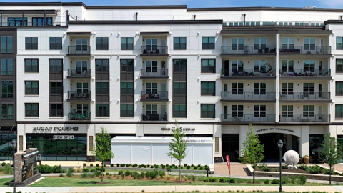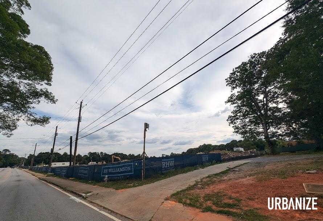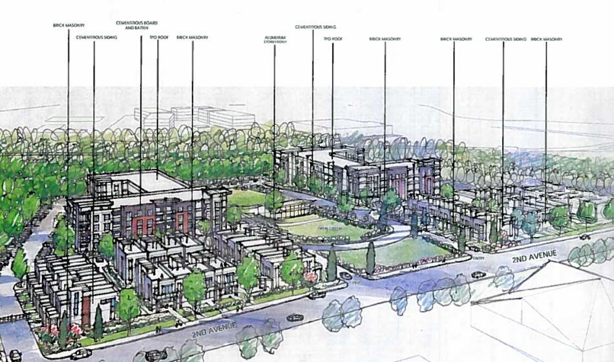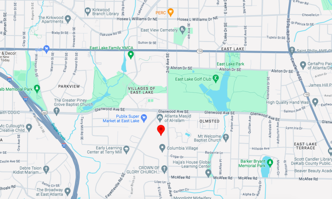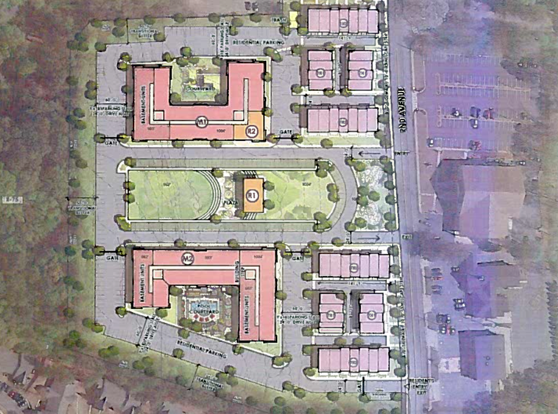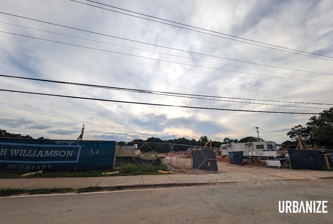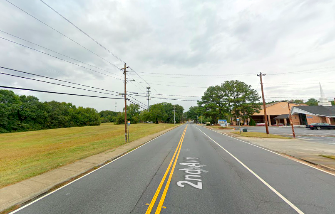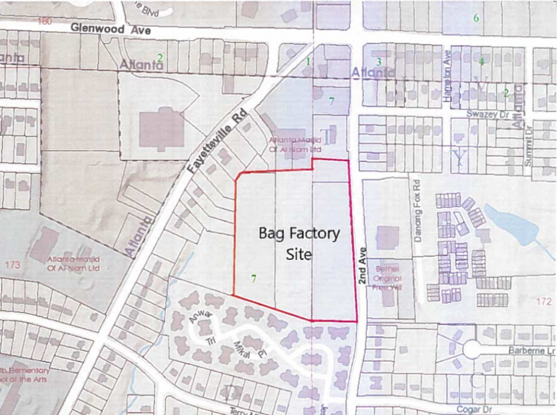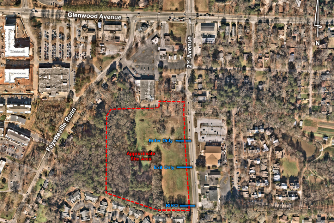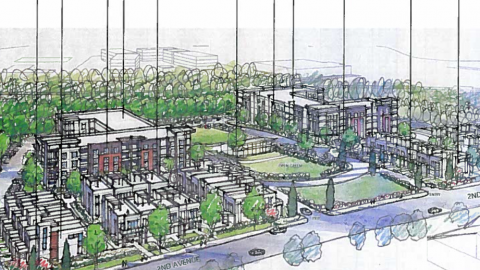Plans uncloaked for home portion of factory redo near Athens Josh Green Wed, 06/26/2024 - 14:11 Wire Park, a hip, sprawling adaptive-reuse project near Athens, has succeeded in attracting the area’s first food hall and a unique variety of uses in recent years. Now it’s moving forward with creating places for people to live.
Veteran Atlanta homebuilder Monte Hewett Homes has begun construction on 21 for-sale townhomes called The Towns at Wire Park that will mark the Watkinsville factory redevelopment’s first residential offerings.
Monte Hewett—part of a joint venture on the project with Blue Point Construction called Wire Park Builders—recently completed an $11.5-million land acquisition at the 1725 Electric Ave. site that’s allowed construction to move forward. From there, it’s roughly a 15-minute drive to downtown Athens and the University of Georgia.
The Towns project calls for two-story dwellings with three bedrooms and three and ½ bathrooms in 2,170 square feet. Sales are scheduled to start in late summer, with closings by fall, but project heads haven’t disclosed pricing yet.
 Facades planned for two-story The Towns at Wire Park. Courtesy of Monte Hewett
Facades planned for two-story The Towns at Wire Park. Courtesy of Monte Hewett
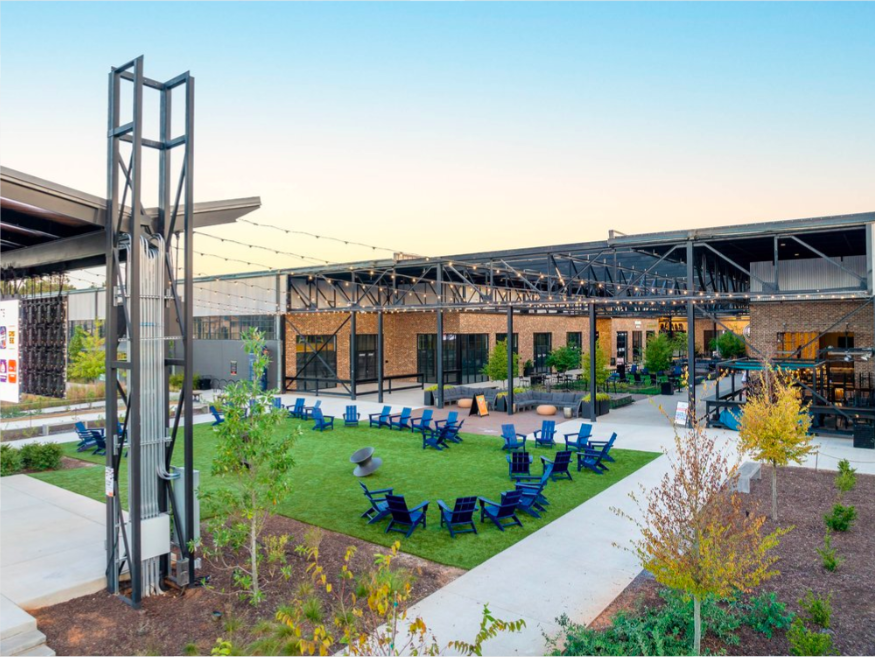 Finished social spaces at the heart of Wire Park today. Wire Park
Finished social spaces at the heart of Wire Park today. Wire Park
The townhomes are expected to join 47 standalone houses at Wire Park from the same development team, which remain in planning stages now. Pricing and floorplans for those will be released later this year, according to project reps.
The 66-acre site functioned for more than 50 years as a wire manufacturing plant (thus, the project’s name) called Southwire.
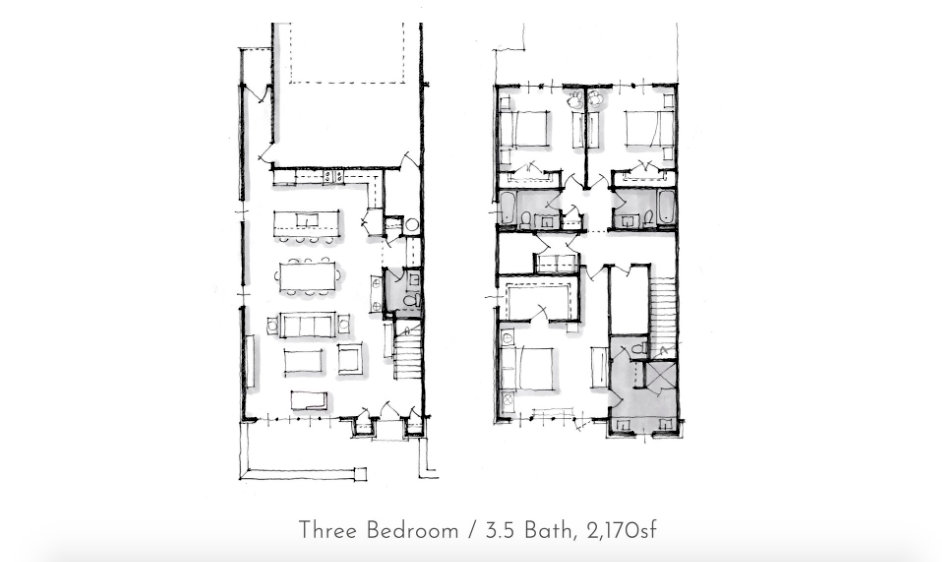 Example of two-story floorplans at The Towns. Monte Hewett Homes
Example of two-story floorplans at The Towns. Monte Hewett Homes
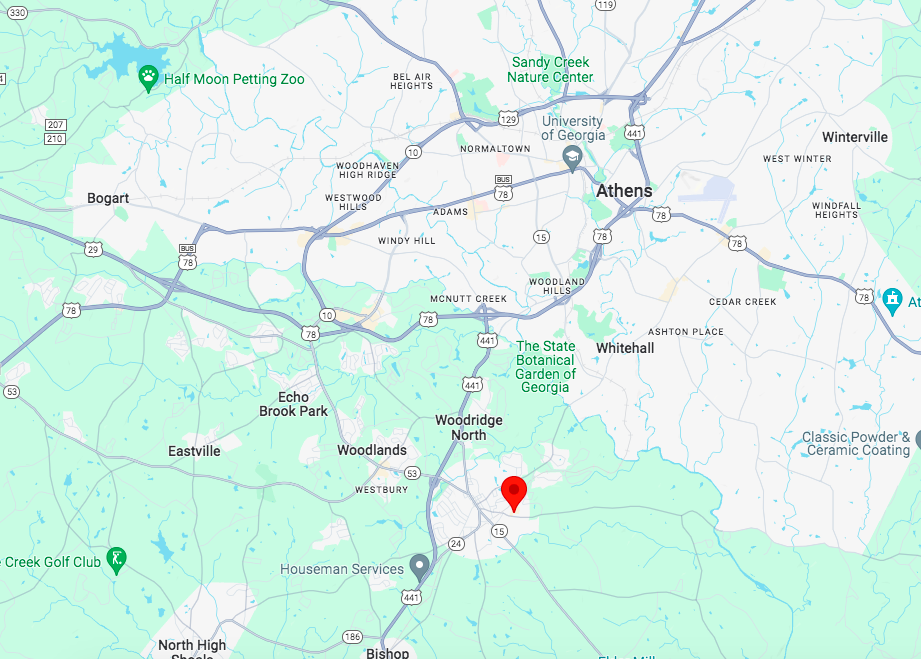 Wire Park's 1725 Electric Ave., Watkinsville, location in relation to downtown Athens. Google Maps
Wire Park's 1725 Electric Ave., Watkinsville, location in relation to downtown Athens. Google Maps
Flaunting walkability to downtown Watkinsville, the old factory’s $80-million redevelopment by Athens-based Gibbs Capital has aimed to retain industrial character while appealing to young families, working professionals, and recent retirees as a walkable place to call home. It’s considered the area’s first large-scale, adaptive-reuse venture, as designed by Atlanta architect Dan Osborne and Athens-based E+E Architecture.
Beyond the food hall, which is called The Grid at Wire Park, the project features an event amphitheater, 225,000 square feet of commercial, office, and retail space (including the recently relocated Oconee County Public Library), plus a large greenspace and public park with trails.
Another facet you won’t find at Ponce City Market or The Works: a roughly 29,000-square-foot indoor baseball training facility called The Yard.
Movie nights, live music, food trucks, and family events and activities are common, according to project officials.
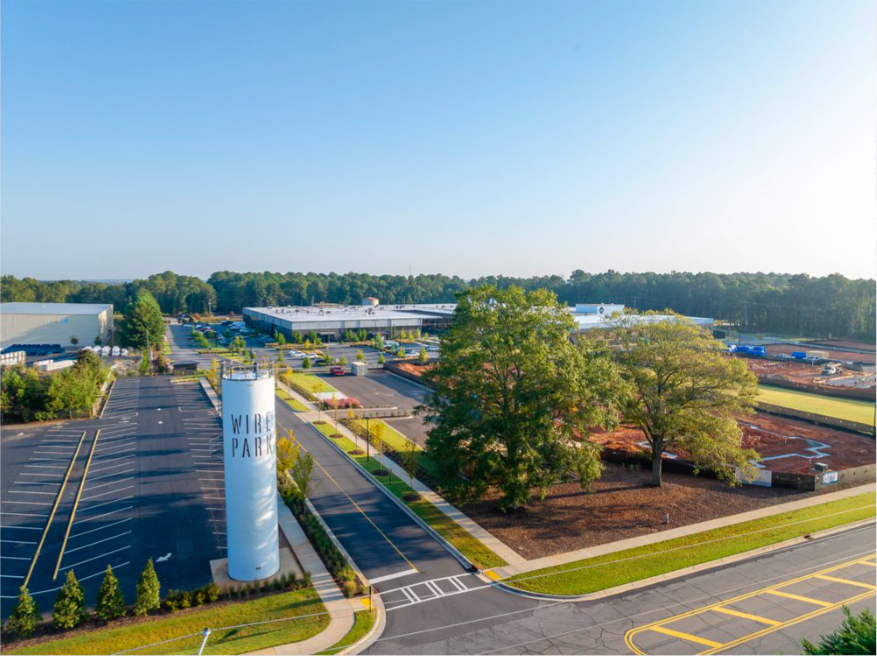 Overview of the 66-acre Wire Park grounds and residential development site. Wire Park
Overview of the 66-acre Wire Park grounds and residential development site. Wire Park
In the gallery above, scope the latest Wire Park visuals and more context.
...
Follow us on social media:
Twitter / Facebook/and now: Instagram
• Athens news, discussion (Urbanize Atlanta)
Tags
1725 Electric Ave. Watkinsville Wire Park The Towns OTP Gibbs Capital Oconee County Dan Osborne E+E Architecture Duke Gibbs Oconee County Library Stafford Gibbs Capital Construction Niche Esri Smith Planning Group Golden Pantry Reign Streiter Give Back Real Estate Monte Hewett Monte Hewett Homes Wire Park Builders Blue Point Construction Southeast The Grid The Yard at Wire Park
Images
 Wire Park's 1725 Electric Ave., Watkinsville, location in relation to downtown Athens. Google Maps
Wire Park's 1725 Electric Ave., Watkinsville, location in relation to downtown Athens. Google Maps
 Facades planned for two-story The Towns at Wire Park. Courtesy of Monte Hewett
Facades planned for two-story The Towns at Wire Park. Courtesy of Monte Hewett
 Example of two-story floorplans at The Towns. Monte Hewett Homes
Example of two-story floorplans at The Towns. Monte Hewett Homes
 Finished social spaces at the heart of Wire Park today. Wire Park
Finished social spaces at the heart of Wire Park today. Wire Park
 Overview of the 66-acre Wire Park grounds and residential development site. Wire Park
Overview of the 66-acre Wire Park grounds and residential development site. Wire Park
Subtitle The Towns at Wire Park will be first residential offering at 66-acre development
Neighborhood OTP
Background Image
Image
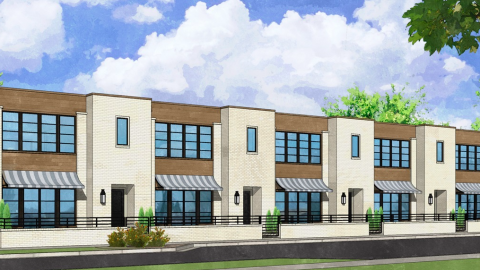
Associated Project
Wirer Park - 111 South Barnett Shoals
Before/After Images
Sponsored Post Off
