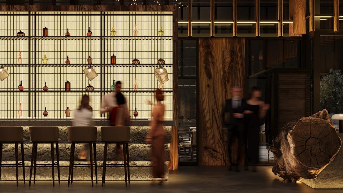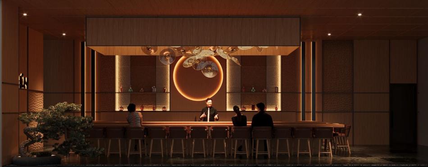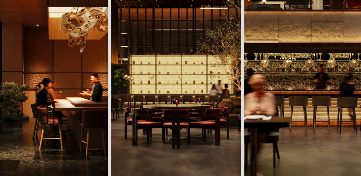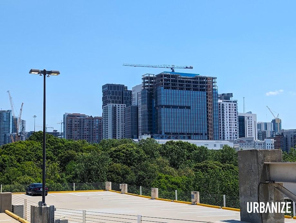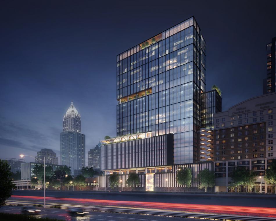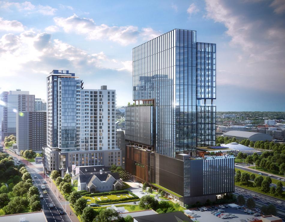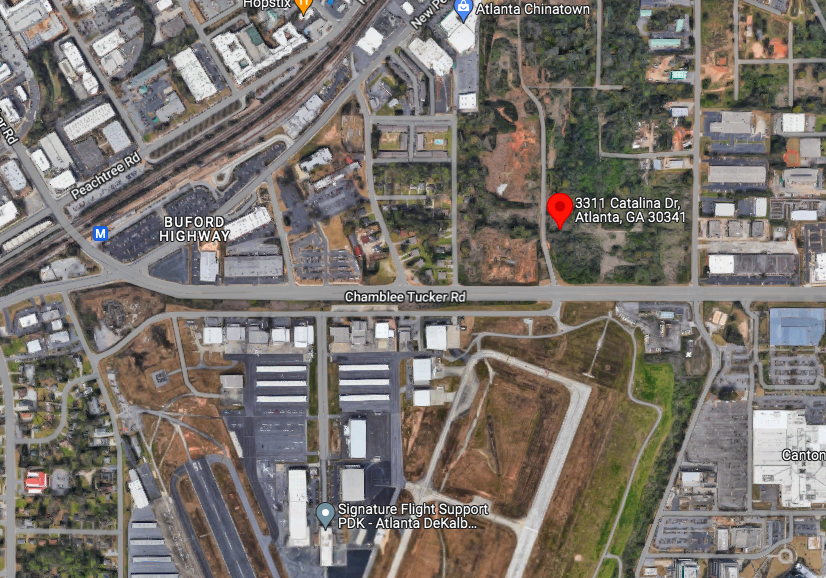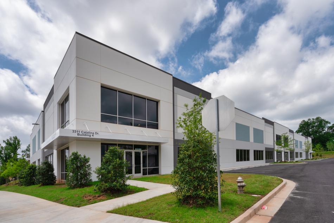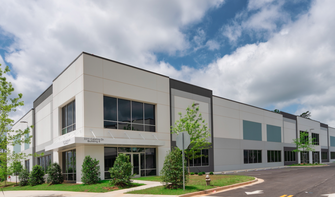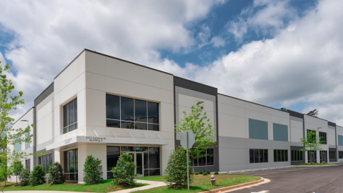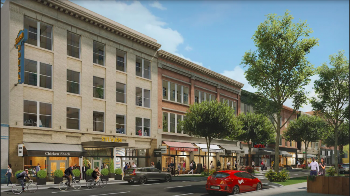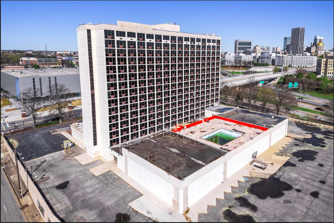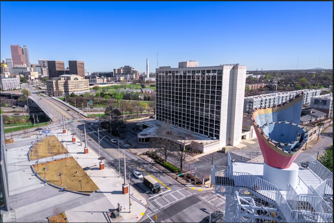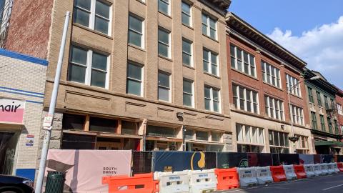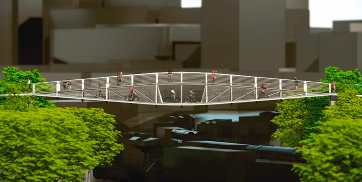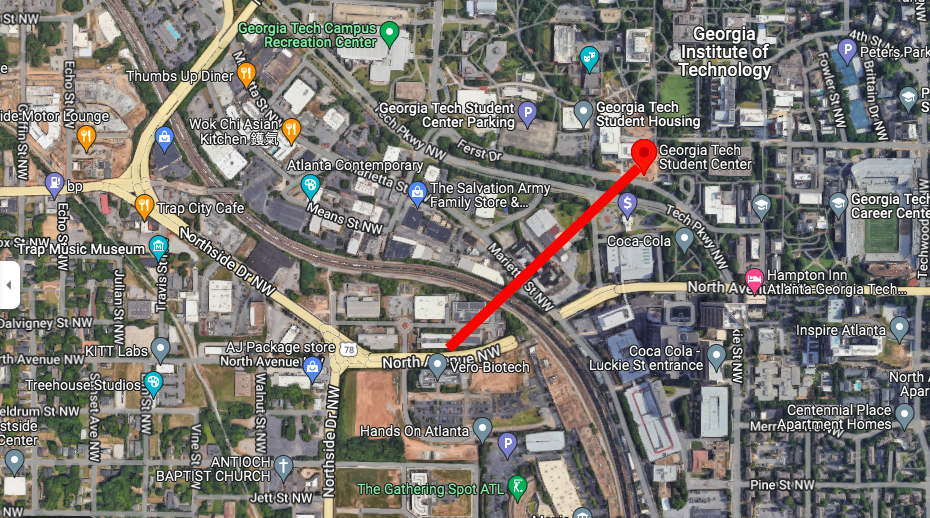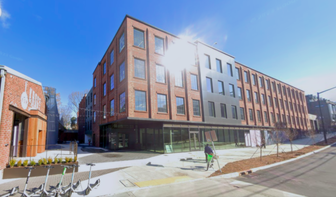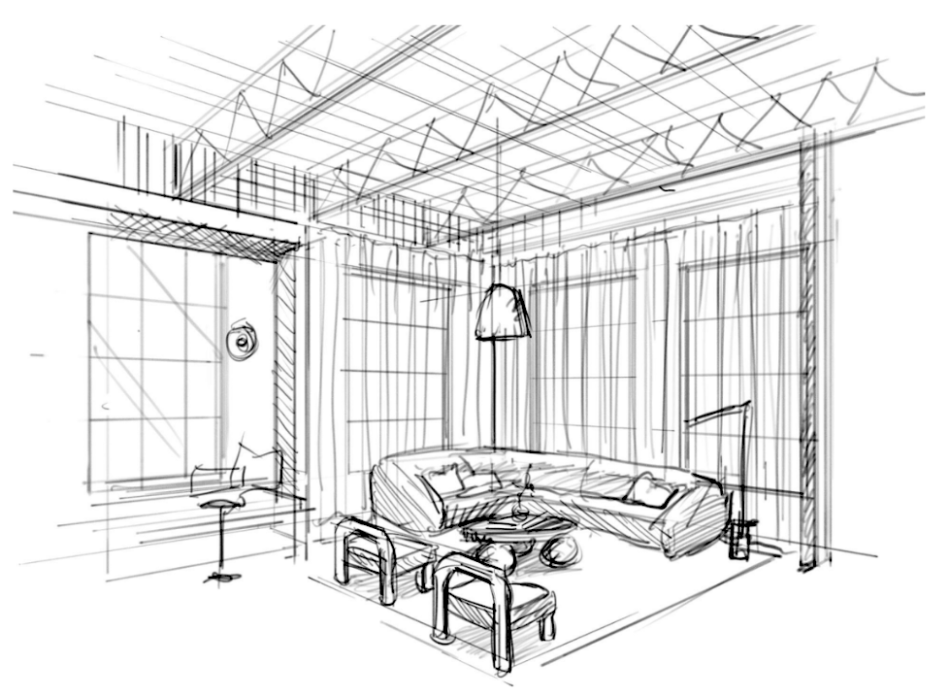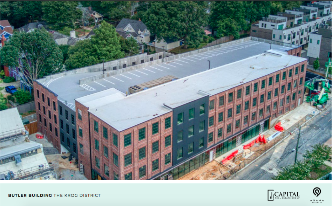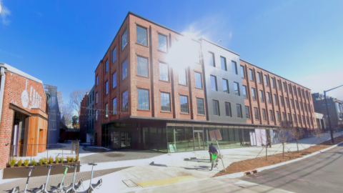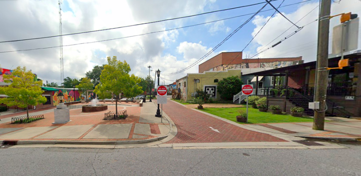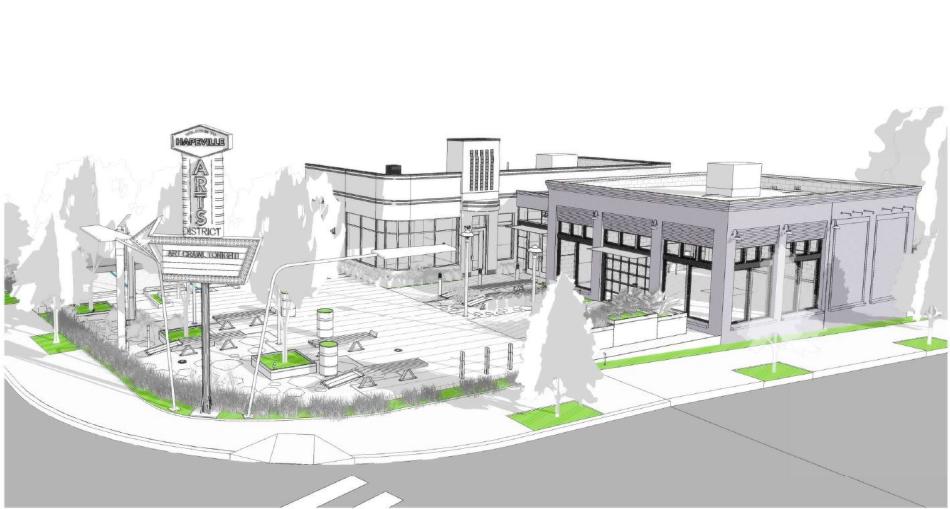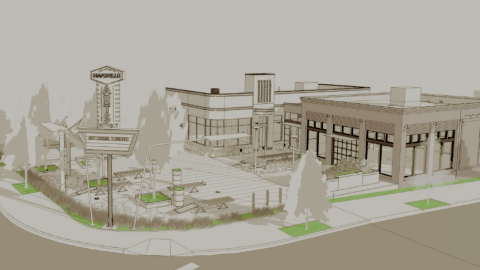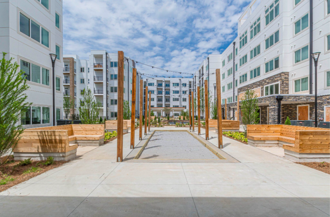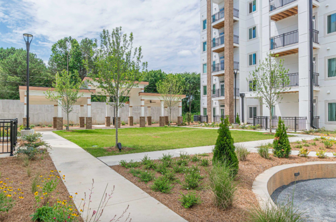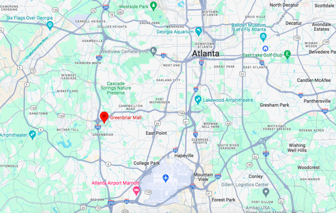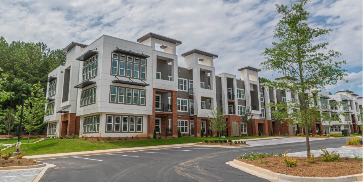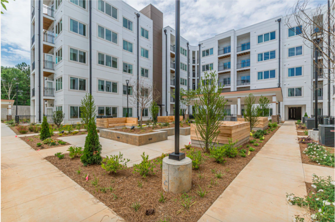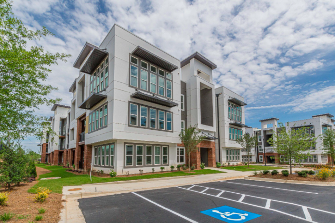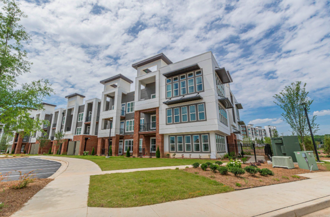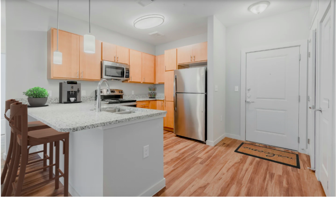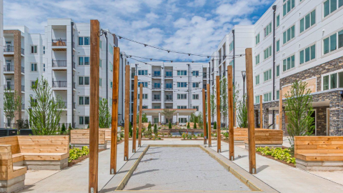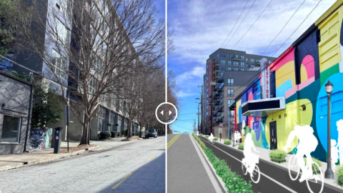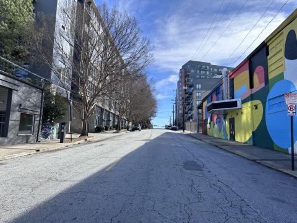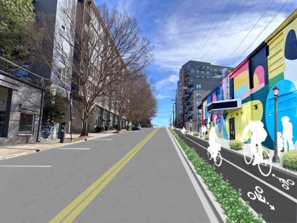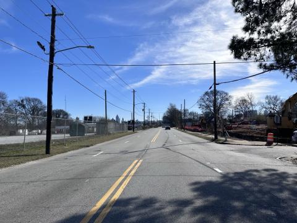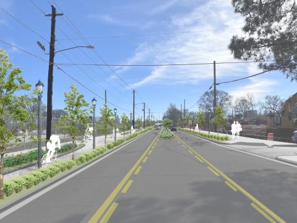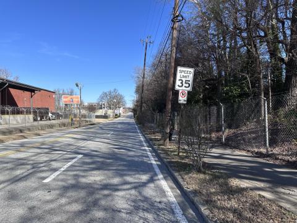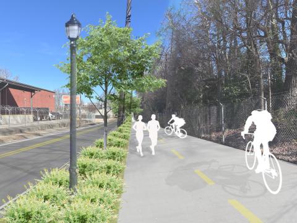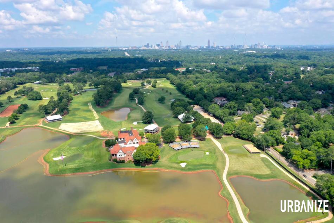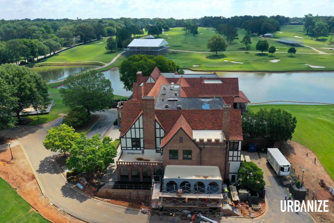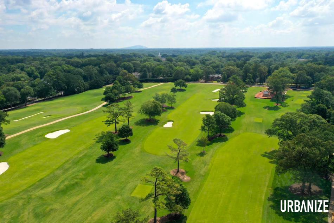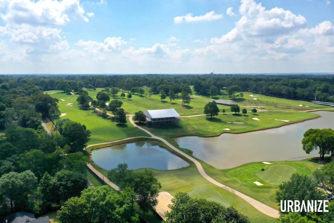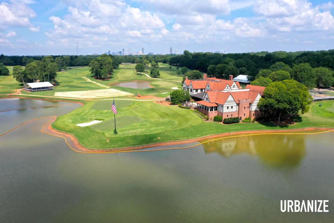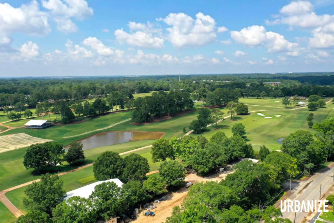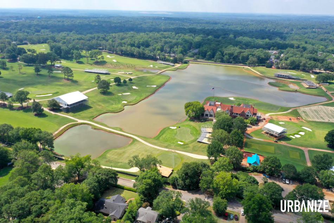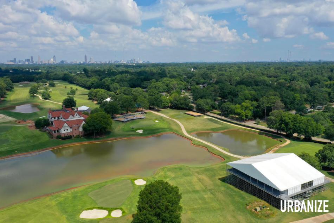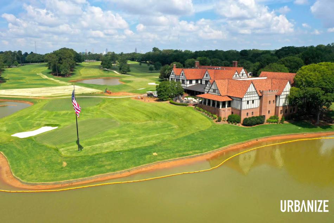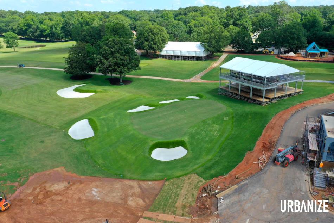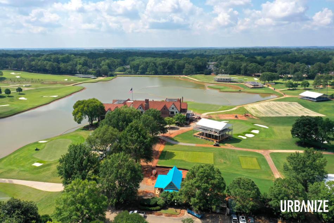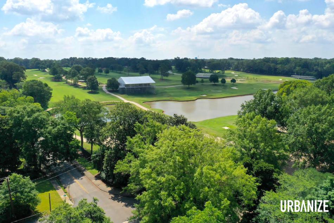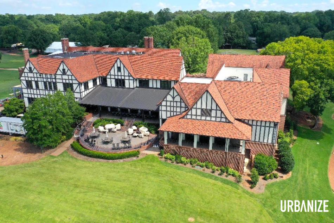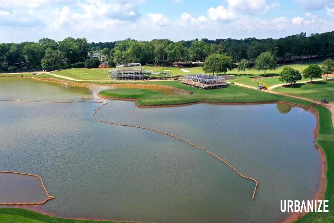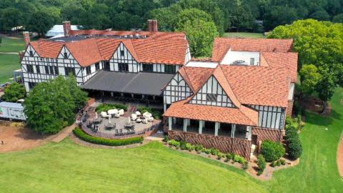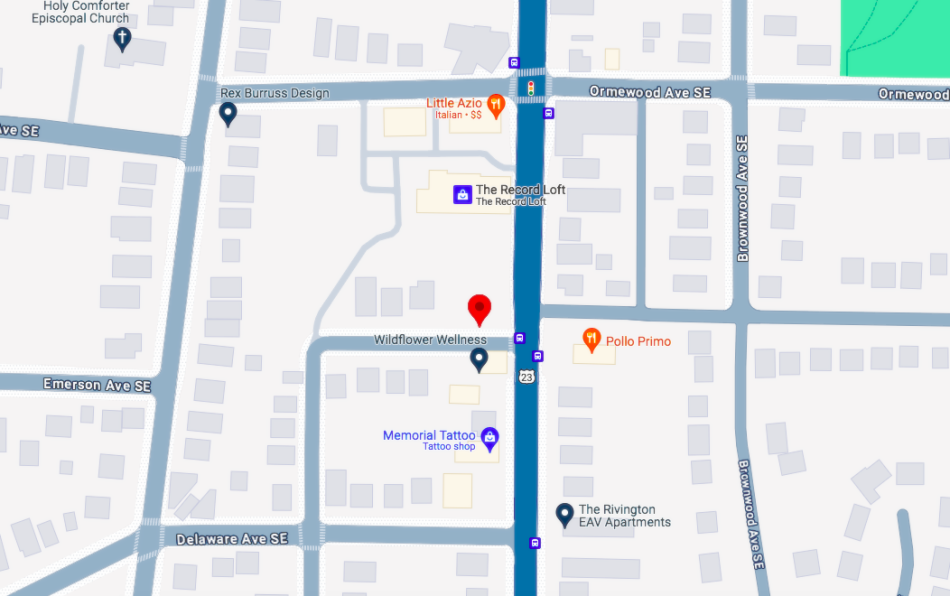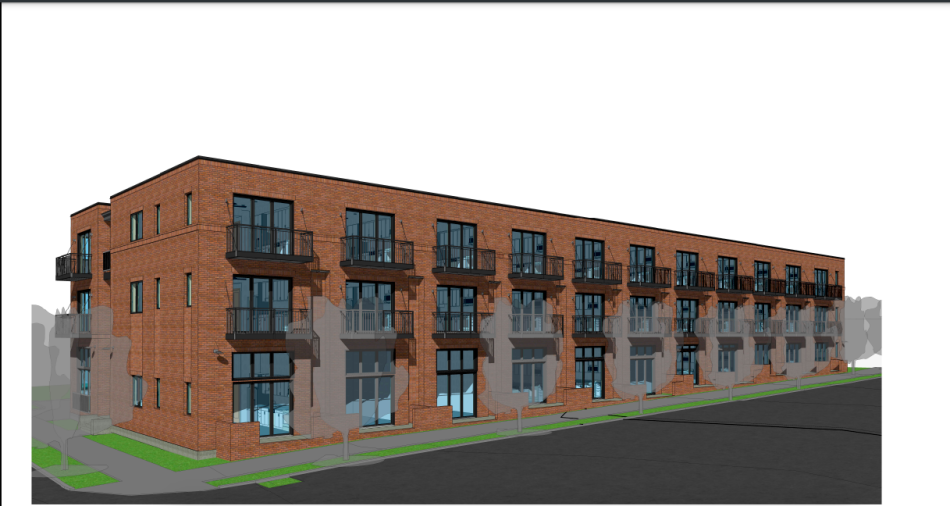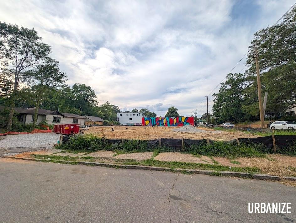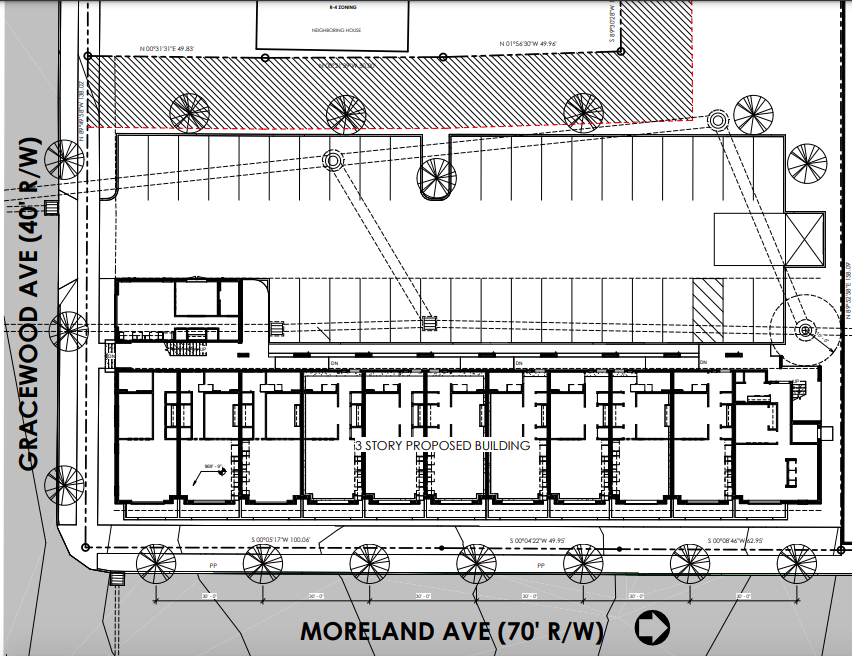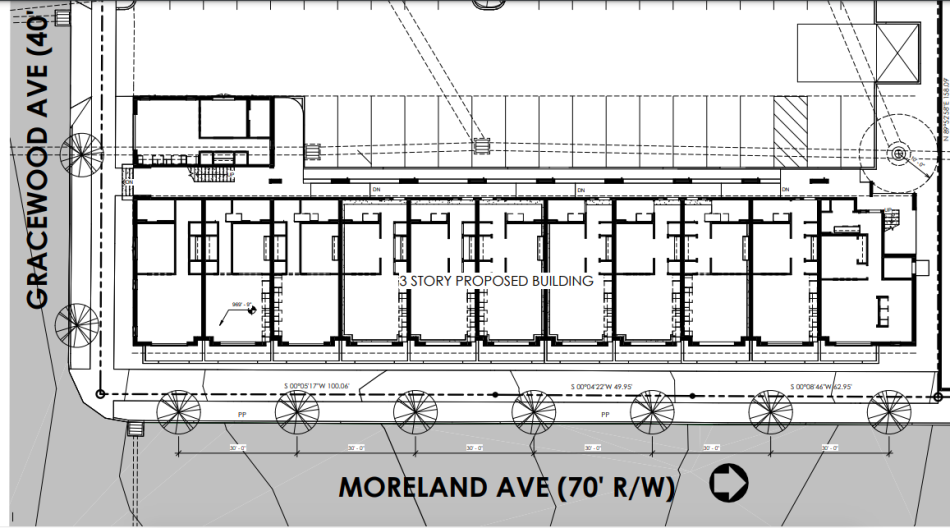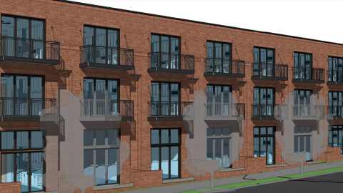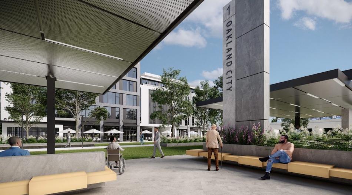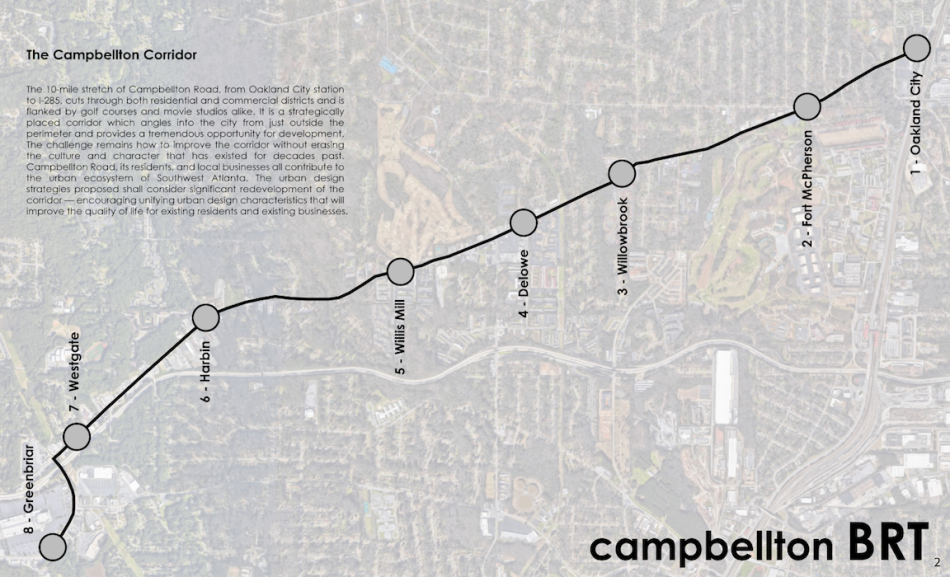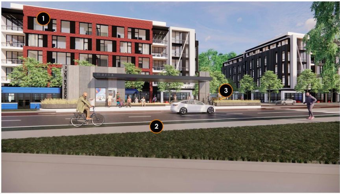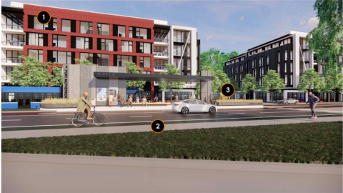Push to save 'last free parking lot in Little Five Points' heats up Josh Green Mon, 07/01/2024 - 13:34 Little Five Points community leaders are banding together in hopes of saving the cost-free status of a tucked-away parking lot they say is vital for the neighborhood’s business vitality and vibrancy.
According to the Little 5 Points Business Association, the circa-1950 property is the last free parking option left for visitors, locals, and employees at the hip, funky shopping, dining, and entertainment district east of downtown Atlanta.
The alleyway lot in question is located off Euclid Avenue, behind longtime L5P businesses that include Criminal Records, Crystal Blue, The Porter, and dive bar Yacht Club, among others.
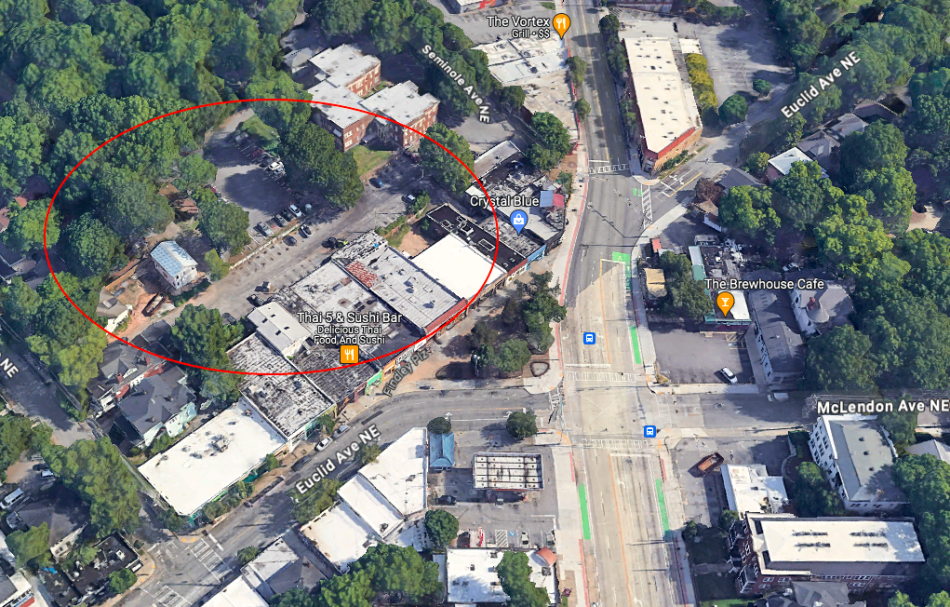 General location of the L5P free parking lot in question off Euclid Avenue, at Inman Park's border. Google Maps
General location of the L5P free parking lot in question off Euclid Avenue, at Inman Park's border. Google Maps
Because of its secluded (and free) status, the parking lot has become a crucial “sanctuary” for L5P guests and employees who would otherwise “have to pay absurd amounts to park [up to $25 at peak times] or invade the neighborhood streets,” according to the association. A stream of through-traffic entering and exiting the lot also helps to act as a vehicle burglary deterrent, creating what the business association calls the safest parking lot in the district.
But that could soon change.
Parking company Park Place Parking has applied with the City of Atlanta for a special use permit to begin charging for parking in the lot behind the Euclid Avenue businesses. According to L5P leaders, who are asking the city to deny the application, the matter is set to be voted on at today’s Atlanta City Council meeting. The application was previously rejected 6-to-1 by NPU-N.
According to an email provided to Urbanize Atlanta, a petition calling for the parking lot to remain free has gathered more than 1,800 signatures.
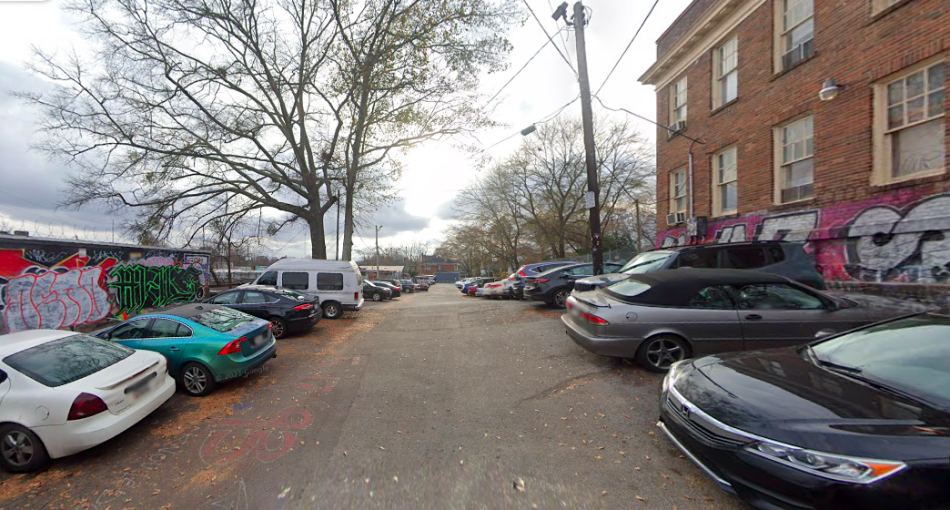 The tucked-away parking lot in question in winter 2021. Google Maps
The tucked-away parking lot in question in winter 2021. Google Maps
Neighborhood leaders say the lot has been free for many decades, and as such, aligns with a L5P Mobility Study that was previously approved by the city council.
“This is not an empty downtown lot that should be developed,” Kelly Stocks, L5P Business Association president, wrote in the email. “This is a small hidden old alleyway lot that the community depends on. This is a community issue.”
According to the association, “price gouging” at other L5P parking lots has caused “dire financial consequences” for the district’s businesses, which have seen foot traffic and nightlife decline as customers spend more money to park that would have gone to local stores and restaurants.
...
Follow us on social media:
Twitter / Facebook/and now: Instagram
• Little Five Points news, discussion (Urbanize Atlanta)
Tags
Little Five Points Amir Farokhi L5P Paid Parking Atlanta Parking Lots Candler Park Inman Park L5P Mobility Study NPU-N Atlanta Controversies Little 5 Points Business Association
Images
 General location of the L5P free parking lot in question off Euclid Avenue, at Inman Park's border. Google Maps
General location of the L5P free parking lot in question off Euclid Avenue, at Inman Park's border. Google Maps
 The tucked-away parking lot in question in winter 2021. Google Maps
The tucked-away parking lot in question in winter 2021. Google Maps
Subtitle Converting property to paid parking would pinch businesses, impact neighborhoods, detractors argue
Neighborhood Little Five Points
Background Image
Image
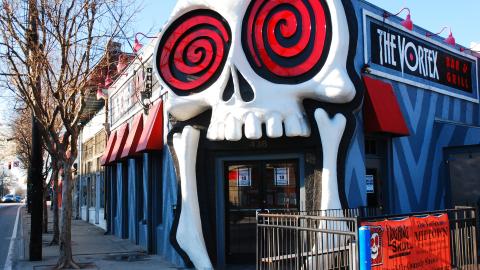
Before/After Images
Sponsored Post Off

