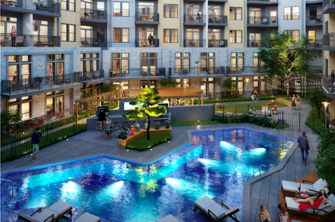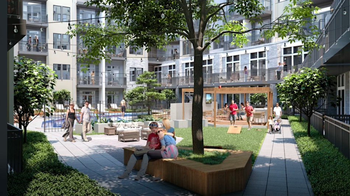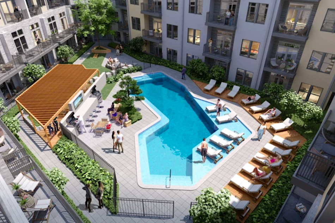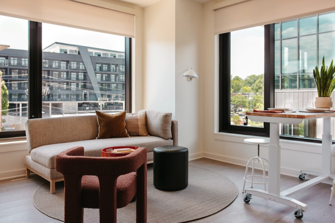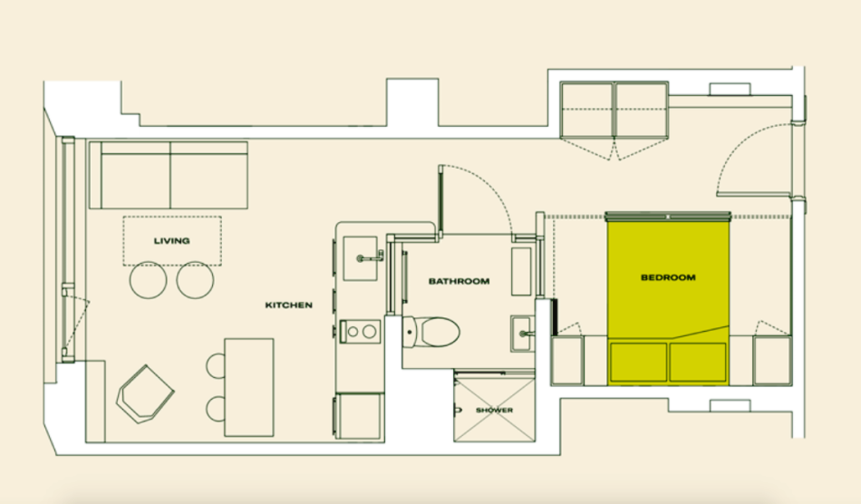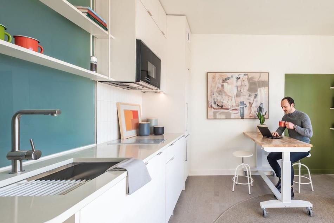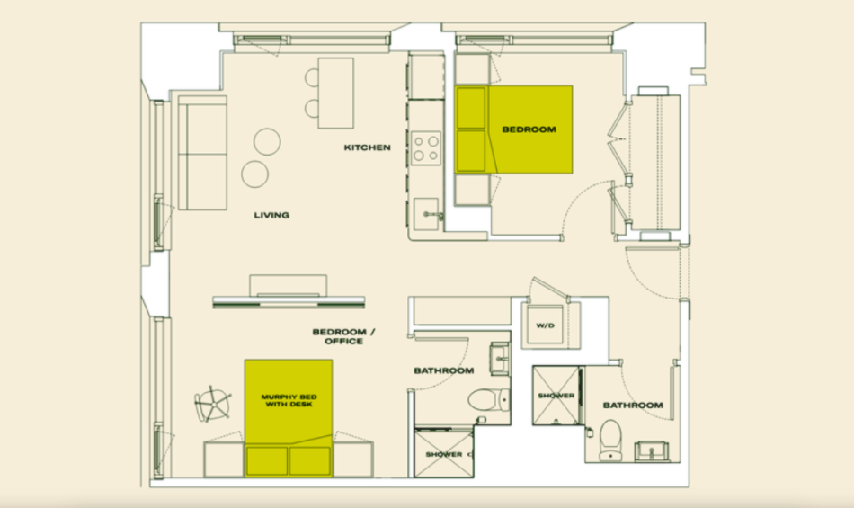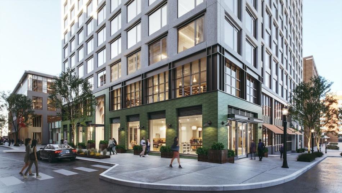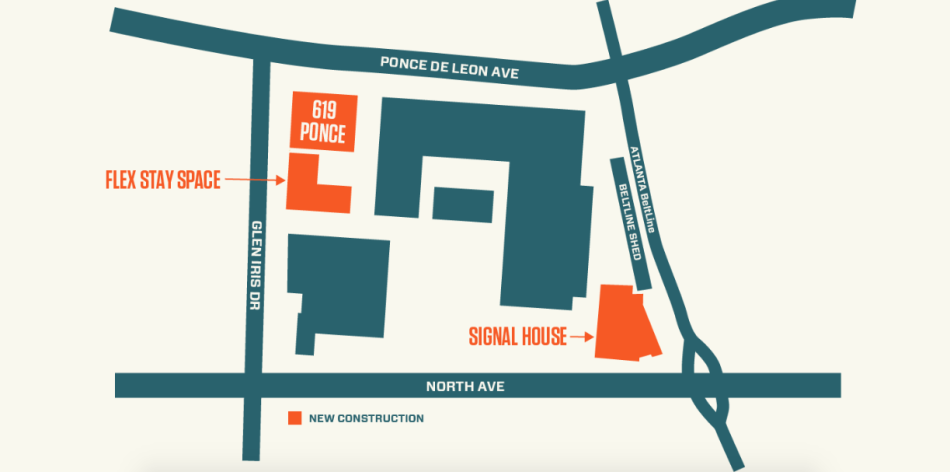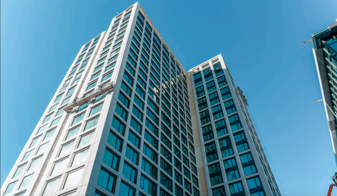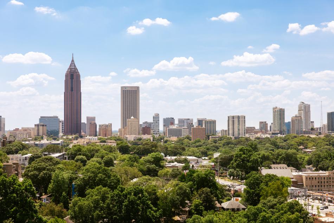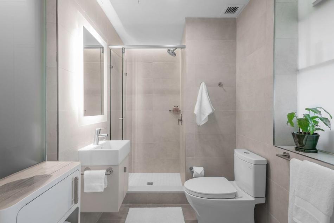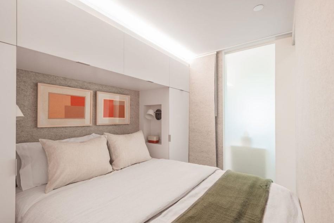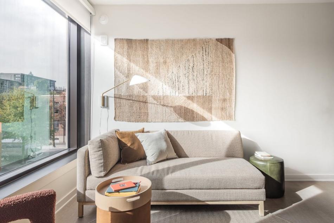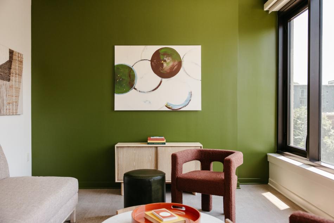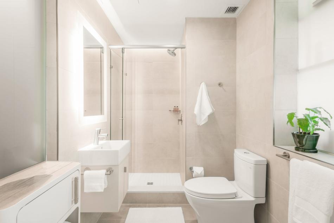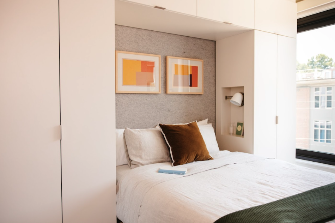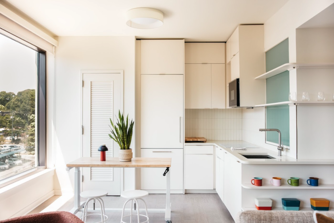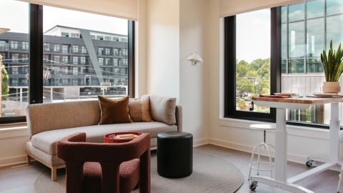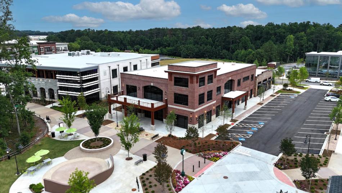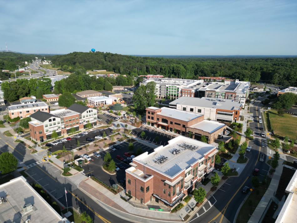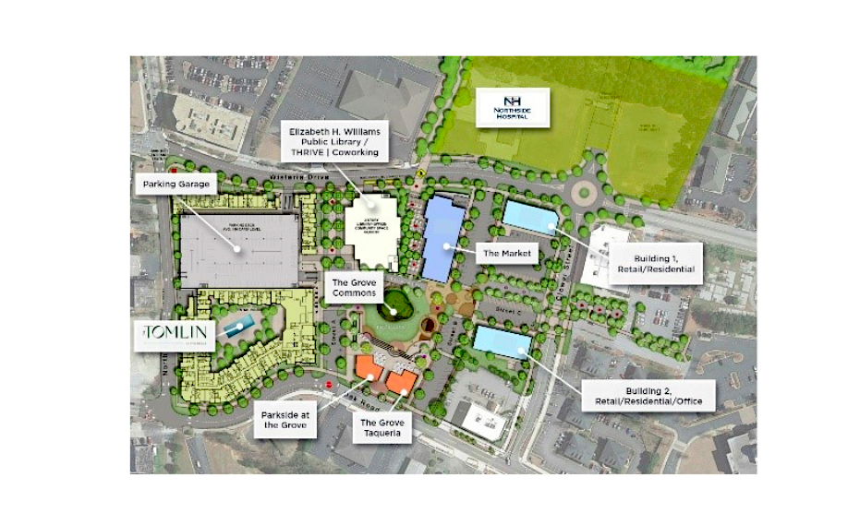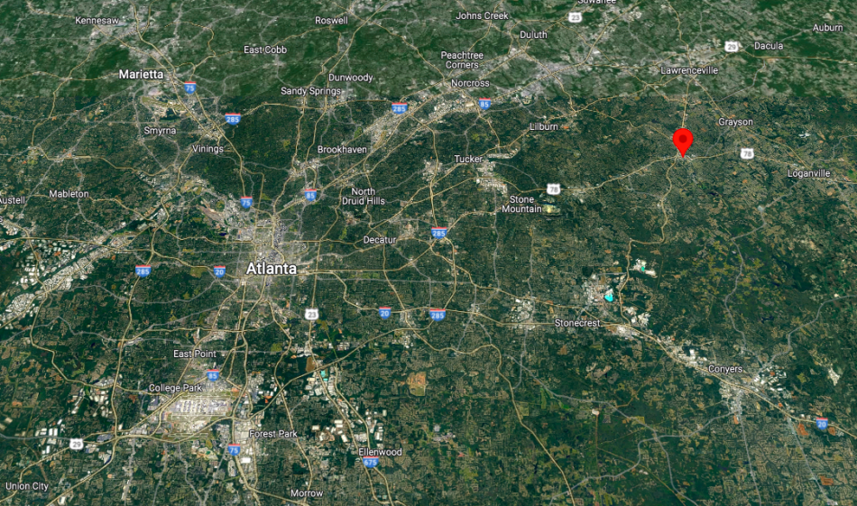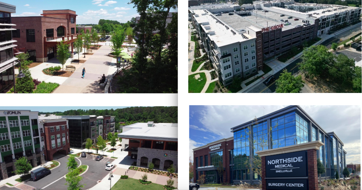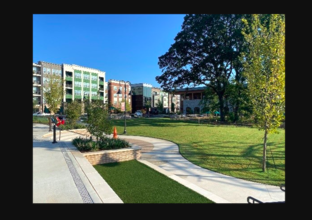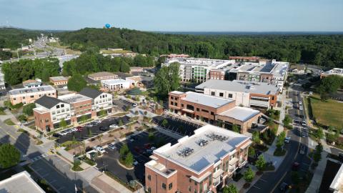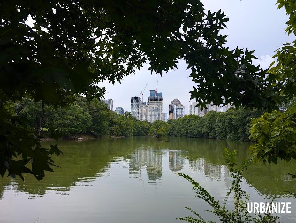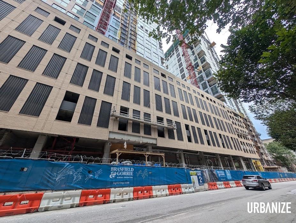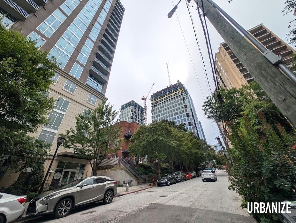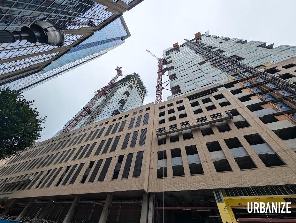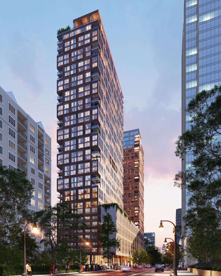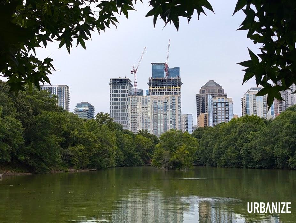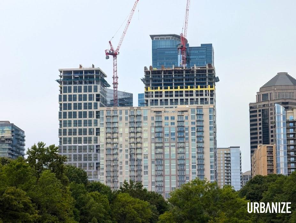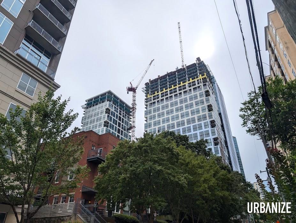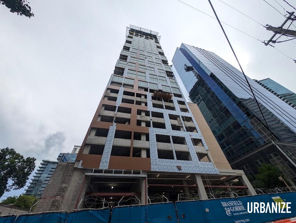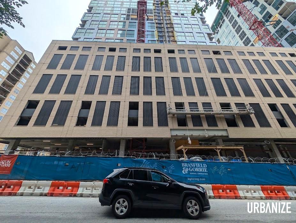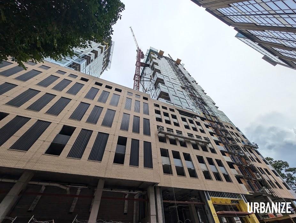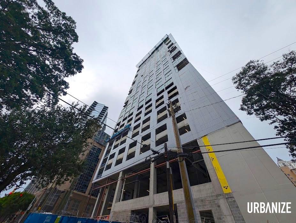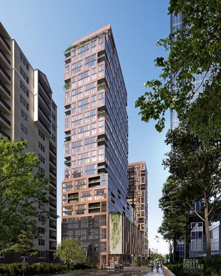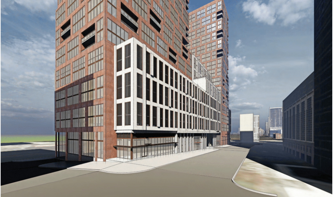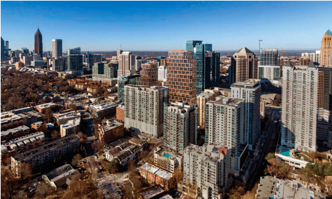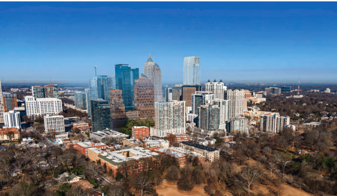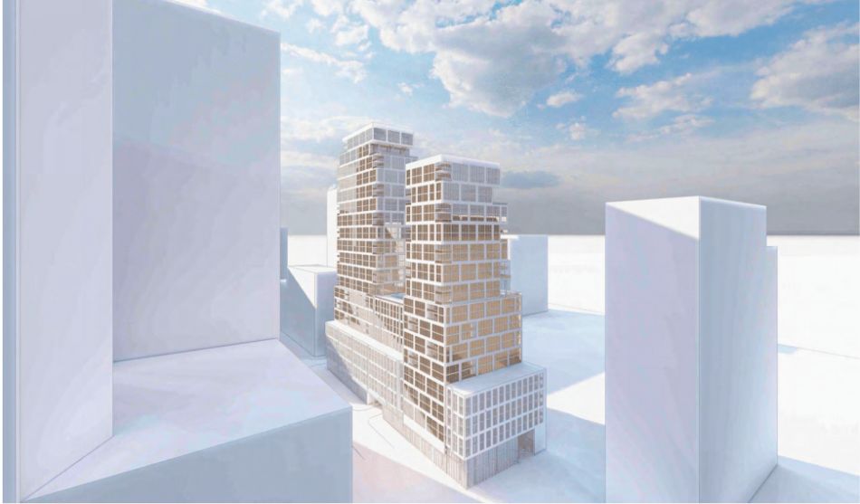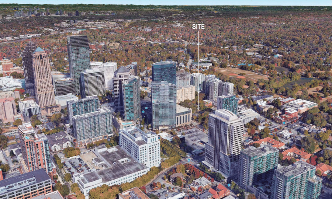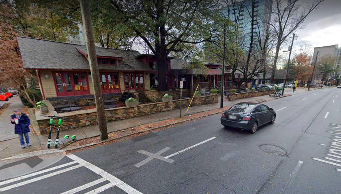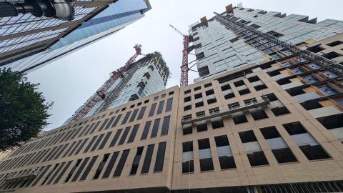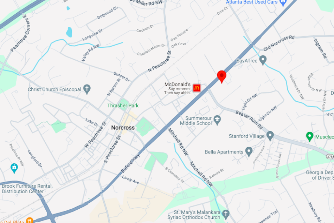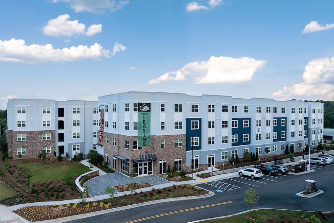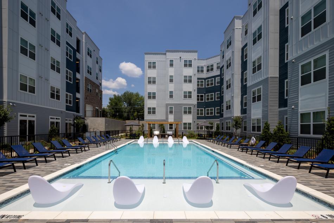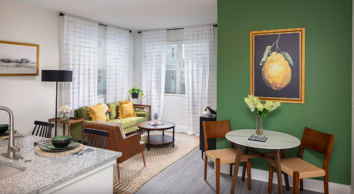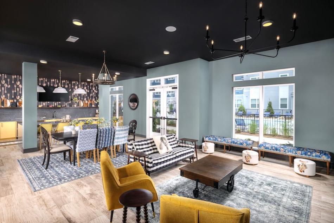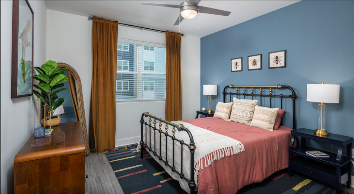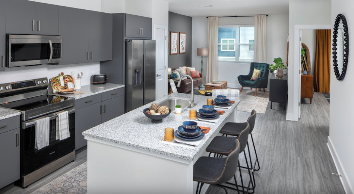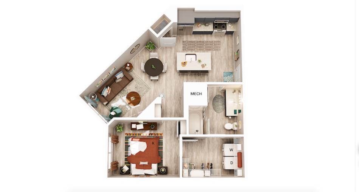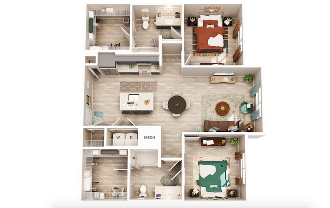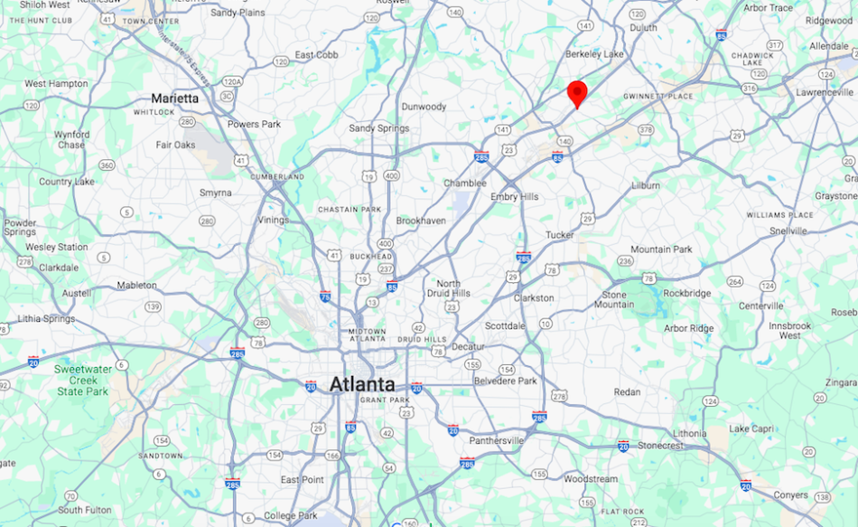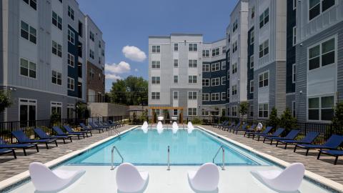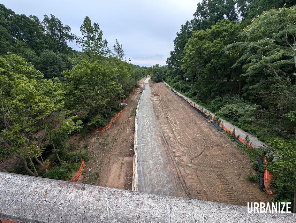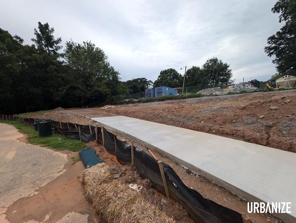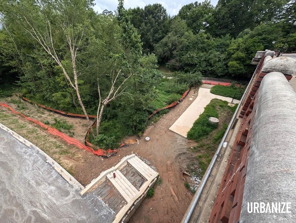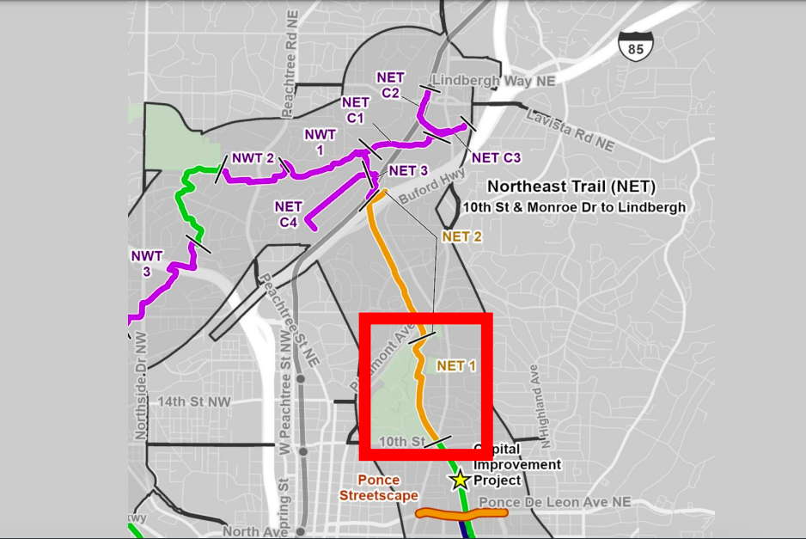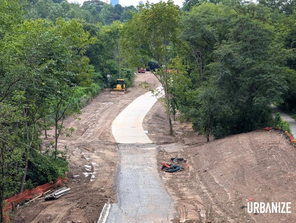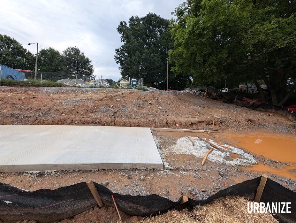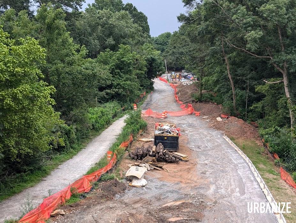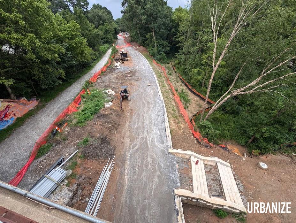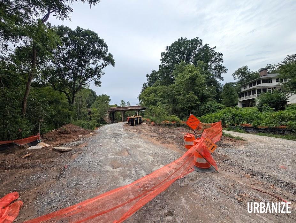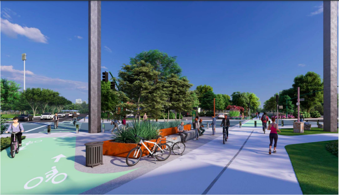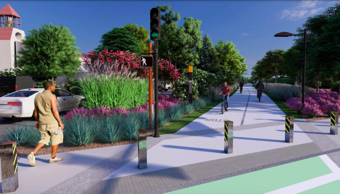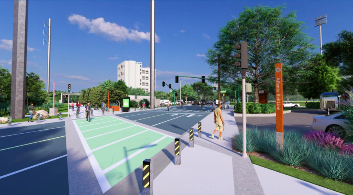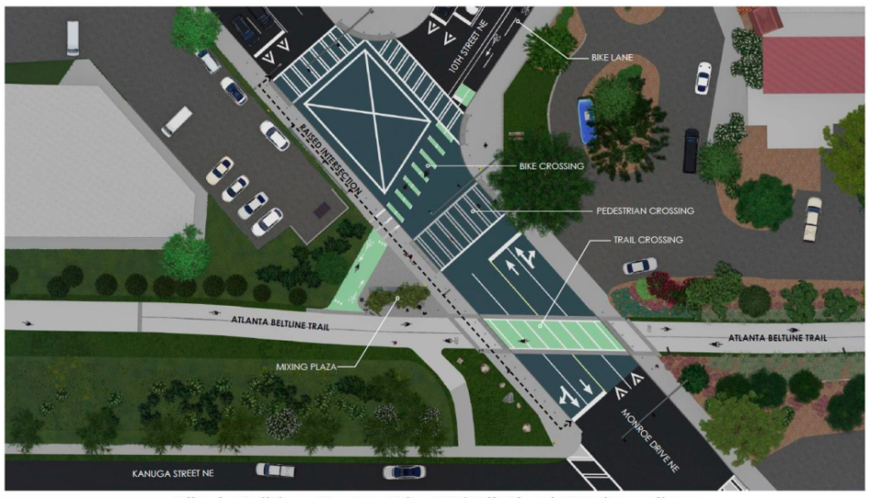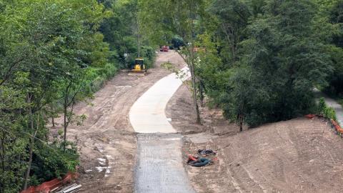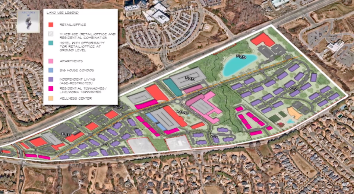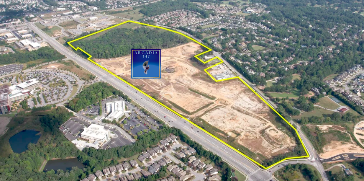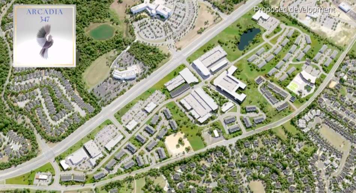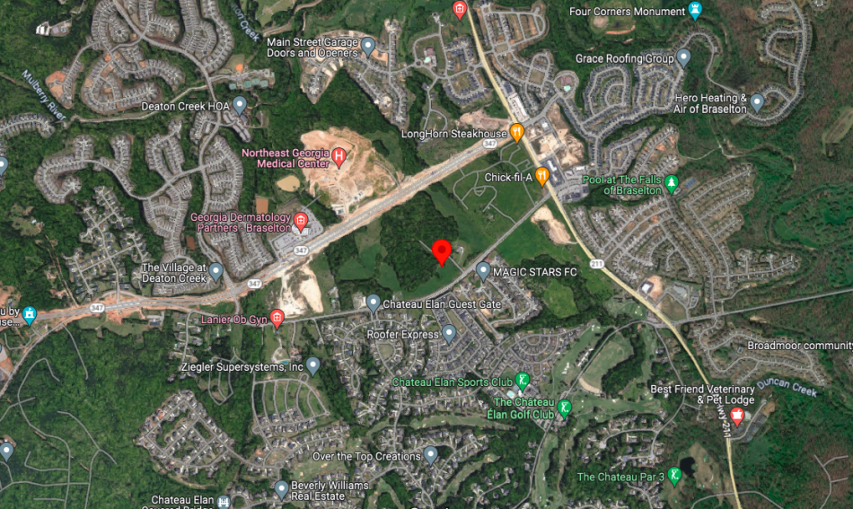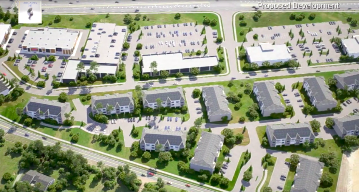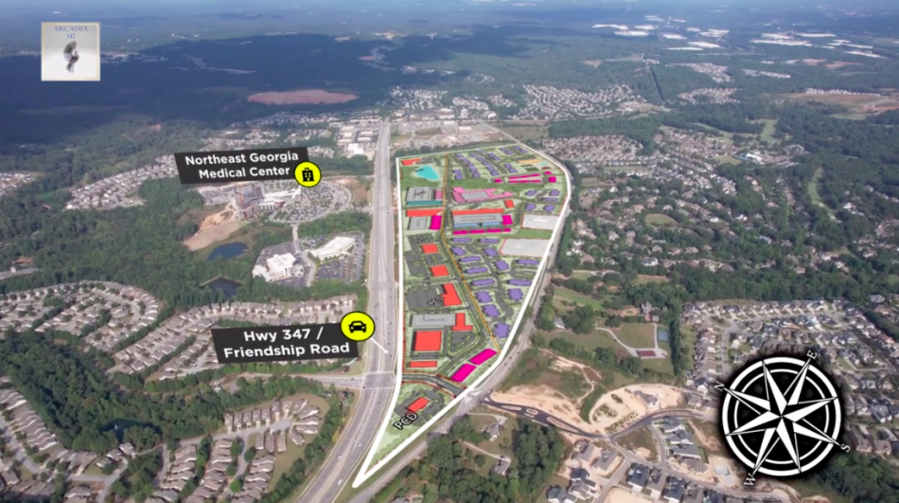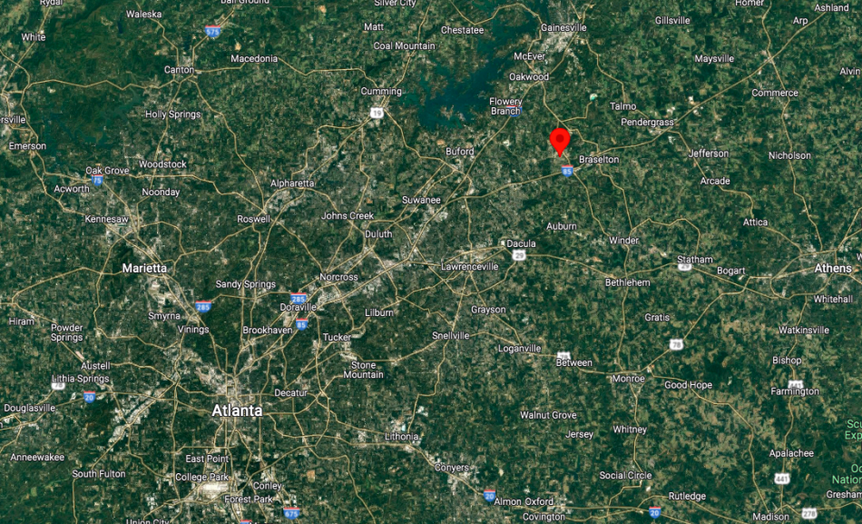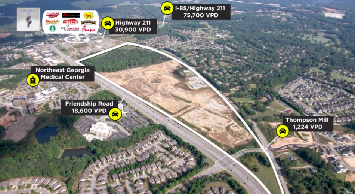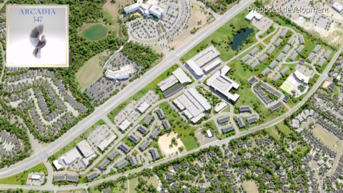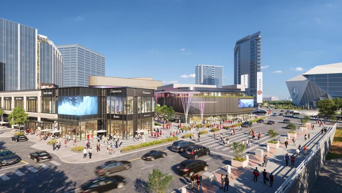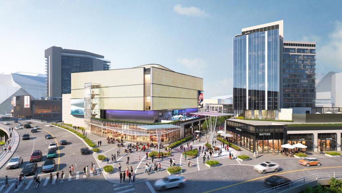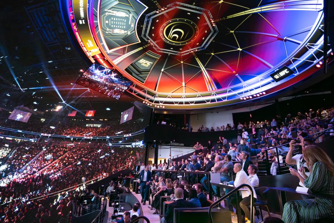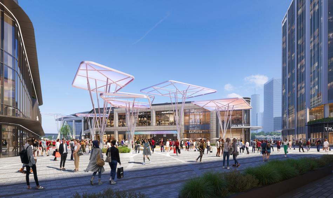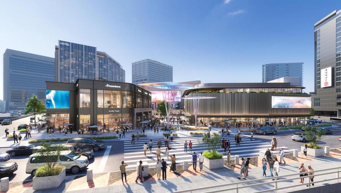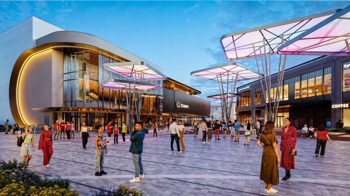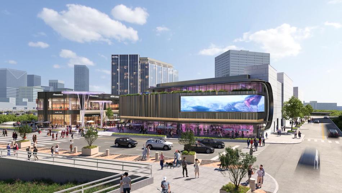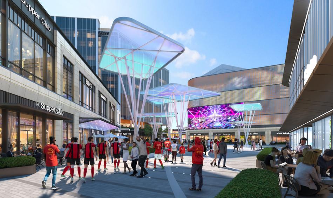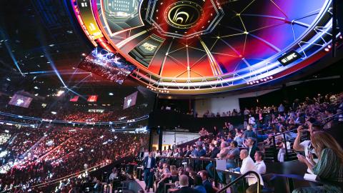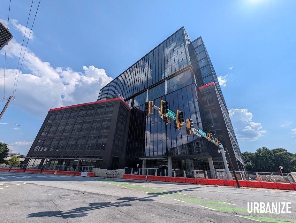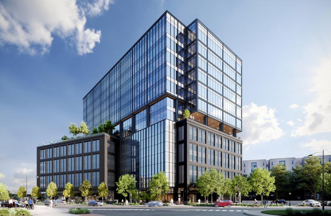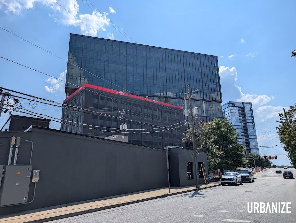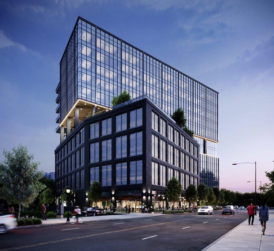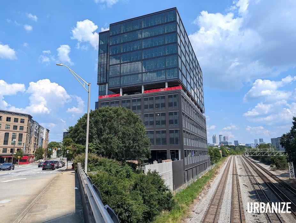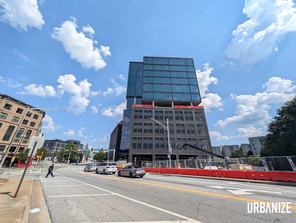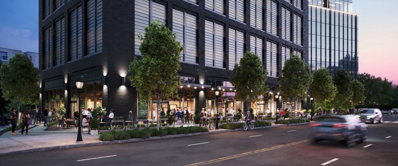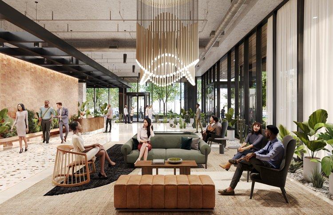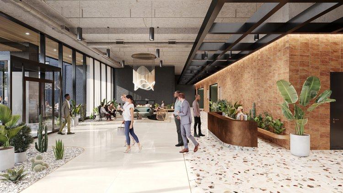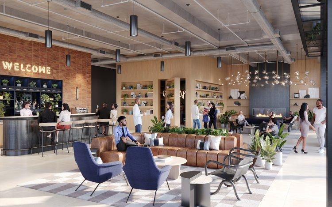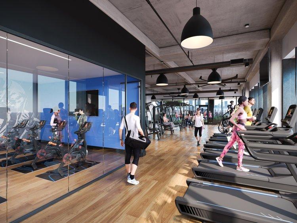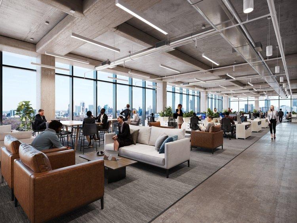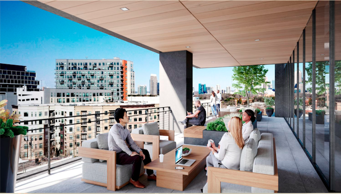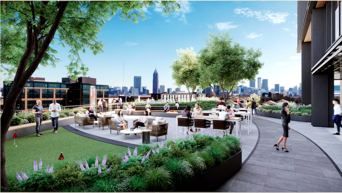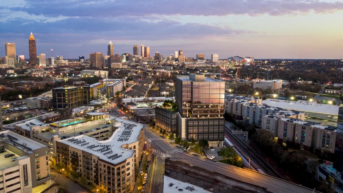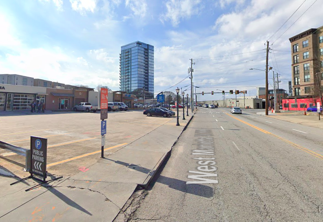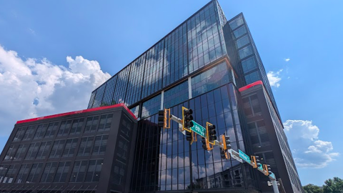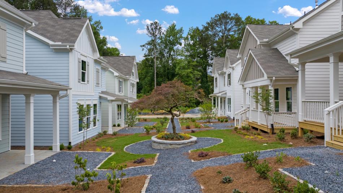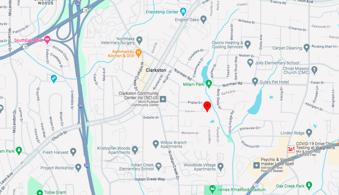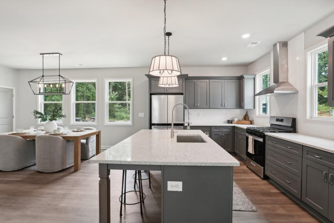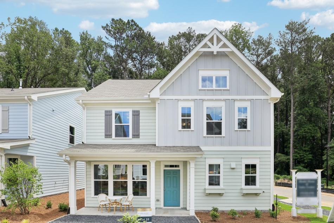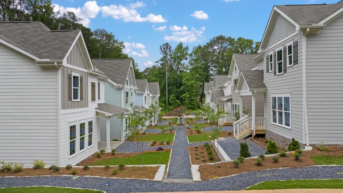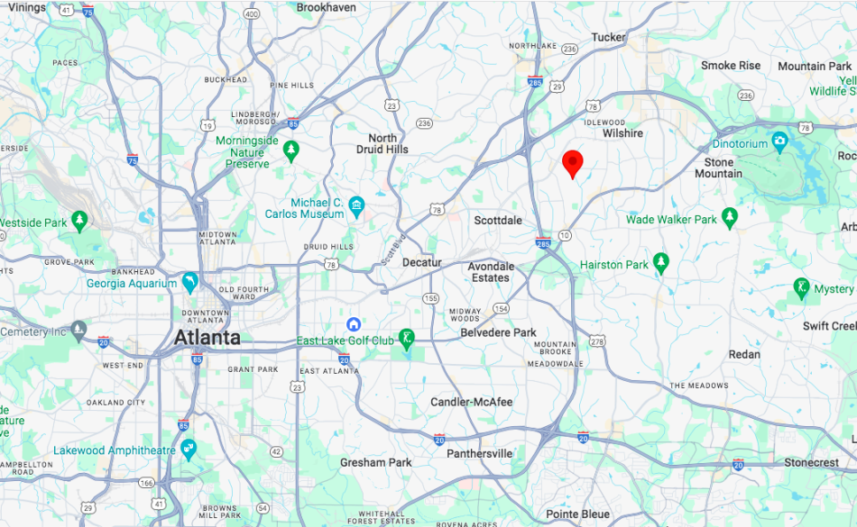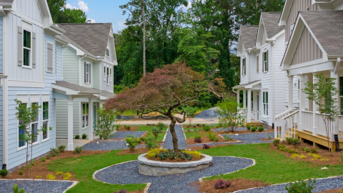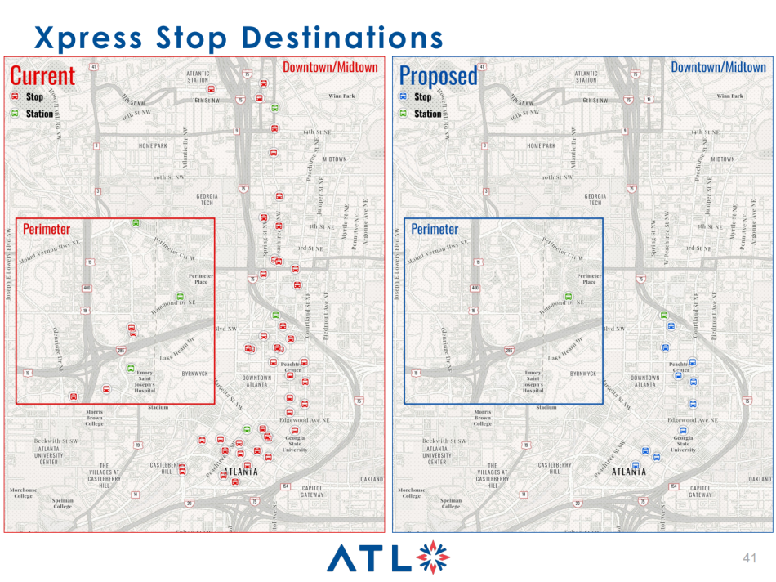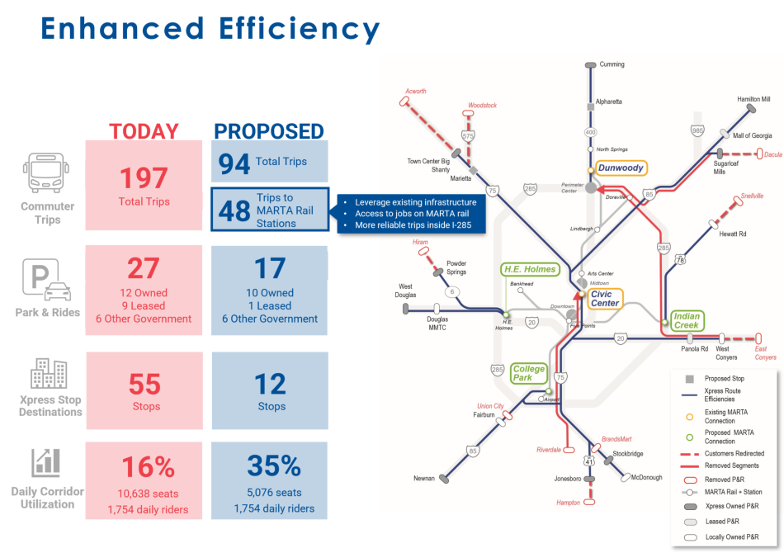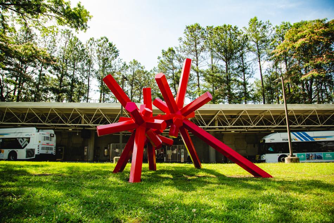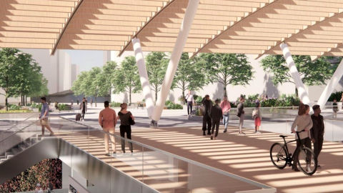Images: Mixed-use project The Hawkins forecasts opening date Josh Green Thu, 07/25/2024 - 08:09 Plans are coming into clearer focus for a Chamblee project that’s aiming to become a vibrant, communal hub a few blocks from the ITP city’s historic downtown.
Mixed-use development The Hawkins is scheduled to open in early 2025 at 3295 Hood Ave., just north of DeKalb-Peachtree Airport, the second busiest aviation hub in Georgia.
The 2.7-acre site is situated about three blocks east of MARTA’s Chamblee station. It’s one of three separate projects in various states of completion on three consecutive sites, having replaced vacant land and a pocket of single-family homes.
New York City-based Atlas Real Estate Partners bought nine separate single-family parcels in summer 2019 and assembled them for The Hawkins development. Atlas partnered with FIDES Development and broke ground along Chamblee Tucker Road in early 2023.
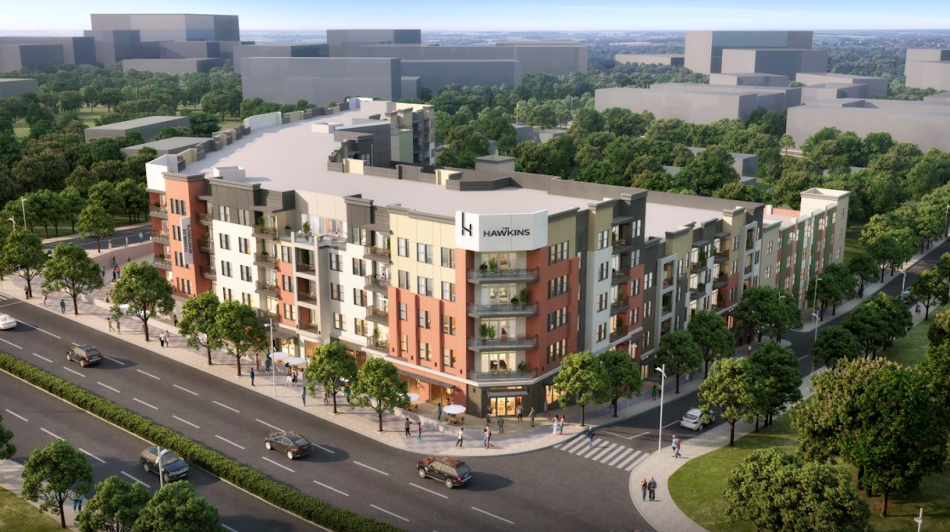 Revised plans for The Hawkins project's Chamblee Tucker Road frontage.
Atlas Real Estate Partners; designs, Nelson Worldwide
Revised plans for The Hawkins project's Chamblee Tucker Road frontage.
Atlas Real Estate Partners; designs, Nelson Worldwide
The Hawkins calls for 192 Class A apartments and 15,000 square feet of commercial and coworking space, which renderings show adding street life to a section of town formerly dotted with empty lots and surface parking. The location is being marketed as walkable to the MARTA station and downtown Chamblee entertainment, dining, and shopping that includes a Whole Foods.
According to Atlanta-based commercial advisory firm terra alma, which has been hired to lead retail leasing, seven retail suites with between 1,200 and 4,500 square feet will be offered at The Hawkins, next to a large new plaza designed to accommodate retail patios.
The firm is aiming to sign a variety of tenants, including a coffee bar and restaurants, nail and beauty salons, a boutique fitness concept, and medical services or a med spa, according to terra alma founder Edie Weintraub.
“The Hawkins is designed to blur the lines between residential and commercial spaces, creating a resimercial environment where living, working, and playing seamlessly integrate,” said Weintraub in a prepared statement.
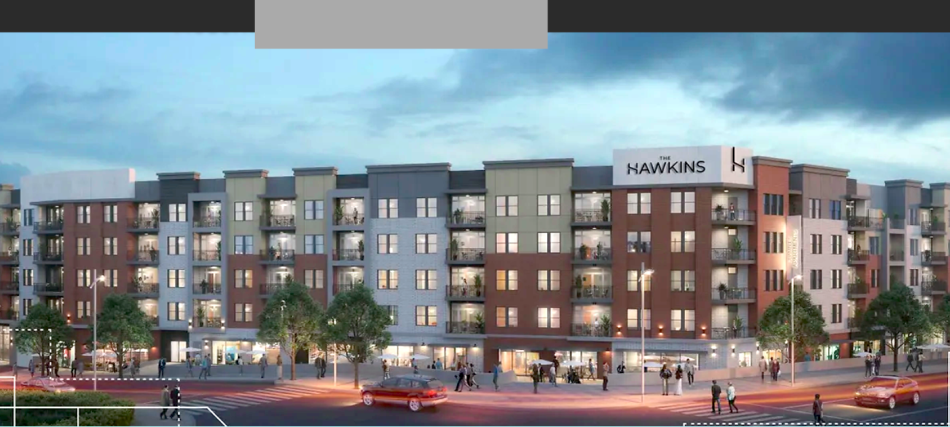 How The Hawkins' retail spaces are expected to relate to the street.
Atlas Real Estate Partners
How The Hawkins' retail spaces are expected to relate to the street.
Atlas Real Estate Partners
Parking for retail will be located toward the rear of the development, separate from residential parking, in an effort to boost residents’ security and comfort, project officials note.
The Hawkins will offer one to three-bedroom rentals (prices have yet to be released), with amenities that include a two-story clubroom, a pool, dog park, pet spa, bike storage, and indoor-outdoor fitness center, as designed by Nelson Worldwide architects. Another feature—a planned rooftop sky lounge—should make for compelling plane-watching at night.
The Hawkins’ apartments won’t be the only recent investments in the immediate area.
Just west of the project, toward downtown Chamblee, an affordable housing venture called Sky Harbor has recently delivered, backed by financing from both the city and federal coffers.
Meanwhile, immediately east of The Hawkins’ site, Stonemont Financial Group and Seven Oaks Company have started opening Chamblee International Logistics Park, a 30-acre industrial hub. It’s been called the first development of its kind within the Interstate 285 loop in two decades.
Head up to the gallery for more context and images.
...
Follow us on social media:
Twitter / Facebook/and now: Instagram
• Chamblee news, discussion (Urbanize Atlanta)
Tags
3295 Hood Ave. 3300 Burk Drive The Hawkins Atlas Real Estate Partners Walker & Dunlop Chamblee Development New South Construction Nelson Worldwide Chamblee MARTA station Atlanta Development Multifamily Development Apartments Santander Bank DeKalb-Peachtree Airport Qualified Opportunity Zone FIDES Development Sky Harbor Stonemont Financial Group Seven Oaks Company Chamblee International Logistics Park Affordable Housing terra alma
Images
 Revised plans for The Hawkins project's Chamblee Tucker Road frontage.
Atlas Real Estate Partners; designs, Nelson Worldwide
Revised plans for The Hawkins project's Chamblee Tucker Road frontage.
Atlas Real Estate Partners; designs, Nelson Worldwide
 How The Hawkins' retail spaces are expected to relate to the street.
Atlas Real Estate Partners
How The Hawkins' retail spaces are expected to relate to the street.
Atlas Real Estate Partners
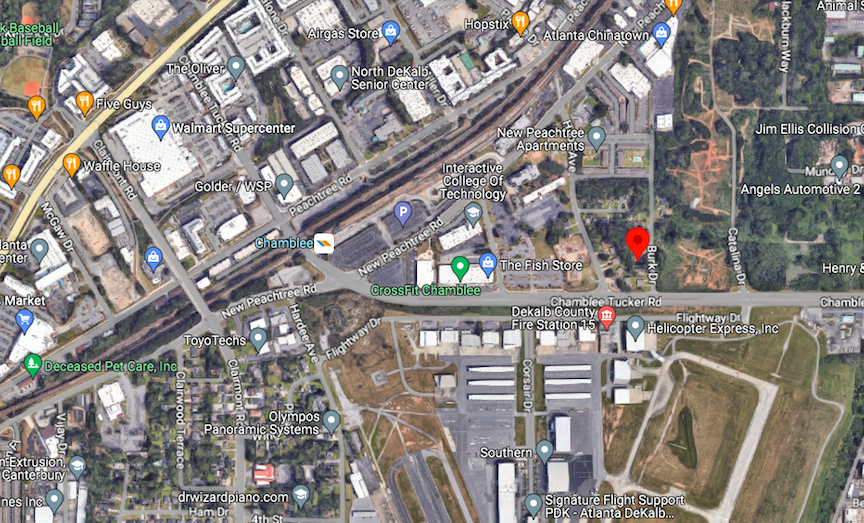 Shown prior to construction on three consecutive parcels, The Hawkins' site (in red) in relation to the Chamblee MARTA station, PDK, and downtown eateries and shops. Google Maps
Shown prior to construction on three consecutive parcels, The Hawkins' site (in red) in relation to the Chamblee MARTA station, PDK, and downtown eateries and shops. Google Maps
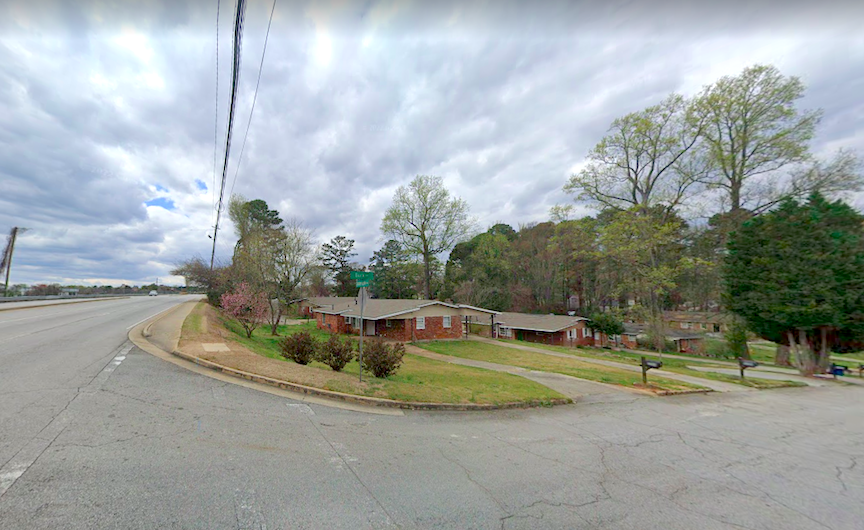 Single-story brick homes on the site in 2022, with Chamblee Tucker Road shown at left. Google Maps
Single-story brick homes on the site in 2022, with Chamblee Tucker Road shown at left. Google Maps
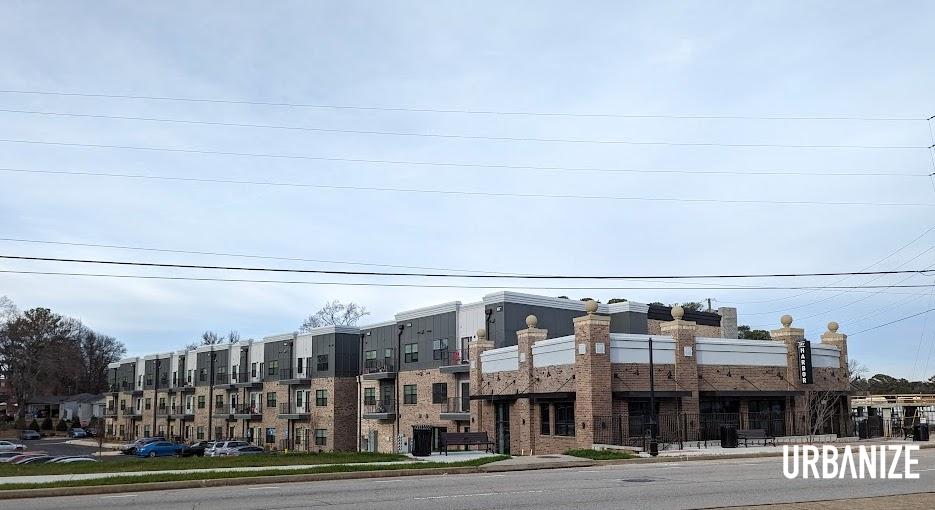 The recently opened Sky Harbor apartments, located immediately west of The Hawkins project at 2140 Chamblee Tucker Road. Josh Green/Urbanize Atlanta
The recently opened Sky Harbor apartments, located immediately west of The Hawkins project at 2140 Chamblee Tucker Road. Josh Green/Urbanize Atlanta
Subtitle Chamblee development to include seven retail suites next to north ITP airport
Neighborhood Chamblee
Background Image
Image
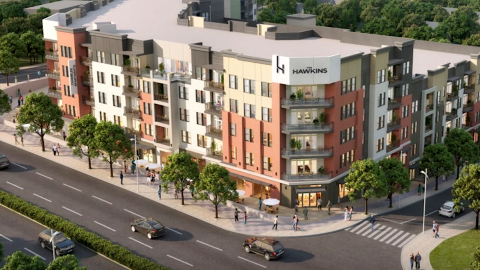
Associated Project
Before/After Images
Sponsored Post Off
